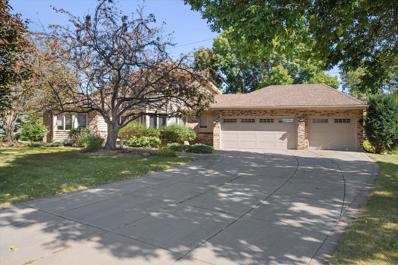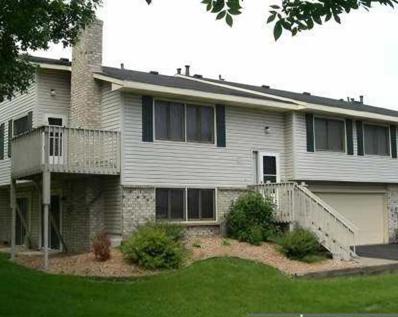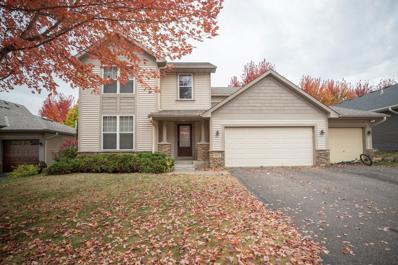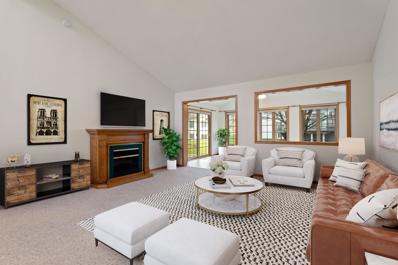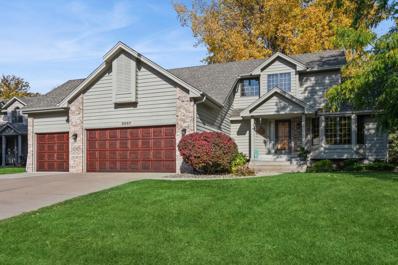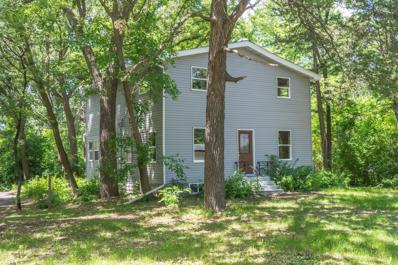Minneapolis MN Homes for Rent
The median home value in Minneapolis, MN is $314,700.
This is
lower than
the county median home value of $342,800.
The national median home value is $338,100.
The average price of homes sold in Minneapolis, MN is $314,700.
Approximately 67.96% of Minneapolis homes are owned,
compared to 29.67% rented, while
2.37% are vacant.
Listings include condos, townhomes, and single family homes for sale in Minneapolis, MN.
Commercial properties are also available.
If you see a property you’re interested in, contact a Minneapolis real estate agent to arrange a tour today!
- Type:
- Single Family-Detached
- Sq.Ft.:
- 1,752
- Status:
- NEW LISTING
- Beds:
- 3
- Lot size:
- 0.04 Acres
- Year built:
- 2003
- Baths:
- 3.00
- MLS#:
- 6644686
- Subdivision:
- Cottages On The Green
ADDITIONAL INFORMATION
Prime location with tons of recent updates make this move-in ready home a 10! Ample shopping, restaurants, and major thoroughfares all within short proximity. Main level features new luxury vinyl plank flooring, new lighting, and upgraded granite countertops! Large windows and glass front door let in a ton of natural light and allow easy access to the side porch. Upper level features three bedrooms (one expansive bedroom is so big it was previously used as additional living room)! Primary bedroom ensuite features a vanity with double sinks as well as walk-in closet with new closet system. New carpet throughout the upper level! Charming front and side porches are a perfect spot to enjoy morning coffee or relax outdoors. Attached two car garage! Great crawl space for additional storage!
- Type:
- Single Family
- Sq.Ft.:
- 4,649
- Status:
- NEW LISTING
- Beds:
- 5
- Lot size:
- 0.44 Acres
- Year built:
- 2004
- Baths:
- 4.00
- MLS#:
- 6645454
- Subdivision:
- Shadowbrook
ADDITIONAL INFORMATION
Welcome to this stunning modern craftsman home in Brooklyn Park, recently remodeled with over $150,000 in improvements! This spacious residence boasts 5 bedrooms and 4 bathrooms, offering a little over 4,600 finished square feet of luxurious living space. Step onto the inviting wrap-around front porch and be captivated by the elegant craftsmanship. The main floor features an office, sitting room, stunning kitchen, laundry/mudroom with built-in lockers, and spacious living room with a floor to ceiling stone fireplace. Upstairs are 4 bedrooms, including an oversized 2nd bedroom with huge cutouts and a walk in closet. The master suite is stunning with a walk-in closet, separate tub & shower, and double sided fireplace, along with 11 foot ceilings. The lower level walkout has a flex space, living room, 5th bedroom, and a 3/4 bathroom with a beautiful sauna! The unfinished utility room has an oversized high end water softener and plenty of storage space along with more in the oversized 3 car garage! The private backyard is an oasis, featuring a great fire pit and ample space to entertain. Situated on nearly half an acre, this home offers the perfect blend of tranquility and convenience. Located in the Anoka-Hennepin School District and blocks away from Jackson Middle School and Champlin Park HS it couldn't be more convenient. Don't miss this opportunity to own a truly exceptional property!
- Type:
- Townhouse
- Sq.Ft.:
- 2,216
- Status:
- NEW LISTING
- Beds:
- 3
- Year built:
- 2019
- Baths:
- 4.00
- MLS#:
- 6644588
- Subdivision:
- Amesbury Place 4th Add
ADDITIONAL INFORMATION
This spectacular end unit is sure to impress with all of amenities you have been searching for. Great sight-lights filled with three sides of windows. Two car garage. 3bedrooms on one level. All measurements are approximate. Agents to verify all measurements again.
- Type:
- Single Family
- Sq.Ft.:
- 3,116
- Status:
- NEW LISTING
- Beds:
- 5
- Lot size:
- 0.29 Acres
- Year built:
- 1988
- Baths:
- 4.00
- MLS#:
- 6644676
- Subdivision:
- The Highlands Of Edinburgh 6th
ADDITIONAL INFORMATION
Welcome to an entertainers dream home! This absolutely stunning 5 bedroom 4 bathroom home truly has it all! As you enter the home you’ll notice the beautiful hardwood floors that lead to the gorgeous open kitchen with an 8’x5’ granite center island, new stainless steel appliances, wine fridge and a multitude of cabinet space. Walk out the sliding glass door to your dream entertainment backyard equipped with a heated inground pool with a newer liner and heater, 50x11 foot Trex deck with a built-in hot tub and an outdoor TV with surround sound speakers surrounded by a beautiful pergola. Large area to lounge overlooking the pool and a generous grilling area with a natural gas hookup. As you step back into the home off the kitchen is the main floor family room with a gas fireplace and large windows overlooking the pool, there is also a main floor bedroom, living room, dining room, laundry and a half bathroom with barndoors. Upstairs there are 4 generous size bedrooms, the spacious primary suite has an exquisite bathroom with a tile walk-in shower, jacuzzi tub and dual vanities, the bedroom also features new carpet, walk-in closet and terrace with views of the famous 17th hole of Edinburgh USA Golf Course. The 3 other bedrooms on the upper level allow plenty of space for your family along with a full bathroom with a tile shower. The newly finished lower level has stunning tile floors, a vast amusement room with a brand new wet bar and gorgeous cabinets along with a granite countertop. There is also an exercise room with barndoors, a lovely ¾ bathroom and an expansive storage room. Other features of this home are a heated garage, new driveway, in-ground sprinkler system, large private yard, intercom system, central vacuum and so much more!
- Type:
- Single Family
- Sq.Ft.:
- 3,474
- Status:
- Active
- Beds:
- 5
- Lot size:
- 0.36 Acres
- Year built:
- 1997
- Baths:
- 4.00
- MLS#:
- 6643458
- Subdivision:
- Stratford Crossing 4th
ADDITIONAL INFORMATION
Welcome to your new home. This one owner home has been well cared for and loved. Discover all the counter space and cupboard space in the large open kitchen. Center island for easy meal prep. Stainless steel kitchen appliances installed Aug 2024. Enjoy the gorgeous sunsets as you entertain outside on the beautiful Trex deck or on the lower-level concrete patio. The views are beautiful over the renowned 17th hole of the Robert Trent Jones II designed Edinburgh Golf Course. This hole has a lovely island fairway with a peninsula green. The home boast 2 fireplaces, 2 family rooms and 5 bedrooms with 4 on one level. The owners' suite includes a walk-in closet, small balcony, and a lovely bathroom with separate shower and jacuzzi tub. Enjoy movie nights in the lower level with many built-ins and surround sound. Home is convenient to walking paths, parks, shopping, dining, and entertainment and so much more! Winter months bring outdoor activities such as: ice skating, snowshoeing, cross country skiing and more. Welcome home.
- Type:
- Single Family
- Sq.Ft.:
- 2,306
- Status:
- Active
- Beds:
- 4
- Lot size:
- 0.25 Acres
- Year built:
- 1976
- Baths:
- 2.00
- MLS#:
- 6642726
- Subdivision:
- Crestbrook 2
ADDITIONAL INFORMATION
Amazing 4 bed/2bath with amenities dream 4 car garage,porch, 2 fireplaces ,home ,Fenced back yard, kitchen with raised oak cabinetry, vaulted ceiling, tile baths and more. Roof 2018, water heater and gutters 2022, furnace 2023.
- Type:
- Townhouse
- Sq.Ft.:
- 1,490
- Status:
- Active
- Beds:
- 3
- Year built:
- 1984
- Baths:
- 1.00
- MLS#:
- 6642531
- Subdivision:
- The Landings
ADDITIONAL INFORMATION
Welcome home to your opportunity to own for less than rent! This beautiful townhome has be fully renovated. In the kitchen you'll find brand new stainless steal appliances and a expansive granite counter. Fresh paint and flooring throughout and a fully remodeled bathroom on the second level. Within walking distance to many local restaurants and businesses. Don't miss out on this chance at affordable home ownership!
- Type:
- Townhouse
- Sq.Ft.:
- 1,656
- Status:
- Active
- Beds:
- 3
- Lot size:
- 0.05 Acres
- Year built:
- 2004
- Baths:
- 2.00
- MLS#:
- 6635142
ADDITIONAL INFORMATION
Fantastic opportunity to own a move-in ready end-unit townhome! Main level is light and bright with a gas fireplace and open-concept design. Upper level features upper level laundry and 3 large bedrooms! The primary bedroom has 2 walk in closets and a walkthrough bathroom. Great concrete patio right out from the kitchen sliding glass door that is perfect for hanging outside and grilling with lots of green space on the corner lot! Freshly painted with new carpet throughout. Fantastic location! Close to schools, parks, trails, shopping and restaurants!
- Type:
- Single Family
- Sq.Ft.:
- 2,757
- Status:
- Active
- Beds:
- 4
- Lot size:
- 0.4 Acres
- Year built:
- 1989
- Baths:
- 3.00
- MLS#:
- 6638450
- Subdivision:
- The Highlands Of Edinburgh 6th
ADDITIONAL INFORMATION
Nestled on a spacious corner lot near Edinburgh Golf Course, this charming home offers a perfect blend of comfort and convenience. With 4 levels, 3 full baths, and large bedrooms, there's ample space for everyone. Enjoy pond views from your 4-season porch, composite deck, or even the lower patio—all ideal spaces for relaxation and entertaining. The walk-out family room with fireplace provides additional living space and easy access to the beautifully landscaped yard. Located near walking paths, parks, and local shops - a must see!
- Type:
- Townhouse
- Sq.Ft.:
- 1,546
- Status:
- Active
- Beds:
- 3
- Lot size:
- 0.03 Acres
- Year built:
- 2003
- Baths:
- 3.00
- MLS#:
- 6639930
- Subdivision:
- Oakwood At Oxbow Commons
ADDITIONAL INFORMATION
Welcome to this stunning 2-story end-unit townhome in a desirable Brooklyn Park community - this meticulously maintained home is move-in ready. The main level features a cozy living room with an informal dining area that flows into a spacious updated kitchen with ample cabinet space. New Granite Kitchen, Stainless Steel Appliances, washer, dryer, flooring updated bathrooms and more. 3 bedrooms on upper level. Large owners suite, with a private balcony, walk-in closet and private full master bath. This home is ready for you. Enjoy the convenience of nearby shopping and dining just blocks away. Walking trails just outside your door step. This home is move in ready! Quick close possible!
- Type:
- Single Family
- Sq.Ft.:
- 3,543
- Status:
- Active
- Beds:
- 4
- Lot size:
- 0.34 Acres
- Year built:
- 1998
- Baths:
- 3.00
- MLS#:
- 6639679
- Subdivision:
- The Highlands Of Edinburgh 8th
ADDITIONAL INFORMATION
ATTENTION GOLFERS -- PRIME custom built Edinburgh Golf Course Home on the 12th Fairway with spectacular golf course views and excellent backyard greenspace. A custom built masterpiece offers an abundance of natural light from every angle. Main floor deck for wonderful indoor/outdoor entertaining. Enjoy an updated kitchen, expansive laundry room on main floor,custom built owners walk-in closet, main floor family room adjacent to sunroom for exceptional golf course views. ALL NEWER: refinished walnut hardwood floors, newer carpet and paint through out the home, water heater, washer/dryer, and virtually all of the windows replaced after hail storm damage. Recently updated granite kitchen island counter tops, main bathroom has updated tile and custom built large walk-in closet.Oversized 3 stall garage. Excelent location close to Maitland Park, Robert Trent Jones II designed Edinburgh Golf Course, Brookland Public Golf Course, Anoka/Hennepin Schools,and easy access to Highway 610. First time on the market --- original owners --- a must see! This home has a Southern Exposure with sun in the back of the house on a sunny day that is amazing!
- Type:
- Single Family
- Sq.Ft.:
- 3,044
- Status:
- Active
- Beds:
- 4
- Lot size:
- 0.31 Acres
- Year built:
- 2003
- Baths:
- 3.00
- MLS#:
- 6637266
- Subdivision:
- Riverwalk Woods
ADDITIONAL INFORMATION
Stunning Brick Front One-Level Home with Single Owners, proudly crafted by Hanson Builders. This Beautiful home is located in the highly sought-after Riverwalk Woods neighborhood, nestled on a quiet dead-end road and cul-de-sac. It features a walkout to a serene, wooded backyard, frequented by local deer and wildlife. There are no other homes situated behind this property, giving additional privacy. The mechanical systems are brand new, including a new furnace, air conditioning unit, water heater in 2024, and a 6-year-old roof. Upon entering, you’ll be greeted by impressive 9-foot ceilings and an open-concept floor plan, ideal for entertaining guests in the Great Room, which has a full-wall built-in entertainment center and is flooded with natural sunlight from the expansive wall of windows. The newly refinished hardwood maple floors, fresh paint, and brand-new carpeting add to the home's appeal. Notice the Arched doorways & pillars define the rooms. The home features Gorgeous Maple and Birch woodwork, custom cabinetry, raised panel doors, 42-inch upper cabinets, granite countertops, a stone backsplash, double ovens, and a built-in side buffet cabinet with upper glass doors and open shelving for display, along with ample storage underneath. There is also a corner pantry and under/over cabinet lighting. The open office/computer room includes a large built-in desk with file drawers and upper storage cabinets, making it perfect for homework or crafting. The spacious Main Floor Primary Bedroom has an Ensuite bathroom and a walk-in closet. The lower level features three generously sized bedrooms, a full bathroom, and a massive Family Room equipped with a wet bar and a corner gas fireplace. Walkout atrium doors lead to a 10x12 concrete patio. The 4th Bedroom/Study 11x19 can easily have a free-standing closet option or be transformed into a great office space. This home and its prime location make it an ideal choice for those looking to settle into a wonderful community. Enjoy easy access to 610/I-94 and nearby Rush Creek and Three Rivers Regional Trails, numerous parks and walking trails, sports fields, plus a huge variety of local restaurants and shopping options. Inquire about the possibility of a quick closing. Move right in!
- Type:
- Townhouse
- Sq.Ft.:
- 1,502
- Status:
- Active
- Beds:
- 3
- Lot size:
- 0.03 Acres
- Year built:
- 1973
- Baths:
- 2.00
- MLS#:
- 6637814
ADDITIONAL INFORMATION
Beautiful multi floor unit nestled in the heart of Brooklyn Park. 3 bedrooms on separate floors. Brand new stainless steel refrigerator. Deck off kitchen looking out to lovely community park grounds. Washer and dryer in basement family room. Master bedroom boast a private bathroom with space for a king-sized bed. Pet friendly. With ever-rising home ownership cost, don't miss this opportunity to invest with under $220,000.
- Type:
- Townhouse
- Sq.Ft.:
- 1,244
- Status:
- Active
- Beds:
- 2
- Lot size:
- 0.05 Acres
- Year built:
- 1980
- Baths:
- 1.00
- MLS#:
- 6621217
- Subdivision:
- Sunrise Estates 2nd Add
ADDITIONAL INFORMATION
Step into a home that perfectly blends comfort and convenience! The main living area is bathed in natural light from oversized windows, and the sliding glass door leads to a deck—ideal for morning coffee or evening relaxation. The kitchen features a stylish backsplash that adds a modern touch. Upstairs, two spacious, well-placed bedrooms offer easy access to a full bathroom. The lower-level family room is a cozy retreat with a wood-burning fireplace, built-ins for added charm, and plenty of space for entertaining. The attached 2-car garage and HOA-managed community make daily living hassle-free. Located near parks, schools, dining, and shopping, this home is the perfect spot for anyone wanting city convenience with suburban ease!
- Type:
- Single Family
- Sq.Ft.:
- 3,668
- Status:
- Active
- Beds:
- 5
- Lot size:
- 0.77 Acres
- Year built:
- 1986
- Baths:
- 3.00
- MLS#:
- 6629452
- Subdivision:
- The Heart Of Edinburgh 2nd Add
ADDITIONAL INFORMATION
Amazing opportunity awaits the lucky buyer of this one of a kind property! Originally built for baseball hall of famer Kirby Puckett, this was his home from 1986-1991. This unique property offers the right buyer a once in a lifetime opportunity to update and restore this great home to its glory! Located on one of the largest lots in the Edinburgh golf course community, it boasts beautiful landscaping and 270 feet of shoreline. The five-level floor plan is truly one of a kind, with a private primary suite built on its own level, and a great lower level that blends indoor and outdoor entertaining space. The main level contains a spacious kitchen, large living room, and both formal and informal dining rooms. The upper two levels house three of the bedrooms, including the octagon shaped primary suite taking up the uppermost level. The first lower level is an entertainer's dream, with the wet bar and display cases as the focal point when you walk down the stairs. Adjoining the bar room is a warm family room with cozy fireplace on one side, and a den/game room on the other. The family room has French doors opening into the sun room, and the bar area has a patio door walking out to the rear patio and gazebo to enjoy the serene backyard. The basement level contains two more bedrooms, both still containing some of Kirby's original trophy display cases, as well as the original work-out room. Bring your imagination and dream of what you could do with this wonderful home!
- Type:
- Townhouse
- Sq.Ft.:
- 1,452
- Status:
- Active
- Beds:
- 3
- Lot size:
- 0.06 Acres
- Year built:
- 1984
- Baths:
- 2.00
- MLS#:
- 6629239
- Subdivision:
- South Brooke Terrace
ADDITIONAL INFORMATION
Nice 3 bedroom 2 bathroom home with 2 car garage and a large deck. Beautiful kitchen with stainless steel appliances and lots of storage space. Very spacious master bedroom. 2 Bedrooms upstairs and one down. Cozy family room with fireplace for those cold winter nights. Great property!
- Type:
- Single Family
- Sq.Ft.:
- 3,385
- Status:
- Active
- Beds:
- 5
- Lot size:
- 0.16 Acres
- Year built:
- 2004
- Baths:
- 4.00
- MLS#:
- 6624049
- Subdivision:
- Lakeside At Oxbow Commons
ADDITIONAL INFORMATION
- Type:
- Single Family
- Sq.Ft.:
- 3,046
- Status:
- Active
- Beds:
- 4
- Lot size:
- 0.24 Acres
- Year built:
- 1999
- Baths:
- 4.00
- MLS#:
- 6625009
- Subdivision:
- Pinebrook Village
ADDITIONAL INFORMATION
This beautiful modified two-story home is nestled in a quiet cul-de-sac, close to amenities. Both upper-level bedrooms have ensuite bathrooms, and large walk-in closets. Vaulted ceilings make the main level living area feel open and spacious. A four-season porch off the kitchen provides great additional living space. The basement has in-floor heating, an exercise room, bedroom, 3/4 bath, and ample space to entertain. Newer furnace, AC, water heater, carpet, and roof. Home includes a 1-year home warranty!
- Type:
- Single Family-Detached
- Sq.Ft.:
- 1,506
- Status:
- Active
- Beds:
- 2
- Lot size:
- 0.18 Acres
- Year built:
- 1995
- Baths:
- 2.00
- MLS#:
- 6625343
- Subdivision:
- Isles Of Wight
ADDITIONAL INFORMATION
Meticulously maintained by the same owner since '05. This home offers fresh paint throughout and freshly cleaned carpeting. Vaulted ceilings, sky lights, and a beautiful sunroom give this home a bright and airy feel. No Stairs. Single Level living. Excellent convenient location. Anoka Hennepin school district. Low, $100/ monthly HOA fee. Lawn mowed, snow removed. Easy living!
- Type:
- Townhouse
- Sq.Ft.:
- 1,318
- Status:
- Active
- Beds:
- 2
- Year built:
- 1980
- Baths:
- 1.00
- MLS#:
- 6603651
- Subdivision:
- Sunrise Estates 2nd Add
ADDITIONAL INFORMATION
Welcome home to this freshly renovated 2-bedroom townhome offering the perfect blend of style and comfort. Step inside to discover gleaming new luxury vinyl plank flooring throughout, creating a seamless flow from room to room. Fresh paint in modern, neutral tones brightens every space, while updated lighting fixtures add contemporary flair. The heart of the home features a cozy fireplace, ideal for Minnesota winters and creating the perfect ambiance for relaxing evenings. The spacious lower level family room provides versatile living space – perfect for entertaining, a home office, or your favorite hobbies.
- Type:
- Single Family
- Sq.Ft.:
- 2,569
- Status:
- Active
- Beds:
- 4
- Lot size:
- 0.3 Acres
- Year built:
- 1988
- Baths:
- 4.00
- MLS#:
- 6621187
- Subdivision:
- The Heart Of Edinburgh 2nd Add
ADDITIONAL INFORMATION
This stunning home has so much to offer! On main level you will find the lovely kitchen which features gorgeous cabinets, stainless steel appliances, gorgeous bay window overlooking the front yard and an instant hot water dispenser which comes in handy when you are in a rush to make dinner! Off the kitchen is the dining area with vaulted ceilings along with the amazing living room with a gorgeous stone surround gas fireplace, off the back of the home is the stunning 3 season porch with gorgeous knotty pine wood and big, beautiful windows. The main floor also features the large owner’s suite with a 3/4 bathroom you will fall in love with, the bath has in floor heat, dual vanities, tile flooring and a large walk-in tile shower plus the walk-in closet. Main floor 1/2 bathroom and a large laundry room with folding area and built in ironing board. Upstairs there are two lovely bedrooms along with a full bathroom. In the lower level you will find the beautiful large family room with a gas fireplace, fourth bedroom, a large workshop plus a ¾ bathroom. Go around the back of the home and you will see the lovely deck overlooking this beautiful lot with big mature trees. More features of this amazing home are an inground sprinkler system, central vacuum, tons of built in storage in the garage, concrete driveway, 6 panel doors throughout the home.
- Type:
- Townhouse
- Sq.Ft.:
- 2,073
- Status:
- Active
- Beds:
- 3
- Year built:
- 1990
- Baths:
- 3.00
- MLS#:
- 6619823
- Subdivision:
- Glen Edin Of Edinburgh
ADDITIONAL INFORMATION
Beautiful cosmetic updates, and a BRAND NEW ROOF about to be installed! This end unit town home is situated on the 7th hole of Edinburgh USA Golf Course, a gorgeous 18-hole course in the heart of Brooklyn Park. Home features a spacious kitchen with updated appliances and countertops, tile floors, a center island, and great counter space. Recent updates include paint, wallpaper removal, new carpet and more! The 3-season porch looks over the golf course and the lovely stamped concrete patio! The upper level features 2 bedrooms--including a large primary bedroom with a walk-in closet, a bathroom with a jetted 2-person tub and dual vanity sinks. The lower level features a 3rd bedroom and bathroom, as well as a large family room with a wet bar with doors to the patio. A huge unfinished basement with lots of shelving means you'll never be without storage space! The HOA ensures carefree living by overseeing essential amenities and maintenance, allowing you to enjoy a worry-free lifestyle.
- Type:
- Other
- Sq.Ft.:
- 1,960
- Status:
- Active
- Beds:
- 4
- Lot size:
- 0.26 Acres
- Year built:
- 2005
- Baths:
- 2.00
- MLS#:
- 6610753
- Subdivision:
- Sunrise Terrace 3rd Add
ADDITIONAL INFORMATION
This bright and airy two-level twin home is ideally located on a quiet cul-de-sac, featuring a generous backyard. The main level boasts a welcoming open floor plan that includes a roomy family room and dining area. With two bedrooms and a full bath on each level, this home offers a total of four bedrooms and two bathrooms. Well-maintained and in excellent condition, it's perfectly situated near all the essentials and ready for you to move in!
- Type:
- Townhouse
- Sq.Ft.:
- 1,492
- Status:
- Active
- Beds:
- 2
- Lot size:
- 0.03 Acres
- Year built:
- 1984
- Baths:
- 2.00
- MLS#:
- 6555619
- Subdivision:
- Parkwood Terrace 4th Add
ADDITIONAL INFORMATION
3-LEVEL FLOOR PLAN. NEW CARPET THRU-OUT EXCEPT 2ND BR. HUGE MASTER BR WITH BIG WALK-IN CLOSET, WALK-THRU BATH & PRIVATE VANITY. NEW OVEN & BUILT-IN MICROWAVE. 2 CAR GARAGE. LOTS OF YARD. GREAT LOCATION.
- Type:
- Single Family
- Sq.Ft.:
- 1,972
- Status:
- Active
- Beds:
- 3
- Lot size:
- 0.9 Acres
- Year built:
- 1920
- Baths:
- 2.00
- MLS#:
- 6612605
ADDITIONAL INFORMATION
Come and discover your own private oasis in Brooklyn Park! This home sits on nearly an acre and includes two developable parcels, offering great potential for future expansion. Everything has been updated-new roof, asphalt driveway, carpets, flooring, windows, siding, and water heater, along with beautifully renovated bathrooms. The master bedroom features a walk-in closet, The property also boasts a total of four garage spaces: a three-car garage with potential for a man/woman cave on the upper level, a stand-alone one-car garage, and a small shed behind the house, Enjoy the perfect blend of modern amenities and ample outdoor space in a serene, private setting.
Andrea D. Conner, License # 40471694,Xome Inc., License 40368414, [email protected], 844-400-XOME (9663), 750 State Highway 121 Bypass, Suite 100, Lewisville, TX 75067

Listings courtesy of Northstar MLS as distributed by MLS GRID. Based on information submitted to the MLS GRID as of {{last updated}}. All data is obtained from various sources and may not have been verified by broker or MLS GRID. Supplied Open House Information is subject to change without notice. All information should be independently reviewed and verified for accuracy. Properties may or may not be listed by the office/agent presenting the information. Properties displayed may be listed or sold by various participants in the MLS. Xome Inc. is not a Multiple Listing Service (MLS), nor does it offer MLS access. This website is a service of Xome Inc., a broker Participant of the Regional Multiple Listing Service of Minnesota, Inc. Information Deemed Reliable But Not Guaranteed. Open House information is subject to change without notice. Copyright 2025, Regional Multiple Listing Service of Minnesota, Inc. All rights reserved














