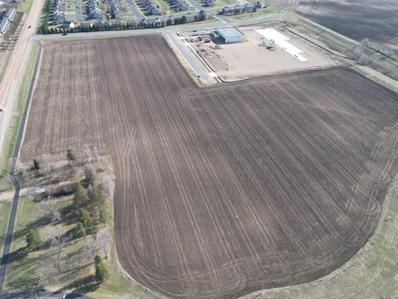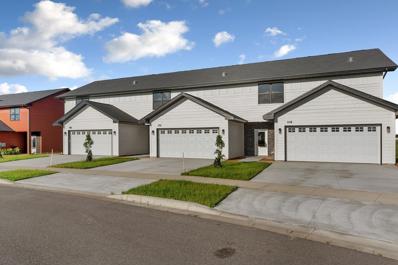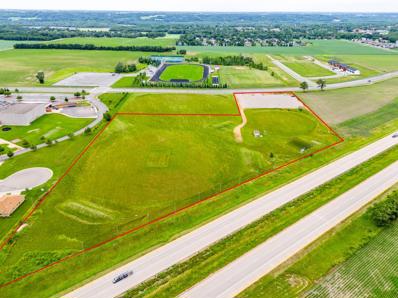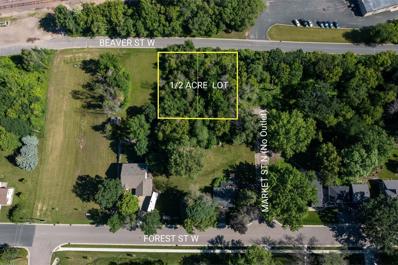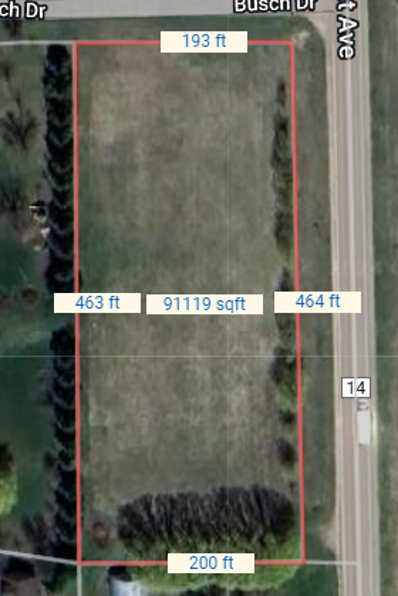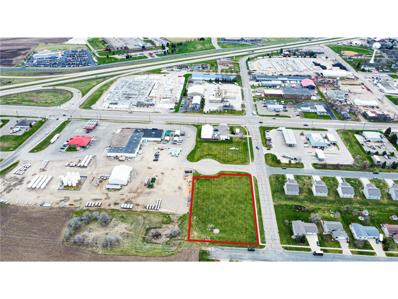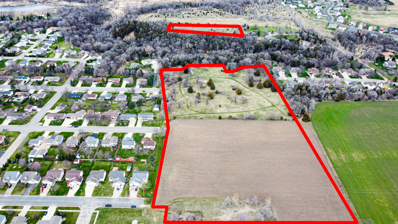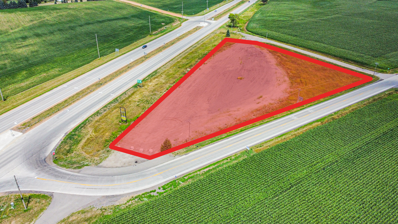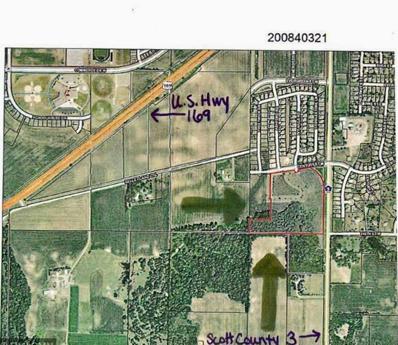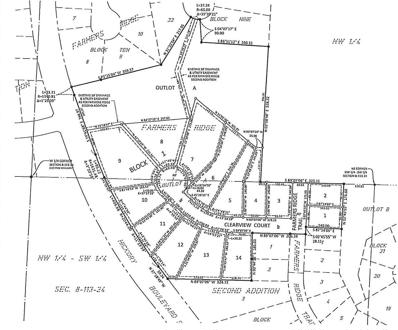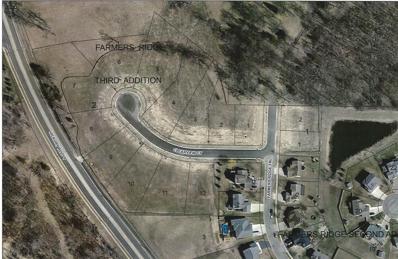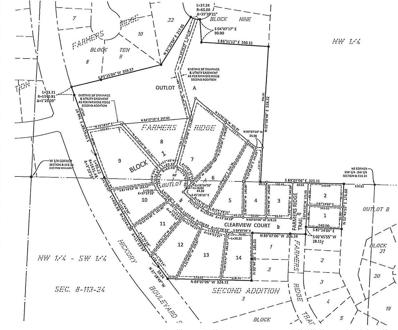Belle Plaine MN Homes for Rent
- Type:
- Land
- Sq.Ft.:
- n/a
- Status:
- Active
- Beds:
- n/a
- Lot size:
- 11.54 Acres
- Baths:
- MLS#:
- 6566078
- Subdivision:
- Chatfield On The Green 1st Add
ADDITIONAL INFORMATION
Excellent visibility from Highway 169! New Commercial Park Developing. Great location for your future business with access from County Road 3 and prime US Hwy 169 visibility! An indoor storage facility is possible here as well. Call for more information. A future city street, Energy Drive, will allow access from Evergreen Street.
- Type:
- Townhouse
- Sq.Ft.:
- 1,770
- Status:
- Active
- Beds:
- 3
- Lot size:
- 0.06 Acres
- Year built:
- 2024
- Baths:
- 3.00
- MLS#:
- 6559626
- Subdivision:
- Prairie Gardens
ADDITIONAL INFORMATION
New construction on the outskirts of Belle Plaine, conveniently located less than 30 minutes from the Twin Cities just off Hwy 169. Prairie Garden Development is a new development customized for easy, upscale living. Custom builder and custom white cabinets are done by local cabinet maker and Gary Crosby Construction. 3 large bedrooms upstairs. Primary suite includes an extra large walk in closet and private bathroom. Additional bathroom upstairs. Lower level has an open floor plan, center island, patio doors and loads of light. Center unit with a beautiful view of the prairie and walking trail. Association fees are 250 a month. Must See!
- Type:
- Land
- Sq.Ft.:
- n/a
- Status:
- Active
- Beds:
- n/a
- Lot size:
- 8.76 Acres
- Baths:
- MLS#:
- 6557492
ADDITIONAL INFORMATION
Seller Financing Available. School-side Gem South of Shakopee in Belle Plaine, MN! Next to Oak Crest Elementary School. Popular traveled Highway 169! Located in a flourishing, growing town! Proximity to the elementary school equals; foot traffic! Property Details: Type: B-2 Highway Commercial. (Great visibility from HWY 169 traffic). 126 paved parking lot. Commercial well for watering. 120/208 3 phase 400 Amp power transformer. City water/sewer stubbed into site. Irrigation system. Nearby city distances:-Jordan 10-minute, New Prague & Shakopee 20-minute, St. Peter 25-minute, Mankato 40-minute, Minneapolis, 45-minute. Investment Opportunity: Ideal for businesses targeting the local and surrounding communities. High potential for growth and development in the area. Stop paying RENT and build your NEW business location. Possible Uses: Indoor storage units, Multiuse building. Take & bake pizza. Bank. Karate/Dance studio. Sandwich/Coffee shop. Restaurant, home school coop, etc.Addtl 2.63 acres avail, owner is the agent
- Type:
- Land
- Sq.Ft.:
- n/a
- Status:
- Active
- Beds:
- n/a
- Lot size:
- 0.24 Acres
- Baths:
- MLS#:
- 6554207
- Subdivision:
- City Of Belle Plaine
ADDITIONAL INFORMATION
1/2-acre wooded home site for sale on the north edge of town. Very private setting with walkout options. Buy now and start planning your home build.
- Type:
- Other
- Sq.Ft.:
- 2,844
- Status:
- Active
- Beds:
- 3
- Lot size:
- 0.17 Acres
- Year built:
- 2000
- Baths:
- 3.00
- MLS#:
- 6537872
- Subdivision:
- Southern Oaks 1st Add
ADDITIONAL INFORMATION
Original owner, like new one-level living. Spacious Entry transitions into Living Room and Open Stairway to Lower Level. 9 ft Ceilings Main Level, 6 Panel Doors. Open Flow from Living Room through Dining Room into Sunroom. Roomy Kitchen with Center Island and ample counter and cabinet storage. Counter Seating Peninsula between Kitchen and Dining. Sunroom with southern exposure. Deck off Sunroom (maintenance free) Huge Lower-Level Family Room w/ Gas Fireplace, Wet Bar with Upper and Lower Cabinets and Full Refrigerator. Large sheetrock finished Storage Room with built in shelves. Garage access through Mudroom / Laundry with direct access to kitchen. Insulated Finished 2+ car Garage with built in overhead 24” deep storage shelves 3 sides. All Appliances including water softener and, New Refrigerator 2023. 8 x 8 Shed, Lawn Irrigation, New Roof 2021.
- Type:
- Land
- Sq.Ft.:
- n/a
- Status:
- Active
- Beds:
- n/a
- Lot size:
- 2.13 Acres
- Baths:
- MLS#:
- 6527965
- Subdivision:
- Sugarbusch Estate
ADDITIONAL INFORMATION
Escape to your own private sanctuary nestled on 2.13 acres of picturesque landscape, awaiting the creation of your custom dream home. Located in the tranquil countryside, this expansive parcel of land offers boundless possibilities for crafting your perfect living space without any builder restrictions.
- Type:
- Land
- Sq.Ft.:
- n/a
- Status:
- Active
- Beds:
- n/a
- Lot size:
- 1.38 Acres
- Baths:
- MLS#:
- 6525216
ADDITIONAL INFORMATION
Great opportunity to purchase Medium to High Density Residential land. Belle Plaine has a high demand for this type of housing. There is 20.7 acres of additional land available. Convenient in town location.
$1,035,000
X E State Street Belle Plaine, MN 56011
- Type:
- Land
- Sq.Ft.:
- n/a
- Status:
- Active
- Beds:
- n/a
- Lot size:
- 20.7 Acres
- Baths:
- MLS#:
- 6525210
ADDITIONAL INFORMATION
Great 20 acre site in Belle Plaine. Sewer & Water is available. Zoned R-3 & R-7 Mixed Housing Low, Medium to High Density. Conditional uses for Elderly housing, Schools, Hospitals and Religious Institutions. Additional land available.
- Type:
- Single Family
- Sq.Ft.:
- 1,362
- Status:
- Active
- Beds:
- 3
- Lot size:
- 0.27 Acres
- Year built:
- 2025
- Baths:
- 2.00
- MLS#:
- 6523880
ADDITIONAL INFORMATION
To be built by Loomis Homes. Welcome to the Linden II! This model features an open floor plan with lots of natural light! On the main floor is a large family room, kitchen with a window and center island and the dining area. Heading down the hallway from the kitchen leads you to 3 bedrooms and 2 bathrooms with the master suite having a private 3/4 bath and walk-in closet. The Linden II also includes a roomy front entry with a nice closet that has doorways to the front porch and convenient 3 car garage. Make your preferred selections for your new home at our design center! We are happy to provide info on other lots and models available!
- Type:
- Single Family
- Sq.Ft.:
- 1,362
- Status:
- Active
- Beds:
- 3
- Lot size:
- 0.21 Acres
- Year built:
- 2025
- Baths:
- 2.00
- MLS#:
- 6523876
ADDITIONAL INFORMATION
To be built by Loomis Homes. Welcome to the Linden II! This model features an open floor plan with lots of natural light! On the main floor is a large family room, kitchen with a window and center island and the dining area. Heading down the hallway from the kitchen leads you to 3 bedrooms and 2 bathrooms with the master suite having a private 3/4 bath and walk-in closet. The Linden II also includes a roomy front entry with a nice closet that has doorways to the front porch and convenient 3 car garage. Make your preferred selections for your new home at our design center! We are happy to provide info on other lots and models available!
- Type:
- Single Family
- Sq.Ft.:
- 2,262
- Status:
- Active
- Beds:
- 4
- Year built:
- 2025
- Baths:
- 3.00
- MLS#:
- 6523378
- Subdivision:
- Chatfield On The Green
ADDITIONAL INFORMATION
To be built new construction by Loomis Homes. Welcome to the Wentworth! As you enter through the 3 car garage, there is a large entry with closet and 1/2 bath. Around the corner is the open concept main floor with a family room, dining room and the kitchen offering a pantry, center island and a window. Through the front porch entry is a nice flex room perfect for a den or office! The upper level has 4 bedrooms and laundry room. The primary suite has its own full bath with separate tub and shower plus a door to the toilet room and the walk-in closet! Make your preferred selections for your new home at our design center! We are happy to provide info on other lots and models available!
- Type:
- Single Family
- Sq.Ft.:
- 2,136
- Status:
- Active
- Beds:
- 4
- Lot size:
- 0.19 Acres
- Year built:
- 2025
- Baths:
- 3.00
- MLS#:
- 6523345
- Subdivision:
- Chatfield On The Green
ADDITIONAL INFORMATION
To be built by Loomis Homes. Welcome to the Springfield! This model features an open floor plan with a great room, dining room and kitchen with a large pantry on the main floor, plus a bonus room as you enter through the front door from the large porch! The 3 car garage enters into a mud room with a closet and a half bath. Head upstairs and you'll find the primary suite which has a private bath with separate tub and shower and a good sized walk-in closet. There are 3 more bedrooms, a full bath, and laundry room on this upper level as well! Make your preferred selections for your new home at our design center! We are happy to provide info on other lots and models available!
- Type:
- Single Family
- Sq.Ft.:
- 1,325
- Status:
- Active
- Beds:
- 3
- Lot size:
- 0.18 Acres
- Year built:
- 2025
- Baths:
- 2.00
- MLS#:
- 6523334
ADDITIONAL INFORMATION
To be built by Loomis Homes. As you enter the Sherwood Model from the large 3-car garage or nice front porch, you'll find an open floor plan with a large family room, kitchen with a window and island and dining room overlooking the back yard on the main level. This rambler includes 3 bedrooms and 2 bathrooms on the same level! The primary suite has a private 3/4 bath and walk-in closet. Make your preferred selections for your new home at our design center! We are happy to provide info on other lots and models available!
- Type:
- Single Family
- Sq.Ft.:
- 1,400
- Status:
- Active
- Beds:
- 3
- Lot size:
- 0.19 Acres
- Year built:
- 2025
- Baths:
- 2.00
- MLS#:
- 6523240
- Subdivision:
- Chatfield On The Green
ADDITIONAL INFORMATION
To be Built by Loomis Homes. Welcome to the Poplar plan - a rambler with an open concept main floor plan and plenty of natural light. The welcoming main entry leads to a kitchen with a breakfast bar, dining room, and large family room on the main level. Just down the hall is your primary suite with private 3/4 bath and walk-in closet along with 2 more bedrooms, a full bathroom, and laundry. Make your preferred selections for your new home at our design center! We are happy to provide info on other lots and models available!
- Type:
- Single Family
- Sq.Ft.:
- 1,362
- Status:
- Active
- Beds:
- 3
- Lot size:
- 0.19 Acres
- Year built:
- 2025
- Baths:
- 2.00
- MLS#:
- 6523427
ADDITIONAL INFORMATION
To be built by Loomis Homes. Welcome to the Linden II! This model features an open floor plan with lots of natural light! On the main floor is a large family room, kitchen with a window and center island and the dining area. Heading down the hallway from the kitchen leads you to 3 bedrooms and 2 bathrooms with the primary suite having a private 3/4 bath and walk-in closet. The Linden II also includes a roomy front entry with a nice closet that has doorways to the front porch and convenient 3 car garage. Make your preferred selections for your new home at our design center! We are happy to provide info on other lots and models available!
- Type:
- Single Family
- Sq.Ft.:
- 2,318
- Status:
- Active
- Beds:
- 4
- Year built:
- 2025
- Baths:
- 3.00
- MLS#:
- 6523389
- Subdivision:
- Chatfield On The Green
ADDITIONAL INFORMATION
To be Built by Loomis Homes. Welcome home to the Everest; a roomy and bright 2 story home! As you come in through the 3 car garage, you have an entry with a closet which leads into the kitchen with center island and large walk-in pantry. The main level is open floor plan with a great room and dining past the kitchen. Enter from the front porch, you'll find a nice sized foyer, office/den and half bath. Head up the steps to find the spacious primary suite, including a full bath with separate shower and tub and a large walk-in closet with a window! Also on this floor are 3 more bedrooms, a full bath and the laundry room. Make your preferred selections for your new home at our design center! We are happy to provide info on other lots and models available!
- Type:
- Single Family
- Sq.Ft.:
- 1,728
- Status:
- Active
- Beds:
- 3
- Lot size:
- 0.28 Acres
- Year built:
- 2025
- Baths:
- 2.00
- MLS#:
- 6523205
- Subdivision:
- Chatfield On The Green
ADDITIONAL INFORMATION
To be built by Loomis Homes. Welcome to the Afton Model! As you enter from the 3 car garage, you'll find the laundry room, kitchen which has a center island and walk-in pantry, dining room, and a large family room on the open concept main level. Welcome guests in the open main entry with closet and relax on the good sized front porch. The primary suite has a full bathroom with separate tub and shower that walks through to a large walk-in closet. On the other side of the main floor, you will find another full bath and 2 more bedrooms. Make your preferred selections for your new home at our design center! We are happy to provide info on other lots and models available!
- Type:
- Single Family
- Sq.Ft.:
- 1,750
- Status:
- Active
- Beds:
- 3
- Lot size:
- 0.19 Acres
- Year built:
- 2025
- Baths:
- 3.00
- MLS#:
- 6523233
- Subdivision:
- Chatfield On The Green
ADDITIONAL INFORMATION
To Be Built by Loomis Homes. Welcome to the Stratford! As you enter through the large front porch, you'll see a large open floor plan with a flex room and plenty of natural light! The kitchen has an island and a window over the sink, the dining room looks out over the back yard and the large great room has plenty of space to make your own! This two-story home has laundry and 3 bedrooms on the upper level, including the spacious primary with a walk-in closet and private bath. The mudroom on main level includes half bath and coat closet through the 3 car garage. Make your preferred selections for your new home at our design center! We are happy to provide info on other lots and models available!
- Type:
- Single Family
- Sq.Ft.:
- 1,431
- Status:
- Active
- Beds:
- 3
- Lot size:
- 0.24 Acres
- Year built:
- 2025
- Baths:
- 2.00
- MLS#:
- 6523223
ADDITIONAL INFORMATION
To be built by Loomis Homes. Welcome to the Aspen! This three level home has an open concept main floor which offers a spacious kitchen, family room and dining room. Just a few steps up leads you to 3 bedrooms and 2 full baths - one of which is tucked away in the spacious primary with a walk-in closet. You'll love the large 3 car attached garage and nice front porch with both entry points near the kitchen. Plenty of natural light and windows, and a breakfast bar make this a great home! Make your preferred selections for your new home at our design center! We are happy to provide info on other lots and models available!
- Type:
- Land
- Sq.Ft.:
- n/a
- Status:
- Active
- Beds:
- n/a
- Lot size:
- 5.18 Acres
- Baths:
- MLS#:
- 6516594
ADDITIONAL INFORMATION
High visibility commercial zoned 5 acre lot between Jordan & Belle Plaine. Potential to build to suit. Northbound Lane of Hwy 169. Appx. 21,000 vehicles per day. Great high traffic site.
$800,000
TBD TBD Belle Plaine, MN 56011
- Type:
- Land
- Sq.Ft.:
- n/a
- Status:
- Active
- Beds:
- n/a
- Lot size:
- 22.24 Acres
- Baths:
- MLS#:
- 7031321
ADDITIONAL INFORMATION
22+ acres in Belle Plaine. 3rd Addition of Chatfield on the Green Subdivision is ready for development. Water and sewer are available at the property border. Great access to US Hwy 169 via Scott County Rd. 3. Guided for low density and currently zoned R-1 SF. Concept plan available. Great Investment opportunity.
$800,000
Tbd Tbd Belle Plaine, MN 56011
- Type:
- Land
- Sq.Ft.:
- n/a
- Status:
- Active
- Beds:
- n/a
- Lot size:
- 22 Acres
- Baths:
- MLS#:
- 6307144
- Subdivision:
- Chatfield On The Green 2nd Add
ADDITIONAL INFORMATION
22+ acres in Belle Plaine. 3rd Addition of Chatfield on the Green Subdivision is ready for development. Water and sewer are available at the property border. Great access to US Hwy 169 via Scott County Rd. 3. Guided for low density and currently zoned R-1 SF. Concept plan available. Great Investment opportunity.
- Type:
- Land
- Sq.Ft.:
- n/a
- Status:
- Active
- Beds:
- n/a
- Baths:
- MLS#:
- 6103287
- Subdivision:
- Farmers Ridge 3rd Addition
ADDITIONAL INFORMATION
WONDERFUL LOT, BUILD YOUR DREAM HOME HERE, GREAT VIEWS, EASY TO BUILD ON, OPEN TO ALL BUILDERS, HOME PACKAGES AVAILABLE, CALL FOR DETAILS!!
- Type:
- Land
- Sq.Ft.:
- n/a
- Status:
- Active
- Beds:
- n/a
- Baths:
- MLS#:
- 6103249
- Subdivision:
- Farmers Ridge 3rd Addition
ADDITIONAL INFORMATION
WONDERFUL WALKOUT LOT ON CUL-DE-SAC, BUILD YOUR DREAM HOME HERE, GREAT VIEWS, EASY TO BUILD ON, OPEN TO ALL BUILDERS, HOME PACKAGES AVAILABLE, CALL FOR DETAILS!!
- Type:
- Land
- Sq.Ft.:
- n/a
- Status:
- Active
- Beds:
- n/a
- Baths:
- MLS#:
- 6103266
- Subdivision:
- Farmers Ridge 3rd Addition
ADDITIONAL INFORMATION
WONDERFUL WALKOUT LOT, BUILD YOUR DREAM HOME HERE, GREAT VIEWS, EASY TO BUILD ON, OPEN TO ALL BUILDERS, HOME PACKAGES AVAILABLE, CALL FOR DETAILS!!
Andrea D. Conner, License # 40471694,Xome Inc., License 40368414, [email protected], 844-400-XOME (9663), 750 State Highway 121 Bypass, Suite 100, Lewisville, TX 75067

Listings courtesy of Northstar MLS as distributed by MLS GRID. Based on information submitted to the MLS GRID as of {{last updated}}. All data is obtained from various sources and may not have been verified by broker or MLS GRID. Supplied Open House Information is subject to change without notice. All information should be independently reviewed and verified for accuracy. Properties may or may not be listed by the office/agent presenting the information. Properties displayed may be listed or sold by various participants in the MLS. Xome Inc. is not a Multiple Listing Service (MLS), nor does it offer MLS access. This website is a service of Xome Inc., a broker Participant of the Regional Multiple Listing Service of Minnesota, Inc. Information Deemed Reliable But Not Guaranteed. Open House information is subject to change without notice. Copyright 2025, Regional Multiple Listing Service of Minnesota, Inc. All rights reserved
Andrea D. Conner, License # 40471694,Xome Inc., License 40368414, [email protected], 844-400-XOME (9663), 750 State Highway 121 Bypass, Suite 100, Lewisville, TX 75067

The data on this web site comes in part from the REALTOR® Association of Southern Minnesota. The listings presented on behalf of the REALTOR® Association of Southern Minnesota may come from many different brokers but are not necessarily all listings of the REALTOR® Association of Southern Minnesota are visible on this site. The information being provided is for consumers’ personal, non-commercial use and may not be used for any purpose other than to identify prospective properties consumers may be interested in purchasing or selling. Information is believed to be reliable, but not guaranteed. Copyright ©2025 REALTOR® Association of Southern Minnesota. All rights reserved.
Belle Plaine Real Estate
The median home value in Belle Plaine, MN is $299,400. This is lower than the county median home value of $415,800. The national median home value is $338,100. The average price of homes sold in Belle Plaine, MN is $299,400. Approximately 86.27% of Belle Plaine homes are owned, compared to 13.73% rented, while 0% are vacant. Belle Plaine real estate listings include condos, townhomes, and single family homes for sale. Commercial properties are also available. If you see a property you’re interested in, contact a Belle Plaine real estate agent to arrange a tour today!
Belle Plaine, Minnesota has a population of 7,293. Belle Plaine is less family-centric than the surrounding county with 38.08% of the households containing married families with children. The county average for households married with children is 42.09%.
The median household income in Belle Plaine, Minnesota is $87,963. The median household income for the surrounding county is $109,031 compared to the national median of $69,021. The median age of people living in Belle Plaine is 37.7 years.
Belle Plaine Weather
The average high temperature in July is 82.9 degrees, with an average low temperature in January of 4.2 degrees. The average rainfall is approximately 32.3 inches per year, with 48.8 inches of snow per year.
