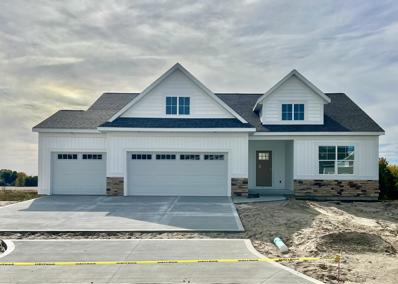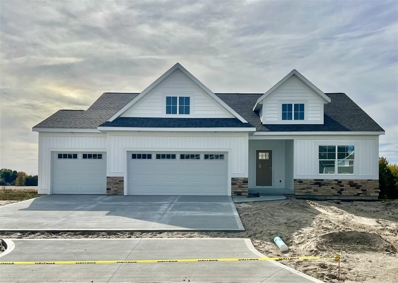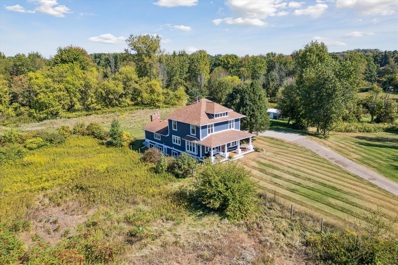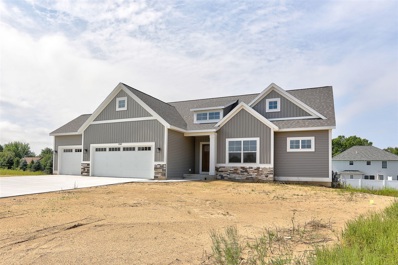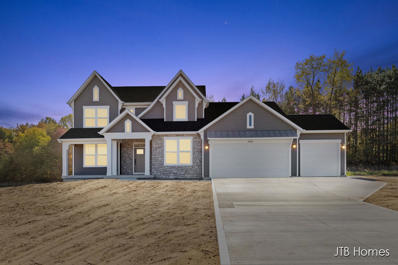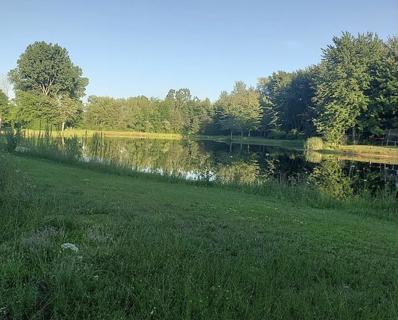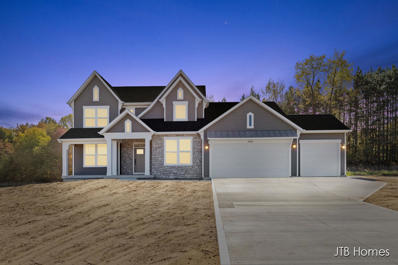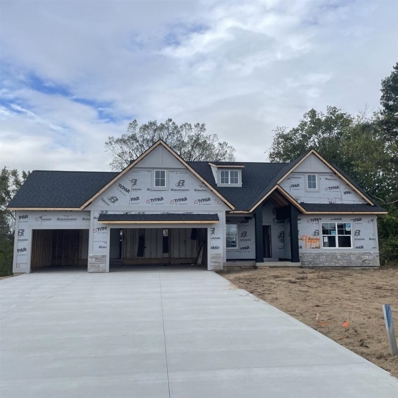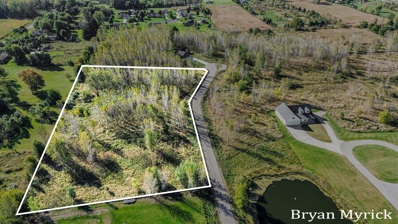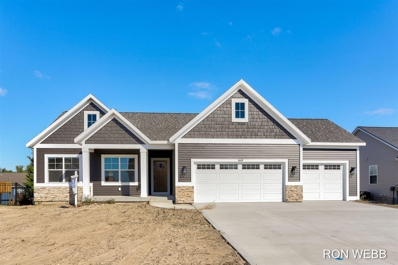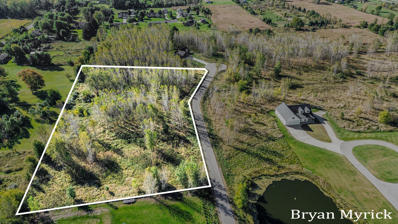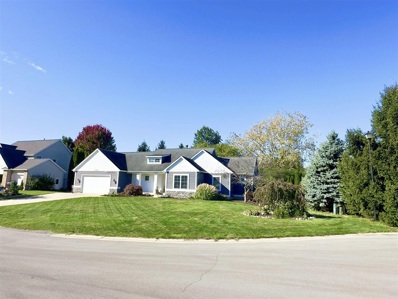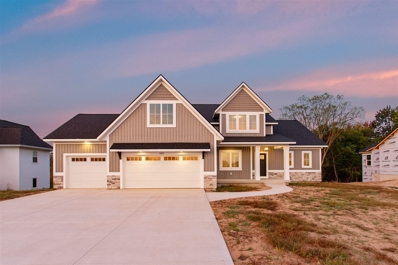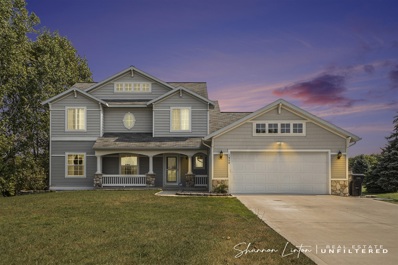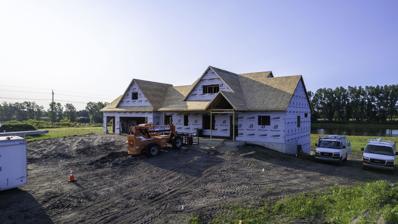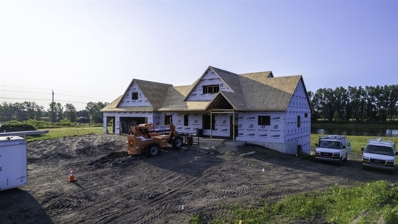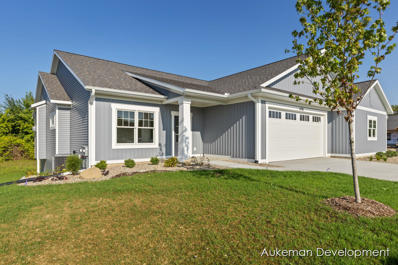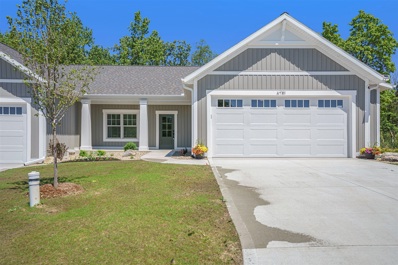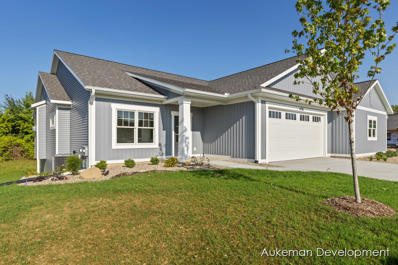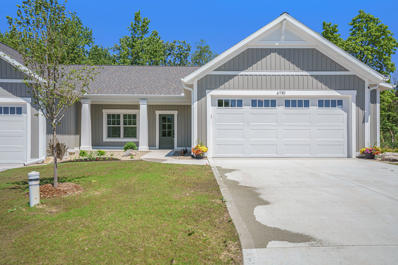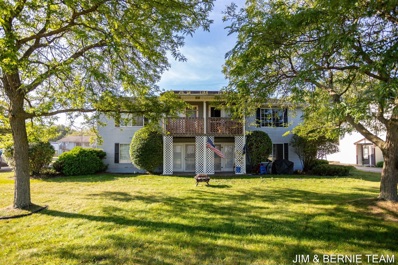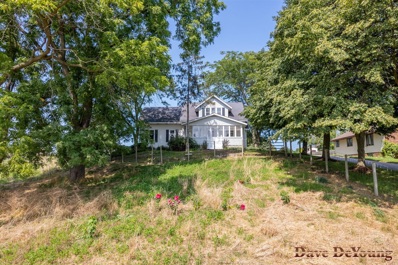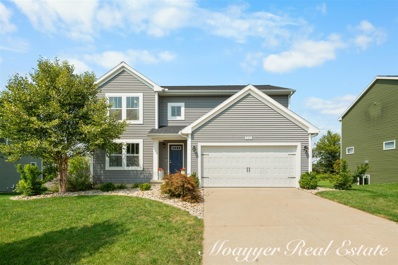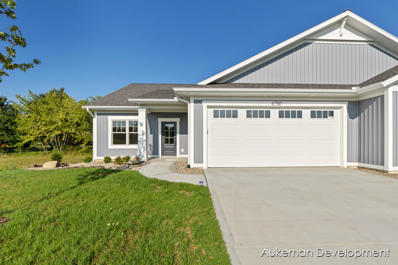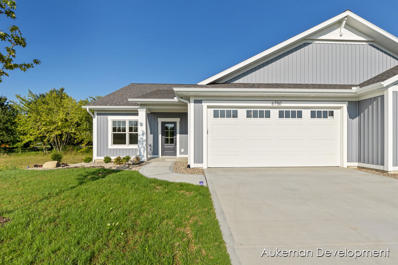Zeeland MI Homes for Rent
- Type:
- Single Family
- Sq.Ft.:
- 2,465
- Status:
- Active
- Beds:
- 4
- Lot size:
- 0.24 Acres
- Year built:
- 2024
- Baths:
- 3.00
- MLS#:
- 24055615
ADDITIONAL INFORMATION
Welcome to Harvest Fields! Baumann Buildings development located in Zeeland. This home will be ready before Christmas! Check out this new ''Dumont'' Floor plan that is under construction located on the pond! You will love the open spacious concept floor plan which offers 2 bedrooms on the main floor with a master bath with walk-in shower, fireplace in living room, quartz countertops throughout. Kitchen with island, walk in pantry, sliders to deck, main floor laundry with 1/2 bath and mudroom, finished lower level with 2 more bedrooms, full bath and family room. Top it off with a 3 stall attached garage and much more. Take a drive over and check Harvest Fields out and contact us today for this home or reserving your lot for your own custom home. Only 11 lots left! At Baumann Building we have built our reputation around our relationships with our clients. Our #1 priority is ensuring we know you well enough to create for you the perfect home.
- Type:
- Single Family
- Sq.Ft.:
- 1,525
- Status:
- Active
- Beds:
- 4
- Lot size:
- 0.24 Acres
- Baths:
- 3.00
- MLS#:
- 70438060
ADDITIONAL INFORMATION
Welcome to Harvest Fields! Baumann Buildings development located in Zeeland. This home will be ready before Christmas! Check out this new ''Dumont'' Floor plan that is under construction located on the pond! You will love the open spacious concept floor plan which offers 2 bedrooms on the main floor with a master bath with walk-in shower, fireplace in living room, quartz countertops throughout. Kitchen with island, walk in pantry, sliders to deck, main floor laundry with 1/2 bath and mudroom, finished lower level with 2 more bedrooms, full bath and family room. Top it off with a 3 stall attached garage and much more. Take a drive over and check Harvest Fields out and contact us today for this home or reserving your lot for your own custom home. Only 11 lots left!
- Type:
- Single Family
- Sq.Ft.:
- 1,945
- Status:
- Active
- Beds:
- 5
- Lot size:
- 2.76 Acres
- Baths:
- 3.00
- MLS#:
- 70437769
ADDITIONAL INFORMATION
Welcome home to this beautiful 5 bed 2.5 bath American Craftsman Four Square home built in 1915. Moved to its current 2.76 acre location from downtown Zeeland in 2005 it was placed on a foundation with 9 foot ceilings as well as had all electrical updated to current code. Nestled on a private drive set back from the road with woods behind. When you walk inside the front door you are greeted with all the charm you would expect from a home built in this era. Recently refinished original hardwood floors, original wood trim, original doors, pillars in dining room, as well as an original stained glass window! You'll find the first of 3 living spaces as you walk through the front door. To the left of the living room is the formal dining room that leads directly to the well equipped kitchen
- Type:
- Single Family
- Sq.Ft.:
- 1,580
- Status:
- Active
- Beds:
- 4
- Lot size:
- 0.24 Acres
- Baths:
- 3.00
- MLS#:
- 70436813
ADDITIONAL INFORMATION
This ''Little Star'' floor plan by Baumann Building is COMPLETE and ready for move-in. This home is located in the new Patriot Meadows community which is conveniently located near schools and downtown Zeeland. The Little Star floor plan features 2 bedrooms and 2 full bathrooms on the main floor, with 2 additional bedrooms and a 3rd full bathroom plus a large rec room down in the lower level. Features of this home include the 3 stall garage, fireplace in the living room, and hard surface counter tops throughout. Multiple spec homes to choose from at various stages of construction, or select a lot and work with Baumann Building to build your dream home! One member of sellers entity is a Licensed Real Estate Agent in Michigan.
- Type:
- Single Family
- Sq.Ft.:
- 2,762
- Status:
- Active
- Beds:
- 4
- Lot size:
- 1.8 Acres
- Year built:
- 2024
- Baths:
- 4.00
- MLS#:
- 24053771
- Subdivision:
- Centennial Acres
ADDITIONAL INFORMATION
JTB Homes welcomes you home to the ''Chestnut''-their newest floor plan. This home sits in a brand new premier neighborhood with each lot boasting of space and privacy. This specific Chestnut plan has many of the extras already included. The large kitchen has a huge entertaining island along with an extra buffet area near the dining area which includes a wine fridge. The large primary suite is on the main floor and includes a stand alone tub, tile shower, two sink areas and a large walk in closet. The upper level includes 3 more large bedrooms, large walk in closets, and two full bathrooms. The stairs and landing overlook the main floor, giving this home an open feel.
- Type:
- Land
- Sq.Ft.:
- n/a
- Status:
- Active
- Beds:
- n/a
- Lot size:
- 2.07 Acres
- Baths:
- MLS#:
- 70436392
ADDITIONAL INFORMATION
Beautiful 2 acres on a private pond. The pond is only shared with 2 other properties. Outdoor enthusiasts will appreciate the 40 acres of state land across the street and another 40 acres 2 properties away. The property has electric and a well already. Natural gas is available.
- Type:
- Single Family
- Sq.Ft.:
- 2,762
- Status:
- Active
- Beds:
- 4
- Lot size:
- 1.8 Acres
- Baths:
- 4.00
- MLS#:
- 70436215
ADDITIONAL INFORMATION
JTB Homes welcomes you home to the ''Chestnut''-their newest floor plan. This home sits in a brand new premier neighborhood with each lot boasting of space and privacy. This specific Chestnut plan has many of the extras already included. The large kitchen has a huge entertaining island along with an extra buffet area near the dining area which includes a wine fridge. The large primary suite is on the main floor and includes a stand alone tub, tile shower, two sink areas and a large walk in closet. The upper level includes 3 more large bedrooms, large walk in closets, and two full bathrooms. The stairs and landing overlook the main floor, giving this home an open feel.
- Type:
- Single Family
- Sq.Ft.:
- 1,730
- Status:
- Active
- Beds:
- 4
- Lot size:
- 0.55 Acres
- Baths:
- 4.00
- MLS#:
- 70435589
ADDITIONAL INFORMATION
Baumann Building is excited to announce it's listing of the new Hamlin floorplan in Bluff Lakes! This beautiful home has 2893 finished sqft with a three stall garage. This Hamlin floorplan has the owner's suite on the main floor which boasts a walk-in closet and a tile shower. The kitchen has all hard surface countertops and stainless steel appliances, as well as a spacious walk-in pantry with melamine shelving. You will also find that the living room contains a gas fireplace with built-ins. There is a composite deck attached to the main floor with stairs leading to the lower level patio. You will find two bedrooms on the main floor, and another two bedrooms as well as a rec room and full bath in the walk-out lower level. Estimated completion February of 2025.
- Type:
- Land
- Sq.Ft.:
- n/a
- Status:
- Active
- Beds:
- n/a
- Lot size:
- 5.61 Acres
- Baths:
- MLS#:
- 70434794
ADDITIONAL INFORMATION
Situated just 3 miles from downtown Zeeland sits a picturesque Wooded lot in Zeeland School district with a new paved road featuring underground utilities including gas and electric at the building site. This 5.61 Acre lot is conveniently located close to schools, parks and quick access to the highway and surrounded by a great mix of existing executive properties and new Construction Homes in the area. With a great country feel featuring lots of privacy yet still close to everything you need, this land is the piece you have been looking for. Choose your own builder and get started right away. Call or text today for more information.
- Type:
- Single Family
- Sq.Ft.:
- 1,603
- Status:
- Active
- Beds:
- 3
- Lot size:
- 0.24 Acres
- Baths:
- 2.00
- MLS#:
- 70434837
ADDITIONAL INFORMATION
If you are looking for a new home that is ready to go then check this one out at Harvest Fields. Baumann Buildings new development located in Zeeland. Baumann building is offering this fabulous floor plan called the ''Platte''. This great floorplan offers 1603 sq.ft. of finished living space on the main floor which includes 3 bedrooms and 2 full baths. Master suite includes a walk in shower and walk in closet space. On the main floor you'll also find an open great room with cathedral ceilings, Kitchen w/ island, snack bar with quartz countertops & a large walk-in pantry, dining area with sliders to deck. Full appliance package plus a main floor laundry. Take a walk downstairs to our unfinished walk-out lower level with the potential of 866 Sq.ft. more finished space which could include
$299,900
Asher Lane Zeeland, MI 49464
- Type:
- Land
- Sq.Ft.:
- n/a
- Status:
- Active
- Beds:
- n/a
- Lot size:
- 5.61 Acres
- Baths:
- MLS#:
- 24052349
ADDITIONAL INFORMATION
Situated just 3 miles from downtown Zeeland sits a picturesque Wooded lot in Zeeland School district with a new paved road featuring underground utilities including gas and electric at the building site. This 5.61 Acre lot is conveniently located close to schools, parks and quick access to the highway and surrounded by a great mix of existing executive properties and new Construction Homes in the area. With a great country feel featuring lots of privacy yet still close to everything you need, this land is the piece you have been looking for. Choose your own builder and get started right away. Call or text today for more information.
- Type:
- Single Family
- Sq.Ft.:
- 1,951
- Status:
- Active
- Beds:
- 5
- Lot size:
- 0.4 Acres
- Baths:
- 4.00
- MLS#:
- 70434773
ADDITIONAL INFORMATION
Welcome to this wonderfully inviting 5 bedroom, 3.5 bath, 2951sqft home located in Zeeland, Michigan! This beautiful home features an open concept great for families, professionals, and entertainers alike. This chefs kitchen features an outward facing stovetop so you can cook and socialize with ease. There is plenty of room for your family and guests at the bar area or the adjacent dining table. The two-sided stone fireplace separates the dining room from the living room giving warmth and ambiance from either side. This wood burning fireplace has a gas run also. You can start your wood fire w gas or easily convert to gas only. There are 4 bedrooms on the main floor, one is dedicated to an office now, and 2.5 baths. Master suite includes a walk in closet and bathroom. The basement has
- Type:
- Single Family
- Sq.Ft.:
- 2,275
- Status:
- Active
- Beds:
- 5
- Lot size:
- 0.53 Acres
- Baths:
- 4.00
- MLS#:
- 70432371
ADDITIONAL INFORMATION
Here is your opportunity to be part of Bluff Lakes in Zeeland! Baumann Building presents, the ''Aster'' with 3200 finished square feet of finished living space. The main level includes 2 story ceilings and windows in the living room with a gas fireplace and built-ins, the primary suite includes a walk-in closet and tiled shower, kitchen with stainless steel appliances, dining room, flex room, powder bathroom and laundry. Upstairs are 3 bedrooms and a full bathroom. There is a total of 5 bedrooms plus a flex room with the primary suite on the main level, 3 bedrooms upstairs and the remaining bedroom on the lower level. This home offers a 3-stall garage and sits on just over half an acre in Zeeland Public Schools! Call Baumann Building today to schedule your showing!
- Type:
- Single Family
- Sq.Ft.:
- 2,339
- Status:
- Active
- Beds:
- 5
- Lot size:
- 0.41 Acres
- Baths:
- 4.00
- MLS#:
- 70430977
ADDITIONAL INFORMATION
Welcome to this stunning 5-6 bedroom,3500sq ft home located in Zeeland, Michigan! This expansive property features an inviting layout perfect for families, professionals, and entertainers alike. In addition to the generously sized bedrooms, this home includes a dedicated office space and a cozy den, offering the ideal work-from-home setup and a retreat for relaxation.The open-concept kitchen flows into a large living area, ideal for hosting gatherings or spending quality time with loved ones. Enjoy modern amenities, high ceilings, and large windows that let in plenty of natural light. The spacious backyard.
- Type:
- Single Family
- Sq.Ft.:
- 2,986
- Status:
- Active
- Beds:
- 4
- Lot size:
- 2.55 Acres
- Year built:
- 2024
- Baths:
- 4.00
- MLS#:
- 24048133
- Subdivision:
- Perry Court
ADDITIONAL INFORMATION
Baumann Building is excited to announce the listing of its Thornapple spec, measuring at 2,986 finished sqft, on Perry Court! This beautiful house features two bedrooms, two and a half baths, an open concept kitchen, dining, and living room, all above grade. It has main floor laundry for convenience and a three-stall garage, a porch, and a covered composite deck. The lower-level features two additional bedrooms, a full bath, a rec room, and an unfinished storage room. Vacant lots are also available on Perry Court for your custom build. Contact Baumann Building for more information!
- Type:
- Single Family
- Sq.Ft.:
- 1,825
- Status:
- Active
- Beds:
- 4
- Lot size:
- 2.55 Acres
- Baths:
- 4.00
- MLS#:
- 70430576
ADDITIONAL INFORMATION
Baumann Building is excited to announce the listing of its Thornapple spec, measuring at 2,986 finished sqft, on Perry Court! This beautiful house features two bedrooms, two and a half baths, an open concept kitchen, dining, and living room, all above grade. It has main floor laundry for convenience and a three-stall garage, a porch, and a covered composite deck. The lower-level features two additional bedrooms, a full bath, a rec room, and an unfinished storage room. Vacant lots are also available on Perry Court for your custom build. Contact Baumann Building for more information!
ADDITIONAL INFORMATION
Aukeman Development presents the Crestwood / Deck Center floor plan, under construction! Selections have been made. Estimated completion date January 2025. Photos of a completed unit with the same floorplan. Pricing displayed is the base price, and does not include flooring, appliances, and many other upgrades. Pricing subject to change as construction progresses and selections are made.
ADDITIONAL INFORMATION
Aukeman Development presents the Crestwood / Deck Left floor plan, under construction! Still time to make your selections! Estimated completion date January 2025. Photos of a completed unit with the same floorplan. Pricing displayed is the base price, and does not include flooring, appliances, and many other upgrades. Pricing subject to change as construction progresses and selections are made.
- Type:
- Condo
- Sq.Ft.:
- 2,480
- Status:
- Active
- Beds:
- 3
- Year built:
- 2024
- Baths:
- 3.00
- MLS#:
- 24047571
- Subdivision:
- Vriesland Crossing
ADDITIONAL INFORMATION
Aukeman Development presents the Crestwood / Deck Center floor plan, under construction! Selections have been made. Estimated completion date January 2025. Photos of a completed unit with the same floorplan. Pricing displayed is the base price, and does not include flooring, appliances, and many other upgrades. Pricing subject to change as construction progresses and selections are made.
- Type:
- Condo
- Sq.Ft.:
- 2,484
- Status:
- Active
- Beds:
- 3
- Year built:
- 2024
- Baths:
- 3.00
- MLS#:
- 24047566
- Subdivision:
- Vriesland Crossing
ADDITIONAL INFORMATION
Aukeman Development presents the Crestwood / Deck Left floor plan, under construction! Still time to make your selections! Estimated completion date January 2025. Photos of a completed unit with the same floorplan. Pricing displayed is the base price, and does not include flooring, appliances, and many other upgrades. Pricing subject to change as construction progresses and selections are made.
- Type:
- Multi-Family
- Sq.Ft.:
- 4,109
- Status:
- Active
- Beds:
- n/a
- Lot size:
- 0.33 Acres
- Year built:
- 1985
- Baths:
- MLS#:
- 70429035
ADDITIONAL INFORMATION
4-Unit available in Zeeland! This well maintained property is fully occupied. Each unit offers 2 bedrooms, and one full bath, with patio or deck space, a carport, and common area coin operated laundry on the 2nd floor. Tenants pay their own electric and Units 1, 3, and 4 (as of Oct 1) pay their own gas. Owner pays water, sewer, trash, snow removal, lawn care, common electric, and gas on unit 2, and 4 (until Oct 1).
- Type:
- Single Family
- Sq.Ft.:
- 2,164
- Status:
- Active
- Beds:
- 4
- Lot size:
- 2.96 Acres
- Baths:
- 2.00
- MLS#:
- 70427978
ADDITIONAL INFORMATION
Experience the timeless beauty of this century-old farmhouse, barn, and multiple outbuildings nestled in the heart of Zeeland on 3 acres overlooking the countryside! Let your imagination soar with a new vision for the spectacular and legendary Critter Barn that warmly welcomed over 1.4 million guests since the first child walked in the door in 1984! Enjoy your morning coffee from the spacious front porch with views of horses roaming pastures of green or create a culinary masterpiece in the modern kitchen that complements the rustic surroundings. This beautiful home boasts a massive living area with exposed beams, a formal dining room, a breakfast nook, a large back door pantry, and 3 to 4 bedrooms for your family to rest their heads! This unique opportunity offers clean country living
- Type:
- Single Family
- Sq.Ft.:
- 2,075
- Status:
- Active
- Beds:
- 4
- Lot size:
- 0.23 Acres
- Baths:
- 3.00
- MLS#:
- 70425132
ADDITIONAL INFORMATION
Discover the home that checks all your boxes! This 3 bedroom, 2.5 bath heaven in Black Creek Ridge offers everything you've been searching for. The expansive great room welcomes you with an abundance of natural light, leading into a spacious kitchen with castled cabinets, a prep island, pantry, and stainless steel appliances. Step out onto the deck, ideal for grilling and outdoor dining. The mudroom conveniently connects the kitchen to the garage, adding practicality to your daily routine.Upstairs, the laundry room and loft create a perfect space for game nights, flanked by two generous sized bedrooms and a full bath. The expansive primary bedroom offers a tranquil retreat with an ensuite featuring a walk-in shower, dual sinks, and a large walk-in closet. The newly finished
ADDITIONAL INFORMATION
Welcome to Vriesland Crossing, Aukeman Development's newest condominium community! This recently completed Crestwood floor plan features a large two stall garage. Zero step entrances from both the front door and the garage. These units feature 36'' wide doorways throughout the entire home, extra wide hallways, and spacious bathrooms to fit the ''Universal Design'' that the builder incorporates in every home! The primary suite is located on the main floor, with an attached bathroom featuring a 5x4 CURBLESS tile shower, and wood closet shelving on the entire main level, including a walk in pantry! This thoughtfully designed condo has solid surface countertops throughout, a finished lower level with wet bar, and a large, covered screen room with composite decking.
- Type:
- Condo
- Sq.Ft.:
- 2,460
- Status:
- Active
- Beds:
- 3
- Year built:
- 2024
- Baths:
- 3.00
- MLS#:
- 24041666
- Subdivision:
- Vriesland Crossing
ADDITIONAL INFORMATION
Welcome to Vriesland Crossing, Aukeman Development's newest condominium community! This recently completed Crestwood floor plan features a large two stall garage. Zero step entrances from both the front door and the garage. These units feature 36'' wide doorways throughout the entire home, extra wide hallways, and spacious bathrooms to fit the ''Universal Design'' that the builder incorporates in every home! The primary suite is located on the main floor, with an attached bathroom featuring a 5x4 CURBLESS tile shower, and wood closet shelving on the entire main level, including a walk in pantry! This thoughtfully designed condo has solid surface countertops throughout, a finished lower level with wet bar, and a large, covered screen room with composite decking. The 10 foot ceilings in the great room along with transom windows and a fireplace complete this high end condo. Come see for yourself why aukeman Development has been a leader in West Michigan Condominiums since 1966!

The properties on this web site come in part from the Broker Reciprocity Program of Member MLS's of the Michigan Regional Information Center LLC. The information provided by this website is for the personal, noncommercial use of consumers and may not be used for any purpose other than to identify prospective properties consumers may be interested in purchasing. Copyright 2024 Michigan Regional Information Center, LLC. All rights reserved.

Provided through IDX via MiRealSource. Courtesy of MiRealSource Shareholder. Copyright MiRealSource. The information published and disseminated by MiRealSource is communicated verbatim, without change by MiRealSource, as filed with MiRealSource by its members. The accuracy of all information, regardless of source, is not guaranteed or warranted. All information should be independently verified. Copyright 2024 MiRealSource. All rights reserved. The information provided hereby constitutes proprietary information of MiRealSource, Inc. and its shareholders, affiliates and licensees and may not be reproduced or transmitted in any form or by any means, electronic or mechanical, including photocopy, recording, scanning or any information storage and retrieval system, without written permission from MiRealSource, Inc. Provided through IDX via MiRealSource, as the “Source MLS”, courtesy of the Originating MLS shown on the property listing, as the Originating MLS. The information published and disseminated by the Originating MLS is communicated verbatim, without change by the Originating MLS, as filed with it by its members. The accuracy of all information, regardless of source, is not guaranteed or warranted. All information should be independently verified. Copyright 2024 MiRealSource. All rights reserved. The information provided hereby constitutes proprietary information of MiRealSource, Inc. and its shareholders, affiliates and licensees and may not be reproduced or transmitted in any form or by any means, electronic or mechanical, including photocopy, recording, scanning or any information storage and retrieval system, without written permission from MiRealSource, Inc.
Zeeland Real Estate
The median home value in Zeeland, MI is $365,000. This is higher than the county median home value of $323,000. The national median home value is $338,100. The average price of homes sold in Zeeland, MI is $365,000. Approximately 63.95% of Zeeland homes are owned, compared to 33.64% rented, while 2.41% are vacant. Zeeland real estate listings include condos, townhomes, and single family homes for sale. Commercial properties are also available. If you see a property you’re interested in, contact a Zeeland real estate agent to arrange a tour today!
Zeeland, Michigan has a population of 5,701. Zeeland is less family-centric than the surrounding county with 23.61% of the households containing married families with children. The county average for households married with children is 36.48%.
The median household income in Zeeland, Michigan is $57,946. The median household income for the surrounding county is $77,288 compared to the national median of $69,021. The median age of people living in Zeeland is 42.8 years.
Zeeland Weather
The average high temperature in July is 81.8 degrees, with an average low temperature in January of 19.1 degrees. The average rainfall is approximately 36.8 inches per year, with 79.8 inches of snow per year.
