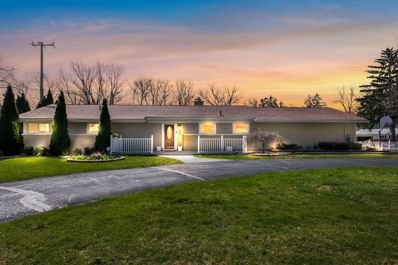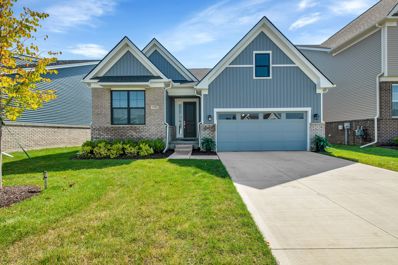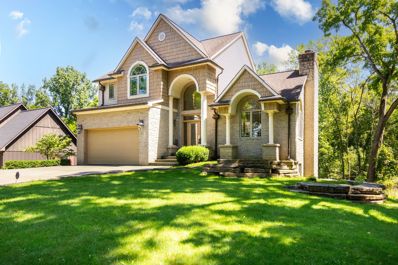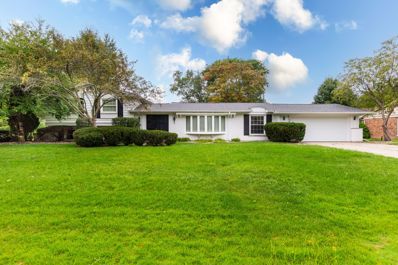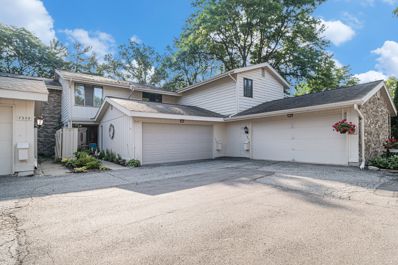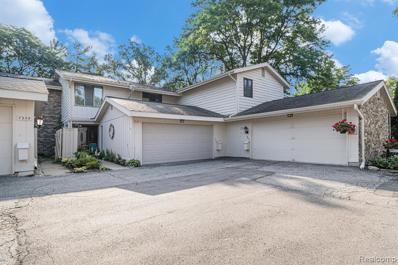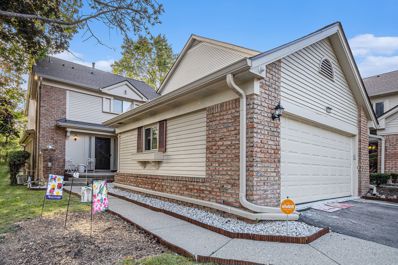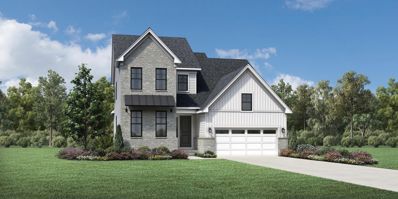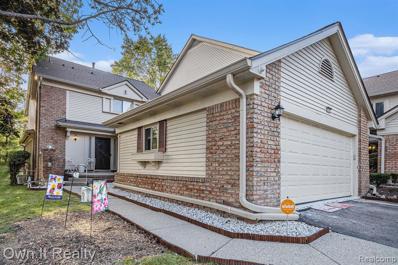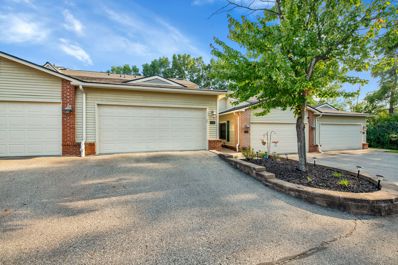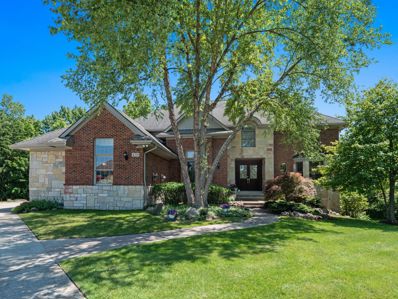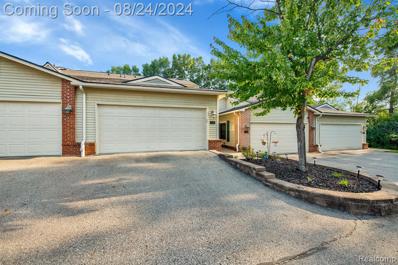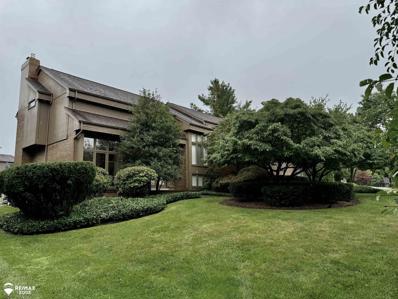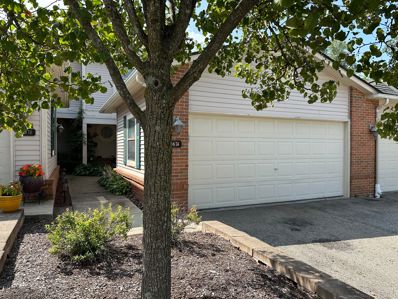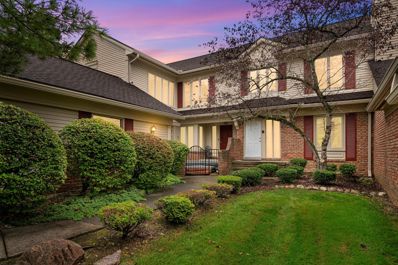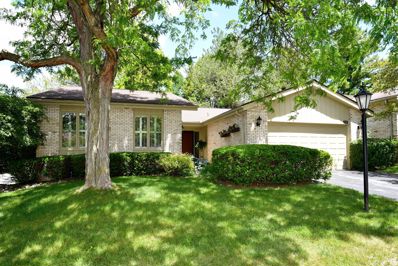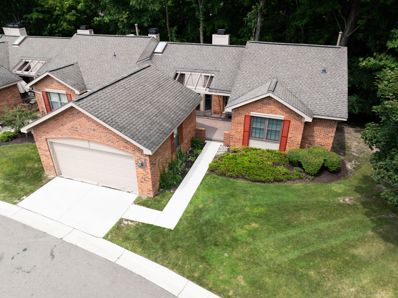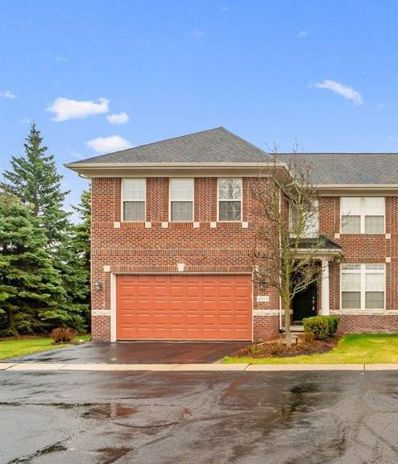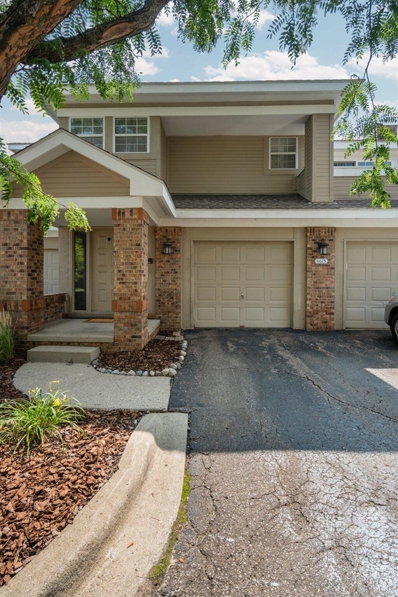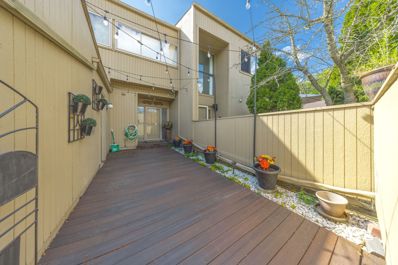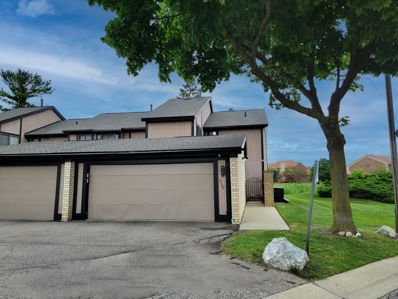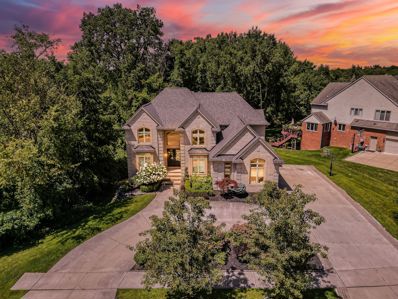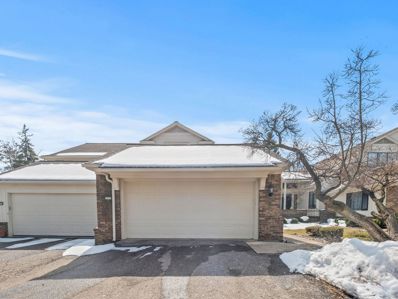West Bloomfield MI Homes for Rent
- Type:
- Single Family
- Sq.Ft.:
- 1,984
- Status:
- Active
- Beds:
- 3
- Lot size:
- 0.52 Acres
- Baths:
- 2.00
- MLS#:
- 60336231
- Subdivision:
- FRANKLIN KNOLLS NO 3 - WEST BLOOMFIELD
ADDITIONAL INFORMATION
SUPER SHARP, UPDATED 3 BEDROOMS 2 FULL BATH ALMOST 2000 SQFT RANCH ON 1/2 ACRE LOT AND IN GROUND POOL, ALL NEW CEMENT 2022, FRESHLY PAINTED, LOTS OF UPDATES, SPACIOUS FAMILY ROOM, UPDATED FULL BATH, ,MASTER SUITE, 18 KW HONEYWELL GENERATOR, FENCED YARD, CIRCULAR DRVEWAY, 2 CAR GARAGE.
Open House:
Sunday, 9/22 12:00-3:00PM
- Type:
- Single Family
- Sq.Ft.:
- 2,726
- Status:
- Active
- Beds:
- 5
- Lot size:
- 0.15 Acres
- Baths:
- 3.00
- MLS#:
- 60336300
- Subdivision:
- OCCPN PLAN NO 2276 RESERVE AT WEST BLOOMFIELD
ADDITIONAL INFORMATION
Stunning and Meticulous Newer Construction Cape Cod Backing Up to Gorgeous Serene Nature Preserve! This 5 Bedroom, 3 Full Bath Beauty Features All the Bells and Whistles in this Almost 3000 sq ft Stunner, Owners Spared No Expense When Selecting Finishes like the Floor-to-Ceiling Stone Fireplace, Tray Ceilings, and Custom Light Fixtures, Just To Highlight A Few. The Gourmet Eat-In Kitchen features Quartz Countertops, a Large Island w/ Seating, Custom Stacked cabinets with Glass Ceiling Cabinets, Pull-Out Shelving, Soft Close Cabinetry and Stainless Steel Appliances including Vented Canopy Hood, and a Pot Filler. This Home Also Features First Floor Master Bedroom and Upgraded En-Suite bathroom including His and Hers Sinks, Quartz Counters, a Curbless Shower with a Frameless Glass Shower Door, a Water Closet, and a Large Walk-in Closet with a Premium Closet System. Basement Features Extended Height, Epoxy Floors, Egress Windows, Plumbed and Ready For Finishing Should You Want More Living Space, Home Also Features 2 Car Attached Garage, Large Trex Deck Backing to Unparalleled Views of Natures Perfection, Plus So Much More! Schedule Your Showing Now Using ShowingTime, All Data Approx, BATVAI
- Type:
- Single Family
- Sq.Ft.:
- 2,187
- Status:
- Active
- Beds:
- 3
- Lot size:
- 0.18 Acres
- Baths:
- 4.00
- MLS#:
- 60336218
ADDITIONAL INFORMATION
Beautiful Custom Colonial offering over 3137 SF. of living space located in the lovely Pleasant Lake Highlands community. Enjoy this up north feel & lifestyle just minutes from the heart of West Bloomfield. This QUALITY home was built to the highest standards. 2-story stained glass entry, heated floors in the kitchen, dining room, primary bath, and basement. Oversize casement windows with brass mutton bars, Stone brick, Real Copper gutters, Double French doors leading to Trex deck, 40 x 21 stamped concrete patio and driveway. 20-foot ceilings in the great room & 9 feet in kitchen & dining room, Cherrywood kitchen cabinets with granite surround & countertops, primary jacuzzi tub with new tile, & Carrara marble countertop. Walk-in closets, primary bedroom oversize, window to watch the sunrise from bed every day. 2019 Furnace, 2019 Water heater, 2023 Central Air, Copper Plumbing, walkout basement with mini kitchen and barrel ceiling. Two wood/gas fireplaces. Located on a secluded wooded lot and within walking distance to enjoy the beach privileges on Pleasant Lake. 2 x 6 constructions and well insulated. 1st-floor laundry. House has speakers in the living room, kitchen, basement, & primary bedroom. Hurry as this beautiful home will not last long.
- Type:
- Single Family
- Sq.Ft.:
- 2,343
- Status:
- Active
- Beds:
- 4
- Lot size:
- 0.34 Acres
- Baths:
- 3.00
- MLS#:
- 60336053
- Subdivision:
- FRANKLIN VALLEY SUB NO 5 -WEST BLOOMFIELD
ADDITIONAL INFORMATION
WOW!!! PLEASE DON'T WAIT AND MISS THIS UNIQUE AND RARE OPPORTUNITY TO OWN THIS INCREDIBLE CUSTOM-BUILT MID-CENTURY MODERN CLASSIC WITH NEARLY 2400 S.F. PROVIDING 4 BEDROOMS, 2-1/2 BATHROOMS INCLUDING A PRIVATE PRIMARY EN-SUITE A FIRST-FLOOR LAUNDRY/MUD ROOM AND AN INCREDIBLE SPARKLING BLUE WATER BUILT-IN SWIMMING POOL IN A BACKYARD OASIS THAT IS EXCELLENT FOR ENTERTAINING FAMILY AND FRIENDS ALL IN THE VERY POPULAR AND HIGHLY DESIRABLE FRANKLIN VALLEY NEIGHBORHOOD WITH FARMINGTON SCHOOLS! FEATURES INCLUDE: ALMOST ALL NEW FLOORING ON THE 1ST FLOOR, GORGEOUS RE-FINISHED REAL HARDWOOD FLOORS ON THE 2ND FLOOR, LARGE GRAND FOYER ENTRYWAY THAT FLOWS DIRECTLY TO THE SLIDING GLASS DOORS OVERLOOKING THE FANTASTIC SWIMMING POOL AND MULTIPLE PATIO AREAS AND PRIVATE FENCED YARD. THE LARGE LIVING ROOM ALLOWS LOTS OF NATURAL LIGHT DUE TO THE HUGE BAY WINDOW AND OPENS TO THE GENEROUS-SIZED FORMAL DINING ROOM. YOU WILL APPRECIATE THE PRISTINE CUSTOM ALL-WHITE CLASSIC KITCHEN BY PERSPECTIVES CUSTOM CABINETRY THAT IS LOADED WITH HIGH-END APPLIANCES INCLUDING A NEWER DOUBLE OVEN, MICROWAVE, AND SUB-ZERO REFRIGERATOR/FREEZER. THE MUDROOM/LAUNDRY ROOM IS STRATEGICALLY POSITIONED OFF OF THE 2-CAR ATTACHED GARAGE. UPSTAIRS THERE ARE 3 BEDROOMS AND 2 FULL BATHROOMS. THE LOWER LEVEL PROVIDES A FANTASTIC GREAT ROOM WITH A GAS FIREPLACE AND SLIDING GLASS DOORS THAT LEAD TO YET ANOTHER PATIO/ENTERTAINING AREA. THERE IS ALSO A 4TH BEDROOM ADJACENT TO A 1/2 BATH THAT IS VERY PRIVATE AND GREAT FOR GUESTS AND FAMILY. THE 4TH BEDROOM COULD ALSO FUNCTION AS A PRIVATE WORK-FROM-HOME OFFICE. THIS PROPERTY IS NEAT & CLEAN AND FRESHLY PAINTED THROUGHOUT AND AVAILABLE FOR IMMEDIATE OCCUPANCY!!!
- Type:
- Condo
- Sq.Ft.:
- 2,146
- Status:
- Active
- Beds:
- 3
- Baths:
- 3.00
- MLS#:
- 60335218
- Subdivision:
- PEBBLECREEK OCCPN 20
ADDITIONAL INFORMATION
Welcome home to this beautifully updated open floor plan home located in a gated community in West Bloomfield! Walk in to find a recently updated kitchen with white cabinets, granite countertops, stainless steel appliances, and hardwood flooring. The kitchen also features a lovely eat-in kitchen space with great natural light, plus a peninsula for additional seating and a large dining space open to the living room that is perfect for entertaining and open concept living. You will also find an oversized mudroom and large utility closet conveniently located near front entry and a renovated bathroom on the main floor. As you walk upstairs you will find a spacious primary bedroom suite with, tons of light and an updated bathroom plus walk in closet. The two additional bedrooms on the second floor are generously sized, freshly painted and share a guest bathroom has been tastefully updated. The basement levels offers additional living area, exercise room, and plenty of storage space. The exterior features a front and back patio for outdoor living plus an attached oversized 2-car garage. The numerous updates include: New AC and water heater in 2023. New doors, including front door in 2023. New garage door in 2021. New wood flooring in 2022; new carpet in 2024. New faucets in 2023 and 2024. Updated bathrooms in 2024. Fresh paint throughout including ceilings. All molding, outlets, and light switches replaced. New electric range in 2024. New dryer in 2021. New disposal in 2022 and updated plumbing in kitchen and upstairs bathrooms. Refreshed stair railing in 2022. New landscaping in 2023. Enclosed porch painted in 2024. Updated interior and exterior light fixtures. New lights, ceiling, and paint in basement in 2024.
- Type:
- Condo
- Sq.Ft.:
- 2,146
- Status:
- Active
- Beds:
- 3
- Year built:
- 1972
- Baths:
- 2.10
- MLS#:
- 20240062645
- Subdivision:
- PEBBLECREEK OCCPN 20
ADDITIONAL INFORMATION
Welcome home to this beautifully updated open floor plan home located in a gated community in West Bloomfield! Walk in to find a recently updated kitchen with white cabinets, granite countertops, stainless steel appliances, and hardwood flooring. The kitchen also features a lovely eat-in kitchen space with great natural light, plus a peninsula for additional seating and a large dining space open to the living room that is perfect for entertaining and open concept living. You will also find an oversized mudroom and large utility closet conveniently located near front entry and a renovated bathroom on the main floor. As you walk upstairs you will find a spacious primary bedroom suite with, tons of light and an updated bathroom plus walk in closet. The two additional bedrooms on the second floor are generously sized, freshly painted and share a guest bathroom has been tastefully updated. The basement levels offers additional living area, exercise room, and plenty of storage space. The exterior features a front and back patio for outdoor living plus an attached oversized 2-car garage. The numerous updates include: New AC and water heater in 2023. New doors, including front door in 2023. New garage door in 2021. New wood flooring in 2022; new carpet in 2024. New faucets in 2023 and 2024. Updated bathrooms in 2024. Fresh paint throughout including ceilings. All molding, outlets, and light switches replaced. New electric range in 2024. New dryer in 2021. New disposal in 2022 and updated plumbing in kitchen and upstairs bathrooms. Refreshed stair railing in 2022. New landscaping in 2023. Enclosed porch painted in 2024. Updated interior and exterior light fixtures. New lights, ceiling, and paint in basement in 2024.
- Type:
- Condo
- Sq.Ft.:
- 2,684
- Status:
- Active
- Beds:
- 3
- Baths:
- 3.00
- MLS#:
- 60334725
- Subdivision:
- PEBBLECREEK III OCCPN 262
ADDITIONAL INFORMATION
Elegant & Spacious End-Unit Condo Nestled within Pebble Creek gated community. This beautifully updated end-unit condo exudes elegance & modern sophistication. As you approach the property, you're greeted by a charming exterior complemented by a well-maintained front yard & an inviting walkway. The attached two-car garage adds to the convenience & curb appeal of this residence. Step inside to discover a grand two-story foyer that sets the tone for the luxurious living space. The open-concept layout is highlighted by soaring vaulted ceilings, contemporary finishes, & luxury vinyl flooring that flows seamlessly throughout the main level. The dining area, with its chic lighting & modern design, offers an elegant space for formal gatherings, while the adjacent living room provides a cozy retreat with a stylish fireplace & window doors that bathe the space in natural light. The heart of the home is the gourmet kitchen, designed for both function & flair. This chef's haven boasts a large central island with waterfall-edge quartz countertops, high-end stainless steel appliances, custom cabinetry & tile backsplash. Sliding glass doors lead from the kitchen to a private outdoor patio, perfect for enjoying meals or simply relaxing in the fresh air. The primary suite on the main level is a true sanctuary, featuring a spacious bedroom with direct access to the outdoor area. The en-suite bathroom is a spa-like escape, complete with a beautifully tiled walk-in shower & luxurious finishes that create a serene atmosphere. Upstairs, the open loft area serves as a versatile space, ideal for a home office, media room, or additional living area. Overlooking the main living spaces, the loft maintains the home's airy and connected feel. Two well-appointed bedrooms on this level share a modern full bathroom, making it perfect for family or guests. Additional features include a full basement with custom cedar closet, offering ample space for a home gym, recreation room, or storage. Community pool. Perfect blend of luxury & convenience!
- Type:
- Single Family
- Sq.Ft.:
- 2,679
- Status:
- Active
- Beds:
- 4
- Lot size:
- 0.16 Acres
- Baths:
- 3.00
- MLS#:
- 60334681
- Subdivision:
- OCCPN PLAN NO 2276 RESERVE AT WEST BLOOMFIELD
ADDITIONAL INFORMATION
New construction quick move-in home by Toll Brothers - Move in January 2025! Complete with top-tier design features in a desirable location, this is the home you've always dreamt of. As you enter the Wellston Craftsman, a beautiful foyer welcomes you home with stunning views of the main living space and beyond. Endless natural light fills the expansive two-story great room open to the well-appointed kitchen, offering plenty of cabinet and counter space, a cozy casual dining area, and a large center island. Entertain with ease in the formal dining room located just off the kitchen. The first-floor primary bedroom suite offers the perfect getaway, featuring a large walk-in closet and an elegant bath boasting a luxe walk-in shower with a seat. The first floor also offers a spacious secondary bedroom with a walk-in closet and a full hall bath. Secluded on the second floor are two additional secondary bedrooms with a shared full bath and a generous loft space, providing boundless opportunities for entertaining and relaxation. This home is complete with designer-curated finishes and is located just minutes away from everyday conveniences. Don't miss this opportunityââ?¬â??call today to schedule an appointment!
- Type:
- Condo
- Sq.Ft.:
- 2,684
- Status:
- Active
- Beds:
- 3
- Year built:
- 1984
- Baths:
- 2.10
- MLS#:
- 20240063282
- Subdivision:
- PEBBLECREEK III OCCPN 262
ADDITIONAL INFORMATION
Elegant & Spacious End-Unit Condo Nestled within Pebble Creek gated community. This beautifully updated end-unit condo exudes elegance & modern sophistication. As you approach the property, you're greeted by a charming exterior complemented by a well-maintained front yard & an inviting walkway. The attached two-car garage adds to the convenience & curb appeal of this residence. Step inside to discover a grand two-story foyer that sets the tone for the luxurious living space. The open-concept layout is highlighted by soaring vaulted ceilings, contemporary finishes, & luxury vinyl flooring that flows seamlessly throughout the main level. The dining area, with its chic lighting & modern design, offers an elegant space for formal gatherings, while the adjacent living room provides a cozy retreat with a stylish fireplace & window doors that bathe the space in natural light. The heart of the home is the gourmet kitchen, designed for both function & flair. This chef's haven boasts a large central island with waterfall-edge quartz countertops, high-end stainless steel appliances, custom cabinetry & tile backsplash. Sliding glass doors lead from the kitchen to a private outdoor patio, perfect for enjoying meals or simply relaxing in the fresh air. The primary suite on the main level is a true sanctuary, featuring a spacious bedroom with direct access to the outdoor area. The en-suite bathroom is a spa-like escape, complete with a beautifully tiled walk-in shower & luxurious finishes that create a serene atmosphere. Upstairs, the open loft area serves as a versatile space, ideal for a home office, media room, or additional living area. Overlooking the main living spaces, the loft maintains the home's airy and connected feel. Two well-appointed bedrooms on this level share a modern full bathroom, making it perfect for family or guests. Additional features include a full basement with custom cedar closet, offering ample space for a home gym, recreation room, or storage. Community pool. Perfect blend of luxury & convenience!
- Type:
- Condo
- Sq.Ft.:
- 1,555
- Status:
- Active
- Beds:
- 3
- Baths:
- 3.00
- MLS#:
- 60334276
- Subdivision:
- WALNUT WOODS OCCPN 1245
ADDITIONAL INFORMATION
Welcome to this beautiful 3-bedroom, 2.1-bathroom condo located at Drake and Walnut! Offering spacious living areas, this home is perfect for families or those looking for the turn key property with low maintenance. Enjoy a modern kitchen, cozy bedrooms, and plenty of natural light throughout. The open layout provides great flow for entertaining, while the master suite includes an en-suite bathroom for added convenience. Nestled in a prime location close to parks, schools, library, shopping and exquisite restaurants. This condo is a fantastic opportunity for comfortable family living. Be sure to check out the common area with beautiful in ground pool. BATIVA Back on Market due to financing. Great location an even better place to live.
- Type:
- Single Family
- Sq.Ft.:
- 4,079
- Status:
- Active
- Beds:
- 5
- Lot size:
- 0.48 Acres
- Baths:
- 6.00
- MLS#:
- 60334273
- Subdivision:
- MAPLE CREEK OCCPN 856
ADDITIONAL INFORMATION
Welcome to an extraordinary opportunity in the coveted Maple Creek neighborhoodââ?¬â??this builderââ?¬â?¢s own luxury custom home embodies sophistication & comfort. Nestled on a serene half-acre wooded lot at the end of a tranquil cul-de-sac, this home offers unparalleled privacy & elegance. From the moment you enter, the impressive two-story foyer sets the tone for a meticulously designed floor plan. The expansive family room is centered around a striking fireplace & opens to a cozy screened-in sun porch & deck with built in natural gas grill. The white island kitchen and cozy breakfast nook flow into the butlerââ?¬â?¢s pantry and walk-in pantry, while the beautiful dining room, featuring 18-foot ceilings and intricate moldings, opens with French doors to a charming patio. The main level also features a sun-drenched living room that could easily serve as a versatile office, alongside a dedicated office space with built-ins and coffered ceilings. Exquisite woodwork, custom appointments, all ceilings with custom cove moldings, 6 zone HVAC system with programable thermostats, extension lighting, and gleaming hardwood floors enhance the home's vast amenities and character. A large mudroom, two half baths, a sun porch, and a deck offer additional convenience and versatility. The luxurious primary suite is a true retreat, boasting heated flooring, a private terrace, a spa-like bath with dual sinks, a separate vanity area, jacuzzi tub, & two walk-in closets. Three additional spacious bedrooms and a well-appointed laundry room complete the second floor. The walk-out lower level is an entertainer's dream, featuring a vast family room with a beautiful stone fireplace, a 5th bedroom, full-size bath, cedar closet, kitchenette, & a theater room. Beautiful paver patio features built in natural gas fireplace. This exceptional property, set on one of the best lots in the area, is a rare gemââ?¬â??offering a perfect blend of custom craftsmanship, modern amenities, & an inviting atmosphere. Donââ?¬â?¢t miss the chance to make this magnificent home yours.
- Type:
- Condo
- Sq.Ft.:
- 1,555
- Status:
- Active
- Beds:
- 3
- Year built:
- 1985
- Baths:
- 2.10
- MLS#:
- 20240063051
- Subdivision:
- WALNUT WOODS OCCPN 1245
ADDITIONAL INFORMATION
Welcome to this beautiful 3-bedroom, 2.1-bathroom condo located at Drake and Walnut! Offering spacious living areas, this home is perfect for families or those looking for the turn key property with low maintenance. Enjoy a modern kitchen, cozy bedrooms, and plenty of natural light throughout. The open layout provides great flow for entertaining, while the master suite includes an en-suite bathroom for added convenience. Nestled in a prime location close to parks, schools, library, shopping and exquisite restaurants. This condo is a fantastic opportunity for comfortable family living. Be sure to check out the common area with beautiful in ground pool. BATIVA Back on Market due to financing. Great location an even better place to live.
$709,000
6287 Rose West Bloomfield, MI 48322
- Type:
- Single Family
- Sq.Ft.:
- 3,422
- Status:
- Active
- Beds:
- 4
- Lot size:
- 0.37 Acres
- Baths:
- 3.00
- MLS#:
- 50153124
- Subdivision:
- Maplewoods Northno 1
ADDITIONAL INFORMATION
West Bloomfield! Experience contemporary elegance in the Maplewoods North neighborhood with this smart home offering over 3,400 sq. ft. of modern living space. Floor-to-ceiling windows illuminate the great room, complete with built-ins and a fireplace. The formal dining area and office with French doors provide both sophistication and practicality. The sleek kitchen features new stainless steel appliances, a walk-in pantry, and a cozy nook. The master suite includes dual walk-in closets and a luxurious spa-like bathroom. Recent upgrades include fresh paint, remodeled bathrooms, a new furnace, and A/C. The home also features a partially finished basement, a large deck on a meticulously manicured lot, and a two-car attached garage with EV charging.
- Type:
- Condo
- Sq.Ft.:
- 1,553
- Status:
- Active
- Beds:
- 3
- Baths:
- 4.00
- MLS#:
- 60333913
- Subdivision:
- WALNUT WOODS OCCPN 1245
ADDITIONAL INFORMATION
Make this immaculate Walnut Woods condo your next home. Freshly painted with new neutral carpeting with any decor. First floor laundry is conveniently located. Spacious great room with beautiful gas fireplace. Sliders to patio overlooking the manicured grounds. Great location nearby shopping and highways in the heart of West Bloomfield. This home offers a large granite kitchen with eating area, newly refinished hardwood floors, and pass through to the dining area so entertaining is a breeze. Updated granite and stone baths, The basement of has a generous sized recreation room and a 1/2 bath. The 2 car garage is attached too! Ready to move right in! All appliances included. Pool is available for summer fun.
- Type:
- Condo
- Sq.Ft.:
- 2,327
- Status:
- Active
- Beds:
- 2
- Baths:
- 2.00
- MLS#:
- 60333768
- Subdivision:
- PEBBLECREEK III OCCPN 262
ADDITIONAL INFORMATION
Unlock the potential of this expansive 2,300+ square foot condo in West Bloomfieldââ?¬â?¢s prestigious Pebble Creek association. With itââ?¬â?¢s open floor plan and distinctive architectural features, this residence provides a bright and inviting space ideal for both living and entertaining. The layout includes 2 spacious bedrooms, 2.5 bathrooms, and 2 private balconies perfect for relaxing outdoors. The seamless flow between the living, dining, and kitchen areas enhances the sense of openness and light. The garage attached to the unit adds both convenience and additional storage. This property offers a fantastic opportunity to personalize and create your dream home! Located in the sought-after Pebble Creek community, this condo combines generous space, a wonderful community, and a desirable location. Embrace the chance to make this promising property your ownââ?¬â??schedule a showing today and start envisioning your future here! BATVAI
- Type:
- Single Family
- Sq.Ft.:
- 2,028
- Status:
- Active
- Beds:
- 2
- Lot size:
- 0.17 Acres
- Baths:
- 4.00
- MLS#:
- 60333691
- Subdivision:
- FRANKLIN COLONY CLUB SUB NO 3
ADDITIONAL INFORMATION
Seize the opportunity to live in the highly desirable Franklin Colony Club. This detached Ranch home has all the amenities you are looking for; wood floors, newer kitchen with stainless steel appliances, and a cozy den (which can be converted into 3rd bedroom). The home also features a large living room, dining room, 1st floor laundry room and closets galore in the primary bedroom. The attached 2 car garage is an added benefit along with this beautiful home community with a park like setting and a pool for your enjoyment.
- Type:
- Condo
- Sq.Ft.:
- 1,500
- Status:
- Active
- Beds:
- 4
- Baths:
- 3.00
- MLS#:
- 60333370
- Subdivision:
- GREENPOINTE OCCPN 457
ADDITIONAL INFORMATION
#WelcomeHOM to 7300 Meadowridge! This beautiful 4 bedroom/3 bathroom, end-unit ranch condo features almost 3,000 sf of finished living space with a 1st floor primary bedroom, bath and WIC! Enjoy a wide-open floorplan with new flooring, vaulted ceiling and skylights throughout. Greenpointe Community features tennis courts, pool and clubhouse. Condo is situated next to additional parking are which provides up to 3 additional parking spaces. Walled Lake Schools. *Please note taxes are showing higher due to non-homestead* BATVAI
- Type:
- Condo
- Sq.Ft.:
- 2,087
- Status:
- Active
- Beds:
- 3
- Baths:
- 3.00
- MLS#:
- 60332893
- Subdivision:
- GATEWAY PARK CONDO OCCPN 1227
ADDITIONAL INFORMATION
This stunning end unit condo offers ultimate privacy with 3 bedrooms and 2 baths, fully renovated in 2021 with stylish, modern upgrades. The home features luxury vinyl planking throughout both floors, a beautifully new designed kitchen with quartz countertops, backsplashes, an elongated island, and premium KitchenAid appliances. Custom iron welded staircase railings add an artistic touch to the interior. The new master bath is enhanced with a smart toilet and bidet for added comfort. Custom kitchen and laundry room cabinets provide a seamless blend of functionality and elegance. Recent improvements include brand new electrical and plumbing fixtures throughout the home, touchless smart lights, and brand new shades and blinds throughout. The garage is fully equipped with built-in cabinets for ample storage. Recent upgrades also include a brand new AC unit and roof, both installed in August 2024, with a new deck set for completion in Fall 2024. This home is the perfect blend of luxury and convenience!
- Type:
- Single Family
- Sq.Ft.:
- 4,723
- Status:
- Active
- Beds:
- 4
- Lot size:
- 1.2 Acres
- Baths:
- 5.00
- MLS#:
- 50152507
- Subdivision:
- South Bloomfield Glens
ADDITIONAL INFORMATION
Welcome to paradise! Attention to architectural detail and design is prominent inside and out. This unique waterfront home is truly a work of art with custom brickwork and woodwork throughout. Just off the circle driveway there is an attached three car garage. Storage galore in this beautiful updated park-like atmosphere. You will find more built in shelving in the library on the main floor that could be utilized for another bedroom or a home office. Updated kitchen with gorgeous cabinets, and granite countertops, a built in desk, and a kitchen island. Walk out to the large deck from the library or kitchen area. Step down from the spacious living room off the open kitchen to another room with a custom stone fireplace surrounded with built in seating. Upstairs you will find four bedrooms and three more bathrooms. Tons of storage, walk in closets, and a private balcony off the main bedroom. As you walk down the spiral staircase you can't help but notice the artful detail with unique brickwork, a custom wet bar, and even a wine cellar! Home warranty included! Make your appointment today!
ADDITIONAL INFORMATION
This is a Rare find in "The Pointe on Pleasant Lake ! Waterfront Condo offering amazing views and tranquil lifestyle. This condo offers just over 4700 liveable SF that has an optional Boat Slip on the clean, private & electric motor Pleasant Lake. Swim at the beach and enjoy the setting. Elegant Foyer entry w/open floor plan. Enjoy the Library/Den located off the foyer with hardwood floors & wood blinds. Generous sized multi purpose room with full bath that could be a family room, bedroom or office. Massive kitchen w/granite counter tops, loads of cabinet space, spacious island, beautiful HWF's, and side door to deck. Spacious Great Room and shared Dining Room offers vaulted ceilings, wonderful lake views, gas fireplace, HWF's, and two exit doorwalls to extensive wrap around deck w/ Remote Awning. Generous First Floor Master Suite offers vaulted ceiling, doorwall w/to deck, WIC, master bath w/ jetted tub, & stall shower. Additional Finsihed Lower Level has doorwall exits to deck, lake views, Full wet Bar, gas FP, very comfortable surroundings. LL has two more bedrooms, full bath and loads of storage space. Mechanicals are newer.
- Type:
- Condo
- Sq.Ft.:
- 1,351
- Status:
- Active
- Beds:
- 2
- Lot size:
- 17.52 Acres
- Baths:
- 2.00
- MLS#:
- 70425288
ADDITIONAL INFORMATION
Explore this stunning two-bedroom, two-bath condo in Chimney Hill. Located on the upper level, it features a bright, open space with cathedral ceilings in the living area. Sip your morning coffee on the private balcony. The main area is adorned with hardwood floors for a sleek, contemporary feel. The primary suite has ample space for a king-size bed and includes a large walk-in closet and a private bathroom. The partially finished basement offers versatile space perfect for a home office, gym, or TV room. This condo has been well-maintained, including updates such as kitchen appliances (2018), washer and dryer (2018), furnace & AC (2019) and water heater (2019). Add the convenience of an attached garage and a prime location, and you have a perfect place to call home. Don't miss out!
- Type:
- Condo
- Sq.Ft.:
- 1,721
- Status:
- Active
- Beds:
- 3
- Baths:
- 3.00
- MLS#:
- 60331881
- Subdivision:
- GREEN FARMS OCCPN 171
ADDITIONAL INFORMATION
WELCOME TO THIS AMAZING FULLY UPDATED OVER 1700sqft, 3 BEDROOM, 2.5 BATH WEST BLOOMFIELD CONDO IN A GREAT COMMUNITY. UPDATES INCL: SPECTACULAR NEW KITCHEN W/GRANITE COUNTER TOP, BACKSPLASH, & STAINLESS STEEL APPLIANCES, NEW FLOORING THRU OUT, NEWLY RENOVATED BATHROOMS, NEWER PAINTING, NEWLY FINISHED BASEMENT, AND THE LIST GOES ON....GORGEOUS MASTER STE W/ COVERED BALCONY, NICE SPACIOUS FAMILY ROOM WITH A DOORWALL OPENING ONTO A PRIVATE LARGE DECK. BEST LOCATION NEAR COSTCO, TARGET, KROGER, SHOPPING, RESTURANTS, & FREEWAYS..... AWARD WINNING WALLED LAKE SCHOOLS. HOA FEE INCLUDE COMMON POOL, TENNIS CT, CLUBHOUSE, WATER & SEWER, SNOW REMOVAL & OUTSIDE MAINTENANCE.
$260,000
5102 ROCK West Bloomfield, MI 48322
- Type:
- Condo
- Sq.Ft.:
- 1,670
- Status:
- Active
- Beds:
- 3
- Baths:
- 3.00
- MLS#:
- 60332046
- Subdivision:
- POTOMAC TOWNE I OCCPN 170
ADDITIONAL INFORMATION
Investment Opportunity. Can be used for for a rental. Bring your offers! three bedroom 2.1 bath, 1670 square feet with a finished basement, hardwood flooring. Granite kitchen with a breakfast nook and all appliances are included. Gas fireplace in Living room. All bedrooms are located upstairs. The primary suite has a large walk-in closet with a private bath. Bedrooms 2 and 3 are nice sized and share a large full bath. The lower level is finished with loads of storage space. Attached 2-car garage. The HOA dues include water, grounds maintenance, building maintenance, snow removal, and trash pickup. This home is easy and convenient for expressways, restaurants, and shopping. West Bloomfield schools. This condo also may be used for a rental per the HOA. The price reflects the need for updating.
- Type:
- Single Family
- Sq.Ft.:
- 4,262
- Status:
- Active
- Beds:
- 4
- Lot size:
- 0.3 Acres
- Baths:
- 6.00
- MLS#:
- 60331677
- Subdivision:
- WALNUT CREEK ESTATES
ADDITIONAL INFORMATION
This magnificent 4-bedroom, 4.2-bath residence offers unparalleled luxury and convenience. The main level features a family room with a fireplace and vaulted ceilings, creating a warm and inviting space. The kitchen is a chef�s dream, equipped with a Sub-Zero fridge and top-of-the-line appliances. Enjoy the outdoors in the comfort of the three season screen room, perfect for relaxing and entertaining. The walkout basement is an entertainer's paradise featuring a full kitchen, relaxing sauna, and a versatile flex room perfect for a workout space or activity room. The basement also boasts impressive 10ft ceilings, enhancing the sense of space and grandeur. The master bedroom serves as a private oasis with an en suite bath that includes a luxurious Jacuzzi tub. Practical amenities abound with a home theater, 3-car attached garage, and a full house generator, ensuring continuous power. This home has been well maintained and updated, featuring a new roof in 2021, a new A/C unit in 2022, and a brand-new furnace installed in 2024. Combining elegant design with functional living spaces, this property is ideal for those seeking comfort, style, and modern convenience.
- Type:
- Condo
- Sq.Ft.:
- 1,960
- Status:
- Active
- Beds:
- 3
- Baths:
- 3.00
- MLS#:
- 60330814
- Subdivision:
- PEBBLECREEK II OCCPN 209
ADDITIONAL INFORMATION
Welcome home to this beautiful 2 story townhouse located in the highly desirable and gated pebble creek community. Immediate occupancy for this updated 3 bedroom, 2.1 bath home, featuring ~2400 sqft of living space. Home additional features: Hardwood floors throughout the first floor, new carpet on the second floor, recessed lighting, double sided fireplace in living room, 1st floor laundry, large partially finished lower level w/ rec room & tons of storage space, located steps away from clubhouse & pool. West Bloomfield School District. License agent present for all showings B.A.T.V.A.I I.D.R.B.N.G

Provided through IDX via MiRealSource. Courtesy of MiRealSource Shareholder. Copyright MiRealSource. The information published and disseminated by MiRealSource is communicated verbatim, without change by MiRealSource, as filed with MiRealSource by its members. The accuracy of all information, regardless of source, is not guaranteed or warranted. All information should be independently verified. Copyright 2024 MiRealSource. All rights reserved. The information provided hereby constitutes proprietary information of MiRealSource, Inc. and its shareholders, affiliates and licensees and may not be reproduced or transmitted in any form or by any means, electronic or mechanical, including photocopy, recording, scanning or any information storage and retrieval system, without written permission from MiRealSource, Inc. Provided through IDX via MiRealSource, as the “Source MLS”, courtesy of the Originating MLS shown on the property listing, as the Originating MLS. The information published and disseminated by the Originating MLS is communicated verbatim, without change by the Originating MLS, as filed with it by its members. The accuracy of all information, regardless of source, is not guaranteed or warranted. All information should be independently verified. Copyright 2024 MiRealSource. All rights reserved. The information provided hereby constitutes proprietary information of MiRealSource, Inc. and its shareholders, affiliates and licensees and may not be reproduced or transmitted in any form or by any means, electronic or mechanical, including photocopy, recording, scanning or any information storage and retrieval system, without written permission from MiRealSource, Inc.

The accuracy of all information, regardless of source, is not guaranteed or warranted. All information should be independently verified. This IDX information is from the IDX program of RealComp II Ltd. and is provided exclusively for consumers' personal, non-commercial use and may not be used for any purpose other than to identify prospective properties consumers may be interested in purchasing. IDX provided courtesy of Realcomp II Ltd., via Xome Inc. and Realcomp II Ltd., copyright 2024 Realcomp II Ltd. Shareholders.
West Bloomfield Real Estate
The median home value in West Bloomfield, MI is $310,266. This is higher than the county median home value of $248,100. The national median home value is $219,700. The average price of homes sold in West Bloomfield, MI is $310,266. Approximately 79.68% of West Bloomfield homes are owned, compared to 14.27% rented, while 6.05% are vacant. West Bloomfield real estate listings include condos, townhomes, and single family homes for sale. Commercial properties are also available. If you see a property you’re interested in, contact a West Bloomfield real estate agent to arrange a tour today!
West Bloomfield, Michigan 48322 has a population of 67,753. West Bloomfield 48322 is more family-centric than the surrounding county with 34.22% of the households containing married families with children. The county average for households married with children is 33.38%.
The median household income in West Bloomfield, Michigan 48322 is $102,910. The median household income for the surrounding county is $73,369 compared to the national median of $57,652. The median age of people living in West Bloomfield 48322 is 46.3 years.
West Bloomfield Weather
The average high temperature in July is 82.37 degrees, with an average low temperature in January of 16.33 degrees. The average rainfall is approximately 32.97 inches per year, with 36.1 inches of snow per year.
