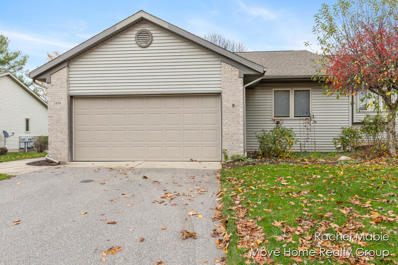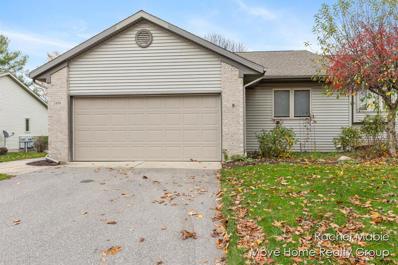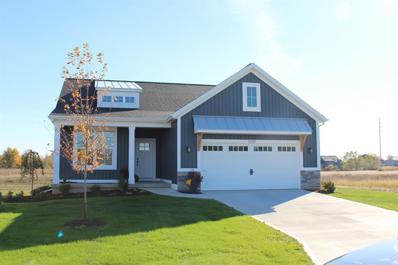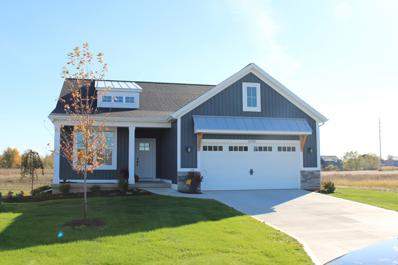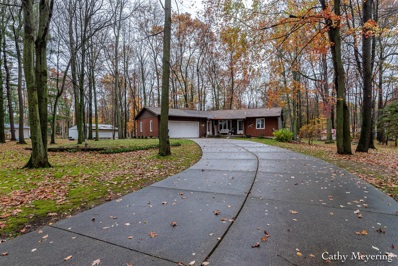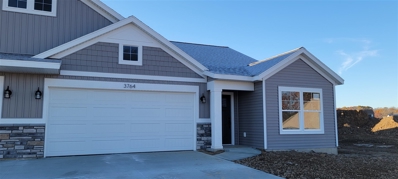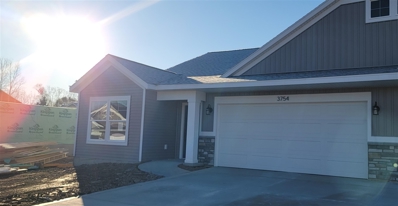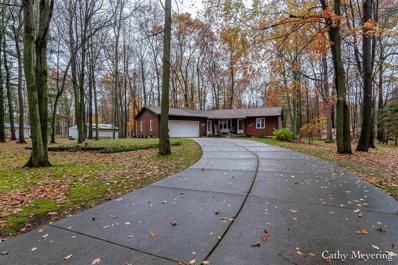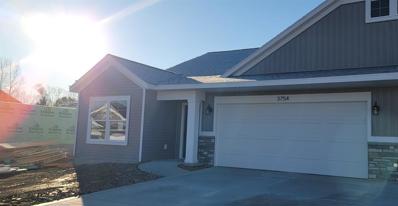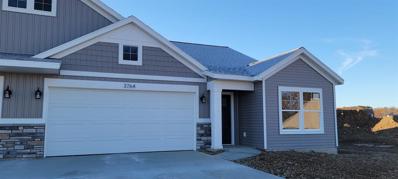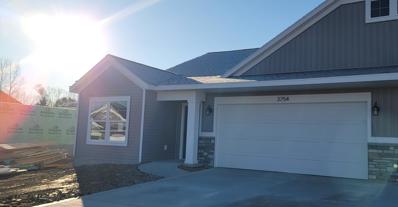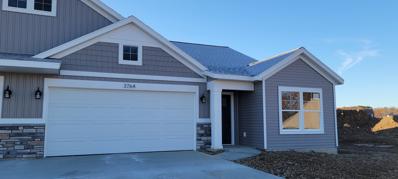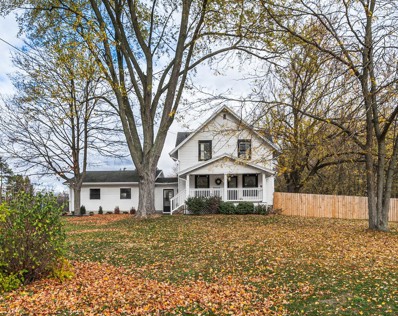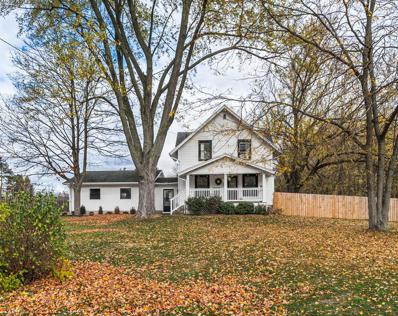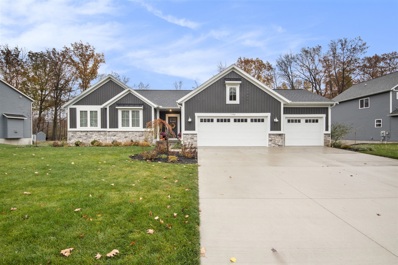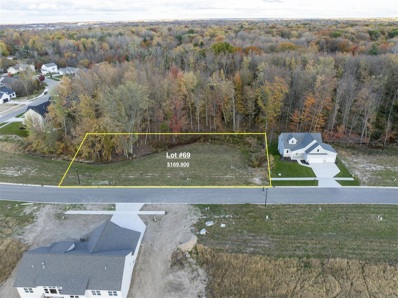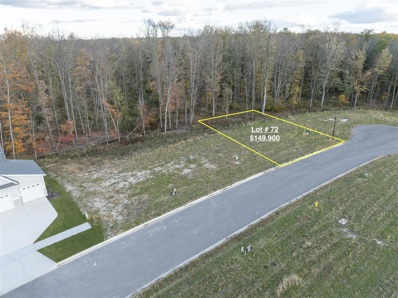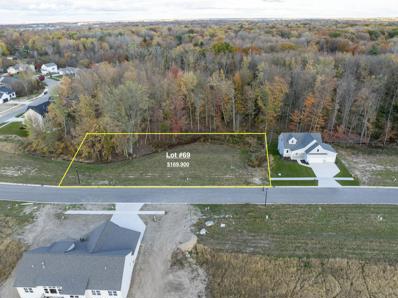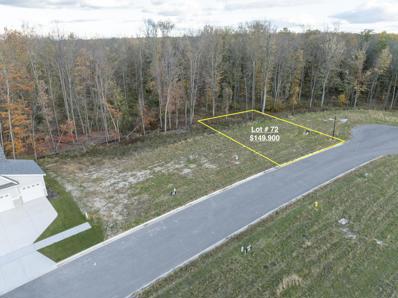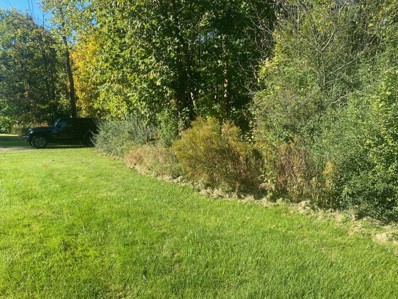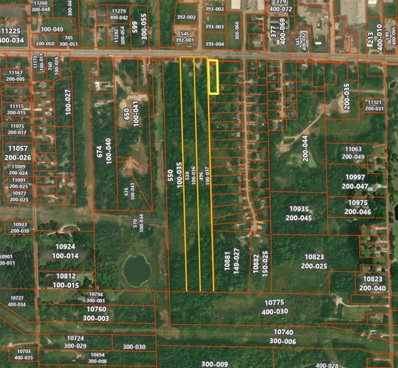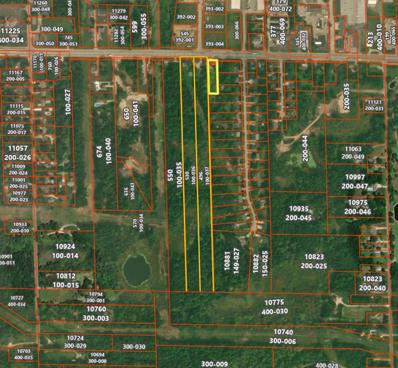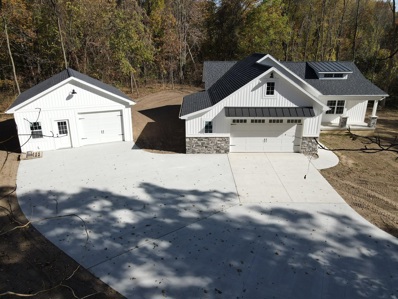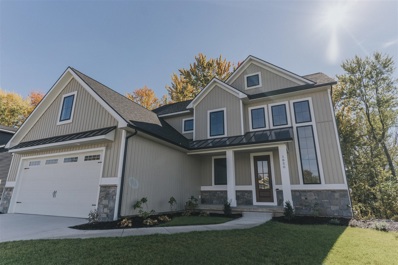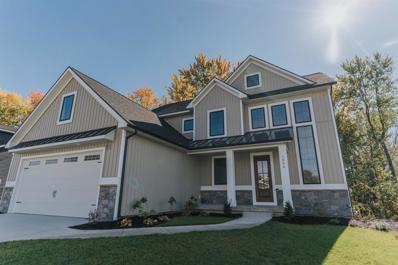Grand Rapids MI Homes for Rent
The median home value in Grand Rapids, MI is $291,900.
This is
higher than
the county median home value of $281,000.
The national median home value is $338,100.
The average price of homes sold in Grand Rapids, MI is $291,900.
Approximately 60.52% of Grand Rapids homes are owned,
compared to 36.9% rented, while
2.59% are vacant.
Grand Rapids, MI real estate listings include condos, townhomes, and single family houses for sale in Grand Rapids.
Commercial properties are also available.
If you see a property you’re interested in, contact a Grand Rapids, MI real estate agent to arrange a tour today!
ADDITIONAL INFORMATION
This one owner end unit condo is available on the MLS for the first time! It is located near the end of a private cul-de-sac with easy access to walking trails and Kenowa Hills Central Elementary School. Inside you will find a main level primary suite along with main level laundry. This floor also features a second bedroom, a spacious living room and an eat in kitchen with granite countertops. Downstairs you will find a third bedroom, second full bathroom and a huge rec area with a gas fireplace for your enjoyment. This unit also offers a 2 stall garage and more storage than you'll ever know what to do with! Schedule your private showing today! Seller directs agent to hold all offers, if any, until Wednesday 11/13 at 10 am.
- Type:
- Condo
- Sq.Ft.:
- 1,184
- Status:
- NEW LISTING
- Beds:
- 3
- Year built:
- 1997
- Baths:
- 2.00
- MLS#:
- 65024058390
ADDITIONAL INFORMATION
This one owner end unit condo is available on the MLS for the first time! It is located near the end of a private cul-de-sac with easy access to walking trails and Kenowa Hills Central Elementary School. Inside you will find a main level primary suite along with main level laundry. This floor also features a second bedroom, a spacious living room and an eat in kitchen with granite countertops. Downstairs you will find a third bedroom, second full bathroom and a huge rec area with a gas fireplace for your enjoyment. This unit also offers a 2 stall garage and more storage than you'll ever know what to do with! Schedule your private showing today! Seller directs agent to hold all offers, if any, until Wednesday 11/13 at 10 am.
- Type:
- Condo
- Sq.Ft.:
- 1,622
- Status:
- NEW LISTING
- Beds:
- 2
- Year built:
- 2024
- Baths:
- 2.00
- MLS#:
- 65024058069
- Subdivision:
- Meadow Springs
ADDITIONAL INFORMATION
New stand alone condo under construction in phase three! This unit is ready for customization and selections of your choice. Estimated completion date around mid April early May 2025.
- Type:
- Condo
- Sq.Ft.:
- 1,622
- Status:
- NEW LISTING
- Beds:
- 2
- Year built:
- 2024
- Baths:
- 2.00
- MLS#:
- 24058069
- Subdivision:
- Meadow Springs
ADDITIONAL INFORMATION
New stand alone condo under construction in phase three! This unit is ready for customization and selections of your choice. Estimated completion date around mid April early May 2025.
- Type:
- Single Family
- Sq.Ft.:
- 1,476
- Status:
- NEW LISTING
- Beds:
- 4
- Lot size:
- 1 Acres
- Baths:
- 3.00
- MLS#:
- 70440356
ADDITIONAL INFORMATION
Just in time for the Holidays!! This beautiful 4 bedroom, 2.5 bathrooms sitting on 1 acre with private backyard located on a cul-de-sac. Spacious living room with fireplace, large updated kitchen with new cabinets, stone countertops, large island with snack bar and pantry. Dining room open to sunporch to have your morning coffee watching deer and wildlife in your backyard. Lower level with 2 large bedrooms, full bathroom, recreation/family room, laundry room and plenty of storage. New air conditioning 2018, new water heater, new gutters with gutter guards. 2 stall attached garage, additional storage shed and more. All of this in the award winning Grandville Schools. Open House Saturday November 9th from 1-3pm. Seller directs listing agent/broker to hold all offers until Sunday at 7pm
ADDITIONAL INFORMATION
Interra Homes is proud to present the Ashford floor plan in Jason Ridge West. This ZERO step entry, open concept 1,398SF plan offers two beds, two full baths and a main floor laundry. Selections include luxury vinyl plank flooring throughout the main living area, 8# carpet pad & upgraded carpets in bedrooms along with Quartz counter tops and painted cabinets. Home includes modern electric fireplace with tile surround. Enjoy time on your 10x10 deck. The unfinished basement is a blank slate for your creative outlet and plumbed for a future bath. You can have full control over the options/upgrades selected when building from the ground up. Additional lots available.
ADDITIONAL INFORMATION
Interra Homes is proud to present the Ashford floor plan in Jason Ridge West. This ZERO step entry, open concept 2010SF plan offers two beds, two full baths and a main floor laundry. Selections include upgraded laminate throughout the main living area- and upgraded carpet with 8# pad in beds and lower level. Includes Quartz counter tops in kitchen and bath 1 along with painted cabinets throughout. Enjoy time on your 10x10 deck. The finished basement includes another bed, full bath and rec room. You will have full control over the options/upgrades selected when building from the ground up. Additional lots available.
- Type:
- Single Family
- Sq.Ft.:
- 1,476
- Status:
- NEW LISTING
- Beds:
- 4
- Lot size:
- 1 Acres
- Year built:
- 1977
- Baths:
- 2.10
- MLS#:
- 65024057914
ADDITIONAL INFORMATION
Just in time for the Holidays!! This beautiful 4 bedroom, 2.5 bathrooms sitting on 1 acre with private backyard located on a cul-de-sac. Spacious living room with fireplace, large updated kitchen with new cabinets, stone countertops, large island with snack bar and pantry. Dining room open to sunporch to have your morning coffee watching deer and wildlife in your backyard. Lower level with 2 large bedrooms, full bathroom, recreation/family room, laundry room and plenty of storage. New air conditioning 2018, new water heater, new gutters with gutter guards. 2 stall attached garage, additional storage shed and more. All of this in the award winning Grandville Schools. Seller directs listing agent/broker to hold all offers until Sunday at 7pm
- Type:
- Condo
- Sq.Ft.:
- 1,398
- Status:
- NEW LISTING
- Beds:
- 3
- Year built:
- 2024
- Baths:
- 3.00
- MLS#:
- 65024057905
- Subdivision:
- Jason Ridge West
ADDITIONAL INFORMATION
Interra Homes is proud to present the Ashford floor plan in Jason Ridge West. This ZERO step entry, open concept 2010SF plan offers two beds, two full baths and a main floor laundry. Selections include upgraded laminate throughout the main living area- and upgraded carpet with 8# pad in beds and lower level. Includes Quartz counter tops in kitchen and bath 1 along with painted cabinets throughout. Enjoy time on your 10x10 deck. The finished basement includes another bed, full bath and rec room. You will have full control over the options/upgrades selected when building from the ground up. Additional lots available.
- Type:
- Condo
- Sq.Ft.:
- 1,398
- Status:
- NEW LISTING
- Beds:
- 2
- Year built:
- 2024
- Baths:
- 2.00
- MLS#:
- 65024057904
- Subdivision:
- Jason Ridge West
ADDITIONAL INFORMATION
Interra Homes is proud to present the Ashford floor plan in Jason Ridge West. This ZERO step entry, open concept 1,398SF plan offers two beds, two full baths and a main floor laundry. Selections include luxury vinyl plank flooring throughout the main living area, 8# carpet pad & upgraded carpets in bedrooms along with Quartz counter tops and painted cabinets. Home includes modern electric fireplace with tile surround. Enjoy time on your 10x10 deck. The unfinished basement is a blank slate for your creative outlet and plumbed for a future bath. You can have full control over the options/upgrades selected when building from the ground up. Additional lots available.
- Type:
- Condo
- Sq.Ft.:
- 2,010
- Status:
- NEW LISTING
- Beds:
- 3
- Year built:
- 2024
- Baths:
- 3.00
- MLS#:
- 24057905
- Subdivision:
- Jason Ridge West
ADDITIONAL INFORMATION
Interra Homes is proud to present the Ashford floor plan in Jason Ridge West. This ZERO step entry, open concept 2010SF plan offers two beds, two full baths and a main floor laundry. Selections include upgraded laminate throughout the main living area- and upgraded carpet with 8# pad in beds and lower level. Includes Quartz counter tops in kitchen and bath 1 along with painted cabinets throughout. Enjoy time on your 10x10 deck. The finished basement includes another bed, full bath and rec room. You will have full control over the options/upgrades selected when building from the ground up. Additional lots available.
- Type:
- Condo
- Sq.Ft.:
- 1,398
- Status:
- NEW LISTING
- Beds:
- 2
- Year built:
- 2024
- Baths:
- 2.00
- MLS#:
- 24057904
- Subdivision:
- Jason Ridge West
ADDITIONAL INFORMATION
Interra Homes is proud to present the Ashford floor plan in Jason Ridge West. This ZERO step entry, open concept 1,398SF plan offers two beds, two full baths and a main floor laundry. Selections include luxury vinyl plank flooring throughout the main living area, 8# carpet pad & upgraded carpets in bedrooms along with Quartz counter tops and painted cabinets. Home includes modern electric fireplace with tile surround. Enjoy time on your 10x10 deck. The unfinished basement is a blank slate for your creative outlet and plumbed for a future bath. You can have full control over the options/upgrades selected when building from the ground up. Additional lots available.
- Type:
- Single Family
- Sq.Ft.:
- 1,512
- Status:
- NEW LISTING
- Beds:
- 4
- Lot size:
- 2 Acres
- Baths:
- 2.00
- MLS#:
- 70440244
ADDITIONAL INFORMATION
Welcome to 4379 Richmond St NW, a charming home on a spacious 2-acre corner lot in the Kinawa School District. Close to shopping, dining, and easy highway access. This 4-bedroom, 1.5-bathroom home is designed for comfort and style. Step inside to discover beautifully refinished hardwood floors throughout the main level and a flowing open concept, perfect for entertaining. The living room connects to a fully updated den/office, complete with new drywall, fresh paint, and trim. The modernized kitchen features tile flooring, fresh paint, and all appliances included, plus easy access to the attached 2-car garage via a convenient breezeway. The main level primary bedroom includes a private half bath, while the second floor offers three additional spacious bedrooms and a full bathroom.
- Type:
- Single Family
- Sq.Ft.:
- 1,512
- Status:
- NEW LISTING
- Beds:
- 4
- Lot size:
- 2 Acres
- Year built:
- 1920
- Baths:
- 1.10
- MLS#:
- 71024057804
- Subdivision:
- None
ADDITIONAL INFORMATION
Welcome to 4379 Richmond St NW, a charming home on a spacious 2-acre corner lot in the Kinawa School District. Close to shopping, dining, and easy highway access. This 4-bedroom, 1.5-bathroom home is designed for comfort and style. Step inside to discover beautifully refinished hardwood floors throughout the main level and a flowing open concept, perfect for entertaining. The living room connects to a fully updated den/office, complete with new drywall, fresh paint, and trim. The modernized kitchen features tile flooring, fresh paint, and all appliances included, plus easy access to the attached 2-car garage via a convenient breezeway. The main level primary bedroom includes a private half bath, while the second floor offers three additional spacious bedrooms and a full bathroom.The large basement provides ample storage, washer and dryer, and plumbed for an extra bathroom. Updates include a privacy-fenced backyard, new toilets, fresh paint, and new flooring. Don't miss this move-in-ready gem, schedule your showing today!
- Type:
- Single Family
- Sq.Ft.:
- 1,804
- Status:
- Active
- Beds:
- 5
- Lot size:
- 0.43 Acres
- Baths:
- 4.00
- MLS#:
- 70440241
ADDITIONAL INFORMATION
This beautiful ranch home provides a grand foyer creating a warm welcome! Experience the cozy great room with fireplace and custom craftsmanship, generous dining, stylish kitchen with spacious pantry, mud room with custom lockers, large main floor laundry & classy half bath. The expansive 3 car garage will not disappoint! Retreat to the owner's suite with private bath, custom crafted shower, and large walk-in closet. 2 added bedrooms and full bath complete the main level. Finished daylight lower level adds a relaxation room, flex room, and 2 large bedrooms, and nicely finished full bathroom. This thoughtfully designed 5 bedroom home offers comfort and functionality, plus it is situated on a private wooded setting, and all this in Grandville Schools!
- Type:
- Land
- Sq.Ft.:
- n/a
- Status:
- Active
- Beds:
- n/a
- Lot size:
- 0.67 Acres
- Baths:
- MLS#:
- 70439304
ADDITIONAL INFORMATION
- Type:
- Land
- Sq.Ft.:
- n/a
- Status:
- Active
- Beds:
- n/a
- Lot size:
- 0.3 Acres
- Baths:
- MLS#:
- 70439287
ADDITIONAL INFORMATION
$169,900
1778 Blaketon Drive Walker, MI 49534
- Type:
- Land
- Sq.Ft.:
- n/a
- Status:
- Active
- Beds:
- n/a
- Lot size:
- 0.67 Acres
- Baths:
- MLS#:
- 24056858
ADDITIONAL INFORMATION
Cambridge Grove Phase 3 - Lot #69. 1 of 19 remaining available lots remaining! Design and build your fully custom home in this beautiful development with the highly rated builder, VerWoert Construction. Cambridge Grove is located just North of Standale. This location offers close proximity to I-96 creating an easy commute to Grand Rapids and the lakeshore. Roads are maintained by City of Walker and lots are connected to city water and sewer. Natural gas and Fiber internet are also available. Cambridge Grove features a wooded nature park and open green space for community use. Lots range from 10,851 sq ft. to 27,756 sq.ft. with daylight and walkout options. The building requirements are 1,600 sq.ft. minimum. Annual HOA fee of $100/year. Take a drive down Cambridge Grove today and visit the wide variety of available lots! Call Ken VerWoert @ (616)-299-1703 for any building or lot related questions!
$149,900
1728 Blaketon Drive Walker, MI 49534
- Type:
- Land
- Sq.Ft.:
- n/a
- Status:
- Active
- Beds:
- n/a
- Lot size:
- 0.3 Acres
- Baths:
- MLS#:
- 24056835
ADDITIONAL INFORMATION
Cambridge Grove Phase 3 - Lot #72. 1 of 19 remaining available lots remaining! Design and build your fully custom home in this beautiful development with the highly rated builder, VerWoert Construction. Cambridge Grove is located just North of Standale. This location offers close proximity to I-96 creating an easy commute to Grand Rapids and the lakeshore. Roads are maintained by City of Walker and lots are connected to city water and sewer. Natural gas and Fiber internet are also available. Cambridge Grove features a wooded nature park and open green space for community use. Lots range from 10,851 sq ft. to 27,756 sq.ft. with daylight and walkout options. The building requirements are 1,600 sq.ft. minimum. Annual HOA fee of $100/year. Take a drive down Cambridge Grove today and visit the wide variety of available lots! Call Ken VerWoert @ (616)-299-1703 for any building or lot related questions!
- Type:
- Land
- Sq.Ft.:
- n/a
- Status:
- Active
- Beds:
- n/a
- Lot size:
- 0.63 Acres
- Baths:
- MLS#:
- 70439393
ADDITIONAL INFORMATION
Buildable lot with easement to property behind that runs through the middle. See attached survey.
- Type:
- Land
- Sq.Ft.:
- n/a
- Status:
- Active
- Beds:
- n/a
- Lot size:
- 19.11 Acres
- Baths:
- MLS#:
- 70438758
ADDITIONAL INFORMATION
Consider this great location near the constant growth of Walker/Standale! Three parcels currently containing a home plus auxiliary buildings. Master planned for Commercial on the northern section and medium density residential in the southern portion of the land. Extensive possibilities!
- Type:
- Land
- Sq.Ft.:
- n/a
- Status:
- Active
- Beds:
- n/a
- Lot size:
- 19.11 Acres
- Baths:
- MLS#:
- 65024056309
ADDITIONAL INFORMATION
Hard to find 19+ acres of land available on busy Lake Michigan Dr in Tallmadge Township. Currently zoned residential, the township master plan calls for rezoning to commercial/multi-family. Opportunity abounds!
- Type:
- Single Family
- Sq.Ft.:
- 1,501
- Status:
- Active
- Beds:
- 4
- Lot size:
- 3.42 Acres
- Baths:
- 3.00
- MLS#:
- 70437726
ADDITIONAL INFORMATION
This new home will soon be ready for you to call home. Daylight ranch design 1,501 sf on main level, rear 4 season room w/ fireplace, open floor plan, cathedral ceilings, main floor laundry, full bath, on suite master on main level, 2nd bedroom on main floor. Lower level has finished 3rd bedroom and bathroom as well. Lower level has more room for expansion where family room and one additional bedroom can be finished. Possible lower laundry room. Includes 24x24 Barn/garage. Large wooded lot, energy efficient, and wonderful design. Seller to finish yard to rough grade, landscaping by Buyer. Landmark Certainteed Pro Shingles. Quartz countertops and tile showers in both main bathrooms. Energy efficient and beautifully designed.
- Type:
- Single Family
- Sq.Ft.:
- 2,455
- Status:
- Active
- Beds:
- 5
- Lot size:
- 0.42 Acres
- Baths:
- 3.00
- MLS#:
- 70437672
ADDITIONAL INFORMATION
Brand new custom two-story home located on a private wooded lot in the newest Phase of Cambridge Grove. This 2,455 sq ft home includes a main floor office, 4 bedrooms upstairs, upstairs laundry, and a walkout basement for future finish. Amish built cabinets are throughout the home, plus an enlarged deck to enjoy the wooded private backyard. The wooded backyard will never be developed, and is dedicated to the neighborhood association. Cambridge Gove is residential neighborhood located in Walker, just north of Standale. The location provides easy access to either lakeshore or downtown Grand Rapids.
- Type:
- Single Family
- Sq.Ft.:
- 2,455
- Status:
- Active
- Beds:
- 5
- Lot size:
- 0.42 Acres
- Year built:
- 2024
- Baths:
- 2.10
- MLS#:
- 72024055227
ADDITIONAL INFORMATION
Brand new custom two-story home located on a private wooded lot in the newest Phase of Cambridge Grove. This 2,455 sq ft home includes a main floor office, 4 bedrooms upstairs, upstairs laundry, and a walkout basement for future finish. Amish built cabinets are throughout the home, plus an enlarged deck to enjoy the wooded private backyard. The wooded backyard will never be developed, and is dedicated to the neighborhood association. Cambridge Gove is residential neighborhood located in Walker, just north of Standale. The location provides easy access to either lakeshore or downtown Grand Rapids.

Provided through IDX via MiRealSource. Courtesy of MiRealSource Shareholder. Copyright MiRealSource. The information published and disseminated by MiRealSource is communicated verbatim, without change by MiRealSource, as filed with MiRealSource by its members. The accuracy of all information, regardless of source, is not guaranteed or warranted. All information should be independently verified. Copyright 2024 MiRealSource. All rights reserved. The information provided hereby constitutes proprietary information of MiRealSource, Inc. and its shareholders, affiliates and licensees and may not be reproduced or transmitted in any form or by any means, electronic or mechanical, including photocopy, recording, scanning or any information storage and retrieval system, without written permission from MiRealSource, Inc. Provided through IDX via MiRealSource, as the “Source MLS”, courtesy of the Originating MLS shown on the property listing, as the Originating MLS. The information published and disseminated by the Originating MLS is communicated verbatim, without change by the Originating MLS, as filed with it by its members. The accuracy of all information, regardless of source, is not guaranteed or warranted. All information should be independently verified. Copyright 2024 MiRealSource. All rights reserved. The information provided hereby constitutes proprietary information of MiRealSource, Inc. and its shareholders, affiliates and licensees and may not be reproduced or transmitted in any form or by any means, electronic or mechanical, including photocopy, recording, scanning or any information storage and retrieval system, without written permission from MiRealSource, Inc.

The accuracy of all information, regardless of source, is not guaranteed or warranted. All information should be independently verified. This IDX information is from the IDX program of RealComp II Ltd. and is provided exclusively for consumers' personal, non-commercial use and may not be used for any purpose other than to identify prospective properties consumers may be interested in purchasing. IDX provided courtesy of Realcomp II Ltd., via Xome Inc. and Realcomp II Ltd., copyright 2024 Realcomp II Ltd. Shareholders.

The properties on this web site come in part from the Broker Reciprocity Program of Member MLS's of the Michigan Regional Information Center LLC. The information provided by this website is for the personal, noncommercial use of consumers and may not be used for any purpose other than to identify prospective properties consumers may be interested in purchasing. Copyright 2024 Michigan Regional Information Center, LLC. All rights reserved.
