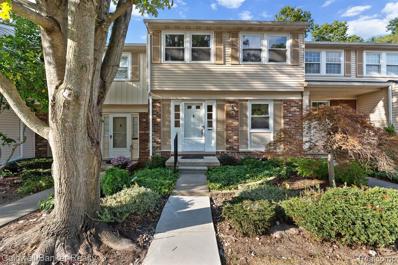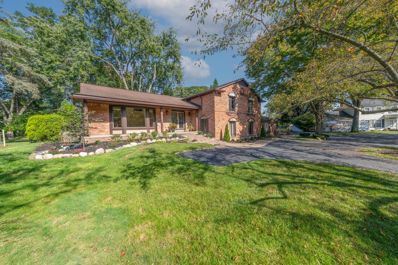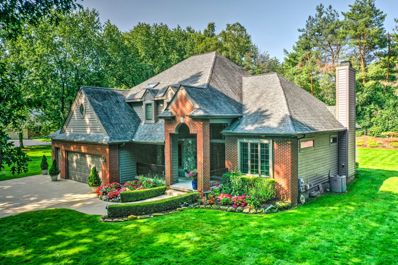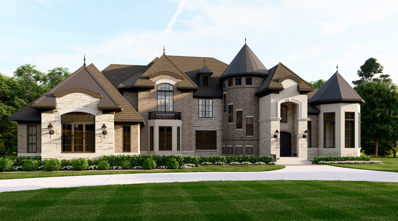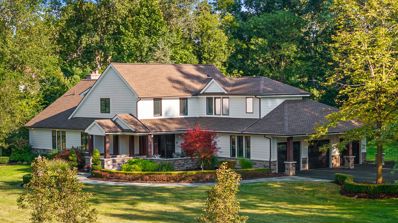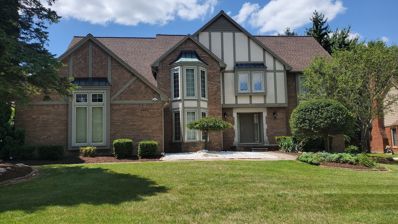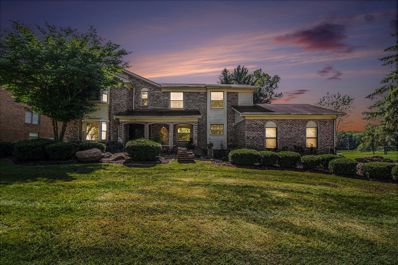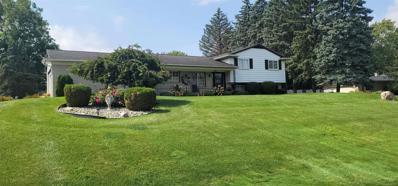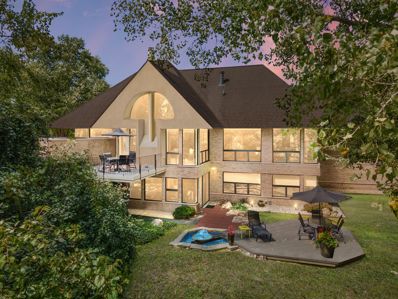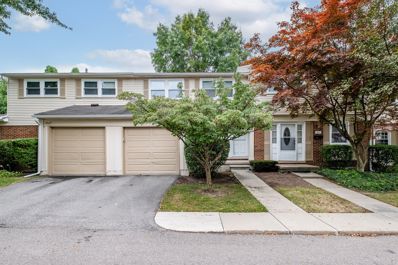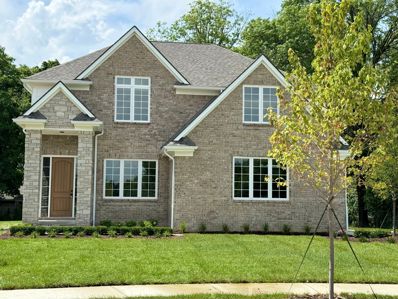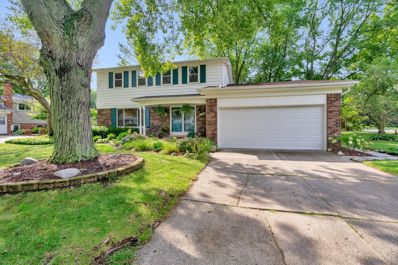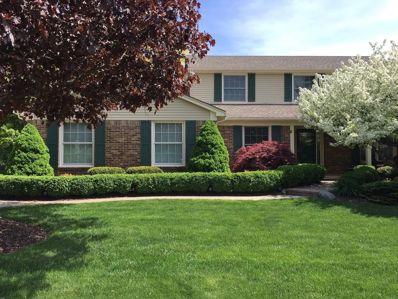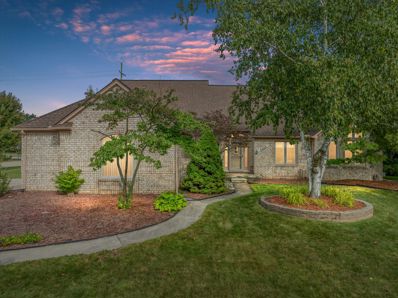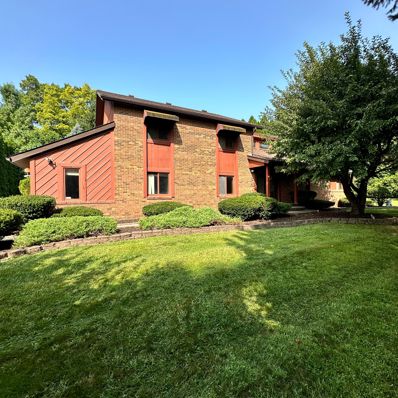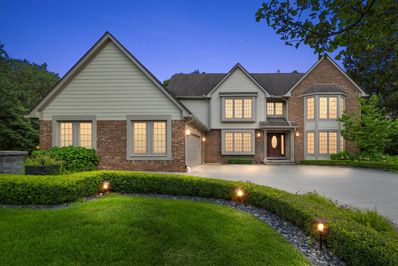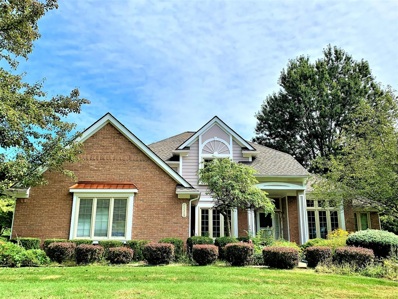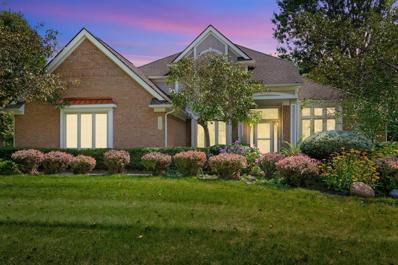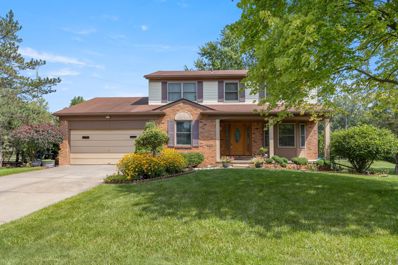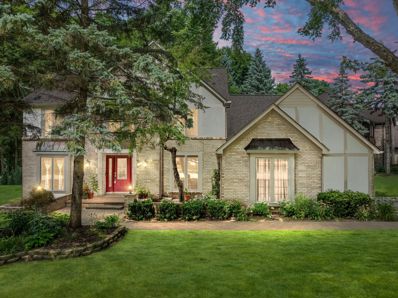Troy MI Homes for Rent
The median home value in Troy, MI is $460,000.
This is
higher than
the county median home value of $248,100.
The national median home value is $219,700.
The average price of homes sold in Troy, MI is $460,000.
Approximately 69.73% of Troy homes are owned,
compared to 25.8% rented, while
4.47% are vacant.
Troy real estate listings include condos, townhomes, and single family homes for sale.
Commercial properties are also available.
If you see a property you’re interested in, contact a Troy real estate agent to arrange a tour today!
- Type:
- Condo
- Sq.Ft.:
- 1,410
- Status:
- NEW LISTING
- Beds:
- 3
- Year built:
- 1971
- Baths:
- 1.10
- MLS#:
- 20240070430
- Subdivision:
- NORTHFIELD HILLS CONDO OCCPN 339
ADDITIONAL INFORMATION
Beautifully renovated 3 bedroom, 1.5 bath condominium! Excellent location within Northfield Hills, with a premium location backing to tall trees - no neighbors behind! Brand new kitchen with quartz countertops and backsplash, all brand new stainless steel appliances & hood fan. Living room features floor to ceiling porcelain tiled gas fireplace & recessed lighting that is an absolute must-see. All brand new premium light fixtures throughout. New luxury vinyl flooring throughout first floor, new carpet throughout second floor. Brand new, completely renovated second floor bathroom with new tub & porcelain tile, ceramic flooring, new vanity with granite countertop, and back-lit touch-screen mirror. Completely renovated 1st floor bathroom with porcelain tile flooring. All new paint throughout, including finished basement that includes an egress window. New roof in August 2024!
$499,000
6391 DENTON Troy, MI 48098
- Type:
- Single Family
- Sq.Ft.:
- 2,365
- Status:
- NEW LISTING
- Beds:
- 3
- Lot size:
- 0.36 Acres
- Baths:
- 4.00
- MLS#:
- 60340809
- Subdivision:
- CRESCENT RIDGE SUB NO 1
ADDITIONAL INFORMATION
Exclusive ranch, sitting on top of a hill, the model home with use of top grade materials. Exterior is a beautiful mix of exclusive white bricks and cedar wood siding that is complemented by the well laid out professional landscaping. Backyard has a professionally styled deck ideal for entertaining large gathering, a gazebo that adds to its charm. Inside is a delight with vaulted ceilings, very open layout, use of solid oak for the doors and cabinets, triple insulated windows. The charm of oak is blended with modern style that includes stainless steel appliances, granite counter tops fully furnished basement with beautiful porcelain and quartz tiled floor, and a place ideal for hosting a large gathering. The house also has a brand-new roof, new water heater, to name a few updates. Award winning West Troy Schools and a location that provides easy access to both I-75 and M-59. A nice and quiet sub with ample sidewalks. ed
$224,900
5812 NORTHFIELD Troy, MI 48098
- Type:
- Condo
- Sq.Ft.:
- 1,167
- Status:
- NEW LISTING
- Beds:
- 2
- Baths:
- 2.00
- MLS#:
- 60340921
- Subdivision:
- NORTHFIELD HILLS CONDO OCCPN 339
ADDITIONAL INFORMATION
Discover a meticulously maintained gem in the Northfield Hills Condo Community. This spotless unit, boasting recent updates like a new A/C, toilets, sinks, storm door, garbage disposal, and water heater, is move-in ready. The fully equipped kitchen flows into a bright dining room, which overlooks a spacious living room that opens to a private courtyard. Upstairs, you'll find a full bathroom and two generously sized bedrooms. Enjoy the community's picturesque grounds, pool, and clubhouse. Conveniently located near Troy Schools and the Somerset Collection, Northfield Hills is an owner-occupied community with no new rentals allowed.
$500,000
1335 & 1333 South Troy, MI 48098
- Type:
- Multi-Family
- Sq.Ft.:
- 1,680
- Status:
- NEW LISTING
- Beds:
- n/a
- Lot size:
- 0.37 Acres
- Year built:
- 1935
- Baths:
- 3.00
- MLS#:
- 60340289
ADDITIONAL INFORMATION
INVESTOR SPECIAL! Here is a unique opportunity, live in the front house and enjoy the rent of the duplex in the back located on the same lot. This is a 3-bedroom, 1-bath, brick Colonial. The updated kitchen boasts granite countertops and includes stainless steel refrigerator, stove/oven, dishwasher, and microwave. A washer and dryer are also included. Enjoy abundant natural light throughout the house, highlighting the hardwood floors. The basement is partially finished, adding extra space to this charming home. Equipped with air conditioning, a gas forced air furnace, and ceiling fans, this residence offers comfort all year round. Set back from the road, the home provides a serene setting with a beautiful large backyard. The property in back is a duplex and is fully rented with positive cash flow. The duplex includes a one-bedroom, one bath with living room, kitchen, and shared utility room with washer and dryer. The 2nd floor unit has a living room, 2 bedrooms, 1 bath, kitchen, and shared utility room. The duplex has its own private backyard. Currently both the house and duplex are rented. Note: If you desire to live in the house or have another party interested in leasing, tenants in the Colonial would consider a lease buy-out.
$675,000
2610 Black Pine Trail Troy, MI 48098
Open House:
Saturday, 9/21 12:00-2:00PM
- Type:
- Single Family
- Sq.Ft.:
- 3,243
- Status:
- NEW LISTING
- Beds:
- 4
- Lot size:
- 1 Acres
- Baths:
- 3.00
- MLS#:
- 60340290
- Subdivision:
- NORTH ADAMS VALLEY SUB NO 2
ADDITIONAL INFORMATION
Nestled on a serene court in highly sought-after West Troy, this rare opportunity offers a 4-bed, 3-bath home sitting on a sprawling 1-acre lot. Remodeled in 2024, the home greets you with a warm foyer that opens into a spacious living room on the main floor, perfect for relaxing or entertaining. The kitchen, with its electric cooktop, built-in oven, and abundant cabinetry and counter space, flows seamlessly into the dining nook, creating an inviting space for meals and gatherings. The lower level offers a cozy family room with a gas fireplace, a bright and airy four-seasons room for year-round enjoyment, and a convenient laundry room. A partially finished basement provides additional space for recreation or storage, making it adaptable to your needs. Upstairs, the generously sized bedrooms offer comfort and privacy, with the primary suite serving as a peaceful oasis. The primary bedroom also boasts a private balcony overlooking the serene, fenced backyard. Step outside to the expansive deck and charming gazebo, perfect for hosting gatherings or simply soaking in the tranquility of the 1-acre property. A 3-car oversized garage offers ample storage for vehicles and more. This home captures the essence of space, comfort, and modern livingââ?¬â??all in a peaceful, yet accessible, location. Located next to Beach Road Park. Troy Schools.
$2,599,000
2251 DALESFORD Troy, MI 48098
- Type:
- Single Family
- Sq.Ft.:
- 5,200
- Status:
- NEW LISTING
- Beds:
- 5
- Lot size:
- 0.92 Acres
- Baths:
- 6.00
- MLS#:
- 60340174
- Subdivision:
- CHARNWOOD HILLS NO 3
ADDITIONAL INFORMATION
To Be Built: Discover the epitome of luxury living with this soon-to-be-built home, nestled on a sprawling .93-acre lot in a highly desirable Troy neighborhood, Charnwood Hills. This architectural gem, estimated at 5,200 square feet, is designed to offer a perfect blend of elegance and comfort. Imagine a meticulously built residence with high quality finishes and impeccable workmanship crafted for you by Petrona Construction. Every detail of this home will reflect top-of-the-line materials, ensuring durability and aesthetic appeal.The spacious layout includes five beautifully appointed bedrooms, providing ample space for family and guests. The first-floor primary suite will be a sanctuary of relaxation, featuring a spa like bathroom and custom walk-in closet. The gourmet kitchen, a centerpiece of the home, will boast state-of-the-art appliances, custom cabinetry, and elegant countertops. Adjoining the kitchen, a grand living area will offer a perfect setting for gatherings, with abundant natural light and stunning views of the landscaped surroundings. A highlight of this home is the finished walk-out basement, designed for entertainment and leisure. Practicality meets luxury with a three-car garage, providing ample space for vehicles and storage. The exterior will be as inviting as the interior, with beautifully manicured gardens and outdoor living spaces ideal for relaxation and entertaining. Additionally a pool and walkout basement can be added for an extra cost, enhancing your outdoor living experience. This home will showcase exceptional craftsmanship and thoughtful design, offering a timeless and elegant living experience. Don't miss the chance to own this beautifully constructed residence, where every detail ensures quality and comfort.
$500,000
South Troy, MI 48098
- Type:
- Multi-Family
- Sq.Ft.:
- n/a
- Status:
- NEW LISTING
- Beds:
- n/a
- Lot size:
- 0.37 Acres
- Year built:
- 1935
- Baths:
- 3.00
- MLS#:
- 20240069628
ADDITIONAL INFORMATION
INVESTOR SPECIAL! Here is a unique opportunity, live in the front house and enjoy the rent of the duplex in the back located on the same lot. This is a 3-bedroom, 1-bath, brick Colonial. The updated kitchen boasts granite countertops and includes stainless steel refrigerator, stove/oven, dishwasher, and microwave. A washer and dryer are also included. Enjoy abundant natural light throughout the house, highlighting the hardwood floors. The basement is partially finished, adding extra space to this charming home. Equipped with air conditioning, a gas forced air furnace, and ceiling fans, this residence offers comfort all year round. Set back from the road, the home provides a serene setting with a beautiful large backyard. The property in back is a duplex and is fully rented with positive cash flow. The duplex includes a one-bedroom, one bath with living room, kitchen, and shared utility room with washer and dryer. The 2nd floor unit has a living room, 2 bedrooms, 1 bath, kitchen, and shared utility room. The duplex has its own private backyard. Currently both the house and duplex are rented. Note: If you desire to live in the house or have another party interested in leasing, tenants in the Colonial would consider a lease buy-out.
$849,000
6345 BEACH Troy, MI 48098
- Type:
- Single Family
- Sq.Ft.:
- 2,885
- Status:
- NEW LISTING
- Beds:
- 4
- Lot size:
- 0.89 Acres
- Baths:
- 4.00
- MLS#:
- 60340019
- Subdivision:
- CHARNWOOD HILLS NO 2
ADDITIONAL INFORMATION
Custom Built, High-Quality Home on almost an acre of your own private paradise with award winning Bloomfield Hills Schools! Designed with comfort and stylishness in mind. Featuring a grand volume ceiling in the foyer. Welcoming open floor plan. Warm den/library, great room with handsome floor to ceiling field stone fireplace, gracious formal dining room and meticulously designed chefs kitchen. Huge first floor laundry with storage galore, wonderful butlers pantry with abundance of cupboards. Second floor property boasts primary bedroom suite with large sunny full bath, and well designed walk in closet with built-ins. Three additional good sized bedrooms up plus another large full bath. Professionally finished lower level. Designed to offer space for everyone also complimented by a large full bath. Oversized three car garage. Fabulous park like setting. This one has it all. A Real Gem!
$3,275,000
6355 Anslow Troy, MI 48098
- Type:
- Single Family
- Sq.Ft.:
- 6,000
- Status:
- NEW LISTING
- Beds:
- 5
- Lot size:
- 2.1 Acres
- Baths:
- 7.00
- MLS#:
- 60339545
- Subdivision:
- CHARNWOOD HILLS NO 2
ADDITIONAL INFORMATION
Open house to view builders work Sunday 1 to 4 pm. Go to: 600 Chase Ln, Bloomfield Hills, MI. A once in a lifetime opportunity to build on a 2.10 Acre property in Charnwood Hills. Located on a cul-de-sac facing North-East. The possibilities are endless for this massive property. Sapphire Luxury Homes and Landscaping Exclusive building site offering an exquisite 6,000 square feet home featuring 5 bedrooms 5 full baths, 2 powder rooms, gourmet kitchen & preparation kitchen. This award-winning design is classic with unforgettable wow factors at every turn. Lot is located in Troy with Bloomfield Hills Schools surrounded by many multi-million dollar Sapphire Luxury Homes. Make an appointment for your private consultation to begin your journey to your custom new home. View a similar floor plan under construction as an example. Modern Premium Elevation available with a floating U-Shaped staircase as an option. 4 Car Garage w/option of adding lifts to hold up to 8 vehicles. Landscaping and Pool included in price. Landscape design to be finalized and quoted per design. Pictures show upgrade options. There is an existing home on the property that is tenant occupied. Do not disturb tenant. Visit Sapphireluxuryhomes for more info. Sapphire Luxury Homes & Landscaping Building Dreams Changing Lives
$1,599,900
2525 BRETBY Troy, MI 48098
Open House:
Saturday, 9/21 12:00-2:00PM
- Type:
- Single Family
- Sq.Ft.:
- 4,200
- Status:
- Active
- Beds:
- 4
- Lot size:
- 2 Acres
- Baths:
- 4.00
- MLS#:
- 60339225
- Subdivision:
- CHARNWOOD HILLS NO 2
ADDITIONAL INFORMATION
Welcome to this exquisite 4,200 sq. ft. custom-built colonial, perfectly set on a private 1.39-acre lot in one of the most sought-after neighborhoods of Troy, with Bloomfield schools. A long, elegant driveway leads to a heated 3-car garage, offering both convenience and luxury from the moment you arrive. Step inside to discover a fully updated home with impeccable attention to detail. The gourmet chefââ?¬â?¢s kitchen is a true showpiece, featuring a spacious island, top-of-the-line appliances, and sleek finishes, perfect for both everyday living and entertaining. The formal room includes a custom iron wine cellar, adding a touch of sophistication for the wine connoisseur. Every bathroom and kitchen space has been beautifully modernized, creating a seamless blend of classic charm and contemporary style. The homeââ?¬â?¢s exterior is equally impressive, boasting professional landscaping with custom lighting, durable Hardy siding, and natural stone accents. A striking bluestone walkway leads to the front patio, complete with a built-in electric heater for year-round enjoyment. Entertain with ease, thanks to exterior surround sound speakers, while enjoying the peace of mind provided by a wired camera security system. A 6-zone sprinkler system ensures the lush grounds stay pristine throughout the seasons. Built with superior craftsmanship, this home includes foam spray insulation for energy efficiency, a fully waterproofed basement, and double furnaces with 4 zones. Two tankless water heaters provide endless hot water, ensuring the ultimate in comfort and convenience. This home is a true masterpiece of design, quality, and luxuryââ?¬â??an extraordinary opportunity to own a one-of-a-kind property in a premier location.
$875,000
4869 RAMBLING Troy, MI 48098
- Type:
- Single Family
- Sq.Ft.:
- 3,673
- Status:
- Active
- Beds:
- 4
- Lot size:
- 0.33 Acres
- Baths:
- 4.00
- MLS#:
- 60338846
- Subdivision:
- OAK RIVER EAST SUB NO 3
ADDITIONAL INFORMATION
EAST FACING HOUSE serviced by Schroeder, Boulan & Troy High. Centrally located in desirable Oak River East - Grand Oak Entry with Radius Staircase opens to Formal Living Room & Study with Double Glass Door Entry. Generous Island Kitchen, Nook opens to Two Story Family room with Upper Bridge Overlook. Master Suite Boasts Cathedral Ceiling, Large WIC, Fashion Bath with both Whirlpool Tub & Shower, Granite Vanity with His & Hers Sink. All bedrooms are generous. Convenient two half baths on the first-floor Finished basement with additional entertainment areas. Three Car Garage. Great House, Great Neighborhood! Close to shopping, recreation and entertainment.
$749,000
5078 LONGVIEW Troy, MI 48098
- Type:
- Single Family
- Sq.Ft.:
- 2,827
- Status:
- Active
- Beds:
- 4
- Lot size:
- 0.54 Acres
- Baths:
- 4.00
- MLS#:
- 60338496
- Subdivision:
- LONGVIEW ACRES SUB
ADDITIONAL INFORMATION
Come enter this dream split-level home in a scenic location that offers both privacy and natural beauty. This charming property features modern GE CAFFEE appliances, all less than three years old. Enjoy the beautiful setting with lush trees and a peaceful atmosphere. The home is located within the Troy School District and boasts brand-new windows and a patio door, updated in 2021, adding to the home's appeal and comfort. Don�t miss out on this perfect blend of modern convenience and natural beauty.
$449,000
6229 Elmoor Troy, MI 48098
- Type:
- Single Family
- Sq.Ft.:
- 1,995
- Status:
- Active
- Beds:
- 4
- Lot size:
- 0.47 Acres
- Baths:
- 3.00
- MLS#:
- 50154914
- Subdivision:
- Glen-Moor Estates
ADDITIONAL INFORMATION
Price Improvement - Welcome to Your Own Paradise! Conveniently located with Troy Schools/Troy High - This beautifully elevated and landscaped quad-level home is situated on nearly half on acre and offers 4 bedrooms, 2.5 baths, and an incredible in-ground pool. Well maintained, this property is perfect for both relaxation and entertaining. The home features: A spacious front porch overlooking the property - A welcoming foyer entry - A roomy eat-in kitchen with ample cabinetry and granite countertops - A light-filled dining area and living room with views of the pool - A cozy family room on the lower level with a fireplace, offering access to the walkout patio leading to the pool - A stunning Paradise gunite pool, 9 ft deep, perfect for summer fun. The primary suite offers a private full bath and great closet space, while the upper level boasts two additional large bedrooms and a second full bath. Additional hightlights include: Finished basement with a 22x20 bonus room and ample storage - Alarm system, custom pool cover, and all appliances included - This home is truly a must-see, offering comfort, style and excellent location. Schedule your showing today and explore all that this incredible property has to offer!
$949,000
5044 CHRISTY Troy, MI 48098
- Type:
- Condo
- Sq.Ft.:
- 4,300
- Status:
- Active
- Beds:
- 3
- Baths:
- 3.00
- MLS#:
- 60338043
- Subdivision:
- RIVERWOOD CONDO OCCPN 1205
ADDITIONAL INFORMATION
This pristine end-unit residence offers serenity and stunning views of the River Rouge, nestled in an exclusive setting. The striking architectural design begins with a double-story foyer, highlighted by a floating staircase and dramatic vaulted ceilings. The expansive great room, featuring a fireplace and corner glass windows, opens onto a private deck where you can enjoy picturesque views of the river and meticulously landscaped yard. The gourmet island kitchen is a chef�s dream, equipped with stainless steel appliances, granite countertops, a separate vegetable sink, and elegant limestone flooring. The breakfast area provides direct access to a second private deck, an idyllic spot for morning coffee. The sought-after main floor primary suite is a true retreat, boasting a dramatic wall of windows, a walk-in closet, and a luxurious white marble bath with a soaking tub and separate shower. The finished walkout lower level is designed for entertaining, complete with a wet bar seating five, an under-counter refrigerator, dishwasher, and ample storage. The spacious family room and adjacent recreation area includes a fireplace, room for a billiard table, and a slider to an outdoor patio and custom water feature. For work-from-home convenience, the home office is equipped with two built-in desks and additional storage. Two generously sized bedrooms on the lower-level feature large windows and share an adjacent limestone bath with a walk-in shower. This premier unit is the only home in the complex with a private driveway. The professionally landscaped gardens, enhanced by water features, provide a tranquil backdrop to the home�s river views. The newly installed all-glass garage door adds a modern touch to this premier residence in coveted Riverwood.
$289,000
1829 BRENTWOOD Troy, MI 48098
- Type:
- Condo
- Sq.Ft.:
- 1,254
- Status:
- Active
- Beds:
- 2
- Baths:
- 2.00
- MLS#:
- 60337999
- Subdivision:
- NORTHFIELD HILLS CONDO OCCPN 339
ADDITIONAL INFORMATION
Great Troy Condo- 2 bedrooms,1.5 bath, attached garage with direct access to updated kitchen with stainless appliances. Doorwall off dining room to patio with a privacy fence and beautiful private view. Large primary bedroom with large walk in closet and step up balcony. Sought after and award winning Troy Schools. Partially finished basement with separate laundry.The monthly association dues cover water, gas building insurance, maintenance, clubhouse with large community pool, 3 tennis courts , fitness room, trash removal, snow removal and walking paths. Easy access to I-75, all shopping and Somerset Mall. Northfield Hills bylaws require require owner occupancy only and no new rentals on sales.
$844,500
929 KIMBERLY Troy, MI 48098
- Type:
- Single Family
- Sq.Ft.:
- 3,065
- Status:
- Active
- Beds:
- 4
- Lot size:
- 0.4 Acres
- Baths:
- 4.00
- MLS#:
- 60337057
- Subdivision:
- CEDAR PINES WOODS CONDO 2075
ADDITIONAL INFORMATION
NEW CONSTRUCTION****IMMEDIATE OCCUPANCY****THIS STUNNING 4 BEDROOM COLONIAL WITH OPEN CONCEPT FLOOR PLAN IS TUCKED AWAY ON A PRIVATE COURT! THIS HOUSE IS LOCATED IN BEAUTIFUL NEWER SUBDIVISION! THE LOCATION IS WHAT MAKES THIS AWESOME...CLOSE TO FREEWAYS AND PRIVATELY TUCKED AWAY! IF YOU LOVE CLOSET SPACE THIS HOUSE IS THE ONE! FOR ALL YOU CAR LOVERS THIS 3-CAR GARAGE HAS AMPLE SPACE FOR YOUR CARS & TOYS! HOUSE HAS NEUTRAL DECOR T/O. THIS HOUSE LAYOUT IS OPEN CONCEPT! THE MASTER BEDROOM IS SPACIOUS W/ HIS & HER WALK IN CLOSETS! MASTER ENSUITE HAS SOAKER TUB WITH CLOSED OFF TOILET ROOM. FULL BATH WITH 2 SINKS! PRINCE/SS BEDRM W/ENSUITE! THIS HOUSE & LOCATION WILL NOT DISAPPOINT!
$585,000
4102 Cherrywood Troy, MI 48098
- Type:
- Single Family
- Sq.Ft.:
- 2,243
- Status:
- Active
- Beds:
- 4
- Lot size:
- 0.27 Acres
- Baths:
- 3.00
- MLS#:
- 60337009
- Subdivision:
- GREENTREES EAST SUB
ADDITIONAL INFORMATION
Welcome to this move-in ready Troy Colonial! Featuring hardwood floors, crown molding, and recessed lighting throughout, this home combines style and comfort in a park-like neighborhood. The kitchen boasts granite countertops, a glass tile backsplash, and stainless steel appliances. The family room, with a brick fireplace and wet bar, is perfect for relaxing. There is plenty of space for entertaining with an eat-in style kitchen and formal dining area. Upstairs, the primary bedroom features an ensuite bathroom, alongside three additional bedrooms with a full bath. Enjoy the stunning backyard patio complete with privacy fencing, solar lighting, and a built in fire pit. Additional updates include a brand new energy efficient AC unit (September 2024), a newer furnace and water heater (2022). Additionally, there is a garage with storage and workbench, large garden shed, updated bathrooms, and fresh paint throughout. Located in the award-winning Troy School District, don't wait to schedule your showing today!
$736,000
4356 BENDER Troy, MI 48098
- Type:
- Single Family
- Sq.Ft.:
- 2,753
- Status:
- Active
- Beds:
- 4
- Lot size:
- 0.32 Acres
- Baths:
- 3.00
- MLS#:
- 60336453
- Subdivision:
- MERIHILL ACRES SUB
ADDITIONAL INFORMATION
This STUNNING NW TROY colonial, is nestled on a cut-de-sac in the center of the very popular Merihill Acres, within a short walk to THS. This home has been meticulously maintained with many updates throughout, fabulous curb appeal, side entrance garage, beautiful landscaping, brick paver walkways in both front and rear, exterior pathway lighting, large deck with Trex decking overlooking a beautifully landscaped backyard, and excellent Troy Schools.. A truly turnkey home with all its updates and very neutral d�©cor throughout. There is hardwood flooring throughout the 1st floor with newer, and very clean, neutral carpeting on the second floor. Extensive trim with crown moldings throughout the 1st and 2nd floors, with upgraded deluxe crowns and base boards on the 1st floor. There are 4 bedrooms, 2 �½ baths, dining room with bay window, professionally updated and remodeled family room with extensive beautiful trim detail, updated kitchen with granite countertops, under cabinet lighting, tile backsplashes, double roll-out shelve cabinets, and walk-in pantry, large laundry room with cabinets and Corian countertop, large mud room, all updated bathrooms with Corian countertops and upgraded Kohler one-piece toilets, 7 ceiling fans (4 of which are beautiful newer Kichler fans), Pella double-hung windows throughout with a Pella 6 ft. doorwall. The master suite boasts a California like walk-in closet and separate dressing/vanity area. The living room, formal dining room and family room have Hunter Douglas silhouette blinds and Liftmaster and wood blinds throughout the rest of the home. The side-entrance garage door has epoxy flooring, insulated garage door, with newer WIFI Chamberlain silent belt-driven garage door opener. Newer hot water tank (2017) and newer tear-off roof (2014), Lennox furnace and with humidifier and air cleaner (2005), A/C Trane (XR13) 13 Seer (2024). and battery backup sump pump. Finished basement. This beautiful home is simply a GREAT HOME IN A GREAT LOCATION!!! A MUST SEE!!!
$699,000
6556 HILL TOP Troy, MI 48098
- Type:
- Single Family
- Sq.Ft.:
- 3,000
- Status:
- Active
- Beds:
- 4
- Lot size:
- 0.47 Acres
- Baths:
- 3.00
- MLS#:
- 60335783
- Subdivision:
- CRESCENT RIDGE SUB NO 2
ADDITIONAL INFORMATION
Welcome to 6556 Hill Top Drive in Troy! This stunning former model home in the Crescent Ridge subdivision offers 4 bedrooms and 2.5 baths on a spacious corner lot. The main floor features a primary suite with a walk-in closet and luxurious bath, a two-story great room, formal dining, and gorgeous flooring throughout. The light-filled kitchen has been beautifully renovated with sleek cabinets, counters, and stainless steel appliances, complemented by an eat-in breakfast nook. Additional highlights include a first-floor office, laundry room, and an open bridge leading to three roomy bedrooms upstairs. The expansive basement offers endless possibilities and ample storage. Plus, enjoy a 2-car side-entry garage and the award-winning Troy schools. This home is move-in ready and waiting for you. Welcome Home!
$429,800
6995 Limerick Troy, MI 48098
- Type:
- Single Family
- Sq.Ft.:
- 2,418
- Status:
- Active
- Beds:
- 5
- Lot size:
- 0.46 Acres
- Baths:
- 4.00
- MLS#:
- 60333955
- Subdivision:
- LAKE CHARNWOOD NO 4
ADDITIONAL INFORMATION
Now offering a $5,000 Flooring and Paint Credit at Closing! Welcome to this classic colonial, nestled on a spacious .46-acre lot in the sought-after Lake Charnwood Subdivision. Located in Troy, this home offers quick access to I-75 and M-59, ensuring a smooth commute. Offering 2,418 sq ft of living space, this home is designed for comfort and flexibility. The main floor features an open layout, seamlessly connecting the great room, dining room, and kitchenââ?¬â??perfect for entertaining. The great room boasts a cathedral ceiling, a cozy gas fireplace, and a wet bar, with two doorwalls leading to a charming 3-seasons room. The home includes five bedrooms, with two on the main floor. These bedrooms share a Jack and Jill bathroom, and one could easily be transformed into a state-of-the-art closet. Upstairs, you'll find three additional spacious bedrooms along with a full bathroom, providing privacy and comfort for the whole family. The fully finished basement offers even more living space, complete with an office or potential sixth bedroom, a living area, a large laundry room, and another full bathroom. Outside, enjoy the tranquility of a tree-lined, private yard. A large brick paver patio and deck create the perfect setting for outdoor gatherings and relaxation. Just a short stroll down the street, you'll have access to a beautifully maintained beach, ideal for enjoying the peaceful surroundings of Lake Charnwood. While this home maintains its original charm, it offers tremendous potential for updates and customization to suit your lifestyle. Donââ?¬â?¢t miss this opportunity to craft your dream home in a location that blends peace, serenity, and convenience.
$949,900
4696 PIER Troy, MI 48098
- Type:
- Single Family
- Sq.Ft.:
- 3,119
- Status:
- Active
- Beds:
- 5
- Lot size:
- 0.55 Acres
- Baths:
- 4.00
- MLS#:
- 60333857
- Subdivision:
- OAK RIVER SUB NO 3
ADDITIONAL INFORMATION
**OPEN HOUSE 8/24 11AM-1PM**Nestled within the highly sought-after Oak River Subdivision, this beautifully updated Colonial offers a blend of elegance & modern convenience. Step inside to discover the gleaming hardwood floors that grace the majority of the home, enhancing the natural light that fills every corner. The first floor boasts a chef's dream kitchen, outfitted w/ Thermador stainless steel appliances, sleek cabinetry, & an island perfect for meal prep or casual dining. Entertain w/ ease in the expansive dining room, or relax in the spacious living room, highlighted by a charming bay window. The oversized family room, w/ its soaring ceilings & cozy gas fireplace, is the heart of the home. It seamlessly connects to the rear deck, making indoor-outdoor living a breeze. Also on the first floor, you�ll find a versatile bedroom/office, a conveniently located half bath, & a well-appointed laundry room. Upstairs, the primary suite is a true retreat, featuring a generous walk-in closet complete w/ a custom-built closet system. The en-suite bathroom exudes luxury w/ dual vanities, a large walk-in shower, & a deep soaking jetted tub, perfect for unwinding after a long day. Three additional bedrooms & a full bath complete the second floor, offering ample space for family or guests. The finished basement is an entertainer�s paradise, featuring a full wet bar with a sink, wine cooler, & dishwasher, a theater room for movie nights, an additional bedroom, & a full bath. The expansive space ensures there�s room for any gathering or celebration. With well maintained mechanicals, a central vacuum, whole home water filtration system & a water based backup sump pump. Outside, the home is surrounded by professionally maintained landscaping, ensuring year-round beauty. Situated on a quiet cul-de-sac, the property offers plenty of outdoor space for activities & relaxation. This home is a perfect blend of luxury, comfort, & convenience, offering everything you need for modern living in a prime location.
$678,000
Address not provided Troy, MI 48098
- Type:
- Single Family
- Sq.Ft.:
- 2,742
- Status:
- Active
- Beds:
- 4
- Lot size:
- 0.86 Acres
- Baths:
- 4.00
- MLS#:
- 70425440
ADDITIONAL INFORMATION
Discover luxury in this beautifully updated home featuring high-grade hardwood floors throughout the first level & stairways. Enjoy a modern kitchen with high-end granite countertops, a spacious island, & panoramic lawn views.The grand entrance showcases a cathedral ceiling & contemporary fireplace, while the open floor plan and large living room offer a spacious feel. You will be facing East when looking out onto the deck, keeping the home cooler in the summers. The house comes with a new washer, dryer, dishwasher, and the amazing top-notch Cafe fridge.The partially finished basement allows space for up to 30 guests, a home gym, & storage.
$678,000
6568 Crabapple Drive Troy, MI 48098
- Type:
- Single Family
- Sq.Ft.:
- 2,742
- Status:
- Active
- Beds:
- 4
- Lot size:
- 0.86 Acres
- Year built:
- 1993
- Baths:
- 2.20
- MLS#:
- 81024042986
- Subdivision:
- Forest Creek
ADDITIONAL INFORMATION
Discover luxury in this beautifully updated home featuring high-grade hardwood floors throughout the first level & stairways. Enjoy a modern kitchen with high-end granite countertops, a spacious island, & panoramic lawn views.The grand entrance showcases a cathedral ceiling & contemporary fireplace, while the open floor plan and large living room offer a spacious feel. You will be facing East when looking out onto the deck, keeping the home cooler in the summers. The house comes with a new washer, dryer, dishwasher, and the amazing top-notch Cafe fridge.The partially finished basement allows space for up to 30 guests, a home gym, & storage.There are walking paths within the subdivision taking you straight to Firefighters Park. You will be just minutes away from Kroger & major highways, making your lifestyle easier. Features include a three-car garage, a great living room with large windows, a first-floor master suite, & a stylish office. Don't miss out on this exceptional home!
$489,999
6970 FOREST PARK Troy, MI 48098
- Type:
- Single Family
- Sq.Ft.:
- 2,283
- Status:
- Active
- Beds:
- 4
- Lot size:
- 0.26 Acres
- Baths:
- 3.00
- MLS#:
- 60332002
- Subdivision:
- FOREST CREEK SUB
ADDITIONAL INFORMATION
**WOW**BEAUTIFUL 2200+ SQ FT 4 BEDROOM, 2 .1 BATHROOM 2 STORY COLONIAL**LOVELY FOYER UPON ENTRY**LARGE LIVING ROOM WITH TONS OF NATURAL LIGHT**FORMAL DINING ROOM ADJACENT TO LIVING ROOM**SPACIOUS OPEN CONCEPT KITCHEN WITH ADDITIONAL DINING SPACE/BREAKFAST NOOK**LARGE FAMILY ROOM WITH FIREPLACE**CONVENIENT HALF BATH ON FIRST FLOOR**LARGE MASTER BEDROOM WITH MASTER EN SUITE BATH ON 2ND FLOOR AND 3 ADDITIONAL SPACIOUS BEDROOMS WITH PLENTY OF CLOSET SPACE**ADDITIONAL FULL BATH CONVENIENTLY LOCATED BETWEEN BEDROOMS**FINISHED BASEMENT HAS PLENTY OF ROOM FOR STORAGE**DOORWALL LEADING TO AWESOME DECK OVERLOOKING LARGE BACKYARD**WITHIN AVONDALE SCHOOL DISTRICT**
$738,000
1677 HEATHERWOOD Troy, MI 48098
- Type:
- Single Family
- Sq.Ft.:
- 2,866
- Status:
- Active
- Beds:
- 4
- Lot size:
- 0.39 Acres
- Baths:
- 4.00
- MLS#:
- 60330411
- Subdivision:
- HEATHERWOOD ESTATES NO 2
ADDITIONAL INFORMATION
Amazing Colonial in the super popular Heatherwood Estates Subdivision on the market for the first time! Nestled deep within the heart of the sub you will find this inviting 4-bedroom, 3.5-bath home that offers over 4,400 square feet of finished living space. Situated on a corner lot with mature trees and beautiful landscaping. Spacious updated Kitchen with granite counters and SS Appliances that flows into the 2-Story Family Room filled with tons of windows and natural light. Lovingly maintained by the original owner, super clean and gently lived in. Formal Dining Room, Living Room and stately home office. First floor Laundry and gorgeous hardwood floors. A fully finished Basement with a second Kitchen, full Bath and loads of storage. Beautifully manicured grounds, paver walkway and expansive Trex Deck. Desirable 2 car side entry garage. Featuring the Award Winning Trifecta of Troy Schools: Hamilton, Boulan and Troy High. The perfect location with all of the best Restaurants and Shopping nearby. Don�t miss the chance to own this exceptional home!

The accuracy of all information, regardless of source, is not guaranteed or warranted. All information should be independently verified. This IDX information is from the IDX program of RealComp II Ltd. and is provided exclusively for consumers' personal, non-commercial use and may not be used for any purpose other than to identify prospective properties consumers may be interested in purchasing. IDX provided courtesy of Realcomp II Ltd., via Xome Inc. and Realcomp II Ltd., copyright 2024 Realcomp II Ltd. Shareholders.

Provided through IDX via MiRealSource. Courtesy of MiRealSource Shareholder. Copyright MiRealSource. The information published and disseminated by MiRealSource is communicated verbatim, without change by MiRealSource, as filed with MiRealSource by its members. The accuracy of all information, regardless of source, is not guaranteed or warranted. All information should be independently verified. Copyright 2024 MiRealSource. All rights reserved. The information provided hereby constitutes proprietary information of MiRealSource, Inc. and its shareholders, affiliates and licensees and may not be reproduced or transmitted in any form or by any means, electronic or mechanical, including photocopy, recording, scanning or any information storage and retrieval system, without written permission from MiRealSource, Inc. Provided through IDX via MiRealSource, as the “Source MLS”, courtesy of the Originating MLS shown on the property listing, as the Originating MLS. The information published and disseminated by the Originating MLS is communicated verbatim, without change by the Originating MLS, as filed with it by its members. The accuracy of all information, regardless of source, is not guaranteed or warranted. All information should be independently verified. Copyright 2024 MiRealSource. All rights reserved. The information provided hereby constitutes proprietary information of MiRealSource, Inc. and its shareholders, affiliates and licensees and may not be reproduced or transmitted in any form or by any means, electronic or mechanical, including photocopy, recording, scanning or any information storage and retrieval system, without written permission from MiRealSource, Inc.
