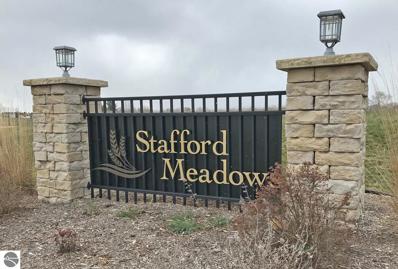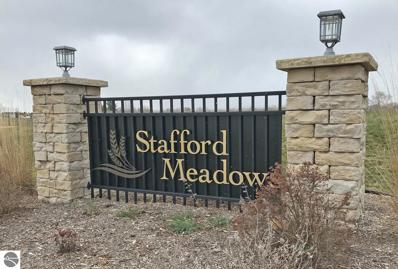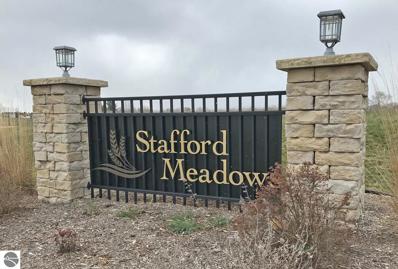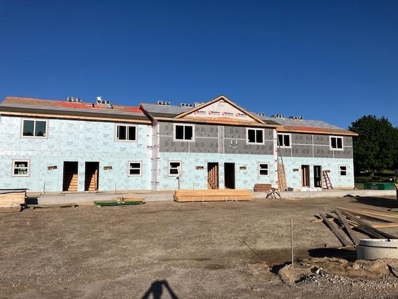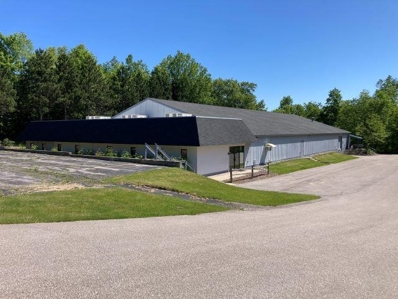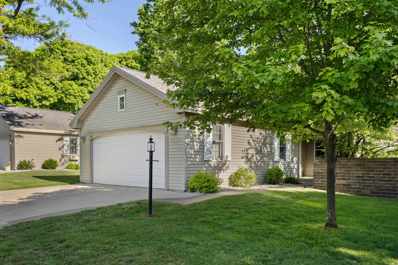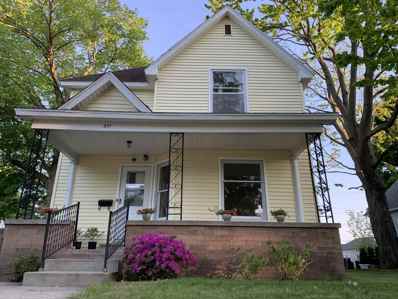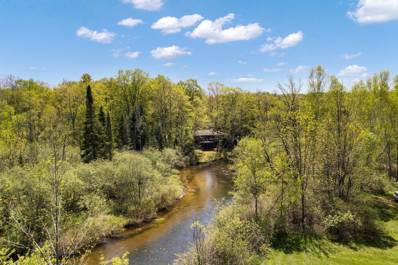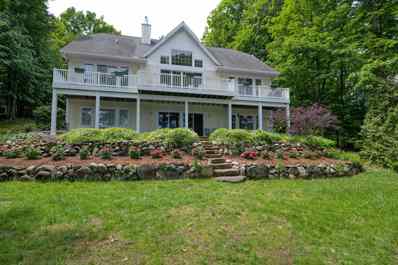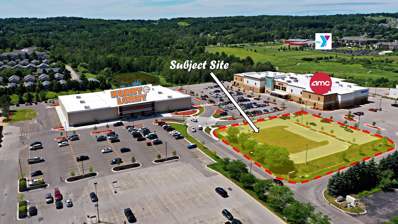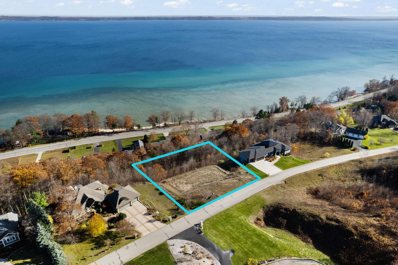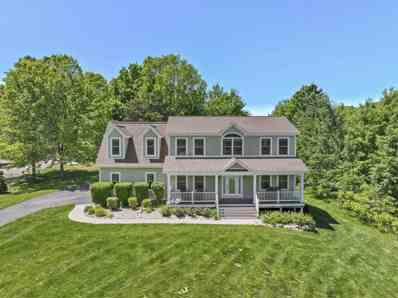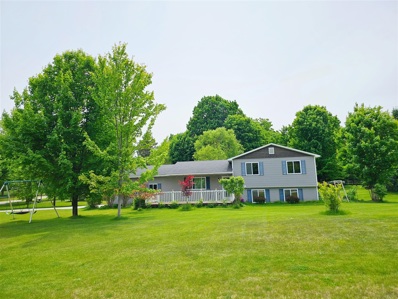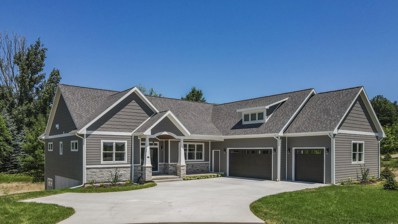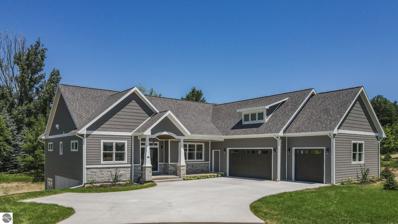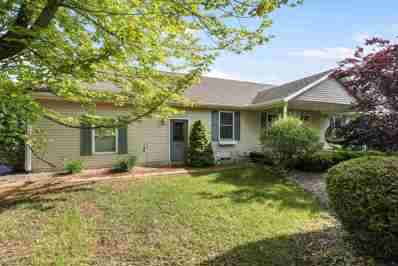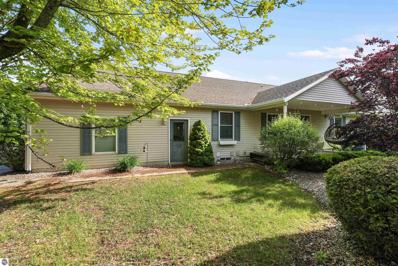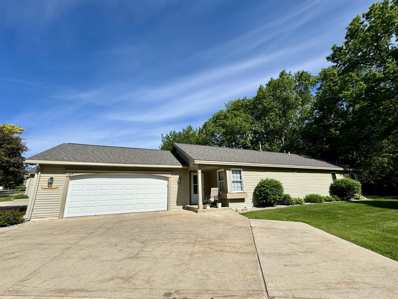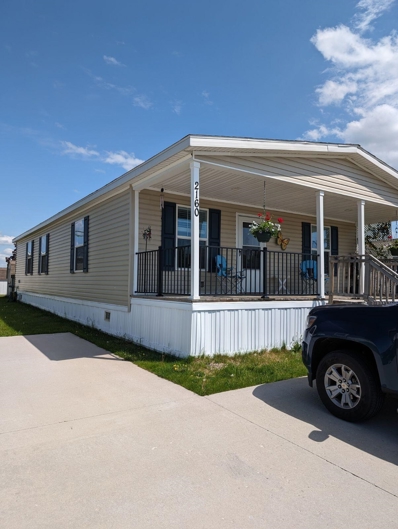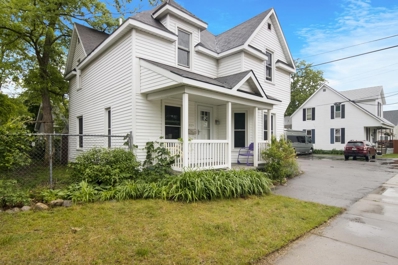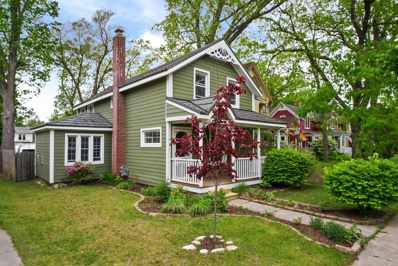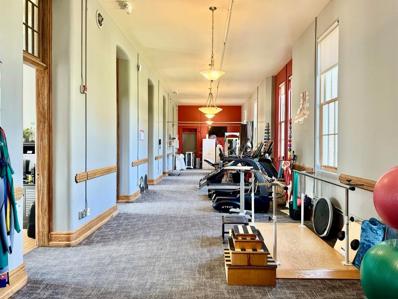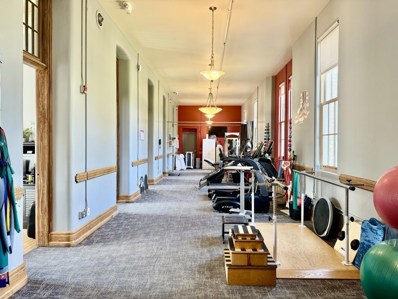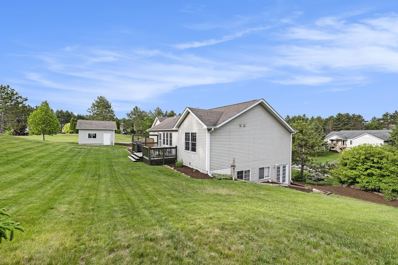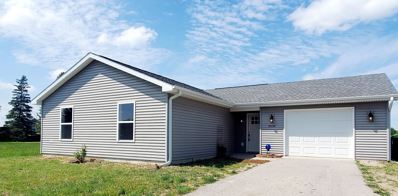Traverse City MI Homes for Rent
- Type:
- Land
- Sq.Ft.:
- n/a
- Status:
- Active
- Beds:
- n/a
- Lot size:
- 0.28 Acres
- Baths:
- MLS#:
- 1923254
- Subdivision:
- Stafford Meadows II
ADDITIONAL INFORMATION
Introducing â??Stafford Meadows IIâ?? exciting newer Development just south west of town in a convenient location to Traverse City. Stafford Meadows II offers a nice setting with newer single family homes built throughout development. Come out and preview the development and pick a lot that will fit your home plan or pick a floor plan from one of many designs provided from a local builder. Development features include, underground utilities, natural gas service, cable, phone and municipal water & sewer hookup. Close to Silver Lake public water access, centrally located to all 3 school levels. Only a short drive to Traverse City or Chums corners.
- Type:
- Land
- Sq.Ft.:
- n/a
- Status:
- Active
- Beds:
- n/a
- Lot size:
- 0.28 Acres
- Baths:
- MLS#:
- 1923253
- Subdivision:
- Stafford Meadows II
ADDITIONAL INFORMATION
Introducing â??Stafford Meadows IIâ?? exciting newer Development just south west of town in a convenient location to Traverse City. Stafford Meadows II offers a nice setting with newer single family homes built throughout development. Come out and preview the development and pick a lot that will fit your home plan or pick a floor plan from one of many designs provided from a local builder. Development features include, underground utilities, natural gas service, cable, phone and municipal water & sewer hookup. Close to Silver Lake public water access, centrally located to all 3 school levels. Only a short drive to Traverse City or Chums corners.
- Type:
- Land
- Sq.Ft.:
- n/a
- Status:
- Active
- Beds:
- n/a
- Lot size:
- 0.28 Acres
- Baths:
- MLS#:
- 1923251
- Subdivision:
- Stafford Meadows II
ADDITIONAL INFORMATION
Introducing â??Stafford Meadows IIâ?? exciting newer Development just south west of town in a convenient location to Traverse City. Stafford Meadows II offers a nice setting with newer single family homes built throughout development. Come out and preview the development and pick a lot that will fit your home plan or pick a floor plan from one of many designs provided from a local builder. Development features include, underground utilities, natural gas service, cable, phone and municipal water & sewer hookup. Close to Silver Lake public water access, centrally located to all 3 school levels. Only a short drive to Traverse City or Chums corners.
- Type:
- Condo
- Sq.Ft.:
- 960
- Status:
- Active
- Beds:
- 2
- Baths:
- 2.00
- MLS#:
- 80046805
- Subdivision:
- Woodgate Ridge Condominium
ADDITIONAL INFORMATION
Presenting our brand-new construction condos, ideally situated near the stunning Holiday Woodland Preserve, TART Trails, Vasa Trails, and the peaceful shores of Grand Traverse Bay. Experience the tranquility of nature right outside your door. Welcome to Woodgate Ridge, where comfort meets convenience. Nestled in the sought-after Holiday Hills area on the east side of Traverse City, these condos offer private laundry facilities for effortless chores. When it's time to unwind, step out onto your own private patio. Completion is scheduled for this summer.
$1,169,200
1746 Keane Traverse City, MI 49696
- Type:
- Industrial
- Sq.Ft.:
- 14,800
- Status:
- Active
- Beds:
- n/a
- Lot size:
- 1.55 Acres
- Year built:
- 1989
- Baths:
- MLS#:
- 80046779
- Subdivision:
- Heidbreder Industrial Park
ADDITIONAL INFORMATION
14,800 sf of industrial space with 3,600 sf of remodeled office and 11,200 sf fully air conditioned production space. Separate zones of the shop plus the office have thermostat controlled heating and cooling capability. Entire property shows like new. Central location near Garfield and Hammond roads. Light and bright with LED lighting through entire building. Well kept and managed property. 440 - 3 phase, 8" concrete floors. Truck dock. Ample Parking. Perfect for a business with employees working in a comfortable climate controlled environment. Also available for Lease MLS #1920213.
- Type:
- Condo
- Sq.Ft.:
- 1,296
- Status:
- Active
- Beds:
- 2
- Baths:
- 2.00
- MLS#:
- 80046751
- Subdivision:
- Garfield Condominiums
ADDITIONAL INFORMATION
Large rooms and full of natural light, this desirable Garfield Condo offers a personal side yard to garden in or admire the birds. Main floor living with an attached 2 car garage; you can get easier and more convenient living than this! The clubhouse offers a pool, community space and activities to enjoy friends and neighbors. Located just 10 minutes from downtown Traverse City and 5 minutes from shopping, restaurants and everything you need to enjoy the Up North lifestyle. Some photos have virtual staging.
$500,000
311 W 12th Traverse City, MI 49684
- Type:
- Single Family
- Sq.Ft.:
- 1,714
- Status:
- Active
- Beds:
- 4
- Lot size:
- 0.19 Acres
- Baths:
- 1.00
- MLS#:
- 80046633
- Subdivision:
- Perry Hannah'S 4th ADD
ADDITIONAL INFORMATION
In-town convenience coupled with all the charm of Northern Michigan water-front community living is this Traverse City destination Victorian style house and property featuring four bedrooms, one bath, main floor kitchen and laundry, comforting covered front porch, walk out back deck, large back yard, a two car detached garage and endless possibility to personalize into your dream idealistic setting, the time is now. Location boasts the accommodations of shopping, dining, entertaining, water sport activities and recreational parks, along with schools, historical culture and medical facilitates nearby. More room than a condo, combined with the freedom to expand this R-1b zoned home. This is the chance to write your next life chapters, seize the opportunity to live, share and explore your best life now.
$1,350,000
2899 River Bend Traverse City, MI 49696
- Type:
- Single Family
- Sq.Ft.:
- 1,281
- Status:
- Active
- Beds:
- 4
- Lot size:
- 11.57 Acres
- Baths:
- 2.00
- MLS#:
- 80046645
- Subdivision:
- Metes And Bounds
ADDITIONAL INFORMATION
Discover a one-of-a-kind 11.5-acre sanctuary nestled along 900+ feet of pristine Boardman River frontage. Seamlessly merging with state land, this estate boasts exclusivity via a gated private bridge. Traverse through majestic hardwoods and follow the tranquil path of a meandering stream, amidst a picturesque setting. Step inside the 4 bed/2 bath main house to be greeted by the warmth of beautiful tongue-and-groove cedar vaulted ceilings, enveloping the space in rustic elegance. The lower level offers a seamless transition to the outdoors, with a walk-out feature leading to a sprawling deck, perfect for serene moments or lively gatherings. A heated, two-story detached garage with five overhead doors stands as a testament to craftsmanship and utility, offering ample space for vehicles, equipment, and hobbies. Additionally, a 1200-square-foot guest quarters provide comfort and privacy for visitors, featuring 2 beds/1 bath, a living area, and a full kitchen. Perched above the river, this property offers breathtaking views and privacy, while being only minutes from downtown Traverse City amenities!
$1,999,000
9860 Edgewood Traverse City, MI 49685
- Type:
- Single Family
- Sq.Ft.:
- 2,960
- Status:
- Active
- Beds:
- 5
- Lot size:
- 0.76 Acres
- Baths:
- 4.00
- MLS#:
- 80046734
- Subdivision:
- Long Lake Heights
ADDITIONAL INFORMATION
Long Lake beauty! Custom features throughout, exceptional views & privacy! Main level: Master bedroom suite (w/access to deck, his & hers closets, private deluxe bath), office off the foyer, spacious living room (w/cathedral ceiling, expansive windows/sliders to deck, gas fireplace & built-ins), 1/2 bath, laundry, dining area (w/doorwall to deck) that flows from the gourmet kitchen (w/granite, center island, double ovens, desk, etc.). Upper level: 2 bedrooms, full bath, sitting room. Walk-out lower level: 2 bedrooms, Jack & Jill bath, fully equipped theater room, family room (w/woodstove on stone hearth, wet bar/fridge/wine cooler), large hobby room. Many add'l features including 3 car attached/heated garage, patio & deck, sandy bottom, dock and views, views, views!
- Type:
- Industrial
- Sq.Ft.:
- n/a
- Status:
- Active
- Beds:
- n/a
- Lot size:
- 1.18 Acres
- Baths:
- MLS#:
- 80046634
- Subdivision:
- Horizon Outlet Center
ADDITIONAL INFORMATION
Introducing a prime retail development opportunity at 3560 Marketplace Cir, Traverse City, MI, 49684. This property, zoned C-G, offers an ideal location for a Land/Retail developer/user seeking a strategic foothold in the thriving Traverse City area. With a favorable C-G zoning, the possibilities are boundless for development or retail endeavors. Building can be built up to 13,348 SF total in 2-stories. Situated in a highly sought-after location, this property presents an exceptional chance to capitalize on the area's growth potential. The site is approved for drive-thru uses.
- Type:
- Land
- Sq.Ft.:
- n/a
- Status:
- Active
- Beds:
- n/a
- Lot size:
- 1 Acres
- Baths:
- MLS#:
- 80046553
- Subdivision:
- Bay Ridge Estates
ADDITIONAL INFORMATION
Enjoy stunning, expansive, 180-degree views of West Grand Traverse Bay and Power Island from this 1-acre parcel at Bay Ridge Estates, a well-established community of high-end homes perfectly located just 5 miles north of Traverse City and 10 miles south of Suttons Bay. This is a rare opportunity as the parcel is one of the last remaining ridge-side lots in the development. Close to everything you love about Leelanau County; the beaches and marinas, the TART Trail for biking and walking, the award-winning wineries are all at your doorstep. This spectacular parcel is prepared and ready for your dream home. The trees are within the property boundaries and can be trimmed/removed to enhance the view. Limited shared access to West Bay available. Please see the drone video to get the full effect of the spectacular view.
$650,000
273 Farm Traverse City, MI 49696
- Type:
- Single Family
- Sq.Ft.:
- 2,330
- Status:
- Active
- Beds:
- 5
- Lot size:
- 0.67 Acres
- Baths:
- 4.00
- MLS#:
- 80046548
- Subdivision:
- Windmill Farms III
ADDITIONAL INFORMATION
Located on a cul-de-sac in the coveted Windmill Farms, this 5 bedroom 3.5 bath home offers a space for every need. Beautiful Birch hardwood floors, 9' ceilings and loads of natural light lead you through the main floor where you will be greeted by a large home office, relaxing living room with a cozy gas fireplace, updated kitchen with granite counters and a large dining room for gathering friends and family. The little conveniences like the main floor laundry, pantry, 1/2 bath and slider to the backyard living space boarding a unbuildable natural area make this home easy to live in and enjoy. The second floor primary suite is your relaxing retreat with a large walk in closet, soaking tub and vanity space to start and end your day with a smile on your face. Endless fun await in the bonus room ready for your creative ideas to be put to work; play room, craft room or ready for a new hobby to be discovered. Need a place for the kids to be kids or the guests to have some privacy? Look no further than the walkout lower level! Featuring high ceilings, a large family room, two bedrooms and a full bath, there is space for every want and need. Plenty of storage and space for workout equipment as well! Add in the attached two car garage, irrigation, professional landscaping and inviting front porch and you have a lifelong up north home. Don't miss your opportunity to have your own oasis just minutes from shopping, restaurants and downtown Traverse City.
- Type:
- Single Family
- Sq.Ft.:
- 1,104
- Status:
- Active
- Beds:
- 5
- Lot size:
- 0.5 Acres
- Baths:
- 2.00
- MLS#:
- 70409793
ADDITIONAL INFORMATION
Escape to serenity with this charming 5 BEDROOMS house, all new kitchen appliances, nestled just minutes away from the lake. Situated in a peaceful neighborhood. Step outside to your own private paradise, where a meticulously landscaped garden awaits, adorned with vibrant flowers and lush greenery. Host gatherings or simply unwind in the spacious outdoor area, perfect for barbecues, picnics, or quiet evenings under the stars.Contact us today to schedule a viewing and start living your dream lifestyle.
$1,298,000
34 JoJack Traverse City, MI 49686
- Type:
- Single Family
- Sq.Ft.:
- 2,322
- Status:
- Active
- Beds:
- 4
- Lot size:
- 1.1 Acres
- Baths:
- 4.00
- MLS#:
- 80046495
- Subdivision:
- Metes & Bounds
ADDITIONAL INFORMATION
Old Mission Peninsula! Brand new luxury ranch home, 4 bedrooms, 3.5 baths with over 3500 sqft finished living space, newly completed, move-in ready! Highly desirable location approximately 1.5 miles from city limits, 1+ acre estate parcel, just past Pelazzari walking and hiking park. Custom designed by a professional interior designer. This gorgeous home includes a large primary suite with a huge walk-in closet, custom tile bath with heated floors, two vanities with quartz. Beautifully appointed open kitchen with a 8.5 ft quartz island and counter tops, high-end appliances and large walk-in pantry with quartz counter tops. Great room with stone natural gas f/p with built-ins and soaring high tray ceiling. Crown molding leads out to a large Timber Tech deck. Amazing main floor laundry room with lots of counter space. Mud room and a half bath off of garage. Light and bright lower level walkout with a large bedroom and a spacious closet, tiled bath, huge family/game room wired for a theater, plumbed for a bar, lots of windows and oversized slider that leads to a 26X13 patio, huge storage area. Oversized 3+ car garage(1016 sqft),features include insulation and finished dry wall, hot and cold water source, outlet installed for future electric vehicle charger, drain. This home is located in a metes and bounds 4 parcel, cul-de-sac development all 1+ acre. Each owner will pay $1800.00 per year into a joint escrow account for snow plowing, landscaped common area entrance and road maintenance reserve. Additional features include, stainless steel appliances, sprinkler system, sod and hydro seed, natural gas line for grill on deck, concrete driveway, just to name a few. Enjoy the 62 acre Pelizarri Nature Area, world class wineries, restaurants, beaches, , Old Mission Light House, boat launch, all near by. Seller is a Licensed Real Estate Agent in the State Of Michigan.
$1,298,000
34 JoJack Run Traverse City, MI 49686
- Type:
- Single Family
- Sq.Ft.:
- 3,532
- Status:
- Active
- Beds:
- 4
- Lot size:
- 1.1 Acres
- Year built:
- 2024
- Baths:
- 3.50
- MLS#:
- 1922931
- Subdivision:
- Metes & Bounds
ADDITIONAL INFORMATION
Old Mission Peninsula! Brand new luxury ranch home, 4 bedrooms, 3.5 baths with over 3500 sqft finished living space, newly completed, move-in ready! Highly desirable location approximately 1.5 miles from city limits, 1+ acre estate parcel, just past Pelazzari walking and hiking park. Custom designed by a professional interior designer. This gorgeous home includes a large primary suite with a huge walk-in closet, custom tile bath with heated floors, two vanities with quartz. Beautifully appointed open kitchen with a 8.5 ft quartz island and counter tops, high-end appliances and large walk-in pantry with quartz counter tops. Great room with stone natural gas f/p with built-ins and soaring high tray ceiling and crown molding that leads out to a large Timber Tech deck. Amazing main floor laundry room with lots of counter space. Mud room and a half bath off of garage. Light and bright lower level walkout with a large bedroom and a spacious closet, tiled bath, huge family/game room wired for a theater, plumbed for a bar, lots of windows and oversized slider that leads to a 26X13 patio, huge storage area. Oversized 3+ car garage(1016 sqft),features include insulation and finished dry wall, hot and cold water source, outlet installed for future electric vehicle charger, drain. This home is located in a metes and bounds 4 parcel, cul-de-sac development all 1+ acre. $1800 per year for the road maintenance and reserves that covers snow plowing, landscaped common areas-entrance and road maintenance reserve. Additional features include, stainless steel appliances, sprinkler system, professionally landscaped by Barker Creek Nursery, natural gas line on deck for grill, concrete driveway, just to name a few. Walk to the 62 acre Pelizarri Nature Area, enjoy world class wineries, restaurants, beaches, Old Mission Light House and boat launch. Seller is a Licensed Real Estate Agent in the State Of Michigan.
$385,000
2901 Emerald Traverse City, MI 49684
- Type:
- Condo
- Sq.Ft.:
- 1,260
- Status:
- Active
- Beds:
- 3
- Baths:
- 3.00
- MLS#:
- 80046437
- Subdivision:
- Emerald Hills
ADDITIONAL INFORMATION
Proximity to downtown, the mall, Home Depot, Home Goods, great food, is just the start. Add in main floor living and full basement and you have the perfect place to call home. This one owner condo has plenty of space to move around. With over 2,000 square feet of living space, this condo is perfect for you and yours, but also a great spot to entertain or hosts guests for long summer weekends. If you have been looking for a centrally located condo that offers ease of living and quick trips to everything you love about Traverse City, then you are home.
- Type:
- Condo
- Sq.Ft.:
- 2,120
- Status:
- Active
- Beds:
- 3
- Year built:
- 2003
- Baths:
- 3.00
- MLS#:
- 1922867
- Subdivision:
- Emerald Hills
ADDITIONAL INFORMATION
Proximity to downtown, the mall, Home Depot, Home Goods, great food, is just the start. Add in main floor living and full basement and you have the perfect place to call home. This one owner condo has plenty of space to move around. With over 2,000 square feet of living space, this condo is perfect for you and yours, but also a great spot to entertain or hosts guests for long summer weekends. If you have been looking for a centrally located condo that offers ease of living and quick trips to everything you love about Traverse City, then you are home.
- Type:
- Condo
- Sq.Ft.:
- 1,296
- Status:
- Active
- Beds:
- 2
- Baths:
- 2.00
- MLS#:
- 80046408
- Subdivision:
- Garfield Commons
ADDITIONAL INFORMATION
Main floor living condo in the the heart of Traverse City centrally located between the East and West side! 10 minutes to Downtown TC, public beach access and tons of restaurants, shopping, grocery stores, airport and more! This two bedroom two bathroom condo has a private master suite with bathroom, a spacious open floor plan with vaulted ceilings and a beautiful sunroom that leads to private fenced in yard and additional yard in front. Kitchen appliances, washer and dryer and furnace all new within the last year! Two car garage with access off of the foyer. Association dues cover impeccable lawn maintenance, snow removal including driveways, exterior maintenance and access to clubhouse with pool and room to hold events!
$114,900
2160 Leisure Traverse City, MI 49686
- Type:
- Single Family
- Sq.Ft.:
- 1,456
- Status:
- Active
- Beds:
- 3
- Baths:
- 2.00
- MLS#:
- 80046363
- Subdivision:
- Kings Court
ADDITIONAL INFORMATION
Located in Kings Court! The open floor plan features 3 bedrooms, 2 baths, and an inviting covered porch. The home comes to life with all the natural light and comfortable, cozy floor plan . Enjoy affordable living just a short distance from Traverse City!
$325,000
819 S Cass Traverse City, MI 49684
- Type:
- Single Family
- Sq.Ft.:
- 1,364
- Status:
- Active
- Beds:
- 3
- Lot size:
- 0.05 Acres
- Baths:
- 2.00
- MLS#:
- 80046376
- Subdivision:
- None
ADDITIONAL INFORMATION
Affordably priced 3-bedroom, 2-full bath charmer in the heart of downtown Traverse City! Spend your Summer nestled amongst all the best amenities and beaches Traverse City has to offer. Enjoy a nearly perfect walkability score. Just blocks to Downtown shopping, schools, restaurants, Tart Trail and the all-new Boardman loop. This well-preserved Victorian is adorned with inviting living spaces, laminate floors, high ceilings, natural lighting, main floor laundry, spacious kitchen and a nice clean basement with ample storage. The home has been professionally cleaned and is ready for quick occupancy. Don't miss your chance to own the perfect mix of small-town charm with all the urban conveniences.
$460,000
618 S Union Traverse City, MI 49684
- Type:
- Single Family
- Sq.Ft.:
- 1,580
- Status:
- Active
- Beds:
- 3
- Lot size:
- 0.14 Acres
- Baths:
- 2.00
- MLS#:
- 80046257
- Subdivision:
- Hannah Lay
ADDITIONAL INFORMATION
Experience the charm of downtown Traverse City and Central neighborhood from your own front porch. This prime location offers unparalleled convenience with downtown attractions just a short walk away. Enjoy easy access to restaurants, beaches, concerts, festivals, all while ensuring you're at the heart of all that Traverse City has to offer. Located near local schools and churches, Thirlby Field for sports and games, the scenic Boardman Loop trails, City Opera House, State Theater, and Old Town Playhouse, this beautiful downtown home features three bedrooms, two full bathrooms, and a cozy office complete with a fireplace and built-in bookshelves. Meticulously updated while preserving its historic charm, highlights include stunning hardwood floors throughout. Outside, a fenced-in large backyard boasts a multi-level deck perfect for entertaining guests. Don't miss the opportunity to make this your new home sweet home, and prepare to fall in love!
- Type:
- General Commercial
- Sq.Ft.:
- n/a
- Status:
- Active
- Beds:
- n/a
- Year built:
- 1886
- Baths:
- MLS#:
- 78080046196
- Subdivision:
- Village @ GT Commons
ADDITIONAL INFORMATION
GRAND TRAVERSE COMMONS! Office space in historic building 50. There are 2 entrances to the unit, 7 individual offices and a large open area that will accommodate many uses. 8Ã?¢ââ??‰â??¢ high transom windows let in abundant natural light. 13Ã?¢ââ??‰â??¢ high ceilings, original maple floors. Overlooks the historic front lawn as well as the back of the building. Why do so many local entrepreneurs love working in The Village? All of the conveniences & amenities of The Commons are right outside your door: Great cafes, fine dining & local beverage options, unique shops, hundreds of acres of parkland & miles of trails. High speed fiber internet available through broadband. Exterior signage along Cottageview Drive. Free permitted parking. Elevator, 2 public restrooms and a large common area balcony. Unit is currently leased to ATI Physical Therapy until July 31, 2025.
- Type:
- Business Opportunities
- Sq.Ft.:
- 1,743
- Status:
- Active
- Beds:
- n/a
- Year built:
- 1886
- Baths:
- MLS#:
- 80046196
- Subdivision:
- Village @ GT Commons
ADDITIONAL INFORMATION
GRAND TRAVERSE COMMONS! Office space in historic building 50. There are 2 entrances to the unit, 7 individual offices and a large open area that will accommodate many uses. 8� high transom windows let in abundant natural light. 13� high ceilings, original maple floors. Overlooks the historic front lawn as well as the back of the building. Why do so many local entrepreneurs love working in The Village? All of the conveniences & amenities of The Commons are right outside your door: Great cafes, fine dining & local beverage options, unique shops, hundreds of acres of parkland & miles of trails. High speed fiber internet available through broadband. Exterior signage along Cottageview Drive. Free permitted parking. Elevator, 2 public restrooms and a large common area balcony. Unit is currently leased to ATI Physical Therapy until July 31, 2025.
- Type:
- Single Family
- Sq.Ft.:
- 1,422
- Status:
- Active
- Beds:
- 4
- Lot size:
- 0.88 Acres
- Baths:
- 3.00
- MLS#:
- 80046189
- Subdivision:
- South Creek
ADDITIONAL INFORMATION
Welcome to 829 Andrew Melissa Lane, a stunning residence nestled in the heart of one of Traverse City�s most sought-after neighborhoods. This exquisite home boasts four spacious bedrooms, three full bathrooms, and is situated on a generously sized lot, providing ample space for outdoor activities and entertainment. The home features a modern open floor plan that seamlessly connects the living room, dining area, and kitchen, creating an inviting atmosphere for family gatherings and social events. Equipped with stainless steel appliances, granite countertops, and a large island, the kitchen is a chef�s dream and the heart of the home. Escape to the tranquility of one the primary style bedrooms each with an en-suite bathrooms. Step outside to the expansive backyard, perfect for barbecues, gardening enthusiasts, or simply enjoying the serene Michigan evenings. Located within a friendly community, this home is just minutes away from local schools, shopping centers, and the vibrant downtown area of Traverse City. Experience the perfect blend of comfort, style, and convenience.
$289,900
3536 Vance Traverse City, MI 49685
- Type:
- Single Family
- Sq.Ft.:
- 1,190
- Status:
- Active
- Beds:
- 3
- Lot size:
- 0.33 Acres
- Baths:
- 1.00
- MLS#:
- 80046150
- Subdivision:
- Blair Township
ADDITIONAL INFORMATION
Price Improvement~Excellent Starter Home or Downsizing opportunity! This freshly renovated 3 bedroom, 1 bath Ranch Bungalow home features open Living, Kitchen and Dining areas with an attached single car garage. Located on a spacious .33 acre lot with easy access to main highway and minutes to shopping. If you're seeking affordable and efficient living options, this home is ready for you on closing day!

The accuracy of all information, regardless of source, is not guaranteed or warranted. All information should be independently verified. Copyright© Northern Great Lakes REALTORS® MLS. All Rights Reserved.

Provided through IDX via MiRealSource. Courtesy of MiRealSource Shareholder. Copyright MiRealSource. The information published and disseminated by MiRealSource is communicated verbatim, without change by MiRealSource, as filed with MiRealSource by its members. The accuracy of all information, regardless of source, is not guaranteed or warranted. All information should be independently verified. Copyright 2024 MiRealSource. All rights reserved. The information provided hereby constitutes proprietary information of MiRealSource, Inc. and its shareholders, affiliates and licensees and may not be reproduced or transmitted in any form or by any means, electronic or mechanical, including photocopy, recording, scanning or any information storage and retrieval system, without written permission from MiRealSource, Inc. Provided through IDX via MiRealSource, as the “Source MLS”, courtesy of the Originating MLS shown on the property listing, as the Originating MLS. The information published and disseminated by the Originating MLS is communicated verbatim, without change by the Originating MLS, as filed with it by its members. The accuracy of all information, regardless of source, is not guaranteed or warranted. All information should be independently verified. Copyright 2024 MiRealSource. All rights reserved. The information provided hereby constitutes proprietary information of MiRealSource, Inc. and its shareholders, affiliates and licensees and may not be reproduced or transmitted in any form or by any means, electronic or mechanical, including photocopy, recording, scanning or any information storage and retrieval system, without written permission from MiRealSource, Inc.

The accuracy of all information, regardless of source, is not guaranteed or warranted. All information should be independently verified. This IDX information is from the IDX program of RealComp II Ltd. and is provided exclusively for consumers' personal, non-commercial use and may not be used for any purpose other than to identify prospective properties consumers may be interested in purchasing. IDX provided courtesy of Realcomp II Ltd., via Xome Inc. and Realcomp II Ltd., copyright 2024 Realcomp II Ltd. Shareholders.
Traverse City Real Estate
The median home value in Traverse City, MI is $457,843. This is higher than the county median home value of $343,200. The national median home value is $338,100. The average price of homes sold in Traverse City, MI is $457,843. Approximately 52.94% of Traverse City homes are owned, compared to 34.24% rented, while 12.83% are vacant. Traverse City real estate listings include condos, townhomes, and single family homes for sale. Commercial properties are also available. If you see a property you’re interested in, contact a Traverse City real estate agent to arrange a tour today!
Traverse City, Michigan has a population of 15,263. Traverse City is less family-centric than the surrounding county with 25.98% of the households containing married families with children. The county average for households married with children is 26.67%.
The median household income in Traverse City, Michigan is $64,033. The median household income for the surrounding county is $69,393 compared to the national median of $69,021. The median age of people living in Traverse City is 40.4 years.
Traverse City Weather
The average high temperature in July is 79.9 degrees, with an average low temperature in January of 15.6 degrees. The average rainfall is approximately 32.6 inches per year, with 117.6 inches of snow per year.
