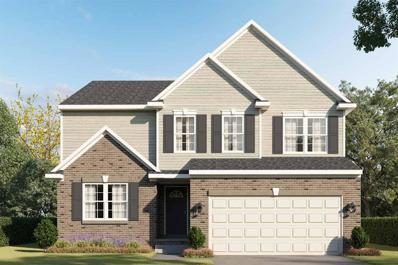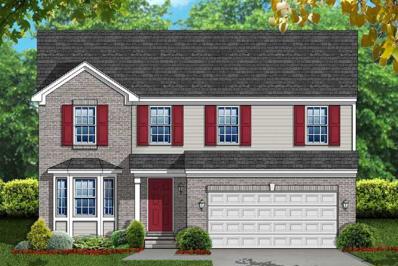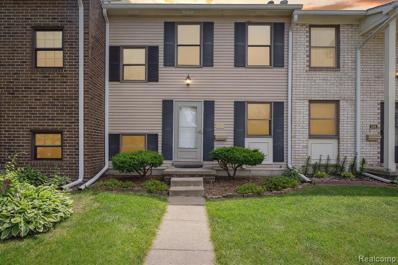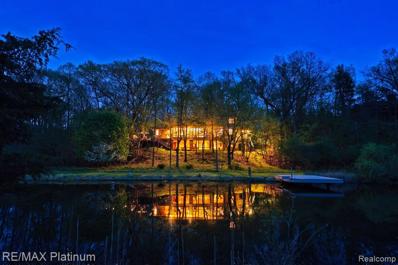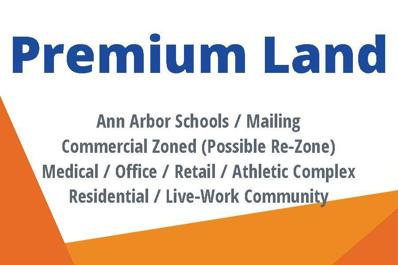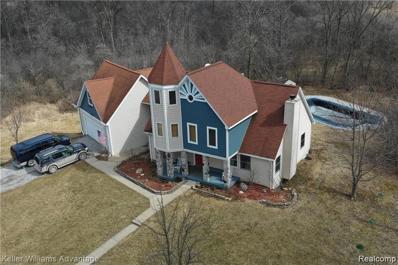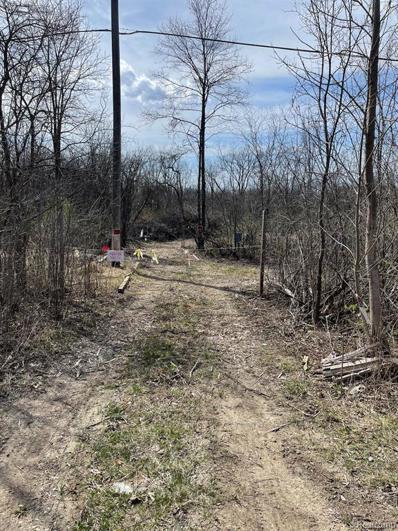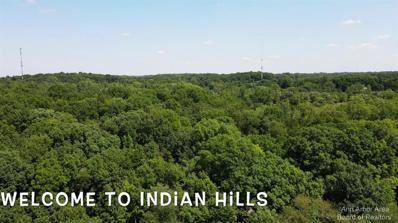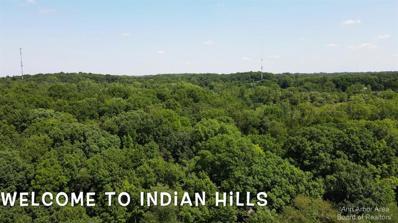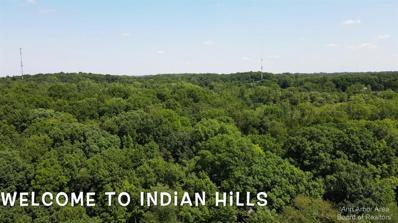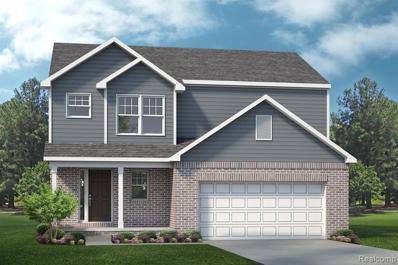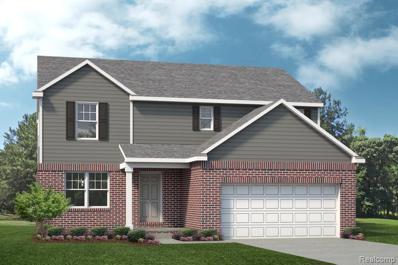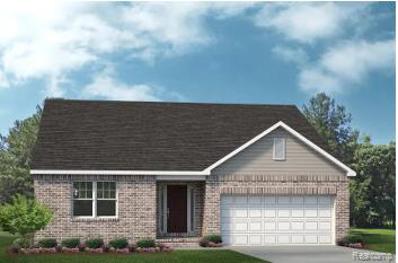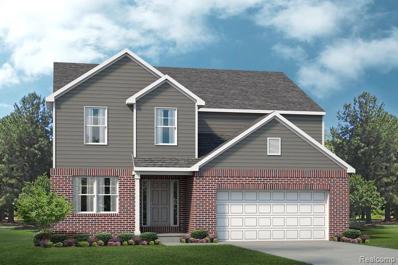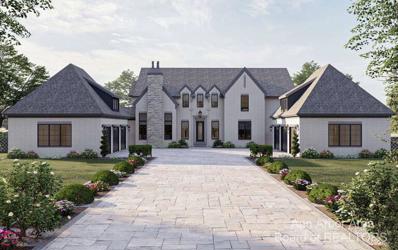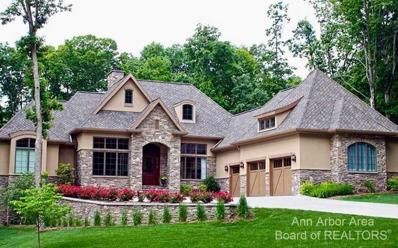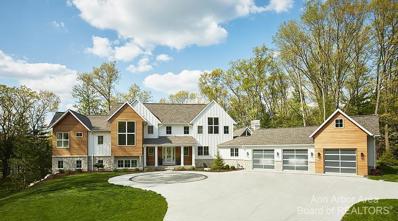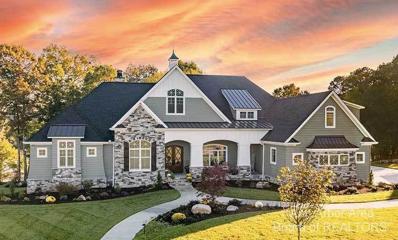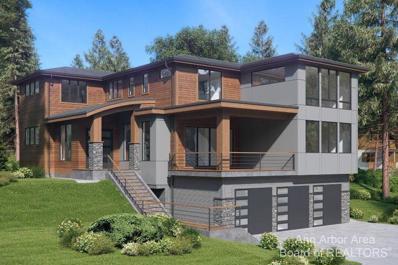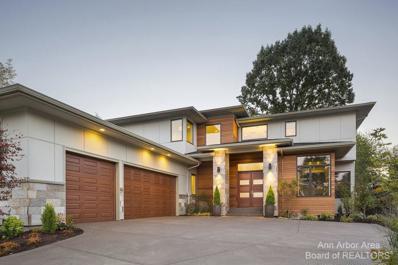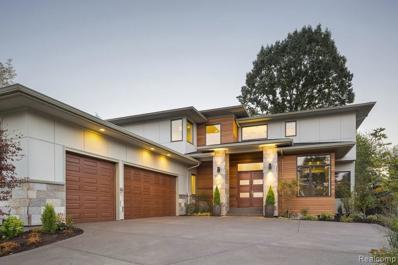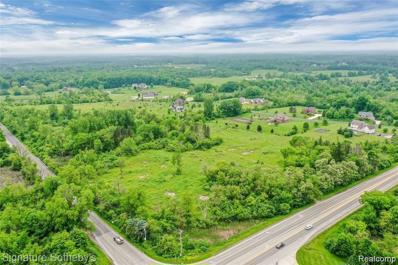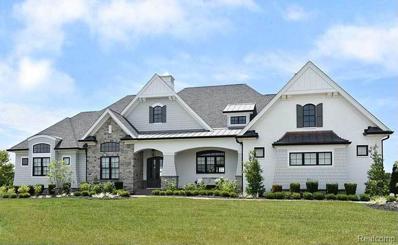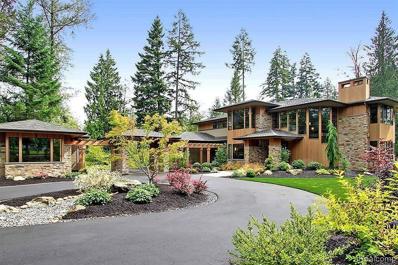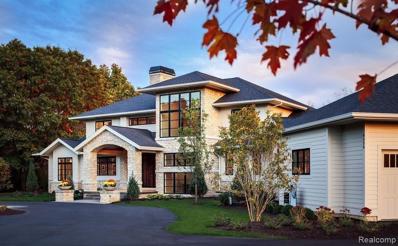Superior Twp MI Homes for Rent
- Type:
- Single Family
- Sq.Ft.:
- 2,200
- Status:
- Active
- Beds:
- 4
- Lot size:
- 0.11 Acres
- Year built:
- 2024
- Baths:
- 2.10
- MLS#:
- 81024032651
ADDITIONAL INFORMATION
The Townsend floorplan by Infinity Homes is a fantastic option for potential buyers! With its spacious 2,200 sq ft layout, this colonial-style home offers ample room for families with its 4 bedrooms and 2.5 baths. The open concept on the first floor provides a welcoming and versatile living space, perfect for entertaining or family gatherings. The convenience of having large bedrooms and laundry facilities on the second floor adds to the home's functionality. The 2-car garage is a great addition, offering plenty of storage and parking space. With an estimated completion in 2025, this new construction home presents an excellent opportunity for those looking to move into a modern and thoughtfully designed home.
- Type:
- Single Family
- Sq.Ft.:
- 2,062
- Status:
- Active
- Beds:
- 4
- Lot size:
- 0.12 Acres
- Year built:
- 2024
- Baths:
- 2.10
- MLS#:
- 81024030615
ADDITIONAL INFORMATION
New Construction by Infinity Homes estimating completion 2025. Madison floorplan is a 2,062 sq ft colonial that includes 4 bedrooms, 2.5 baths, 2 car garage and an open layout first floor plan. This home features a gas fireplace, kitchen island w/ snack bar overhang, granite counter tops in kitchen and bathrooms. The model home for this community is located at 10685 Scarlet Oak Drive, Superior Twp
- Type:
- Condo
- Sq.Ft.:
- 1,050
- Status:
- Active
- Beds:
- 2
- Year built:
- 1979
- Baths:
- 1.10
- MLS#:
- 20240038306
- Subdivision:
- LAKEVIEW ESTATES CONDO
ADDITIONAL INFORMATION
Excellent location, close to shopping, restaurants, university and freeways. Very well maintained unit featuring a brand new deck overlooking serene back yard area. Perfect place to relax with your morning coffee or unwind later in the day. Unit has two bedrooms and 1.5 baths. Updated kitchen includes all appliances needed. Nice size basement perfect for extra storage or can be finished for additional living space. Brand new Furnace and Central AC unit installed August 2024. Association fee includes access to pool, clubhouse, insurance, outside maintenance, water, trash, and snow removal. The community has beautiful views of mature trees, ponds, and landscaping. Carport available for each unit. Schedule a showing with your favorite agent today! Immediate Occupancy at closing!
- Type:
- Single Family
- Sq.Ft.:
- 4,771
- Status:
- Active
- Beds:
- 5
- Lot size:
- 1.34 Acres
- Year built:
- 1997
- Baths:
- 5.10
- MLS#:
- 20240026581
- Subdivision:
- MATTHAEI FARMS CONDO (SUPERIOR TWP)
ADDITIONAL INFORMATION
Imagine living in a majestic setting, just a 15-minute none freeway drive/local street drive to the University of Michigan, Hospitals, and fine dining and shopping in downtown Ann Arbor, this residence boasts a world-class location that perfectly balances privacy and tranquility with SUPER EASY Imagine no traffic jams on the way to work!!! Imagine a sanctuary of luxury living nestled within the prestigious Matthai Farms community, Ann Arbor. This custom home, inspired by the visionary designs of Frank Lloyd Wright, offers an unparalleled blend of opulence and natural beauty. The rich history is intertwined with artistic inspiration, as it served as a frequent retreat for world-renowned artist Leonardo Nierman. Nierman incorporated the aesthetics of the landscape into some of his works, which are now showcased in esteemed institutions worldwide. The heart of this residence lies in its spacious and open living areas, where gatherings with loved ones are elevated to unforgettable experiences. With 5 bedrooms and 5.1 bathrooms, including updated bathrooms with a luxurious heated floor in the primary bathroom, every member of the household is treated to comfort and privacy. Entertain effortlessly in the gourmet kitchen, equipped with top-of-the-line appliances and custom cabinetry. Adjacent is the formal dining room, where intimate dinners and festive celebrations enhanced by the warmth of the fireplace and the ambiance of the surroundings. Whether lounging on the expansive patio, unwinding in the lush garden, or exploring the community amenities such as tennis courts, nature trails, and a clubhouse, every moment outdoors is imbued with relaxation and leisure. With the exclusive privilege of direct access to Radrick Farms Golf Course, residents are invited to immerse themselves in the world of elite golfing previously reserved for U of M Faculty for a mere $600 donation. Additional highlights include dual furnaces for optimal climate control, a new roof ensuring peace of mind.
- Type:
- Land
- Sq.Ft.:
- n/a
- Status:
- Active
- Beds:
- n/a
- Lot size:
- 7.79 Acres
- Baths:
- MLS#:
- 81024020455
ADDITIONAL INFORMATION
The BENEFIT of this Commercially Zoned Land (Potential Re-Zone for strictly Residential and/or Live-Work Community)........................The BENEFIT of this Commercially Zoned Land (Potential Re-Zone for strictly Residential and/or Live-Work Community) *** 7.79 Acres *** Located in the Township of Superior with Ann Arbor Schools and Ann Arbor Mailing. Located at the intersection of Plymouth-Ann Arbor and Ford Roads, a main corridor linking areas to the east (Northville, Plymouth, Canton) with Ann Arbor. This parcel offers an amazing opportunity for the commercial investor/developer. The lot is zoned commercial making a prime location for Retail, Medical, Office, Restaurant, and many other uses. Concept plans available, though the options are vast. The zoning is meant to provide a suitable location for goods, food, services, and enterprises that serve the local market. Zoning allows for many options ranging from medical, professional office, variety of businesses, and professional service establishments. Your future commercial development will be located in an area that has great needs and little competition. The possibilities are vast. Excellent location for medical, GENERAL OFFICE, studio, art, RESTAURANT, music lessons, PIZZA, dance lessons, financial advisor, consulting, STORAGE yard / building, PET SERVICES, cooking classes, OUTDOOR/INDOOR Athletic Courts (Pickleball), home design studio, CARRY-OUT, therapy, FITNESS, education, CLUB meeting venue, PROFESSIONAL OFFICE, possible GAS Station, LIVE-WORK COMMUNITY. Or hold as an investment, recreation, etc. Well needed, Septic needed (perc known), Natural Gas, Electric, Cable and Phone at street. Excellent location, very convenient to Ann Arbor and accessible from several dozen Superior Township residents. Other nearby areas include Northville, Ypsilanti, Canton & Plymouth. Easy paved road access to major freeways: US-23 & M-14. Just minutes from community services, parks, churches, schools and hospitals. Request the survey and other cost saving details Current use is Other,Recreational.
- Type:
- Single Family
- Sq.Ft.:
- 2,838
- Status:
- Active
- Beds:
- 5
- Lot size:
- 3.34 Acres
- Year built:
- 1998
- Baths:
- 4.00
- MLS#:
- 20240026360
ADDITIONAL INFORMATION
Welcome home to this awesome modular home nestled in a private setting with trees, walking path, fruit trees, chicken coup, and more. Minutes away from Ann Arbor without paying for high Ann Arbor home prices. You will love the tranquility and privacy as well as all the space you will ever need. All meas & data approx. Needs some TLC. All showings must be with a licensed agent. LATPAO
- Type:
- Land
- Sq.Ft.:
- n/a
- Status:
- Active
- Beds:
- n/a
- Lot size:
- 3.19 Acres
- Baths:
- MLS#:
- 20240022405
ADDITIONAL INFORMATION
Beautiful area of Superior Township. Wooded 3.19 acres. Property is just North of 2883 Harris rd. Wildlife galore , property ends at the creek back of property.
- Type:
- Land
- Sq.Ft.:
- n/a
- Status:
- Active
- Beds:
- n/a
- Lot size:
- 2.79 Acres
- Baths:
- MLS#:
- 54024015201
- Subdivision:
- Indian Hills
ADDITIONAL INFORMATION
Lot ''D''. 4 building parcels available from 3-10 acres or totaling up to 27 acres of Woods. GREAT FOR DEVELOPMENT OR HOME BUILDING PROJECT for sites that have been perked/approved for drainfield,(prices list attached) w/some having waterfront on the Huron River. Also Boat House Hull storage avail next to common Deeded Access to the Huron River for Canoe/Kayakers, new road and more. Easy access for commuters just three minutes from EMU or St Joe's Medical Center and in between the Cities of Ypsilanti and Ann Arbor between Huron River Drive and Geddes. Contact Agent for more info on this an other parcels. Download attached aerial, survey, parcel pricing sheet and more for all parcels and refer to links herein for the website containing more information. Current use is Hunting,Recreational,Tree Farm.
- Type:
- Land
- Sq.Ft.:
- n/a
- Status:
- Active
- Beds:
- n/a
- Lot size:
- 7.5 Acres
- Baths:
- MLS#:
- 54024015207
- Subdivision:
- Indian Hills
ADDITIONAL INFORMATION
Lot ''F''. 4 building parcels available from 3-10 acres or totaling up to 27 acres of Woods. GREAT FOR DEVELOPMENT OR HOME BUILDING PROJECT for sites that have been perked/approved for drainfield,(prices list attached) w/some having waterfront on the Huron River. Also Boat House Hull storage avail next to common Deeded Access to the Huron River for Canoe/Kayakers, new road and more. Easy access for commuters just three minutes from EMU or St Joe's Medical Center and in between the Cities of Ypsilanti and Ann Arbor between Huron River Drive and Geddes. Contact Agent for more info on this an other parcels. Download attached aerial, survey, parcel pricing sheet and more for all parcels and refer to links herein for the website containing more information. Current use is Hunting,Recreational,Tree Farm.
- Type:
- Land
- Sq.Ft.:
- n/a
- Status:
- Active
- Beds:
- n/a
- Lot size:
- 9.28 Acres
- Baths:
- MLS#:
- 54024015188
- Subdivision:
- Indian Hills
ADDITIONAL INFORMATION
Lot 'E'. 4 building parcels available from 3-10 acres or totaling up to 27 acres of Woods. GREAT FOR DEVELOPMENT OR HOME BUILDING PROJECT for sites that have been perked/approved for drainfield,(prices list attached) w/some having waterfront on the Huron River. Also Boat House Hull storage avail next to common Deeded Access to the Huron River for Canoe/Kayakers, new road and more. Easy access for commuters just three minutes from EMU or St Joe's Medical Center and in between the Cities of Ypsilanti and Ann Arbor between Huron River Drive and Geddes. Contact Agent for more info on this an other parcels. Download attached aerial, survey, parcel pricing sheet and more for all parcels and refer to links herein for the website containing more information. Current use is Hunting,Recreational,Tree Farm.
- Type:
- Single Family
- Sq.Ft.:
- 1,935
- Status:
- Active
- Beds:
- 3
- Lot size:
- 0.2 Acres
- Year built:
- 2024
- Baths:
- 2.10
- MLS#:
- 20240016309
ADDITIONAL INFORMATION
This gorgeous new home at Prospect Pointe West is to be built! The "Harrison" plan with stunning curb appeal! Flex/Dining room off foyer is great for an Office, Play Room, Craft Room, and More! Great Room is open to Nook and Spacious Kitchen with Quartz Counters, Hardwood Flooring and Appliance Package . Walk-in-Pantry! Mud room off Attached 2 Car Garage offers space for a bench, plus a spacious walk-in-closet. Upstairs, find Three Bedrooms surrounding a central loft area, plus a super-convenient second floor laundry! Expansive Master Suite creates the ideal place to Relax and Unwind. Large Master Bath featuring room Linen Closet. But wait... There's more! 9' Ceilings and A/C are INCLUDED. Wow!! Until the home is complete, photos will show similar home. Home Site 39 is not available but there are other options to choose from.
- Type:
- Single Family
- Sq.Ft.:
- 2,181
- Status:
- Active
- Beds:
- 3
- Lot size:
- 0.2 Acres
- Year built:
- 2024
- Baths:
- 2.10
- MLS#:
- 20240016240
ADDITIONAL INFORMATION
This gorgeous new home at Prospect Pointe West is to be built! The "Bloomington" plan with stunning curb appeal! Flex/Dining room off foyer is great for an Office, Play Room, Craft Room, and More! Great Room is open to Nook and Spacious Kitchen with Quartz Counters, Hardwood Flooring and Appliance Package. Walk-in-Pantry! Mud room off Attached 2 Car Garage offers space for a bench, plus a spacious walk-in-closet. Upstairs, find Three Bedrooms surrounding a central loft area, plus a super-convenient second floor laundry! Expansive Master Suite creates the ideal place to Relax and Unwind. Large Master Bath featuring in room Linen Closet. But wait... There's more! 9' Ceilings and A/C are INCLUDED. Wow!! Until the home is complete, photos will show similar home. Home Site 33 is not available but there are other options to choose from.
- Type:
- Single Family
- Sq.Ft.:
- 1,533
- Status:
- Active
- Beds:
- 3
- Lot size:
- 0.16 Acres
- Year built:
- 2024
- Baths:
- 2.00
- MLS#:
- 20240015012
ADDITIONAL INFORMATION
This gorgeous new home at Prospect Pointe West is to be built! The "Charlotte" ranch plan with stunning curb appeal! 9' Ceilings! Great Room is open to Nook and Spacious Kitchen with Quartz Counters, Hardwood Flooring and Appliance Package. Walk-in-Pantry! Mud room off Attached 2 Car Garage offers space for a bench, plus a spacious walk-in-closet. Expansive Primary Suite creates the ideal place to Relax and Unwind. But wait... There's more! Air Conditioning is INCLUDED Wow!! Until the home is complete, photos will show similar home. This homesite is not available but there are other options to choose from.
- Type:
- Single Family
- Sq.Ft.:
- 2,732
- Status:
- Active
- Beds:
- 4
- Lot size:
- 0.16 Acres
- Year built:
- 2024
- Baths:
- 2.10
- MLS#:
- 20240015003
ADDITIONAL INFORMATION
This gorgeous new home at Prospect Pointe West is to be built! The "Austin" plan with stunning curb appeal! Flex/Dining room off foyer is great for an Office, Play Room, Craft Room, and More! 9' First Floor Ceilings!Great Room is open to Nook and Spacious Kitchen with Quartz Counters, Hardwood Flooring and Appliance Package. Walk-in-Pantry! Mud room off Attached 2 Car Garage offers space for a bench, plus a spacious walk-in-closet. Upstairs, find Four Bedrooms surrounding a central loft area, plus a super-convenient second floor laundry! Expansive Master Suite creates the ideal place to Relax and Unwind. Large Master Bath featuring in room Linen Closet. But wait... There's more! Air Conditioning is INCLUDED Wow!! Until the home is complete, photos will show similar home. Home Site 37 is not available but there are other options to choose from.
$3,495,000
4763 Curtis Road Superior Twp, MI 48105
- Type:
- Single Family
- Sq.Ft.:
- 5,388
- Status:
- Active
- Beds:
- 5
- Lot size:
- 8.45 Acres
- Year built:
- 2023
- Baths:
- 4.10
- MLS#:
- 543295196
ADDITIONAL INFORMATION
To be built - Introducing an extraordinary opportunity to own a prestigious custom-built home in our coveted community. This 5,300+ sqft residence exudes opulence with top-of-the-line finishes, a chef's kitchen, with room for optional showcased in-ground pool. Nestled on 8+ acres of land, enjoy unparalleled privacy and serenity. Step inside and immerse yourself in the grandeur of soaring ceilings, exquisite craftsmanship, and expansive windows. Embrace the freedom to tailor the sprawling property to your desires a private oasis with walking trails, lush gardens, or even a tennis court. Discover the perfect blend of luxury and convenience in this prime location. Your dream home awaits, offering a lifestyle beyond compare. This is a representation of a new home showing optional and upgraded features. We can build whatever you would like in this community, only some restrictions apply. Call today to view floorplans, meet the builder, and see other model homes., Primary Bath
$1,950,000
4740 Bridle Path Superior Twp, MI 48105
- Type:
- Single Family
- Sq.Ft.:
- 3,120
- Status:
- Active
- Beds:
- 5
- Lot size:
- 10.02 Acres
- Year built:
- 2023
- Baths:
- 5.00
- MLS#:
- 543292906
ADDITIONAL INFORMATION
To Be Built. Palatial European inspired custom ranch. This home is beautifully set amongst nature on a secluded 10+ acre cul-de-sac lot in Ann Arbor's newest gated luxury community. Unique and flexible floor-plan with incredible finished walkout basement w/ 3 private guest suites included in the price. The grand foyer greets visitors on the inside, flanked on either side by the dining room and bedroom/study. Further along, the great room shows off a cathedral(or flat)ceiling, porch access, and wall of windows to offer unparalleled views. The breakfast room and kitchen also open to the great room and one another. On the other side of the home, the large master retreat was designed for complete relaxation. A bowed sitting area grants extra space in the bedroom, while the luxurious master ba bath features a large shower, soaking tub, dual sinks, and private toilet. Walkout out from great room onto the stunning 2 tier deck and enjoy the serene views of your 10 Acre homesite., Primary Bath, Rec Room: Finished
$2,250,000
4760 Bridle Path Superior Twp, MI 48105
- Type:
- Single Family
- Sq.Ft.:
- 4,478
- Status:
- Active
- Beds:
- 5
- Lot size:
- 5.71 Acres
- Year built:
- 2023
- Baths:
- 3.10
- MLS#:
- 543292905
ADDITIONAL INFORMATION
To be built. A stunning blend of mid-century aesthetics with the timelessness of a country farmhouse! Each facade features playfully arranged windows tucked under steeply pitched gables. Featuring a grey stone fireplace, tall windows, and vaulted wood ceiling. A grand staircase is viewable from the outside through a set of giant casement windows. A spacious master suite features separate closets, a tiled bath with tub and shower, and a perfect view out to the rear yard through the bedrooms rear windows. This almost 6 acre lot features the highest elevation in the entire community. Enjoy expansive, sweeping views overlooking your own private oasis! Optional basement features include sport court, bar area, and guest suite. Exact pricing may vary depending on standard and upgraded features. C Contact Casablanca Real Estate today for more information, tour available floor plans, walk the development, and learn more about building a home in this epitome of contemporary luxury living!!, Primary Bath, Rec Room: Partially Finished, Rec Room: Finished
- Type:
- Single Family
- Sq.Ft.:
- 4,186
- Status:
- Active
- Beds:
- 5
- Lot size:
- 5.84 Acres
- Year built:
- 2023
- Baths:
- 5.00
- MLS#:
- 543292910
ADDITIONAL INFORMATION
To be built. This sprawling hillside-walkout has a captivating presence with staggered gables, a cupola-accented roof, and a stone-and-shake exterior. For those that love to entertain, a formal dining room serves every dinner party need and a spacious breakfast nook provides a place for casual meals. The gourmet kitchen offers an island with prep-sink, allowing ample workspace for multiple cooks in the kitchen. A rear screened porch brings endless hours of enjoyment with a fireplace and a skylight-enhanced cathedral ceiling. The master suite boosts an attached sunroom for private relaxation, as well as a luxury bathroom and walk-in closets for two. A pantry, oversized utility room, and e-space bring a multi-functional work-center to the home. A guest suite is on the first floor, along with with a study and two additional bedrooms and a rec room resides in the lower level.
$1,750,000
4767 Bridle Path Superior Twp, MI 48197
- Type:
- Single Family
- Sq.Ft.:
- 3,980
- Status:
- Active
- Beds:
- 4
- Lot size:
- 7.04 Acres
- Year built:
- 2023
- Baths:
- 3.10
- MLS#:
- 543291079
ADDITIONAL INFORMATION
To Be Built. Prepare to be swept off your feet with this evolutionary 21st century architecture and design.Stunning 4 bedroom contemporary home on a 7 acre homesite. Embrace an abundance of natural light, sleek lines, and a modern floor plan. First floor includes a guest suite with a spacious walk in closet and full bath. Chef's kitchen with butlers pantry leading to a formal dining area. Cozy great room features a gas fireplace, tray ceilings, and large windows with serene views of nature. Second floor showcases a split plan with primary suite on one side, 2 additional bedrooms and a full bath on the other with laundry conveniently situated. 3 car garage adorns the lower level with a welcoming vestibule. Here is your chance to build a one of a kind home in a prime location., Primary Ba Bath
- Type:
- Single Family
- Sq.Ft.:
- 4,106
- Status:
- Active
- Beds:
- 4
- Lot size:
- 7.12 Acres
- Year built:
- 2023
- Baths:
- 3.20
- MLS#:
- 543284433
ADDITIONAL INFORMATION
To be built... Deep horizontal cantilevered roofs, sharp clean lines, varying dimensions and subtly blended nature inspired elements create an architecturally stunning home elevation. This unique floor plan includes multiple kitchens, gym area with hidden access, indoor & outdoor rooftop entertainment terrace, oversized accordion doors to veranda & stone patio with tv, kitchen & fireplace. 5-17 acre homesites, diverse topography, ponds, wetlands, creeks, bridges, pools, cabanas, sport courts, outdoor kitchens, terraced hardscape, outbuildings, additional garages throughout this hidden oasis will set an unmatched standard of living. This new gated community with emphasis on luxury contemporary indoor & outdoor living, will be the most magnificent addition to the Ann Arbor, Plymouth, Northvi Northville area in years. Contact us to view homes under construction, meet the builder, gather information at the onsite sales office and tour the homesites., Primary Bath
- Type:
- Single Family
- Sq.Ft.:
- 4,106
- Status:
- Active
- Beds:
- 4
- Lot size:
- 7.12 Acres
- Year built:
- 2024
- Baths:
- 3.20
- MLS#:
- 2210084427
ADDITIONAL INFORMATION
Deep horizontal cantilevered roofs, sharp clean lines, varying dimensions and subtly blended nature inspired elements create an architecturally stunning home elevation. This unique floor plan includes multiple kitchens, gym area with hidden access, indoor & outdoor rooftop entertainment terrace , oversized accordion doors to veranda & stone patio with tv, kitchen & fireplace. 5-17 acre homesites, diverse topography, ponds, wetlands, creeks, bridges, pools, cabanas, sport courts, outdoor kitchens, terraced hardscape, outbuildings, additional garages throughout this hidden oasis will set an unmatched standard of living . This new gated community with emphasis on luxury contemporary indoor & outdoor living, will be the most magnificent addition to the Ann Arbor, Plymouth, Northville area in years. Contact us to view homes under construction, meet the builder, gather information at the onsite sales office and tour the homesites.
- Type:
- Land
- Sq.Ft.:
- n/a
- Status:
- Active
- Beds:
- n/a
- Lot size:
- 7.01 Acres
- Baths:
- MLS#:
- 2210060971
ADDITIONAL INFORMATION
12.9 ACRES TOTAL! Commonly known as 7974 & 7916 Ford Road. Build the community of your dreams! Ann Arbor Schools! Fantastic location allows for easy on and off of M14. Minutes to Ann Arbor or Plymouth/Canton/Northville Area. Priced competitively. WONT LAST LONG!
- Type:
- Single Family
- Sq.Ft.:
- 3,360
- Status:
- Active
- Beds:
- 5
- Lot size:
- 5.97 Acres
- Year built:
- 2024
- Baths:
- 4.00
- MLS#:
- 2200096639
ADDITIONAL INFORMATION
Amazing 5+ acre home site that overlooks green space, trees, & water! Build your gorgeous custom home in this unique picturesque setting. Sprawling ranch has so much to offer the discerning modern homeowner. Oversized gourmet kitchen includes a walk-in pantry & a large central island. A well appointed master suite includes a secluded sitting room that enjoys rear views, porch access & dual walk-in closets. Master bathroom is a spa-like retreat with dual vanities, large walk-in shower, built-ins & vaulted ceiling. Each bedroom can feature a walk-in closet & a full bathroom. Covered porch offers the best in year round outdoor living with a fireplace. This magnificent new development is the epitome of contemporary luxury living. Premium 5-17 acre estate homesites gated private setting. Modern, open and luxurious, these residences will be crafted to enhance the serene views & landscape. Pictures of standard & upgraded features of similar built home.
- Type:
- Single Family
- Sq.Ft.:
- 4,750
- Status:
- Active
- Beds:
- 4
- Lot size:
- 5.8 Acres
- Year built:
- 2024
- Baths:
- 4.10
- MLS#:
- 2200083389
ADDITIONAL INFORMATION
Combining transitional craftsman & modern prairie styles. This home will be nestled amongst nature on a private 5+ acre cul-de-sac lot in Ann Arbor's gated epitome of contemporary living! Vertical & horizontal windows, natural wood, stacked stones, tall ceilings, & flexible living spaces are some of the features that seamlessly blend indoor & outdoor living. Inviting entertaining spaces are throughout the flowing floor plan. A sleek chef's kitchen, large center island seating & adjacent dining areas become the gathering place. Exterior stone & wood is carefully used inside of the home as an accent. Main level bedroom is perfect for guests. The spectacular owners suite upstairs includes a spa like bathroom, oversized walk in closet & private outdoor patio for coffee or relaxing at night before bed. The outdoor living area has endless possibilities, including pools, built ins, fireplaces, tvs, grills, & seating. Pictures show standard/upgraded
- Type:
- Single Family
- Sq.Ft.:
- 5,000
- Status:
- Active
- Beds:
- 4
- Lot size:
- 6.96 Acres
- Year built:
- 2024
- Baths:
- 3.10
- MLS#:
- 2200083355
ADDITIONAL INFORMATION
This residence will be crafted with an emphasis on seamless indoor & outdoor living. Situated on a serene 7 acre lot, this home features sweeping facades, deep overhangs, tall windows & grand outdoor spaces. The symmetrical kitchen features a wide island which joins forces with a lavish wine display, wet bar, built-in banquette, & dining room to create a food-focused entertaining center. Relax in the tranquility of a screened in porch or 4-season room year-round. The living & sitting rooms are coupled by a see-through fireplace. Luxurious 1st-floor suite w/ vaulted ceiling, sitting area & fireplace form an elegant retreat. Upstairs, features a 2nd suite, 2 bedrooms, bathroom, loft & office. This neighborhood is the epitome of contemporary luxury living. 5-17 acre estate homesites in a gated & private setting. Customize this home or build as is. Outbuildings, pools, sport courts, & fences are a welcomed upgrade! Ponds/creeks on multiple lots. Pictures show standard & upgraded features.

The accuracy of all information, regardless of source, is not guaranteed or warranted. All information should be independently verified. This IDX information is from the IDX program of RealComp II Ltd. and is provided exclusively for consumers' personal, non-commercial use and may not be used for any purpose other than to identify prospective properties consumers may be interested in purchasing. IDX provided courtesy of Realcomp II Ltd., via Xome Inc. and Realcomp II Ltd., copyright 2024 Realcomp II Ltd. Shareholders.
Superior Twp Real Estate
The median home value in Superior Twp, MI is $366,500. The national median home value is $219,700. The average price of homes sold in Superior Twp, MI is $366,500. Superior Twp real estate listings include condos, townhomes, and single family homes for sale. Commercial properties are also available. If you see a property you’re interested in, contact a Superior Twp real estate agent to arrange a tour today!
Superior Twp, Michigan has a population of 10,402.
The median household income in Superior Twp, Michigan is $35,896. The median household income for the surrounding county is $65,618 compared to the national median of $57,652. The median age of people living in Superior Twp is 24.4 years.
Superior Twp Weather
The average high temperature in July is 83 degrees, with an average low temperature in January of 16 degrees. The average rainfall is approximately 34.5 inches per year, with 51.1 inches of snow per year.
