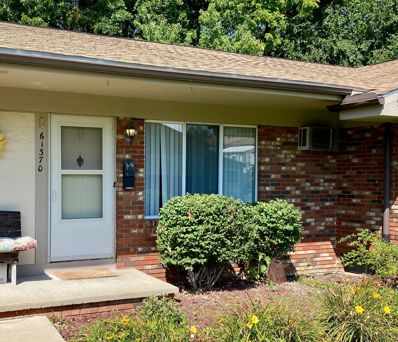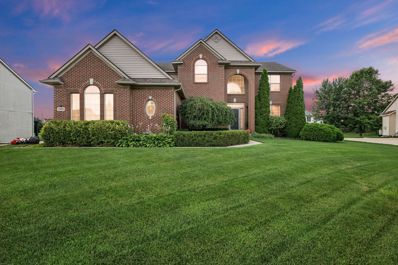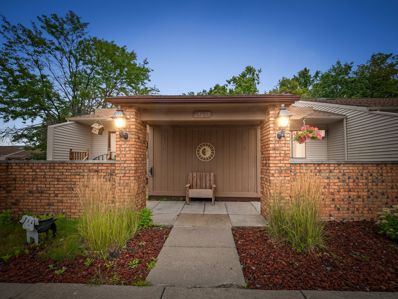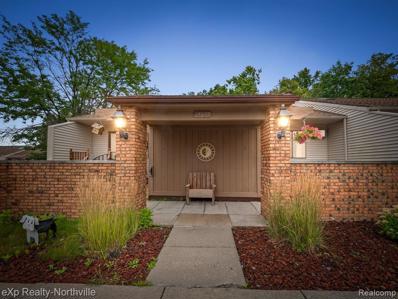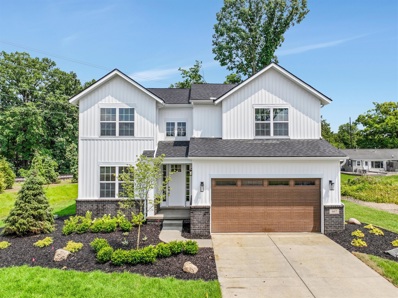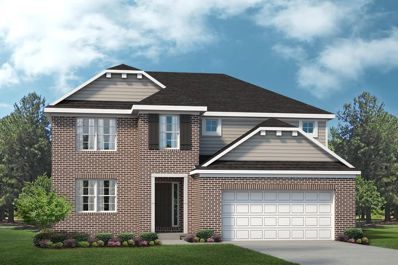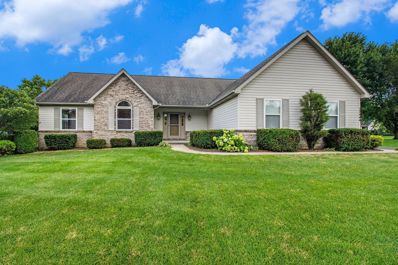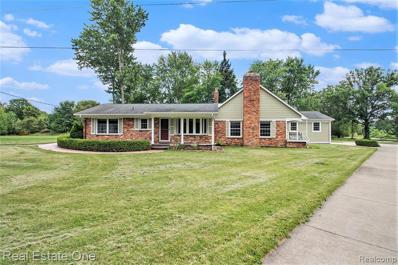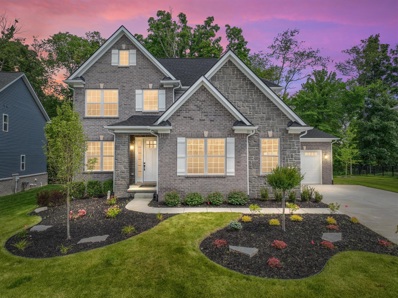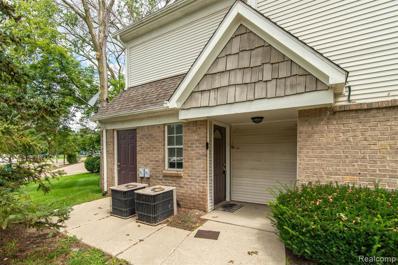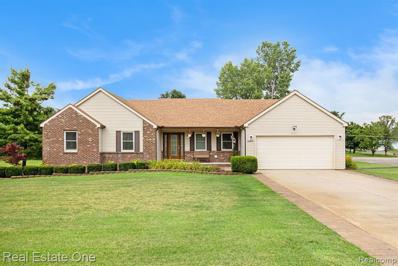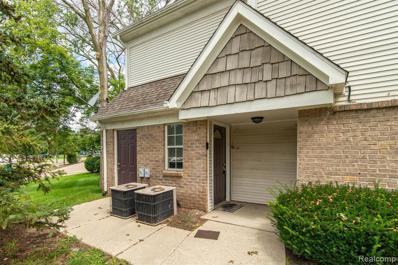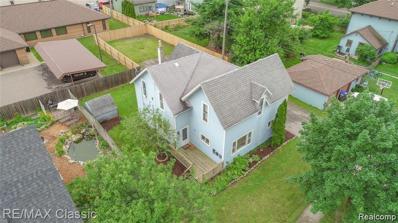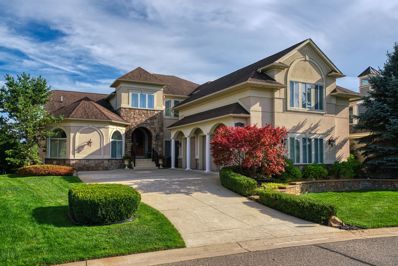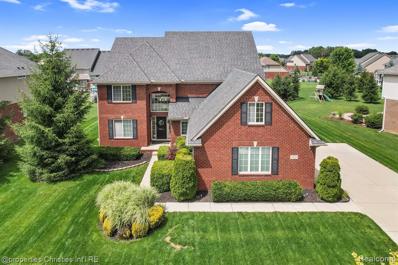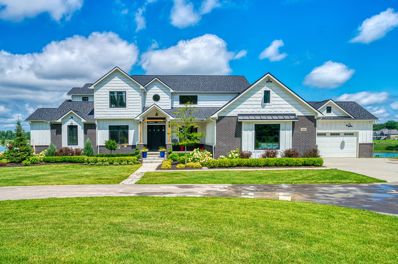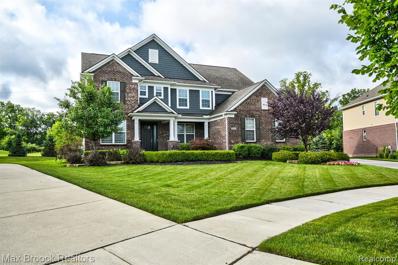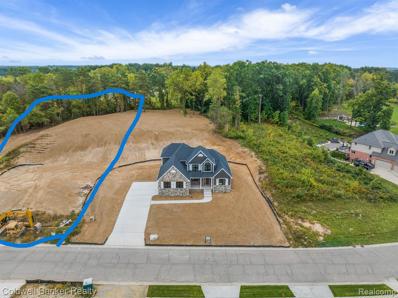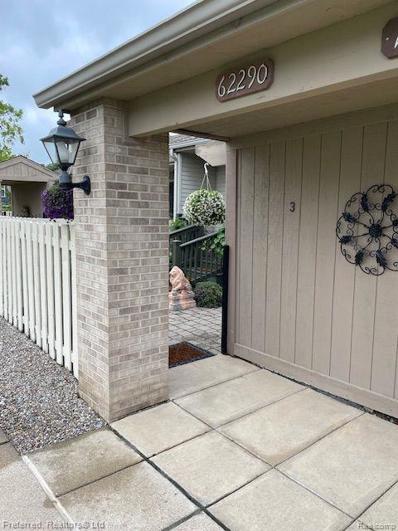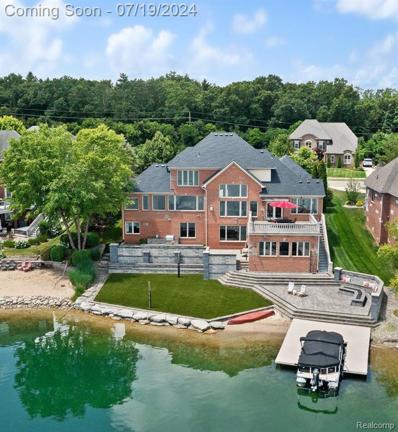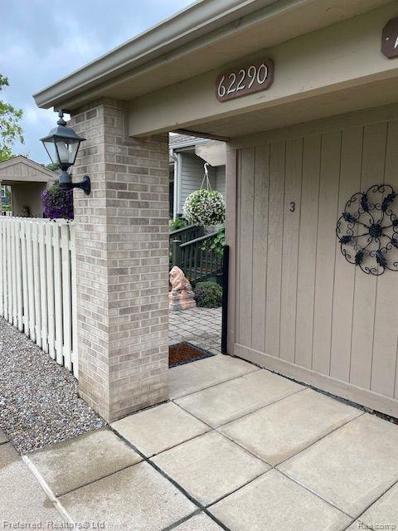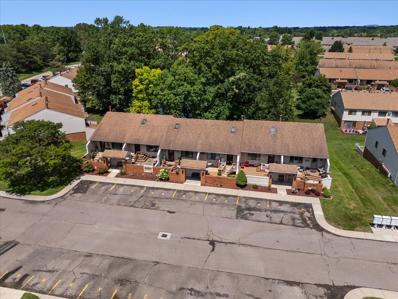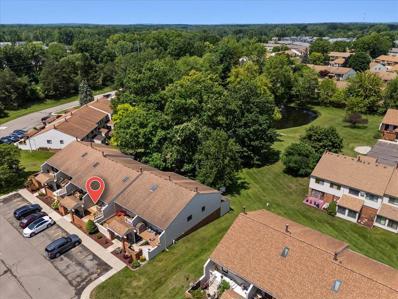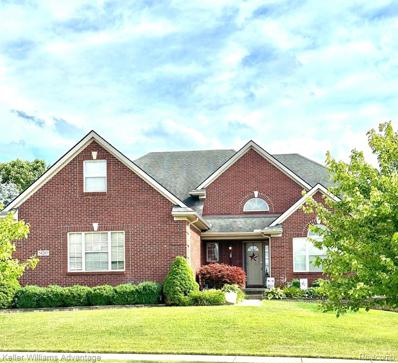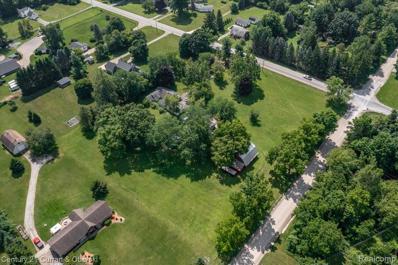South Lyon MI Homes for Rent
$105,000
61370 Heritage South Lyon, MI 48178
ADDITIONAL INFORMATION
- VERY NEAT PACKAGEââ?¬â??The Living room features a large window overlooking the grounds. The kitchen offers plenty of cabinet space and includes appliances. Spacious Bedrooms. There is a sunny enclosed porch off the rear of the property. The neatly finished basement has a half bath, a large laundry room, a washer and dryer, and a large storage area. It is a great location, a short walk to downtown South Lyon, and just minutes to shopping. This is a 55 + community. Neat Clubhouse features a workout room, sauna, library & inground pool. HOA fees include heat, water, snow removal, ground maintenance, sewer, and trash removal.
$549,900
25931 HUNTERS South Lyon, MI 48178
- Type:
- Single Family
- Sq.Ft.:
- 2,745
- Status:
- Active
- Beds:
- 4
- Lot size:
- 0.28 Acres
- Baths:
- 3.00
- MLS#:
- 60329756
- Subdivision:
- CARRIAGE CLUB SUB PHASE II
ADDITIONAL INFORMATION
Beautiful 4-bedroom colonial home in Carriage Club. The grand two-story entryway welcomes you into this exquisitely decorated residence. The main floor office, highlighted by French doors with a decorative transom, adds a touch of elegance. The main floor half bath exudes charm with its "Old Detroit" theme, featuring a brick wall, tin ceiling, and penny-tiled floor. The chef's kitchen is a dream, boasting stainless steel appliances, ample counter space and cabinetry, an open layout, and hardwood floors, making it perfect for entertaining. The expansive deck off the dining area includes a pergola, providing shade for outdoor dining and gatherings. The living room impresses with a vaulted ceiling, abundant natural light, and a cozy fireplace. The primary ensuite features a vaulted ceiling, a spacious walk-in closet, and a luxurious bath with double sinks, a large jetted tub, and a shower. One of the bedrooms is currently set up as a home gym, complete with rubberized flooring and a sink. This home combines luxury, comfort, and functionality, making it perfect for modern living. Don't miss the opportunity to make this stunning property your ownââ?¬â??schedule a viewing today!
$180,000
25635 Lexington South Lyon, MI 48178
ADDITIONAL INFORMATION
Beautifully updated ranch condo in the exclusive 55+ community, Colonial Acres. The RARE open floorpan and modern updates make this one of the most sought after units in the entire community. The first floor offers a warm living room blended with the conveniently located dining area and sleek kitchen, boasting all new appliances, with high ceilings throughout. Two spacious bedrooms and a tastefully updated full bathroom complete the spacious first level. The walkout basement offers a large flex space, perfect for entertaining, a spacious workout room, and a large laundry/utility room. A beautifully renovated half bathroom in the basement is also plumbed and ready for a large shower. Through the walkout basement you�ll find a beautiful deck/patio, that is surrounded by the privacy of the tree line behind the unit. Through the forest, you�ll find a walking trail that leads directly to the community pool and clubhouse. *SELLER IS OFFERING A CREDIT TO INSTALL SHOWER IN BASEMENT BATHROOM.*
- Type:
- Condo
- Sq.Ft.:
- 907
- Status:
- Active
- Beds:
- 2
- Year built:
- 1987
- Baths:
- 2.00
- MLS#:
- 20240056265
ADDITIONAL INFORMATION
Beautifully updated ranch condo in the exclusive 55+ community, Colonial Acres. The RARE open floorpan and modern updates make this one of the most sought after units in the entire community. The first floor offers a warm living room blended with the conveniently located dining area and sleek kitchen, boasting all new appliances, with high ceilings throughout. Two spacious bedrooms and a tastefully updated full bathroom complete the spacious first level. The walkout basement offers a large flex space, perfect for entertaining, a spacious workout room, and a large laundry/utility room. A beautifully renovated half bathroom in the basement is also plumbed and ready for a large shower. Through the walkout basement you'll find a beautiful deck/patio, that is surrounded by the privacy of the tree line behind the unit. Through the forest, you'll find a walking trail that leads directly to the community pool and clubhouse. *SELLER IS OFFERING A CREDIT TO INSTALL SHOWER IN BASEMENT BATHROOM.*
- Type:
- Single Family
- Sq.Ft.:
- 2,300
- Status:
- Active
- Beds:
- 4
- Lot size:
- 0.21 Acres
- Baths:
- 3.00
- MLS#:
- 70421930
ADDITIONAL INFORMATION
IMMEDIATE OCCUPANCY, BRAND NEW CONSTRUCTION AND FULLY LANDSCAPED This Westford floor plan has a modern craftsman style that offers 9' first floor ceilings, 4 bedrooms, 2.5 baths and so many gorgeous upgrades. The first floor features a versatile flex space ideal for a home office or extra living area. The open-concept kitchen and living room create a spacious atmosphere, highlighted by elegant craftsman trim and modern light fixtures. The well-designed gourmet kitchen includes a walk-in pantry, 42'' maple cabinets, large social island, butler's pantry, quartz countertops, ceramic tile backsplash & stainless steel appliances. Primary Suite has pan styled ceiling, double sized walk-in closet, a gorgeous spa like primary bath with soaking tub, separate shower, double sink vanity and quartz
$608,140
20616 Gidran South Lyon, MI 48178
- Type:
- Single Family
- Sq.Ft.:
- 2,818
- Status:
- Active
- Beds:
- 4
- Lot size:
- 0.21 Acres
- Baths:
- 3.00
- MLS#:
- 60327647
- Subdivision:
- OAKLAND COUNTY CONDO PLAN 2334 ESTATES AT HUTSFIEL
ADDITIONAL INFORMATION
This gorgeous new home at the Estates at Hutsfield will be move in ready this winter! This Columbia plan is complete with 4 bedrooms, 2.5 bath and a flex room off foyer that is great for a home office, play room, craft room, and more! The spacious Great Room features hardwood floors and is open to an Eat-In-Kitchen and nook with tons of natural light! The kitchen features a massive over-sized Island, an abundance of cabinet space with Quartz countertops, hardwood floors and built in stainless steel appliances. Mud room off the attached 2 car garage offers enough space for a drop zone and includes a coat closet, along with convenient 1st floor laundry. Upstairs, you'll find 4 bedrooms surrounding a central loft area, and 2 full baths. The Primary Bath features a stand up shower, large linen closet, dual sinks & Quartz countertops. Full sized garden view basement is just awaiting your finishing touches!
$450,000
12444 DANIELLE South Lyon, MI 48178
- Type:
- Single Family
- Sq.Ft.:
- 1,764
- Status:
- Active
- Beds:
- 3
- Lot size:
- 0.4 Acres
- Baths:
- 2.00
- MLS#:
- 60327450
- Subdivision:
- LIMEKILN ESTATES
ADDITIONAL INFORMATION
Welcome to this beautiful ranch-style home with lake privileges to all-sport Lime Kiln Lake. This home features 1764 sq ft of well-designed living space with 3 bedrooms and 2 full baths. Step inside to find seamless hardwood floors and cathedral ceilings creating an open and modern design. The great room is a gathering place featuring a gas fireplace and an abundance of natural light. The kitchen boasts stunning granite countertops, modern stainless-steel appliances, and a spacious dining area that opens to an outdoor living space. The primary bedroom includes a private deck, walk-in closet and full bath with jetted tub. Outside, enjoy two composite decks, ideal for entertaining or relaxing in your private backyard. The full basement is ready for your completion which will provide endless options for additional living space. Located in the highly regarded South Lyon school district, this home is conveniently located minutes from Novi and Ann Arbor. Outdoor enthusiasts will enjoy the recreational amenities at nearby Kensington Metro and Island Lake State Parks. As a bonus, the home is just a short walk to all-sports Lime Kiln Lake. Don't miss the chance to make this lovely ranch your own!
$599,900
68925 W 8 MILE South Lyon, MI 48178
- Type:
- Single Family
- Sq.Ft.:
- 2,534
- Status:
- Active
- Beds:
- 3
- Lot size:
- 8.01 Acres
- Baths:
- 3.00
- MLS#:
- 60326334
ADDITIONAL INFORMATION
Rare find in our area*8.1 beautiful acres plus an additional 28'x62' outbuilding*Enter into this custom-built home with vaulted ceilings, two natural fireplaces, and custom paneling*Looking up from the living room there is a large loft area*The dining room also has a natural fireplace and several large windows facing outside where you will enjoy acres of beautiful green grass, birds and wildlife*There is extensive stamped concrete patio, walkways and large firepit*There are newer windows, Tankless waterheater, ceramic tile floor in basement, and generator hookup*The 62'x28' super outbuilding is for the crafters, car buffs and anyone who needs extra space for their stuff*The outbuilding has radiant heat, electric and double garage doors that open on both ends*Come and enjoy the "great outdoors".
- Type:
- Single Family
- Sq.Ft.:
- 2,685
- Status:
- Active
- Beds:
- 4
- Lot size:
- 0.25 Acres
- Baths:
- 3.00
- MLS#:
- 70420882
ADDITIONAL INFORMATION
STUNNING BRAND-NEW CONSTRUCTION, Fully Landscaped with Immediate Occupancy ... The Bartelle is a striking open floorplan that offers 9' first floor ceilings, 4 bedrooms, 2.5 baths and 3 car garage. The grand two-story foyer welcomes you with a beautiful chandelier and leads into a private library with elegant French doors. As you move towards the back of the home, style and functionality creates the perfect open floor plan with many upgrades that will enhance all your living areas. Relax in the large family room with a gas marble surround fireplace and mantel. The well-designed gourmet kitchen includes a walk-in pantry, 42'' maple cabinets, large social island, quartz countertops, ceramic tile backsplash & stainless steel appliances.
$164,900
221 OAKBROOKE South Lyon, MI 48178
- Type:
- Condo
- Sq.Ft.:
- 1,103
- Status:
- Active
- Beds:
- 2
- Baths:
- 1.00
- MLS#:
- 60325669
- Subdivision:
- BROOKWOOD VILLAGE CONDO OCCPN 1735
ADDITIONAL INFORMATION
The Best part of this 2-bedroom upper unit, ranch condo is all the amenities that you get for this low monthly HOA fee. Brookwood Village offers resort style amenities such as a great clubhouse with large great room for gathering along with a kitchen, library and meeting room. Perfect for special events. There is a huge outdoor pool, indoor pool and hot tub as well as fitness center, basketball and tennis courts and playground for the children. What more could you ask for? Walking distance to downtown South Lyon and minutes to bike paths to Island Lake and Kinsington. Large walk-in closet could be converted to 2nd bathroom. 2 carports available for purchase.
Open House:
Sunday, 9/22 1:00-3:00PM
- Type:
- Single Family
- Sq.Ft.:
- 2,199
- Status:
- Active
- Beds:
- 3
- Lot size:
- 0.48 Acres
- Baths:
- 3.00
- MLS#:
- 60325605
- Subdivision:
- SAND CRANE CROSSING
ADDITIONAL INFORMATION
OPEN HOUSE SUNDAY (9/22/24) from 1pm to 3pm. Welcome to this sprawling ranch in Sand Crane Crossing, a beautiful neighborhood in Green Oak Township. 10811 Blue Heron is a well-maintained, move-in-ready home offering nearly 2200 sq ft of above grade living space. The updated kitchen features granite countertops, a double oven, a gas cooktop, and a walk-in pantry. Enjoy your morning coffee in the cozy breakfast nook, which overlooks a deep backyard. The great room boasts cathedral ceilings, a gas fireplace, and an expansive patio door leading to a two-level composite deck. . Hardwood and ceramic flooring throughout the main floor and stairs to the lower level provide a modern and seamless flow. Additional main floor features include a spacious dining room and a convenient laundry room. There's lots of finished living space in the walk-out lower level as well. It offers a family room, a flex room, and a workout area. Enough space for a home office or in-laws quarters. It also has a large storage area and workshop which has a new sub panel, wired for a portable generator. Situated on a corner lot, this home has a large backyard and is perfect for entertaining and activities. Unique is a second driveway leading to a small garage to house your lawn equipment. Conveniently located to US23 and just 15 miles from Ann Arbor. Brighton School District, favorable township taxes, come see this home today.
- Type:
- Condo
- Sq.Ft.:
- 1,103
- Status:
- Active
- Beds:
- 2
- Year built:
- 1995
- Baths:
- 1.00
- MLS#:
- 20240053067
- Subdivision:
- BROOKWOOD VILLAGE CONDO OCCPN 1735
ADDITIONAL INFORMATION
The Best part of this 2-bedroom upper unit, ranch condo is all the amenities that you get for this low monthly HOA fee. Brookwood Village offers resort style amenities such as a great clubhouse with large great room for gathering along with a kitchen, library and meeting room. Perfect for special events. There is a huge outdoor pool, indoor pool and hot tub as well as fitness center, basketball and tennis courts and playground for the children. What more could you ask for? Walking distance to downtown South Lyon and minutes to bike paths to Island Lake and Kinsington. Large walk-in closet could be converted to 2nd bathroom. 2 carports available for purchase.
$349,900
124 N WARREN South Lyon, MI 48178
- Type:
- Multi-Family
- Sq.Ft.:
- 1,672
- Status:
- Active
- Beds:
- n/a
- Lot size:
- 0.17 Acres
- Year built:
- 1920
- Baths:
- 3.00
- MLS#:
- 60325510
- Subdivision:
- ASSR'S PLAT NO 2 - CITY OF SOUTH LYON
ADDITIONAL INFORMATION
GREAT INVESTMENT AND INCOME PROPERTY IN DOWNTOWN SOUTH LYON! 3 TOTAL UNITS. UNIT #1 - 1 BED 1 BATH ENTRY LEVEL WITH BASEMENT AND LAUNDRY HOOKUP Rented. UNIT #2 - Efficiency ENTRY LEVEL STUDIO (OCCUPIED). UNIT #3 - 3 BED 1 BATH SECOND LEVEL (OCCUPIED). PLENTY OF OUTDOOR PARKING SPACE FOR TENANTS. UNIT 1 & UNIT 2 SHARE UTILITY METERS and tenant split the bill 60/40. UNIT 3 IS ON IT�S OWN METER. EACH UNIT HAS PRIVATE ENTRY. GREAT LOCATION JUST TWO BLOCKS FROM LAFAYFETTE ST! EASY TO RENT! PRIME COMMUTING LOCATION TO MANY LOCAL Restaurants, Bars, Shopping. Agents see agent remarks for more details
$1,774,000
8393 BOULDER SHORES South Lyon, MI 48178
- Type:
- Single Family
- Sq.Ft.:
- 5,722
- Status:
- Active
- Beds:
- 5
- Lot size:
- 0.27 Acres
- Baths:
- 6.00
- MLS#:
- 60325032
- Subdivision:
- HIDDEN LAKE ESTATES
ADDITIONAL INFORMATION
RARE OPPORTUNITY! SELLERS MOTIVATED! This stunning home presents an unparalleled value in the neighborhood, boasting a lower price per square foot vs. others listed. Over 8,700 square feet, this home offers 5 beds & 5.5 baths. W/ countless upgraded amenities, this home stands as a testament to luxury living. Enjoy the privilege of owning the home w/ the most waterfrontage of the currently listed homes-an impressive 98 ft on the main bay & no neighboring home directly across the street. This custom-built home was constructed w/ ICF (Insulated Concrete Forms), exemplifying ingenuity & sustainability. Its insulation ensures energy efficiency, while its durability offers unparalleled protection against elements. W/ enhanced fire resistance & airtight construction, this ICF home promotes both safety & indoor air quality, making it an irresistible choice for those seeking an environmentally friendly living space (See ICF Guide). Main & lower level has 9ft ceilings! Designed for accessibility, home features prepped elevator shaft along w/ countless handicap accessible features makes it ideal for older family members. Meanwhile, kids will love the indoor pool, along with lake-life living. The heart of the home is the appointed dining & upgraded kitchen w/ SS appliances, custom range w/ hood, quartz & butler's pantry. Great room beckons w/ soaring floor-to-ceiling windows, offering breathtaking views of Hidden Lake. Private office provides a serene workspace, while first-floor master suite epitomizes luxury w/ its expansive bath (w/heated flr) & walk-in closet. Upstairs, discover loft area, additional bedroom suites & in-law suite w/ private balcony. Entertain in finished walk-out lower-level w/ heated flooring, wet bar, living rm, theater rm, indoor pool. Adtl amenities include central vacuum, sound system, area for wine cellar, terrace, covered porch, 3-car garage. Every detail has been carefully considered, w/ comprehensive features list highlighting custom touches throughout. You cannot beat this value $ sqft!
$650,000
24353 BROMPTON South Lyon, MI 48178
- Type:
- Single Family
- Sq.Ft.:
- 2,838
- Status:
- Active
- Beds:
- 4
- Lot size:
- 0.26 Acres
- Baths:
- 3.00
- MLS#:
- 60324998
ADDITIONAL INFORMATION
Welcome to 24353 Brompton Way. Fabulous location and in the desirable Woodwind Village subdivision. This beautiful colonial is sits on a beautiful lot with pristine landscaping. Inviting entry to two story foyer and open floor plan. Private office/den. Pristine hardwoods. Large great room with soaring ceilings and gas fireplace. Living room open to kitchen. Stunning kitchen with granite, beautiful backsplash and stainless appliances. Dining area/breakfast nook with doorwall to stone patio. Private primary suite with two walk-in closets and bathroom featuring two sinks, tub and stand up shower. Spacious bedrooms and fourth bedroom features an additional flex room. This one is a must see.
$1,390,000
13835 12 MILE South Lyon, MI 48178
- Type:
- Single Family
- Sq.Ft.:
- 3,989
- Status:
- Active
- Beds:
- 4
- Lot size:
- 4.07 Acres
- Baths:
- 4.00
- MLS#:
- 60324640
ADDITIONAL INFORMATION
Welcome to this stunning lakefront home, contemporary masterpiece built in 2021, situated on 4.07 acres w/ 132 ft of private shoreline on Dove Lake. Practically new 3,989 sqft, 2-story home offers 4 spacious beds & 3.5 luxurious baths. Property boasts covered deck & patio that overlook the lake, providing perfect spot for relaxation & entertaining. Oversized 4-car attached garage offers ample storage for all your needs. Step inside & you'll notice main floor boasts tall ceilings thru-out & features gourmet kitchen w/ SS appliances, immaculate granite counters, beautiful cabinetry & modern fixtures. Kitchen offers large island w/ seating & storage, bay window w/ dining area overlooking the water & access to the covered deck. Butler's pantry w/ built-in shelves adds to the home's elegance. Main floor hosts a primary suite w/ large bedroom, stunning bath w/double vanities, soaking tub, walk-in tile shower, custom walk-in closet w/ stackable washer & dryer. Expansive Great Room, w/ its fireplace & lake views, is perfect for gatherings. Custom mudroom completes the main level's offerings. Upstairs, you�ll find 3 quiet & spacious bedrooms. A Jack & Jill bath connects 2 of the bedrooms, while the 3rd bedroom enjoys a private full bath. Upper level also includes a laundry room & loft area w/ a game room. The extra-tall walk-out basement is ideal for a golf simulator & is framed for an additional bedroom or workout room, as well as a sauna & plumbed for a bathroom. Outside, the expansive yard offers a beach area for swimming & plenty of space for a dock & boat. Dove Lake is an all-sports lake offering boating & swimming to it's lakefront residents. The property also includes the option to add an outbuilding, such as an extra garage or workshop. Concrete has already been poured to extend the deck to the primary bedroom & a gas line is available on the basement patio for an outdoor grill & hot tub area. With modern amenities & lake views from nearly every corner of the house, this home is a true waterfront paradise.
- Type:
- Single Family
- Sq.Ft.:
- 3,626
- Status:
- Active
- Beds:
- 4
- Lot size:
- 0.37 Acres
- Baths:
- 4.00
- MLS#:
- 60324460
- Subdivision:
- TANGLEWOOD GREENBRIER OCCPN 2082
ADDITIONAL INFORMATION
DECORATOR PERFECT BEAUTY HOME LOCATED ON A CUL-D-SAC IN POPULAR TANGLEWOOD GOLF COMMUNITY, STUNNING GREAT ROOM WITH SOARING CEILINGS & STONED GAS FIREPLACE, WOOD FLOORS THROUGHOUT ENTIRE FIRST LEVEL, PRIVATE LIBRARY/HOME OFFICE WITH FRENCH DOORS, UPGRADED HIGH END FINISHES WITH 9' SOLID CORE DOORS THROUGHOUT FIRST LEVEL, CHEFS KITCHEN WITH STAINLESS STEEL APPLIANCES, INETRY, MEDIA/STUDY AREA OFF KITCHEN, BEAUTIFUL PRIVATE MASTER SUITE WITH SEPARATE SITTING ROOM, HIGH END MASTER BATH WITH HUGE WALK IN CLOSET, 2ND BEDROOM ENSUITE WITH BATH AND 3RD/4TH BEDROOM WITH JACK IN JILL BATH, UPPER SECOND STORY FAMILY ROOM/GAME ROOM, REVERSE OSMOSIS SYSTEM, SURROUND SOUND SYSTEM, IMPECCABLY MAINTAINED, PROFESSIONALLY LANDSCAPED WITH BEAUTIFUL PRIVATE PATIO AND BACKYARD, PERFECT FOR ENTERTAINING LOCATED ON #3 TEE, 3 CAR SIDE ENTRY GARAGE, OPEN HOUSE SUN. 8/4 FROM 2:00 - 4:00.
- Type:
- Land
- Sq.Ft.:
- n/a
- Status:
- Active
- Beds:
- n/a
- Lot size:
- 0.97 Acres
- Baths:
- MLS#:
- 60323977
- Subdivision:
- HIDDEN LAKE ESTATES CONDO REPLAT NO 3
ADDITIONAL INFORMATION
Build your dream house on this private wooded 1 acre lot nestled in the prestigious gated community of Hidden Lake Estates. This gated community offers an all sports lake with a sandy beach, walking and biking trails and much more! This is one of the remaining vacant lots and boasts natural common area to the north giving you much more privacy once you build your dream home. Water, sewer, gas and underground electric at site. The builder has removed some trees from the rear yard and grated it to create a larger entertaining space.
ADDITIONAL INFORMATION
Beautiful Turn Key Ranch Condo! 55 + Community, Lots of sunlight with spacious rooms, tons of storage and finished basement great for entertaining ! This neighborhood is approximately a 1/2 Mile from the Huron Rail Trail offering 12 miles of biking & walking connecting to Kensington Metro Park & Island Lake State Recreation Area. Pet-friendly community also offers a Club House & Pool. This one has a beautiful private patio and deck, too. Association fee includes: Furnace & Hot Water Heater Maintenance, Exterior, Water/Sewer, Trash, Lawn Care and Snow Removal. Details available online at : colonialacresphasev
$1,895,000
10751 STONEY POINT South Lyon, MI 48178
- Type:
- Single Family
- Sq.Ft.:
- 4,068
- Status:
- Active
- Beds:
- 4
- Lot size:
- 0.39 Acres
- Baths:
- 5.00
- MLS#:
- 60323843
- Subdivision:
- HIDDEN LAKE ESTATES
ADDITIONAL INFORMATION
Welcome to your lakefront dream home. Custom built to perfection, this home is situated on the ultimate lot on all-sports Hidden Lake, boasting over 100 feet of frontage and stunning unobstructed views of the lake, marina, and amphitheater. Inside you�ll find some amazing features, including an updated chef�s kitchen, private office overlooking the lake, and a main floor primary suite with a luxurious custom closet and updated bathroom that exudes elegance and sophistication. As you make your way to the finished walkout lower level, you'll find a fantastic space for entertaining that includes a theater, wet bar, second kitchen, workout room, 5th bedroom and full bathroom. The indoor commercial grade swim-spa/jacuzzi with Fastlane swim machine and limestone coping is a unique feature of this home. The pool is enclosed with a main floor concrete & steel deck with limestone end posts and balustrades adding a touch of luxury to everyday life. The expansive structural deck off the kitchen overlooks the lake, providing the perfect setting for al fresco dining and entertaining. The home is adorned with extensive Unilock pavers and has been featured on the cover of the Unilock magazine. You can rest easy knowing this impeccable property is move-in ready, with a brand new roof, driveway, iron front door, HVAC, water heater, epoxy coated garage floors, and gorgeous new carpet and paint throughout. Your lakefront oasis awaits!
- Type:
- Condo
- Sq.Ft.:
- 938
- Status:
- Active
- Beds:
- 2
- Year built:
- 2002
- Baths:
- 2.00
- MLS#:
- 20240050847
ADDITIONAL INFORMATION
Beautiful Turn Key Ranch Condo! 55 + Community, Lots of sunlight with spacious rooms, tons of storage and finished basement great for entertaining ! This neighborhood is approximately a 1/2 Mile from the Huron Rail Trail offering 12 miles of biking & walking connecting to Kensington Metro Park & Island Lake State Recreation Area. Pet-friendly community also offers a Club House & Pool. This one has a beautiful private patio and deck, too. Association fee includes: Furnace & Hot Water Heater Maintenance, Exterior, Water/Sewer, Trash, Lawn Care and Snow Removal. Details available online at : colonialacresphasev
ADDITIONAL INFORMATION
Carefree 55+ lifestyle community. Enjoy a short walk to the clubhouse for community events, meet neighbors on the deck or take a swim in the inground pool. Spacious main floor has two bedrooms and one bath. The lower level includes a spacious family room, additional bedroom and 2nd full bath. Laundry room w/storage. Association fee covers exterior maintenance, water, sewer, club house, pool, trash, water heater & furnace maintenance. 2 Assigned parking spots right in front of the unit. For all coop documents and community ammenities visit www.colonialacresphaseV.com
- Type:
- Condo
- Sq.Ft.:
- 900
- Status:
- Active
- Beds:
- 3
- Year built:
- 1997
- Baths:
- 2.00
- MLS#:
- 81024035782
- Subdivision:
- Colonial Acres
ADDITIONAL INFORMATION
Carefree 55+ lifestyle community. Enjoy a short walk to the clubhouse for community events, meet neighbors on the deck or take a swim in the inground pool. Spacious main floor has two bedrooms and one bath. The lower level includes a spacious family room, additional bedroom and 2nd full bath. Laundry room w/storage. Association fee covers exterior maintenance, water, sewer, club house, pool, trash, water heater & furnace maintenance. 2 Assigned parking spots right in front of the unit. For all coop documents and community ammenities visit www.colonialacresphaseV.com
$663,900
54265 BIRCHWOOD South Lyon, MI 48178
- Type:
- Single Family
- Sq.Ft.:
- 2,788
- Status:
- Active
- Beds:
- 4
- Lot size:
- 0.27 Acres
- Baths:
- 5.00
- MLS#:
- 60321861
- Subdivision:
- WOODWIND VILLAGE CONDO
ADDITIONAL INFORMATION
(Professional Photos will be added tomorrow) Beautiful Cape Cod home in popular Woodwind Village! This home offers an open floor plan from the large kitchen with granite, walk-in pantry to the 2 story great room with gas fireplace. Walkout to a custom stone patio for Summer activities. First floor master suite with jetted tub along with a second bedroom suite on the upper level! 4 bedrooms, (1st floor office has a closet and could be a 5th bedroom), 3 full baths, 2 half baths plus a large bonus room on the 2nd floor. You will love entertaining family and friends in this fabulous finished basement with wet bar, pool table, sitting area, 1/2 bath, and lots of storage! (Basement furniture for sale) Upgrades: New furnace (2yr) Hot water heater (1 yr) Carpet (1 yr) granite through. All kitchen appliances included along with washer and dryer. Your children have a short walk across the street to Hardy Elementary School!
$325,000
5065 7 MILE South Lyon, MI 48178
- Type:
- Single Family
- Sq.Ft.:
- 2,228
- Status:
- Active
- Beds:
- 4
- Lot size:
- 4.4 Acres
- Baths:
- 2.00
- MLS#:
- 60321572
ADDITIONAL INFORMATION
Build or rehab your dream home on this beautiful 4.4 acre lot in South Lyon!

Provided through IDX via MiRealSource. Courtesy of MiRealSource Shareholder. Copyright MiRealSource. The information published and disseminated by MiRealSource is communicated verbatim, without change by MiRealSource, as filed with MiRealSource by its members. The accuracy of all information, regardless of source, is not guaranteed or warranted. All information should be independently verified. Copyright 2024 MiRealSource. All rights reserved. The information provided hereby constitutes proprietary information of MiRealSource, Inc. and its shareholders, affiliates and licensees and may not be reproduced or transmitted in any form or by any means, electronic or mechanical, including photocopy, recording, scanning or any information storage and retrieval system, without written permission from MiRealSource, Inc. Provided through IDX via MiRealSource, as the “Source MLS”, courtesy of the Originating MLS shown on the property listing, as the Originating MLS. The information published and disseminated by the Originating MLS is communicated verbatim, without change by the Originating MLS, as filed with it by its members. The accuracy of all information, regardless of source, is not guaranteed or warranted. All information should be independently verified. Copyright 2024 MiRealSource. All rights reserved. The information provided hereby constitutes proprietary information of MiRealSource, Inc. and its shareholders, affiliates and licensees and may not be reproduced or transmitted in any form or by any means, electronic or mechanical, including photocopy, recording, scanning or any information storage and retrieval system, without written permission from MiRealSource, Inc.

The accuracy of all information, regardless of source, is not guaranteed or warranted. All information should be independently verified. This IDX information is from the IDX program of RealComp II Ltd. and is provided exclusively for consumers' personal, non-commercial use and may not be used for any purpose other than to identify prospective properties consumers may be interested in purchasing. IDX provided courtesy of Realcomp II Ltd., via Xome Inc. and Realcomp II Ltd., copyright 2024 Realcomp II Ltd. Shareholders.
South Lyon Real Estate
The median home value in South Lyon, MI is $329,500. This is higher than the county median home value of $248,100. The national median home value is $219,700. The average price of homes sold in South Lyon, MI is $329,500. Approximately 69.6% of South Lyon homes are owned, compared to 23.44% rented, while 6.97% are vacant. South Lyon real estate listings include condos, townhomes, and single family homes for sale. Commercial properties are also available. If you see a property you’re interested in, contact a South Lyon real estate agent to arrange a tour today!
South Lyon, Michigan 48178 has a population of 11,695. South Lyon 48178 is more family-centric than the surrounding county with 42.71% of the households containing married families with children. The county average for households married with children is 33.38%.
The median household income in South Lyon, Michigan 48178 is $63,876. The median household income for the surrounding county is $73,369 compared to the national median of $57,652. The median age of people living in South Lyon 48178 is 42.3 years.
South Lyon Weather
The average high temperature in July is 81.1 degrees, with an average low temperature in January of 14.8 degrees. The average rainfall is approximately 33.4 inches per year, with 57.3 inches of snow per year.
