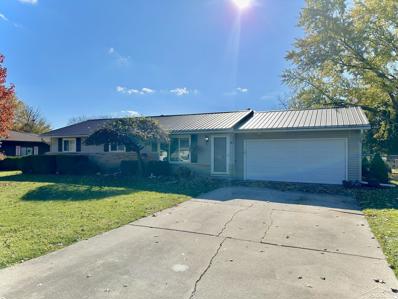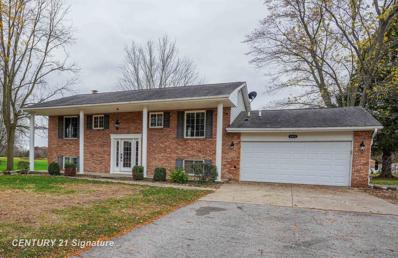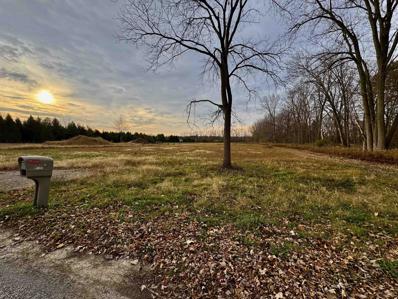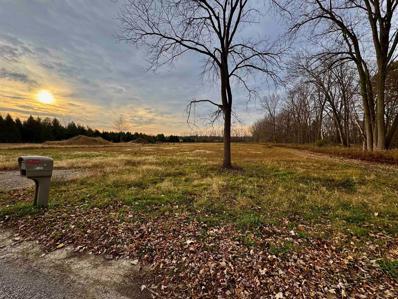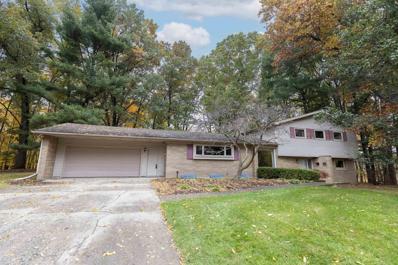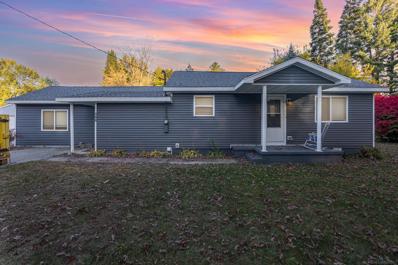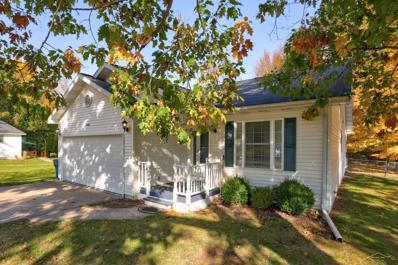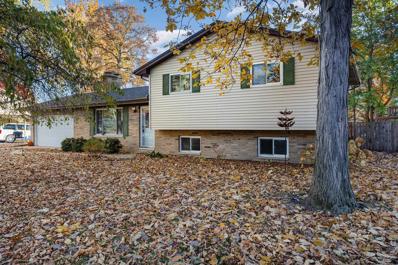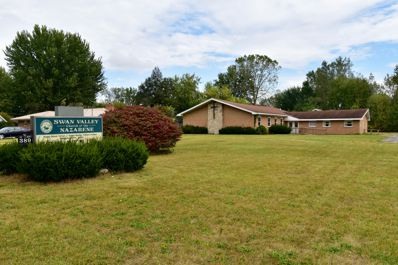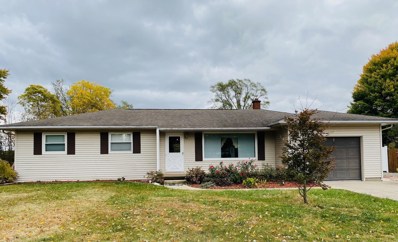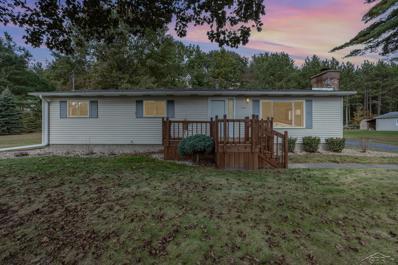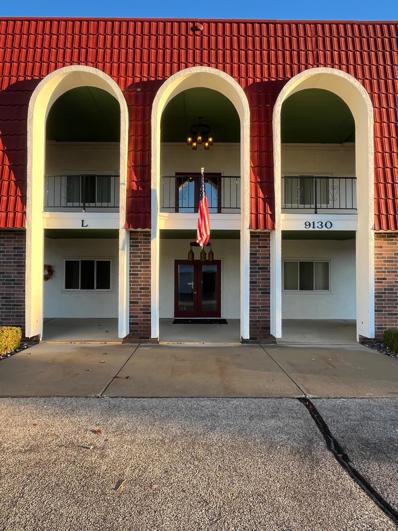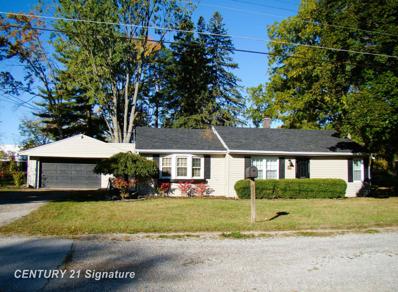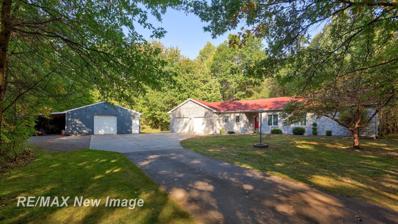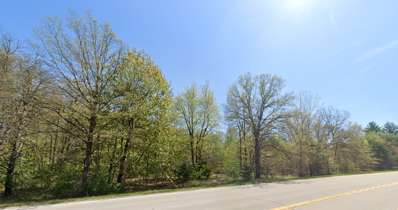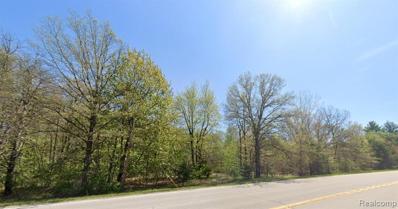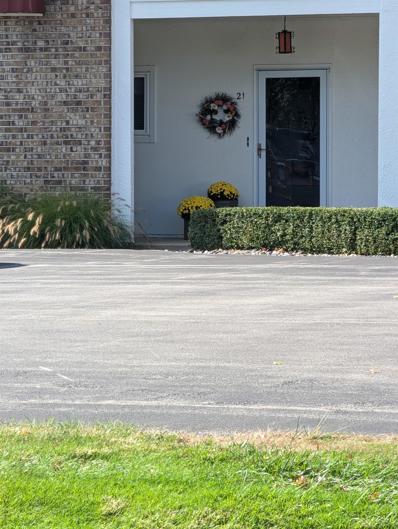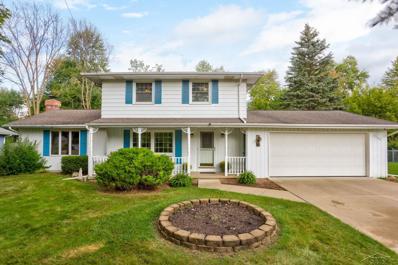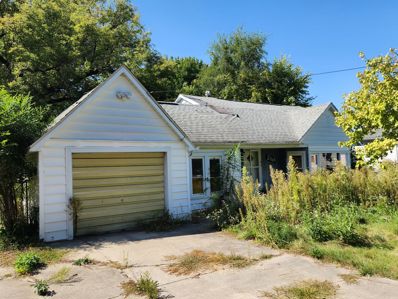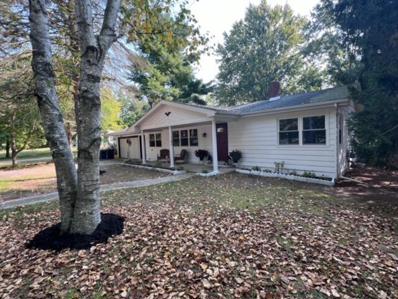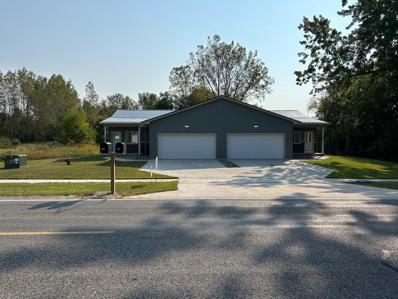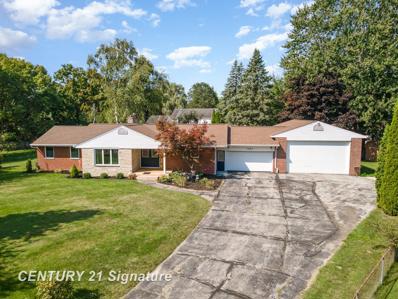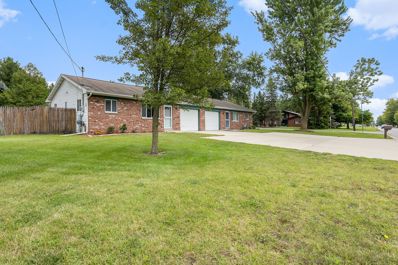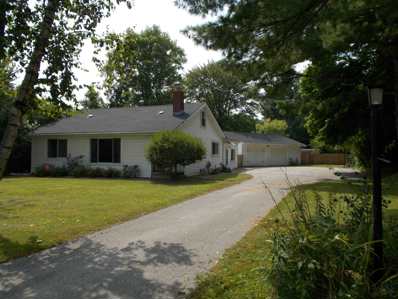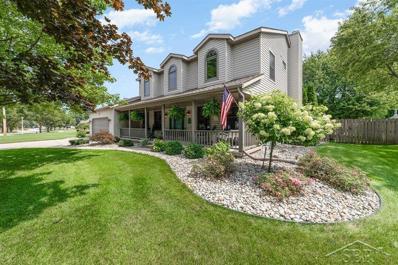Saginaw MI Homes for Rent
The median home value in Saginaw, MI is $140,000.
This is
higher than
the county median home value of $139,700.
The national median home value is $338,100.
The average price of homes sold in Saginaw, MI is $140,000.
Approximately 48.14% of Saginaw homes are owned,
compared to 37.28% rented, while
14.58% are vacant.
Saginaw real estate listings include condos, townhomes, and single family homes for sale.
Commercial properties are also available.
If you see a property you’re interested in, contact a Saginaw real estate agent to arrange a tour today!
$214,900
7245 Burmeister Saginaw, MI 48609
- Type:
- Single Family
- Sq.Ft.:
- 1,496
- Status:
- NEW LISTING
- Beds:
- 3
- Lot size:
- 0.33 Acres
- Baths:
- 2.00
- MLS#:
- 50160570
- Subdivision:
- VERNON PARK
ADDITIONAL INFORMATION
Thomas Township - Swan Valley School District. Ranch home with large vaulted living room with fireplace, 3 bedrooms and 1.5 baths. Full basement and large fenced in backyard with wood deck and additional detached garage and shed for storage. Book your showing today!
$250,000
5415 Stroebel Saginaw, MI 48609
- Type:
- Single Family
- Sq.Ft.:
- 1,976
- Status:
- NEW LISTING
- Beds:
- 5
- Lot size:
- 1.88 Acres
- Baths:
- 2.00
- MLS#:
- 50160565
- Subdivision:
- No
ADDITIONAL INFORMATION
Welcome to this charming bi-level home, offering a perfect blend of comfort and space. Situated on nearly 2 acres within the Swan Valley School District, the property provides easy access to shopping, schools, and the rail trail. With 5 possibly 6 bedrooms and 2 full bathrooms, this home is ideal for family gatherings and entertainment. The upper level features 3 bedrooms, a full bathroom, a cozy eat-in kitchen, and a living room that opens to a 12x18 covered deck, perfect for outdoor relaxation. The lower level provides 2 additional bedrooms, a spacious living room, a full bathroom, and an office that could serve as a 6th bedroom with direct access to the garage. Recent updates by the current owner include: new central air system 2023, new furnace 2023, septic system was treated just three months ago, stainless steel kitchen appliances (including GE Profile induction range, GE Profile dishwasher, and LG refrigerator), and a newer railing on the covered deck. Other highlights of the home include a 2-car attached garage, nice cement patio, a storage shed, and plenty of room for everyone to enjoy. Call today for your private showing.
$76,900
0 Summerfeldt Shields, MI 48609
- Type:
- Land
- Sq.Ft.:
- n/a
- Status:
- Active
- Beds:
- n/a
- Lot size:
- 1.5 Acres
- Baths:
- MLS#:
- 50159924
ADDITIONAL INFORMATION
Dream Property in Swan Valley! Ready to Build Your Country Retreat! Escape to the serene beauty of rural living with this exceptional vacant 1.5 Acre lot located in the desirable Swan Valley school district. This prime parcel of land is truly ready for your dream home, boasting numerous improvements that make building a breeze. Property Highlights: - **Cleared and Ready:** Trees have been expertly cleared, providing a clean slate for your construction plans. - **Utilities in Place:** Water and electric available at the road. A front ditch culvert has been installed across the entire property, ensuring proper drainage and easy access. - **Efficient Drainage:** A 6-inch drain tile is strategically placed at the back of the property, directing water into the nearby creek/drain. - **Perk Test Completed:** A perk test has already been conducted, confirming the land's suitability for septic installation. Enjoy the tranquility of rural living while being conveniently located near the Swan Valley schools. This lot offers the perfect setting for your familyâ??s future home, surrounded by nature and scenic landscapes. Donâ??t miss this incredible opportunity! Contact us today to learn more and schedule a viewing. Your dream property awaits!
$76,900
Summerfeldt Thomas Twp, MI 48609
- Type:
- Land
- Sq.Ft.:
- n/a
- Status:
- Active
- Beds:
- n/a
- Lot size:
- 1.5 Acres
- Baths:
- MLS#:
- 61050159924
ADDITIONAL INFORMATION
Dream Property in Swan Valley! Ready to Build Your Country Retreat! Escape to the serene beauty of rural living with this exceptional vacant 1.5 Acre lot located in the desirable Swan Valley school district. This prime parcel of land is truly ready for your dream home, boasting numerous improvements that make building a breeze. Property Highlights: - **Cleared and Ready:** Trees have been expertly cleared, providing a clean slate for your construction plans. - **Utilities in Place:** Water and electric available at the road. A front ditch culvert has been installed across the entire property, ensuring proper drainage and easy access. - **Efficient Drainage:** A 6-inch drain tile is strategically placed at the back of the property, directing water into the nearby creek/drain. - **Perk Test Completed:** A perk test has already been conducted, confirming the land's suitability for septic installation. Enjoy the tranquility of rural living while being conveniently located near the Swan Valley schools. This lot offers the perfect setting for your family's future home, surrounded by nature and scenic landscapes. Don't miss this incredible opportunity! Contact us today to learn more and schedule a viewing. Your dream property awaits!
$339,000
1650 N River Saginaw, MI 48609
- Type:
- Single Family
- Sq.Ft.:
- 2,258
- Status:
- Active
- Beds:
- 5
- Lot size:
- 3.56 Acres
- Baths:
- 4.00
- MLS#:
- 50159489
- Subdivision:
- None
ADDITIONAL INFORMATION
Nestled in the heart of Thomas Township, this extraordinary offers a unique blend of privacy, space, and natural beauty. Set on a generous 3.5 acres, this property is bordered by government land, ensuring youâ??ll never have rear neighbors and can fully immerse yourself in the tranquil wooded surroundings. Spanning over 2200 square feet with five bedrooms and four baths, this home provides ample room for family and guests. Experience warmth and comfort with not one, but two inviting fireplaces, perfect for cozy evenings in either of the two expansive living areas: a bright living room with panoramic views and a welcoming walk-out family room and designed for relaxation and entertainment. The architectural highlight of this home is its walls of windows, allowing you to soak in breathtaking wooded views from nearly every angle. Whether youâ??re enjoying a morning coffee or hosting a gathering, the natural light and picturesque scenery create an enchanting atmosphere. The property also features a large garage, ideal for storage or as a workshop. Donâ??t miss your chance to own this rare gem in Thomas Township / Swan Valley School District!
$209,000
399 Sparling Saginaw, MI 48609
- Type:
- Single Family
- Sq.Ft.:
- 1,464
- Status:
- Active
- Beds:
- 2
- Lot size:
- 0.4 Acres
- Baths:
- 2.00
- MLS#:
- 50159114
- Subdivision:
- Swan Valley
ADDITIONAL INFORMATION
Welcome to this beautifully updated home in Thomas Township! Conveniently located just 3 minutes from Swan Valley schools, this property boasts an inviting open concept layout, complete with a modern island and stunning quartz countertops. This charming 2-bedroom, 2-bath residence features a versatile office or nursery right off the master suite. Enjoy the spacious, fenced-in backyard, perfect for outdoor gatherings, along with a detached 2.5 car garage. Recent upgrades include a new roof (2022), master bath (2024), fresh interior and exterior paint, and brand new windows and doors (2024), all solid core for added durability. Plus, all appliances are from 2022! Donâ??t miss your chance to call this stunning home yours!
$230,000
6138 Trinklein Saginaw, MI 48609
- Type:
- Single Family
- Sq.Ft.:
- 1,454
- Status:
- Active
- Beds:
- 3
- Lot size:
- 0.95 Acres
- Baths:
- 2.00
- MLS#:
- 50159008
- Subdivision:
- James
ADDITIONAL INFORMATION
Beautiful three bedroom ranch home with two full baths built in 2005. Open floor concept, vaulted ceilings, and oversized living room. Main bedroom has full bath. White cabinetry in the kitchen with tons of storage. All appliances stay which include dishwasher, stove, refrigerator and microwave. Washer and dryer also stay and laundry room just off the kitchen. Freshly painted thru out, newer garage doors, opener and hot water heater. Fenced in yard with super nice deck and shed. Two car attached garage all situated on almost an acre. Flood insurance in not need on this one and immediate possession is available! Check it out!
$219,900
1161 Curwood Saginaw, MI 48609
- Type:
- Single Family
- Sq.Ft.:
- 1,845
- Status:
- Active
- Beds:
- 3
- Lot size:
- 0.3 Acres
- Baths:
- 2.00
- MLS#:
- 50158876
- Subdivision:
- Yes
ADDITIONAL INFORMATION
LOCATION! LOCATION! A great family home in the heart of Thomas Township. Three bedrooms, updated kitchen, newer appliances, and roof. Fenced in yard. This home sits in a great subdivision close to Swan Valley Schools, shopping, and dining.
$220,000
389 S MILLER Saginaw, MI 48609
- Type:
- Industrial
- Sq.Ft.:
- n/a
- Status:
- Active
- Beds:
- n/a
- Lot size:
- 1.5 Acres
- Year built:
- 1919
- Baths:
- MLS#:
- 60349295
ADDITIONAL INFORMATION
The religious facility for sale in Saginaw offers a sanctuary with seating for 150, fellowship hall, classrooms/offices, and kitchen. With various meeting spaces available for Sunday services and community events, it presents a great opportunity for a growing congregation to make it their own with updates. The fellowship hall roof requires attention, and the parsonage next door is also available for purchase, providing additional living or meeting space options.
$169,000
215 E Gloucester Saginaw, MI 48609
- Type:
- Single Family
- Sq.Ft.:
- 1,404
- Status:
- Active
- Beds:
- 3
- Lot size:
- 0.27 Acres
- Baths:
- 2.00
- MLS#:
- 50158666
- Subdivision:
- Gratiot Rd Subdivision
ADDITIONAL INFORMATION
Very neat & clean 3 bedroom, 1 1/2 bath ranch set in convenient Thomas Twp location. Wood floors in living rm, dining area & kitchen. Newer vinyl windows & siding. Updated kitchen has newer appliances. Bathrooms are also updated, half bath is in the laundry room. One car attached garage. Large deck overlooks fenced yard with no neighbors behind. Shed for extra storage. Special assessment for road has been paid off & seller is providing 1 yr home warranty. Very affordably priced, don't delay!
$229,900
11692 Spencer Saginaw, MI 48609
- Type:
- Single Family
- Sq.Ft.:
- 1,248
- Status:
- Active
- Beds:
- 3
- Lot size:
- 1.43 Acres
- Baths:
- 3.00
- MLS#:
- 50158537
- Subdivision:
- Pleasant Acres
ADDITIONAL INFORMATION
Welcome home to this 3 bed, 2 bath, 1 owner, well maintained home in the St. Charles school district. The home features over 1200 sq ft of living space, a full basement, Generac generator, an inground pool, a 2 car detached garage with a pool changing room, a second 20 x 20 detached garage, and more. The property boast a lovely 1.43 acre lot, with plenty of wildlife to keep you company. This one is priced to sell. Call or text your agent today.
- Type:
- Condo
- Sq.Ft.:
- 1,664
- Status:
- Active
- Beds:
- 2
- Baths:
- 2.00
- MLS#:
- 50158177
- Subdivision:
- Swan Valley Condo
ADDITIONAL INFORMATION
This Swan Valley Condo has it all . . . Immaculate, neutral decor, Two Car Garage (one of only a few), Interior Laundry, Cut-out between the formal dining and living rooms to create the open floor plan, overlooking Golf Course coved in with several mature evergreens, remodeled primary bath with walk-in shower and walk-in closet (plus extra cabinets in bath), just to name a few of the amenities. The kitchen has several cabinets, with desk. Newer appliances, bar in living room . . . all perfect for entertaining! Don't wait on this one.
$185,000
201 Harrison Saginaw, MI 48609
- Type:
- Single Family
- Sq.Ft.:
- 1,670
- Status:
- Active
- Beds:
- 3
- Lot size:
- 0.79 Acres
- Baths:
- 2.00
- MLS#:
- 50157964
- Subdivision:
- None
ADDITIONAL INFORMATION
This updated, 3 bedroom ranch in Thomas township is move in ready. It's located on a large double lot, on a dead end street. The home has an updated kitchen and bathroom, updated flooring and a new back porch/deck. The eat in kitchen has beautiful granite countertops, stainless steel appliances and plenty of cabinet storage space. There is a good sized, walk in pantry in the kitchen as well. The home boasts over 1600 square feet including a family room and living room. There is a mud room area between the back yard and laundry room that is currently being used as a huge walk in storage closet for clothing and shoes. This home is a must see! Call today for your private showing.
$479,900
12566 Gratiot Saginaw, MI 48609
- Type:
- Single Family
- Sq.Ft.:
- 2,288
- Status:
- Active
- Beds:
- 3
- Lot size:
- 6.01 Acres
- Baths:
- 3.00
- MLS#:
- 50157004
- Subdivision:
- None
ADDITIONAL INFORMATION
Welcome to your next home. Located in Hemlock school system, this home offers 3 bedrooms, 2.5 baths, a family and living room, 6 acres of mostly wooded land, a 2 car heated attached garage, a automatic generator, the kitchen is open to the family room and features a large open space for entertaining along with granite countertops. Sitting next to the home is a 32x48 pole barn with electric, cement floors and a cedar closet to hang all your hunting clothes along with a 16x48 lean too for covered storage. The home even has natural gas and city water.
$89,900
000 Graham Swan Creek, MI 48609
- Type:
- Land
- Sq.Ft.:
- n/a
- Status:
- Active
- Beds:
- n/a
- Lot size:
- 2.83 Acres
- Baths:
- MLS#:
- 60343695
ADDITIONAL INFORMATION
Prime 2.83-acre(+/-) commercial vacant lot located near a high-traffic intersection, perfect for your next business venture. With versatile zoning that accommodates general retail, medical facilities, and more, this property offers endless potential. Ideal for those looking to capitalize on a bustling area with great visibility! Please contact the municipality to confirm all tax and zoning information, including possible uses. The property is located across from the address 3080 S Graham Rd, Saginaw MI 48609. POSSIBLE LAND CONTRACT TERMS are $30,000 down payment, 8.5% interest, $500 a month payment, and a 2-year balloon.
$89,900
Graham Swan Creek Twp, MI 48609
- Type:
- Land
- Sq.Ft.:
- n/a
- Status:
- Active
- Beds:
- n/a
- Lot size:
- 2.83 Acres
- Baths:
- MLS#:
- 20240073856
ADDITIONAL INFORMATION
Prime 2.83-acre(+/-) commercial vacant lot located near a high-traffic intersection, perfect for your next business venture. With versatile zoning that accommodates general retail, medical facilities, and more, this property offers endless potential. Ideal for those looking to capitalize on a bustling area with great visibility! Please contact the municipality to confirm all tax and zoning information, including possible uses. The property is located across from the address 3080 S Graham Rd, Saginaw MI 48609. POSSIBLE LAND CONTRACT TERMS are $30,000 down payment, 8.5% interest, $500 a month payment, and a 2-year balloon.
$149,900
315 Kennely Saginaw, MI 48609
- Type:
- Condo
- Sq.Ft.:
- 1,240
- Status:
- Active
- Beds:
- 2
- Baths:
- 2.00
- MLS#:
- 50156812
- Subdivision:
- Swan Valley Condo 1
ADDITIONAL INFORMATION
Beautifully done two bedrooms and two baths condo in Swan Valley. Updated kitchen with white cabinets and counter top, appliances including refrigerator, stove, dishwasher and microwave, even a cute breakfast nook. Formal dining area and oversized living room. Lots of closet space, tastefully decorated newer flooring and paint. Sunroom that over looks the golf course and covered extra porch area for outdoor meals. First floor laundry room and garage for parking. Call Now!
$259,900
7782 Luann Saginaw, MI 48609
- Type:
- Single Family
- Sq.Ft.:
- 1,719
- Status:
- Active
- Beds:
- 3
- Lot size:
- 0.27 Acres
- Baths:
- 2.00
- MLS#:
- 50156550
- Subdivision:
- Rambling Acres
ADDITIONAL INFORMATION
A beautiful home in Thomas Township that offers 1,719 square feet of living space with three bedrooms and one and a half bathrooms. The spacious family room features a vaulted ceiling, exposed beams, and a unique custom stone gas fireplace, making it the perfect place to host family and friends. The kitchen has a spacious pantry and an informal eating area that seamlessly transitions to the backyard and patio, creating a peaceful spot for enjoying your morning coffee. The outdoor area offers a fully fenced yard, a covered patio with a ceiling fan, and two sheds that provide that extra storage we all love! The property also features a convenient first-floor laundry area, an unfinished basement ready for your personalized touches, and the potential to expand the living space. Other home features include hardwood flooring beneath the carpet in the living room and all bedrooms and a house generator with a transfer switch. This home epitomizes quality inside and out, and its prime location in Thomas Township offers convenient access to shopping, restaurants, and schools. Call for your personal showing today! Seller to provide AHS Home Warranty Shield Essential up to $515.00
$72,500
210 ADAMS Saginaw, MI 48609
- Type:
- Single Family
- Sq.Ft.:
- 1,533
- Status:
- Active
- Beds:
- 3
- Lot size:
- 0.5 Acres
- Baths:
- 1.00
- MLS#:
- 60340077
ADDITIONAL INFORMATION
Nestled in a desirable neighborhood, this home sits on a large, spacious yard perfect for outdoor activities or future expansion. While the property needs a full rehab, it offers a blank canvas for your dream renovation. With its prime location and generous lot size, this home has all the makings of a fantastic investment opportunity. Bring your vision and create the perfect space in a sought-after area!
$204,900
3415 S Graham Road Saginaw, MI 48609
- Type:
- Other
- Sq.Ft.:
- 1,267
- Status:
- Active
- Beds:
- 3
- Year built:
- 1967
- Baths:
- 2.00
- MLS#:
- 201831732
ADDITIONAL INFORMATION
OPEN HOUSE, SATURDAY, NOVEMBER 16TH FROM 1:00-3:00 PM NEW UPDATES! If you are looking for a charming rural setting located close to shopping and restaurants, you need to take a look at this place! This cozy ranch includes 3 bedrooms, 1.5 bathrooms, dining room, attached 2 car garage, and large backyard! Home includes newer appliances. Seller has put in new Pergo flooring throughout the house, new entrance doors and a new septic system (September 2024).. Call for your showing today!
$479,000
370 Kennely Saginaw, MI 48609
- Type:
- Multi-Family
- Sq.Ft.:
- 1,440
- Status:
- Active
- Beds:
- n/a
- Lot size:
- 0.98 Acres
- Year built:
- 2023
- Baths:
- 2.00
- MLS#:
- 50155245
- Subdivision:
- NO
ADDITIONAL INFORMATION
Discover this beautifully crafted new construction duplex, featuring identical, well-designed layouts on both sides. The location is highly convenient, with shopping just a short distance away, easy access to three nearby golf courses and a variety of dining options, all within a couple of miles. Situated in the esteemed Swan Valley School District, this duplex offers both style and practicality in a prime location. Donâ??t miss out on this opportunity to own a modern home in a sought-after area!
$289,900
7680 Hillshire Saginaw, MI 48609
- Type:
- Single Family
- Sq.Ft.:
- 1,854
- Status:
- Active
- Beds:
- 3
- Lot size:
- 0.51 Acres
- Baths:
- 3.00
- MLS#:
- 50154459
- Subdivision:
- John Day
ADDITIONAL INFORMATION
Welcome to 7680 Hillshire Court, a unique property in Thomas Township, tucked away on a quiet cul-de-sac. This home offers 3 bedrooms and 3 full bathrooms (the family room could be converted into a primary suite). The kitchen has been modernized with granite counters, new backsplash and stainless appliances. The living room is spacious, highlighted by a wall of windows (and doors leading to the hot tub room) and a fireplace. There is also an extra family room on the main level. The finished basement includes an additional family room, a kitchen ideal for canning, a large laundry room, an extra room, and tons of storage. A noteworthy feature is the attached heated garage that connects to an 868 sq ft pole barn/garage. This versatile space is perfect for storage, pursuing hobbies, or housing your boat or RV. Outside you will find an apple tree and raspberry bushes galore. BRAND NEW roof in 2024. Don't miss out on the opportunity to call this beautiful house your home!
$209,900
1352 N MILLER Saginaw, MI 48609
- Type:
- Single Family
- Sq.Ft.:
- 1,792
- Status:
- Active
- Beds:
- 3
- Lot size:
- 0.36 Acres
- Baths:
- 2.00
- MLS#:
- 60333077
- Subdivision:
- RAMBLING ACRES SUB NO 5
ADDITIONAL INFORMATION
Welcome to this stunning home nestled in desirable Thomas Township! Originally a duplex, this unique residence underwent a remarkable transformation into a single-family haven, with a complete remodel completed in 2016. Featuring two attached garages, each with direct entry into the home, this property provides unparalleled convenience. As you step inside, you're greeted by a spacious living room that basks in natural light, creating a warm and inviting atmosphere. Flowing seamlessly from the living room, the dining area leads into the heart of the home, the kitchen. Here, you�ll find elegant granite countertops and a central island that offers additional storage and prep space. The expansive primary bedroom is a true retreat, featuring direct access to a magnificent 17x75 deck. This outdoor oasis is enhanced by two charming pergolas, perfect for enjoying your morning coffee or entertaining guests. The luxurious primary ensuite bathroom includes a soaking tub, granite vanity, and a walk-in closet, ensuring both comfort and style. In addition to the primary suite, the home includes two additional bedrooms and another full bathroom, accommodating family or guests with ease. For added peace of mind, the property is equipped with a tankless on-demand water heater and gravity drains installed in the crawl space, protecting against potential water issues during rainstorms. Outside, you�ll discover a beautifully landscaped backyard with an established garden, providing a serene outdoor space to relax and unwind. Don�t miss the opportunity to make this exceptional property your new home!
$189,900
1588 S River Saginaw, MI 48609
- Type:
- Single Family
- Sq.Ft.:
- 1,660
- Status:
- Active
- Beds:
- 3
- Lot size:
- 0.47 Acres
- Baths:
- 2.00
- MLS#:
- 50152377
- Subdivision:
- THOMAS TOWNSHIP
ADDITIONAL INFORMATION
Welcome to this beautifully upgraded 3-bedroom, 2-bath home, perfectly situated in the desirable Thomas Township within Swan Valley School District. This residence combines modern luxury with functional living, featuring a spacious primary suite. Enjoy the convenience of stainless steel appliances, complemented by a sleek granite countertop. The new furnace and central air system ensure year-round comfort, and the roof, updated in 2018, adds peace of mind. The inviting living area is highlighted by a gas fireplace and elegant hardwood floors throughout. Additional features include a large laundry room and a bonus mudroom for added convenience. Step outside to discover a huge backyard that offers both privacy and versatility, complete with a spacious patio and an above-ground poolâ??ideal for relaxation and entertaining. Donâ??t miss this opportunity to own a home that seamlessly blends style, comfort, and practicality in a highly desirable location.
$429,900
2260 Manchester Saginaw, MI 48609
- Type:
- Single Family
- Sq.Ft.:
- 2,488
- Status:
- Active
- Beds:
- 4
- Lot size:
- 0.47 Acres
- Baths:
- 3.00
- MLS#:
- 50150935
- Subdivision:
- Thomas Farms Condominiums
ADDITIONAL INFORMATION
MAJESTIC ON MANCHESTER! Introducing a spectacular home nestled in the highly desirable Thomas Farms subdivision. This spacious two-story residence with 4 bedrooms and 2.5 bathrooms with a full basement welcomes you with a blend of modern finishes and tasteful style featuring an open concept layout designed for living and entertainment. Walk up to the lovely covered front porch and step through the front door of this well cared for home and fall in love. The main floor features a large living room with cozy fireplace, an updated kitchen in 2021 with quartz countertops and a butcher-block counter on the large kitchen island, all new flooring, and two flex spaces that can be used as a home office, library, or sitting room. Make your way upstairs to the bedrooms and find the delightful and oversized primary suite with walk-in closet and ensuite bathroom with jetted tub and separate shower. Walk outside and appreciate the gorgeous landscaping that was professionally done in 2019, sprinkler system, concrete patio and backyard that is fully fenced for kids and pets to play safely. Additional updates include a new furnace and A/C in 2023 and new roof in 2018. Ready for you to make memories inside and out, this prestigious home is a perfect blend of luxury and comfort with an array of features designed for modern living in a prime neighborhood. Don't miss this opportunity, call to schedule your showing today!

Provided through IDX via MiRealSource. Courtesy of MiRealSource Shareholder. Copyright MiRealSource. The information published and disseminated by MiRealSource is communicated verbatim, without change by MiRealSource, as filed with MiRealSource by its members. The accuracy of all information, regardless of source, is not guaranteed or warranted. All information should be independently verified. Copyright 2024 MiRealSource. All rights reserved. The information provided hereby constitutes proprietary information of MiRealSource, Inc. and its shareholders, affiliates and licensees and may not be reproduced or transmitted in any form or by any means, electronic or mechanical, including photocopy, recording, scanning or any information storage and retrieval system, without written permission from MiRealSource, Inc. Provided through IDX via MiRealSource, as the “Source MLS”, courtesy of the Originating MLS shown on the property listing, as the Originating MLS. The information published and disseminated by the Originating MLS is communicated verbatim, without change by the Originating MLS, as filed with it by its members. The accuracy of all information, regardless of source, is not guaranteed or warranted. All information should be independently verified. Copyright 2024 MiRealSource. All rights reserved. The information provided hereby constitutes proprietary information of MiRealSource, Inc. and its shareholders, affiliates and licensees and may not be reproduced or transmitted in any form or by any means, electronic or mechanical, including photocopy, recording, scanning or any information storage and retrieval system, without written permission from MiRealSource, Inc.

The accuracy of all information, regardless of source, is not guaranteed or warranted. All information should be independently verified. This IDX information is from the IDX program of RealComp II Ltd. and is provided exclusively for consumers' personal, non-commercial use and may not be used for any purpose other than to identify prospective properties consumers may be interested in purchasing. IDX provided courtesy of Realcomp II Ltd., via Xome Inc. and Realcomp II Ltd., copyright 2024 Realcomp II Ltd. Shareholders.

