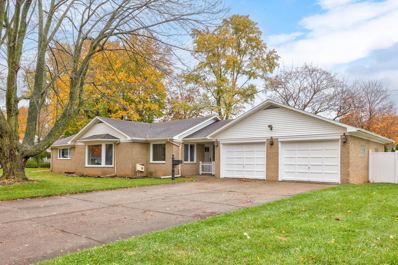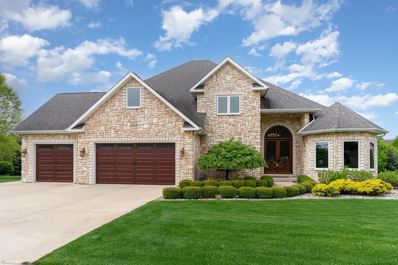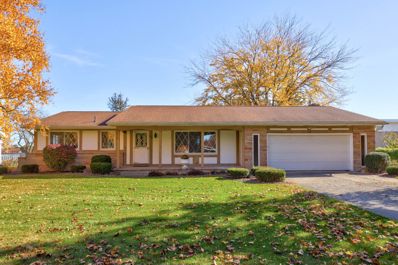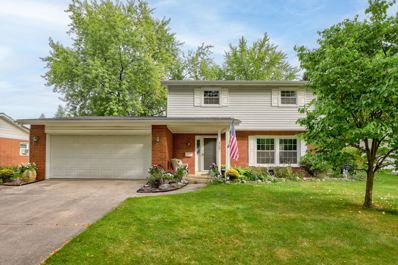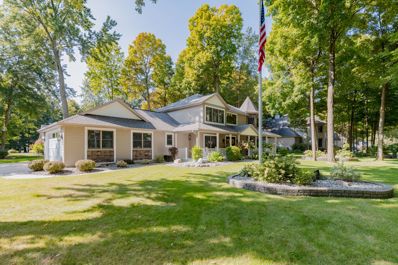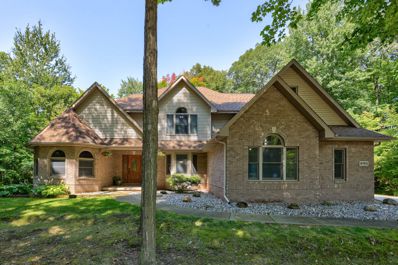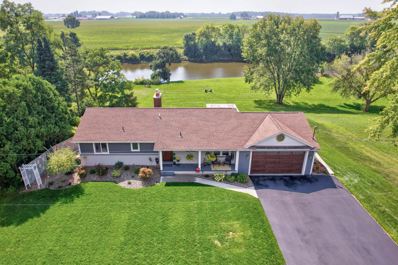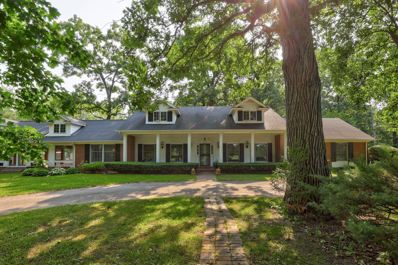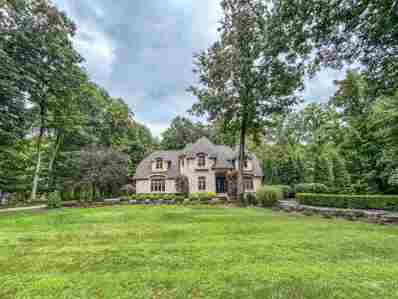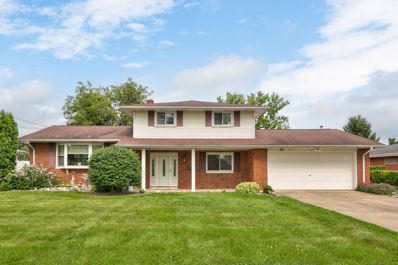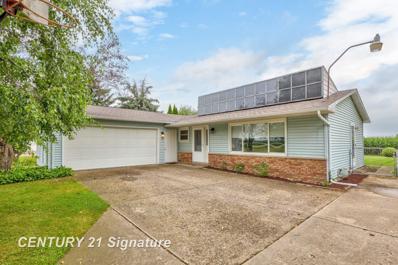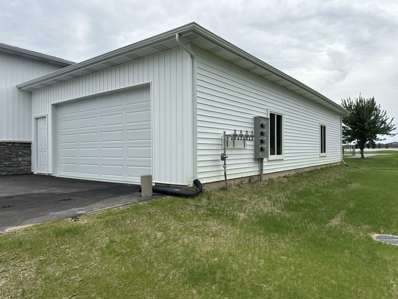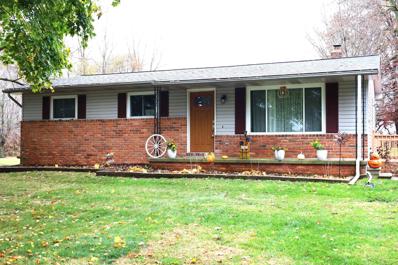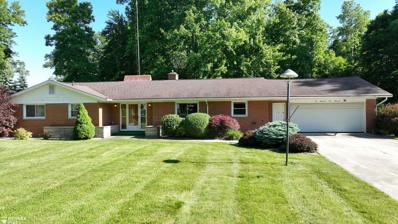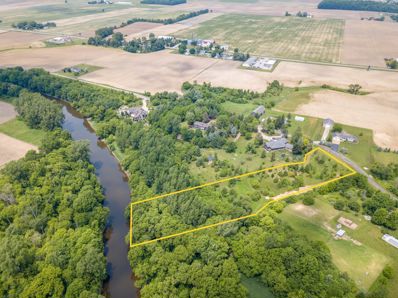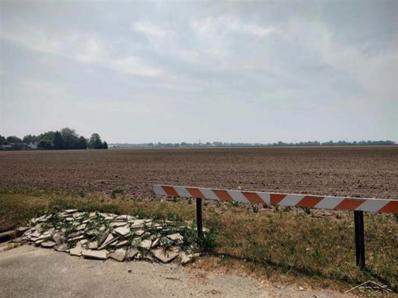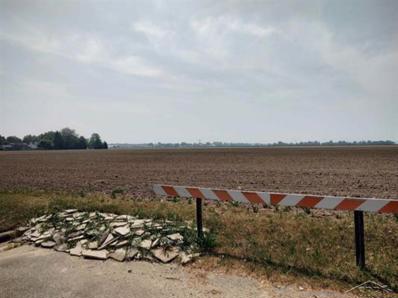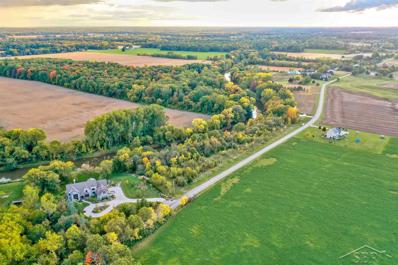Frankenmuth MI Homes for Rent
The median home value in Frankenmuth, MI is $300,000.
This is
higher than
the county median home value of $139,700.
The national median home value is $338,100.
The average price of homes sold in Frankenmuth, MI is $300,000.
Approximately 59.59% of Frankenmuth homes are owned,
compared to 34.4% rented, while
6% are vacant.
Frankenmuth real estate listings include condos, townhomes, and single family homes for sale.
Commercial properties are also available.
If you see a property you’re interested in, contact a Frankenmuth real estate agent to arrange a tour today!
$347,900
147 Reif Frankenmuth, MI 48734
- Type:
- Single Family
- Sq.Ft.:
- 1,843
- Status:
- NEW LISTING
- Beds:
- 4
- Lot size:
- 0.45 Acres
- Baths:
- 3.00
- MLS#:
- 50160649
- Subdivision:
- Vates
ADDITIONAL INFORMATION
Welcome to your potential new home in charming Frankenmuth! This delightful house boasts 3-4 bedrooms and 2.5 bathrooms, offering plenty of space for your family to grow and thrive. With 1,843 square feet of living space, you'll have room to spread out and make memories. One of the standout features of this property is its solid brick construction, ensuring durability and energy efficiency. The house has been lovingly updated with all new flooring, trim, and both interior and exterior doors, giving it a fresh, modern feel. Step outside to almost a half acre and find a 6 foot privacy, white vinyl-fenced yard. Which you can enjoy from the covered porch or breezeway. Car enthusiasts will appreciate the oversized garage, providing ample space for vehicles and storage. Located in a friendly neighborhood, you'll be just a short distance from downtown. This well-built home offers the perfect blend of comfort and convenience. With its quality construction and recent updates, you'll be able to move right in and start enjoying life in Frankenmuth. Don't miss out on this gem!
$985,000
140 Kingsbrook Frankenmuth, MI 48734
- Type:
- Single Family
- Sq.Ft.:
- 4,978
- Status:
- NEW LISTING
- Beds:
- 4
- Lot size:
- 0.71 Acres
- Baths:
- 4.00
- MLS#:
- 50160328
- Subdivision:
- Kingsbrook Place
ADDITIONAL INFORMATION
Spend the holidays in this exceptional, custom-built executive-style home designed for luxurious family living and year-round entertainment located in the City of Frankenmuth. With an abundance of natural light, vaulted ceilings, elegant lighting, and sparkling fireplaces, every room is filled with warmth and style. The great room invites you to unwind with direct access to an upper-level deck, which you can also reach from the primary ensuite that includes an expansive, celebrity-style closet. The kitchen is a chefâ??s dream, equipped with high-end appliances, a large island, granite countertops, a wet bar, pantry, and abundant cabinetry. The kitchen anchors a unique floor plan that is designed for effortless entertaining and family gatherings. The bright and airy lower level, with daylight windows and tall ceilings, provides even more space to relax and entertain. Here, you'll find a home theater, a second kitchen, and a large recreation area. Oversized sliding doors open to a private outdoor retreat, featuring a fenced-in swimming pool, a swim-up bar, and a cabana. Additional amenities include a home office, exercise room, a large private lot, and a three-car garage. With all these incredible features, you may never want to leave this stunning home!
$319,000
409 FRANCONIAN Frankenmuth, MI 48734
- Type:
- Single Family
- Sq.Ft.:
- 1,473
- Status:
- Active
- Beds:
- 3
- Lot size:
- 0.27 Acres
- Baths:
- 2.00
- MLS#:
- 60350098
- Subdivision:
- BAVARIAN ESTATES
ADDITIONAL INFORMATION
Nestled in the charming, Bavarian-inspired town of Frankenmuth, this lovely ranch-style home offers an inviting escape. Walking distance from St. Lorenz and a quarter mile from Main St, this home features 3 spacious bedrooms, 1.5 baths, and 1,473 square feet of comfortable living space, this home combines modern updates with a warm, welcoming feel. The kitchen has been beautifully refreshed with new cabinets, granite countertops, stainless steel appliances, and LVP flooring, seamlessly flowing into the dining areaââ?¬â??a perfect space for gathering with family and friends. Step through the sliding door to enjoy the outdoors and patio space with a partially fenced backyard, which could be completed on the North side of the property to be fully fenced in. The full basement provides ample storage or potential for entertaining guests, while central air ensures cool comfort in warmer months. As fall colors peak around Frankenmuth, enjoy the warmth of the fireplace and tranquility this home has to offerââ?¬â??a sanctuary in a picture-perfect town. Donââ?¬â?¢t miss this chance to settle into comfort this season and make it your own!
$334,000
470 Sunburst Frankenmuth, MI 48734
- Type:
- Single Family
- Sq.Ft.:
- 1,860
- Status:
- Active
- Beds:
- 4
- Lot size:
- 0.21 Acres
- Baths:
- 3.00
- MLS#:
- 50156891
- Subdivision:
- Parkview Sub 4
ADDITIONAL INFORMATION
Make this beautiful 1860 square foot, 4-bedroom, 2.5-bath home yours with time to be in before the holidays. With a warm and inviting floorplan, itâ??s perfect for both relaxing family time and entertaining guests. Enjoy spending time in the eat-in kitchen, or retreat to the dining room, living room, or cozy family room with a fireplace that opens onto a lovely backyard patio. Youâ??ll appreciate the large kitchen pantry closet, gas range, stainless steel appliances, refurbished hardwood flooring in the family room and bedrooms, as well as the finished lower-level recreation space. Additional highlights include newer windows, central air conditioning, and an attached two-car garage. Located in a peaceful neighborhood close to Frankenmuth Schools, this charming residence in Little Bavaria is the perfect place to call home.
- Type:
- Single Family
- Sq.Ft.:
- 2,316
- Status:
- Active
- Beds:
- 3
- Lot size:
- 0.39 Acres
- Baths:
- 4.00
- MLS#:
- 60341772
- Subdivision:
- WOODLAND ACRES SUB
ADDITIONAL INFORMATION
Welcome to this show-stopping masterpiece nestled in Frankenmuthââ?¬â?¢s prestigious Woodland Acres subdivision. Sitting on a corner lot with incredible, manicured and freshly trimmed landscaping, this 2,300-square-foot custom-built three bedroom, four bath sanctuary is where sophistication meets comfort. The large covered front porch greets you, an ideal spot for morning coffee or evening conversations. Inside, experience the open floor plan designed for effortless living and entertaining. The first floor is adorned with stunning stained walnut hardwood flooring and radiates warmth and elegance throughout the sitting, living, and dining rooms. The heart of the home lies in the expansive open-concept kitchen, featuring a delightful breakfast nook, custom pantry, top-of-the-line LG stainless steel appliances, striking granite countertops, and custom cabinets that offer both beauty and durability. Ascend upstairs to your private oasis on the second floorââ?¬â??the primary suite. This spacious retreat boasts a generous walk-in closet and an exquisite en suite, showcasing luxurious granite countertops, a sleek glass shower, and a classic claw foot tub. The fully finished basement is a true entertainerââ?¬â?¢s delight. The custom wet bar and entertainment area provide the perfect backdrop for fun and relaxation. With an additional full bath, this space offers the potential for a fourth bedroom and a self-contained mother-in-law suite with its own entrance. Walk up through the basement to a three-car attached garage that is finished with industrial-grade epoxy flooring, heated, and air-conditionedââ?¬â??ideal as a workshop or man cave. Recent upgrades include, Lennox furnace/ AC, and carpet and fresh paint throughout the home in 2024. Step outside to discover a beautifully landscaped yard with a custom brick patio and a built-in fire pit, ideal for summer barbecues or relaxation. With its prime location, youââ?¬â?¢re just moments away from picturesque parks, top-rated schools, and downtown shopping. Your dream home awaits!
- Type:
- Single Family
- Sq.Ft.:
- 3,340
- Status:
- Active
- Beds:
- 5
- Lot size:
- 1.14 Acres
- Baths:
- 5.00
- MLS#:
- 60336857
- Subdivision:
- DEHMEL WOODLANDS SUB
ADDITIONAL INFORMATION
Life's a beech, baby, and life is good on Beech Tree Lane. Specifically, in this five bedroom estate that sits on an acre-plus, tree-covered lot! Not only is there incredible privacy in this quiet, quaint neighborhood, this door opens to a stunning home in the Frankenmuth School District. It starts with the open layout, highlighted by the great room's 17 1/2 foot ceilings and fireplace. The spacious kitchen is chef-approved with its large island, abundance of granite countertop space and number of cabinets! There's a breakfast nook and even a formal dining room for the special occasions. The primary suite is on the first floor, with a built-in sitting room that could double as an in-home office overlooking the front of the home. The primary bath features double sinks, a soaking tub and a 9x14 walk-in closet. The laundry is on the first floor as an added benefit! Head up the stairs and cross the spanning balcony to find four bedrooms, each with its own large walk-in closet. One of the bedrooms is a secondary suite with its own private bathroom! Down the stairs, find plenty of storage space including built-in library-style filing cabinets, but more importantly, great additional living space! There's a full bathroom in the basement with a couple flex-rooms that could be workout rooms or in-home offices. Another benefit is the access to the basement from the three-car attached garage! Outside, find an additional 12x24 garage and a 32x20 sprawling composite deck that overlooks the tree-covered back yard! If space, privacy and proximity to Frankenmuth and Saginaw matter to you, life is on Beech Tree.
$599,900
11900 Ayre Frankenmuth, MI 48734
- Type:
- Single Family
- Sq.Ft.:
- 1,564
- Status:
- Active
- Beds:
- 3
- Lot size:
- 1.55 Acres
- Baths:
- 3.00
- MLS#:
- 50153786
- Subdivision:
- Dairyfarm Acres
ADDITIONAL INFORMATION
Experience the charm of this beautifully renovated ranch home, offering over 2,764 square feet of elegant living space. Set on a generous 1.55-acre lot with breathtaking views of the Cass River in the City of Frankenmuth, this property is a true gem. The main level boasts hardwood flooring throughout, a modern kitchen with quartz countertops, a coffee bar, brand-new appliances, and a cozy living room with a gas fireplace. The primary ensuite provides a serene retreat, while the second bedroom is perfect for family or guests. The sunroom, bathed in natural light from numerous windows, opens through French doors to a partially covered upper deck, featuring new Trex deckingâ??ideal for taking in river views while relaxing or entertaining. The lower level is equally impressive, with luxury vinyl tile, a spacious living area complete with another gas fireplace, a third bedroom, and a full bathroom. The sunny well-appointed laundry room offers a large storage closet, and the walkout leads to a covered back patio. Here, you'll find stamped concrete, a hot tub, and a porch swing, all overlooking the expansive backyard that extends to the river's edge. An outdoor storage area is available for your furniture and other essentials. This home also includes a super clean, attached two-car garage with epoxy flooring and generator hook-up, covered front porch, city water, city sewer, a new privacy fence, and meticulously maintained landscaping, along with a floating dock for water enthusiasts who will enjoy kayaking, fishing and all that water frontage offers. It is a perfect blend of modern luxury and natural beauty, that is ready to welcome you home.
$899,900
4705 Weiss Frankenmuth, MI 48734
- Type:
- Single Family
- Sq.Ft.:
- 5,912
- Status:
- Active
- Beds:
- 6
- Lot size:
- 20 Acres
- Baths:
- 5.00
- MLS#:
- 50152900
- Subdivision:
- None
ADDITIONAL INFORMATION
Nestled in the serene landscape of Frankenmuth Township, this stately 5,912-square-foot residence offers unparalleled privacy and historical charm. With the home situated on 5 acres and surrounded by an additional 15 wooded acres at the end of a quiet road, this property is a sanctuary of tranquility and is a hunterâ??s paradise. Timeless character is throughout. The original brick home offers 4 spacious bedrooms including a primary bedroom with wood burning stove, 2 full bathrooms, elegant marble flooring, and four natural burning fireplaces, located in the family room, enclosed patio room, the formal living room, and the great room. The large kitchen, that opens to the family room complete with a central island, is perfect for culinary adventures, while the expansive great room provides the ideal space for recreation and entertainment. The main level includes laundry, storage and a den that can also be used as a library or first-floor bedroom. Double doors from the great room open to a large, paved outdoor patio, seamlessly blending indoor and outdoor living. The patio is a perfect spot for relaxation, offering a picturesque view of the surrounding natural pond. A breezeway, equipped with a convenient half bath, connects the main house to the additional manufactured living space that includes three bedrooms, two full bathrooms, a kitchen, dining area, and living room, making it ideal for extended family or guests. For those who appreciate the outdoors, a spacious barn offers ample storage for all your outdoor equipment and necessities. The property also features a partial basement and insulated two-car garage, ensuring comfort and convenience throughout the seasons. Quiet, peaceful, and full of potential, this expansive estate awaits your vision.
- Type:
- Single Family
- Sq.Ft.:
- 3,378
- Status:
- Active
- Beds:
- 5
- Lot size:
- 1.09 Acres
- Baths:
- 5.00
- MLS#:
- 50152551
- Subdivision:
- Dehmel Woodlands Sub
ADDITIONAL INFORMATION
Welcome to your dream home in Frankenmuth! This stately and elegant residence boasts designer finishes and impeccable attention to detail. With 5 bedrooms and 5 bathrooms, this spacious home is perfect for both family living and entertaining. The entry level greets you with a grand entrance, leading to a chef's kitchen featuring top-of-the-line appliances and extensive stone work. The open floor plan includes a formal dining room, a cozy living room with Costa Rican hardwood floors, a home office, and a convenient half bath. Upstairs, the luxurious primary suite offers a spa-like bathroom, a wet bar, a fireplace, a dressing room/closet, and laundry hookups. Two additional bedrooms share a full bathroom, while a second suite with its own private bath provides an ideal space for guests or an in-law suite. The fully finished basement is an entertainerâ??s paradise, featuring a massive bar with beverage coolers and ample storage, a firelit theater room, and an additional bedroom with access to the basementâ??s full bathroom and egress. Located within the highly sought-after Frankenmuth school district, this home is perfectly situated away from the tourist bustle yet offers easy highway access for commuting. Don't miss the opportunity to make this exceptional property your own!
$329,000
121 SUNBURST Frankenmuth, MI 48734
- Type:
- Single Family
- Sq.Ft.:
- 1,756
- Status:
- Active
- Beds:
- 3
- Lot size:
- 0.24 Acres
- Baths:
- 3.00
- MLS#:
- 60329655
- Subdivision:
- PARKVIEW SUB
ADDITIONAL INFORMATION
The sun never sets on this one! With an awesome location close to schools, parks and Frankenmuth's downtown, it is tough to beat the opportunity here. From the road, the eye-catching appeal begins, with its well-manicured lawn and lovely, meticulous landscaping. Walk in and find evidence of the love and care given to the home, while experiencing the warmth and comfort it provides. Natural light flows in to the vaulted living room, dining room and kitchen, providing a warm space as you host family get-togethers and make memories. The family room features a comfy space to spend the weekends watching your favorite teams and a slider door that leads to your fenced-in back yard. The first-floor office/flex room is great for those working from home, or could be a transformed into a fourth bedroom for those with a growing household. An added plus, the laundry room is on the main level! Upstairs, find three additional bedrooms, including the primary bedroom that includes a private bathroom and walk-in shower. The basement is partially finished, making for a "cave" space or in-home gym. The house is heated by a boiler and a mini-split unit keeps the home cool in the summer. The functionality of this home is great, and add in its location and warmth, this one is a winner!
$224,000
12757 Holland Frankenmuth, MI 48734
- Type:
- Single Family
- Sq.Ft.:
- 1,248
- Status:
- Active
- Beds:
- 3
- Lot size:
- 0.51 Acres
- Baths:
- 2.00
- MLS#:
- 50151190
- Subdivision:
- None
ADDITIONAL INFORMATION
Country setting meets Frankenmuth schools. This desirable ranch home has country feel and offers a convenient location to any destination. Offerings on the main floor include 3 bedrooms, 1.5 baths, and laundry. The basement offers options for additional entertaining and use while the fenced back yard offers a level of comfort and security for outdoor recreation. Enjoy peaceful evenings with the country views out your backdoor. This home is available with immediate occupancy, call today for your private showing.
- Type:
- Industrial
- Sq.Ft.:
- 1,225
- Status:
- Active
- Beds:
- n/a
- Year built:
- 2024
- Baths:
- MLS#:
- 50147320
ADDITIONAL INFORMATION
Storage building built in in 2024. This is one of 4 units in the building. Has a main door and a garage door with opener. Garage door opening is 16.5' wide x 7'7" high. Unit 25 feet wide and 49 feet deep. Electric is one 100 AMP. condo fee $25 a month.
$284,900
7226 Junction Frankenmuth, MI 48722
- Type:
- Single Family
- Sq.Ft.:
- 1,400
- Status:
- Active
- Beds:
- 5
- Lot size:
- 1.46 Acres
- Baths:
- 3.00
- MLS#:
- 50145649
- Subdivision:
- None
ADDITIONAL INFORMATION
Welcome home! This adorable 5 bedroom, 2.5 bath home in Frankenmuth schools is looking to adopt its next Family. Wood floors, updated kitchen, fenced yard, with so much additional living space for the family. Comfortable, cozy, and feels like home.
- Type:
- Single Family
- Sq.Ft.:
- 1,818
- Status:
- Active
- Beds:
- 3
- Lot size:
- 0.75 Acres
- Baths:
- 2.00
- MLS#:
- 50145045
- Subdivision:
- Silvercreek Sub
ADDITIONAL INFORMATION
Nestled in a serene neighborhood, this charming brick ranch home exudes warmth and comfort. Its secluded backyard, complete with a covered porch, offers a private retreat for relaxation and entertainment. Recent updates: flooring, interior paint, French door, porch floor. Inviting your personal touch for modern kitchen and baths to enhance this already charming home. Located in the esteemed Frankenmuth school district and conveniently close to I-75, this residence offers both tranquility and accessibility. Inside, ample storage space is provided by built-in dressers and closets in each of the three bedrooms, ensuring organizational ease and functionality. Designed with family in mind, the floor plan creates a welcoming atmosphere, perfect for gatherings and everyday living. With its blend of practicality and charm, this home promises a delightful living experience for its fortunate occupants.
- Type:
- Land
- Sq.Ft.:
- n/a
- Status:
- Active
- Beds:
- n/a
- Lot size:
- 3.77 Acres
- Baths:
- MLS#:
- 60314117
ADDITIONAL INFORMATION
Build your dream home on this picturesque 3.77 acre lot in Frankenmuth Township located on Cass River. Nestled among lush woodlands, this property offers 171 feet of rare river access, providing a unique blend of privacy and nature while being conveniently close to the City of Frankenmuth. City water and natural gas are available. Seller has approval for septic. Property has not been surveyed or perc tested at this time. BTVAI
$540,000
S Dehmel Road Frankenmuth, MI 48734
- Type:
- Land
- Sq.Ft.:
- n/a
- Status:
- Active
- Beds:
- n/a
- Lot size:
- 20.83 Acres
- Baths:
- MLS#:
- 61050133528
ADDITIONAL INFORMATION
Agent must be present at showings. Great possibilities to develop this 20.83 acre parcel which is adjacent to BAVARIAN ESTATES SUBDIVISION. Located within city limits, just waiting for you. Call to see this today!
$540,000
S Dehmel Frankenmuth, MI 48734
- Type:
- Land
- Sq.Ft.:
- n/a
- Status:
- Active
- Beds:
- n/a
- Lot size:
- 20.83 Acres
- Baths:
- MLS#:
- 50133528
ADDITIONAL INFORMATION
Agent must be present at showings. Great possibilities to develop this 20.83 acre parcel which is adjacent to BAVARIAN ESTATES SUBDIVISION. Located within city limits, just waiting for you. Call to see this today!
- Type:
- Land
- Sq.Ft.:
- n/a
- Status:
- Active
- Beds:
- n/a
- Lot size:
- 1.23 Acres
- Baths:
- MLS#:
- 50099744
ADDITIONAL INFORMATION
Riverfront Property â?? Design and build your dream home on this gorgeous 1.23 acre lot located off the winding and natural beauty of W Tuscola, just minutes from all that the City of Frankenmuth has to offer. Provides an excellent opportunity to build it the way you want it. Incorporate the scenic riverfront views wooded on both sides of the river into your plans and enjoy the privacy, nature and recreation of the 245 feet of Cass River frontage. City water and natural gas available! You will not find a more beautiful lot than this one!

Provided through IDX via MiRealSource. Courtesy of MiRealSource Shareholder. Copyright MiRealSource. The information published and disseminated by MiRealSource is communicated verbatim, without change by MiRealSource, as filed with MiRealSource by its members. The accuracy of all information, regardless of source, is not guaranteed or warranted. All information should be independently verified. Copyright 2024 MiRealSource. All rights reserved. The information provided hereby constitutes proprietary information of MiRealSource, Inc. and its shareholders, affiliates and licensees and may not be reproduced or transmitted in any form or by any means, electronic or mechanical, including photocopy, recording, scanning or any information storage and retrieval system, without written permission from MiRealSource, Inc. Provided through IDX via MiRealSource, as the “Source MLS”, courtesy of the Originating MLS shown on the property listing, as the Originating MLS. The information published and disseminated by the Originating MLS is communicated verbatim, without change by the Originating MLS, as filed with it by its members. The accuracy of all information, regardless of source, is not guaranteed or warranted. All information should be independently verified. Copyright 2024 MiRealSource. All rights reserved. The information provided hereby constitutes proprietary information of MiRealSource, Inc. and its shareholders, affiliates and licensees and may not be reproduced or transmitted in any form or by any means, electronic or mechanical, including photocopy, recording, scanning or any information storage and retrieval system, without written permission from MiRealSource, Inc.

The accuracy of all information, regardless of source, is not guaranteed or warranted. All information should be independently verified. This IDX information is from the IDX program of RealComp II Ltd. and is provided exclusively for consumers' personal, non-commercial use and may not be used for any purpose other than to identify prospective properties consumers may be interested in purchasing. IDX provided courtesy of Realcomp II Ltd., via Xome Inc. and Realcomp II Ltd., copyright 2024 Realcomp II Ltd. Shareholders.
