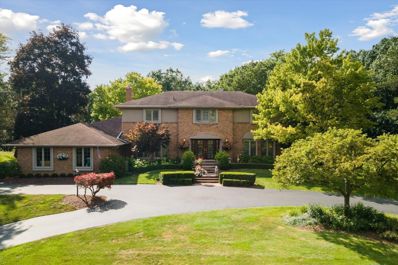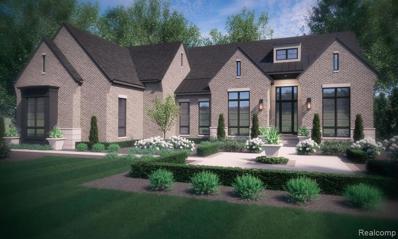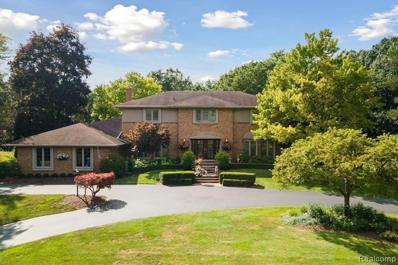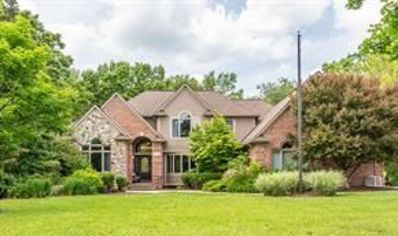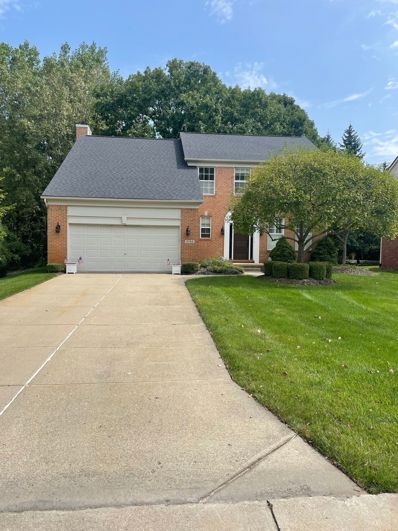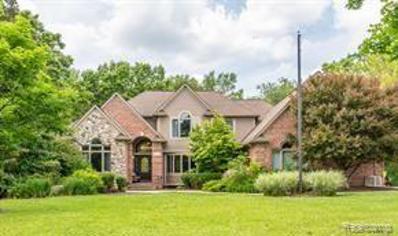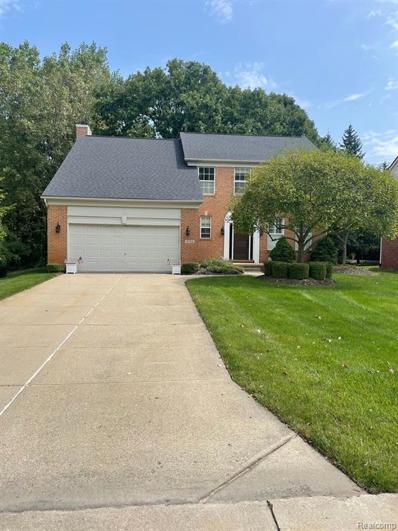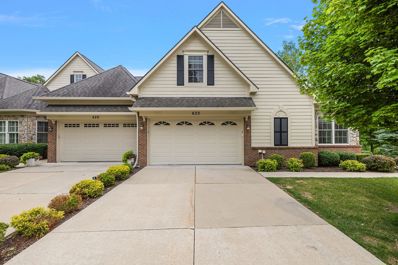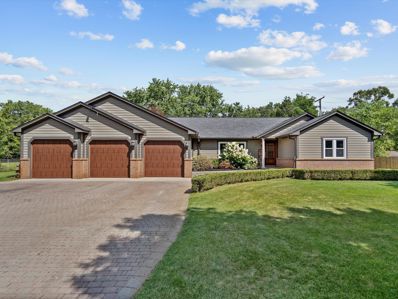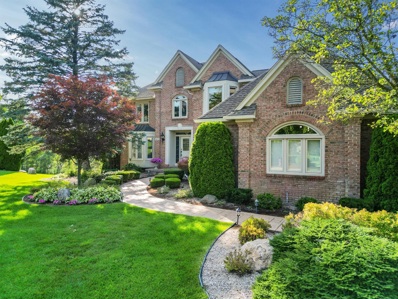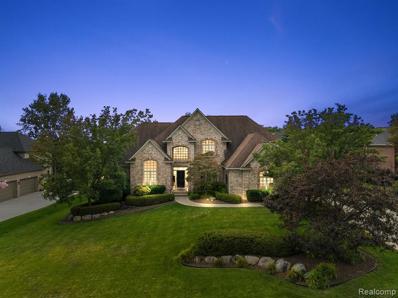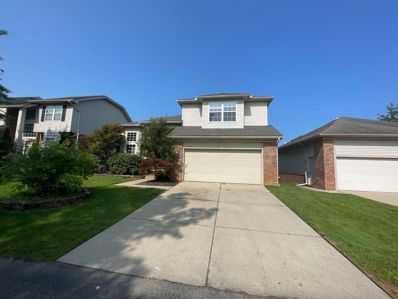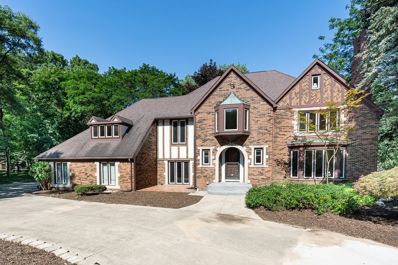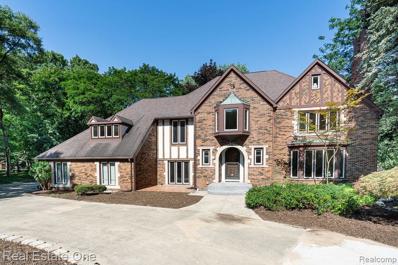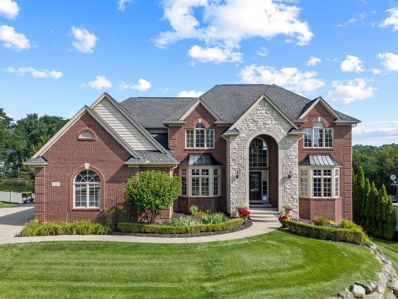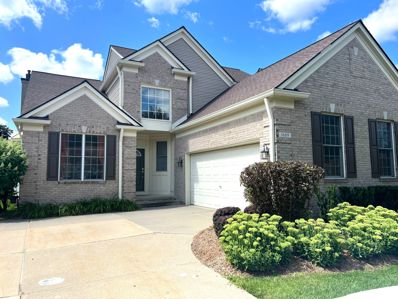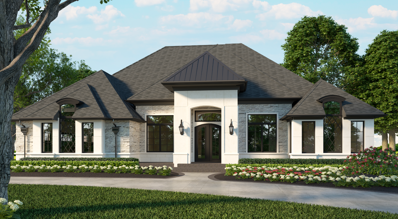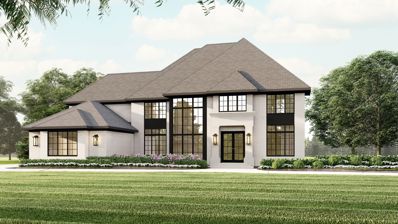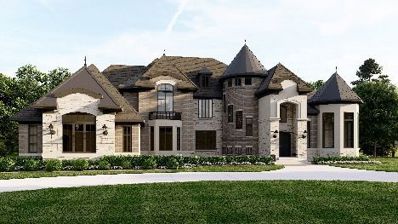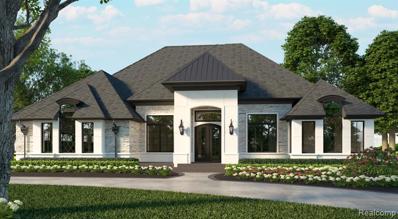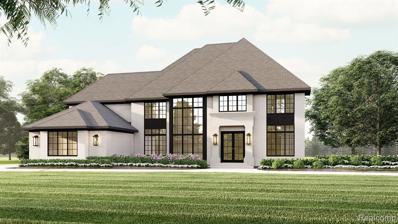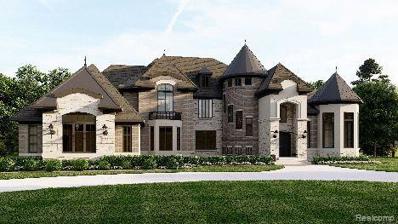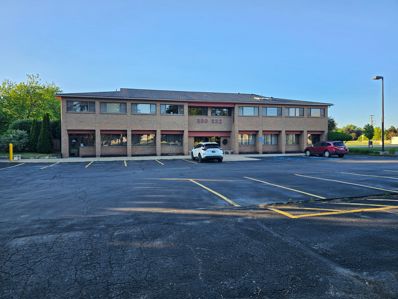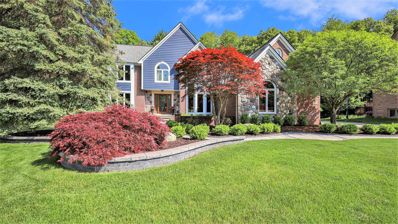Rochester MI Homes for Rent
$825,000
876 NORTHGATE Rochester, MI 48306
- Type:
- Single Family
- Sq.Ft.:
- 3,210
- Status:
- Active
- Beds:
- 4
- Lot size:
- 1.72 Acres
- Baths:
- 5.00
- MLS#:
- 60334926
- Subdivision:
- SOUTH GATE FARMS
ADDITIONAL INFORMATION
Located on a dead-end paved street on approx. 2 private acres in Oakland Twp., this house will immediately feel like "HOME". Circular driveway leads to the picturesque setting with side-entry garage, center entry with double doors and paver porch. Charm, warmth and so much natural light throughout every room. Crown molding and hardwood flooring throughout this beauty and views of the wooded property greet you throughout. Spacious foyer with circular staircase to the 2nd floor. Library for a quiet home office or enjoying a great novel. Charming half bath off the foyer, and another half bath conveniently located off of the mud room with accessibility from both side door entrance & garage entry to home. Living room with views of the wrap around deck filled with flowers & natural views leads to the family room through double French doors. Cozy family room with an "up north" motif, has vaulted ceilings and a natural fireplace surrounded by a stone hearth & mantle. Formal dining rm. for entertaining, and spacious eat-in kitchen with granite counters, updated stainless appls. inc. gas cooktop & double ovens. Built-in glass cabinetry & extensive counters & island for food preparation and entertaining. Second floor inc. updated primary bath & bdrm. with built-ins and walk-in closet. Remaining bdrms. are roomy and filled with natural light. Updated middle bath. Fin. walkout bsmt. with family rm., wet bar, full bath and flex rm. with new luxury vinyl flooring which is perfect for exercise equipment, kids playroom or home theater rm. Decking expands width of home, lots of paver walkways & patio off of walkout. Property goes beyond woods and has extensive green space for play, recreation or adding a pool. This is a must see home. EXCLUDE dining room chandelier and garage refrigerator.
- Type:
- Single Family
- Sq.Ft.:
- 3,441
- Status:
- Active
- Beds:
- 4
- Lot size:
- 0.53 Acres
- Year built:
- 2024
- Baths:
- 4.10
- MLS#:
- 20240063893
- Subdivision:
- THE PINNACLE AT OAKLANDS CONDO OCCPN 2058
ADDITIONAL INFORMATION
Introducing the newest Moceri Plan in the prestigious Pinnacle Communityâ??an award-winning masterpiece designed by Dominick Tringali that epitomizes luxury, style, and functionality. This custom floor plan features an expansive open-concept kitchen with an oversized island, seamlessly connecting to the family and dining rooms. The adjacent prep kitchen is equipped with an additional refrigerator, microwave, and dishwasher, offering a dedicated space for everyday kitchen essentials. Oversized door walls in the family room open to a beautifully appointed lanai with a large fireplace, perfect for relaxing or entertaining. The elegant foyer warmly welcomes you into the home, while the private office at the front provides a quiet retreat. The opulent primary suite boasts a stepped ceiling and a cozy seating area, complemented by a spa-like bathroom with double vanities, a soaking tub, and a zero-entry shower. The spacious walk-in closet includes multiple storage solutions and a large window for added light. Upstairs, the second level features two additional bedrooms, two full baths, and a versatile loft space. The finished lower level includes a bar, a fifth bedroom, a full bath, and a generous recreational area, along with ample storage options. This home is fully landscaped and located in the desirable Oakland Township, served by the award-winning Rochester Schools. With its blend of luxury and practicality, it's the perfect place to call home. This home is currently under construction and photos are of similar floor plans.
- Type:
- Single Family
- Sq.Ft.:
- 3,210
- Status:
- Active
- Beds:
- 4
- Lot size:
- 1.72 Acres
- Year built:
- 1972
- Baths:
- 3.20
- MLS#:
- 20240063809
- Subdivision:
- SOUTH GATE FARMS
ADDITIONAL INFORMATION
Located on a dead-end paved street on approx. 2 private acres in Oakland Twp., this house will immediately feel like "HOME". Circular driveway leads to the picturesque setting with side-entry garage, center entry with double doors and paver porch. Charm, warmth and so much natural light throughout every room. Crown molding and hardwood flooring throughout this beauty and views of the wooded property greet you throughout. Spacious foyer with circular staircase to the 2nd floor. Library for a quiet home office or enjoying a great novel. Charming half bath off the foyer, and another half bath conveniently located off of the mud room with accessibility from both side door entrance & garage entry to home. Living room with views of the wrap around deck filled with flowers & natural views leads to the family room through double French doors. Cozy family room with an "up north" motif, has vaulted ceilings and a natural fireplace surrounded by a stone hearth & mantle. Formal dining rm. for entertaining, and spacious eat-in kitchen with granite counters, updated stainless appls. inc. gas cooktop & double ovens. Built-in glass cabinetry & extensive counters & island for food preparation and entertaining. Second floor inc. updated primary bath & bdrm. with built-ins and walk-in closet. Remaining bdrms. are roomy and filled with natural light. Updated middle bath. Fin. walkout bsmt. with family rm., wet bar, full bath and flex rm. with new luxury vinyl flooring which is perfect for exercise equipment, kids playroom or home theater rm. Decking expands width of home, lots of paver walkways & patio off of walkout. Property goes beyond woods and has extensive green space for play, recreation or adding a pool. This is a must see home. EXCLUDE dining room chandelier and garage refrigerator.
$700,000
917 KNOB CREEK Rochester, MI 48306
- Type:
- Single Family
- Sq.Ft.:
- 3,800
- Status:
- Active
- Beds:
- 4
- Lot size:
- 1.27 Acres
- Baths:
- 5.00
- MLS#:
- 60334274
- Subdivision:
- KNOB CREEK FARMS
ADDITIONAL INFORMATION
Great opportunity on this custom built home on private, wooded 1.27 acres with gorgeous stone work. Custom kitchen with gas stone fireplace, beautiful custom cabinetry & ss appls. Finishedd walk-out lower level with rec rm, family rm, storage area, custom bar with granite. Trex deck, patio & above ground pool. Great rm w/marble hearth fireplace & large arch windows. Vaulted study with tongue & grove ceiling. Bonus rm. 7 car upper & lower garage. Hurry, this won't last long!
$750,000
3756 BRIARBROOKE Oakland, MI 48306
- Type:
- Single Family
- Sq.Ft.:
- 2,097
- Status:
- Active
- Beds:
- 4
- Lot size:
- 0.21 Acres
- Baths:
- 2.00
- MLS#:
- 60334235
ADDITIONAL INFORMATION
To Follow
- Type:
- Single Family
- Sq.Ft.:
- 3,800
- Status:
- Active
- Beds:
- 4
- Lot size:
- 1.27 Acres
- Year built:
- 2000
- Baths:
- 4.10
- MLS#:
- 20240063058
- Subdivision:
- KNOB CREEK FARMS
ADDITIONAL INFORMATION
Great opportunity on this custom built home on private, wooded 1.27 acres with gorgeous stone work. Custom kitchen with gas stone fireplace, beautiful custom cabinetry & ss appls. Finishedd walk-out lower level with rec rm, family rm, storage area, custom bar with granite. Trex deck, patio & above ground pool. Great rm w/marble hearth fireplace & large arch windows. Vaulted study with tongue & grove ceiling. Bonus rm. 7 car upper & lower garage. Hurry, this won't last long!
- Type:
- Single Family
- Sq.Ft.:
- 2,097
- Status:
- Active
- Beds:
- 4
- Lot size:
- 0.21 Acres
- Year built:
- 1996
- Baths:
- 1.10
- MLS#:
- 20240062947
ADDITIONAL INFORMATION
To Follow
- Type:
- Condo
- Sq.Ft.:
- 2,297
- Status:
- Active
- Beds:
- 3
- Baths:
- 4.00
- MLS#:
- 60333934
- Subdivision:
- THE SUMMIT CONDO OCCPN 1917
ADDITIONAL INFORMATION
Welcome to this stunning condo in Prestigious Summit of Rochester Hills at Kings Cove! Nestled in a Highly Sought after community with award-winning A-Rated Rochester Schools. This pristine end unit condo, perched on the highest elevation in Oakland County, has been fully remodeled and renovated as of July 2024. With over $100K in enhancements, improvements and upgrades throughout, including the walkout basement, this gem offers luxurious living at its finest. Step inside to be captivated by the soaring cathedral ceilings and abundant natural light streaming through large windows. The dining area is a perfect spot for meals with a view, while the spacious family room, featuring a cozy fireplace, provides a warm and inviting atmosphere. An additional room can serve as a living room, a home office or extra bedroom. The first-floor primary ensuite is a true sanctuary, complete with a brand-new luxury bathroom featuring a dual vanity and walk-in closet. The chef's kitchen boasts new stainless steel appliances, ample counter space, and plenty of cabinets, leading to a beautiful deck where you can enjoy breathtaking views! Upstairs, two more bedrooms and a brand-new luxury bathroom await your family or guests. The fully finished walkout basement boasts 10ft ceilings and is equipped with a half bath offering an additional living area and storage space perfect for entertaining and or creating a space for your hobbies -- possibilities are endless. Step outside to the patio and unwind in the private, serene outdoor setting. Direct access to Paint Creek Trail and a short walk to downtown Rochester make this location unbeatable. Additional updates include new A/C, flooring, carpet, paint, appliances, fixtures, bathrooms, and custom shades. Don't miss this rare opportunity to own an exceptional home in an unbeatable location in a sought-after community.
$600,000
4275 SPRINGDALE Rochester, MI 48306
- Type:
- Single Family
- Sq.Ft.:
- 2,393
- Status:
- Active
- Beds:
- 5
- Lot size:
- 0.45 Acres
- Baths:
- 4.00
- MLS#:
- 60333482
- Subdivision:
- GRAMPIAN HILLS SUB
ADDITIONAL INFORMATION
Welcome to 4275 Springdale, in beautiful Oakland Twp! This impeccably upgraded ranch offers over 2,300 square feet of living space on nearly half an acre, an incredibly unique find in this area. The property features 5 bedrooms, including two separate options for master suites, a spacious open concept floor plan that blends kitchen and living spaces, and a fully finished basement that�s perfect for entertaining with a complete second kitchen! The home has been extensively updated from 2019 to 2024, with new windows, roof, kitchen, and more. The expansive lot, complete with an outdoor patio, provides plenty of room for relaxation. With no HOA, and being located just minutes from downtown Rochester and Lake Orion but still within the Rochester school district, this home truly has it all!!
- Type:
- Single Family
- Sq.Ft.:
- 3,689
- Status:
- Active
- Beds:
- 5
- Lot size:
- 0.85 Acres
- Baths:
- 5.00
- MLS#:
- 70426318
ADDITIONAL INFORMATION
Immaculate 5-bed, 4.5-bath home nestled in a serene cul-de-sac on the most beautiful lot in the Oakland Farms neighborhood. With over 5,400 square feet of living space, this property boasts a great floor plan, perfect for entertaining and everyday living. Gleaming oak floors throughout, 2 gas fireplaces, gourmet kitchen with granite, sub-zero fridge and walk in pantry. The large family room offers a warm and inviting atmosphere + built in wet bar. 4 upstairs bedrooms feature 2 ensuites and 1 Jack & Jill, all with California closet systems. The finished basement includes a bedroom, full bath, workout room & sauna. Outside, enjoy the gorgeous landscaped yard with a spacious patio/deck, perfect for gatherings. 3 car garage has plenty of storage, & the mechanicals are newer
$1,250,000
555 PARKLAND HILLS Rochester, MI 48306
- Type:
- Single Family
- Sq.Ft.:
- 3,781
- Status:
- Active
- Beds:
- 4
- Lot size:
- 0.54 Acres
- Baths:
- 5.00
- MLS#:
- 60333214
- Subdivision:
- PARKLAND HILLS OCCPN 1219
ADDITIONAL INFORMATION
Welcome to this beautifully updated Colonial, offering 6,200 sqft of total finished living space. Located in the sought after Parkland Hills neighborhood, this home effortlessly blends classic charm with modern upgrades, making it ideal for those seeking both style and comfort. Main Level: As you enter through the welcoming two-story foyer, you�ll immediately notice the refinished hardwood floors. The spacious Great Room is perfect for everything from cozy family nights to hosting friends. The kitchen, updated with Quartz countertops, features a walk-in pantry and flows into a bright breakfast nook with a cathedral ceiling and views of lush greenery. The main level also boasts a luxurious primary bedroom suite, offering the convenience and comfort of first-floor living. The suite includes a fully remodeled en-suite bath with luxurious finishes, convenient laundry room and an updated powder room complete this level. Upper Level: Upstairs, you�ll find additional bedrooms, including one en suite with its own bath and walk-in closet. The other two bedrooms share a Jack & Jill bath, offering a functional layout for family living. Lower Level: The fully finished lower level adds a wealth of additional living space, perfect for a variety of uses. It includes a large family room and a newly added kitchenette with premium appliances, offering endless possibilities for entertainment or guest accommodations. Another full bath and extra rooms complete this versatile space. Exterior: The classic brick exterior is complemented by a side entry 3-car garage, offering ample storage and convenience. The expansive backyard features a patio ideal for outdoor dining, with space to add an in-ground pool. The home also boasts recent updates, including high-efficiency heating and cooling systems, and a durable roof with upgraded 50 year shingles (2014). This home is a perfect blend of luxury, functionality, and a fantastic location, offering an exceptional living experience with its many recent upgrades. Original owner.
- Type:
- Single Family
- Sq.Ft.:
- 3,781
- Status:
- Active
- Beds:
- 4
- Lot size:
- 0.54 Acres
- Year built:
- 2002
- Baths:
- 4.10
- MLS#:
- 20240061823
- Subdivision:
- PARKLAND HILLS OCCPN 1219
ADDITIONAL INFORMATION
Welcome to this beautifully updated Colonial, offering 6,200 sqft of total finished living space. Located in the sought after Parkland Hills neighborhood, this home effortlessly blends classic charm with modern upgrades, making it ideal for those seeking both style and comfort. Main Level: As you enter through the welcoming two-story foyer, you'll immediately notice the refinished hardwood floors. The spacious Great Room is perfect for everything from cozy family nights to hosting friends. The kitchen, updated with Quartz countertops, features a walk-in pantry and flows into a bright breakfast nook with a cathedral ceiling and views of lush greenery. The main level also boasts a luxurious primary bedroom suite, offering the convenience and comfort of first-floor living. The suite includes a fully remodeled en-suite bath with luxurious finishes, convenient laundry room and an updated powder room complete this level. Upper Level: Upstairs, you'll find additional bedrooms, including one en suite with its own bath and walk-in closet. The other two bedrooms share a Jack & Jill bath, offering a functional layout for family living. Lower Level: The fully finished lower level adds a wealth of additional living space, perfect for a variety of uses. It includes a large family room and a newly added kitchenette with premium appliances, offering endless possibilities for entertainment or guest accommodations. Another full bath and extra rooms complete this versatile space. Exterior: The classic brick exterior is complemented by a side entry 3-car garage, offering ample storage and convenience. The expansive backyard features a patio ideal for outdoor dining, with space to add an in-ground pool. The home also boasts recent updates, including high-efficiency heating and cooling systems, and a durable roof with upgraded 50 year shingles (2014). This home is a perfect blend of luxury, functionality, and a fantastic location, offering an exceptional living experience with its many recent upgrades. Original owner.
$458,000
3244 BRIDLEWOOD Rochester, MI 48306
- Type:
- Single Family
- Sq.Ft.:
- 1,728
- Status:
- Active
- Beds:
- 3
- Lot size:
- 0.14 Acres
- Baths:
- 4.00
- MLS#:
- 60331757
- Subdivision:
- VILLAGES OF COUNTRY CREEK OCCPN 838
ADDITIONAL INFORMATION
East Facing, Award-winning Delta Kelly, Van Hoosen, and Adams High School - Rochester schools district. Desirable first-floor Primary bedroom. Neutral dÃ?©cor throughout. The main level is light and bright, featuring a cozy wood-burning fireplace and lots of of windows. Beautiful hardwood flooring and cathedral ceilings. First-floor Primary Bedroom with an updated bath. Bright kitchen with bay window, granite countertops, and stainless steel appliances. Fully finished huge basement with half bath and ton of storage. Two-car garage, first-floor laundry, recently stained deck. Currently non-homesteadedââ?¬â??property taxes. Brand new 3D architectural shingle roof installed just for the buyers! BTVAI
$825,000
300 Camelot Rochester, MI 48306
- Type:
- Single Family
- Sq.Ft.:
- 3,607
- Status:
- Active
- Beds:
- 4
- Lot size:
- 2.41 Acres
- Baths:
- 4.00
- MLS#:
- 60331000
ADDITIONAL INFORMATION
DON�T MAKE A MOVE WITHOUT a visit to this old-world luxurious 3,600+ sq. ft. Tudor style home tucked away on over 2 acres just 2.5 miles north of downtown Rochester. Looking for that something special? You won't find craftsmanship like this anymore. This is a must-see in person to realize the exciting potential of what a few renovations could do. Wood flooring throughout, newer windows! Beautiful foyer with tile floor, beamed, turreted ceiling with chandelier hangs over the spiral staircase that spans 3 floors. Very cozy yet sprawling square footage flows from the kitchen/breakfast nook down into the sunken great room with a spiral staircase leading up to the second-story library/loft. Eat-in kitchen w/island, lots of cabinetry, built in appliances, granite countertops, wood flooring. Great room with vaulted ceiling, impressive 2 story fieldstone fireplace, slate hearth, mantle, beamed ceilings, leaded stained glass wet bar. FF laundry with tons of natural light, brick flooring, large workspace, laundry tub and storage. Standing on the 2nd floor you can look over the circular banister staircase all the way down to the basement. Large primary with ensuite bath, double sinks, shower/tub combo. 3 more large bedrooms on this floor all with ceiling fans, walk-in closets that share a full bath with double sinks, shower/tub combo and separate shower. Enormous flex room off the library with endless possibilities with a private staircase leading down to the garage. Library with gorgeous wall to wall judges paneling and built in bookcases. This home offers a huge walk-out basement with endless possibilities and a full bathroom, bar area and natural fireplace and 3 storage rooms. The privacy and location of this unique luxury property will win you over immediately. Circular driveway, large mature trees, deck, 3+ car side turned garage with extra storage area. Rochester schools.
- Type:
- Single Family
- Sq.Ft.:
- 3,607
- Status:
- Active
- Beds:
- 4
- Lot size:
- 2.41 Acres
- Year built:
- 1976
- Baths:
- 3.10
- MLS#:
- 20240058685
ADDITIONAL INFORMATION
DON'T MAKE A MOVE WITHOUT a visit to this old-world luxurious 3,600+ sq. ft. Tudor style home tucked away on over 2 acres just 2.5 miles north of downtown Rochester. Looking for that something special? You won't find craftsmanship like this anymore. This is a must-see in person to realize the exciting potential of what a few renovations could do. Wood flooring throughout, newer windows! Beautiful foyer with tile floor, beamed, turreted ceiling with chandelier hangs over the spiral staircase that spans 3 floors. Very cozy yet sprawling square footage flows from the kitchen/breakfast nook down into the sunken great room with a spiral staircase leading up to the second-story library/loft. Eat-in kitchen w/island, lots of cabinetry, built in appliances, granite countertops, wood flooring. Great room with vaulted ceiling, impressive 2 story fieldstone fireplace, slate hearth, mantle, beamed ceilings, leaded stained glass wet bar. FF laundry with tons of natural light, brick flooring, large workspace, laundry tub and storage. Standing on the 2nd floor you can look over the circular banister staircase all the way down to the basement. Large primary with ensuite bath, double sinks, shower/tub combo. 3 more large bedrooms on this floor all with ceiling fans, walk-in closets that share a full bath with double sinks, shower/tub combo and separate shower. Enormous flex room off the library with endless possibilities with a private staircase leading down to the garage. Library with gorgeous wall to wall judges paneling and built in bookcases. This home offers a huge walk-out basement with endless possibilities and a full bathroom, bar area and natural fireplace and 3 storage rooms. The privacy and location of this unique luxury property will win you over immediately. Circular driveway, large mature trees, deck, 3+ car side turned garage with extra storage area. Rochester schools.
$1,050,000
1112 CANYON CREEK Rochester Hills, MI 48306
- Type:
- Single Family
- Sq.Ft.:
- 4,506
- Status:
- Active
- Beds:
- 4
- Lot size:
- 0.35 Acres
- Baths:
- 6.00
- MLS#:
- 60330725
- Subdivision:
- HILLSIDE CREEK SUB
ADDITIONAL INFORMATION
Located in beautiful Rochester Hills and just minutes away from downtown Rochester, The Village Mall, Ascension Hospital and Oakland University, this outstanding home is move in ready. A grand foyer with travertine flooring and sweeping staircase is the focal point when you enter and opens to the two story great room with fireplace and floor to ceiling windows to take in the beautiful views. The large kitchen with travertine flooring, fireplace, granite counters, ceramic backsplash, stainless steel appliances, direct venting hood fan, warming drawer, pantry, butler pantry with bar sink and beverage refrigerator and tons of cabinetry. The first floor also has a private paneled library with built in shelves, and elegant living and dining rooms. The 2nd floor primary bedroom suite with fireplace, large WIC, double sink vanity, steam shower and oversized jetted tub. Each of the additional 3 bedrooms have their own full bath. The finished walkout lower level has tons of natural light and a complete 2nd kitchen, full bath and a home theater room or optional 5th bedroom. Enjoy the outdoors on the large deck off of the kitchen on the lower level terrace. Quality materials and workmanship used throughout make this home a timeless classic. Access to the Paint Creek Trail is conveniently located at the end of the street. BATVAI. NO SIGN ON PROPERTY
$425,000
1689 MAPLE CREEK Rochester, MI 48306
- Type:
- Condo
- Sq.Ft.:
- 2,239
- Status:
- Active
- Beds:
- 3
- Baths:
- 3.00
- MLS#:
- 60330566
- Subdivision:
- MAPLE RIDGE CREEK VILLAGE CONDO OCCPN 1137
ADDITIONAL INFORMATION
EXCEPTIONAL VALUE! UNBEATABLE PRICE! BEST VALUE IN THE NEIGHBORHOOD! Condo living offers the perfect blend of convenience and community. Enjoy care free living without outside maintenance. Prime location close to Rochester, shopping, dining and entertainment. A close-knit community fosters social connections and sense of belonging. This new condo listing in Maple Ridge Creek Village is maybe just what you have been looking for. First floor primary bedroom with two additional bedrooms upstairs. Open great room with plenty of light. den, kitchen, utility room, basement. 2.5 Baths. Two Car garage, Sidewalks, Deck, Priced to Sell!
$1,740,000
4350 The Heights Rochester, MI 48306
- Type:
- Single Family
- Sq.Ft.:
- 3,900
- Status:
- Active
- Beds:
- 3
- Lot size:
- 0.62 Acres
- Baths:
- 4.00
- MLS#:
- 60330488
- Subdivision:
- THE HEIGHTS OF OAKLAND OCCPN 1306
ADDITIONAL INFORMATION
**Open House to view builders work this Sunday from 1-4 pm. Go to: 600 Chase Lane, Bloomfield Hills, the Cameron Model** The "Sabella" a 4,000 square foot sprawling ranch that�s located in the heart of Rochester Hills close to The Village Mall, Downtown Rochester, freeways & shopping. This beautiful ranch has everything you would need on one floor. Gives you a grand 12' foyer that leads you to the gallery that showcases open stairs leading to the basement. A versatile front room awaits that you can dedicate as a den, study, office, or everyday living space. Open flow concept from the 12' ceilings in the great room to the nook & kitchen. The spaces are flexible to fit your lifestyle. The primary suite is situated nicely & generously sized with a spa like bath & dream walk in closet. The other 2 bedroom en-suites are split off from the primary suite are spacious with generous walk-in closets. 3 car garage designed so that you can stack up to 5 cars to nicely fit those luxuries vehicles. The massive 4,000 square foot lower level can be finished to your needs for recreational, entertainment, guest quarters, or fitness area. There is still time to customize or choose a plan that works for you and your family. Home as listed can be completed within 14 months from groundbreaking. Renderings include upgrade options. There is a similar home that may be viewed by appointment w/pre-approval or proof of funds. Visit Sapphireluxuryhomes to learn more.
$1,850,000
4380 The Heights Rochester, MI 48306
- Type:
- Single Family
- Sq.Ft.:
- 4,500
- Status:
- Active
- Beds:
- 4
- Lot size:
- 0.59 Acres
- Baths:
- 5.00
- MLS#:
- 60330484
ADDITIONAL INFORMATION
**Open House to view builders work this Sunday from 1-4 pm. Go to: 600 Chase Lane, Bloomfield Hills, the Cameron Model** Must see this gorgeous 1st floor primary suite home with 3 additional suites on the second floor and an additional potential guest suite on the second floor. Located in the Heights in Oakland Township surrounded by Golf Courses, rolling hills, and treed lots in the Billion Dollar Mile. Plans are completed and ready for your touches. We have a similar home almost completed for you to view for you to get a feel of the floor plan. Many exterior elevations or design finishes to choose from. Visit Sapphireluxuryhomes for more details.
$2,850,000
2575 Fairway Rochester, MI 48306
- Type:
- Single Family
- Sq.Ft.:
- 6,000
- Status:
- Active
- Beds:
- 5
- Lot size:
- 0.83 Acres
- Baths:
- 7.00
- MLS#:
- 60330482
ADDITIONAL INFORMATION
**Open House to view builders work this Sunday from 1-4 pm. Go to: 600 Chase Lane, Bloomfield Hills, the Cameron Model** This exquisite 6,000 square feet home with 5 bedrooms 5 full baths and 2 half baths. This award winning design is classic and has unforgettable wow factors at every turn. Lot is located in the Billion dollar mile and surrounded by Golf courses sits on a walkout lot with an endless side or backyard that no one can build on behind it or next to it. Make an appointment for your private consultation to begin your journey to your custom new home. Sapphire Luxury Homes Building Dreams Changing Lives. We have a similar floor plan under construction for you to view and get a feel of the flow. Visit Sapphireluxuryhomes for more info.
- Type:
- Single Family
- Sq.Ft.:
- 3,900
- Status:
- Active
- Beds:
- 3
- Lot size:
- 0.62 Acres
- Year built:
- 2024
- Baths:
- 3.10
- MLS#:
- 20240058692
- Subdivision:
- THE HEIGHTS OF OAKLAND OCCPN 1306
ADDITIONAL INFORMATION
**Open House to view builders work this Sunday from 1-4 pm. Go to: 600 Chase Lane, Bloomfield Hills, the Cameron Model** The "Sabella" a 4,000 square foot sprawling ranch that's located in the heart of Rochester Hills close to The Village Mall, Downtown Rochester, freeways & shopping. This beautiful ranch has everything you would need on one floor. Gives you a grand 12' foyer that leads you to the gallery that showcases open stairs leading to the basement. A versatile front room awaits that you can dedicate as a den, study, office, or everyday living space. Open flow concept from the 12' ceilings in the great room to the nook & kitchen. The spaces are flexible to fit your lifestyle. The primary suite is situated nicely & generously sized with a spa like bath & dream walk in closet. The other 2 bedroom en-suites are split off from the primary suite are spacious with generous walk-in closets. 3 car garage designed so that you can stack up to 5 cars to nicely fit those luxuries vehicles. The massive 4,000 square foot lower level can be finished to your needs for recreational, entertainment, guest quarters, or fitness area. There is still time to customize or choose a plan that works for you and your family. Home as listed can be completed within 14 months from groundbreaking. Renderings include upgrade options. There is a similar home that may be viewed by appointment w/pre-approval or proof of funds. Visit Sapphireluxuryhomes to learn more.
- Type:
- Single Family
- Sq.Ft.:
- 4,500
- Status:
- Active
- Beds:
- 4
- Lot size:
- 0.59 Acres
- Year built:
- 2024
- Baths:
- 4.10
- MLS#:
- 20240058665
ADDITIONAL INFORMATION
**Open House to view builders work this Sunday from 1-4 pm. Go to: 600 Chase Lane, Bloomfield Hills, the Cameron Model** Must see this gorgeous 1st floor primary suite home with 3 additional suites on the second floor and an additional potential guest suite on the second floor. Located in the Heights in Oakland Township surrounded by Golf Courses, rolling hills, and treed lots in the Billion Dollar Mile. Plans are completed and ready for your touches. We have a similar home almost completed for you to view for you to get a feel of the floor plan. Many exterior elevations or design finishes to choose from. Visit Sapphireluxuryhomes for more details.
$2,850,000
2575 Fairway Court Oakland Twp, MI 48306
- Type:
- Single Family
- Sq.Ft.:
- 6,000
- Status:
- Active
- Beds:
- 5
- Lot size:
- 0.83 Acres
- Year built:
- 2024
- Baths:
- 5.20
- MLS#:
- 20240058594
ADDITIONAL INFORMATION
**Open House to view builders work this Sunday from 1-4 pm. Go to: 600 Chase Lane, Bloomfield Hills, the Cameron Model** This exquisite 6,000 square feet home with 5 bedrooms 5 full baths and 2 half baths. This award winning design is classic and has unforgettable wow factors at every turn. Lot is located in the Billion dollar mile and surrounded by Golf courses sits on a walkout lot with an endless side or backyard that no one can build on behind it or next to it. Make an appointment for your private consultation to begin your journey to your custom new home. Sapphire Luxury Homes Building Dreams Changing Lives. We have a similar floor plan under construction for you to view and get a feel of the flow. Visit Sapphireluxuryhomes for more info.
$1,800,000
330 W TIENKEN Rochester Hills, MI 48306
- Type:
- Industrial
- Sq.Ft.:
- 12,383
- Status:
- Active
- Beds:
- n/a
- Lot size:
- 2.47 Acres
- Year built:
- 1919
- Baths:
- MLS#:
- 60330050
ADDITIONAL INFORMATION
Discover a prime investment opportunity with this medical office building prominently located in a high-income area. This established property hosts seven units across a 1.75-acre lot, featuring five professional tenants, three of whom are long-term, enhancing stability and investment reliability. Despite its current occupancy, there are two available units, presenting an immediate value-add potential through lease-up at market rates. Recently enhanced with a new roof in 2023 and a freshly sealed parking lot, the building is well-maintained and equipped to meet medical standards, including a specialized radiation room. The ample parking facility includes 72 spaces, accommodating both staff and client needs effortlessly. Strategically positioned to capture significant daily traffic, the site benefits from visibility to over 20,667 cars per day. The surrounding demographics are ideal for medical professionals, with an average household income exceeding $130,000 within a 5-mile radius and a population of 142,000 potential clients. Additionally, the spacious lot offers expansion possibilities with enough room to erect additional buildings, further enhancing its value. This property not only promises a steady flow of current income but also offers substantial growth potential through strategic management and development. An investment here is not just in property but in the future of healthcare services in a thriving community.
- Type:
- Single Family
- Sq.Ft.:
- 4,537
- Status:
- Active
- Beds:
- 5
- Lot size:
- 0.46 Acres
- Baths:
- 7.00
- MLS#:
- 60329413
- Subdivision:
- HAWTHORN HILLS NO 7
ADDITIONAL INFORMATION
NEW PRICE ALERT! MOTIVATED SELLER OFFERING ONE YEAR BONUS POOL MAINTENANCE PLAN! IMMEDIATE POSSESSION ON THIS LARGE LOVELY COLONIAL which showcases fresh interior neutral paint. Main floor bathroom remodel in 2017. Hardy board siding (warranty), 50% replacement of windows with Hardy windows, and installed composite front, side, rear slider, and primary bedroom exterior doors in 2018. This home exudes modern charm. A new and enlarged installed composite deck by Timber Tech (warranty) installed in 2020. A stunning 20 x 40 saltwater pool by DRS Pool and Spa was installed in 2021 and features a Hayward 500 pump, Hayward gas heater, limestone retaining wall, black fencing with self-closing gates, and a stamped concrete pool deck. This all sits on a private wooded cul-de-sac lot, offering tranquility and seclusion. August 2021 witnessed a comprehensive kitchen renovation, complete with new appliances, while the two AC units were upgraded to Coleman in 2022. The landscaping was refreshed in May 2022, preceding a full roof replacement by Victors Roofing in 2023 (warranty). This residence epitomizes contemporary luxury and functionality. Rochester Schools.

Provided through IDX via MiRealSource. Courtesy of MiRealSource Shareholder. Copyright MiRealSource. The information published and disseminated by MiRealSource is communicated verbatim, without change by MiRealSource, as filed with MiRealSource by its members. The accuracy of all information, regardless of source, is not guaranteed or warranted. All information should be independently verified. Copyright 2024 MiRealSource. All rights reserved. The information provided hereby constitutes proprietary information of MiRealSource, Inc. and its shareholders, affiliates and licensees and may not be reproduced or transmitted in any form or by any means, electronic or mechanical, including photocopy, recording, scanning or any information storage and retrieval system, without written permission from MiRealSource, Inc. Provided through IDX via MiRealSource, as the “Source MLS”, courtesy of the Originating MLS shown on the property listing, as the Originating MLS. The information published and disseminated by the Originating MLS is communicated verbatim, without change by the Originating MLS, as filed with it by its members. The accuracy of all information, regardless of source, is not guaranteed or warranted. All information should be independently verified. Copyright 2024 MiRealSource. All rights reserved. The information provided hereby constitutes proprietary information of MiRealSource, Inc. and its shareholders, affiliates and licensees and may not be reproduced or transmitted in any form or by any means, electronic or mechanical, including photocopy, recording, scanning or any information storage and retrieval system, without written permission from MiRealSource, Inc.

The accuracy of all information, regardless of source, is not guaranteed or warranted. All information should be independently verified. This IDX information is from the IDX program of RealComp II Ltd. and is provided exclusively for consumers' personal, non-commercial use and may not be used for any purpose other than to identify prospective properties consumers may be interested in purchasing. IDX provided courtesy of Realcomp II Ltd., via Xome Inc. and Realcomp II Ltd., copyright 2024 Realcomp II Ltd. Shareholders.
Rochester Real Estate
The median home value in Rochester, MI is $324,300. This is higher than the county median home value of $248,100. The national median home value is $219,700. The average price of homes sold in Rochester, MI is $324,300. Approximately 73.09% of Rochester homes are owned, compared to 22.42% rented, while 4.49% are vacant. Rochester real estate listings include condos, townhomes, and single family homes for sale. Commercial properties are also available. If you see a property you’re interested in, contact a Rochester real estate agent to arrange a tour today!
Rochester, Michigan 48306 has a population of 73,458. Rochester 48306 is more family-centric than the surrounding county with 38.54% of the households containing married families with children. The county average for households married with children is 33.38%.
The median household income in Rochester, Michigan 48306 is $87,475. The median household income for the surrounding county is $73,369 compared to the national median of $57,652. The median age of people living in Rochester 48306 is 41.8 years.
Rochester Weather
The average high temperature in July is 82 degrees, with an average low temperature in January of 15.1 degrees. The average rainfall is approximately 32.9 inches per year, with 36.1 inches of snow per year.
