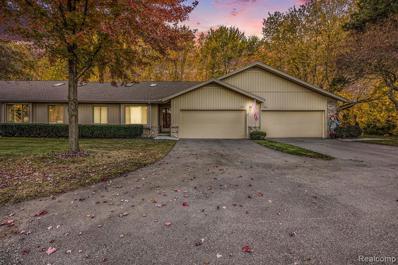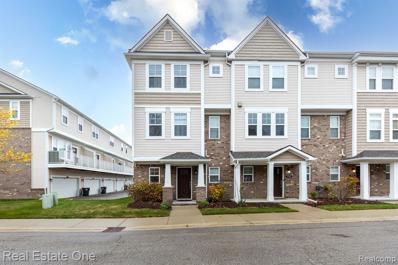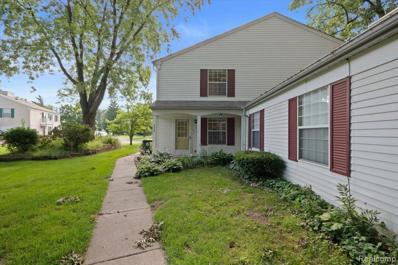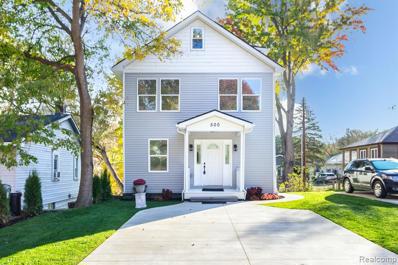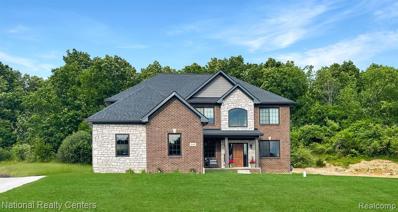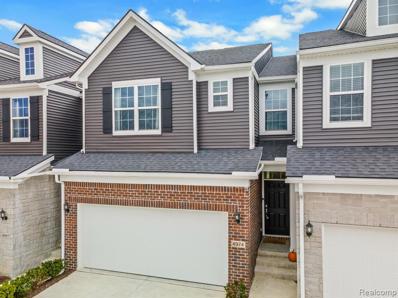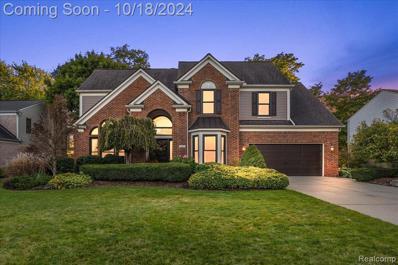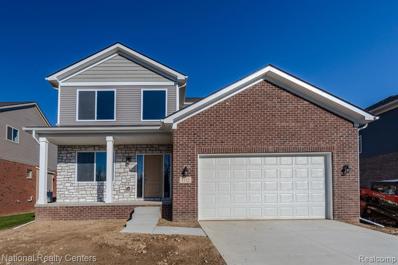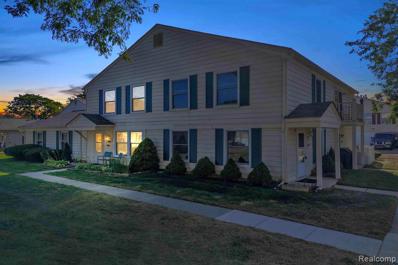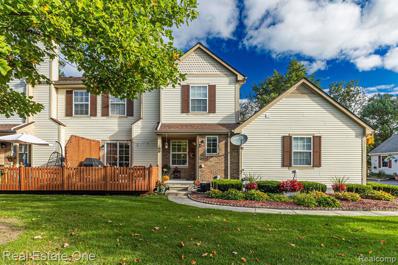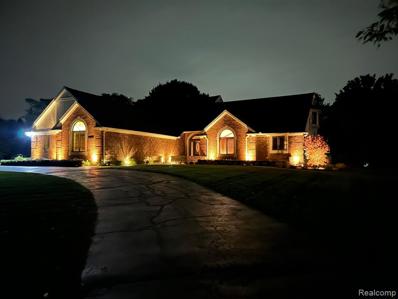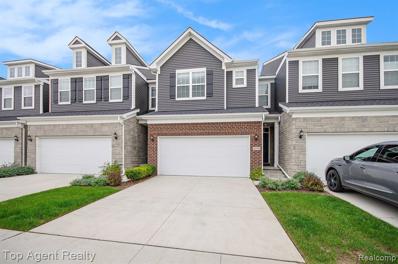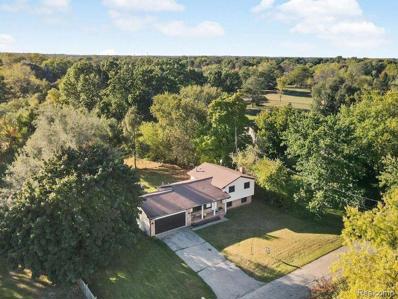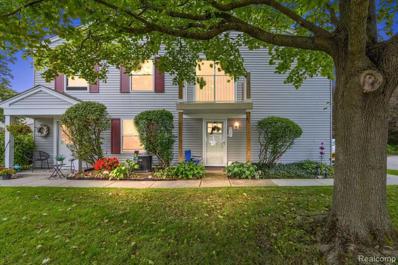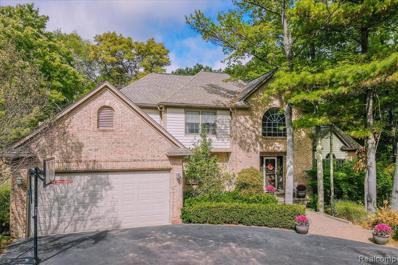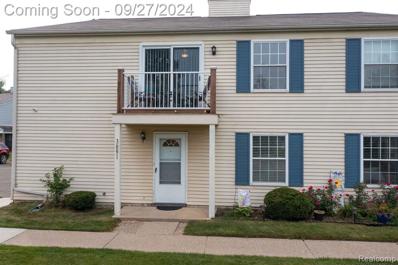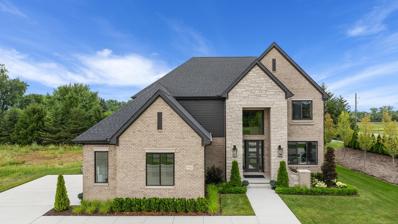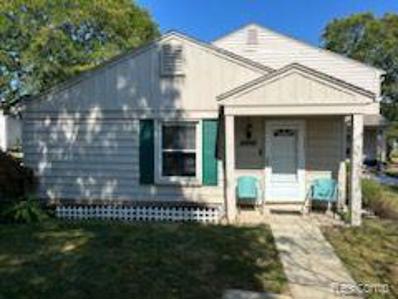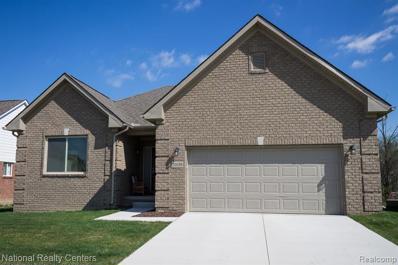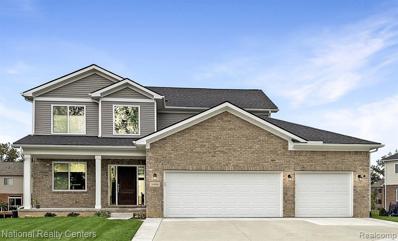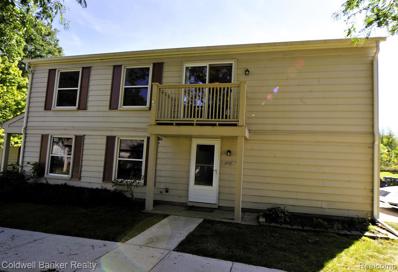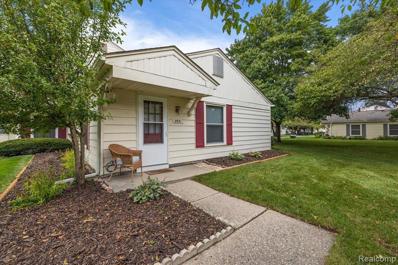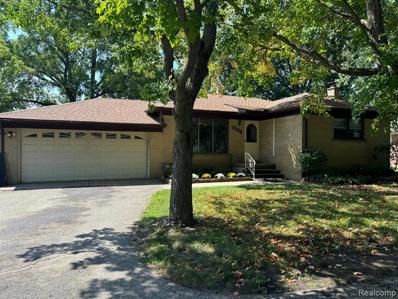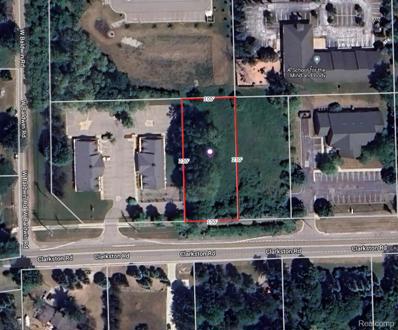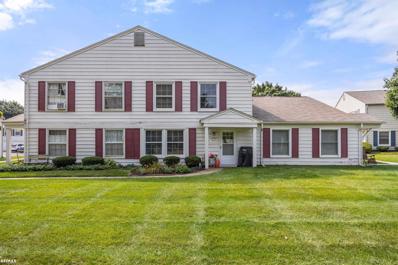Orion Twp MI Homes for Rent
- Type:
- Condo
- Sq.Ft.:
- 1,059
- Status:
- Active
- Beds:
- 2
- Year built:
- 1988
- Baths:
- 1.10
- MLS#:
- 20240079724
ADDITIONAL INFORMATION
The setting for this highly sought after Scripps Lakeview Condo is the definition of tranquility. Enjoy the peace and quiet while taking in nature from your back patio. A spacious living room directly off the kitchen is the perfect space for entertaining. Recent updates include the primary bathroom, fresh paint, roof (2023) and new carpeting. The unfinished basement is a blank canvas for you to use, adapt, and finish based on your specific needs. This 2 bedroom, 1.5 bath condo is conveniently located near many outdoor attractions including Canterbury Village, Orion Oaks Park, Lake 16 and a variety of trails. Enjoy private access to all sports Voorheis Lake where you can hang out at the beach or enjoy a day on the water. HOA is 386.38 and includes grounds maintenance, snow removal, trash, water and sewer.
- Type:
- Condo
- Sq.Ft.:
- 1,515
- Status:
- Active
- Beds:
- 2
- Year built:
- 2018
- Baths:
- 2.10
- MLS#:
- 20240080065
- Subdivision:
- ORION VILLAGE OCCPN 2161
ADDITIONAL INFORMATION
Don't miss this beautiful, newer, end unit, open-concept townhouse. This home features over 1500 sq ft with 2 bedrooms and 2.5 bathrooms, an attached two-car garage and laundry room on the entry level. Both bedrooms upstairs have an ensuite style with walk in closets. Hardwood floors grace most of the condo. Large windows allow for ample natural light. The kitchen features 42" cabinets, granite counter tops, stainless steel appliances and a large island with a sink. Being an end unit, it has windows on three sides for lots of natural light. The water usage bill is included in the association dues. This condo is walking distance from many restaurants, multiple gyms, pharmacies and postal services. Orion Twp is about 36 sq miles. It boasts more than 4200 acres of parks and open spaces, 10 sq miles of recreation and more than 50 miles of safety paths and trailways. Experience downtown Lake Orion Village for great food, shopping and events. This move in ready condo is waiting to be called yours! Your directional system will not be correct. Take Baldwin Rd to Grand Circle Park. Go straight ahead to W Madison Ave and turn right. W Madison will curve to the left and just around the second left curve you will find the end unit 3722 E Madison. Please park on the left side in front of the condo. If no parking is avaiable drive behind the condo and you will find an ample parking area or park in the drive in front of the garage.
$129,900
3233 NORTHFIELD Orion Twp, MI 48360
- Type:
- Condo
- Sq.Ft.:
- 882
- Status:
- Active
- Beds:
- 2
- Year built:
- 1984
- Baths:
- 1.00
- MLS#:
- 20240079494
- Subdivision:
- KEATINGTON NEW TOWN OCCPN 52
ADDITIONAL INFORMATION
Rare Find! Nestled in the heart of desirable Keatington New Town, this 2-story townhouse-style condo awaits you. The kitchen boasts modern appliances, and there's even a convenient laundry area. Cooking and chores made easy! The open-concept design seamlessly connects the living room and dining room, perfect for entertaining. Park stress-free in the 1-car private garage. No more circling for parking spots! Immediate Possession! Don't delayâ??schedule your viewing now! ** Immediate occupancy**
- Type:
- Single Family
- Sq.Ft.:
- 2,067
- Status:
- Active
- Beds:
- 3
- Lot size:
- 0.15 Acres
- Year built:
- 2024
- Baths:
- 3.10
- MLS#:
- 20240079256
- Subdivision:
- BUNNY RUN COUNTRY CLUB
ADDITIONAL INFORMATION
Unusual attention to detail has been taken to maximize living space and enjoyment of this lovely waterfront home just minutes from Downtown Village of Lake Orion. Beautiful New Construction with over 3,000 square feet of finished living space, this property offers a Designer Kitchen with high end soft close cabinetry, lazy susan in both corners, stainless steel appliances, and luxury vinyl tile. Primary bedroom with a private bath with heated flooring and a terrace overlooking the backyard. Secluded finished third level Bonus Room with Skylight for that cozy private get away space. Office / Library on the entry level. Choice of 2 hookups for laundry area one on second floor and one in basement. Backyard patio (25 x 12 square feet) off the living room and walkout basement has beautiful views of water, swans, yard, and mature trees. All new landscaping with quality farm raised sod, mulch beds with weed barrier, and seasonal plants. Well water available for all your irrigation needs. Excellent Pike fishing and Kayaking on peaceful Bunny Run Lake with privileges on All Sports Long Lake close by. Spend your Summer and Fall evenings on the backyard patio with access from the walkout basement or outside stairway. Basement has a Mechanical Room with work space and utility sink. There is Access to Paint Creek Trail that also offers an EV Charging Station. Front road access to home from Conklin is paved and second access to property is at the rear from Fay Court (an unpaved quiet dead end street). Seller is adding New 2 Car Tandem Garage to the Property early next year. All you can imagine and more!
- Type:
- Single Family
- Sq.Ft.:
- 2,824
- Status:
- Active
- Beds:
- 4
- Lot size:
- 10 Acres
- Year built:
- 2024
- Baths:
- 2.10
- MLS#:
- 20240079134
ADDITIONAL INFORMATION
Award Winning Clearview Homes Just Purchased 10 Acres on The Corner of Baldwin and Clarkston in Lake Orion! This Beautiful Wooded Parcel is Fabulous. You Can do Whatever you Want Without an Association Telling you what You Can and Can't Do! You Can Have as Many Garages as You Like, A Pole Barn, Keep Your R.V or Boat on Your Property! You Name it! This is Your Slice of heaven:) Minutes from Shops, Schools, and Expressways:) All Our Floorplans are Available to Build on This Lot. I am Listing our Most Popular Model the Rockford It is a Well Thought Out Home with all the Space Exactly Where You Want it:) 4 Bedrooms all with Walk in Closets. The Primary Suite is on the Opposite Side from the Other Bedroom for Added Privacy. Plus, the Laundry Room is Upstairs! The First Floor Offers Open Concept Living from the Kitchen to Great Room with a Dining Room, and Two Flex Rooms:) Ideal for Home Offices, Kids' Playroom etc. The Rockford has a Spacious Mudroom and Huge Walk in Pantry. The 8'6" Basement is Partially Finished: Its Drywalled, Tapped, Mudded and Primed and includes the 3 Piece Prep for a Future Bathroom! This High Efficiency Home Has It All. Move in approximately 12 Months from signing a Contract! Let's Build Your Dream Home:) photos from model in Independence Township.
- Type:
- Condo
- Sq.Ft.:
- 2,130
- Status:
- Active
- Beds:
- 3
- Year built:
- 2023
- Baths:
- 2.10
- MLS#:
- 20240078625
- Subdivision:
- OCCPN PLAN NO 2279 BRECKENRIDGE ORION
ADDITIONAL INFORMATION
Welcome to luxurious and low maintenance living in this 3 Bedroom 2.5 Bathroom fully updated Townhouse with a finished basement and 2 Car Garage! Built in 2023, The Ashton design offers an open concept main floor with tons of windows that allow natural sunlight to flow in. Modern finishes throughout including a gorgeous kitchen with crisp white Quartz Countertops, Stainless Steel Appliances, and High Quality Painted Gray Cabinetry. Did I mention that the main floor features easy to maintain Wide Plank Wood Floors! Upstairs you will find a huge Primary Bedroom with tray ceilings and an added sunroom, perfect for a home office or workout space, . The spa-like primary bathroom features Quartz Counters, Tile Floors, and Double Sink Vanity's. Two other generous sized bedrooms, another full bathroom with Tub, and laundry room for easy clean up finish out the second floor! Moving onto the FINISHED BASEMENT. This space is really the cherry on top, Ideal for relaxing to watch movies, entertaining friends/family, or adding another home office workspace! Fully plumbed and ready for a bathroom addition! Need a space to relax outside? Look now further than the private rear patio that is ideal for sunbathing and grilling! LOCATION LOCATION LOCATION! This condo is just 1 mile from I-75 for easy commutes, endless shopping/dining nearby, and award winning Lake Orion Community Schools! Book your showing today!
- Type:
- Single Family
- Sq.Ft.:
- 3,144
- Status:
- Active
- Beds:
- 4
- Lot size:
- 0.28 Acres
- Year built:
- 1995
- Baths:
- 3.10
- MLS#:
- 20240078045
- Subdivision:
- MARINA POINTE
ADDITIONAL INFORMATION
Welcome to your dream lakeside retreat in the highly sought-after Marina Pointe community! This 4B/4B Lake Orion Canal-front home offers over 4,600 sq. ft. of pure luxury with access to 500+ acres of all-sports waterfront on beautiful Lake Orion. Plus, you're just around the corner from Indianwood Golf Courseâ??perfect for golf and water enthusiasts alike! Marina Pointe is a standout with its beautiful boulevards, plenty of parking, and a family-friendly atmosphere that makes it feel like home from day one. Step inside and prepare to be wowed! This property is loaded with high-end touches like crown molding, elegant archways, a cathedral-ceiling family room featuring a cozy fireplace. A gorgeous spiral staircase leads to spacious bedrooms, each with walk-in closets big enough for all your storage needs. And the best part? The master suite just got a luxurious makeover in 2024, boasting vaulted ceilings, spa-like vibes, and top-notch fixturesâ??your own personal sanctuary! But the fun doesn't stop there. The professionally finished walkout basement is the ultimate hangout spot, complete with a kitchenette, game room, full bath, and plenty of storage space. Whether it's movie nights, game days, or entertaining friends, this space has you covered. Outside, the magic continues with 76 feet of private waterfront, a massive composite dock, and breathtaking views from every angle. The two-tier composite deck is perfect for summer BBQs, sunset cocktails, or just relaxing by the water. And with a Generac whole-house generator, you're all set, no matter the weather. This home has been meticulously maintained and upgraded to perfection by the current ownersâ??there's nothing left to do but move in and enjoy! Don't waitâ??schedule your tour of this waterfront paradise and get ready to fall in love! Hoist is negotiable. Exclusions include gun safe and freezer in lower level.
- Type:
- Single Family
- Sq.Ft.:
- 2,801
- Status:
- Active
- Beds:
- 4
- Lot size:
- 4.65 Acres
- Year built:
- 2024
- Baths:
- 2.10
- MLS#:
- 20240077432
ADDITIONAL INFORMATION
Award Winning Clearview just purchased a large parcel of land on the corner of Baldwin Road and Clarkston Road in Lake Orion! This listing is for the 4.65-acre property, or we could build on one of the 2.5 acre lots. This is a gorgeous, wooded lot that has NO ASSOCIATION! This Listing is for our Newest Floor Plan the Harrison! This 2800 square foot Colonial is Fantastic! Enter Through the Spacious Foyer W/Flex Room or Home Office. Proceed into The Great Room Filled with Natural Light from The Abundance of Silverline Windows. Your Beautiful Kitchen is Lined W/42" Cabinets in your Choice of Dark Brown, Pecan, White or Gray, S.S Appliances, Delta Faucets, Undermount Sinks, Granite Countertops (11 colors to choose from) Throughout, W/Large Island Perfect for Additional Seating, The Kitchen also Has a Pantry and Workstation! Upstairs Find a Wonderful Primary Suite W/Tray Ceilings W/Attached Spa Like Bath. Also, on the 2nd Floor is an Option for an Additional Ensuite for Your Prince or Princess! The Additional Nice Sized Bedrooms All Have Walkin Closets! The Full Bath has all Ceramic Tub W/Shower. Plus, The Laundry Room is Upstairs. How Convenient! The 8'6" Basement Includes a 15 Year Waterproof Warranty! and is partially finished. It is drywalled, insulated, fire-tapped, sanded and primed and includes the rough plumbing for a future full bath! The Harrison is all Brick on the first floor, has a full Porch for Your Enjoyment and is Virtually Maintenace Free. New Construction with all The Home Warranties is Worth the Wait! Move in approximately 12 months from signing s purchase agreement:) Photos from previously built homes. Let's Build Your Dream Home! Other floorplans are available:)
- Type:
- Condo
- Sq.Ft.:
- 882
- Status:
- Active
- Beds:
- 2
- Year built:
- 1972
- Baths:
- 1.00
- MLS#:
- 20240076083
- Subdivision:
- KEATINGTON NEW TOWN OCCPN 52
ADDITIONAL INFORMATION
Your opportunity is NOW! Here it is! A super clean, newly updated and nicely maintained Keatington Condo. You will appreciate the newly installed luxury vinyl plank flooring in the great room and throughout the second story. Beautifully updated bathroom with custom tile. Recently replaced windows throughout (2022), furnace (2022), air conditioner (2019), water heater (2024). Washer and dryer are conveniently located off the kitchen offering great convenience. Besides just living in this great home, you will also enjoy the nearby swim beach and boat launch that are another perk of the HOA. You will be close to the Orion Dog Park, Canterbury Village and Great Lakes Crossing. Quick access to I-75 and nearby restaurants and shops add to the convenience of this home's location. All that's left for you to do is move in and enjoy! 2 hours notice to show please. Upcoming new assessment of $3243 will be paid off at closing by seller.
- Type:
- Condo
- Sq.Ft.:
- 1,574
- Status:
- Active
- Beds:
- 3
- Year built:
- 1996
- Baths:
- 2.10
- MLS#:
- 20240076027
- Subdivision:
- BARRINGTON COVE OCCPN 929
ADDITIONAL INFORMATION
Quiet living with great location. Move in ready, neat and clean, open floor plan, living room with door wall leading out to deck also includes cozy gas fireplace, opens to dining area and kitchen. Fresh paint with updated vinyl flooring. First floor primary bedroom with ceramic bath and walk-in shower. Second floor 2 and 3 bedroom or hosts a complete suite, large bedroom with entertainment area, bath and convenient private office. Laundry is in the basement but can be re-located in front closet making a first floor laundry available. Lake Orion is loaded with parks and recreation, Bald Mountain is down the road offering hiking, biking, swimming, picnic area and fishingâ?¦ Lake Orion also offers miles of bike paths.
$699,000
3835 KLAIS Drive Orion Twp, MI 48348
- Type:
- Single Family
- Sq.Ft.:
- 3,249
- Status:
- Active
- Beds:
- 4
- Lot size:
- 1.51 Acres
- Year built:
- 1988
- Baths:
- 2.10
- MLS#:
- 20240075371
- Subdivision:
- HEATHER LAKE MEADOWS NO 3 - ORION TWP
ADDITIONAL INFORMATION
ESTATE SALE: Welcome to prestigious Heather Lake Estates, This unique custom Split Level sits on 1.5 acres with Resident only private park and beach on beautiful Heather Lake. Prepared to be impressed with the grand entrance into this estate size lot with circle drive. This quality custom home features 2 story ceilings in Spacious Great room with gas fireplace; open staircase & formal dining room. Large Den/Office with vaulted ceiling and French doors, wainscoting, builtin book shelves. Large Eat In kitchen with granite counters, spacious island, Includes beverage cooler and appliances, walk in pantry & door wall to newly installed trex rear deck with recessed task lighting. Deck overlooks manicured treed rear yard. The spacious main floor primary bedroom overlooks rear yard w/ 2 walk in closets and large jetted tub and separate step in shower with seat. 2 bedrooms up with jack and Jill bath with each bedroom having its own sink with vanity. 4th bedroom with walk in storage area & additional closet space. Stairway is open and bridges across great room. The expansive lower level featuring a large custom finished space ideal for a home theater, game room, or family room entertaining, with island seating area around wet bar. French doors to one of the rooms and several storage areas. Oversized finished & heated 3 car garage, with ramp into home. This home is completely wheel chair/ handicap accessible w/ pull bars, ramps, bathroom tub and shower, lift chairs, hard wood floors throughout 1st and 2nd floor.. Newer whole house generac system. Just needs a decorative touch, all the main items are done. Estate sale soon, excuse cluttered garage.
- Type:
- Condo
- Sq.Ft.:
- 1,969
- Status:
- Active
- Beds:
- 3
- Year built:
- 2020
- Baths:
- 2.10
- MLS#:
- 20240074460
- Subdivision:
- OCCPN PLAN NO 2279 BRECKENRIDGE ORION
ADDITIONAL INFORMATION
Welcome home to 4859 Broomfield Way! This stunning 3 Bedroom, 2.5 bath, 2000 Sqft. Condo located in Orion Township has it all! Minutes away from I-75 and major shopping outlets. Practically new construction being built in 2020. Step inside to this open floor plan boasting an oversized kitchen with granite countertops overlooking the living room with extra large windows giving you the perfect view of the private ponds; That's right, no neighbors behind this unit! Luxury vinyl plank flooring throughout the first floor for easy cleaning and maintenance. Gas fireplace in the living room is perfect for entertaining during the cold holidays. This unit is built with smart home technology, such as a thermostat, front door lock, garage door opener, and wifi boosters! Ready for you to add many more of your own devices. Absolutely decked out with more recessed lights than you can count along with multiple ceiling fans throughout the whole unit! All appliances are included with the sale; Fridge and washer have their own app as well! Second floor laundry room just makes sense for everyday living. Primary suite bedroom featuring a walk-in closet and oversized bathroom with double sinks. Unfinished walk-out basement is ready for your imagination! Two car attached garage leading into a mudroom is perfect for Michigan weather. Set up your appointment today to view this outstanding condo priced competitively in today's market!
$299,900
980 FAIRLEDGE ST Orion Twp, MI 48362
- Type:
- Single Family
- Sq.Ft.:
- 1,464
- Status:
- Active
- Beds:
- 3
- Lot size:
- 0.29 Acres
- Year built:
- 1981
- Baths:
- 1.10
- MLS#:
- 20240074899
- Subdivision:
- LAKE ORION HEIGHTS NO 1
ADDITIONAL INFORMATION
Don't miss the opportunity on this Lake Orion home located on a large private fenced in lot (.30 acres) and walking distance to Lake Orion! The nice open layout provides living area that opens into the updated kitchen with granite and newer appliances. The lower level is also an extension of the main level offering a large family room with a fireplace and windows bringing in tons of natural light. The 2 car attached garage is another added bonus! New Roof 2017 Schedule your showing today and enjoy fall on in your new big backyard!
- Type:
- Condo
- Sq.Ft.:
- 882
- Status:
- Active
- Beds:
- 2
- Year built:
- 1984
- Baths:
- 1.00
- MLS#:
- 20240073689
- Subdivision:
- KEATINGTON NEW TOWN OCCPN 52
ADDITIONAL INFORMATION
Enjoy this charming, super clean, nicely updated, move in ready carriage house style condo with a 1 car attached direct access garage! Direct garage access is a valuable feature which many condos in this complex do not have! You will love the bright open floor plan combining the living room, dining and kitchen with outdoor access through a sliding door to a newer deck balcony. The floors are all newer with a quality wood look laminate throughout the main living areas. The main bathroom has been nicely updated including the vanity, granite counter/sink, and tub enclosure. There is a custom barn style sliding door that adds extra character along with beautiful crown moldings to add that extra touch of detail. The bedrooms are spacious. The primary bedroom walk-in closet has custom closet organization to help have a perfect place for everything! In addition, there is a newer in-unit laundry and a nice size entry foyer with a coat closet and direct garage access. This unit shows pride of ownership and boasts a beautiful perennial garden that flowers all summer long. The condo has privileges on Voorheis Lake with a private beach, boat launch, volleyball court, picnic pavilion and dock all ready for the seasons of lake time fun! The location is prime in the quiet back of the complex and you'll love the local area near shopping like Waldon Ponds, Great Lakes Crossing and Lake Orion's gem, Canterbury Village. There's a wonderful Dog Park close by too! Lake Orion has award winning schools and a charming downtown area. Set up a showing today. You will want to make this your new home!
- Type:
- Single Family
- Sq.Ft.:
- 2,612
- Status:
- Active
- Beds:
- 3
- Lot size:
- 0.72 Acres
- Year built:
- 1994
- Baths:
- 3.10
- MLS#:
- 20240072572
- Subdivision:
- ESTATES OF LONG LAKE
ADDITIONAL INFORMATION
Seller offering 10k in concessions towards any improvements! Don't miss your opportunity on this Long Lake Estates home priced to sell, located on a private, wooded setting on nearly a 3/4 acre lot. Featuring a grand foyer, dual staircase and spacious rooms throughout the home. Large great room can be utilized as living space and home office, the kitchen is equipped with granite countertops, ss appliances and additional living room with 2nd fireplace. Full finished walkout basement with second kitchen, unfinished full bathroom and living area. Home does need some TLC - deck and carpets may need replaced, ac is not working This is your opportunity to make this house your home with a little sweat equity. Great location surrounded by beautiful homes and Lake Orion Schools!
- Type:
- Condo
- Sq.Ft.:
- 882
- Status:
- Active
- Beds:
- 2
- Year built:
- 1975
- Baths:
- 1.00
- MLS#:
- 20240072732
- Subdivision:
- KEATINGTON NEW TOWN OCCPN 52
ADDITIONAL INFORMATION
Lake access to All Sports Voorheis Lake. This 2 bedroom, 1 bathroom Condo will give you generous space to make all your own! Upper ranch style condominium - 1 car attached garage - New Windows - all appliances stay including washer & dryer! HOA fees include water, sewer, garbage, snow removal, outside lawn maintenance. Award winning Lake Orion Schools. Orion Dog Park is close by. Association includes lake access with beach and volleyball. Conveniently located near parks, schools, lakes, freeway access and more.
$889,900
767 Westridge Orion Twp, MI 48359
- Type:
- Single Family
- Sq.Ft.:
- 3,240
- Status:
- Active
- Beds:
- 4
- Lot size:
- 0.6 Acres
- Baths:
- 3.00
- MLS#:
- 50156084
- Subdivision:
- Oakland Ridge Estates
ADDITIONAL INFORMATION
RARE OPPORTUNITY! Discover 767 Westridge Court, the perfect location to build your custom dream home with Caliber Homes on this expansive estate-sized lot, NESTLED IN A PRIVATE CUL-DE-SAC! The "Kirkway II" colonial offers an impressive brick elevation with natural stone accents and a side-entry 3-car garage. Situated on a generous 120 ft x 215 ft lot, this home boasts a luxurious open floor plan. The Kirkway II colonial package includes 9' ceilings on the main level, a gourmet kitchen with a walk-in pantry, Lafata painted shaker cabinets, large island, soft-close drawers and doors, and granite countertops. The great room features a fireplace with a ceramic surround, and hard surface flooring extends throughout the foyer, kitchen, nook. Master suite features a step-up ceiling, a spa-like bath with a large shower, dual sinks, and a private water closet. Grand walk-in closet! Enjoy the convenience of a second-story laundry room. This home exemplifies modern luxury! **Visit the builder's decorated model home at 57032 Veridian Blvd, Washington Township, MI 48094. Contact listing agent for model hours. Donâ??t miss outâ??this is the last available homesite in the prestigious Oakland Ridge Estates!
- Type:
- Condo
- Sq.Ft.:
- 810
- Status:
- Active
- Beds:
- 2
- Year built:
- 1974
- Baths:
- 1.00
- MLS#:
- 20240069578
- Subdivision:
- KEATINGTON NEW TOWN OCCPN 52
ADDITIONAL INFORMATION
SELLER MOTIVATED! Welcome home to this beautiful ground level 2 bedroom ranch unit located in the much sought after Keatington Condominiums! It has sidewalks throughout the complex which are perfect for taking strolls with your family and pets. This home is located on a quiet streets. Walk into a nice, clean condo that offers lots of natural light. All appliance stay! This includes a new stainless steel dish washer and refrigerator. Furnace and hot water heater were replaced in 2021. They also have lake & beach access to all Sports Voorheis Lake. The homeowners dues include not only the beach access, but also the water, sewage, garbage, snow removal and all outside maintenance. SELLER WILL PAYOFF SPECIAL/ADDITIONAL ASSESEMENTS.
- Type:
- Single Family
- Sq.Ft.:
- 1,712
- Status:
- Active
- Beds:
- 3
- Lot size:
- 5 Acres
- Year built:
- 2024
- Baths:
- 2.00
- MLS#:
- 20240068996
ADDITIONAL INFORMATION
Welcome Home to a Gorgeous 5 Arce Wooded Property without an Association! Minutes from I-75, Downtown Lake Orion, Clarkston and Across from Friendship Park! Award Winning Clearview Homes has this 5-acre parcel and Two 2-Acre Parcels available where we can Build any Home we Offer. With an Architect on staff, we can Customize to make this your Dream Home:) This is a rare find:) This listing is for our Washington Ranch (we offer larger ranches also). The Washington Is a Great Split Ranch with the Primary Bedroom Separate from the other Two Bedrooms. The Kitchen Is Open to The Great Room which has Lots of Windows to Enjoy Your Gorgeous Views. The 8'6" Basement is an Entertainers Dream. It Comes Insulated, Drywalled, Taped, Mudded and Primed and Has the 3 Piece Prep for a Future Bathroom. Want a Taller Basement? a larger Garage? When you Build You Can have It! Let's Build Your Dream Home:) photos from previously build Washington Ranches:)
- Type:
- Single Family
- Sq.Ft.:
- 2,438
- Status:
- Active
- Beds:
- 4
- Lot size:
- 5 Acres
- Year built:
- 2024
- Baths:
- 2.10
- MLS#:
- 20240069019
ADDITIONAL INFORMATION
WHAT??? A 5-ACRE WOODED PROPERTY WITH NO ASSOCIATION FEES MINUTES FROM I-75 AND DOWNTOWN LAKE ORION WITH LAKE ORION SCHOOLS! YES, Award Winning Clearview Homes Just Purchase the Property on The Corner of Baldwin and Clarkston!!! Let's Build Your Dream Home! All Of Our Floorplans Can be Built on this Property. With New Construction You Pick Everything to Make This Your Dream Home! This Listing is for The Everest! An Unbelievable Floor Plan. Enter Through the Spacious Foyer. The Flex Room or Home Office Greats You. Proceed into The Great Room Filled with Natural Light from The Abundance of Silverline Windows. and 42" Gas Fireplace. Your Beautiful Kitchen is Lined W/42" Cabinets in your Choice of Dark Brown, Pecan, White or Gray! It Includes Stainless Steel G.E Appliances, Granite Countertops Throughout, W/Large Island Perfect for Additional Seating, The Kitchen also Has a Pantry! Upstairs Find a Wonderful Primary Suite W/Double Step Ceiling, Awesome Walk in Closet W/Attached Spa Like Bath. 3 Other Bedrooms All Have Walk in Closets and are Prepped for Ceiling Fans! The Full Bath Has Double Vanities and Full Ceramic Tub/Shower. Plus, The Laundry Room is Upstairs:) How Convenient! The 8'6" Basement is Partially Finished:) Its Insulated, Drywalled, Tapped, Mudded and Primed and Includes the Prep for a Future Bathroom! New Construction with all The Home Warranties is Worth the Wait! Move in your New Home Next Summer:) Photos from previously built homes! Want a Smaller Lot? We have Two- 2.5 acres also:) Plus this property is adjacent to Friendship Park a 135-acre park!
- Type:
- Condo
- Sq.Ft.:
- 882
- Status:
- Active
- Beds:
- 2
- Year built:
- 1973
- Baths:
- 1.00
- MLS#:
- 20240065304
ADDITIONAL INFORMATION
Seller has paid in full all new assessments as of 10/1 providing a worry free experience for a buyer!! Fantastic Condo with 2 bedrooms and 1 bathroom with Lake access. The master bedroom offers no shortage of space with a large walk-in closet Enjoy your easy to maintain condo life with beach access and great amenities. Newer HVAC and Hot Water heater add to the maintenance free lifestyle that this luxurious condo offers. . Call today and start living easy tomorrow!
- Type:
- Condo
- Sq.Ft.:
- 810
- Status:
- Active
- Beds:
- 2
- Year built:
- 1973
- Baths:
- 1.00
- MLS#:
- 20240065611
- Subdivision:
- KEATINGTON NEW TOWN OCCPN 52
ADDITIONAL INFORMATION
Enjoy this highly sought after, 1st floor ranch condo located in the private back location of the development on the end of a court with low traffic other than neighbors. You'll love the southeast exposure and open feel of the floor plan. Sit on your private porch with plenty of yard space too. The condo has been nicely updated with newer flooring, lighting, updated kitchen with granite counters and undermount stainless steel sink, fresh paint and a beautiful newer bathroom with a walk in shower with glass doors and undated vanity and mirror. Other updates include new attic insulation, attic venting and new gutters. There are nice size closets throughout including a walk in closet in the primary bedroom and the 1 car garage offers additional cabinet storage space. This unit has windows on exterior 3 sides of the home which allows for an abundance of sunlight to brighten your day. Another exceptional perk is the privilege of use of the beautiful, private association beach on Voorheis Lake. There is a boat launch, picnic area, swimming beach, pavilion area, sand volley ball court and a walk out dock to sit and enjoy the lake's scenery. So, Bring your water toys! Visit close by Canterbury Village, Great Lakes Crossing and charming downtown Lake Orion! It's the ultimate way to enjoy the seasons of lake living! This home includes award winning Lake Orion schools too. Set up your showing today to see this great place to call home while it lasts!
$264,900
3988 JOSLYN Road Orion Twp, MI 48359
- Type:
- Single Family
- Sq.Ft.:
- 1,100
- Status:
- Active
- Beds:
- 3
- Lot size:
- 0.46 Acres
- Year built:
- 1956
- Baths:
- 2.00
- MLS#:
- 20240065655
- Subdivision:
- DAWSON WOODS NO 1
ADDITIONAL INFORMATION
3 BEDROOM CLEAN BRICK RANCH W/ 2 BATHS (1 MAIN FLOOR, 1 BSMT), 2 CAR ATTACHED GARAGE WITH GAS HEATER. PARTIALLY FINISHED BASEMENT. WONDERFULL DEEP LOT NOT FAR FROM JUDATH LAKE, WOOD DECK, SHED. CENTRAL AIR, BASEMENT PREPPED FOR WOOD BURNING. CLOSE TO I-75 & GREAT LAKES CROSSING. NEW ROOF RECENTLY INSTALLED. NEW WATER SOFTNER. WINDOWS NEED TO BE REPLACED. PRIVET WELL, CITY SEWER. HOUSE IS LARGER THAN IT APPEARS.
- Type:
- Land
- Sq.Ft.:
- n/a
- Status:
- Active
- Beds:
- n/a
- Lot size:
- 0.52 Acres
- Baths:
- MLS#:
- 20240065914
ADDITIONAL INFORMATION
Prime building site for your business! This 0.52-acre (+/-) lot is in a rapidly growing area, ideal for an office or other business ventures. Located next to 3694 Clarkston Rd, Clarkston, MI 48348.
$154,900
2924 Meadowbrook Orion Twp, MI 48360
- Type:
- Condo
- Sq.Ft.:
- 885
- Status:
- Active
- Beds:
- 2
- Baths:
- 1.00
- MLS#:
- 50153398
- Subdivision:
- Keatington New Town Occpn 52
ADDITIONAL INFORMATION
Welcome home to this charming 2 bed, 1 bath condo. Property features updated kitchen with shaker cabinets, tile back splash, quartz countertops, stainless steel appliances and ceramic flooring. You will also find the washer and dryer off the end of the kitchen. The kitchen flows seamlessly into the living room. When you make your way upstairs you will find a floating staircase leading up to 2 bedrooms and full bath. About 3/4 of a mile away from the unit there is a private beach which includes pergola, volleyball court, plenty of seating for guest, trials, and lake access. Home is also located near plenty of shopping, restaurants, and highways. All room sizes are estimated.

The accuracy of all information, regardless of source, is not guaranteed or warranted. All information should be independently verified. This IDX information is from the IDX program of RealComp II Ltd. and is provided exclusively for consumers' personal, non-commercial use and may not be used for any purpose other than to identify prospective properties consumers may be interested in purchasing. IDX provided courtesy of Realcomp II Ltd., via Xome Inc. and Realcomp II Ltd., copyright 2024 Realcomp II Ltd. Shareholders.

Provided through IDX via MiRealSource. Courtesy of MiRealSource Shareholder. Copyright MiRealSource. The information published and disseminated by MiRealSource is communicated verbatim, without change by MiRealSource, as filed with MiRealSource by its members. The accuracy of all information, regardless of source, is not guaranteed or warranted. All information should be independently verified. Copyright 2024 MiRealSource. All rights reserved. The information provided hereby constitutes proprietary information of MiRealSource, Inc. and its shareholders, affiliates and licensees and may not be reproduced or transmitted in any form or by any means, electronic or mechanical, including photocopy, recording, scanning or any information storage and retrieval system, without written permission from MiRealSource, Inc. Provided through IDX via MiRealSource, as the “Source MLS”, courtesy of the Originating MLS shown on the property listing, as the Originating MLS. The information published and disseminated by the Originating MLS is communicated verbatim, without change by the Originating MLS, as filed with it by its members. The accuracy of all information, regardless of source, is not guaranteed or warranted. All information should be independently verified. Copyright 2024 MiRealSource. All rights reserved. The information provided hereby constitutes proprietary information of MiRealSource, Inc. and its shareholders, affiliates and licensees and may not be reproduced or transmitted in any form or by any means, electronic or mechanical, including photocopy, recording, scanning or any information storage and retrieval system, without written permission from MiRealSource, Inc.
Orion Twp Real Estate
The median home value in Orion Twp, MI is $269,500. The national median home value is $338,100. The average price of homes sold in Orion Twp, MI is $269,500. Orion Twp real estate listings include condos, townhomes, and single family homes for sale. Commercial properties are also available. If you see a property you’re interested in, contact a Orion Twp real estate agent to arrange a tour today!
Orion Twp, Michigan has a population of 1,460.
The median household income in Orion Twp, Michigan is $90,750. The median household income for the surrounding county is $86,275 compared to the national median of $69,021. The median age of people living in Orion Twp is 42.6 years.
Orion Twp Weather
The average high temperature in July is 81.5 degrees, with an average low temperature in January of 15.5 degrees. The average rainfall is approximately 32.3 inches per year, with 37.1 inches of snow per year.
