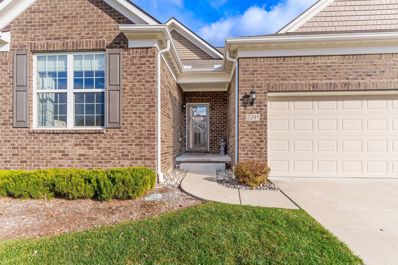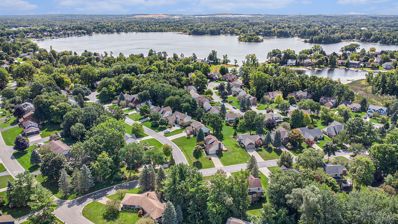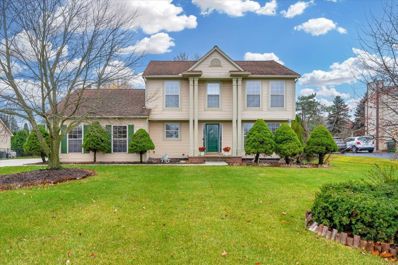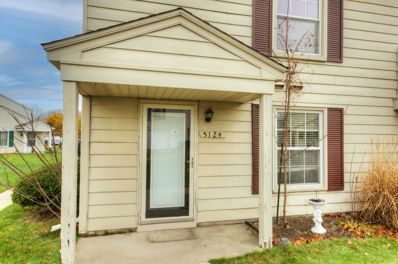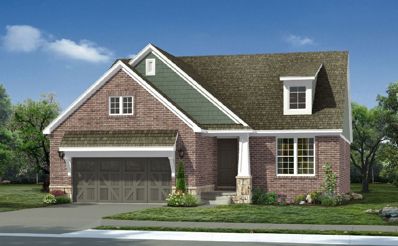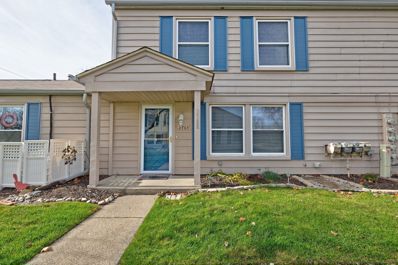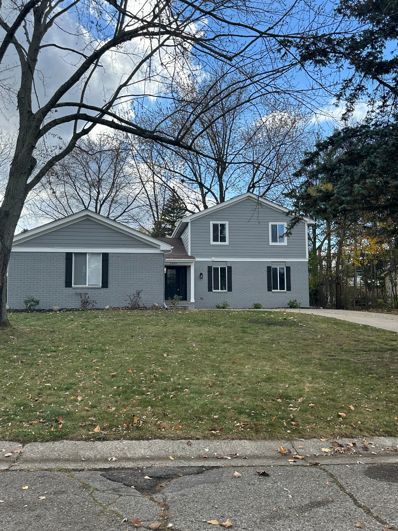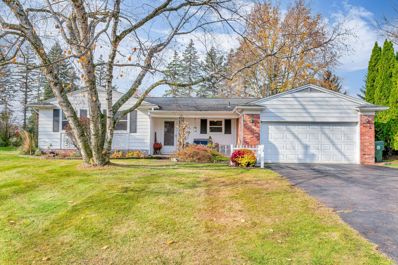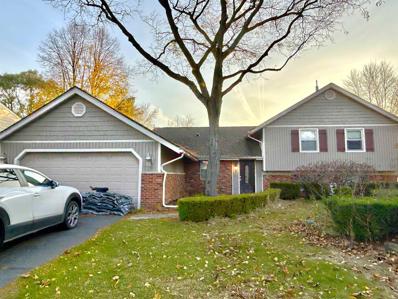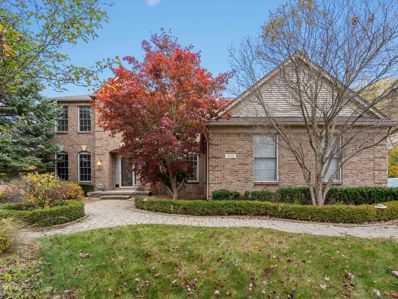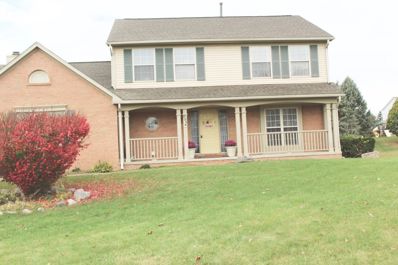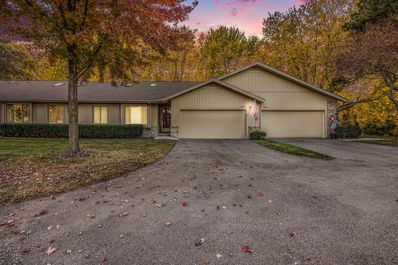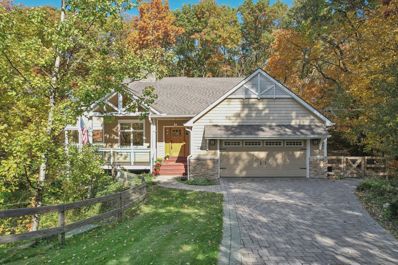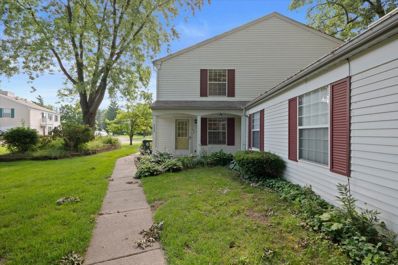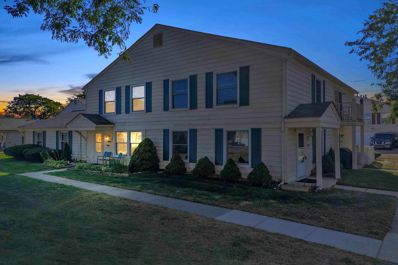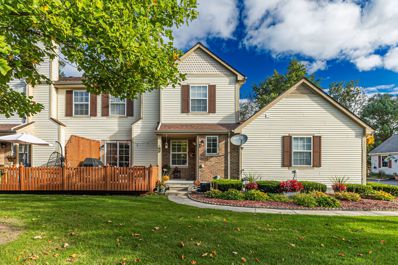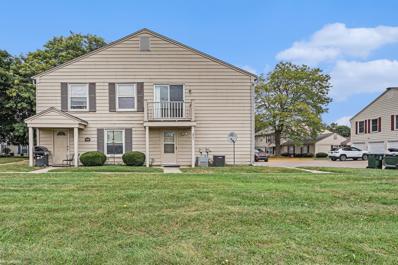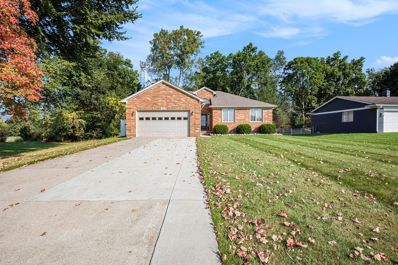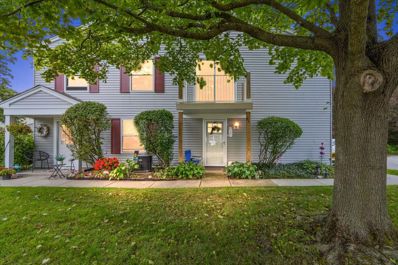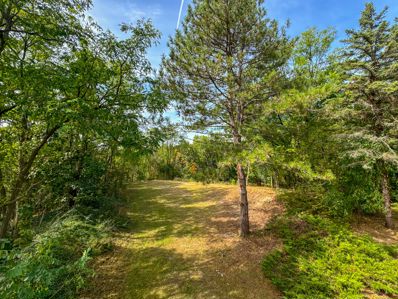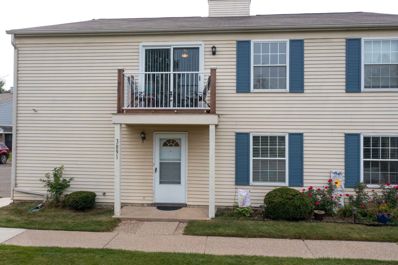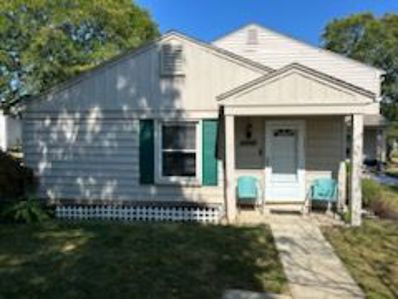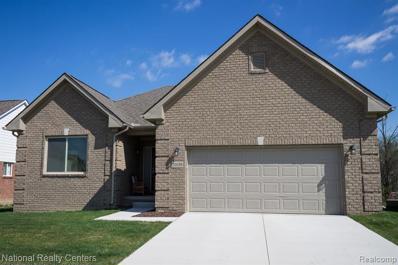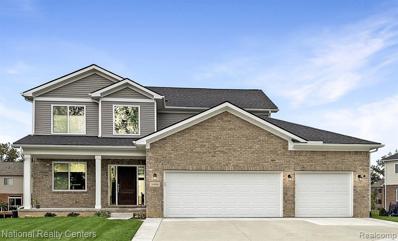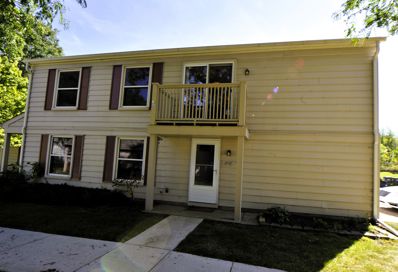Lake Orion MI Homes for Rent
The median home value in Lake Orion, MI is $369,400.
This is
higher than
the county median home value of $304,600.
The national median home value is $338,100.
The average price of homes sold in Lake Orion, MI is $369,400.
Approximately 65.24% of Lake Orion homes are owned,
compared to 21.51% rented, while
13.25% are vacant.
Lake Orion real estate listings include condos, townhomes, and single family homes for sale.
Commercial properties are also available.
If you see a property you’re interested in, contact a Lake Orion real estate agent to arrange a tour today!
Open House:
Sunday, 12/1 1:00-3:00PM
- Type:
- Condo
- Sq.Ft.:
- 1,861
- Status:
- Active
- Beds:
- 2
- Baths:
- 2.00
- MLS#:
- 60356266
- Subdivision:
- VILLAS AT PARKVIEW OCCPN 2104
ADDITIONAL INFORMATION
The home youââ?¬â?¢ve been dreaming of, in the neighborhood youââ?¬â?¢ve been waiting for ââ?¬â?? ITââ?¬â?¢S ALL HERE! Meticulously maintained by its original owner, this nearly-new (2018) ranch condominium blends luxury, style, and comfort in an award-winning design. From the moment you step inside, youââ?¬â?¢ll appreciate the welcoming foyer with its rich hardwood floors and custom wood trim. Just beyond, a cozy library invites you to unwind before you reach the heart of the home ââ?¬â?? a stunning open-concept kitchen & family room, bathed in natural light from an abundance of windows. The gourmet kitchen features 42ââ?¬Â? white shaker cabinetry, gleaming granite counters, a stylish tile backsplash, built-in appliances, and an oversized island perfect for casual meals or entertaining. Whether enjoying family dinners in the spacious dining area or relaxing in the generous family room, this home is made for making memories. And for those quiet moments, you can savor your morning coffee in the sun-filled sunroom or take it outside to the maintenance-free Trex deck ââ?¬â?? the perfect spot to relax with a good book or glass of wine. The primary suite is a true retreat, featuring a large bedroom with hardwood floors and a charming window bump-out for added space and architectural style. The en-suite bath offers dual vanities with comfort-height counters, elegant tile floors, an oversized shower with Euro frameless door, and an expansive walk-in closet. The secondary bedroom and adjacent bath are well-positioned on the opposite side of the home, providing privacy and convenience for family members or guests. Additionally, thereââ?¬â?¢s a first-floor laundry, a 2-car garage with professional floor coating, and a full basement with egress window and full bath plumbing prep. Best of all, this condo offers the luxury of a low-maintenance lifestyle, giving you more time to enjoy everything the community has to offer - stroll the sidewalks to meet your neighbors, join a myriad of Villas' clubs & activities, or take a quick drive to local shopping, dining, and more!
- Type:
- Single Family
- Sq.Ft.:
- 2,158
- Status:
- Active
- Beds:
- 3
- Lot size:
- 0.25 Acres
- Baths:
- 4.00
- MLS#:
- 60355373
- Subdivision:
- KEATINGTON CEDARS NO 2
ADDITIONAL INFORMATION
OPEN HOUSE: SUNDAY NOV 24, 2024 FROM 2-4 PM QUIET STREET IN SOUGHT AFTER KEATINGTON CEDARS SUB! WONDERFUL NEIGHBORS &COMMUNITY! CONTEMPORARY, 2160 SQAURE FEET, 4 BEDROOM, 2 FULL & 2 HALF BATHS, 2 CAR ATTACHEDFRESHLY PAINTED GARAGE. THIS HOME HAS RECEIVED SO MUCH LOVE & UPGRADES (2022) YOU WILL BEWOWED! TURN KEY AND READY! 2 STORY FOYER, UPSTAIRS HALL OVERLOOKS SOARING 17 FT CEILINGS IN THEGREAT ROOM. MANY WINDOWS RECENTLY REPLACED & PAINTED. 4TH BDRM ON THE MAIN FLOOR OFFICE/FLEXROOM! FIRST FLOOR LAUNDRY! NEW GUEST BATH ON MAIN! (2022) VAULTED MASTER SUITE UPDATEDCOMPLETED (2022) ~ SHOWER, CABINETS, TUB, FLOORING, FIXTURES, GENEROUS WALK IN CLOSET!COMPLETELYFINISHED WALKOUT IS PERFECT FOR ENTERTAINING, ALL APPLIANCES INCLUDED! NEWDISHWASHER & MICROWAVE. MINI KITCHEN/BAR AREA, BATH ARE A BONUS! EXTENSIVE USE OF HARDWOODFLOORS, UPGRADED TRIM (KICKPLATE & CROWN MOLDING)! NEW FRONT DOOR (2022) AND PALLADIAN WINDOWARE IN! FRONT AND REAR WINDOWS, LOW MAINTENANCE PRIVATE DECK OFF OF KITCHEN! SURROUNDED BYTREES! ALL RECENTLY UPDATED LIGHT FIXTURES THROUGHOUT. ALL WINDOW TREATMENTS STAY. LAUNCHYOUR KAYAK A FEW DOORS DOWN AT THESUBDIVISION ACCESS OR UTILIZE BEACH AND BOAT LAUNCH
$450,000
2417 HUNTINGTON Lake Orion, MI 48360
- Type:
- Single Family
- Sq.Ft.:
- 2,081
- Status:
- Active
- Beds:
- 4
- Lot size:
- 0.4 Acres
- Baths:
- 3.00
- MLS#:
- 60355106
- Subdivision:
- ROUND TREE SUB
ADDITIONAL INFORMATION
Welcome to this Delightful 4-Bedroom, 2.5-Bath Colonial in a Prime Location. Nestled in a quiet cul-de-sac within a desirable subdivision, this home has been nicely updated offering both privacy and tranquility. The combination of spacious living areas with modern updates, creates an inviting atmosphere perfect for relaxation and entertaining. The backyard is a true highlight, featuring an above-ground pool, a stamped concrete patio, and a newly updated driveway (2023), providing plenty of space for outdoor enjoyment. Inside, the kitchen boasts quartz countertops, vaulted ceilings, and stainless steel appliances, opening to a large family room with lots of natural light and a cozy fireplace. The spacious master suite is a peaceful retreat, featuring vaulted ceilings and a private ensuite bathroom providing a relaxing space to unwind. Additional updates include new laminate flooring, carpeting, HWT, central air (2020), new pool filter. The convenient first-floor laundry and open layout are both functional and comfortable. Conveniently located near schools and local amenities, this home is ready for new owners so bring your vision and make it yours!!! Schedule your private showing today and discover all that this home has to offer!
$130,000
3124 BEECHTREE Lake Orion, MI 48360
Open House:
Sunday, 12/1 12:00-2:00PM
- Type:
- Condo
- Sq.Ft.:
- 882
- Status:
- Active
- Beds:
- 2
- Baths:
- 1.00
- MLS#:
- 60355011
- Subdivision:
- KEATINGTON NEW TOWN OCCPN 52
ADDITIONAL INFORMATION
Two story condo with rare direct access from garage. New LVP on main floor and fresh paint in most of the condo. The monthly association fee includes water and sewer, lawn maintenance, snow removal, and insurance on building(not interior). It also includes access to the beach and boat launch on private Lake Voorheis. The beach has a covered pavilion, sand volleyball area and some play yard equipment. Prime location with easy access to shopping and I-75 exits. Cross the street and use the 7 mile "bike" path. Dog owner? The 24 acre Orion Oaks Dog Park is only 3 miles from the condo. Orion Oaks County Park is great for hiking or just sit on the dock and enjoy a beautiful sunset. Seller will pay off current assessment ending in 2025.
- Type:
- Single Family
- Sq.Ft.:
- 1,875
- Status:
- Active
- Beds:
- 2
- Lot size:
- 0.3 Acres
- Baths:
- 3.00
- MLS#:
- 60355037
ADDITIONAL INFORMATION
Introducing Waldon Reserve, Orion Township's newest luxury community crafted by the renowned Award-Winning AP Builders. **TO BE BUILT** Charlevoix Ranch Home, designed for effortless modern living with an open floor plan and high-end finishes throughout. Enter through the foyer to the expansive great room, adorned with a decorative stepped ceiling, where a cozy fireplace and windows flood the space with natural light. The chef�s kitchen features an oversized island, quartz countertops, ample cabinetry, and a walk-in pantry. Adjacent to the kitchen, the dining area opens to the backyard through a sleek door wall, perfect for indoor-outdoor entertaining. The library/den can easily be transformed into an additional bedroom to suit your lifestyle. The luxurious primary suite boasts a decorative stepped ceiling, a spa-like en-suite bathroom, and a spacious walk-in closet. A second bedroom and full bath complete this thoughtfully designed ranch home. Crafted with meticulous attention to detail, premium materials such as Andersen Windows, Kohler plumbing fixtures, and AdvanTech-engineered subflooring ensures durability and long-lasting quality. Additional options available: 3rd bedroom, deluxe primary bath, finished basement. Located minutes from shopping, restaurants, and entertainment. Experience modern living at its finest in Orion Township's newest luxurious community. **Pictures are of a similar home in a different community**
$134,900
2765 Fox Hollow Lake Orion, MI 48360
- Type:
- Condo
- Sq.Ft.:
- 882
- Status:
- Active
- Beds:
- 2
- Baths:
- 1.00
- MLS#:
- 60354509
- Subdivision:
- KEATINGTON NEW TOWN OCCPN 52
ADDITIONAL INFORMATION
Welcome to 2765 Fox Hollow Court, where comfort meets convenience in this charming Lake Orion condo. The open floor plan is perfect for both entertaining and everyday living and with no condos directly behind, privacy is ensured. This condo has been freshly painted, has a beautiful kitchen with updated cabinets, and is ready for immediate occupancy. With quick access to the all-sports Voorheis Lake, enjoy endless days of swimming, kayaking, and fishing, skating all a short distance away. The Homeowners Association (HOA) covers water, sewer, garbage, snow removal, lawn maintenance, beach access, and moreââ?¬â??making for a worry-free lifestyle. Award-winning Lake Orion Schools, Orion Dog Park, and beautiful parks are all nearby. The location also provides easy access to I-75, Great Lakes Crossing, Pine Knob, and Wildwood Amphitheater for summer concerts. Pets welcome! Don't miss out, schedule your showing today!
$539,900
2665 ARMSTRONG Lake Orion, MI 48360
- Type:
- Single Family
- Sq.Ft.:
- 2,156
- Status:
- Active
- Beds:
- 4
- Lot size:
- 0.22 Acres
- Baths:
- 4.00
- MLS#:
- 60352912
- Subdivision:
- KEATINGTON SUB NO 5
ADDITIONAL INFORMATION
Welcome to this beautiful 4-bedroom, 3.5-bathroom home offering the perfect blend of modern luxury and charm. Nestled on a large lot with lake privileges and private beach access, this home boasts an open floor plan, ideal for entertaining and family living. The spacious and open layout is filled with natural light, creating a warm, inviting atmosphere throughout. The gourmet kitchen features sleek quartz countertops, a striking waterfall island, and custom tile work. Every bathroom has been beautifully designed with detailed tile work, offering both elegance and functionality. Enjoy the beautifully finished basement which will give you additional living space perfect for a home theater, gym, or play area. The interior and exterior have been recently painted, ensuring a fresh, modern look. Stay organized in the custom-built mudroom, complete with ample shelving for all your storage needs. The garage is a standout, with durable epoxy flooring and plenty of space for vehicles and storage. The expansive driveway provides ample parking space for guests and family. The large lot offers plenty of space for outdoor activities, while the lake privileges and beach access provide the perfect setting for relaxing and enjoying nature. This home combines sophistication, functionality, and a fantastic location close to shopping, I-75, Lake Orion schools!
- Type:
- Single Family
- Sq.Ft.:
- 1,581
- Status:
- Active
- Beds:
- 3
- Lot size:
- 0.28 Acres
- Baths:
- 2.00
- MLS#:
- 60351330
- Subdivision:
- KEATINGTON SUB
ADDITIONAL INFORMATION
Rare Ranch in Keatington Subdivision ââ?¬â?? Priced to Move! Located in one of Lake Orion's most sought-after neighborhoods, this open-floor-plan ranch has been meticulously maintained by the original owner! Featuring 3 spacious bedrooms with walk-in closets, 1.5 bathrooms, and 1,600sf of comfortable living space, this home includes freshly painted main areas, hardwood floors in the bedrooms, a cozy wood-burning stove in the living room, finished basement, and a 2-car garage ââ?¬â?? perfect for families! The backyard features a beautiful paver patio where you can relax and host gatherings! Keatington residents have access to Eaton Gate beach with a boat marina, volleyball courts, picnic spots, and swimming areas which is ideal for families. Plus miles of paved walking trails that lead to Orion Oaks with a popular Dog Park. Beach fee is $40. Webber Elementary, Waldon Middle School, Lake Orion High School. This home is a rare find that wonââ?¬â?¢t last long.
$450,000
2957 Armstrong Lake Orion, MI 48360
- Type:
- Single Family
- Sq.Ft.:
- 1,733
- Status:
- Active
- Beds:
- 3
- Lot size:
- 0.23 Acres
- Baths:
- 2.00
- MLS#:
- 50159778
- Subdivision:
- Keatingtonno 4
ADDITIONAL INFORMATION
Welcome to Keatington! Nestled within this highly desirable community, you'll enjoy exclusive access to a private beach and beautiful Voorheis Lake. This inviting tri-level home offers charm and comfort, featuring hardwood floors, vaulted ceilings, and skylights that fill the space with natural light. The spacious lower level includes a cozy gas fireplace, office area, and convenient half bath. A bright sunroom offers a perfect spot to relax and take in Michiganâ??s warm summers. While the inground pool needs some upkeep and repairs, it promises a refreshing escape, especially with the added seclusion of a new privacy fence. Welcome home!
- Type:
- Single Family
- Sq.Ft.:
- 3,185
- Status:
- Active
- Beds:
- 4
- Lot size:
- 1.07 Acres
- Baths:
- 5.00
- MLS#:
- 60350522
- Subdivision:
- CANTERBURY WOODS SUB
ADDITIONAL INFORMATION
Nestled in the back of prestigious Canterbury Woods subdivision, this exquisite home offers a perfect blend of luxury and comfort on a premium 1+ acre lot. With 4 spacious bedrooms upstairs, an office on the main, plus a versatile bonus room in the fully finished walkout basement, this residence is designed for both relaxation and entertainment. Step inside to discover a thoughtfully laid-out floor plan, featuring three full bathrooms, two of which are ensuite, and a Jack and Jill bath serving the remaining bedrooms. You have the convenience of a laundry room on the same floor as the bedrooms enhancing daily living and two additional Half baths on the main floor. The heart of the home is a large family room, accentuated by a cozy gas fireplace, seamlessly connected to a generous kitchen complete with a walk-in pantryââ?¬â??perfect for culinary enthusiasts. A dual-access staircase leads you upstairs, adding to the home's charm and functionality. The fully finished walkout basement, with its preformed concrete foundation for optimal durability and energy efficiency, expands your living space to an impressive 4,779 square feet. Enjoy the convenience of a large storage room and a well-equipped wet bar, ideal for hosting gatherings. Outside, the home backs up to woods, providing a picturesque backdrop. Relax on the main floor deck or the inviting brick patio on the basement level, perfect for outdoor entertaining. A spacious 3-car garage completes this remarkable property. This stunning home is a true sanctuary, offering elegance, comfort, and ample space for all your needs. Don't miss the opportunity to make it yours!
$425,000
255 ROUND TREE Lake Orion, MI 48360
- Type:
- Single Family
- Sq.Ft.:
- 2,140
- Status:
- Active
- Beds:
- 4
- Lot size:
- 0.46 Acres
- Baths:
- 3.00
- MLS#:
- 60349586
- Subdivision:
- ROUND TREE SUB
ADDITIONAL INFORMATION
Welcome to this spacious 4-bedroom, 2.5-bath home nestled on a desirable corner lot, offering a huge backyard perfect for outdoor enjoyment. Inside, you'll find wood floors throughout, enhancing the open concept family room complete with a cozy fireplace, land lots of natural lighting. The kitchen and dining area are complemented by new light fixtures adding warmth and style. The formal dining room adds elegance. The master suite is generously sized and includes an ensuite bath and vaulted ceilings. Additional features include a first-floor laundry, a walk-out basement with dedicated office space, and plenty of storage. Roof and HWT replaced in 2023. Bring your offers!!!
$254,900
1816 HUNTERS Lake Orion, MI 48360
ADDITIONAL INFORMATION
The setting for this highly sought after Scripps Lakeview Condo is the definition of tranquility. Enjoy the peace and quiet while taking in nature from your back patio. A spacious living room directly off the kitchen is the perfect space for entertaining. Recent updates include the primary bathroom, fresh paint, roof (2023) and new carpeting. The unfinished basement is a blank canvas for you to use, adapt, and finish based on your specific needs. This 2 bedroom, 1.5 bath condo is conveniently located near many outdoor attractions including Canterbury Village, Orion Oaks Park, Lake 16 and a variety of trails. Enjoy private access to all sports Voorheis Lake where you can hang out at the beach or enjoy a day on the water. HOA is 386.38 and includes grounds maintenance, snow removal, trash, water and sewer.
$639,900
225 PINNACLE Lake Orion, MI 48360
- Type:
- Single Family
- Sq.Ft.:
- 2,462
- Status:
- Active
- Beds:
- 4
- Lot size:
- 0.74 Acres
- Baths:
- 4.00
- MLS#:
- 60348976
- Subdivision:
- HI-HILL VILLAGE NO 3
ADDITIONAL INFORMATION
Looking for that serene Up North feeling, whilst being close to everything Lake Orion Has to offer? This Custom 4 bedroom, 3.5 bath Craftsman-style home nestled among trees exudes warmth, charm, and a deep connection to nature. Large, welcoming porches, & decks invite you to relax and enjoy the peaceful environment whatever the season. Inside the home showcases an open floor plan, with large windows that frame stunning views of the trees, allowing natural light to filter through the space. Beautiful hardwood floors grace the main floor, the great room and dining room share a 2 sided gas fireplace, for those cozy winter nights. Custom kitchen with honed granite counters and stainless appliances. A convenient First floor primary/in law or guest suite & first floor laundry complete the main floor. On the second floor, the home boasts a spacious primary suite designed for both luxury and comfort. French doors open onto the balcony - the perfect spot for morning coffee in the summer, or unwinding in the evening. The suite includes his and hers walk-in closet with custom built-ins, providing ample storage and organization. The en-suite bathroom is equally luxurious, featuring heated floors, a deep soaking tub, a large walk-in shower with glass doors, & dual vanities with elegant fixtures. Natural stone and warm wood accents continue the Craftsman aesthetic, creating a spa-like retreat , whether it�s for relaxation or practicality, the primary suite offers a tranquil, private escape. The finished walkout basement expands the home's living space, featuring a spacious family room that�s perfect for gathering & entertaining, or just family nights in around the fire! This home is on almost an acre, has a fully fenced back yard & your own private gate to Bald Mountain Rec area. Recent updates include Furnace, AC, & HWH in 2023, Radon System & Generac Whole House Generator. Hi-Hill Sub has paved roads, public water & sewer, & many unique custom homes - don't miss the opportunity to make this stunning home your own!!
$129,900
3233 NORTHFIELD Lake Orion, MI 48360
- Type:
- Condo
- Sq.Ft.:
- 882
- Status:
- Active
- Beds:
- 2
- Baths:
- 1.00
- MLS#:
- 60348730
- Subdivision:
- KEATINGTON NEW TOWN OCCPN 52
ADDITIONAL INFORMATION
Rare Find! Nestled in the heart of desirable Keatington New Town, this 2-story townhouse-style condo awaits you. The kitchen boasts modern appliances, and thereââ?¬â?¢s even a convenient laundry area. Cooking and chores made easy! The open-concept design seamlessly connects the living room and dining room, perfect for entertaining. Park stress-free in the 1-car private garage. No more circling for parking spots! Immediate Possession! Donââ?¬â?¢t delayââ?¬â??schedule your viewing now! ** Immediate occupancy**
$139,900
2823 GLENWOOD Lake Orion, MI 48360
- Type:
- Condo
- Sq.Ft.:
- 882
- Status:
- Active
- Beds:
- 2
- Baths:
- 1.00
- MLS#:
- 60346239
- Subdivision:
- KEATINGTON NEW TOWN OCCPN 52
ADDITIONAL INFORMATION
Your opportunity is NOW! Here it is! A super clean, newly updated and nicely maintained Keatington Condo. You will appreciate the newly installed luxury vinyl plank flooring in the great room and throughout the second story. Beautifully updated bathroom with custom tile. Recently replaced windows throughout (2022), furnace (2022), air conditioner (2019), water heater (2024). Washer and dryer are conveniently located off the kitchen offering great convenience. Besides just living in this great home, you will also enjoy the nearby swim beach and boat launch that are another perk of the HOA. You will be close to the Orion Dog Park, Canterbury Village and Great Lakes Crossing. Quick access to I-75 and nearby restaurants and shops add to the convenience of this home's location. All that's left for you to do is move in and enjoy! 2 hours notice to show please. Upcoming new assessment of $3243 will be paid off at closing by seller.
$279,900
182 BARRINGTON Lake Orion, MI 48360
- Type:
- Condo
- Sq.Ft.:
- 1,574
- Status:
- Active
- Beds:
- 2
- Baths:
- 3.00
- MLS#:
- 60345574
- Subdivision:
- BARRINGTON COVE OCCPN 929
ADDITIONAL INFORMATION
Quiet living with great location. Move in ready, neat and clean, open floor plan, living room with door wall leading out to deck also includes cozy gas fireplace, opens to dining area and kitchen. Fresh paint with updated vinyl flooring. First floor primary bedroom with ceramic bath and walk-in shower. Second floor 2 and 3 bedroom or hosts a complete suite, large bedroom with entertainment area, bath and convenient private office. Laundry is in the basement but can be re-located in front closet making a first floor laundry available. Lake Orion is loaded with parks and recreation, Bald Mountain is down the road offering hiking, biking, swimming, picnic area and fishing� Lake Orion also offers miles of bike paths.
$120,000
2931 Rockford Lake Orion, MI 48360
- Type:
- Condo
- Sq.Ft.:
- 881
- Status:
- Active
- Beds:
- 2
- Baths:
- 1.00
- MLS#:
- 50157106
- Subdivision:
- Keatington New Town Occpn 52
ADDITIONAL INFORMATION
*** SELLER WILL PAY THE CURRENT ASSESSMENT $3243** This desirable END UNIT on the 2nd floor has an open floor plan with 2 bedrooms, the large primary bedroom has a walk-in closet, in-unit laundry, and attached one car garage with direct access. The upper balcony over looks the open fields at the end of the court. All appliances and keys at closing. Enjoy a bike ride or walk to the nearby trails and dog park. Pets welcome. Easy access to I-75 and M-24 plus lots of shopping, restaurants, and entertainment. Association fees include water, sewer, garbage, snow removal, outside lawn maintenance.
$350,000
11 HI HILL Lake Orion, MI 48360
- Type:
- Single Family
- Sq.Ft.:
- 1,555
- Status:
- Active
- Beds:
- 3
- Lot size:
- 0.5 Acres
- Baths:
- 4.00
- MLS#:
- 60344634
- Subdivision:
- HI-HILL VILLAGE NO 1
ADDITIONAL INFORMATION
Newer home with all the convenience on one floor, including laundry room! High ceilings throughout makes this home open, airy and spacious. No carpet anywhere ââ?¬â?? all hardwood and ceramic tiles! Relax in the cozy family room with the gas fireplace. 2 bedrooms share a roomy bathroom with linen closet. Primary bedroom has tray ceiling, walk-in closet, and ensuite bathroom including oversized shower. Eat-in kitchen features wrap-around countertop, all appliances, and leads to fenced-in backyard. Need more outdoor space? Property sits on half acre to enjoy with neighbors to only 1 side. Wildlife neighbors behind you as the property backs up to Bald Mountain State Park. Finished basement with vinyl flooring has handy half bath and utility area for messy projects. Convenient attached 2 car garage enters into hallway with half bath and laundry room. Affordable $25 annual HOA maintains road and common areas. Love where you live and move-in today!
$156,000
3161 SUNNYSIDE Lake Orion, MI 48360
- Type:
- Condo
- Sq.Ft.:
- 882
- Status:
- Active
- Beds:
- 2
- Baths:
- 1.00
- MLS#:
- 60343638
- Subdivision:
- KEATINGTON NEW TOWN OCCPN 52
ADDITIONAL INFORMATION
Enjoy this charming, super clean, nicely updated, move in ready carriage house style condo with a 1 car attached direct access garage! Direct garage access is a valuable feature which many condos in this complex do not have! You will love the bright open floor plan combining the living room, dining and kitchen with outdoor access through a sliding door to a newer deck balcony. The floors are all newer with a quality wood look laminate throughout the main living areas. The main bathroom has been nicely updated including the vanity, granite counter/sink, and tub enclosure. There is a custom barn style sliding door that adds extra character along with beautiful crown moldings to add that extra touch of detail. The bedrooms are spacious. The primary bedroom walk-in closet has custom closet organization to help have a perfect place for everything! In addition, there is a newer in-unit laundry and a nice size entry foyer with a coat closet and direct garage access. This unit shows pride of ownership and boasts a beautiful perennial garden that flowers all summer long. The condo has privileges on Voorheis Lake with a private beach, boat launch, volleyball court, picnic pavilion and dock all ready for the seasons of lake time fun! The location is prime in the quiet back of the complex and you'll love the local area near shopping like Waldon Ponds, Great Lakes Crossing and Lake Orion's gem, Canterbury Village. There's a wonderful Dog Park close by too! Lake Orion has award winning schools and a charming downtown area. Set up a showing today. You will want to make this your new home!
$139,900
207 Pinnacle Lake Orion, MI 48360
- Type:
- Land
- Sq.Ft.:
- n/a
- Status:
- Active
- Beds:
- n/a
- Lot size:
- 0.65 Acres
- Baths:
- MLS#:
- 60343589
- Subdivision:
- HI-HILL VILLAGE NO 3
ADDITIONAL INFORMATION
Orion Township with Lake Orion Schools - this dramatic and super private 0.65 acre true walkout lot is tucked at the end of a cul de sac with woods in the rear and state land in the back. Mature trees surround the parcel with privacy and screening all the way around - yet plenty of open view into the valley below. A slight berm at the entrance provides even more screening from the street. Located in the highly desirable and rolling Hi Hill Subdivision - a short distance to the developing area of the Silverbell and South Lapeer Road intersection. City sewer and water available at the street. Low HOA fee. Feels like a true "Up North" oasis.
$127,900
3091 OAKRIDGE Lake Orion, MI 48360
- Type:
- Condo
- Sq.Ft.:
- 882
- Status:
- Active
- Beds:
- 2
- Baths:
- 1.00
- MLS#:
- 60342784
- Subdivision:
- KEATINGTON NEW TOWN OCCPN 52
ADDITIONAL INFORMATION
Lake access to All Sports Voorheis Lake. This 2 bedroom, 1 bathroom Condo will give you generous space to make all your own! Upper ranch style condominium - 1 car attached garage - New Windows - all appliances stay including washer & dryer! HOA fees include water, sewer, garbage, snow removal, outside lawn maintenance. Award winning Lake Orion Schools. Orion Dog Park is close by. Association includes lake access with beach and volleyball. Conveniently located near parks, schools, lakes, freeway access and more.
$134,900
2947 ROCKFORD Lake Orion, MI 48360
- Type:
- Condo
- Sq.Ft.:
- 810
- Status:
- Active
- Beds:
- 2
- Baths:
- 1.00
- MLS#:
- 60340243
- Subdivision:
- KEATINGTON NEW TOWN OCCPN 52
ADDITIONAL INFORMATION
SELLER MOTIVATED! Welcome home to this beautiful ground level 2 bedroom ranch unit located in the much sought after Keatington Condominiums! It has sidewalks throughout the complex which are perfect for taking strolls with your family and pets. This home is located on a quiet streets. Walk into a nice, clean condo that offers lots of natural light. All appliance stay! This includes a new stainless steel dish washer and refrigerator. Furnace and hot water heater were replaced in 2021. They also have lake & beach access to all Sports Voorheis Lake. The homeowners dues include not only the beach access, but also the water, sewage, garbage, snow removal and all outside maintenance. SELLER WILL PAYOFF SPECIAL/ADDITIONAL ASSESEMENTS.
- Type:
- Single Family
- Sq.Ft.:
- 1,712
- Status:
- Active
- Beds:
- 3
- Lot size:
- 5 Acres
- Year built:
- 2024
- Baths:
- 2.00
- MLS#:
- 20240068996
ADDITIONAL INFORMATION
Welcome Home to a Gorgeous 5 Arce Wooded Property without an Association! Minutes from I-75, Downtown Lake Orion, Clarkston and Across from Friendship Park! Award Winning Clearview Homes has this 5-acre parcel and Two 2-Acre Parcels available where we can Build any Home we Offer. With an Architect on staff, we can Customize to make this your Dream Home:) This is a rare find:) This listing is for our Washington Ranch (we offer larger ranches also). The Washington Is a Great Split Ranch with the Primary Bedroom Separate from the other Two Bedrooms. The Kitchen Is Open to The Great Room which has Lots of Windows to Enjoy Your Gorgeous Views. The 8'6" Basement is an Entertainers Dream. It Comes Insulated, Drywalled, Taped, Mudded and Primed and Has the 3 Piece Prep for a Future Bathroom. Want a Taller Basement? a larger Garage? When you Build You Can have It! Let's Build Your Dream Home:) photos from previously build Washington Ranches:)
- Type:
- Single Family
- Sq.Ft.:
- 2,438
- Status:
- Active
- Beds:
- 4
- Lot size:
- 5 Acres
- Year built:
- 2024
- Baths:
- 2.10
- MLS#:
- 20240069019
ADDITIONAL INFORMATION
WHAT??? A 5-ACRE WOODED PROPERTY WITH NO ASSOCIATION FEES MINUTES FROM I-75 AND DOWNTOWN LAKE ORION WITH LAKE ORION SCHOOLS! YES, Award Winning Clearview Homes Just Purchase the Property on The Corner of Baldwin and Clarkston!!! Let's Build Your Dream Home! All Of Our Floorplans Can be Built on this Property. With New Construction You Pick Everything to Make This Your Dream Home! This Listing is for The Everest! An Unbelievable Floor Plan. Enter Through the Spacious Foyer. The Flex Room or Home Office Greats You. Proceed into The Great Room Filled with Natural Light from The Abundance of Silverline Windows. and 42" Gas Fireplace. Your Beautiful Kitchen is Lined W/42" Cabinets in your Choice of Dark Brown, Pecan, White or Gray! It Includes Stainless Steel G.E Appliances, Granite Countertops Throughout, W/Large Island Perfect for Additional Seating, The Kitchen also Has a Pantry! Upstairs Find a Wonderful Primary Suite W/Double Step Ceiling, Awesome Walk in Closet W/Attached Spa Like Bath. 3 Other Bedrooms All Have Walk in Closets and are Prepped for Ceiling Fans! The Full Bath Has Double Vanities and Full Ceramic Tub/Shower. Plus, The Laundry Room is Upstairs:) How Convenient! The 8'6" Basement is Partially Finished:) Its Insulated, Drywalled, Tapped, Mudded and Primed and Includes the Prep for a Future Bathroom! New Construction with all The Home Warranties is Worth the Wait! Move in your New Home Next Summer:) Photos from previously built homes! Want a Smaller Lot? We have Two- 2.5 acres also:) Plus this property is adjacent to Friendship Park a 135-acre park!
$150,000
2727 FOX HOLLOW Lake Orion, MI 48360
ADDITIONAL INFORMATION
Seller has paid in full all new assessments as of 10/1 providing a worry free experience for a buyer!! Fantastic Condo with 2 bedrooms and 1 bathroom with Lake access. The master bedroom offers no shortage of space with a large walk-in closet Enjoy your easy to maintain condo life with beach access and great amenities. Newer HVAC and Hot Water heater add to the maintenance free lifestyle that this luxurious condo offers. . Call today and start living easy tomorrow!

Provided through IDX via MiRealSource. Courtesy of MiRealSource Shareholder. Copyright MiRealSource. The information published and disseminated by MiRealSource is communicated verbatim, without change by MiRealSource, as filed with MiRealSource by its members. The accuracy of all information, regardless of source, is not guaranteed or warranted. All information should be independently verified. Copyright 2024 MiRealSource. All rights reserved. The information provided hereby constitutes proprietary information of MiRealSource, Inc. and its shareholders, affiliates and licensees and may not be reproduced or transmitted in any form or by any means, electronic or mechanical, including photocopy, recording, scanning or any information storage and retrieval system, without written permission from MiRealSource, Inc. Provided through IDX via MiRealSource, as the “Source MLS”, courtesy of the Originating MLS shown on the property listing, as the Originating MLS. The information published and disseminated by the Originating MLS is communicated verbatim, without change by the Originating MLS, as filed with it by its members. The accuracy of all information, regardless of source, is not guaranteed or warranted. All information should be independently verified. Copyright 2024 MiRealSource. All rights reserved. The information provided hereby constitutes proprietary information of MiRealSource, Inc. and its shareholders, affiliates and licensees and may not be reproduced or transmitted in any form or by any means, electronic or mechanical, including photocopy, recording, scanning or any information storage and retrieval system, without written permission from MiRealSource, Inc.

The accuracy of all information, regardless of source, is not guaranteed or warranted. All information should be independently verified. This IDX information is from the IDX program of RealComp II Ltd. and is provided exclusively for consumers' personal, non-commercial use and may not be used for any purpose other than to identify prospective properties consumers may be interested in purchasing. IDX provided courtesy of Realcomp II Ltd., via Xome Inc. and Realcomp II Ltd., copyright 2024 Realcomp II Ltd. Shareholders.
