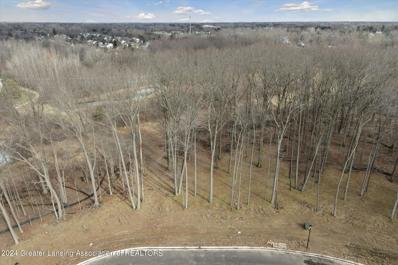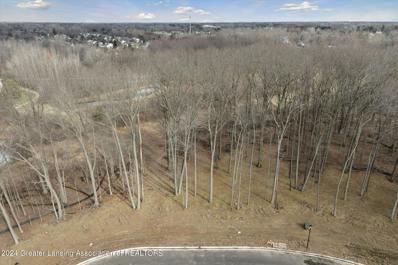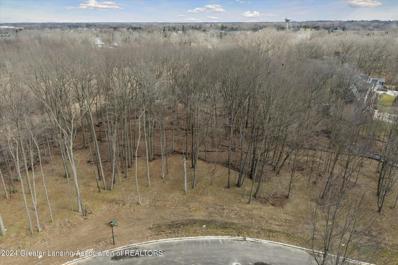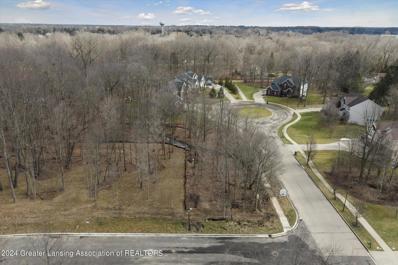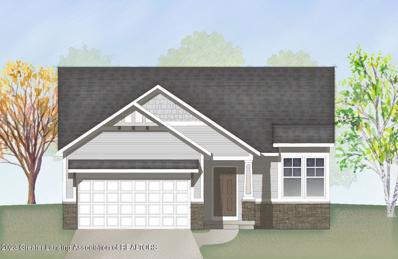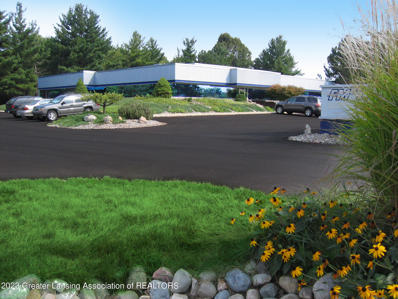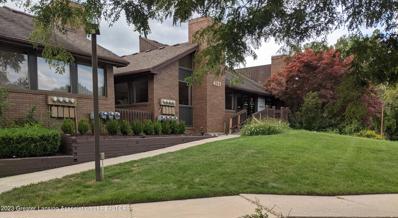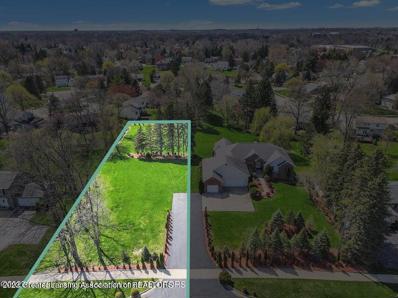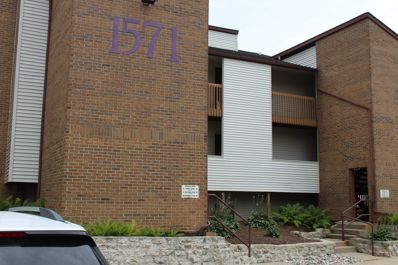Okemos MI Homes for Rent
- Type:
- Land
- Sq.Ft.:
- n/a
- Status:
- Active
- Beds:
- n/a
- Lot size:
- 0.58 Acres
- Baths:
- MLS#:
- 278447
ADDITIONAL INFORMATION
Build your custom home in the well renowned Okemos Public School system in the mature subdivision of Sanctuary; phase 2. Lot 52 offers a 20' nature preservation & 10' tree buffer area. Size requirements; ranch 2,200 sq. ft., 2 story 2,400 sq. ft. (1200 sq. ft. on first floor), 1.5 story (1,400 sq. ft. first floor). Front setback 25ft/side: 10/35 ft. All detached structures & 4 ft fences need approval.
- Type:
- Land
- Sq.Ft.:
- n/a
- Status:
- Active
- Beds:
- n/a
- Lot size:
- 0.67 Acres
- Baths:
- MLS#:
- 278446
ADDITIONAL INFORMATION
Build your custom home in the well renowned Okemos Public School system in the mature subdivision of Sanctuary; phase 2. Lot 53 offers a 20' preservation & 10' tree buffer area. Size requirements; ranch 2,200 sq. ft., 2 story 2,400 sq. ft. (1200 sq. ft. on first floor), 1.5 story (1,400 sq. ft. first floor). Front setback 25ft/side: 10/35 ft. All detached structures & 4 ft fences need approval
- Type:
- Land
- Sq.Ft.:
- n/a
- Status:
- Active
- Beds:
- n/a
- Lot size:
- 0.59 Acres
- Baths:
- MLS#:
- 278445
ADDITIONAL INFORMATION
Build your custom home in the well renowned Okemos Public School system in the mature subdivision of Sanctuary; phase 2. Lot 54 offers a nice wooded backyard in start of cul-de-sac. Size requirements; ranch 2,200 sq. ft., 2 story 2,400 sq. ft. (1200 sq. ft. on first floor), 1.5 story (1,400 sq. ft. first floor). Front setback 25ft/side: 10/35 ft. All detached structures & 4 ft fences need approval.
- Type:
- Land
- Sq.Ft.:
- n/a
- Status:
- Active
- Beds:
- n/a
- Lot size:
- 0.47 Acres
- Baths:
- MLS#:
- 278442
ADDITIONAL INFORMATION
Build your custom home in the well renowned Okemos Public School system in the mature subdivision of Sanctuary; phase 2. Lot 55 offers a 50' nature preservation & 5' tree buffer area. Size requirements; ranch 2,200 sq ft., 2 story 2,400 sq. ft. (1200 sq. ft. on first floor), 1.5 story (1,400 sq. ft. first floor). Front setback 25ft/side: 10/35 ft. All detached structures & 4 ft fences need approval.
- Type:
- Condo
- Sq.Ft.:
- 2,428
- Status:
- Active
- Beds:
- 2
- Lot size:
- 0.21 Acres
- Year built:
- 2024
- Baths:
- 3.00
- MLS#:
- 277051
ADDITIONAL INFORMATION
Virtual Listing -Envision the possibilities for your dream home by Eastbrook Homes! The Aspen home plan offers a stylish, spacious, and affordable home design with 1,364 finished square feet of living space above grade and we have added in in this price a finished rec room, bedroom and bath in the lower level. You are going to love it. The home plan can be further enhanced, changed and personalized with touches that allow you to create a home that is truly and uniquely yours. The Aspen's front door opens from the porch into the entry hall, which leads past the front office with its optional French doors, the convenient main level laundry room, and into the bright and open main living space. The open living area includes the great room, dining area, and kitchen with island. The kitchen offers a walk-in pantry and the island has a double sink and snack bar. The kitchen flows smoothly into the dining room which opens through a sliding door onto your new back yard deck. From the great room the owner-suite offers a sizable bedroom, full bath with linen closet and optional double sink, and a large walk-in closet. Okemos mailing address and schools! This price also could include a 12 x 12 Michigan Room (based on which lot you choose) which takes the 1,364 to 1,508 sq ft. Or use that feature cost to enhance in other way! Love this home? Please note that this is a ready-to-build home plan, which means that style, selections, and options are representational. You'll be able to personalize this home to your liking, and your final price will depend on what options you choose! Reach out to agent for more details.
$1,200,000
2853 Jolly Road Unit 2853 Okemos, MI 48864
- Type:
- Other
- Sq.Ft.:
- 9,654
- Status:
- Active
- Beds:
- n/a
- Lot size:
- 1.34 Acres
- Year built:
- 1987
- Baths:
- MLS#:
- 276606
ADDITIONAL INFORMATION
Welcome to 2853 Jolly Road, Okemos, the location of Future Media Corporation. Future Media is a world-class broadcast-quality media, video and events production company. This 9654 sqft office building includes a full production studio / soundstage, three separate suites w/their own utilities and HVAC units for separate rental spaces, and is nestled in a park-like setting with beautiful landscaping and many trees. The price includes the Future Media Corporation, including equipment and book of business. The building can be sold separately from the business. Parking for 50 vehicles.
- Type:
- Other
- Sq.Ft.:
- 2,623
- Status:
- Active
- Beds:
- n/a
- Year built:
- 1984
- Baths:
- MLS#:
- 275250
ADDITIONAL INFORMATION
Sharp unit consists of 3 actual units with 3 separate parcel numbers etc. converted to one large one. 3 furnaces & central air units, front air unit replaced 2019. Buyer to assume drain assessment collected annually in winter tax of approx. $835 and goes to 2035
- Type:
- Land
- Sq.Ft.:
- n/a
- Status:
- Active
- Beds:
- n/a
- Lot size:
- 0.67 Acres
- Baths:
- MLS#:
- 274783
ADDITIONAL INFORMATION
Beautiful parcel in Okemos. Driveway is noted on survey and in place from the road to the site.
ADDITIONAL INFORMATION
Third floor end unit with fireplace. Close to MSU and shopping close by with the Mall just down Grand River. New items *Shaw carpet *Stove, refrigerator, dishwasher, microwave *Kitchen countertop with new sink faucet & garbage disposal *40 gallon water heater *Bath fixtures *Master bath flooring *Led lighting *Professionally painted walls *Closet doors *Window treatments *Updated HVAC 2019 & recently inspected *Full size in house washer & dryer Assumable mortgage $20,746, Debt $258.00, Maintenance $393.82, Taxes $90.00, Total $741.82 Daniels Drain assessment The total due from 7/1/23 ââ?¬â?? 6/30/24 is $390.92. This can be paid monthly at $32.58.

The information being provided on this website is for consumer’s personal, non-commercial use and may not be used for any purpose other than to identify prospective properties consumers may be interested in purchasing. Use of data on this site, other than by a consumer looking to purchase real estate, is prohibited. The data relating to real estate for sale on this web site comes in part from the IDX Program of the Greater Lansing Association of REALTORS®. Real estate listings held by brokerage firms other than Xome Inc. are governed by MLS Rules and Regulations and detailed information about them includes the name of the listing companies. Copyright 2024, Greater Lansing Association of REALTORS®. All rights reserved.

Provided through IDX via MiRealSource. Courtesy of MiRealSource Shareholder. Copyright MiRealSource. The information published and disseminated by MiRealSource is communicated verbatim, without change by MiRealSource, as filed with MiRealSource by its members. The accuracy of all information, regardless of source, is not guaranteed or warranted. All information should be independently verified. Copyright 2024 MiRealSource. All rights reserved. The information provided hereby constitutes proprietary information of MiRealSource, Inc. and its shareholders, affiliates and licensees and may not be reproduced or transmitted in any form or by any means, electronic or mechanical, including photocopy, recording, scanning or any information storage and retrieval system, without written permission from MiRealSource, Inc. Provided through IDX via MiRealSource, as the “Source MLS”, courtesy of the Originating MLS shown on the property listing, as the Originating MLS. The information published and disseminated by the Originating MLS is communicated verbatim, without change by the Originating MLS, as filed with it by its members. The accuracy of all information, regardless of source, is not guaranteed or warranted. All information should be independently verified. Copyright 2024 MiRealSource. All rights reserved. The information provided hereby constitutes proprietary information of MiRealSource, Inc. and its shareholders, affiliates and licensees and may not be reproduced or transmitted in any form or by any means, electronic or mechanical, including photocopy, recording, scanning or any information storage and retrieval system, without written permission from MiRealSource, Inc.
Okemos Real Estate
The median home value in Okemos, MI is $326,500. This is higher than the county median home value of $173,700. The national median home value is $338,100. The average price of homes sold in Okemos, MI is $326,500. Approximately 53.1% of Okemos homes are owned, compared to 39.71% rented, while 7.19% are vacant. Okemos real estate listings include condos, townhomes, and single family homes for sale. Commercial properties are also available. If you see a property you’re interested in, contact a Okemos real estate agent to arrange a tour today!
Okemos, Michigan 48864 has a population of 25,179. Okemos 48864 is more family-centric than the surrounding county with 45.7% of the households containing married families with children. The county average for households married with children is 28.45%.
The median household income in Okemos, Michigan 48864 is $83,019. The median household income for the surrounding county is $58,226 compared to the national median of $69,021. The median age of people living in Okemos 48864 is 34.1 years.
Okemos Weather
The average high temperature in July is 82.4 degrees, with an average low temperature in January of 16.6 degrees. The average rainfall is approximately 32.3 inches per year, with 43.8 inches of snow per year.
