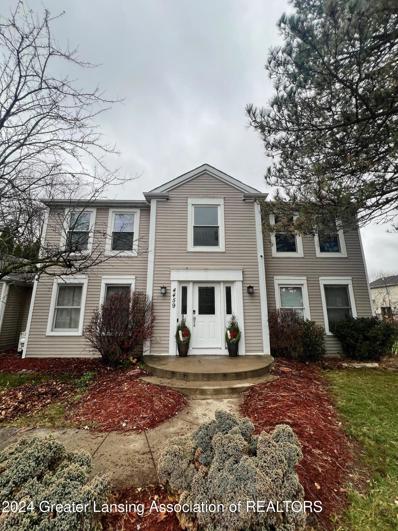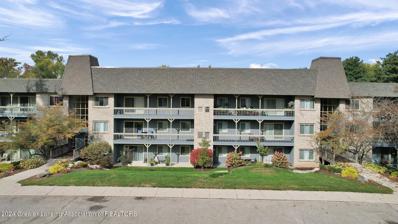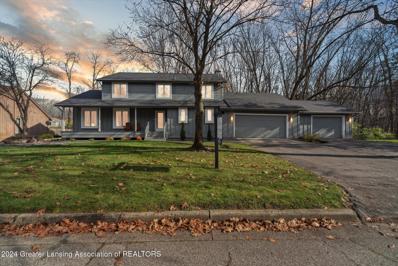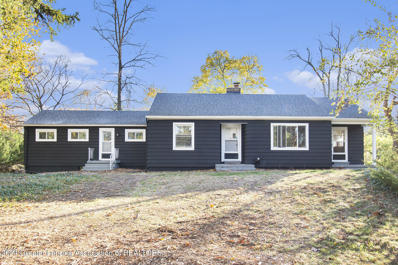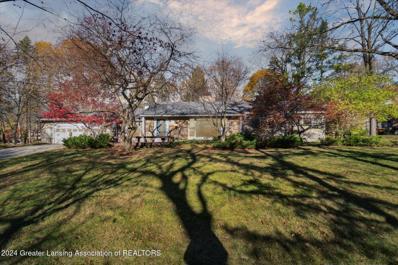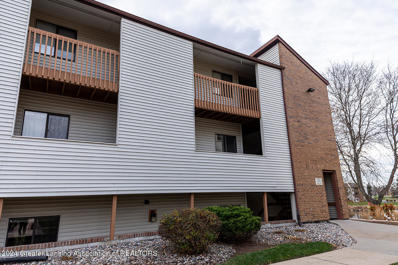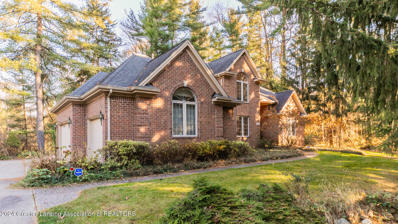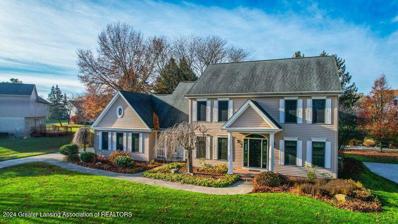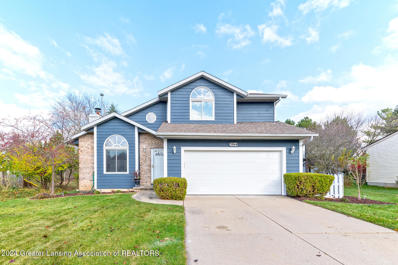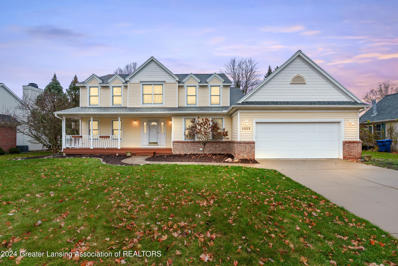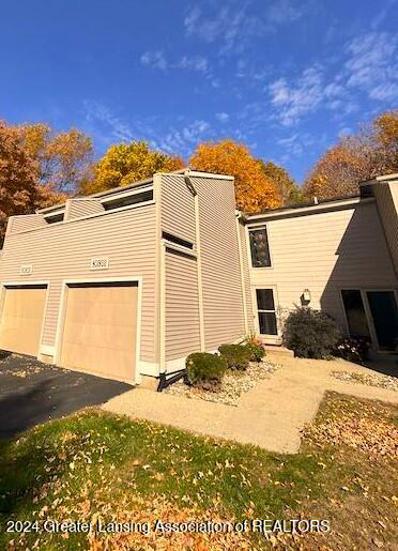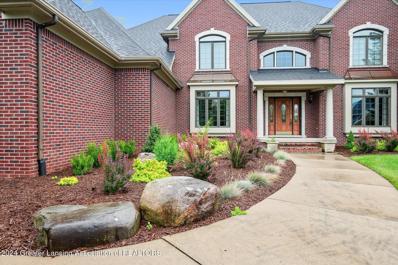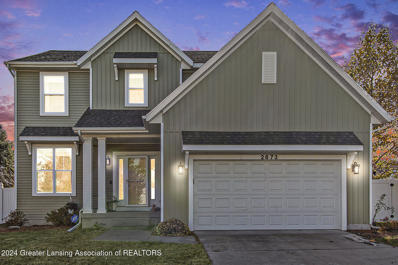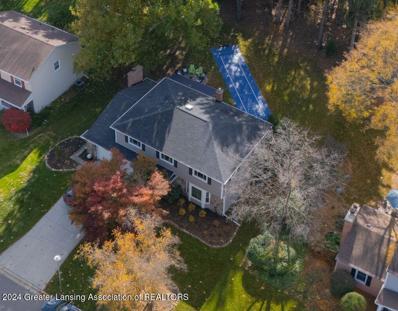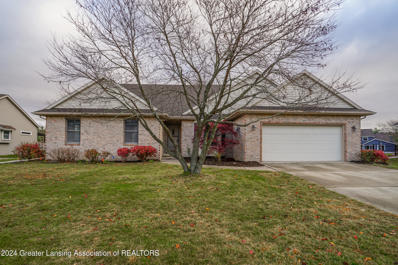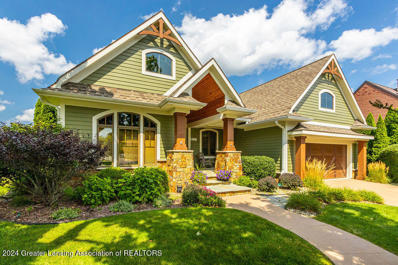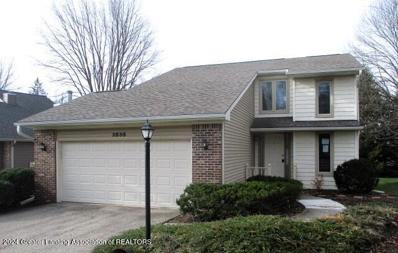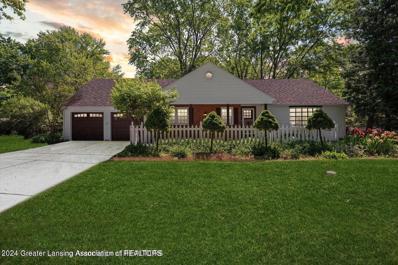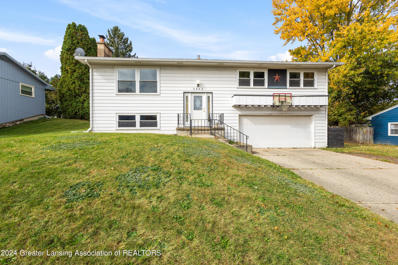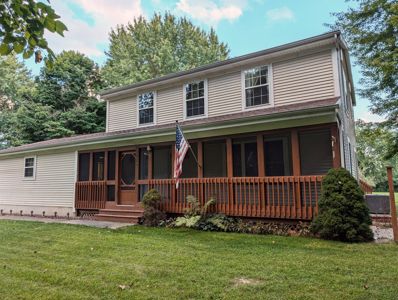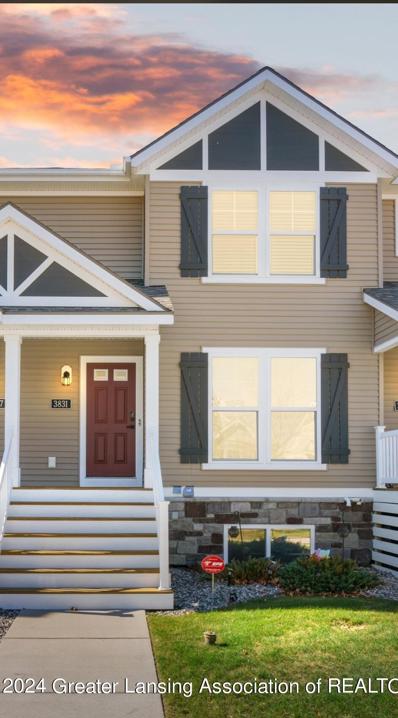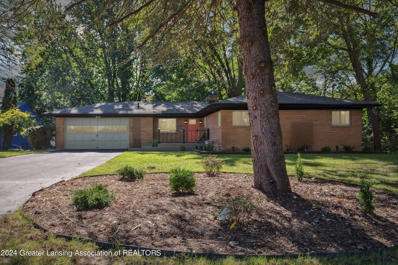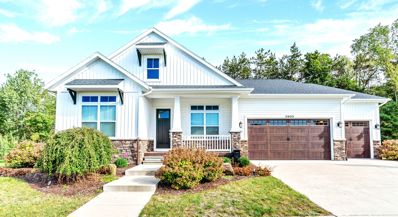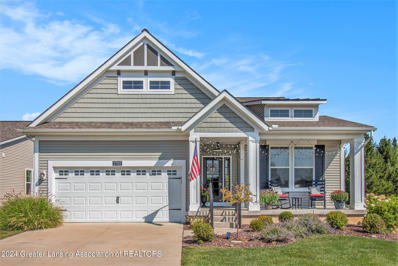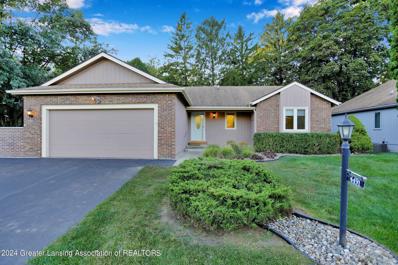Okemos MI Homes for Rent
The median home value in Okemos, MI is $359,950.
This is
higher than
the county median home value of $173,700.
The national median home value is $338,100.
The average price of homes sold in Okemos, MI is $359,950.
Approximately 53.1% of Okemos homes are owned,
compared to 39.71% rented, while
7.19% are vacant.
Okemos real estate listings include condos, townhomes, and single family homes for sale.
Commercial properties are also available.
If you see a property you’re interested in, contact a Okemos real estate agent to arrange a tour today!
- Type:
- Single Family
- Sq.Ft.:
- 2,678
- Status:
- NEW LISTING
- Beds:
- 4
- Lot size:
- 0.41 Acres
- Year built:
- 1989
- Baths:
- 3.00
- MLS#:
- 285033
ADDITIONAL INFORMATION
This stately 4-bedroom 2.5 bath house in the desirable Okemos School District boasts the biggest backyard in the entire subdivision, great for all your games, hobbies as well as hosting. Perfect open plan with an abundance of 1st floor living space including cozy family room, quiet living room or office with option to connect via french doors for large gatherings! Elegant dining room and bright breakfast nook just off spacious kitchen. Quiet upper level offers 3 roomy bedrooms, full bath and a massive ensuite primary - truly a nice retreat! Lower level will amaze you - with sizable rec room and office/hobby area plus loads of storage space! Major updates in the last five years include a top-of-the-line whole house heater in 2023, plus individual ductless mini-splits in all bedrooms and the living room in 2021. New large appliances including washer/dryer combo in 2021 and 3-rack dishwasher in 2024. Other updates includes new toilets in 2022, bedroom doors in 2024, carpet in 2020, radon fan unit in 2020, outdoor low-smoke firepit in 2021, and full new electric panel and breakers in 2023. Ring Doorbell and Outdoor Camera stay with the house!
- Type:
- Condo
- Sq.Ft.:
- 1,125
- Status:
- NEW LISTING
- Beds:
- 2
- Year built:
- 1969
- Baths:
- 2.00
- MLS#:
- 284258
ADDITIONAL INFORMATION
Attention MSU students/parents! This condo is on the bus route to MSU and close to campus. It's an end unit so it has more windows than the interior units and it's adorable! With 2 bedrooms and 2 full bathrooms it's great for students, and also for anyone that wants to be in the Okemos school district. It boasts newer windows, ceramic tile floors in the foyer and kitchen, all appliances remain too. Lots of closet space, laundry in the common area. There's a great outdoor area for quiet studying or picnics too. Home warranty is included and furniture is negotiable, so you could potentially move into a fully furnished home! Don't miss this one, schedule a time to see it today!
$430,000
4810 Mohican Lane Okemos, MI 48864
- Type:
- Single Family
- Sq.Ft.:
- 2,699
- Status:
- NEW LISTING
- Beds:
- 4
- Lot size:
- 0.48 Acres
- Year built:
- 1977
- Baths:
- 3.00
- MLS#:
- 284960
ADDITIONAL INFORMATION
Discover Okemos' finest! Indian Lakes boasts a unique two-story home in a peaceful park-like setting next to a park. Complete with 4 bedrooms, 2.5 baths, dual living rooms, attached 3-car garage, expansive deck and porch. Exquisitely landscaped and move-in ready! Check out kitchen photos!
- Type:
- Single Family
- Sq.Ft.:
- 1,672
- Status:
- NEW LISTING
- Beds:
- 3
- Lot size:
- 0.88 Acres
- Year built:
- 1949
- Baths:
- 2.00
- MLS#:
- 284974
ADDITIONAL INFORMATION
This charming 3 bedroom, 2 full bathroom, raised ranch-style home is nestled in a peaceful, secluded setting, set back off the road on nearly an acre of land in the highly sought-after Okemos School District. With many updates throughout, this home offers a bright, airy atmosphere with plenty of natural light in every room. The spacious living areas include a large mudroom off the attached 2-car garage, providing ample space for coats and shoes or however you'd like to use this space. The cozy kitchen and updated bathrooms feature newer tile and fixtures. The huge primary bedroom is a true retreat, with an en-suite that comes complete with a brand-new, tiled walk-in shower. The home offers plenty of storage and includes appliances, as well as a washer and dryer, which will stay with the property. Outside, you'll find a beautiful backyard with a firepit, perfect for enjoying evenings with family and friends. Additional updates include a newer roof and furnace, ensuring peace of mind for years to come. Located in a serene, wooded setting yet still close to schools, shopping, and amenities, this home is a must-see. Don't waitschedule your showing today!
$280,000
4980 Mohawk Road Okemos, MI 48864
- Type:
- Single Family
- Sq.Ft.:
- 1,541
- Status:
- Active
- Beds:
- 3
- Lot size:
- 0.52 Acres
- Year built:
- 1950
- Baths:
- 2.00
- MLS#:
- 284889
ADDITIONAL INFORMATION
Charming 3-Bed, 2-Bath Mid-Century Home with Pool & Sunroom! This stylish home features a slate entryway, cozy carpeted living room, hardwood floors, and a fireplace. Large windows and built-ins add character throughout. The funky kitchen offers tons of storage, and there's convenient first-floor laundry. Set on a spacious lot in a great school district, the home boasts a huge sunroom overlooking a pool—perfect for plant lovers and relaxation. Plus, a large garage provides ample storage or workspace. Added bonus this home is handicap accessible! Don't miss this one-of-a-kind gem!
- Type:
- Condo
- Sq.Ft.:
- 1,080
- Status:
- Active
- Beds:
- 2
- Year built:
- 1985
- Baths:
- 2.00
- MLS#:
- 284815
ADDITIONAL INFORMATION
Delightful 2 Bed/2 Full Bath Coop in Walden Ponds. A 3rd floor unit features a gas fireplace and private balcony. The home includes a primary suite with walk-in closet and full bathroom. In addition, there is an in-unit washer/dryer and a covered carport. Property includes ponds, brick BBQ/picnic areas, scenic nature trails, and doggy areas. Co-op fee includes loan mortgage, interest, taxes, exterior maintenance, fire insurance, liability insurance, lawn care, snow removal, sewer/water, trash and recycling. *Buyer assumes balance of the assumable blanket mortgage and pays the seller the difference of the negotiated sale price. Buyer responsible for $500 co-op app fee. The sale is contingent upon the Board approval of buyer application. Buyer to pay $500 attorney closing fee at close
- Type:
- Single Family
- Sq.Ft.:
- 4,606
- Status:
- Active
- Beds:
- 4
- Lot size:
- 0.96 Acres
- Year built:
- 1994
- Baths:
- 5.00
- MLS#:
- 284780
ADDITIONAL INFORMATION
Okemos. Wellington subdivisions fabulous new offering with this custom-built main floor primary, four bedroom, 4 1/2 bath, walk out two-story, nestled on over a half-acre private lot with approx. 4,500+- square foot of living space. Lovely floor plan with a two-story foyer, French doors to the main floor study with built-ins, beautiful arched window, and special ceiling heights. The spacious formal dining room includes tray ceilings. An oversized great room offers floor to ceiling windows and anchored with a pretty wood-burning fireplace. The generous kitchen offers a planning center, eating bar, a great island for prepping food, solid surface countertop, gas range top, double ovens, plus a charming eating area nestled in a bay window bringing the outside in plus direct deck access for more living space! The back hall drop zone plus a convenient first floor laundry includes a sorting space and a sink with access to the oversized 3-car garage. A good-sized main floor primary bedroom includes fabulous private views. The primary bath offers double sinks, whirlpool tub, ceramic shower, plus a large walk-in closet. Enjoy the beautiful catwalk on the second floor with an overlook to the foyer and great room. Private ensuite with its own bath and double closets on one end of the hall. Two additional bedrooms with a convenient Jack and Jill bath. Need more space? How about a beautiful walkout lower level with a full wet bar, media and game space, plus a full bath. Partially finished exercise or play area. A nice patio allows direct outside access! Loads of storage too. Newer furnace, central air, shingles, and hot water heater, plus other upgrades. Close to shopping, eateries, MSU, and highway access.
- Type:
- Single Family
- Sq.Ft.:
- 3,916
- Status:
- Active
- Beds:
- 4
- Lot size:
- 0.36 Acres
- Year built:
- 1989
- Baths:
- 4.00
- MLS#:
- 284787
ADDITIONAL INFORMATION
Welcome to the Heart of Briarwood Subdivision. Wonderful Schroeder built home features over 4500 sq ft of finished space. 4 bedrooms, 2 full baths and 2 half baths. As you enter the home you are greeted with a soaring two story foyer, gleaming hardwood floor, open rail staircase, formal living and formal dining room. As you walk past the foyer you enter a cozy family room with fireplace and wet bar. French doors leading to a den/study with built-ins. Updated kitchen with newer tile and large island, granite countertops throughout. Lots of room for a breakfast nook with loads of natural light. The laundry room is right off the kitchen with a separate entrance,makes a great mudroom. French doors off the back of home lead to a HUGE deck, did you say need outdoor space, this has it! Upper level has large primary with gas fireplace, huge spa like bathroom with walk in closet and two extra closets and private water closet. Need extra space? The lower level is completely finished with extra half bath. Recent updates, new sump pump w/back up, newer furnace and ac with service contract that is transferable. Don't miss all this on a great lot! Walking distance to schools and parks. Shopping and expressway are minutes away.
- Type:
- Single Family
- Sq.Ft.:
- 2,371
- Status:
- Active
- Beds:
- 3
- Lot size:
- 0.31 Acres
- Year built:
- 1987
- Baths:
- 4.00
- MLS#:
- 284785
ADDITIONAL INFORMATION
This is a beautiful contemporary home on 3944 W. Sunwind Drive offers: Okemos School District location, Fresh Paint (exterior and interior as of October 2024) and new carpet in the basement (2024). 3bdr , 2 full baths, and 2 half baths. First Floor: Spacious living room with a brick, wood-burning fireplace and vaulted ceilings. Formal dining room with angled walls, ample natural light, and a sliding door to the back deck. Kitchen with newer stainless-steel appliances, open to the dining room. Adjacent family room with an additional slider to the expansive wooden back deck. Guest half bath located off the family room. Second Floor: Master suite with attached full bath. Two additional bedrooms sharing a full bath. Lower Level: Extensively finished with a large rec room and an in-home office. Includes an additional half bath.
- Type:
- Single Family
- Sq.Ft.:
- 3,949
- Status:
- Active
- Beds:
- 4
- Lot size:
- 0.31 Acres
- Year built:
- 1997
- Baths:
- 3.00
- MLS#:
- 284712
ADDITIONAL INFORMATION
Welcome to 1323 Spicewood Dr S in Okemos! This stately 3,000 sq. ft. home offers 4 bedrooms, 2.5 baths, and an inviting open floor plan. The main level features formal dining, a large office, and a sunlit 4-seasons room off the kitchen, leading to a spacious deck and meticulously landscaped backyard. The finished lower level with daylight windows is perfect for relaxing or entertaining. The upstairs hosts a large primary suite and three additional bedrooms. A heated, finished space behind the garage is ideal as a workshop or studio. Impeccably maintained and ready for your personal updates!
- Type:
- Condo
- Sq.Ft.:
- 1,497
- Status:
- Active
- Beds:
- 2
- Year built:
- 1978
- Baths:
- 2.00
- MLS#:
- 284687
ADDITIONAL INFORMATION
Nestled amid lush mature trees, this contemporary two-bedroom, two-bathroom condo boasts two balconies and a walk out basement. Tucked away in a serene cul-de-sac, this three-level residence epitomizes modern comfort while ensuring privacy and peace.
- Type:
- Single Family
- Sq.Ft.:
- 4,995
- Status:
- Active
- Beds:
- 5
- Lot size:
- 0.58 Acres
- Year built:
- 2002
- Baths:
- 5.00
- MLS#:
- 284102
ADDITIONAL INFORMATION
Absolutely gorgeous brick home in the highly sought-after Okemos Schools district! Step into a grand entrance with an elegant open staircase, leading to 5 spacious bedrooms and 4.5 luxurious bathrooms. The amazing kitchen features a large island, perfect for culinary adventures. The main floor boasts a laundry room, great room or home office, dining area, and living room with soaring cathedral ceilings. The finished full basement is a dream, offering a large living room, additional kitchen and wet bar, workout room, or a fifth bedroom, providing endless possibilities for entertainment and relaxation. The neighborhood is packed with amenities, including a sandy beach, volleyball and basketball courts, a charming gazebo, and walking trails. This home truly has it all!
- Type:
- Single Family
- Sq.Ft.:
- 2,894
- Status:
- Active
- Beds:
- 5
- Lot size:
- 0.32 Acres
- Year built:
- 2016
- Baths:
- 4.00
- MLS#:
- 284580
ADDITIONAL INFORMATION
A fabulous one owner Mayberry home in The Meadows Subdivision. It is an excellent place to call your forever home. It is within walking distance to schools! This home has 5 bedrooms, 3 1/2 bathrooms and. a mudroom off the garage with a large closet. Laundry is conveniently located on the second floor. Finished basement with a fenced in backyard and much more!
- Type:
- Single Family
- Sq.Ft.:
- 2,865
- Status:
- Active
- Beds:
- 5
- Lot size:
- 0.29 Acres
- Year built:
- 1967
- Baths:
- 3.00
- MLS#:
- 284662
ADDITIONAL INFORMATION
First time on the market in almost 30 years! Welcome to 2163 Butternut Drive. This beautiful, fully updated five-bedroom, two-and-a-half-bathroom home is move in ready. Located in a highly desirable Okemos neighborhood, lined with trees and custom-built homes, and walking distance from the NEW Chippewa Middle School! Enjoy a completely redone kitchen with wet-bar, cozy fireplace, expansive back porch with retractable 14' awning, stamped concrete patio, shuffleboard court and a newly landscaped front lawn. This exceptionally well-maintained home is a rare listing and priced to move! With new windows, new roof, new siding, new hot water heater and recently replaced central a/c this home is ready to last!
- Type:
- Single Family
- Sq.Ft.:
- 2,364
- Status:
- Active
- Beds:
- 4
- Lot size:
- 0.52 Acres
- Year built:
- 1995
- Baths:
- 4.00
- MLS#:
- 284637
ADDITIONAL INFORMATION
Quality built for original owners by SANFORD. Spacious 3 bedroom 2 1/2 baths on main floor and wonderful suite upstairs (bed, bath, walk-in). Large living room with cathedral ceiling with fireplace. 1st floor laundry, huge 1/2 acre lot. Newer mechanicals, Wonderful Okemos neighborhood near all 3 schools. VACANT!
- Type:
- Single Family
- Sq.Ft.:
- 4,478
- Status:
- Active
- Beds:
- 4
- Lot size:
- 0.19 Acres
- Year built:
- 2007
- Baths:
- 5.00
- MLS#:
- 284587
ADDITIONAL INFORMATION
Make your next move to an exciting and unique home. ''Spartan Lodge'' is a craftsman-style 4 BR, 4.5 bath countryside ranch with nearly 4500 sf of finished living space. It is an extraordinarily distinctive home with impeccable workmanship and a design unique to the Greater Lansing Area. It will surprise and delight you at every turn with its voluminous wood ceilings and open spaces beaming sunlight through the windows of your world overlooking the bluffs of College Fields Golf Club. A brilliant use of elements and space including soaring wood and coffered ceilings, custom knotty Alderwood trim, cabinetry, and solid 9ft doors, authentic stone, and breathtaking arrangement of glass invite you to live luxuriously yet comfortable in what you find in a traditional northern Michigan cottage. The front porch, an expansive 52 ft. deck, and a lower patio are all places for relaxation and fun! A wonderful home for all lifestyles including a multi-generational home with two generous bedrooms with private ensuite baths on the main floor. The primary suite offers tremendous view and access to the deck. It has a 9.10x6 walk-in closet, a dressing area, 2 private lavs, one includes a bidet, jetted tub and tiled shower enclosure. There are two additional bedrooms, with 2 full baths, 2nd laundry, and full kitchen on the lower walkout level. The main floor features 10 ft + ceilings, 9-foot doors, a multi-use room with double-solid Alderwood half-light doors that can serve as an office, studio, music room, or room of choice. The warmth and expansiveness of the great room, dining and kitchen makes this the perfect gathering space for friends and family. The authentic stone fireplace, built-in cabinetry, wet bar, wine fridge, and beverage center open to the dining and kitchen space all of which access the 52 ft deck and amazing views of the course. An upgraded cook's kitchen features Jenn-air stainless steel appliances, a raised granite bar and counters, main and prep sink areas, a double oven, and a gas cooktop. The back hall features a walk-in pantry, laundry room/sorting/storage area, and half bath. The garage is 21x25, an extra-long space for storage or longer vehicles. Downstairs has a pub style décor featuring a full kitchen/bar/kegerator, pool table, and theater area perfect for game and movie night! Walk out to the patio for BBQ, refreshments, and more fun. The two additional bedrooms are handy for family or overnight guests. There are 2 full baths, a second laundry with stackable washer/dryer, exercise room, and storage area. Enjoy site condominium amenities including a low monthly fee of $85/mo. covering lawn and snow maintenance. Minutes away to Okemos schools, less than 2 miles to MSU, nearby shopping, dining and more, meaning you will be delighted and proud to come home to 2832 Kittansett Dr., Okemos MI.
- Type:
- Condo
- Sq.Ft.:
- 3,046
- Status:
- Active
- Beds:
- 4
- Year built:
- 1985
- Baths:
- 4.00
- MLS#:
- 284491
ADDITIONAL INFORMATION
Welcome to 3535 Apple Valley in Okemos, Michigan! A free standing Site Condo with lots of space. Open floor plan with large kitchen, dining room and great room with a fireplace. Four seasons room with skylights. Finished walk out basement with two bedrooms and a second living room. Exterior is maintained by the HOA, the interior is yours to finish as you wish. Call today for more information and a private showing! HUD Home. Seller may contribute up to 3% for a buyer's closing costs upon request. See kmmrealty.com for for more information on Lead-based paint and Radon Gas and Mold Notices, Electronic bidding and EMD procedures. All properties sold ''as-is'' without guarantee or warranty by seller. Subject to appraisal FHA #263-695745 Insurability IE Equal Housing Opportunity
- Type:
- Single Family
- Sq.Ft.:
- 2,813
- Status:
- Active
- Beds:
- 3
- Lot size:
- 0.62 Acres
- Year built:
- 1958
- Baths:
- 3.00
- MLS#:
- 284408
ADDITIONAL INFORMATION
Rare opportunity to own a stunning home on over a half acre of land in the desirable Okemos Public Schools district. This beautifully maintained 3-bedroom, 2.5-bathroom home is ideally located near Cornell Elementary. The home has had over $70,000 of improvements over the past 5-6 years and over $20,000 this year. The care is evident from the moment you arrive. The main floor features a generous living room, a modernized kitchen, a formal dining room (which could also serve as a home office or den), a full bath with a walk-in shower, and a living area with a cozy wood-burning fireplace. Just off the family/dining room, you'll find a charming four-season room with heat. From there, you can easily access the finished garage and the peaceful backyard, perfect for unwinding after a long day. Upstairs, a landing with hardwood floors leads to a full bathroom and two spacious bedrooms, both featuring walk-in closets. The third bedroom includes an expansive bonus roomideal for a teen suite, home office, nursery, or any other use to fit your lifestyle. The possibilities are endless! Recent updates include a new roof, front siding, garage doors, concrete driveway, remodeled kitchen (with new flooring, cabinets, backsplash, and countertops), two updated bathrooms, fresh paint, new window treatments, chimney liner for the wood-burning fireplace, tuck-pointed chimney, mostly new windows, updated carpet in the living, bedrooms, formal dining rooms, and laminate in the entryway. They also added recess lighting to the living room and primary bedroom. The seller has cleaned and lined the main sewer line. The air conditioning has also been upgraded. In addition to the generous living space above grade, the mostly finished basement offers even more room to relax and entertain, featuring a family/rec room, half bath, wet bar, ample storage, a finished laundry room with a wash sink, a workshop/utility area, and a separate well for lawn care or landscaping. Move-in ready with occupancy at closing! Don't miss this exceptional opportunity!
- Type:
- Single Family
- Sq.Ft.:
- 1,727
- Status:
- Active
- Beds:
- 3
- Lot size:
- 0.27 Acres
- Year built:
- 1971
- Baths:
- 2.00
- MLS#:
- 284285
ADDITIONAL INFORMATION
Welcome to your new favorite home nestled in the heart of the beautiful Briarwood Estates neighborhood. This gorgeous three bed, two bath home offers a perfect blend of comfort, community, and convenience. Comfort in the sense of ample space inside with the bi-level layout and the quietness of the neighborhood. Community in the sense that the association puts on community events that bring a familiarity for everyone who lives there and gives neighbors a chance to connect and make lasting friendships. Convenience in the sense that it's close to lots of great restaurants, schools, I-96, and grocery stores. Recent updates that the sellers have done include things like new floors, paint, main bath, and a new electric panel. Move-in ready! Schedule your showing today!
$419,900
925 BUTTON Okemos, MI 48864
- Type:
- Single Family
- Sq.Ft.:
- 1,984
- Status:
- Active
- Beds:
- 3
- Lot size:
- 2.11 Acres
- Baths:
- 3.00
- MLS#:
- 60348216
ADDITIONAL INFORMATION
A picturesque property that gives you the space to enjoy the beauty of nature (2.11 acres), while being only minutes from everything Okemos and Williamston have to offer! Single-owner home, well-maintained and is ready for its new owner(s) to move in and apply their own touches. 3 beds, 2 �½ baths, primary is an ensuite with jetted soaking tub and large walk-in closet. The sunroom offers exquisite views, skylights and a gas stove, so you can enjoy it all year round. 1st floor laundry/mud room, ceiling fans, attached 2 car garage, plus an extra 32x24 ft pole barn w/ electricity and water. A partially finished and sound-proofed dry basement plumbed for 4th bathroom plus an egress window for a 4th bedroom. RV parking w/ 30 AMP electric, water & waste. Radon mitigation system & H2O softener.
- Type:
- Condo
- Sq.Ft.:
- 1,818
- Status:
- Active
- Beds:
- 3
- Year built:
- 2021
- Baths:
- 3.00
- MLS#:
- 284197
ADDITIONAL INFORMATION
East-facing Townhouse with Okemos Public Schools! This 3BR/2.5BA Eastbrook 2021 build offers open floorplan with lots of windows. This 1827 sq ft end unit allows for natural light- emanating throughout this spacious open floorplan. Luxury Vinyl Plank flooring, Cottage Style wainscoting and Grey Designer Kitchen with cabinet crown molding, are just some of the things that dresses up this first floor! GE Appliances, Ceramic Subway Tile Backsplash with upgraded quartz countertops and 8' Kitchen Island makes this kitchen a true focal point! second floor features high-end pad and carpet. Primary bathroom has step in fiberglass shower and a walk-in closet. second floor also features two other bedrooms and a full bath. Laundry closet is spacious and has storage
- Type:
- Single Family
- Sq.Ft.:
- 3,096
- Status:
- Active
- Beds:
- 4
- Lot size:
- 0.36 Acres
- Year built:
- 1956
- Baths:
- 3.00
- MLS#:
- 283927
ADDITIONAL INFORMATION
When you pull up to this renovated property right away you will notice the large yard with mature trees, new gutters, and a pop of color on the cheery orange front door. Sit and relax on the brand new front porch and enjoy your new quiet neighborhood! Upon entering you can't help but notice the large front closet with an updated sliding glass door that contains a front coat closet. On your left you'll enter into the kitchen with brand new stainless steel appliances including Wolf brand microwave, top of the line sink, custom lighting, quartz countertop, and custom acacia wood cabinets. Brand new flooring and paint along with brand new light fixtures throughout the home. From the kitchen you can venture into the half bath, perfect for guests, the two car finished garage, or the walk out basement. The basement features a brand new kitchenette, with motion lighting, and brand new carpet throughout. The walk out door leads to a large and private backyard with a huge concrete patio, custom bench, and fire pit. If you continue further into the basement you will find a spacious rec room with a wood burning fireplace, a large bedroom with brand new egress window, and glass french doors. Downstairs also includes a full bathroom, laundry room, storage room and workroom with work bench surrounding. Upstairs if you go the other way through the kitchen you will be led to the formal dining room with a pass-through wood burning fireplace, gleaming wood floors, refinished built-in cabinetry, and a beautifully done accent wall. The sunken living room draws you in with expansive bay windows looking into your private yard, and includes more flowing hardwoods. Fresh paint accents this calming living room. Down the hallway you'll notice the brand new full bathroom with double sinks, rainfall and customizable shower head, under cabinet lighting - everything you could ask for in your primary bathroom. The light and airy feel carries you through to the primary bedroom which features a his and hers closet, and more original hardwoods. In addition to everything this home offers, you also have two more full bedrooms on this wing of the house with fresh paint, new carpet, and new light fixtures. Come check out this fully renovated piece of art before it's gone!
$829,000
2903 MEDINAH Okemos, MI 48864
- Type:
- Single Family
- Sq.Ft.:
- 3,912
- Status:
- Active
- Beds:
- 3
- Lot size:
- 0.37 Acres
- Baths:
- 4.00
- MLS#:
- 60344311
- Subdivision:
- NORTHPOINTE AT COLLEGE FIELDS INGHAM CO SUB PLAN N
ADDITIONAL INFORMATION
This stunning custom-built ranch home, located at the end of a quiet cul-de-sac in Northpointe of College Fields, offers over 3,912 sq ft of luxurious living space. Upon entry, you�ll find an inviting front porch and an 8-foot stained door. The main level boasts engineered hardwood floors, 10-foot ceilings, and a front office with glass doors, ideal for a work-from-home setup. The open great room features a floor-to-ceiling stone gas fireplace and custom shelving, seamlessly connecting to a gourmet kitchen equipped with high-end Wolf and Sub-Zero appliances, including a built-in electric Wolf oven and a standalone gas Wolf range, along with quartz countertops. The dining room opens to an upper Trex deck with steps down to a patio. The expansive primary suite features a tray ceiling, two walk-in closets, and a luxurious bathroom with a tiled shower. A door leads from the primary bedroom to the covered Trex deck, which is equipped with a ceiling fan and built-in speakers. The finished walkout lower level is perfect for entertaining, boasting a spacious rec room, a full kitchen with custom cabinets, a built-in dual-control wine cooler, a microwave, and a garbage disposal. The large bedroom in the basement includes a full bath, and the area features built-in sound system speakers throughout. The basement ceilings exceed 10 feet and are insulated with a high-performance 3- to 4-inch insulation for energy efficiency. Enjoy the patio equipped with a built-in grill and fireplace, perfect for gatherings. Additional highlights include a three-car garage with insulated walls and an epoxy floor. Completed in 2019, this home offers an Okemos mailing address and access to Okemos Schools.
- Type:
- Condo
- Sq.Ft.:
- 2,421
- Status:
- Active
- Beds:
- 3
- Year built:
- 2019
- Baths:
- 3.00
- MLS#:
- 283836
ADDITIONAL INFORMATION
Welcome to this beautifully upgraded stand-alone ranch-style condo, offering over 2,400 square feet of luxurious living space, perfectly nestled beside a peaceful golf course. This three-bedroom, three-full-bath home boasts countless upgrades, combining style, comfort, and modern living. The open floor plan brings in loads of natural light, making every room bright and airy. Upon entering through the front door, you are greeted by a spacious entry hall. To your right, an office/bedroom provides flexible space for work or guests. The entry leads into the main living area, featuring an elegant gas fireplace-perfect for cozy gatherings. The main floor also includes a convenient laundry area and a spacious master bedroom to the left, offering a peaceful retreat, complete with a spa-like ensuite bathroom. The standout kitchen boasts a large granite island and high-end stainless steel appliances and cabinets. Adjacent to the kitchen, a versatile four-season room with a cathedral ceiling and stunning beams offers year-round enjoyment. Step outside to the expanded rear patio, overlooking the 7th fairway of a picturesque golf course, perfect for entertaining or simply relaxing outdoors. The charming front entry enhances the home's exterior appeal. Downstairs, you'll find a large recreation room perfect for games or movies, a flexible bonus room, a third bedroom with a full bathroomideal for guestsand ample storage space to keep everything organized. Conveniently located near a major freeway, MSU, and shopping, this home offers the perfect blend of modern luxury, comfort, and ease of access to everything you need-all within a desirable, low-maintenance community.
- Type:
- Condo
- Sq.Ft.:
- 2,840
- Status:
- Active
- Beds:
- 2
- Year built:
- 1984
- Baths:
- 3.00
- MLS#:
- 283904
ADDITIONAL INFORMATION
WOODHILL condominium Association in Okemos, close to MSU! 1740 sq ft Ranch has a beautiful view from the front pond to the natural back! The 4 seasons room is cozy place to enjoy. The open and airy living space has a fireplace too! Full laundry hook ups are located in the primary bedroom AND the lower level. The lower level has some finished flex space as well as space ready to be finished!

The information being provided on this website is for consumer’s personal, non-commercial use and may not be used for any purpose other than to identify prospective properties consumers may be interested in purchasing. Use of data on this site, other than by a consumer looking to purchase real estate, is prohibited. The data relating to real estate for sale on this web site comes in part from the IDX Program of the Greater Lansing Association of REALTORS®. Real estate listings held by brokerage firms other than Xome Inc. are governed by MLS Rules and Regulations and detailed information about them includes the name of the listing companies. Copyright 2024, Greater Lansing Association of REALTORS®. All rights reserved.

Provided through IDX via MiRealSource. Courtesy of MiRealSource Shareholder. Copyright MiRealSource. The information published and disseminated by MiRealSource is communicated verbatim, without change by MiRealSource, as filed with MiRealSource by its members. The accuracy of all information, regardless of source, is not guaranteed or warranted. All information should be independently verified. Copyright 2024 MiRealSource. All rights reserved. The information provided hereby constitutes proprietary information of MiRealSource, Inc. and its shareholders, affiliates and licensees and may not be reproduced or transmitted in any form or by any means, electronic or mechanical, including photocopy, recording, scanning or any information storage and retrieval system, without written permission from MiRealSource, Inc. Provided through IDX via MiRealSource, as the “Source MLS”, courtesy of the Originating MLS shown on the property listing, as the Originating MLS. The information published and disseminated by the Originating MLS is communicated verbatim, without change by the Originating MLS, as filed with it by its members. The accuracy of all information, regardless of source, is not guaranteed or warranted. All information should be independently verified. Copyright 2024 MiRealSource. All rights reserved. The information provided hereby constitutes proprietary information of MiRealSource, Inc. and its shareholders, affiliates and licensees and may not be reproduced or transmitted in any form or by any means, electronic or mechanical, including photocopy, recording, scanning or any information storage and retrieval system, without written permission from MiRealSource, Inc.
