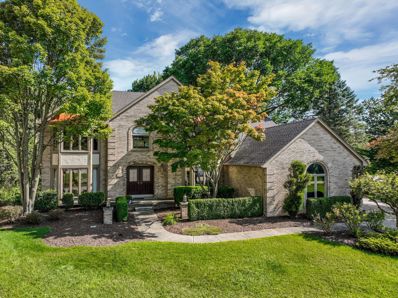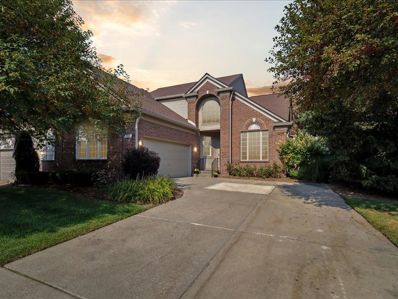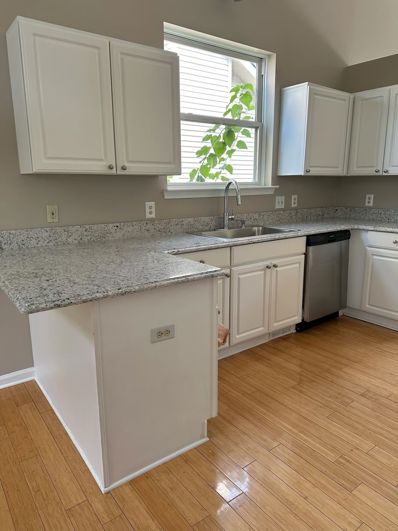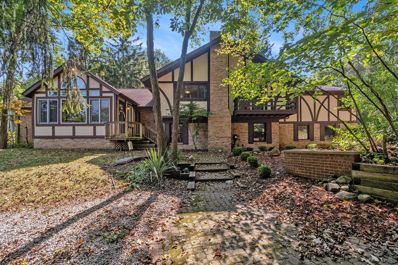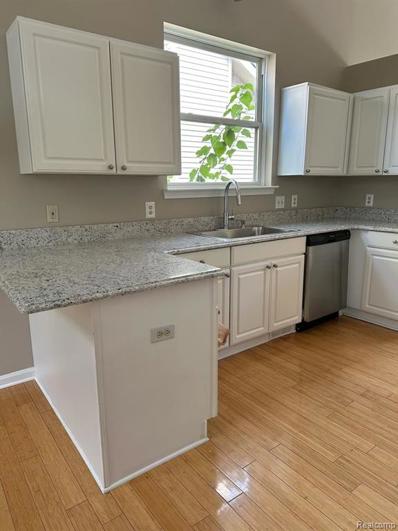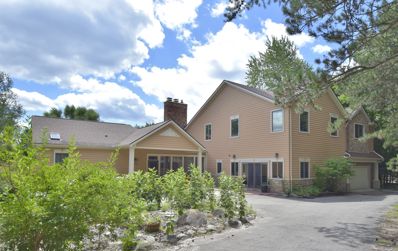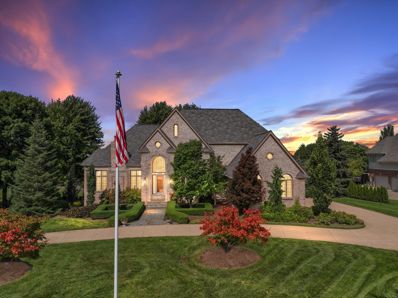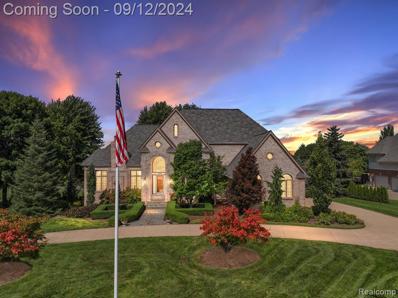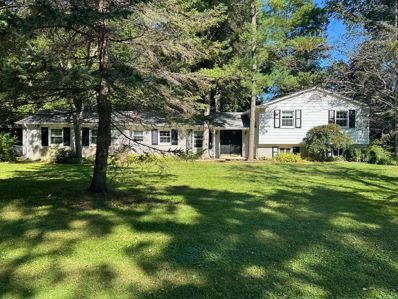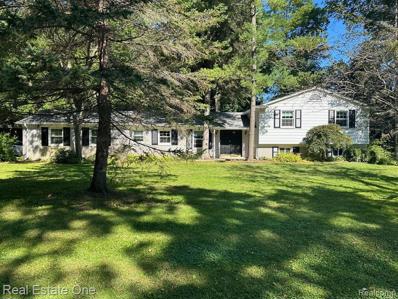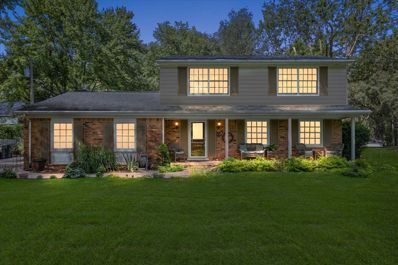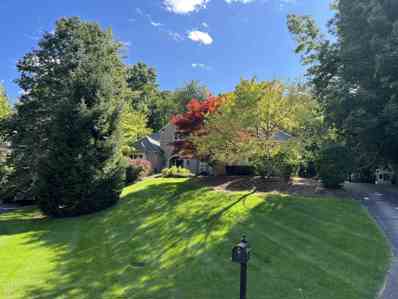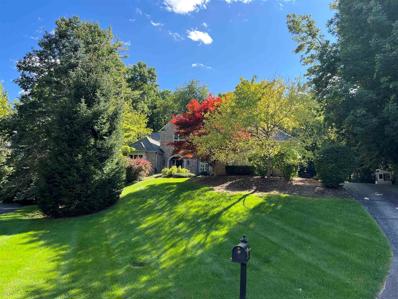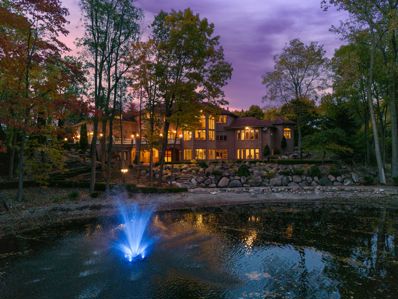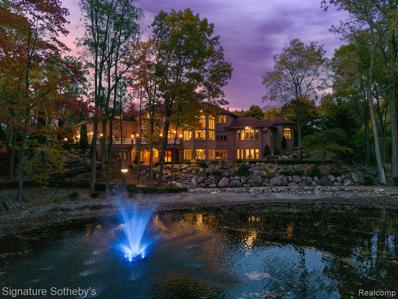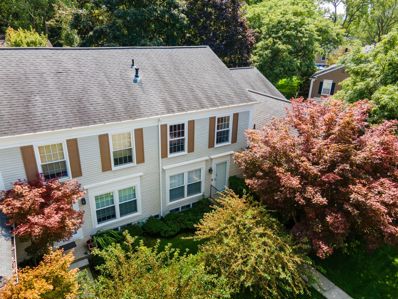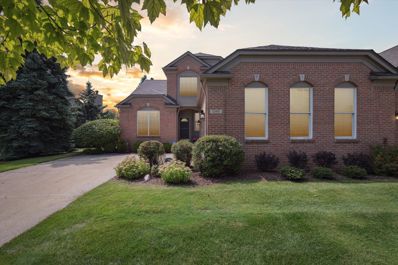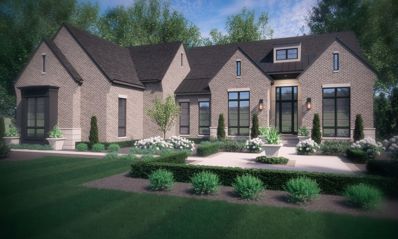Rochester MI Homes for Rent
The median home value in Rochester, MI is $558,000.
This is
higher than
the county median home value of $248,100.
The national median home value is $219,700.
The average price of homes sold in Rochester, MI is $558,000.
Approximately 59.25% of Rochester homes are owned,
compared to 32.88% rented, while
7.86% are vacant.
Rochester real estate listings include condos, townhomes, and single family homes for sale.
Commercial properties are also available.
If you see a property you’re interested in, contact a Rochester real estate agent to arrange a tour today!
$1,599,999
3203 SAINT JAMES Oakland, MI 48306
- Type:
- Single Family
- Sq.Ft.:
- 5,769
- Status:
- NEW LISTING
- Beds:
- 5
- Lot size:
- 0.49 Acres
- Baths:
- 7.00
- MLS#:
- 60340959
- Subdivision:
- KINGSRIDGE NO 1
ADDITIONAL INFORMATION
Located in premier cul-de-sac in exclusive Kingsridge, this estate is the epitome of craftsmanship & function. Each detail thoughtfully crafted from the open, free-flowing architectural floorplan & the equally grand hardscape. As you pull into the circle driveway lined with lush perennials surrounded by stone & brick accents leading to the paved porch portico entrance. The interior details of the home reminiscent of a modern Tuscany feel including warm rich wood ones, arched walkways, custom woodwork, elegant moulding and detailed style. The entry floor flows freely from room to room. From the foyer is the staircase with wrought iron railings, pillars to the left leading to the elegant dining room. To the rights, the stately den with full Maple wood wall panels & custom shelves/bookcases. The Kitchen boasts of a subzero refrigerator, custom imported Maple cabinets, Wolf Appliances, 2 dishwashers, 2 ovens, oversized island, 6 gas burners w/ cooktop underneath the custom hood & Versace accent tile. The kitchen nook & family room share the open space separated by the floor to ceiling 2-sided custom mantel reflecting the mood of each space sharing the wood-burning fireplace perfect for entertaining and intimate family gatherings. Other features include the Tuscan style painting in the mudroom, extra pantries, a command center, & Glass Cabinets for Special China. The First Floor Ensuite includes a stepped ceiling, spacious room, 2 vanities & closets. All Upstairs bedrooms have walk-in closets, vanities, & Bathrooms. The Full Basement is Loaded w/ Extras Including a Custom Solid Wood Bar w/ a Wine Cooler, Pool Table, Gift Wrapping Closet, & the best all of all- a home gym with thick density gym floors, Full Length Mirrors, Cedarwood Sauna, & Full Bathroom. The Outside features of the home give the feel of a grand estate. The Trex deck w entrances from the en suite & living room overlooks land of trees, a pond, steps down to the terrace with stone pavers to the fireplace. See Features Sheet As Much More Is Included
$625,000
1316 Ross Rochester, MI 48306
- Type:
- Single Family
- Sq.Ft.:
- 2,711
- Status:
- NEW LISTING
- Beds:
- 4
- Lot size:
- 0.21 Acres
- Baths:
- 5.00
- MLS#:
- 60340698
- Subdivision:
- STONY CREEK RIDGE NORTH NO 1
ADDITIONAL INFORMATION
***Open House Sunday 9/22/24 12-3pm*** Welcome to this beautifully updated 4-bedroom, 3.2-bath Colonial offering over 2,711 sq. ft. of luxurious living space, plus an additional 1,453 sq. ft. finished basement. The main level boasts an open floor plan with a newly remodeled kitchen featuring quartz countertops, stainless steel appliances, and a large islandââ?¬â??perfect for gathering. Relax in the spacious living room, complete with a cozy mantle fireplace and large windows that flood the space with natural light. A home office, first-floor laundry, two half baths, and a mudroom add convenience to everyday living. Upstairs, the master suite offers a tranquil retreat with a walk-in closet and a spa-like bathroom, including a custom glass-enclosed shower and a freestanding soaking tub. Three additional nice-sized bedrooms and a full bath complete the upper level. The fully finished basement is a standout feature, with a home gym, wet bar for entertaining, and plenty of room for recreation and storage. Step outside to your professionally landscaped backyard oasis, complete with a brick paver patio and pergola, ideal for outdoor dining, entertaining, or relaxation. The home also features a 2-car attached garage for your convenience. Conveniently located near Stony Creek Metropark, Yates Cider Mill, and Downtown Rochester, this home combines modern luxury with a prime location. Updates include two new water heaters, a new roof, A/C, and furnace. This move-in-ready home wonââ?¬â?¢t last longââ?¬â??schedule your private showing today!
$299,000
3586 TREMONTE Rochester, MI 48306
- Type:
- Condo
- Sq.Ft.:
- 1,443
- Status:
- NEW LISTING
- Beds:
- 2
- Baths:
- 2.00
- MLS#:
- 60340574
- Subdivision:
- OAKMONTE AT SILVERCREEK CONDO
ADDITIONAL INFORMATION
Welcome to this charming condo in prestigious Silver Creek Subdivision located in the Rochester Community School district. Nestled in a tranquil setting, this beautiful unit features 2 bedrooms, 2 full bathrooms, an open layout, kitchen updates include granite countertops, stainless steel appliances along with an attached one-car garage, providing not only convenient parking but also extra deep storage space. The amenities include a clubhouse, basketball & tennis courts, swimming pool, fitness center, gazebo, and miles of beautiful nature trails. Modest HOA fee pays for exterior maintenance, landscape, and trash/snow removal. Don't miss the opportunity to make this your new home and schedule an appointment today!
$560,000
5121 BELMONTE Rochester, MI 48306
Open House:
Sunday, 9/22 1:00-3:00PM
- Type:
- Condo
- Sq.Ft.:
- 2,557
- Status:
- NEW LISTING
- Beds:
- 3
- Baths:
- 4.00
- MLS#:
- 60340497
- Subdivision:
- BELMONTE AT SILVERCREEK OCCPN 1380
ADDITIONAL INFORMATION
Luxury living in this highly sought after community. This unit features over 2,500 sq feet of living space. Situated on a premium lot in the complex with driveway parking for several guests. First floor primary bedroom with full bath and walk in closet. Upstairs includes 2 generous size bedrooms, full bath and nice size loft area. Eat in kitchen has plenty of counter space and cupboards. Appliances included. Full finished basement with full bath and workshop area. Sit back on your deck and relax and enjoy the peaceful setting. This community offers inground pool, clubhouse, tennis courts
- Type:
- Single Family
- Sq.Ft.:
- 1,384
- Status:
- NEW LISTING
- Beds:
- 3
- Lot size:
- 1 Acres
- Baths:
- 2.00
- MLS#:
- 60340493
- Subdivision:
- EYSTERS MT. VERNON FARMS
ADDITIONAL INFORMATION
Nestled right next to Stoney creek on a beautifully landscaped acre of land with large hardwoods, sculpted stone patio and a screened in porch. If location is key then check this out! Original owner home meticulously cared for throughout the decades. Solid home with real hardwood floors, top of the line clad Anderson windows, grohe fixtures, whole house natural gas generator, and a heated garage with laundry sink. The kitchen was remodeled a while back with custom cabinets and built in appliances, updated bath had the tub removed and a large custom shower with high end fixtures, updated vanity's in both baths. You'll love the winter months sitting in the rear family room with a cozy natural fireplace, off the glass slider is the enclosed sun room. The furnace, roof, C/A and hot water heater are fairly new, also a updated insulated garage door. Large shed, newer septic field ( county inspection has not been completed). Conveniently located in Washington however having Rochester Schools, locations like this rarely come up! If cleanliness and location are important to you ten do yourself a favor and check this out today!!
- Type:
- Condo
- Sq.Ft.:
- 1,443
- Status:
- NEW LISTING
- Beds:
- 2
- Year built:
- 2003
- Baths:
- 2.00
- MLS#:
- 20240065637
- Subdivision:
- OAKMONTE AT SILVERCREEK CONDO
ADDITIONAL INFORMATION
Welcome to this charming condo in prestigious Silver Creek Subdivision located in the Rochester Community School district. Nestled in a tranquil setting, this beautiful unit features 2 bedrooms, 2 full bathrooms, an open layout, kitchen updates include granite countertops, stainless steel appliances along with an attached one-car garage, providing not only convenient parking but also extra deep storage space. The amenities include a clubhouse, basketball & tennis courts, swimming pool, fitness center, gazebo, and miles of beautiful nature trails. Modest HOA fee pays for exterior maintenance, landscape, and trash/snow removal. Don't miss the opportunity to make this your new home and schedule an appointment today!
- Type:
- Single Family
- Sq.Ft.:
- 3,600
- Status:
- NEW LISTING
- Beds:
- 4
- Lot size:
- 0.18 Acres
- Baths:
- 5.00
- MLS#:
- 60340363
- Subdivision:
- HAWTHORN HILLS NO 6
ADDITIONAL INFORMATION
Stunning colonial nestled in the sought after Hawthorn Hills subdivision, at the end of a tranquil cul-de-sac. This immaculate home offers both elegance and privacy on a premium lot. Boasting 5000 sq ft of living space (1400 sq ft finished basement), this residence is perfect for entertaining and everyday comfort. Expansive open main floor includes a large kitchen equipped with new stainless-steel appliances, great room, living room, formal dining room, office, and two convenient half baths. Enjoy the serene and private backyard from the Trex deck, which backs up to a peaceful common area perfect for relaxation. Upstairs offers 4 bedrooms including primary with ensuite bathroom, spa tub and 2 walk-in closets. Separate bedroom with hidden storage chest, walk-in closet and also an ensuite bath. The finished walkout basement is an entertainer's dream, complete with a full kitchen featuring vintage restaurant booths, a theater room, spacious bedroom, full bath, cedar closet, and storage galore. 3-car garage with built-in shelving provides ample storage and parking. Located in a highly desirable neighborhood within the award-winning Rochester School district, and easy access to I-75. This home combines modern amenities with timeless charm, making it a must-see in a sought-after location!
$459,900
1510 FORD Rochester, MI 48306
Open House:
Saturday, 9/21 12:00-2:00PM
- Type:
- Condo
- Sq.Ft.:
- 2,501
- Status:
- NEW LISTING
- Beds:
- 3
- Baths:
- 3.00
- MLS#:
- 60340160
- Subdivision:
- MAPLE RIDGE CREEK VILLAGE CONDO OCCPN 1137
ADDITIONAL INFORMATION
Move in ready! Beautiful, welcoming 3 bedroom, 2 1/2 bath updated condo in sought after Maple Ridge Creek. Close to downtown Rochester shopping and dining. Spacious open floor plan with fresh paint from top to bottom. Open entry and staircase. Great room with vaulted ceiling, gas fireplace and large door wall looking out to your spacious deck and park like setting. Den/office with bay window. New granite and center island in kitchen with stainless steel appliances, ample cabinets and pantry. Main floor primary suite boasts large bathroom with double sinks and huge walk-in-closet. 2 additional spacious bedrooms and full bath upstairs. Main floor laundry. Sidewalks, walking and bike paths, street lights, and very well maintained common areas. No More lawn cutting or snow shoveling here, it's all taken care of by very capable and caring lawn crew. What are you waiting for? Start enjoying your new home now!
$650,000
1262 TULBERRY Rochester, MI 48306
Open House:
Saturday, 9/21 10:00-12:00PM
- Type:
- Single Family
- Sq.Ft.:
- 3,063
- Status:
- NEW LISTING
- Beds:
- 4
- Lot size:
- 0.29 Acres
- Baths:
- 3.00
- MLS#:
- 60340625
- Subdivision:
- STONY CREEK RIDGE NORTH NO 1
ADDITIONAL INFORMATION
**Open House Saturday 9/21/24, 10-12pm** Pride of ownership shines through on this elegant Rochester colonial with top notch curb appeal. Upon entry you are greeted with hardwood floors and a wide-open view of your two-story great room that is flooded with natural light. The updated kitchen features stainless steel appliances (two dishwashers!) stainless steel pot filler, quartz countertops, and an elongated 10 ft island with a wine refrigerator. Seating for three at the end of the island. Just off the kitchen is a butler's pantry to accommodate all of your food storage needs. Upstairs features four spacious bedrooms, including the primary, which has vaulted ceilings, an en-suite bath and his/hers walk-in closets. The finished basement contains new flooring (2024) and paint (2024). Other features and updates include a new AC (2023), hot water heater (2022), sprinkler heads (2020), sod and exterior paint (2021), crown molding throughout, and Hunter Douglas Slat Blinds on each window. Private backyard with fantastic grading. Home is located within the Rochester School District and is a short 5-minute drive to Downtown Rochester. Come give this one a look before it's too late! Keys at closing! Welcome Home!
$460,000
4895 CARRINGTON Rochester, MI 48306
- Type:
- Single Family
- Sq.Ft.:
- 1,724
- Status:
- NEW LISTING
- Beds:
- 3
- Lot size:
- 0.15 Acres
- Baths:
- 4.00
- MLS#:
- 60339635
- Subdivision:
- VILLAGES OF COUNTRY CREEK OCCPN 838
ADDITIONAL INFORMATION
Beautiful, super-clean brick home in the Villages of Country Creek! This amazing home features hardwood flooring throughout, first floor master bedroom, eat-in kitchen w/bay window, spacious family room w/a spectacular stone fireplace & vaulted ceiling w/a wall of windows that provide plenty of natural light. This meticulously taken care of home also includes spacious bedrooms & fantastic finished basement w/lots of storage space & bath. Outside enjoy a cozy/secluded outdoor patio area w/dense mature trees perfect for entertaining, grilling or just relaxing in serenity! Recent updates include new flooring and carpeting and countertops. Located in highly coveted Oakland Township along the Billion-Dollar-Mile w/award-winning schools & conveniently located near downtown Rochester, parks, bike trails, easily accessible highways, & shopping areas make for an ideal location. Go and Show! Great home
$799,000
1300 MEAD Rochester Hills, MI 48306
Open House:
Saturday, 9/21 11:00-2:00PM
- Type:
- Single Family
- Sq.Ft.:
- 4,570
- Status:
- NEW LISTING
- Beds:
- 5
- Lot size:
- 2.45 Acres
- Baths:
- 5.00
- MLS#:
- 60339664
ADDITIONAL INFORMATION
Nestled on a beautiful wooded lot near downtown Rochester, this stunning executive home offers serene privacy and abundant nature on 2.5 acres, complete with its own pond and winding stream. A truly exceptional property, perfect for luxury living with plenty of space for family and entertaining. Key Features: 5 Bedrooms: Spacious Master suite plus a Junior suite for added convenience. 4 Full Baths + 1 Half Bath: Custom Leaded Glass Features: Unique, elegant accents throughout the home. Finished Basement: Expansive and versatile for recreation or additional living space. 2 Car Attached Garage: Ample storage and parking. Park-Like Setting: Lush, wooded surroundings with a private pond and a peaceful stream. Outdoor Amenities: Includes a storage shed and a charming playhouse shed. Prime Location: Minutes from downtown Rochester while surrounded by nature. This property offers the perfect blend of comfort, luxury, and nature, making it a rare find in the highly sought-after Rochester Hills area!
- Type:
- Single Family
- Sq.Ft.:
- 1,724
- Status:
- NEW LISTING
- Beds:
- 3
- Lot size:
- 0.15 Acres
- Year built:
- 1996
- Baths:
- 2.20
- MLS#:
- 20240069160
- Subdivision:
- VILLAGES OF COUNTRY CREEK OCCPN 838
ADDITIONAL INFORMATION
Beautiful, super-clean brick home in the Villages of Country Creek! This amazing home features hardwood flooring throughout, first floor master bedroom, eat-in kitchen w/bay window, spacious family room w/a spectacular stone fireplace & vaulted ceiling w/a wall of windows that provide plenty of natural light. This meticulously taken care of home also includes spacious bedrooms & fantastic finished basement w/lots of storage space & bath. Outside enjoy a cozy/secluded outdoor patio area w/dense mature trees perfect for entertaining, grilling or just relaxing in serenity! Recent updates include new flooring and carpeting and countertops. Located in highly coveted Oakland Township along the Billion-Dollar-Mile w/award-winning schools & conveniently located near downtown Rochester, parks, bike trails, easily accessible highways, & shopping areas make for an ideal location. Go and Show! Great home
Open House:
Sunday, 9/22 1:00-3:00PM
- Type:
- Single Family
- Sq.Ft.:
- 4,056
- Status:
- Active
- Beds:
- 5
- Lot size:
- 0.8 Acres
- Baths:
- 5.00
- MLS#:
- 60339217
ADDITIONAL INFORMATION
UNIQUE 4000 SQFT CUSTOM HOME ON ALMOST AN ACRE HAS THE BEST OF BOTH WORLDS - A MID-CENTURY MODERN STYLE WALKOUT RANCH WITH A TWO-STORY COLONIAL ADDITION. IT HAS AN "UP NORTH" FEEL WHILE BEING CLOSE TO ROCHESTER SHOPS, RESTAURANT AND SCHOOLS. ENJOY THE FALL SCENERY OF PAINT CREEK TRAIL JUST A SHORT JOG OR BIKE RIDE AWAY. WITH 2 KITCHENS, 4 1/2 BATH AND GENEROUS LIVING AREAS, THIS HOME IS GREAT FOR THOSE NEEDING A SEPARATE SUITE, A ROOM FOR A BABY GRAND PIANO AND OTHER MUSICAL INSTRUMENTS, OR SPACIOUS WORK FROM HOME AREAS. THE MAIN FLOOR HAS VAULTED CEILINGS AND DOORWALL WITH ELEVATED VIEWS OF THE PEACEFUL BACKYARD. LIVING ROOM WITH WOOD BURNING FIREPLACE, DINING ROOM AND LIBRARY HAVE BEAUTIFUL CUSTOM HARDWOOD FLOORING. BRIGHT ISLAND KITCHEN HAS WINDOWS OVERLOOKING THE FRONT OFO THE HOUSE WITH JAPANESE STYLE GARDEN, A BAY WINDOW OVER THE KITCHEN SINK AND SKYLIGHT. THE SPACIOUS FIRST FLOOR PRIMARY BEDROOM FEATURES 2 PRIVATE BATHS WITH LARGE JACUZZI TUB AND A PRIVATE SITTING ROOM WITH MORE HARDWOOD FLOORING. THE W/O LOWER LEVEL OF THE ORIGINAL HOME HAS BRAND NEW FLOORING THROUGHOUT AND A SPACIOUS FAMILY ROOM WITH A SECOND FIREPLACE AND DOORWALLS TO ACCESS THE BACKYARD WITH PAVER PATIOS AND WALKS. THIS LEVEL ALSO HAS A SECOND KITCHEN SPACE, 3 BEDROOMS, FULL BATH, WINE CELLAR AND SUNROOM. THERE IS A MAIN FLOOR LAUNDRY WITH ADDITIONAL KITCHEN PANTRY SPACE. IN 20006 AN ADDITION WAS BUILT ONTO THE ORIGINAL WALKOUT RANCH WITH BEAUTIFUL LUXURY HARDWOOD FLOORING A MAIN FLOOR TWO STORY GREAT ROOM FOR LARGE FAMILY PARTIES OR PROFESSIONAL MEETINGS. THIS ADDITION ALSO INCLUDES 2 SECOND FLOOR BEDROOMS, FULL BATH AND LARGE CLOSET/STORAGE ROOM WITH ATTIC ACCESS. THE CIRCULAR DRIVEWAY PROVIDES LOTS OF PARKING AND EASY ACCESS OFF AND ONTO DUTTON ROAD WHICH IS A NATURAL BEAUTY ROAD IN THIS SECTION. THERE IS A MONARCH BUTTERFLY GARDEN IN THE CENTER ISLAND OF THE CIRCULAR DRIVE. WITH AN .8A LOT, SEWER AND WATER , OVER 4000 SQFT OF LIVING SPACE, THIS HOUSE COULD NOT BE DUPLICATED TODAY IN THIS LOCATION AT THIS PRICE.
$1,475,000
5646 Murfield Rochester, MI 48306
Open House:
Saturday, 9/21 12:00-2:00PM
- Type:
- Single Family
- Sq.Ft.:
- 5,480
- Status:
- Active
- Beds:
- 5
- Lot size:
- 0.93 Acres
- Baths:
- 6.00
- MLS#:
- 60338343
- Subdivision:
- THE HILLS OF OAKLAND NO 3
ADDITIONAL INFORMATION
Incredible luxury estate on a premiere lot in the heart of the prestigious Hills of Oakland in Oakland Township with award-winning Rochester Hills schools. Appraises well above asking price and features a stunning new walkout basement with high-ceilings, private views, oversize bar, fireplace, surround sound system and meticulous attention to detail. Chef's kitchen features upgraded Sub-Zero refrigerator, Viking stove & dual ovens, Viking microwave with convection, Cove dishwasher and much more. Recently upgraded high-end Lennox Pure Air signature series HVAC systems equipped with HEPA, UV & air scrubbers and damper zoning control system for added efficiency. Additional updates include new high-end Rannai dual tankless water heaters, new washer & dryer, redundant sump pumps with backup and extensive Ring security system at all corners of the home. Lower level is new with a walkout featuring optional 5th bedroom, full bathroom, work out room, large wet bar with multiple refrigeration units, dishwasher & oversized granite countertops, and a Sony built-in audio system. Newly insulated garage doors with epoxy flooring and EV charging station. Top of the line Owens Corning 50-year roof and 30KW Kohler whole house generator ensuring continuous power. External features include Hardy board replacement of all external wood siding, new slate walkway, front steps, landing, sidewalk, patio. Exterior is loaded with pristine and mature landscape grounds boasting collection of rare specimen trees complimented by high-end color-customizable LED lighting system around the house & yard, Rainbird irrigation systems and new invisible dog fence. Adjacent green space for outdoor play, winter sledding and added privacy. One-of-a-kind luxury home with craftsmanship, great location and pride of upkeep at every turn!
$1,475,000
5646 Murfield Drive Oakland Twp, MI 48306
Open House:
Saturday, 9/21 12:00-2:00PM
- Type:
- Single Family
- Sq.Ft.:
- 5,480
- Status:
- Active
- Beds:
- 5
- Lot size:
- 0.93 Acres
- Year built:
- 1997
- Baths:
- 4.20
- MLS#:
- 20240066317
- Subdivision:
- THE HILLS OF OAKLAND NO 3
ADDITIONAL INFORMATION
Incredible luxury estate on a premiere lot in the heart of the prestigious Hills of Oakland in Oakland Township with award-winning Rochester Hills schools. Appraises well above asking price and features a stunning new walkout basement with high-ceilings, private views, oversize bar, fireplace, surround sound system and meticulous attention to detail. Chef's kitchen features upgraded Sub-Zero refrigerator, Viking stove & dual ovens, Viking microwave with convection, Cove dishwasher and much more. Recently upgraded high-end Lennox Pure Air signature series HVAC systems equipped with HEPA, UV & air scrubbers and damper zoning control system for added efficiency. Additional updates include new high-end Rannai dual tankless water heaters, new washer & dryer, redundant sump pumps with backup and extensive Ring security system at all corners of the home. Lower level is new with a walkout featuring optional 5th bedroom, full bathroom, work out room, large wet bar with multiple refrigeration units, dishwasher & oversized granite countertops, and a Sony built-in audio system. Newly insulated garage doors with epoxy flooring and EV charging station. Top of the line Owens Corning 50-year roof and 30KW Kohler whole house generator ensuring continuous power. External features include Hardy board replacement of all external wood siding, new slate walkway, front steps, landing, sidewalk, patio. Exterior is loaded with pristine and mature landscape grounds boasting collection of rare specimen trees complimented by high-end color-customizable LED lighting system around the house & yard, Rainbird irrigation systems and new invisible dog fence. Adjacent green space for outdoor play, winter sledding and added privacy. One-of-a-kind luxury home with craftsmanship, great location and pride of upkeep at every turn!
$430,000
5753 THORNY ASH Rochester, MI 48306
- Type:
- Single Family
- Sq.Ft.:
- 2,340
- Status:
- Active
- Beds:
- 3
- Lot size:
- 0.47 Acres
- Baths:
- 3.00
- MLS#:
- 60337750
- Subdivision:
- OAKLAND VALLEY SUB NO 3
ADDITIONAL INFORMATION
Well maintained and updated Tri-Level on a beautiful treed half acre cul-de-sac location. Large foyer entrance with coat closet and slate flooring. Formal living and dining rooms with new vinyl flooring, large windows overlooking the backyard and chandelier. Updated kitchen with tons of cabinets, granite counters, window above the sink and stainless appliances are included. Breakfast/nook area with window, new chandelier and wall of cabinets. Half bath on the main level off the kitchen. Three bedrooms in the upper level with hardwood flooring and both full bathrooms are updated with newer cabinets, tile and granite. Full brick fireplace in the family room with daylight windows and sliding door to the rock garden enclosed patio and steps to the backyard. Flex room for study or crafts and large laundry/utility room with windows, laundry tub and includes the washer and dryer. Mature trees and large private yard. Two car attached side entry garage with opener and door out to the backyard. Updates include Furnace & HWH 2024, Septic 2021, Windows 2014, & Roof 2010. Rochester Schools
- Type:
- Single Family
- Sq.Ft.:
- 2,340
- Status:
- Active
- Beds:
- 3
- Lot size:
- 0.47 Acres
- Year built:
- 1964
- Baths:
- 2.10
- MLS#:
- 20240066999
- Subdivision:
- OAKLAND VALLEY SUB NO 3
ADDITIONAL INFORMATION
Well maintained and updated Tri-Level on a beautiful treed half acre cul-de-sac location. Large foyer entrance with coat closet and slate flooring. Formal living and dining rooms with new vinyl flooring, large windows overlooking the backyard and chandelier. Updated kitchen with tons of cabinets, granite counters, window above the sink and stainless appliances are included. Breakfast/nook area with window, new chandelier and wall of cabinets. Half bath on the main level off the kitchen. Three bedrooms in the upper level with hardwood flooring and both full bathrooms are updated with newer cabinets, tile and granite. Full brick fireplace in the family room with daylight windows and sliding door to the rock garden enclosed patio and steps to the backyard. Flex room for study or crafts and large laundry/utility room with windows, laundry tub and includes the washer and dryer. Mature trees and large private yard. Two car attached side entry garage with opener and door out to the backyard. Updates include Furnace & HWH 2024, Septic 2021, Windows 2014, & Roof 2010. Rochester Schools
- Type:
- Single Family
- Sq.Ft.:
- 2,047
- Status:
- Active
- Beds:
- 4
- Lot size:
- 2.49 Acres
- Baths:
- 3.00
- MLS#:
- 60337478
- Subdivision:
- SKYVIEW SUB NO 1
ADDITIONAL INFORMATION
2.5 Acres & Outbuilding/2nd Garage !!! Welcome to the dreamiest home in Rochester Hills! Nestled on 2.49 acres, this beautifully renovated property offers the perfect blend of peace and proximity, located just minutes from Downtown Rochester. The inviting covered front porch and stamped walkway lead you inside to discover a fully upgraded kitchen that�s a chef�s delight, featuring stainless steel appliances, custom cabinetry, and sleek granite countertops. The open-concept design flows seamlessly into a warm family room with a stunning custom stacked stone fireplace, which overlooks a peaceful patio and koi ponds, creating a backyard oasis. The expansive private yard, with mature trees and a second garage, offers plenty of space for relaxation or hobbies. Upstairs, the primary suite is your personal retreat, alongside three generously sized bedrooms, all featuring newer carpeting, and 2 tastefully updated bathrooms. The finished basement provides additional living space, storage, and even a custom Wave Ventilation system. Notable recent upgrades include a new furnace and A/C (2015), Kitchen remodel (2019), a newer roof, and a stamped walkway and patio, as well as Anderson windows and an epoxy-coated garage floor. This home is a rare gem, combining modern convenience with tranquil, nature-filled surroundings! BATVAI & measurements
- Type:
- Single Family
- Sq.Ft.:
- 3,500
- Status:
- Active
- Beds:
- 5
- Lot size:
- 0.61 Acres
- Baths:
- 5.00
- MLS#:
- 80050296
- Subdivision:
- Goodison Hills
ADDITIONAL INFORMATION
Welcome to this beautiful home, nestled on a wooded lot, in the desirable Goodison Hills subdivision. This updated home offers almost 5000 sq feet of high quality finished living space, with 5 bedrooms and 4.5 bathrooms. The main level has a large kitchen, with beautiful windows and eat in breakfast nook, a private dining room, a large living room with vaulted ceiling, and an office with coffered ceiling. The primary suite, also located on the main floor, has a newly renovated bathroom and closet. The upstairs level offers 3 spacious bedrooms and 2 newly updated bathrooms. The walkout basement is an entertainer's dream, with a large bar and recreation room, as well as a full bathroom. Another bonus is the private access from the subdivision directly onto the paint creek trail. This move in ready home also features newer roof, furnace, water system, and carpet throughout. You must see this home in person to appreciate the high-quality features, updates and functionality this home has to offer!
- Type:
- Single Family
- Sq.Ft.:
- 3,500
- Status:
- Active
- Beds:
- 5
- Lot size:
- 0.61 Acres
- Year built:
- 1987
- Baths:
- 4.10
- MLS#:
- 78080050296
- Subdivision:
- Goodison Hills
ADDITIONAL INFORMATION
Welcome to this beautiful home, nestled on a wooded lot, in the desirable Goodison Hills subdivision. This updated home offers almost 5000 sq feet of high quality finished living space, with 5 bedrooms and 4.5 bathrooms. The main level has a large kitchen, with beautiful windows and eat in breakfast nook, a private dining room, a large living room with vaulted ceiling, and an office with coffered ceiling. The primary suite, also located on the main floor, has a newly renovated bathroom and closet. The upstairs level offers 3 spacious bedrooms and 2 newly updated bathrooms. The walkout basement is an entertainer's dream, with a large bar and recreation room, as well as a full bathroom. Another bonus is the private access from the subdivision directly onto the paint creek trail. This move in ready home also features newer roof, furnace, water system, and carpet throughout. You must see this home in person to appreciate the high-quality features, updates and functionality this home has to offer!
$2,349,000
255 CAMELOT Rochester, MI 48306
- Type:
- Single Family
- Sq.Ft.:
- 5,171
- Status:
- Active
- Beds:
- 5
- Lot size:
- 2.59 Acres
- Baths:
- 8.00
- MLS#:
- 60336734
ADDITIONAL INFORMATION
Discover an exquisite blend of luxury and comfort in this custom-built residence, nestled on a sprawling 2.59-acre private lot. Boasting 5 bedrooms and 7.5 bathrooms, this home is a masterpiece of superior construction and breathtaking custom architecture, both inside and out. The exterior lush landscaping and meticulously designed hardscaping enhance the estate�s charm and curb appeal; while inside, you are greeted by an impressive two-story foyer adorned with elegant crown molding, setting the tone for the opulence found throughout the home. A true retreat awaits in the expansive first-floor owner's suite, featuring a custom spa-like shower and a jetted tub for ultimate relaxation. The spacious eat-in kitchen is a chef's dream, equipped with professional-grade appliances and a balcony that overlooks the picturesque backyard. The great room, with its floor-to-ceiling windows, floods the space with natural light and offers stunning views of the surrounding landscape. Providing a stately space for work or study is the two-story mahogany office. Throughout the home, heated marble and hardwood floors add a touch of warmth and luxury. Entertain with ease in the fully-finished walk-out basement, featuring a second kitchen, bar, second laundry room, high ceilings, fireplace, and the potential for a theater room. This versatile space is perfect for hosting gatherings or providing additional living space. Step outside to a backyard haven that redefines outdoor living. Multiple patios offer plenty of space for relaxation and entertaining, while a pizza oven adds a fun and functional touch. The private pond is ideal for paddle boarding or fishing, creating a serene escape just steps from your door. Located near downtown Rochester, this estate offers the perfect balance of seclusion and convenience. With ample space for entertaining and luxurious features throughout, this home is a true gem waiting to be yours.
$2,349,000
255 CAMELOT Way Oakland Twp, MI 48306
- Type:
- Single Family
- Sq.Ft.:
- 5,171
- Status:
- Active
- Beds:
- 5
- Lot size:
- 2.59 Acres
- Year built:
- 2001
- Baths:
- 7.10
- MLS#:
- 20240064155
ADDITIONAL INFORMATION
Discover an exquisite blend of luxury and comfort in this custom-built residence, nestled on a sprawling 2.59-acre private lot. Boasting 5 bedrooms and 7.5 bathrooms, this home is a masterpiece of superior construction and breathtaking custom architecture, both inside and out. The exterior lush landscaping and meticulously designed hardscaping enhance the estate's charm and curb appeal; while inside, you are greeted by an impressive two-story foyer adorned with elegant crown molding, setting the tone for the opulence found throughout the home. A true retreat awaits in the expansive first-floor owner's suite, featuring a custom spa-like shower and a jetted tub for ultimate relaxation. The spacious eat-in kitchen is a chef's dream, equipped with professional-grade appliances and a balcony that overlooks the picturesque backyard. The great room, with its floor-to-ceiling windows, floods the space with natural light and offers stunning views of the surrounding landscape. Providing a stately space for work or study is the two-story mahogany office. Throughout the home, heated marble and hardwood floors add a touch of warmth and luxury. Entertain with ease in the fully-finished walk-out basement, featuring a second kitchen, bar, second laundry room, high ceilings, fireplace, and the potential for a theater room. This versatile space is perfect for hosting gatherings or providing additional living space. Step outside to a backyard haven that redefines outdoor living. Multiple patios offer plenty of space for relaxation and entertaining, while a pizza oven adds a fun and functional touch. The private pond is ideal for paddle boarding or fishing, creating a serene escape just steps from your door. Located near downtown Rochester, this estate offers the perfect balance of seclusion and convenience. With ample space for entertaining and luxurious features throughout, this home is a true gem waiting to be yours.
$298,500
1298 Brook Rochester Hills, MI 48306
ADDITIONAL INFORMATION
You've been waiting for a home to arrive on the market that needed NO updating. IT'S HERE! The kitchen is amazing with stainless steel appliances and quartz counter tops. Plenty of space to create a fancy meal for friends to dine on the covered deck in the summer. Updates included since 2021: kitchen and baths, appliances, furnace, hot water heater and air-conditioning unit. Hardwood flooring throughout, Kings Cove Condominiums is a favorite in Rochester Hills. Summertime swimming in the well-maintained pool. Tennis courts and Pickle-ball too. There is even a playground for the young at heart. Bordering on the Paint Creek Trail for biking, jogging or just enjoying the natural surroundings. The maintenance here is impeccable and the pride in the community shows. Did I mention the basement has one finished room and an extra shower? Recessed lighting, a neutral palette of color for easy decorating. Award winning Rochester Schools. A delightful walk to downtown Rochester. Home never felt so good!
$499,999
1393 COPPER Rochester, MI 48306
- Type:
- Condo
- Sq.Ft.:
- 2,239
- Status:
- Active
- Beds:
- 3
- Baths:
- 3.00
- MLS#:
- 60335870
- Subdivision:
- COPPER CREEK VILLAGE OCCPN 1016
ADDITIONAL INFORMATION
Step into this stunning, move-in-ready home where comfort meets convenience. From the moment you enter, you'll be greeted by the warmth of beautiful wood flooring in the foyer and kitchen, complemented by soaring vaulted ceilings and tons of natural light. The kitchen is a chef's delight, featuring upgraded appliances, white cabinetry, and ample space for culinary creativity. The Great Room features crown and decorative moldings which add a touch of sophistication. Cozy up by the gas fireplace or step through the impressive triple door wall that leads to a spacious and private deckââ?¬â??perfect for outdoor entertaining and relaxation. The first-floor master suite is everything you could want, boasting a walk-in closet and a ceramic tile bath. The finished basement allows for ample additional living space, as well as storage and workspace.
$2,800,000
4848 PINNACLE Rochester, MI 48306
- Type:
- Single Family
- Sq.Ft.:
- 3,441
- Status:
- Active
- Beds:
- 4
- Lot size:
- 0.53 Acres
- Baths:
- 5.00
- MLS#:
- 60334977
- Subdivision:
- THE PINNACLE AT OAKLANDS CONDO OCCPN 2058
ADDITIONAL INFORMATION
Introducing the newest Moceri Plan in the prestigious Pinnacle Communityââ?¬â??an award-winning masterpiece designed by Dominick Tringali that epitomizes luxury, style, and functionality. This custom floor plan features an expansive open-concept kitchen with an oversized island, seamlessly connecting to the family and dining rooms. The adjacent prep kitchen is equipped with an additional refrigerator, microwave, and dishwasher, offering a dedicated space for everyday kitchen essentials. Oversized door walls in the family room open to a beautifully appointed lanai with a large fireplace, perfect for relaxing or entertaining. The elegant foyer warmly welcomes you into the home, while the private office at the front provides a quiet retreat. The opulent primary suite boasts a stepped ceiling and a cozy seating area, complemented by a spa-like bathroom with double vanities, a soaking tub, and a zero-entry shower. The spacious walk-in closet includes multiple storage solutions and a large window for added light. Upstairs, the second level features two additional bedrooms, two full baths, and a versatile loft space. The finished lower level includes a bar, a fifth bedroom, a full bath, and a generous recreational area, along with ample storage options. This home is fully landscaped and located in the desirable Oakland Township, served by the award-winning Rochester Schools. With its blend of luxury and practicality, itââ?¬â?¢s the perfect place to call home. This home is currently under construction and photos are of similar floor plans.

Provided through IDX via MiRealSource. Courtesy of MiRealSource Shareholder. Copyright MiRealSource. The information published and disseminated by MiRealSource is communicated verbatim, without change by MiRealSource, as filed with MiRealSource by its members. The accuracy of all information, regardless of source, is not guaranteed or warranted. All information should be independently verified. Copyright 2024 MiRealSource. All rights reserved. The information provided hereby constitutes proprietary information of MiRealSource, Inc. and its shareholders, affiliates and licensees and may not be reproduced or transmitted in any form or by any means, electronic or mechanical, including photocopy, recording, scanning or any information storage and retrieval system, without written permission from MiRealSource, Inc. Provided through IDX via MiRealSource, as the “Source MLS”, courtesy of the Originating MLS shown on the property listing, as the Originating MLS. The information published and disseminated by the Originating MLS is communicated verbatim, without change by the Originating MLS, as filed with it by its members. The accuracy of all information, regardless of source, is not guaranteed or warranted. All information should be independently verified. Copyright 2024 MiRealSource. All rights reserved. The information provided hereby constitutes proprietary information of MiRealSource, Inc. and its shareholders, affiliates and licensees and may not be reproduced or transmitted in any form or by any means, electronic or mechanical, including photocopy, recording, scanning or any information storage and retrieval system, without written permission from MiRealSource, Inc.

The accuracy of all information, regardless of source, is not guaranteed or warranted. All information should be independently verified. This IDX information is from the IDX program of RealComp II Ltd. and is provided exclusively for consumers' personal, non-commercial use and may not be used for any purpose other than to identify prospective properties consumers may be interested in purchasing. IDX provided courtesy of Realcomp II Ltd., via Xome Inc. and Realcomp II Ltd., copyright 2024 Realcomp II Ltd. Shareholders.

