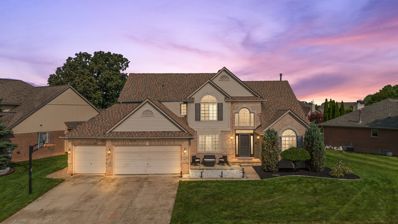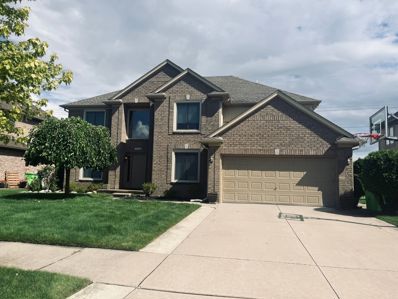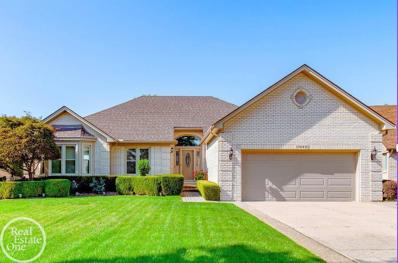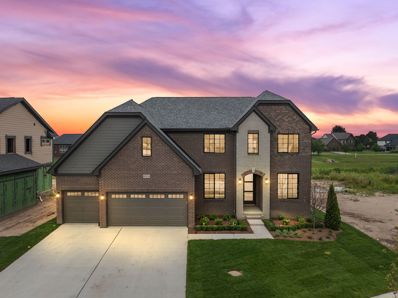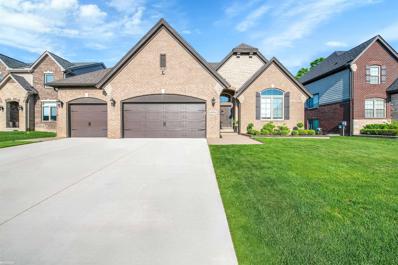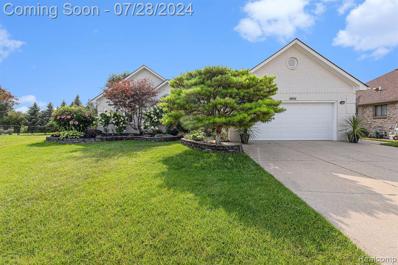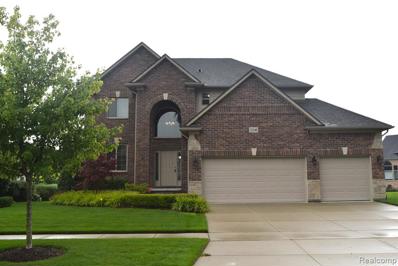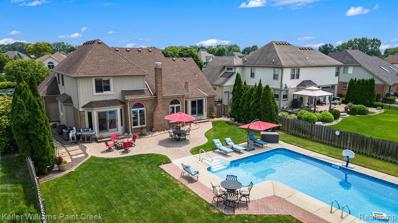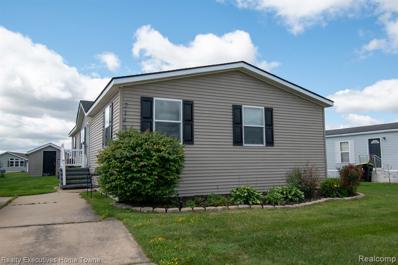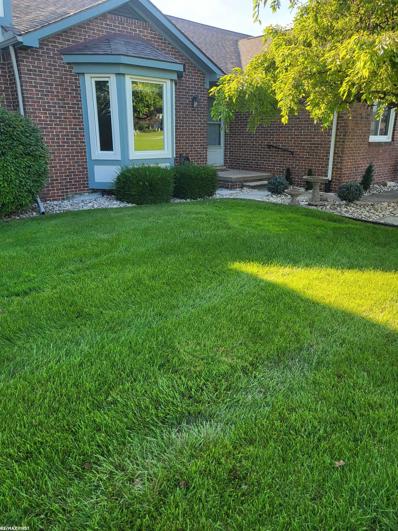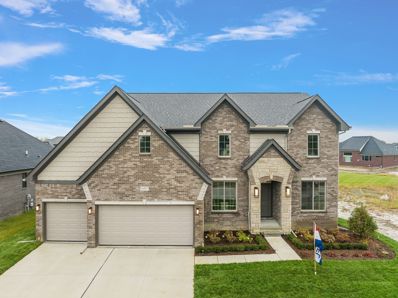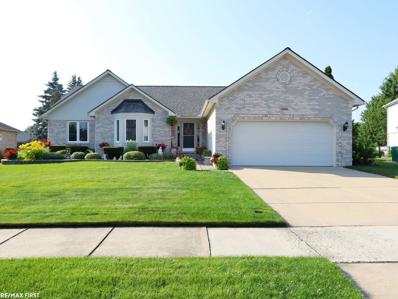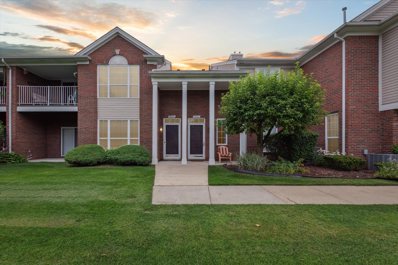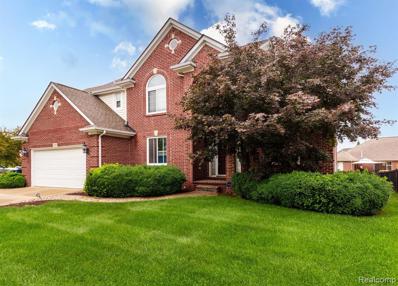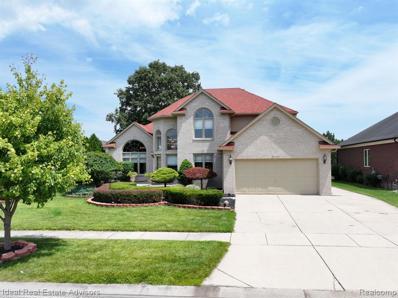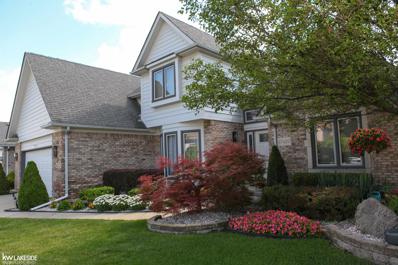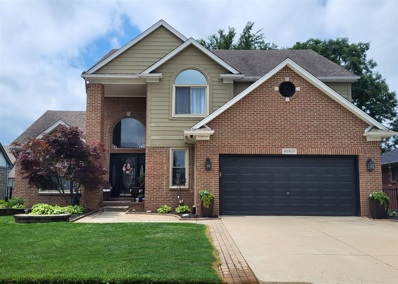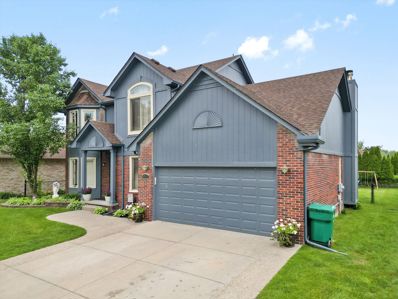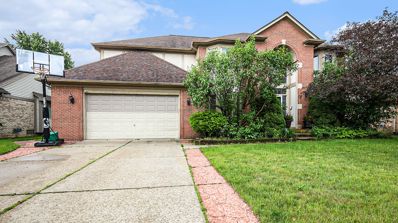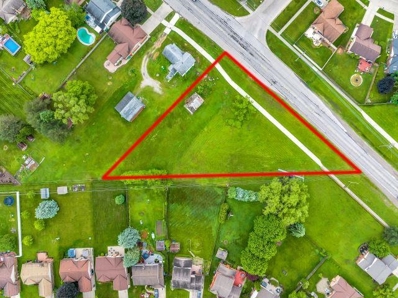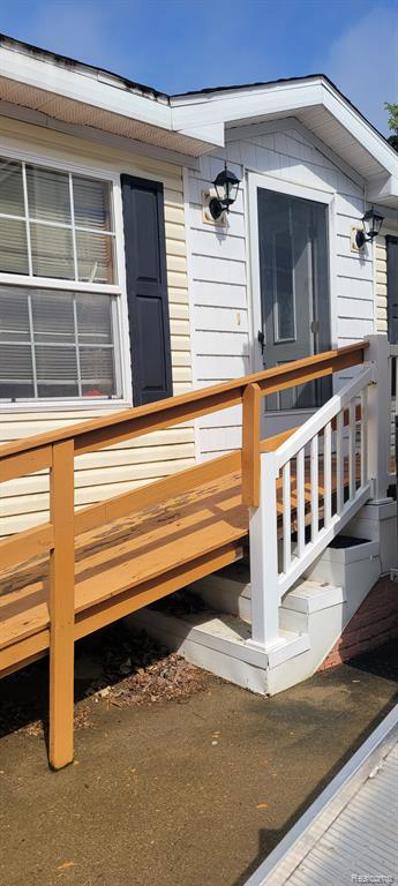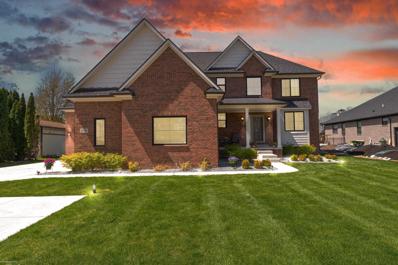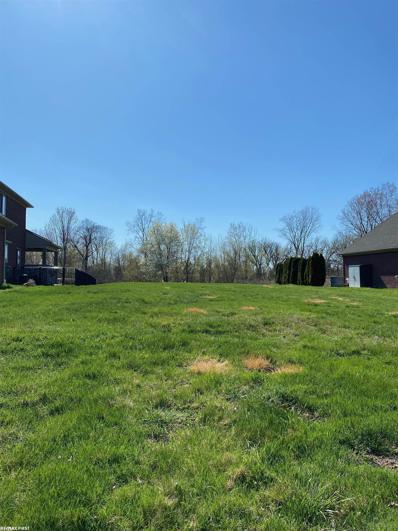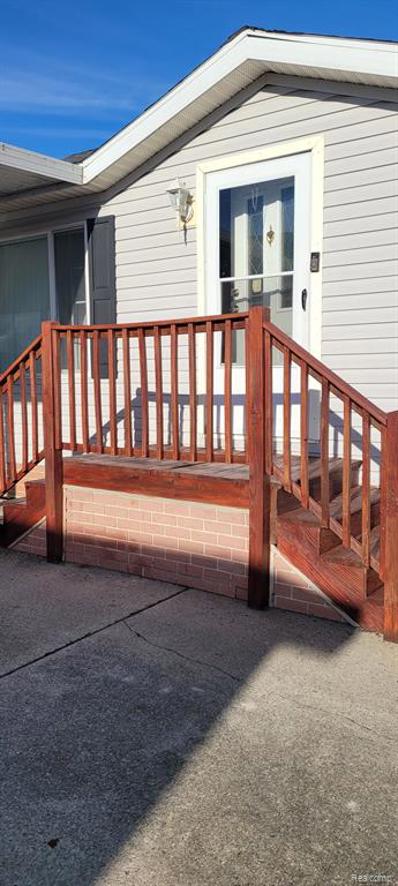Macomb MI Homes for Rent
$519,900
48697 BRADFORD Macomb, MI 48044
- Type:
- Single Family
- Sq.Ft.:
- 2,813
- Status:
- Active
- Beds:
- 4
- Lot size:
- 0.29 Acres
- Baths:
- 3.00
- MLS#:
- 60329605
- Subdivision:
- CORNERSTONE VILLAGE # 01
ADDITIONAL INFORMATION
Welcome to this exquisite 4-bedroom, 2.5-bathroom home, where timeless elegance meets modern living. Upon entering, you are greeted by an inviting foyer that leads to a spacious great room, accentuated by a cozy gas fireplace and incredible windows that flood the space with natural light, enhancing the open and airy feel. The formal dining room, ideal for hosting dinner parties, flows seamlessly into the heart of the home, making entertaining a delight. The first-floor primary suite is a true sanctuary, remodeled in 2016 to feature a luxurious jet bathtub and two expansive walk-in closets. This private retreat provides a serene space to unwind after a long day. The main level also includes a versatile den, perfect for a library, home office, or an additional room. The large kitchen is a chef's delight, boasting granite countertops, hardwood floors, stainless steel appliances, and a cozy dining area ideal for casual meals. A convenient laundry room and a half bathroom add to the home's practicality. Upstairs, the second level offers three well-appointed bedrooms and full bathroom thoughtfully designed with dual sinks, ensuring comfort and convenience for everyone. The home also features a huge unfinished basement, providing endless possibilities for customization or additional storage. With a three-car garage, there's plenty of room for vehicles and additional storage needs. Recessed lighting throughout adds a touch of modern elegance. Built with quality and longevity in mind, the home features newer windows and a roof installed in 2019. The exterior of the home is equally impressive, a paver patio offers a lovely space for outdoor entertaining or relaxation. The community amenities elevate your living experience with a saltwater swimming pool and a playground, perfect for enjoying leisure time with your loved ones. This home is not just a place to live, but a place to thrive, offering unparalleled comfort, convenience, and style. Don't miss the opportunity to make it yours!
$519,900
50396 STEEH Macomb, MI 48044
- Type:
- Single Family
- Sq.Ft.:
- 2,709
- Status:
- Active
- Beds:
- 4
- Lot size:
- 0.33 Acres
- Baths:
- 3.00
- MLS#:
- 60329156
- Subdivision:
- STAGSLEAP POINTE #02
ADDITIONAL INFORMATION
welcome to this 4 Bedrooms updated colonial centrally located in the heart of Macomb Twp easy access to shopping ,Highways spacious foyer with dining room to the right and study to your left the great room features a corner fireplace vaulted ceiling and lots of natural lights beautiful kitchen granite countertops updated flooring newer windows newer blinds newer 3D roof recess lights freshly painted newer hot water heater partially finished basemen with full kitchen newer central Air newer furnace 2 car freshly painted garage with lots of cabinets large lot 70x202 possible land contract
$480,000
17443 Birch Tree Macomb, MI 48044
- Type:
- Single Family
- Sq.Ft.:
- 2,149
- Status:
- Active
- Beds:
- 3
- Lot size:
- 0.2 Acres
- Baths:
- 4.00
- MLS#:
- 50150973
- Subdivision:
- WALNUT CREEK SUB
ADDITIONAL INFORMATION
Pride of ownership shows in this spotless brick 3-bedroom & 3 full bathroom ranch home that is tucked away on a low traffic street. The spacious great room has a vaulted ceiling and a natural fireplace, perfect for gatherings. The kitchen is complete with granite countertops, ample cabinetry, and stainless steel appliances & overlooks the oversized eating area, complemented by a bay doorwall that leads out to a large paver patio and a fenced backyard that is ideal for outdoor dining and relaxing. The oversized primary bedroom has a walk-in closet and a full bathroom with a shower & jetted tub. Two more bedrooms and two additional full bathrooms provide plenty of additional space. A private study behind French doors is perfect for a home office or quiet reading area. The finished basement offers a large open versatile space, a second kitchen & a half bath, making it the perfect space for entertaining. This home has a newer roof, Pella windows, and vinyl siding, giving peace of mind that the expensive updates have been completed. Don't miss the opportunity to make this exceptional home yours!
$729,000
49256 PEACOCK Macomb, MI 48044
- Type:
- Single Family
- Sq.Ft.:
- 3,100
- Status:
- Active
- Beds:
- 4
- Lot size:
- 0.28 Acres
- Baths:
- 3.00
- MLS#:
- 60328676
- Subdivision:
- MONARCH ESTATES CONDO
ADDITIONAL INFORMATION
LoChirco Homes is pleased to present "The Astoria," a beautifully designed 4-bedroom colonial that epitomizes luxury and elegance. Crafted with meticulous attention to detail, this home boasts top-notch features including a covered lanai patio at the rear, blending outdoor living with comfort and sophistication. The spacious layout features 2.5 bathrooms, a 2-story great room with a stunning floating fireplace, and a gourmet kitchen equipped with a chef's area, quartz counters, custom white cabinetry to the ceiling, and an enormous island. Exquisite finishes like hardwood floors (LVT), quartz & granite countertops, & exceptional custom woodwork throughout are complemented by high-quality Pella windows for energy efficiency, durability, and aesthetic appeal. The luxurious primary suite offers thick glass Euro shower doors in the bathroom and elegant ceiling details in the bedroom. Premium upgrades include 9-foot basement walls, 8' doors, , upgraded garage doors with windows, tall interior doors, an 8-foot wide door wall window in the nook, abundant recessed lighting, a masterpiece linear fireplace w/stacked tile to the ceiling, a ventilated hood fan, upgraded railing and spindles, and a humidifier for optimal comfort and air quality. Full landscape & sod are included. "The Astoria" is fully decorated and ready for showings, and we have three other lots to choose from. "Come Build with Us" & join the LoChirco family of satisfied clients, experiencing our unwavering commitment to integrity and excellence in home building.
- Type:
- Single Family
- Sq.Ft.:
- 2,400
- Status:
- Active
- Beds:
- 4
- Lot size:
- 0.2 Acres
- Baths:
- 3.00
- MLS#:
- 70421954
ADDITIONAL INFORMATION
Welcome home to this beautifully maintained residence in the highly desirable Riverside Glen neighborhood. This home features 4 spacious bedrooms and 2.5 bathrooms. Conveniently located near Hall Road, this home offers easy access to shopping, dining, and entertainment. The heart of the home is a modern, updated kitchen with stainless appliances, granite countertops, and ample cabinet space. The open and airy living spaces are perfect for entertaining and gatherings. A partially finished basement provides a versatile space that can be used as a recreation room, home office, or extra storage. Rest easy knowing that the roof and HVAC system have been recently updated, ensuring comfort and peace of mind. This home blends style, comfort, and convenience. Schedule your showing today!
$749,900
49934 Bingham Macomb Twp, MI 48044
- Type:
- Single Family
- Sq.Ft.:
- 2,342
- Status:
- Active
- Beds:
- 3
- Lot size:
- 0.2 Acres
- Baths:
- 3.00
- MLS#:
- 50150075
- Subdivision:
- Monarch Estates
ADDITIONAL INFORMATION
Captivating Luxury Awaits in Macomb Township! Discover your new construction dream home in the prestigious Monarch Estate Subdivision, where upscale living meets comfort. This custom-built gem, situated in the top-rated Chippewa Valley Schools district, offers a sprawling 2,342 square feet of elegance with 3 bedrooms and 2.5 baths. Step into the grandeur of a 12-foot tray ceiling great room, leading to a stylish kitchen with a 4'x7' island, under-cabinet lighting, and a Butlerâ??s pantry complete with bar shelves. Upgraded fixtures, custom blinds, and Wainscoting in the entryway elevate the home's luxurious feel, alongside a statement Fireplace Wall in the den and convenient nightlight outlets. Hardwood floors and a stone fireplace invite warmth into the great room, while the dining area's mirror wall adds modern sophistication. The den provides a cozy retreat, and the master suite is a true sanctuary with high ceilings, barn doors, and an oversized shower with a bench. The exquisitely finished basement contributes an additional 1,875 square feet of lavish living area, showcasing high-end Luxury Vinyl Plank Flooring, elegantly exposed ceilings with crown molding, a sophisticated dry bar complete with quartz countertops, a full-sized refrigerator, and bespoke liquor shelves illuminated by RGB lighting.You may recognize this viral basement on TikTok/Facebook/and Instagram shared by ESPN, Barstool Sports, House of Highlights, Amazon Prime Sports, LadBible, Woodward Sports, and FanDuel. There are also two additional storage rooms, and a hidden safe for your valuables.Furthermore, this space boasts an extra bedroom and a convenient half bathroom, enhancing the allure of this exceptional property. Step outside to your private oasis with a large 31'x20' exposed aggregate patio, beautifully surrounded with flowers and bushes. The 12x12 gazebo, complete with overhead lighting and a fan, provides a perfect setting for outdoor gatherings. The backyard is further enhanced with custom lighting ensuring tranquility and seclusion. This home is not just a place to live but a place to thrive, offering luxury, comfort, and a sense of community. Embrace a lifestyle of sophistication and warmth in your new Macomb home, where every detail has been crafted to perfection. Welcome to your future.
$447,900
50531 PRINCETON Macomb, MI 48044
- Type:
- Single Family
- Sq.Ft.:
- 2,064
- Status:
- Active
- Beds:
- 3
- Lot size:
- 0.31 Acres
- Baths:
- 3.00
- MLS#:
- 60326384
ADDITIONAL INFORMATION
Beautiful & Updated 3-Bedroom, 3-Full Bath Brick Ranch Must Be Seen! ..... Nice Tiled Entry Foyer leads to .... Huge Great Room with Custom HW Floor + Gas Fireplace + Cathedral Ceiling & Skylights. ..... Tiled Kitchen w/Island & High-End Appliances .... First Floor Laundry w/Sink + Cabinets .... All 3 Bedrooms are Good-Sized + Master with Full Bath & Walk-In Closet. ..... Large Open Basement w/Storage Areas ..... Updates include New Roof, (2020) ....New Garage Door, (2021) .... New Furnace & Central Air, (2022) ..... Nice Backyard w/Plants + Above Ground Swimming Pool with Deck. .... Must See Home in Great Area w/Chippewa Valley Schools. ..... All Sizes Approx. ..... Exclude Exercise Eqpt. & Appliances in Basement & Garage.
$515,000
22340 SANDALWOOD Macomb, MI 48044
- Type:
- Single Family
- Sq.Ft.:
- 2,361
- Status:
- Active
- Beds:
- 4
- Lot size:
- 0.23 Acres
- Baths:
- 3.00
- MLS#:
- 60326295
- Subdivision:
- WOODBERRY ESTATES CONDO #560
ADDITIONAL INFORMATION
Please do yourself a favor and come check out this beauty today. This four bedroom, 2 1/2 bath colonial is located deep in the middle of the subdivision with very little traffic passing by. At seven years old, it's better than new construction, everything is completely finished. All four bedrooms are located upstairs, as is the spacious laundry room. The kitchen and dining area are large and open to the great room, making this an ideal place for family gatherings and holiday parties. There is a large, unfinished basement that is just waiting for your personal touch. There is also an attached three car garage and extra wide driveway to handle all of your vehicles or storage needs. It has a beautifully landscaped yard that is mostly fenced and also has electric fencing if you have dogs. There is a spacious exposed aggregate patio in the back. All of this and more located near all of the shopping, restaurants and entertainment located nearby. Located in the Lanse Creuse school district. Come see for yourself how well this home has been finished and maintained.
$569,999
46799 MIDDLE BROOK Macomb, MI 48044
- Type:
- Single Family
- Sq.Ft.:
- 2,600
- Status:
- Active
- Beds:
- 4
- Lot size:
- 0.3 Acres
- Baths:
- 3.00
- MLS#:
- 60325946
- Subdivision:
- RIVERWOODS SUB # 02
ADDITIONAL INFORMATION
Immediate occupancy,Step into luxury living with this stunning split-level ranch home boasting a 1st Floor primary suite featuring a walk-in shower, tub,large walk-in Closet and a doorwall leading to an in-ground swimming pool and private patio. Enjoy the convenience of a nearly 3-car garage, a 96% energy-efficient furnace, central air, and a hot water tank all replaced within the last 4 years. The roof, doorwall, and in-ground pool liner have been updated as well. This property includes a one-year Aphw warranty for added peace of mind. Indulge in the beautifully appointed interiors with wainscoting, a loft/4th bedroom overlooking the great room, and a gazebo overlooking the professionally landscaped quarter-acre parcel with pavers. Discover the perfect blend of luxury and energy efficiency in this meticulously maintained home. Don't miss the opportunity to explore this property and its investment potential further. Contact us today to learn more.All appliances are included, except washer and dryer some decorative rocks in front yard excluded, (New High Tech Wifi Garage door opner)Granite countertops with backsplash under cabinet lighting,make up area off walk-in closet in primary suite, (gazebo all screened in) Paver Patio and walkways (Largest lot in the sub when this seller built the home, they paid extra to have this premium lot over a quarter of an acre) Original owners built this home and are selling never been on the market before, Move in condition,
$87,000
21480 Le Fleur Macomb, MI 48044
ADDITIONAL INFORMATION
This 1,680 sq. ft. manufactured home in Westbridge Manor features numerous community amenities such as indoor and outdoor pools, a fitness center, and more. Built in 2007 and remodeled this year, it includes a spacious living room, updated island kitchen with new appliances, and a dining area. There are four bedrooms, including a master with a walk-in closet and upgraded bathroom. The home also boasts new waterproof laminate floors, fresh paint, vinyl windows, a new roof with a lifetime warranty, and a new furnace and hot water tank. It is situated on a prime creek lot.
$259,000
15596 Huntcliff Macomb, MI 48044
- Type:
- Condo
- Sq.Ft.:
- 1,441
- Status:
- Active
- Beds:
- 2
- Baths:
- 3.00
- MLS#:
- 50148779
- Subdivision:
- Huntcliff Village
ADDITIONAL INFORMATION
Spectacular view of large Green belt commons area through Bay window in the large living room. Butlers pantry between living room and kitchen area. Spacious eat-in kitchen with newer appliances. 1st floor laundry also have newer appliances. Primary Suite with WIC closet and full bath. Finished basement has a mini kitchenette, cedar closet and loads of storage areas. This is a very quiet end unit facing the commons area plus a private patio. Come and see for yourself that is a super unit that is very moderately priced.
$699,000
49387 LANGFORD Macomb, MI 48044
- Type:
- Single Family
- Sq.Ft.:
- 3,100
- Status:
- Active
- Beds:
- 4
- Lot size:
- 0.19 Acres
- Baths:
- 3.00
- MLS#:
- 60323721
- Subdivision:
- MONARCH ESTATES CONDO
ADDITIONAL INFORMATION
LOT 207: LoChirco Homes is pleased to present "The Astoria," a masterpiece & beautifully designed 4 bedroom colonial with lanai (covered patio) Features include: Heigh ceilings in great room that epitomizes luxury & elegance. The home features a spacious layout with 2 & 1/2 bathrooms, a 2-story great room showcasing a stunning gas fireplace, & a gourmet kitchen w/ chefs area & gorgeous counters. The exquisite finishes include hardwood floors (LVT), granite or quartz, & exceptional custom woodwork throughout, complemented by high-quality Pella windows for energy efficiency, durability & aesthetic appeal. The luxurious primary suite offers thick glass Euro shower doors in the primary bathroom, & elegant ceiling details. Premium upgrades include 9-foot basement walls, upgraded garage doors, an 8-foot wide door wall window in nook, abundant recessed lighting. Gorgeous iron railing/spindles, "Come Build with Us" - Join the LoChirco family of satisfied clients & experience our unwavering commitment to integrity and excellence in home building. (sod sprinklers and landscape not included)
$464,900
19881 Balmoral Macomb, MI 48044
Open House:
Saturday, 9/21 1:00-3:00PM
- Type:
- Single Family
- Sq.Ft.:
- 2,146
- Status:
- Active
- Beds:
- 3
- Lot size:
- 0.29 Acres
- Baths:
- 4.00
- MLS#:
- 50148491
- Subdivision:
- BEACON SQUARE
ADDITIONAL INFORMATION
PRICE IMPROVEMENT!!! OPEN HOUSE Saturday, Sept 21st 1pm -3pm Welcome to this gorgeous 3 bedroom ranch beauty with den/library. Walk into the spacious foyer, and be wowed by the expansive Great Room with Cathedral ceilings, Bay Window and fireplace; walk into the large modern kitchen with a convenient workspace, wrap around counter, a comfortable eating area and plenty of sunlight from the windows and the patio door to they backyard deck. Continue through the home, you will find the Master Bedroom, its Cathedral ceiling, a walk-in closet and a large mater bath with jetted tub. There is a first floor laundry room, a finished basement with a half bath and an exciting lighted bar. Outside, discover the mature, gorgeous landscaping surrounding the property, kept healthy with the underground sprinkler system. All windows except the Great Room are newer. TV mounts stay (TVs are negotiable); excluding the refrigerator in the garage. There is an invisible fence system, the chargers, and collars are included. Located less than a mile from the Ojibwa Elementary, Seneca Middle School and Dakota High School; this home is the ideal place to create lasting memories. -BATVI
- Type:
- Condo
- Sq.Ft.:
- 1,632
- Status:
- Active
- Beds:
- 2
- Baths:
- 2.00
- MLS#:
- 50148215
- Subdivision:
- WARWICK VILLAGE CONDOS
ADDITIONAL INFORMATION
Welcome home to your spacious and private oasis! This second-floor unit is over 1630 sq ft, comes with a split bedroom design, a single car attached garage, a covered private deck, and a view of the beautiful greenspace. Upon entering the large foyer, you are greeted with a wide-open stairwell that leads to the main living space. The main living space comes with a large walk-in foyer entry closet, vaulted ceilings for the living and dining room, and a galley kitchen with an open entertaining design into the dining area. Neutral colors throughout with fresh paint, carpet, and laminate flooring. The living space has a gas fireplace, and door wall access to a covered deck for entertainment. The deck can be accessed from the primary bedroom as well, and the primary bedroom boasts a spacious bathroom and walk-in closet. The laundry room is nicely tucked away off the kitchen area but is easily accessible and functional. The utility closet and stairwell flow nicely to the attached garage, which is extra deep for additional storage. The second bedroom is large with a spacious walk-in closet, and the main bathroom is amazingly large as well. All appliances stay. New fridge in 2024, new dryer in 2020, new carpet and flooring, new A/C unit in 2018, new roof for the unit in 2017, roads repaved in 2022, all assessments paid in full, and association dues are ONLY $200 per month which includes the water for the unit. Original owner condo with all records, documentation, and paperwork available for the new owner. Clean and meticulously kept. This condo is situated facing west into the greenspace area, has a private sidewalk to only this unit and one other unit. It has amazing views, is peaceful, and tranquil. Donâ??t let this one pass you by.
$479,000
20317 GLORIA Macomb, MI 48044
- Type:
- Single Family
- Sq.Ft.:
- 2,595
- Status:
- Active
- Beds:
- 4
- Lot size:
- 0.23 Acres
- Baths:
- 3.00
- MLS#:
- 60322417
- Subdivision:
- BUCKINGHAM VILLAGE SUB #1
ADDITIONAL INFORMATION
Welcome to 20317 Gloria!!! This Four Bedroom, Three Full Bath Colonial with " Family Friendly" Layout is what you have been waiting on! Some of the highlights of this home: 2 Story Ceiling in Great Room with Fireplace, Finished Basement with Newer Carpet and Large Fenced in Backyard! " Heavy Lifting" on Exterior Complete! Hansens Windows that are sound resistant and Siding (2020) with Lifetime Transferable Guarantee. New Roof (2020)! Newer Stainless Steel Appliances Refrigerator 2023, Microwave 2024, Dishwasher 2023, Range 2021. Priced to SELL! Schedule your showing today!
$525,000
50454 BARRETT Macomb, MI 48044
- Type:
- Single Family
- Sq.Ft.:
- 2,600
- Status:
- Active
- Beds:
- 4
- Lot size:
- 0.19 Acres
- Baths:
- 3.00
- MLS#:
- 60322305
- Subdivision:
- EDINBURGH ESTATES SUB #2
ADDITIONAL INFORMATION
Welcome to Edinburgh Estates! This stunning split-level home, conveniently backing up to Shawnee Elementary, features luxurious Brazilian Cherry wood flooring throughout and massive windows that flood the open floor plan with natural light. The first-floor master suite boasts a vaulted ceiling and a full bath, offering a private retreat. The beautiful kitchen is a chef's dream, with high-end cabinetry, granite countertops, and stainless-steel appliances. The spacious finished basement provides extra living space or the perfect venue for entertaining. Step outside to the fenced yard and patio, ideal for enjoying hot Michigan summers, especially under the included gazebo! Recent updates include a freshly painted interior and exterior, along with a newer roof, furnace, and a new A/C unit installed in July of 2024!
$469,900
47420 American Way Macomb, MI 48044
- Type:
- Single Family
- Sq.Ft.:
- 2,400
- Status:
- Active
- Beds:
- 3
- Lot size:
- 0.25 Acres
- Baths:
- 3.00
- MLS#:
- 50147643
- Subdivision:
- Freedom Valley Sub 1
ADDITIONAL INFORMATION
Welcome Home to this beautifully maintained 3 bedroom, 2 1/2 bath split level with all of the space and storage. 1st floor offering primary bedroom with large private bathroom and his & hers closets, office/den space off the entry, half bath and laundry room. Enjoy the serene yard w/fish pond on the freshly painted deck or your patio or sit and listen to the rain in the sunroom (with electricity). 2nd floor has 2 large bedrooms and full bath w/dual sinks. Finished basement w/1/2 bath, living space, gaming space, and additional built-in arts & crafts space as well as ventless gas space heater. Several updates and upgrades; new A/C '20, exterior painting '18, kitchen and primary bath granite, appliances, dry basement application '08, and windows '07. No detail has gone untouched. Sellers offering 1 year home warranty through America's Preferred Home Warranty. Seller is also offering $15,000 in escrow/concessions for roof replacement with appropriate offer. All furniture negotiable! This is a must see!
- Type:
- Single Family
- Sq.Ft.:
- 2,600
- Status:
- Active
- Beds:
- 4
- Lot size:
- 0.2 Acres
- Baths:
- 3.00
- MLS#:
- 70415905
ADDITIONAL INFORMATION
Welcome home to this well maintained 4 bedroom colonial with a large primary suite featuring a luxurious en-suite bath with dual sinks, granite counter tops and huge tiled shower! The floor plan offers ample space to live, work and entertain. Updated flooring through-out the home. Partially finished basement with plenty of storage. Huge backyard that offers space for both kids and adults to enjoy the Michigan summers. Turn key property ready to make your own!
$464,900
50819 ALDEN Macomb, MI 48044
- Type:
- Single Family
- Sq.Ft.:
- 2,379
- Status:
- Active
- Beds:
- 5
- Lot size:
- 0.22 Acres
- Baths:
- 3.00
- MLS#:
- 60315447
- Subdivision:
- CAMBRIDGE COMMONS # 02
ADDITIONAL INFORMATION
This beautifully remodeled house features five spacious bedrooms, with one conveniently located on the first floor, perfect for guests or as a private office space. The modern updates and stylish finishes throughout make this home move-in ready. The windows were all replaced less than five years ago! The home features all brand new mechanical systems, and the roof was recently replaced as well. This home is truly turn-key ready. Don't miss the opportunity to make this stunning property yours!
$524,000
20918 COREY Macomb, MI 48044
- Type:
- Single Family
- Sq.Ft.:
- 2,476
- Status:
- Active
- Beds:
- 4
- Lot size:
- 0.21 Acres
- Baths:
- 4.00
- MLS#:
- 60312119
- Subdivision:
- BRITTANY PARC
ADDITIONAL INFORMATION
Welcome to 20918 Corey Drive. This charming 4-bedroom home is warm and inviting, boasting cathedral ceilings. In the heart of the home is the beautiful large eat-in kitchen with pristine white cabinets and luxurious granite countertops. The expansive primary bedroom is complete with walk-in closets and a relaxing tub. Enjoy the additional living space provided by the fully finished basement, perfect for entertainment or relaxing. The stamped concrete patio and private fenced-in backyard offers serene enjoyment for all gatherings. Call today to schedule your private showing.
$190,000
21 Mile Macomb, MI 48044
- Type:
- Land
- Sq.Ft.:
- n/a
- Status:
- Active
- Beds:
- n/a
- Lot size:
- 1 Acres
- Baths:
- MLS#:
- 50143729
ADDITIONAL INFORMATION
Location, Location, Location! Just over 1 acre parcel being offered in the heart of Macomb Twp. Located adjacent to 18075 21 Mile Rd., this lot offers an opportunity to build your dream home with no HOA and possible space for an out building. Shopping and restaurants are close by and this parcel is in the Chippewa Valley School District. Check with Macomb Twp. about possible splits.
ADDITIONAL INFORMATION
Wonderful home located in the Westbrook Community. Spacious three bedroom ranch style home with two full baths. Open floor plan concept with sunk in living room just waiting for you to update and add your personal taste. Great home with loads of potential. Home backs up to wooded area, so no neighbors behind you. Pets are allowed, with breed restrictions. This home is being sold as is. Don't forget this home is located in the great Chippewa Valley School district too. Don't sleep on this one!
$659,900
47705 Card Macomb Twp, MI 48044
- Type:
- Single Family
- Sq.Ft.:
- 3,000
- Status:
- Active
- Beds:
- 4
- Lot size:
- 0.35 Acres
- Baths:
- 5.00
- MLS#:
- 50140345
- Subdivision:
- Meets & Bounds
ADDITIONAL INFORMATION
Turnkey Impeccable Home is Loaded with Special Features. No HOA! Soaring Ceiling, Impressive 2-Story Foyer & Open Flr Plan. Large Plank Wood floor on entry. All Baths offer Tall cabinets. Lafata Cab w/pullouts, Bk Splash, Island, Huge W/I Pantry, GE S/S Appliances,Double Oven, Cooktop & Quartz Counters. Andersen Windows. Library + Office/Command Center. Big Mud RM has Closet. Mini & Primary Suites. Prim offers 2 W/I Closets + Hall Closet. Sharp Bath w/Dual Sinks, Garden Tub & Shower. 2nd Flr Laundry w/Closet. Main Bth w/2 Sinks, Private Commode & Shower. Enjoy Covered Patio w/Marygrove Sun Screens & Aggregate Steps & bk Walk. Finished Basement has Full Bath & Direct Access to Garage. Garg & Drive fit 11 Vehicles. Great Home for Entertaining but offers Plenty of Areas for Quiet Time.
$179,900
45539 Shoal Macomb, MI 48044
- Type:
- Land
- Sq.Ft.:
- n/a
- Status:
- Active
- Beds:
- n/a
- Lot size:
- 0.22 Acres
- Baths:
- MLS#:
- 50138953
- Subdivision:
- Twin River Sub 1
ADDITIONAL INFORMATION
Great premium lot that backs up to the river and woods with beautiful views. Subdivision with sidewalks and full utilities. This lot is ready to build on and builder is willing to build to suit. Hurry up before this one is gone.
ADDITIONAL INFORMATION
This wonderfully, spacious manufactured home in Westbrook, offers comfort and convenience. This 3 bedroom, 2 full baths with open floor concept and neutral decor throughout is a great place to live. Large deck, great for entertaining. The kitchen has loads of cabinet space. Master Suite offer en suite. Great community that offers a clubhouse, community pool, tennis courts and gym. Pets allowed, $10 per month extra. Please note this is a Breed restricted community as well. Chippewa Valley Schools. Washer and Dryer not included in the sale. Lot rent includes taxes, snow removal, trash pickup and lot.

Provided through IDX via MiRealSource. Courtesy of MiRealSource Shareholder. Copyright MiRealSource. The information published and disseminated by MiRealSource is communicated verbatim, without change by MiRealSource, as filed with MiRealSource by its members. The accuracy of all information, regardless of source, is not guaranteed or warranted. All information should be independently verified. Copyright 2024 MiRealSource. All rights reserved. The information provided hereby constitutes proprietary information of MiRealSource, Inc. and its shareholders, affiliates and licensees and may not be reproduced or transmitted in any form or by any means, electronic or mechanical, including photocopy, recording, scanning or any information storage and retrieval system, without written permission from MiRealSource, Inc. Provided through IDX via MiRealSource, as the “Source MLS”, courtesy of the Originating MLS shown on the property listing, as the Originating MLS. The information published and disseminated by the Originating MLS is communicated verbatim, without change by the Originating MLS, as filed with it by its members. The accuracy of all information, regardless of source, is not guaranteed or warranted. All information should be independently verified. Copyright 2024 MiRealSource. All rights reserved. The information provided hereby constitutes proprietary information of MiRealSource, Inc. and its shareholders, affiliates and licensees and may not be reproduced or transmitted in any form or by any means, electronic or mechanical, including photocopy, recording, scanning or any information storage and retrieval system, without written permission from MiRealSource, Inc.
Macomb Real Estate
The median home value in Macomb, MI is $300,300. This is higher than the county median home value of $176,700. The national median home value is $219,700. The average price of homes sold in Macomb, MI is $300,300. Approximately 90.88% of Macomb homes are owned, compared to 6.81% rented, while 2.31% are vacant. Macomb real estate listings include condos, townhomes, and single family homes for sale. Commercial properties are also available. If you see a property you’re interested in, contact a Macomb real estate agent to arrange a tour today!
Macomb, Michigan 48044 has a population of 86,710. Macomb 48044 is more family-centric than the surrounding county with 44.36% of the households containing married families with children. The county average for households married with children is 29.85%.
The median household income in Macomb, Michigan 48044 is $95,516. The median household income for the surrounding county is $58,175 compared to the national median of $57,652. The median age of people living in Macomb 48044 is 38.8 years.
Macomb Weather
The average high temperature in July is 81.3 degrees, with an average low temperature in January of 17.5 degrees. The average rainfall is approximately 33.1 inches per year, with 32 inches of snow per year.
