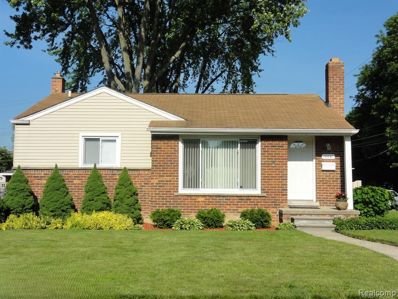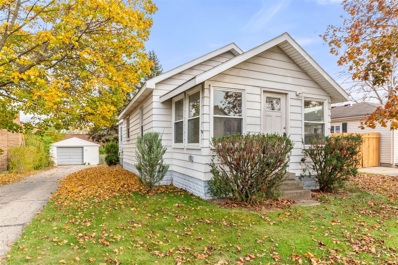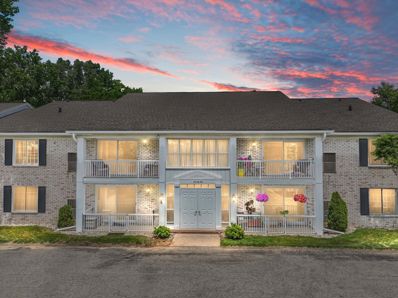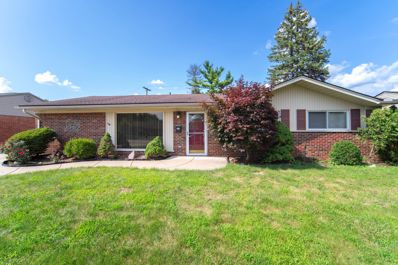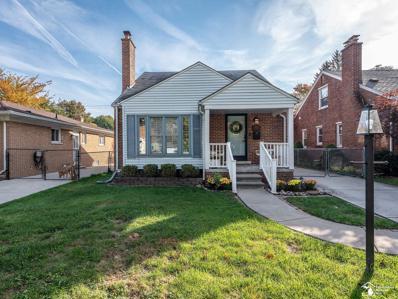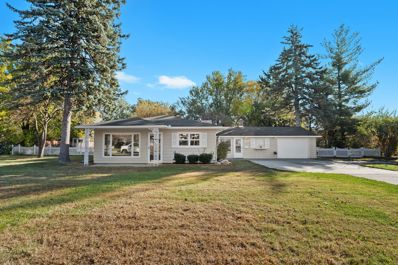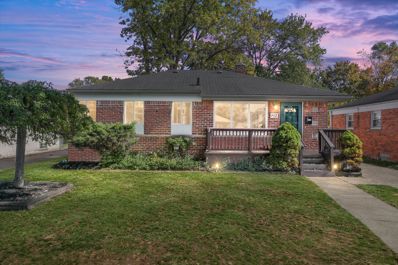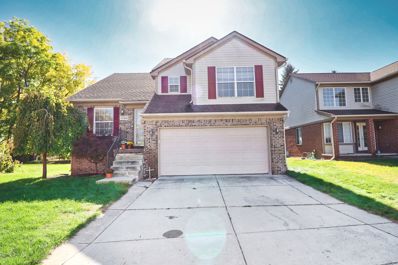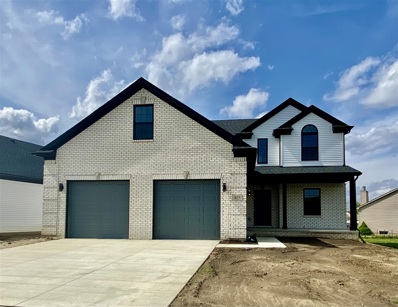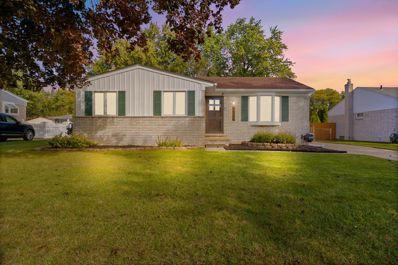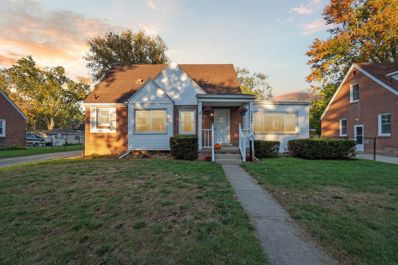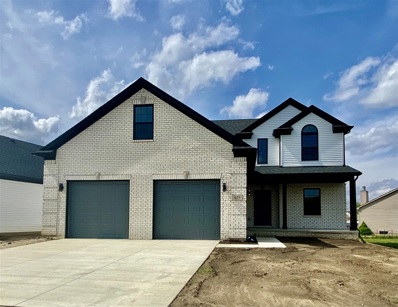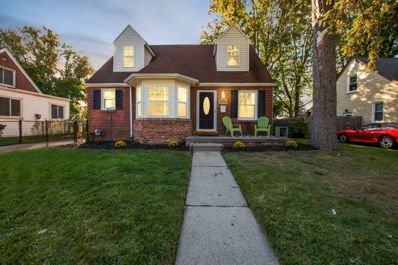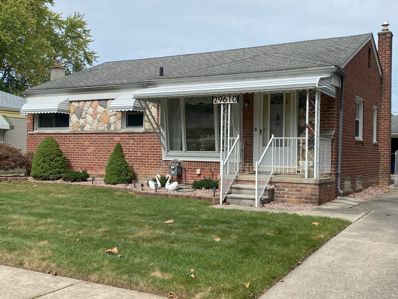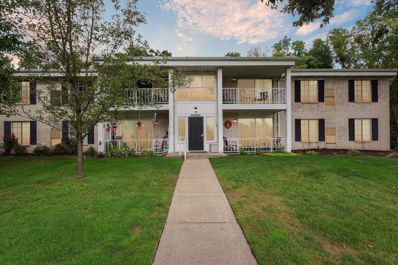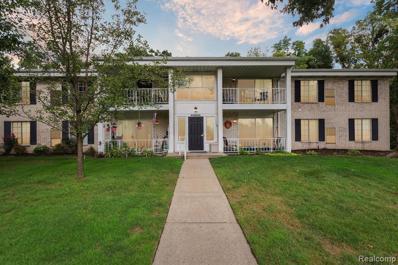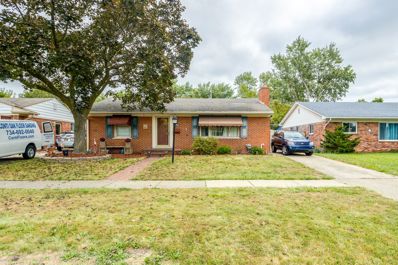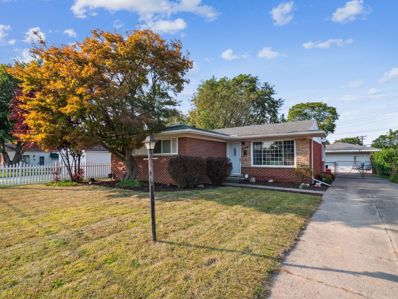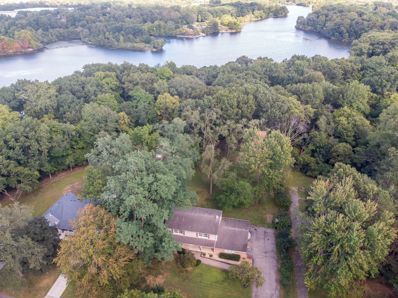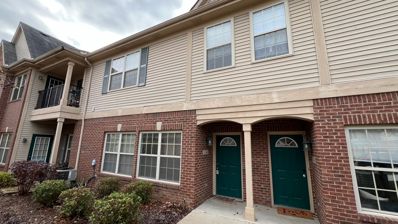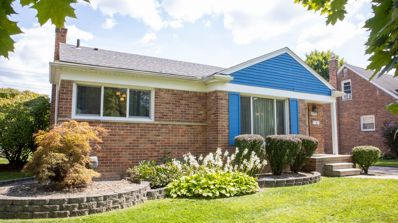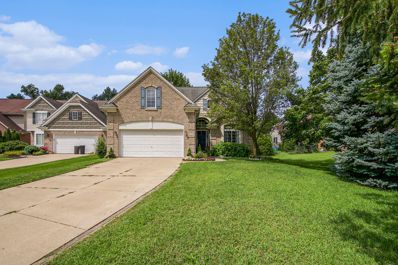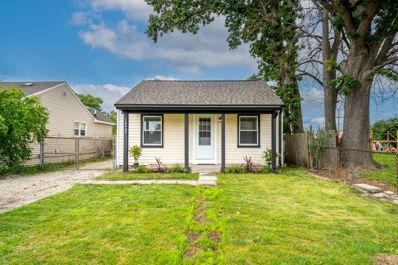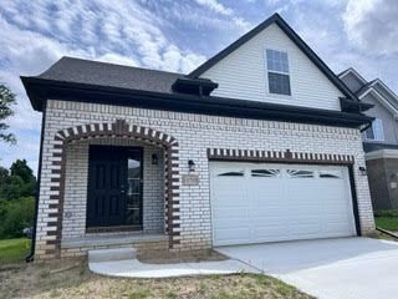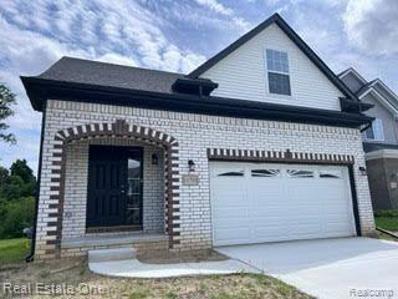Livonia MI Homes for Rent
$299,900
10081 GARVETT Livonia, MI 48150
Open House:
Friday, 11/29 2:00-4:00PM
- Type:
- Single Family
- Sq.Ft.:
- 1,260
- Status:
- Active
- Beds:
- 3
- Lot size:
- 0.16 Acres
- Baths:
- 2.00
- MLS#:
- 60353023
- Subdivision:
- THOMAS ELLIOT SUB
ADDITIONAL INFORMATION
Welcome home to this beautiful 3-bedroom 2 bath brick ranch located in a very desirable neighborhood of Livonia. This home is on a corner lot with beautiful new landscaping. Step into the living room with a custom brick fireplace with oak mantle and coved ceilings. Enjoy plenty of natural lighting coming through the newly installed picture window. Natural hardwood under carpet except in the master bedroom which was an addition to expand for extra space with double closets and large dressing area. The expanded kitchen has 42" oak cabinets and flows into the large dining area with a custom oak buffet with glass cabinets, wine rack and stone backsplash. Step through French doors to your beautiful outdoor space with a brick paver patio and privacy fencing that's perfect for all your outdoor entertaining. Owner is in the process of finishing the basement which has a built-in custom oak entertainment center and bar for entertaining family and friends. Oversized 2 car garage with workbench for all your woodworking jobs or hobbies. This home is move in ready and just waiting for you to make it your own.
- Type:
- Single Family
- Sq.Ft.:
- 828
- Status:
- Active
- Beds:
- 2
- Lot size:
- 0.18 Acres
- Baths:
- 1.00
- MLS#:
- 70440809
ADDITIONAL INFORMATION
Charming and cozy, this 2-bedroom bungalow is the perfect fit for empty nesters or first-time homebuyers! Step into a light-filled space featuring stylish laminate flooring and a modernized bathroom. The fully fenced backyard offers a private retreat for both two- and four-legged family members, with a spacious deck ideal for relaxing or entertaining. You'll appreciate the 1.5-car garage, complete with room for storage and a dedicated workspace. Enjoy peaceful lake views of Newburgh Lake right from your front yard, with public access just a stone's throw away. Conveniently located near shopping, dining, and major highways, this home presents a wonderful opportunity for comfortable living in a sought-after area!
$139,900
38186 ANN ARBOR Livonia, MI 48150
- Type:
- Condo
- Sq.Ft.:
- 888
- Status:
- Active
- Beds:
- 1
- Baths:
- 1.00
- MLS#:
- 60352594
- Subdivision:
- WAYNE COUNTY CONDO SUB PLAN NO 33
ADDITIONAL INFORMATION
Welcome to Newburgh Lake Condos, where urban convenience meets serene outdoor living! Nestled in the heart of Livonia and less than 2 miles from Downtown Plymouth, this upper-level ranch condo offers a lifestyle of comfort and tranquility. The spacious living room is a welcoming retreat, leading seamlessly to a covered balcony where you can enjoy your morning coffee while immersing yourself in a captivating book. The bedroom boasts not one, but two closets - a standard closet for everyday storage needs and a walk-in closet with built-in shelves in the dressing area, providing ample space for your wardrobe essentials. The dual-entry bathroom adds convenience and functionality to your daily routine. Say goodbye to laundromat hassles with the convenience of in-unit laundry, featuring full-size washer and dryer. Sunlight floods the space through south-facing windows, creating a bright and inviting atmosphere year-round. Storage is never an issue with a walk-in closet off the entryway and a carport equipped with additional private storage closets, providing ample space for all your belongings. The perks don't end there - this condo offers access to a private community pool and the low HOA fees also include gas and water. The community also features a private locked entrance to Lakeview Trail for hiking/biking/running or winding through the Lakeview Loop. Nearby Newburgh Lake invites you to embrace the perfect balance of recreation and relaxation right at your doorstep. Conveniently located close to shopping, dining, and more, this condo presents an unparalleled opportunity to experience the best of both worlds. Don't miss your chance to make this condo your own - schedule your private showing today!
$294,900
36488 JOANNE Livonia, MI 48150
- Type:
- Single Family
- Sq.Ft.:
- 1,404
- Status:
- Active
- Beds:
- 3
- Lot size:
- 0.17 Acres
- Baths:
- 2.00
- MLS#:
- 60351646
- Subdivision:
- SCHULGREN SUB
ADDITIONAL INFORMATION
Spacious 3 bedroom, 1 1/2 bath brick ranch with open floor plan in Livonia School District. Updated Kitchen, newer windows and 2 car detached garage for extra storage. Large yard with patio is perfect for entertaining. Great location close to major freeways, shopping and schools. MOVE IN READY!
$314,900
9910 Arden Livonia, MI 48150
- Type:
- Single Family
- Sq.Ft.:
- 1,484
- Status:
- Active
- Beds:
- 3
- Lot size:
- 0.11 Acres
- Baths:
- 2.00
- MLS#:
- 50159347
- Subdivision:
- Rosedale Gardens 2
ADDITIONAL INFORMATION
Comfortable and charming bungalow in Rosedale Gardens. 2 main floor bedrooms with second story loft bedroom and bonus area with multi use potential. Hardwood floors throughout first floor. Central air, fenced yard and half bath in basement are just a few of the extras this cozy home offers. Living room provides plenty of natural light and a gas fireplace. Kitchen has stainless appliances and granite counters. Plenty of basement storage space. Detached 2 car garage. Wonderful and friendly neighborhood in the heart of Livonia.
$259,000
8946 OPORTO Livonia, MI 48150
- Type:
- Single Family
- Sq.Ft.:
- 1,334
- Status:
- Active
- Beds:
- 3
- Lot size:
- 0.43 Acres
- Baths:
- 2.00
- MLS#:
- 60353745
- Subdivision:
- SETTLE REALTY COS BONAPARTE GARDENS SUB
ADDITIONAL INFORMATION
Welcome to Oporto! This is a 3 bedroom 2 full bath ranch home with an attached garage sitting on a 1/2 acre of land. The home features an extra large living room, large kitchen and 3 spacious bedrooms. New carpeting in living room and bedrooms and the furnace and air are only 5 years old! With over 1300 sq ft of living space you have plenty of room to stretch out! The separate laundry room and two full baths make it very desirable for a growing family. The layout of the home and everything being on one level is also very appealing for the empty nester. And wait until you see the outside! Extra large driveway with plenty of parking. This lot is enormous! So many possibilities. Put in a pool, install a trampoline, add another garage, host a corn hole tournament or just leave it as is and enjoy the serenity of it! You have the space to do pretty much anything! Come take a look and let us know what you think.
$299,000
9920 SELTZER Livonia, MI 48150
- Type:
- Single Family
- Sq.Ft.:
- 1,146
- Status:
- Active
- Beds:
- 3
- Lot size:
- 0.15 Acres
- Baths:
- 2.00
- MLS#:
- 60349647
- Subdivision:
- THOMAS ELLIOT SUB
ADDITIONAL INFORMATION
Completely updated Livonia ranch with hard to find oversized kitchen. Gorgeous tree lined Livonia sub surrounded by much more expensive homes. Brand new gourmet kitchen with white Shaker cabinets, quartz countertops, subway backsplash, custom tile, recessed lighting and new stainless appliances. All fully updated bathrooms. Beautifully refinished walnut stained hardwood floors. Fully finished basement. Updated furnace and hot water tank. Brand new energy efficient windows. Nice private backyard
$374,900
37305 BLAKE Livonia, MI 48150
- Type:
- Single Family
- Sq.Ft.:
- 1,751
- Status:
- Active
- Beds:
- 3
- Lot size:
- 0.04 Acres
- Baths:
- 3.00
- MLS#:
- 60349022
- Subdivision:
- WAYNE COUNTY CONDO SUB PLAN NO 499
ADDITIONAL INFORMATION
Step into this beautifully maintained quad-level home, thoughtfully designed for both comfort and accessibility. A newly installed roof adds peace of mind, ensuring years of worry-free living. The attached garage provides handicap-accessible entry into the lower-level, which features a spacious living area and full bathroomââ?¬â??perfect for conversion into a private guest suite or multigenerational living. Entertaining is a breeze with the enormous great room and a fully finished basement, offering plenty of space for gatherings. When the day winds down, relax in the master suite, complete with a generous walk-in closet and a luxurious attached bath. With its prime location, new roof, and versatile living spaces, this home is truly one-of-a-kind. Schedule your showing today and make it yours! All showings for this property are subject to seller approval. Please submit requests for viewing, and the sellers will respond accordingly.
- Type:
- Single Family
- Sq.Ft.:
- 1,865
- Status:
- Active
- Beds:
- 3
- Lot size:
- 0.14 Acres
- Baths:
- 3.00
- MLS#:
- 70437715
ADDITIONAL INFORMATION
New Construction, not built yet This 3 bedroom, 2.5 bath home will be ready in Spring 2025. The custom kitchen with breakfast nook, island & Merillat 30/18'' stacked cabinets, provides tons of storage. The kitchen opens to the great room with a gas fireplace. 9' first floor ceilings and beautiful hardwood flooring throughout the 1st level. The master bedroom has a tray ceiling & enters a luxurious master bathroom that offers a freestanding tub, separate full tile to ceiling shower, with European glass door. Beautiful ceramic tile in all the bathrooms. 2 car garage, 8' height opening, insulated and drywalled. The full basement is ready to finish with an egress window and plumbed for a full bathroom. Energy star rated - Taxes are not assessed for this house.
$349,000
36442 NORTHFIELD Livonia, MI 48150
- Type:
- Single Family
- Sq.Ft.:
- 1,577
- Status:
- Active
- Beds:
- 3
- Lot size:
- 0.19 Acres
- Baths:
- 3.00
- MLS#:
- 60346360
- Subdivision:
- LINDEN WOOD SUB
ADDITIONAL INFORMATION
Great Livonia Ranch ready for its new owners! walk right into the open and inviting home with great room that features vaulted ceiling and a stone fireplace. 3 Bedroom and 3 bath with a primary ensuite. a few of the many updates include new paint, flooring, and carpet. hot water heater (2020), water softener (2021) whole house water filter (2021) new furnace and AC (2021). Upgraded 200amp main panel (2021) new 100-amp subpanel in garage (2021) Whole house 20KW generator (2021), home media and networking rack including POE switch to power all cameras, networking access points, and door access control. basement has been started and waiting for your finishing touches. A spacious fenced in yard with a new Trex deck (2024). convenient to shopping, IKEA, major freeways 275/I-96 and walking distance to schools! Immediate occupancy and motivated seller!
$245,000
11347 CAVELL Livonia, MI 48150
- Type:
- Single Family
- Sq.Ft.:
- 1,387
- Status:
- Active
- Beds:
- 3
- Lot size:
- 0.2 Acres
- Baths:
- 1.00
- MLS#:
- 60345932
- Subdivision:
- NEW DETROIT SUB NO 1-LIVONIA
ADDITIONAL INFORMATION
This newly renovated Livonia bungalow is a must-see! The updated kitchen features brand new cabinets, countertops, and ceramic tile floors, perfect for modern living. Enjoy the charm of the living room with refurbished original hardwood floors, while the bonus family room and two lower bedrooms offer cozy, brand new carpet. The updated full bathroom adds convenience, and the spacious primary bedroom boasts more original hardwood. With a basement that's plumbed for an additional bathroom and a large, fully fenced backyard, this home is ideal for those seeking extra space. Interior basement waterproofing system rear wall- tied into storm sewer with new cleanout. Don�t miss out on this charming gem!
- Type:
- Single Family
- Sq.Ft.:
- 1,865
- Status:
- Active
- Beds:
- 3
- Lot size:
- 0.14 Acres
- Baths:
- 3.00
- MLS#:
- 70435264
ADDITIONAL INFORMATION
New Construction, not built yet This 3 bedroom, 2.5 bath home will be ready in Spring 2025. The custom kitchen with breakfast nook, island & Merillat 30/18'' stacked cabinets, provides tons of storage. The kitchen opens to the great room with a gas fireplace. 9' first floor ceilings and beautiful hardwood flooring throughout the 1st level. The master bedroom has a tray ceiling & enters a luxurious master bathroom that offers a freestanding tub, separate full tile to ceiling shower, with European glass door. Beautiful ceramic tile in all the bathrooms. 2 car garage, 8' height opening, insulated and drywalled. The full basement is ready to finish with an egress window and plumbed for a full bathroom. Energy star rated
$268,000
11369 Cavell Livonia, MI 48150
- Type:
- Single Family
- Sq.Ft.:
- 1,192
- Status:
- Active
- Beds:
- 3
- Lot size:
- 0.19 Acres
- Baths:
- 2.00
- MLS#:
- 60345239
- Subdivision:
- NEW DETROIT SUB NO 1-LIVONIA
ADDITIONAL INFORMATION
LOCATION!!! LOCATION!!! LOCATION !!! Come and explore this maintenance-free, custom-built brick home situated in the award-winning Livonia School District. Offering 3 bedrooms and 2 full baths, this home boasts an open floor plan that enhances the sense of space and flow. The first floor consists of 2 bedrooms with their own closets. The spacious master bedroom features brand new carpet, space for your dresser and chair to sit and enjoy a book. while the kitchen and bathrooms have been beautifully updated with granite countertops and modern cabinetry. Additional highlights include a fully finished basement with updated lighting throughout & fully finished walk in shower bathroom, a two-car garage, and new lighting fixtures installed throughout the entire home. Pride of ownership shines in every detail, and the property is located in a fantastic neighborhood with wonderful neighbors in a lovely subdivision.With immediate occupancy available, don't miss your chance to make this beautiful home yours!
$279,900
29610 WESTFIELD Livonia, MI 48150
- Type:
- Single Family
- Sq.Ft.:
- 1,328
- Status:
- Active
- Beds:
- 4
- Lot size:
- 0.17 Acres
- Baths:
- 2.00
- MLS#:
- 60343958
- Subdivision:
- ZIEGLER WOODSA
ADDITIONAL INFORMATION
Rare opportunity! Over 1,300sf of living area with 4-bedrooms and 1.1 baths on the first floor! Be in before the Holidays and start making memories with the flowing floor plan that includes a full size Dining Room with built in hutch that flows to the updated Kitchen with Corian tops. 3rd bedroom offers dual entry lav connecting the 4th bedroom currently serving as Family Room. Updated bath with low step shower with beautiful glass entry. Enjoy your morning coffee in the 3-season room with doorwalls that lead out to the covered patio overlooking the manicured lawn. Finished basement offers many possibilities with a large gathering space and an additional bedroom that could be a cozy home office. Large 2-car garage with electricity and a garden shed for the extras. Situated on a beautiful tree lined street with no big tress in your yard! A location close to everything. Shopping, dining, and multiple city parks a short walk away. More shopping and freeway access under 2-miles. Kitchen appliances and washer dryer are included. Furnishings and personal property present not included but negotiable.
$140,000
35974 Ann Arbor Livonia, MI 48150
- Type:
- Condo
- Sq.Ft.:
- 1,114
- Status:
- Active
- Beds:
- 2
- Baths:
- 2.00
- MLS#:
- 60343370
- Subdivision:
- PARKWAY
ADDITIONAL INFORMATION
Welcome to Parkway Condominiums, perfectly situated on Ann Arbor Trail, just a short distance from Downtown Plymouth and more. This well maintained 2-bedroom, 1 and 1/2 bath condo offers 1,114 sq. ft. of comfortable living space. The home is equipped with a full kitchen, a dining room, and a spacious living room, perfect for both relaxing and entertaining. Step outside onto the private balcony to enjoy fresh air and nature views. Enjoy the tranquility of backing up to Hines Park trails, with Newburgh Lake just minutes away for outdoor enthusiasts. Commuters will appreciate quick access to I-275 and I-96, making travel a breeze. HOA dues cover both water and gas, providing added convenience. Don�t miss out on this prime location that balances nature, city life, and easy highway access!
- Type:
- Condo
- Sq.Ft.:
- 1,114
- Status:
- Active
- Beds:
- 2
- Year built:
- 1972
- Baths:
- 1.10
- MLS#:
- 20240071051
- Subdivision:
- PARKWAY
ADDITIONAL INFORMATION
Welcome to Parkway Condominiums, perfectly situated on Ann Arbor Trail, just a short distance from Downtown Plymouth and more. This well maintained 2-bedroom, 1 and 1/2 bath condo offers 1,114 sq. ft. of comfortable living space. The home is equipped with a full kitchen, a dining room, and a spacious living room, perfect for both relaxing and entertaining. Step outside onto the private balcony to enjoy fresh air and nature views. Enjoy the tranquility of backing up to Hines Park trails, with Newburgh Lake just minutes away for outdoor enthusiasts. Commuters will appreciate quick access to I-275 and I-96, making travel a breeze. HOA dues cover both water and gas, providing added convenience. Don't miss out on this prime location that balances nature, city life, and easy highway access!
$264,900
8826 FARMINGTON Livonia, MI 48150
- Type:
- Single Family
- Sq.Ft.:
- 1,140
- Status:
- Active
- Beds:
- 3
- Lot size:
- 0.15 Acres
- Baths:
- 2.00
- MLS#:
- 60342947
- Subdivision:
- ROSEDALE GARDENS NO 17
ADDITIONAL INFORMATION
Welcome to this beautiful 3-bedroom, 1.5-bath brick ranch in the desirable Rosedale Gardens subdivision. Step inside to find a spacious living room featuring hardwood floors, leading to a large eat-in kitchen with a doorwall that opens to a well maintained backyard complete with a brick paver patio and gardens. The fully finished basement offers fresh paint, a dry bar for entertaining, and a separate laundry area with ample storage. Recent updates include a new furnace, water heater, and windows, along with professionally painted walls, trim, and ceilings, and cleaned air vents. Conveniently located within walking distance to Hines Park, Nankin Lake, Mies Park and within the Livonia Public Schools district, this home is move-in ready.
$250,000
33122 JOY Livonia, MI 48150
- Type:
- Single Family
- Sq.Ft.:
- 1,308
- Status:
- Active
- Beds:
- 3
- Lot size:
- 0.23 Acres
- Baths:
- 2.00
- MLS#:
- 60339667
- Subdivision:
- ROSEDALE GARDENS NO 17
ADDITIONAL INFORMATION
Over 1,300 SqFt Brick Ranch with sought-after 3 bedrooms, 1.5 baths, family room, basement and garage, plus the added benefit of an extra-deep lot offering space and privacy along the back! The open floor plan greets you with a large living room, leading to a nice sized kitchen and family room great for easy entertaining. Beautiful hardwood floors throughout most of the home. Kitchen has eating space and overlooks the family room with fireplace and access to the fenced yard. Basement with finished rec room, half-bath, and tons of storage. Lots of space behind the 2 car garage, ideal for the kids or to expand your gardening. Conveniently close to shops and restaurants, Hines Park a short walk away, and just minutes from Downtown Plymouth. Take a look! The 6 Acoustic panels in the bedroom are excluded.
$489,700
10480 BASSETT Livonia, MI 48150
- Type:
- Single Family
- Sq.Ft.:
- 2,794
- Status:
- Active
- Beds:
- 4
- Lot size:
- 0.87 Acres
- Baths:
- 3.00
- MLS#:
- 60337874
- Subdivision:
- BASSETT FARM SUB
ADDITIONAL INFORMATION
RARE FIND! THIS NEARLY 3000 SQ FT LIVONIA COLONIAL SITS ON ALMOST AN ACRE AND BACKS UP TO NEWBURGH LAKE AND BIKING TRAILS! WALK OUT YOUR BACK DOOR AND INTO NATURE! ENJOY THE LAKEVIEW FROM THE MASTER SUITE BALCONY! NEWBURGH LAKEVIEW TRAIL IS 3.6 MILES AND IS GREAT FOR HIKING, MOUTAIN BIKING, JOGGING AND SIGHT SEEING! THE HOME FEATURES AN OPEN LAYOUT GREAT FOR ENTERTAINING WITH A LARGE LIVINGROOM WITH A NATURAL FIREPLACE AND AN ADJACENT GREAT ROOM, A SPRAWLING KITCHEN WITH GRANITE COUNTERTOPS AND A LARGE ISLAND AND ATTACHED DININGROOM, THE FIRST FLOOR ALSO FEATURES AN OFFICE, FULL BATHROOM AND LAUNDRY ROOM! THE SECOND FLOOR FEATURES FOUR HUGE BEDROOMS WITH NEW PAINT AND CARPET, INCLUDING A PRIMARY SUITE WITH FULL BATHROOM, BALCONY, AND LARGE CLOSETS! THERE IS ALSO ANOTHER FULL BATHON THE SECOND FLOOR WITH A LARGE MARBLE SOAKING TUB! ALL OF THIS PLUS THE HOME HAS A FULL BASEMENT AND ATTACHED 2 CAR GARAGE! THIS BEAUTIFUL HOME IS LOCATED ONE BLOCK FROM PLYMOUTH ON A QUIET DEAD END STREET! THIS UNIQUE FIND WON'T LAST LONG! CALL TODAY FOR A PRIVATE SHOWING! (OWNER IS A LICENSED REAL ESTATE BROKER)
$249,900
11844 FARMINGTON Livonia, MI 48150
- Type:
- Condo
- Sq.Ft.:
- 1,566
- Status:
- Active
- Beds:
- 3
- Baths:
- 3.00
- MLS#:
- 60335702
- Subdivision:
- WAYNE COUNTY CONDO SUB PLAN NO 726
ADDITIONAL INFORMATION
Spacious Move In Ready open concept two story condominium is ready for new owners! The bright and airy home offers first floor features of 9 ft ceilings, crown molding, open concept, recessed lighting, spacious kitchen with all appliances and direct access from two car garage. As we go upstairs we have a large main bedroom with vaulted ceiling, two walk in closets and a private bathroom! The second story laundry room, main bathroom and other two bedrooms are all around a small open space that could by used to create some nice additional living space such as reading area, computer desk space, etc! Walking distance to restaurants and parks!
$249,900
11340 ARCOLA Livonia, MI 48150
- Type:
- Single Family
- Sq.Ft.:
- 945
- Status:
- Active
- Beds:
- 3
- Lot size:
- 0.18 Acres
- Baths:
- 1.00
- MLS#:
- 60334295
- Subdivision:
- NEW DETROIT SUB-LIVONIA
ADDITIONAL INFORMATION
$480,000
11813 HUNTERS PARK Livonia, MI 48150
- Type:
- Single Family
- Sq.Ft.:
- 2,296
- Status:
- Active
- Beds:
- 5
- Lot size:
- 0.36 Acres
- Baths:
- 4.00
- MLS#:
- 60330904
- Subdivision:
- WAYNE COUNTY CONDO SUB PLAN NO 837
ADDITIONAL INFORMATION
Neutral and open floor plan located in desirable sub on a dead end street with sidewalks near downtown Plymouth and Newburgh lake. Private yard with no other home behind it. First floor master suite with vaulted ceilings, Walk-in Closet & 2 additional closets. Master bath has dual sinks. Library or additional first floor bedroom with closet (being used as bdrm. by current owner). Great rm. with vaulted ceilings and gas fireplace. Beautiful and spacious dining room with hardwood flooring. Kitchen with new stainless 5 burner stove, dishwasher and microwave. 2nd floor includes spacious bedrooms with exceptional closet space and loft area. Finished basement with recreation room, full bath and bedroom. Pergola over patio with access from dining room. Nicely decorated and natural light throughout.
$145,000
12257 INKSTER Livonia, MI 48150
- Type:
- Single Family
- Sq.Ft.:
- 676
- Status:
- Active
- Beds:
- 2
- Lot size:
- 0.1 Acres
- Baths:
- 1.00
- MLS#:
- 60330481
- Subdivision:
- SCHANHITES MARQUETTE MANOR SUB
ADDITIONAL INFORMATION
MOTIVATED SELLER!!!!! This is a fantastic opportunity! A newly renovated home with easy access to expressways, shopping, and schools, combined with a huge backyard for activities and relaxation, sounds ideal. Plus, the fact that it's almost maintenance-free with numerous new updates makes it even more appealing. If you need any more information or assistance, feel free to ask!
$465,900
11753 Hines Place Livonia, MI 48150
- Type:
- Single Family
- Sq.Ft.:
- 1,900
- Status:
- Active
- Beds:
- 4
- Lot size:
- 0.11 Acres
- Baths:
- 3.00
- MLS#:
- 60320732
ADDITIONAL INFORMATION
**IMMEDIATE OCCUPANCY****New construction located in Livonia at Plymouth and Newburgh area. Welcome home to this 1st floor Bedroom with walk-in closet and full bathroom. Open floorplan concept. Kitchen w/ granite counter and dine in island. Kitchen nook open to great room with side electric fireplace. 2 story foyer, 1st floor powder room and laundry This specious 1900 sq. ft, has 3 bedrooms upstairs with a full bathroom. Basement is plumbed for bath and has an egress window. Seller to provide certificate of occupancy. Builders 12 month warranty. 350.00 yearly HOA includes snow removal and grounds maintenance of common areas.
- Type:
- Single Family
- Sq.Ft.:
- 1,900
- Status:
- Active
- Beds:
- 4
- Lot size:
- 0.11 Acres
- Year built:
- 2024
- Baths:
- 2.10
- MLS#:
- 20240047433
ADDITIONAL INFORMATION
**IMMEDIATE OCCUPANCY****New construction located in Livonia at Plymouth and Newburgh area. Welcome home to this 1st floor Bedroom with walk-in closet and full bathroom. Open floorplan concept. Kitchen w/ granite counter and dine in island. Kitchen nook open to great room with side electric fireplace. 2 story foyer, 1st floor powder room and laundry This specious 1900 sq. ft, has 3 bedrooms upstairs with a full bathroom. Basement is plumbed for bath and has an egress window. Seller to provide certificate of occupancy. Builders 12 month warranty. 350.00 yearly HOA includes snow removal and grounds maintenance of common areas.

Provided through IDX via MiRealSource. Courtesy of MiRealSource Shareholder. Copyright MiRealSource. The information published and disseminated by MiRealSource is communicated verbatim, without change by MiRealSource, as filed with MiRealSource by its members. The accuracy of all information, regardless of source, is not guaranteed or warranted. All information should be independently verified. Copyright 2024 MiRealSource. All rights reserved. The information provided hereby constitutes proprietary information of MiRealSource, Inc. and its shareholders, affiliates and licensees and may not be reproduced or transmitted in any form or by any means, electronic or mechanical, including photocopy, recording, scanning or any information storage and retrieval system, without written permission from MiRealSource, Inc. Provided through IDX via MiRealSource, as the “Source MLS”, courtesy of the Originating MLS shown on the property listing, as the Originating MLS. The information published and disseminated by the Originating MLS is communicated verbatim, without change by the Originating MLS, as filed with it by its members. The accuracy of all information, regardless of source, is not guaranteed or warranted. All information should be independently verified. Copyright 2024 MiRealSource. All rights reserved. The information provided hereby constitutes proprietary information of MiRealSource, Inc. and its shareholders, affiliates and licensees and may not be reproduced or transmitted in any form or by any means, electronic or mechanical, including photocopy, recording, scanning or any information storage and retrieval system, without written permission from MiRealSource, Inc.

The accuracy of all information, regardless of source, is not guaranteed or warranted. All information should be independently verified. This IDX information is from the IDX program of RealComp II Ltd. and is provided exclusively for consumers' personal, non-commercial use and may not be used for any purpose other than to identify prospective properties consumers may be interested in purchasing. IDX provided courtesy of Realcomp II Ltd., via Xome Inc. and Realcomp II Ltd., copyright 2024 Realcomp II Ltd. Shareholders.
Livonia Real Estate
The median home value in Livonia, MI is $259,800. This is higher than the county median home value of $150,200. The national median home value is $338,100. The average price of homes sold in Livonia, MI is $259,800. Approximately 84.06% of Livonia homes are owned, compared to 12.4% rented, while 3.54% are vacant. Livonia real estate listings include condos, townhomes, and single family homes for sale. Commercial properties are also available. If you see a property you’re interested in, contact a Livonia real estate agent to arrange a tour today!
Livonia, Michigan 48150 has a population of 95,294. Livonia 48150 is more family-centric than the surrounding county with 27.75% of the households containing married families with children. The county average for households married with children is 25.56%.
The median household income in Livonia, Michigan 48150 is $86,331. The median household income for the surrounding county is $52,830 compared to the national median of $69,021. The median age of people living in Livonia 48150 is 45.3 years.
Livonia Weather
The average high temperature in July is 83.7 degrees, with an average low temperature in January of 17.3 degrees. The average rainfall is approximately 33.5 inches per year, with 36.1 inches of snow per year.
