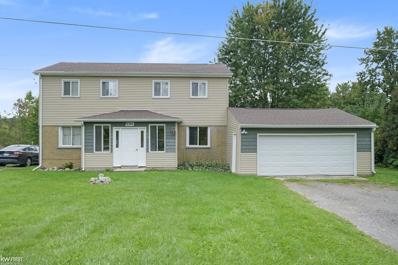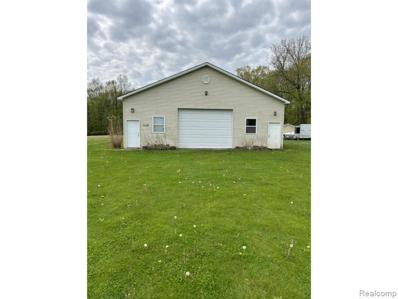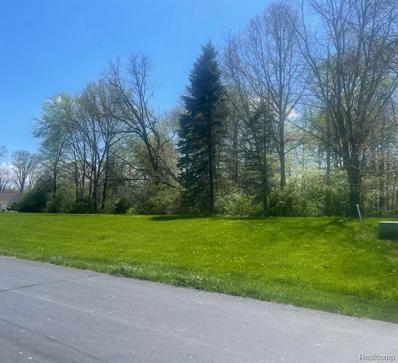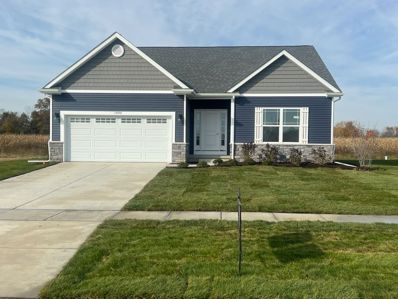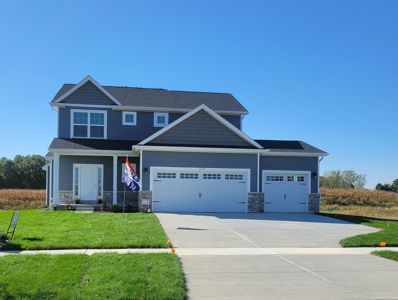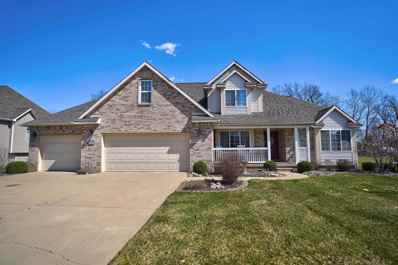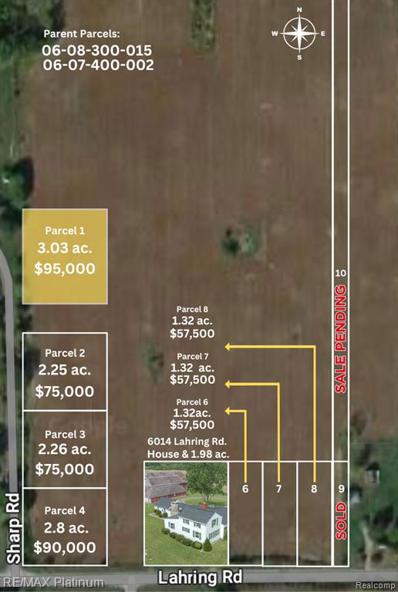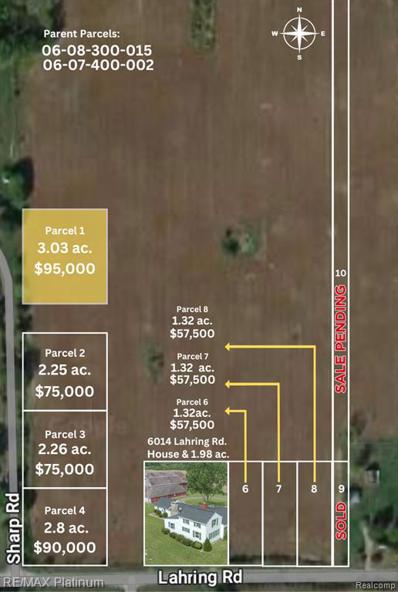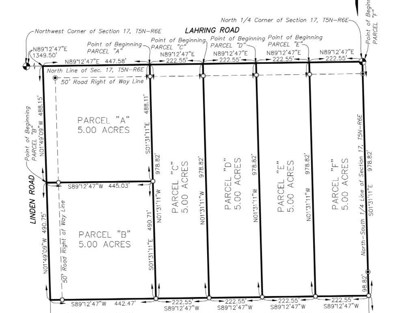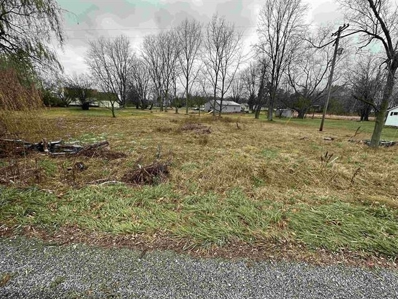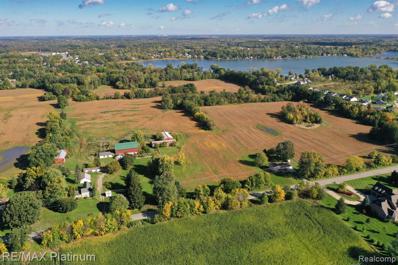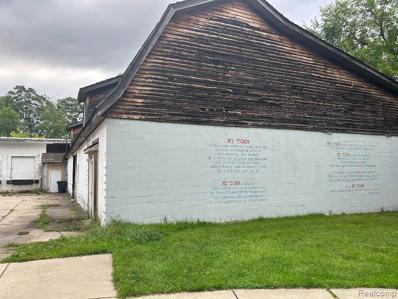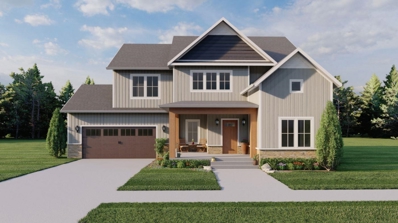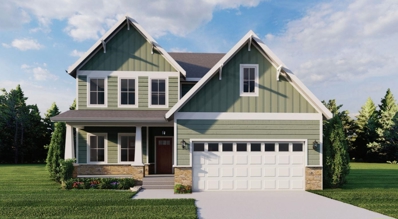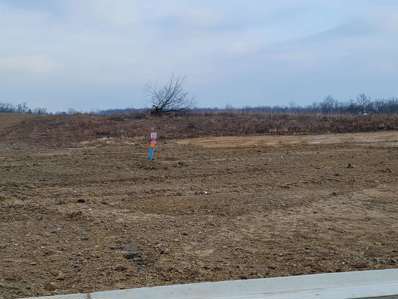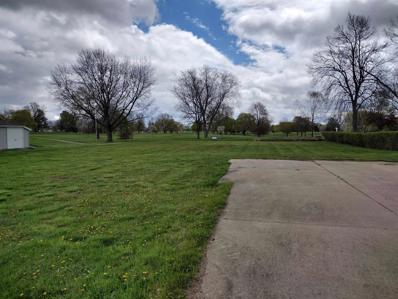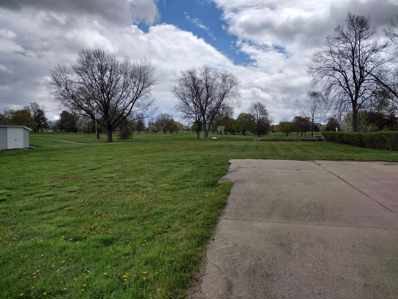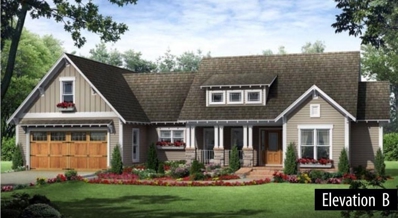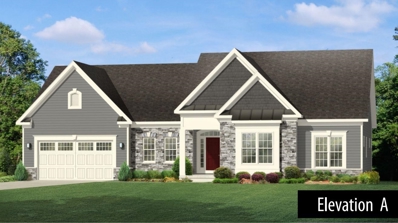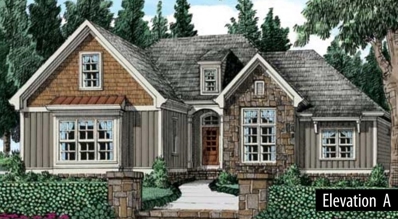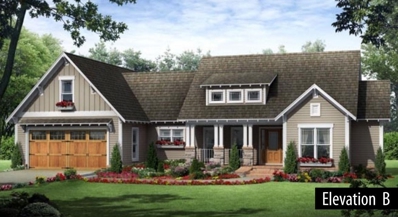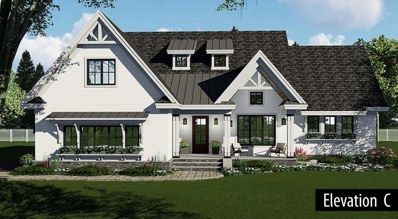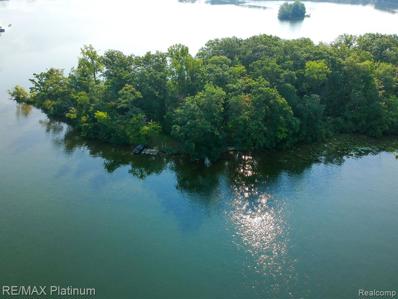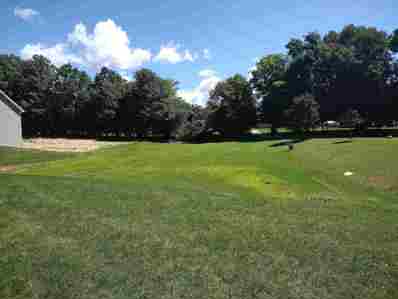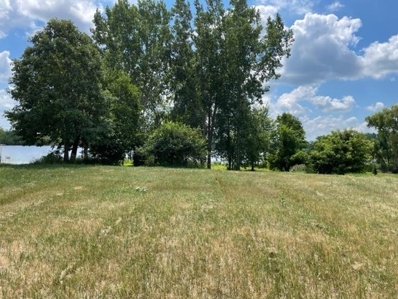Linden MI Homes for Rent
$325,000
8399 W Rolston Linden, MI 48451
- Type:
- Multi-Family
- Sq.Ft.:
- 1,728
- Status:
- Active
- Beds:
- n/a
- Lot size:
- 1.5 Acres
- Year built:
- 1960
- Baths:
- 2.00
- MLS#:
- 50142480
- Subdivision:
- None
ADDITIONAL INFORMATION
Welcome to the serene charm of country living in this duplex that is located on 1.5 acres with a 2 car garage and a pole barn. Each unit has 2 bedrooms, 1 bathroom and a basement. Updates include: Roof, siding, windows, ceramic tile in unit 1 and deck. With two separate units, this property also presents an excellent investment opportunity. Whether you choose to rent out both units or live in one while generating rental income from the other, this duplex offers versatility and potential for financial growth. There is an attached garage with one unit and a separate garage for the second unit- 2 Garages! Schedule a viewing today to explore the endless possibilities this property has to offer. Enjoy the nature and wildlife!
$600,000
10069 SILVER LAKE Linden, MI 48451
- Type:
- Land
- Sq.Ft.:
- n/a
- Status:
- Active
- Beds:
- n/a
- Lot size:
- 52 Acres
- Baths:
- MLS#:
- 60307584
ADDITIONAL INFORMATION
Just hitting the market, property for sale at 10069 Silver Lake Road, Linden, MI, USA. This property is 2 parcels consisting of a 42 acre parcel, with 35 X 85 barn, and a 10.26 acre vacant parcel with 3 splits available. Barn can be run off of generator, but has well, septic, and bathroom already in place. Property is open fields, with some wooded acreage. This property also has its own pond. Excellent deer, turkey, and geese hunting. Property is currently leased to a local farmer. Property is assessed with an agricultural exemption, which means lower property taxes. Financing can be obtained on this property from GreenStone Farm Credit Services.
$130,000
13298 HARBORVIEW Linden, MI 48451
- Type:
- Land
- Sq.Ft.:
- n/a
- Status:
- Active
- Beds:
- n/a
- Lot size:
- 0.72 Acres
- Baths:
- MLS#:
- 60304663
- Subdivision:
- LOON HARBOR PRESERVE
ADDITIONAL INFORMATION
Discover your slice of paradise! Across from the serene Loon Lake, this stunning 3/4-acre lot offers breathtaking views and tranquility. Partially cleared, it balances open space with privacy, adorned with majestic trees. Located in the gated community of Loon Harbor Preserve on a peaceful cul-de-sac, it ensures exclusivity and serenity. One of the last remaining lots, seize the opportunity to build your dream home in the sought-after Linden school district. Don't miss this rare chance to own a piece of peaceful living!
$385,000
13120 Westwinds Linden, MI 48451
Open House:
Saturday, 11/16 12:00-3:00PM
- Type:
- Single Family
- Sq.Ft.:
- 1,634
- Status:
- Active
- Beds:
- 3
- Lot size:
- 0.27 Acres
- Baths:
- 2.00
- MLS#:
- 60301308
ADDITIONAL INFORMATION
New home under construction being built by Mitchell Building Co, a local company with over 40 years of experience. Completion in Oct/Nov 2024, with full landscaping package including sod, irrigation, shrub & tree package! Brand New subdivision in Fenton Township, Linden Schools. Buy now and choose your own finishes. This single family home comes with 9� first floor ceilings, fireplace in living room, granite kitchens, quartz tops in baths, laminate flooring, ceramic tile in primary bath shower and floor, central A/C, energy seal package, Jeld Wen windows, stainless steel micro and dishwasher, concrete drives and much more! Call Builder/Agent for more information. *Interior photos are of similar home
$391,500
13108 Westwinds Linden, MI 48451
Open House:
Saturday, 11/16 12:00-3:00PM
- Type:
- Single Family
- Sq.Ft.:
- 1,810
- Status:
- Active
- Beds:
- 3
- Lot size:
- 0.27 Acres
- Baths:
- 3.00
- MLS#:
- 60299605
ADDITIONAL INFORMATION
Move in ready incentive-spec home almost at completion is being offered with a gorgeous $17,500 landscaping package including sod, irrigation, shrubs and required street tree, this home also has been upgraded to beautiful quartz kitchen countertops. New home under construction being built by Mitchell Building Co, a local company with over 40 years of experience. Brand New subdivision in Fenton Township, Linden Schools. This single family home comes with 9� first floor ceilings, fireplace in living room, granite kitchens, quartz tops in baths, laminate flooring, ceramic tile in primary bath shower and floor, central A/C, energy seal package, Jeld Wen windows, stainless steel micro and dishwasher, concrete drives and much more! Call Builder/Agent for more information. *Interior photos are of similar home
$494,900
14087 Tupper Lake Linden, MI 48451
- Type:
- Single Family
- Sq.Ft.:
- 2,401
- Status:
- Active
- Beds:
- 4
- Lot size:
- 0.46 Acres
- Baths:
- 3.00
- MLS#:
- 50137152
- Subdivision:
- Ponemah Lake Estates
ADDITIONAL INFORMATION
This home features 4 large bedrooms with an ensuite primary bedroom located on the main level. Separate dining room, eat in kitchen, granite counter tops, stainless steel appliances which stay with the sale, first floor laundry with cabinets, hardwood flooring, breath taking living area with 13 ft. stacked windows, two way fireplace to enjoy in living area and kitchen/dining area, finished bonus room and trex decking. Basement plumbed for additional bath and egress windows. 3 car finished garage, brick and vinyl exterior all nestled in the peaceful neighborhood of Ponemah Lake Estates with lake views. Seller will entertain all reasonable offers. .
$95,000
Parcel 1 Sharp Linden, MI 48451
- Type:
- Land
- Sq.Ft.:
- n/a
- Status:
- Active
- Beds:
- n/a
- Lot size:
- 3.03 Acres
- Baths:
- MLS#:
- 60293774
ADDITIONAL INFORMATION
Now is the time! It's your chance to build your dream home on this beautiful parcel & incredible nature. This beautiful 3.03 acre parcel in a quiet, hi-demand area & Linden school district (Lake Fenton school of choice also available) is ready for you and your builder! Wonderful location, close to choice restaurants, Genesys Athletic Club, multiple golf courses, walking trails & easy access to I-75 & US-23.
$95,000
Sharp Road Linden, MI 48451
- Type:
- Land
- Sq.Ft.:
- n/a
- Status:
- Active
- Beds:
- n/a
- Lot size:
- 3.03 Acres
- Baths:
- MLS#:
- 20240015829
ADDITIONAL INFORMATION
Now is the time! It's your chance to build your dream home on this beautiful parcel & incredible nature. This beautiful 3.03 acre parcel in a quiet, hi-demand area & Linden school district (Lake Fenton school of choice also available) is ready for you and your builder! Wonderful location, close to choice restaurants, Genesys Athletic Club, multiple golf courses, walking trails & easy access to I-75 & US-23.
$112,500
13015 Linden Linden, MI 48451
- Type:
- Land
- Sq.Ft.:
- n/a
- Status:
- Active
- Beds:
- n/a
- Lot size:
- 5 Acres
- Baths:
- MLS#:
- 50132697
ADDITIONAL INFORMATION
Here's your chance to own a beautiful, 5 acre, buildable lot in a PRIME Linden/Fenton Twp location! Located at the corner of Linden and Lahring Rds, this lot is nearly perfect square, with plenty of room to build your dream home, outbuildings, with a turnaround driveway with access to either road. Convenient location with proximity to Spring Meadows Country Club, many restaurants, shopping, and all that downtown Fenton and Linden have to offer. Start your build as soon as you close!
$15,000
11360 Linden Linden, MI 48451
- Type:
- Land
- Sq.Ft.:
- n/a
- Status:
- Active
- Beds:
- n/a
- Lot size:
- 0.48 Acres
- Baths:
- MLS#:
- 50129271
ADDITIONAL INFORMATION
Beautiful parcel. Fenton township. Linden schools. Close to expressways and only minutes from downtown Linden and downtown Fenton. Survey on file. Stakes viewable on property. Land contract terms possible. Please submit all offers to [email protected]
$1,400,000
4436 E ROLSTON Linden, MI 48451
- Type:
- Single Family
- Sq.Ft.:
- 1,896
- Status:
- Active
- Beds:
- 3
- Lot size:
- 95 Acres
- Baths:
- 2.00
- MLS#:
- 60262579
ADDITIONAL INFORMATION
Prime development opportunity! 95+- acres in desirable, growing Fenton Township and Linden School District. This rare find, large parcel also includes original farmhouse and barns. Slightly rolling land with approximately 15% wooded. Minutes from US -23, downtown Fenton and Linden. Sewer at Street, Municipal water scheduled to be at street by late 2024 to early 2025. Farmer will retain rights to harvest this year's crop.
$800,000
112 MILL Linden, MI 48451
- Type:
- Industrial
- Sq.Ft.:
- 26,492
- Status:
- Active
- Beds:
- n/a
- Lot size:
- 0.98 Acres
- Year built:
- 1919
- Baths:
- MLS#:
- 60249548
- Subdivision:
- ORIGINAL PLAT OF VILLAGE OF LINDEN
ADDITIONAL INFORMATION
$529,900
40 Championship Linden, MI 48451
- Type:
- Single Family
- Sq.Ft.:
- 2,250
- Status:
- Active
- Beds:
- 3
- Lot size:
- 0.29 Acres
- Baths:
- 3.00
- MLS#:
- 50119921
- Subdivision:
- The Fairways Of Spring Meadows
ADDITIONAL INFORMATION
PROPOSED New Construction home! To be built to your custom specifications by Big Sky Development, in Linden's newest subdivision, The Fairways of Spring Meadows, located adjacent to the 6th fairway of Spring Meadows! Showcased here, the Ashton Elevation A floorplan boasts an open floorplan, with upgraded soft-close cabinets, and Mohawk LVP flooring in the foyer, kitchen, and baths. Plans include 2x6 construction with 16" OC studs, oversized steel beams, and energy efficient HVAC & plumbing systems throughout. Inside, the kitchen features tall upper cabinets, with crown molding, granite counters, undermount sink, and an island that overlooks the dining area and great room. This floorplan also includes a first floor den, perfect for a home office. The primary bedroom suite has a private full bathroom with large shower and dual vanity, plus a walk-in closet. Two additional second level bedrooms share a Jack-and-Jill style full bathroom. The second level has a 15.5ft x 14.5ft loft space, to create a sitting area, playroom, or media space. Second level laundry room for convenient access for all the bedrooms. Separate mud room off of the garage with walk-in closet. Storage or additional living space in the full, unfinished basement with egress/daylight windows. Your building process is streamlined with Big Sky Development's state-of-the-art showroom, with hands-on materials you can see and feel as you choose the options you want in your home. Big Sky's designer works directly with clients to assist in color and material selection. Make The Fairways of Spring Meadows your new home.
$529,900
35 Championship Linden, MI 48451
- Type:
- Single Family
- Sq.Ft.:
- 2,200
- Status:
- Active
- Beds:
- 4
- Lot size:
- 0.29 Acres
- Baths:
- 3.00
- MLS#:
- 50119913
- Subdivision:
- The Fairways Of Spring Meadows
ADDITIONAL INFORMATION
PROPOSED New Construction home! To be built to your custom specifications by Big Sky Development, in Linden's newest subdivision, The Fairways of Spring Meadows, located adjacent to the 6th fairway of Spring Meadows! Showcased here, the Hawthorne Elevation A floorplan boasts 4 bedrooms, 3 baths, with upgraded soft-close cabinets, and Mohawk LVP flooring in the foyer, kitchen, and baths. Plans include 2x6 construction with 16" OC studs, oversized steel beams, and energy efficient HVAC & plumbing systems throughout. Inside, the kitchen features tall upper cabinets, with crown molding, granite counters, undermount sink, and an island that overlooks the dining area and great room. This floorplan also includes a first floor den, perfect for a home office. The primary bedroom suite has a private full bathroom with large shower and dual vanity, plus a massive walk-in closet. Second level laundry room for convenient access for all the bedrooms. Separate mud room off of the garage with walk-in closet. Storage or additional living space in the full, unfinished basement with egress/daylight windows. Your building process is streamlined with Big Sky Development's state-of-the-art showroom, with hands-on materials you can see and feel as you choose the options you want in your home. Big Sky's designer works directly with clients to assist in color and material selection. Make The Fairways of Spring Meadows your new home.
- Type:
- Land
- Sq.Ft.:
- n/a
- Status:
- Active
- Beds:
- n/a
- Lot size:
- 2.93 Acres
- Baths:
- MLS#:
- 50118339
- Subdivision:
- The Fairways Of Spring Meadows
ADDITIONAL INFORMATION
Now Reserving Lots in The Fairways of Spring Meadows!! This 80 acre development is sure to be a stunner, with frontage and pathways to Spring Meadows Country Club, a private 5-acre pond, and lots up to 3.7 acres! Lots are limited at each price level, so don't wait to claim your ideal space! Lot 30 is 2.924 acres!
$115,000
1314 Meadow Green Linden, MI 48451
- Type:
- Land
- Sq.Ft.:
- n/a
- Status:
- Active
- Beds:
- n/a
- Lot size:
- 0.46 Acres
- Baths:
- MLS#:
- 5050107476
- Subdivision:
- Spring Meadows Sub No 1
ADDITIONAL INFORMATION
Great location in a quiet subdivision on the 5th hole of Spring Meadows Country Club. This building lot overlooks the tee box with a great view of the course. Sewer tap fee included and it also has a well already on the property. Private golf card access is available.
$115,000
1314 Meadow Linden, MI 48451
- Type:
- Land
- Sq.Ft.:
- n/a
- Status:
- Active
- Beds:
- n/a
- Lot size:
- 0.46 Acres
- Baths:
- MLS#:
- 50107476
- Subdivision:
- Spring Meadows Sub No 1
ADDITIONAL INFORMATION
Great location in a quiet subdivision on the 5th hole of Spring Meadows Country Club. This building lot overlooks the tee box with a great view of the course. Sewer tap fee included and it also has a well already on the property. Private golf card access is available.
$529,900
13075 Linden Linden, MI 48451
- Type:
- Single Family
- Sq.Ft.:
- 1,900
- Status:
- Active
- Beds:
- 3
- Lot size:
- 2.5 Acres
- Baths:
- 3.00
- MLS#:
- 50107425
- Subdivision:
- The Fairways Of Spring Meadows
ADDITIONAL INFORMATION
PROPOSED New Construction home! To be built to your custom specifications by Big Sky Development, in Fenton Township, just minutes from Spring Meadows Country Club and downtown Linden. Showcased here, the Manchester Walk Elevation B split bedroom ranch floorplan boasts 9' ceilings with a vaulted great room, upgraded soft-close cabinets, and Mohawk LVP flooring in the foyer, kitchen, and baths. Plans include 2x6 construction with 16" OC studs, oversized steel beams, and energy efficient HVAC & plumbing systems throughout. Inside, the kitchen features tall upper cabinets, with crown molding, granite counters, undermount sink, and an island that overlooks the breakfast nook and great room. This floorplan also includes a flex room, which can be used as a formal dining, home office, or den. Entry level laundry room has direct access to the primary bedroom closet. Separate mud room off of the garage. Storage or additional living space in the full, unfinished basement with egress/daylight windows. Your building process is streamlined with Big Sky Development's state-of-the-art showroom, with hands-on materials you can see and feel as you choose the options you want in your home. Big Sky's designer works directly with clients to assist in color and material selection.
$489,900
41 Championship Linden, MI 48451
- Type:
- Single Family
- Sq.Ft.:
- 1,900
- Status:
- Active
- Beds:
- 3
- Lot size:
- 0.29 Acres
- Baths:
- 3.00
- MLS#:
- 50104364
- Subdivision:
- The Fairways Of Spring Meadows
ADDITIONAL INFORMATION
PROPOSED New Construction home! To be built to your custom specifications by Big Sky Development, in Linden's newest subdivision, The Fairways of Spring Meadows, located adjacent to the 6th fairway of Spring Meadows! Showcased here, the Craftsmen Elevation A, open floorplan ranch boasts 9' ceilings with a vaulted great room, upgraded soft-close cabinets, and Mohawk LVP flooring in the foyer, kitchen, and baths. Plans include 2x6 construction with 16" OC studs, oversized steel beams, and energy efficient HVAC & plumbing systems throughout. Inside, the kitchen features tall upper cabinets, with crown molding, granite counters, undermount sink, and an island that overlooks the breakfast nook and great room. This floorplan also includes a flex room, which can be used as a formal dining, home office, or den. Entry level laundry room has direct access to the primary bedroom closet. Separate mud room off of the extra-deep attached garage. Storage or additional living space in the full, unfinished basement with egress/daylight windows. Your building process is streamlined with Big Sky Development's state-of-the-art showroom, with hands-on materials you can see and feel as you choose the options you want in your home. Big Sky's designer works directly with clients to assist in color and material selection. Make The Fairways of Spring Meadows your new home.
$489,900
60 Country Club Linden, MI 48451
- Type:
- Single Family
- Sq.Ft.:
- 1,900
- Status:
- Active
- Beds:
- 3
- Lot size:
- 0.29 Acres
- Baths:
- 3.00
- MLS#:
- 50104135
- Subdivision:
- The Fairways Of Spring Meadows
ADDITIONAL INFORMATION
PROPOSED New Construction home! To be built to your custom specifications by Big Sky Development, in Linden's newest subdivision, The Fairways of Spring Meadows, located adjacent to the 6th fairway of Spring Meadows! Showcased here, the Manchester Walk Elevation B split bedroom ranch floorplan boasts 9' ceilings with a vaulted great room, upgraded soft-close cabinets, and Mohawk LVP flooring in the foyer, kitchen, and baths. Plans include 2x6 construction with 16" OC studs, oversized steel beams, and energy efficient HVAC & plumbing systems throughout. Inside, the kitchen features tall upper cabinets, with crown molding, granite counters, undermount sink, and an island that overlooks the breakfast nook and great room. This floorplan also includes a flex room, which can be used as a formal dining, home office, or den. Entry level laundry room has direct access to the primary bedroom closet. Separate mud room off of the garage. Storage or additional living space in the full, unfinished basement with egress/daylight windows. Your building process is streamlined with Big Sky Development's state-of-the-art showroom, with hands-on materials you can see and feel as you choose the options you want in your home. Big Sky's designer works directly with clients to assist in color and material selection. Make The Fairways of Spring Meadows your new home.
$469,900
51 Spring Meadows Linden, MI 48451
- Type:
- Single Family
- Sq.Ft.:
- 1,800
- Status:
- Active
- Beds:
- 3
- Lot size:
- 0.29 Acres
- Baths:
- 3.00
- MLS#:
- 50104134
- Subdivision:
- The Fairways Of Spring Meadows
ADDITIONAL INFORMATION
PROPOSED New Construction home! To be built to your custom specifications by Big Sky Development, in Linden's newest subdivision, The Fairways of Spring Meadows, located adjacent to the 6th fairway of Spring Meadows! Showcased here, the Manchester Walk Elevation A split bedroom ranch floorplan boasts 9' ceilings with a vaulted great room, upgraded soft-close cabinets, and Mohawk LVP flooring in the foyer, kitchen, and baths. Plans include 2x6 construction with 16" OC studs, oversized steel beams, and energy efficient HVAC & plumbing systems throughout. Inside, the kitchen features tall upper cabinets, with crown molding, granite counters, undermount sink, and an island that overlooks the breakfast nook and great room. This floorplan also includes a flex room, which can be used as a formal dining, home office, or den. Entry level laundry room has direct access to the primary bedroom closet. Separate mud room off of the garage. Storage or additional living space in the full, unfinished basement with egress/daylight windows. Your building process is streamlined with Big Sky Development's state-of-the-art showroom, with hands-on materials you can see and feel as you choose the options you want in your home. Big Sky's designer works directly with clients to assist in color and material selection. Make The Fairways of Spring Meadows your new home.
$499,900
38 Championship Linden, MI 48451
- Type:
- Single Family
- Sq.Ft.:
- 1,900
- Status:
- Active
- Beds:
- 3
- Lot size:
- 0.29 Acres
- Baths:
- 3.00
- MLS#:
- 50104133
- Subdivision:
- The Fairways Of Spring Meadows
ADDITIONAL INFORMATION
PROPOSED New Construction home! To be built to your custom specifications by Big Sky Development, in Linden's newest subdivision, The Fairways of Spring Meadows, located adjacent to the 6th fairway of Spring Meadows! Showcased here, the Manchester Walk Elevation C split bedroom ranch floorplan boasts 9' ceilings with a vaulted great room, upgraded soft-close cabinets, and Mohawk LVP flooring in the foyer, kitchen, and baths. Plans include 2x6 construction with 16" OC studs, oversized steel beams, and energy efficient HVAC & plumbing systems throughout. Inside, the kitchen features tall upper cabinets, with crown molding, granite counters, undermount sink, and an island that overlooks the breakfast nook and great room. This floorplan also includes a flex room, which can be used as a formal dining, home office, or den. Entry level laundry room has direct access to the primary bedroom closet. Separate mud room off of the garage. Storage or additional living space in the full, unfinished basement with egress/daylight windows. Your building process is streamlined with Big Sky Development's state-of-the-art showroom, with hands-on materials you can see and feel as you choose the options you want in your home. Big Sky's designer works directly with clients to assist in color and material selection. Make The Fairways of Spring Meadows your new home.
$319,000
0 Beach Island Linden, MI 48430
- Type:
- Land
- Sq.Ft.:
- n/a
- Status:
- Active
- Beds:
- n/a
- Lot size:
- 3.97 Acres
- Baths:
- MLS#:
- 60186165
ADDITIONAL INFORMATION
Wooded 4 acre island in the middle of Lobdell Lake. Tall oak trees, sandy shoreline, a great place to own and vacation. No sewer or electricity is available. This would be for primitive camping, or enjoy this location by co ownership with a group of friends.; Check it out today, but you will need a boat
- Type:
- Land
- Sq.Ft.:
- n/a
- Status:
- Active
- Beds:
- n/a
- Lot size:
- 0.4 Acres
- Baths:
- MLS#:
- 50086340
- Subdivision:
- Ponemah Lake Estates
ADDITIONAL INFORMATION
Nice size building lot in an upper scale sub with Linden Schools. Sewer available at road.
$389,900
4289 Tupper Lake Linden, MI 48451
- Type:
- Land
- Sq.Ft.:
- n/a
- Status:
- Active
- Beds:
- n/a
- Lot size:
- 0.69 Acres
- Baths:
- MLS#:
- 50083187
- Subdivision:
- Ponemah Lake Estates
ADDITIONAL INFORMATION
Beautiful lakeshore lot on Tupper Lake with a walk-out basement.

Provided through IDX via MiRealSource. Courtesy of MiRealSource Shareholder. Copyright MiRealSource. The information published and disseminated by MiRealSource is communicated verbatim, without change by MiRealSource, as filed with MiRealSource by its members. The accuracy of all information, regardless of source, is not guaranteed or warranted. All information should be independently verified. Copyright 2024 MiRealSource. All rights reserved. The information provided hereby constitutes proprietary information of MiRealSource, Inc. and its shareholders, affiliates and licensees and may not be reproduced or transmitted in any form or by any means, electronic or mechanical, including photocopy, recording, scanning or any information storage and retrieval system, without written permission from MiRealSource, Inc. Provided through IDX via MiRealSource, as the “Source MLS”, courtesy of the Originating MLS shown on the property listing, as the Originating MLS. The information published and disseminated by the Originating MLS is communicated verbatim, without change by the Originating MLS, as filed with it by its members. The accuracy of all information, regardless of source, is not guaranteed or warranted. All information should be independently verified. Copyright 2024 MiRealSource. All rights reserved. The information provided hereby constitutes proprietary information of MiRealSource, Inc. and its shareholders, affiliates and licensees and may not be reproduced or transmitted in any form or by any means, electronic or mechanical, including photocopy, recording, scanning or any information storage and retrieval system, without written permission from MiRealSource, Inc.

The accuracy of all information, regardless of source, is not guaranteed or warranted. All information should be independently verified. This IDX information is from the IDX program of RealComp II Ltd. and is provided exclusively for consumers' personal, non-commercial use and may not be used for any purpose other than to identify prospective properties consumers may be interested in purchasing. IDX provided courtesy of Realcomp II Ltd., via Xome Inc. and Realcomp II Ltd., copyright 2024 Realcomp II Ltd. Shareholders.
Linden Real Estate
The median home value in Linden, MI is $299,900. This is higher than the county median home value of $158,600. The national median home value is $338,100. The average price of homes sold in Linden, MI is $299,900. Approximately 88.02% of Linden homes are owned, compared to 6.99% rented, while 4.99% are vacant. Linden real estate listings include condos, townhomes, and single family homes for sale. Commercial properties are also available. If you see a property you’re interested in, contact a Linden real estate agent to arrange a tour today!
Linden, Michigan has a population of 4,124. Linden is more family-centric than the surrounding county with 40.29% of the households containing married families with children. The county average for households married with children is 23.76%.
The median household income in Linden, Michigan is $80,686. The median household income for the surrounding county is $54,052 compared to the national median of $69,021. The median age of people living in Linden is 38.9 years.
Linden Weather
The average high temperature in July is 81.8 degrees, with an average low temperature in January of 15.1 degrees. The average rainfall is approximately 32.8 inches per year, with 36.3 inches of snow per year.
