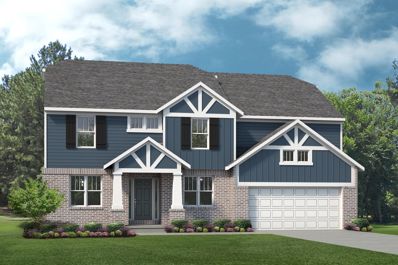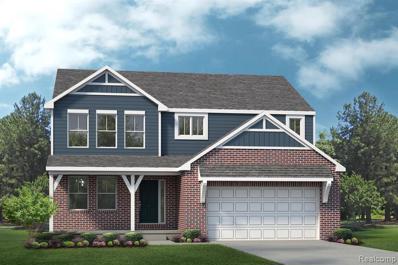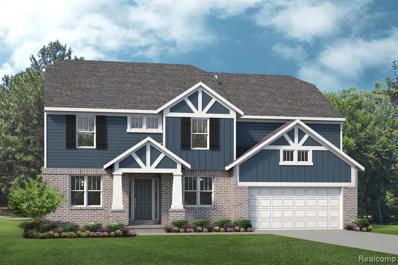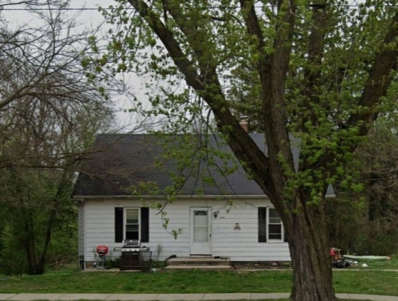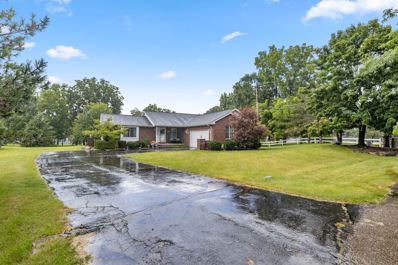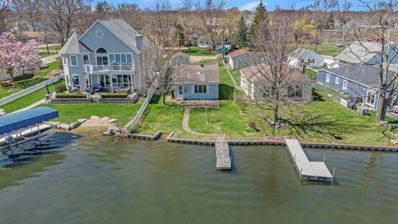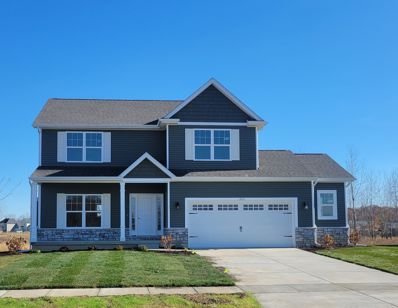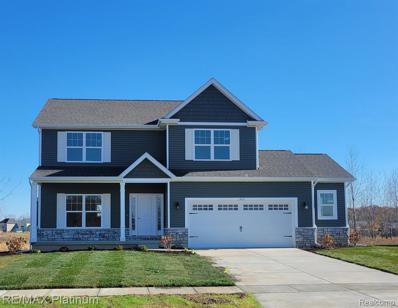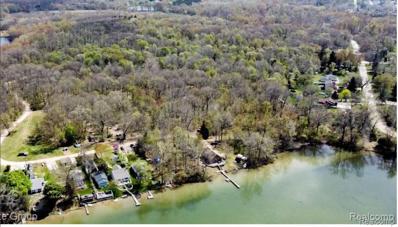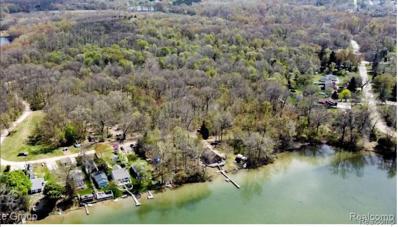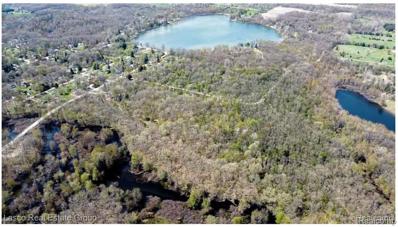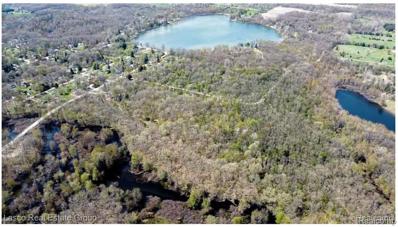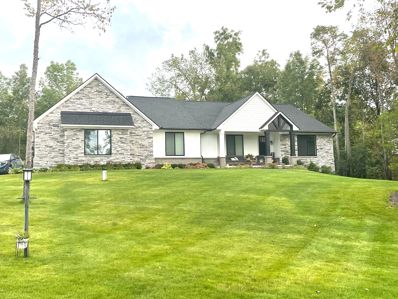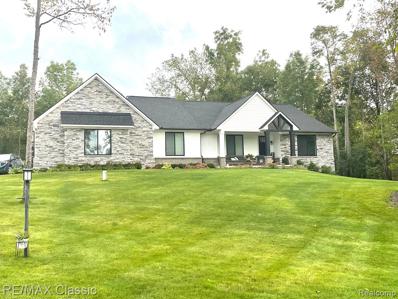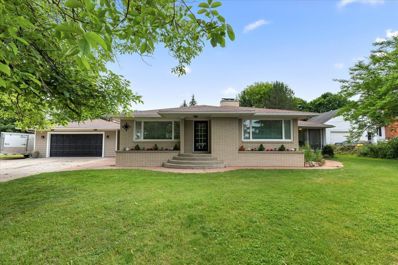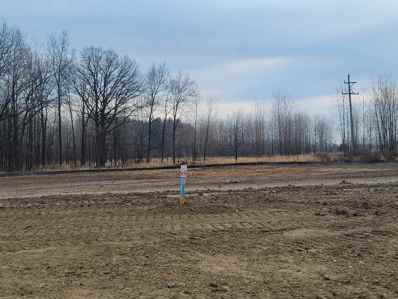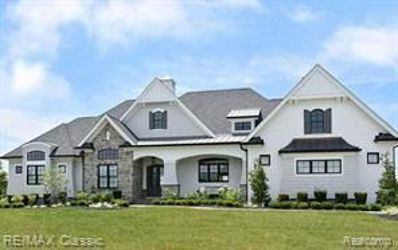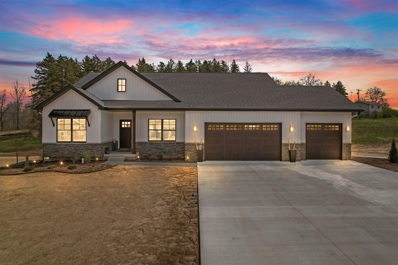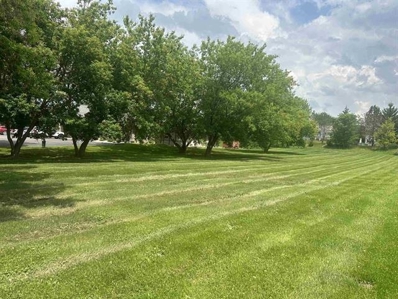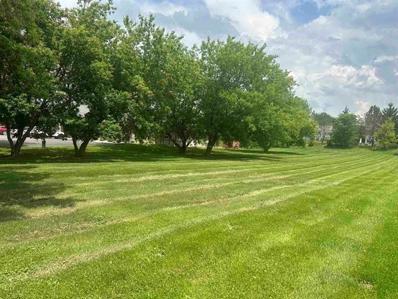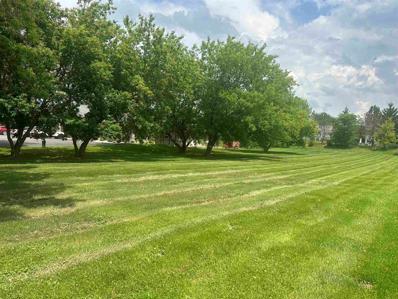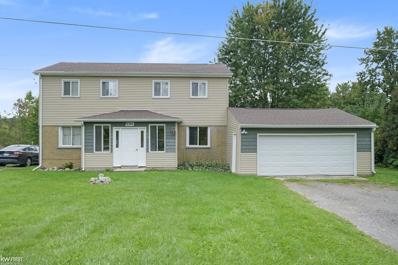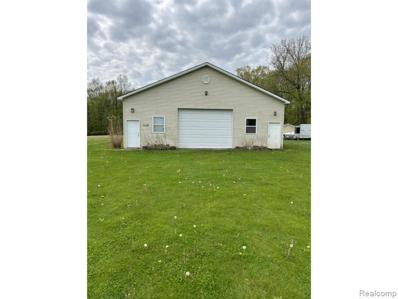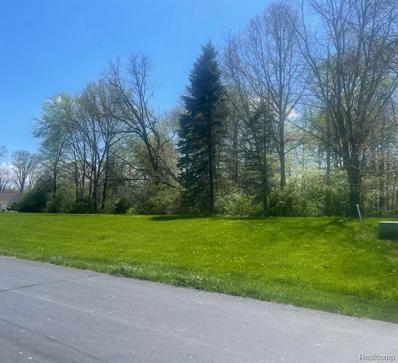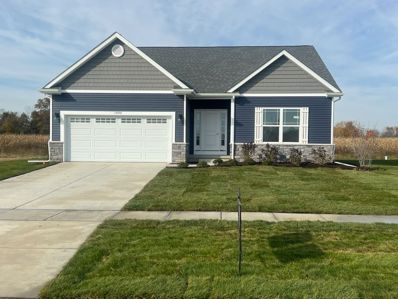Linden MI Homes for Rent
$479,990
16225 Rogan Fenton, MI 48451
- Type:
- Single Family
- Sq.Ft.:
- 2,810
- Status:
- Active
- Beds:
- 4
- Lot size:
- 0.28 Acres
- Baths:
- 3.00
- MLS#:
- 60329141
ADDITIONAL INFORMATION
TO BE BUILT! Build time is approx. 8-10 mths. New Homes in sought after Fenton Township with Linden. We proudly present the BERKELEY in Cider Creek! We offer ranch and colonial style homes ranging from 1,500-3,100(+) sq. ft. This home offers an open concept that is perfect for entertaining and spending time with loved ones. Unwind in your Master Bedroom w/ beautiful En-Suite. When you�re away from home, take advantage of everything that is nearby. Within closing proximity to beautiful downtown Fenton. We include a 10 Year Structural & 10 Year Basement Waterproofing Warranties! Photos are of a decorated model or previously built home. Included elevation is C.
- Type:
- Single Family
- Sq.Ft.:
- 2,432
- Status:
- Active
- Beds:
- 4
- Lot size:
- 0.3 Acres
- Year built:
- 2024
- Baths:
- 2.10
- MLS#:
- 20240057283
ADDITIONAL INFORMATION
TO BE BUILT! Build time is approx. 8-10 mths. New Homes in sought after Fenton Township with Linden. We proudly present the COLUMBIA in Cider Creek! We offer ranch and colonial style homes ranging from 1,500-3,100(+) sq. ft. This home offers an open concept that is perfect for entertaining and spending time with loved ones. Unwind in your Master Bedroom w/ beautiful En-Suite. When you're away from home, take advantage of everything that is nearby. Within closing proximity to beautiful downtown Fenton. We include a 10 Year Structural & 10 Year Basement Waterproofing Warranties! Photos are of a decorated model or previously built home. Included elevation is F
- Type:
- Single Family
- Sq.Ft.:
- 2,810
- Status:
- Active
- Beds:
- 4
- Lot size:
- 0.28 Acres
- Year built:
- 2024
- Baths:
- 2.10
- MLS#:
- 20240057251
ADDITIONAL INFORMATION
TO BE BUILT! Build time is approx. 8-10 mths. New Homes in sought after Fenton Township with Linden. We proudly present the BERKELEY in Cider Creek! We offer ranch and colonial style homes ranging from 1,500-3,100(+) sq. ft. This home offers an open concept that is perfect for entertaining and spending time with loved ones. Unwind in your Master Bedroom w/ beautiful En-Suite. When you're away from home, take advantage of everything that is nearby. Within closing proximity to beautiful downtown Fenton. We include a 10 Year Structural & 10 Year Basement Waterproofing Warranties! Photos are of a decorated model or previously built home. Included elevation is C.
$267,900
422 W Broad Linden, MI 48451
- Type:
- Single Family
- Sq.Ft.:
- 1,410
- Status:
- Active
- Beds:
- 4
- Lot size:
- 2.01 Acres
- Baths:
- 2.00
- MLS#:
- 50150892
- Subdivision:
- None
ADDITIONAL INFORMATION
Newly remodeled four bedrooms, two full baths home in the City of Linden with two acres!! Did we mention backs up to the Shiawassee river! What a find! Hurry this one won't last, schedule appointment today!
$339,700
16362 PADDOCK CLUB Linden, MI 48451
- Type:
- Single Family
- Sq.Ft.:
- 1,456
- Status:
- Active
- Beds:
- 3
- Lot size:
- 0.81 Acres
- Baths:
- 2.00
- MLS#:
- 60328097
- Subdivision:
- LAKEVIEW FARMS CONDO
ADDITIONAL INFORMATION
Lakeview Farms Subdivision 3 bedroom 2 full bath brick ranch on almost 1 acre lot! Large living room with cathedral ceiling & fireplace, kitchen with breakfast bar & new backsplash 2024, dining room area with doorwall to back deck, master bedroom with cathedral ceiling & walk in closet, master full bath, first floor laundry, large basement with high ceiling, huge backyard with deck off back of home, 2 car attached garage, covered front porch, home is just down the street from Lobdell Lake, quick drive to Downtown Fenton/Linden, Coyote Preserve Golf Club, Deer Run Soccer Complex, Linden Schools & US-23, fresh country air minutes away from interstate access, all data apx.
$300,000
16079 WHITEHEAD Linden, MI 48451
- Type:
- Single Family
- Sq.Ft.:
- 792
- Status:
- Active
- Beds:
- 2
- Lot size:
- 0.18 Acres
- Baths:
- 1.00
- MLS#:
- 60326148
- Subdivision:
- ARGENTINE PARK LOBDELL LAKE
ADDITIONAL INFORMATION
Beautiful 48 feet of frontage on all-sports Lobdell Lake! This is a great opportunity to start fresh with your waterfront dream home. All pre-demo processes have been fully completed. You could be building right away! Fantastic location with great views, paved road, well & public sewer. Second 1/2 acre lot also available with frontage on Lobdell Lake.
$402,500
13161 Westwinds Linden, MI 48451
Open House:
Saturday, 11/16 12:00-3:00PM
- Type:
- Single Family
- Sq.Ft.:
- 2,018
- Status:
- Active
- Beds:
- 3
- Lot size:
- 0.27 Acres
- Baths:
- 3.00
- MLS#:
- 60325748
ADDITIONAL INFORMATION
New home under construction being built by Mitchell Building Co, a local company with over 40 years of experience. Completion Sept/Oct 2024, with full landscaping package including sod, irrigation, shrub & tree package! Brand New subdivision in Fenton Township, Linden Schools. Buy now and choose your own finishes. This single family home comes with 9� first floor ceilings, fireplace in living room, granite kitchens, quartz tops in baths, laminate flooring, ceramic tile in primary bath shower and floor, central A/C, energy seal package, Jeld Wen windows, stainless steel micro and dishwasher, concrete drives and much more! Call Builder/Agent for more information. *Interior photos are of similar home, This homes includes upgraded 6x20 garage storage bump out.
Open House:
Saturday, 11/16 12:00-3:00PM
- Type:
- Single Family
- Sq.Ft.:
- 2,018
- Status:
- Active
- Beds:
- 3
- Lot size:
- 0.27 Acres
- Year built:
- 2024
- Baths:
- 2.10
- MLS#:
- 20240053389
ADDITIONAL INFORMATION
New home under construction being built by Mitchell Building Co, a local company with over 40 years of experience. Completion Sept/Oct 2024, with full landscaping package including sod, irrigation, shrub & tree package! Brand New subdivision in Fenton Township, Linden Schools. Buy now and choose your own finishes. This single family home comes with 9' first floor ceilings, fireplace in living room, granite kitchens, quartz tops in baths, laminate flooring, ceramic tile in primary bath shower and floor, central A/C, energy seal package, Jeld Wen windows, stainless steel micro and dishwasher, concrete drives and much more! Call Builder/Agent for more information. *Interior photos are of similar home, This homes includes upgraded 6x20 garage storage bump out.
$139,850
Lot B Longfield Dr Linden, MI 48451
- Type:
- Land
- Sq.Ft.:
- n/a
- Status:
- Active
- Beds:
- n/a
- Lot size:
- 1.05 Acres
- Baths:
- MLS#:
- 60323352
ADDITIONAL INFORMATION
McCaslin Lake Lot - 1 Acre, Gorgeous Wooded Lot on private drive. Beautiful no-motor lake, with great fishing, and kayaking. Relax while enjoying this tranquil atmosphere. The hardwood trees and the super clean, clear water lake are spectacular! Must see this beautiful homesite to appreciate this wonderful location. Call or text with questions and for more details. Property Taxes Estimated. This parcel is being split from a larger parcel. 3 Lake Lots Available (B and C) on Longfield Private Drive, Lot A off McCaslin Lake Rd.
- Type:
- Land
- Sq.Ft.:
- n/a
- Status:
- Active
- Beds:
- n/a
- Lot size:
- 1.05 Acres
- Baths:
- MLS#:
- 20240050545
ADDITIONAL INFORMATION
McCaslin Lake Lot - 1 Acre, Gorgeous Wooded Lot on private drive. Beautiful no-motor lake, with great fishing, and kayaking. Relax while enjoying this tranquil atmosphere. The hardwood trees and the super clean, clear water lake are spectacular! Must see this beautiful homesite to appreciate this wonderful location. Call or text with questions and for more details. Property Taxes Estimated. This parcel is being split from a larger parcel. 3 Lake Lots Available (B and C) on Longfield Private Drive, Lot A off McCaslin Lake Rd.
$139,850
Lot G Longfield Linden, MI 48451
- Type:
- Land
- Sq.Ft.:
- n/a
- Status:
- Active
- Beds:
- n/a
- Lot size:
- 13.97 Acres
- Baths:
- MLS#:
- 60323267
ADDITIONAL INFORMATION
14-acre Gorgeous Wooded Parcel - Near McCaslin Lake, Longfield Private Drive in Linden Schools! This lot has over 1,600 of road frontage! Loaded with hardwood trees, and sandy soils. This property is located just east of McCaslin Lake and north of the Shiawassee River. A private park on the lake and a canoe and boat launch on Shiawassee River are just a walking distance away.
- Type:
- Land
- Sq.Ft.:
- n/a
- Status:
- Active
- Beds:
- n/a
- Lot size:
- 13.97 Acres
- Baths:
- MLS#:
- 20240049401
ADDITIONAL INFORMATION
14-acre Gorgeous Wooded Parcel - Near McCaslin Lake, Longfield Private Drive in Linden Schools! This lot has over 1,600 of road frontage! Loaded with hardwood trees, and sandy soils. This property is located just east of McCaslin Lake and north of the Shiawassee River. A private park on the lake and a canoe and boat launch on Shiawassee River are just a walking distance away.
$734,900
100 McCormick Fenton, MI 48451
- Type:
- Single Family
- Sq.Ft.:
- 2,500
- Status:
- Active
- Beds:
- 3
- Lot size:
- 0.24 Acres
- Baths:
- 3.00
- MLS#:
- 60322287
- Subdivision:
- LIBERTY SHORES CONDO
ADDITIONAL INFORMATION
Permit ready New construction Ranch slated to be built on a beautiful lot that backs to a community park area in the amazing Liberty Shores Lake Community. 3 bedrooms 2 1/2 baths. Great room w/vaulted ceilings, wall of windows looking to park area & Gas Fireplace with stone surround & mantle. Granite Kitchen w/step ceiling, Pantry, Bar Island & open floor plan concept. Still time to pick your cabinets, Counters & other interior finishes like Hardwood floors & tile for the bathrooms. Master with Step ceiling, Huge shower with Euro glass shower doors & walk in closet, Dual floating vanities. Large Den or play room. Spacious laundry / Mud room with closet & boot bench. Full Basement prepped for bath 2500 sq ft. Larger trim package & more. Come Build your dream home where you choose everything inside & out. Wood Floors, Granite, full ceramic bathrooms. There are many lots to choose from to build on. Model located at 632 Perthshire in Highland also available to purchase. Large home available to purchase 2836 Pine Bluffs in Highland. 197 Briarwood in Highland being framed now available to purchase 1249 Wind Valley Sub model sold available to walk through. other lots available.
$734,900
100 McCormick Fenton Twp, MI 48451
- Type:
- Single Family
- Sq.Ft.:
- 2,500
- Status:
- Active
- Beds:
- 3
- Lot size:
- 0.24 Acres
- Year built:
- 2024
- Baths:
- 2.10
- MLS#:
- 20240049420
- Subdivision:
- LIBERTY SHORES CONDO
ADDITIONAL INFORMATION
Permit ready New construction Ranch slated to be built on a beautiful lot that backs to a community park area in the amazing Liberty Shores Lake Community. 3 bedrooms 2 1/2 baths. Great room w/vaulted ceilings, wall of windows looking to park area & Gas Fireplace with stone surround & mantle. Granite Kitchen w/step ceiling, Pantry, Bar Island & open floor plan concept. Still time to pick your cabinets, Counters & other interior finishes like Hardwood floors & tile for the bathrooms. Master with Step ceiling, Huge shower with Euro glass shower doors & walk in closet, Dual floating vanities. Large Den or play room. Spacious laundry / Mud room with closet & boot bench. Full Basement prepped for bath 2500 sq ft. Larger trim package & more. Come Build your dream home where you choose everything inside & out. Wood Floors, Granite, full ceramic bathrooms. There are many lots to choose from to build on. Model located at 632 Perthshire in Highland also available to purchase. Large home available to purchase 2836 Pine Bluffs in Highland. 197 Briarwood in Highland being framed now available to purchase 1249 Wind Valley Sub model sold available to walk through. other lots available.
$399,000
12423 ODELL Linden, MI 48451
- Type:
- Single Family
- Sq.Ft.:
- 2,811
- Status:
- Active
- Beds:
- 3
- Lot size:
- 1 Acres
- Baths:
- 2.00
- MLS#:
- 60318498
- Subdivision:
- MC CUBBIN ACRES
ADDITIONAL INFORMATION
Home listed for $145/sqft! Welcome to this stunning home in the highly desirable Linden, situated on a picturesque acre of land. As you enter, you're greeted by an expansive living room adorned with a charming gas fireplace, creating a warm and inviting atmosphere. The living room seamlessly flows into a spacious formal dining room, bathed in natural light. The kitchen is a chef�s dream, boasting stainless steel appliances, granite countertops, a large center island with seating, and an abundance of cabinets for storage. It offers easy access to the backyard and garage. Adjacent to the kitchen is a cozy family room featuring another gas fireplace, leading into an additional sitting area perfect for relaxation. The rear of the home houses the potential for a primary suite, complete with dual entry, and its own fireplace. Two more spacious bedrooms, a luxurious full bathroom, and a convenient first-floor laundry room complete the main level. The basement provides ample storage space and is ready for your personal touches to transform it into a finished space. Outside, you'll find a 16x24 building that has heat, electric and water that can be turned into a potential guest house and enjoy plenty of privacy from the mature trees. Don�t miss the opportunity to make this beautiful home your own! **additional parcel for sale next to this property - call for details!**
$124,900
13204 Championship Linden, MI 48451
- Type:
- Land
- Sq.Ft.:
- n/a
- Status:
- Active
- Beds:
- n/a
- Lot size:
- 1.01 Acres
- Baths:
- MLS#:
- 50146473
- Subdivision:
- The Fairways Of Spring Meadows
ADDITIONAL INFORMATION
Build your dream home in The Fairways of Spring Meadows!! This 80 acre development is shaping up to be a stunner, with frontage and pathways to Spring Meadows Country Club, a private 5-acre pond! Lot 22 is 1.002 acre.
$775,000
14311 Wright Fenton, MI 48451
- Type:
- Single Family
- Sq.Ft.:
- 3,200
- Status:
- Active
- Beds:
- 4
- Lot size:
- 0.38 Acres
- Baths:
- 4.00
- MLS#:
- 60316753
ADDITIONAL INFORMATION
Basement is in now. Come pick out your interior & exterior finishes and be ready to move in by Spring 1st floor Master suite with 2 person tile shower, free standing tub, & 2 vanities. This Wooded beautiful setting 4-5 bedroom 3 1/2 baths available for sale. Walk out Basement prepped for a bath. 4 car attached garage. Huge beautiful Porch. Princess/In-law suite upstairs and the other 2 bedrooms have a Jack n Jill bath all tile. Similar plan at 632 Perthshire Highland available to walk through available to purchase move in by Thanksgiving. 2836 Pine Bluffs Ct is move in ready & available to purchase. Open floor plan. Kitchen with full pantry prep kitchen behind it. wood floors, Island, Pantry with appliance/bar counter & plenty of cabinet & counter space. Great room with Vaulted ceilings stone fireplace & large windows with amazing wooded views. Conveniently located to Freeway, downtown Fenton & Linden. Many features in this home you wont find in others. Attached to this listing, you will find 3D tours of previous homes built by Stone Hollow. We have two lots available here in this sub to build. Let us custom design a home that perfectly fits your needs. Stone Hollow has a wide selection of homes available for viewing and one almost complete in Highland, Novi, Brighton, Milford, White Lake, and Fenton. Additionally, they have ongoing construction projects that you can purchase. 197 Briarwood Highland home is built and in mechanical phase. 1 acre lot with no association so you can have fences & pole barn. 2 more homes started in Fenton with boat dock on Lake Ponemah. 3488 & 3482 Cottage Cove. Use your boat dock while we build your home. If you prefer, Stone Hollow can also build on your own lot, whether it's your own design or one of the many designs they have available. Another option is 1039 Troon in Prestwick golf course community. Contact us now to explore the possibilities and find the perfect home or lot for you.
ADDITIONAL INFORMATION
Finally, A Downsizers Dream! Welcome to The Glades of Fenton! This woodside lot is the perfect place for your new easy living, low maintenance, high quality home. Premiere location for this charming development with only 83 total homes being built. This perfectly designed ranch home has 9' ceilings throughout, hard surface flooring, 3 bedrooms, Dining Room, Mud Room, Open concept Great Room/Kitchen/Dining Room. The community offers privacy and peaceful living with large lots, a center pond, rolling terrain, and a single entrance from Lahring Rd. Very close to US-23 and Downtown Fenton and Linden! This lot is marked with signage for Lot 4. All available lots are marked on site.
$185,000
0 Bridge Linden, MI 48451
- Type:
- Industrial
- Sq.Ft.:
- 34,848
- Status:
- Active
- Beds:
- n/a
- Lot size:
- 0.8 Acres
- Baths:
- MLS#:
- 50150993
ADDITIONAL INFORMATION
$185,000
Bridge Street Linden, MI 48451
- Type:
- General Commercial
- Sq.Ft.:
- n/a
- Status:
- Active
- Beds:
- n/a
- Lot size:
- 0.8 Acres
- Baths:
- MLS#:
- 5050150993
ADDITIONAL INFORMATION
$185,000
Bridge Linden, MI 48451
- Type:
- Land
- Sq.Ft.:
- n/a
- Status:
- Active
- Beds:
- n/a
- Lot size:
- 0.8 Acres
- Baths:
- MLS#:
- 5050142864
ADDITIONAL INFORMATION
$325,000
8399 W Rolston Linden, MI 48451
- Type:
- Multi-Family
- Sq.Ft.:
- 1,728
- Status:
- Active
- Beds:
- n/a
- Lot size:
- 1.5 Acres
- Year built:
- 1960
- Baths:
- 2.00
- MLS#:
- 50142480
- Subdivision:
- None
ADDITIONAL INFORMATION
Welcome to the serene charm of country living in this duplex that is located on 1.5 acres with a 2 car garage and a pole barn. Each unit has 2 bedrooms, 1 bathroom and a basement. Updates include: Roof, siding, windows, ceramic tile in unit 1 and deck. With two separate units, this property also presents an excellent investment opportunity. Whether you choose to rent out both units or live in one while generating rental income from the other, this duplex offers versatility and potential for financial growth. There is an attached garage with one unit and a separate garage for the second unit- 2 Garages! Schedule a viewing today to explore the endless possibilities this property has to offer. Enjoy the nature and wildlife!
$600,000
10069 SILVER LAKE Linden, MI 48451
- Type:
- Land
- Sq.Ft.:
- n/a
- Status:
- Active
- Beds:
- n/a
- Lot size:
- 52 Acres
- Baths:
- MLS#:
- 60307584
ADDITIONAL INFORMATION
Just hitting the market, property for sale at 10069 Silver Lake Road, Linden, MI, USA. This property is 2 parcels consisting of a 42 acre parcel, with 35 X 85 barn, and a 10.26 acre vacant parcel with 3 splits available. Barn can be run off of generator, but has well, septic, and bathroom already in place. Property is open fields, with some wooded acreage. This property also has its own pond. Excellent deer, turkey, and geese hunting. Property is currently leased to a local farmer. Property is assessed with an agricultural exemption, which means lower property taxes. Financing can be obtained on this property from GreenStone Farm Credit Services.
$130,000
13298 HARBORVIEW Linden, MI 48451
- Type:
- Land
- Sq.Ft.:
- n/a
- Status:
- Active
- Beds:
- n/a
- Lot size:
- 0.72 Acres
- Baths:
- MLS#:
- 60304663
- Subdivision:
- LOON HARBOR PRESERVE
ADDITIONAL INFORMATION
Discover your slice of paradise! Across from the serene Loon Lake, this stunning 3/4-acre lot offers breathtaking views and tranquility. Partially cleared, it balances open space with privacy, adorned with majestic trees. Located in the gated community of Loon Harbor Preserve on a peaceful cul-de-sac, it ensures exclusivity and serenity. One of the last remaining lots, seize the opportunity to build your dream home in the sought-after Linden school district. Don't miss this rare chance to own a piece of peaceful living!
$385,000
13120 Westwinds Linden, MI 48451
Open House:
Saturday, 11/16 12:00-3:00PM
- Type:
- Single Family
- Sq.Ft.:
- 1,634
- Status:
- Active
- Beds:
- 3
- Lot size:
- 0.27 Acres
- Baths:
- 2.00
- MLS#:
- 60301308
ADDITIONAL INFORMATION
New home under construction being built by Mitchell Building Co, a local company with over 40 years of experience. Completion in Oct/Nov 2024, with full landscaping package including sod, irrigation, shrub & tree package! Brand New subdivision in Fenton Township, Linden Schools. Buy now and choose your own finishes. This single family home comes with 9� first floor ceilings, fireplace in living room, granite kitchens, quartz tops in baths, laminate flooring, ceramic tile in primary bath shower and floor, central A/C, energy seal package, Jeld Wen windows, stainless steel micro and dishwasher, concrete drives and much more! Call Builder/Agent for more information. *Interior photos are of similar home

Provided through IDX via MiRealSource. Courtesy of MiRealSource Shareholder. Copyright MiRealSource. The information published and disseminated by MiRealSource is communicated verbatim, without change by MiRealSource, as filed with MiRealSource by its members. The accuracy of all information, regardless of source, is not guaranteed or warranted. All information should be independently verified. Copyright 2024 MiRealSource. All rights reserved. The information provided hereby constitutes proprietary information of MiRealSource, Inc. and its shareholders, affiliates and licensees and may not be reproduced or transmitted in any form or by any means, electronic or mechanical, including photocopy, recording, scanning or any information storage and retrieval system, without written permission from MiRealSource, Inc. Provided through IDX via MiRealSource, as the “Source MLS”, courtesy of the Originating MLS shown on the property listing, as the Originating MLS. The information published and disseminated by the Originating MLS is communicated verbatim, without change by the Originating MLS, as filed with it by its members. The accuracy of all information, regardless of source, is not guaranteed or warranted. All information should be independently verified. Copyright 2024 MiRealSource. All rights reserved. The information provided hereby constitutes proprietary information of MiRealSource, Inc. and its shareholders, affiliates and licensees and may not be reproduced or transmitted in any form or by any means, electronic or mechanical, including photocopy, recording, scanning or any information storage and retrieval system, without written permission from MiRealSource, Inc.

The accuracy of all information, regardless of source, is not guaranteed or warranted. All information should be independently verified. This IDX information is from the IDX program of RealComp II Ltd. and is provided exclusively for consumers' personal, non-commercial use and may not be used for any purpose other than to identify prospective properties consumers may be interested in purchasing. IDX provided courtesy of Realcomp II Ltd., via Xome Inc. and Realcomp II Ltd., copyright 2024 Realcomp II Ltd. Shareholders.
Linden Real Estate
The median home value in Linden, MI is $295,500. This is higher than the county median home value of $158,600. The national median home value is $338,100. The average price of homes sold in Linden, MI is $295,500. Approximately 88.02% of Linden homes are owned, compared to 6.99% rented, while 4.99% are vacant. Linden real estate listings include condos, townhomes, and single family homes for sale. Commercial properties are also available. If you see a property you’re interested in, contact a Linden real estate agent to arrange a tour today!
Linden, Michigan 48451 has a population of 4,124. Linden 48451 is more family-centric than the surrounding county with 33.08% of the households containing married families with children. The county average for households married with children is 23.76%.
The median household income in Linden, Michigan 48451 is $80,686. The median household income for the surrounding county is $54,052 compared to the national median of $69,021. The median age of people living in Linden 48451 is 38.9 years.
Linden Weather
The average high temperature in July is 81.8 degrees, with an average low temperature in January of 15.1 degrees. The average rainfall is approximately 32.8 inches per year, with 36.3 inches of snow per year.
