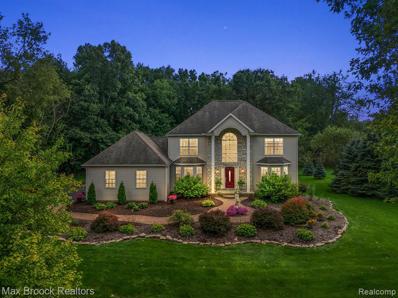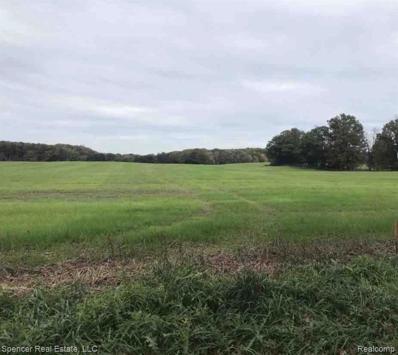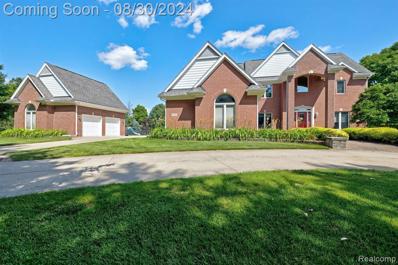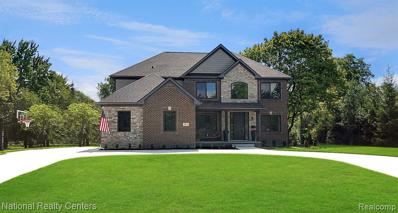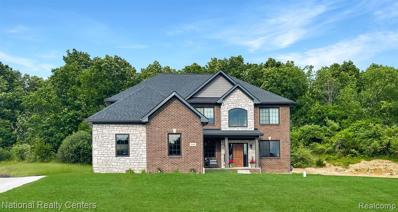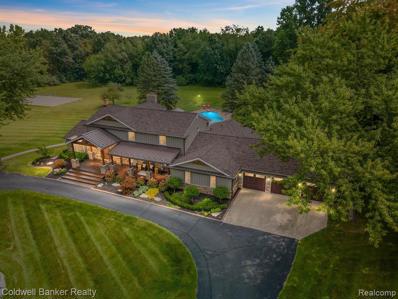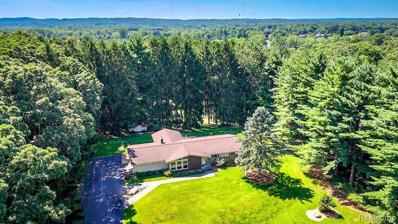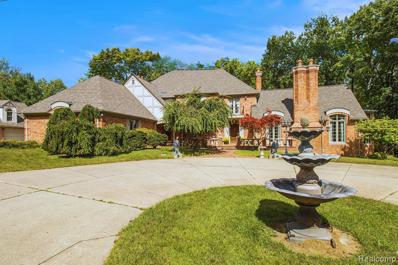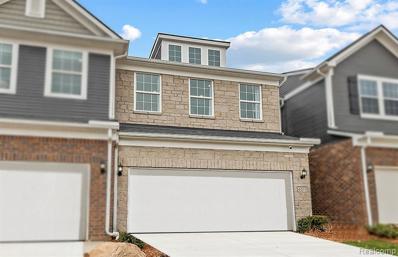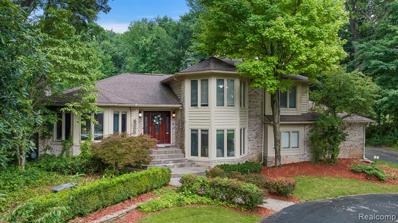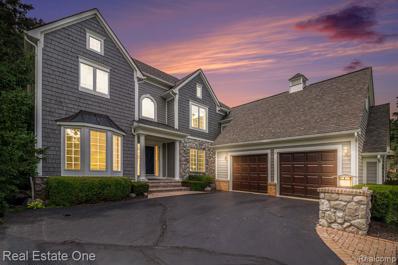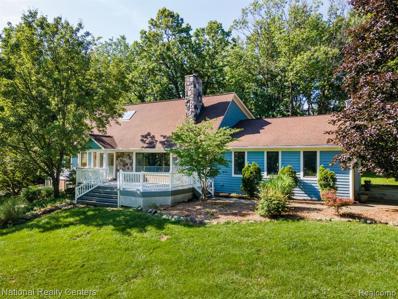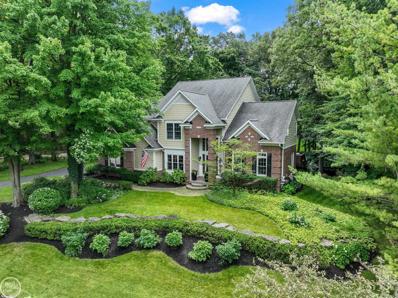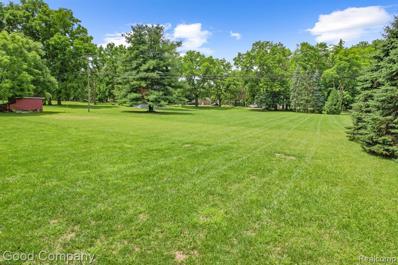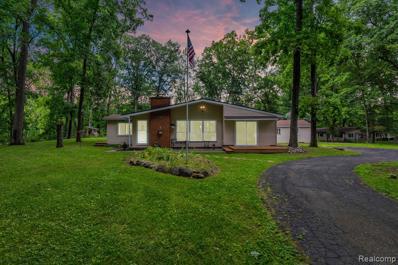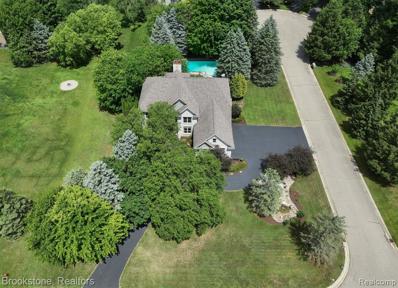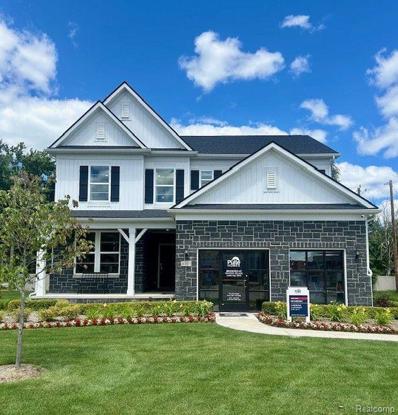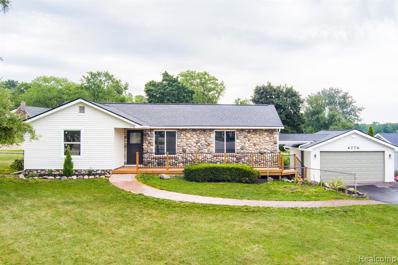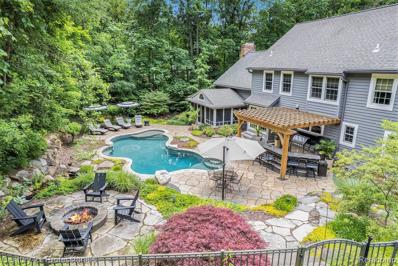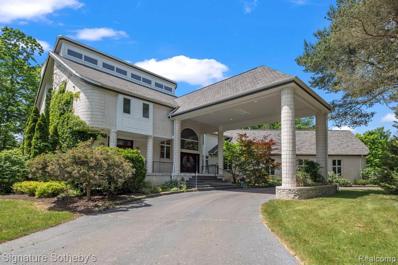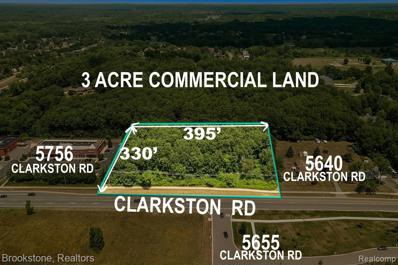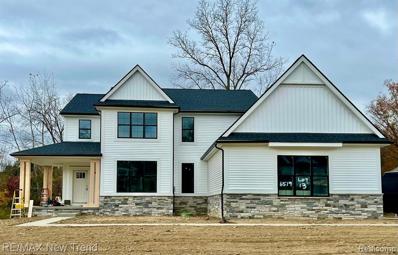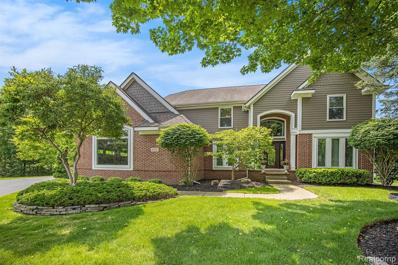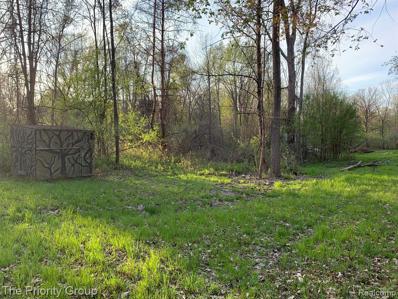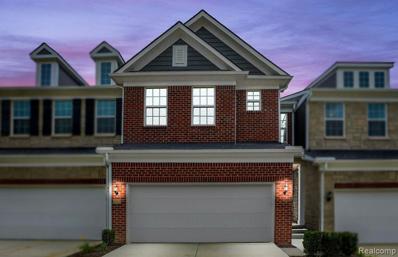Independence Twp MI Homes for Rent
- Type:
- Single Family
- Sq.Ft.:
- 2,735
- Status:
- Active
- Beds:
- 5
- Lot size:
- 0.75 Acres
- Year built:
- 1996
- Baths:
- 3.10
- MLS#:
- 20240064146
- Subdivision:
- INDIANWOOD ESTATES OCCPN 938
ADDITIONAL INFORMATION
Discover the perfect blend of elegance and tranquility in this impeccably maintained residence, ready for you to move right in and enjoy the serene natural beauty. As you enter through the grand foyer, you're immediately welcomed by a sophisticated library to the leftâ??ideal for remote work or a peaceful retreat. To the right, the living and dining areas offer plenty of space for entertaining and comfort. The heart of the home is the kitchen, which features many custom updates, including beautiful granite countertops, a custom tile backsplash, and stainless steel appliances. Under-cabinet lighting enhances the space, making it as functional as it is beautiful. The adjoining breakfast area and family room are perfect for gatherings, featuring a cozy gas fireplace and breathtaking views of the lush backyard. Step out onto the deck or choose from two brick paver patios to enjoy the tranquil sights and sounds of nature. The stylish powder room and laundry room, also on the first floor, have been thoughtfully updated. Upstairs, the luxurious primary suite awaits, boasting a spacious walk-in closet, complete with custom built-ins, and a recently updated ensuite bath, boasting custom tile work and a separate soaking tub. Three additional bedrooms and another beautifully updated full bath complete the upper level. The lower level offers even more luxury with its recent upgrades, including elegant luxury vinyl flooring. This space features a generous great room with a wet bar and under-cabinet beverage refrigerator. An additional bedroom and an updated full bathroom ensure that this level is as functional as it is inviting. This home truly shines with its blend of modern updates amid a tranquil backdrop. Schedule a visit today and see why this home is so special!
- Type:
- Land
- Sq.Ft.:
- n/a
- Status:
- Active
- Beds:
- n/a
- Lot size:
- 5 Acres
- Baths:
- MLS#:
- 20240063576
ADDITIONAL INFORMATION
Welcome to your own slice of paradise in Clarkston! This stunning 5-acre parcel offers a rare opportunity to build your dream home or create a private retreat just moments away from the heart of this picturesque community. Highlights include: freedom and flexibility of 5 flat, useable acres, providing ample room for your vision, whether it's a spacious estate, a hobby farm, or a serene getaway. Plenty of room for landscape, gardening, outdoor activities, or a pool! A tranquil and rural setting while remaining close to modern conveniences. Easy access to schools, shopping, transportation routes, medical providers, and more! This expansive lot offers significant potential for future value appreciation, making it a smart choice for both immediate development and long-term investment. Schedule your showing or contact me today to learn more about this property!
- Type:
- Single Family
- Sq.Ft.:
- 3,337
- Status:
- Active
- Beds:
- 5
- Lot size:
- 2.97 Acres
- Year built:
- 1999
- Baths:
- 3.20
- MLS#:
- 20240063632
- Subdivision:
- WEDGEWOOD OF CLARKSTON
ADDITIONAL INFORMATION
Located in the highly acclaimed Clarkston school district, this luxurious estate is a great combination of quality-built meets comfortable living, offering an unparalleled living experience on nearly 3 acres of private land. As you enter, you're greeted by a grand foyer that flows seamlessly into the expansive first floor living areas, perfect for both intimate gatherings and grand entertaining. The gourmet kitchen is a chef's dream, featuring all appliances and a spacious island that invites culinary creativity. Adjacent to the kitchen, the formal dining room offers a sophisticated setting for memorable dinners, while the cozy family room, currently houses a beautiful piano and provides a perfect retreat for relaxation. The home boasts an impressive finished basement, complete with daylight windows, plenty of additional living space, a kitchenette, full bathroom with walk-in shower, and plenty of space for a pool table, home theater area, craft or hobby room, and more! An additional bonus room (listed as the 5th bedroom) provides flexibility, whether you're looking for a guest suite or creative studio and has seen it's share of sleepovers, gaming nights, and fun for the entire gang over the years! Step outside to discover your private outdoor oasis. The in-ground swimming pool with slide beckons on hot summer days, surrounded by a spacious patio ideal for lounging or alfresco dining. For sports enthusiasts, the full-court tennis courts/basketball courts provide the perfect space for friendly matches. The property's perimeter is lined with large, mature trees, ensuring seclusion and a sense of tranquility. A whole-house generator guarantees uninterrupted comfort, even during unexpected power outages. A second garage matches the stunning home and offers additional storage, the option for a hobby shop, or whatever your needs may be. This property offers the perfect blend of luxury and comfort, all within the prestigious Clarkston school district. Don't miss the opportunity to make this dream home your own.
- Type:
- Single Family
- Sq.Ft.:
- 3,033
- Status:
- Active
- Beds:
- 4
- Lot size:
- 0.67 Acres
- Year built:
- 2024
- Baths:
- 3.10
- MLS#:
- 20240061171
- Subdivision:
- OCCPN PLAN NO 1215 PARK RIDGE AT STONEWOOD
ADDITIONAL INFORMATION
AWARD WINNING CLEARVIEW HOMES IS BREAKING GROUND ON YOUR DREAM HOME IN THE DESIRABLE PARK RIDGE OF STONEWOOD! THIS LISTING IS FOR "THE FRANKLIN II" A WONDERFUL OPEN FLOOR PLAN W/2 STORY FOYER & GREAT RM. THE BEAUTIFUL GOURMET KITCHEN FEATURES 42" UPPER CABINETS, 5' ISLAND, S.S APPLIANCES W/GRANITE THROUGHOUT AND IS OPEN TO THE GREAT ROOM W/FLOOR TO CEILING WINDOWS & GAS FIREPLACE. ALSO ON MAIN LEVEL IS THE DINING ROOM, AND HOME OFFICE. UPSTAIRS THE PRIMARY SUITE FEATURES A DOUBLE STEP CEILING, LARGE WIC, ATTACHED SPA LIKE BATH W/WALK IN SHOWER, TUB AND DOUBLE VANITIES. THIS HOME WILL ALSO HAVE A PRINCE OR PRINCESS ENSUITE WITH ITS OWN BATH. 2 ADDITIONAL SPACIOUS BEDROOMS, FULL BATH AND 2ND FLOOR LAUNDRY FINISH OFF THE 2ND FLOOR. THE 8'6" WALKOUT BASEMENT WILL BE PARTICALLY FINISHED! WE INSULATE, DRYWALL, TAPE, MUD AND PRIME THE WALLS AND INCLUDE THE 3 PIECE ROUGH PLUMBING FOR A FUTURE BATHROOM MAKING FINISHING SO EASY! THIS VERSITALE FLOOR PLAN HAS MANY AWESOME OPTIONS INCLUDING AN ENSUITE, 2ND FLOOR LAUNDRY AND GOURMET KITCHEN. THIS HIGH EFFIENCY HOME WILL CHECK ALL YOUR BOXES! PARK RIDGE AT STONEWOOD IS A GORGEOUS COMMUNITY! SURROUNDED BY 90 ACRES OF NATURAL RESERVES AND GREEN SPACE. ASSOC. FEE INCLUDES SWIM CLUB, TOT LOT & 2 NATURE TRAILS! MINUTES FROM I-75 AND DOWNTOWN CLARKSTON. photos from previously built homes. This listing is for lot #5 in the cul de sac. Move in Summer 2025.
- Type:
- Single Family
- Sq.Ft.:
- 2,864
- Status:
- Active
- Beds:
- 4
- Lot size:
- 0.45 Acres
- Year built:
- 2024
- Baths:
- 2.10
- MLS#:
- 20240052602
- Subdivision:
- PARK RIDGE AT STONEWOOD CONDO
ADDITIONAL INFORMATION
Award Winning Clearview Homes Just Broke Ground on Your Dream Home in this Awesome Community of Park Ridge at Stonewood. Conveniently located minutes from I-75 and Downtown Clarkston:) The Rockford Model is a Well Thought Out Home with all the Space Exactly Where You Want it:) 4 Bedrooms all with Walk in Closets. The Primary Suite is on the Opposite Side from the Other Bedroom for Added Privacy. Plus, the Laundry Room is Upstairs! The First Floor Offers Open Concept Living from the Kitchen to Great Room with a Dining Room, and Two Flex Rooms:) Ideal for Home Offices, Kids' Playroom etc. The Rockford has a Spacious Mudroom and Huge Walk in Pantry. The 8'6" WALKOUT Basement is Partially Finished: Its Drywalled, Tapped, Mudded and Primed and includes the 3 Piece Prep for a Future Bathroom! Plus, we have Extended the Garage for those Larger Vehicles:) This High Efficiency Home Has It All. Move in Slated for Summer 2025. or Sooner! You Can Still Pick All Exterior Colors and Interior Finishes to Make This Your Dream Home:) photos from model in Independence Township.
$1,850,000
9880 ALLEN Lane Independence Twp, MI 48348
- Type:
- Single Family
- Sq.Ft.:
- 4,854
- Status:
- Active
- Beds:
- 4
- Lot size:
- 10 Acres
- Year built:
- 1974
- Baths:
- 4.20
- MLS#:
- 20240051128
ADDITIONAL INFORMATION
PRICE IMPROVEMENT! Welcome to having it all! Opportunities to own a fabulous resort-like home on 10 acres in Clarkston schools are rare, indeed. Here is one you won't want to miss. No need to drive up North or have two homes when it's all here: Exquisite privacy on 10 acres less than 10 minutes from bustling Clarkston's renowned restaurants and shops. Come home from work and enjoy instant stress-reduction, no matter how you define it. Spread out on the land. Bring your horses and ATVs. There's a 50 x 30 barn. There's no HOA. Relax and drop a fishing line pondside (currently stocked with koi). Spread out indoors, in the completely redesigned â??modern farmhouse.â?? This home is made for both entertaining and family living, with its open floorplan, large rooms, game room with its own kitchen and bath (could be a great mother-in-law suite) and loads of flex space. The full finished basement is a blank slate awaiting your imagination. And during Michigan's wonderful summers, entertain day or night in the lighted resort that is your backyard. This retreat features an outdoor kitchen with bar and TV, saltwater pool, super-fun PUB SHED, hot tub, firepits, fountains, sand-court volleyball, gazebo, lush landscaping and gorgeous vistas. You'll never want to leave your very own private oasis, and why would you?!
- Type:
- Single Family
- Sq.Ft.:
- 1,556
- Status:
- Active
- Beds:
- 3
- Lot size:
- 7.48 Acres
- Year built:
- 1969
- Baths:
- 2.10
- MLS#:
- 20240060067
ADDITIONAL INFORMATION
Nature lover's paradise! 7.48 acres of woods, water, and wildlife for you to roam. Spacious, open ranch with walkout basement, new kitchen, ceramic flooring, gas fireplace in dining room, three season room with wall heater - great floor plan to entertain and enjoy the view! This home features new furnace (2024), new central air unit (2024), new chimney (2023), 30 x 50 pole barn (2018) with epoxy floors, auto door openers, plus tons of LED lighting and a 200 amp underground service. Garage drywalled and insulated in 2018 with epoxy flooring! Finished walkout basement with billiard & exercise area, family room, gas fireplace, spacious wet bar, spacious and bright laundry room and half bath. Plenty of storage area too! Private canal setting with access to all sports Whipple Lake. Deer, birds, owls to keep you entertained plus a shed with roll up door. The views and tranquility are priceless.... Minutes from I-75, Clarkston Schools, Independence Oaks County Park, Pine Knob Music and Ski Resort, and downtown Clarkston. Come see
- Type:
- Single Family
- Sq.Ft.:
- 4,170
- Status:
- Active
- Beds:
- 4
- Lot size:
- 7.29 Acres
- Year built:
- 1985
- Baths:
- 3.30
- MLS#:
- 20240058014
ADDITIONAL INFORMATION
Majestic Gated Estate nestled on 7.29 acres of picturesque grounds in the desirable city of Clarkston. With over 6,000sf of living space. This unparalleled residence exudes world-class elegance and timeless character, offering an unparalleled living experience for those seeking the finest in luxury living. As you step through the grand entrance, prepare to be mesmerized by the sheer opulence and attention to detail that define this estate. 4 bedrooms, 3 full bathrooms, and 3 half bathrooms, every inch of this home exudes sophistication and charm. Custom Parquet flooring adds a touch of timeless elegance, complemented by exquisite moldings that grace the interior. The Grande living room, with its expansive windows, exposes the interior to radiant natural light, while custom wood ceiling beams and a fireplace provide a warm and inviting ambiance. Beautiful old-world study with custom woodwork and a fireplace that offers warmth and comfort. The kitchen and living room have beautiful French doors leading to two captivating brick patios overlooking your private oasis. Be transported to the tranquility of the UP NORTH FEELS as you enjoy the sight and sounds of your very own private pond and wooden bridge. The primary suite (w/a fireplace), a sanctuary of serenity, beckons with French doors leading to a million-dollar view, creating a retreat within your own home. Finished basement that includes a second kitchen, a spacious living room with a rustic fireplace, and an exercise roomâ?¦.an entertainer's delight!! The home offers a 2-car attached garage,and a detached heated 3-car garage with additional space above for use as a home office,workshop or a mother in-law's quarters. Award-winning Clarkston Schools. Quick access to I-75 and the charming downtown Village of Clarkston. A rare opportunity awaits you in this exceptional place to call home. 7.29 acres on PAVED roads in Clarkston is a rare gem!! 4 Fireplaces!!! Too many features to list, it's an experience that must be seen to be fully appreciated. BATVAI
Open House:
Saturday, 11/16 11:00-2:00PM
- Type:
- Condo
- Sq.Ft.:
- 2,083
- Status:
- Active
- Beds:
- 3
- Year built:
- 2024
- Baths:
- 2.10
- MLS#:
- 20240055468
- Subdivision:
- OAKLAND COUNTY CONDO PLAN NO 2365 TOWNES AT WALDON
ADDITIONAL INFORMATION
Immediate Possession. This walkout basement Ashton Floorplan is our owner's favorite. Main level offers an attached 2-car garage, features nine-foot ceilings, an open flow gathering room/cafe, an amazing sunroom wrapped in windows off café and a beautiful gas fireplace. Your spacious Kitchen offers a large island with plenty of seating, expansive counter space, perfect for prepping food for you and your family. Upstairs offers the large Owner's Suite with an oversized walk-in closet and a large owner's sitting area, which will be your favorite retreat space. Townes at Waldon Village is located in Clarkston, with highly rated Clarkston schools, near major expressways, shopping and restaurants. Maintenance free living allows for spending more time on what you enjoy most. Come see why the maintenance free lifestyle here at Townes at Waldon Village is perfect for you! Have the peace of mind with Pulte unmatched new construction warranty.
- Type:
- Single Family
- Sq.Ft.:
- 3,112
- Status:
- Active
- Beds:
- 3
- Lot size:
- 0.71 Acres
- Year built:
- 1987
- Baths:
- 3.10
- MLS#:
- 20240054898
- Subdivision:
- DEERWOOD II
ADDITIONAL INFORMATION
Welcome to the coveted Deerwood community in Clarkston, where serene wooded surroundings meet modern convenience. This exceptional home offers an ideal location with quick access to I-75 and the quaint village of Clarkston. Step inside to discover the impressive open floor plan and captivating design. The great room features striking exposed wood beams and beautiful ceramic and hardwood flooring throughout. The formal dining room, with its stunning views of the lush backyard, provides an elegant setting for meals. The chef's kitchen is a standout, complete with an island, plentiful counter space, and ample cabinetry. The breakfast nook is enhanced with custom built-ins and hardwood floors, perfect for casual dining. On the main floor, you'll also find a versatile den and a well-appointed laundry room. Retreat to the master suite, designed for ultimate relaxation with its Durango tiles, luxurious waterfall spa treatment, and bubble jets. Enjoy his and her vanities, a spacious walk-in closet, and a private balcony overlooking the tranquil wooded landscape. The finished walkout lower level is an entertainer's dream, featuring a home theater, bar, and full bath. Outside, the home offers a beautifully landscaped yard with a patio and deck, creating a private oasis for outdoor enjoyment. Experience the best of Deerwood living in this remarkable home! Home is being sold AS-IS!
- Type:
- Single Family
- Sq.Ft.:
- 3,450
- Status:
- Active
- Beds:
- 5
- Lot size:
- 0.28 Acres
- Year built:
- 2000
- Baths:
- 3.10
- MLS#:
- 20240053889
- Subdivision:
- PENINSULA PARK AT STONEWOOD OCCPN 1216
ADDITIONAL INFORMATION
Enjoy the vibrant community lifestyle with access to a sparkling pool (for small fee), well-maintained walking trails, sidewalks, playground and green spaces, all less than a mile from I-75. A walk away from downtown Clarkston and Deer Lake Beach. This stunning 5-bedroom, 3.5-bathroom residence offers the perfect blend of luxury, comfort, and convenience. As you step through the front door, you'll be greeted by a spacious and inviting floor plan designed for modern living. With 5 generously sized bedrooms, there's plenty of room for everyone. The primary suite boasts a private ensuite bathroom and a huge walk-in closet, providing a peaceful retreat. The heart of the home features a gourmet kitchen with new cooktop, higher end appliances, granite countertops, large island and ample storage. Hardwood floors throughout the main living areas and large windows providing abundant natural light. The versatile flex room above the garage can be used as a home office, playroom, or storageâ??the possibilities are endless! The fully finished basement is an entertainer's delight, complete with a recreation area, additional bedroom, and full bathroom. Ideal for hosting gatherings or creating a cozy movie night space. Attached two-car garage with additional storage space. Property backs up to wet lands with a new composite deck for outdoor entertaining. Exterior paint 2022. Invisible fencing and sprinkler system in place. Located in a highly sought-after neighborhood, this home offers easy access to top-rated schools, shopping, dining, and major highways. Don't miss the opportunity to make this exceptional property your forever home. Schedule a viewing today and experience the perfect blend of luxury and convenience! See feature sheet for more details.
- Type:
- Single Family
- Sq.Ft.:
- 2,622
- Status:
- Active
- Beds:
- 3
- Lot size:
- 3.68 Acres
- Year built:
- 1988
- Baths:
- 3.10
- MLS#:
- 20240053695
ADDITIONAL INFORMATION
20K PRICE IMPROVEMENT!!! Escape to your own private getaway while still being close to all the perks of Clarkston! This spacious 3BR, 3.5BA home has tons to offer. Huge primary BR suite has his and her closets with a space that could be used for an office or sitting area. Plus upper loft area of BR has a private jetted tub. Flowing main level floor plan has open kitchen, family room, dining room, living room and first floor laundry. Finished walkout basement has possible 4th bedroom and tons of space for entertaining. Could also be used for a business or in-law suite. All this and we haven't mentioned the outside! 3.68 acres with lots of trees and a pond give you a serene setting to enjoy from either of your 2 large decks. Space for all of your projects in either your huge 3.5 car garage or large pole barn (could even consider renting a portion of it out for extra income).. Throw in Deer Lake privileges and being close to Pine Knob Music Theater, golf courses, downtown Clarkston, and I-75 for commuting, you have found the perfect place to call home!
- Type:
- Single Family
- Sq.Ft.:
- 3,208
- Status:
- Active
- Beds:
- 4
- Lot size:
- 0.6 Acres
- Baths:
- 4.00
- MLS#:
- 50147761
- Subdivision:
- Deerwood V Subdivision
ADDITIONAL INFORMATION
Beautifully maintained colonial only a few minutes from downtown Clarkston! 2-story great room with wall of windows overlooking the private backyard; Enjoy the fall colors from the large deck; Dual staircase leads to spacious master suite & 3 additional bedrooms; Large office with coffered ceiling & built-in cabinetry; Finished walkout basement with full bathroom is a gym enthusiasts dream. This home is located within The Manors of Clarkston where there are walking trails, access to Deer Lake and only a short drive to Downtown Clarkston.
- Type:
- Land
- Sq.Ft.:
- n/a
- Status:
- Active
- Beds:
- n/a
- Lot size:
- 1.63 Acres
- Baths:
- MLS#:
- 20240046530
ADDITIONAL INFORMATION
Looking to build your dream home, this lot is 1.63 acres it does already have a well on the property. Please walk the lot at your own risk please call for additional questions.
- Type:
- Single Family
- Sq.Ft.:
- 1,737
- Status:
- Active
- Beds:
- 3
- Lot size:
- 0.52 Acres
- Year built:
- 1971
- Baths:
- 1.10
- MLS#:
- 20240045402
- Subdivision:
- SUNNY BEACH COUNTRY CLUB SUB
ADDITIONAL INFORMATION
Welcome to your serene retreat! This charming 1,737 sq. ft. ranch home sits on a corner lot just a street away from the private beach on the private Walter's Lake in Independence Township. Nestled on half an acre with a large yard adorned by beautiful Oak and Hickory trees, this open-space ranch offers 3 bedrooms and 1.5 baths in a peaceful and quiet neighborhood. This home has many updates, including Kitchen, Roof, HVAC, Flooring and paint. Brand new water softener, (owned) and a brand new whole house water filtration system. Septic tank was just pumped and assessed and is in great condition. Attic vents and ridge vents were just replaced and attic re insulated. Beautiful new engineered hardwood flooring throughout the house, with a gorgeous deck in the back that makes a great space for summer gatherings. Enjoy private beach and private boat launch access on the 77-acre Watler's Lake, only 21 feet deep, perfect for swimming, boating, water skiing and fishing. Anglers can catch largemouth and smallmouth bass, yellow perch, bluegill, and northern pike. Explore outdoor adventures at Independence Oaks County Park, just 6.7 miles away, with boating, fishing, hiking trails, and picnic areas. Experience the best of lake living and outdoor recreation in this wonderful home yet enjoy the peaceful and quite setting on the calm street ! This is your one in a lifetime opportunity to own this gorgeous home on a very large lot, perfect for quiet summer days and nights, lots of room for entertainment, and plenty space for parking with its turn around driveway and extra parking space for many visitors!!
- Type:
- Single Family
- Sq.Ft.:
- 3,662
- Status:
- Active
- Beds:
- 4
- Lot size:
- 0.63 Acres
- Year built:
- 1995
- Baths:
- 4.10
- MLS#:
- 20240045814
- Subdivision:
- DEERWOOD V
ADDITIONAL INFORMATION
Welcome to 9043 Morning Mist situated in popular Deerwood and The Manors, just minutes from downtown Clarkston. This beauty could be yours in time to enjoy some fun in the gorgeous pool before the season ends!! This well constructed, executive designed home with extensive brick is situated on a generous corner lot. All will delight at the spacious floor plan with an abundance of natural light. The open layout creates an inviting and seamless flow throughout the main living areas, perfect for both everyday living and entertaining. A large deck is located off the kitchen/dining and overlooks the pool. The Gunite pool includes a diving board and will provide endless summer fun. Professional landscaping around the property adds a touch of beauty and tranquility to this paradise. You will appreciate the four spacious bedrooms, each connected to a bathroom, ensuring comfort and privacy for all. The massive primary suite is a luxurious retreat, boasting a huge walk-in closet, a jetted tub, and a private water closet. The finished walk-out lower level is complete with a wet bar, full bath and plenty of additional space for relaxing and socializing. A further gathering space from lower level provides extra privacy. Extensive parking areas make it easy for a family with many vehicles! Roof less than 10 years old. Across the street from Independence El, and easy access to I-75, exit 91. Must see to appreciate.
Open House:
Saturday, 11/16 1:00-4:00PM
- Type:
- Single Family
- Sq.Ft.:
- 2,590
- Status:
- Active
- Beds:
- 3
- Year built:
- 2022
- Baths:
- 2.10
- MLS#:
- 20240045858
- Subdivision:
- OAKLAND COUNTY CONDO PLAN NO 2366 BROOKFIELD AT WA
ADDITIONAL INFORMATION
***OPEN HOUSE THIS WEEKEND*** Immediate Occupancy - Model Home Now for Sale! Don't miss out on this rare opportunity to call this showpiece home your own! This designer Newberry home has the style and quality you've come to expect from Pulte Homes. The life-tested floorplan offers an open concept for modern families. Upon entering, you'll immediately notice the fine details like trim work in the foyer, wide plank flooring, and wrought iron spindles on the turned staircase. Guests will be wowed by the eye-catching floor to ceiling stacked stone fireplace in the expanded gathering room. The large kitchen features an oversized island, perfect for entertaining along with upgraded 42" cabinets and gorgeous quartz countertops. Just off the kitchen cafe is the popular sunroom addition that leads out to the composite deck overlooking a private backyard with landscaping. A functional second floor offers a sizable loft space and convenient laundry room along with two secondary bedrooms and an owner's suite with a grand walk-in closet. Custom paint, window treatments, artwork, area rugs, and smart home technology are just a few more of the many included features. Professional landscaping and sprinkler system included. Insulated two-car garage with epoxy floor. Extensive lighting throughout. Enjoy quick access to schools, dining, shops, recreation, and Pine Knob! Minutes from historic downtown Clarkston and easy access to I-75. Low Independence Township taxes and acclaimed Clarkston schools.
- Type:
- Single Family
- Sq.Ft.:
- 1,066
- Status:
- Active
- Beds:
- 3
- Lot size:
- 0.35 Acres
- Year built:
- 1950
- Baths:
- 2.00
- MLS#:
- 20240044256
- Subdivision:
- LAKELAND VALE
ADDITIONAL INFORMATION
COMPLETELY RENOVATED RANCH! VIEWS AND ACCESS TO ALL SPORTS LAKE TOWNSEND. 3 BEDROOMS AND 2 FULL BATHS. PRACTICALLY NEW CONSTRUCTION. NEW ROOF, NEW ELECTRICAL, NEW PLUMBING, NEW WINDOWS, NEWER MECHANICALS, NEW DRIVEWAY, EXPANSIVE PATIO OVERLOOKING LAKE AND GREAT FOR ENTERTAINMENT. LARGE CORNER LOT. OPEN LAYOUT WITH MODERN FINISHES. SPA AMIBIANCE IN BATHROOMS. NEW APPLIANCES. BE THE FIRST TO ENJOY THIS TOP OF THE LINE REMODEL.
- Type:
- Single Family
- Sq.Ft.:
- 4,067
- Status:
- Active
- Beds:
- 4
- Lot size:
- 1.5 Acres
- Year built:
- 1987
- Baths:
- 4.10
- MLS#:
- 20240085687
ADDITIONAL INFORMATION
Extraordinary Clarkston home nestled on 1.5 manicured acres within walking distance to Deer Lake Beach and downtown Clarkston. Entering this home one experiences an effortless flow between the palatial dining and living rooms, while a tastefully appointed gourmet kitchen unfolds into a sprawling great room with a Juliet balcony, statement fireplace, beautifully appointed granite bar with built in wine cooler and window scaping on all 3 sides. Enjoy a bottle of your favorite wine from the wine pantry showcase. The spacious screened porch unfolds to an outside where you will find the ultimate private oasis for entertaining and luxurious living with gourmet kitchen equipped with a built-in refrigerator, wine cooler, grilling station, sink, granite counter seating under a pergola canopy. Dive into the refreshing pool, lounge poolside on multiple sites on your flag stone patio surrounded by professional landscaped grounds including a picturesque waterfall. Enjoy moments on a beautifully landscaped manicured ground. Cozy up under the stars around your outdoor fireplace. Retire at the end of the day to your primary suite with fireplace, mediation nook and a closet which is an envy of all. Completing the property is 3 additional bedrooms and, a newly finished lower level and extra deep 3 car garage.
- Type:
- Single Family
- Sq.Ft.:
- 5,755
- Status:
- Active
- Beds:
- 6
- Lot size:
- 48.84 Acres
- Year built:
- 1994
- Baths:
- 6.10
- MLS#:
- 20240036310
ADDITIONAL INFORMATION
Nestled on 48 acres of breathtaking scenery, this exquisite estate is a sanctuary of luxury and tranquility. With the gentle flow of the Sashabaw Creek meandering through the property, privacy is paramount, yet entertaining is effortless with ample space for gatherings. This distinguished residence features six opulent bedrooms and six and a half lavish baths, complemented by two full kitchens for culinary indulgence. A sophisticated 4.5-car attached garage offers seamless access to both the main level and lower floor, while the possibility of a second laundry room adds convenience. Outside, a picturesque deck provides a serene vantage point overlooking one of three pristine ponds. Expansive windows frame captivating views, while the harmonious blend of granite, marble, ceramic, and rare woods exudes elegance throughout. Conveniently located nearby are four premier golf courses, the renowned Pine Knob amphitheater, and ski hill, ensuring entertainment options abound. Additionally, shopping, parks, and swift access to I-75 offer unparalleled convenience. All within the esteemed Clarkston Community Schools district.
- Type:
- Land
- Sq.Ft.:
- n/a
- Status:
- Active
- Beds:
- n/a
- Lot size:
- 3 Acres
- Baths:
- MLS#:
- 20240030679
ADDITIONAL INFORMATION
Unique opportunity to purchase 3 acres of vacant land zoned Commercial at one of Clarkston's most popular intersections!! This premium location is a stones throw from Pine Knob Music Theatre and Skiing and a short distance from popular Clintonwood Park and one of Oakland County's largest Parks: Independence Oaks County Park. You cannot get any more centrally located to the best parks, recreation and venues that this growing area offers!
- Type:
- Single Family
- Sq.Ft.:
- 2,650
- Status:
- Active
- Beds:
- 4
- Year built:
- 2024
- Baths:
- 2.10
- MLS#:
- 20240033567
- Subdivision:
- CAMBRIDGE COMMONS CONDO OCCPN 1977
ADDITIONAL INFORMATION
Lot 13 Cambridge Commons currently being built on this walkout lot. This home features 9ft ceilings on the first floor with an open concept floor plan. Kitchen with quartz countertops, island and huge walk-in pantry. 2nd floor laundry room. Primary suite with WIC and fabulous primary bath. Primary bath has dual sinks with quartz countertops, tile shower, separate tub, linen closet & separate water closet. Interior pictures are of similar home. BATVAI. All M&D approximate. Clarkston Schools. Equal Opportunity Housing.
Open House:
Sunday, 11/17 12:00-3:00PM
- Type:
- Single Family
- Sq.Ft.:
- 3,649
- Status:
- Active
- Beds:
- 5
- Lot size:
- 0.93 Acres
- Year built:
- 1998
- Baths:
- 4.20
- MLS#:
- 20240033283
- Subdivision:
- OAKHURST CONDO
ADDITIONAL INFORMATION
--RARE OAKHURST FIND! Almost 1 acre on a cul-de-sac in Beautiful Oakhurst. Home backs to Waldon with lots of privacy. Home boasts 5 large bedrooms, 4 full baths and 2 half baths. 3500 sq ft of gorgeous maple flooring throughout 1st and second levels. Newer roof, Hardy siding and Pella windows in 2013. New hot water heater in 2022. 2 new furnaces in 2021 and 2022. New air conditioner in 2022. All bathrooms updated in 2021-2023 Huge open kitchen for entertaining with walk in pantry. More cabinets than can be filled. 3 tiered composite deck off kitchen over looking FULL LIGHTED BASKETBALL COURT in back yard. Ledge stone 2 way fireplace in great room/kitchen with 18 ft vaulted ceilings with lots of windows. Huge office for the remote workers. New laundry room in 2022 with front load washer and dryer and counter space for folding clothes. Formal dining area off kitchen. Walkout basement w/wet bar and dishwasher. Lots of cabinet space. 5th bedroom and full bathroom with walk in closet. Huge storage area. Bring your fussiest buyers. Home is move in ready. BATVAI. Owner is a licensed realtor.
- Type:
- Land
- Sq.Ft.:
- n/a
- Status:
- Active
- Beds:
- n/a
- Lot size:
- 4.89 Acres
- Baths:
- MLS#:
- 20240029390
- Subdivision:
- IRISH MEADOWS
ADDITIONAL INFORMATION
THIS IS DEER HUNTING SEASON - SELLER REQUESTED TO HOLD SHOWINGS UNTIL THE END OF NOVEMBER - THANK YOU Looking for acreage in Clarkston? This beautiful 4.89acres has the features of woods, clearing and has a pond. You can build your dream house with the serenity of wildlife and privacy. Yet is an area in the mist of other beautiful homes. Do you enjoy hunting? You will be amazed with the deer, turkeys and other wildlife that roam this land. Also, the property is for you because this land backs up to Independence Oak County Park and award-winning Clarkston schools. You Must See this property
Open House:
Saturday, 11/16 11:00-2:00PM
- Type:
- Condo
- Sq.Ft.:
- 1,983
- Status:
- Active
- Beds:
- 3
- Year built:
- 2024
- Baths:
- 2.10
- MLS#:
- 20240013840
- Subdivision:
- OAKLAND COUNTY CONDO PLAN NO 2365 TOWNES AT WALDON
ADDITIONAL INFORMATION
***OPEN HOUSE THIS WEEKEND***Immediate Possession. This Ashton Floorplan comes with a highly desired spacious basement with a large sliding egress window and a private backing balcony. Main level offers an attached 2-car garage, features nine-foot ceilings, an open flow gathering room/cafe, an amazing sunroom wrapped in windows off café. Your spacious Kitchen offers a large island with plenty of seating, expansive counter space, perfect for prepping food for you and your family. Upstairs offers the large Owner's Suite with an oversized walk-in closet and 2nd floor laundry. Townes at Waldon Village is located in Clarkston, with highly rated Clarkston schools, near major expressways, shopping and restaurants. Maintenance free living allows for spending more time on what you enjoy most. Come see why the maintenance free lifestyle here at Townes at Waldon Village is perfect for you. Have the peace of mind with Pulte unmatched new construction warranty.

The accuracy of all information, regardless of source, is not guaranteed or warranted. All information should be independently verified. This IDX information is from the IDX program of RealComp II Ltd. and is provided exclusively for consumers' personal, non-commercial use and may not be used for any purpose other than to identify prospective properties consumers may be interested in purchasing. IDX provided courtesy of Realcomp II Ltd., via Xome Inc. and Realcomp II Ltd., copyright 2024 Realcomp II Ltd. Shareholders.

Provided through IDX via MiRealSource. Courtesy of MiRealSource Shareholder. Copyright MiRealSource. The information published and disseminated by MiRealSource is communicated verbatim, without change by MiRealSource, as filed with MiRealSource by its members. The accuracy of all information, regardless of source, is not guaranteed or warranted. All information should be independently verified. Copyright 2024 MiRealSource. All rights reserved. The information provided hereby constitutes proprietary information of MiRealSource, Inc. and its shareholders, affiliates and licensees and may not be reproduced or transmitted in any form or by any means, electronic or mechanical, including photocopy, recording, scanning or any information storage and retrieval system, without written permission from MiRealSource, Inc. Provided through IDX via MiRealSource, as the “Source MLS”, courtesy of the Originating MLS shown on the property listing, as the Originating MLS. The information published and disseminated by the Originating MLS is communicated verbatim, without change by the Originating MLS, as filed with it by its members. The accuracy of all information, regardless of source, is not guaranteed or warranted. All information should be independently verified. Copyright 2024 MiRealSource. All rights reserved. The information provided hereby constitutes proprietary information of MiRealSource, Inc. and its shareholders, affiliates and licensees and may not be reproduced or transmitted in any form or by any means, electronic or mechanical, including photocopy, recording, scanning or any information storage and retrieval system, without written permission from MiRealSource, Inc.
Independence Twp Real Estate
The median home value in Independence Twp, MI is $433,245. The national median home value is $338,100. The average price of homes sold in Independence Twp, MI is $433,245. Independence Twp real estate listings include condos, townhomes, and single family homes for sale. Commercial properties are also available. If you see a property you’re interested in, contact a Independence Twp real estate agent to arrange a tour today!
Independence Twp, Michigan has a population of 23,419.
The median household income in Independence Twp, Michigan is $100,283. The median household income for the surrounding county is $86,275 compared to the national median of $69,021. The median age of people living in Independence Twp is 40.8 years.
Independence Twp Weather
The average high temperature in July is 81.5 degrees, with an average low temperature in January of 15.5 degrees. The average rainfall is approximately 32.35 inches per year, with 35.45 inches of snow per year.
