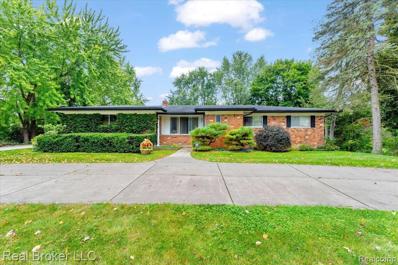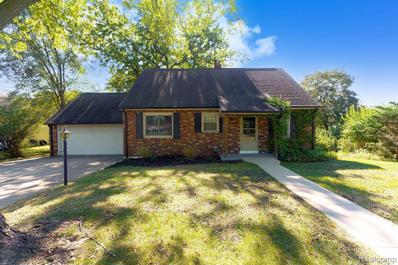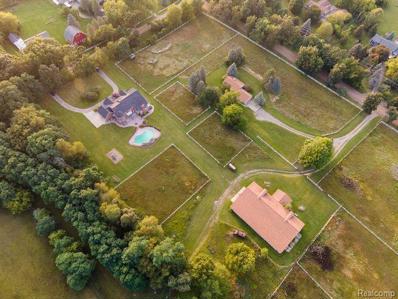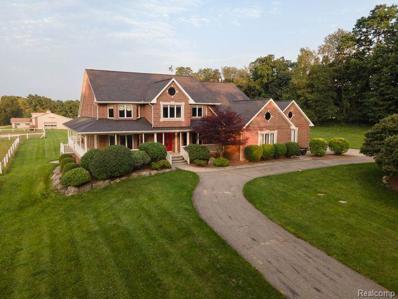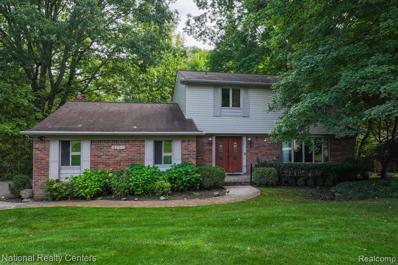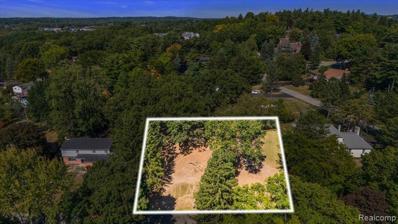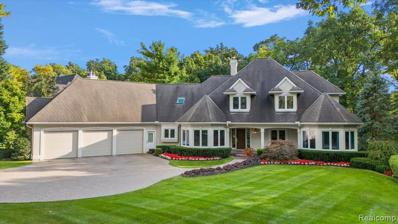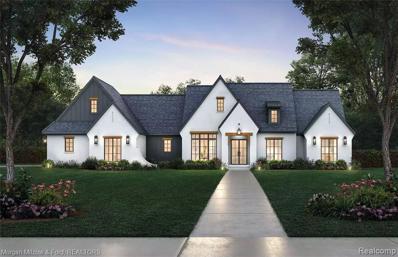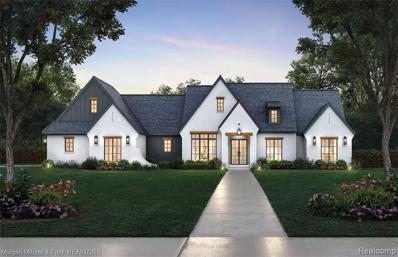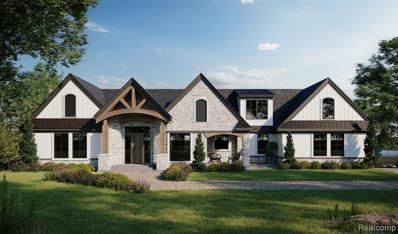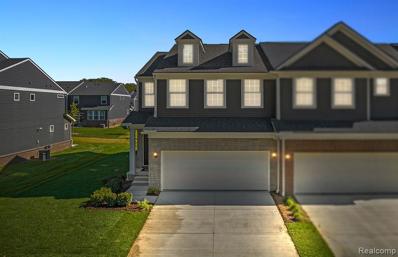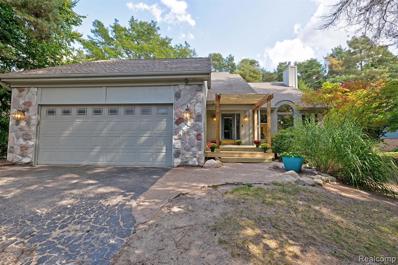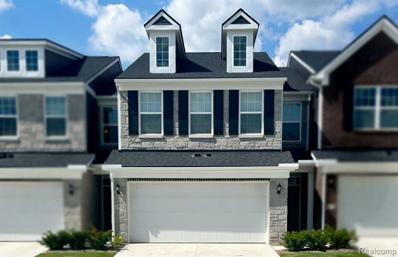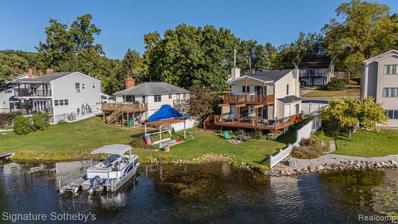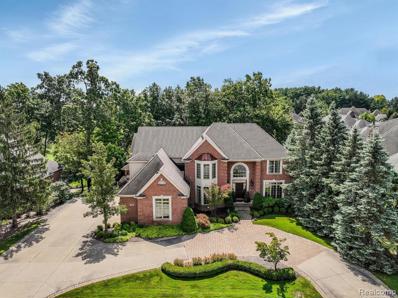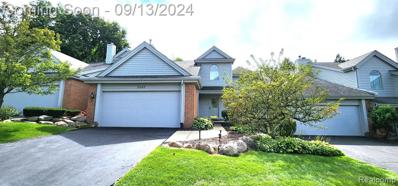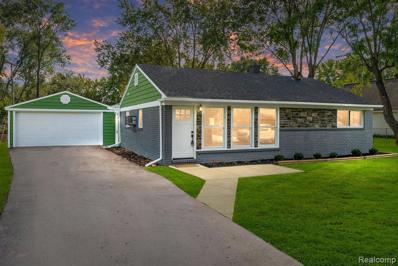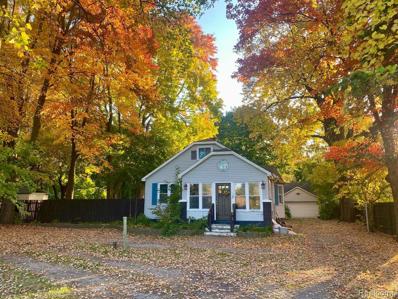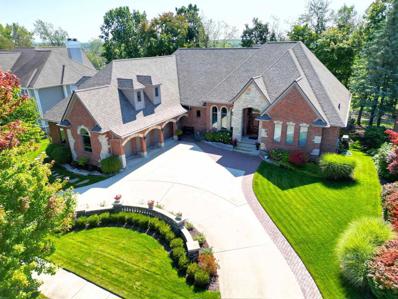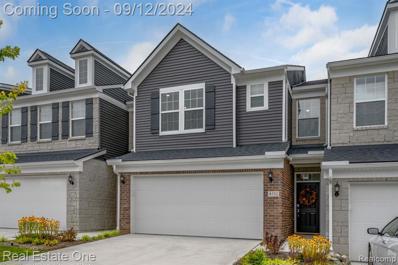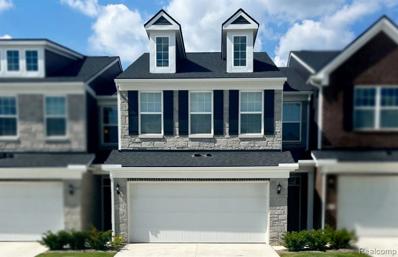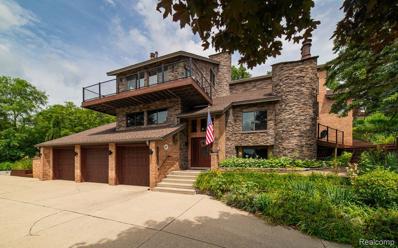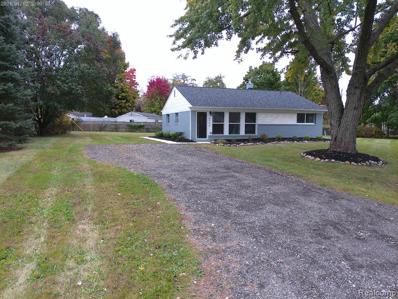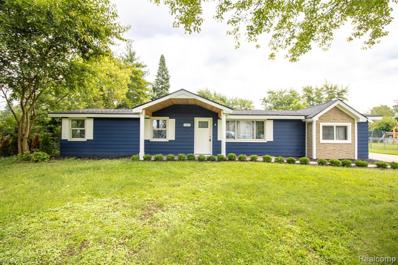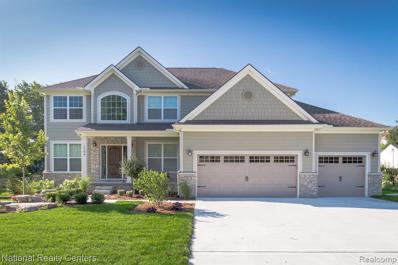Independence Twp MI Homes for Rent
- Type:
- Single Family
- Sq.Ft.:
- 1,525
- Status:
- Active
- Beds:
- 3
- Lot size:
- 1.2 Acres
- Year built:
- 1971
- Baths:
- 1.10
- MLS#:
- 20240075083
- Subdivision:
- CLARKSTON ACRES
ADDITIONAL INFORMATION
Welcome to this beautifully maintained home, set on 1.2 acres of serene land. Featuring a modern, neutral wood color palette and fresh paint throughout, the property exudes a cozy and inviting atmosphere. Boasting 3 spacious bedrooms and 1.5 bathrooms, this residence provides both comfort and style. The kitchen, outfitted with mostly stainless steel appliances, adds to the sleek, contemporary feel. The versatile summer/winter room with its expansive glass view, combined with a walkout basement, enhances the home's elegance and functionality. Fresh interior paint brightens every space, creating a clean, welcoming environment. This home is the perfect blend of modern design and comfort, ready for you to make it your own. Buyers and agents are advised to verify homestead vs. non-homestead tax status with a tax professional, along with all measurements. Buyer's agent must be present at all showings.
- Type:
- Single Family
- Sq.Ft.:
- 1,502
- Status:
- Active
- Beds:
- 3
- Lot size:
- 0.55 Acres
- Year built:
- 1950
- Baths:
- 2.10
- MLS#:
- 20240078540
- Subdivision:
- LAKELAND VALE
ADDITIONAL INFORMATION
**Appraised at $490,000!** DROP DEAD GORGEOUS LAKE HOUSE! Beautifully updated 3 bed, 2 and a half bath with an attached 2 car garage on All-Sports Townsend Lake. This house features new LVP flooring and carpet throughout. A new kitchen that features granite countertops, nestled on white shaker-style cabinets, new backsplash, drop in sink and stainless steel appliances! A family room with a fireplace that leads to a patio in the large back yard and leads down to the 125ft of lake frontage! Additional office on the first floor, plus a finished basement with a second fireplace and bar. Plus walkout access to the backyard from the basement. Don't miss this MUST SEE house!
- Type:
- Single Family
- Sq.Ft.:
- 1,086
- Status:
- Active
- Beds:
- 3
- Lot size:
- 25.75 Acres
- Year built:
- 1956
- Baths:
- 1.00
- MLS#:
- 20240074620
ADDITIONAL INFORMATION
Welcome to 7395 Oak Hill Road & 10390 Reese Road (parcels being sold together for the list price), a remarkable equestrian property spanning 28.75 acres within prestigious Clarkston Community Schools. Are you a seasoned equestrian looking for a home for you and your horses? Are you looking for a home for your events or equestrian business? Or are you a city or suburb dweller dreaming of a homestead where you can care for animals and raise and grow your own food? If so, this property has what you need! Large, fenced paddocks help to safely contain your animals with electric fencing. A 110 x 64 FT barn includes 25 stalls, a hay loft, tack room, office space and half bath. An outdoor track, once used for harness racing training, provides plenty of space to exercise your horses. Open fields and wooded areas full of mature trees complete this idyllic setting. The heart of the property is the custom-built main home. Its spacious interior features large windows with sweeping views of the property, an open floorplan, high ceilings and rich woodwork. With many spaces to gather and relax, it is meant to be a hub for family and friends. In warmer months, swim and BBQ in the backyard. In colder months, cozy up by the great room fireplace for game days or mingle in the finished basement with wet bar and billiards area. All of this in a convenient location near major highways, downtown Clarkston shopping & dining, and other area amenities. You MUST tour this property to truly understand how special it is! *PROPERTY IS BEING SOLD WITH 10390 REESE RD. LIST PRICE COVERS BOTH PARCELS. SEE OTHER LISTING FOR ADDITIONAL DETAILS. BUYER TO VERIFY ALL INFORMATION.*
$1,595,000
10390 Reese Road Independence Twp, MI 48348
- Type:
- Single Family
- Sq.Ft.:
- 5,019
- Status:
- Active
- Beds:
- 4
- Lot size:
- 3 Acres
- Year built:
- 1994
- Baths:
- 6.10
- MLS#:
- 20240074607
ADDITIONAL INFORMATION
Welcome to 10390 Reese Road & 7395 Oak Hill Road (parcels being sold together for the list price), a remarkable equestrian property spanning 28.75 acres within prestigious Clarkston Community Schools. Are you a seasoned equestrian looking for a home for you and your horses? Are you looking for a home for your events or equestrian business? Or are you a city or suburb dweller dreaming of a homestead where you can care for animals and raise and grow your own food? If so, this property has what you need! Large, fenced paddocks help to safely contain your animals with electric fencing. A 110 x 64 FT barn includes 25 stalls, a hay loft, tack room, office space and half bath. An outdoor track, once used for harness racing training, provides plenty of space to exercise your horses. Open fields and wooded areas full of mature trees complete this idyllic setting. The heart of the property is the custom-built main home. Its spacious interior features large windows with sweeping views of the property, an open floorplan, high ceilings and rich woodwork. With many spaces to gather and relax, it is meant to be a hub for family and friends. In warmer months, swim and BBQ in the backyard. In colder months, cozy up by the great room fireplace for game days or mingle in the finished basement with wet bar and billiards area. All of this in a convenient location near major highways, downtown Clarkston shopping & dining, and other area amenities. You MUST tour this property to truly understand how special it is. *PROPERTY IS BEING SOLD WITH 7395 OAK HILL RD. LIST PRICE COVERS BOTH PARCELS. SEE OTHER LISTING FOR ADDITIONAL DETAILS. BUYER TO VERIFY ALL INFO.*
- Type:
- Single Family
- Sq.Ft.:
- 2,126
- Status:
- Active
- Beds:
- 3
- Lot size:
- 0.5 Acres
- Year built:
- 1972
- Baths:
- 2.10
- MLS#:
- 20240073196
- Subdivision:
- WATERFORD HILL MANOR NO 3
ADDITIONAL INFORMATION
Its not often that you find an original owner home, but here it is. This canal front home has access to all sports Greens Lake, Van Norman Lake and Lester Lake (depending on your boat size). Spacious floor plan with generous sized rooms. Over 2100 sqft of living space with a walkout basement that can be finished for additional space. Fabulous home for indoor and outdoor entertaining. Many updates throughout. Beautiful, private neighborhood beach and boat launch access (fee) is right down the road. Great location, Close to downtown Clarkston for concerts in the park, dining, minutes from freeways, shopping and venues.
- Type:
- Land
- Sq.Ft.:
- n/a
- Status:
- Active
- Beds:
- n/a
- Lot size:
- 0.46 Acres
- Baths:
- MLS#:
- 20240072392
ADDITIONAL INFORMATION
Discover the perfect canvas for your dream home on this spacious lot, nestled in a well-established neighborhood. Surrounded by beautifully developed properties, this prime piece of land offers endless possibilities to create a residence tailored to your unique vision. Don't miss the opportunity to build in this desirable location. ** Lot located in between 6636 and 6650 Waterford Hill Terrace, Clarkston, MI 48346**
- Type:
- Single Family
- Sq.Ft.:
- 3,987
- Status:
- Active
- Beds:
- 5
- Lot size:
- 0.39 Acres
- Year built:
- 1996
- Baths:
- 4.30
- MLS#:
- 20240071028
- Subdivision:
- THE BLUFFS OF PINE KNOB OCCPN 720
ADDITIONAL INFORMATION
Step into this elegant 5-bedroom residence nestled in a tranquil setting. The home offers expansive living spaces, ideal for hosting gatherings or unwinding on the cedar deck overlooking a private backyard with meticulously maintained gardens. Through the custom hand-carved front door, a grand foyer greets you with vaulted ceilings and marble floors, setting the tone for the home's sophisticated design. The kitchen is a chef's dream, featuring solid cherry wood cabinetry, an island with seating, a breakfast nook, and stunning American cherry hardwood floors. Gather around any of the three gas fireplaces located in the dining room, living room, and lower-level family room, creating cozy and inviting spaces throughout. The lower-level walkout is a showstopper, complete with a recreation room, wet bar, and an exquisite wine cellar that holds over 1,000 bottles, perfect for the discerning wine enthusiast. For a more relaxed atmosphere, enjoy the sunlit three-season room or utilize the private office, ideal for working from home. The spacious primary suite is a sanctuary with a luxurious ensuite bathroom featuring marble floors, a walk-in closet, and a bay window with serene garden views. The second floor boasts two large bedrooms connected by a Jack-and-Jill bathroom, and a cedar-lined fourth bedroom with its own ensuite and abundant storage. A guest suite and flexible workout room provide even more living options. Additional features include an oversized three-car garage with stairway access and a lift to attic storage. HOA is responsible for: Plowing all streets and driveways- Brick pavers the company hand shovels to preserve the pavers and driveway lights. Shoveling all sidewalks and porches. Salting all driveways and walkways - (Sellers decline this service as it ruins the pavers.) Leaf removal Spring clean up - they remove yard debris from branches etc. All mowing and weed whacking, yard fertilizing & weeding
- Type:
- Land
- Sq.Ft.:
- n/a
- Status:
- Active
- Beds:
- n/a
- Lot size:
- 1.66 Acres
- Baths:
- MLS#:
- 20240071989
ADDITIONAL INFORMATION
As good as it gets- diamond in the rough within an exclusive Clarkston neighborhood of custom homes with a country French flavor awaits a lucky one. This (1.66 acre) wooded parcel suggests a residence similar to the one featured but offers other style choices as well as Clarkston schools, paved road, and sewer hook-up. A once in a lifetime opportunity to slide affordably into commanding million dollar Bridge Valley.
- Type:
- Land
- Sq.Ft.:
- n/a
- Status:
- Active
- Beds:
- n/a
- Lot size:
- 1.66 Acres
- Baths:
- MLS#:
- 20240070728
ADDITIONAL INFORMATION
As good as it gets- diamond in the rough within an exclusive Clarkston neighborhood of custom homes with a country French flavor awaits a lucky one. This (1.66 acre) wooded parcel suggests a residence similar to the one featured but offers other style choices as well as Clarkston schools, paved road, and sewer hook-up. A once in a lifetime opportunity to slide affordably into commanding million dollar Bridge Valley.
- Type:
- Single Family
- Sq.Ft.:
- 3,000
- Status:
- Active
- Beds:
- 4
- Lot size:
- 0.65 Acres
- Year built:
- 2024
- Baths:
- 3.10
- MLS#:
- 20240067463
- Subdivision:
- PARK RIDGE AT STONEWOOD CONDO
ADDITIONAL INFORMATION
TO BE BUILT - Groundbreaking in September '24 - Your Opportunity to build the custom home of your dreams in a GATED subdivision minutes from DOWNTOWN CLARKSTON with CLARKSTON SCHOOLS, but INDEPENDENCE TWP. taxes! Quick, easy access to I-75. Builder takes extra steps and premium products at his own expense to create a quality home that most builders will not and to offer clients an elevated experience. Large lots allow for a home with a walk-out basement, the most advanced technology, recent trends in design and function, along with the layout and space flexibility accounting for different needs that a customer would want on day one and ten years into the future. 4,800 COMBINED SQFT! Standard 8' solid core doors. High 9' ceiling height. Tall 9' 10" basement ceiling height optimal for finishing the basement, stepped coffered ceilings trim detail throughout to accommodate stained beams, and backlit crown molding. Covered & screened-in lanai prepped for a grill station and outdoor heaters. Custom trim details throughout. Blackstone Building Company is incorporating design elements from its custom 10,000+ sqf homes. Any request is considered. If you are looking to build in Clarkston, Park Ridge at Stonewood is most prestigious subdivision to live in and will be long into the future. Building to begin on the last four lots in the sub. Call now before the plans are solidified and the lots are gone!
- Type:
- Condo
- Sq.Ft.:
- 2,083
- Status:
- Active
- Beds:
- 3
- Year built:
- 2024
- Baths:
- 2.10
- MLS#:
- 20240070913
- Subdivision:
- OAKLAND COUNTY CONDO PLAN NO 2365 TOWNES AT WALDON
ADDITIONAL INFORMATION
Townes at Waldon Village Community by Pulte Home's! This end unit Ashton Floorplan is our owner's favorite. Main level offers an attached 2-car garage, features nine-foot ceilings, an open flow gathering room/cafe with an amazing sunroom wrapped in windows off café. Your spacious Kitchen offers built-in stainless steel appliances with a gas cooktop, a large island with plenty of seating, expansive counter space, perfect for prepping food for you and your family. Upstairs offers the large Owner's Suite with an oversized walk-in closet and a large owner's sitting area, which will be your favorite retreat space. Townes at Waldon Village is located in Clarkston, with highly rated Clarkston schools, near major expressways, shopping and restaurants. Maintenance free living allows for spending more time on what you enjoy most. Come see why the maintenance free lifestyle here at Townes at Waldon Village is perfect for you! Have the peace of mind with Pulte unmatched new construction warranty. November 2024 Delivery!
- Type:
- Single Family
- Sq.Ft.:
- 2,014
- Status:
- Active
- Beds:
- 3
- Lot size:
- 0.35 Acres
- Year built:
- 1989
- Baths:
- 2.10
- MLS#:
- 20240069978
- Subdivision:
- PINE KNOB NORTH NO 3
ADDITIONAL INFORMATION
Outstanding Clarkston Location! This spacious, free-flowing layout offers the perfect space for family time and entertaining. A gorgeous new pergola porch entry welcomes you home. As you step inside, notice the seamless flow from the Great Room through the dining area and kitchen. Double french doors in the Dining Room reveal the brand new wrap around deck, perfect for outdoor entertaining or quiet moments in your own personal haven. Gather in the finished basement for movie marathons and fun game nights. 2024 updates include: NEW rear deck, front porch & pergola, front gutters, exterior paint, water softener, and interior paint in living areas. NEW garage heater 2023. NEW water heater, basement flooring and carpet and carpet in bedroom 2022. Entertainment, shopping, restaurants and downtown events are just minutes away. Award winning Clarkston Schools. With your own personal touches, this house will quickly become "HOME".
- Type:
- Condo
- Sq.Ft.:
- 1,983
- Status:
- Active
- Beds:
- 3
- Year built:
- 2024
- Baths:
- 2.10
- MLS#:
- 20240069958
- Subdivision:
- OAKLAND COUNTY CONDO PLAN NO 2365 TOWNES AT WALDON
ADDITIONAL INFORMATION
Townes at Waldon Village Community by Pulte Home's! This Cascade Floorplan offers an open concept living and a large master suite featuring a very spacious walk-in closet! The spacious gathering room offers a warm and cozy gas fireplace, a picturesque window wrapped sunroom off cafe allowing plenty of natural light inside and your oversived Kitchen offers a large island with plenty of seating, expansive counter space, perfect for prepping food for you and your family! Townes of Waldon Village is located in Clarkston, with highly rated Clarkston schools, near major expressways, shopping and restaurants. Maintenance free living allows for spending more time on what you enjoy most. Come see why the maintenance free lifestyle here at Townes of Waldon Village is perfect for you! November 2024 Delivery!
- Type:
- Single Family
- Sq.Ft.:
- 1,318
- Status:
- Active
- Beds:
- 3
- Lot size:
- 0.16 Acres
- Year built:
- 1920
- Baths:
- 1.10
- MLS#:
- 20240069469
ADDITIONAL INFORMATION
Charming 3-Bed, 1.1-Bath furnished Lake front Airbnb on All-Sports Lotus Lake â?? This beautifully maintained lakefront home offers the perfect blend of relaxation and investment opportunity. Nestled on the shores of **All Sports Lotus Lake**, this 3-bedroom, 1.1-bath retreat boasts over **50 feet of lake frontage**, perfect for water sports, fishing, and sunset cruises. With **sunrise and sunset views** from the south-facing yard, this is an unbeatable spot for serene mornings and breathtaking evenings. Inside, the home features a **newer roof**, a **recently updated bathroom**, and a **brand-new air conditioner**, ensuring comfort and peace of mind. The **primary bedroom** and **living room** offer panoramic views of the lake, with additional stunning vistas from the **covered deck**, making it the ideal spot to relax or entertain guests year-round. For investors, this property is a **proven income generator**. In 2023, the home earned **$55,000** in Airbnb rentals, with an additional **$12,000** from pontoon boat rentals, making it a lucrative asset with immediate returns. Whether you're looking for a vacation getaway or an investment opportunity, this lakefront gem delivers both. Experience lakeside living at its finest while maximizing your investment potential!
- Type:
- Single Family
- Sq.Ft.:
- 4,516
- Status:
- Active
- Beds:
- 4
- Lot size:
- 0.38 Acres
- Year built:
- 2000
- Baths:
- 4.20
- MLS#:
- 20240067613
- Subdivision:
- OAKHURST CONDO
ADDITIONAL INFORMATION
Exclusive Oakhurst Golf and Country Club Community. Elegant, walkout colonial is located on the prestigious 9th hole. Walkable to the country club with golf, pool, tennis and fitness center. Stately front entrance with circular drive is perfect for welcoming guests into this home designed for functionality and entertaining. Be impressed as you enter the foyer with curved staircase and hardwood floor that flows into the 2-story great room with golf course view. Prepare beautiful meals in the cream kitchen with professional, stainless appliances, prep island with seating, large walk-in pantry and breakfast nook. Throw dinner parties in the formal dining room with a butler's pantry. Relax in the wood paneled library with coffered ceiling and gas fireplace. Enjoy a cup of coffee or glass of wine in the four season room. Organization is made easy with large laundry room & mud room with separate exterior entrance. Staircase in foyer and kitchen lead to the upper level with 4 bedrooms & 3 bathrooms. The primary suite is a sanctuary with gas fireplace, custom closet and luxurious bathroom with dual vanities, jetted tub and large shower. The other bedrooms are an ensuite and two bedrooms sharing a dual entry bathroom. The party happens in the professionally, finished, walkout lower level with bar, theater room, family room with fireplace, game room, bedroom and full bath. Extend lower level fun onto the two paver patios. Watch the golf action from the spacious deck. Oversized 3 car garage has plenty of space for cars, storage and golf cart. Zoned heating for maximum comfort. This gated community features sidewalks, street lights and private roads which allows golf cart traffic. Updates (double oven, dishwasher, A/C, furnace, water heater, water softener, most windows,). OPTIONAL membership to Oakhurst Golf Club with golf, pool, tennis and fitness. BATVAI
- Type:
- Condo
- Sq.Ft.:
- 1,550
- Status:
- Active
- Beds:
- 3
- Year built:
- 1988
- Baths:
- 2.20
- MLS#:
- 20240067124
- Subdivision:
- CLARKSTON BLUFFS OCCPN 505
ADDITIONAL INFORMATION
Welcome Home! 3 bedroom Condo with fully finished lower level, 2 full & 2 half baths. available in the serene & highly sought after Clarkston Bluffs! The complex features beautiful grounds, many trees, & decorative plantings in a park like setting. Residents can also enjoy lake access privileges to Deer Lake. The home itself is meticulously cared for & tastefully updated. Sitting on the largest backyard in the subdivision that backs up to a wooded area where deer & other wild life prance on a daily basis. Great for relaxing & entertaining, there are many features, including but not limited to - A Beautifully remodeled Kitchen with Granite countertops, Lafata Cabinets (very high end), Ceramic Backsplash, all GE Stainless Steel Appliances & a breakfast bar for additional seating ... Large Bedrooms that include spacious closets & plenty of storage throughout...Updated Bathrooms - 2 baths have granite counters, one has a quartzite counter, 2 have brand new vanities, mirrors upgraded to commercial quality, skylight in master bath, new LVT flooring in the upper full bath... All windows have been replaced except 1 doorwall and 1 bathroom window, upstairs doorwall is a newer Pella brand... Additional Lighting added throughout home... New 6 panel doors & hardware throughout... Fresh Neutral Paint throughout... Gas Fireplace in Living Room... Large Finished lower level features New Carpet, Bedroom with Egress Windows, half bath & a nice size Laundry room with Maytag Maxima Commercial Washer & Dryer, newer Lennox Furnace, newer water tank & owned water softener... For added saftety there is an ADT security system that is rented & Ring Cameras. The owner has enjoyed the ease of life here with the maintenance company being very attentive to the community's needs. This home is truly move in ready! Schedule your showing today for the opportunity to just move right in and relax in your beautiful new home! BATVAIDAM
- Type:
- Single Family
- Sq.Ft.:
- 1,276
- Status:
- Active
- Beds:
- 3
- Lot size:
- 0.34 Acres
- Year built:
- 1956
- Baths:
- 2.00
- MLS#:
- 20240066873
- Subdivision:
- PELTON HEIGHTS SUB NO 1
ADDITIONAL INFORMATION
Newly renovated 3 bedroom 2 bath home on a large fenced lot! Highly sought after neighborhood in the Clarkston school district. New flooring and carpet through-out. The kitchen has been stylishly updated with new cabinets, granite counter tops, and brand new GE stainless steel appliances. Close to Great Lakes Crossing Mall, Pine Knob, and easy access to I 75. Hurry before this ones gone! BATVAI
- Type:
- Single Family
- Sq.Ft.:
- 2,178
- Status:
- Active
- Beds:
- 5
- Lot size:
- 4.5 Acres
- Year built:
- 1930
- Baths:
- 1.00
- MLS#:
- 20240066930
- Subdivision:
- SUPRVR'S PLAT OF INDEPENDENCE FARMS
ADDITIONAL INFORMATION
Hobby Farm Ready for your dreams! Many outbuildings and so much potential in this home. Close proximity to I-75 and downtown Clarkston, but step out back to your own private oasis with farm animals and hammocks. There are plenty of spaces for hobbies and bedrooms for the family. Home has New septic (2022), New AC (2023), Furnace (2011), Kitchen (2014). Installed fencing stays, some hay is negotiable to kick off your homestead. Original hardwood floors in majority of home, large family room to entertain as well. AWARD WINNING CLARKSTON SCHOOLS! Showings start 9/13/2024, this home will not last long! More photos to come!
- Type:
- Single Family
- Sq.Ft.:
- 4,755
- Status:
- Active
- Beds:
- 4
- Lot size:
- 0.38 Acres
- Year built:
- 2000
- Baths:
- 4.20
- MLS#:
- 5050154552
- Subdivision:
- Oakhurst Condo
ADDITIONAL INFORMATION
Open House ** 9/12/24 ** 5pm-7pm ** Experience luxury living at its finest in this meticulously maintained home with over $360,000 in upgrades and improvements, perfectly positioned on the 9th fairway of the Arthur Hills-designed Oakhurst golf course. Offering breathtaking, uninterrupted views of the course, this beautifully updated brick and limestone estate boasts 4-5 bedrooms, 4 full and 2 half baths, and over 7,800 square feet of thoughtfully designed living space. Upon entering, you'll be welcomed by an elegant marble foyer with clear sightlines through floor-to-ceiling windows in the great room, with soaring 17-foot ceilings and a newly updated stone fireplace. The main floor offers over 4,500 square feet of open, airy living, while the finished, walkout lower level adds another 3,100+ square feet of versatile space with 10-foot ceilings. The primary suite has been thoughtfully updated with new lighting, fresh paint, and plush carpet. Its luxurious en-suite bath features a jacuzzi air tub, new vanity, sinks, faucets, and lighting, providing a spa-like retreat. At the heart of the home is a 27'x17' chef's kitchen, complete with granite countertops, high-end appliances, a wine cooler, and a butler's pantry, perfect for both intimate family meals and large gatherings. Adjacent is a formal dining room that comfortably seats 12, ideal for more elegant occasions. The walkout lower level is designed for seamless indoor/outdoor entertaining, featuring a second full kitchen, theater room, built-in putting course, lounge space, and access to the restored bluestone patio. Additional features include an oversized 3.5-car garage with epoxy flooring, new lighting, hot/cold water, and heat along with a spacious temperature-controlled workshop/tool room and upstair bonus/craft room. This home is equipped with a newer Generac generator, Trane HVAC systems, water heater, roof, and much more, ensuring that it's move-in ready. Whether you're hosting guests or enjoying the serene surroundings, this home offers unparalleled comf
- Type:
- Condo
- Sq.Ft.:
- 2,112
- Status:
- Active
- Beds:
- 3
- Year built:
- 2023
- Baths:
- 2.10
- MLS#:
- 20240065998
- Subdivision:
- OAKLAND COUNTY CONDO PLAN NO 2365 TOWNES AT WALDON
ADDITIONAL INFORMATION
Look no further Seller added l lots of extrs. Top of the line appliances etc. Dues are paid for one year by the seller. Beautiful condo in Clarkston 3 bedrooms 2.5 baths 2 car garage features 9 ft ceilings with open floor plan. Ready to move in. The spacious kitchen overs a large Island with plenty of seating , expansive counter space, perfect for entertaining. upstairs offers a large master suite with an oversized walk-in closet and master bathroom . Seller upgraded to plush carpet, stainless steel appliances, lighting, kitchen hardware, touchless kitchen faucet, backsplash, air scrubber, custom blinds motorized down stairs, blackout in bedrooms. Smart tech in house (doors and thermostat. Quartz counter tops. Close to shopping, church, golf course and I-75. Seller loves the condo but is selling due to job location.
Open House:
Saturday, 11/16 11:00-2:00PM
- Type:
- Condo
- Sq.Ft.:
- 1,883
- Status:
- Active
- Beds:
- 3
- Year built:
- 2024
- Baths:
- 2.10
- MLS#:
- 20240066213
- Subdivision:
- OAKLAND COUNTY CONDO PLAN NO 2365 TOWNES AT WALDON
ADDITIONAL INFORMATION
This Ashton Floorplan with a Walkout basement is a must see! Main level offers an attached 2-car garage, features nine-foot ceiling and an open flow gathering room/cafe. Your spacious Kitchen offers a large island with plenty of seating, expansive counter space which is perfect for entertaining friends and family. Upstairs offers the large Owner's Suite with an oversized walk-in closet and ensuite bathroom. The 2 secondary bedrooms are on opposite sides with 1 having a large walk-in closet accented by the window letting in natural light. Spacious and large 2nd full bath, multiple linen/storage closets and upstairs laundry make this an ideal layout. Townes at Waldon Village is located in Clarkston, with highly rated Clarkston schools, near major expressways, shopping and restaurants. Maintenance free living allows for spending more time on what you enjoy most. Come see why the maintenance free lifestyle here at Townes at Waldon Village is perfect for you! Have the peace of mind with Pulte unmatched new construction warranty. Immediate Occupancy.
- Type:
- Single Family
- Sq.Ft.:
- 4,289
- Status:
- Active
- Beds:
- 3
- Lot size:
- 0.52 Acres
- Year built:
- 1979
- Baths:
- 3.00
- MLS#:
- 20240051195
- Subdivision:
- WATERFORD HILL MANOR NO 1
ADDITIONAL INFORMATION
Welcome to your dream home with all-sports Van Norman Lake docking privileges and lake access! This unique custom-built home was designed by a California architect. It sets on half an acre, boasts a stunning updated exterior featuring stack stone, fresh paint, a new front door, updated deck, balcony railings & Renewal Andersen windows (2017). The interior is designed to impress the most discerning entertainers, with a massive updated kitchen complete with an island, built-in oven/microwave, granite countertops, tons of cabinetry & opens up to the sprawling great room. Here, you'll find a beautiful stone fireplace & an abundance of natural light streaming in from floor-to-ceiling windows. The impressive English pub-style wet bar is the ultimate destination for entertaining, featuring an incredible light system, underlit glass shelving, 2 bar fridges & sound system. Imagine the possibilities with this versatile space, where you can create your own sports bar, Irish pub, or any theme that suits your style, whether it's game day excitement or the cozy charm of a traditional pub. The choice is yours! The primary bedroom features a new sunroom addition (2019). Upstairs, a charming living room w/ a gas fireplace & wrap-around balcony awaits. The first-floor laundry is conveniently hidden behind a kitchen panel, & a recently built den/office (2019) w/ soaring windows leads to an enormous deck, perfect for relaxation. The lower level includes a spacious office w/ wood accents, a gas fireplace & an abundance of shelving. Car enthusiasts will appreciate the heated 3-car garage. Additional upgrades include a 22 KW generator (2022), roof w/ 50-year shingles (2009), new garage doors (2017), a 5-ton A/C condenser (2019) & a tunnel leading to a second storage area/cellar. This home has seen over $300,000 in improvements, including additions, new windows, exterior stonework & more. Van Norman Lake also connects to a chain of lakes for even more boating opportunities. WOW! Great location to I-75 and downtown Clarkston.
- Type:
- Single Family
- Sq.Ft.:
- 1,036
- Status:
- Active
- Beds:
- 3
- Lot size:
- 0.34 Acres
- Year built:
- 1957
- Baths:
- 1.10
- MLS#:
- 20240065555
- Subdivision:
- WOODHULL LAKE HEIGHTS SUB
ADDITIONAL INFORMATION
Access to Woodhull Lake. Walk to the lake in 5-10 minutes! Remodeled with new and/or newer: roof, plumbing, electrical, HVAC, windows, kitchen cabinets, granite counter tops, drywall, interior & exterior paint, carpet, vinyl plank flooring, bathrooms, tub, vanity, sinks, shower head. Storm, entry & interior doors. Aluminum siding, gutters, lighting, ceiling fans in all bedrooms, insulation, trim and base boards, landscaping, driveway & etc. Partially fence yard. Short drive to Pine Knob, Great Lakes Crossing Mall and easy access to I 75. The property is being sold â??As Isâ?? and â??Where Is" with a warranty. The buyer is responsible for verifying all measurements, diligence & etc.
- Type:
- Single Family
- Sq.Ft.:
- 1,733
- Status:
- Active
- Beds:
- 4
- Lot size:
- 0.34 Acres
- Year built:
- 1955
- Baths:
- 1.00
- MLS#:
- 20240064954
- Subdivision:
- SUNSHINE ACRES
ADDITIONAL INFORMATION
Welcome to this beautifully updated 4-bedroom, 1-bathroom sprawling ranch home, boasting over 1,700 square feet of inviting living space. From the moment you walk through the front door, you'll be captivated by the brand-new flooring that flows seamlessly throughout the entire home, adding a fresh and modern touch to every room. The home features a spacious formal dining room, perfect for hosting elegant dinners and holiday gatherings. Adjacent to the dining room is a bright and airy eat-in kitchen, ideal for casual meals and morning coffee. The kitchen offers plenty of space for cooking and storage, making it the heart of the home. The large bathroom is conveniently located and can be easily accessed from all areas of the home. Seller is in the process of adding a half bath and laundry area in the basement...this unfinished space awaits your personal touch. Outside, you'll find a well-maintained yard, ready for outdoor activities and summer barbecues. This home is a perfect blend of style and functionality, offering ample space for everyday living and entertaining. Whether you're a growing family or simply looking for a home with room to breathe, this property is sure to meet all your needs.
- Type:
- Single Family
- Sq.Ft.:
- 2,864
- Status:
- Active
- Beds:
- 4
- Lot size:
- 0.65 Acres
- Year built:
- 2024
- Baths:
- 2.10
- MLS#:
- 20240063939
- Subdivision:
- OCCPN NO 2345 EAGLE RIDGE ESTATES
ADDITIONAL INFORMATION
Award Winning Clearview Homes Just Broke Ground on OUR LAST LAKE LOT on Morgan Lake! This Part of The Community is Awesome with only 23 Homes. This Will Be the Place to Live! Fish, Kayak, and Canoe in Your Own Back Yard! We are Building Our Most Popular Model the Rockford. This Well Thought Out Home has all the Space Exactly Where You Want it:) 4 Bedrooms all with Walk in Closets. The Primary Suite is Entered Through French Doors and is on the Opposite Side from the Other Bedroom for Added Privacy. Plus, the Laundry Room is Upstairs! The First Floor Offers Open Concept Living from the Kitchen to Great Room with a Dining Room, and Two Flex Rooms:) Ideal for Home Offices, Kids' Playroom etc. The Rockford has a Spacious Mudroom and Huge Walk in Pantry. The 8'6" WALKOUT Basement is Partially Finished: Its Drywalled, Tapped, Mudded and Primed and includes the 3 Piece Prep for a Future Bathroom! This High Efficiency Home Has It All. Move in Slated for Summer 2025. or Sooner! You Can Still Pick All Exterior Colors and Interior Finishes to Make This Your Dream Home:) photos from model in Independence Township.

The accuracy of all information, regardless of source, is not guaranteed or warranted. All information should be independently verified. This IDX information is from the IDX program of RealComp II Ltd. and is provided exclusively for consumers' personal, non-commercial use and may not be used for any purpose other than to identify prospective properties consumers may be interested in purchasing. IDX provided courtesy of Realcomp II Ltd., via Xome Inc. and Realcomp II Ltd., copyright 2024 Realcomp II Ltd. Shareholders.
Independence Twp Real Estate
The median home value in Independence Twp, MI is $433,245. The national median home value is $338,100. The average price of homes sold in Independence Twp, MI is $433,245. Independence Twp real estate listings include condos, townhomes, and single family homes for sale. Commercial properties are also available. If you see a property you’re interested in, contact a Independence Twp real estate agent to arrange a tour today!
Independence Twp, Michigan has a population of 23,419.
The median household income in Independence Twp, Michigan is $100,283. The median household income for the surrounding county is $86,275 compared to the national median of $69,021. The median age of people living in Independence Twp is 40.8 years.
Independence Twp Weather
The average high temperature in July is 81.5 degrees, with an average low temperature in January of 15.5 degrees. The average rainfall is approximately 32.35 inches per year, with 35.45 inches of snow per year.
