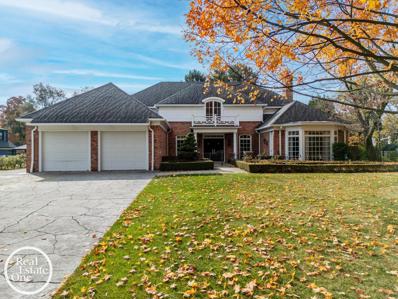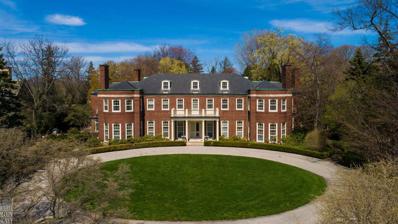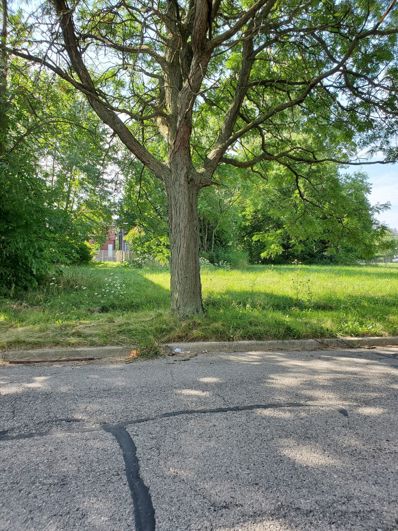Grosse Pointe Farms MI Homes for Rent
The median home value in Grosse Pointe Farms, MI is $496,900.
This is
higher than
the county median home value of $150,200.
The national median home value is $338,100.
The average price of homes sold in Grosse Pointe Farms, MI is $496,900.
Approximately 93.06% of Grosse Pointe Farms homes are owned,
compared to 5% rented, while
1.95% are vacant.
Grosse Pointe Farms real estate listings include condos, townhomes, and single family homes for sale.
Commercial properties are also available.
If you see a property you’re interested in, contact a Grosse Pointe Farms real estate agent to arrange a tour today!
$3,800,000
273 Ridge Grosse Pointe Farms, MI 48236
- Type:
- Single Family
- Sq.Ft.:
- 8,408
- Status:
- NEW LISTING
- Beds:
- 7
- Lot size:
- 2.5 Acres
- Baths:
- 7.00
- MLS#:
- 50166256
- Subdivision:
- JOY REALTY CO'S HAMILTON PARK
ADDITIONAL INFORMATION
HOUSE AND SALEABLE LOT. 2.5 ACRE LOT INCLUDES ADJACENT BUILDABLE LOT 250X216 WHICH COULD BE SPLIT, OFFERING POSSIBILITES FOR FUTURE DEVELOPMENT. SEE SURVEY IN DOCUMTS. Located among grand estates in heart of GPFarms, this enchanting French Norman Chateau is constructed of limestone, slate & copper w/ the finest materials &craftsmanship. Architecturally significant home was designed by noted architect, Alvin E. Harley & is highlighted by a central Belgian block granite courtyard w/ fountain &classic Chateau turret. Intricately carved exterior limestone trim, elaborate hand carved crown &dentil moldings, gleaming hardwd & marble flrs, 6 firepls in Liv Rm, Dining Rm, handsome walnut Library, updated gourmet Kitchen, romantic primary Bedrm suite, lower level Recreation Rm. Dramatic marble staircase winds within historic turret. Wrought iron gates, railings & metal work by the internationally reknown artisan, Samuel Yellin. Elegant professional decor, each room featuring unique handcrafted moldings & trim. CAC. Generator services house w/ exception of AC. Elevator services from basemt-2nd flr.
- Type:
- Single Family
- Sq.Ft.:
- 1,210
- Status:
- Active
- Beds:
- 2
- Lot size:
- 0.18 Acres
- Baths:
- 2.00
- MLS#:
- 60369483
- Subdivision:
- WM F BEAUPRE SUB
ADDITIONAL INFORMATION
Welcome to 319 Hillcrest, where modern updates meet timeless charm! This beautifully renovated 2+1 bedroom home has been thoughtfully upgraded to offer both style and functionality. Step inside to find gleaming refinished hardwood floors that flow throughout the spacious living areas. The brand-new kitchen is a true showstopper, featuring sleek cabinetry, stunning countertops, and new stainless steel appliances, perfect for cooking and entertaining. The fully updated bathroom boasts contemporary fixtures, a stylish vanity, and elegant tile work. This home also comes with a brand-new furnace, Pella vinyl windows, ensuring energy efficiency and peace of mind for years to come. With all the updates complete, this home is truly move-in ready! Don't miss your chance to own this beautifully updated property. Schedule a showing today and experience the charm of 319 Hillcrest for yourself!
- Type:
- Single Family
- Sq.Ft.:
- 1,898
- Status:
- Active
- Beds:
- 4
- Lot size:
- 0.11 Acres
- Baths:
- 2.00
- MLS#:
- 60368675
- Subdivision:
- MACK GROSSE POINTE SUB
ADDITIONAL INFORMATION
This Charming 4-bedroom, 1.5-bath colonial offers beautiful hardwood floors, a cozy living room with a fireplace, and a spacious kitchen and dining area. Upstairs, you'll find four generously sized bedrooms. The partially finished basement provides extra space for a home office or recreation area. Enjoy the backyard from the large deck, perfect for outdoor gatherings. With fantastic curb appeal, a 2-car garage, and a location within walking distance to shops and restaurants, this home has it all!
- Type:
- Single Family
- Sq.Ft.:
- 1,592
- Status:
- Active
- Beds:
- 4
- Lot size:
- 0.11 Acres
- Baths:
- 2.00
- MLS#:
- 60367815
ADDITIONAL INFORMATION
Welcome to this charming English Tudor ideally-located near the edge of Grosse Pointe Farms. Full of originality and character, including lovely stained and leaded glass windows and hardwood floors throughout. The living room boasts a handsome fireplace and the dining room offers original built-in arched, recessed shelving. Both bathrooms retain their original porcelain-tiled floors, while the full bath upstairs has its original decorated subway wall tiling. Even the kitchen maintains much of its original charm...and has a cozy breakfast nook attached. Four bedrooms up with a spacious primary, and the small fourth ideal for a nursery or an office. Newer boiler (2019), updated plumbing & electrical and a large 2-car garage, too! Come and appreciate this well-built, well-maintained wonderful family home.
- Type:
- Single Family
- Sq.Ft.:
- 1,750
- Status:
- Active
- Beds:
- 3
- Lot size:
- 0.16 Acres
- Baths:
- 2.00
- MLS#:
- 60365042
- Subdivision:
- THE COUNTRY CLUB PARK SUB NO 1
ADDITIONAL INFORMATION
* OPEN HOUSE SUNDAY 1/26 FROM 10A-12PM * Located on one of the most desirable streets in the Farms, with a true sense of community and frequent block parties! Turn key brick colonial in the Farms with an oversized back yard AND a 4 car garage! Inside you will find hardwood flooring throughout, large spacious renovated kitchen, and back sun soaked family room with door wall to deck and view of fenced backyard. Upstairs you will find 3 generous sized bedrooms and a large bathroom. Basement is finished for even more living space! Updates include furnace (2020), washer/dryer (2021), appliances (2020), and roof (2020). Enjoy Pier park with pool, splash pad, tennis courts, ice rink, marina, and beach. Walk to restaurants, stores, and market! Taxes are NON HOMESTEADED
- Type:
- Single Family
- Sq.Ft.:
- 3,069
- Status:
- Active
- Beds:
- 4
- Lot size:
- 0.15 Acres
- Baths:
- 4.00
- MLS#:
- 50162319
- Subdivision:
- Dodge Grosse Pointe Sub
ADDITIONAL INFORMATION
Custom-Built Colonial by Russell Homes Tucked away at the top of an elevated lot, this charming custom-built colonial by Russell Homes offers the perfect blend of sophistication, comfort, and style. The spacious primary bedroom is a private retreat, featuring a generous walk-in closet, a luxurious private bath, and a cozy fireplace for those quiet evenings at home. The great room, with its stunning granite-surround fireplace, opens to an outdoor patio, ideal for entertaining guests or relaxing with family. A charming, cozy den with a second fireplace adds a touch of warmth, while the eat-in kitchen provides an inviting space for meals. Convenience is key with a first-floor laundry and an attached garage. The finished lower level extends the living space with a family room, an additional bedroom, an office, and a brand-new bath, perfect for guests or multi-generational living.
- Type:
- Single Family
- Sq.Ft.:
- 1,615
- Status:
- Active
- Beds:
- 3
- Baths:
- 3.00
- MLS#:
- 50161076
- Subdivision:
- Chas W Babcock
ADDITIONAL INFORMATION
NICELY MAINTAINED COLONIAL IN GROSSE POINTE FARMS. OVER $23000 HAS BEEN SPENT IN THE LAST 2 MONTHS PREPARING THIS PROPERTY FOR MARKET. THE FAMILY ROOM HAS A NATURAL FIREPLACE AND THE CEILING WAS REPLACED WITH NEW DRYWALL. THE ENTIRE HOME HAS BEEN FRESHLY PAINTED. THERE ARE HARDWOOD FLOORS UNDER THE NEWLY INSTALLED CARPET. THE BATHROOM VANITIES ARE NEW AND THE PRIMARY BATHROOM TOILET WAS REPLACED. THE ROOF, FURNACE, WINDOWS (NOT FAMILY ROOM) HAVE ALL BEEN REPLACED DURING SELLERS OWNERSHIP. ENJOY THE GROSSE POINTE FARMS PARK, FABULOUS SCHOOLS AND NEARBY SHOPPING.
$1,650,000
161 Lothrop Grosse Pointe Farms, MI 48236
- Type:
- Single Family
- Sq.Ft.:
- 7,000
- Status:
- Active
- Beds:
- 5
- Lot size:
- 0.55 Acres
- Baths:
- 6.00
- MLS#:
- 50160130
- Subdivision:
- Lothrops Sub
ADDITIONAL INFORMATION
Gracious home built in 2005 by Blake Building Co. High quality details and building materials throughout. A wonderful home for entertaining large groups. Grand, 2 story Entry Foyer. 2 large First Floor Bedroom suites with vaulted ceilings. Family Room off Kitchen plus beautiful Library. Spacious room sizes throughout. Second floor has an apartment with 2 bedrooms, 1 bath, living area, kitchen and laundry, offering a versatile living arrangement. Full basement with large Recreation Room and abundant storage. Beautiful, formal gardens with large patio. 3 fireplaces. Security System. Oversized, attached 2 car garage. Please see Virtual Tour.
$1,895,000
382 Provencal Grosse Pointe Farms, MI 48236
- Type:
- Single Family
- Sq.Ft.:
- 9,048
- Status:
- Active
- Beds:
- 5
- Lot size:
- 1.33 Acres
- Baths:
- 9.00
- MLS#:
- 50155244
- Subdivision:
- Assessors Grosse Pointe Farms Plat
ADDITIONAL INFORMATION
REMARKABLE HOME...REMARKABLE PROPERTY. THIS ESTATE COLONIAL SITS ACROSS FROM THE 4th FAIRWAY OF THE COUNTRY CLUB of DETROIT. THE HOME IS A STATELY SANCTUARY SET AMIDST 1.3 ACRES OF BEAUTIFUL GROUNDS. A GRAND FOYER GREETS YOU AND IS PERFECT FOR WELCOMING YOUR GUESTS TO THIS WONDERFUL HOME. A LARGE SUNKEN LIVING ROOM W/NFP TAKES YOU OUT TO JUST ONE OF THE SEVERAL BLUE STONE & PAVER PATIOS IN THE EXPANSIVE YARD. ALL 5 BEDROOMS HAVE A FULL EN-SUITE BATHS AND LARGE CLOSETS. COME SEE WHAT THIS EXCEPTIONAL ESTATE HAS TO OFFER THE GROWING FAMILY w/ LIGGETT SCHOOL DIRECTLY BEHIND YOU.
$2,198,000
189 Cloverly Grosse Pointe Farms, MI 48236
- Type:
- Single Family
- Sq.Ft.:
- 9,000
- Status:
- Active
- Beds:
- 7
- Lot size:
- 0.8 Acres
- Baths:
- 6.00
- MLS#:
- 50146034
- Subdivision:
- Cloverly Road Sub.
ADDITIONAL INFORMATION
This architecturally significant estate was designed by noted architects Mildner and Eisen in an unparalleled example of master craftsmanship...soaring ceilings and generously proportioned rooms, carved plaster moldings, magnificent custom designed wrought iron chandeliers, extensive use of oak, walnut and sparkling leaded and stained glass. Stunning 20X13 Foyer with a barreled ceiling and original painted murals. Spectacular two-story courtyard/atrium with a 27 ft. sky lighted ceiling modeled after the DIA's Kresge Court. Awesome new kitchen with the best materials and appliances in addition to a large walk-in pantry. Regal Dining Room features a 14 foot arched ceiling with carved sculpture moldings. Separate men's and woman's parlor rooms with lavatories. French doors in the family room lead to the Belgium block patio. Flexible floor plan on the second floor offers 6 bedrooms, 4 full baths and a lounge/children's playroom at the top of the service stairwell. Combination of tile, hardwood and cork flooring throughout. Lower-level game room and fabulous wine cellar. Gas hot water heat and central air conditioning. Beautiful tile roof and copper gutters. This estate sets on nearly an acre of land in the heart of GPF. Private walled grounds with a full size (gated) pool in a very private setting. Three car garage with tool room and an 800 sq.ft. apartment above. Circular drive spans the width of the lot. This is the ultimate family home and great for entertaining. Too many fine features to mention here!
$2,199,000
226 Provencal Grosse Pointe Farms, MI 48236
- Type:
- Single Family
- Sq.Ft.:
- 9,583
- Status:
- Active
- Beds:
- 6
- Lot size:
- 2.28 Acres
- Baths:
- 9.00
- MLS#:
- 50138101
- Subdivision:
- The Country Club Park Sub
ADDITIONAL INFORMATION
This Regency-style manor home offers the epitome of luxury living in a prestigious location. Situated on a gated private road opposite the Country Club of Detroit Golf Course, it exudes elegance with its timeless architecture blended seamlessly with modern conveniences. Upon entering, guests are greeted by a grand floating staircase that overlooks a spacious gallery, setting the tone for the opulence within. The master suite is a retreat in itself, featuring a sitting room, his and her baths, and custom closets for utmost comfort and convenience. The gourmet kitchen is bathed in natural light from a sunny breakfast nook, perfect for starting the day. For extended family or guests, an in-law/Au Pair suite with a separate entrance offers privacy and comfort. Entertaining is effortless with a garden room that overlooks lush grounds, complete with a heated in-ground pool for relaxation and enjoyment. Whether hosting large gatherings or intimate affairs, the home's exceptional finishes, exquisite millwork, and eight fireplaces create an ambiance of sophistication and warmth. Additional amenities such as a second-floor laundry, wine cellar, soaring ceilings, and a heated four and a half car attached garage cater to every need. With over 2 acres of land, there's ample space for outdoor activities and leisurely strolls. This property is not just a house but a haven for gracious entertaining and comfortable family living, where luxury meets functionality in perfect harmony.
- Type:
- Condo
- Sq.Ft.:
- 3,280
- Status:
- Active
- Beds:
- 3
- Baths:
- 4.00
- MLS#:
- 60296250
- Subdivision:
- REPLAT NO 1 WAYNE COUNTY CONDO SUB PLAN NO 183
ADDITIONAL INFORMATION
Ready for the next buyer who has a vision to make this spacious place their own. Meticulously maintained original owner residence in the desired Windemere Place condominiums, located on one of the larger and most private plots in the community. Offered is the convenience of first-floor living, featuring a spacious master bedroom complete with dual walk-in closets and ensuite bathroom dual sinks, as well as a convenient first-floor laundry room. Kitchen has newer appliances (2021). Two upstairs bedrooms accompanied by 2 full bathrooms. Basement is 2500 sqft, partially finished. House includes newer Bryant furnaces (2023). Outdoor features a Timbertech deck (2017) overlooking a spacious private backyard. House also features a Generac 22kw Guardian Series generator. New Chimney tuck pointing (2024). Occupancy includes exclusive access to the pool and lounge. Within walking distance to the beautiful Grosse Pointe Farms park.
- Type:
- Land
- Sq.Ft.:
- n/a
- Status:
- Active
- Beds:
- n/a
- Lot size:
- 0.08 Acres
- Baths:
- MLS#:
- 60131241
- Subdivision:
- LOTHROP ESTATE CO MT VERNON SUB
ADDITIONAL INFORMATION
This property is within walking distance to the Q-Line and New Center Area. Buyer must submit a proposal to purchase, including construction plans or precedent agriculture images of proposed development & financing plan w/ POF or Pre-App letter on a new construction loan. Please note that the DLBA is entitled to a tax capture for the 5 tax years subsequent to transferring ownership of the property. The tax capture may be incompatible with tax abatement that are otherwise available to the selected purchaser. DLBA will review requests to waive its tax capture rights and may require a payment in lieu of taxes to approve such requests. The payment will be determined upon reviewing the development proforma and effect of any tax abatement on the purchase and development financing. Please see attached documents for DLBA requirements and offer submission information.

Provided through IDX via MiRealSource. Courtesy of MiRealSource Shareholder. Copyright MiRealSource. The information published and disseminated by MiRealSource is communicated verbatim, without change by MiRealSource, as filed with MiRealSource by its members. The accuracy of all information, regardless of source, is not guaranteed or warranted. All information should be independently verified. Copyright 2025 MiRealSource. All rights reserved. The information provided hereby constitutes proprietary information of MiRealSource, Inc. and its shareholders, affiliates and licensees and may not be reproduced or transmitted in any form or by any means, electronic or mechanical, including photocopy, recording, scanning or any information storage and retrieval system, without written permission from MiRealSource, Inc. Provided through IDX via MiRealSource, as the “Source MLS”, courtesy of the Originating MLS shown on the property listing, as the Originating MLS. The information published and disseminated by the Originating MLS is communicated verbatim, without change by the Originating MLS, as filed with it by its members. The accuracy of all information, regardless of source, is not guaranteed or warranted. All information should be independently verified. Copyright 2025 MiRealSource. All rights reserved. The information provided hereby constitutes proprietary information of MiRealSource, Inc. and its shareholders, affiliates and licensees and may not be reproduced or transmitted in any form or by any means, electronic or mechanical, including photocopy, recording, scanning or any information storage and retrieval system, without written permission from MiRealSource, Inc.











