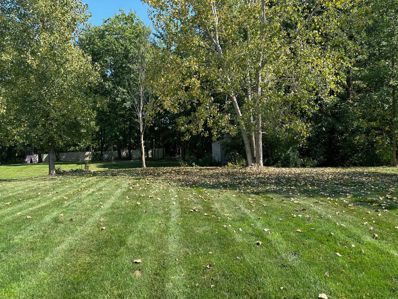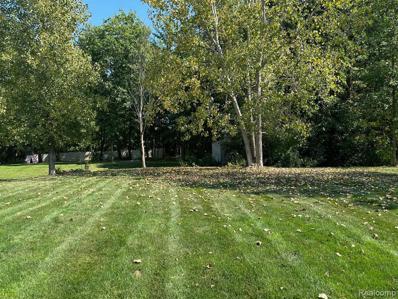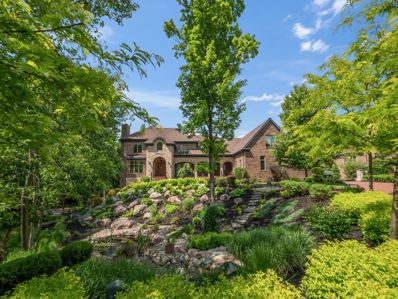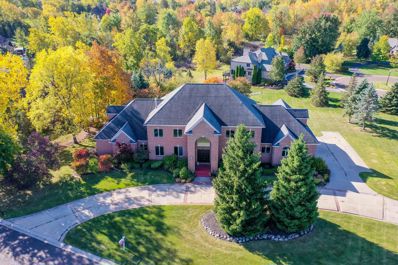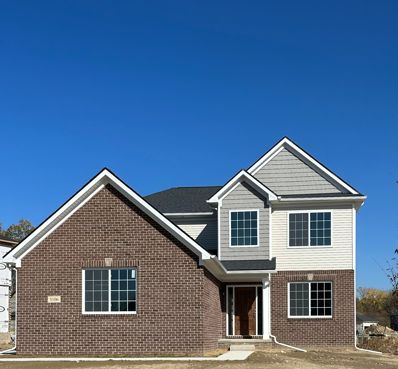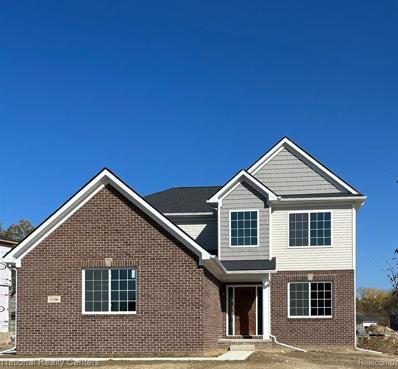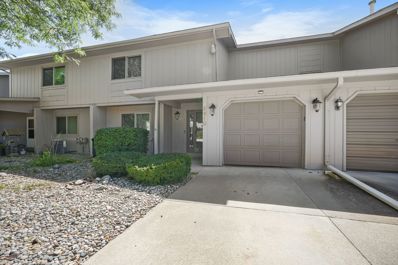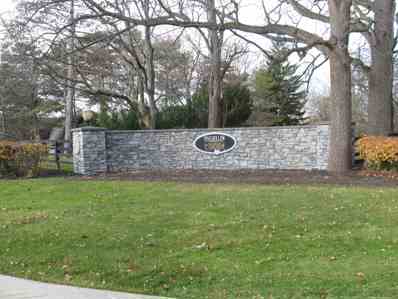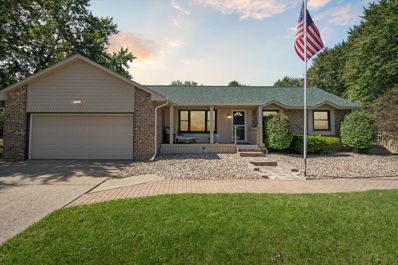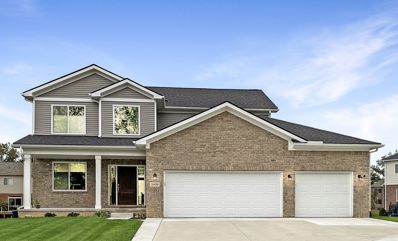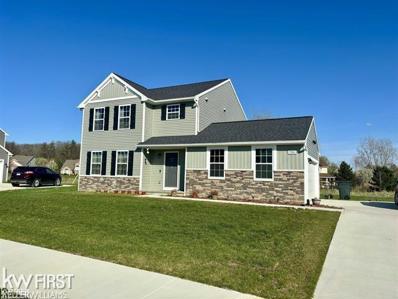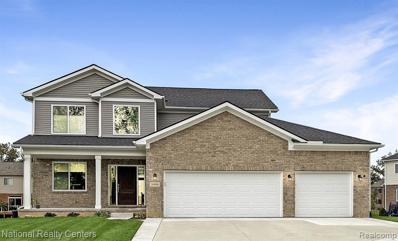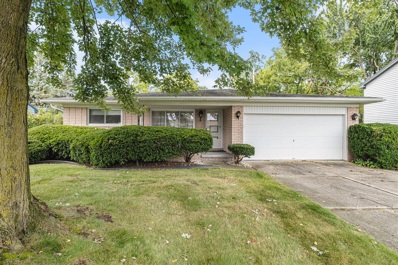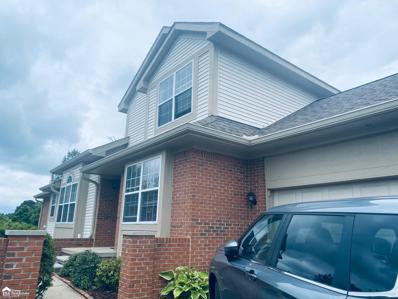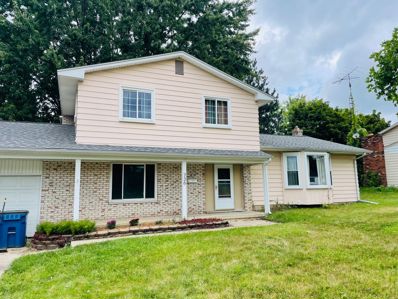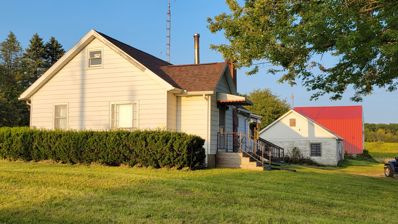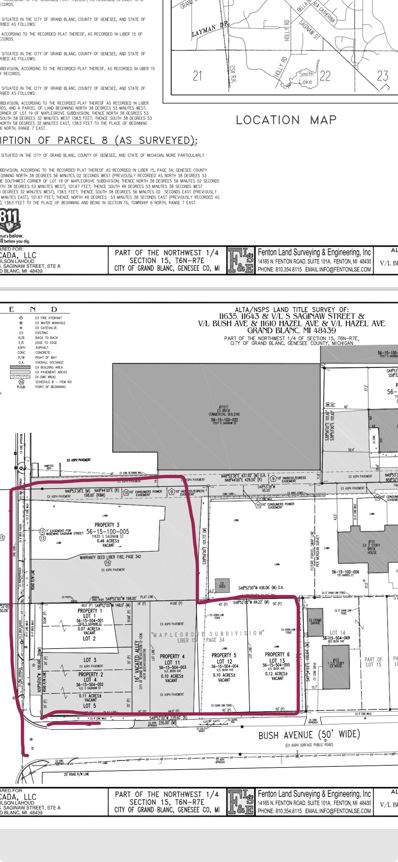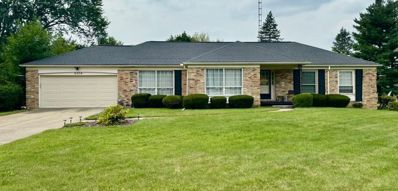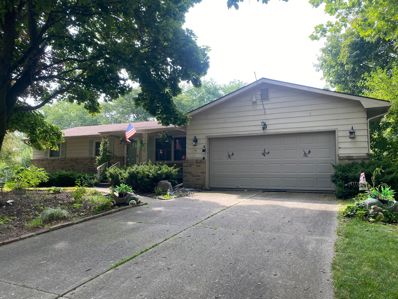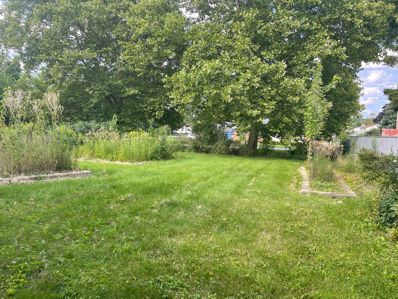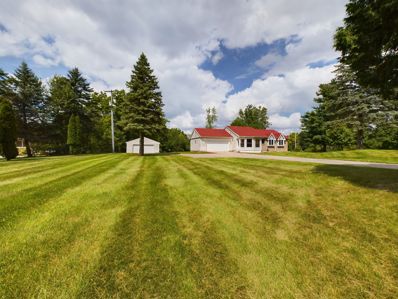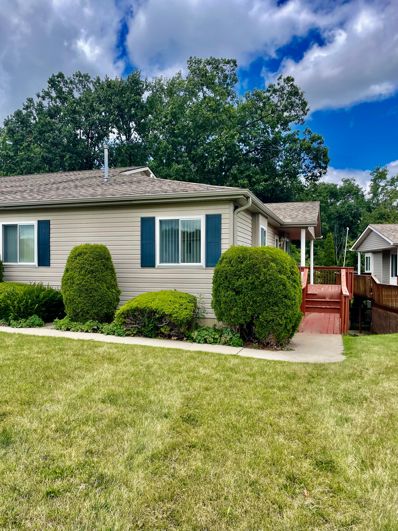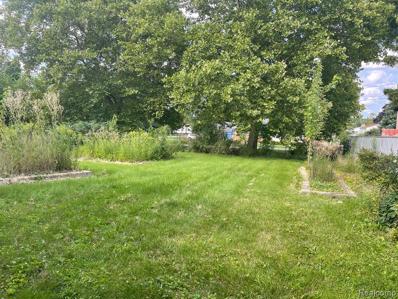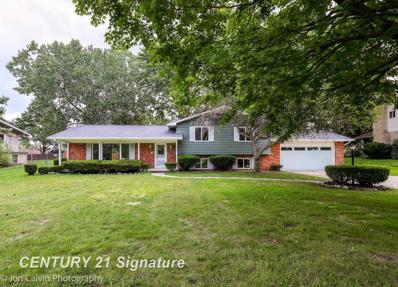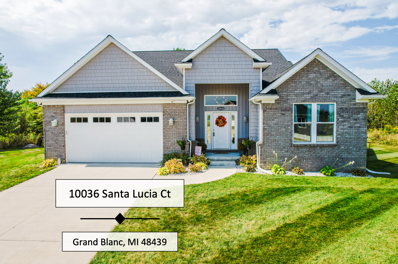Grand Blanc MI Homes for Rent
- Type:
- Land
- Sq.Ft.:
- n/a
- Status:
- Active
- Beds:
- n/a
- Lot size:
- 0.4 Acres
- Baths:
- MLS#:
- 60338127
ADDITIONAL INFORMATION
Perfect lot for your dream home! Nice location in a desirable Grand Blanc neighborhood. The home next door is also available for sale.
- Type:
- Land
- Sq.Ft.:
- n/a
- Status:
- Active
- Beds:
- n/a
- Lot size:
- 0.4 Acres
- Baths:
- MLS#:
- 20240067504
ADDITIONAL INFORMATION
Perfect lot for your dream home! Nice location in a desirable Grand Blanc neighborhood. The home next door is also available for sale.
$1,550,000
6145 SADDLE CREEK Grand Blanc, MI 48439
- Type:
- Single Family
- Sq.Ft.:
- 7,440
- Status:
- Active
- Beds:
- 8
- Lot size:
- 1.76 Acres
- Baths:
- 9.00
- MLS#:
- 60337582
- Subdivision:
- WOODS OF PINE HOLLOW CONDO
ADDITIONAL INFORMATION
Discover unparalleled luxury in this stunning custom-built estate, nestled in the heart of Pine Hollow at the end of a secluded cul-de-sac. Set amidst lush landscaping, this property boasts serene waterfalls, a charming stream, and a picturesque wooden bridge, all adding to the tranquil ambiance. Perfectly designed for grand-scale entertaining, the estate features a custom in-ground pool and expansive patio, providing the ideal outdoor retreat. The architectural brilliance of the home blends an elegant mix of brick and stone, highlighted by its one-of-a-kind design. Step inside to soaring vaulted ceilings and a breathtaking wall of windows that flood the home with natural light and offer captivating views of the private grounds and pool. Exquisite woodwork and intricate trim complement the chef�s kitchen, which seamlessly connects to the cozy family room, making it a true culinary haven. The first-floor master suite is a private sanctuary, featuring panoramic views of the yard, creek, and pool. A spa-like master bath and a spacious walk-in closet complete this luxurious retreat. The walk-out lower level adds 3,500 sq. ft. of living space, including a family room, rec room, theater room, art studio, wine cellar, and a full in-law suite. With 8 bedrooms and 9 bathrooms, this estate offers the perfect balance of privacy and entertainment, ideal for large families or hosting guests. Experience exclusive living in this private woodland paradise. A Pre-Approval letter or Proof of Funds is required to schedule a private tour. Parcel ID# 12-24-602-060 is included.
- Type:
- Single Family
- Sq.Ft.:
- 5,763
- Status:
- Active
- Beds:
- 6
- Lot size:
- 0.8 Acres
- Baths:
- 7.00
- MLS#:
- 60337558
- Subdivision:
- PINE HOLLOW ESTATES
ADDITIONAL INFORMATION
Priced to Sell! This incredible custom-built home in Pine Hollow Estates has just been reduced for a quick sale and is now priced below appraisal valueââ?¬â??an unbeatable deal for nearly 9,000 square feet of living space! This home offers 6 spacious bedrooms, each with its own private bathroom, plus 6.5 baths and 2 bonus rooms on the second floor, giving you plenty of room to spread out and enjoy. The open floor plan is perfect for entertaining, with a two-story great room that floods the space with natural light and a wall of windows for a bright, airy feel. The gourmet kitchen features granite countertops, a large island, snack bar, walk-in pantry, and a butlerââ?¬â?¢s pantry that leads to the formal dining room. Whether you're hosting a large gathering or a cozy night in, this home has the space and layout to fit your lifestyle. With two first-floor master suitesââ?¬â??each with own access to a private balcony ââ?¬â??soaring ceilings, a finished walkout lower level with a second kitchen, a full bath, and a large recreation room, this home is built for function and convenience.Recently updated with new hardwood floors, fresh paint, and new carpeting, this home is move-in ready. Donââ?¬â?¢t miss out on this amazing valueââ?¬â??schedule a tour today before itââ?¬â?¢s gone!
$449,900
24 Woodfield Grand Blanc, MI 48439
- Type:
- Single Family
- Sq.Ft.:
- 2,438
- Status:
- Active
- Beds:
- 4
- Lot size:
- 0.3 Acres
- Baths:
- 3.00
- MLS#:
- 60337541
- Subdivision:
- WOODFIELD NO 3
ADDITIONAL INFORMATION
Award Winning Clearview Homes Just Purchased Three Lots at the Captains Club at Woodfield Golf Course:) We are in for Permits with a Move in Scheduled for Summer 2025. With New Construction You Pick Everything to Make This Your Dream Home! Welcome to The Everest! An Unbelievable Floor Plan. Enter Through the Spacious Foyer W/Flex Room or Home Office. Proceed into The Great Room Filled with Natural Light from The Abundance of Silverline Windows and Your Cozy Gas Fireplace. Your Beautiful Kitchen is Lined W/42" Cabinets in your Choice of Dark Brown, White or Gray! Stainless Steel G.E Appliances, Granite Countertops Throughout, W/Large Island Perfect for Additional Seating, The Kitchen also Has a Pantry! Upstairs Find a Wonderful Primary Suite W/Double Step Ceiling, Awesome Walk In Closet W/Attached Spa Like Bath. 3 Other Bedrooms All Have Walk In Closets! The Full Bath Has Double Vanities and Full Ceramic Tub W/Shower. Plus, The Laundry Room is Upstairs:) How Convenient! The 8'6" Basement Includes a 15 Year Waterproof Warranty! New Construction with all The Home Warranties is Worth the Wait! Photos from previously built homes! PRE-CONSTRUCTION SPECIAL MOHAWK 7 1/2" LAMINATE WOOD PLANK SCRATCH RESIST FLOORING ON ENTIRE FIRST FLOOR PLUS FULL CERMAIC (NO INSERTS) IN ALL BATHS:) Now is the time to buy:)
- Type:
- Single Family
- Sq.Ft.:
- 2,438
- Status:
- Active
- Beds:
- 4
- Lot size:
- 0.3 Acres
- Year built:
- 2024
- Baths:
- 2.10
- MLS#:
- 20240065667
- Subdivision:
- WOODFIELD NO 3
ADDITIONAL INFORMATION
Award Winning Clearview Homes Just Purchased Three Lots at the Captains Club at Woodfield Golf Course:) We are in for Permits with a Move in Scheduled for Summer 2025. With New Construction You Pick Everything to Make This Your Dream Home! Welcome to The Everest! An Unbelievable Floor Plan. Enter Through the Spacious Foyer W/Flex Room or Home Office. Proceed into The Great Room Filled with Natural Light from The Abundance of Silverline Windows and Your Cozy Gas Fireplace. Your Beautiful Kitchen is Lined W/42" Cabinets in your Choice of Dark Brown, White or Gray! Stainless Steel G.E Appliances, Granite Countertops Throughout, W/Large Island Perfect for Additional Seating, The Kitchen also Has a Pantry! Upstairs Find a Wonderful Primary Suite W/Double Step Ceiling, Awesome Walk In Closet W/Attached Spa Like Bath. 3 Other Bedrooms All Have Walk In Closets! The Full Bath Has Double Vanities and Full Ceramic Tub W/Shower. Plus, The Laundry Room is Upstairs:) How Convenient! The 8'6" Basement Includes a 15 Year Waterproof Warranty! New Construction with all The Home Warranties is Worth the Wait! Photos from previously built homes! PRE-CONSTRUCTION SPECIAL MOHAWK 7 1/2" LAMINATE WOOD PLANK SCRATCH RESIST FLOORING ON ENTIRE FIRST FLOOR PLUS FULL CERMAIC (NO INSERTS) IN ALL BATHS:) Now is the time to buy:)
$234,900
9510 FENWIN Grand Blanc, MI 48439
- Type:
- Condo
- Sq.Ft.:
- 1,812
- Status:
- Active
- Beds:
- 3
- Baths:
- 3.00
- MLS#:
- 60337287
- Subdivision:
- FENWIN BY THE CREEK NO 2
ADDITIONAL INFORMATION
*Seller is relocating* Spacious 3 bedroom 3 bath oasis with a finished basement! Attached garage and lake living in your low maintenance condo lifestyle. Updated kitchen throughout, all appliances stay. Updated bathrooms. Newer Carpet, professionally cleaned in the last 30days. New furnace, new water softener (included) and updated AC.
- Type:
- Land
- Sq.Ft.:
- n/a
- Status:
- Active
- Beds:
- n/a
- Lot size:
- 0.65 Acres
- Baths:
- MLS#:
- 50154313
- Subdivision:
- Pine Hollow Estates
ADDITIONAL INFORMATION
Walk Out Lot Possible. Build your dream home on this prestigious lot in Pine Hollow Estates surrounded by Elegant Homes and Nature. This lot is a bank owned property and selling well below value for a quick sale. Bring your own builder or call today if you need a builder.
- Type:
- Single Family
- Sq.Ft.:
- 1,348
- Status:
- Active
- Beds:
- 2
- Lot size:
- 0.36 Acres
- Baths:
- 2.00
- MLS#:
- 60336564
- Subdivision:
- WILLIAMSBURG FARMS NO 4
ADDITIONAL INFORMATION
Come check out this beautifully maintained 2-bedroom, 1.5-bathroom home on a spacious corner lot. One of its standout features is a new roof with a 50-year transferrable warranty, installed in 2023, offering peace of mind for years to come. Plus, enjoy the convenience of a brand-new Culligan reverse osmosis system, providing bottled-water quality straight from the sink and refrigerator. Step inside to a bright living room with original wood floors, and a cozy firelit family roomââ?¬â??ideal for relaxing or entertaining. The updated kitchen is a chef's dream with stainless steel appliances and abundant cabinet space, all complemented by plantation-style Anderson windows throughout. This home will be the summer hotspot, thanks to a huge deck with a retractable awning overlooking your very own in-ground pool with a solar cover. Gather around the built-in firepit on the patio or relax on the porch with the soothing sounds of a bubbling water fountain. Recent updates also include a new sump pump (2022). The primary bedroom offers its own outside entrance and a walk-in closet, while the full bath boasts a large walk-in shower and jetted tubââ?¬â??both handicap accessible. The finished basement is perfect for entertaining with a built-in bar (including a sink and fridge) and a spacious area for watching sports or relaxing. You'll also find plenty of storage and room for a workshop. Main floor laundry adds convenience, and all appliances stay. Seller has had sewer scoped and it was given a clean bill of health. Donââ?¬â?¢t miss out on this amazing opportunityââ?¬â??schedule your showing today! Note: Home may have audio/video recording devices.
$429,900
23 Woodfield Grand Blanc, MI 48439
- Type:
- Single Family
- Sq.Ft.:
- 2,205
- Status:
- Active
- Beds:
- 4
- Lot size:
- 0.33 Acres
- Baths:
- 3.00
- MLS#:
- 60336434
- Subdivision:
- WOODFIELD NO 3
ADDITIONAL INFORMATION
Award Winning Clearview Just Purchase a Few Great Lots In the Captain's Club Golf Community! We are In for Permits with a Move in of Summer 2025:) PRE-CONSTRUCTION SPECIAL 7 1/2" Mohawk Hardwood Plank Flooring (Which Is Scratch Resistant) on Entire 1st Floor and Full Cermaic In Baths:) This Listing is For Our Dover Model 2205 Sq Ft, 4 Bedrooms, 2 1/2 Baths with Full 8'6" Basement and a 3-Car Garage:) This Open Floorplan is Excellent:) The Designer Kitchen has G.E Stainless Steel Appliances, 6' Island, 42" Cabinets Available in Chocolate, White and Gray with 11 Colors of Granite to Choose From, Open to The Great Room W/Gas Fireplace Making Entertaining a Dream! The Dining Room Can Also Be a Great Home Office. The Large Mudroom & Powder Room Finish Off the 1st Floor. The Primary Suite Boasts a Double Step Ceiling, 6x10 Walk In Closet and Attached Spa Like Bath W/Ceramic Tile, Granite Countertops and Dual Undermount Sinks, 3 Great Size Bedrooms, Full Bath and Laundry Room Finish Off the Second Floor. Let's Talk About the Basement! It Has 8'6" Ceilings, Egress and Glass Block Window Plus It Has a 15-year Waterproof Warranty! Think about all the Extra Square Footage! Our Homes are Virtually Maintenance Free! Let's Not Forget about all The Warranties with New Construction! Let's Build Your Dream Home! You Will Love Our Included Features:) Photos from previously built Dover Homes.
$374,900
7193 Primrose Grand Blanc, MI 48439
- Type:
- Single Family
- Sq.Ft.:
- 1,830
- Status:
- Active
- Beds:
- 4
- Lot size:
- 0.22 Acres
- Baths:
- 3.00
- MLS#:
- 50154040
- Subdivision:
- Meadows At McDonald Farms No 2
ADDITIONAL INFORMATION
Wanting a new built home but don't want to wait?! Welcome to this gorgeous 2 story in the sought after McDonald Farms neighborhood! Great open floor plan with large kitchen plan, granite countertops, stainless steel appliances, large yard, large bedrooms, basement is ready to be finished and so much more. You don't want to miss out on this opportunity! Schedule your showing today.
- Type:
- Single Family
- Sq.Ft.:
- 2,205
- Status:
- Active
- Beds:
- 4
- Lot size:
- 0.33 Acres
- Year built:
- 2024
- Baths:
- 2.10
- MLS#:
- 20240065575
- Subdivision:
- WOODFIELD NO 3
ADDITIONAL INFORMATION
Award Winning Clearview Just Purchase a Few Great Lots In the Captain's Club Golf Community! We are In for Permits with a Move in of Summer 2025:) PRE-CONSTRUCTION SPECIAL 7 1/2" Mohawk Hardwood Plank Flooring (Which Is Scratch Resistant) on Entire 1st Floor and Full Cermaic In Baths:) This Listing is For Our Dover Model 2205 Sq Ft, 4 Bedrooms, 2 1/2 Baths with Full 8'6" Basement and a 3-Car Garage:) This Open Floorplan is Excellent:) The Designer Kitchen has G.E Stainless Steel Appliances, 6' Island, 42" Cabinets Available in Chocolate, White and Gray with 11 Colors of Granite to Choose From, Open to The Great Room W/Gas Fireplace Making Entertaining a Dream! The Dining Room Can Also Be a Great Home Office. The Large Mudroom & Powder Room Finish Off the 1st Floor. The Primary Suite Boasts a Double Step Ceiling, 6x10 Walk In Closet and Attached Spa Like Bath W/Ceramic Tile, Granite Countertops and Dual Undermount Sinks, 3 Great Size Bedrooms, Full Bath and Laundry Room Finish Off the Second Floor. Let's Talk About the Basement! It Has 8'6" Ceilings, Egress and Glass Block Window Plus It Has a 15-year Waterproof Warranty! Think about all the Extra Square Footage! Our Homes are Virtually Maintenance Free! Let's Not Forget about all The Warranties with New Construction! Let's Build Your Dream Home! You Will Love Our Included Features:) Photos from previously built Dover Homes.
- Type:
- Single Family
- Sq.Ft.:
- 1,502
- Status:
- Active
- Beds:
- 3
- Lot size:
- 0.2 Acres
- Baths:
- 2.00
- MLS#:
- 70428208
ADDITIONAL INFORMATION
Brand new carpet and LVT flooring! Charming all-brick, 3-bedroom, 1.5-bath ranch in the sought-after Grand Blanc School district. The home offers a spacious living room and a cozy family room with a brick fireplace. Relax in the large 3-season sunroom or enjoy the fenced backyard with a storage shed. The 2-car garage provides ample parking and storage. The basement includes a laundry area and room for additional living space, with space for main-floor laundry. Updates: new furnace, water heater, toilets, sinks (2022), and a sump pump (June 2024). Ready for your personal touches!
- Type:
- Condo
- Sq.Ft.:
- 1,873
- Status:
- Active
- Beds:
- 3
- Baths:
- 4.00
- MLS#:
- 50153735
- Subdivision:
- Champions Club
ADDITIONAL INFORMATION
Looking for an exceptional place to live? This condo offers a host of incredible features that will make you fall in love the minute you step through the front door. If you are looking for a large ranch home with a great floor plan, this is it. There is an upstairs that has a full bath and bedroom that makes a great guest suite. Located in Woodfield Champions Club Golf Course Community, offers the quiet of a rural area close to Grand Blanc activity, shopping and great restaurants. This very clean, well, maintained condo features a master suite with vaulted ceiling, updated bath, private deck and walk in closet. The second bedroom off the hallway with nearby bath access. This airy floor plan seamlessly connects the family room with its gorgeous fireplace, formal dining area, and kitchen. Kitchen has been updated with granite and easy-care laminate flooring. The upstairs is a perfect in-law, guest or teen bedroom which has a private bath and entire wall of closet space. The finished basement is a great area for just about anything you enjoy. Wonderful possibilities in this large open area with a full bath and lots of storage; possibly a theatre room; play area for the kids; crafting & the list goes on. It is currently used for office space, children play area, additional storage, and spare bedroom. Seller is in the process of building a new home in the same area. Great time to move during the end of summer ... great golf course and great Fall activities allowing you a beautiful time to get to know the Grand Blanc Community!
- Type:
- Single Family
- Sq.Ft.:
- 1,858
- Status:
- Active
- Beds:
- 5
- Lot size:
- 0.35 Acres
- Baths:
- 2.00
- MLS#:
- 60335466
- Subdivision:
- GRAND OAK
ADDITIONAL INFORMATION
Beautiful FIVE bedroom home with an attached 2 car garage and basement in Grand Blanc School District. This home was originally a 3 bedroom home which was renovated to create 5 spacious bedrooms. The main floor boasts ample living space with a wood burning fireplace and 2 generously sized bedrooms. The original three bedrooms are upstairs including the master suite which is complete with an en-suite bathroom and spacious closet. Outside, the private fenced in yard offers a large patio and deck. Backyard also features several planter boxes and a shed. House is conveniently located just minutes away from restaurants and shopping downtown Grand Blanc. Carpet throughout the home is brand new, roof is 2018, and furnace is 2014.
$549,900
6513 GALE Grand Blanc, MI 48439
- Type:
- Single Family
- Sq.Ft.:
- 1,418
- Status:
- Active
- Beds:
- 3
- Lot size:
- 53.75 Acres
- Baths:
- 1.00
- MLS#:
- 60335099
ADDITIONAL INFORMATION
Great opportunity! Home included on 53 acres with beautiful land on a paved road. Home does need repairs but can be fixed up to be the desired home your deserve. One barn has timbers from the 1800's and a 2nd barn came from Holly with a metal roof. The possibilities are endless with this much acreage. Lots can be split, hunting and its sandwiched between the quaint villages of Atlas and Goodrich. Rare find!!! Come see today!
$1,100,000
11635 S SAGINAW Grand Blanc, MI 48439
- Type:
- Land
- Sq.Ft.:
- n/a
- Status:
- Active
- Beds:
- n/a
- Lot size:
- 1.1 Acres
- Baths:
- MLS#:
- 60334693
ADDITIONAL INFORMATION
Exceptional location in the heart of down town Grand Blanc. 201 ft frontage on S Saginaw st and the intersection of Bush Ave. Zoned commercial and possibilities are endless. A little over an acre that consists of 6 parcels when combined. Drive thru is allowed on the site. Great site for development into a stand alone commercial building or a plaza with a drive thru end cap. Very close to the intersection of S Saginaw Street & Grand Blanc Rd
- Type:
- Single Family
- Sq.Ft.:
- 1,830
- Status:
- Active
- Beds:
- 3
- Lot size:
- 0.44 Acres
- Baths:
- 2.00
- MLS#:
- 60332126
- Subdivision:
- OTTAWA HILLS NO 2
ADDITIONAL INFORMATION
WOW! Updated gorgeous Light-filled Brick Ranch Home perfectly situated on nearly 1/2 acre, boasting over 2700 total finished sq. ft. with 3 Bedrooms, 1.5 Baths, 2 car Garage. Desirable updates throughout include a well-appointed Kitchen featuring White Cabinets and Granite Countertops, Stainless Appliances, upgraded Bathrooms, life proof Flooring in main areas and fresh Carpet. You'll love the multiple living areas that include a Family Room with natural Fireplace, Living Room and modernized Finished Basement. A dedicated Mud Room and main floor Laundry adds to daily conveniences. Wait, There's More! Check out the inviting Three Season Sun Room to enjoy the outdoors and patio, adding to even more entertaining space. Newer Roof and AC, nothing to do but move in and enjoy! Shed Included. Come see this property today and make it your next HOME!
- Type:
- Single Family
- Sq.Ft.:
- 1,418
- Status:
- Active
- Beds:
- 3
- Lot size:
- 0.37 Acres
- Baths:
- 2.00
- MLS#:
- 60332014
- Subdivision:
- WILLIAMSBURG FARMS NO 4
ADDITIONAL INFORMATION
Grand Blanc schools, 3 bedroom 1.5 bar ranch, Full fenced back yard with raised gardening beds and Florida room. The home has a large open floor plan with kitchen, dining and family room open together. The home has a nice big living room and master suite with 1/2 bath. This home has something special with a walk down exterior entrance to a office area. The basement has 10 foot ceilings and once was a photo studio. It has a room that was used as a dark room with water trays. The house has a brand new water softener whole house water treatment system and a RO system.
- Type:
- Land
- Sq.Ft.:
- n/a
- Status:
- Active
- Beds:
- n/a
- Lot size:
- 0.23 Acres
- Baths:
- MLS#:
- 60331683
ADDITIONAL INFORMATION
In the heart of City of Grand Blanc right next to the desirable Indian Hill Subdivision. Minutes from down town Grand Blanc with all it's amenities. Walking paths, nice landscape & a gazebo already within the lot.
$329,000
10404 HALSEY Grand Blanc, MI 48439
- Type:
- Single Family
- Sq.Ft.:
- 2,392
- Status:
- Active
- Beds:
- 4
- Lot size:
- 1.44 Acres
- Baths:
- 2.00
- MLS#:
- 60331531
ADDITIONAL INFORMATION
SELLER HAS SHIFTED, SELLER IS MOTIVATED, BRING ALL OFFERS and lets see what we can do. Unique 1974 Custom built home on close to 2 acres. Come discover this rare gem in Grand Blanc Twp with all its expansiveness. This home offers above average sized rooms throughout, including the mechanicals; 2 furnaces, 2 water heaters, almost 2 separate living spaces including but not limited to the 2 living rooms, 2 flex spaces that can used for a variety of other functions, w/ Anderson windows throughout, roof (2020), 2 central air units vis a vis zoned heating and cooling, a huge 2 plus car detached garage, fenced yard. BUYER REP TO VERIFY ALL INFORMATION. Schedule a showing before its gone.
$194,900
1015 PARKWOOD Grand Blanc, MI 48439
- Type:
- Condo
- Sq.Ft.:
- 880
- Status:
- Active
- Beds:
- 3
- Baths:
- 3.00
- MLS#:
- 60331207
- Subdivision:
- LAKE PARK VILLAGE CONDO
ADDITIONAL INFORMATION
This great 3 bedroom, 2 1/2 bath condo is ready for a new owner. Great shape thru out, come move-in and decorate to your taste. Very open floor plan, master suite has a large closet and master bath. There is a second bedroom and a 1/2 bath on the main floor. Lower level is daylight, walk out with a huge family room, 3rd bedroom and full bath. Clubhouse is available for owners to rent and has a great setting with picnic area and a water view. Don't wait, Come show it today!
$59,900
Hazel Ave Grand Blanc, MI 48439
- Type:
- Land
- Sq.Ft.:
- n/a
- Status:
- Active
- Beds:
- n/a
- Lot size:
- 0.23 Acres
- Baths:
- MLS#:
- 20240059776
ADDITIONAL INFORMATION
In the heart of City of Grand Blanc right next to the desirable Indian Hill Subdivision. Minutes from down town Grand Blanc with all it's amenities. Walking paths, nice landscape & a gazebo already within the lot.
$287,900
6141 Wedgewood Grand Blanc, MI 48439
- Type:
- Single Family
- Sq.Ft.:
- 1,934
- Status:
- Active
- Beds:
- 3
- Lot size:
- 0.41 Acres
- Baths:
- 2.00
- MLS#:
- 50151796
- Subdivision:
- Ottawa
ADDITIONAL INFORMATION
Charming Split-Level Home on Large Lot in Ottawa Hills. Discover this newly renovated, turn-key 3-bedroom split-level gem nestled on a large lot in the serene Ottawa Hills neighborhood. This home boasts a perfect blend of comfort and style, offering a spacious layout ideal for modern living. The highlight? A stunning lower-level bar thatâ??s perfect for entertaining guests. Conveniently located close to all amenities, this peaceful retreat is ready to welcome you home.
- Type:
- Single Family
- Sq.Ft.:
- 1,989
- Status:
- Active
- Beds:
- 3
- Lot size:
- 0.24 Acres
- Baths:
- 3.00
- MLS#:
- 60332388
ADDITIONAL INFORMATION
Come check out this beautiful 2022 build. Located within a 10-minute drive of shopping, I-75, US23, Hospitals and so much more. Set in the Grand Blanc or Lake Fenton school district. Relaxed serene feeling without the hustle of the city, in a quiet cul-de-sac. Granite countertops throughout. Split ranch floor plan boasting Jack and Jill bedrooms. Large foyer to welcome your guests. Fireplace in main living with 10-foot ceilings throughout including LPV flooring. Finished 14x24 deck completed in 2022. Don't forget the third-car garage and basement that spans the entire space of the house. Including roughed plumbing waiting to be finished. Schedule your showing today.

Provided through IDX via MiRealSource. Courtesy of MiRealSource Shareholder. Copyright MiRealSource. The information published and disseminated by MiRealSource is communicated verbatim, without change by MiRealSource, as filed with MiRealSource by its members. The accuracy of all information, regardless of source, is not guaranteed or warranted. All information should be independently verified. Copyright 2024 MiRealSource. All rights reserved. The information provided hereby constitutes proprietary information of MiRealSource, Inc. and its shareholders, affiliates and licensees and may not be reproduced or transmitted in any form or by any means, electronic or mechanical, including photocopy, recording, scanning or any information storage and retrieval system, without written permission from MiRealSource, Inc. Provided through IDX via MiRealSource, as the “Source MLS”, courtesy of the Originating MLS shown on the property listing, as the Originating MLS. The information published and disseminated by the Originating MLS is communicated verbatim, without change by the Originating MLS, as filed with it by its members. The accuracy of all information, regardless of source, is not guaranteed or warranted. All information should be independently verified. Copyright 2024 MiRealSource. All rights reserved. The information provided hereby constitutes proprietary information of MiRealSource, Inc. and its shareholders, affiliates and licensees and may not be reproduced or transmitted in any form or by any means, electronic or mechanical, including photocopy, recording, scanning or any information storage and retrieval system, without written permission from MiRealSource, Inc.

The accuracy of all information, regardless of source, is not guaranteed or warranted. All information should be independently verified. This IDX information is from the IDX program of RealComp II Ltd. and is provided exclusively for consumers' personal, non-commercial use and may not be used for any purpose other than to identify prospective properties consumers may be interested in purchasing. IDX provided courtesy of Realcomp II Ltd., via Xome Inc. and Realcomp II Ltd., copyright 2024 Realcomp II Ltd. Shareholders.
Grand Blanc Real Estate
The median home value in Grand Blanc, MI is $252,600. This is higher than the county median home value of $158,600. The national median home value is $338,100. The average price of homes sold in Grand Blanc, MI is $252,600. Approximately 55.63% of Grand Blanc homes are owned, compared to 43.55% rented, while 0.82% are vacant. Grand Blanc real estate listings include condos, townhomes, and single family homes for sale. Commercial properties are also available. If you see a property you’re interested in, contact a Grand Blanc real estate agent to arrange a tour today!
Grand Blanc, Michigan 48439 has a population of 8,055. Grand Blanc 48439 is more family-centric than the surrounding county with 30.46% of the households containing married families with children. The county average for households married with children is 23.76%.
The median household income in Grand Blanc, Michigan 48439 is $65,179. The median household income for the surrounding county is $54,052 compared to the national median of $69,021. The median age of people living in Grand Blanc 48439 is 45.5 years.
Grand Blanc Weather
The average high temperature in July is 82.5 degrees, with an average low temperature in January of 14.5 degrees. The average rainfall is approximately 32.6 inches per year, with 36.2 inches of snow per year.
