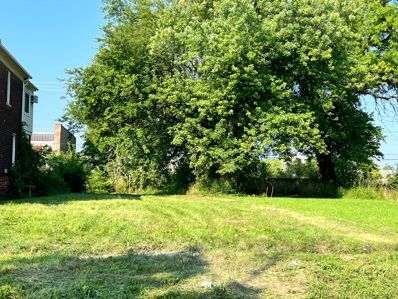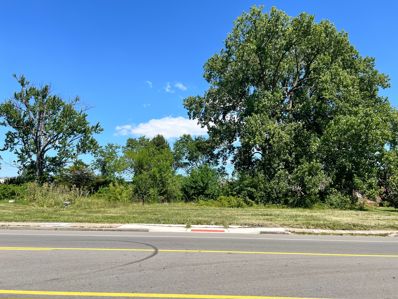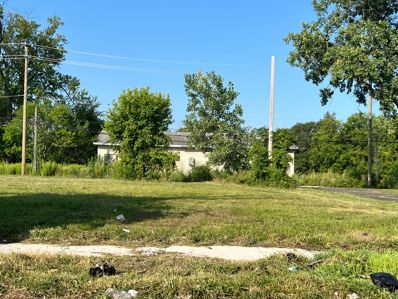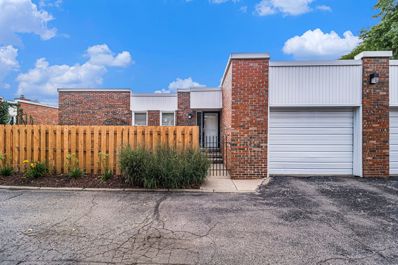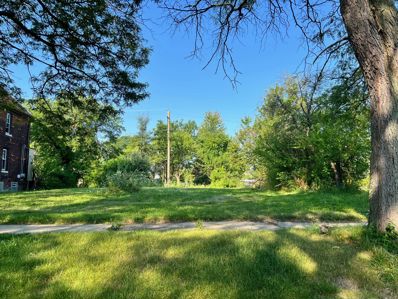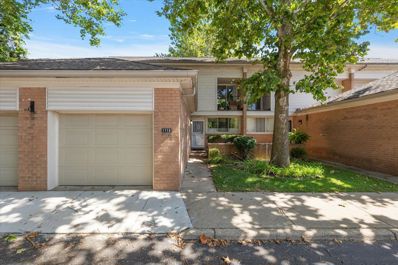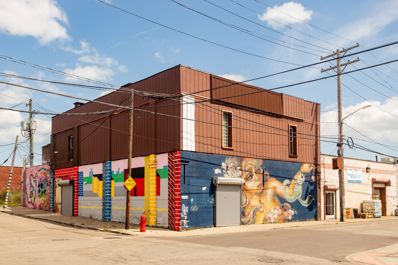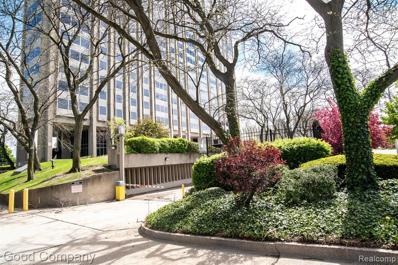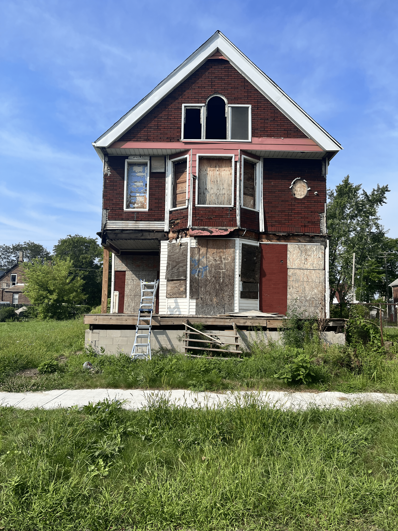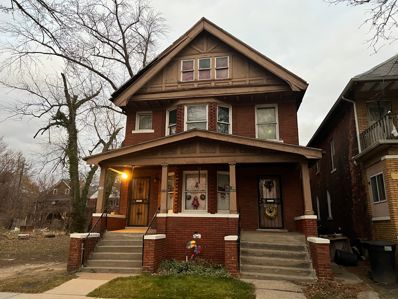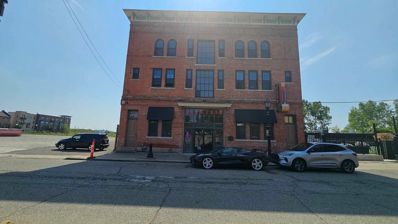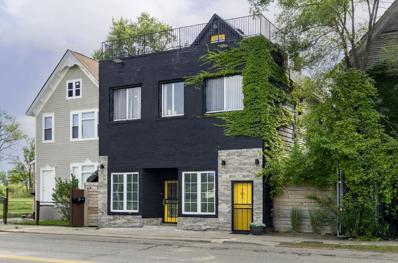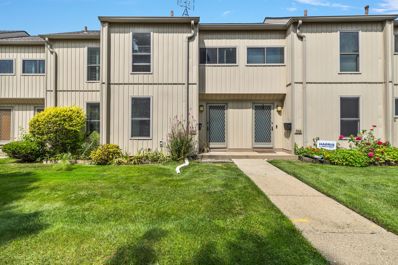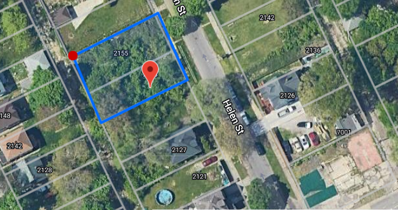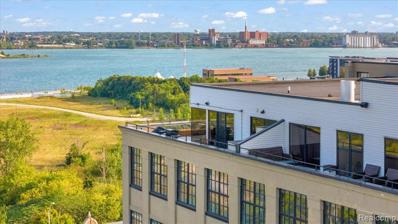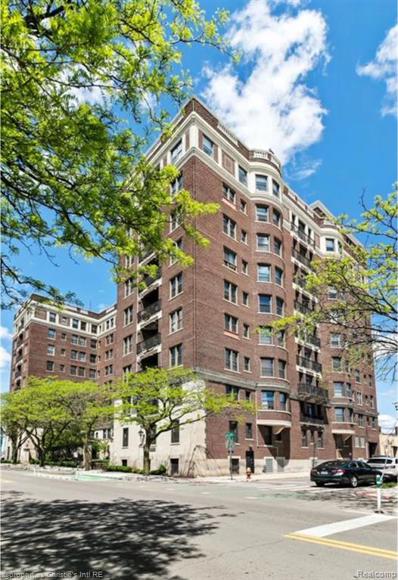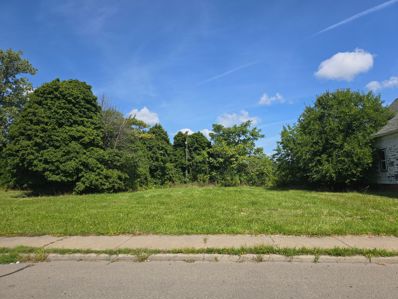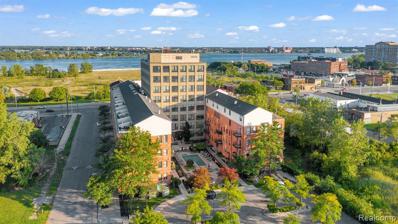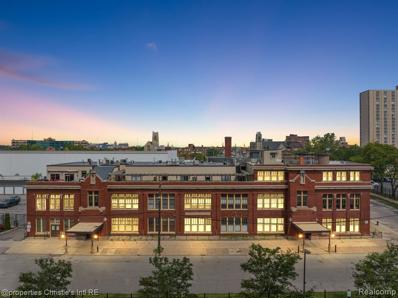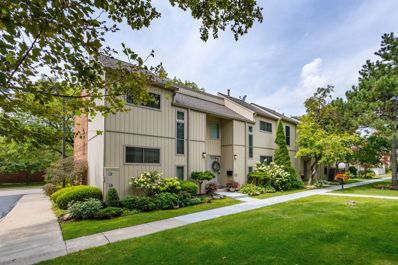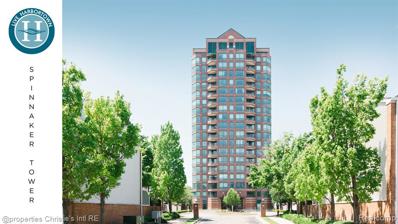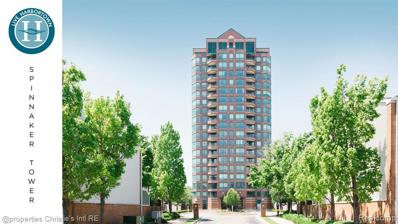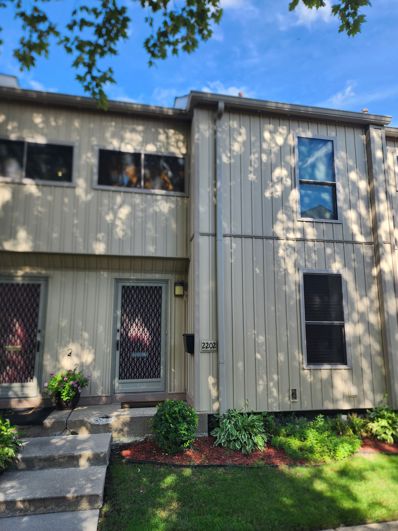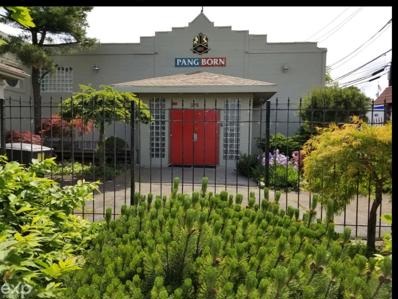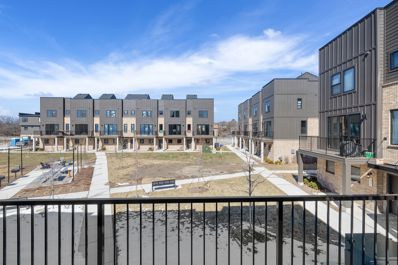Detroit MI Homes for Rent
- Type:
- Land
- Sq.Ft.:
- n/a
- Status:
- Active
- Beds:
- n/a
- Lot size:
- 0.12 Acres
- Baths:
- MLS#:
- 60337645
- Subdivision:
- MILLS SUB NO 3 (PLATS)
ADDITIONAL INFORMATION
Welcome to the latest offering from the Detroit Land Bank Authority. This Islandview infill lot size is 35x153. The DLBA is seeking proposals that for small- to medium-scale infill development with the goal of increasing housing supply and restoring the urban fabric, as well as density and walkability. Interested buyers should consult our proposal guidelines for new build opportunities. The DLBA also recommends reviewing relevant Neighborhood Framework Plans from the City of Detroit�s Planning and Development Department for additional context about the neighborhood. Please note that the Detroit Land bank Authority is entitled to a tax capture for the 5 tax years subsequent to transferring ownership of the property. The tax capture may be incompatible with tax abatements and/or lot combinations that are otherwise available to the selected purchaser. DLBA will review requests to waive its tax capture rights and may require a payment in lieu of taxes to approve such requests. The payment will be determined upon reviewing the development proforma and effect of any tax abatements on the purchase and development financing. Please refer to DLBA proposal guidelines
- Type:
- Land
- Sq.Ft.:
- n/a
- Status:
- Active
- Beds:
- n/a
- Lot size:
- 0.11 Acres
- Baths:
- MLS#:
- 60337647
- Subdivision:
- WALKERS SUB (PLATS)
ADDITIONAL INFORMATION
Welcome to the latest offering from the Detroit Land Bank Authority. This Islandview infill lot size is 30x160. The DLBA is seeking proposals that for small- to medium-scale infill development with the goal of increasing housing supply and restoring the urban fabric, as well as density and walkability. Interested buyers should consult our proposal guidelines for new build opportunities. The DLBA also recommends reviewing relevant Neighborhood Framework Plans from the City of Detroit�s Planning and Development Department for additional context about the neighborhood. Please note that the Detroit Land bank Authority is entitled to a tax capture for the 5 tax years subsequent to transferring ownership of the property. The tax capture may be incompatible with tax abatements and/or lot combinations that are otherwise available to the selected purchaser. DLBA will review requests to waive its tax capture rights and may require a payment in lieu of taxes to approve such requests. The payment will be determined upon reviewing the development proforma and effect of any tax abatements on the purchase and development financing. Please refer to DLBA proposal guidelines
$12,000
3223 MELDRUM Detroit, MI 48207
- Type:
- Land
- Sq.Ft.:
- n/a
- Status:
- Active
- Beds:
- n/a
- Lot size:
- 0.1 Acres
- Baths:
- MLS#:
- 60337646
- Subdivision:
- WALKERS SUB OF PT OF O L 24 & 25
ADDITIONAL INFORMATION
Welcome to the latest offering from the Detroit Land Bank Authority. This Islandview infill lot size is 30x140. The DLBA is seeking proposals that for small- to medium-scale infill development with the goal of increasing housing supply and restoring the urban fabric, as well as density and walkability. Interested buyers should consult our proposal guidelines for new build opportunities. The DLBA also recommends reviewing relevant Neighborhood Framework Plans from the City of Detroit�s Planning and Development Department for additional context about the neighborhood. Please note that the Detroit Land bank Authority is entitled to a tax capture for the 5 tax years subsequent to transferring ownership of the property. The tax capture may be incompatible with tax abatements and/or lot combinations that are otherwise available to the selected purchaser. DLBA will review requests to waive its tax capture rights and may require a payment in lieu of taxes to approve such requests. The payment will be determined upon reviewing the development proforma and effect of any tax abatements on the purchase and development financing. Please refer to DLBA proposal guidelines
$275,000
1935 Hyde Park Detroit, MI 48207
ADDITIONAL INFORMATION
BEAUTIFULLY REMODELD RANCH IN THE EXQUISITE HYDE PARK COMMUNITY! THIS 1200 SQFT RANCH WITH A FULLY FINISED AND RECENTLY REMODELED BASEMENT PROVIDES CLASS AND COMFORT. THE HOME COMES FULLY EQUIPPED WITH ALL STAINLESS-STEEL APPLIANCES, ONE FULL BATHROOM, AND ONE-HALF BATH FOR GUESTS UPSTAIRS. THE HOME FEATURES A PRIVATE ONE-CAR GARAGE WITH ENTRY FROM THE GARAGE INTO THE HOMES FIRST FLOOR. THERE IS BOTH A PRIVATE FRONT AND BACK YARD AREA OF THE HOME. THE LOWER LEVEL FEATURES A FULL BATHROOM WITH A FULLY REMODELED SHOWER WITH SEATING A SAUNNA, AND A BEAUTIFUL BRICK FIREPLACE IN THE BASEMENT. THIS BEAUTIFUL BRICK RANCH EXUDES CLASS AND COMFORT. ALL APPLIANCES COME STANDARD WITH THE HOME INCLUDING THE 65-INCH MOUNTED TV IN THE BASEMENT WITH A BUILT-IN SURROUND SYSTEM. THIS INCLUDES A FIVE-YEAR WARRANTY FROM BEST BUY. THIS MAKES THIS HOME A BEST BUY, INDEED! CENTERALLY LOCATED IN DOWNTOWN DETROIT CLOSE TO FINE DINING, CASINOS, THE DEQUINDER CUT, AND SO MUCH MORE. LIGHT FIXTURES ARE NOT INCLUDED WITH THE SALE OF THE HOME. THE HOMEOWNER WILL NEED TO RESIDENCE IN THE HOME AN ADDITIONAL 30 DAYS PAST CLOSING.
- Type:
- Land
- Sq.Ft.:
- n/a
- Status:
- Active
- Beds:
- n/a
- Lot size:
- 0.1 Acres
- Baths:
- MLS#:
- 60337400
- Subdivision:
- MILLS SUB NO 3 (PLATS)
ADDITIONAL INFORMATION
Welcome to the latest offering from the Detroit Land Bank Authority. This Islandview infill lot size is 41x105. The DLBA is seeking proposals that for small- to medium-scale infill development with the goal of increasing housing supply and restoring the urban fabric, as well as density and walkability. Interested buyers should consult our proposal guidelines for new build opportunities. The DLBA also recommends reviewing relevant Neighborhood Framework Plans from the City of Detroit�s Planning and Development Department for additional context about the neighborhood. Please note that the Detroit Land bank Authority is entitled to a tax capture for the 5 tax years subsequent to transferring ownership of the property. The tax capture may be incompatible with tax abatements and/or lot combinations that are otherwise available to the selected purchaser. DLBA will review requests to waive its tax capture rights and may require a payment in lieu of taxes to approve such requests. The payment will be determined upon reviewing the development proforma and effect of any tax abatements on the purchase and development financing. Please refer to DLBA proposal guidelines
$215,000
1118 Stafford Detroit, MI 48207
ADDITIONAL INFORMATION
Lovely updated two bedroom unit available at Town Square Cooperative. Updated open-concept kitchen has stone countertops, backsplash, and stainless steel appliances. The dining room blends into the living room with access to a private outdoor patio that backs up to Elmwood Park. Foyer, powder room, and garage entrance round out the first floor. Primary bedroom on the second floor has a covered balcony overlooking the grounds with a glimpse of the downtown skyline. Secondary bedroom overlooks the entrance trail to Elmwood Park. Original oak hardwood flooring throughout the first and second floor. Large floor to ceiling windows in every room. Unfinished basement has pantry closet, laundry area, and plenty of space to stretch out. HOA fee covers real estate taxes, insurance, snow removal, lawn service, replacement of hot water heater and furnace, water/sewer/garbage, and interior and exterior maintenance. Unit backs up to Elmwood Park which is about to undergo a transformation from the city of Detroit Parks Department. Dequindre Cut and Dennis Archer Greenway are close by with easy access to the Detroit Riverwalk. Close to downtown and all major freeways. A lovely lifestyle in one of Detroit's most unique communities. Dining room chandelier is excluded from the sale.
$650,000
2740 Orleans Detroit, MI 48207
- Type:
- Industrial
- Sq.Ft.:
- 6,600
- Status:
- Active
- Beds:
- n/a
- Lot size:
- 0.09 Acres
- Year built:
- 1919
- Baths:
- MLS#:
- 60336563
- Subdivision:
- LINGERMANS SUB OF PART OF OL 7
ADDITIONAL INFORMATION
This solid two-story industrial brick building in the heart of Eastern Market is situated a block from Shed 5 and two blocks from the busy main artery of Russell Street. Built in 1926, the 6,600-square-foot property offers plenty of space plus myriad versatile opportunities for an owner-operator or developerââ?¬â??with the potential for up to two ground-floor retail spaces and two residential or creative office units above. Located within an Opportunity Zone, the building features new 800-amp electrical service, HVAC, roof and plumbing.
- Type:
- Condo
- Sq.Ft.:
- 1,664
- Status:
- Active
- Beds:
- 3
- Year built:
- 1964
- Baths:
- 2.10
- MLS#:
- 20240063727
- Subdivision:
- SOUTH LAFAYETTE PARK SUB (ALSO PG 64)
ADDITIONAL INFORMATION
Welcome to one of the rare, coveted, corner units at 1300 E Lafayette. With expansive views of the sprawling Detroit skyline and the Detroit River, your sunset views will be second to none. City living at its finest, you are going to love the amenities offered by the building, including the pools, on-site exercise rooms, and tennis courts. Just minutes from the heart of downtown, Greektown, the sport fields, the riverwalk, and the Dequindre Cut. This extra-large unit has 3 bedrooms (easily converted back to a 4 bedroom), 2.1 baths, and a wide open floor plan to maximize flow between the hosting spaces. Additionally, this unit comes with in-unit laundry, an assigned parking space in the underground garage, and optional secure storage in the basement. This is one you definitely will want to see, so schedule your private tour today!
$75,000
4189 HELEN Detroit, MI 48207
- Type:
- Multi-Family
- Sq.Ft.:
- 2,262
- Status:
- Active
- Beds:
- n/a
- Lot size:
- 0.07 Acres
- Year built:
- 1912
- Baths:
- 2.00
- MLS#:
- 60336276
- Subdivision:
- KLUSMANNS SUB OF PT OF PC 573
ADDITIONAL INFORMATION
This duplex presents a prime investment opportunity in a rapidly growing area of Detroit's Eastside. The property features two unitsââ?¬â??one with 3 bedrooms and 1 bath, and another with 2 bedrooms and 1 bathââ?¬â??offering flexibility for rental income or conversion to a single-family home for maximum ARV potential. Recent upgrades include a new roof, gutters, and electrical system (2024), along with a new sewer line, water main, and gas lines, all inspected by the City of Detroit. The property also boasts newly enclosed porches, enhancing both its functionality and appeal. Additionally, two adjacent lots are available for purchase through the City of Detroit for just $100 each, providing further development opportunities. The seller will include newly purchased windows with a reasonable offer. Donââ?¬â?¢t miss this chance to invest in a promising and evolving neighborhood! *BATVAI Please have showings accompanied by licensed agent.
$150,000
3188 CANTON Detroit, MI 48207
- Type:
- Multi-Family
- Sq.Ft.:
- 2,516
- Status:
- Active
- Beds:
- n/a
- Lot size:
- 0.08 Acres
- Year built:
- 1913
- Baths:
- 3.00
- MLS#:
- 60335331
- Subdivision:
- TEFFTS SUB (PLATS)
ADDITIONAL INFORMATION
UP and coming Neighborhood, Beautiful brick 2 family flat
$11,999,000
1438 FRANKLIN Detroit, MI 48207
- Type:
- Industrial
- Sq.Ft.:
- 14,260
- Status:
- Active
- Beds:
- n/a
- Lot size:
- 0.12 Acres
- Year built:
- 1919
- Baths:
- MLS#:
- 60335203
ADDITIONAL INFORMATION
PRIME DOWNTOWN DETROIT LOCATION! EXCELLENT DEVELOPMENT OPPORTUNITY! Located in the heart of Detroit boasting views of the Detroit River and Riverwalk. Sale includes three parcels. Brick three story building currently used as restaurant/club/event center with spacious outdoor patio and event space. The first floor has a fully functioning kitchen and is currently used as the main restaurant with ample seating and bar. The second floor has a bar and can be used as a nightclub or private events/parties. Third floor currently breakfast/brunch bar. Liquor license is included. Patio lot and parking lot across the street included in sale. Seller willing separate parking lot.
$500,000
3619 CHENE Detroit, MI 48207
- Type:
- Multi-Family
- Sq.Ft.:
- 2,622
- Status:
- Active
- Beds:
- n/a
- Lot size:
- 0.07 Acres
- Year built:
- 1917
- Baths:
- 5.00
- MLS#:
- 60335053
- Subdivision:
- JAMES CAMPAU FARM SUB OF E 1/2 PC 91 & P18(PLATS)
ADDITIONAL INFORMATION
2 SHORT-TERM RENTAL UNITS, 1 COMMERCIAL RETAIL, 1 OFFICE LOFT Opportunity knocks: 3-unit turnkey investment property. Detroit Superhost Management Two, 4 Bed 1.5 Bath STR units One Retail unit One Office Loft Alley access to fenced-in yard. Located on the edge of Eastern Markets expansion zone. Ask for complete details: 2022-24 Operating Expenses and NOI
$85,000
2004 Hyde Park Detroit, MI 48207
ADDITIONAL INFORMATION
One of Detroit's best kept secrets - North Park Cooperative! This 2 bedroom, 1.1 bath unit has had one owner since the unit was built in the 1960's. Exceptional layout, classic midcentury modern staircase, private outdoor patio, and full basement for extra space. Cosmetic updates needed throughout. HOA covers real estate taxes, water/sewer/garbage, furnace replacement, hot water heater replacement, snow removal, grounds maintenance, insurance. Off street assigned parking in nearby parking lot. Lovely shared greenspace out of the front door and guest parking on the street outside of the back patio. Walking distance to Eastern Market, downtown Detroit, and the Detroit river. An excellent community surrounded by walking paths, greenspaces, and parks. A very high quality of life! Unit can be financed with only one bank the National Cooperative Bank. 20% down payment required for loan.
$8,500
2143 HELEN Detroit, MI 48207
- Type:
- Land
- Sq.Ft.:
- n/a
- Status:
- Active
- Beds:
- n/a
- Lot size:
- 0.09 Acres
- Baths:
- MLS#:
- 60334749
- Subdivision:
- TEFFTS SUB (PLATS)
ADDITIONAL INFORMATION
Welcome to the latest offering from the Detroit Land Bank Authority. 2 buildable lots in the historic Islandview subdivision. Sale includes 2155 Helen. Over 8400 sqft of buildable space just waiting on your design ideas. The DLBA is seeking proposals that for small- to medium-scale infill development with the goal of increasing housing supply and restoring the urban fabric, as well as density and walkability. Interested buyers should consult our proposal guidelines for new build opportunities. The DLBA also recommends reviewing relevant Neighborhood Framework Plans from the City of Detroit�s Planning and Development Department for additional context about the neighborhood. Please note that the Detroit Land bank Authority is entitled to a tax capture for the 5 tax years subsequent to transferring ownership of the property. The tax capture may be incompatible with tax abatements and/or lot combinations that are otherwise available to the selected purchaser. DLBA will review requests to waive its tax capture rights and may require a payment in lieu of taxes to approve such requests. The payment will be determined upon reviewing the development proforma and effect of any tax abatements on the purchase and development financing. Please refer to DLBA proposal guidelines
- Type:
- Condo
- Sq.Ft.:
- 2,313
- Status:
- Active
- Beds:
- 3
- Year built:
- 1906
- Baths:
- 2.10
- MLS#:
- 20240061972
ADDITIONAL INFORMATION
Experience one of Detroit's most unique penthouses with a large wraparound terrace offering panoramic views from Belle Isle to downtown. This southeast-facing unit features a bright, open living space with industrial design, an entertainer's dream kitchen with concrete countertops, stainless appliances, and a wine/beverage chiller. The primary suite includes a custom-tiled walk-in shower and floating vanity, while the second floor offers two bedrooms with floor-to-ceiling windows, a cozy sitting room with water views, and a bathroom with a raised jacuzzi tub and walk-in shower. Additional perks include two parking spaces, a fitness center, and a clubhouse. The owner offers a full year of prepaid HOA fees ($600/month) as a concession. Occupied home â?? 24-hour notice, proof of funds, or approval letter required for showings.
- Type:
- Condo
- Sq.Ft.:
- 2,602
- Status:
- Active
- Beds:
- 3
- Year built:
- 1922
- Baths:
- 3.00
- MLS#:
- 20240063007
ADDITIONAL INFORMATION
Grand Garden Court Condominium Residence-- 2600SF of a very unique single level residence. 3 expansive bedrooms and 3 full baths with original lead windows off the main foyer bring in light from the bedrooms. Western and Eastern exposures from the guest wing, living room/dining areas, to the primary bedroom suite. Original hardwood floors have been refinished throughout. Large open kitchen with new appliances and separate open butlers pantry that can be a 2nd kitchen with lots of storage. Separate laundry room with side by side washer/dryer. Guest full bath. Master bedroom has on-suite bath with double bowl vanity tub/shower combo and closet. An on-suite closet off Master Bedroom for additional closet space as well. Assigned Storage room on same floor as unit. Community Features: rooftop terrace, community laundry, & community gym space. This residence is steps from the Detroit Riverfront/Riverwalk Access, local bars restaurants, coffee and grocery. Unit shall be sold with 2 outdoor gated parking spaces in adjacent lot from the residences. Quarterly Assessment $2262.18 due through 2031 for major building Capital Improvements. Contact LA for cooperating lender financing incentives available for qualified purchasers!
- Type:
- Land
- Sq.Ft.:
- n/a
- Status:
- Active
- Beds:
- n/a
- Lot size:
- 0.08 Acres
- Baths:
- MLS#:
- 60333897
- Subdivision:
- F A SCHULTES SUB (PLATS)
ADDITIONAL INFORMATION
Great vacant lot!
- Type:
- Condo
- Sq.Ft.:
- 824
- Status:
- Active
- Beds:
- 1
- Year built:
- 1906
- Baths:
- 1.00
- MLS#:
- 20240062756
- Subdivision:
- WAYNE COUNTY CONDO PLAN NO 673(LOFTS AT RIVERTOWN)
ADDITIONAL INFORMATION
***BACK ON MARKET & READY TO SELL*** Previous buyer financing fell through. Live, Work & Play! This rare and unique loft spans the entire building width, with downtown and Detroit River views to the West and a private balcony overlooking the interior courtyard to the East. Enjoy abundant natural light and excellent cross-ventilation. Features include wood beam ceilings, original brick walls, 11'+ ceilings, and ample storage. Amenities include secured access, gated covered parking, a fitness center, pool, hot tub, community room, and courtyard space. Prime location with easy access to Downtown, Belle Isle, The Riverwalk, and West Village. Live close to all the action! Sellers have installed brand new range hood and range stove.
- Type:
- Condo
- Sq.Ft.:
- 1,250
- Status:
- Active
- Beds:
- 1
- Year built:
- 1929
- Baths:
- 1.00
- MLS#:
- 20240061801
- Subdivision:
- WAYNE COUNTY CONDO PLAN NO 675
ADDITIONAL INFORMATION
One bedroom loft in the Leland Lofts in Lafayette Park. Open concept loft living with large kitchen and western facing views of the downtown skyline. Hardwood floors throughout the unit. Large bathroom has slate flooring, soaking tub with jets, and walk-in shower.. One car garage and additional outdoor assigned parking space included with the unit. Communal rooftop patio offers 360 degree views of downtown, Eastern Market, and Lafayette Park. The building is on the National Register of Historic Places and was previously the Nellie Leland School. The location is a true pedestrian paradise with nearby greenway trails in Lafayette Park connecting to the Dequindre Cut and Detroit Riverwalk. Walk to Eastern Market, restaurants and coffee shops along Gratiot, and downtown Detroit all in less than 10 minutes. Active NEZ Rehab through the end of 2025 and eligible for NEZ Homestead after the NEZ R expires.
$200,000
2100 HYDE PARK Detroit, MI 48207
- Type:
- Condo
- Sq.Ft.:
- 1,400
- Status:
- Active
- Beds:
- 2
- Baths:
- 2.00
- MLS#:
- 60342414
- Subdivision:
- ELMWOOD PK URBAN RENEWAL PLAT NO 1(ALSO P48-9 PLTS
ADDITIONAL INFORMATION
Prepare to be delighted! This gorgeous two story end unit has been beautifully styled with sophisticated elegance, and it is impeccable throughout. With an array of exceptional features, this residence must be seen in person to be fully appreciated. As you step inside, you will be greeted by stunning porcelain floors that flow from the entry, to the kitchen and dining area. The updated kitchen boasts beautiful quartz counters, and the living room and upper level offer cherry finished bamboo floors. The basement has a large finished family room space for additional living space and recreation. Originally designed for three bedrooms, the third bedroom was thoughtfully combined with the primary bedroom suite to create an expansive retreat. However, it can easily be converted back to a three-bedroom layout if desired. The powder room and full bathroom are also beautifully updated, and new interior doors can be found throughout. Step outside your back door to relax on your patio, and you will feel like you have entered a tranquil garden retreat! The furnace was replaced this year, and all the windows, siding and roof were done by the association in 2015. Enjoy the ease and convenience that this North Park Cooperative home has to offer; taxes, insurance, water, gas, trash pick up, grounds maintenance, and even the building's exterior and most interior structural components are all covered in the monthly fee. The location is Fabulous! You are so close to Eastern Market, Downtown Detroit, the Dequindre Cut, and so much more. Mortgage financing is available only through National Cooperative Bank, or it must be a cash sale. Applicants must be approved by the board of directors, and units must be owner occupied only. Don't miss this rare opportunity, homes with such quality features do not come on the market every day!
- Type:
- Condo
- Sq.Ft.:
- 740
- Status:
- Active
- Beds:
- 1
- Year built:
- 1987
- Baths:
- 1.00
- MLS#:
- 20240061003
ADDITIONAL INFORMATION
This fully renovated 1 bedroom, 1 bathroom condo features a wall full of light-filled windows with downtown facing views! Renovated in a modern style with concrete floors & exposed columns! The kitchen features glossy Milano grey cabinetry, gas stove, sleek quartz countertops and all new appliances throughout! Enjoy in-unit washer and drye! Spinnaker Tower is located within Harbortown, a 24-hour secure gated community located along Detroit's Riverwalk. Residents have access to multiple swimming pools, tennis courts, jogging trails, bikes, fitness center and brand new community center, for a fee! 1 parking space is included. Short term housing, including Airbnb, is not allowed.
- Type:
- Condo
- Sq.Ft.:
- 740
- Status:
- Active
- Beds:
- 1
- Year built:
- 1987
- Baths:
- 1.00
- MLS#:
- 20240060994
ADDITIONAL INFORMATION
This fully renovated 1 bedroom, 1 bathroom condo features a wall full of light-filled windows. Renovated in a traditional style with light floors and white cabinetry. Kitchen includes gas stove, sleek quartz countertops! New appliances and in-unit washer and dryer are included. Spinnaker Tower is located within Harbortown, a 24-hour secure gated community located along Detroit's Riverwalk. Residents have access to multiple swimming pools, tennis courts, jogging trails, bikes, fitness center and brand new community center, for a fee! 1 parking space is included. Short term housing, including Airbnb, is not allowed.
$95,000
2202 HYDE PARK Detroit, MI 48207
ADDITIONAL INFORMATION
This property needs flooring and some updating. Seller wants it sold yesterday , make offer. Private Entry (2)spacious bedrooms w/lot of closet area (1.5) baths, unfinished basement* updated kitchen cabinets*Wonderful fenced private patio area*Close to all the downtown attractions, Eastern Market, Comerica Park, Ford Field, Belle Isle Park, Chene Park, Riverfront Walk, one block away from Dequindre Cut & more* Make offer owner wants sold!!!
$650,000
275 Iron Detroit, MI 48207
- Type:
- Industrial
- Sq.Ft.:
- 11,831
- Status:
- Active
- Beds:
- n/a
- Lot size:
- 0.34 Acres
- Baths:
- MLS#:
- 50152262
- Subdivision:
- MELDRUM FARM PART OF LOTS 1 2 3 11 & 12
ADDITIONAL INFORMATION
Big opportunity with this downtown location - revitalized Detroit River front district. New parks and boardwalk on the riverfront are assisting the increase of future development and values in the area. If you want to catch the revitalization in this up-and-coming area you need to move quick. This unique property has been used for creative space, architectural design and more. Space consists of offices, showroom, storage and workspace, Possibilities are endless. The riverfront and boardwalk are one block walking distance, downtown just 2 minutes and all freeways just a minute drive. There is also a huge redevelopment opportunity in this district for this location with mixed use development, residential and more.
$549,000
1041 HAMPTON Detroit, MI 48207
- Type:
- Condo
- Sq.Ft.:
- 1,618
- Status:
- Active
- Beds:
- 3
- Baths:
- 3.00
- MLS#:
- 60331732
- Subdivision:
- WAYNE COUNTY CONDO PLAN NO 1165 THE TOWNES AT PULL
ADDITIONAL INFORMATION
This stunning townhome is available for immediate occupancy with 3 floors of indoor living space along with a patio and balcony overlooking a tree-lined courtyard and an oversized rooftop terrace featuring exquisite panoramic views of the Detroit skyline, perfect for both relaxing and entertaining! The amenities are endless and include a 2-car attached garage, SS appliances, 9 ft ceilings, granite and quartz countertops, luxury vinyl plank flooring, beautiful Anderson windows, a flex room, and a spacious, sun-filled open concept floor plan. Envisioned as a park-like community, placed directly alongside the Dequindre Cut, within a short walking distance from Eastern Market and the Detroit Riverfront. Pets are welcome! Extremely low NEZ taxes!

Provided through IDX via MiRealSource. Courtesy of MiRealSource Shareholder. Copyright MiRealSource. The information published and disseminated by MiRealSource is communicated verbatim, without change by MiRealSource, as filed with MiRealSource by its members. The accuracy of all information, regardless of source, is not guaranteed or warranted. All information should be independently verified. Copyright 2024 MiRealSource. All rights reserved. The information provided hereby constitutes proprietary information of MiRealSource, Inc. and its shareholders, affiliates and licensees and may not be reproduced or transmitted in any form or by any means, electronic or mechanical, including photocopy, recording, scanning or any information storage and retrieval system, without written permission from MiRealSource, Inc. Provided through IDX via MiRealSource, as the “Source MLS”, courtesy of the Originating MLS shown on the property listing, as the Originating MLS. The information published and disseminated by the Originating MLS is communicated verbatim, without change by the Originating MLS, as filed with it by its members. The accuracy of all information, regardless of source, is not guaranteed or warranted. All information should be independently verified. Copyright 2024 MiRealSource. All rights reserved. The information provided hereby constitutes proprietary information of MiRealSource, Inc. and its shareholders, affiliates and licensees and may not be reproduced or transmitted in any form or by any means, electronic or mechanical, including photocopy, recording, scanning or any information storage and retrieval system, without written permission from MiRealSource, Inc.

The accuracy of all information, regardless of source, is not guaranteed or warranted. All information should be independently verified. This IDX information is from the IDX program of RealComp II Ltd. and is provided exclusively for consumers' personal, non-commercial use and may not be used for any purpose other than to identify prospective properties consumers may be interested in purchasing. IDX provided courtesy of Realcomp II Ltd., via Xome Inc. and Realcomp II Ltd., copyright 2024 Realcomp II Ltd. Shareholders.
Detroit Real Estate
The median home value in Detroit, MI is $71,600. This is lower than the county median home value of $150,200. The national median home value is $338,100. The average price of homes sold in Detroit, MI is $71,600. Approximately 36.89% of Detroit homes are owned, compared to 39.44% rented, while 23.66% are vacant. Detroit real estate listings include condos, townhomes, and single family homes for sale. Commercial properties are also available. If you see a property you’re interested in, contact a Detroit real estate agent to arrange a tour today!
Detroit, Michigan 48207 has a population of 645,658. Detroit 48207 is less family-centric than the surrounding county with 16.17% of the households containing married families with children. The county average for households married with children is 25.56%.
The median household income in Detroit, Michigan 48207 is $34,762. The median household income for the surrounding county is $52,830 compared to the national median of $69,021. The median age of people living in Detroit 48207 is 35 years.
Detroit Weather
The average high temperature in July is 83.5 degrees, with an average low temperature in January of 18.5 degrees. The average rainfall is approximately 33.5 inches per year, with 33 inches of snow per year.
