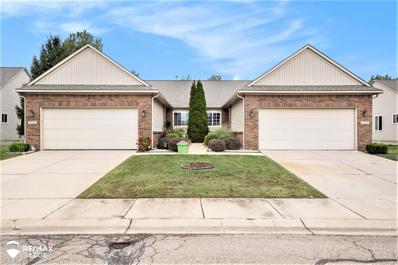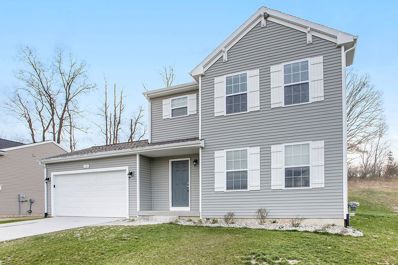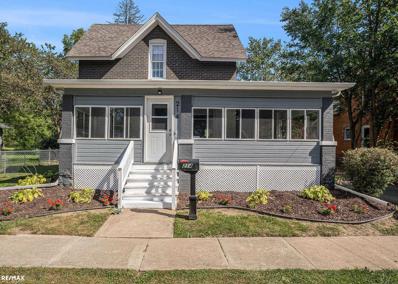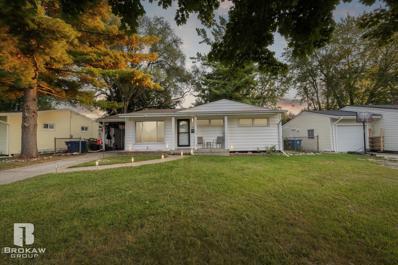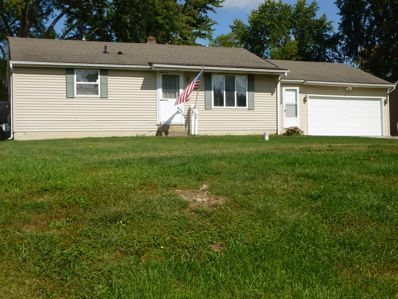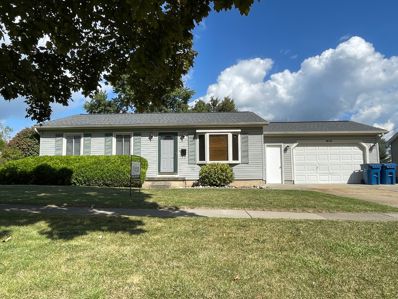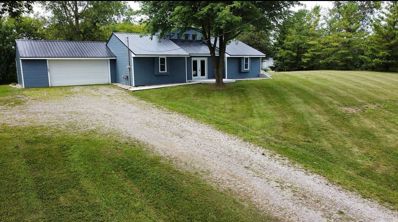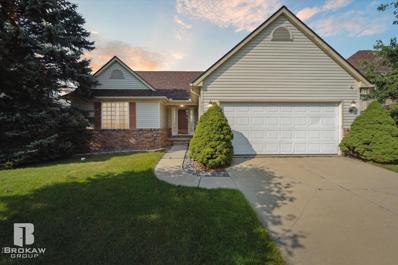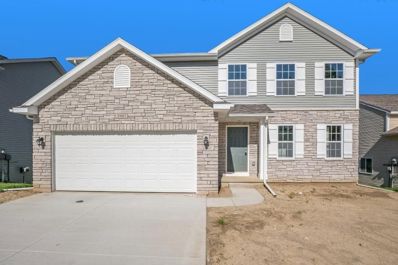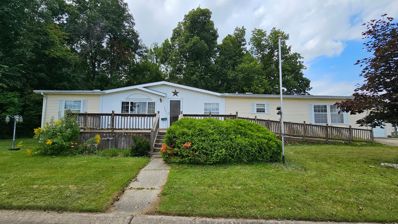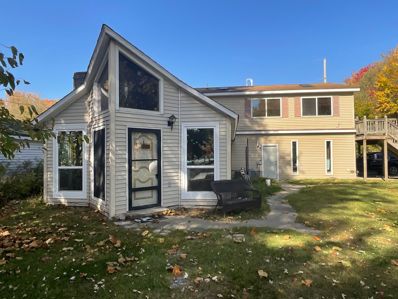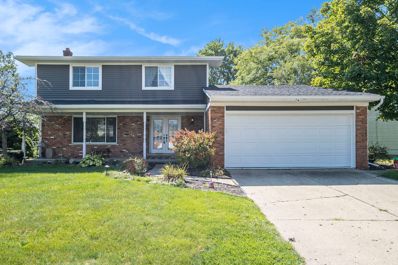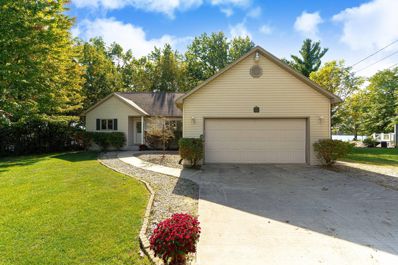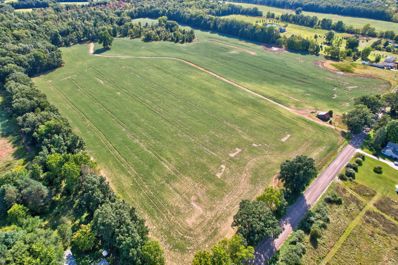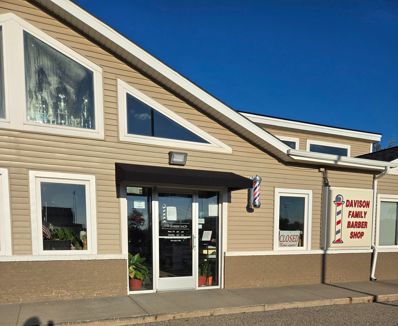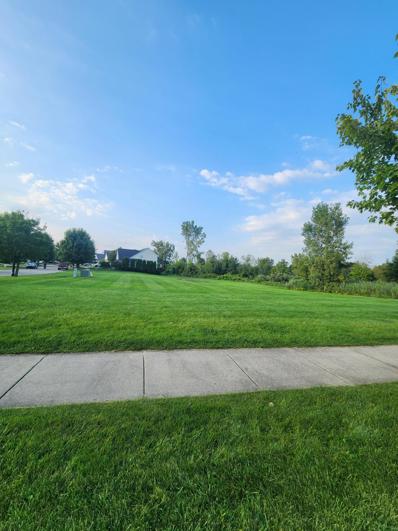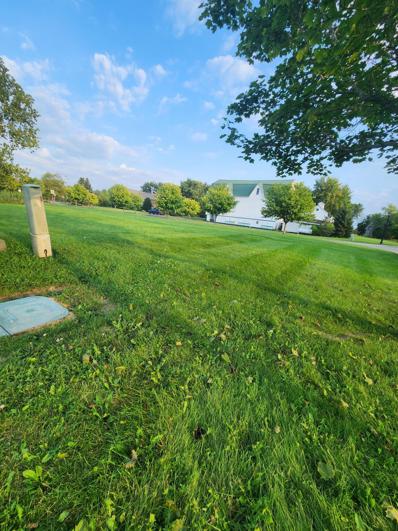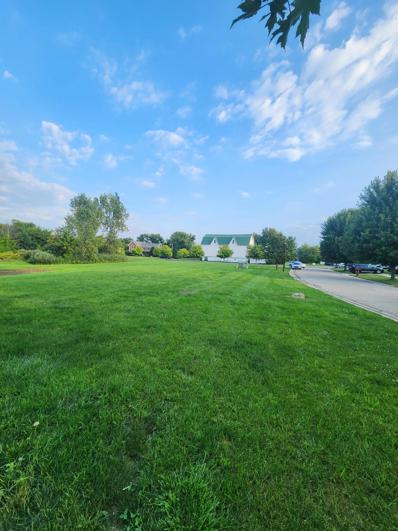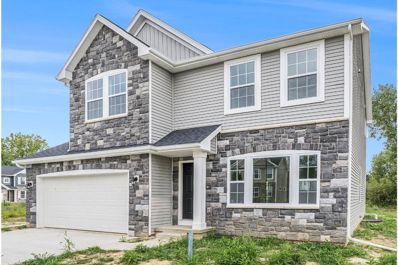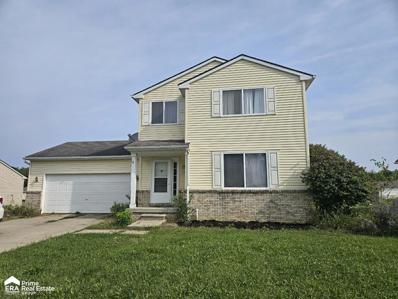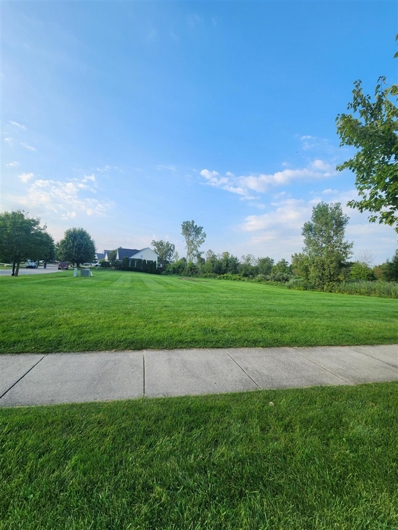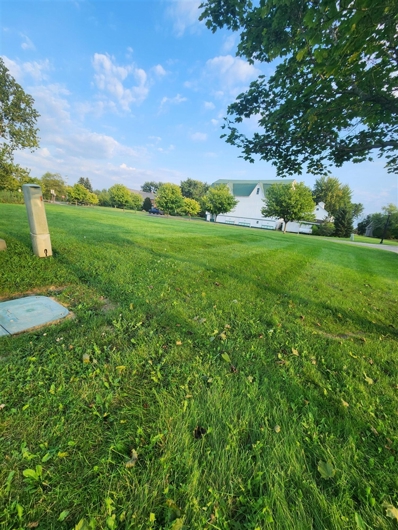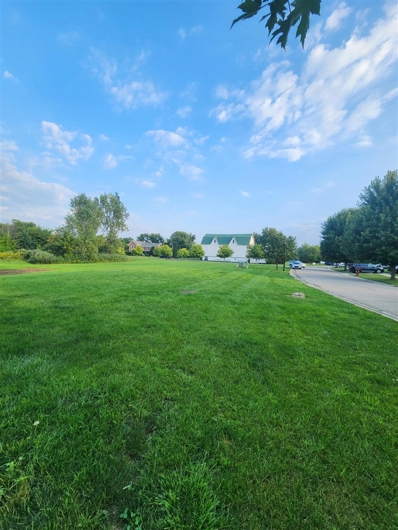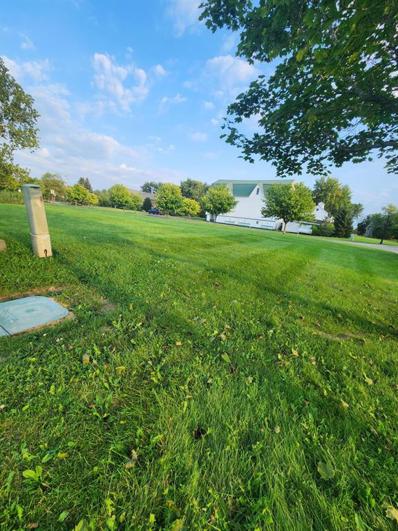Davison MI Homes for Rent
$265,000
9293 Sunrise Davison, MI 48423
- Type:
- Condo
- Sq.Ft.:
- 1,236
- Status:
- Active
- Beds:
- 3
- Baths:
- 3.00
- MLS#:
- 50156316
- Subdivision:
- Horizon Ridge Condos
ADDITIONAL INFORMATION
Stunning condo with lots of amenities and updates. Great layout for this custom kitchen with granite countertops & large snack bar for casual dining or entertaining. The kitchen flows seamlessly into the great room, featuring beautiful wood floors and abundant natural light & slider to the deck. Retreat to the spacious primary en-suite, where you will find a luxurious remodeled bath with large tile shower & walk-in closet. The convenience of a first floor laundry adds to the ease of living in this thoughtfully designed space. The finished lower level features a family room with a oak built in bar, 3rd bedroom, full bath, egress window and workshop area. With its blend of modern amenities and tasteful finishes, this condo offers both comfort and style.
$339,900
718 NATALIA Davison, MI 48423
- Type:
- Single Family
- Sq.Ft.:
- 1,830
- Status:
- Active
- Beds:
- 4
- Lot size:
- 0.2 Acres
- Baths:
- 3.00
- MLS#:
- 60341872
- Subdivision:
- LAUREL HEIGHTS CONDO
ADDITIONAL INFORMATION
New construction home in Laurel Heights, located in Davison school district. RESNET energy smart construction will save owner over $1000 yearly plus home has 10-year structural warranty! Over 1800 sqft of living space on 2 levels blends function with style. The main floor has vinyl flooring throughout and features a large great room, spacious kitchen with white cabinets, quartz counters accented by subway tile backsplash and breakfast bar with pendant lighting above. Appliances include stainless steel range, micro hood, dishwasher & refrigerator. The eat-in kitchen has a dedicated dining nook with slider doors leading to a 10x10 patio. The first floor is also equipped with a mudroom, laundry room with washer & dryer included, plus a stylish powder bath. Upper level boasts a primary suite complete with WIC and private bath, 3 spacious bedrooms and an additional full bath. Home also has attached 2 car garage with openers and keypad entry, covered front porch entry. This home is 31 years newer than similar homes in this price ban. Jan/Feb 2025 completion date.
$230,000
214 N Lapeer Davison, MI 48423
- Type:
- Single Family
- Sq.Ft.:
- 1,466
- Status:
- Active
- Beds:
- 3
- Lot size:
- 0.4 Acres
- Baths:
- 2.00
- MLS#:
- 50155955
- Subdivision:
- Assrs 7 Davison
ADDITIONAL INFORMATION
Welcome to this beautiful vintage home located within walking distance to the town of Davison. Loaded with charm and character, this 1,466 sq ft home offers a gorgeous enclosed wrap around porch, 3 bedrooms, 2 full bathrooms and a picturesque backyard, one of the largest on the block! Updates include, new roof and gutters, (2023) new garage door, new flooring in dining/bedrooms/living, new interior paint in dining/bedrooms/living, new paint in covered porch, new landscaping, as well as new exterior paint, the basement is equipped with a full perimeter drainage system, sump pump and discharge, completely remodeled fully finished basement (2024) Immediate occupancy.
$179,900
514 Juniper Davison, MI 48423
- Type:
- Single Family
- Sq.Ft.:
- 1,020
- Status:
- Active
- Beds:
- 3
- Lot size:
- 0.16 Acres
- Baths:
- 1.00
- MLS#:
- 50155890
- Subdivision:
- Man-Ford Heights 1
ADDITIONAL INFORMATION
Located in the heart of Davison's coveted Manford Heights Neighborhood, this 3-bedroom property is ready to become your new home sweet home. Imagine stepping out your front door into a community where everything you need is just a leisurely walk away. Manford Heights is renowned for its exceptional walkability, allowing you to leave your car behind and embrace a more relaxed pace of life. Let the kids run free at the nearby playground while you chat with friendly neighbors â?? that's the Manford Heights lifestyle! Inside, enjoy original hardwood floors, a testament to the home's character and craftsmanship as well as central air for our steamy Michigan summers. Downstairs, a semi-finished basement with tons of built-in storage space awaits your creative touch. Whether you envision a cozy family room, a home gym, or the ultimate game night headquarters, the possibilities are endless. A welcoming covered front porch invites you to sip your morning coffee while watching the world go by. In the backyard, a large deck sets the stage for summer BBQs and starlit gatherings and your very own pool is perfect for hot summer days. Additional amenities include full appliance inclusion, 2 car deep carport, fenced yard and shed. New roof and gutters are an added bonus as is a new HVAC system in 2022! Your affordably priced dream home awaits â?? make it yours today!
$169,900
7095 ALLEGAN Davison, MI 48423
- Type:
- Single Family
- Sq.Ft.:
- 864
- Status:
- Active
- Beds:
- 3
- Lot size:
- 0.26 Acres
- Baths:
- 1.00
- MLS#:
- 60340650
- Subdivision:
- VASSAR PARK NO 2
ADDITIONAL INFORMATION
Great Location, Nice 3 bed, 1 bathroom, Fenced in Back Yard, Breezeway used as Laundry Area, and Heated, 2 Car Garage. This is a must See, Won't Last Long!!
$194,900
813 HEMLOCK Davison, MI 48423
- Type:
- Single Family
- Sq.Ft.:
- 1,008
- Status:
- Active
- Beds:
- 3
- Lot size:
- 0.24 Acres
- Baths:
- 1.00
- MLS#:
- 60339697
- Subdivision:
- MANFORD HEIGHTS NO 4
ADDITIONAL INFORMATION
Immediate occupancy on this freshly painted Davison home w/ deck, shed, new carpeting and some fixtures. Large dry basement. kitchen w/ dining area. Land Contract terms, 1400.mo. P.I.
$329,900
710 Natalia Davison, MI 48423
- Type:
- Single Family
- Sq.Ft.:
- 1,120
- Status:
- Active
- Beds:
- 4
- Lot size:
- 0.21 Acres
- Baths:
- 2.00
- MLS#:
- 60339602
- Subdivision:
- LAUREL HEIGHTS CONDO
ADDITIONAL INFORMATION
New construction home in Laurel Heights, located in Davison school district. RESNET energy smart construction will save owner over $1000 yearly plus home has 10-year structural warranty! Welcome home to an open concept, raised ranch style home, which includes 2,072 square feet of finished living space on two levels. The main level features a spacious open concepts great room and kitchen, both with vaulted ceilings. The large kitchen includes a 48 inch extended edge island, white cabinets, quartz counters and tile backsplash. Patio slider door in great room has access to a 10x10 deck. The primary bedroom suite is also located on the upper level and includes a private bath that opens to a spacious walk-in closet with exterior windows for natural lighting. The lower level features a rec room with daylight windows, 3 bedrooms each with a daylight window and a full bath. This home is 19 years newer, than similar homes in this price range. December completion 2024.
$249,900
1193 N Oak Davison, MI 48423
- Type:
- Single Family
- Sq.Ft.:
- 1,324
- Status:
- Active
- Beds:
- 3
- Lot size:
- 2.37 Acres
- Baths:
- 2.00
- MLS#:
- 60339345
ADDITIONAL INFORMATION
Nestled on a picturesque 2.3 acres in the award-winning Davison School District, this beautifully remodeled three-bedroom, two-bath ranch is the perfect blend of style, space, and convenience. Step into a spacious living room with soaring cathedral ceilings that create an inviting atmosphere, while the master suite offers a private retreat complete with a full bath and generous closet. The dining area, with its seamless access to the rear deck through a stylish door wall, is ideal for entertaining or simply enjoying the serene outdoor views. Freshly renovated in 2024, this home shines with modern updates, including brand-new flooring, windows, doors, kitchen cabinets, vanities, siding, and a sleek metal roof. A spacious two-car attached garage adds to the convenience, while the expansive decks provide ample room for outdoor relaxation. Just minutes from restaurants, shopping, and major expressways, this home combines tranquil living with unbeatable accessibility. Whether you're seeking a family home or a peaceful retreat, this property delivers on all fronts. BATVAI
$275,000
721 Natalia Davison, MI 48423
- Type:
- Single Family
- Sq.Ft.:
- 1,482
- Status:
- Active
- Beds:
- 3
- Lot size:
- 0.17 Acres
- Baths:
- 2.00
- MLS#:
- 50155186
- Subdivision:
- Laurel Heights Condo
ADDITIONAL INFORMATION
Nestled on the tranquil outskirts of Davison, a city renowned for its small-town charm, this move in ready Laurel Heights Neighborhood ranch-style home beckons those seeking a perfect blend of privacy and community. The heart of this 1,482 sq. ft. residence is a stunning centrally located living room, where vaulted ceilings create an airy ambiance and a gas fireplace casts a warm, inviting glow. The thoughtfully designed floor plan seamlessly flows into a well-appointed kitchen, complete with all appliances and adjacent dining area. Retreat to the luxurious primary suite, boasting a private full bath and generous walk-in closet, while two additional bedrooms, one featuring its own walk-in closet, offer versatile living spaces. Convenience reigns supreme with first-floor laundry and central air conditioning to combat those hot Michigan summers. For those with a vision, the full basement stands ready as a blank canvas, waiting to be transformed into your personal oasis. Outside, a expansive deck is ready for outdoor enjoyment. This 3-bedroom, 2-bath gem is further enhanced by an attached 2-car garage, state-of-the-art security system, and a newly installed roof, ensuring peace of mind for years to come. Don't miss this rare opportunity to own a slice of paradise in one of Davison's most coveted locations-schedule your showing today!
$319,900
2087 STILLWATER Davison, MI 48423
- Type:
- Single Family
- Sq.Ft.:
- 1,861
- Status:
- Active
- Beds:
- 4
- Lot size:
- 0.12 Acres
- Baths:
- 3.00
- MLS#:
- 60338879
- Subdivision:
- STILLWATER CONDO
ADDITIONAL INFORMATION
Move in Ready! New construction, 4 bedroom, 2.5 bath home in Stillwater. Stillwater is an established community in the highly sought- after Davison School District. This spacious cul-de-sac community appeals to those seeking a safe suburban lifestyle in an excellent school district. RESNET ENERGY SMART NEW CONSTRUCTION, 10 YEAR STRUCTURAL WARRANTY. Welcome home to over 1800 sq ft of open floor plan. The foyer welcomes with large closet and a powder room tucked away, through to a large great room, open to the dining nook and kitchen. Kitchen will feature white cabinets, center island with pendant lighting, granite counters, tile backsplash and stainless steel range, micro hood, dishwasher. Easy access from kitchen to mudroom with built in bench and laundry room. Upstairs find the Primary bedroom with a private, full bath and large WIC. 3 more bedrooms and another full bath complete the upper level. Home is located on a daylight site, which includes three daylight windows in unfinished basement. This home is 34 years newer, than similar homes in this price ban.
ADDITIONAL INFORMATION
Large, 2128 sq ft, Manufactured home with 3 beds, 2 full baths, Master bedroom with attached master bath, a fireplace, back deck, nice 2 car garage and handicap access located in a park. Needs some updating and TLC. Great location with no neighbors in back and just around the corner from Davison Schools. CASH ONLY. Come take a look today!
$285,000
5939 SCOTT Davison, MI 48423
- Type:
- Single Family
- Sq.Ft.:
- 1,677
- Status:
- Active
- Beds:
- 3
- Lot size:
- 0.82 Acres
- Baths:
- 3.00
- MLS#:
- 60337770
ADDITIONAL INFORMATION
Lakefront home on private all sports potter lake, with a huge lake front lot. This is the perfect home for multiple families to vacation or live. Main floor features kitchen one bedroom, and bath and a half nice kitchen, large dining room and cozy living room with fireplace. Second floor has a kitchen, large living room and dining area, 2 bedrooms and a full bath. Large deck off the second floor living room with beautiful views of the lake. Newer furnaces and one newer central air unit. Some new windows. Home will need carpet and paint. Waterfront features 80ft + on the water with a newer aluminum dock. Beautiful views of the lake and nice fire pit area. Nice side shed for all of your lake toys. Home could also be a great Air B & B if allowed. Buyers agent to verify all info and guidelines.
$275,000
409 SALEM Davison, MI 48423
- Type:
- Single Family
- Sq.Ft.:
- 1,921
- Status:
- Active
- Beds:
- 4
- Lot size:
- 0.33 Acres
- Baths:
- 2.00
- MLS#:
- 60337430
ADDITIONAL INFORMATION
Beautiful 4-bedroom colonial home in Davison! Conveniently located near schools, shopping, and I-69 in the desirable Collingwood Village. This home has many updates, including a newer roof, updated flooring, and stainless steel appliances. You'll love the crown molding, handcrafted wainscoting in the entry, cozy fire-lit family room, and the large 2-tier deck perfect for entertaining. Enjoy the pool this summer in the fully fenced yard. Additional features include main floor laundry and a partially finished basement. Call today to schedule a showing!
- Type:
- Single Family
- Sq.Ft.:
- 1,582
- Status:
- Active
- Beds:
- 2
- Lot size:
- 1.58 Acres
- Baths:
- 2.00
- MLS#:
- 60336948
ADDITIONAL INFORMATION
Back on the Market with a fresh look. Enjoy the Water views from every room of this updated 1500+sqft home. The cathedral-ceiling Great Room and Kitchen lead into 2beds/2baths, a 2-car garage and outdoor storage. New HVAC, New flooring, New deck and dock stairs. All on Holloway Reservoir, the largest All-Sports body of water in Genesee County. 120' of frontage on over 1.5acres of mature hardwoods make this the perfect setting for year-round fun. Lots of wildlife and friendly neighbors, but the peace and privacy we all crave. Up-North Lake Life without hours on the highway. Call me soon for a showing.
$775,000
0 E Carpenter Davison, MI 48423
- Type:
- Land
- Sq.Ft.:
- n/a
- Status:
- Active
- Beds:
- n/a
- Lot size:
- 80 Acres
- Baths:
- MLS#:
- 60336814
ADDITIONAL INFORMATION
This sprawling 80-acre lot offers a rare opportunity to own a vast piece of land with endless possibilities. Imagine your dream home nestled on this breathtaking lot, offering unparalleled privacy and endless possibilities. Enjoy panoramic views, rolling landscapes, and the tranquility that comes with owning a substantial piece of land with the flexibility to bring your vision to life. With ample room for recreation, agriculture, or simply enjoying the natural beauty of the outdoors, this lot is a blank canvas awaiting your creative touch. Or simply discover your very own hunting paradise with this expansive lot, perfect for outdoor enthusiasts and hunters alike. This vast property offers a diverse landscape with ample wildlife, making it an ideal spot for hunting deer, turkey, and other game. Whether you�re looking to create a private retreat or simply enjoy the thrill of the hunt, this land provides the seclusion and natural beauty you�ve been searching for. Don�t miss out on this incredible opportunity to secure a substantial piece of land with boundless potential.
$11,000
9017 DAVISON Davison, MI 48423
- Type:
- Industrial
- Sq.Ft.:
- 1,200
- Status:
- Active
- Beds:
- n/a
- Year built:
- 1919
- Baths:
- MLS#:
- 60335046
ADDITIONAL INFORMATION
Excellent business opportunity, 24 years of business in the Davison area! The barber shop is in a great location with lots of traffic flow. All equipment will stay with the business sale: reception chairs, ATM, TV, shelving, barber chairs, small refrigerator, magazine racks, five mirrors, booster seats, and more. There is one bathroom for employees and clients and an area for employee breaks. NO showings during business hours, and do not approach staff.
$30,000
Antrim Drive Davison, MI 48423
- Type:
- Land
- Sq.Ft.:
- n/a
- Status:
- Active
- Beds:
- n/a
- Lot size:
- 0.2 Acres
- Baths:
- MLS#:
- 24044855
ADDITIONAL INFORMATION
Three side by side lots available. Great for a builder bundle in a highly desired subdivison! Or build one large home with a large yard. (lot 80)
$30,000
Antrim Drive Davison, MI 48423
- Type:
- Land
- Sq.Ft.:
- n/a
- Status:
- Active
- Beds:
- n/a
- Lot size:
- 0.2 Acres
- Baths:
- MLS#:
- 24044854
ADDITIONAL INFORMATION
MULTI PARCEL SALE PACKAGE. Lots 79, 80 & 81.
$30,000
Antrim Drive Davison, MI 48423
- Type:
- Land
- Sq.Ft.:
- n/a
- Status:
- Active
- Beds:
- n/a
- Lot size:
- 0.2 Acres
- Baths:
- MLS#:
- 24044852
ADDITIONAL INFORMATION
One of three lots for sale with beautiful views. Have space to build the home of your dreams and have a large yard. Or buy all three lots and build to sell. This highly desired community will have you feeling at home in no time! Lot 79
$329,900
7333 River Rock Davison, MI 48423
- Type:
- Single Family
- Sq.Ft.:
- 2,054
- Status:
- Active
- Beds:
- 4
- Lot size:
- 0.17 Acres
- Baths:
- 3.00
- MLS#:
- 60333672
- Subdivision:
- STILLWATER CONDO
ADDITIONAL INFORMATION
Move in Ready! RESNET ENERGY SMART NEW CONSTRUCTION-10 YEAR STRUCTURAL WARRANTY. 4 bedroom, 2.5 bath home features 2,121 sqft of living space, plus a sunroom on the first floor. The spacious great room is open to the kitchen & dining nook. The versatile sunroom feature French door entry and can be used as a formal dining room or den. The kitchen includes a center island with extended edge for additional storage & prep space, granite counters and white cabinetry. Stainless steel dishwasher, range, refrigerator and microhood also included. The powder room is conveniently situated on the first floor. There are 4 bedrooms on the second floor, including a large primary suite with WIC and a private bath. Each of the additional 3 bedrooms are well sized and have access to a full bath. Second floor laundry room is well placed near all bedrooms.
- Type:
- Single Family
- Sq.Ft.:
- 1,384
- Status:
- Active
- Beds:
- 3
- Lot size:
- 0.28 Acres
- Baths:
- 3.00
- MLS#:
- 50152271
- Subdivision:
- Tiger Run
ADDITIONAL INFORMATION
Seller says SELL this cute family home in Davison that is ready for a new owner. Needs a few of your own personal touches to make this home absolutely adorable. Home has three bedrooms, 2 full and 1 half bath, main floor laundry, master bath, lots of closet space, and large back yard to enjoy those back yard barbeques. Seller is looking forward to moving asap, so come take a peek before it is sold.
- Type:
- Land
- Sq.Ft.:
- n/a
- Status:
- Active
- Beds:
- n/a
- Lot size:
- 0.2 Acres
- Baths:
- MLS#:
- 70427299
ADDITIONAL INFORMATION
Three side by side lots available. Great for a builder bundle in a highly desired subdivison! Or build one large home with a large yard. (lot 80)
- Type:
- Land
- Sq.Ft.:
- n/a
- Status:
- Active
- Beds:
- n/a
- Lot size:
- 0.2 Acres
- Baths:
- MLS#:
- 70427298
ADDITIONAL INFORMATION
MULTI PARCEL SALE PACKAGE. Lots 79, 80 & 81.
- Type:
- Land
- Sq.Ft.:
- n/a
- Status:
- Active
- Beds:
- n/a
- Lot size:
- 0.2 Acres
- Baths:
- MLS#:
- 70427297
ADDITIONAL INFORMATION
One of three lots for sale with beautiful views. Have space to build the home of your dreams and have a large yard. Or buy all three lots and build to sell. This highly desired community will have you feeling at home in no time! Lot 79
$30,000
Antrim Drive Davison, MI 48423
- Type:
- Land
- Sq.Ft.:
- n/a
- Status:
- Active
- Beds:
- n/a
- Lot size:
- 0.2 Acres
- Baths:
- MLS#:
- 81024044854
ADDITIONAL INFORMATION
MULTI PARCEL SALE PACKAGE. Lots 79, 80 & 81.

Provided through IDX via MiRealSource. Courtesy of MiRealSource Shareholder. Copyright MiRealSource. The information published and disseminated by MiRealSource is communicated verbatim, without change by MiRealSource, as filed with MiRealSource by its members. The accuracy of all information, regardless of source, is not guaranteed or warranted. All information should be independently verified. Copyright 2024 MiRealSource. All rights reserved. The information provided hereby constitutes proprietary information of MiRealSource, Inc. and its shareholders, affiliates and licensees and may not be reproduced or transmitted in any form or by any means, electronic or mechanical, including photocopy, recording, scanning or any information storage and retrieval system, without written permission from MiRealSource, Inc. Provided through IDX via MiRealSource, as the “Source MLS”, courtesy of the Originating MLS shown on the property listing, as the Originating MLS. The information published and disseminated by the Originating MLS is communicated verbatim, without change by the Originating MLS, as filed with it by its members. The accuracy of all information, regardless of source, is not guaranteed or warranted. All information should be independently verified. Copyright 2024 MiRealSource. All rights reserved. The information provided hereby constitutes proprietary information of MiRealSource, Inc. and its shareholders, affiliates and licensees and may not be reproduced or transmitted in any form or by any means, electronic or mechanical, including photocopy, recording, scanning or any information storage and retrieval system, without written permission from MiRealSource, Inc.

The properties on this web site come in part from the Broker Reciprocity Program of Member MLS's of the Michigan Regional Information Center LLC. The information provided by this website is for the personal, noncommercial use of consumers and may not be used for any purpose other than to identify prospective properties consumers may be interested in purchasing. Copyright 2024 Michigan Regional Information Center, LLC. All rights reserved.

The accuracy of all information, regardless of source, is not guaranteed or warranted. All information should be independently verified. This IDX information is from the IDX program of RealComp II Ltd. and is provided exclusively for consumers' personal, non-commercial use and may not be used for any purpose other than to identify prospective properties consumers may be interested in purchasing. IDX provided courtesy of Realcomp II Ltd., via Xome Inc. and Realcomp II Ltd., copyright 2024 Realcomp II Ltd. Shareholders.
Davison Real Estate
The median home value in Davison, MI is $252,000. This is higher than the county median home value of $158,600. The national median home value is $338,100. The average price of homes sold in Davison, MI is $252,000. Approximately 45.59% of Davison homes are owned, compared to 49.77% rented, while 4.65% are vacant. Davison real estate listings include condos, townhomes, and single family homes for sale. Commercial properties are also available. If you see a property you’re interested in, contact a Davison real estate agent to arrange a tour today!
Davison, Michigan has a population of 5,103. Davison is more family-centric than the surrounding county with 32.14% of the households containing married families with children. The county average for households married with children is 23.76%.
The median household income in Davison, Michigan is $48,390. The median household income for the surrounding county is $54,052 compared to the national median of $69,021. The median age of people living in Davison is 42.7 years.
Davison Weather
The average high temperature in July is 82.4 degrees, with an average low temperature in January of 14.5 degrees. The average rainfall is approximately 33.1 inches per year, with 35.7 inches of snow per year.
