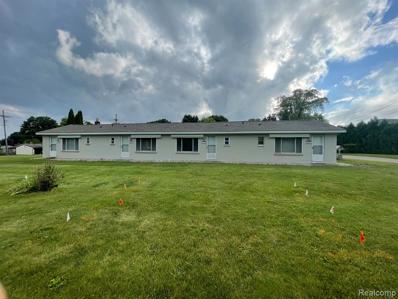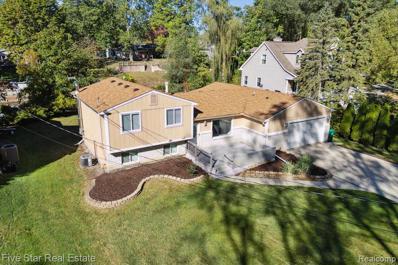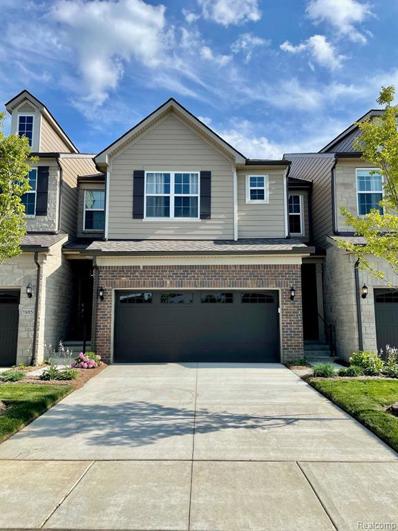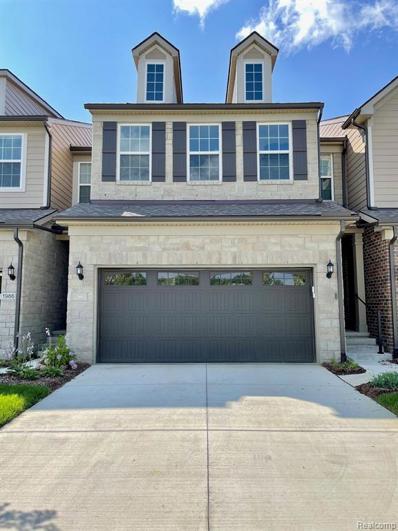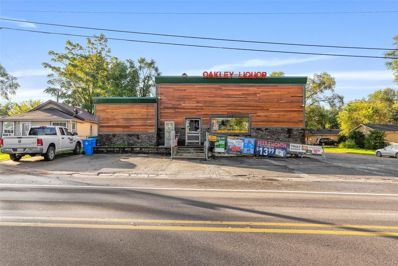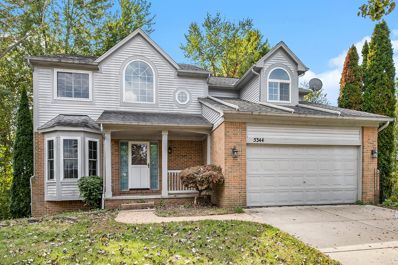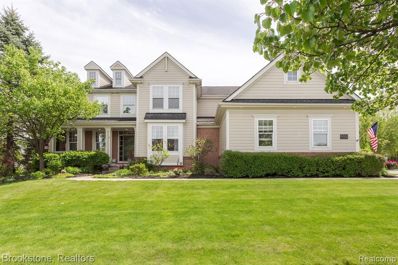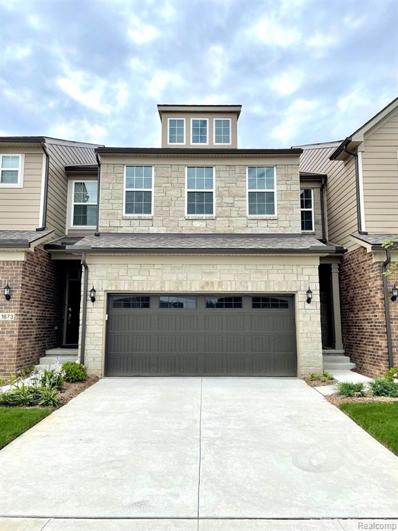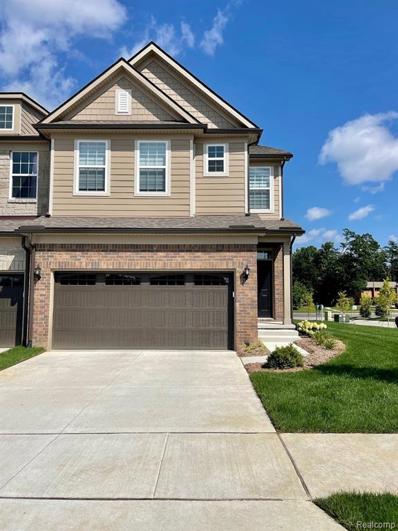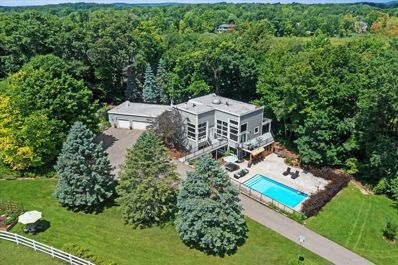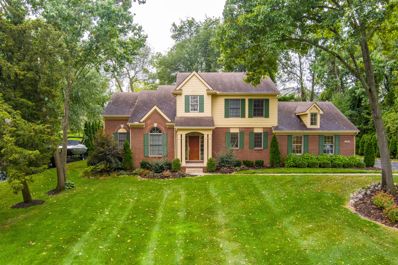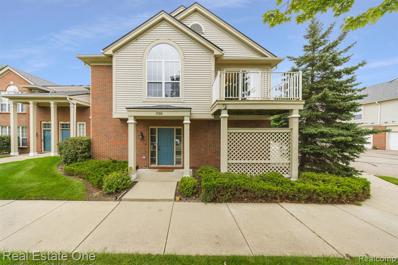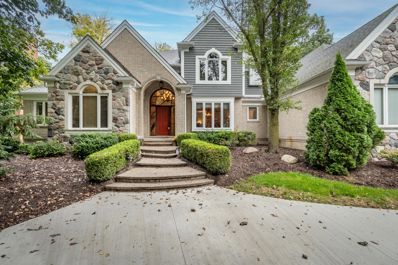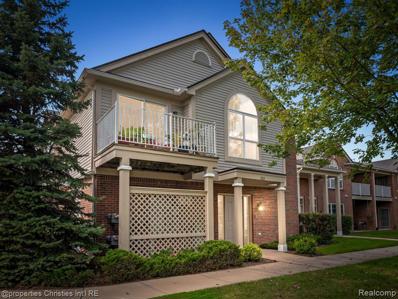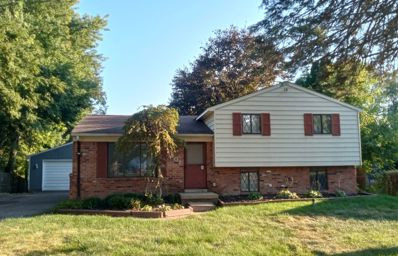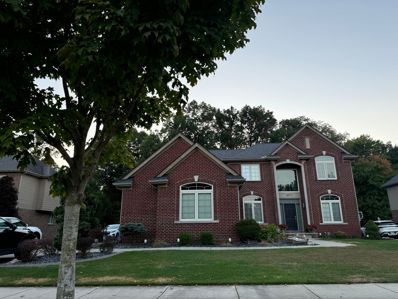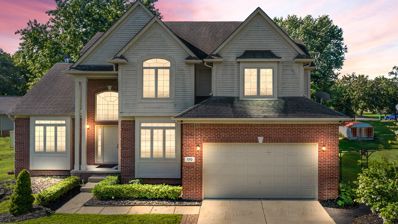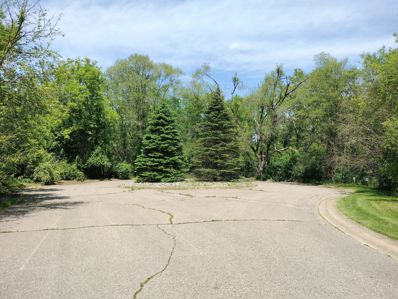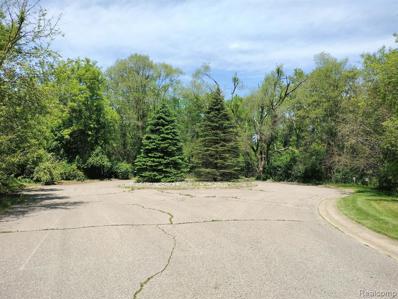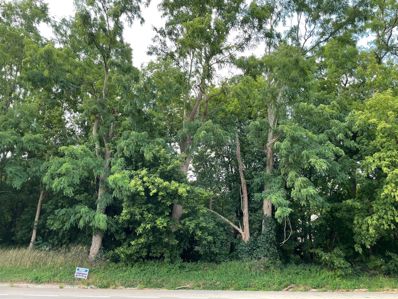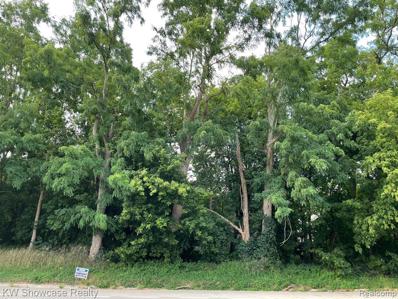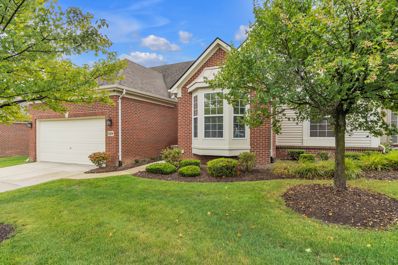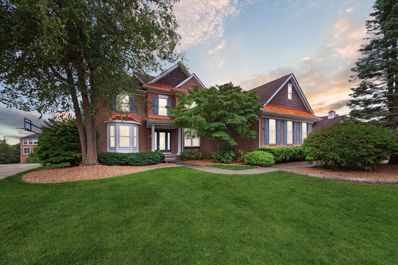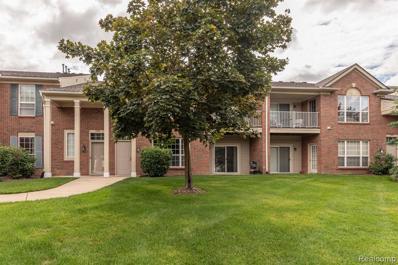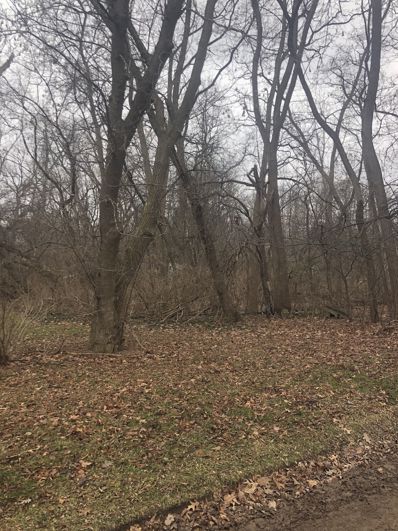Commerce Twp MI Homes for Rent
- Type:
- Multi-Family
- Sq.Ft.:
- n/a
- Status:
- Active
- Beds:
- n/a
- Lot size:
- 0.72 Acres
- Year built:
- 1968
- Baths:
- 4.00
- MLS#:
- 20240075099
ADDITIONAL INFORMATION
GREAT INVESTMENT PROPERTY. 4 UNITS, FULLY LEASED THREE ARE LEASED AT $900/MONTH AND FOURTH UNIT IS LEASED AT $350, 3 ARE TOTALLY RENOVATED. NEWER ROOF IN SEPTEMBER OF 2024 WITH R49 INSULATION. NEWER GUTTERS. SEPTIC WAS INSPECTED TWO YEARS AGO AND HAS BEEN CLEANED OUT EVERY YEAR. THREE UNITS HAVE BRAND NEW HEATING AND COOLING SYSTEMS WITH 5-YEAR WARRANTIES.
- Type:
- Single Family
- Sq.Ft.:
- 1,928
- Status:
- Active
- Beds:
- 3
- Lot size:
- 0.33 Acres
- Year built:
- 1977
- Baths:
- 2.00
- MLS#:
- 20240075234
- Subdivision:
- COMMERCE LAKE ESTATES SUB
ADDITIONAL INFORMATION
Welcome to the LAKE! This gem is situated in highly sought after Commerce Lake Estates! This move-in ready, exceptionally well-maintained home offers an abundance of updates throughout! Set on a beautiful lot, this property sits canal front with direct access to All Sports Commerce Lake! Step inside to find a fabulous open floor plan with fresh neutral paint throughout, featuring 3 separate "living spaces" 2 full baths, four seasons room wired for surround sound, and separate dining area! Feel softness and comfort underfoot with brand-new stain-shield carpeting paired with lush 16 oz padding! Enjoy peace of mind knowing that major updates have been taken care of, including a new roof (2022), a new HE furnace, new hot water heater, and select windows recently updated for optimal efficiency. This oversized 2-car garage with an expansive 9.5 ft. ceiling is a DREAM for vehicles, tools, and lake toys! It doesn't stop there!! ... this piece of perfection comes with a BOAT HOUSE! One of the few properties on the lake that has this feature!! FANTASTIC neighborhood beach with large swim area is just a short walk down the road! Just minutes from major freeways, restaurants, shopping, biking/hiking trails, and beautiful parks!
- Type:
- Condo
- Sq.Ft.:
- 2,083
- Status:
- Active
- Beds:
- 3
- Year built:
- 2024
- Baths:
- 2.10
- MLS#:
- 20240075107
- Subdivision:
- OAKLAND COUNTY CONDO PLAN NO 2354 TOWNES AT MERRIL
ADDITIONAL INFORMATION
December Move-in! Step into luxury in this newly built 2-story townhome, where no detail has been overlooked. The open-concept first floor is designed for seamless living, featuring stunning engineered hardwood floors that exude sophistication and durability. In the living room, cozy up to the warmth of the gas fireplace, perfectly positioned to create a welcoming ambiance. The heart of this home is the chef's kitchen, complete with built-in stainless steel appliances, soft-close cabinets, and gleaming granite countertops. Whether you're preparing a quick meal or hosting dinner parties, this kitchen is equipped to meet all your culinary needs with both style and function. Upstairs, the thoughtful design continues with 3 spacious bedrooms, including a luxurious owner's suite. The en-suite bath is a true spa experience, featuring a fully tiled walk-in shower with a sleek glass door that adds a modern touch. Outside, enjoy the serenity of your private, wooded backyard, offering the perfect space to relax and unwind. With top-of-the-line finishes throughout and Pulte's warranty for peace of mind, this home is a must-see for anyone seeking modern elegance and convenience. Don't miss the opportunity to make this high-end, move-in ready home yours! "
- Type:
- Condo
- Sq.Ft.:
- 2,083
- Status:
- Active
- Beds:
- 3
- Year built:
- 2024
- Baths:
- 2.10
- MLS#:
- 20240075101
- Subdivision:
- OAKLAND COUNTY CONDO PLAN NO 2354 TOWNES AT MERRIL
ADDITIONAL INFORMATION
December Move-in! This brand-new home offers a spacious open-concept first floor that is perfect for entertaining and everyday living. The luxury vinyl plank flooring flows throughout, creating a sleek, durable surface, complemented by gorgeous quartz countertops in the kitchen. You'll love the natural light streaming in through the energy-efficient windows, designed to keep your home bright while saving on energy costs. Upstairs, the second story offers a well-thought-out layout featuring 3 generously sized bedrooms, including a large owner's suite with a walk-in closet and en-suite bath, providing a serene retreat. The convenience of a second-floor laundry room adds practicality and ease to your daily routine. Step outside to enjoy your private, wooded backyard, offering a peaceful escape without leaving home. With a Pulte warranty included, you can move in with peace of mind knowing that your new home is covered. Don't miss the opportunity to own this stunning, energy-efficient home designed for comfort and style!
- Type:
- Industrial
- Sq.Ft.:
- 2,594
- Status:
- Active
- Beds:
- n/a
- Lot size:
- 0.12 Acres
- Year built:
- 1919
- Baths:
- MLS#:
- 60344487
- Subdivision:
- OAKLEY PARK SUB
ADDITIONAL INFORMATION
**WELL ESTABLISHED 20+ YEAR CONVENIENCE STORE WITH LIQUOR/BEER/WINE/LOTTO AND MULTI UNIT RENTAL INCOME**AWESOME LOCATION**CLOSE TO SOUTH COMMERCE LAKE**HIGH TRAFFIC AREA**OPPORTUNITY IN LAND DEVELOPMENT**1209 W OAKLEY INCLUDED WITH SALE(HOME ATTACHED TO STORE)**APARTMENT IS LOCATED ON TOP OF STORE**TONS OF PARKING**AMAZING OPPORTUNITY WITH LAKE VIEWS**P&L AVAILABLE UPON REQUEST**DO NOT DISTURB CUSTOMERS OR BUSINESS**SALE INCLUDES BUSINESS/BUILDING/LAND/HOUSE ATTACHED/APARTMENT ABOVE/LIQUOR LICENSE**TONS OF OPPORTUNITY HERE!!**LAND CONTRACT TERMS AVAILABLE**SALE INCLUDES 3 TAX ID'S**1722103028**1722103006**1722103003**
$464,900
5344 Seminole Commerce Twp, MI 48382
- Type:
- Single Family
- Sq.Ft.:
- 2,471
- Status:
- Active
- Beds:
- 4
- Lot size:
- 0.36 Acres
- Baths:
- 4.00
- MLS#:
- 60344203
- Subdivision:
- BEACON HILL OCCPN 993
ADDITIONAL INFORMATION
Lovely colonial nestled within the prestigious Beacon Hill Golf Course Community. With 4-bedroom, 3.1-baths, a finished walkout basement and deck this home is a haven of tranquility with plenty of space to spread out. Set on a quiet cul-de-sac, with a wooded backyard that backs up to the golf course, you will find youââ?¬â?¢re both conveniently located to shopping and expressways while also living in a serene setting. Step into the grand entrance, where a dramatic two-story foyer with a sweeping staircase welcomes you. The open entry flows seamlessly into the spacious living and dining rooms, perfect for entertaining. The heart of the home, a large, open-concept kitchen, boasts an abundance of cabinetry and a central islandââ?¬â??ideal for culinary creativity and gathering with loved ones with an open concept view into the living room with fireplace. Walk upstairs to find 4 bedrooms including the primary bedroom with vaulted ceilings, an oversized closet and private bathroom featuring jetted tub and double sinks. The basement is a finished walkout with full bath. This home is a perfect blend of comfort and community living, ready for you to put your touches on it to make it yours!
- Type:
- Single Family
- Sq.Ft.:
- 3,466
- Status:
- Active
- Beds:
- 4
- Lot size:
- 0.38 Acres
- Baths:
- 4.00
- MLS#:
- 60343557
- Subdivision:
- THE HILLS OF BOGIE LAKE OCCPN 1521
ADDITIONAL INFORMATION
Discover this luxurious 4-bedroom, 3.5-bathroom colonial home located in the exclusive Hills of Bogie Lake community. Nestled on a serene cul-de-sac, this home offers 4,666 square feet of meticulously designed living space, perfect for both comfort and elegance. The recently remodeled (2023) property features a spacious living room with abundant natural light and a cozy fireplace, a chef�s kitchen with modern appliances and granite countertops, and a finished lower level complete with a wet bar, full bath, and entertainment space. This home is located within the Walled Lake School District, offering access to top-rated schools, and is just minutes from the serene Bogie Lake. Families will enjoy the peaceful suburban environment while being close to excellent recreational activities. Priced at $699,800, this home presents incredible value, especially compared to other higher-priced properties in the area. With a well-maintained exterior and desirable community amenities, this property offers a blend of modern luxury and suburban charm, making it a stand
- Type:
- Condo
- Sq.Ft.:
- 2,083
- Status:
- Active
- Beds:
- 3
- Year built:
- 2024
- Baths:
- 2.10
- MLS#:
- 20240073707
- Subdivision:
- OAKLAND COUNTY CONDO PLAN NO 2354 TOWNES AT MERRIL
ADDITIONAL INFORMATION
Immediate Possession! Ashton floor plan with FULL BASEMENT and 2-sunroom extensions. Be invited to open concept living, 9ft ceilings, thoughtful design and model home like finishes with this new townhome! Kitchen includes a spacious island with built-in stainlees steel Whirlpool appliances and 42' inch kitchen cabinets with crown. The living room provides ample space for family and friends plus a cozy gas fireplace making it the focal point of your main living area. Upstairs, the Owner's Suite includes a retreat like space which can be used as an office, rec room, sitting area. The possibilities are endless. Built with energy efficieny in mind, this homes offers sustainability and style. 3 bedrooms, 2 full bathrooms, and a half bathroom, the layout is functional enough for any lifestyle. Utilize the basement as storage or finish it as it comes with rough-in plumbing and a 200 amp panel. Don't miss the opportunity to experience modern living in this highly sought after community.
- Type:
- Condo
- Sq.Ft.:
- 1,983
- Status:
- Active
- Beds:
- 3
- Year built:
- 2024
- Baths:
- 2.10
- MLS#:
- 20240073690
- Subdivision:
- OAKLAND COUNTY CONDO PLAN NO 2354 TOWNES AT MERRIL
ADDITIONAL INFORMATION
Immediate Possession! Welcome to this newly built, end-unit townhome, boasting modern design and luxurious features throughout. With 3 spacious bedrooms, 2.5 baths, and a full basement, this home offers the perfect blend of comfort, style, and functionality. As you step inside, you'll be greeted by an open-concept floor plan with premium finishes, including engineered hardwood floors, custom cabinetry, and quartz countertops. The gourmet kitchen is a chef's dream, featuring stainless steel appliances, a large island, and elegant backsplash. Upstairs, the master suite is a true retreat, complete with a spa-like ensuite bathroom and a generous walk-in closet. Two additional well-sized bedrooms share a beautifully appointed bathroom. The unfinished basement provides additional space ideal for a home gym, or storage. As an end-unit, you'll enjoy added privacy, more natural light, and a larger yard, perfect for outdoor entertaining or relaxing. Located in a desirable neighborhood close to shopping, dining, and top-rated schools, this townhome is the perfect place to call home. Don't miss out on this exceptional property!
$1,375,000
5255 OAK HILL Commerce Twp, MI 48382
- Type:
- Single Family
- Sq.Ft.:
- 4,122
- Status:
- Active
- Beds:
- 3
- Lot size:
- 8.54 Acres
- Baths:
- 3.00
- MLS#:
- 60343039
ADDITIONAL INFORMATION
Welcome to this stunning, contemporary lakefront property on the serene Cranberry Lake, set on 8.5 acres of private, tranquil land. This one-of-a-kind home offers 3 bedrooms, 2.5 bathrooms, and breathtaking lake views with direct access to a 60-foot dockââ?¬â??perfect for boating, fishing, or simply relaxing by the water. Recently upgraded throughout, this home features a brand new breathtaking kitchen with high end finshes and SS appliances with ample lighting from the brand new windows, completely updated flooring, a fully renovated primary bathroom. Youââ?¬â?¢ll appreciate the year-round comfort of a newly installed furnace, AC, and hot water heater. Step outside to your personal paradise with an in-ground saltwater pool and a charming tiki bar, ideal for entertaining. Enjoy the serenity from the screened-in porch and brand new deck with newly refinished ceilings and floors. or you can head over to ride on the horses and hang out in the well-appointed horse barn with stunning stables. A 3-year-old orchard adds a touch of natural beauty to the property. Whether you're enjoying the lake, taking a dip in the pool, or relaxing in one of the many outdoor spaces, 5255 Oak Hill Trail offers the ultimate in luxury lakefront living. Donââ?¬â?¢t miss your chance to own this unique piece of paradise in Commerce Township!
$525,000
3611 STALLION Commerce Twp, MI 48382
- Type:
- Single Family
- Sq.Ft.:
- 2,734
- Status:
- Active
- Beds:
- 4
- Lot size:
- 0.45 Acres
- Baths:
- 3.00
- MLS#:
- 60342862
- Subdivision:
- SAND HILL PADDOCKS OCCPN 787
ADDITIONAL INFORMATION
Welcome to 3611 Stallion Way in the beautiful Country Hills subdivision of Commerce Township. Just around the corner of Proud Lake Recreation Park & within the Huron Valley school district. Situated in a private subdivision with other beautiful homes and large new construction Homes being built, this home was built by AwardWinnerHomes in 2006, the "Tidewater" floor plan is a Cope Cod with over 2,600 square feet - 2,734 square feet WITH the optional included Dining Room & Bay Window. Features include a beautiful open Kitchen with upgraded cherry Cabinets, Granite Countertops & Brazilian Cherry Hardwood Floors that opens to a spacious Living Room & Dining Room, 1st Floor Office/Den, 1st Floor Master Bedroom & Master Bathroom, 1st Floor Laundry & Pantry, & direct access to the large 3-Car side entry Garage. Upstairs features 3 additional Bedrooms & a spacious full bathroom. Plenty of Natural Light w three SkyLights. Additions also include: Air Conditioning, Water Softener, Sprinkler, Back Yard Patio, & Complete Drywall in the Garage.
- Type:
- Condo
- Sq.Ft.:
- 1,262
- Status:
- Active
- Beds:
- 2
- Year built:
- 2005
- Baths:
- 2.00
- MLS#:
- 20240071270
- Subdivision:
- MAPLE CROSSING CONDO
ADDITIONAL INFORMATION
Welcome to Maples Crossing This beautiful upper end unit has its own private entrance. As you proceed up the stairs you will find an open free flowing floor plan from the living room to the kitchen and dining area. Living area features newer laminate flooring throughout main living space, vaulted ceilings, ceiling fan, recess lighting, and gas fireplace. The Kitchen features new stainless-steel appliances less than 2 years old, newer sink and backsplash, the wrap around counters creates space for all your cooking needs. The snack bar is perfect spot to enjoy a quick bite. From the dining area you have access to your private balcony/deck. The primary bedroom has a large walk in closet and nice size primary bath with a walk-in shower and tile flooring. Second guest room has a large double closet and is located across from the main bath. The laundry room has tile flooring and large utility sink. New roof approximately 5 yrs ago. This complex has it own club house and inground swimming pool. Walled Lake School BATVAI
- Type:
- Single Family
- Sq.Ft.:
- 3,391
- Status:
- Active
- Beds:
- 4
- Lot size:
- 0.46 Acres
- Baths:
- 5.00
- MLS#:
- 60342474
- Subdivision:
- BOGIE LAKE ESTATES NO 2 - COMMERCE
ADDITIONAL INFORMATION
Presenting a stunning 4-bedroom, 4.5-bathroom home in Commerce Township, move-in ready and brimming with elegance. From the moment you arrive, the impressive curb appeal will captivate you. As you step inside, immerse yourself in the beauty of the Brazilian cherry hardwood floors that adorn the main living area, adding a touch of sophistication. The home boasts an open yet traditional layout, perfect for modern living. The expansive kitchen features a two-level island, ideal for extra seating, stainless steel appliances, and a custom stove area that is truly a must-see. Adjacent to the kitchen is a formal dining room, perfect for entertaining guests. Each bedroom offers generous space, providing every family member the opportunity to create their own personal retreat. The primary suite impresses with tray ceilings, a luxurious en-suite bathroom featuring an air-jetted tub, and heated floors for ultimate comfort. The lower level, updated in 2022, offers additional living space with daylight windows that flood the area with natural light, along with a wet barââ?¬â??perfect for entertaining. Additional special features include a whole-home water treatment system, a multi-room speaker system for music, and a second wet bar in the great room. Step outside onto the large deck and enjoy a peaceful retreat, ideal for relaxation or gatherings with friends and family. This home is a true gem, schedule your private showing today!
- Type:
- Condo
- Sq.Ft.:
- 1,262
- Status:
- Active
- Beds:
- 2
- Year built:
- 2003
- Baths:
- 2.00
- MLS#:
- 20240070934
- Subdivision:
- MAPLE CROSSING CONDO
ADDITIONAL INFORMATION
Welcome to this beautiful end-unit ranch-style condo in the highly sought-after Maple Crossing Condos community. This home boasts an open floor plan with vaulted ceilings, a spacious great room featuring a gas fireplace, and a well-appointed kitchen with newer stainless steel appliances (2022). The dining area opens onto a private balcony, perfect for relaxing or entertaining. There are two generously sized bedrooms with new carpeting (2024) and two full bathrooms, including a primary suite with a walk-in closet and ensuite bathroom. Additional highlights include an in-unit laundry room with a newer washer and dryer (2023), an attached one-car garage, and recent upgrades such as a new furnace, air conditioner (2024), and water heater (2023). The community offers fantastic amenities, including a clubhouse, pool, hot tub and walking paths. The association fee covers grounds and structure maintenance, water, and snow removal. This condo is the perfect place to call home! Ready for immediate occupancy!
- Type:
- Single Family
- Sq.Ft.:
- 1,805
- Status:
- Active
- Beds:
- 3
- Lot size:
- 0.34 Acres
- Baths:
- 2.00
- MLS#:
- 60341066
- Subdivision:
- PENINSULAR PARK SUB - COMMERCE
ADDITIONAL INFORMATION
HIGHLY DESIRABLE PENINSULAR PARK SUB WITH PRIVATE LAKE ACCESS LOTS FOR BOATING, BATHING, AND FISHING PRIVILEGES. Great open floor plan with beautiful lakeview, plenty of natural light, large deck with tiki bar above-ground pool, extra-large 2 car garage.
- Type:
- Single Family
- Sq.Ft.:
- 3,137
- Status:
- Active
- Beds:
- 4
- Lot size:
- 0.32 Acres
- Baths:
- 4.00
- MLS#:
- 60341018
- Subdivision:
- THE HILLS OF BOGIE LAKE OCCPN 1521
ADDITIONAL INFORMATION
Remarks: Discover Your Dream Home in the 'Hills of Bogie Lake' Subdivision! Are you in pursuit of the perfect blend of luxury and serenity? Step into this extraordinary property, a masterpiece of nearly new construction with high ceilings, sleek stainless steel appliances, and a private backyard sanctuary. What truly distinguishes this property is its setting - nestled in the highly coveted 'Hills of Bogie Lake' Subdivision, where your dream lifestyle becomes a reality. This magnificent residence features numerous upgrades and modernizations, including freshly painted interiors for a crisp, contemporary ambiance. The addition of travertine stone to the fireplace wall exudes sophistication and warmth, creating an inviting focal point for cozy evenings. For your peace of mind, a 50-amp portable generator hookup to the main electrical panel is in place, ensuring uninterrupted power for your entire home. (Generator not included) Families will appreciate the convenience of having top-notch schools nearby, Commerce Elementary School, Clifford H Smart Middle School, Walled Lake Northern High School. For those who value an eco-friendly and pet-friendly environment, you'll love the proximity to the Proud Lake Recreation Area and Long Family Orchard and Farm. Don't let this remarkable opportunity slip through your fingers. Make this exquisite house your forever home. Schedule a private tour today and immerse yourself in the 'Hills of Bogie Lake' lifestyle.
$530,000
170 Liza Commerce Twp, MI 48382
- Type:
- Single Family
- Sq.Ft.:
- 2,439
- Status:
- Active
- Beds:
- 4
- Lot size:
- 0.23 Acres
- Baths:
- 4.00
- MLS#:
- 60340459
- Subdivision:
- CARROLL COVE OCCPN 1496
ADDITIONAL INFORMATION
Discover your dream home in Commerce with this beautifully updated 4-bedroom, 3.1-bath gem. Enjoy modern living in an open-concept layout featuring a sleek kitchen with stainless steel appliances, spacious bedrooms, and stylish bathrooms. Step outside to a large back deck perfect for entertaining or relaxing in your private outdoor oasis. With fresh updates and a prime location near amenities, this move-in-ready home is ready to welcome you. Donââ?¬â?¢t miss outââ?¬â??schedule your visit today!
$875,000
0000 Foal Commerce Twp, MI 48382
- Type:
- Land
- Sq.Ft.:
- n/a
- Status:
- Active
- Beds:
- n/a
- Lot size:
- 12 Acres
- Baths:
- MLS#:
- 60340269
ADDITIONAL INFORMATION
Amazing piece of land abutting Proud Lake Recreation Area. Located directly behind the prestigious Country Hills Estates, this 12 acre property can be developed or used to build a beautiful estate. It has a permanent deeded easement on Foal Blvd and is excluded from the rules governing the Country Hills HOA. The property has an existing well on site, and sewer (grinder pumps) at the street. Sale to include Parcels 1719201012 (9 acres) and 1720101020 (3 acres). Seller may consider a short term land contract with large down payment. Seller is willing to sell the two parcels separately.
- Type:
- Land
- Sq.Ft.:
- n/a
- Status:
- Active
- Beds:
- n/a
- Lot size:
- 12 Acres
- Baths:
- MLS#:
- 20240069892
ADDITIONAL INFORMATION
Amazing piece of land abutting Proud Lake Recreation Area. Located directly behind the prestigious Country Hills Estates, this 12 acre property can be developed or used to build a beautiful estate. It has a permanent deeded easement on Foal Blvd and is excluded from the rules governing the Country Hills HOA. The property has an existing well on site, and sewer (grinder pumps) at the street. Sale to include Parcels 1719201012 (9 acres) and 1720101020 (3 acres). Seller may consider a short term land contract with large down payment. Seller is willing to sell the two parcels separately.
$139,900
000 SLEETH Commerce Twp, MI 48382
- Type:
- Land
- Sq.Ft.:
- n/a
- Status:
- Active
- Beds:
- n/a
- Lot size:
- 1.06 Acres
- Baths:
- MLS#:
- 60338963
ADDITIONAL INFORMATION
Almost 1 acre of land, use your own Builder, walk out site, in area of prestigious homes. Builder has cleared land and ready for you to build, has Gas Electric, Cable, City water and Sewer at road.
$139,900
SLEETH Commerce Twp, MI 48382
- Type:
- Land
- Sq.Ft.:
- n/a
- Status:
- Active
- Beds:
- n/a
- Lot size:
- 1.06 Acres
- Baths:
- MLS#:
- 20240068325
ADDITIONAL INFORMATION
Almost 1 acre of land, use your own Builder, walk out site, in area of prestigious homes. Builder has cleared land and ready for you to build, has Gas Electric, Cable, City water and Sewer at road.
$434,900
1134 Andover Commerce Twp, MI 48390
- Type:
- Condo
- Sq.Ft.:
- 1,556
- Status:
- Active
- Beds:
- 3
- Baths:
- 3.00
- MLS#:
- 60338140
- Subdivision:
- BENSTEIN CROSSING CONDO
ADDITIONAL INFORMATION
Back on the market- their loss- your gain! Homes this perfect come along only rarely so prepare to fall in love! This stunner will have you smiling from ear to ear from the moment you enter. Discover gleaming hardwoods that adorn most of the first floor. The tall ceilings in the living room create a light and airy atmosphere, while embracing the coziness that the gas fireplace provides on those brisk evenings coming our way! The open living space flows beautifully into the dining area and GORGEOUS kitchen. You won't find a nicer kitchen in the whole complex! This designer-created kitchen features off-white cabinets with soft close doors and drawers with FULL pull-outs, plus white (with subtle veins) quartz counters, glossy stone tile backsplash, and all stainless appliances. Enjoy the overhang that overlooks the living room and nook for more casual eating and hanging. The Primary Bedroom is spacious, and private- with a treed backyard in view. Primary Bath boasts brand new vanity and is SUPER Clean and inviting- your own private retreat! Primary closet is smartly customized by Closets By Design- to maximize your storage and functionality. Other closets also have this upgrade. Another spacious bedroom and additional beautiful bath round out the main floor. The fully finished basement is flooded with natural light from the daylight windows, and provides tons more living area! The third bedroom is HUGE and has a LARGE walk-in closet. Another full bath can be found just steps away. Convenient office area also found here plus storage galore. Once outside, imagine enjoying coffee on your back deck and savoring the peace and quiet. TONS of updates including ALL NEW kitchen (2023), New Furnace (2023), New A/C (2023), Whole Home Water System through Reynolds (2022), New Sump Pump (2022). You will be hard-pressed to find another home more move-in ready. With shopping, freeways and places of worship nearby, this home's location is ideal. Call for your private tour today!
- Type:
- Single Family
- Sq.Ft.:
- 3,212
- Status:
- Active
- Beds:
- 5
- Lot size:
- 0.34 Acres
- Baths:
- 4.00
- MLS#:
- 60337829
ADDITIONAL INFORMATION
This exceptional property boasts a spacious and meticulously designed 5-bedroom, 3.5-bathroom layout, complemented by a well-maintained 3-car garage. As you enter, you�ll be greeted by an open floor plan with high ceilings and expansive windows that fill the home with natural light, creating an inviting and airy atmosphere perfect for both family living and entertaining. The heart of the home is the kitchen, featuring elegant granite countertops, stainless steel appliances, and abundant cabinetry. This kitchen flows seamlessly into the large living and dining areas, making it ideal for hosting gatherings. The lower level is a standout feature, offering a fully equipped second kitchen that�s perfect for hosting events or serving as a private retreat. This level also includes a spacious bedroom suite with a walk-in closet and a full bathroom, providing a comfortable and private space for guests or extended family. Outdoor living is equally impressive with a cozy fireplace and built-in BBQ, perfect for outdoor dining and enjoying evenings with loved ones. The versatile three-season room extends your living space, allowing you to enjoy the outdoors year-round, whether for entertaining or relaxing. Recent updates include a new roof installed in 2015 and a new furnace and AC system in 2021. The home is also wired for a generator, ensuring added convenience. The community enhances your lifestyle with a range of amenities, including an inground pool, pickleball/basketball courts, a park, and a clubhouse that serves as a hub for social activities and events. This home offers a unique blend of comfort, style, and recreational opportunities. Don�t miss your chance to make this remarkable property your own. Contact us today to schedule a private tour and discover what makes this home truly exceptional.
- Type:
- Condo
- Sq.Ft.:
- 1,400
- Status:
- Active
- Beds:
- 2
- Year built:
- 2003
- Baths:
- 2.00
- MLS#:
- 20240067002
- Subdivision:
- MAPLE CROSSING CONDO
ADDITIONAL INFORMATION
Great location with nearby highway access to M5, I96, I696, I275 and various shopping areas. Cozy 1st story ranch with private entrance and open floor plan. New carpet, just painted, various upgrades and so much more. Attached garage with storage area and direct access. Fireplace, lots of storage, walk in closets, walled lake schools, along with common pool and club house.
$25,800
0 Massena Commerce Twp, MI 48382
- Type:
- Land
- Sq.Ft.:
- n/a
- Status:
- Active
- Beds:
- n/a
- Lot size:
- 0.46 Acres
- Baths:
- MLS#:
- 60337575
- Subdivision:
- UNION LAKE GARDEN SUB
ADDITIONAL INFORMATION
Right down the road from Union Lake stands this beautiful wooded 100x200 ft lot in the heart of Commerce Charter Township and Walled Lake School District. City recommends an engineered septic system design be presented for building proposals. Enjoy the flexibility of making this land your own and build the home of your dreams.

The accuracy of all information, regardless of source, is not guaranteed or warranted. All information should be independently verified. This IDX information is from the IDX program of RealComp II Ltd. and is provided exclusively for consumers' personal, non-commercial use and may not be used for any purpose other than to identify prospective properties consumers may be interested in purchasing. IDX provided courtesy of Realcomp II Ltd., via Xome Inc. and Realcomp II Ltd., copyright 2024 Realcomp II Ltd. Shareholders.

Provided through IDX via MiRealSource. Courtesy of MiRealSource Shareholder. Copyright MiRealSource. The information published and disseminated by MiRealSource is communicated verbatim, without change by MiRealSource, as filed with MiRealSource by its members. The accuracy of all information, regardless of source, is not guaranteed or warranted. All information should be independently verified. Copyright 2024 MiRealSource. All rights reserved. The information provided hereby constitutes proprietary information of MiRealSource, Inc. and its shareholders, affiliates and licensees and may not be reproduced or transmitted in any form or by any means, electronic or mechanical, including photocopy, recording, scanning or any information storage and retrieval system, without written permission from MiRealSource, Inc. Provided through IDX via MiRealSource, as the “Source MLS”, courtesy of the Originating MLS shown on the property listing, as the Originating MLS. The information published and disseminated by the Originating MLS is communicated verbatim, without change by the Originating MLS, as filed with it by its members. The accuracy of all information, regardless of source, is not guaranteed or warranted. All information should be independently verified. Copyright 2024 MiRealSource. All rights reserved. The information provided hereby constitutes proprietary information of MiRealSource, Inc. and its shareholders, affiliates and licensees and may not be reproduced or transmitted in any form or by any means, electronic or mechanical, including photocopy, recording, scanning or any information storage and retrieval system, without written permission from MiRealSource, Inc.
Commerce Twp Real Estate
The median home value in Commerce Twp, MI is $390,000. The national median home value is $338,100. The average price of homes sold in Commerce Twp, MI is $390,000. Commerce Twp real estate listings include condos, townhomes, and single family homes for sale. Commercial properties are also available. If you see a property you’re interested in, contact a Commerce Twp real estate agent to arrange a tour today!
Commerce Twp, Michigan has a population of 11,476.
The median household income in Commerce Twp, Michigan is $117,753. The median household income for the surrounding county is $86,275 compared to the national median of $69,021. The median age of people living in Commerce Twp is 42.6 years.
Commerce Twp Weather
The average high temperature in July is 81.3 degrees, with an average low temperature in January of 15.4 degrees. The average rainfall is approximately 32.5 inches per year, with 41.1 inches of snow per year.
