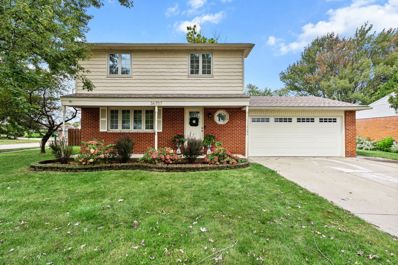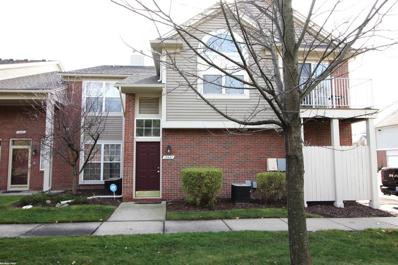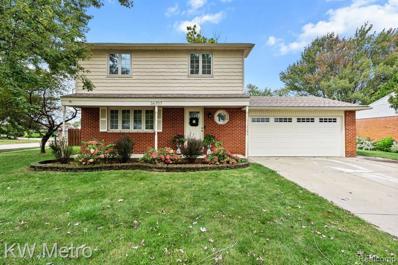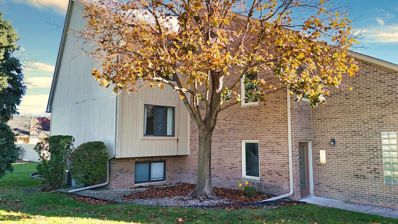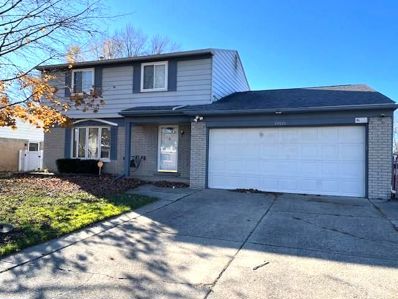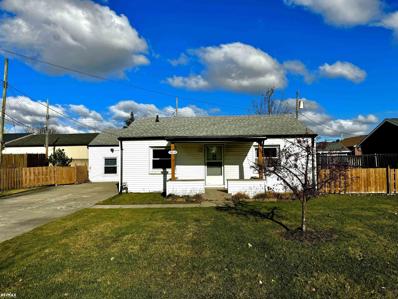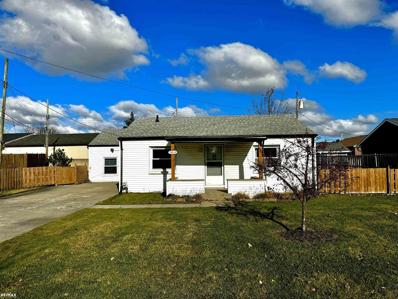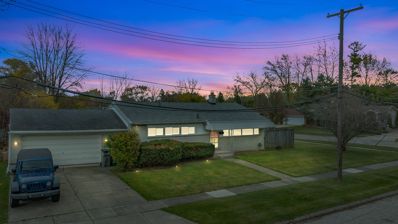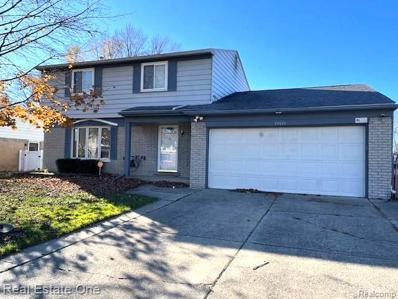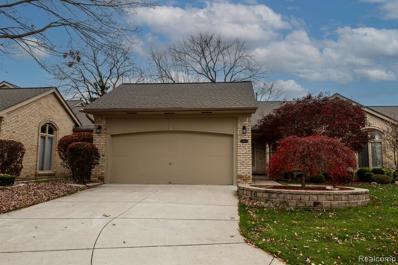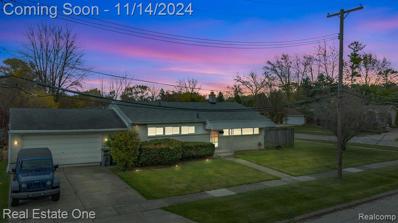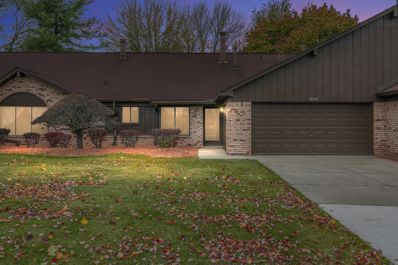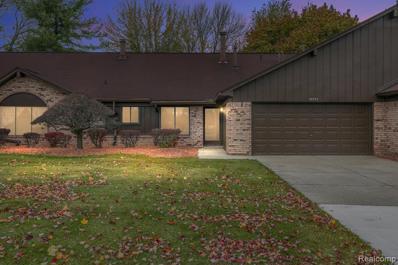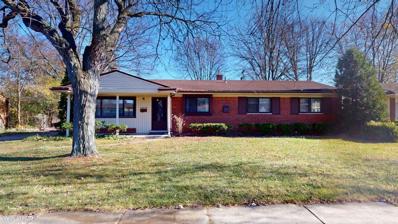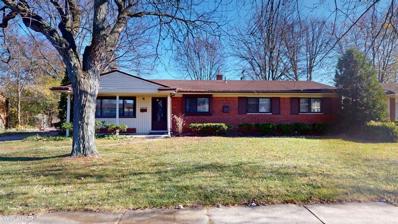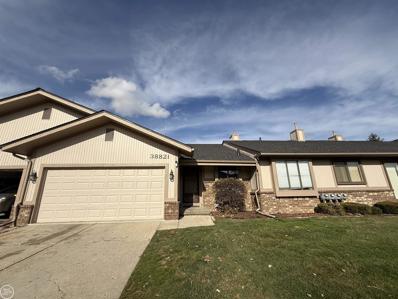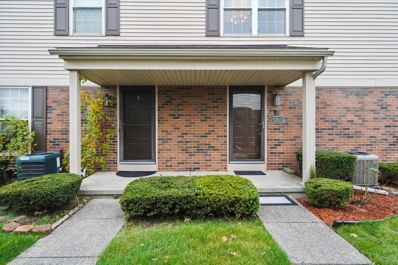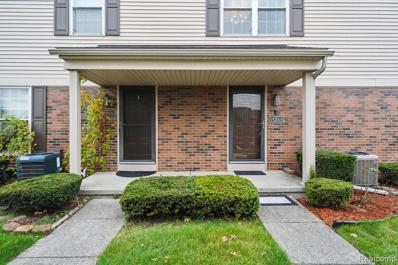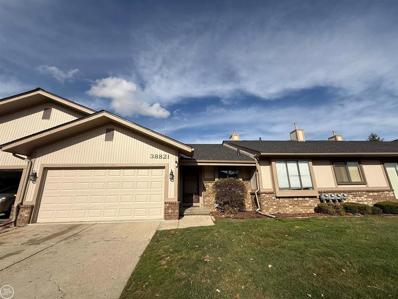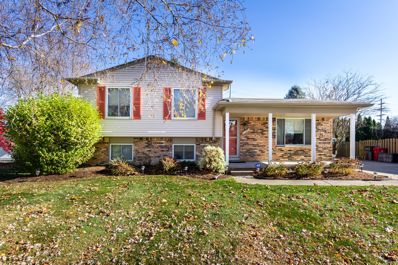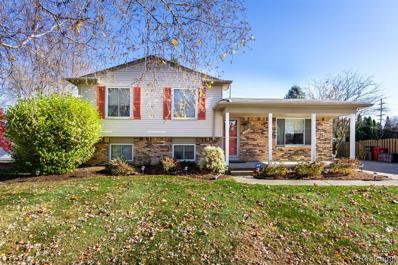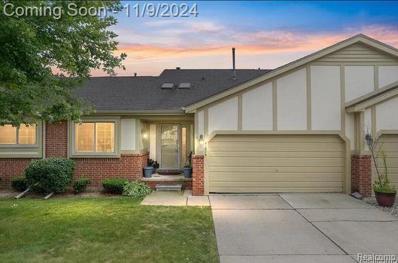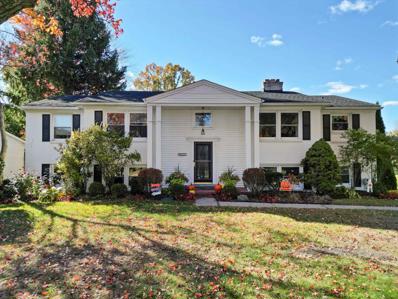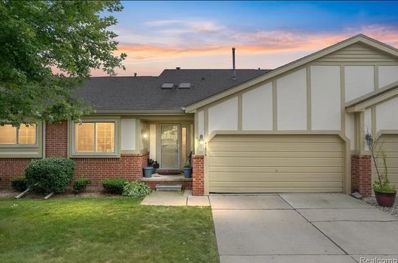Clinton Twp MI Homes for Rent
- Type:
- Single Family
- Sq.Ft.:
- 1,438
- Status:
- Active
- Beds:
- 4
- Lot size:
- 0.18 Acres
- Baths:
- 2.00
- MLS#:
- 60354327
- Subdivision:
- HARPER-METRO PKWAY
ADDITIONAL INFORMATION
"Welcome Home" to this fabulous 4 Bedroom 1.5 Bath Colonial nestled on a beautiful corner lot in the Harper Metropolitan Parkway Subdivision. The moment you walk through the door, you will picture yourself relaxing in the charming living room with beautiful hardwood floors. Be prepared to fall in love with the open-concept kitchen/family/dining room. The renovated kitchen is light and airy featuring crisp white cabinetry, tile backsplash and Granite counters. Featuring 2 sinks, stainless steel appliances, and a counter seating area, you will have everything you need to host fabulous Sunday dinners. The family room adds another perfect space tor relaxing and entertaining, boasting an abundance of natural light, and a cozy fireplace that adds an extra sprinkle of charm�It truly is the perfect space to gather with family and friends. Open the French doors and step outside to the oversized patio. Whether you prefer a quiet morning coffee, or an evening BBQ with family and friends, the backyard invites you to create lasting memories in every season. Upstairs you will find 4 bedrooms, a completely renovated full bath with a tub/shower combo and vanity with plenty of storage. Freshly painted walls throughout the home in a neutral palate are the perfect canvas to welcome your decor! The partially finished basement provides additional living space waiting for you to make your own. Don�t miss the opportunity to see this gem, it won�t last long!
- Type:
- Condo
- Sq.Ft.:
- 1,256
- Status:
- Active
- Beds:
- 2
- Year built:
- 2005
- Baths:
- 2.00
- MLS#:
- 58050161041
- Subdivision:
- Harvard Village Condo
ADDITIONAL INFORMATION
END UNIT "Carriage style" condo in HARVARD VILLAGE!! This unit views TREES and provides much privacy!! Inside you'll find an OPEN FLOOR PLAN and a balcony off the breakfast nook! The kitchen features all stainless steel appliances!! An electric Fireplace in the Living Room gives more serenity and a welcoming atmosphere! Master Bedroom with master bath... Both bedrooms feature California closets! The laundry room includes the washer and dryer...and the ATTACHED GARAGE has extra storage space....SHORT OCCUPANCY! Use as a rental allowed ....Association allows one 40 # pet ...And second pet is allowed at $25 extra per month.. Association fee includes: WATER, CLUBHOUSE, POOL, EXERCISE ROOM, OUTSIDE MAINTENANCE, AND TRASH.. The seller is giving a $3,000 carpeting allowance and paying remaining roof special assessment at closing.
- Type:
- Single Family
- Sq.Ft.:
- 1,438
- Status:
- Active
- Beds:
- 4
- Lot size:
- 0.18 Acres
- Year built:
- 1967
- Baths:
- 1.10
- MLS#:
- 20240085672
- Subdivision:
- HARPER-METRO PKWAY
ADDITIONAL INFORMATION
"Welcome Home" to this fabulous 4 Bedroom 1.5 Bath Colonial nestled on a beautiful corner lot in the Harper Metropolitan Parkway Subdivision. The moment you walk through the door, you will picture yourself relaxing in the charming living room with beautiful hardwood floors. Be prepared to fall in love with the open-concept kitchen/family/dining room. The renovated kitchen is light and airy featuring crisp white cabinetry, tile backsplash and Granite counters. Featuring 2 sinks, stainless steel appliances, and a counter seating area, you will have everything you need to host fabulous Sunday dinners. The family room adds another perfect space tor relaxing and entertaining, boasting an abundance of natural light, and a cozy fireplace that adds an extra sprinkle of charmâ?¦It truly is the perfect space to gather with family and friends. Open the French doors and step outside to the oversized patio. Whether you prefer a quiet morning coffee, or an evening BBQ with family and friends, the backyard invites you to create lasting memories in every season. Upstairs you will find 4 bedrooms, a completely renovated full bath with a tub/shower combo and vanity with plenty of storage. Freshly painted walls throughout the home in a neutral palate are the perfect canvas to welcome your decor! The partially finished basement provides additional living space waiting for you to make your own. Don't miss the opportunity to see this gem, it won't last long!
- Type:
- Condo
- Sq.Ft.:
- 1,200
- Status:
- Active
- Beds:
- 2
- Baths:
- 1.00
- MLS#:
- 60354346
- Subdivision:
- SCHULTZ ESTATES CONDO
ADDITIONAL INFORMATION
Welcome to this beautifully updated 2-bedroom, lower-level ranch-style condo! This charming home offers an updated kitchen, a refreshed bath, and two spacious bedrooms, all designed for comfortable living. With the added bonus of an extra storage room, youââ?¬â?¢ll have plenty of space to stay organized. The large, attached one-car garage provides convenience and security, while the expansive, covered patio is perfect for summer BBQs and relaxing outdoor gatherings. Pets are welcome with association approval, making this home pet-friendly as well! The low monthly association fee covers exterior maintenance, snow removal, and water, adding great value and peace of mind. With a 20% down conventional loan, your monthly payment, including the association fee, would be around $1,300ââ?¬â??making it more affordable than renting. Donââ?¬â?¢t miss out on this fantastic opportunity to own your own home. Schedule your viewing today!
- Type:
- Single Family
- Sq.Ft.:
- 1,820
- Status:
- Active
- Beds:
- 4
- Lot size:
- 0.23 Acres
- Baths:
- 2.00
- MLS#:
- 60354113
- Subdivision:
- CLINTON HARPER # 03
ADDITIONAL INFORMATION
Fantastic updated four bedroom home on a large lot. Entertain or just relax on your deck and gazebo. Updated kitchen with granite counters, backsplash and appliances. Fireplace in family room overlooking game room. Completely updated baths from flooring, cabinets and granite counters. Finished lower level with flex room. Large garage and extra parking on the driveway.
- Type:
- Single Family
- Sq.Ft.:
- 1,610
- Status:
- Active
- Beds:
- 3
- Lot size:
- 0.2 Acres
- Baths:
- 1.00
- MLS#:
- 50160931
- Subdivision:
- SUPERHIGHWAY CITY
ADDITIONAL INFORMATION
Welcome to this 3 bed 1 bath 1610 sqft updated ranch in Clinton Twp. This home features New flooring, Natural oak hardwood floors, Fresh paint, Fully renovated kitchen and bathroom, Brand new appliances, Family room/bonus room, Covered front porch, Huge fenced in backyard, Immediate occupancy, Close to shopping and amenities, Fraser Schools! Check it out today!
- Type:
- Single Family
- Sq.Ft.:
- 1,610
- Status:
- Active
- Beds:
- 3
- Lot size:
- 0.2 Acres
- Year built:
- 1948
- Baths:
- 1.00
- MLS#:
- 58050160931
- Subdivision:
- SUPERHIGHWAY CITY
ADDITIONAL INFORMATION
Welcome to this 3 bed 1 bath 1610 sqft updated ranch in Clinton Twp. This home features New flooring, Natural oak hardwood floors, Fresh paint, Fully renovated kitchen and bathroom, Brand new appliances, Family room/bonus room, Covered front porch, Huge fenced in backyard, Immediate occupancy, Close to shopping and amenities, Fraser Schools! Check it out today!
- Type:
- Condo
- Sq.Ft.:
- 2,052
- Status:
- Active
- Beds:
- 3
- Baths:
- 3.00
- MLS#:
- 60354050
- Subdivision:
- KNOLLWOOD VILLAGE
ADDITIONAL INFORMATION
3 Bedroom, 3 full bath condo in the sought after Knollwood Village. Winding roads and beautiful landscaping throughout the entire complex. Extra deep, 2 car, attached garage. 1st floor laundry. Private patio off the dining area. Full basement. Vaulted ceiling in the family room with skylights. 2nd floor loft that overlooks the family room. Close to restaurants and shopping. This would be a great place to call home.
- Type:
- Single Family
- Sq.Ft.:
- 1,218
- Status:
- Active
- Beds:
- 4
- Lot size:
- 0.21 Acres
- Baths:
- 2.00
- MLS#:
- 60353990
- Subdivision:
- METROPOLITAN BEACH
ADDITIONAL INFORMATION
This classic and charming brick ranch on a mature tree lined subdivision in Clinton Twp is ready for new owners. This affordable ranch home has 4 bedrooms, 1 full bathroom, 1 half bathroom, 2.5 car attached garage, and a full basement making this a spacious home. The backyard has a tall privacy fence and a rear patio to enjoy the outdoors. Hardwood floors are present in most of the bedrooms and likely under the other carpeted areas. Home had several upgrades done in 2014-2016, including most of the windows being replaced with Wallside windows, glass block windows in the basement, new kitchen cabinets and counters, electrical panel with circuit breakers, PEX plumbing, and a 2019 dishwasher. The seller is offering a 13 month home warranty to the buyer of the home. This home is conveniently located near Gratiot and 16 mile and you can get to the expressway in a matter of minutes.
- Type:
- Single Family
- Sq.Ft.:
- 1,820
- Status:
- Active
- Beds:
- 4
- Lot size:
- 0.23 Acres
- Year built:
- 1969
- Baths:
- 1.10
- MLS#:
- 20240085535
- Subdivision:
- CLINTON HARPER # 03
ADDITIONAL INFORMATION
Fantastic updated four bedroom home on a large lot. Entertain or just relax on your deck and gazebo. Updated kitchen with granite counters, backsplash and appliances. Fireplace in family room overlooking game room. Completely updated baths from flooring, cabinets and granite counters. Finished lower level with flex room. Large garage and extra parking on the driveway.
- Type:
- Condo
- Sq.Ft.:
- 2,052
- Status:
- Active
- Beds:
- 3
- Year built:
- 1988
- Baths:
- 3.00
- MLS#:
- 20240085409
- Subdivision:
- KNOLLWOOD VILLAGE
ADDITIONAL INFORMATION
3 Bedroom, 3 full bath condo in the sought after Knollwood Village. Winding roads and beautiful landscaping throughout the entire complex. Extra deep, 2 car, attached garage. 1st floor laundry. Private patio off the dining area. Full basement. Vaulted ceiling in the family room with skylights. 2nd floor loft that overlooks the family room. Close to restaurants and shopping. This would be a great place to call home.
- Type:
- Single Family
- Sq.Ft.:
- 1,218
- Status:
- Active
- Beds:
- 4
- Lot size:
- 0.21 Acres
- Year built:
- 1956
- Baths:
- 1.10
- MLS#:
- 20240084461
- Subdivision:
- METROPOLITAN BEACH
ADDITIONAL INFORMATION
This classic and charming brick ranch on a mature tree lined subdivision in Clinton Twp is ready for new owners. This affordable ranch home has 4 bedrooms, 1 full bathroom, 1 half bathroom, 2.5 car attached garage, and a full basement making this a spacious home. The backyard has a tall privacy fence and a rear patio to enjoy the outdoors. Hardwood floors are present in most of the bedrooms and likely under the other carpeted areas. Home had several upgrades done in 2014-2016, including most of the windows being replaced with Wallside windows, glass block windows in the basement, new kitchen cabinets and counters, electrical panel with circuit breakers, PEX plumbing, and a 2019 dishwasher. The seller is offering a 13 month home warranty to the buyer of the home. This home is conveniently located near Gratiot and 16 mile and you can get to the expressway in a matter of minutes.
- Type:
- Condo
- Sq.Ft.:
- 1,562
- Status:
- Active
- Beds:
- 2
- Baths:
- 2.00
- MLS#:
- 60353831
- Subdivision:
- MORAVIAN MEADOWS CONDO
ADDITIONAL INFORMATION
- Type:
- Condo
- Sq.Ft.:
- 1,562
- Status:
- Active
- Beds:
- 2
- Year built:
- 1986
- Baths:
- 2.00
- MLS#:
- 20240083484
- Subdivision:
- MORAVIAN MEADOWS CONDO
ADDITIONAL INFORMATION
Welcome Home! The highly sought after Moravian Meadows condo offers 2 bedrooms and 2 full baths. Additional living space in the heated four seasons room allows for year round entertaining! All appliances included. Seller will contribute a concession for carpet with acceptable offer.
- Type:
- Single Family
- Sq.Ft.:
- 1,168
- Status:
- Active
- Beds:
- 2
- Lot size:
- 0.22 Acres
- Baths:
- 1.00
- MLS#:
- 50160774
- Subdivision:
- Harper Beach Sub
ADDITIONAL INFORMATION
This beautifully updated home offers a cozy yet spacious layout featuring 2 bedrooms and 1 full bath. The primary bedroom is very large and could fit multiple beds if needed. The home has been freshly painted, with brand-new kitchen cabinets and updated flooring throughout, giving it a fresh and homey feel. Enjoy the warmth and ambiance of the living room fireplace, perfect for those cooler evenings. Additional highlights include a detached 2-car garage, providing ample space for parking and storage, and a fully fenced backyardâ??ideal for outdoor activities or entertaining. Conveniently located in a desirable neighborhood, this home combines modern amenities with classic charm. Don't miss out on this gem! OPEN HOUSE 11/24/24 11AM - 2PM
- Type:
- Single Family
- Sq.Ft.:
- 1,168
- Status:
- Active
- Beds:
- 2
- Lot size:
- 0.22 Acres
- Year built:
- 1959
- Baths:
- 1.00
- MLS#:
- 58050160774
- Subdivision:
- Harper Beach Sub
ADDITIONAL INFORMATION
This beautifully updated home offers a cozy yet spacious layout featuring 2 bedrooms and 1 full bath. The primary bedroom is very large and could fit multiple beds if needed. The home has been freshly painted, with brand-new kitchen cabinets and updated flooring throughout, giving it a fresh and homey feel. Enjoy the warmth and ambiance of the living room fireplace, perfect for those cooler evenings. Additional highlights include a detached 2-car garage, providing ample space for parking and storage, and a fully fenced backyard-ideal for outdoor activities or entertaining. Conveniently located in a desirable neighborhood, this home combines modern amenities with classic charm. Don't miss out on this gem! OPEN HOUSE 11/24/24 11AM - 2PM
- Type:
- Condo
- Sq.Ft.:
- 900
- Status:
- Active
- Beds:
- 2
- Baths:
- 1.00
- MLS#:
- 50160719
- Subdivision:
- Windmill Pointe
ADDITIONAL INFORMATION
Cozy 2-bedroom, 1-bathroom condo with a 2-car attached garage in a fantastic neighborhood. This condo offers a comfortable layout with plenty of natural light and great potential. While it needs a bit of TLC, itâ??s perfect for someone looking to personalize. Situated in a desirable area close to amenities, this condo is an excellent opportunity for investors or those seeking a welcoming community to call home. BATVAI. subject to probate court approval.
- Type:
- Condo
- Sq.Ft.:
- 968
- Status:
- Active
- Beds:
- 2
- Baths:
- 1.00
- MLS#:
- 60353583
- Subdivision:
- THE COLONY
ADDITIONAL INFORMATION
Nestled on a quiet cul-de-sac in a low-maintenance community, this charming 2-bedroom, 1-bathroom condo offers the perfect blend of comfort and convenience. Ideally situated near shops and restaurants, the home features an upgraded kitchen cabinets and laminate flooring, plus newer carpet, fresh paint throughout. The main bedroom boasts a spacious walk-in closet, while the second bedroom provides ample storage with two closets. Additional highlights include a Wi-Fi-enabled garage with extra storage space, a newer water heater, and a newly painted deck, perfect for relaxing outdoors. With low HOA fees, this home offers affordable, easy living in a prime location! "Seller is open to a lease-to-buy option for qualified buyers. Contact for details!"
- Type:
- Condo
- Sq.Ft.:
- 968
- Status:
- Active
- Beds:
- 2
- Year built:
- 1987
- Baths:
- 1.00
- MLS#:
- 20240084696
- Subdivision:
- THE COLONY
ADDITIONAL INFORMATION
Nestled on a quiet cul-de-sac in a low-maintenance community, this charming 2-bedroom, 1-bathroom condo offers the perfect blend of comfort and convenience. Ideally situated near shops and restaurants, the home features an upgraded kitchen cabinets and laminate flooring, plus newer carpet, fresh paint throughout. The main bedroom boasts a spacious walk-in closet, while the second bedroom provides ample storage with two closets. Additional highlights include a Wi-Fi-enabled garage with extra storage space, a newer water heater, and a newly painted deck, perfect for relaxing outdoors. With low HOA fees, this home offers affordable, easy living in a prime location! "Seller is open to a lease-to-buy option for qualified buyers. Contact for details!"
- Type:
- Condo
- Sq.Ft.:
- 900
- Status:
- Active
- Beds:
- 2
- Year built:
- 1989
- Baths:
- 1.00
- MLS#:
- 58050160719
- Subdivision:
- Windmill Pointe
ADDITIONAL INFORMATION
Cozy 2-bedroom, 1-bathroom condo with a 2-car attached garage in a fantastic neighborhood. This condo offers a comfortable layout with plenty of natural light and great potential. While it needs a bit of TLC, it's perfect for someone looking to personalize. Situated in a desirable area close to amenities, this condo is an excellent opportunity for investors or those seeking a welcoming community to call home. BATVAI. subject to probate court approval.
- Type:
- Single Family
- Sq.Ft.:
- 1,745
- Status:
- Active
- Beds:
- 4
- Lot size:
- 0.22 Acres
- Baths:
- 2.00
- MLS#:
- 60353445
- Subdivision:
- CLINTON OAKS
ADDITIONAL INFORMATION
First time hitting the market - fantastic opportunity located on a quiet cul-de-sac - owned and loved for over 40 years by this seller! Upper level boasts 3 nicely sized bedrooms and a full bath equipped with double sinks. Lower level includes your 4th bedroom (possible home office) and another full bath as well as a cozy family room with a charming natural wood fireplace and built in shelving. Basement unfinished and perfect for all your storage needs or a future rec room. Engineered hardwood flooring thru out the main entry areas - some rooms recently painted neutral....kitchen has an abundance of beautiful wood cabinets and sturdy Corian counter tops as well as stainless steel appliances making this a dream kitchen. (Stove is prepped for gas as well) ***Added extras... Direct access to a walking path leading to Clinton Twp library- a splash pad - playground - dog park and pickle ball courts.
- Type:
- Single Family
- Sq.Ft.:
- 1,745
- Status:
- Active
- Beds:
- 4
- Lot size:
- 0.22 Acres
- Year built:
- 1979
- Baths:
- 2.00
- MLS#:
- 20240083521
- Subdivision:
- CLINTON OAKS
ADDITIONAL INFORMATION
First time hitting the market - fantastic opportunity located on a quiet cul-de-sac - owned and loved for over 40 years by this seller! Upper level boasts 3 nicely sized bedrooms and a full bath equipped with double sinks. Lower level includes your 4th bedroom (possible home office) and another full bath as well as a cozy family room with a charming natural wood fireplace and built in shelving. Basement unfinished and perfect for all your storage needs or a future rec room. Engineered hardwood flooring thru out the main entry areas - some rooms recently painted neutral....kitchen has an abundance of beautiful wood cabinets and sturdy Corian counter tops as well as stainless steel appliances making this a dream kitchen. (Stove is prepped for gas as well) ***Added extras... Direct access to a walking path leading to Clinton Twp library- a splash pad - playground - dog park and pickle ball courts.
- Type:
- Condo
- Sq.Ft.:
- 1,468
- Status:
- Active
- Beds:
- 2
- Year built:
- 1994
- Baths:
- 2.10
- MLS#:
- 20240083241
- Subdivision:
- HIDDEN BROOK FARMS
ADDITIONAL INFORMATION
Discover the pinnacle of modern living in this exquisite condominium that promises both style and comfort. Located in a prime area, this property offers the opportunity to own one of the biggest condos in this desiarable subdivision. The interior is designed with an open floor plan, featuring sleek hardwood floors and abundant natural light through two skylights and high celings. As you walk through the property and make it to the living room, you'll be impressed with a beautiful fireplace in the corner that overlooks the spacious and relaxing deck with a retractable awning. The kitchen is spacious, featuring ample cabinet space, and seamlessly connects to the dining room, which offers a view of the living room. Upstairs, you'll discover an expansive master bedroom suite complete with a private bath and a walk-in closet. Additionally, there is a second bedroom with a full bath. As an added convenience, the laundry room is also located on the second floor. Making your way down to the basement, you will find an additional 710 square feet of pristine space, ready to be finished according to your preferences. Additionally, the AC and Furnace are newer, installed in 2022, making this a gem that you do not want to miss!
- Type:
- Single Family
- Sq.Ft.:
- 2,812
- Status:
- Active
- Beds:
- 4
- Lot size:
- 0.32 Acres
- Baths:
- 3.00
- MLS#:
- 50160624
- Subdivision:
- MORAVIAN MEADOWS
ADDITIONAL INFORMATION
4 BED HOME FOR SALE IN CLINTON TWP. The sellerâ??s favorite thing about this home is its location and birdâ??s eye views it has of the local bus stops for all 3 schools. From the open layout in the eat in dinning and kitchen (where you can stay cozy with the natural gas fireplace on winter mornings) you can see the school bus right as it pulls into the sub and get a literal 10 min warning before it will make its rounds though the sub and back to stop right in front of the house next door. This means no waiting in the rain or cold or snow on those mornings no one wants to be outside. The sellers also loved how the wrap around driveway provided a paved area inside their fenced in back yard for the littles to ride bikes and play basketball especially when they were young. Furthermore, they tell many stories about how hosting parties is amazing with this homeâ??s setup. With its walkout lower level (directly to a finished living room with another natural fireplace and bar area, not to mention the full bath too right off the garage) right to a patio that attaches to the wrapped driveway there is tons of space for groups to expand. Plus, the 3.5 car garage opens to the same private area making it ideal for indoor/outdoor entertaining all year round. And this huge yard even with bonus pool and deck makes for the perfect kickball/baseball field. Bonus, the homes main open living area overlooks this yard through huge updated windows perfect for keeping that same aforementioned birdâ??s eye view of the games. In addition to its incredible and unique layout the location offers many benefits. All while being tucked into a quite subdivision, yet still walking distance to the fruit market, groceries, restaurants, shops, bars and even Freedom Hill concert venue. Plus, itâ??s located practically on the metro trail paved path, great for bike riding and getting your exercise on all year. Another huge bonus is the freshly refinished kitchen complete with: gorgeous cabinets, granite counters, full pantry, tile backsplash, recessed lighting. The list of benefits here goes on and on, so donâ??t wait to grab them for yourself before someone else does.
- Type:
- Condo
- Sq.Ft.:
- 1,468
- Status:
- Active
- Beds:
- 2
- Baths:
- 3.00
- MLS#:
- 60353259
- Subdivision:
- HIDDEN BROOK FARMS
ADDITIONAL INFORMATION
Discover the pinnacle of modern living in this exquisite condominium that promises both style and comfort. Located in a prime area, this property offers the opportunity to own one of the biggest condos in this desiarable subdivision. The interior is designed with an open floor plan, featuring sleek hardwood floors and abundant natural light through two skylights and high celings. As you walk through the property and make it to the living room, you'll be impressed with a beautiful fireplace in the corner that overlooks the spacious and relaxing deck with a retractable awning. The kitchen is spacious, featuring ample cabinet space, and seamlessly connects to the dining room, which offers a view of the living room. Upstairs, you'll discover an expansive master bedroom suite complete with a private bath and a walk-in closet. Additionally, there is a second bedroom with a full bath. As an added convenience, the laundry room is also located on the second floor. Making your way down to the basement, you will find an additional 710 square feet of pristine space, ready to be finished according to your preferences. Additionally, the AC and Furnace are newer, installed in 2022, making this a gem that you do not want to miss!

Provided through IDX via MiRealSource. Courtesy of MiRealSource Shareholder. Copyright MiRealSource. The information published and disseminated by MiRealSource is communicated verbatim, without change by MiRealSource, as filed with MiRealSource by its members. The accuracy of all information, regardless of source, is not guaranteed or warranted. All information should be independently verified. Copyright 2024 MiRealSource. All rights reserved. The information provided hereby constitutes proprietary information of MiRealSource, Inc. and its shareholders, affiliates and licensees and may not be reproduced or transmitted in any form or by any means, electronic or mechanical, including photocopy, recording, scanning or any information storage and retrieval system, without written permission from MiRealSource, Inc. Provided through IDX via MiRealSource, as the “Source MLS”, courtesy of the Originating MLS shown on the property listing, as the Originating MLS. The information published and disseminated by the Originating MLS is communicated verbatim, without change by the Originating MLS, as filed with it by its members. The accuracy of all information, regardless of source, is not guaranteed or warranted. All information should be independently verified. Copyright 2024 MiRealSource. All rights reserved. The information provided hereby constitutes proprietary information of MiRealSource, Inc. and its shareholders, affiliates and licensees and may not be reproduced or transmitted in any form or by any means, electronic or mechanical, including photocopy, recording, scanning or any information storage and retrieval system, without written permission from MiRealSource, Inc.

The accuracy of all information, regardless of source, is not guaranteed or warranted. All information should be independently verified. This IDX information is from the IDX program of RealComp II Ltd. and is provided exclusively for consumers' personal, non-commercial use and may not be used for any purpose other than to identify prospective properties consumers may be interested in purchasing. IDX provided courtesy of Realcomp II Ltd., via Xome Inc. and Realcomp II Ltd., copyright 2024 Realcomp II Ltd. Shareholders.
Clinton Twp Real Estate
The median home value in Clinton Twp, MI is $229,950. The national median home value is $338,100. The average price of homes sold in Clinton Twp, MI is $229,950. Clinton Twp real estate listings include condos, townhomes, and single family homes for sale. Commercial properties are also available. If you see a property you’re interested in, contact a Clinton Twp real estate agent to arrange a tour today!
Clinton Twp, Michigan has a population of 1,866.
The median household income in Clinton Twp, Michigan is $69,347. The median household income for the surrounding county is $60,656 compared to the national median of $69,021. The median age of people living in Clinton Twp is 41.6 years.
Clinton Twp Weather
The average high temperature in July is 83.5 degrees, with an average low temperature in January of 15.1 degrees. The average rainfall is approximately 35 inches per year, with 38.1 inches of snow per year.
