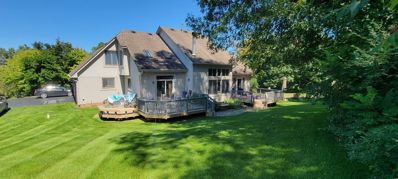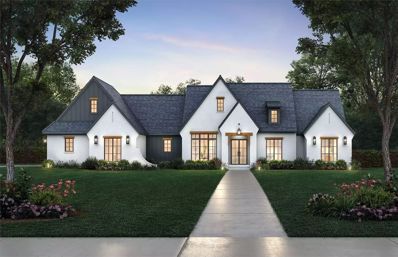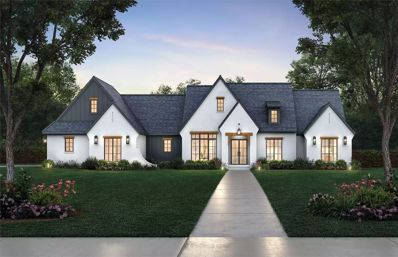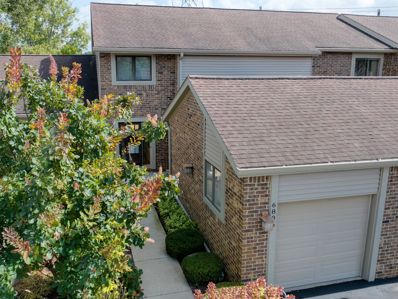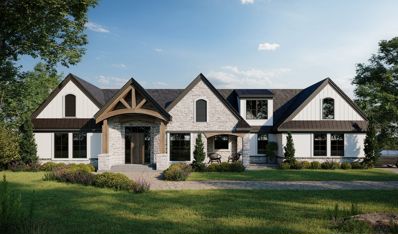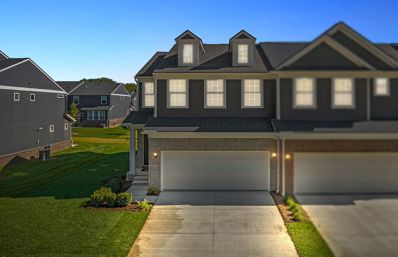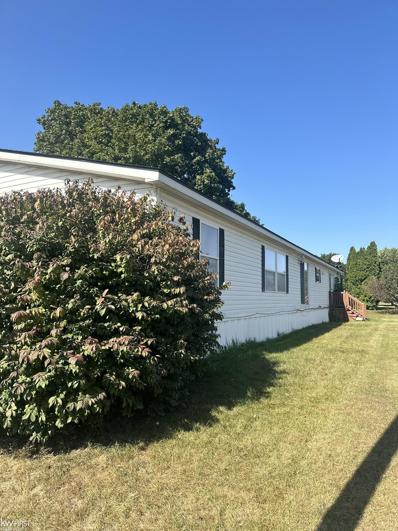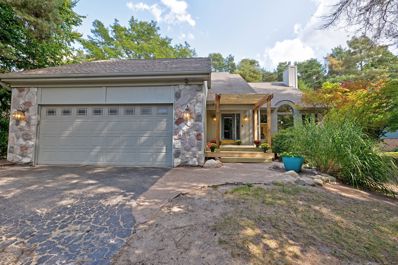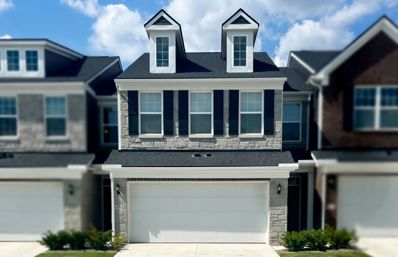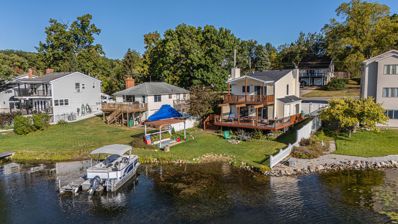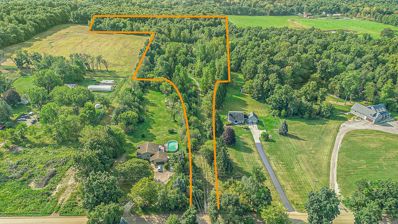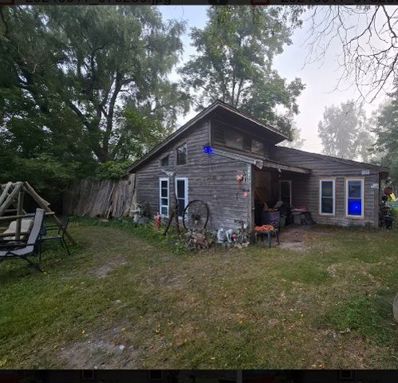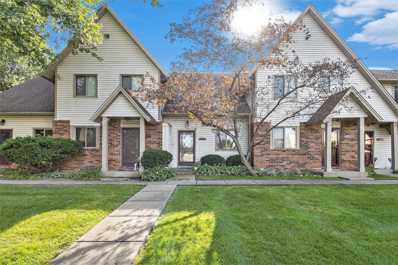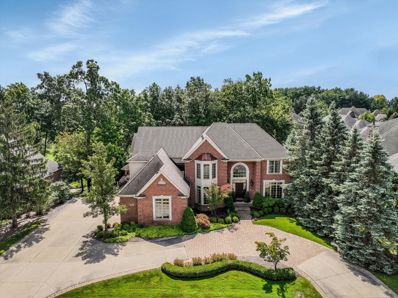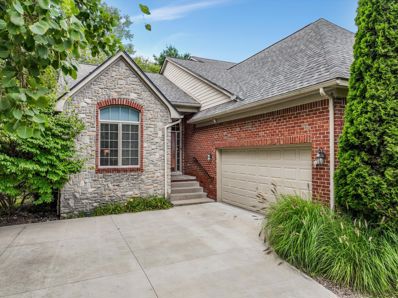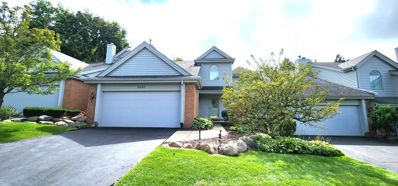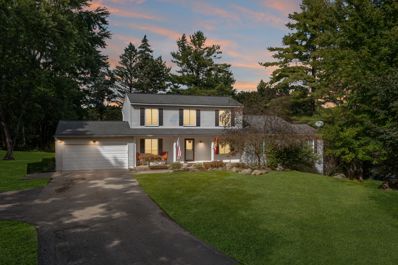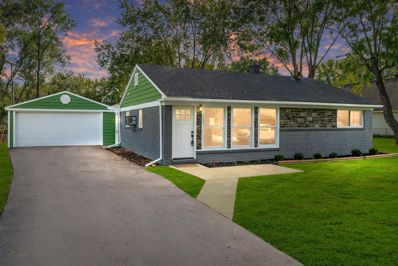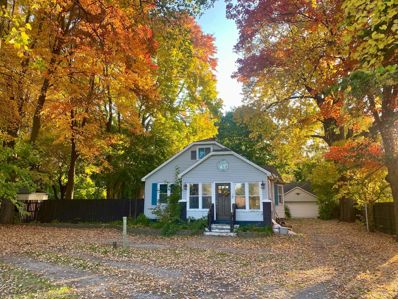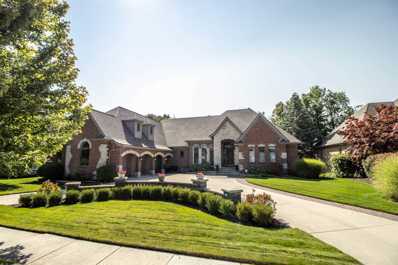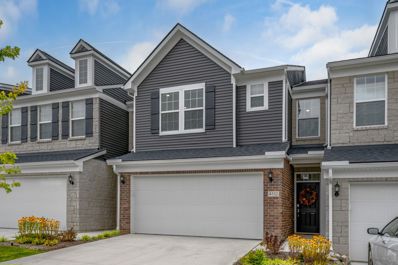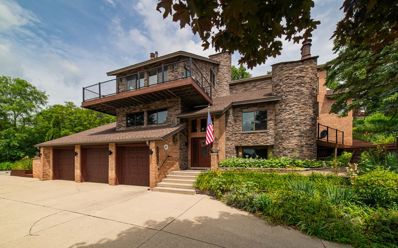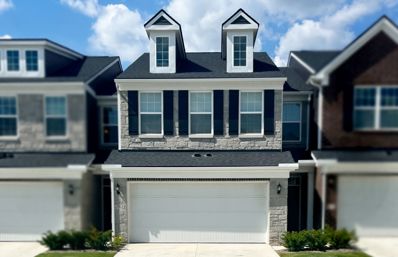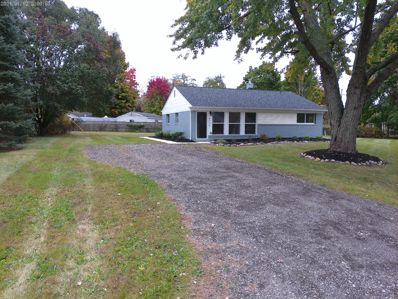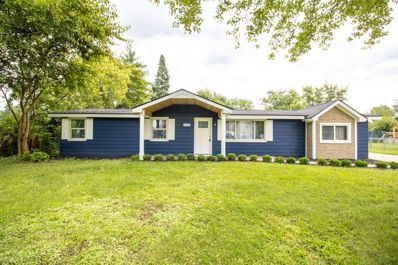Clarkston MI Homes for Rent
- Type:
- Single Family
- Sq.Ft.:
- 2,767
- Status:
- Active
- Beds:
- 5
- Lot size:
- 0.74 Acres
- Baths:
- 4.00
- MLS#:
- 60342024
- Subdivision:
- OAK VALLEY ESTATES OCCPN 973
ADDITIONAL INFORMATION
Great 5 bedroom, 3 full 1 half bath colonial boasts 1st floor master, finished daylight basement with bar, full bath, plenty of space for hanging out and storage. 2 story great room with fireplace. Eat-in kitchen with island, vaulted ceilings, separate dining area and stainless steel appliances. 3 car garage, large .74 acre corner lot. Beautiful decking to enjoy all the mature trees and wonderful scenery. New water softener 2021, basement bath has new shower, and new well pump 2022. Nicely located near I-75 and all the conveniences yet offers that "up north" feel.
$90,000
000 Holcomb Clarkston, MI 48348
- Type:
- Land
- Sq.Ft.:
- n/a
- Status:
- Active
- Beds:
- n/a
- Lot size:
- 1.66 Acres
- Baths:
- MLS#:
- 60342100
ADDITIONAL INFORMATION
As good as it gets- diamond in the rough within an exclusive Clarkston neighborhood of custom homes with a country French flavor awaits a lucky one. This (1.66 acre) wooded parcel suggests a residence similar to the one featured but offers other style choices as well as Clarkston schools, paved road, and sewer hook-up. A once in a lifetime opportunity to slide affordably into commanding million dollar Bridge Valley.
- Type:
- Land
- Sq.Ft.:
- n/a
- Status:
- Active
- Beds:
- n/a
- Lot size:
- 1.66 Acres
- Baths:
- MLS#:
- 60342099
ADDITIONAL INFORMATION
As good as it gets- diamond in the rough within an exclusive Clarkston neighborhood of custom homes with a country French flavor awaits a lucky one. This (1.66 acre) wooded parcel suggests a residence similar to the one featured but offers other style choices as well as Clarkston schools, paved road, and sewer hook-up. A once in a lifetime opportunity to slide affordably into commanding million dollar Bridge Valley.
$255,000
6896 NORTHCREST Clarkston, MI 48346
- Type:
- Condo
- Sq.Ft.:
- 1,427
- Status:
- Active
- Beds:
- 2
- Baths:
- 4.00
- MLS#:
- 60341463
- Subdivision:
- NORTHCREST II CONDO OCCPN 447
ADDITIONAL INFORMATION
Chances are, that when you made your decision to find a great condo, you had zero expectations of finding one that not only fits your criteria and price range, but offers all-sports water frontage, boat docking and boat storage opportunities, kayak rack at water's edge, and a park-like setting that is like having a 2 acre backyard! This awesome unicorn condo has an excellent Clarkston location, right off Dixie Hwy, sitting on a low-traffic cul-de-sac. Entry level features real hardwood flooring throughout, flowing floor plan, a gas fireplace and doorwall to your private deck overlooking the canal to 117 acre, private Greens Lake, providing you with a front row seat to Mother Nature's daily wildlife show. Kitchen with snack bar and a pantry comes complete with stainless steel appliances. 2 large bedrooms upstairs, both include a private full bathroom, plenty of closet space and vaulted ceilings. The finished walk-out lower level with extra tall ceilings, could easily become a separate apartment suite or a 3rd bedroom, as it already has a full bathroom, wet bar, spacious living area and a doorwall to the concrete patio. The attached garage with direct access offers room for storage. Boat slips are available for a yearly fee, and once you are assigned a space, you can keep it, as long as you have a boat there. Once the marina is full, slip assignment will be based on a waiting list. Boat storage and shrink wrapping services are available for a fee as well. This really couldn't be a better fit for the boat enthusiast looking for a care-free lifestyle!
$850,000
7513 Maple Ridge Clarkston, MI 48346
- Type:
- Single Family
- Sq.Ft.:
- 3,000
- Status:
- Active
- Beds:
- 4
- Lot size:
- 0.65 Acres
- Baths:
- 4.00
- MLS#:
- 60341299
- Subdivision:
- PARK RIDGE AT STONEWOOD CONDO
ADDITIONAL INFORMATION
TO BE BUILT - Groundbreaking in September '24 - Your Opportunity to build the custom home of your dreams in a GATED subdivision minutes from DOWNTOWN CLARKSTON with CLARKSTON SCHOOLS, but INDEPENDENCE TWP. taxes! Quick, easy access to I-75. Builder takes extra steps and premium products at his own expense to create a quality home that most builders will not and to offer clients an elevated experience. Large lots allow for a home with a walk-out basement, the most advanced technology, recent trends in design and function, along with the layout and space flexibility accounting for different needs that a customer would want on day one and ten years into the future. 4,800 COMBINED SQFT! Standard 8' solid core doors. High 9' ceiling height. Tall 9' 10" basement ceiling height optimal for finishing the basement, stepped coffered ceilings trim detail throughout to accommodate stained beams, and backlit crown molding. Covered & screened-in lanai prepped for a grill station and outdoor heaters. Custom trim details throughout. Blackstone Building Company is incorporating design elements from its custom 10,000+ sqf homes. Any request is considered. If you are looking to build in Clarkston, Park Ridge at Stonewood is most prestigious subdivision to live in and will be long into the future. Building to begin on the last four lots in the sub. Call now before the plans are solidified and the lots are gone!
$399,990
4142 NOTTINGHAM Clarkston, MI 48346
- Type:
- Condo
- Sq.Ft.:
- 2,083
- Status:
- Active
- Beds:
- 3
- Baths:
- 3.00
- MLS#:
- 60341170
- Subdivision:
- OAKLAND COUNTY CONDO PLAN NO 2365 TOWNES AT WALDON
ADDITIONAL INFORMATION
Townes at Waldon Village Community by Pulte Home's! This end unit Ashton Floorplan is our owner's favorite. Main level offers an attached 2-car garage, features nine-foot ceilings, an open flow gathering room/cafe with an amazing sunroom wrapped in windows off caf�©. Your spacious Kitchen offers built-in stainless steel appliances with a gas cooktop, a large island with plenty of seating, expansive counter space, perfect for prepping food for you and your family. Upstairs offers the large Owner's Suite with an oversized walk-in closet and a large owner's sitting area, which will be your favorite retreat space. Townes at Waldon Village is located in Clarkston, with highly rated Clarkston schools, near major expressways, shopping and restaurants. Maintenance free living allows for spending more time on what you enjoy most. Come see why the maintenance free lifestyle here at Townes at Waldon Village is perfect for you! Have the peace of mind with Pulte unmatched new construction warranty. November 2024 Delivery!
$50,000
3841 Cedar Clarkston, MI 48348
- Type:
- Single Family
- Sq.Ft.:
- 2,052
- Status:
- Active
- Beds:
- 4
- Baths:
- 2.00
- MLS#:
- 50155762
- Subdivision:
- Clarkston Lakes
ADDITIONAL INFORMATION
Welcome home to Clarkston Lakes! This 1997 Skyline boasts 4 bedrooms, a new roof, new skylight windows, a new furnace, and a brand new washer and dryer! The living areas have updated vinyl flooring, but some cosmetic work is needed. The primary suite includes a walk in closet, standalone shower, and a garden tub. This is a mobile home located in Clarkston Lakes. The $709/mo HOA fee is base lot rent paid to Clarkston Lakes. Call today for your showing! **Financing options available. Motivated Seller, bring all offers!!!!**
$425,000
7856 PINE KNOB Clarkston, MI 48348
- Type:
- Single Family
- Sq.Ft.:
- 2,014
- Status:
- Active
- Beds:
- 3
- Lot size:
- 0.35 Acres
- Baths:
- 3.00
- MLS#:
- 60340753
- Subdivision:
- PINE KNOB NORTH NO 3
ADDITIONAL INFORMATION
Outstanding Clarkston Location! This spacious, free-flowing layout offers the perfect space for family time and entertaining. A gorgeous new pergola porch entry welcomes you home. As you step inside, notice the seamless flow from the Great Room through the dining area and kitchen. Double french doors in the Dining Room reveal the brand new wrap around deck, perfect for outdoor entertaining or quiet moments in your own personal haven. Gather in the finished basement for movie marathons and fun game nights. 2024 updates include: NEW rear deck, front porch & pergola, front gutters, exterior paint, water softener, and interior paint in living areas. NEW garage heater 2023. NEW water heater, basement flooring and carpet and carpet in bedroom 2022. Entertainment, shopping, restaurants and downtown events are just minutes away. Award winning Clarkston Schools. With your own personal touches, this house will quickly become "HOME".
$411,990
4136 NOTTINGHAM Clarkston, MI 48346
- Type:
- Condo
- Sq.Ft.:
- 1,983
- Status:
- Active
- Beds:
- 3
- Baths:
- 3.00
- MLS#:
- 60340302
- Subdivision:
- OAKLAND COUNTY CONDO PLAN NO 2365 TOWNES AT WALDON
ADDITIONAL INFORMATION
Townes at Waldon Village Community by Pulte Home's! This Cascade Floorplan offers an open concept living and a large master suite featuring a very spacious walk-in closet! The spacious gathering room offers a warm and cozy gas fireplace, a picturesque window wrapped sunroom off cafe allowing plenty of natural light inside and your oversived Kitchen offers a large island with plenty of seating, expansive counter space, perfect for prepping food for you and your family! Townes of Waldon Village is located in Clarkston, with highly rated Clarkston schools, near major expressways, shopping and restaurants. Maintenance free living allows for spending more time on what you enjoy most. Come see why the maintenance free lifestyle here at Townes of Waldon Village is perfect for you! November 2024 Delivery!
- Type:
- Single Family
- Sq.Ft.:
- 1,318
- Status:
- Active
- Beds:
- 3
- Lot size:
- 0.16 Acres
- Baths:
- 2.00
- MLS#:
- 60340234
ADDITIONAL INFORMATION
Charming 3-Bed, 1.1-Bath furnished Lake front Airbnb on All-Sports Lotus Lake ââ?¬â?? This beautifully maintained lakefront home offers the perfect blend of relaxation and investment opportunity. Nestled on the shores of **All Sports Lotus Lake**, this 3-bedroom, 1.1-bath retreat boasts over **50 feet of lake frontage**, perfect for water sports, fishing, and sunset cruises. With **sunrise and sunset views** from the south-facing yard, this is an unbeatable spot for serene mornings and breathtaking evenings. Inside, the home features a **newer roof**, a **recently updated bathroom**, and a **brand-new air conditioner**, ensuring comfort and peace of mind. The **primary bedroom** and **living room** offer panoramic views of the lake, with additional stunning vistas from the **covered deck**, making it the ideal spot to relax or entertain guests year-round. For investors, this property is a **proven income generator**. In 2023, the home earned **$55,000** in Airbnb rentals, with an additional **$12,000** from pontoon boat rentals, making it a lucrative asset with immediate returns. Whether you're looking for a vacation getaway or an investment opportunity, this lakefront gem delivers both. Experience lakeside living at its finest while maximizing your investment potential!
$250,000
8533 OAK HILL Clarkston, MI 48348
- Type:
- Land
- Sq.Ft.:
- n/a
- Status:
- Active
- Beds:
- n/a
- Lot size:
- 12.18 Acres
- Baths:
- MLS#:
- 60339333
ADDITIONAL INFORMATION
More than 12 acres! Build your dream home tucked away from the world amongst the trees on this gorgeous, private lot. Gravel drive. Great location only 3 miles from Holly Recreation Area, 5 miles from downtown Clarkston.
$160,000
10050 DIXIE Clarkston, MI 48348
- Type:
- Single Family
- Sq.Ft.:
- 942
- Status:
- Active
- Beds:
- 2
- Lot size:
- 0.97 Acres
- Baths:
- 1.00
- MLS#:
- 60339253
- Subdivision:
- SUPRVR'S PLAT NO 12 - SPRINGFIELD TWP
ADDITIONAL INFORMATION
**Attention Investors!** This versatile property, situated on just under 1 acre and mere seconds from Dixie Lake and Susie Lake, offers exceptional investment potential. It features a 942 sq. ft. single-family home and a barn that�s been fully transformed into functional living space. Recent upgrades include a new furnace, water heater, energy-efficient windows, and a robust 8-year-old roof, along with a 220-amp electrical service. The barn, with its drywall and cemented floors, significantly boosts the property�s value. With its prime location, expansive lot, and high potential for ROI and a substantial After Repair Value (ARV), this is a standout opportunity you won�t want to miss!
$159,900
7310 Blue Water Clarkston, MI 48348
- Type:
- Condo
- Sq.Ft.:
- 900
- Status:
- Active
- Beds:
- 2
- Baths:
- 2.00
- MLS#:
- 50155120
- Subdivision:
- OAKLAND COUNTY CONDOMINIUM PLAN NO 347
ADDITIONAL INFORMATION
Lovely condo available in desirable Springfield Township! Step inside and enjoy the main floor which includes a living room, dining room, convenient kitchen, half bath and beautiful views of the private pond. The second story presents a spacious primary bedroom and full bathroom. A second bedroom can be found in the lower walk out level, complete with sliding door and direct access to the grounds. Low maintenance living in a wonderful location can be yours, schedule your showing today! HOA fee is $270/month.
$1,150,000
5031 ROCKAWAY Clarkston, MI 48348
- Type:
- Single Family
- Sq.Ft.:
- 4,516
- Status:
- Active
- Beds:
- 4
- Lot size:
- 0.38 Acres
- Baths:
- 6.00
- MLS#:
- 60338891
- Subdivision:
- OAKHURST CONDO
ADDITIONAL INFORMATION
Exclusive Oakhurst Golf and Country Club Community. Elegant, walkout colonial is located on the prestigious 9th hole. Walkable to the country club with golf, pool, tennis and fitness center. Stately front entrance with circular drive is perfect for welcoming guests into this home designed for functionality and entertaining. Be impressed as you enter the foyer with curved staircase and hardwood floor that flows into the 2-story great room with golf course view. Prepare beautiful meals in the cream kitchen with professional, stainless appliances, prep island with seating, large walk-in pantry and breakfast nook. Throw dinner parties in the formal dining room with a butler�s pantry. Relax in the wood paneled library with coffered ceiling and gas fireplace. Enjoy a cup of coffee or glass of wine in the four season room. Organization is made easy with large laundry room & mud room with separate exterior entrance. Staircase in foyer and kitchen lead to the upper level with 4 bedrooms & 3 bathrooms. The primary suite is a sanctuary with gas fireplace, custom closet and luxurious bathroom with dual vanities, jetted tub and large shower. The other bedrooms are an ensuite and two bedrooms sharing a dual entry bathroom. The party happens in the professionally, finished, walkout lower level with bar, theater room, family room with fireplace, game room, bedroom and full bath. Extend lower level fun onto the two paver patios. Watch the golf action from the spacious deck. Oversized 3 car garage has plenty of space for cars, storage and golf cart. Zoned heating for maximum comfort. This gated community features sidewalks, street lights and private roads which allows golf cart traffic. Updates (double oven, dishwasher, A/C, furnace, water heater, water softener, most windows,). OPTIONAL membership to Oakhurst Golf Club with golf, pool, tennis and fitness. BATVAI
- Type:
- Condo
- Sq.Ft.:
- 2,074
- Status:
- Active
- Beds:
- 3
- Baths:
- 3.00
- MLS#:
- 60338148
- Subdivision:
- OAKHURST CONDO
ADDITIONAL INFORMATION
End Unit Condo in Prestigious Oakhurst Golf and Country Club Community. Beautiful wooded setting bordering the 16th hole. This condo is perfect if you are looking to downsize and have main floor living. Main floor features spacious primary suite, second bedroom and full bath, laundry room, vaulted great room with gas fireplace, granite kitchen and dining room that leads to a screened in porch. Second floor has a bedroom, full bathroom and flex room that could be a large closet, cozy sitting room or office. Oversized 2.5 car garage with plenty of room for 2 cars and a golf cart. Stand by generator provides peace of mind if you winter away. Updates include: 2021(roof and driveway replacement, added rear gutters, air duct cleaning) 2020(induction cooktop) 2019(Lutron electric blind in living room) 2018(high efficiency furnace, A/C, carpet, patio, dishwasher, washer, double oven, refrigerator) 2017(interior paint) 2014(Generac stand-by generator). Oakhurst memberships for golf, pool, tennis and fitness are available. Monthly 447 HOA fee includes 2 fees: Oakhurst fee of 157.58/mo (property management services, trash pickup, main road maintenance and snow plowing, gate operation and maintenance, street lights, and common ground maintenance). Talnuck fee of 289.30/mo. (building exterior insurance, lawn mowing, landscaping, exterior water & irrigation system, driveway and porch snow plowing). Seller needs occupancy through November 18th. BATVAI
$314,900
5007 TIMBERWAY Clarkston, MI 48346
- Type:
- Condo
- Sq.Ft.:
- 1,550
- Status:
- Active
- Beds:
- 3
- Baths:
- 4.00
- MLS#:
- 60338039
- Subdivision:
- CLARKSTON BLUFFS OCCPN 505
ADDITIONAL INFORMATION
Welcome Home! 3 bedroom Condo with fully finished lower level, 2 full & 2 half baths. available in the serene & highly sought after Clarkston Bluffs! The complex features beautiful grounds, many trees, & decorative plantings in a park like setting. Residents can also enjoy lake access privileges to Deer Lake. The home itself is meticulously cared for & tastefully updated. Sitting on the largest backyard in the subdivision that backs up to a wooded area where deer & other wild life prance on a daily basis. Great for relaxing & entertaining, there are many features, including but not limited to - A Beautifully remodeled Kitchen with Granite countertops, Lafata Cabinets (very high end), Ceramic Backsplash, all GE Stainless Steel Appliances & a breakfast bar for additional seating ... Large Bedrooms that include spacious closets & plenty of storage throughout...Updated Bathrooms - 2 baths have granite counters, one has a quartzite counter, 2 have brand new vanities, mirrors upgraded to commercial quality, skylight in master bath, new LVT flooring in the upper full bath... All windows have been replaced except 1 doorwall and 1 bathroom window, upstairs doorwall is a newer Pella brand... Additional Lighting added throughout home... New 6 panel doors & hardware throughout... Fresh Neutral Paint throughout... Gas Fireplace in Living Room... Large Finished lower level features New Carpet, Bedroom with Egress Windows, half bath & a nice size Laundry room with Maytag Maxima Commercial Washer & Dryer, newer Lennox Furnace, newer water tank & owned water softener... For added saftety there is an ADT security system that is rented & Ring Cameras. The owner has enjoyed the ease of life here with the maintenance company being very attentive to the community's needs. This home is truly move in ready! Schedule your showing today for the opportunity to just move right in and relax in your beautiful new home! BATVAIDAM
- Type:
- Single Family
- Sq.Ft.:
- 2,484
- Status:
- Active
- Beds:
- 5
- Lot size:
- 1 Acres
- Baths:
- 4.00
- MLS#:
- 60338865
ADDITIONAL INFORMATION
Exceptional Clarkston location with many features that will impress everyone. Wooded lot on almost 1 acre provides plenty of space & privacy yet close to shopping, dining and a short drive to the Village of Clarkston. Clean and well maintained. This home will easily accommodate a multigenerational family with 5 bedrooms, 2 bedrooms are on the main floor with a full bath & a finished walkout lower level. Open kitchen has plenty of space for all the chefs in the family. Great room has views of the beautiful backyard setting. Expansive master retreat is a haven of tranquility with full bath, 2 walk-in closets and lots of natural light. Entertaining options are limitless in the finished lower-level walkout. This is where the party begins. Family room with bar, perfect for large groups. Separate room/area with counters makes an ideal hobby area. Walkout to the hot tub and relax those sore muscles. Ideal gaming room/bedroom and an additional room for office/workshop. Many new windows & updated flooring throughout, lots of walk-in closets. The backyard is an oasis of perfection. Tiered decking leads to the spacious lot. Enjoy bonfires and BBQ�s throughout the season. Clarkston Schools, a few minutes to Clarkston Plains Elementary, easy commute to main roads and no association rules. A one-year home warranty plan included. This checks all the boxes! View 3D virtual tour.
$309,900
4913 RIOVIEW Clarkston, MI 48346
- Type:
- Single Family
- Sq.Ft.:
- 1,276
- Status:
- Active
- Beds:
- 3
- Lot size:
- 0.34 Acres
- Baths:
- 2.00
- MLS#:
- 60337717
- Subdivision:
- PELTON HEIGHTS SUB NO 1
ADDITIONAL INFORMATION
Newly renovated 3 bedroom 2 bath home on a large fenced lot! Highly sought after neighborhood in the Clarkston school district. New flooring and carpet through-out. The kitchen has been stylishly updated with new cabinets, granite counter tops, and brand new GE stainless steel appliances. Close to Great Lakes Crossing Mall, Pine Knob, and easy access to I 75. Hurry before this ones gone! BATVAI
$339,900
8536 ORTONVILLE Clarkston, MI 48348
- Type:
- Single Family
- Sq.Ft.:
- 2,178
- Status:
- Active
- Beds:
- 5
- Lot size:
- 4.5 Acres
- Baths:
- 1.00
- MLS#:
- 60337639
- Subdivision:
- SUPRVR'S PLAT OF INDEPENDENCE FARMS
ADDITIONAL INFORMATION
Hobby Farm Ready for your dreams! Many outbuildings and so much potential in this home. Close proximity to I-75 and downtown Clarkston, but step out back to your own private oasis with farm animals and hammocks. There are plenty of spaces for hobbies and bedrooms for the family. Home has New septic (2022), New AC (2023), Furnace (2011), Kitchen (2014). Installed fencing stays, some hay is negotiable to kick off your homestead. Original hardwood floors in majority of home, large family room to entertain as well. AWARD WINNING CLARKSTON SCHOOLS! Showings start 9/13/2024, this home will not last long! More photos to come!
$1,399,400
5015 Rockaway Clarkston, MI 48348
- Type:
- Single Family
- Sq.Ft.:
- 4,755
- Status:
- Active
- Beds:
- 4
- Lot size:
- 0.38 Acres
- Baths:
- 6.00
- MLS#:
- 50154552
- Subdivision:
- Oakhurst Condo
ADDITIONAL INFORMATION
Open House ** 9/12/24 ** 5pm-7pm ** Experience luxury living at its finest in this meticulously maintained home with over $360,000 in upgrades and improvements, perfectly positioned on the 9th fairway of the Arthur Hills-designed Oakhurst golf course. Offering breathtaking, uninterrupted views of the course, this beautifully updated brick and limestone estate boasts 4-5 bedrooms, 4 full and 2 half baths, and over 7,800 square feet of thoughtfully designed living space. Upon entering, you'll be welcomed by an elegant marble foyer with clear sightlines through floor-to-ceiling windows in the great room, with soaring 17-foot ceilings and a newly updated stone fireplace. The main floor offers over 4,500 square feet of open, airy living, while the finished, walkout lower level adds another 3,100+ square feet of versatile space with 10-foot ceilings. The primary suite has been thoughtfully updated with new lighting, fresh paint, and plush carpet. Its luxurious en-suite bath features a jacuzzi air tub, new vanity, sinks, faucets, and lighting, providing a spa-like retreat. At the heart of the home is a 27'x17' chefâ??s kitchen, complete with granite countertops, high-end appliances, a wine cooler, and a butlerâ??s pantry, perfect for both intimate family meals and large gatherings. Adjacent is a formal dining room that comfortably seats 12, ideal for more elegant occasions. The walkout lower level is designed for seamless indoor/outdoor entertaining, featuring a second full kitchen, theater room, built-in putting course, lounge space, and access to the restored bluestone patio. Additional features include an oversized 3.5-car garage with epoxy flooring, new lighting, hot/cold water, and heat along with a spacious temperature-controlled workshop/tool room and upstair bonus/craft room. This home is equipped with a newer Generac generator, Trane HVAC systems, water heater, roof, and much more, ensuring that itâ??s move-in ready. Whether youâ??re hosting guests or enjoying the serene surroundings, this home offers unparalleled comfort, luxury, and convenience. With the thoughtful updates and seller-provided one-year home warranty, you'll get to move in worry-free!
$459,900
4112 NOTTINGHAM Clarkston, MI 48346
- Type:
- Condo
- Sq.Ft.:
- 2,112
- Status:
- Active
- Beds:
- 3
- Baths:
- 3.00
- MLS#:
- 60337489
- Subdivision:
- OAKLAND COUNTY CONDO PLAN NO 2365 TOWNES AT WALDON
ADDITIONAL INFORMATION
Look no further Seller added l lots of extrs. Top of the line appliances etc. Dues are paid for one year by the seller. Beautiful condo in Clarkston 3 bedrooms 2.5 baths 2 car garage features 9 ft ceilings with open floor plan. Ready to move in. The spacious kitchen overs a large Island with plenty of seating , expansive counter space, perfect for entertaining. upstairs offers a large master suite with an oversized walk-in closet and master bathroom . Seller upgraded to plush carpet, stainless steel appliances, lighting, kitchen hardware, touchless kitchen faucet, backsplash, air scrubber, custom blinds motorized down stairs, blackout in bedrooms. Smart tech in house (doors and thermostat. Quartz counter tops. Close to shopping, church, golf course and I-75. Seller loves the condo but is selling due to job location.
- Type:
- Single Family
- Sq.Ft.:
- 4,289
- Status:
- Active
- Beds:
- 3
- Lot size:
- 0.52 Acres
- Baths:
- 3.00
- MLS#:
- 60336742
- Subdivision:
- WATERFORD HILL MANOR NO 1
ADDITIONAL INFORMATION
Welcome to your dream home with all-sports Van Norman Lake docking privileges and lake access! This unique custom-built home was designed by a California architect. It sets on half an acre, boasts a stunning updated exterior featuring stack stone, fresh paint, a new front door, updated deck, balcony railings & Renewal Andersen windows (2017). The interior is designed to impress the most discerning entertainers, with a massive updated kitchen complete with an island, built-in oven/microwave, granite countertops, tons of cabinetry & opens up to the sprawling great room. Here, you'll find a beautiful stone fireplace & an abundance of natural light streaming in from floor-to-ceiling windows. The impressive English pub-style wet bar is the ultimate destination for entertaining, featuring an incredible light system, underlit glass shelving, 2 bar fridges & sound system. Imagine the possibilities with this versatile space, where you can create your own sports bar, Irish pub, or any theme that suits your style, whether it�s game day excitement or the cozy charm of a traditional pub. The choice is yours! The primary bedroom features a new sunroom addition (2019). Upstairs, a charming living room w/ a gas fireplace & wrap-around balcony awaits. The first-floor laundry is conveniently hidden behind a kitchen panel, & a recently built den/office (2019) w/ soaring windows leads to an enormous deck, perfect for relaxation. The lower level includes a spacious office w/ wood accents, a gas fireplace & an abundance of shelving. Car enthusiasts will appreciate the heated 3-car garage. Additional upgrades include a 22 KW generator (2022), roof w/ 50-year shingles (2009), new garage doors (2017), a 5-ton A/C condenser (2019) & a tunnel leading to a second storage area/cellar. This home has seen over $300,000 in improvements, including additions, new windows, exterior stonework & more. Van Norman Lake also connects to a chain of lakes for even more boating opportunities. WOW! Great location to I-75 and downtown Clarkston.
$464,990
4061 NOTTINGHAM Clarkston, MI 48346
Open House:
Saturday, 11/16 11:00-2:00PM
- Type:
- Condo
- Sq.Ft.:
- 1,883
- Status:
- Active
- Beds:
- 3
- Baths:
- 3.00
- MLS#:
- 60336936
- Subdivision:
- OAKLAND COUNTY CONDO PLAN NO 2365 TOWNES AT WALDON
ADDITIONAL INFORMATION
This Ashton Floorplan with a Walkout basement is a must see! Main level offers an attached 2-car garage, features nine-foot ceiling and an open flow gathering room/cafe. Your spacious Kitchen offers a large island with plenty of seating, expansive counter space which is perfect for entertaining friends and family. Upstairs offers the large Owner's Suite with an oversized walk-in closet and ensuite bathroom. The 2 secondary bedrooms are on opposite sides with 1 having a large walk-in closet accented by the window letting in natural light. Spacious and large 2nd full bath, multiple linen/storage closets and upstairs laundry make this an ideal layout. Townes at Waldon Village is located in Clarkston, with highly rated Clarkston schools, near major expressways, shopping and restaurants. Maintenance free living allows for spending more time on what you enjoy most. Come see why the maintenance free lifestyle here at Townes at Waldon Village is perfect for you! Have the peace of mind with Pulte unmatched new construction warranty. Immediate Occupancy.
$339,999
4736 SUMMERHILL Clarkston, MI 48346
- Type:
- Single Family
- Sq.Ft.:
- 1,036
- Status:
- Active
- Beds:
- 3
- Lot size:
- 0.34 Acres
- Baths:
- 2.00
- MLS#:
- 60336643
- Subdivision:
- WOODHULL LAKE HEIGHTS SUB
ADDITIONAL INFORMATION
Access to Woodhull Lake. Walk to the lake in 5-10 minutes! Remodeled with new and/or newer: roof, plumbing, electrical, HVAC, windows, kitchen cabinets, granite counter tops, drywall, interior & exterior paint, carpet, vinyl plank flooring, bathrooms, tub, vanity, sinks, shower head. Storm, entry & interior doors. Aluminum siding, gutters, lighting, ceiling fans in all bedrooms, insulation, trim and base boards, landscaping, driveway & etc. Partially fence yard. Short drive to Pine Knob, Great Lakes Crossing Mall and easy access to I 75. The property is being sold ââ?¬Å?As Isââ?¬Â? and ââ?¬Å?Where Is" with a warranty. The buyer is responsible for verifying all measurements, diligence & etc.
$325,000
5480 OAK PARK Clarkston, MI 48346
- Type:
- Single Family
- Sq.Ft.:
- 1,733
- Status:
- Active
- Beds:
- 4
- Lot size:
- 0.34 Acres
- Baths:
- 1.00
- MLS#:
- 60336430
- Subdivision:
- SUNSHINE ACRES
ADDITIONAL INFORMATION
Welcome to this beautifully updated 4-bedroom, 1-bathroom sprawling ranch home, boasting over 1,700 square feet of inviting living space. From the moment you walk through the front door, you'll be captivated by the brand-new flooring that flows seamlessly throughout the entire home, adding a fresh and modern touch to every room. The home features a spacious formal dining room, perfect for hosting elegant dinners and holiday gatherings. Adjacent to the dining room is a bright and airy eat-in kitchen, ideal for casual meals and morning coffee. The kitchen offers plenty of space for cooking and storage, making it the heart of the home. The large bathroom is conveniently located and can be easily accessed from all areas of the home. Seller is in the process of adding a half bath and laundry area in the basement...this unfinished space awaits your personal touch. Outside, you'll find a well-maintained yard, ready for outdoor activities and summer barbecues. This home is a perfect blend of style and functionality, offering ample space for everyday living and entertaining. Whether you're a growing family or simply looking for a home with room to breathe, this property is sure to meet all your needs.

Provided through IDX via MiRealSource. Courtesy of MiRealSource Shareholder. Copyright MiRealSource. The information published and disseminated by MiRealSource is communicated verbatim, without change by MiRealSource, as filed with MiRealSource by its members. The accuracy of all information, regardless of source, is not guaranteed or warranted. All information should be independently verified. Copyright 2024 MiRealSource. All rights reserved. The information provided hereby constitutes proprietary information of MiRealSource, Inc. and its shareholders, affiliates and licensees and may not be reproduced or transmitted in any form or by any means, electronic or mechanical, including photocopy, recording, scanning or any information storage and retrieval system, without written permission from MiRealSource, Inc. Provided through IDX via MiRealSource, as the “Source MLS”, courtesy of the Originating MLS shown on the property listing, as the Originating MLS. The information published and disseminated by the Originating MLS is communicated verbatim, without change by the Originating MLS, as filed with it by its members. The accuracy of all information, regardless of source, is not guaranteed or warranted. All information should be independently verified. Copyright 2024 MiRealSource. All rights reserved. The information provided hereby constitutes proprietary information of MiRealSource, Inc. and its shareholders, affiliates and licensees and may not be reproduced or transmitted in any form or by any means, electronic or mechanical, including photocopy, recording, scanning or any information storage and retrieval system, without written permission from MiRealSource, Inc.
Clarkston Real Estate
The median home value in Clarkston, MI is $450,000. This is higher than the county median home value of $304,600. The national median home value is $338,100. The average price of homes sold in Clarkston, MI is $450,000. Approximately 78.15% of Clarkston homes are owned, compared to 17.68% rented, while 4.16% are vacant. Clarkston real estate listings include condos, townhomes, and single family homes for sale. Commercial properties are also available. If you see a property you’re interested in, contact a Clarkston real estate agent to arrange a tour today!
Clarkston, Michigan has a population of 46,838. Clarkston is less family-centric than the surrounding county with 31.65% of the households containing married families with children. The county average for households married with children is 32.55%.
The median household income in Clarkston, Michigan is $100,283. The median household income for the surrounding county is $86,275 compared to the national median of $69,021. The median age of people living in Clarkston is 40.8 years.
Clarkston Weather
The average high temperature in July is 81.5 degrees, with an average low temperature in January of 15.5 degrees. The average rainfall is approximately 32.35 inches per year, with 35.45 inches of snow per year.
