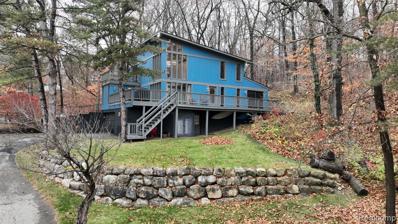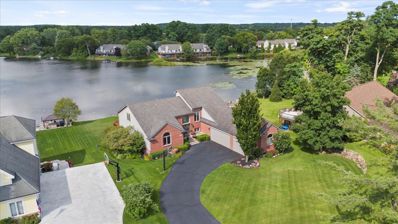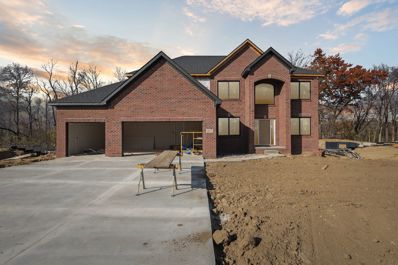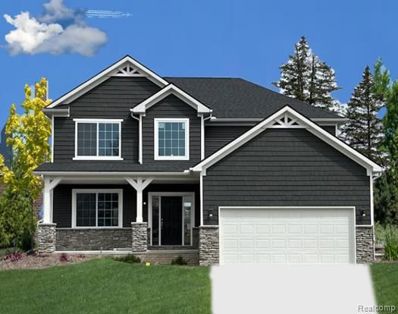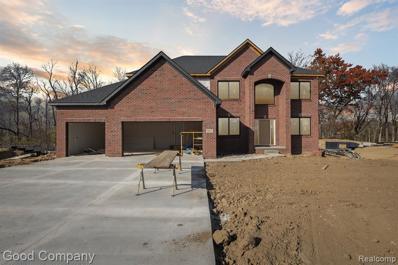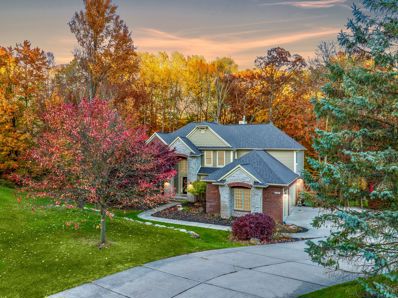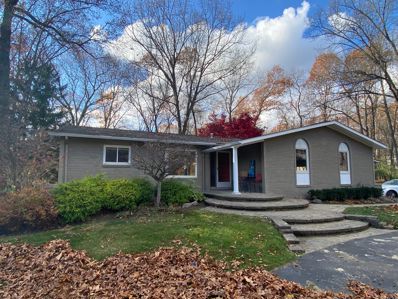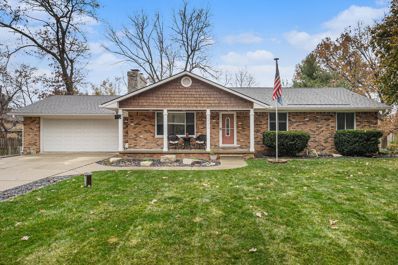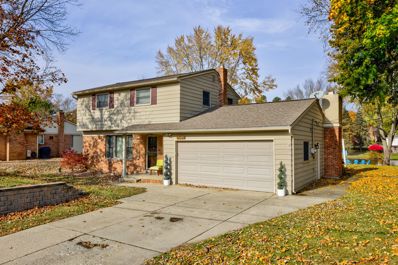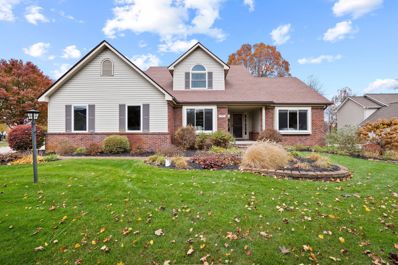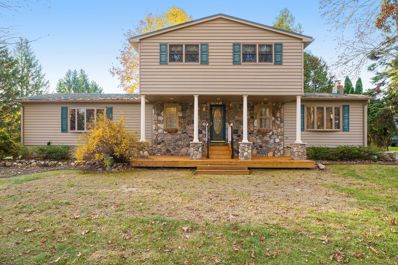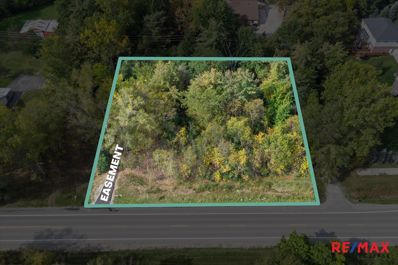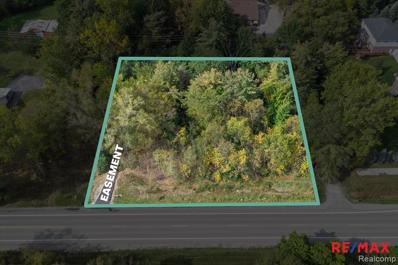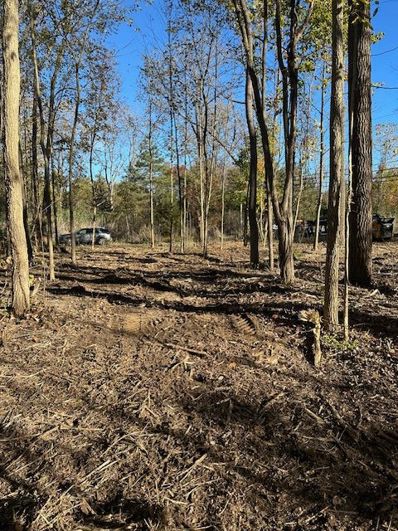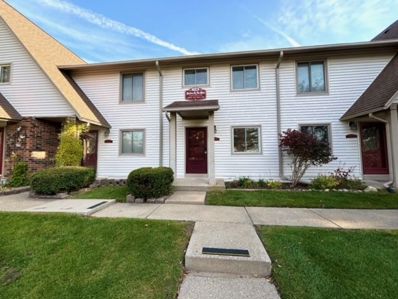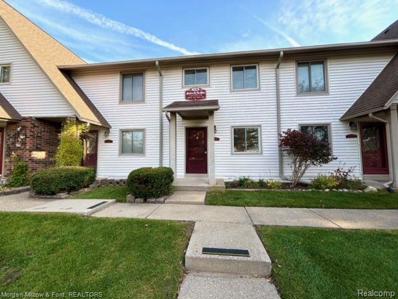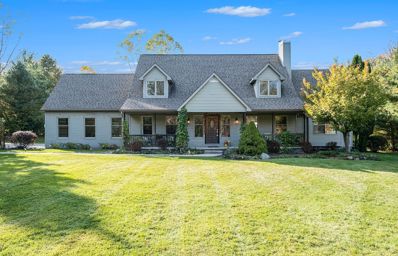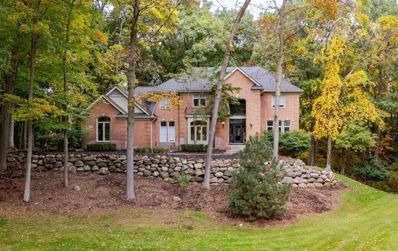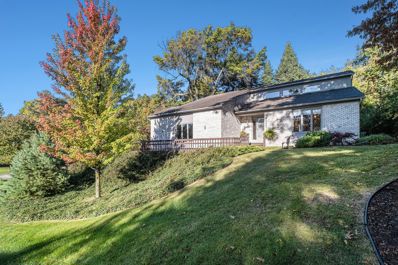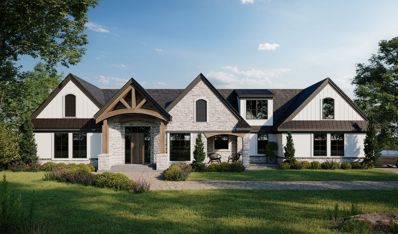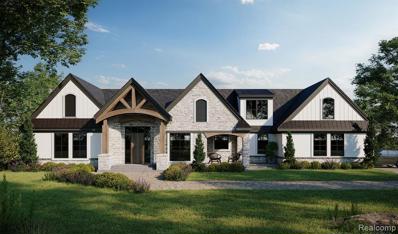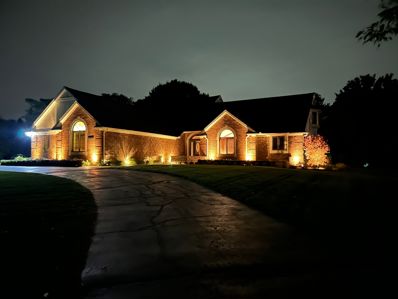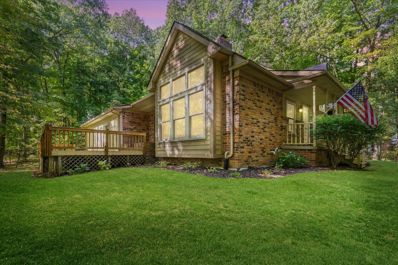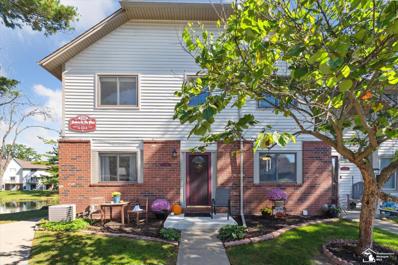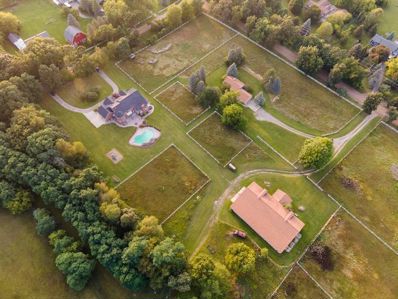Clarkston MI Homes for Rent
The median home value in Clarkston, MI is $450,000.
This is
higher than
the county median home value of $304,600.
The national median home value is $338,100.
The average price of homes sold in Clarkston, MI is $450,000.
Approximately 78.15% of Clarkston homes are owned,
compared to 17.68% rented, while
4.16% are vacant.
Clarkston real estate listings include condos, townhomes, and single family homes for sale.
Commercial properties are also available.
If you see a property you’re interested in, contact a Clarkston real estate agent to arrange a tour today!
- Type:
- Single Family
- Sq.Ft.:
- 2,232
- Status:
- NEW LISTING
- Beds:
- 3
- Lot size:
- 1.33 Acres
- Year built:
- 1977
- Baths:
- 4.00
- MLS#:
- 20240084945
ADDITIONAL INFORMATION
This extraordinary home offers a rare blend of modern comfort & natural tranquility, with every essential update made in the past 4-5 years for complete peace of mind. The property is enveloped by lush surroundings, making it a true retreat for nature lovers who crave privacy. Floor-to-ceiling windows in both the living & family rooms provide breathtaking views of the landscape, bathing the interior in natural light & capturing the serene ambiance of the outdoors. Each spacious bedroom features its own ensuite bath & generous walk-in closet, offering unparalleled comfort & convenience. A recently installed fence in 2020 & new AC in 2021 add to the thoughtful updates that make this home move-in ready. The walkout basement is fully finished, extending the living space & providing easy access to the wrap-around deck, perfect for enjoying wildlife views from sunrise to sunset. Located near local amenities in Ortonville & surrounding areas, this property is ideal for those seeking a unique, peaceful lifestyle with all the comforts & modernity needed for everyday living. This is a home that truly must be seen in person to appreciate its one-of-a-kind design & setting.
- Type:
- Single Family
- Sq.Ft.:
- 3,095
- Status:
- NEW LISTING
- Beds:
- 4
- Lot size:
- 0.46 Acres
- Baths:
- 4.00
- MLS#:
- 60353142
- Subdivision:
- SOFTWATER WOODS OCCPN 806
ADDITIONAL INFORMATION
Spectacular Lake Living!!! Get ready for year-around excitement on Softwater Lake!!! This amazing 5-bedroom CLARKSTON home is located in the desirable Softwater Lake subdivision. The interior is beyond beautiful with a large FIRST floor primary suite, gourmet kitchen with a huge granite island, great room, den/office, first floor laundry plus large windows that give tons of light and breathtaking panoramic views. This home is fully updated and the layout is perfection! Enjoy your morning coffee on your expansive deck overlooking a little slice of heaven! Finished walkout lower level that is entertainment ready with an impressive wet bar, family room, 5th bedroom/flex room, full bath and a huge storage area. NEW HVAC, NEW (2) Hot Water Tanks. NEW Windows (Several). Stunning hardwood floors. Huge lot located on the end of a cul-de-sac. Over-sized 3 car garage CLARKSTON SCHOOLS. Quick access to I-75. A ââ?¬Å?Stones Throwââ?¬Â? away from the ââ?¬Å?Boomingââ?¬Â? Downtown Village of Clarkston with an abundance of popular restaurants and shopping. This is your chance to embrace the ultimate lifestyle in lakeside living, where every day feels like a vacation! Ã? BATVAI
$725,000
6012 MONARCH Clarkston, MI 48348
- Type:
- Single Family
- Sq.Ft.:
- 2,864
- Status:
- NEW LISTING
- Beds:
- 4
- Lot size:
- 0.65 Acres
- Baths:
- 3.00
- MLS#:
- 60353384
- Subdivision:
- OCCPN NO 2345 EAGLE RIDGE ESTATES
ADDITIONAL INFORMATION
Welcome to the future of lakeside living! This brand-new build in desirable Clarkston offers an unparalleled opportunity to own a pristine, modern home without the wait. Originally set for another buyer, plans changed, giving you the rare chance to start fresh in a never-lived-in home with stunning lake views. Scheduled for completion in late January, this home promises perfect timing for your familyââ?¬â??celebrate the holidays in your current space and seamlessly transition into your new, upgraded lifestyle in the new year. Boasting 4 spacious bedrooms, 2.5 baths, and a walk-out basement, this home is thoughtfully designed to provide comfort and luxury. Imagine mornings by the lake and evenings entertaining in a space thatââ?¬â?¢s truly yours. Donââ?¬â?¢t miss out on this opportunity to start the next chapter in style! This is an assignment of the new build contract. Buyers must be approved through one of the builders preferred lenders.
- Type:
- Single Family
- Sq.Ft.:
- 2,205
- Status:
- NEW LISTING
- Beds:
- 4
- Lot size:
- 0.38 Acres
- Baths:
- 3.00
- MLS#:
- 60353363
ADDITIONAL INFORMATION
Welcome to Country Living in this NEW 2205 SF Colonial on its own private homesite. This ââ?¬Å?to be builtââ?¬Â? home by Clearview Homes, is perfectly situated in Independence Twp and has Clarkston Mailing & Schools. This 4 Bedroom modern colonial comes with elegant finishes, and better yet, you get to choose what you like. The kitchen features beautiful granite countertops and elegant modern wide plank hardwood floors. The all-tile bathrooms add a touch of sophistication, and the traditional gas fireplace, creates a warm and inviting up north atmosphere. Loaded with quality products, such as the New High efficiency Water heater, New Trane Furnace and 200 AMP electrical service for peace of mind. This new home will end up, in as close to ââ?¬Å?perfect conditionââ?¬Â? as can be, with our final ââ?¬Å?buyer walk through inspection process. You can be its First Owner and Enjoy moving in to a NEW place that has PERFECT paint, etc. Appointments to see similar, call for additional details Come see New luxury at its best, and don't miss the opportunity to own this exceptional property in a prime location! Want to put up a fence? Want to put up an out building? You can do that! Step outside to enjoy this wooded lot perfect for relaxing fireside evening get togethersââ?¬â?¢. Hey!ââ?¬Â¦.you work hard, you deserve ââ?¬Å?NEWââ?¬Â?ââ?¬Â¦.. donââ?¬â?¢t you? The quality, craftsmanship, and attention to detail in this new build community is simply unmatched. * PHOTOS ARE OF SIMILAR and may show options * Appointments are Welcome!
- Type:
- Single Family
- Sq.Ft.:
- 2,864
- Status:
- NEW LISTING
- Beds:
- 4
- Lot size:
- 0.65 Acres
- Year built:
- 2024
- Baths:
- 2.10
- MLS#:
- 20240084339
- Subdivision:
- OCCPN NO 2345 EAGLE RIDGE ESTATES
ADDITIONAL INFORMATION
Welcome to the future of lakeside living! This brand-new build in desirable Clarkston offers an unparalleled opportunity to own a pristine, modern home without the wait. Originally set for another buyer, plans changed, giving you the rare chance to start fresh in a never-lived-in home with stunning lake views. Scheduled for completion January 15, this home promises perfect timing for your familyâ??celebrate the holidays in your current space and seamlessly transition into your new, upgraded lifestyle in the new year. Boasting 4 spacious bedrooms, 2.5 baths, and a walk-out basement, this home is thoughtfully designed to provide comfort and luxury. Imagine mornings by the lake and evenings entertaining in a space that's truly yours. Don't miss out on this opportunity to start the next chapter in style! This is an assignment of the new build contract. Buyers must be approved through one of the builders preferred lenders.
$830,000
8506 DEERWOOD Clarkston, MI 48348
- Type:
- Single Family
- Sq.Ft.:
- 3,630
- Status:
- NEW LISTING
- Beds:
- 5
- Lot size:
- 1.49 Acres
- Baths:
- 6.00
- MLS#:
- 60353082
- Subdivision:
- DEERWOOD VI
ADDITIONAL INFORMATION
Experience the best of luxury and nature in this stunning executive home in The Manors of Clarkston. Situated on a 1.49-acre lot, one of the largest in the Deerwood subdivision, this custom-built 5-bedroom, 4.2-bath estate w/ over 5,000 sqft of living space backs directly onto the expansive 1,286-acre Independence Oaks County Park. Enjoy year-round outdoor activities- trails, fishing, kayaking, skiing, and more--right in your backyard. Inside, the grand foyer opens to a light-filled great room w/ soaring ceilings and east-facing windows that capture serene views of the landscape. The gourmet kitchen is a chef�s dream, boasting granite counters, high-end Thermador and Sub-Zero appliances, a walk-in pantry, and a cozy hearth area w/ gas fireplace. Formal dining and living rooms offer classic spaces for gatherings, while the office/study w/ natural fireplace, built-ins, and French doors overlooks the porch and provides an inspiring work-from-home environment. Step outside to a newly refinished 1,200 sq. ft. deck w/ breathtaking views, ideal for hosting or relaxing in nature�s embrace. Upstairs, the primary suite is a private retreat w/ a remote gas fireplace, spa-like bath w/ jetted tub, separate shower, laundry, and walk-in closet. Three additional bedrooms and two bathrooms (one en-suite) complete the upper level. The walkout lower level features a fifth bedroom, a full bath, a large workshop/gym, and versatile rec spaces including a custom wet bar area w/ kegerator, wine fridge, and dishwasher. Step onto the paver patio with a fire pit, perfect for evening gatherings. Gas forced air, central A/C, hardwood floors and Pella windows throughout. The house also includes a 3-car garage, in-ground irrigation, and gutter downspouts w/ French drains. Located just minutes from Pine Knob and downtown Clarkston, this home is a peaceful sanctuary near top-rated schools and local amenities. Don�t miss this rare opportunity to enjoy luxury, comfort, and community with nature right outside your door. Schedule your tour today!
$480,000
8445 Reese Clarkston, MI 48348
- Type:
- Single Family
- Sq.Ft.:
- 1,634
- Status:
- NEW LISTING
- Beds:
- 3
- Lot size:
- 0.98 Acres
- Baths:
- 2.00
- MLS#:
- 60353046
ADDITIONAL INFORMATION
Rare Opportunity! Beautifully Update Independence Township (Clarkston mailing) Ranch, on a private and serene 1 acre lot with an adjacent pond. Open floor plan with a Gourmet Kitchen, opening up to a huge sunken Great Room with floor to ceiling bricked fireplace. Over 1000 Square feet of finished basement, complete with wet bar, billiard area, living and dining area, and a separate craft room. Features a pole barn that is an Auto mechanics Shangri-La, complete with hydraulic lift. Only 2 miles to Clarkston, yet giving one an isolated "Up North" aura. This is a very unique offering! Don't miss it!
$357,500
5084 Algonquin Clarkston, MI 48348
- Type:
- Single Family
- Sq.Ft.:
- 1,407
- Status:
- NEW LISTING
- Beds:
- 4
- Lot size:
- 0.27 Acres
- Baths:
- 3.00
- MLS#:
- 60352300
- Subdivision:
- THENDARA PARK COUNTRY CLUB
ADDITIONAL INFORMATION
Needle in a haystack found! A charming front porch leads to this all-brick one-story, feature loaded home. Tucked away in the coveted & wooded Thendara Park subdivision, this home is just steps from the neighborhood�s Shippey Park. Carefully fashioned to ensure both comfort and style, the updated interior features stunning 3� hickory hardwood flooring and crown moldings starting with the spacious living room with a natural, stone accented fireplace. The living room opens to the well outfitted kitchen where gatherings are a breeze between the large dining space and island. Quality kitchen cabinetry has been professionally painted and stainless-steel appliances, granite countertops and travertine floors yield a custom feel. A sliding glass door leads to the backyard with its auxiliary structure ready for a kids play-space or studio. An often-coveted primary bedroom overlooks the backyard & boasts ample closet space and an attached, ensuite bath with a large step-in shower. Each extra bedroom affords comfortable accommodations, and the updated bathroom is the icing on the cake. Perfect for modern lifestyles, the nearly fully finished walkout basement offers many possibilities. Depending on your specific needs, this full basement offers a potential 4th bedroom and 3rd full bath. Besides offering another guest quarters there is still ample room for a family room and a home office. There�s plenty of storage, too! Relish in the private backyard and of the few neighborhoods of its kind in Clarkston where fencing is feasible. The meandering roads & varied topography makes this sub desirable but with this home you have the added advantage of a flat driveway. Bask in the possibilities of the raised deck, covered patio, lovely landscaping, and the sprawling lawn. Extensive updates include furnace (2021), electrical panel (2019), roof (2014), all of this plus an EV ready garage. Added bonuses include an attached two-car garage, laundry area, extra blown insulation (attic). Minutes to all schools and conveniences!
$425,000
6532 AMY Clarkston, MI 48348
- Type:
- Single Family
- Sq.Ft.:
- 1,535
- Status:
- NEW LISTING
- Beds:
- 3
- Lot size:
- 0.55 Acres
- Baths:
- 3.00
- MLS#:
- 60352320
- Subdivision:
- CRANBERRY LAKE ESTATES NO 2
ADDITIONAL INFORMATION
Welcome to this highly sought after Cranberry Lake front colonial, a rare find with 80 feet of lake frontage and over HALF of an acre of picturesque property. Step inside to find a warm foyer leading to a spacious living and dining area, both featuring gleaming wood floors and plenty of natural light. The inviting kitchen is outfitted with granite countertops, a stylish tile backsplash, and a breakfast bar that opens to a cozy eat-in area. The family room is a perfect gathering space with a natural fireplace and a sliding door that leads to the serene backyard. Upstairs, all three bedrooms boast wood floors, with the primary suite offering a beautifully remodeled private bath complete with a tiled shower. Partially finished basement with lots of storage space. Entertain in the beautiful backyard, where you�ll enjoy a patio, fire pit, and dock for ultimate lakeside relaxation. Two storage sheds and an attached two car garage. Great location, close to local parks and easy freeway access. See attached full list of updates for more information! Welcome Home!
$500,000
216 Maplewood Clarkston, MI 48348
- Type:
- Single Family
- Sq.Ft.:
- 2,200
- Status:
- Active
- Beds:
- 4
- Lot size:
- 0.46 Acres
- Baths:
- 3.00
- MLS#:
- 60352105
- Subdivision:
- SEYMOUR LAKE ESTATES OCCPN 884
ADDITIONAL INFORMATION
Nestled in the serene Seymour Lake Estates neighborhood, known for its large lots, mature trees, and peaceful community ponds, this beautifully maintained home offers a setting that�s a dream to come home to. Meticulously cared for by its original owners, the home reflects a lasting appeal and features one of the most desirable floor plans in the neighborhood with a first floor primary suite. The kitchen, complete with granite counters, stainless steel appliances, and an island, flows seamlessly into the dining area and living room, where soaring ceilings and natural light create an open, airy feel. A natural fireplace anchors the living space, tying it all together with warmth and charm. The main floor also includes a laundry room and a flexible room that can serve as an office, formal dining area, or additional living space. Upstairs, three bedrooms share a full bath. The finished basement is perfect for entertaining, with a wet bar, media space, and ample storage. Some valuable updates further enhance this home, including updated Wallside windows with a transferable warranty, a newly epoxied garage floor, and a large composite deck overlooking the spacious yard, ideal for relaxation or gatherings. This desirable area also provides the convenience of being just minutes from downtown Clarkston, expressways, entertainment, and county parks, combining thoughtful design, hidden value, and an exceptional location to make this home a standout opportunity in North Oakland County.
$499,900
6387 Shappie Clarkston, MI 48348
- Type:
- Single Family
- Sq.Ft.:
- 1,824
- Status:
- Active
- Beds:
- 3
- Lot size:
- 5 Acres
- Baths:
- 2.00
- MLS#:
- 60350721
- Subdivision:
- IRISH MEADOWS
ADDITIONAL INFORMATION
Solid as a rock colonial perched on nearly 5, breathtaking acres. Meticulously maintained by its longtime owner who has cherished this home for 50 years. Perfectly centered on the parcel plus a pond & wooded backdrop offering a one-of-a-kind setting! Charming curb appeal accented by a welcoming front porch leads you inside. Dining space adjoins a completely renovated kitchen w/granite topped, quality cabinetry & premium appliances. Dining space w/hardwood flooring & wainscoting opens to the family room w/lots of natural light & bespoke beams plus a patio door to the outside. A sliding glass door off the kitchen leads to the recently stained & sprawling deck overlooking the property. A first-floor full bath & laundry yield loads of function. Upstairs discover 3 neutral & sizable bedrooms each with abundant natural light. A renovated full bath is beautifully appointed and features a roll-in, fully ceramic shower. The full basement offers a slew of storage, recreation & workshop possibilities. Outside is an aficionado�s dream come true; a 30� x 50� heated garage (circa 1992) with has electricity & water. The 20� x 30� barn with a second story offers a slew of possibilities on both of its levels. The one car attached garage is ideal for everyday use and all in all this property offers the potential to house 6 vehicles! Other recent & big-ticket improvements; metal roof, siding, exterior trim, gutters, windows, entry doors, HVAC, hot water heater, electrical panel, septic field, well & renovated barn. Creature comforts include a whole generator, irrigation system & natural gas. This is one of those rare homes that leaves very little left to do. The quietude will make you feel like you�re a world away, yet you�ll find yourself around the corner from Independence Oaks and minutes to I-75 & Downtown Clarkston. Extensive information pertaining to outbuilding and animal restrictions is on file as is a recent appraisal for $530,000. Don�t sleep on this complete package or you may not sleep in it! IDRBNG
- Type:
- Land
- Sq.Ft.:
- n/a
- Status:
- Active
- Beds:
- n/a
- Lot size:
- 0.44 Acres
- Baths:
- MLS#:
- 60350941
- Subdivision:
- SASHABAW CREEK FARMS
ADDITIONAL INFORMATION
Build your dream home, in a gorgeous community surrounded by million-dollar homes nestled between Oakhurst Country Club, and Sashabaw Creek. Spacious and level half-acre residential building site in prestigious Independence Township with nationally acclaimed Clarkston School District. Site has Consumers Energy gas service, with city water and city sewer available at street. DTE Energy electric, AT&T and Comcast services are also available. Luxury home architect has developed a preliminary plan for a custom home to be built on this lot. (available upon request). Great location, close to restaurants, shopping, and expressways. Fingertip pricing on over 20 different floorplans! Call today for your design and build appointment.
- Type:
- Land
- Sq.Ft.:
- n/a
- Status:
- Active
- Beds:
- n/a
- Lot size:
- 0.44 Acres
- Baths:
- MLS#:
- 20240081888
- Subdivision:
- SASHABAW CREEK FARMS
ADDITIONAL INFORMATION
Build your dream home, in a gorgeous community surrounded by million-dollar homes nestled between Oakhurst Country Club, and Sashabaw Creek. Spacious and level half-acre residential building site in prestigious Independence Township with nationally acclaimed Clarkston School District. Site has Consumers Energy gas service, with city water and city sewer available at street. DTE Energy electric, AT&T and Comcast services are also available. Luxury home architect has developed a preliminary plan for a custom home to be built on this lot. (available upon request). Great location, close to restaurants, shopping, and expressways. Fingertip pricing on over 20 different floorplans! Call today for your design and build appointment.
- Type:
- Land
- Sq.Ft.:
- n/a
- Status:
- Active
- Beds:
- n/a
- Lot size:
- 0.69 Acres
- Baths:
- MLS#:
- 60350275
- Subdivision:
- RICHMOND KNOLLS
ADDITIONAL INFORMATION
Nice 2/3 acre corner lot in desirable Independence Township off Clarkston Rd near Pine Knob and I-75 with Clarkston schools. Two lots combined to one for tax purposes. Will require engineered septic due to clay soils, but priced accordingly. City water available across Clarkston Rd. Survey available. majority of of lot cleared of brush for easy viewing and walking. No sign currently on property, but easy to locate cleared lot on NW corner of Clarkston and Eames. Easy land contract terms available.
$194,900
7230 Bluewater Clarkston, MI 48348
- Type:
- Condo
- Sq.Ft.:
- 1,040
- Status:
- Active
- Beds:
- 2
- Baths:
- 2.00
- MLS#:
- 60349411
- Subdivision:
- BAVARIA ON THE WATER OCCPN 347
ADDITIONAL INFORMATION
Convenient Clarkston condo living! Easy access to Dixie Hwy and I-75, all your shopping and entertainment wants! Just minutes from downtown Clarkston. This charming condo has 2 bedrooms with 1 full bath on the upper level and a half bath on the main level. Dining room leads into kitchen with more than enough storage space. Living room leads to perfect for two deck overlooking pond. Lower level includes laundry room and additional storage, along with a perfect extra living space. Walk-out has a small patio right to the pond!
- Type:
- Condo
- Sq.Ft.:
- 1,040
- Status:
- Active
- Beds:
- 2
- Year built:
- 1982
- Baths:
- 1.10
- MLS#:
- 20240080232
- Subdivision:
- BAVARIA ON THE WATER OCCPN 347
ADDITIONAL INFORMATION
Convenient Clarkston condo living! Easy access to Dixie Hwy and I-75, all your shopping and entertainment wants! Just minutes from downtown Clarkston. This charming condo has 2 bedrooms with 1 full bath on the upper level and a half bath on the main level. Dining room leads into kitchen with more than enough storage space. Living room leads to perfect for two deck overlooking pond. Lower level includes laundry room and additional storage, along with a perfect extra living space. Walk-out has a small patio right to the pond!
$679,900
10399 ALLEN Clarkston, MI 48348
- Type:
- Single Family
- Sq.Ft.:
- 3,299
- Status:
- Active
- Beds:
- 5
- Lot size:
- 3.72 Acres
- Baths:
- 4.00
- MLS#:
- 60347882
ADDITIONAL INFORMATION
***Welcome to a MAGNIFICENT haven in Clarkston where every day feels like a retreat! *** This 3,300 SF, 5-BEDROOM (easily convertible to 6), 3.5 BATH, CAPE COD home is set on nearly 4 ACRES OF PRISTINE LAND obscured from the road offering endless possibilities for outdoor enjoyment * An IMPRESSIVE 2 STORY FOYER invites you into an open and spacious First-Floor Living area, setting an elegant tone for the home * The EXPANSIVE KITCHEN seamlessly connects with the rest of the living space, making it a natural gathering spot for everyone * BREATHTAKING DINING ROOM VIEWS present tranquil backyard scenes that evoke the serenity of a northern escape * The FIRST FLOOR LAVISH PRIMARY SUITE is located on the north side of the home, providing a full wing of ultimate privacy and comfort * Upstairs, Four additional Bedrooms offer ample space and luxurious features for family or guests, including a SECOND PRIMARY BEDROOM featuring a private Ensuite * PICTURESQUE WINDOWS adorn the home, providing perfect scenes of the wooded surroundings from every angle * The OPEN BASEMENT offers versatile space for additional living areas or storage * Keep your vehicles shielded from the elements with the attached 2.5-CAR GARAGE, complete with a BONUS ROOM above * OUTDOOR AMENITIES include a SERENE WALKING TRAIL ON PROPERTY, a Fire Pit, a SPRING-FED POND stocked with Bass, an ABOVE GROUND POOL, and plenty of Natural Wildlife * Both the Front & Back Deck span the width of the home giving plenty of space to take in all the Beauty * This property is ideal for hosting events all year long, with enough space for various outdoor activities * NATURAL GAS * NO HOA * Close to Pine Knob, Restaurants, and Nightlife, and Community Events * Schedule your viewing to be part of this stunning environment.
$739,900
5059 Hilltop Clarkston, MI 48348
- Type:
- Single Family
- Sq.Ft.:
- 3,416
- Status:
- Active
- Beds:
- 5
- Lot size:
- 1.06 Acres
- Baths:
- 6.00
- MLS#:
- 60347772
- Subdivision:
- HILLTOP ESTATES
ADDITIONAL INFORMATION
Nestled in the prestigious Hilltop Estates subdivision, this stunning home in a cul-de-sac is a true standout amidst rolling hills & large, picturesque lots. This home is a perfect blend of luxury & thoughtful design. The great room is simply breathtaking, featuring soaring ceilings, massive windows that bathe the space in natural light, gleaming hardwood floors & a lovely gas fireplace for cozy evenings. The custom kitchen is an entertainer's dream, complete with a spacious island, Viking wall double ovens, Viking gas cooktop, Profile refrigerator (2023), LG dishwasher (2023), custom lighting (2023), skylights & a walk-in pantry for ample storage. Enjoy dinners or cocktails on the deck just off the kitchen. The first-floor laundry & mudroom, updated with new tile flooring (2024), provide convenience & style. The office/library is equally impressive, boasting custom shelving, paneled walls & serene views of the wooded backyard. Upstairs, you'll find a spacious master suite that exudes comfort & elegance, complete with a cozy gas fireplace, 2 walk-in closets, skylight & large windows that invite natural light. The upper level also includes a junior suite, perfect for guests, & two additional bedrooms that share a full bath featuring a double vanity. The finished lower-level walk-out is designed to impress, featuring beautiful LVP flooring (2024), a wet bar for entertaining, a full bath, and an additional bedroom currently used as a dog grooming room. A sprawling family room offers ample space for relaxation, & two patios off the walk-out extend your living space outdoors. The backyard has recently undergone renovations, including the removal of a koi pond, offering a refreshed outdoor setting. Oversized heated 3-car garage & 1.06 acre lot. Additional recent improvements include HWH, upstairs carpet & LVP in dining room & den (2023), entire house painted, ceiling fans & new toilets & $15,000 in tree removal (2024), roof (2014) & HVAC (est. 2015). See the 3D tour for a virtual walkthrough. Simply gorgeous!!
$549,000
8323 FAWN VALLEY Clarkston, MI 48348
- Type:
- Single Family
- Sq.Ft.:
- 2,637
- Status:
- Active
- Beds:
- 3
- Lot size:
- 0.36 Acres
- Baths:
- 3.00
- MLS#:
- 60347518
- Subdivision:
- DEERWOOD
ADDITIONAL INFORMATION
Move right into this immaculately maintained home in a highly sought-after Deerwood neighborhood. Beautifully landscaped and sitting atop a hill, this elegant home boasts beautiful views from every window. Updated features include kitchen with granite countertops, stainless appliances, island, and custom corner cabinets. First floor king sized master suite has a walk in closet, and updated bath with dual sinks and walk in shower. Get cozy in front of the convenient gas fireplace in the living room. Two door walls lead to a sizable multi-level deck/patio for outdoor entertainment. Upstairs, you will love the spacious loft ââ?¬â?? space for work, play, or relaxation. Generously sized bedrooms with plenty of storage. Clean basement awaits your finishing touches. Side entry 2-1/2 car extra deep garage enhances curb appeal. In-ground sprinklers keep the lawn looking lush. New HVAC and HWH in 2021. Attic fan enhances central air. Enjoy access to Deer Lake and ice skating + fishing on the pond across the street. Close to everything, this oasis awaits you! Many furnishings are available. See it, love it, live in it!
- Type:
- Single Family
- Sq.Ft.:
- 2,800
- Status:
- Active
- Beds:
- 4
- Lot size:
- 3.01 Acres
- Baths:
- 3.00
- MLS#:
- 60347383
ADDITIONAL INFORMATION
TO BE BUILT - Groundbreaking in September '24 - Your Opportunity to build the custom home of your dreams in a GATED subdivision minutes from DOWNTOWN CLARKSTON with CLARKSTON SCHOOLS, but INDEPENDENCE TWP. taxes! Quick, easy access to I-75. Builder takes extra steps and premium products at his own expense to create a quality home that most builders will not and to offer clients an elevated experience. Large lots allow for a home with a walk-out basement, the most advanced technology, recent trends in design and function, along with the layout and space flexibility accounting for different needs that a customer would want on day one and ten years into the future. 4,800 COMBINED SQFT! Standard 8' solid core doors. High 9' ceiling height. Tall 9' 10" basement ceiling height optimal for finishing the basement, stepped coffered ceilings trim detail throughout to accommodate stained beams, and backlit crown molding. Covered & screened-in lanai prepped for a grill station and outdoor heaters. Custom trim details throughout. Blackstone Building Company is incorporating design elements from its custom 10,000+ sqf homes. Any request is considered. If you are looking to build in Clarkston, Park Ridge at Stonewood is most prestigious subdivision to live in and will be long into the future. Building to begin on the last four lots in the sub. Call now before the plans are solidified and the lots are gone!
- Type:
- Single Family
- Sq.Ft.:
- 2,800
- Status:
- Active
- Beds:
- 4
- Lot size:
- 3.01 Acres
- Baths:
- 2.10
- MLS#:
- 20240077903
ADDITIONAL INFORMATION
TO BE BUILT - Groundbreaking in September '24 - Your Opportunity to build the custom home of your dreams in a GATED subdivision minutes from DOWNTOWN CLARKSTON with CLARKSTON SCHOOLS, but INDEPENDENCE TWP. taxes! Quick, easy access to I-75. Builder takes extra steps and premium products at his own expense to create a quality home that most builders will not and to offer clients an elevated experience. Large lots allow for a home with a walk-out basement, the most advanced technology, recent trends in design and function, along with the layout and space flexibility accounting for different needs that a customer would want on day one and ten years into the future. 4,800 COMBINED SQFT! Standard 8' solid core doors. High 9' ceiling height. Tall 9' 10" basement ceiling height optimal for finishing the basement, stepped coffered ceilings trim detail throughout to accommodate stained beams, and backlit crown molding. Covered & screened-in lanai prepped for a grill station and outdoor heaters. Custom trim details throughout. Blackstone Building Company is incorporating design elements from its custom 10,000+ sqf homes. Any request is considered. If you are looking to build in Clarkston, Park Ridge at Stonewood is most prestigious subdivision to live in and will be long into the future. Building to begin on the last four lots in the sub. Call now before the plans are solidified and the lots are gone!
$699,000
3835 KLAIS Clarkston, MI 48348
- Type:
- Single Family
- Sq.Ft.:
- 3,249
- Status:
- Active
- Beds:
- 4
- Lot size:
- 1.51 Acres
- Baths:
- 3.00
- MLS#:
- 60345579
- Subdivision:
- HEATHER LAKE MEADOWS NO 3 - ORION TWP
ADDITIONAL INFORMATION
ESTATE SALE: Welcome to prestigious Heather Lake Estates, This unique custom Split Level sits on 1.5 acres with Resident only private park and beach on beautiful Heather Lake. Prepared to be impressed with the grand entrance into this estate size lot with circle drive. This quality custom home features 2 story ceilings in Spacious Great room with gas fireplace; open staircase & formal dining room. Large Den/Office with vaulted ceiling and French doors, wainscoting, builtin book shelves. Large Eat In kitchen with granite counters, spacious island, Includes beverage cooler and appliances, walk in pantry & door wall to newly installed trex rear deck with recessed task lighting. Deck overlooks manicured treed rear yard. The spacious main floor primary bedroom overlooks rear yard w/ 2 walk in closets and large jetted tub and separate step in shower with seat. 2 bedrooms up with jack and Jill bath with each bedroom having its own sink with vanity. 4th bedroom with walk in storage area & additional closet space. Stairway is open and bridges across great room. The expansive lower level featuring a large custom finished space ideal for a home theater, game room, or family room entertaining, with island seating area around wet bar. French doors to one of the rooms and several storage areas. Oversized finished & heated 3 car garage, with ramp into home. This home is completely wheel chair/ handicap accessible w/ pull bars, ramps, bathroom tub and shower, lift chairs, hard wood floors throughout 1st and 2nd floor.. Newer whole house generac system. Just needs a decorative touch, all the main items are done. Estate sale soon, excuse cluttered garage.
$399,900
10275 ORTONVILLE Clarkston, MI 48348
- Type:
- Single Family
- Sq.Ft.:
- 1,690
- Status:
- Active
- Beds:
- 3
- Lot size:
- 5 Acres
- Baths:
- 3.00
- MLS#:
- 60344879
- Subdivision:
- SUPRVR'S PLAT NO 10 - INDEPENDENCE TWP
ADDITIONAL INFORMATION
Discover this Serene and Private Retreat, Tucked 900 Feet Down a Tree Lined Driveway ** Your Dream Home is Perched on a Gentle Elevation ** Home is a Perfect Blend of Natural Beauty and Thoughtful Design, Boasting Two Covered Porches and an Oversized Deck Ideal for Entertaining or Enjoying Harmous Living with Nature ** Inside First Level Offer a Seamless Layout for Ultimate Convenience ** Kitchen Features Solid Wood Cabinets, Granite Countertops, Island, Pantry, Newer Appliances, Built in Desk and Sunlit Eating Area. All This Gives Way to an Expansive Deck ** Great Room Offers Cozy Gas Fireplace and Elegance Via Extra Tall Transom Windows, 25 Foot Ceiling ** Generous Sized Primary Suite Bathed In Sunlight with Charming Window Seats and Ample Closets ** En-Suite Bath Offers Walk-in Tiled Shower ** Ascending the Stairs You Will Be Impressed by Unique Gem Cut Custom Leaded Glass Window from "Our Lady of the Lakes" Adding so Much Beauty ** Upper Level Offers 2 Bedroom and a Full Bath with Tiled Shower ** Oversized Side Turned Garage At Rear Provides Convenient Access to a Well Organized Laundry Room, Drop Zone and Half Bath ** Full Basement Ready to Finish Includes Walk-up Bilco Doors and a Wood Burner Capable of Heating the Entire House *** 2 x 6 Construction for Enhanced Durability, Generac Whole House Generator and Custom Craftsmanship Thought-out *** Driveway is Via Easement
$169,900
7220 Bluewater Clarkston, MI 48348
- Type:
- Condo
- Sq.Ft.:
- 990
- Status:
- Active
- Beds:
- 2
- Baths:
- 2.00
- MLS#:
- 50157313
- Subdivision:
- Bavaria On The Water Occpn 347
ADDITIONAL INFORMATION
Build equity for less than you pay in rent in this charming 2 bedroom, 1 1/2 bath townhome style condo! Furnace and HWT new in 2019, newer windows, fresh paint and new flooring in baths and kitchen. Charming interior, great closet space, all kitchen appliances stay, basement for plenty of storage, laundry area - washer/dryer stay, and room to add some added living space, an office or craft room. This condo is nestled on a pond for a great space to go enjoy nature and sit to unwind. Unit comes with a carport. Condo fee includes water, exterior maintenance, snow removal, lawn maintenance and trash. Donâ??t miss this opportunity to be home for the holidays!
$1,595,000
7395 Oak Hill Clarkston, MI 48348
- Type:
- Single Family
- Sq.Ft.:
- 1,086
- Status:
- Active
- Beds:
- 3
- Lot size:
- 25.75 Acres
- Baths:
- 1.00
- MLS#:
- 60344339
ADDITIONAL INFORMATION
Welcome to 7395 Oak Hill Road & 10390 Reese Road (parcels being sold together for the list price), a remarkable equestrian property spanning 28.75 acres within prestigious Clarkston Community Schools. Are you a seasoned equestrian looking for a home for you and your horses? Are you looking for a home for your events or equestrian business? Or are you a city or suburb dweller dreaming of a homestead where you can care for animals and raise and grow your own food? If so, this property has what you need! Large, fenced paddocks help to safely contain your animals with electric fencing. A 110 x 64 FT barn includes 25 stalls, a hay loft, tack room, office space and half bath. An outdoor track, once used for harness racing training, provides plenty of space to exercise your horses. Open fields and wooded areas full of mature trees complete this idyllic setting. The heart of the property is the custom-built main home. Its spacious interior features large windows with sweeping views of the property, an open floorplan, high ceilings and rich woodwork. With many spaces to gather and relax, it is meant to be a hub for family and friends. In warmer months, swim and BBQ in the backyard. In colder months, cozy up by the great room fireplace for game days or mingle in the finished basement with wet bar and billiards area. All of this in a convenient location near major highways, downtown Clarkston shopping & dining, and other area amenities. You MUST tour this property to truly understand how special it is! *PROPERTY IS BEING SOLD WITH 10390 REESE RD. LIST PRICE COVERS BOTH PARCELS. SEE OTHER LISTING FOR ADDITIONAL DETAILS. BUYER TO VERIFY ALL INFORMATION.*

The accuracy of all information, regardless of source, is not guaranteed or warranted. All information should be independently verified. This IDX information is from the IDX program of RealComp II Ltd. and is provided exclusively for consumers' personal, non-commercial use and may not be used for any purpose other than to identify prospective properties consumers may be interested in purchasing. IDX provided courtesy of Realcomp II Ltd., via Xome Inc. and Realcomp II Ltd., copyright 2024 Realcomp II Ltd. Shareholders.

Provided through IDX via MiRealSource. Courtesy of MiRealSource Shareholder. Copyright MiRealSource. The information published and disseminated by MiRealSource is communicated verbatim, without change by MiRealSource, as filed with MiRealSource by its members. The accuracy of all information, regardless of source, is not guaranteed or warranted. All information should be independently verified. Copyright 2024 MiRealSource. All rights reserved. The information provided hereby constitutes proprietary information of MiRealSource, Inc. and its shareholders, affiliates and licensees and may not be reproduced or transmitted in any form or by any means, electronic or mechanical, including photocopy, recording, scanning or any information storage and retrieval system, without written permission from MiRealSource, Inc. Provided through IDX via MiRealSource, as the “Source MLS”, courtesy of the Originating MLS shown on the property listing, as the Originating MLS. The information published and disseminated by the Originating MLS is communicated verbatim, without change by the Originating MLS, as filed with it by its members. The accuracy of all information, regardless of source, is not guaranteed or warranted. All information should be independently verified. Copyright 2024 MiRealSource. All rights reserved. The information provided hereby constitutes proprietary information of MiRealSource, Inc. and its shareholders, affiliates and licensees and may not be reproduced or transmitted in any form or by any means, electronic or mechanical, including photocopy, recording, scanning or any information storage and retrieval system, without written permission from MiRealSource, Inc.
