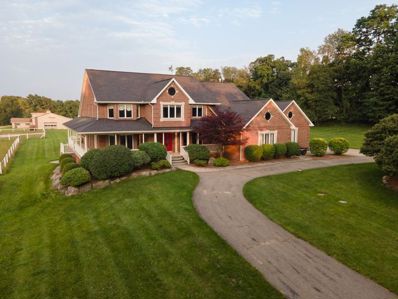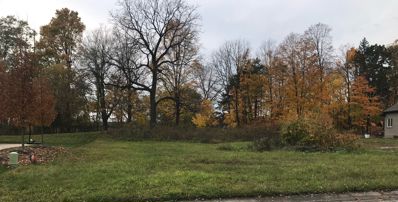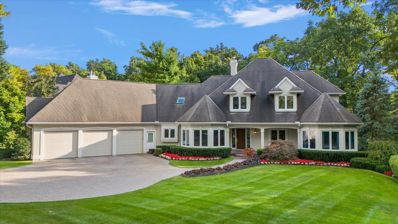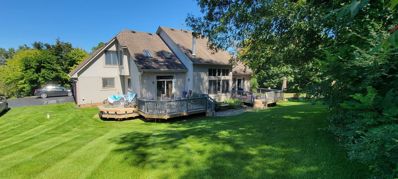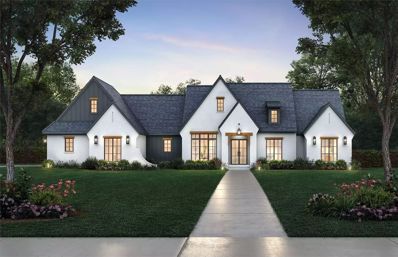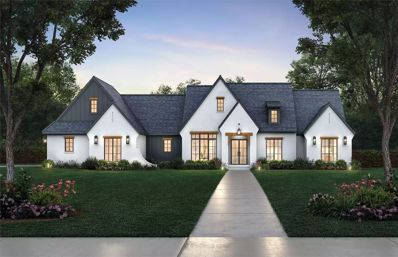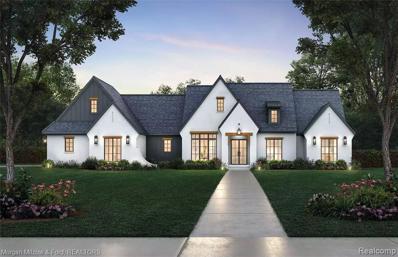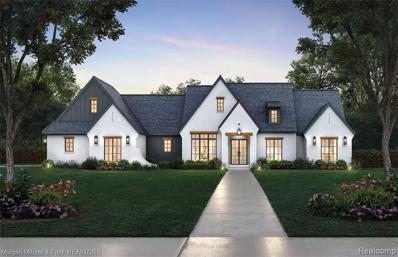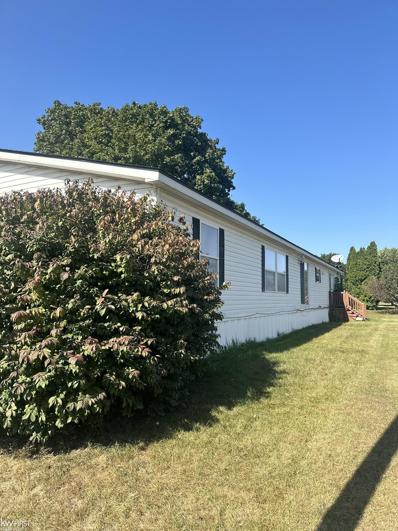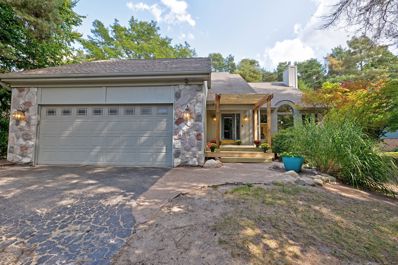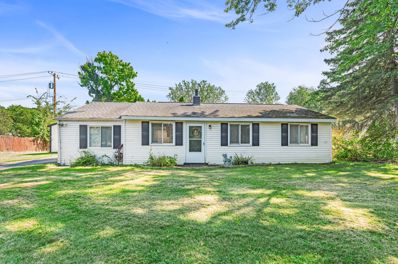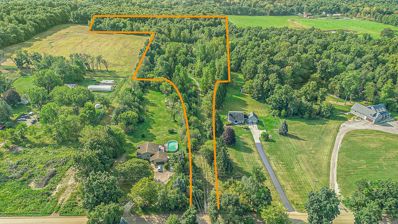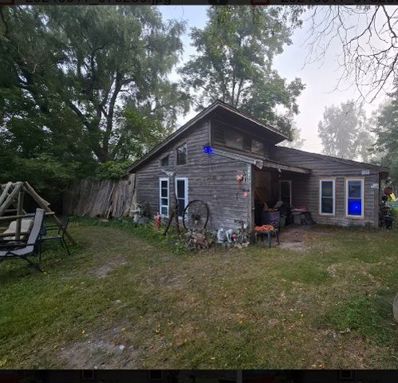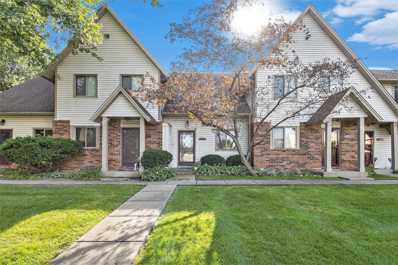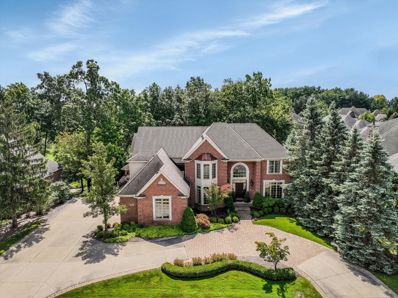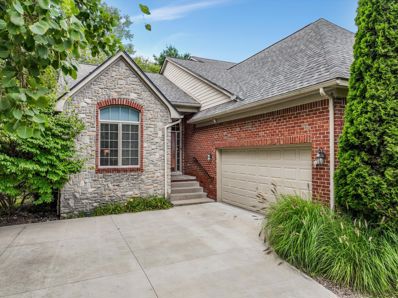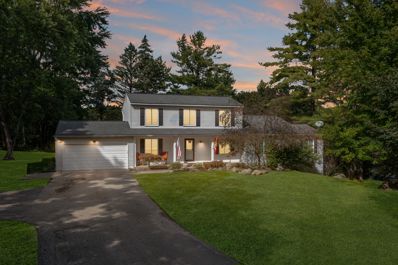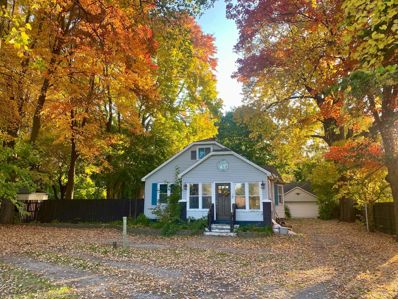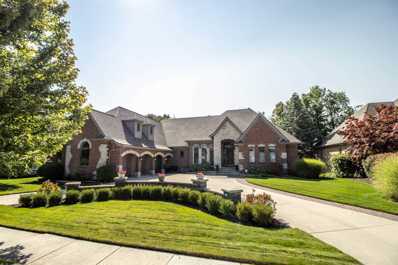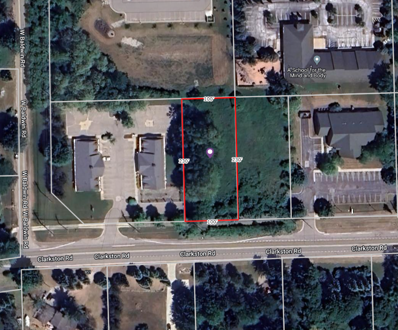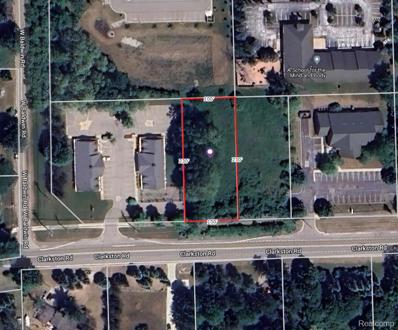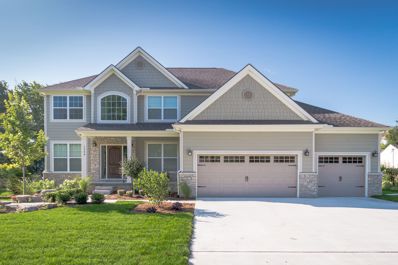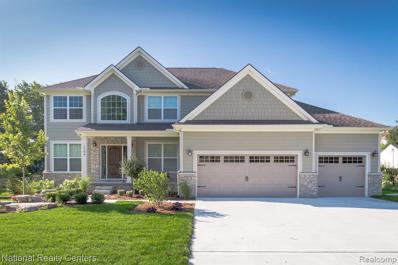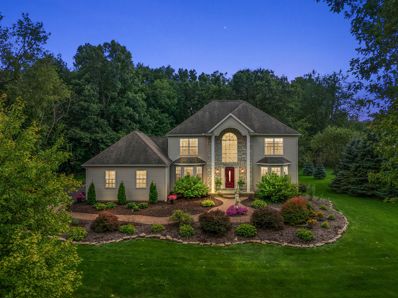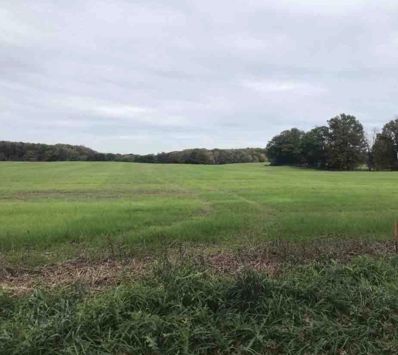Clarkston MI Homes for Rent
$1,595,000
10390 Reese Clarkston, MI 48348
- Type:
- Single Family
- Sq.Ft.:
- 5,019
- Status:
- Active
- Beds:
- 4
- Lot size:
- 3 Acres
- Baths:
- 7.00
- MLS#:
- 60344327
ADDITIONAL INFORMATION
Welcome to 10390 Reese Road & 7395 Oak Hill Road (parcels being sold together for the list price), a remarkable equestrian property spanning 28.75 acres within prestigious Clarkston Community Schools. Are you a seasoned equestrian looking for a home for you and your horses? Are you looking for a home for your events or equestrian business? Or are you a city or suburb dweller dreaming of a homestead where you can care for animals and raise and grow your own food? If so, this property has what you need! Large, fenced paddocks help to safely contain your animals with electric fencing. A 110 x 64 FT barn includes 25 stalls, a hay loft, tack room, office space and half bath. An outdoor track, once used for harness racing training, provides plenty of space to exercise your horses. Open fields and wooded areas full of mature trees complete this idyllic setting. The heart of the property is the custom-built main home. Its spacious interior features large windows with sweeping views of the property, an open floorplan, high ceilings and rich woodwork. With many spaces to gather and relax, it is meant to be a hub for family and friends. In warmer months, swim and BBQ in the backyard. In colder months, cozy up by the great room fireplace for game days or mingle in the finished basement with wet bar and billiards area. All of this in a convenient location near major highways, downtown Clarkston shopping & dining, and other area amenities. You MUST tour this property to truly understand how special it is. *PROPERTY IS BEING SOLD WITH 7395 OAK HILL RD. LIST PRICE COVERS BOTH PARCELS. SEE OTHER LISTING FOR ADDITIONAL DETAILS. BUYER TO VERIFY ALL INFO.*
$55,000
9595 WINDSOR Clarkston, MI 48348
- Type:
- Land
- Sq.Ft.:
- n/a
- Status:
- Active
- Beds:
- n/a
- Lot size:
- 0.34 Acres
- Baths:
- MLS#:
- 60345058
- Subdivision:
- WESTWOOD HILLS SUB NO 2
ADDITIONAL INFORMATION
Wonderful wooded lot in the desirable Westwood Hills subdivision with over 5 miles of HOA maintained nature/walking trails and parks! Last lot available in this beautifully developed and well maintained family friendly neighborhood. Gorgeous custom builds just completed on either side of the lot valued at $400-500k. Perk test and survey done. Well/septic permits just need to be renewed. Architecture plans available. Great value for this land, just bring your builder and begin!
- Type:
- Single Family
- Sq.Ft.:
- 3,987
- Status:
- Active
- Beds:
- 5
- Lot size:
- 0.39 Acres
- Baths:
- 7.00
- MLS#:
- 60342377
- Subdivision:
- THE BLUFFS OF PINE KNOB OCCPN 720
ADDITIONAL INFORMATION
Step into this elegant 5-bedroom residence nestled in a tranquil setting. The home offers expansive living spaces, ideal for hosting gatherings or unwinding on the cedar deck overlooking a private backyard with meticulously maintained gardens. Through the custom hand-carved front door, a grand foyer greets you with vaulted ceilings and marble floors, setting the tone for the home's sophisticated design. The kitchen is a chef�s dream, featuring solid cherry wood cabinetry, an island with seating, a breakfast nook, and stunning American cherry hardwood floors. Gather around any of the three gas fireplaces located in the dining room, living room, and lower-level family room, creating cozy and inviting spaces throughout. The lower-level walkout is a showstopper, complete with a recreation room, wet bar, and an exquisite wine cellar that holds over 1,000 bottles, perfect for the discerning wine enthusiast. For a more relaxed atmosphere, enjoy the sunlit three-season room or utilize the private office, ideal for working from home. The spacious primary suite is a sanctuary with a luxurious ensuite bathroom featuring marble floors, a walk-in closet, and a bay window with serene garden views. The second floor boasts two large bedrooms connected by a Jack-and-Jill bathroom, and a cedar-lined fourth bedroom with its own ensuite and abundant storage. A guest suite and flexible workout room provide even more living options. Additional features include an oversized three-car garage with stairway access and a lift to attic storage. HOA is responsible for: Plowing all streets and driveways- Brick pavers the company hand shovels to preserve the pavers and driveway lights. Shoveling all sidewalks and porches. Salting all driveways and walkways - (Sellers decline this service as it ruins the pavers.) Leaf removal Spring clean up - they remove yard debris from branches etc. All mowing and weed whacking, yard fertilizing & weeding
- Type:
- Single Family
- Sq.Ft.:
- 2,767
- Status:
- Active
- Beds:
- 5
- Lot size:
- 0.74 Acres
- Baths:
- 4.00
- MLS#:
- 60342024
- Subdivision:
- OAK VALLEY ESTATES OCCPN 973
ADDITIONAL INFORMATION
Great 5 bedroom, 3 full 1 half bath colonial boasts 1st floor master, finished daylight basement with bar, full bath, plenty of space for hanging out and storage. 2 story great room with fireplace. Eat-in kitchen with island, vaulted ceilings, separate dining area and stainless steel appliances. 3 car garage, large .74 acre corner lot. Beautiful decking to enjoy all the mature trees and wonderful scenery. New water softener 2021, basement bath has new shower, and new well pump 2022. Nicely located near I-75 and all the conveniences yet offers that "up north" feel.
$90,000
000 Holcomb Clarkston, MI 48348
- Type:
- Land
- Sq.Ft.:
- n/a
- Status:
- Active
- Beds:
- n/a
- Lot size:
- 1.66 Acres
- Baths:
- MLS#:
- 60342100
ADDITIONAL INFORMATION
As good as it gets- diamond in the rough within an exclusive Clarkston neighborhood of custom homes with a country French flavor awaits a lucky one. This (1.66 acre) wooded parcel suggests a residence similar to the one featured but offers other style choices as well as Clarkston schools, paved road, and sewer hook-up. A once in a lifetime opportunity to slide affordably into commanding million dollar Bridge Valley.
- Type:
- Land
- Sq.Ft.:
- n/a
- Status:
- Active
- Beds:
- n/a
- Lot size:
- 1.66 Acres
- Baths:
- MLS#:
- 60342099
ADDITIONAL INFORMATION
As good as it gets- diamond in the rough within an exclusive Clarkston neighborhood of custom homes with a country French flavor awaits a lucky one. This (1.66 acre) wooded parcel suggests a residence similar to the one featured but offers other style choices as well as Clarkston schools, paved road, and sewer hook-up. A once in a lifetime opportunity to slide affordably into commanding million dollar Bridge Valley.
- Type:
- Land
- Sq.Ft.:
- n/a
- Status:
- Active
- Beds:
- n/a
- Lot size:
- 1.66 Acres
- Baths:
- MLS#:
- 20240071989
ADDITIONAL INFORMATION
As good as it gets- diamond in the rough within an exclusive Clarkston neighborhood of custom homes with a country French flavor awaits a lucky one. This (1.66 acre) wooded parcel suggests a residence similar to the one featured but offers other style choices as well as Clarkston schools, paved road, and sewer hook-up. A once in a lifetime opportunity to slide affordably into commanding million dollar Bridge Valley.
- Type:
- Land
- Sq.Ft.:
- n/a
- Status:
- Active
- Beds:
- n/a
- Lot size:
- 1.66 Acres
- Baths:
- MLS#:
- 20240070728
ADDITIONAL INFORMATION
As good as it gets- diamond in the rough within an exclusive Clarkston neighborhood of custom homes with a country French flavor awaits a lucky one. This (1.66 acre) wooded parcel suggests a residence similar to the one featured but offers other style choices as well as Clarkston schools, paved road, and sewer hook-up. A once in a lifetime opportunity to slide affordably into commanding million dollar Bridge Valley.
$50,000
3841 Cedar Clarkston, MI 48348
- Type:
- Single Family
- Sq.Ft.:
- 2,052
- Status:
- Active
- Beds:
- 4
- Baths:
- 2.00
- MLS#:
- 50155762
- Subdivision:
- Clarkston Lakes
ADDITIONAL INFORMATION
Welcome home to Clarkston Lakes! This 1997 Skyline boasts 4 bedrooms, a new roof, new skylight windows, a new furnace, and a brand new washer and dryer! The living areas have updated vinyl flooring, but some cosmetic work is needed. The primary suite includes a walk in closet, standalone shower, and a garden tub. This is a mobile home located in Clarkston Lakes. The $709/mo HOA fee is base lot rent paid to Clarkston Lakes. Call today for your showing! **Financing options available. Motivated Seller, bring all offers!!!!**
$425,000
7856 PINE KNOB Clarkston, MI 48348
- Type:
- Single Family
- Sq.Ft.:
- 2,014
- Status:
- Active
- Beds:
- 3
- Lot size:
- 0.35 Acres
- Baths:
- 3.00
- MLS#:
- 60340753
- Subdivision:
- PINE KNOB NORTH NO 3
ADDITIONAL INFORMATION
Outstanding Clarkston Location! This spacious, free-flowing layout offers the perfect space for family time and entertaining. A gorgeous new pergola porch entry welcomes you home. As you step inside, notice the seamless flow from the Great Room through the dining area and kitchen. Double french doors in the Dining Room reveal the brand new wrap around deck, perfect for outdoor entertaining or quiet moments in your own personal haven. Gather in the finished basement for movie marathons and fun game nights. 2024 updates include: NEW rear deck, front porch & pergola, front gutters, exterior paint, water softener, and interior paint in living areas. NEW garage heater 2023. NEW water heater, basement flooring and carpet and carpet in bedroom 2022. Entertainment, shopping, restaurants and downtown events are just minutes away. Award winning Clarkston Schools. With your own personal touches, this house will quickly become "HOME".
$214,900
8950 SASHABAW Clarkston, MI 48348
- Type:
- Single Family
- Sq.Ft.:
- 1,063
- Status:
- Active
- Beds:
- 3
- Lot size:
- 0.69 Acres
- Baths:
- 1.00
- MLS#:
- 60340079
- Subdivision:
- BAILEY'S LAKEVIEW SUB
ADDITIONAL INFORMATION
Welcome to this delightful 3 bedroom, 1 bathroom ranch-style home. This well-maintained property is a perfect fit for first-time homebuyers, downsizers, or anyone seeking single-level living. Boasting a large family room, desirable first floor laundry and formal dining room, with fresh paint and new carpet throughout all 3 bedrooms. Situated on a spacious .69 acres, this home exudes charm and comfort with a cozy appeal! Recent updates include but not limited to: full bathroom boasting walk-in shower with bench seat, newer furnace (2020), hot water tank (2022), renovated kitchen (2023) with stainless steel appliances! Award-winning Clarkston Schools. Located within walking distance of Independence Oaks County Park offering beautiful natural and paved trails, fishing, swimming and nature center!
$250,000
8533 OAK HILL Clarkston, MI 48348
- Type:
- Land
- Sq.Ft.:
- n/a
- Status:
- Active
- Beds:
- n/a
- Lot size:
- 12.18 Acres
- Baths:
- MLS#:
- 60339333
ADDITIONAL INFORMATION
More than 12 acres! Build your dream home tucked away from the world amongst the trees on this gorgeous, private lot. Gravel drive. Great location only 3 miles from Holly Recreation Area, 5 miles from downtown Clarkston.
$160,000
10050 DIXIE Clarkston, MI 48348
- Type:
- Single Family
- Sq.Ft.:
- 942
- Status:
- Active
- Beds:
- 2
- Lot size:
- 0.97 Acres
- Baths:
- 1.00
- MLS#:
- 60339253
- Subdivision:
- SUPRVR'S PLAT NO 12 - SPRINGFIELD TWP
ADDITIONAL INFORMATION
**Attention Investors!** This versatile property, situated on just under 1 acre and mere seconds from Dixie Lake and Susie Lake, offers exceptional investment potential. It features a 942 sq. ft. single-family home and a barn that�s been fully transformed into functional living space. Recent upgrades include a new furnace, water heater, energy-efficient windows, and a robust 8-year-old roof, along with a 220-amp electrical service. The barn, with its drywall and cemented floors, significantly boosts the property�s value. With its prime location, expansive lot, and high potential for ROI and a substantial After Repair Value (ARV), this is a standout opportunity you won�t want to miss!
$159,900
7310 Blue Water Clarkston, MI 48348
- Type:
- Condo
- Sq.Ft.:
- 900
- Status:
- Active
- Beds:
- 2
- Baths:
- 2.00
- MLS#:
- 50155120
- Subdivision:
- OAKLAND COUNTY CONDOMINIUM PLAN NO 347
ADDITIONAL INFORMATION
Lovely condo available in desirable Springfield Township! Step inside and enjoy the main floor which includes a living room, dining room, convenient kitchen, half bath and beautiful views of the private pond. The second story presents a spacious primary bedroom and full bathroom. A second bedroom can be found in the lower walk out level, complete with sliding door and direct access to the grounds. Low maintenance living in a wonderful location can be yours, schedule your showing today! HOA fee is $270/month.
$1,150,000
5031 ROCKAWAY Clarkston, MI 48348
- Type:
- Single Family
- Sq.Ft.:
- 4,516
- Status:
- Active
- Beds:
- 4
- Lot size:
- 0.38 Acres
- Baths:
- 6.00
- MLS#:
- 60338891
- Subdivision:
- OAKHURST CONDO
ADDITIONAL INFORMATION
Exclusive Oakhurst Golf and Country Club Community. Elegant, walkout colonial is located on the prestigious 9th hole. Walkable to the country club with golf, pool, tennis and fitness center. Stately front entrance with circular drive is perfect for welcoming guests into this home designed for functionality and entertaining. Be impressed as you enter the foyer with curved staircase and hardwood floor that flows into the 2-story great room with golf course view. Prepare beautiful meals in the cream kitchen with professional, stainless appliances, prep island with seating, large walk-in pantry and breakfast nook. Throw dinner parties in the formal dining room with a butler�s pantry. Relax in the wood paneled library with coffered ceiling and gas fireplace. Enjoy a cup of coffee or glass of wine in the four season room. Organization is made easy with large laundry room & mud room with separate exterior entrance. Staircase in foyer and kitchen lead to the upper level with 4 bedrooms & 3 bathrooms. The primary suite is a sanctuary with gas fireplace, custom closet and luxurious bathroom with dual vanities, jetted tub and large shower. The other bedrooms are an ensuite and two bedrooms sharing a dual entry bathroom. The party happens in the professionally, finished, walkout lower level with bar, theater room, family room with fireplace, game room, bedroom and full bath. Extend lower level fun onto the two paver patios. Watch the golf action from the spacious deck. Oversized 3 car garage has plenty of space for cars, storage and golf cart. Zoned heating for maximum comfort. This gated community features sidewalks, street lights and private roads which allows golf cart traffic. Updates (double oven, dishwasher, A/C, furnace, water heater, water softener, most windows,). OPTIONAL membership to Oakhurst Golf Club with golf, pool, tennis and fitness. BATVAI
- Type:
- Condo
- Sq.Ft.:
- 2,074
- Status:
- Active
- Beds:
- 3
- Baths:
- 3.00
- MLS#:
- 60338148
- Subdivision:
- OAKHURST CONDO
ADDITIONAL INFORMATION
End Unit Condo in Prestigious Oakhurst Golf and Country Club Community. Beautiful wooded setting bordering the 16th hole. This condo is perfect if you are looking to downsize and have main floor living. Main floor features spacious primary suite, second bedroom and full bath, laundry room, vaulted great room with gas fireplace, granite kitchen and dining room that leads to a screened in porch. Second floor has a bedroom, full bathroom and flex room that could be a large closet, cozy sitting room or office. Oversized 2.5 car garage with plenty of room for 2 cars and a golf cart. Stand by generator provides peace of mind if you winter away. Updates include: 2021(roof and driveway replacement, added rear gutters, air duct cleaning) 2020(induction cooktop) 2019(Lutron electric blind in living room) 2018(high efficiency furnace, A/C, carpet, patio, dishwasher, washer, double oven, refrigerator) 2017(interior paint) 2014(Generac stand-by generator). Oakhurst memberships for golf, pool, tennis and fitness are available. Monthly 447 HOA fee includes 2 fees: Oakhurst fee of 157.58/mo (property management services, trash pickup, main road maintenance and snow plowing, gate operation and maintenance, street lights, and common ground maintenance). Talnuck fee of 289.30/mo. (building exterior insurance, lawn mowing, landscaping, exterior water & irrigation system, driveway and porch snow plowing). Seller needs occupancy through November 18th. BATVAI
- Type:
- Single Family
- Sq.Ft.:
- 2,484
- Status:
- Active
- Beds:
- 5
- Lot size:
- 1 Acres
- Baths:
- 4.00
- MLS#:
- 60338865
ADDITIONAL INFORMATION
Exceptional Clarkston location with many features that will impress everyone. Wooded lot on almost 1 acre provides plenty of space & privacy yet close to shopping, dining and a short drive to the Village of Clarkston. Clean and well maintained. This home will easily accommodate a multigenerational family with 5 bedrooms, 2 bedrooms are on the main floor with a full bath & a finished walkout lower level. Open kitchen has plenty of space for all the chefs in the family. Great room has views of the beautiful backyard setting. Expansive master retreat is a haven of tranquility with full bath, 2 walk-in closets and lots of natural light. Entertaining options are limitless in the finished lower-level walkout. This is where the party begins. Family room with bar, perfect for large groups. Separate room/area with counters makes an ideal hobby area. Walkout to the hot tub and relax those sore muscles. Ideal gaming room/bedroom and an additional room for office/workshop. Many new windows & updated flooring throughout, lots of walk-in closets. The backyard is an oasis of perfection. Tiered decking leads to the spacious lot. Enjoy bonfires and BBQ�s throughout the season. Clarkston Schools, a few minutes to Clarkston Plains Elementary, easy commute to main roads and no association rules. A one-year home warranty plan included. This checks all the boxes! View 3D virtual tour.
$339,900
8536 ORTONVILLE Clarkston, MI 48348
- Type:
- Single Family
- Sq.Ft.:
- 2,178
- Status:
- Active
- Beds:
- 5
- Lot size:
- 4.5 Acres
- Baths:
- 1.00
- MLS#:
- 60337639
- Subdivision:
- SUPRVR'S PLAT OF INDEPENDENCE FARMS
ADDITIONAL INFORMATION
Hobby Farm Ready for your dreams! Many outbuildings and so much potential in this home. Close proximity to I-75 and downtown Clarkston, but step out back to your own private oasis with farm animals and hammocks. There are plenty of spaces for hobbies and bedrooms for the family. Home has New septic (2022), New AC (2023), Furnace (2011), Kitchen (2014). Installed fencing stays, some hay is negotiable to kick off your homestead. Original hardwood floors in majority of home, large family room to entertain as well. AWARD WINNING CLARKSTON SCHOOLS! Showings start 9/13/2024, this home will not last long! More photos to come!
$1,399,400
5015 Rockaway Clarkston, MI 48348
- Type:
- Single Family
- Sq.Ft.:
- 4,755
- Status:
- Active
- Beds:
- 4
- Lot size:
- 0.38 Acres
- Baths:
- 6.00
- MLS#:
- 50154552
- Subdivision:
- Oakhurst Condo
ADDITIONAL INFORMATION
Open House ** 9/12/24 ** 5pm-7pm ** Experience luxury living at its finest in this meticulously maintained home with over $360,000 in upgrades and improvements, perfectly positioned on the 9th fairway of the Arthur Hills-designed Oakhurst golf course. Offering breathtaking, uninterrupted views of the course, this beautifully updated brick and limestone estate boasts 4-5 bedrooms, 4 full and 2 half baths, and over 7,800 square feet of thoughtfully designed living space. Upon entering, you'll be welcomed by an elegant marble foyer with clear sightlines through floor-to-ceiling windows in the great room, with soaring 17-foot ceilings and a newly updated stone fireplace. The main floor offers over 4,500 square feet of open, airy living, while the finished, walkout lower level adds another 3,100+ square feet of versatile space with 10-foot ceilings. The primary suite has been thoughtfully updated with new lighting, fresh paint, and plush carpet. Its luxurious en-suite bath features a jacuzzi air tub, new vanity, sinks, faucets, and lighting, providing a spa-like retreat. At the heart of the home is a 27'x17' chefâ??s kitchen, complete with granite countertops, high-end appliances, a wine cooler, and a butlerâ??s pantry, perfect for both intimate family meals and large gatherings. Adjacent is a formal dining room that comfortably seats 12, ideal for more elegant occasions. The walkout lower level is designed for seamless indoor/outdoor entertaining, featuring a second full kitchen, theater room, built-in putting course, lounge space, and access to the restored bluestone patio. Additional features include an oversized 3.5-car garage with epoxy flooring, new lighting, hot/cold water, and heat along with a spacious temperature-controlled workshop/tool room and upstair bonus/craft room. This home is equipped with a newer Generac generator, Trane HVAC systems, water heater, roof, and much more, ensuring that itâ??s move-in ready. Whether youâ??re hosting guests or enjoying the serene surroundings, this home offers unparalleled comfort, luxury, and convenience. With the thoughtful updates and seller-provided one-year home warranty, you'll get to move in worry-free!
- Type:
- Land
- Sq.Ft.:
- n/a
- Status:
- Active
- Beds:
- n/a
- Lot size:
- 0.52 Acres
- Baths:
- MLS#:
- 60336676
ADDITIONAL INFORMATION
Prime building site for your business! This 0.52-acre (+/-) lot is in a rapidly growing area, ideal for an office or other business ventures. Located next to 3694 Clarkston Rd, Clarkston, MI 48348.
- Type:
- Land
- Sq.Ft.:
- n/a
- Status:
- Active
- Beds:
- n/a
- Lot size:
- 0.52 Acres
- Baths:
- MLS#:
- 20240065914
ADDITIONAL INFORMATION
Prime building site for your business! This 0.52-acre (+/-) lot is in a rapidly growing area, ideal for an office or other business ventures. Located next to 3694 Clarkston Rd, Clarkston, MI 48348.
$699,900
6022 Monarch Clarkston, MI 48348
- Type:
- Single Family
- Sq.Ft.:
- 2,864
- Status:
- Active
- Beds:
- 4
- Lot size:
- 0.65 Acres
- Baths:
- 3.00
- MLS#:
- 60335824
- Subdivision:
- OCCPN NO 2345 EAGLE RIDGE ESTATES
ADDITIONAL INFORMATION
Award Winning Clearview Homes Just Broke Ground on OUR LAST LAKE LOT on Morgan Lake! This Part of The Community is Awesome with only 23 Homes. This Will Be the Place to Live! Fish, Kayak, and Canoe in Your Own Back Yard! We are Building Our Most Popular Model the Rockford. This Well Thought Out Home has all the Space Exactly Where You Want it:) 4 Bedrooms all with Walk in Closets. The Primary Suite is Entered Through French Doors and is on the Opposite Side from the Other Bedroom for Added Privacy. Plus, the Laundry Room is Upstairs! The First Floor Offers Open Concept Living from the Kitchen to Great Room with a Dining Room, and Two Flex Rooms:) Ideal for Home Offices, Kids' Playroom etc. The Rockford has a Spacious Mudroom and Huge Walk in Pantry. The 8'6" WALKOUT Basement is Partially Finished: Its Drywalled, Tapped, Mudded and Primed and includes the 3 Piece Prep for a Future Bathroom! This High Efficiency Home Has It All. Move in Slated for Summer 2025. or Sooner! You Can Still Pick All Exterior Colors and Interior Finishes to Make This Your Dream Home:) photos from model in Independence Township.
- Type:
- Single Family
- Sq.Ft.:
- 2,864
- Status:
- Active
- Beds:
- 4
- Lot size:
- 0.65 Acres
- Year built:
- 2024
- Baths:
- 2.10
- MLS#:
- 20240063939
- Subdivision:
- OCCPN NO 2345 EAGLE RIDGE ESTATES
ADDITIONAL INFORMATION
Award Winning Clearview Homes Just Broke Ground on OUR LAST LAKE LOT on Morgan Lake! This Part of The Community is Awesome with only 23 Homes. This Will Be the Place to Live! Fish, Kayak, and Canoe in Your Own Back Yard! We are Building Our Most Popular Model the Rockford. This Well Thought Out Home has all the Space Exactly Where You Want it:) 4 Bedrooms all with Walk in Closets. The Primary Suite is Entered Through French Doors and is on the Opposite Side from the Other Bedroom for Added Privacy. Plus, the Laundry Room is Upstairs! The First Floor Offers Open Concept Living from the Kitchen to Great Room with a Dining Room, and Two Flex Rooms:) Ideal for Home Offices, Kids' Playroom etc. The Rockford has a Spacious Mudroom and Huge Walk in Pantry. The 8'6" WALKOUT Basement is Partially Finished: Its Drywalled, Tapped, Mudded and Primed and includes the 3 Piece Prep for a Future Bathroom! This High Efficiency Home Has It All. Move in Slated for Summer 2025. or Sooner! You Can Still Pick All Exterior Colors and Interior Finishes to Make This Your Dream Home:) photos from model in Independence Township.
$659,900
4536 SEDONA Clarkston, MI 48348
- Type:
- Single Family
- Sq.Ft.:
- 2,735
- Status:
- Active
- Beds:
- 5
- Lot size:
- 0.75 Acres
- Baths:
- 4.00
- MLS#:
- 60335426
- Subdivision:
- INDIANWOOD ESTATES OCCPN 938
ADDITIONAL INFORMATION
Discover the perfect blend of elegance and tranquility in this impeccably maintained residence, ready for you to move right in and enjoy the serene natural beauty. As you enter through the grand foyer, youââ?¬â?¢re immediately welcomed by a sophisticated library to the leftââ?¬â??ideal for remote work or a peaceful retreat. To the right, the living and dining areas offer plenty of space for entertaining and comfort. The heart of the home is the kitchen, which features many custom updates, including beautiful granite countertops, a custom tile backsplash, and stainless steel appliances. Under-cabinet lighting enhances the space, making it as functional as it is beautiful. The adjoining breakfast area and family room are perfect for gatherings, featuring a cozy gas fireplace and breathtaking views of the lush backyard. Step out onto the deck or choose from two brick paver patios to enjoy the tranquil sights and sounds of nature. The stylish powder room and laundry room, also on the first floor, have been thoughtfully updated. Upstairs, the luxurious primary suite awaits, boasting a spacious walk-in closet, complete with custom built-ins, and a recently updated ensuite bath, boasting custom tile work and a separate soaking tub. Three additional bedrooms and another beautifully updated full bath complete the upper level. The lower level offers even more luxury with its recent upgrades, including elegant luxury vinyl flooring. This space features a generous great room with a wet bar and under-cabinet beverage refrigerator. An additional bedroom and an updated full bathroom ensure that this level is as functional as it is inviting. This home truly shines with its blend of modern updates amid a tranquil backdrop. Schedule a visit today and see why this home is so special!
$165,000
00 Oak Hill Clarkston, MI 48348
- Type:
- Land
- Sq.Ft.:
- n/a
- Status:
- Active
- Beds:
- n/a
- Lot size:
- 5 Acres
- Baths:
- MLS#:
- 60334792
ADDITIONAL INFORMATION
Welcome to your own slice of paradise in Clarkston! This stunning 5-acre parcel offers a rare opportunity to build your dream home or create a private retreat just moments away from the heart of this picturesque community. Highlights include: freedom and flexibility of 5 flat, useable acres, providing ample room for your vision, whether it's a spacious estate, a hobby farm, or a serene getaway. Plenty of room for landscape, gardening, outdoor activities, or a pool! A tranquil and rural setting while remaining close to modern conveniences. Easy access to schools, shopping, transportation routes, medical providers, and more! This expansive lot offers significant potential for future value appreciation, making it a smart choice for both immediate development and long-term investment. Schedule your showing or contact me today to learn more about this property!

Provided through IDX via MiRealSource. Courtesy of MiRealSource Shareholder. Copyright MiRealSource. The information published and disseminated by MiRealSource is communicated verbatim, without change by MiRealSource, as filed with MiRealSource by its members. The accuracy of all information, regardless of source, is not guaranteed or warranted. All information should be independently verified. Copyright 2024 MiRealSource. All rights reserved. The information provided hereby constitutes proprietary information of MiRealSource, Inc. and its shareholders, affiliates and licensees and may not be reproduced or transmitted in any form or by any means, electronic or mechanical, including photocopy, recording, scanning or any information storage and retrieval system, without written permission from MiRealSource, Inc. Provided through IDX via MiRealSource, as the “Source MLS”, courtesy of the Originating MLS shown on the property listing, as the Originating MLS. The information published and disseminated by the Originating MLS is communicated verbatim, without change by the Originating MLS, as filed with it by its members. The accuracy of all information, regardless of source, is not guaranteed or warranted. All information should be independently verified. Copyright 2024 MiRealSource. All rights reserved. The information provided hereby constitutes proprietary information of MiRealSource, Inc. and its shareholders, affiliates and licensees and may not be reproduced or transmitted in any form or by any means, electronic or mechanical, including photocopy, recording, scanning or any information storage and retrieval system, without written permission from MiRealSource, Inc.

The accuracy of all information, regardless of source, is not guaranteed or warranted. All information should be independently verified. This IDX information is from the IDX program of RealComp II Ltd. and is provided exclusively for consumers' personal, non-commercial use and may not be used for any purpose other than to identify prospective properties consumers may be interested in purchasing. IDX provided courtesy of Realcomp II Ltd., via Xome Inc. and Realcomp II Ltd., copyright 2024 Realcomp II Ltd. Shareholders.
Clarkston Real Estate
The median home value in Clarkston, MI is $380,200. This is higher than the county median home value of $304,600. The national median home value is $338,100. The average price of homes sold in Clarkston, MI is $380,200. Approximately 78.15% of Clarkston homes are owned, compared to 17.68% rented, while 4.16% are vacant. Clarkston real estate listings include condos, townhomes, and single family homes for sale. Commercial properties are also available. If you see a property you’re interested in, contact a Clarkston real estate agent to arrange a tour today!
Clarkston, Michigan 48348 has a population of 46,838. Clarkston 48348 is less family-centric than the surrounding county with 31.65% of the households containing married families with children. The county average for households married with children is 32.55%.
The median household income in Clarkston, Michigan 48348 is $100,283. The median household income for the surrounding county is $86,275 compared to the national median of $69,021. The median age of people living in Clarkston 48348 is 40.8 years.
Clarkston Weather
The average high temperature in July is 81.5 degrees, with an average low temperature in January of 15.5 degrees. The average rainfall is approximately 32.35 inches per year, with 35.45 inches of snow per year.
