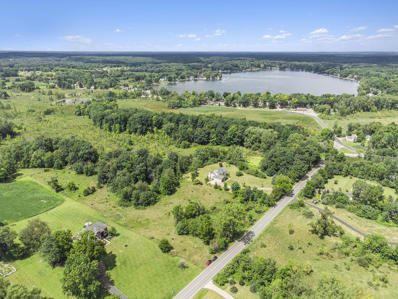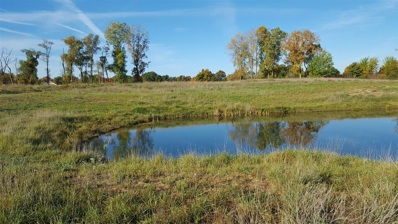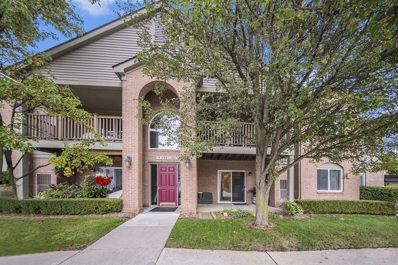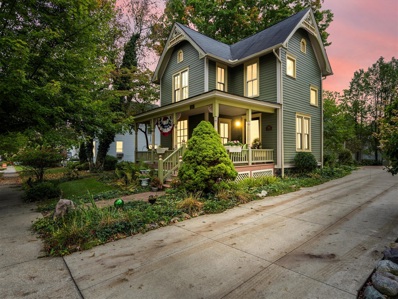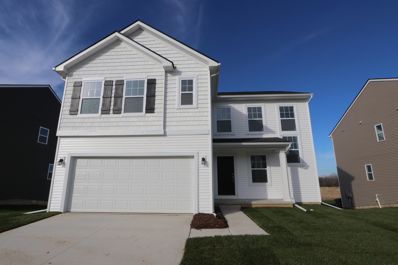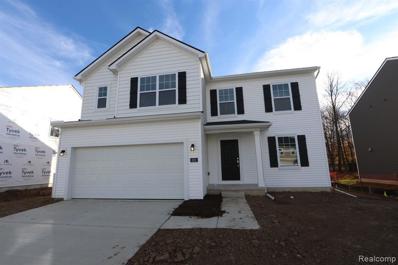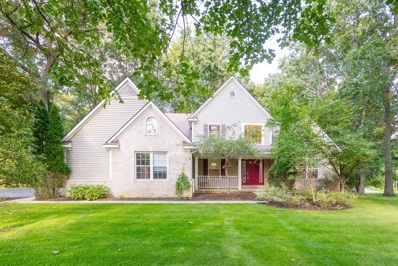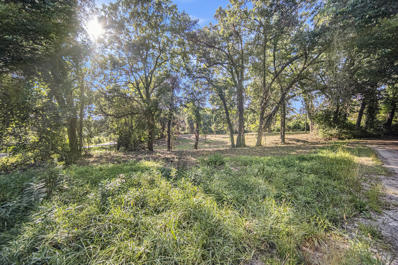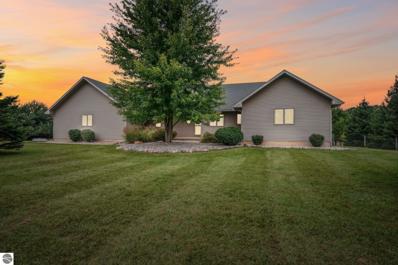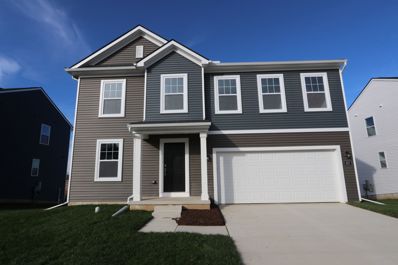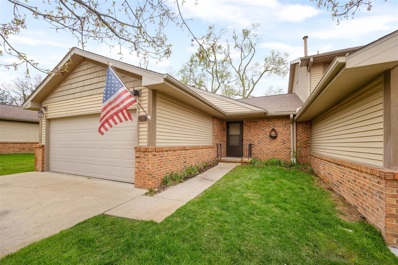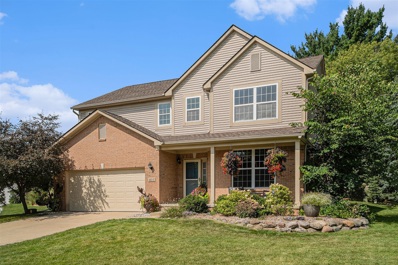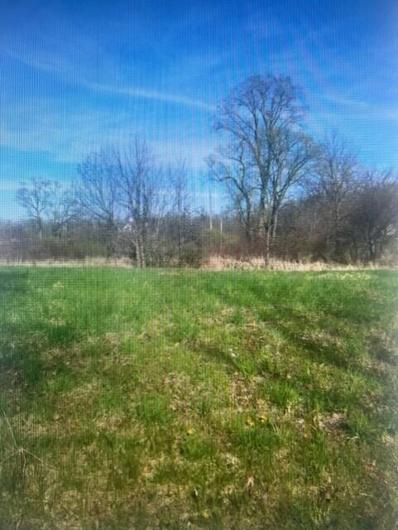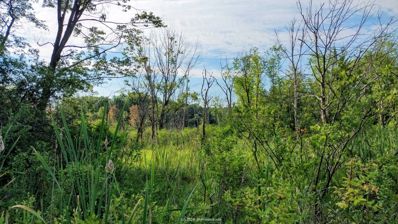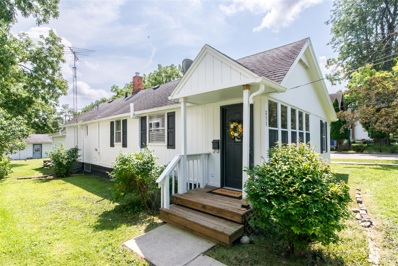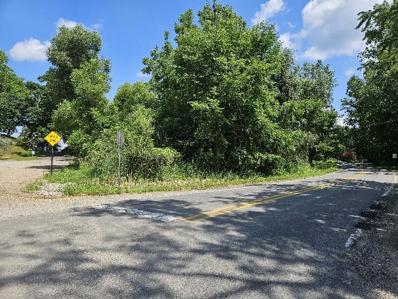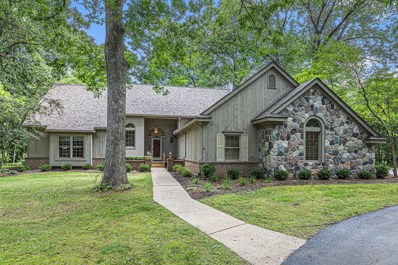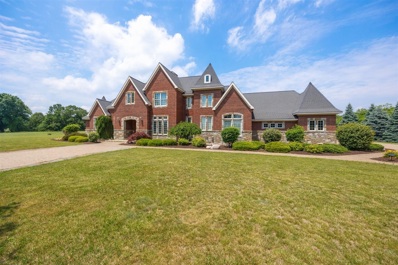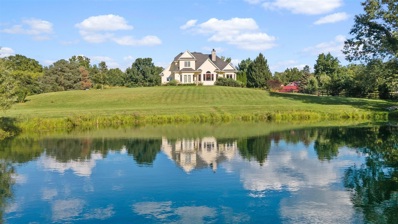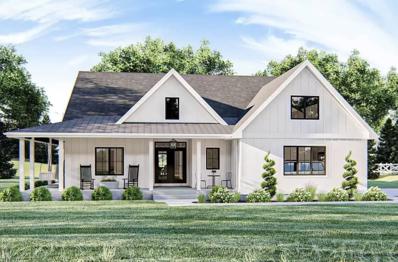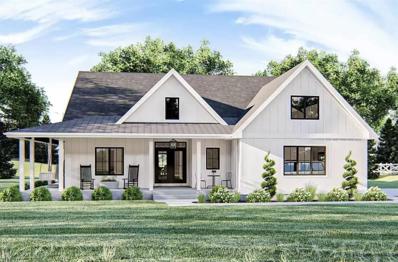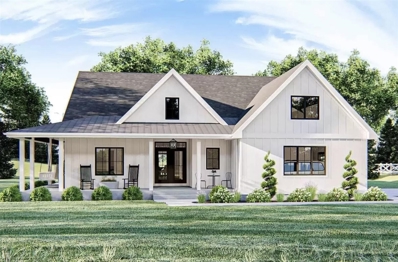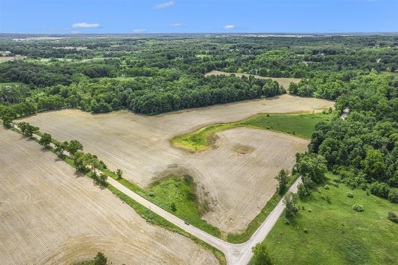Chelsea MI Homes for Rent
$295,000
Kalmbach Road Chelsea, MI 48118
- Type:
- Land
- Sq.Ft.:
- n/a
- Status:
- Active
- Beds:
- n/a
- Lot size:
- 6.05 Acres
- Baths:
- MLS#:
- 24053793
ADDITIONAL INFORMATION
Build your dream home on 6 park-like acres of peace and privacy with popular Chelsea schools! This listing includes two parcels (4752 and 4768 Kalmbach), and each has potential home and drainfield sites. See attachments for completed survey and soil evaluation with primary and reserve drainfield areas already approved. Commuters will appreciate paved Kalmbach Road and convenient access to I-94, while outdoors lovers will enjoy the sights and sounds of nature just steps from Cavanagh and Crooked Lakes while staying minutes from downtown Chelsea. If you're looking for a little less space, each parcel is also available separately - see listing #24042083 for 4768 Kalmbach Road or listing #24042081 for 4752 Kalmbach Road. Bring your builder and do not miss this incredible opportunity!
- Type:
- Land
- Sq.Ft.:
- n/a
- Status:
- Active
- Beds:
- n/a
- Lot size:
- 2.28 Acres
- Baths:
- MLS#:
- 70435231
ADDITIONAL INFORMATION
Wake up to gorgeous sunrise views, gazing across your spring-fed pond. A perfect setting for a comfy covered porch. Hobbyists, explore your passions - out buildings, in-ground pools & attractive fencing are welcome here. At the main entrance of Greystone is the new Border 2 Border trail to hike or bike into historic downtown Chelsea and beyond. At our back door Is Waterloo Rec Area with over 21,000 acres of forest, prairies, lakes & wetlands. and it is connected to additional acres of scenic state and local parks for hiking, biking, horseback riding, camping & so much more. Minutes from Chelsea off I 94 between Ann Arbor and Jackson. Only a handful of homesites left ranging from 2 to 7.8 acres. Bring your builder or Greystone-homes can help you create your fully custom home
ADDITIONAL INFORMATION
Lovely first floor condo! Features 2 bedrooms, 2 baths, and newer carpet! Home comes with carport for 1 car and there is additional parking available in the adjacent parking lot. Come see what charming Chelsea has to offer!
- Type:
- Single Family
- Sq.Ft.:
- 2,349
- Status:
- Active
- Beds:
- 4
- Lot size:
- 0.15 Acres
- Baths:
- 2.00
- MLS#:
- 70433737
ADDITIONAL INFORMATION
Recognized by the Historical Society of Michigan for maintaining much of it's original Victorian Architecture, this 1898 Michigan Heritage Home has been thoughtfully restored with added functionality. Located just steps from Downtown Chelsea on a mature tree lined street, the decorative front porch and charming Gable trim offer a glimpse of the stunning detail that awaits inside. The floor plan offers nearly 2400SQFT of finishes feat, hardwood floors, formal LR, formal dining, 1st FL primary w/ French doors and tile bath w/ walk in shower, family room, spacious kitchen and convenient main level laundry. 2nd level feat. 3 bed and full bath. Outside your oasis awaits, professionally designed by landscape architect. Updates include: Hardy Siding, Driveway, French Drain, Furnace & More!
$429,900
631 Countryside Chelsea, MI 48118
Open House:
Saturday, 11/30 11:30-4:30PM
- Type:
- Single Family
- Sq.Ft.:
- 2,063
- Status:
- Active
- Beds:
- 3
- Baths:
- 3.00
- MLS#:
- 60342077
ADDITIONAL INFORMATION
Welcome to this stunning 3-bedroom, 2.5-bathroom home located at 631 Countryside Drive in Chelsea, Michigan. Situated in a peaceful neighborhood in Chelsea, close to Jackson and Ann Arbor, this new construction 2-story home offers a perfect blend of comfort and style. As you step inside, you are greeted by a bright and welcoming open floorplan with vinyl plank flooring throughout the first floor. Featuring a spacious kitchen with white cabinets and quartz countertops, the kitchen is perfect for both cooking and entertaining. The kitchen is thoughtfully designed with modern amenities including a stainless steel oven, microwave and dishwasher, this kitchen provides a seamless cooking experience. The large living room with a fireplace opens to an added morning room for even more space and a place to enjoy a book. Upstairs, you will find a luxurious owner's bedroom with an en-suite bath, offering a private retreat at the end of a long day. The 2 additional well-appointed bedrooms provide flexibility. With 1,964 square feet of living space, there is plenty of room for everyone to relax and unwind. The basement is prepped with 3 piece rough-in plumbing if you choose to add another bathroom, and the daylight basement adds natural light to the space. Located in a vibrant community, this home offers easy access to local amenities, schools, and outdoor recreational areas. Enjoy the tranquility of suburban living while being in close proximity to urban conveniences. Ready to learn more about how you can call this brand new home yours? Get in touch with our team! We're here and ready to help.
- Type:
- Single Family
- Sq.Ft.:
- 2,128
- Status:
- Active
- Beds:
- 3
- Year built:
- 2024
- Baths:
- 2.10
- MLS#:
- 20240072017
ADDITIONAL INFORMATION
Welcome to this charming 3-bedroom, 2-bathroom home located at 624 Countryside Drive in the beautiful city of Chelsea, MI, near Ann Arbor and Jackson. Boasting a generous 2,128 square feet of living space, this newly constructed 2-story home by M/I Homes offers modern comfort and convenience in a serene setting. As you step inside, you are greeted by an inviting open floor plan that seamlessly connects the kitchen, dining area, and living space with dark vinyl plank flooring throughout the first floor. The kitchen is a culinary delight, featuring sleek quartz countertops, white cabinets, stainless steel gas oven, microwave and dishwasher, plus ample storage space, it's perfect for preparing meals to be enjoyed with loved ones. Off of the dining nook is the morning room with ample windows to brighten up the first floor. The family room includes a fireplace. The owner's bedroom offers a private retreat with an en-suite bathroom, providing a peaceful sanctuary to unwind after a long day. The 2 additional bedrooms are versatile spaces that can adapt to your lifestyle needs, whether used as a home office, guest room, or children's play area. A loft space and the upstairs laundry complete the second floor. The basement includes rough-in plumbing to make finishing the basement or adding a bathroom even easier. Outside, the property includes parking for two vehicles, ensuring convenience for homeowners and guests alike. The outdoor space presents opportunities for gardening, outdoor dining, or simply enjoying the fresh air in this tranquil neighborhood. Located in a sought-after community, this property offers a blend of comfort, style, and convenience. Close to local amenities and surrounded by natural beauty, residents can enjoy the best of both worlds â?? a peaceful retreat with easy access to the vibrant offerings of Chelsea and beyond. Schedule a showing today and envision yourself living in this delightful home at 624 Countryside Drive!
- Type:
- Land
- Sq.Ft.:
- n/a
- Status:
- Active
- Beds:
- n/a
- Lot size:
- 7.81 Acres
- Baths:
- MLS#:
- 70432629
ADDITIONAL INFORMATION
Imagine sipping a morning coffee while gazing at towering oaks and pristine protected lands providing panoramic views of the countryside. With 7.8 acres of mature trees and open meadow, this parcel offers a unique opportunity to help preserve the natural and picturesque landscapes of the Castle Creek Conservation Easement. Explore the new Border 2 Border trail to historic downtown Chelsea or veer off that trail into acres of scenic state and local parks for hiking, biking, horseback riding, camping and water sports. This is an oasis of peace and tranquility minutes from Chelsea, I 94 and Ann Arbor. Only a handful of homesites left.
- Type:
- Single Family
- Sq.Ft.:
- 2,360
- Status:
- Active
- Beds:
- 3
- Lot size:
- 1.05 Acres
- Baths:
- 3.00
- MLS#:
- 70432206
ADDITIONAL INFORMATION
Fall in love with this solid, Guenther built home in popular Inverness Woods! Meticulously maintained, this 3-bedroom, 2.5 bath home features a main level primary suite with walk-in closet and primary bath, a bonus office/den and a two-story Great Room with updated gas fireplace. The open concept, eat-in kitchen has an island, tons of granite countertops, beautiful maple cabinets, SS appliances, Butler's nook and a walk-in pantry. Other main level features include a doorwall to a private deck with wooded views, laundry room and a half bath. Upstairs offers two bedrooms, 1 full bath and a fabulous loft area. The unfinished, walk-out basement features large daylight windows, tall ceilings and is plumbed for a full bath. The whole house generator, 3-car garage and new HVAC (2024) are
$90,000
Beeman Road Chelsea, MI 48118
- Type:
- Land
- Sq.Ft.:
- n/a
- Status:
- Active
- Beds:
- n/a
- Lot size:
- 2.05 Acres
- Baths:
- MLS#:
- 24048831
ADDITIONAL INFORMATION
Discover the perfect canvas for your dream home with this 2.05-acre corner lot at 0 Beeman Rd, nestled in the scenic rolling hills of Jackson County & Chelsea Schools. Featuring two adjacent parcels, this property offers ample space with a blend of cleared land and a touch of wooded area on the north side, ideal for both privacy and picturesque views. Located at the intersection of Waterloo and Beeman, it provides easy access to major roads while remaining close to the natural beauty of hiking trails, lakes, and the vibrant Downtown Chelsea. With natural gas and electricity available at the street and zoning for residential use, this lot is a fantastic opportunity for creating your ideal living space in a wonderful location!
- Type:
- Land
- Sq.Ft.:
- n/a
- Status:
- Active
- Beds:
- n/a
- Lot size:
- 2.05 Acres
- Baths:
- MLS#:
- 70431277
ADDITIONAL INFORMATION
Discover the perfect canvas for your dream home with this 2.05-acre corner lot at 0 Beeman Rd, nestled in the scenic rolling hills of Jackson County & Chelsea Schools. Featuring two adjacent parcels, this property offers ample space with a blend of cleared land and a touch of wooded area on the north side, ideal for both privacy and picturesque views. Located at the intersection of Waterloo and Beeman, it provides easy access to major roads while remaining close to the natural beauty of hiking trails, lakes, and the vibrant Downtown Chelsea. With natural gas and electricity available at the street and zoning for residential use, this lot is a fantastic opportunity for creating your ideal living space in a wonderful location!
$630,000
11650 Boyce Road Chelsea, MI 49286
- Type:
- Single Family
- Sq.Ft.:
- 2,272
- Status:
- Active
- Beds:
- 4
- Lot size:
- 3.21 Acres
- Year built:
- 2001
- Baths:
- 3.50
- MLS#:
- 1926825
- Subdivision:
- LYNDON
ADDITIONAL INFORMATION
Custom-Built Home on 3.21 Acres with Pole Barn in Stockbridge, MI â?? Chelsea School District! Welcome to 11650 Boyce Road, a meticulously maintained, custom-built home offering luxurious living in the sought-after Chelsea School District. Nestled on 3.21 acres of picturesque land, this move-in-ready gem boasts a fully fenced backyard complete with a garden, perfect for those who love the outdoors. The main floor features 2,271 square feet of thoughtfully designed living space, including 4 spacious bedrooms and 2 full baths. The homeâ??s open floor plan is complemented by tall ceilings and wide, handicap-accessible doors, creating an airy and welcoming atmosphere. Enjoy the warmth and beauty of white water hickory floors throughout the main living areas, with ash flooring in the bedrooms. The heart of the home is the stunning kitchen, featuring custom hickory cabinets, granite countertops, an oversized entertainment island, and stainless steel appliances. Relax in the living room, which is enhanced by a Jotul wood-burning stove, perfect for cozy evenings. The master suite is a true retreat, offering a tiled walk-in shower with a Eurodoor for a spa-like experience. Additional highlights include Anderson windows, solid 6-panel 3 foot wide interior doors, and 4-foot-wide hallways, all designed for both beauty and functionality. The lower level adds another 2,000 square feet of potential living space, already semi-finished with a full bathâ??just awaiting your choice of flooring. B2B paved walk and biking trail 1/4 mile down road. Car enthusiasts and hobbyists will love the 40x48 pole barn, fully insulated and heated, complete with a dedicated woodshop area. With a 9-foot ceiling in the basement and ample storage throughout, this home is as practical as it is beautiful. Don't miss the opportunity to own this exceptional property. Schedule a private tour today and experience all that 11650 Boyce Road has to offer! Resent appraisal available upon request.
$483,830
627 Countryside Chelsea, MI 48118
ADDITIONAL INFORMATION
Welcome to 627 Countryside Drive in the heart of Chelsea, MIââ?¬â??a beautiful 4-bedroom, 2.5-bathroom home that blends modern aesthetics with comfort and functionality. This 2-story property offers a perfect mix of space and style for your family. As you step through the front door, you are greeted by a spacious open floorplan that seamlessly connects the living room, dining area, and a well-appointed kitchen. Vinyle plank flooring is found throughout the first floor. The kitchen stands out with its sleek design including white cabinets, quartz countertops and stainless steel appliances. The living room features a beautiful fireplace with a slate surround, and the breakfast area opens to a beautiful morning room with a sliding glass door that leads to the backyard. This home boasts a generous 2,558 square feet of living space in total, providing ample room for relaxation and gatherings with loved ones. Upstairs, you'll find the 4 bedrooms, and the second floor laundry. The owner's bedroom and en-suite bathroom offers a private oasis to unwind after a long day. Each bedroom includes large closets and the loft space provides extra room for a homework station, playroom, or a TV room. The spacious backyard offers opportunities for outdoor activities, gardening, or simply soaking up the sun. This new construction property is located in the sought-after Heritage Farms community. Enjoy the best of both worldsââ?¬â??a peaceful retreat from the hustle and bustle of city life while still being conveniently close to amenities and services. The basement is prepped with plumbing and offers plenty of light with its daylight in case you choose to finish the basement. If you're in the market for a new home, 627 Countryside Drive offers the perfect canvas for you to create a space tailored to your needs and preferences. Don't miss this Quick Move-In opportunityââ?¬â??reach out today to schedule your personal appointment!
ADDITIONAL INFORMATION
Lovely Ranch Condo in the heart of Chelsea. 3 Bdrm, 3 full Bath, 2 Car Attached Garage, Finished Bsmt. The entire first floor has new flooring and paint. First floor laundry right off the 2 Car Attached Garage. Nice kitchen with breakfast bar opens to the huge living room and dining area with vaulted ceilings and two skylights. Master bedroom with private full bath plus additional bedroom and full bath round out the first floor. Basement is finished with an additional bedroom with egress window and double length closet... plumbed for an additional kitchen or bar... and full bath with shower. Seller is a Licensed Realtor in Michigan.
- Type:
- Single Family
- Sq.Ft.:
- 2,453
- Status:
- Active
- Beds:
- 4
- Lot size:
- 0.22 Acres
- Baths:
- 3.00
- MLS#:
- 70426837
ADDITIONAL INFORMATION
This beautiful home is back on the market through no fault of the Sellers. Welcome to this charming 4 bedroom, 2 1/2 bath home in the coveted Chelsea Fairways. Minutes from downtown Chelsea, Chelsea Schools and I94 makes this location perfect for anyone commuting to Ann Arbor or Jackson. Driving into the subdivision you will notice this mature neighborhood boasts beautiful trees and established landscaping. Walking in it immediately feels like home! You can see the large foyer with the open staircase, the cozy sitting room in the front and a large living room with huge windows and a gas fireplace. If you enjoy cooking, the kitchen will be right up your alley. Open to the dining area and living room it is spacious and wonderful for entertaining.
- Type:
- Land
- Sq.Ft.:
- n/a
- Status:
- Active
- Beds:
- n/a
- Lot size:
- 3.05 Acres
- Baths:
- MLS#:
- 70424539
ADDITIONAL INFORMATION
Build your dream home on just over 3 park-like acres of peace and privacy with popular Chelsea schools! The proposed home site and 66ft-wide easement along the south border for ingress, egress, and underground utilities (electric, natural gas, and cable) have already been cleared while maintaining a wooded buffer at the road and back of the property. See attachments for completed survey and soil evaluation with primary and reserve drainfield areas already approved. Commuters will appreciate paved Kalmbach Road and convenient access to I-94, while outdoors lovers will enjoy the sights and sounds of nature just steps from Cavanagh and Crooked Lakes while staying minutes from downtown Chelsea. If you're looking for even more space, 4752 Kalmbach Road is also available - see listing
$99,000
N TERRITORIAL Chelsea, MI 48118
- Type:
- Land
- Sq.Ft.:
- n/a
- Status:
- Active
- Beds:
- n/a
- Lot size:
- 3.24 Acres
- Baths:
- MLS#:
- 60328922
ADDITIONAL INFORMATION
- Type:
- Single Family
- Sq.Ft.:
- 1,153
- Status:
- Active
- Beds:
- 2
- Lot size:
- 0.23 Acres
- Baths:
- 1.00
- MLS#:
- 70422616
ADDITIONAL INFORMATION
Beautiful ranch on corner lot in highly sought after downtown Chelsea. Spacious living room, eat-in kitchen w/ ample storage & conveniently located just minutes from all of the great shopping/dining that Chelsea has to offer. All the expensive updates have been recently completed such as newer roof, new HWH, furnace & ext paint in 2023. It is well maintained & is ready to move in & enjoy. There is a large 2 car detached garage, 3 season enclosed porch on the front as well as a deck on the rear off the mud room to entertain friends or relax & enjoy a quiet evening sitting outside. With it's convenient location to I-94, shopping & the Waterloo State Rec area close by, this home is perfect for someone downsizing, a 1st time buyer or an investor looking for a quality rental at a great price!
ADDITIONAL INFORMATION
Vacant lot near Cavanaugh Lake. Suitable for building.
- Type:
- Single Family
- Sq.Ft.:
- 3,112
- Status:
- Active
- Beds:
- 4
- Lot size:
- 0.95 Acres
- Baths:
- 4.00
- MLS#:
- 70417007
ADDITIONAL INFORMATION
Beautiful setting on just under an acre of a private wooded lot at the end of a cul de sac, right around the corner from Inverness Golf Course & North Lake! Solid 4 bed/3.1 bath home offers lots of space to make it your own. Vaulted living room, with adjacent formal dining, features gas FP with French doors to library or 4th bed that walks out to freshly stained, massive deck in the quiet back yard surrounded by woods. Generous main floor primary suite offers multiple closets & his and hers tile bathrooms, one with spa tub. Hardwood floors cover the entry & kitchen with center island, desk area, eating space & open to vaulted sun room with 2nd FP.
$1,625,000
Address not provided Chelsea, MI 48118
- Type:
- Single Family
- Sq.Ft.:
- 5,610
- Status:
- Active
- Beds:
- 5
- Lot size:
- 17.51 Acres
- Baths:
- 6.00
- MLS#:
- 70416353
ADDITIONAL INFORMATION
Amazing home situated on 17 + acres. This custom built executive home is nestled back on the lot to create a Private beautiful setting, full of wildlife. The finest quality and best design is offered to accommodate your needs . Open concept and attention to every detail . You can work and play right from home. Beautiful dream kitchen with a huge walk in pantry, granite counters cherry cabinets, wood floors. Primary suite is overlooking the rear yard and pool area. Large bathroom with soaking tub, large shower, walk in closet. Walk out of primary bedroom to hot tub. All bedrooms include full bathrooms.Don't miss the billiards/game room w/full bar all right off the pool area. Very unique outdoor living room w/fireplace to enjoy year round. Lower level features full entertainment area
$1,200,000
Address not provided Chelsea, MI 48118
- Type:
- Single Family
- Sq.Ft.:
- 2,200
- Status:
- Active
- Beds:
- 4
- Lot size:
- 49.87 Acres
- Baths:
- 3.00
- MLS#:
- 70411577
ADDITIONAL INFORMATION
Beautiful country home on 55 acres for sale near historic Chelsea, MI. Custom built in 2007, this stunning house is situated atop a hill overlooking a 1/4 acre spring fed pond and hundreds of acres of high quality nature preserves. Scenic views throughout the home advertise the true beauty of this incredible property. With peaceful areas of woodland, pastures, marsh, fen and field, this is a nature lover's paradise!Step inside this small country estate and you will be enamored by the craftsmanship and attention to detail. Complete with 4 bedrooms and 3 full baths, this home boasts nearly 3,400sq/ft of finished living space. Walking through the front entry, there is a tiled foyer with storage closet, as well as a small family room/den with gas fireplace. The spacious primary level ma
$550,000
Osius Road Chelsea, MI 48118
- Type:
- Other
- Sq.Ft.:
- 2,076
- Status:
- Active
- Beds:
- 3
- Lot size:
- 2.52 Acres
- Year built:
- 2024
- Baths:
- 3.00
- MLS#:
- 24017756
ADDITIONAL INFORMATION
Introducing a to-be-built Modern Farmhouse offering a versatile 3 or 4 bedroom layout. Kohler fixtures, Open Concept, Choose your own finishes. Features include a main floor master suite, over 2,000 sqft of living space, and the highly sought-after Chelsea Schools. Enjoy the freedom of no HOA (think Pole Barns and chickens!), the serenity of adjacent state land, and a genuine up-north ambiance. Plus, a convenient boat launch is just down the road for Winnewana Lake access. Don't miss this blend of comfort and nature! Two lots are available!
$550,000
Osius Road Chelsea, MI 48118
- Type:
- Single Family
- Sq.Ft.:
- 2,076
- Status:
- Active
- Beds:
- 3
- Lot size:
- 2.52 Acres
- Year built:
- 2024
- Baths:
- 2.10
- MLS#:
- 54024017756
ADDITIONAL INFORMATION
Introducing a to-be-built Modern Farmhouse offering a versatile 3 or 4 bedroom layout. Kohler fixtures, Open Concept, Choose your own finishes. Features include a main floor master suite, over 2,000 sqft of living space, and the highly sought-after Chelsea Schools. Enjoy the freedom of no HOA (think Pole Barns and chickens!), the serenity of adjacent state land, and a genuine up-north ambiance. Plus, a convenient boat launch is just down the road for Winnewana Lake access. Don't miss this blend of comfort and nature! Two lots are available!
- Type:
- Single Family
- Sq.Ft.:
- 2,076
- Status:
- Active
- Beds:
- 3
- Lot size:
- 2.52 Acres
- Baths:
- 3.00
- MLS#:
- 70400221
ADDITIONAL INFORMATION
Introducing a to-be-built Modern Farmhouse offering a versatile 3 or 4 bedroom layout. Kohler fixtures, Open Concept, Choose your own finishes. Features include a main floor master suite, over 2,000 sqft of living space, and the highly sought-after Chelsea Schools. Enjoy the freedom of no HOA (think Pole Barns and chickens!), the serenity of adjacent state land, and a genuine up-north ambiance. Plus, a convenient boat launch is just down the road for Winnewana Lake access. Don't miss this blend of comfort and nature! Two lots are available!
- Type:
- Land
- Sq.Ft.:
- n/a
- Status:
- Active
- Beds:
- n/a
- Lot size:
- 57.11 Acres
- Baths:
- MLS#:
- 70398414
ADDITIONAL INFORMATION
Great possibilities with this 57 acre parcel in Chelsea Schools! Situated on quiet corner of Sylvan and Lehman Rd. with over 2600 feet of road frontage, zoned A-1 and splits available! Property also backs up to Washtenaw County Park. Great mixture of rolling land including woods, wetland areas and 34 tillable acres that attract all the wildlife for phenomenal hunting opportunities or continue the agricultural history of the property. Many different types of building sites available to realize your new home dreams or keep it whole for endless possibilities on this quiet peaceful setting for your own private oasis. Property does currently have a farm lease for 2024 with crops reserved. Property sold as is. .

The properties on this web site come in part from the Broker Reciprocity Program of Member MLS's of the Michigan Regional Information Center LLC. The information provided by this website is for the personal, noncommercial use of consumers and may not be used for any purpose other than to identify prospective properties consumers may be interested in purchasing. Copyright 2024 Michigan Regional Information Center, LLC. All rights reserved.

Provided through IDX via MiRealSource. Courtesy of MiRealSource Shareholder. Copyright MiRealSource. The information published and disseminated by MiRealSource is communicated verbatim, without change by MiRealSource, as filed with MiRealSource by its members. The accuracy of all information, regardless of source, is not guaranteed or warranted. All information should be independently verified. Copyright 2024 MiRealSource. All rights reserved. The information provided hereby constitutes proprietary information of MiRealSource, Inc. and its shareholders, affiliates and licensees and may not be reproduced or transmitted in any form or by any means, electronic or mechanical, including photocopy, recording, scanning or any information storage and retrieval system, without written permission from MiRealSource, Inc. Provided through IDX via MiRealSource, as the “Source MLS”, courtesy of the Originating MLS shown on the property listing, as the Originating MLS. The information published and disseminated by the Originating MLS is communicated verbatim, without change by the Originating MLS, as filed with it by its members. The accuracy of all information, regardless of source, is not guaranteed or warranted. All information should be independently verified. Copyright 2024 MiRealSource. All rights reserved. The information provided hereby constitutes proprietary information of MiRealSource, Inc. and its shareholders, affiliates and licensees and may not be reproduced or transmitted in any form or by any means, electronic or mechanical, including photocopy, recording, scanning or any information storage and retrieval system, without written permission from MiRealSource, Inc.

The accuracy of all information, regardless of source, is not guaranteed or warranted. All information should be independently verified. This IDX information is from the IDX program of RealComp II Ltd. and is provided exclusively for consumers' personal, non-commercial use and may not be used for any purpose other than to identify prospective properties consumers may be interested in purchasing. IDX provided courtesy of Realcomp II Ltd., via Xome Inc. and Realcomp II Ltd., copyright 2024 Realcomp II Ltd. Shareholders.

The accuracy of all information, regardless of source, is not guaranteed or warranted. All information should be independently verified. Copyright© Northern Great Lakes REALTORS® MLS. All Rights Reserved.
Chelsea Real Estate
The median home value in Chelsea, MI is $422,745. This is higher than the county median home value of $340,000. The national median home value is $338,100. The average price of homes sold in Chelsea, MI is $422,745. Approximately 60.53% of Chelsea homes are owned, compared to 37.41% rented, while 2.06% are vacant. Chelsea real estate listings include condos, townhomes, and single family homes for sale. Commercial properties are also available. If you see a property you’re interested in, contact a Chelsea real estate agent to arrange a tour today!
Chelsea, Michigan has a population of 5,447. Chelsea is more family-centric than the surrounding county with 35.76% of the households containing married families with children. The county average for households married with children is 31.79%.
The median household income in Chelsea, Michigan is $66,985. The median household income for the surrounding county is $79,198 compared to the national median of $69,021. The median age of people living in Chelsea is 48.7 years.
Chelsea Weather
The average high temperature in July is 82.2 degrees, with an average low temperature in January of 14.8 degrees. The average rainfall is approximately 33.6 inches per year, with 40.2 inches of snow per year.
