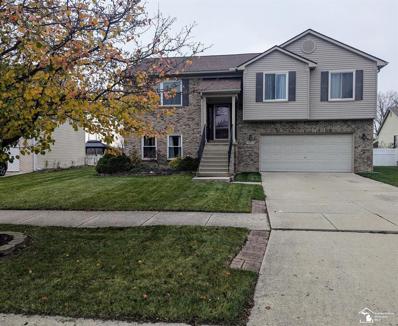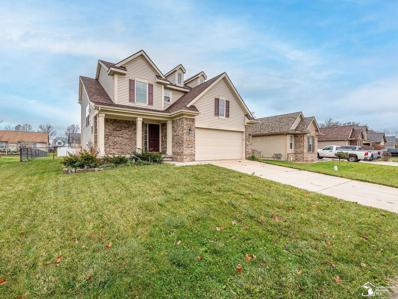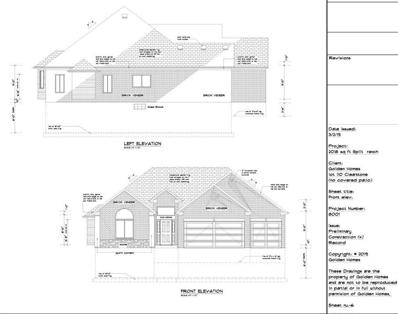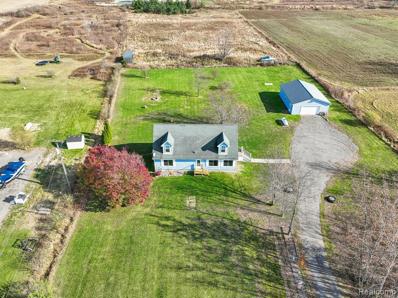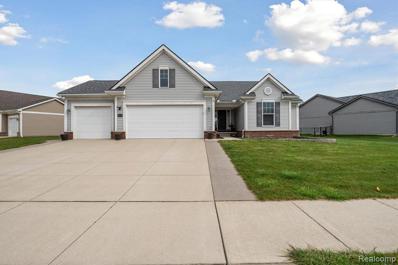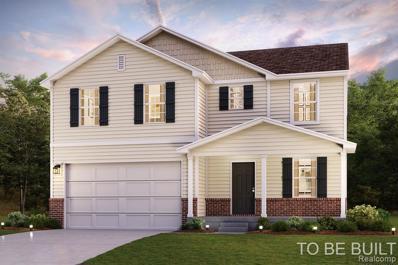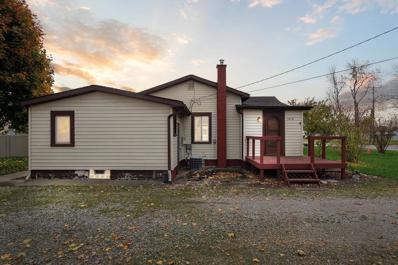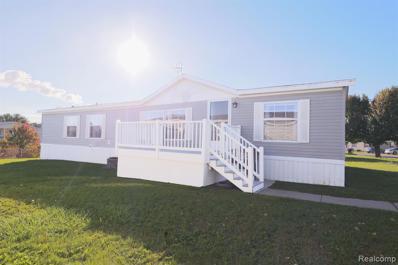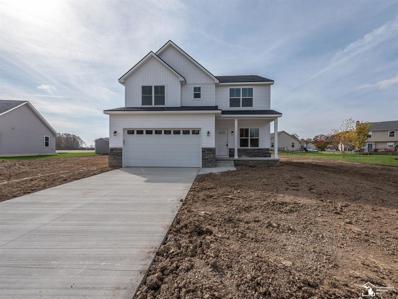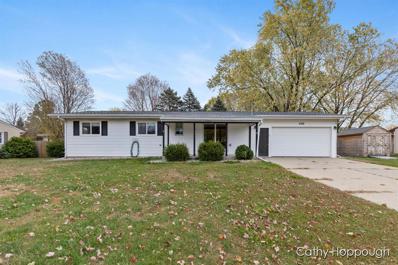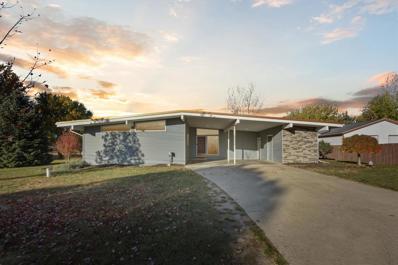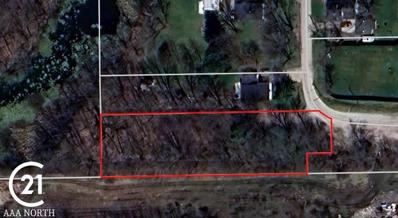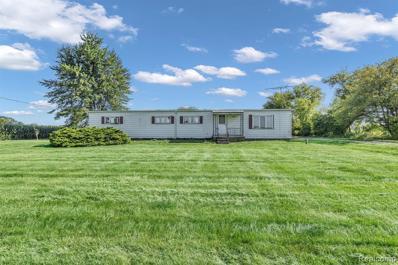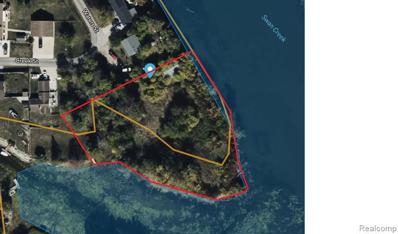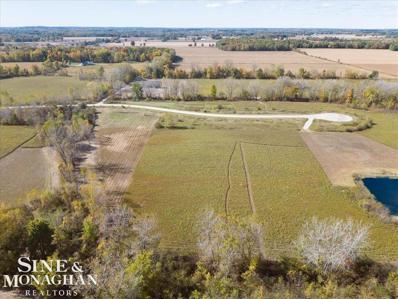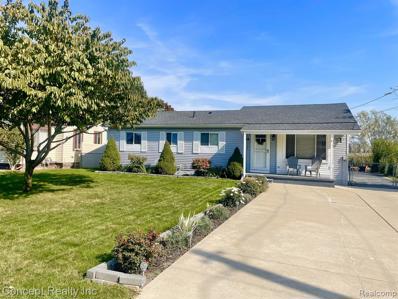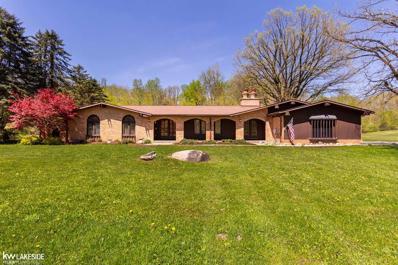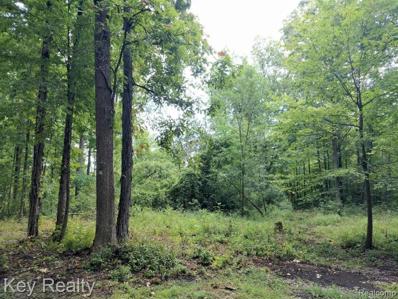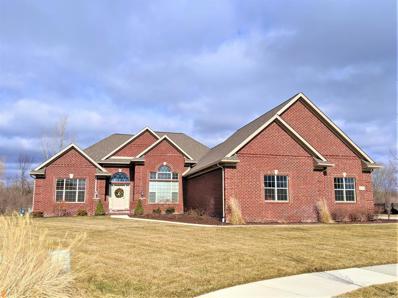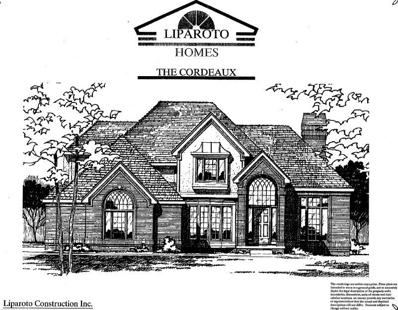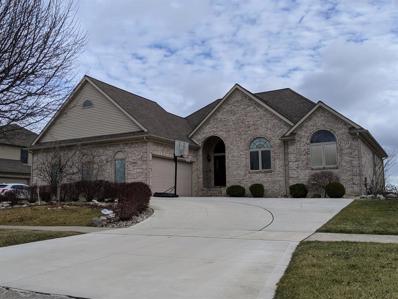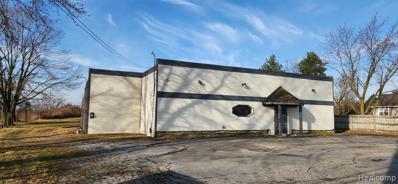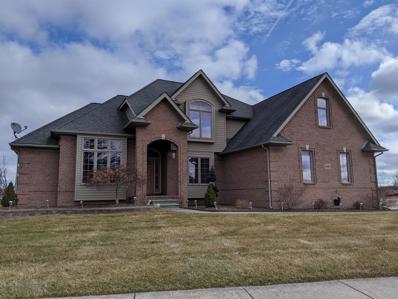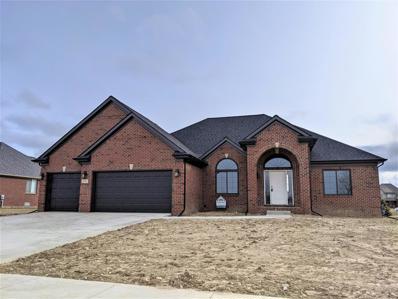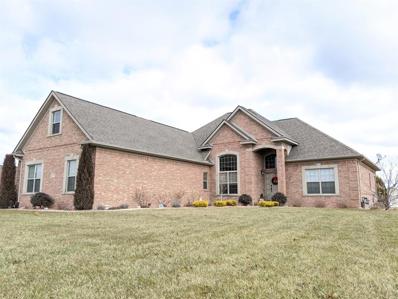Berlin Twp MI Homes for Rent
Berlin Twp real estate listings include condos, townhomes, and single family homes for sale.
Commercial properties are also available.
If you see a property you’re interested in, contact a Berlin Twp real estate agent to arrange a tour today!
- Type:
- Single Family
- Sq.Ft.:
- 2,024
- Status:
- NEW LISTING
- Beds:
- 3
- Lot size:
- 0.2 Acres
- Year built:
- 2005
- Baths:
- 2.00
- MLS#:
- 57050161848
- Subdivision:
- Newport Creek
ADDITIONAL INFORMATION
Welcome Home! This beautiful, well-maintained home is turn-key ready. The upper-level has new LVP flooring with no transitions that continues down the stairs w/ new treads installed in 2022. Completely updated kitchen in 2022 including soft close cabinets , back splash, and granite countertop. The kitchen is completed w/ 2 pantries (1 with pull-out drawers), recess lighting w/ dimmer, and black stainless appliances including the Family Hub Smart Refrigerator (2021). The upper level bathroom has also been updated with a new double-sink vanity with granite countertops to match the kitchen. Master bedroom has walk-in closet. The lower-level family room has tile floors, recess lighting, additional air vents and sliding door access to patio in backyard. (pics to come) This space has the potential to be a master bedroom, bar/entertainment area, playroom, or whatever needs your family may have. Other updates include a new roof in 2016, tankless water heater in 2017, Walside windows w/ a lifetime, transferable warranty in 2018, new front door in 2018, patio in 2015, and shed w/ concrete slab in 2015. With easy access to I-75 and I-275, this home won't last long! Make your appointment today!
- Type:
- Single Family
- Sq.Ft.:
- 1,533
- Status:
- NEW LISTING
- Beds:
- 3
- Lot size:
- 0.17 Acres
- Baths:
- 3.00
- MLS#:
- 50161836
- Subdivision:
- Newport Estates
ADDITIONAL INFORMATION
Unpack and move in! 3 Bedroom Colonial 2 1/2 Baths. One owner, Home is Like New! Well Cared for. Master Bedroom with a Master Bath. Laundry Room on second Floor. Kitchen with 42 " Cabinets, Granite Countertops. Island with extra cabinets and setting. All Appliances Stay. Dining area open to Living room. 2 attached garage. This home is a must see!
- Type:
- Single Family
- Sq.Ft.:
- 2,018
- Status:
- Active
- Beds:
- 3
- Lot size:
- 0.39 Acres
- Baths:
- 2.10
- MLS#:
- 81024060195
- Subdivision:
- Eagle Pointe
ADDITIONAL INFORMATION
The ''Joshua'' is a ranch style spec home with an upgraded 3-car attached garage / 9' poured basement wall height with exterior waterproofing membrane & egress window. Further, sales price commonly includes, but is not limited to premium Architectural shingles, 90plus Energy efficient direct vent furnace, Custom maple or oak cabinets & vanities, granite counter tops & more. Prices are estimates & may vary due to current material costs. HOME in process of being built! Est. completion Spring 2025. PICTURES & VIDEO ARE SAMPLES FROM OTHER HOMES. THE JOSHUA FLOOR PLAN FEATURES & DESIGN WILL VARY. PHOTOS WILL BE UPDATED WHEN HOME IS BUILT. Price may vary when construction of the home progresses. Data approx & not guaranteed BATVI.
- Type:
- Single Family
- Sq.Ft.:
- 2,592
- Status:
- Active
- Beds:
- 4
- Lot size:
- 4.37 Acres
- Year built:
- 2000
- Baths:
- 3.00
- MLS#:
- 20240084110
ADDITIONAL INFORMATION
Huge cape cod with great storage on a full 9' basement, almost 4.5 acres, and a detached 30x40 pole barn! Great floorpan with 2 bedrooms on the main, one being the primary, and 2 bedrooms on the second floor with a full bath. Nice sized kitchen with oak cabinets and new laminate flooring, Family room in the front! All new carpeting on the fist and second levels! Primary has a great walk in closet and large attached bath with a large garden tub. Addition first floor bath shared with the second first floor bedroom. All new vinyl windows, updated furnace and hot water heater. Third floor pull down storage attic fully sheathed with extra insulation and vapor barrier. First floor laundry 2x6 construction , newer front porch, septic was just pumped. Awesome brick paver patio overlooking your private estate, in the rear there is a 2 horse stall, or chicken coop! Great sized pole barn with 8 ft garage door, equipped with a lockable storage room, electric and cement floor. Kitchen appliances stay. If country living is what youre seeking, maybe start a homestead, then do yourself a favor and check this out! ***Excludes cameras mounted on deck rails and tv mounts
- Type:
- Single Family
- Sq.Ft.:
- 1,750
- Status:
- Active
- Beds:
- 3
- Lot size:
- 0.4 Acres
- Year built:
- 2018
- Baths:
- 2.00
- MLS#:
- 20240084413
ADDITIONAL INFORMATION
Welcome HOME to this beautiful 3-bedroom, 2-bathroom ranch. Featuring an expansive open floor plan, updated kitchen with granite counter tops and stainless steel appliances, this residence is tailor-made for both hosting gatherings and everyday living. The primary suite includes 2 closets, a private bath and vanity area. The main floor laundry room adds to the home's functionality. Enjoy the pool in the beautiful backyard with stamped concrete patio perfect for summer grilling. With an additional 1750 square feet of basement space, complete with an egress window for a potential 4th bedroom or office, and plumbing ready for a third bathroom, there's ample opportunity to customize to your liking. Positioned near parks and shopping centers, this home offers both convenience and comfort. Do not miss the opportunity to call this house your home!
- Type:
- Single Family
- Sq.Ft.:
- 2,014
- Status:
- Active
- Beds:
- 4
- Lot size:
- 0.17 Acres
- Year built:
- 2024
- Baths:
- 2.10
- MLS#:
- 20240083854
ADDITIONAL INFORMATION
Welcome to your dream home in the Newport Creek Community! The stylish Essex Plan is a 2-story gem with a spacious open layout perfect for entertaining and everyday living. The inviting kitchen features elegant cabinetry, granite countertops, and stainless steel appliances, including a range with a microwave hood, a modern dishwasher, and luxury vinyl floors. The main floor includes a versatile flex room and a chic half bathroom for guests. Upstairs, unwind in the tranquil primary suite with an en-suite bathroom and a generous walk-in closet. Three additional bedrooms with walk-in closets share a full bathroom. A cozy loft and a convenient walk-in laundry room enhance functionality. This home includes a two-car garage with openers. Energy-efficient Low-E windows, A/C, an unfinished basement, and a one-year limited home warranty complete this exceptional home. This quiet area offers abundant opportunities for fishing, hiking, and wildlife observation, particularly at the nearby Detroit River International Wildlife Refuge. Schedule your visit today!
- Type:
- Single Family
- Sq.Ft.:
- 937
- Status:
- Active
- Beds:
- 3
- Lot size:
- 0.25 Acres
- Year built:
- 1934
- Baths:
- 1.00
- MLS#:
- 81024058028
ADDITIONAL INFORMATION
This charming 3-bedroom, 1-bathroom home is ideally situated on the picturesque waters of Swan Creek, offering breathtaking views and direct access to the stunning waters of Lake Erie. Ideal for nature lovers and water enthusiasts alike, this property presents a unique opportunity to enjoy a serene lifestyle while being just steps away from recreational activities.
- Type:
- Single Family
- Sq.Ft.:
- 1,605
- Status:
- Active
- Beds:
- 3
- Year built:
- 1999
- Baths:
- 2.00
- MLS#:
- 20240079848
- Subdivision:
- NEWPORT FARMS SUB
ADDITIONAL INFORMATION
Welcome to your future home! Nestled in Newport, Michigan, this spacious 1,605 sq. ft. property offers three cozy bedrooms and two full baths. Imagine cooking in a large kitchen that not only comes fully equipped with appliances but also features both a dining room and a breakfast nook, making it perfect for entertaining or quiet family mornings. One of the standout features of this home is the beautiful deck, ideal for relaxing and taking in the peaceful surroundings. With no neighbors behind, the property backs up to a serene, private haven full of wildlifeâ??perfect for nature lovers looking for tranquility. Conveniently located near 275 and Telegraph Road, this property provides easy access to everything you need while offering a peaceful retreat from the hustle and bustle. This home is truly a must-see! Reach out to schedule your showing today.
- Type:
- Single Family
- Sq.Ft.:
- 2,035
- Status:
- Active
- Beds:
- 4
- Lot size:
- 0.44 Acres
- Year built:
- 2024
- Baths:
- 2.10
- MLS#:
- 57050159828
- Subdivision:
- Pheasant Run
ADDITIONAL INFORMATION
Take advantage of this rare opportunity to have a beautiful new construction on one of the largest lots in Pheasant Run! Beautiful colonial boasting 4 bedrooms, this home offers a comfortable and inviting living space. The whole main floor offers gorgeous luxury vinyl plank flooring which combines style and durability. The kitchen and bathrooms feature beautiful granite countertops , adding a touch of elegance to the home. With 2.5 bathrooms, this home ensures convenience for all occupants. The full basement provides additional storage space and potential for customization to suit your needs and is ready to be finished. Natural light fill the rooms, creating a warm and inviting atmosphere that you'll appreciate everyday. Additionally this property offers a massive back yard that backs up to farm field for great privacy and outdoor entertaining. Don't miss out on this rare gem filled with quality construction and beautiful finishes.
- Type:
- Single Family
- Sq.Ft.:
- 1,868
- Status:
- Active
- Beds:
- 3
- Lot size:
- 0.29 Acres
- Year built:
- 1968
- Baths:
- 1.00
- MLS#:
- 65024057398
- Subdivision:
- Reimer
ADDITIONAL INFORMATION
Well maintained home in desirable south Ionia subdivision. You will love the vaulted ceilings and nice layout. Features large 3 season room, fenced yard with playset and oversized attached garage. Great natural light and updates of new furnace and central air in 2022. This one is ready to move into!
- Type:
- Single Family
- Sq.Ft.:
- 1,360
- Status:
- Active
- Beds:
- 4
- Lot size:
- 0.43 Acres
- Year built:
- 1969
- Baths:
- 2.00
- MLS#:
- 65024056203
ADDITIONAL INFORMATION
Charming 4-Bedroom, 2-Bathroom Home with Recent Updates and Prime Location!Welcome to this spacious and well-maintained home that perfectly blends comfort, convenience, and style! Ideally located near schools, shopping, and the expressway, this 4-bedroom, 2-bathroom gem offers the space and amenities you've been looking for.The interior is warm and inviting, with a cozy fireplace. make this home yours just in time for the holidays!Key Features Include:New Metal Roof (2019) New Well (2022) New Furnace (2023) New Water Heater (2019) Outside you will find a larfge shed and playset with beautiful landscaped yard. Don't miss your chance to make this home yours! BATVAI
$24,000
Mill Street Berlin Twp, MI 48002
- Type:
- Land
- Sq.Ft.:
- n/a
- Status:
- Active
- Beds:
- n/a
- Lot size:
- 0.76 Acres
- Baths:
- MLS#:
- 58050159090
- Subdivision:
- Allenton
ADDITIONAL INFORMATION
Over three-quarters of an acre, this vacant lot is the perfect canvas for your dream home. Located in a peaceful, country setting, it offers the best of both worlds: tranquil living with the convenience of a short drive to expressways and shopping. Situated in the highly sought-after Almont School District, known for its award-winning education, this property provides an excellent opportunity to build the home you've always envisioned. Don't miss out on this prime location!
- Type:
- Single Family
- Sq.Ft.:
- 1,518
- Status:
- Active
- Beds:
- 3
- Lot size:
- 1.03 Acres
- Year built:
- 1995
- Baths:
- 2.00
- MLS#:
- 20240078257
ADDITIONAL INFORMATION
Welcome to your perfect country retreat! Nestled on just over an acre, this delightful 3-bedroom, 2-bathroom home at 14363 HOUGH Road offers the ideal blend of peaceful rural living with modern convenience. The spacious layout features a bright, open living area perfect for family gatherings, a well-appointed kitchen, and comfortable bedrooms for restful nights. Outside, the expansive yard provides plenty of room for outdoor activities, while the large pole barn offers endless possibilities for storage, hobbies, or a workshop. All of this is located in a serene setting yet still close to local amenities. Don't miss your chance to own this charming home with a country feelâ??schedule your private tour today!
- Type:
- Land
- Sq.Ft.:
- n/a
- Status:
- Active
- Beds:
- n/a
- Lot size:
- 0.44 Acres
- Baths:
- MLS#:
- 20240077734
- Subdivision:
- SWAN CREEK HEIGHTS
ADDITIONAL INFORMATION
Large, irregular lot on a point with existing pole barn on Swan Creek front lot, close to Lake Erie! A home previously occupied this lot. Bring your builder and build a creek front lot. Plenty of mature trees and a tremendous amount of water frontage on this irregular lot. Property has a sign at the driveway entrance and is secured with a gate. Please schedule a showing prior to walking the property. BATVAI
- Type:
- Land
- Sq.Ft.:
- n/a
- Status:
- Active
- Beds:
- n/a
- Lot size:
- 3.09 Acres
- Baths:
- MLS#:
- 58050157993
ADDITIONAL INFORMATION
Discover over 3 acres of peaceful, open land, offering the perfect blend of country living and room to grow in a prime development. Located in the Almont school district with the convenience to county-maintained roads. The development requires traditional built homes, with a minimum of 1800 square feet and a 2-car attached garage, perfect for creating your ideal rural retreat.
- Type:
- Single Family
- Sq.Ft.:
- 1,772
- Status:
- Active
- Beds:
- 3
- Lot size:
- 0.27 Acres
- Year built:
- 1970
- Baths:
- 2.00
- MLS#:
- 20240076892
ADDITIONAL INFORMATION
Discover your dream retreat in this beautiful ranch-style home featuring three spacious bedrooms and two full bathrooms. Nestled along 70 feet of serene water frontage on Swan Creek, this property offers direct access to the waters of Lake Erie. As you step inside, you'll be greeted by a bright and airy living room that flows into the kitchen. The updated granite countertops in the kitchen add a touch of elegance, making it a perfect spot for entertaining or casual family gatherings. The spacious living area features cathedral ceilings and an abundance of windows, flooding the space with natural light and providing breathtaking water views. Enjoy the convenience of first-floor laundry and a bonus storage room, ideal for all your organizational needs. The attached heated garage ensures comfort year-round. Recent updates include a new roof (2022) and a new AC system (2021), along with updated flooring and a beautifully remodeled bathroom, making this home move-in ready. Embrace the tranquility of waterfront living in this quiet, picturesque setting. Don't miss your chance to make this stunning property your own!
- Type:
- Single Family
- Sq.Ft.:
- 2,737
- Status:
- Active
- Beds:
- 5
- Lot size:
- 6.03 Acres
- Year built:
- 1973
- Baths:
- 2.10
- MLS#:
- 58050157279
- Subdivision:
- Metes And Bounds
ADDITIONAL INFORMATION
Beautiful family sized Spanish ranch on 6 gorgeous acres! Double door entry into slate foyer with double coat closets; kitchen offers snack bar seating, double built-in ovens, glass top range, newer vinyl plank flooring; breakfast nook with French doors to covered porch; family room with natural fireplace w/woodburning insert & doorwall to covered porch; formal dining rm w/French doors to covered front porch; sunken living rm w/huge picture windows; large laundry room w/2 double closets for loads of storage space; arched entry to game room w/doorwall to patio; double door master suite w/walk-in closet & French doors to private patio, bath w/ceramic floor; full family bath w/ceramic floor & shower; Jack & Jill half bath; 4 more bedrooms; 2.5 car garage w/2 access doors; covered arched front porch true to Spanish architectural style, all situated on 6 park-like acres with huge pond, backing to wooded area. One of a kind offering, spacious enough for relaxed living yet room to entertain friends and family!
$219,700
3 Joann Drive Berlin Twp, MI 48166
- Type:
- Land
- Sq.Ft.:
- n/a
- Status:
- Active
- Beds:
- n/a
- Lot size:
- 15.34 Acres
- Baths:
- MLS#:
- 20240070272
ADDITIONAL INFORMATION
R-2 RESIDENTIAL ZONING ON 15.34 BUILDABLE ACRES!! GORGEOUS AND SERENE! YOU WON'T FIND THIS LOCATION AND QUALITY OF LAND ANYWHERE ELSE IN NEWPORT! HARD TO FIND AND RARE IN NEWPORT. CLOSE TO I-75 AND I-275. LOTS OF MATURE HARDWOODS. NATURAL GAS, CITY WATER AND SEWER ALL AVAILABLE. PARCEL SIZE IS IRREGULAR. BTVAI. SEE ATTACHED PHOTO FOR LOT SKETCHES.
- Type:
- Single Family
- Sq.Ft.:
- 2,400
- Status:
- Active
- Beds:
- 3
- Lot size:
- 0.33 Acres
- Baths:
- 2.00
- MLS#:
- 81024049204
- Subdivision:
- Eagle Pointe Sub Division
ADDITIONAL INFORMATION
The ''Dorset'' is a ranch style home with a 2-car attached garage. Sales price commonly includes, but is not limited to premium Architectural shingles, 90plus Energy efficient direct vent furnace, custom maple or oak cabinets & vanities, granite countertops & more. HOME NOT BUILT YET. OPTION TO SELECT DIFFERENT FLOORPLAN AVAILABLE. Prices are estimates & may vary due to current material costs. PICTURES ARE SAMPLE PHOTOS FROM OTHER HOMES. ''DORSET FLOOR PLAN'' Features & Design will vary. Photos will be updated when home is built. All data approx & not guaranteed. BUYER/BATVI
- Type:
- Single Family
- Sq.Ft.:
- 2,700
- Status:
- Active
- Beds:
- 4
- Lot size:
- 0.45 Acres
- Baths:
- 3.10
- MLS#:
- 81024048998
- Subdivision:
- Eagle Pointe Sub Division
ADDITIONAL INFORMATION
The ''Cordeaux'' is a 2-story home with upgraded 3-car attached garage. Sales price commonly includes, but is not limited to premium Architectural shingles, 90plus Energy efficient direct vent furnace, custom maple or oak cabinets & vanities, granite countertops & more. HOME NOT BUILT YET. OPTION TO SELECT DIFFERENT FLOOR PLAN AVAILABLE. Prices are estimates & may vary due to current material costs. PICTURES ARE SAMPLE PHOTOS FROM OTHER HOMES. All data approx & not guaranteed. BUYER/BATV
- Type:
- Single Family
- Sq.Ft.:
- 2,100
- Status:
- Active
- Beds:
- 3
- Lot size:
- 0.25 Acres
- Baths:
- 2.10
- MLS#:
- 81024048807
- Subdivision:
- Eagle Pointe Sub Division
ADDITIONAL INFORMATION
The ''Bella Villa'' is a ranch style home with a 2-car attached garage. Sales price commonly includes, but is not limited to premium Architectural shingles, 90plus Energy efficient direct vent furnace, custom maple or oak cabinets & vanities, granite countertops & more. HOME NOT BUILT YET. OPTION TO SELECT DIFFERENT FLOORPLAN AVAILABLE. Prices are estimates & may vary due to current material costs. PICTURES ARE SAMPLE PHOTOS FROM OTHER HOMES. ''DORSET FLOOR PLAN'' Features & Design will vary. Photos will be updated when home is built. All data approx & not guaranteed. BUYER/BATVI
$130,000
7101 N DIXIE Berlin Twp, MI 48166
- Type:
- General Commercial
- Sq.Ft.:
- n/a
- Status:
- Active
- Beds:
- n/a
- Lot size:
- 1.76 Acres
- Year built:
- 1948
- Baths:
- MLS#:
- 20240070607
ADDITIONAL INFORMATION
Here is a great business opportunity. Building has been freshly painted and cleaned out for the next step. Newer roof and furnace installed as well as a few other upgrades done to the building. This building is sitting on almost 2 acres of property. Don't let this opportunity pass you by.
- Type:
- Single Family
- Sq.Ft.:
- 2,400
- Status:
- Active
- Beds:
- 4
- Lot size:
- 0.33 Acres
- Baths:
- 2.10
- MLS#:
- 81024048414
- Subdivision:
- Eagle Pointe Sub Division
ADDITIONAL INFORMATION
The ''Ambrose'' is a 2-story home w/ 2-car attached garage. Sales price commonly includes, but is not limited to premium Architectural shingles, 90plus Energy efficient direct vent furnace, custom maple or oak cabinets & vanities, granite countertops & more. HOME NOT BUILT YET. OPTION TO SELECT DIFFERENT FLOOR PLAN AVAILABLE. Prices are estimates & may vary due to current material costs. PICTURES ARE SAMPLE PHOTOS FROM OTHER HOMES. All data approx & not guaranteed. BUYER/BATV
- Type:
- Single Family
- Sq.Ft.:
- 2,400
- Status:
- Active
- Beds:
- 3
- Lot size:
- 0.31 Acres
- Baths:
- 2.00
- MLS#:
- 81024048103
- Subdivision:
- Eagle Pointe Sub Division
ADDITIONAL INFORMATION
The ''Sinclair'' is a ranch style home with a 2-car attached garage. Sales price commonly includes, but is not limited to premium Architectural shingles, 90plus Energy efficient direct vent furnace, custom maple or oak cabinets & vanities, granite countertops & more. HOME NOT BUILT YET. OPTION TO SELECT DIFFERENT FLOORPLAN AVAILABLE. Prices are estimates & may vary due to current material costs. PICTURES ARE SAMPLE PHOTOS FROM OTHER HOMES. ''SINCLAIR FLOOR PLAN'' Features & Design will vary. Photos will be updated when home is built. All data approx & not guaranteed. BUYER/BATVI
- Type:
- Single Family
- Sq.Ft.:
- 2,100
- Status:
- Active
- Beds:
- 3
- Lot size:
- 0.05 Acres
- Baths:
- 2.10
- MLS#:
- 81024047807
- Subdivision:
- Eagle Pointe Subdivision
ADDITIONAL INFORMATION
The ''Jacob'' is a ranch style home with a 2-car attached garage. Sales price commonly includes, but is not limited to premium Architectural shingles, 90plus Energy efficient direct vent furnace, custom maple or oak cabinets & vanities, granite countertops & more. Additional 300-600sf bonus room upgrade available. HOME NOT BUILT YET. OPTION TO SELECT DIFFERENT FLOOR PLAN AVAILABLE. Prices are estimates & may vary due to current material costs. PICTURES ARE SAMPLE PHOTOS FROM OTHER HOMES. ''JACOB FLOOR PLAN'' Features & Design will vary. Photos will be updated when the home is built. All data approx & not guaranteed. BUYER/BATVI

The accuracy of all information, regardless of source, is not guaranteed or warranted. All information should be independently verified. This IDX information is from the IDX program of RealComp II Ltd. and is provided exclusively for consumers' personal, non-commercial use and may not be used for any purpose other than to identify prospective properties consumers may be interested in purchasing. IDX provided courtesy of Realcomp II Ltd., via Xome Inc. and Realcomp II Ltd., copyright 2024 Realcomp II Ltd. Shareholders.

Provided through IDX via MiRealSource. Courtesy of MiRealSource Shareholder. Copyright MiRealSource. The information published and disseminated by MiRealSource is communicated verbatim, without change by MiRealSource, as filed with MiRealSource by its members. The accuracy of all information, regardless of source, is not guaranteed or warranted. All information should be independently verified. Copyright 2024 MiRealSource. All rights reserved. The information provided hereby constitutes proprietary information of MiRealSource, Inc. and its shareholders, affiliates and licensees and may not be reproduced or transmitted in any form or by any means, electronic or mechanical, including photocopy, recording, scanning or any information storage and retrieval system, without written permission from MiRealSource, Inc. Provided through IDX via MiRealSource, as the “Source MLS”, courtesy of the Originating MLS shown on the property listing, as the Originating MLS. The information published and disseminated by the Originating MLS is communicated verbatim, without change by the Originating MLS, as filed with it by its members. The accuracy of all information, regardless of source, is not guaranteed or warranted. All information should be independently verified. Copyright 2024 MiRealSource. All rights reserved. The information provided hereby constitutes proprietary information of MiRealSource, Inc. and its shareholders, affiliates and licensees and may not be reproduced or transmitted in any form or by any means, electronic or mechanical, including photocopy, recording, scanning or any information storage and retrieval system, without written permission from MiRealSource, Inc.
