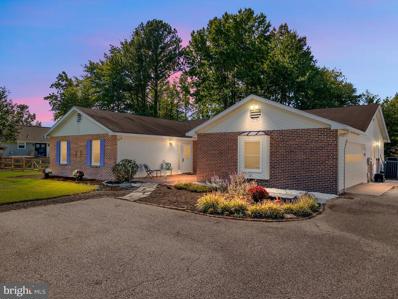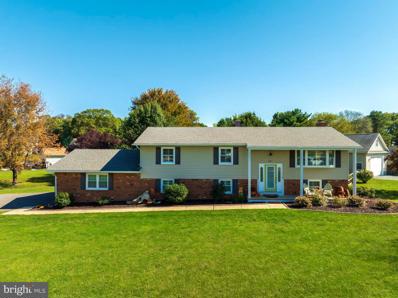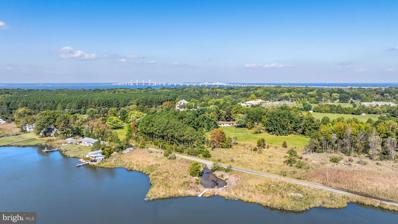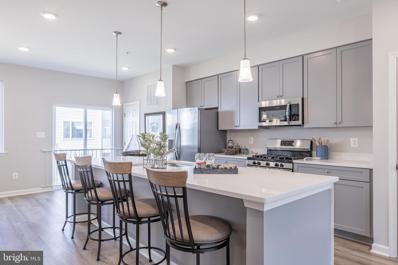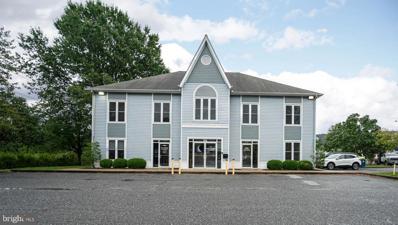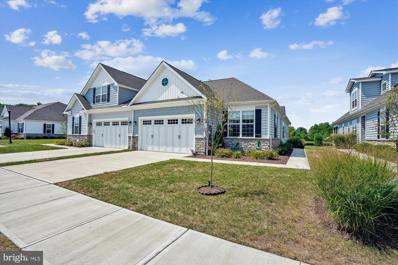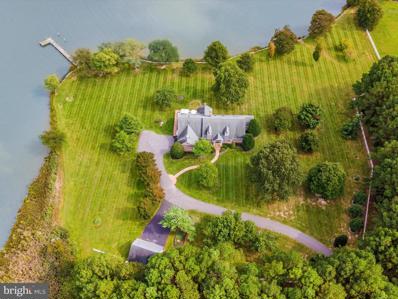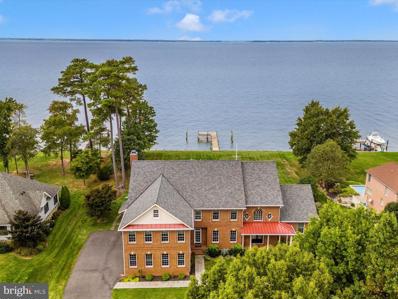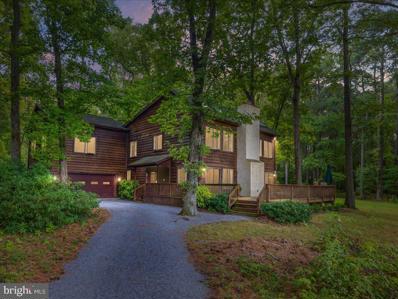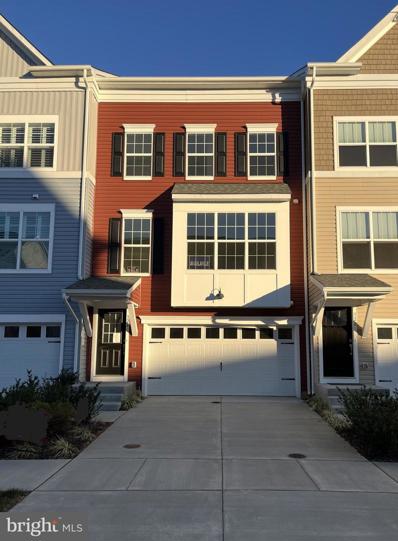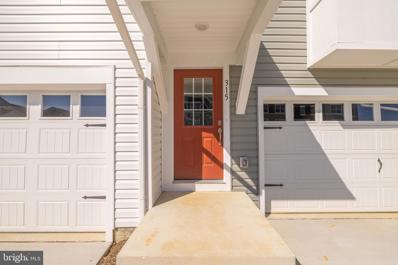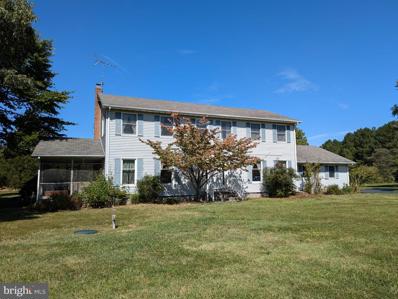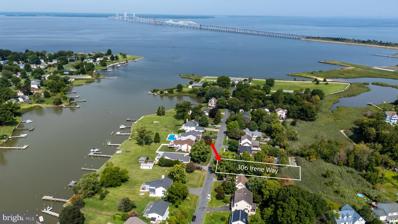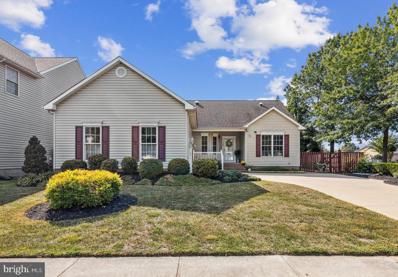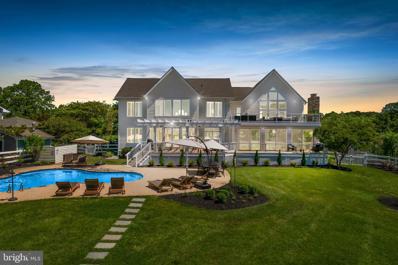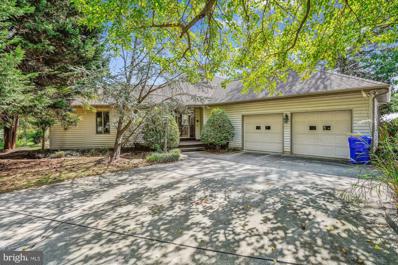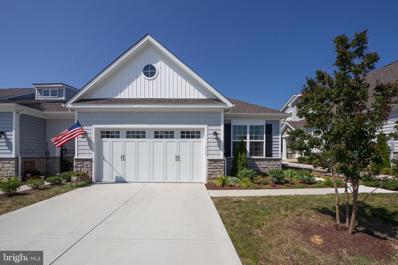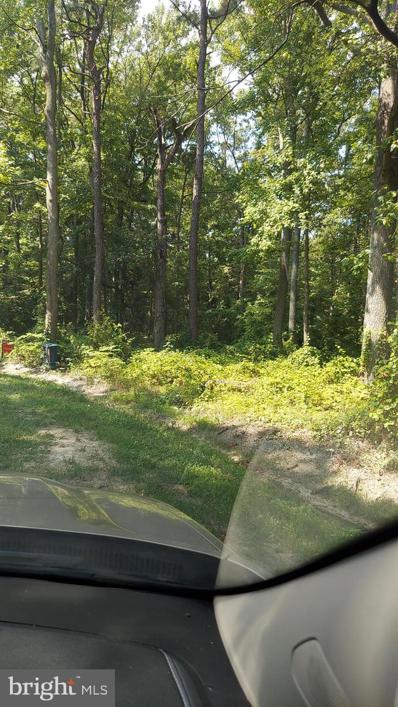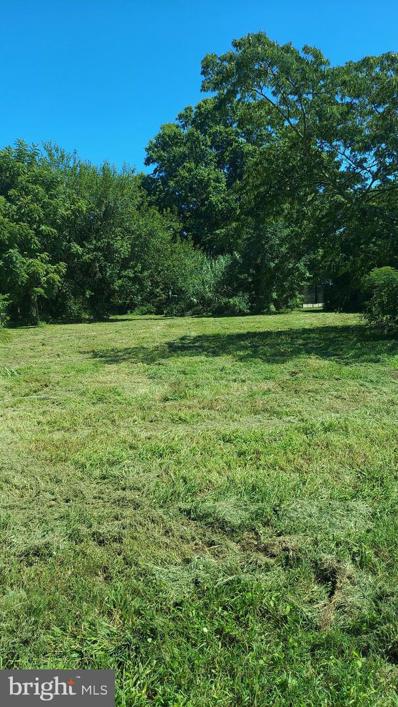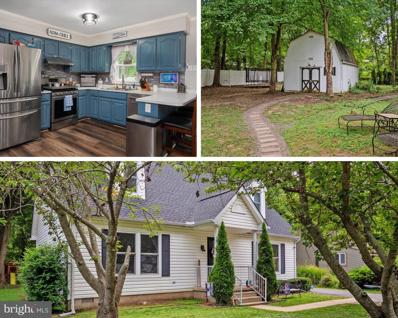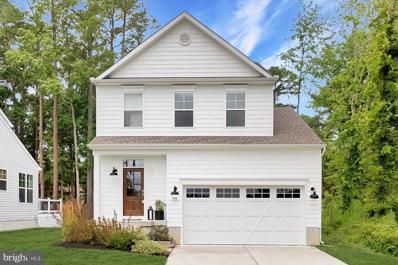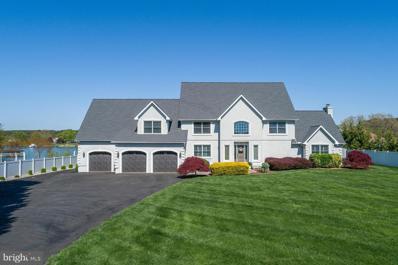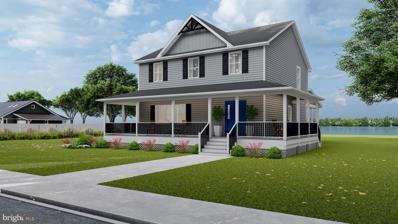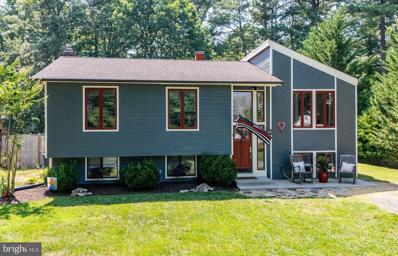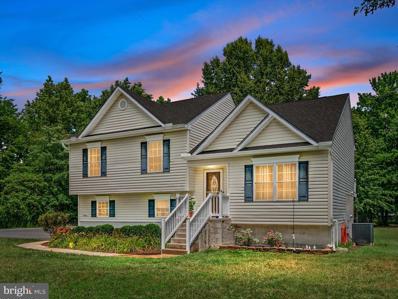Stevensville MD Homes for Rent
- Type:
- Single Family
- Sq.Ft.:
- 1,944
- Status:
- Active
- Beds:
- 4
- Lot size:
- 0.35 Acres
- Year built:
- 1988
- Baths:
- 2.00
- MLS#:
- MDQA2011224
- Subdivision:
- Kent Island Estates
ADDITIONAL INFORMATION
NEW PRICE!!!! Charming Brick Rancher in Sought-After Kent Island Community. Nestled on a spacious lot in a water-oriented community, this beautifully maintained brick rancher offers the perfect blend of comfort and convenience. Freshly painted, the home features 4 generously sized bedrooms and 2 updated bathrooms, providing ample space for family or guests. The updated kitchen boasts an eat-in table space, ideal for casual meals, and a cozy brick fireplace adds warmth and character to the living area. Step outside to your private oasis with fresh landscaping, complete with a large deck perfect for entertaining, a relaxing hot tub, and a fully fenced yard for privacy. With a 2-car garage and located just moments from the water, this home is perfect for those looking to enjoy the best of Kent Island living. Don't miss the opportunity to make this inviting property your new home!
- Type:
- Single Family
- Sq.Ft.:
- 2,350
- Status:
- Active
- Beds:
- 4
- Lot size:
- 0.8 Acres
- Year built:
- 1975
- Baths:
- 4.00
- MLS#:
- MDQA2011284
- Subdivision:
- Tower Gardens
ADDITIONAL INFORMATION
A much-anticipated home in a highly desirable neighborhood. Completely renovated split foyer with 4 bedrooms and 3 full baths and 2 car attached garage. Full kitchen renovation in 2018 including custom island with drawer microwave, built in bookshelf, wine rack and ample storage. Full main bath renovation in 2019 including walk-in shower with heated floors and heated towel rack. The lower level includes additional living space, full bath, full wet bar, bedroom as well as flex room, which could become gym, den, office or bedroom. Detached 900 square foot garage with separate driveway, half bath and solar panels on the south side of detached garage. Community amenities include a private beach, boat dock and ramp, within walking distance. **900 Square ft. detached garage with separate driveway and 1/2 bath, A-frame crane and 3 phase power adapter, and 250 lb. capacity elevator to attic. 22 homeowner-owned solar panels on the south roof of detached garage. All lawn equipment for sale. Includes 2006 John Deere 2210 Compact tractor e/w 62" cutting deck, 54" snow blade, front loader with forklift attachment and 3-point hitch, 22" Toro Self-propelled mower, 15" Echo Trimmer, Echo blower, Sthil Farm Boss chainsaw, all gas cans and spare blades. Also, a tow-behind seed/fertilizer spreader, lawn, leaf collector and trailer-mounted sprayer. The asking price for all the lawn equipment is $10,000
- Type:
- Single Family
- Sq.Ft.:
- 2,225
- Status:
- Active
- Beds:
- 3
- Lot size:
- 7.5 Acres
- Year built:
- 1973
- Baths:
- 2.00
- MLS#:
- MDQA2011278
- Subdivision:
- Baldwin Estates
ADDITIONAL INFORMATION
Located just minutes from the Bay Bridge, yet tucked away in a peaceful setting with picturesque water views of Warehouse Creek and the public landing, this beautiful one-level home sits on 7.5+/- expansive acres. Offering the perfect blend of convenience and tranquility, itâs ideal for both full-time living and weekend getaways. Inside, you'll find parquet floors throughout and generous living spaces, most of which offer stunning water views. The home features 3 spacious bedrooms and 2 full baths, a welcoming covered front porch, and a large back deck that overlooks a park-like landscape. A two-car attached garage and additional storage shed provide plenty of storage space for your needs, making this property as practical as it is serene.
- Type:
- Single Family
- Sq.Ft.:
- 2,630
- Status:
- Active
- Beds:
- 4
- Year built:
- 2023
- Baths:
- 4.00
- MLS#:
- MDQA2011276
- Subdivision:
- Ellendale
ADDITIONAL INFORMATION
***This is NOT FOR SALE. This is the model home and sales office for Baldwin Homes*** Price on this listing reflects the base price. The homes available will be priced differently. Please call with questions. FINAL PHASE - ONLY 3 HOMES LEFT - IMMEDIATE AVAILABILITY! 1 other home just settled this week. Baldwin Homes townhomes at Ellendale will soon be sold out! Don't miss your chance to get into a luxurious 4 story townhome!! Baldwin Homes is closing out their new construction in Ellendale, offering you one last chance to secure a BRAND NEW Luxury Townhome at an incredible price! These stunning 4-story townhouses feature a ROOFTOP DECK, 4 bedrooms, 4 full bathrooms, 2-car garages, and state-of-the-art kitchens. THE FURNISHED MODEL IS OPEN DAILY BY APPOINTMENT - GIVE US A CALL!! Ellendale is a beautifully maintained community in Stevensville, MD, with easy access to Annapolis, DC, Baltimore, and beyond. Enjoy amenities like an outdoor pool, clubhouse, playground, fishing pier, boat storage, and walking path, all with low HOA fees. This is an incredible opportunity to be part of a vibrant community while enjoying the luxury and comfort of a new home. Donât miss your chanceâcontact us today to learn more and schedule your appointment!
- Type:
- Office
- Sq.Ft.:
- 5,000
- Status:
- Active
- Beds:
- n/a
- Lot size:
- 0.59 Acres
- Year built:
- 1989
- Baths:
- 5.00
- MLS#:
- MDQA2011268
ADDITIONAL INFORMATION
Stevensville - Location! Location! Location! Professional Office Building completely redone in 2017. Everything was replaced including wall studs, complete renovation of entire building inside. All new plumbing fixtures (toilets, sinks, faucets etc.) All new electrical wiring for electric and internet (CAT 6 lines) All new subflooring on 2nd floor (under wood floor) 3 out of 4 AC units have been replaced with new AC units; 1 unit in 2022; 2 units in 2017) All new paint, blinds, doors, flooring, countertops, trim, cabinetry, etc. New water tank in tenant side (2024) and law side (2016) Currently used as three separate suites, with private bathrooms, kitchenettes, conference rooms. Many possible opinions for the use of the large space. Elevator makes it easy for your client's access to the second floor. Extra store in attic area as well.
- Type:
- Twin Home
- Sq.Ft.:
- 1,788
- Status:
- Active
- Beds:
- 2
- Year built:
- 2022
- Baths:
- 2.00
- MLS#:
- MDQA2011258
- Subdivision:
- Bay Bridge Cove
ADDITIONAL INFORMATION
Welcome to your dream home on Kent Island, where comfort meets luxury in this stunning 2-bedroom, 2-bathroom villa. Nestled in one of the most desired resort style active adult community on the island, this residence offers the perfect blend of modern amenities and serene living. Step inside to discover luxury plank vinyl flooring that flows throughout the home, providing a seamless and stylish look. The heart of the home is the gourmet kitchen, equipped with high-end appliances, a spacious pantry, and ample counter spaceâideal for the culinary enthusiast. The open-concept living area boasts a vaulted ceiling, creating an airy and expansive space for relaxation. Enjoy cozy evenings by the fireplace in the large dining room, or entertain guests in the enclosed sunroom, which offers easy access to the beautifully designed paver stone patio. Whether youâre hosting a barbecue or simply enjoying your morning coffee, this outdoor space is perfect for all occasions. Retreat to the primary bedroom suite, a true sanctuary featuring a luxurious attached bath with a large stall shower and an expansive walk-in closet. Every detail in this home is designed with your comfort in mind. Additional features include a two-car garage, providing ample storage and parking, and a second bedroom thatâs perfect for guests or as a home office. This home is more than just a place to liveâitâs a lifestyle. Donât miss the opportunity to be part of Kent Islandâs vibrant 55+ community. The community features a large club house, outdoor pool, sports courts, community gardens and much more!
$2,850,000
305 Keene Farm Lane Stevensville, MD 21666
- Type:
- Single Family
- Sq.Ft.:
- 4,956
- Status:
- Active
- Beds:
- 4
- Lot size:
- 15.44 Acres
- Year built:
- 1995
- Baths:
- 5.00
- MLS#:
- MDQA2011240
- Subdivision:
- Keene Farm
ADDITIONAL INFORMATION
Price slashed 645k! Seller says sell! Extremely private 15.44 acre estate! Paradise found! Long very magical tall tree lined driveway with dual ponds make the perfect entrance to your own secluded Camelot! Excellent price for this dream property located on Kent Island just minutes from the bay bridge. This property has everything your heart desires! Gorgeous custom built home situated on 1000+ ft water front with perfect peaceful setting. Custom built with loving care, this solid brick cape code is stunning in every detail. Main floor boasts primary suite with exquisite primary bath overlooking the sparkling sunrise over the Chesapeake Bay. Two additional suites on the main floor each have their own private bath. Gourmet kitchen with mahogany random width flooring and cherry cabinetry opens to spectacular family room with gas fired wood burning fireplace. Cozy up to the fireplace in the sunroom with panoramic views of the water. Additionally, the sunroom has its own heating and air conditioning. Formal living room with third fireplace has magnificent appointments and large windows for taking in the breathtaking water views. Oversized formal dining room has tray ceiling, crown molding and chair railing. Attached 2+ car side load garage with additional detached two car oversized garage has room above for finishing. Youâll be swept away in the glory of this incredible property which provides stunning natural beauty. No estate on Kent Island comes close to the uniqueness and privacy of this fabulous property. Come see this incredible property, at the new price. It wonât last long!
- Type:
- Single Family
- Sq.Ft.:
- 5,593
- Status:
- Active
- Beds:
- 5
- Lot size:
- 1.31 Acres
- Year built:
- 1999
- Baths:
- 5.00
- MLS#:
- MDQA2011064
- Subdivision:
- Bloody Point Farm
ADDITIONAL INFORMATION
Spectacular Kingdom by the Sea! This estate is the epitome of opulence in every inch! Nearly 6000 sq feet of luxury is now offered with all the amenities your heart desires. Unobstructed waterfront views of the Chesapeake Bay with perfect sunsets year round. Solid brick two story colonial with new 50 year estate quality roof. Magnificence in every inch of living space, this property has been lovingly and meticulously improved to be a classic example of perfection. Three new Trane heating and air units, new 75 gallon hot water tank, new security system, new flooring with hardwoods, heated ceramic in all baths and elsewhere, new Plato cabinetry with estate quality hardware, all new double and triple pane windows, new bulkhead and dock with lighting and water. Two massive primary suites both with incredible views of the sparking bay. So many amenities including Loewen doors, outdoor patios and deck with blue stone walkways. Designed to enjoy the eastern shore from every room in elegance and total enjoymentâ¦there is none better! Lovingly known as Realtors Row, because seven realtors live on Lighthouse View Drive! There is a reason⦠itâs paradise!!! Lighthouse View Drive has large magnificent waterfront lots and forest conservation across the street. So perfect if you need a neighbor but privacy if you donât! The incredible lot has an electric dog fence, extensive perennial plantings and irrigation system. Come and get it before itâs gone!
- Type:
- Single Family
- Sq.Ft.:
- 3,794
- Status:
- Active
- Beds:
- 3
- Lot size:
- 5.21 Acres
- Year built:
- 1982
- Baths:
- 3.00
- MLS#:
- MDQA2011098
- Subdivision:
- None Available
ADDITIONAL INFORMATION
Welcome to your serene sanctuary at 111 Fox Run Lane, Stevensville, MD. Nestled on over 5+ wooded acres, this rare Kent Island gem offers unparalleled privacy and peace. Boasting an expansive 3,700+ square feet of living space, this large home features 3 spacious bedrooms and 3 full bathrooms, ensuring ample room for all your needs. An additional guest house (approx. 900sq ft) has multiple options, making this a truly exceptional property. Drive down the private entrance and you will feel completely relaxed and at peace as you enjoy the beautiful natural surroundings. When you enter the home, you will immediately notice the beautiful stacked stone fireplace and expansive family room which convenientlyÂflows into the kitchen, complete with Stainless Steel appliances and tile flooring. A large dining room that overlooks the expansive rear deck, inground pool and beautiful backyard, a full bathroom, and an office complete the main level. Upstairs, you will find a large primaryÂsuite with his and her closets and a large en suite with separateÂshower and soaking tub. Two more large bedrooms and an extra room, perfect as a home office, play area or rec room complete this floor. The large 5+ acre lot has several outbuildings with plenty of storage or other possibilities. Don't miss the opportunity to own this secluded haven on Kent Island. The blend of natural beauty, expansive living space, and modern amenities makes 111 Fox Run Lane a truly unique find. No HOA/CC&R's. Pond shared by 3 properties. ÂOnly 10 minutes to the Bay Bridge. Contact me today to experience the peaceful and private lifestyle this home offers.
- Type:
- Single Family
- Sq.Ft.:
- 2,630
- Status:
- Active
- Beds:
- 4
- Year built:
- 2023
- Baths:
- 4.00
- MLS#:
- MDQA2011108
- Subdivision:
- Ellendale
ADDITIONAL INFORMATION
OPEN THIS WEEKEND!! Stop by the model home for access (model is on the same street at 323 Allison Jane Dr). Built by Baldwin Homes, this home is complete and available for a quick move-in!! (PICTURES ARE FROM THE MODEL HOME AND OTHER FULLY FINISHED BUILDINGS). 4 stories, 3/4 bedrooms with 4 full bathrooms. Luxurious kitchen with large island. Open concept living. Flooded with natural light from the multitude of windows. Multiple living spaces. Luxury vinyl flooring in the main living spaces. Large townhome with 2 car garage plus driveway! You don't want to miss it!! ***Please note the fireplace in the model home picture is OPTIONAL and not included in the list price. Cabinets, flooring, and countertops may also be different colors and styles.***
- Type:
- Single Family
- Sq.Ft.:
- 2,630
- Status:
- Active
- Beds:
- 4
- Year built:
- 2023
- Baths:
- 4.00
- MLS#:
- MDQA2011110
- Subdivision:
- Ellendale
ADDITIONAL INFORMATION
OPEN THIS WEEKEND!! Stop by the model home for access (model is on the same street at 323 Allison Jane Dr). Absolutely gorgeous townhome ready for its new owners! 100% complete, this home awaits YOU!! 4 stories, 3/4 bedrooms, 4 full bathrooms, 2 car garage plus driveway - this LARGE home will meet all your must haves! Beautiful kitchen with large island with quartz countertops and white kitchen cabinets. Lovely luxury vinyl flooring through the main living areas. Open concept. TONS of windows allow all the natural light you love! Ellendale has lovely walking trails, outdoor pool, playground, fishing pier, and the location is perfect which is minutes to the bridge making your commute a breeze. Close to shopping, and waterfront dining - come see why this is YOUR DREAM HOME!
- Type:
- Single Family
- Sq.Ft.:
- 2,688
- Status:
- Active
- Beds:
- 4
- Lot size:
- 15 Acres
- Year built:
- 1988
- Baths:
- 3.00
- MLS#:
- MDQA2011102
- Subdivision:
- Shipping Creek Plantation
ADDITIONAL INFORMATION
Rare opportunity on Kent Island to own a home with large lot acreage. This home is structurally sound but does need some cosmetic updating. The large, open lot offers a perfect opportunity for you to live out your dreams of country living without sacrificing the convenience of a Kent Island location only a short drive away from the Bay Bridge.
$190,000
306 Irene Way Stevensville, MD 21666
- Type:
- Land
- Sq.Ft.:
- n/a
- Status:
- Active
- Beds:
- n/a
- Lot size:
- 0.34 Acres
- Baths:
- MLS#:
- MDQA2010704
- Subdivision:
- Bay City
ADDITIONAL INFORMATION
This is an enticing real estate listing and the opportunity to build your own dream home! This lot is in Bay City, and offers a lot of potential, especially with its waterfront views, community amenities like boat launch access, and play areas. The convenience of having the sewer and water connections already installed and paid for is a big plus, and being minutes from the Bay Bridge is perfect for commuters. Ask for assistance in designing, building your dream home on this lot, or were you looking for additional information about the area? (See in Residential listing with a possible build out or bring your own builder)
- Type:
- Single Family
- Sq.Ft.:
- 1,705
- Status:
- Active
- Beds:
- 3
- Lot size:
- 0.22 Acres
- Year built:
- 2002
- Baths:
- 2.00
- MLS#:
- MDQA2010994
- Subdivision:
- Anchorage
ADDITIONAL INFORMATION
Welcome to 355 Mainsail Drive located in the Kent Island waterfront community of Anchorage. Brand new roof!! Ideal one floor living with three bedrooms, two bathrooms, en-suite primary bedroom with direct access to the 3 season sunroom! Recently updated kitchen with breakfast nook and large pantry seamlessly transitions to the living room. The open concept, bright living space has plenty of windows, with solar tubes throughout the home providing even more light. The living room opens to the sun-filled three season room and backyard. Outside, you'll find a brick pavers patio with built in fire pit and fenced in back-yard for privacy. Anchorage offers a community park and pier with floating dock, the perfect place to launch your canoes and kayaks, go crabbing or fishing, or just enjoying life by the water! Public water and sewer. HOA includes trash and recycling. Less than a minute to Route 50 and WALKING distance to shopping, restaurants, post office, grocery shopping and more. Schedule your tour today to view this lovely home on Kent Island!
$2,999,000
107 Terrapin Lane Stevensville, MD 21666
- Type:
- Single Family
- Sq.Ft.:
- 4,203
- Status:
- Active
- Beds:
- 6
- Lot size:
- 3.3 Acres
- Year built:
- 1998
- Baths:
- 3.00
- MLS#:
- MDQA2010960
- Subdivision:
- Cove Creek Club
ADDITIONAL INFORMATION
Welcome to 107 Terrapin Lane, a breathtaking waterfront, 6-bedroom, 3-bathroom home located in the heart of the desirable Cove Creek Club Community. Impeccable water views fill this home from every room. Situated on a 3.3 acre lot, this home boasts numerous gathering spaces both inside and out. It is truly an entertainers dream. Enjoy a private saltwater pool, hot tub, pier, multiple decks, patio, fire pit, exterior uplighting system, sprinkler system, amenities-rich community, and irresistible shoreline that creates a work, play, or rest environment. The detached garage has been converted into a multi-use recreational room, consisting of a custom made concrete bar that includes a mini fridge, wine fridge, and cigar humidor. This space also has a pool and ping pong table, as well as a dart board, perfect for year round use with a newly installed wall heater. Walk outside and take delight in using your basketball court and private putting green. All furnishings and amenities (excluding the golf cart and items in the locked closets) convey with the home. The Cove Creek Club Community is one of a kind, offering exquisite amenities such as the golf course, a private beach to its members, marina, tennis + pickleball courts, walking trails, club house, and more. The property is a quick and scenic drive to all of your local amenities such as grocery stores and restaurants, as well as the Bay Bridge. This home has been meticulously cared for and offers the perfect blend of comfort, convenience, and style.
- Type:
- Single Family
- Sq.Ft.:
- 2,494
- Status:
- Active
- Beds:
- 2
- Lot size:
- 0.61 Acres
- Year built:
- 1996
- Baths:
- 3.00
- MLS#:
- MDQA2010936
- Subdivision:
- Bay City
ADDITIONAL INFORMATION
Just reduced! Welcome to this stunning waterfront contemporary home on Broad Creek in Stevensville on Kent Island! Architect-designed and custom-built, it offers an exceptional blend of modern style and comfort. With 2 spacious bedrooms and 3 full bathrooms, the open floor plan is enhanced by large windows that fill the interior with natural light. A circular driveway and mature landscaping greets you. Inside you'll find beautiful tile flooring throughout. The great room is perfect for entertaining with a gas fireplace with stone surround, and wet bar. The kitchen comes fully equipped with all appliances included and the light filled sunroom with a wall of windows is perfect for morning coffee and has a slider to the deck. The main level features two spacious bedrooms. The primary bedroom suite features a large bathroom and access to the back deck. The upper level study has a large closet, full bath, and is perfect for a game room or has the potential for a third bedroom. Outside, enjoy breathtaking water views from your private backyard, or unwind on the large decks. The oversized 2-car attached garage includes a dedicated work area, perfect for projects or extra storage. Dual zone heating and cooling. Hot water heater is approximately 3 years old. Situated on a 0.61-acre lot, this property offers ample outdoor space for relaxation and recreation. Dock features a boat lift and jet ski lift, time to head out on the Chesapeake Bay. Located within Bay City, residents have access to amenities such as a playground and community boat ramp. The property is located just minutes from the Chesapeake Bay Bridge and is commutable to DC, Baltimore, Annapolis or Easton. The area is filled with water activities, marinas, waterfront dining, beaches and shopping. Donât miss the chance to own this unique waterfront gem â schedule a viewing today!
- Type:
- Twin Home
- Sq.Ft.:
- 2,284
- Status:
- Active
- Beds:
- 3
- Lot size:
- 0.11 Acres
- Year built:
- 2022
- Baths:
- 3.00
- MLS#:
- MDQA2010920
- Subdivision:
- Bay Bridge Cove
ADDITIONAL INFORMATION
Open house Sunday 11/24 from 11am - 1pm! Welcome to 232 Moorings Circle in the SOLD OUT community of Bay Bridge Cove! This spacious 3 bedroom, 3 bath Oxford model features 9 ft ceilings, custom plantation shutters and blinds, high hat dimmer and under counter lighting. The property was meticulously crafted by McKee Builders and engineered for energy efficiency throughout the home. Luxury vinyl plank flooring flows seamlessly through the first level, connecting the living room, dining area, and kitchen. The great room comes with optional early 1900 Baltimore estate 10 ft. hanging doors and a 9 ft. Christmas tree that fits perfectly in the space. The designer kitchen, adorned with stainless steel Maytag appliances, granite countertops and a self-cleaning oven is ideal for casual breakfasts, hosting family dinners or elegant entertaining. The first floor also features a generously sized primary bedroom with large walk-in closet and an en suite bathroom with raised height vanity, granite bath countertop and European glass door spa shower. An additional bedroom, hall bathroom and an elegant sunroom with access to the screened in porch round up the main level. Upstairs unveils a private retreat: a sitting room perfect for relaxation, along with an additional bedroom and adjoining bathroom for guests or family members. The entire second floor boasts quality wall to wall carpeting for maximum comfort. An attached 2-car garage provides ample parking and storage. Bay Bridge Cove, a 55+ community, offers 5-star amenities including a clubhouse, fitness center, card room, library, billiards, party room, outdoor pool, dog park, community garden, pickleball and bocce courts, all just minutes from shopping and dining.
- Type:
- Land
- Sq.Ft.:
- n/a
- Status:
- Active
- Beds:
- n/a
- Lot size:
- 0.6 Acres
- Baths:
- MLS#:
- MDQA2010610
- Subdivision:
- Queen Anne Colony
ADDITIONAL INFORMATION
Check out Queen Anne Colony! This is a great water oriented community with a Chesapeake Bay Overlook, put-in area on Prices Creek for canoes and kayaks, play ground for the kids and parties. There is a nearby marina and 18 hole public golf course. There are put-in ramps nearby for Eastern Bay and the Chesapeake. Close to shopping access to Baltimore/Washington areas. Great community for all ages.
- Type:
- Land
- Sq.Ft.:
- n/a
- Status:
- Active
- Beds:
- n/a
- Lot size:
- 0.46 Acres
- Baths:
- MLS#:
- MDQA2010608
- Subdivision:
- Queen Anne Colony
ADDITIONAL INFORMATION
Check out Queen Anne Colony! This is a great water oriented community with a Chesapeake Bay Overlook, put-in area on Prices Creek for canoes and kayaks, play ground for the kids and parties. There is a nearby marina and 18 hole public golf course. There are put-in ramps nearby for Eastern Bay and the Chesapeake Bay. Close to shopping and access to Baltimore Washington areas. Great community for all ages.
- Type:
- Single Family
- Sq.Ft.:
- 2,360
- Status:
- Active
- Beds:
- 5
- Lot size:
- 0.34 Acres
- Year built:
- 1996
- Baths:
- 2.00
- MLS#:
- MDQA2010580
- Subdivision:
- Bay City
ADDITIONAL INFORMATION
Welcome to Bay City, where this charming Cape Cod offers a perfect blend of modern upgrades and classic coastal living. Just three houses from the water, this 5-bedroom, 2-bathroom home sits on a spacious lot, inviting you to enjoy the Kent Island lifestyle. Inside, you'll find luxury vinyl plank (LVP) flooring, a main level office, and a convenient main level bedroom with a full bathroom. The kitchen is a chefâs dream with upgraded appliances and a custom pantry. Upstairs, there are four large bedrooms and a second full bathroom. Step outside to your private oasis featuring a patio and a large barn with a loft and electricâperfect for a workshop or extra storage. The home boasts a new roof, new windows, new HVAC system for the upstairs, and new carpet on the stairs and upstairs hallway. Bay City offers a host of community amenities, including a boat ramp, waterfront pavilion with a fire pit, and a brand-new waterfront park. Located just 5 minutes from the Bay Bridge, shopping, and restaurants, this home is the ideal spot to embrace the best of island living. Donât miss your chance to make this your new home!
- Type:
- Single Family
- Sq.Ft.:
- 1,812
- Status:
- Active
- Beds:
- 3
- Lot size:
- 0.23 Acres
- Year built:
- 2020
- Baths:
- 3.00
- MLS#:
- MDQA2010514
- Subdivision:
- Kent Island Estates
ADDITIONAL INFORMATION
Exquisite three bedroom home with potential waterviews and a private backyard This well-maintained three bedroom, two and a half bathroom property is located in the picturesque waterfront community of Kent Island Estates. Enjoy possible waterviews from the front of the house and a fully fenced backyard with cleared trees. Inside, the home feels practically brand new. You'll find an open-concept living space perfect for entertaining. The modern kitchen features stainless steel appliances and ample counter space. Each bedroom is spacious, with the primary suite offering an en-suite bathroom and large walk in closet. Living in Kent Island Estates means you'll have access to a waterfront beach area, a community park, kayak racks and more.
$1,850,000
217 Wineland Way Stevensville, MD 21666
- Type:
- Single Family
- Sq.Ft.:
- 4,436
- Status:
- Active
- Beds:
- 4
- Lot size:
- 1.28 Acres
- Year built:
- 1997
- Baths:
- 4.00
- MLS#:
- MDQA2009298
- Subdivision:
- Claibornes Landing
ADDITIONAL INFORMATION
Welcome to this exquisite waterfront home, where luxury and natural beauty converge harmoniously. This stunning property boasts a sweeping front lawn adorned with lush landscaping, creating a captivating first impression. The stately design of the home is immediately apparent as you step into the grand foyer, where elegance and sophistication abound. Prepare to be mesmerized by the expansive water views that greet you from nearly every room, immersing you in a serene waterfront oasis. Whether relaxing in the three-season porch, taking a dip in the inviting inground pool, or unwinding in the soothing hot tub, the tranquil ambiance of the waterfront setting will envelop you. The great room, complete with a majestic stone fireplace and a well-appointed entertaining bar, offers the perfect space for hosting gatherings or cozy nights by the fire. The gourmet kitchen is a culinary haven, equipped with top-of-the-line appliances and ample counter space, ensuring every meal preparation is a delightful experience. Indulge in fine dining in the formal dining room, where you can entertain guests with style and grace. The primary suite is a true sanctuary, featuring walk-in closets, a luxurious bath, and a balcony overlooking the water, allowing you to wake up to breathtaking views every morning. Additional generously sized bedrooms provide comfort and privacy for family and guests. The office and bonus space over the oversized 3-car garage offer versatility and flexibility for various lifestyles and needs. For those who appreciate waterfront living, this property is a dream come true. A private pier with jet ski lifts and a boat lift beckons you to explore the shimmering waters of Shipping Creek and beyond, providing effortless access to the waterfront lifestyle you've always desired. Indulge in the epitome of waterfront living in this remarkable home, where every detail has been meticulously crafted to offer an unparalleled experience. Don't miss the opportunity to make this waterfront retreat your own and create memories that will last a lifetime.
$1,099,000
118 N Lake Drive Stevensville, MD 21666
- Type:
- Single Family
- Sq.Ft.:
- 2,464
- Status:
- Active
- Beds:
- 3
- Lot size:
- 0.36 Acres
- Baths:
- 3.00
- MLS#:
- MDQA2010438
- Subdivision:
- Tower Gardens
ADDITIONAL INFORMATION
KENT ISLAND WATERFRONT Home Under Construction -offering a tranquil nature filled lifestyle located in the Tower Gardens neighborhood situated on Carter Creek with a pier and kayak launch, and beautiful shoreline currently being installed. Enjoy island life from your screened porch off the large family room. This home features 2,464 sq ft of living space plus a wrap around deck and porch, 3 bedrooms, 2.5 baths, living room, large dining area and separate family room with centrally located kitchen providing a great flow. Builder provides a generous allowances for flooring, tile, granite, cabinetry, appliances, all of which the buyer selects. Gas fireplace with surround in the family room, wide stairs to 2nd floor, several transom windows for natural light without sacrificing wall space are standard with this home.
- Type:
- Single Family
- Sq.Ft.:
- 2,140
- Status:
- Active
- Beds:
- 4
- Lot size:
- 0.34 Acres
- Year built:
- 1979
- Baths:
- 2.00
- MLS#:
- MDQA2010190
- Subdivision:
- Kent Island Estates
ADDITIONAL INFORMATION
DIVE IN!! You are going to love all that this home has to offer... starting with the ingound pool with removable safety fencing! It's your stay-cation destination! Inside, you'll find approx 2100 SF, vaulted ceilings, a cozy woodstove in the lower level family room and more. With 4 bedrooms (3 upper level), 2 full baths, multiple living spaces, potential 5th bedroom or home office on lower level, there is plenty of room for everyone to spread out. Large deck off the dining room overlooks the pool and fenced back yard, lined with mature trees. Make sure you are ready--Move this one to the top of your 'Must See' list.
- Type:
- Single Family
- Sq.Ft.:
- 1,900
- Status:
- Active
- Beds:
- 3
- Lot size:
- 0.37 Acres
- Year built:
- 2014
- Baths:
- 3.00
- MLS#:
- MDQA2010266
- Subdivision:
- None Available
ADDITIONAL INFORMATION
Built in 2014, this meticulously maintained 10-year-old home features a beautifully appointed kitchen with granite countertops and stainless steel appliances, space for table, - it's a must see! Enjoy the convenience of modern living with 3 bedrooms, 2.5 baths, a large 2-car garage, and a composite deck for outdoor relaxation. The lower level boasts a half bath, laundry and new carpet with access to the Garage. This home has a tremendous amount of storage- especially with the fully floored and insulated attic. The paved driveway leads to the oversized 2 car garage: with a dedicated work area, ideal for projects or hobbies. Conveniently located and built only 10 years ago- make sure to schedule your showing today!
© BRIGHT, All Rights Reserved - The data relating to real estate for sale on this website appears in part through the BRIGHT Internet Data Exchange program, a voluntary cooperative exchange of property listing data between licensed real estate brokerage firms in which Xome Inc. participates, and is provided by BRIGHT through a licensing agreement. Some real estate firms do not participate in IDX and their listings do not appear on this website. Some properties listed with participating firms do not appear on this website at the request of the seller. The information provided by this website is for the personal, non-commercial use of consumers and may not be used for any purpose other than to identify prospective properties consumers may be interested in purchasing. Some properties which appear for sale on this website may no longer be available because they are under contract, have Closed or are no longer being offered for sale. Home sale information is not to be construed as an appraisal and may not be used as such for any purpose. BRIGHT MLS is a provider of home sale information and has compiled content from various sources. Some properties represented may not have actually sold due to reporting errors.
Stevensville Real Estate
The median home value in Stevensville, MD is $577,568. This is higher than the county median home value of $452,400. The national median home value is $338,100. The average price of homes sold in Stevensville, MD is $577,568. Approximately 69% of Stevensville homes are owned, compared to 27.08% rented, while 3.93% are vacant. Stevensville real estate listings include condos, townhomes, and single family homes for sale. Commercial properties are also available. If you see a property you’re interested in, contact a Stevensville real estate agent to arrange a tour today!
Stevensville, Maryland has a population of 8,359. Stevensville is more family-centric than the surrounding county with 41.94% of the households containing married families with children. The county average for households married with children is 31.88%.
The median household income in Stevensville, Maryland is $106,741. The median household income for the surrounding county is $99,597 compared to the national median of $69,021. The median age of people living in Stevensville is 41.1 years.
Stevensville Weather
The average high temperature in July is 87 degrees, with an average low temperature in January of 28.3 degrees. The average rainfall is approximately 46.2 inches per year, with 12.6 inches of snow per year.
