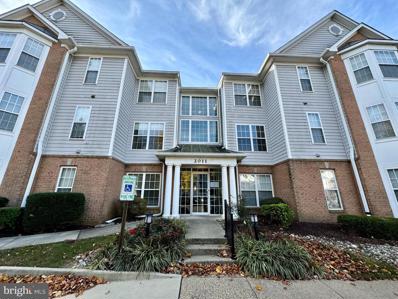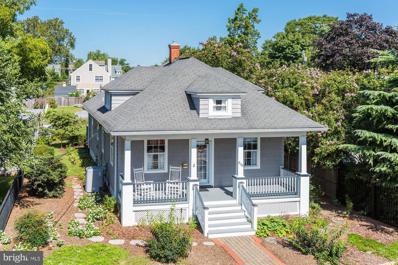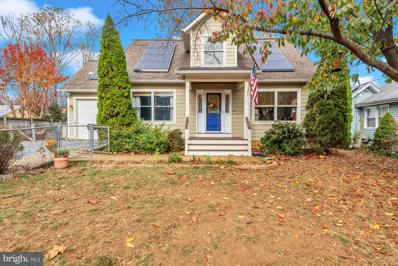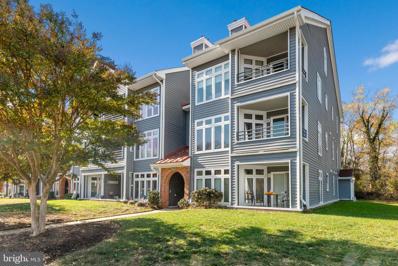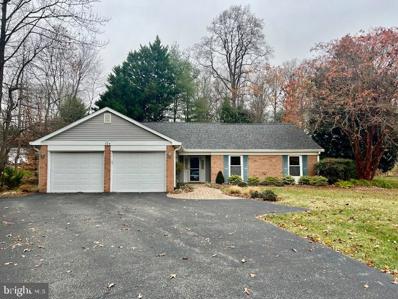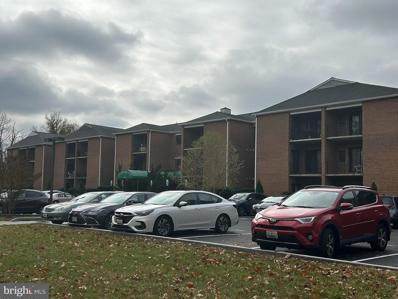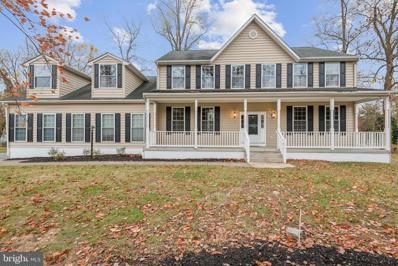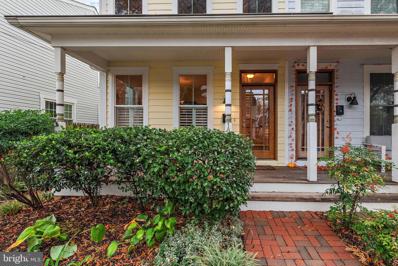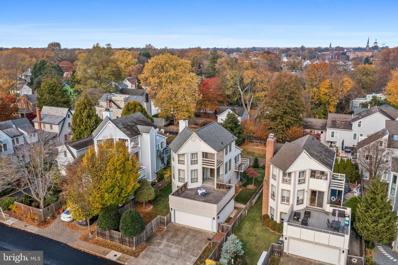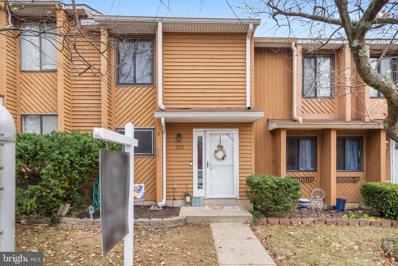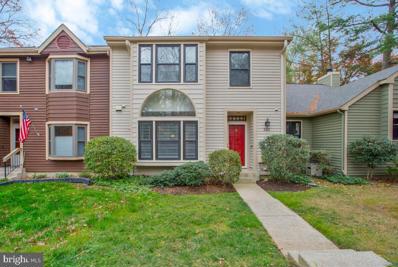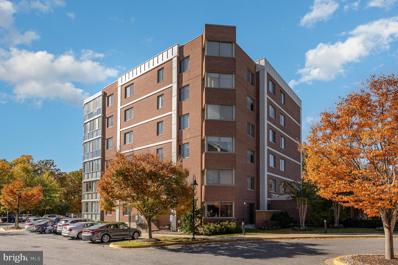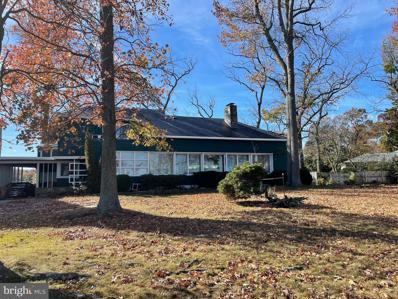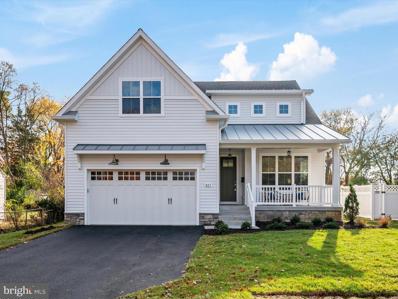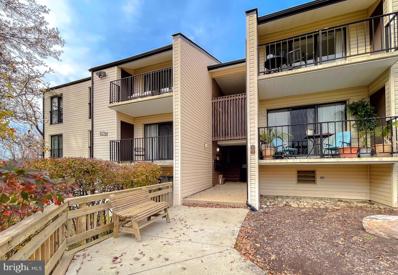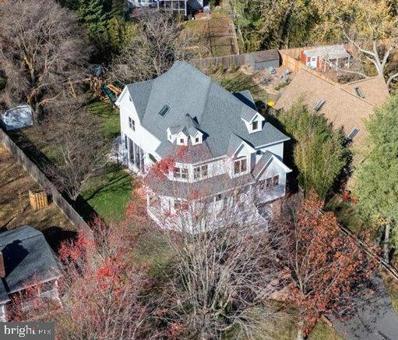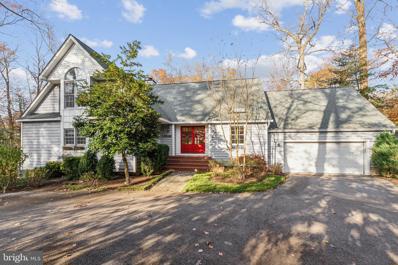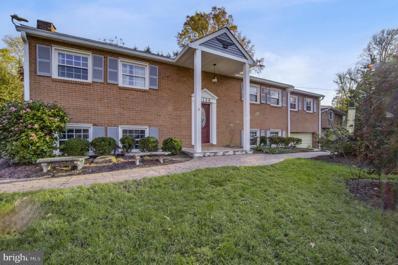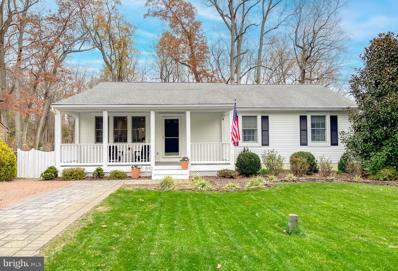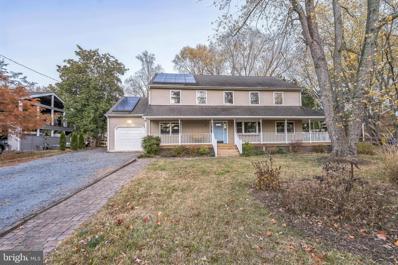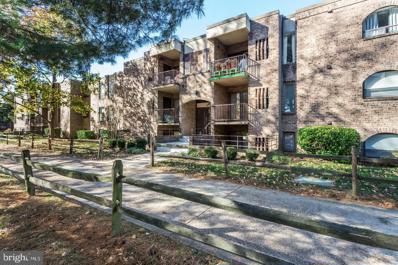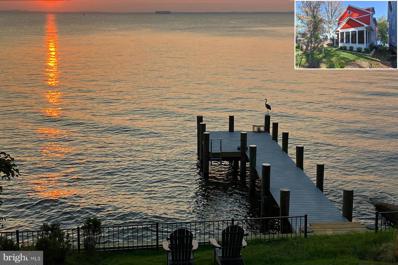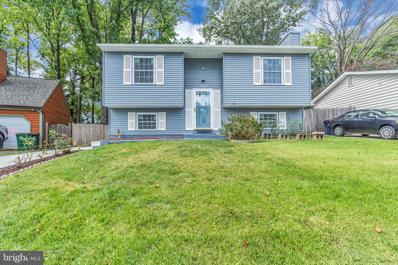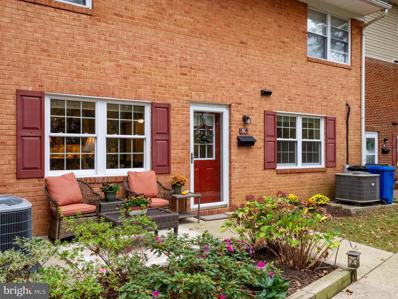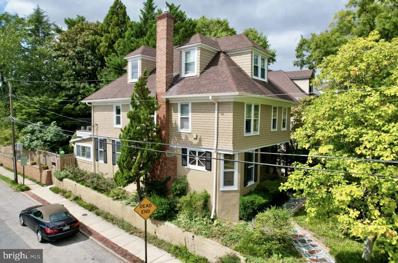Annapolis MD Homes for Rent
The median home value in Annapolis, MD is $610,000.
This is
higher than
the county median home value of $458,200.
The national median home value is $338,100.
The average price of homes sold in Annapolis, MD is $610,000.
Approximately 52.91% of Annapolis homes are owned,
compared to 38.84% rented, while
8.25% are vacant.
Annapolis real estate listings include condos, townhomes, and single family homes for sale.
Commercial properties are also available.
If you see a property you’re interested in, contact a Annapolis real estate agent to arrange a tour today!
- Type:
- Single Family
- Sq.Ft.:
- 1,081
- Status:
- NEW LISTING
- Beds:
- 2
- Year built:
- 1999
- Baths:
- 2.00
- MLS#:
- MDAA2099372
- Subdivision:
- Tidewater Colony
ADDITIONAL INFORMATION
- Type:
- Single Family
- Sq.Ft.:
- 1,737
- Status:
- NEW LISTING
- Beds:
- 3
- Lot size:
- 0.21 Acres
- Year built:
- 1930
- Baths:
- 2.00
- MLS#:
- MDAA2098860
- Subdivision:
- Eastport
ADDITIONAL INFORMATION
SHOWINGS START ON SUNDAY 11/24! LOCATION & CHARM! THIS QUINTESSENTIAL 1930's CRAFTSMAN HOME IS A CLASSIC AND OFFERS 3 BEDROOMS, 2 FULL BATHS, OPEN FLOOR PLAN, 9FT CEILINGS, CUSTOM MOLDINGS, BEAUTIFUL HARDWOODS & MORE. THE KITCHEN HAS GRANITE COUNTERTOPS & CUSTOM MAHOGONY ISLAND AND STAINLESS APPLIANCES AND OPENS TO A LARGE FAMILY ROOM WITH TWO SETS OF FRENCH DOORS LEADING TO A GREAT ENTERTAINING DECK. THE OVERSIZED DECK LEADS TO AN AWESOME BACK YARD WITH EXTENSIVE LANDSCAPING. THERE IS A DRIVEWAY OFF THE ALLEY FOR 4/5 CARS! PLENTY OF ROOM FOR A DETACHED GARAGE! SHED & BIKE SHED. WALK A FEW DOORS DOWN OFF THE ALLEY TO VIN 909 OR MANY OF THE AMAZING RESTUARANTS IN EASTPORT & A SHORT WALK TO DOWNTOWN ANNAPOLIS! THIS HOME HAS BEEN KEPT IMMACULATE AND PRIDE OF OWNERSHIP SHOWS-MAJOR MECHANICALS REPLACED APPROX 10 YEARS AGO, BATH REMODEL 2019 AND ROOF IS ONLY 3 YEARS OLD!
$1,400,000
704 Severn Avenue Annapolis, MD 21403
- Type:
- Single Family
- Sq.Ft.:
- 2,060
- Status:
- NEW LISTING
- Beds:
- 4
- Lot size:
- 0.16 Acres
- Year built:
- 2006
- Baths:
- 3.00
- MLS#:
- MDAA2099176
- Subdivision:
- Eastport
ADDITIONAL INFORMATION
Welcome to 704 Severn Avenue, a beautifully maintained home offering spacious living and modern conveniences. This four-bedroom, three-full-bath property is for those seeking a property in the heart of Eastport with the bonus of a spacious 14 " x 26" workshop in the backyard. Four spacious bedrooms provide room for a guest room and an option for an office. You enter the screened-in living area from the kitchen, welcoming you to the ample backyard combining modern comforts, abundant storage and space, and a versatile workshop. Conveniently, a half mile to downtown Annapolis with off-street parking .
- Type:
- Single Family
- Sq.Ft.:
- 1,412
- Status:
- NEW LISTING
- Beds:
- 3
- Lot size:
- 0.03 Acres
- Year built:
- 1987
- Baths:
- 2.00
- MLS#:
- MDAA2099332
- Subdivision:
- Lake Heron Condo
ADDITIONAL INFORMATION
Nestled in the tranquil Lake Heron community, this sun-drenched top-floor end-unit condo offers the perfect blend of modern updates and timeless charm. Boasting 3 bedrooms and 2 bathrooms, this thoughtfully renovated home is designed to impress. The kitchen showcases sleek stainless steel appliances, chic stone gray cabinetry, a stylish tile backsplash, and luxury vinyl flooring, all illuminated by elegant track lighting. The updated bathrooms feature stunning tile showers, custom vanities, and contemporary fixtures, adding a spa-like touch to your daily routine. Bright and spacious living and dining areas are bathed in natural light from extra windows, creating an inviting atmosphere for relaxation and entertaining. The stone-stacked fireplace with a bold wooden mantle serves as a striking centerpiece, perfect for cozy evenings. Enjoy peaceful outdoor moments on two private balconies, ideal for savoring a morning coffee or unwinding with an afternoon read. Additional highlights include mirrored closets, built-in shelving in the foyer, and a calming neutral color palette throughout. Community amenities include a pool and easy access to a nearby marina, while the location offers unparalleled convenience. Situated just minutes from shopping, dining, downtown Annapolis, scenic water access, bay beaches, and major commuter routes like Route 50 and 97, this home provides seamless access to Washington, D.C., Baltimore, and beyond. Don't miss the chance to make this exceptional home yoursâschedule a showing today and experience the lifestyle that awaits!
- Type:
- Single Family
- Sq.Ft.:
- 1,836
- Status:
- NEW LISTING
- Beds:
- 3
- Lot size:
- 0.3 Acres
- Year built:
- 1986
- Baths:
- 2.00
- MLS#:
- MDAA2098918
- Subdivision:
- Heritage Harbour
ADDITIONAL INFORMATION
Welcome to 924 Schooner Circle and experience the perfect blend of comfort and convenience in the well maintained detached Rambler features all main-level living in the sought after Heritage Harbour community. This home features 3 Bedrooms, main bedroom with Large walk-in closet. 2 Full Bathrooms, 2 car garage with one level living in a 55+ community. Features separate Living room with built-ins and Dining room with beautiful hardware floors. Conveniently located off the large kitchen with pantry is a laundry area with direct access to the garage offering plenty of storage space. Notable details include a fully screened and covered porch adjacent to the kitchen and sitting area with doorway to enjoy your morning coffee. New Roof in 2021. Heritage Harbour is a lush community with professional on -site management and convenient to downtown Annapolis and the Navy Academy, Edgewater and the Eastern Shore. Don't miss the opportunity to enjoy your own private retreat and enjoy all the amenities while becoming part of the vibrant Heritage Harbour comminuty. Welcome Home!
- Type:
- Single Family
- Sq.Ft.:
- 1,044
- Status:
- NEW LISTING
- Beds:
- 2
- Year built:
- 1986
- Baths:
- 2.00
- MLS#:
- MDAA2099098
- Subdivision:
- Heritage Harbour
ADDITIONAL INFORMATION
Welcome to your new home in the highly sought after Heritage Harbour community! Rarely available charming 2BR/2BA Condo in Heritage Harbour with water view of South River. Offers a perfect blend of comfort and convenience. Key Features: Spacious Living Area: Enjoy an open-concept living and dining space, perfect for entertaining or relaxing. Modern Kitchen: with ample cabinet space. Master Suite: Includes a walk-in closet and an en-suite bathroom . Second Bedroom: Ideal for guests, a home office, or a cozy retreat. Private Balcony: Perfect for morning coffee or evening relaxation with serene views. Community Amenities: Access to a clubhouse, swimming pool, fitness center, and walking trails. Located close to shopping, dining, and top-rated schools, this condo offers the best of suburban living with easy access to downtown Annapolis amenities. Donât miss out on this fantastic opportunity to own a piece of Heritage Harbour! Check out the virtual tour !
$1,175,000
1825 Johnson Road Annapolis, MD 21409
- Type:
- Single Family
- Sq.Ft.:
- 3,028
- Status:
- NEW LISTING
- Beds:
- 5
- Lot size:
- 0.92 Acres
- Year built:
- 2002
- Baths:
- 4.00
- MLS#:
- MDAA2098830
- Subdivision:
- Mulberry Hill
ADDITIONAL INFORMATION
This stunning five-bedroom, three full and one-half bath colonial is located in the Mulberry Hill community. Situated on a large corner lot, this home boasts a covered front porch, rear deck and attached three-car garage. Inside, you will find beautiful hardwood floors, recessed lighting, crown molding and fresh paint throughout. The main level features a formal living room, separate dining room and step-down family room with a gas fireplace and mantel. The spacious, table-space kitchen boasts granite countertops, center island, stainless steel appliances and a bay-window breakfast nook. Upstairs, the primary suite offers a luxurious retreat with hardwood floors, a private bath and a bonus room. Three additional bedrooms with new carpet and an updated full hall bath complete the upper level. The finished, walk-up lower level offers a versatile recreation room, a flexible fifth bedroom, perfect for use as a home office, den or guest room and a full bathroom. Located in a quiet setting, just minutes from the Naval Academy and the Naval Academy Golf Course, yet close to everything that Annapolis has to offer, this home is truly a dream come true!
$1,500,000
123 Chesapeake Avenue Annapolis, MD 21403
- Type:
- Twin Home
- Sq.Ft.:
- 2,965
- Status:
- NEW LISTING
- Beds:
- 3
- Lot size:
- 0.08 Acres
- Year built:
- 2007
- Baths:
- 4.00
- MLS#:
- MDAA2098444
- Subdivision:
- Eastport
ADDITIONAL INFORMATION
Classic Eastport townhome is light-filled and spacious with warm gleaming wood floors and high ceilings. Inviting front porch opens to formal dining room, updated kitchen and living room that flows to the private backyard. Kitchen has expansive granite counters that are ideal for large parties and have bar seating for casual dinners. Kitchen opens to living room with 9-foot+ ceilings, gas fireplace with heatilator, and glass door opens to the covered back porch and brick terrace. A private cottage in the back features one bedroom, one bath and living room w/ kitchenette. Perfect for added income! Full lower level in main house includes washer and dryer and is freshly carpeted and has one full bath. Lower level has outdoor entrance. Ideal for additional sleeping area, game room, media room or office. Second level has two large and bright bedrooms each with their own private bath. Fabulous Eastport lower peninsula location with easy walking to all the best restaurants, marinas. yacht clubs, and Annapolis Maritime Museum events.
$1,300,000
504 Chester Avenue Annapolis, MD 21403
- Type:
- Single Family
- Sq.Ft.:
- 3,277
- Status:
- NEW LISTING
- Beds:
- 3
- Lot size:
- 0.13 Acres
- Year built:
- 1981
- Baths:
- 3.00
- MLS#:
- MDAA2099248
- Subdivision:
- Eastport
ADDITIONAL INFORMATION
Great buy in the Eastport peninsula....this contemporary Eastport Home is located in a prime location. The property has been well maintained, owned by just one owner, and lovingly cared for over the past 43 years. Located just across the street from the water and a marina, this property offers everything the Eastport lifestyle has to offer with excellent walkability to restaurants, coffee shops, and shopping. The home retains many original features, including beautiful wood floors throughout. The spacious living level opens up to a fabulous large deck, perfect for entertaining or enjoying the outdoors. Another deck extends off the primary bedroom, offering a private retreat with views. The thoughtful layout provides privacy, and the fenced rear yard ensures a quiet, secure space. For added convenience, there's a two-car attached garage with additional parking for at least two cars. This is an excellent opportunity to own in one of Eastport's most sought-after locations. Don't miss your chance to experience Eastport at it's finest with urban convenience....a great location with water views of the Chesapeake Bay.
- Type:
- Single Family
- Sq.Ft.:
- 1,152
- Status:
- NEW LISTING
- Beds:
- 2
- Lot size:
- 0.04 Acres
- Year built:
- 1986
- Baths:
- 2.00
- MLS#:
- MDAA2095530
- Subdivision:
- Walnut Ridge
ADDITIONAL INFORMATION
Welcome to this charming cedar shake-style townhome in the heart of Annapolis! As you step inside, you'll be greeted by beautiful LVP flooring and a spacious kitchen designed for both functionality and style. With ample cabinets, generous prep space, granite countertops, stainless steel appliances, an island with extra storage, and a peninsula with bar seating for four, this kitchen is perfect for everyday meals and entertaining alike. Relax by the cozy fireplace in the living room, a welcoming space for hosting friends and family. A convenient powder room completes the main level. Upstairs, the spacious primary bedroom features a walk-in closet and access to a private deck, offering a peaceful retreat to unwind. An additional large bedroom and a full bathroom with a tub/shower combo provide flexibility and comfort. Enjoy outdoor living in the fully fenced backyard, complete with a firepitâperfect for roasting marshmallows and gathering with loved ones. Assigned parking adds ease to your daily routine. The community offers a playground and plenty of common grounds for outdoor fun, all while being conveniently located near College Parkway, Cape St. Claire Road, Route 50, Sandy Point State Park, and a variety of restaurants and shops. Donât miss the opportunity to make this delightful townhome yoursâschedule a showing today!
$525,000
562 Herons Nest Annapolis, MD 21409
- Type:
- Single Family
- Sq.Ft.:
- 2,409
- Status:
- NEW LISTING
- Beds:
- 3
- Lot size:
- 0.06 Acres
- Year built:
- 1985
- Baths:
- 4.00
- MLS#:
- MDAA2099004
- Subdivision:
- Woods Landing
ADDITIONAL INFORMATION
Beautiful interior 3 bedroom, 2 full, 2 half bath townhome! There is great space in this home with a great flow! The kitchen feautres cherry cabinets, granite counters with breakfast bar, walk-in pantry, stainless appliances and bay window with cozy window seat that lets in substantial natural light! A large separate dining room opens to the living room with wood burning fireplace and built-in shelving. Spacious deck off of main living level features stairs to ground level. Nice hardwood flooring. Large primary suite boasts a decorative vaulted ceiling with skylight and private balcony. The luxury primary bath features a double sink with granite top, huge walk in shower and a walk in closet with custom closet system. The lower level is the perfect retreat! A decorative trim ceiling highlights the family room with cozy electric fireplace. There is an unfinshed area in the basement perfect for storage or a small workshop. The laundry room features a deep utility sink and half bath. The basement walks out to a huge deck area overlooking mature trees. Covered assigned parking spot. The community of Woods Landing offers Tennis and Pickleball Courts, tot lot, dog run, boat storage and nature trails with 2 observation towers. A nature lovers paradise!
- Type:
- Single Family
- Sq.Ft.:
- 1,272
- Status:
- NEW LISTING
- Beds:
- 2
- Year built:
- 2008
- Baths:
- 2.00
- MLS#:
- MDAA2098780
- Subdivision:
- The Reserve At Heritage Harbour
ADDITIONAL INFORMATION
Charming 2 bedroom, 2 bath condo for sale in the heart of Heritage Harbour's 55+ retirement community. This stunning fifth-floor condo offers the perfect blend of comfort, style and convenience, making it an ideal retreat for active adults. Explore a wide range of activities and amenities designed to enhance your lifestyle. Includes golf, tennis, swimming year-round with both indoor and outdoor pool options. Access the dock with available boat slips and kayak racks. Dine at the community restaurant and socialize with your neighbors. Don't miss this opportunity to experience the best of retirement living in Heritage Harbour Community. Kitchen has granite countertop with cooktop, wall oven & built (2024) in microwave. Primary bedroom with two walkin closets and a private ensuite bath with shower stall. Second bedroom with private bath has tub/shower. Baths have good storage in cabinet and medicine chest. Open floor plan allows for flexible furniture placement for living and dining area. Freshly painted in neutral color. Newly installed hardwood floors in entire unit except for baths. Attractive ceramic tile in baths and sunroom done in 2023. In Heritage Harbour, the abundance of amenities awaits you! Indoor and Outdoor pools, clubhouse, recreational center with exercise room, community center with various activities, Tennis/pickleball, picnic area, lake, library, jog/walk path, Golf course membership available, water privileges with community pier/dock, bus/transportation service - Please note there is a one-time recreational fee paid by buyer at settlement to establish account in amount of approximately $2,xxx.
$1,700,000
2509 Carrollton Road Annapolis, MD 21403
- Type:
- Single Family
- Sq.Ft.:
- 2,681
- Status:
- NEW LISTING
- Beds:
- 3
- Lot size:
- 0.49 Acres
- Year built:
- 1944
- Baths:
- 2.00
- MLS#:
- MDAA2098800
- Subdivision:
- Annapolis Roads
ADDITIONAL INFORMATION
The seller has set an Offer Deadline Sunday, 11 24/24 , 12 Noon Rare opportunity, set on a peninsula, this Annapolis waterfront property offers you a panoramic Chesapeake Bay view, from the front of the house, and a Lake Ogleton waterview, from the rear. The home overlooks a private pier on Lake Ogleton. This mid century modern house, built in 1944, awaits your personal re-design. The house is set on a .49 acre lot, in Annapolis Roads. It is being sold "As Is". 10 minutes to Historic Annapolis . Convenient to Shopping, restaurants, library, and Quiet Waters Park, within 5 min.
$1,350,000
827 Janice Drive Annapolis, MD 21403
- Type:
- Single Family
- Sq.Ft.:
- 4,000
- Status:
- NEW LISTING
- Beds:
- 4
- Lot size:
- 0.21 Acres
- Year built:
- 2024
- Baths:
- 5.00
- MLS#:
- MDAA2099266
- Subdivision:
- Greenacres
ADDITIONAL INFORMATION
Welcome to 827 Janice Drive, a brand-new gem in the heart of Eastportâs coveted Green Acres community. Tucked away in the heart of Annapolis, this fantastic neighborhood is one of the cityâs best-kept secrets. Friendly neighbors, quiet sidewalk-lined streets, and a true sense of community make this an idyllic place to call home. With a community pier just down the street, youâll enjoy convenient kayak and paddleboard storage, and access to the scenic waters of Back Creek. This 4,000-square-foot masterpiece is designed with every modern convenience in mind, blending luxurious finishes with practical living spaces. The oversized two-car garage offers plenty of room for storage, while tall windows throughout bathe the home in natural light. Every inch of this property shines like a diamond, ready to welcome your family. The heart of the home is a gourmet kitchen that will take your breath away. Imagine preparing meals on pristine quartz countertops, surrounded by an expansive island, 42-inch white maple cabinetry, and top-of-the-line chef-grade appliances. Adjacent to the kitchen is a spacious family room, where you can cozy up by the gas fireplace and create cherished holiday memories. A thoughtfully designed mudroom with cubbies keeps your family organized and ready for every adventure. The private first-floor office/library is perfect for remote work or quiet reading time. Upstairs, youâll find four generous bedrooms and three full baths, including a primary suite that is nothing short of extraordinary. The suite features a spa-like retreat with a walk-in glass shower, elegant tile work, and a freestanding soaking tubâa perfect escape after a long day. The finished basement adds another level of versatility with a large rec room, a den area, and a full bath, offering endless possibilities for entertainment or a growing familyâs needs. Green Acres isnât just a neighborhood; itâs a lifestyle. Sidewalks connect you to friendly neighbors and peaceful streets, while the community pier invites you to embrace the beauty of Back Creek. Whether youâre launching a paddleboard or enjoying a quiet sunset by the water, this serene setting is your everyday backdropâall while being just a short walk from the vibrant energy of downtown Annapolis. This is more than a home; itâs where memories are made. Donât miss the chance to make 827 Janice Drive your sanctuary. Schedule your tour today and step into the lifestyle youâve been dreaming of!
- Type:
- Single Family
- Sq.Ft.:
- 1,147
- Status:
- NEW LISTING
- Beds:
- 3
- Year built:
- 1969
- Baths:
- 2.00
- MLS#:
- MDAA2099236
- Subdivision:
- Riva Commons
ADDITIONAL INFORMATION
Location, Location. This condo on Riva Rd is just minutes to Rt 50 and Rt 97. 2 min to Annapolis Mall .10 Minutes to BWI airport 10 Minutes to historic downtown Annapolis waterfront. Only six units in Riva Commons like this one. Plenty on ambient light. Great investment due to its location. Additional storage unit right across the hall. Large community pool.
$1,050,000
518 Beach Drive Annapolis, MD 21403
- Type:
- Single Family
- Sq.Ft.:
- 4,322
- Status:
- NEW LISTING
- Beds:
- 5
- Lot size:
- 0.27 Acres
- Year built:
- 1991
- Baths:
- 3.00
- MLS#:
- MDAA2098946
- Subdivision:
- Hillsmere Shores
ADDITIONAL INFORMATION
Victorian Elegance Meets Coastal Charm in Annapolis! Experience timeless beauty and modern comfort at this extraordinary custom home in the highly sought-after waterfront community of Hillsmere Shores. This architectural treasure features four expertly designed levels, showcasing HardiePlank siding, Azek trim and decking, walls of windows with water views on the upper levels, oversized Marvin aluminum-clad windows and doors, and impeccable millwork throughout. With its ideal Southern exposure, the home is bathed in natural light that streams through tall windows, highlighting gleaming hardwood floors and intricate staircase spindlework. The main level is thoughtfully designed for both comfort and entertaining, featuring a warm and welcoming parlor with a marble-surround gas fireplace, a cozy family room with a wood pellet stove, and a guest bedroom with a peak of the water accompanied by a stylish full bath. The chefâs kitchen is a standout, complete with crisp white cabinetry, stainless steel appliances, a coffee bar, and ample pantry storage. French doors lead out to the alluring screened porch with Azek decking, the side yard, and the huge deck complete with a sunken hot tub. On the second level, the serene primary suite offers a private sanctuary with an ensuite bath, two closets, and cedar benches. Finishing this level are two generously sized bedrooms, an additional full bath, and a spacious lounge area. Venture to the third level to find the homeâs crown jewelâa distinctive loft turret with breathtaking water views and enchanting prism walls, perfect for meditation, yoga, or a peaceful home office. No stone has been left unturned in the thoughtfully designed walkout lower level with a private entrance, boasting a 5th bedroom/office, a rough-in for a bathroom, an expansive storage room with room for workbench, a wet bar, and an incredible Mudroom leading to the 1.5 car garage and driveway with parking for 6 cars. Outside, the beautifully landscaped yard creates a tranquil escape. A young magnolia tree, brick walkways, and elevated positioning enhance the propertyâs privacy and charm. The expansive cedar-fenced backyard is ideal for hosting gatherings or unwinding in quiet solitude, seamlessly blending indoor and outdoor living. Located just steps from the Hillsmere kayak/boat launch and a mere 10-minute drive to downtown Annapolis, this remarkable home combines sophistication, practicality, and an unbeatable location. Plus ALL of the amazing Hillsmere amenities including a private beach, playground, community pool, and walking trail. Just up Hillsmere Drive, you can find the local library and enjoy ice skating, walking trails along the water, the dog park, and art shows/concerts at Quiet Waters Park. Donât miss your chance to make this exceptional property your own! See the link for a virtual tour and come visit the catered open house on Saturday 12p-2p. Water Locations: Main Marina Located at 133C Bay View Drive East, with 109 slips of varying sizes, including 16 lift slips, and a small beach for launching of kayaks, Stand Up Paddleboards, and other small craft. Beach Drive Boat Ramp Located at 609 Beach Drive, with a 10-foot wide boat ramp , 6 boat slips, and 54 kayak racks. Sunset Drive Boat Ramp Located at 143 Bay View Drive East, with a 20-foot wide boat ramp, 9 boat slips, and 26 kayak racks. Beach Drive Kayak Ramp Located at 541 Beach Drive, with 52 kayak racks and a launching dock. Boat Park Located at 614 Beach Drive, for the storage of up to 48 boat trailers and boats. Beach Amenities & Updates: Sandy beachfront Newly improved footpath Pavilions with picnic tables Grills Multiple playgrounds Swimming area with nettle protection (when needed) Volleyball court Outdoor shower/rinse station Benches Rain gardens Plenty of open, grassy space (perfect for flying kites!) Little Free Library
- Type:
- Single Family
- Sq.Ft.:
- 3,315
- Status:
- NEW LISTING
- Beds:
- 4
- Lot size:
- 0.61 Acres
- Year built:
- 1993
- Baths:
- 3.00
- MLS#:
- MDAA2098664
- Subdivision:
- Amberley
ADDITIONAL INFORMATION
Stunning water-view home in the extremely sought-after water-privileged community of Amberley. Picturesque views of Whitehall Creek set the stage for this home and can be enjoyed inside and out!! An entertainer's dream with nature as your backdrop. Open flow between the gourmet kitchen, oversized and vaulted family room, expansive deck, and screened-in porch. Enjoyment for all seasons, but the best will be picking crabs this summer and listening to the lapping of the water. Rarely available main floor primary suite with expansive primary bathroom footprint, walk-in closet, and main floor laundry. 2 spacious bedrooms upstairs with a shared bathroom and an additional bedroom/rec room in the basement. The natural light flows throughout this home with beautifully placed skylights and an abundance of windows. .61 acres of absolute bliss in one of Annapolis' premiere neighborhoods. Priced aggressively for a quick sale - don't hesitate on this one!!
- Type:
- Single Family
- Sq.Ft.:
- 2,116
- Status:
- NEW LISTING
- Beds:
- 4
- Lot size:
- 0.22 Acres
- Year built:
- 1972
- Baths:
- 3.00
- MLS#:
- MDAA2098916
- Subdivision:
- Cape St Claire
ADDITIONAL INFORMATION
Open House Saturday, Nov 23, 1-3 PM! Stop by or explore the online 3D tour! Welcome to 1159 Pine Tree Drive in Cape St Claire, Annapolis! This 4-bed, 3-bath split-level home on a landscaped corner lot offers spacious living with waterfront access. The main level features an open living/dining area, a roomy kitchen, and two bedrooms (potential for a 5th bedroom). The lower level boasts a rec room with a wood-burning fireplace, bar, two additional bedrooms, and full bath. Enjoy the large deck, patio, pond, and extra driveway for boat/RV storage. Cape St Claire amenities include private beaches, boat ramp, pier, trails, and playgrounds for just $10/year. Recent updates: new water heater (2023) and fresh paint.
- Type:
- Single Family
- Sq.Ft.:
- 2,286
- Status:
- NEW LISTING
- Beds:
- 3
- Lot size:
- 0.51 Acres
- Year built:
- 1982
- Baths:
- 2.00
- MLS#:
- MDAA2098778
- Subdivision:
- South River Manor
ADDITIONAL INFORMATION
Welcome home to this completely remodeled rambler, nestled within the heart of South River Manor, a lovely water-orientated community on Broad Creek. This home boasts tranquil surroundings and stunning seasonal water views with proximity to everything Annapolis has to offer. The inviting front porch is both spacious and low-maintenance, constructed with durable composite materials, ensuring you can enjoy the outdoors without the hassle of upkeep. The expanded brick and paver driveway provides ample parking for both you and your guests, creating a warm welcome from the moment you arrive. Step inside to discover a completely modernized, open-concept layout, where new engineered hardwood flooring flows seamlessly throughout most of the main level. The newly updated kitchen is a true showstopper, featuring white cabinetry, quartz countertops, and stainless-steel appliances. Enjoy the use of the eat-in bar or perhaps settle in the nook to sip morning coffee while catching glimpses of eagles, osprey, and blue heron. Natural light shines from every window, highlighting the private fully fenced backyard and wonderful seasonal water views! Both bathrooms have been thoughtfully renovated. The hall bath offers beautiful tile flooring, a tile tub surround, a new vanity, and modern fixtures. The primary bath is stunning with a tiled walk-in shower, tile flooring, a new vanity, and upgraded faucets. This home features three bedrooms on the main level, each with ample storage space. The basement has also been updated with new flooring and the old drop ceiling has been removed and replaced with drywall. New recessed lighting has been installed on both levels. You'll also find plenty of extra storage space, along with a convenient deep sink near the washer and dryer. The unfinished section of the basement has lots of potential and is home to the water softener. Create your own workshop or use this space to store all the holiday decorations. The backyard is private with a deck and patio for entertaining and is a perfect spot for yard games. Know this waterfront community offers a dock with boat-slips, kayak rack, and a picnic area. Come visit us soon and make this turn-key beauty yours for the holidays! ***Septic pumped 2023, appliances 2021*** ****OFFER DEADLINE 6:00pm 11/24/24****
$899,900
611 Harbor Drive Annapolis, MD 21403
- Type:
- Single Family
- Sq.Ft.:
- 3,072
- Status:
- NEW LISTING
- Beds:
- 6
- Lot size:
- 0.33 Acres
- Year built:
- 1958
- Baths:
- 3.00
- MLS#:
- MDAA2097286
- Subdivision:
- Hillsmere Shores
ADDITIONAL INFORMATION
Wow- Fabulous Water View home in Hillsmere! Where else can you find a 6 BR 3 Full bath home on 1/3 acre with over 3000 sq ft? From your first step inside you will find gleaming hardwood floors in a very open floorplan with gourmet kitchen including silestone counters, upgraded appliances, and counter perfect for barstools. Main level Bedroom and full bath as well as a large separate family room in addition to the main living room area! Cozy up to the propane powered fireplaces. Upstairs you will find a large master suite, separate laundry room, 4 additional spacious bedrooms and full bath. Plenty of private parking along with an oversized garage with lots of storage. Outside you can enjoy a wrap around deck, beautiful native plantings, huge level fenced rear yard and shed- Other updates include french drains, 2 zone heating/ cooling, ceiling fans, and much more. Don't miss this one- AND the community amenities in this voluntary HOA include a private beach, marina, boat/kayak drop, pool, and lots of fun social activities. Professional pics coming soon. --
- Type:
- Single Family
- Sq.Ft.:
- 1,150
- Status:
- NEW LISTING
- Beds:
- 2
- Year built:
- 1974
- Baths:
- 2.00
- MLS#:
- MDAA2099136
- Subdivision:
- Fairwinds Of Annapolis
ADDITIONAL INFORMATION
This top floor unit in the desirable Fairwinds of Annapolis community features 2 bedroom 1.5 bath, 1,150 sq.ft of living space with balcony overlooking community courtyard, and in-unit washer & dryer. The a spacious public room include a large living room with sliding doors to the balcony, separate dining area, kitchen with new gas range & microwave (not pictured), breakfast area, half bath and hall that allows for easy flow around the unit. The generous primary bedroom has a walk-in closet, vanity area, and a ensuite full bathroom. A second bedroom and stacked washer & dryer complete the residence. The community include a swimming pool, playgrounds/tot-lots, tennis courts, and areas for picnics and outdoor events. Monthly fee covers gas heat, gas cooking, trash removal, and ground maintenance. Parking is available directly in front of the building entrance with reserved parking optional. Located near all that Annapolis has to offer including grocery stores, restaurants, and shopping. An easy commute to Baltimore and Washington, D.C. A must see.
$1,975,000
7053 Bay Front Drive Annapolis, MD 21403
- Type:
- Single Family
- Sq.Ft.:
- 3,606
- Status:
- NEW LISTING
- Beds:
- 3
- Lot size:
- 0.33 Acres
- Year built:
- 2020
- Baths:
- 3.00
- MLS#:
- MDAA2099164
- Subdivision:
- None Available
ADDITIONAL INFORMATION
Gorgeous 3-bedroom home, built in 2020, offers unparalleled Chesapeake Bay views. From the moment you step through the 8 ft custom front door, you will appreciate the beautiful maple floors throughout and the huge water views through the wall of glass in the great room. The open floor plan allows for multiple seating and dining options. Step through 8 ft waterside doors to the large Timbertech deck and stroll down to the pier for a sundowner beverage. The great room has a gas fireplace and built-in shelves. The gourmet kitchen includes quartz counters, and a Sub-zero refrigerator, Bosch wall oven, Asko dishwasher & Wolfe induction cooktop. Thereâs a walk-in pantry for additional storage. Just off the foyer is a 10 ft high screened porch with knotty pine ceiling and slate floor for those summer crab feasts. The main level also features a bedroom currently used as a home office, and a full bath. The waterside of the 2nd floor is the incredible primary suite. WOW! It is approximately 600 SF and has 16 foot cathedral ceilings, a private deck, two walk-in closets, and the same gorgeous maple floors. The ensuite bathroom has a dual sink zebrawood vanity with quartz top, and a dual head shower with unobstructed Bay views. The bedroom suite has unique, shaved Scandinavian Birch hanging light fixtures and electric shades. The second level has another bedroom with vaulted ceiling, and a spacious hall bath with soaking tub and separate shower. A dedicated laundry room has front-loading machines. The versatile top level is used as an extra bedroom but could be a home office or exercise area. The full basement is the perfect rec room. Plan your parties around the pool table or a large-screen TV. One of the benefits of this location is that it feels so removed from city life, but it is an easy 12 minute drive to the heart of Annapolis. Or, access commute routes in 15 minutes. Some of the details not to miss: 240V electric vehicle charge port installed at top of driveway; crabbing pier has composite decking and is less than 3 years old; home is NOT in a floodplain; and, of course, the unbelievable views.
$521,900
1409 Damsel Lane Annapolis, MD 21403
- Type:
- Single Family
- Sq.Ft.:
- 1,640
- Status:
- NEW LISTING
- Beds:
- 4
- Lot size:
- 0.13 Acres
- Year built:
- 1983
- Baths:
- 2.00
- MLS#:
- MDAA2099170
- Subdivision:
- Knightsbridge
ADDITIONAL INFORMATION
Introducing this charming 4-bedroom, 2-bath home in the highly desirable Annapolis area! Step inside to discover a beautifully updated kitchen featuring quartz countertops, stainless steel appliances, brand new cabinets, hardwood floors, and ceramic tile. New Windows. New Driveway. This home shines with its open-concept layout, offering spacious living and dining areas perfect for modern living. You'll love the cozy fireplace, new recessed lighting, and elegant finishes throughout. The generously sized bedrooms, updated bathrooms, and expansive family room make this home truly special. Outside, a large deck overlooks a sprawling backyard, complete with a shed for extra storageâideal for outdoor entertaining or relaxation. With recent HVAC updates and no HOA, this home offers both comfort and convenience. Donât miss this gem in a charming community, ready for you to move in and enjoy!
- Type:
- Single Family
- Sq.Ft.:
- 960
- Status:
- NEW LISTING
- Beds:
- 2
- Year built:
- 1973
- Baths:
- 1.00
- MLS#:
- MDAA2098736
- Subdivision:
- Hilltop Village Condominiums
ADDITIONAL INFORMATION
OFFER DEADLINE - SUN 11/24 @ 5pm. As requested by the seller, the deadline for submitting an offer is 5 PM on Sunday, November 24th. Please ensure your highest and best offers are submitted by this time. Beautifully updated, this gem of a condo is near downtown Annapolis offers comfort and convenience in a stylish living space, all for an amazing price! You'll love the open floor plan and recently installed hardwood floors. A bright, open living area is perfect for relaxing or entertaining guests. The kitchen features stainless steel appliances and tons of counter space, including a bar with seating. A utility room offers extra storage as well as an updated laundry area. A spacious primary bedroom and cozy second bedroom/office both boast abundant closet space. With an updated kitchen and bathroom, this one-level space is truly move-in ready. Located at the rear of the building, this unit provides a peaceful and private setting. Enjoy relaxing on your front patio, chatting with friendly neighbors! The community has a playground and use of Heritage pool is also available (yearly fees apply). Live just minutes from the great shopping, dining, parks and waterfront activities of Annapolis. Welcome home!
$1,700,000
29 Southgate Avenue Annapolis, MD 21401
- Type:
- Single Family
- Sq.Ft.:
- 4,192
- Status:
- NEW LISTING
- Beds:
- 6
- Lot size:
- 0.13 Acres
- Year built:
- 1915
- Baths:
- 3.00
- MLS#:
- MDAA2098374
- Subdivision:
- Murray Hill
ADDITIONAL INFORMATION
"That house is for sale?" Every few years, a home hits the market that makes people stop in their tracks. For those whoâve admired 29 Southgate over the years, now is your chance to step inside this iconic propertyâone of Murray Hillâs true âGrandes Dames.â Built in 1915, this home is a masterpiece of old-world charm, lovingly preserved by its current owners of 43 years. Set on an impressive 40' x 140' lot, the property boasts thoughtful exterior upgrades, including a repointed retaining wall, newer architectural roof shingles, and a serene rear garden featuring a circular brick path. The expansive lot invites endless possibilities for both architecture and landscaping. Inside, the home offers six bedrooms and three full baths across four spacious levels, including a dry, comfortable basement perfect for extra storage. While the layout is move-in ready and exudes warmth and brightness, the generous proportions make it ideal for a stunning renovation blending historic character with modern flair. Whether you dream of living in its current gracious state or envision transforming it into a showpiece of design, this home promises to be the envy of Annapolis. Come and see for yourselfâyou wonât just visit a house; youâll step into a piece of Murray Hill history.
© BRIGHT, All Rights Reserved - The data relating to real estate for sale on this website appears in part through the BRIGHT Internet Data Exchange program, a voluntary cooperative exchange of property listing data between licensed real estate brokerage firms in which Xome Inc. participates, and is provided by BRIGHT through a licensing agreement. Some real estate firms do not participate in IDX and their listings do not appear on this website. Some properties listed with participating firms do not appear on this website at the request of the seller. The information provided by this website is for the personal, non-commercial use of consumers and may not be used for any purpose other than to identify prospective properties consumers may be interested in purchasing. Some properties which appear for sale on this website may no longer be available because they are under contract, have Closed or are no longer being offered for sale. Home sale information is not to be construed as an appraisal and may not be used as such for any purpose. BRIGHT MLS is a provider of home sale information and has compiled content from various sources. Some properties represented may not have actually sold due to reporting errors.
