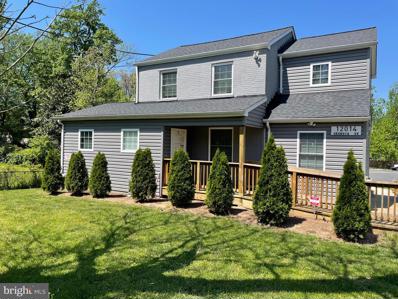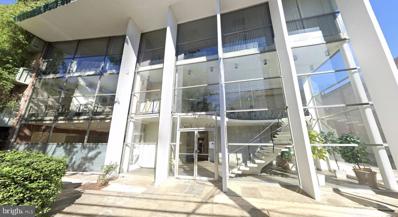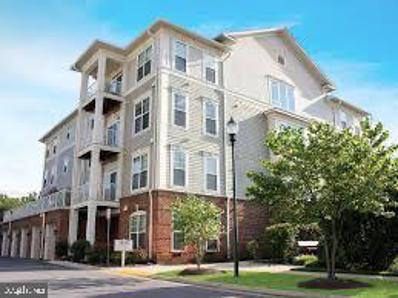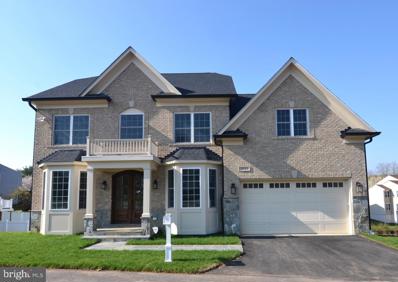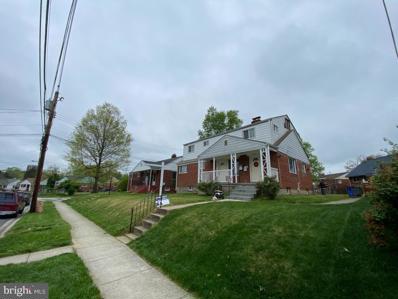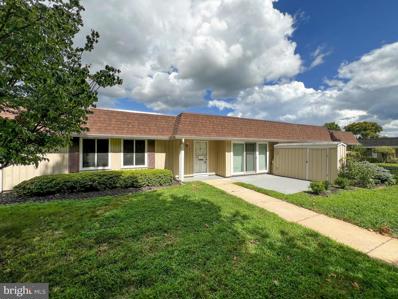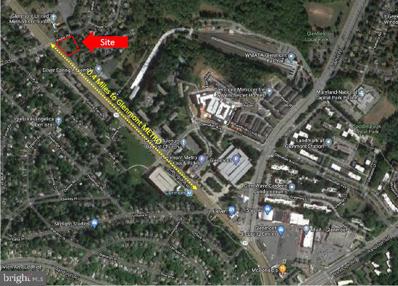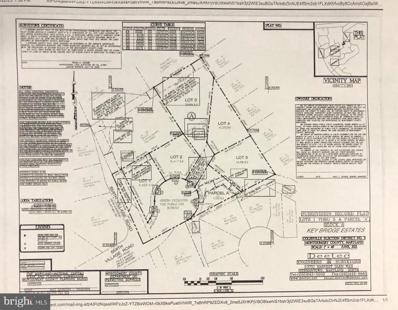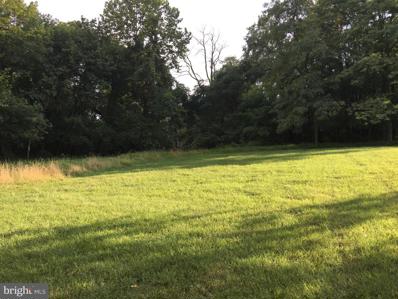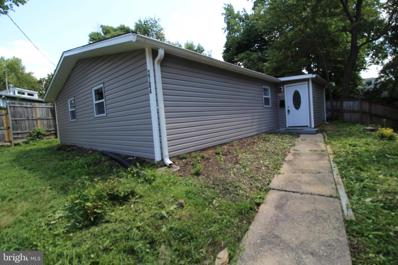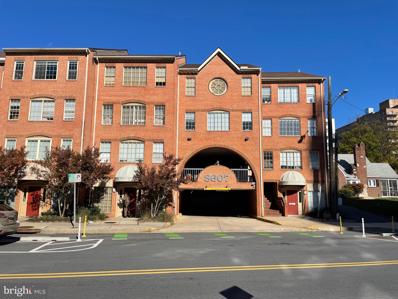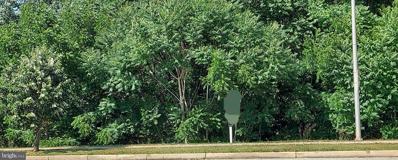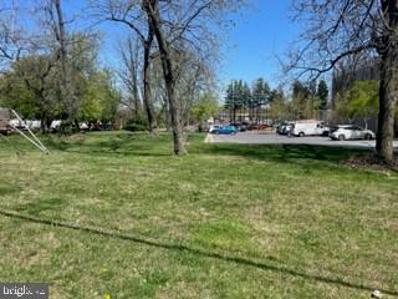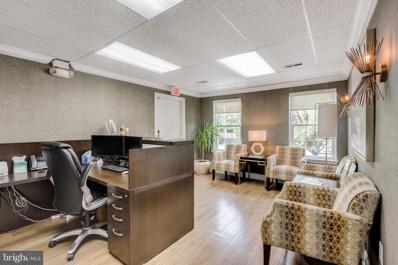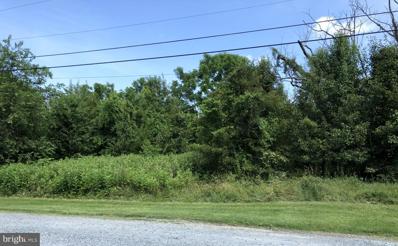Silver Spring MD Homes for Rent
- Type:
- Single Family
- Sq.Ft.:
- 1,512
- Status:
- Active
- Beds:
- 5
- Lot size:
- 0.14 Acres
- Year built:
- 1953
- Baths:
- 2.00
- MLS#:
- MDMC2131666
- Subdivision:
- Connecticut Avenue Estates
ADDITIONAL INFORMATION
Welcome to Connecticut Avenue Estates. This home is set in a tranquil neighborhood that happens to be close to the hustle, and bustle with all the amenities of Silver Spring! A path leads through the fenced front yard lined with perennial plantings to your private patio oasis. A tiled entryway leads to a sunroom surrounded by picture windows overlooking the front yard. This opens onto the light-filled living room with hardwood floors throughout. On the main level, there are three ample bedrooms. and a full bath with a skylight. The finished walk-out basement offers two additional bedrooms, a 2nd Kitchen, and a full bath, which can easily be rented. The private yard has a lovely garden space, a carport, and a large shed. The driveway offers plenty of parking for 6 cars. Home is being sold "AS IS" Motivated Seller says any offer is a good offer and NO HOA! VENDEDOR MOTIVADO. Bienvenido a Connecticut Avenue Estates. Esta casa tiene poco más de 1,300 pies cuadrados. Ubicado en un vecindario tranquilo que está cerca del ajetreo y el bullicio con muchas comodidades de Wheaton y Silver Spring. Un camino conduce a través del patio delantero cercado bordeado de plantas perennes hasta su oasis de patio privado. Una entrada de azulejos conduce a un solárium rodeado de ventanales con vistas al patio delantero. Esto se abre a la luminosa sala de estar con pisos de madera en todas partes. En el nivel principal, hay tres amplios dormitorios, cualquiera de los cuales serÃa perfecto para una oficina en casa, y un baño completo con tragaluz. El sótano terminado ofrece dos dormitorios adicionales, una segunda cocina y un baño completo, que se puede alquilar fácilmente. El patio privado tiene un hermoso jardÃn, una cochera y un cobertizo grande. El camino de entrada ofrece mucho espacio de estacionamiento para 6 autos. La casa se vende "TAL CUAL" El vendedor motivado dice que cualquier oferta es una buena oferta y ¡NO HAY HOA!
$1,260,000
12014 Georgia Avenue Silver Spring, MD 20902
- Type:
- General Commercial
- Sq.Ft.:
- 3,614
- Status:
- Active
- Beds:
- n/a
- Lot size:
- 0.39 Acres
- Year built:
- 1949
- Baths:
- 5.00
- MLS#:
- MDMC2129822
ADDITIONAL INFORMATION
Mixed-use space with Commercial Zoning. Medical office on the main level with 6 exam rooms, a large office space/procedure room, a break room, a waiting room and reception area, and 8 parking spaces. Ten-year lease. The upper level features a two-bedroom, one-bath apartment. Beautiful kitchen with white cabinets, granite countertops, hardwood floors, stainless steel appliances, and gas cooking. The lower level features two bedrooms, one Bath, and a kitchenette.
- Type:
- Single Family
- Sq.Ft.:
- 2,672
- Status:
- Active
- Beds:
- 5
- Lot size:
- 0.25 Acres
- Year built:
- 1959
- Baths:
- 3.00
- MLS#:
- MDMC2128690
- Subdivision:
- Hermitage Woods
ADDITIONAL INFORMATION
This is what you've been waiting for! This home is well loved and cared for by current owner and it shows. 5 big bedrooms on main and upper floors, 3-1/2 bathrooms, gleaming wood floors on main and upper levels, huge formal living room w/woodburning fireplace, seating for 10-12 in dining room, kitchen has been renovated with lots of cabinet & counter space, 42" cabinets too. Morning room off of dining room is 4-seasons with it's own HVAC unit. Exit from morning room to relaxing deck, overlooking spacious and meticulously landscaped rear yard. Updates throughout - list provided in disclosures of items.
$3,225,000
7961 Eastern Avenue Silver Spring, MD 20910
- Type:
- Multi-Family
- Sq.Ft.:
- 16,000
- Status:
- Active
- Beds:
- n/a
- Lot size:
- 0.14 Acres
- Year built:
- 1956
- Baths:
- 6.00
- MLS#:
- MDMC2130998
- Subdivision:
- Downtown Silver Spring
ADDITIONAL INFORMATION
Downtown Silver Spring Value-Add Mixed-Use Redevelopment in Opportunity Zone Purchase an office building in a newly up-zoned Commercial Residential Zone, in close proximity to Metro rail and Metro bus on well-traveled Eastern Avenue bordering Washington, DC. Property sits in a Priority Funding Area and benefits from recent expansion of uses per 2022 Amended Comprehensive Plan through the Silver Spring Downtown and Adjacent Comprehensive Plan. The amended plan allows for a 4 FAR or 24, 000 SQFT building potential. The building is currently 16,000+/- SQFT. Additionally, approved Zoning Code Amendments make this location ripe for repositioning or redevelopment. Approved transit and roadway improvements are value-ads, as they will allow for greater connectivity throughout the 8 distinct districts making up Downtown Silver Spring. Moreover, environmentally and security-focused design on the multi-modal trails/paths and roadways have an emphasis on storm water management and cooling roadways mechanism like right of way rain gardens, and expansion of tree canopy on pedestrian connector roads, sidewalks and roadways. Recently passed Montgomery County legislation will allow greater density in the split-zoned (CR-3, C-3, R-3, and H-125) location. Proximity to the abutting Kennett Street Garage & Parking Lot opens up opportunity for multiple redevelopment possibilities to include: Institutional Uses Residential Health Education Philanthropic Cultural Charitable Specialty Uses Family Day Care Hospital Educational Private Club/Service Organization Religious Assembly Restaurant Hotel/Motel Dental Labs Research and Development (R&D) Health Club Radio Facility
- Type:
- Other
- Sq.Ft.:
- 1,040
- Status:
- Active
- Beds:
- 2
- Year built:
- 2016
- Baths:
- 2.00
- MLS#:
- MDMC2130986
- Subdivision:
- Norbeck Crossing
ADDITIONAL INFORMATION
Welcome to Norbeck Crossing Condominium! Step into this delightful corner unit and discover the perfect blend of comfort and style, just waiting for you to call it home. As you enter, you'll be captivated by the expansive, sunlit living room featuring sleek LVT floors that lead to your own private balconyâa perfect spot to unwind after a long day. The kitchen is an entertainer's dream, boasting generous granite countertops, ample cabinetry, and gleaming stainless steel appliances that are ready to elevate your culinary adventures. The two spacious bedrooms offer plush carpeting and oversized closets, providing both luxury and practicality. The bathrooms are your personal oasis, with spa-like finishes and modern fixtures that invite you to relax and recharge. This condo isn't just a homeâit's a sanctuary. Located just minutes from ICC 200 and near Glenmont Metro, youâll enjoy easy access to everything while savoring the tranquility of your surroundings. The building features secure access and an elevator, though you'll appreciate the convenience of being on the main floorâperfect for those with pets, as you have direct access to the backyard for your furry friends! This is more than just a place to liveâit's a lifestyle. Come see for yourself and fall in love with your new home at Norbeck Crossing Condominium!
- Type:
- Single Family
- Sq.Ft.:
- 1,941
- Status:
- Active
- Beds:
- 5
- Lot size:
- 0.16 Acres
- Year built:
- 1949
- Baths:
- 2.00
- MLS#:
- MDMC2125614
- Subdivision:
- Wheaton Hills
ADDITIONAL INFORMATION
Well kept large house with four good size bedrooms and one bathroom on the main floor. Large living room, new hardwood floors. Freshly painted. The basement has its own entry, den, bathroom and kitchen. Wide patio space.
- Type:
- Single Family
- Sq.Ft.:
- 5,147
- Status:
- Active
- Beds:
- 6
- Lot size:
- 0.28 Acres
- Year built:
- 2024
- Baths:
- 6.00
- MLS#:
- MDMC2126050
- Subdivision:
- None Available
ADDITIONAL INFORMATION
Price improved!!! ONE OF OUR 7 NEW LUXURIOUS SINGLE HOUSES IN THE RANDOLPH ESTATE COMMUNITY HAS 6 BEDROOMS, 5 1/2 BATHROOMS, AND A SPACIOUS LOFT. IT'S CONVENIENTLY LOCATED RIGHT OFF NEW HAMPSHIRE AVE., LESS THAN 5 MINUTES TO R-200 AND R-29, ABOUT 10 MINUTES TO GEORGIA AVE AND GLENMONT METRO STATION. BEAUTIFUL STONE AND BRICK FRONT. INTERIOR 9' CEILINGS FOR ALL THREE LEVELS. NATURAL HARDWOOD FLOORING ON THE FIRST FLOOR AND THE HALLWAY ON THE SECOND FLOOR. NATURAL LIGHT-FILLED STUDY/OFFICE AT HOME ON THE MAIN LEVEL. GOURMET KITCHEN WITH GRANITE COUNTERTOPS, HIGH-QUALITY CABINETS, ISLAND, AND STAINLESS APPLIANCES. COFFERED CEILING FAMILY ROOM WITH A LUXURY FIREPLACE ADJACENT TO THE SPECIALLY DESIGNED SUNDECK. THE SPACIOUS PRIMARY BEDROOM FEATURES A TRAY CEILING AND A SITTING AREA. PRIMARY BATHROOM WITH TWO WALK-IN CLOSETS, ARTISTIC SOAKING TUB, SEPARATE SHOWER, PRIVATE TOILET, AND TWO SEPARATE VANITIES. THERE ARE OTHER 4 BEDROOMS AND TWO BATHROOMS ALSO ON THE SECOND FLOOR. IN ADDITION, ON THE UPPER LEVEL 2, A SPACIOUS FINISHED LOFT WITH A FULL BATH FOR ENTERTAINMENT, AS A PLAYROOM, OR FOR OTHER FAMILY ACTIVITIES. FINISHED BASEMENT WITH A BEDROOM, A FULL BATH, AN ENTERTAINING AREA, PLENTY OF WINDOWS WELCOME RAYS OF SUNSHINES, AND A DOOR TO THE BACKYARD WITH THE DECK. RECESSED LIGHTS ALL OVER. RESERVED ROOMS FOR INSTALLING A HOME ELEVATOR IN THE FUTURE! A MUST-SEE! CONTACT THE LISTING AGENT FOR ANY QUESTIONS.
- Type:
- Single Family
- Sq.Ft.:
- 3,198
- Status:
- Active
- Beds:
- 8
- Lot size:
- 0.15 Acres
- Year built:
- 1951
- Baths:
- 3.00
- MLS#:
- MDMC2125612
- Subdivision:
- Oakview
ADDITIONAL INFORMATION
8 BEDROOM,3 FULL BATH HOUSE .THE HOUSE DOES NEEDS WORK AND SOLD AS IS.
$1,099,000
9138 Eton Road Silver Spring, MD 20901
- Type:
- Single Family
- Sq.Ft.:
- 3,550
- Status:
- Active
- Beds:
- 4
- Lot size:
- 0.16 Acres
- Year built:
- 2024
- Baths:
- 3.00
- MLS#:
- MDMC2120610
- Subdivision:
- Highland View
ADDITIONAL INFORMATION
"OPEN HOUSE SUNDAY 11/3 12:30-3:00" 2 Blocks to Sligo Creek Park. Just Released lot to Build the Home of your Dreams! FINISHED MODEL TO SEE NEARBY call lister to schedule showing 4-5 BR, 2.5-3.5 Bath Upscale Finishes are standard, Gas Fireplace UP TO 3550Sq Ft, Quartz/Granite, SS, Island Kitchen w/ Back splash, Crown Molding, Recessed Lighting, Hardwood Floors on Main Level. 2 Car Garage. OPTIONAL: deck, screened porch, finished basement, wet bar
$3,258,000
2426 Linden Lane Silver Spring, MD 20910
- Type:
- Industrial
- Sq.Ft.:
- 15,840
- Status:
- Active
- Beds:
- n/a
- Lot size:
- 0.26 Acres
- Year built:
- 1962
- Baths:
- 6.00
- MLS#:
- MDMC2116128
ADDITIONAL INFORMATION
***NEW REDUCED PRICE**** On behalf of the owner, Congressional Commercial, LLC is pleased to exclusively offer 2426 Linden Lane Silver Spring Maryland 20910 (the "Property") FOR SALE. Measuring 15,840 sq/ft on approximately three equal floor-plates, this I-M Zoned (Montgomery County Maryland) flex; office / industrial commercial property is situated on an 11,400 sq/ft parcel. Property features include, however are not limited to; 3-phase power with a total of 800 AMPS , separated utilities for electricity and gas, drive-up loading capabilities in both in the front and rear of the building as well as on the western side, serving the lower level, off street dedicated parking on two building sides and multiple points of ingress and egress. Currently 65% owner occupied, the Property is well suited for an owner user or investor seeking a desirable infill location for their business or an expansion tenant(s). Short term leases comprise 35% of the building, inquire within for more details. I-M Zoning permits a wide variety of commercial and industrial uses, see Montgomery County Zoning website for additional information as well as listing broker's marketing flyer which summarizes many "by-right" options. Please contact listing agent for tours which shall be arranged on a case by case basis by appointment only. There is no lockbox and same day viewings will not be accommodated.
- Type:
- Single Family
- Sq.Ft.:
- 1,391
- Status:
- Active
- Beds:
- 2
- Year built:
- 1976
- Baths:
- 2.00
- MLS#:
- MDMC2117704
- Subdivision:
- Rossmoor Leisure World
ADDITIONAL INFORMATION
Contract fell through seller says bring all offers large 2 bed 2 bath unit with sunroom available imediately.
- Type:
- Twin Home
- Sq.Ft.:
- 1,194
- Status:
- Active
- Beds:
- 3
- Year built:
- 1975
- Baths:
- 2.00
- MLS#:
- MDMC2113560
- Subdivision:
- Leisure World
ADDITIONAL INFORMATION
Don't miss this beautiful home renovation in Leisure World, a 55+ retirement community. Everything in the unit has been completely remodeled, from flooring and fixtures to cabinetry and appliances, plus new HVAC. Brand new kitchen with stainless steel appliances and granite countertops. Both bathrooms have also been completely renovated - new tile, vanities, fixtures, etc. Brand new carpeting and paint throughout. NEW HVAC system installed in July '24 (an $8,000 value!). Condominium fee covers all utilities, basic cable and internet, all exterior home maintenance, and lawn maintenance. The Leisure World community is loaded with amenities: miles of walking paths, a golf course, two clubhouses with restaurants, indoor swimming pool, fitness center, racquet/pickleball courts, free shuttle service to the shopping center to include Giant Food, restaurants, banking, and shopping. Tons of social clubs to get involved in and coordinated activities are always happening through the community. There is something for everyone!
- Type:
- Land
- Sq.Ft.:
- n/a
- Status:
- Active
- Beds:
- n/a
- Lot size:
- 0.88 Acres
- Baths:
- MLS#:
- MDMC2112276
- Subdivision:
- Foxhall
ADDITIONAL INFORMATION
Property is two adjacent unimproved lots (P912 & P911) totalling 38,388 sf of land zoned R-90 and located at the prominent corner of Georgia Avenue and Weller Road in Silver Spring, MD, less than 0.4 mile North of the Glenmont METRO Station. Owner has a complete set of plans dated 07/01/2009 for development of mixed-use building comprised of a single-family residence with 2,426 sf professional office component.
- Type:
- General Commercial
- Sq.Ft.:
- 13,500
- Status:
- Active
- Beds:
- n/a
- Lot size:
- 1.57 Acres
- Year built:
- 1967
- Baths:
- MLS#:
- MDMC2111030
ADDITIONAL INFORMATION
Building is in the active and very hot Tech Road corridor of Silver Spring, Maryland. There's a 7 million sq. ft. pending mixed use project nearby called Viva White Oak, which is slated to be life sciences, retail, and luxury residences. Also, the 7th Day Adventist Hospital is a few blocks away, and the new Amazon Fresh shopping center is one block away. The building is 1/2 mile from Chik-Fil-A, Panera, IHOP, TGI Fridays, Five Guys, etc., and is a block from the Silver Spring MVA and emissions test center. Tesla recently opened a facility close by, and there are almost 8 acres presently under construction nearby with luxury condos. The building is office space on the vacant second floor. Half of the second floor was most recently occupied by Eagle Bank, and the other half was most recently occupied by a limousine company. The bottom floor is completely leased to Hoffmaster's Auto Repair, a florist, and a printer.
- Type:
- Land
- Sq.Ft.:
- n/a
- Status:
- Active
- Beds:
- n/a
- Lot size:
- 2.17 Acres
- Baths:
- MLS#:
- MDMC2104814
ADDITIONAL INFORMATION
This property is subdivided in to 5 lots as shown in the Document Section. Plats are approved. A $160,800 Montgomery County DPS performance bond has 3 years to expire and will be transferred to the buyer with all responsibilities. The listing agent has a financial interest in the seller company.
- Type:
- Land
- Sq.Ft.:
- n/a
- Status:
- Active
- Beds:
- n/a
- Lot size:
- 2 Acres
- Baths:
- MLS#:
- MDMC2103952
ADDITIONAL INFORMATION
Lot is sold "AS IS".
- Type:
- Single Family
- Sq.Ft.:
- 1,096
- Status:
- Active
- Beds:
- 3
- Lot size:
- 0.16 Acres
- Year built:
- 1951
- Baths:
- 2.00
- MLS#:
- MDMC2103404
- Subdivision:
- Wheaton Crest
ADDITIONAL INFORMATION
BEAUTIFUL REMODELEDHOME IN THE HEART OF WHEATON, 3 BED, 1,5 BATH WITH LOTS OF UPFRADES: NEW KITCHEN CABINETS WITH GRANITE COUNTER TOP AND NEW STAINLESS STEEL APPLIANCES, NEW BATHS, SOME NEW WINDOWS, NEW SIDING, NEW ROOF, NEW HVAC, NEW LIGHTS, FRESH PAINT, AND MUCH MORE.. READY TO MOVE IN. NICE BACK YARD FOR ENTERTAINMENT, CLOSE TO PARKS, SHOPPING, SCHOOLS, AND MAJOR ROADS. HOUSE IS A MUST SEE....
- Type:
- Office
- Sq.Ft.:
- 946
- Status:
- Active
- Beds:
- n/a
- Year built:
- 1988
- Baths:
- 2.00
- MLS#:
- MDMC2097904
ADDITIONAL INFORMATION
Seller is selling both units 501A and 502A together for a combined 1,936 sq. ft. unit with 2 deeded parking spaces at 8607 2nd Avenue, Silver Spring, Md. 20910 for $725,000 or $374 p.s.f. These units have the most desirable location in the park as they face 2nd Avenue and the elevator is next to the unitâs front doors. These units are ideal for a use needing large open rooms or one can build offices to suit their needs. The largest room currently is +/- 600 s.f. additionally the space contains 2 large offices/conference rooms, 1 office, 1 large open area, kitchenette with 2 sinks / counter and cabinets space, 2 bathrooms and storage space. There are 2 separate HVAC units providing the unit with 24/7 temperature control. The unit conveys with two deeded parking spaces in the building and the County garage is about a block away. The monthly condo fees are $502 for unit 501 and $521 for unit 502. The current owner is a nonprofit entity and doesnât pay real estate taxes. As an estimate only, we estimate the property taxes at +/- $3,750 for each unit. The complex has two elevators, which allows for wheelchair access. Occupant can place office trash in the dumpster located in the rear of the parking area. CR zoning permits a wide variety of commercial uses. See floor plan in the pictures. Call Agent for full marketing package.
- Type:
- Office
- Sq.Ft.:
- 990
- Status:
- Active
- Beds:
- n/a
- Year built:
- 1988
- Baths:
- MLS#:
- MDMC2097914
ADDITIONAL INFORMATION
Seller is selling both units 501A and 502A together for a combined 1,936 sq. ft. unit with 2 deeded parking spaces at 8607 2nd Avenue, Silver Spring, Md. 20910 for $725,000 or $374 p.s.f. These units have the most desirable location in the park as they face 2nd Avenue and the elevator is next to the unitâs front doors. These units are ideal for a use needing large open rooms or one can build offices to suit their needs. The largest room currently is +/- 600 s.f. additionally the space contains 2 large offices/conference rooms, 1 office, 1 large open area, kitchenette with 2 sinks / counter and cabinets space, 2 bathrooms and storage space. There are 2 separate HVAC units providing the unit with 24/7 temperature control. The unit conveys with two deeded parking spaces in the building and the County garage is about a block away. The monthly condo fees are $502 for unit 501 and $521 for unit 502. The current owner is a nonprofit entity and doesnât pay real estate taxes. As an estimate only, we estimate the property taxes at +/- $3,750 for each unit. The complex has two elevators, which allows for wheelchair access. Occupant can place office trash in the dumpster located in the rear of the parking area. CR zoning permits a wide variety of commercial uses. See floor plan in the pictures. Call Agent for full marketing package.
- Type:
- Land
- Sq.Ft.:
- n/a
- Status:
- Active
- Beds:
- n/a
- Lot size:
- 0.34 Acres
- Baths:
- MLS#:
- MDMC2096842
ADDITIONAL INFORMATION
Property classified as an Outlot- sold As Is. This is raw land there is no dwelling or structures on the lot. Buyer to perform their own due diligence. Sellers willing to allow for feasibility studies. Buyer shall be responsible to confirm utilities as well as any restrictions. MC land use code 910. MC requires a minimum of 20,000 s.f. to build a dwelling on a parcel of land. This lot measures, 14,934 s.f. Listing agent to be held harmless of any deficiencies or misrepresentations.
- Type:
- Single Family
- Sq.Ft.:
- 2,200
- Status:
- Active
- Beds:
- 3
- Lot size:
- 0.18 Acres
- Year built:
- 2024
- Baths:
- 3.00
- MLS#:
- MDMC2093572
- Subdivision:
- Wheaton Out Res. (1)
ADDITIONAL INFORMATION
This is a TO BE BUILT HOME (expected Fall 2024) - act now to personalize your sanctuary with various customizable finish packages tailored to your preferences! Home starting at $849,000 and up to $995,000 . for the base package, inquire for more details about other available packages in higher or lower price ranges! Step into the elegance of these 3 Alderton Rd homes, where sophistication meets contemporary design in the heart of Silver Spring. This exceptional home unveils a realm of distinctive features, offering a modern twist on Georgian architecture. This residence boasts 3-4 bedrooms, 2-3 full baths, and 1 half bath across impeccably finished levels, covering almost 3,500+ sq ft. It also features a convenient 1-2-car garage. Beautiful façade, adorned with a stylish portico, sets a tone of refined charm. A stylish façade with a portico welcomes you to this refined home. The main level boasts 9-foot ceilings, expansive windows, and elegant wide plank floors, creating a luminous ambiance with bespoke optional details like coffered ceilings, elevator and custom trim accents. Explore the spacious living and dining rooms on either side of the welcoming foyer. The great room boasts a gorgeous fireplace, ample windows, and glass sliders leading to the patio and covered porch in the rear. The kitchen is a culinary haven, featuring quartz countertops, floor-to-ceiling cabinetry, and upgraded appliances. The center island provides ample eat-in space, seamlessly flowing into a large and sunlit breakfast area . Explore the allure of Alderton Road if you have a penchant for open floor plans, luxurious finishes, and a refreshing approach to modern living in the DC Metro area. Don't let this opportunity pass you by! BUILT TO SUIT OPTIONS AVAILABLE IN LOWER OR HIGHER PRICE RANGES. LOTS ARE ON ALDERTON SIGN IN FRONT.
- Type:
- Land
- Sq.Ft.:
- n/a
- Status:
- Active
- Beds:
- n/a
- Lot size:
- 1.11 Acres
- Baths:
- MLS#:
- MDMC2088956
- Subdivision:
- Wheaton
ADDITIONAL INFORMATION
Superb location with great potential, including drive thru from Veirs Mill Rd to Randolph Rd, with combined 68,000 VPD on both roads. CRT-07 Zoning allows commercial, residential, retail or mixed use. Located between Bank of America and McDonalds, with Dunkin Donuts, Rodmans, Burger King, CVS, Wallgreens, King Pollo, Quickway Japanese Hibatchi, Shell, Exxon and many other retailers as your neighbors. Starbucks is located 1.5 miles away, just minutes from Rockville Pike and Connecticut Avenue & Wheaton Metro. Property includes .25 acres, P185.
- Type:
- Office
- Sq.Ft.:
- 1,468
- Status:
- Active
- Beds:
- n/a
- Year built:
- 1986
- Baths:
- MLS#:
- MDMC2080402
ADDITIONAL INFORMATION
- Type:
- Land
- Sq.Ft.:
- n/a
- Status:
- Active
- Beds:
- n/a
- Lot size:
- 1.48 Acres
- Baths:
- MLS#:
- MDMC723464
ADDITIONAL INFORMATION
WOW! GREAT LOCATION OFF NEW HAMPSHIRE! - ATTENTION Builders and Developers SEE THIS ONE THRU!!! - (3) Three Recorded Separate Build-able (1/2 Acre +/-) Separate Tax ID Lots - AS-IS @ This Price - Ready for Completion. Property Needs the following (2) Items to get to Building Permits (*per engineer) 1) PHASE (2) w/WSSC (utilities at street, access available) 2) Road Paving Permit to include road paving, improvements, sidewalks, moving 2-3 utility poles, etc (est. 140K+ County Bond)
© BRIGHT, All Rights Reserved - The data relating to real estate for sale on this website appears in part through the BRIGHT Internet Data Exchange program, a voluntary cooperative exchange of property listing data between licensed real estate brokerage firms in which Xome Inc. participates, and is provided by BRIGHT through a licensing agreement. Some real estate firms do not participate in IDX and their listings do not appear on this website. Some properties listed with participating firms do not appear on this website at the request of the seller. The information provided by this website is for the personal, non-commercial use of consumers and may not be used for any purpose other than to identify prospective properties consumers may be interested in purchasing. Some properties which appear for sale on this website may no longer be available because they are under contract, have Closed or are no longer being offered for sale. Home sale information is not to be construed as an appraisal and may not be used as such for any purpose. BRIGHT MLS is a provider of home sale information and has compiled content from various sources. Some properties represented may not have actually sold due to reporting errors.
Silver Spring Real Estate
The median home value in Silver Spring, MD is $530,000. This is lower than the county median home value of $556,100. The national median home value is $338,100. The average price of homes sold in Silver Spring, MD is $530,000. Approximately 36.11% of Silver Spring homes are owned, compared to 59.01% rented, while 4.89% are vacant. Silver Spring real estate listings include condos, townhomes, and single family homes for sale. Commercial properties are also available. If you see a property you’re interested in, contact a Silver Spring real estate agent to arrange a tour today!
Silver Spring, Maryland has a population of 82,472. Silver Spring is less family-centric than the surrounding county with 36.4% of the households containing married families with children. The county average for households married with children is 37.16%.
The median household income in Silver Spring, Maryland is $91,970. The median household income for the surrounding county is $117,345 compared to the national median of $69,021. The median age of people living in Silver Spring is 34.5 years.
Silver Spring Weather
The average high temperature in July is 88.2 degrees, with an average low temperature in January of 24.9 degrees. The average rainfall is approximately 44.3 inches per year, with 14.1 inches of snow per year.

