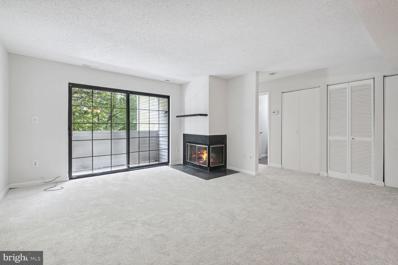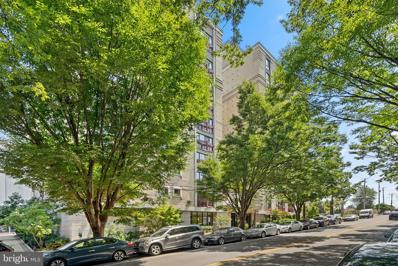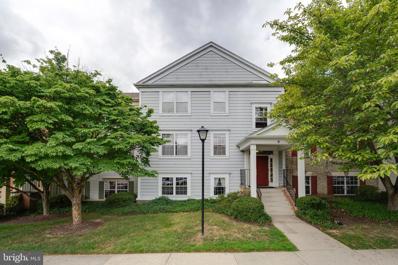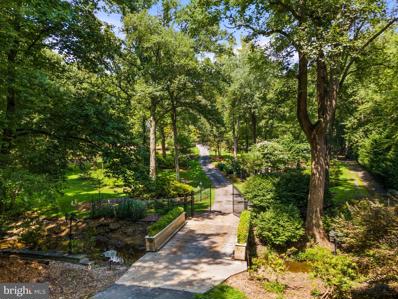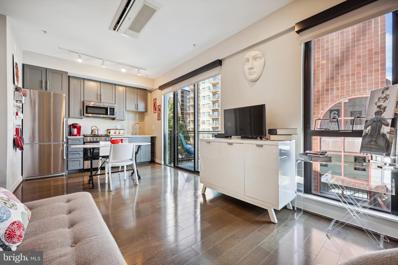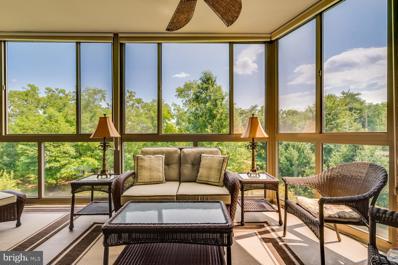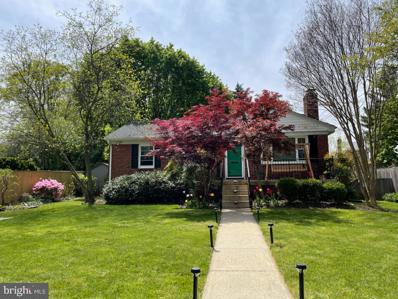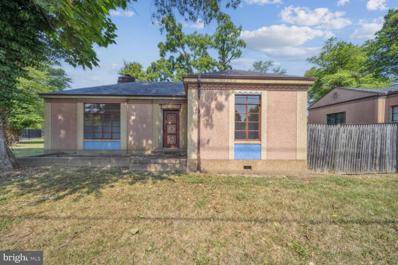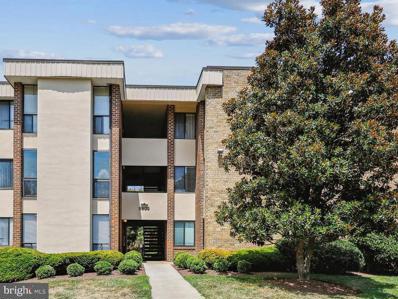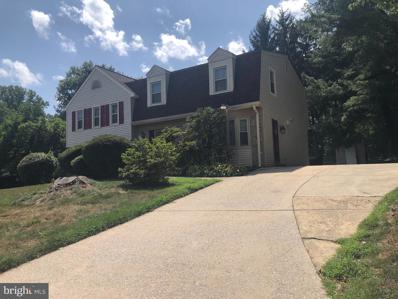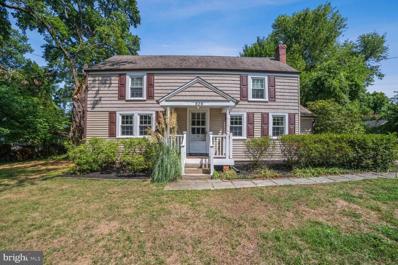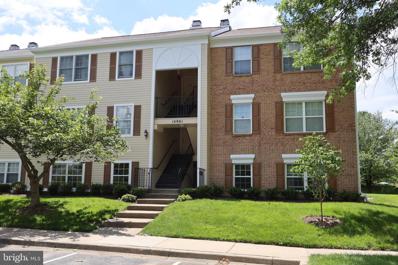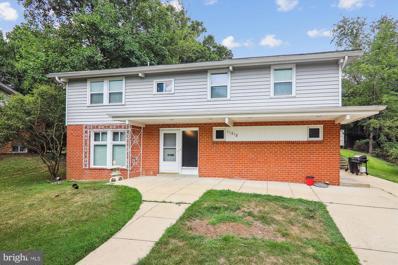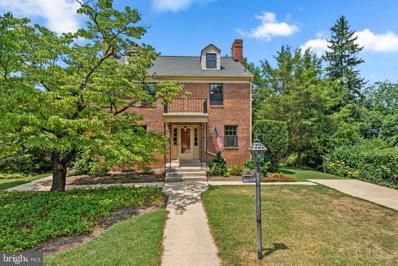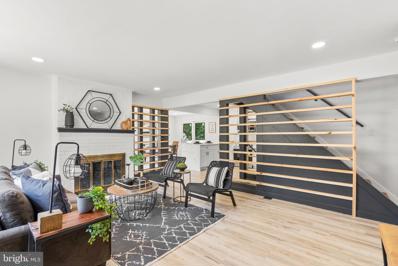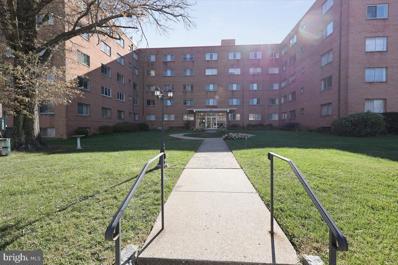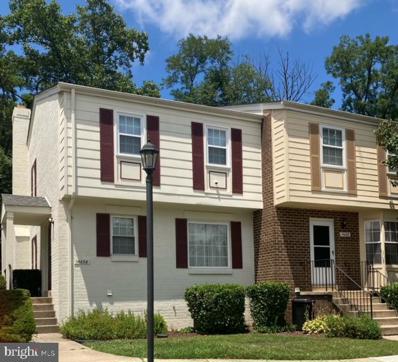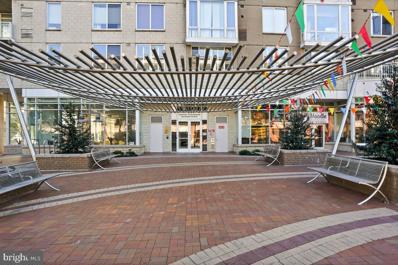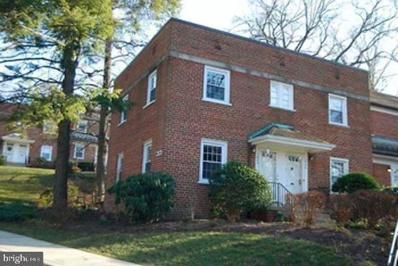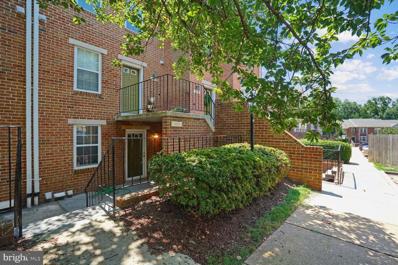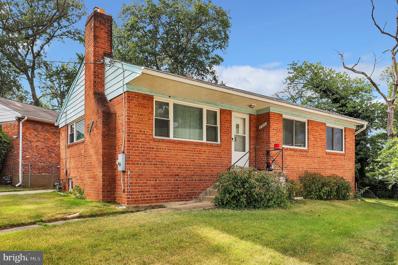Silver Spring MD Homes for Rent
- Type:
- Single Family
- Sq.Ft.:
- 701
- Status:
- Active
- Beds:
- 1
- Year built:
- 1986
- Baths:
- 1.00
- MLS#:
- MDMC2127356
- Subdivision:
- Tiers At Silver Spring
ADDITIONAL INFORMATION
JUST REDUCED!! $20K Don't miss this Newly Renovated one bedroom, one bathroom with all the bells and whistles, a fireplace, balcony and garage condo. Features include; In-unit stackable washer and dryer, new wall to wall rug, new granite countertops, new light fixtures, new luxury VP flooring in the kitchen, new bathroom vanity, new kitchen cabinet doors and the unit was freshly painted. For privacy balcony and bedroom view overlooks nature. The garage provides extra storage and vehicles security with remote access. FHA Approved! Near shops and trails. (Seller prefers Sage Title Group Silver Spring.) This one won't last long!!
- Type:
- Single Family
- Sq.Ft.:
- 1,320
- Status:
- Active
- Beds:
- 3
- Lot size:
- 0.14 Acres
- Year built:
- 1946
- Baths:
- 3.00
- MLS#:
- MDMC2143434
- Subdivision:
- Sligo Park Hills
ADDITIONAL INFORMATION
Ready to move in! Appraised on August 5, 2024 for $750,000. Freshly painted entire house inside and outside, including basement and garage floors; New Gas Furnace (2023); New Electric Central Air Conditioning (2023); New Gas Hot Water Heater (2023); New Windows in enclosed Sunroom (2023); New Roof (2020); Hardwood floors throughout first and second levels (except Tile Bathrooms and Carpet in Sunroom); Upgraded Corian kitchen countertop and wood cabinets; Huge walk-in Cedar Closet inside Bedroom #2; First floor Den; Fireplace in Living Room; Ceiling Fans throughout. Very close to future Purple Line, Sligo Creek Park, Downtown Silver Spring, and Silver Spring Metro Station. Original family seller! Seller will pay for 1 yr Home Warranty policy
- Type:
- Single Family
- Sq.Ft.:
- 1,094
- Status:
- Active
- Beds:
- 2
- Year built:
- 1965
- Baths:
- 2.00
- MLS#:
- MDMC2142190
- Subdivision:
- Silver Spring
ADDITIONAL INFORMATION
Walking distance to downtown Silver Spring- This spacious 1094 sq ft home nestles inside the sought-after Aurora Condos with views of the playground and its serene courtyard. The amenities are all here; Close parking, community and recreation room, a pool table, a large gym, and itâs walking distance to several eateries and convenience stores! The bldg is pet-friendly and has laundry in the unit for your convenience! Nearby places of note: WholeFoods, Silver Spring Metro, Starbucks, Safeway, the Filmore, and much much more!
- Type:
- Single Family
- Sq.Ft.:
- 1,043
- Status:
- Active
- Beds:
- 3
- Year built:
- 1988
- Baths:
- 2.00
- MLS#:
- MDMC2142972
- Subdivision:
- Longmead Crossing
ADDITIONAL INFORMATION
Welcome to this bright and updated 3-bedroom, 2 full bath unit with a picturesque patio in the Longmead Crossing neighborhood of Silver Spring! This move-in-ready unit features fresh paint, new carpeting, and new appliances! As you enter, you'll find an inviting foyer that opens to a light-filled living room with access to the patio via a sliding glass door (which will be replaced prior to settlement). The patio opens to a lovely grassy area. The bright breakfast room and kitchen are equipped with all new stainless steel appliances and solid surface counters. The generous primary bedroom features wall-to-wall carpeting, overhead lighting, and an adjacent bathroom. The unit is complete with a hall bathroom, two additional bedrooms, and an in-unit washer and dryer. Additionally, the property features a new electrical panel, and the entire complex has been updated with new plumbing. Longmead Crossing Community offers an outdoor pool, tennis courts, a clubhouse, and a playground! Conveniently located close to MD 200, I-495, I-270, and Georgia Avenue, this unit provides easy access to everything you need.
- Type:
- Land
- Sq.Ft.:
- n/a
- Status:
- Active
- Beds:
- n/a
- Lot size:
- 5.32 Acres
- Baths:
- MLS#:
- MDMC2143380
ADDITIONAL INFORMATION
Welcome to Shangri La. Premium secluded 5 acre Lot in the Cloverly area of Colesville . This little slice of Heaven can be yours. This former homesite is fully developed. There are hundreds of very mature azaleas that explode with color all spring. Mature rhododendrons scattered around the property add to the beauty. Daffodils line the entrance drive. Magnolia tree, Japanese dogwoods, crepe myrtles and so much more will delight you. The entire lot is fenced to keep deer from eating the well established landscaping. There is a lined pond with fountain. Extensive hardscape throughout the property. There is a separate party pavilion that has heat and air conditioning. Storage sheds and even a chicken coop. Property is perc'd for a 5 bedroom home. There is existing electrical service on site.
- Type:
- Single Family
- Sq.Ft.:
- 569
- Status:
- Active
- Beds:
- 1
- Year built:
- 2016
- Baths:
- 1.00
- MLS#:
- MDMC2143024
- Subdivision:
- Downtown Silver Spring
ADDITIONAL INFORMATION
**Seller to provide 6 month parking credit to Buyer** Pristine 1 bedroom, 1 bath condo only one block to the Red Line Silver Spring Metro Station and upcoming Purple Line! Newly built in 2016, this highly amenitized building is a dream with in-unit, full size washer and dryer, sliding privacy door for the bedroom, quartz countertops, wood floors, upgraded, stainless appliances, and additional separate storage unit. This is the largest one bedroom tier in the building with a park view and smartly laid out for the space needed for today's living. Youâll love the fantastic morning light with its east facing direction, perfect for coffee on your private balcony. The extra value is in the building amenities, including a 7 day/week concierge, attractive lobby with fireplace, free wi-fi in the common areas, main level bike storage room, fitness room, separate and secure storage, sky lounge, and roof top deck with western views to downtown Bethesda and the Mormon Temple. In addition to the convenient Metro access, you have a new Mom's Organic Market opening this Fall around the corner, the new Montgomery County Aquatic and Recreation Center across the street with free fitness facilities, shopping, dining, Farmerâs markets, music venues, and more! Enjoy city living at its finest and what Fortune Magazine calls the âBEST PLACE TO LIVE FOR FAMILIESâ in the U.S..
- Type:
- Single Family
- Sq.Ft.:
- 1,280
- Status:
- Active
- Beds:
- 2
- Year built:
- 2006
- Baths:
- 2.00
- MLS#:
- MDMC2143116
- Subdivision:
- Creekside At Leisure World
ADDITIONAL INFORMATION
Beautiful View! Split Bedroom floor plan!! Second Bedroom with Full Bathroom is perfect for Home Office, Flex Space or Den!! Generous separate Storage Closet also. This prime 2 bed 2 bath condo unit in the mid-rise of Creekside at Leisure World offers a light-filled space and lovely sunroom overlooking greenspace and trees. COMPARE CONDO FEES!! Lower than Turnberry Courts, Overlook and Vantage Point!! Newest Building too!! Special features include: * Spacious living room and dining room with extended pass-through to kitchen; * Primary suite and Junior Suite; * Sunroom with ceiling fan and 3 walls of windows with gorgeous views; * Generous kitchen with pantry storageâ¦all this within Leisure Worldâs amenity-filled campus and just 5 minutes from the ICC-200 and 11 minutes from downtown Olney with shopping and restaurants. The entrance to the unit has a sizeable double door coat closet and leads directly into the large living room and the striking views of the trees beyond the sunroom. The dining room has a long pass-through bar counter to the table-space kitchen with granite counters and plenty of cabinet storage. The unit features 2 suites. The primary suite is to the right of the entrance and features a large walk-in closet as well as an additional in-bedroom closet, the laundry closet and a spacious en suite, also accessible from the hall. The junior suite is also generously sized. The expansive (21â x 8â) sunroom as a perfect oasis for morning coffee or an evening meal, and it affords the benefits of all-season use. In Building Guest quarters available! Leisure World offers resort-style amenities including two clubhouses, three restaurants, indoor & outdoor pools, tennis courts, walking trails, an 18-hole championship golf course, and a 5,400 square foot fitness facility to ensure you can easily live as active a lifestyle as you desire! And for your peace of mind, the gated community offers 24-hour security, as well as the MedStar Health Medical Center which provides both primary care and specialty medical services.
- Type:
- Single Family
- Sq.Ft.:
- 1,679
- Status:
- Active
- Beds:
- 4
- Lot size:
- 0.18 Acres
- Year built:
- 1951
- Baths:
- 2.00
- MLS#:
- MDMC2141752
- Subdivision:
- Northbrook Estates
ADDITIONAL INFORMATION
Charming home with a welcoming front porch set back from the street. The private, fully fenced backyard is a true oasis, featuring a flagstone patio, mature landscaping, flowering shrubs, a garden space, a tree perfect for a rope swing, and a storage shed. Brand New Roof and solar panels for minimum electricity bill. Enjoy freshly painted walls and refinished hardwood floors throughout the main level. The bright living room features a wood-burning fireplace, and the separate dining room leads to a brand new kitchen ( newly installed white shaker cabinets, quartz countertops, and new LPV flooring_) The main level offers three bedrooms and a full bath. The finished basement includes a bonus room, a recreation room, a full bath, a new washer and dryer, and plenty of storage. Additional features include an extended driveway for multiple vehicles or an RV and a heavy-duty outdoor outlet. It is conveniently located near Wheaton and downtown Silver Spring for shopping, dining, and entertainment. It's a commuter's dream, with a Metro bus stop within walking distance and proximity to Wheaton and Forest Glen Metros, I-495, Sligo Creek trails, and a hospital.
- Type:
- Single Family
- Sq.Ft.:
- 1,101
- Status:
- Active
- Beds:
- 2
- Lot size:
- 0.21 Acres
- Year built:
- 1939
- Baths:
- 1.00
- MLS#:
- MDMC2142880
- Subdivision:
- None Available
ADDITIONAL INFORMATION
Price Reduced! Unique Historic Polychrome House. Attached in documents information from Library of Congress about this extraordinary property. This is a single family home with living room with historic fireplace with mosaic design. kitchen with new quartz counter tops, new stainless steel appliances, new cabinets, new washer & dryer, new flooring in kitchen, hardwood floors, separate dining room, two bedrooms, full bath with tub. New heat pump and central a/c. Porch on rear. Separate Garage. Property being sold "As Is."
- Type:
- Single Family
- Sq.Ft.:
- 1,047
- Status:
- Active
- Beds:
- 2
- Year built:
- 1969
- Baths:
- 2.00
- MLS#:
- MDMC2142914
- Subdivision:
- Americana Finmark
ADDITIONAL INFORMATION
Back on the market. Financing issue. Location - Green Space- Location - Gated Community - Location - Welcome to Americana Finnmark! A commuter's dream. Located a short distance from the Forest Glen Metro, 495 Georgia Ave exit/ entrance or a quick bus ride to DTSS, DC, Wheaton and Kensington. This lovely Garden Style Condo, located on the second floor, overlooks a quiet, treed courtyard. Spacious floor plan (1047 sq ft) with sunken living room, balcony, separate dining room. Barn doors open to the kitchen. Washer & Dryer in unit. Master suite has adjacent powder room and there's plenty of closet space in each bedroom. Under the carpet hides a parquet wooden floor, that's been protected for years! Community amenities include: outdoor pool, grills and picnic tables, tennis courts, dog run, Tot Lot and community room. Additional complimentary laundry facilities located in the basement. All utilities and parking included.
- Type:
- Single Family
- Sq.Ft.:
- 2,782
- Status:
- Active
- Beds:
- 6
- Lot size:
- 0.32 Acres
- Year built:
- 1969
- Baths:
- 4.00
- MLS#:
- MDMC2142838
- Subdivision:
- Glen Manor
ADDITIONAL INFORMATION
PROPERTY SHOWS WELL MAJOR RENOVATIONS TOOK PLACE WITHIN THE LAST 5 YEARS INCLUDING THE ROOF THAT IS 5YRS OLD.
- Type:
- Single Family
- Sq.Ft.:
- 1,576
- Status:
- Active
- Beds:
- 3
- Lot size:
- 0.46 Acres
- Year built:
- 1938
- Baths:
- 2.00
- MLS#:
- MDMC2142096
- Subdivision:
- Rocky Brook Park
ADDITIONAL INFORMATION
Nestled in the heart of Silver Spring, this charming 3-bedroom home offers comfortable living spaces, modern amenities, and unmatched outdoor entertaining spaces. As you step inside, youâll appreciate the open floor plan and rich hardwoods, allowing natural light to flood the living area. The spacious eat-in kitchen features granite countertops, stainless steel appliances, and ample cabinet spaceâa perfect spot for culinary adventures. The primary bedroom suite spans the entire second floor and boasts an ensuite bathroom, double walk-in closets, as well as an additional living area. Two additional bedrooms provide flexibility for a home office, guest room, or gym. The second bathroom is conveniently located near the other bedrooms. Outside, the spacious and tranquil backyard invites you to unwind and enjoy the serene surroundings. Whether youâre sipping your morning coffee on the patio or hosting a barbecue with friends, this outdoor space is a true retreat. The custom bonfire pit, modest vegetable garden and stone patio are just a few of the spaces youâll be able to enjoy yourself outdoors. Store your landscaping equipment in the shed, enhance your green thumb in the greenhouse, or just enjoy the Pawpaw fruit from the new trees which have chosen this yard to grow. The detached 2 car garage features a finished loft with an incredible view of the backyard greenery. This space offers versatility of use - office, rec room, studio or workout area, you pick! Get your workout in at North Branch Trail while remaining close to shopping centers, and major commuter routes. This home offers both convenience and comfort. Donât miss the opportunity to make it yours! Well water services just the spigot in front -- house is on public water. Tree stump is going to be removed by Montgomery County (they also removed the tree), and a new tree gets to be chosen by the new owner of the home according to last communication with Montgomery County.
- Type:
- Other
- Sq.Ft.:
- 914
- Status:
- Active
- Beds:
- 2
- Year built:
- 1988
- Baths:
- 2.00
- MLS#:
- MDMC2142444
- Subdivision:
- Longmead Crossing
ADDITIONAL INFORMATION
NEW PRICE!! RENOVATED condo on the main level with two entrances, front door and the sliding door on the side. The back entrance through the sliding door can be modified to allow handicap accessibility. The HVAC is 1 year old. The following is NEW: floors, closets, bathrooms, stackable washer and dryer, and CPVC water lines. Also, it is freshly painted, It is ready to move in. The pool membership is included in the condo fee. Close to shopping centers and restaurants.
- Type:
- Single Family
- Sq.Ft.:
- 3,200
- Status:
- Active
- Beds:
- 4
- Lot size:
- 0.23 Acres
- Year built:
- 1961
- Baths:
- 3.00
- MLS#:
- MDMC2141570
- Subdivision:
- Kemp Mill Estates
ADDITIONAL INFORMATION
This is one of the largest home in the sought after Kemp Mill Estate. Beautifully updated kitchen with quartz countertop, and stainless steel appliances. Two brand new full baths, refinished hardwood floors on main and upper level. New luxury vinyl in basement and family room. Freshly painted through out, New 30 year architectural roof shingles. huge bonus room with tons of possibility. This is a must see.
$1,150,000
9214 Kingsbury Drive Silver Spring, MD 20910
- Type:
- Single Family
- Sq.Ft.:
- 2,975
- Status:
- Active
- Beds:
- 4
- Lot size:
- 0.28 Acres
- Year built:
- 1950
- Baths:
- 5.00
- MLS#:
- MDMC2140154
- Subdivision:
- Seven Oaks
ADDITIONAL INFORMATION
This beautiful, spacious, and stately, center hall colonial is a must-see! Built by a builder for his family, it has many original, custom details including gorgeous narrow plank hardwood flooring on three levels, original crown molding and two fireplaces. The gracious living room has a wood-burning fireplace, beautiful original dentil molding and narrow-plank flooring, built-ins and a big picture window overlooking the front yard. It opens onto a light-filled, enclosed wrap-around porch with Pella double-hung windows, a door to the front yard and a door to the dining room - great flow for entertaining. The large formal dining room opens onto a renovated kitchen with custom cabinetry, granite countertops, recessed lighting, dual wall ovens, a pull-out pantry and a door to a side terrace. An updated half bath completes the main level. Upstairs are four bedrooms (which are original to the house) - a primary with en-suite bathroom, two that share a Jack and Jill bathroom, and a fourth with access to a private terrace. Thereâs also a third full bath. The unfinished attic is full of potential with narrow plank flooring running throughout. The lower level has a family room with a wood-burning fireplace, a half bath, a classic bar with sink, laundry area that leads to the garage, loads of storage and an at-grade door to the yard. Beautifully landscaped with a private, level backyard, set in a fabulous location, this home is sure to delight. Hereâs What Youâll Love About This House Freshly painted throughout Updated kitchen Updated 1st floor powder room Gorgeous wrap-around porch Large rooms Pella double hung windows throughout, including porch Two driveways and a one-car garage So close to Zinnia Hereâs Whatâs Nearby 0.3 mi to Sligo Creek Trail 0.4 mi to Ellsworth Urban Park 0.7 mi to The Fillmore, AFI Silver Theatre 0.8 mi to Whole Foods Market, Downtown Silver Spring 1.0 mi to Silver Spring Metro 1.1 mi to Safeway
- Type:
- Single Family
- Sq.Ft.:
- 2,550
- Status:
- Active
- Beds:
- 4
- Lot size:
- 0.15 Acres
- Year built:
- 1952
- Baths:
- 3.00
- MLS#:
- MDMC2142166
- Subdivision:
- Ballantrae
ADDITIONAL INFORMATION
PRICE IMPROVEMENT!!! Welcome to this beautifully updated Cape Cod home, where classic charm meets modern convenience. With 4 bedrooms, 3 baths, and three levels of exquisite living space, this residence offers far more room than its exterior suggests, making it perfect for both comfort and style. Upon entering, youâll be welcomed by elegant new flooring that flows seamlessly throughout the home. The gourmet kitchen is a chefâs delight, featuring stainless steel appliances, quartz countertops, striking accent walls, and a spacious peninsula that invites culinary creativity. Adjacent to the kitchen, a delightful dining area opens onto a rear deck, ideal for outdoor entertaining and relaxation. The main level offers two well-appointed bedrooms and a full bath, providing convenient living options. Ascend to the upper level to discover a thoughtfully designed primary suite that boasts a spacious bedroom, a newly added full bath, and additional living space that can serve as a cozy retreat or a home office. The lower level is a true highlight, featuring generous living areas that feel expansive, including a cozy electric fireplace, an additional bedroom, and a stunning full bath with custom tilework. This versatile space also includes a storage area and a well-equipped laundry room, ensuring you have everything you need at your fingertips. Situated in vibrant Silver Springârecently named one of the best cities to live in the USâthis home is ideally located near the Metro, Sligo Creek Park, a variety of restaurants, grocery stores, entertainment options, and major highways like Rt 29 and 495. Donât miss the chance to experience this exceptional property for yourself. Schedule your tour today and discover the spacious haven that awaits you!
- Type:
- Single Family
- Sq.Ft.:
- 890
- Status:
- Active
- Beds:
- 1
- Year built:
- 1966
- Baths:
- 1.00
- MLS#:
- MDMC2141946
- Subdivision:
- The Carolyn
ADDITIONAL INFORMATION
Welcome home to this beautiful 1 bedroom 1 bath condo at The Carolyn! The largest one bedroom in the building, this unit features updated kitchen, laminate wood flooring, large windows, spacious bedroom with lots of closet space. The unit has been freshly painted and ready for it's new owner! Condo is conveniently located within a mile of Downtown Silver Spring, Silver Spring Metro & Takoma Park Metro, and minutes to DC. Ride-on bus stop in front of building. Reasonable condo fee includes ALL UTILITIES. 1 Assigned parking space.
- Type:
- Townhouse
- Sq.Ft.:
- 1,321
- Status:
- Active
- Beds:
- 4
- Year built:
- 1976
- Baths:
- 4.00
- MLS#:
- MDMC2139142
- Subdivision:
- Georgian Colonies
ADDITIONAL INFORMATION
Welcome to this spacious end unit townhome in the desirable Georgian Colonies community. This charming 3 level, 4 bedroom, 3 1/2 bathroom home has a main level that opens to a spacious living room that features a wood burning fireplace that adds warmth and coziness to the area. There is also a formal dining room to display your culinary skills. The home has hardwood floors that flow seamlessly throughout these rooms. As you venture upstairs, you will find the master bedroom and bathroom and 2 additional bedrooms and a hall bathroom. The new carpeting on this level will feel great under your toes. The lower level has a fourth bedroom and a large family room for entertaining and additional storage.. The brick hearth, wood burning fireplace on this level will be a source of pleasure as you relax in front of it on cold winter evenings. There is a large furnace room that contains a washer and dryer also. It has sufficient room to store your extra treasures also. The main level has sliding glass doors that open to a small deck that leads to an enclosed yard for your tanning, gardening or patio pleasures. The windows throughout the house were replaced a few years ago. The owner is providing the buyers with a Home Warranty. A small tree near the house must be maintained by the new owner. The tree is very low maintenance. Three parking spaces are available to the residents. Public transportation is nearby. Amenities include a pool, a tennis court, and a club house. Please check Showing time for Alarm Code.
- Type:
- Single Family
- Sq.Ft.:
- 645
- Status:
- Active
- Beds:
- 1
- Year built:
- 2006
- Baths:
- 1.00
- MLS#:
- MDMC2139516
- Subdivision:
- Crescent
ADDITIONAL INFORMATION
Imagine living in a stylish and quaint condo in the heart of Downtown Silver Spring! A beautiful view from your balcony! Updated kitchen and bathroom! Not to mention the new HVAC system that has a 10 year warranty. All located in an amazing building with a huge club room, inviting lobby, health promoting fitness center and exquisite curb appeal! All of this is just minutes from the Silver Spring Metro Station, the Silver Spring library, great grocery stores(including Whole Foods & Safeway), unique coffee shops, tasty restaurants, movie theaters, The Fillmore, plenty of nightlife options, and ice skating rink and shopping options! What more could you want?! Who do you know that would like to live like this? Reach outâ¦let's chat!
- Type:
- Townhouse
- Sq.Ft.:
- 750
- Status:
- Active
- Beds:
- 2
- Year built:
- 1950
- Baths:
- 1.00
- MLS#:
- MDMC2141494
- Subdivision:
- Chevy Chase Crest
ADDITIONAL INFORMATION
Lovingly updated and maintained 2 level, 2 Bedroom, 1 Bath end unit townhouse style condo has it all! Lots of natural light fill all the rooms with the additional end unit windows. Â Easy walk to Silver Spring Metro, NOAA and downtown Silver spring. Â Beautiful wooded natural setting, just a short walk or drive from downtown, Silver Spring, Maryland, lively restaurants and shopping, and easy accessMetro! Â 750 Sq. Ft. Â Hardwood floors. Â Monitored alarm system, (Transferable). Â Open combination living and dining room, sun-filled kitchen with all the bells and whistles, wood floors, storage and off street parking included. Â On site, convenient additional private locked storage and laundry facilities within building. Â Part of the Chevy Chase Crest community. Â Small rear patio and lots of green space. Â Wonderful neighborhood near the intersection of 16th Street and East West Highway. Â 2 parking spaces are included, (must fill out form at office). Available early September! Chevy Chase Crest Condo Transportation & Location: The Chevy Chase Crest Condos is located in Silver Spring between Colesville Rd and Washington Ave. The closest Metro to Chevy Chase Crest Condo is Silver Spring on the Red Line. The closest supermarket is the Giant located at 1280 East-West Hwy. Chevy Chase Crest Condo Amenities Include: Laundry Facilities, Storage, Parking & Common Grounds
- Type:
- Single Family
- Sq.Ft.:
- 1,198
- Status:
- Active
- Beds:
- 2
- Lot size:
- 0.18 Acres
- Year built:
- 1949
- Baths:
- 1.00
- MLS#:
- MDMC2140632
- Subdivision:
- Cameron Heights
ADDITIONAL INFORMATION
Lovely brick home on a large corner lot in Silver Spring with fully finished basement. New windows 2011, new HVAC and Water Heater 2021. Gutter guards 2023. The front entrance leads to a living room featuring custom built-ins, cozy wood-burning fireplace, large windows providing natural light, and flows into the dining room with updated light fixture. The expansive kitchen has white cabinetry, stainless steel appliances, panty, and door to the rear yard convenient for grilling or picnics. On the opposite side of the home is a spacious master bedroom, second bedroom with corner windows, and full hall bathroom. The fully finished lower-level features low maintenance flooring, enormous rec room, bar, and utility room with washer and dryer and extra storage space. Home is situated on a tranquil .18-acre lot with rear brick patio, mature trees, wide side yard with plenty of green space, and driveway for off street parking. Located near Wheaton, downtown Silver Spring, 1 mile from Forest Glen Metro Station, steps to Sligo Creek Trail, shopping, and so much more.
- Type:
- Single Family
- Sq.Ft.:
- 1,310
- Status:
- Active
- Beds:
- 2
- Year built:
- 1983
- Baths:
- 2.00
- MLS#:
- MDMC2139750
- Subdivision:
- Montgomery Chase Codm
ADDITIONAL INFORMATION
THE PRIVATELY GATED COMMUNITY OF MONTGOMERY CHASE. FEATURES TWO LEVELS OF TRANQUIL LIVING IN SILVER SPRING, MD. AMENITIES INCLUDE A 24 HOUR GATE CALL SERVICE, A POOL, AND A PLAYGROUND. THE HOME BOASTS 2 LEVELS OF LIVING SPACE WITH 2 BEDROOMS WALK IN LEVEL AND BEAUTIFUL FINISHES THROUGHOUT. PLEASE BE SURE TO TAKE THE VIRTUAL TOUR AS WELL. OWNERS SUIT AND SECOND BEDROOM HAVE A SHARED FULL BATHROOM. AS YOU ENTER YOU'LL ALSO NOTE THE HARDWOOD FLOORING THROUGHOUT THE TOP LEVEL OF THIS UNIT AND AS YOU MAKE YOUR WAY DOWNSTAIRS YOU'LL HAVE THE LUXURY OF MODERN ENGINEERED WOOD, CERAMIC TILE IN THE KITCHEN AND THE POWDER BATHROOM, FRENCH DOORS THAT OPEN TO THE OUTSIDE FOR YOUR PRIVATE TERRACE FOR MOMENTS OF RELAXATION. SCHEDULE A TOUR TODAY!
- Type:
- Twin Home
- Sq.Ft.:
- 1,407
- Status:
- Active
- Beds:
- 4
- Lot size:
- 0.18 Acres
- Year built:
- 1972
- Baths:
- 2.00
- MLS#:
- MDMC2132168
- Subdivision:
- Aquarius At Bel Pre
ADDITIONAL INFORMATION
**Charming 4-Bedroom Ranch Duplex Needing TLC in Aquarius at Bel Pre** Discover the potential of this spacious 4-bedroom, 2-bathroom ranch duplex located in the peaceful community of Aquarius at Bel Pre. With a little love and care, this home can be transformed into your perfect haven. **Key Features:** -**Generous Living Space:** This home offers a spacious layout with an open floor plan that connects the living room, dining area, and kitchen. The ample living space is perfect for entertaining or family gatherings. -**Potential-Packed Kitchen:** The kitchen provides a solid foundation with plenty of cabinetry and counter space. With some updates, it can become the heart of your home, perfect for cooking and dining. -**Comfortable Bedrooms:** Four bedrooms provide plenty of room for family, guests, or a home office. Each room offers natural light and the opportunity for customization to suit your needs. - **Two Full Bathrooms:** The property includes two full bathrooms that, with a little renovation, can be refreshed to provide modern comfort and style. - **Outdoor Space:** Enjoy a sizable backyard with great potential for landscaping, gardening, or creating an outdoor retreat. The outdoor area is perfect for those who love spending time outside. - **Community Perks:** Living in Aquarius at Bel Pre means access to community amenities such as parks, walking trails, and recreational facilities, offering a great quality of life. - **Prime Location:** Conveniently located near shopping centers, restaurants, and schools, this duplex offers easy access to everything you need. Major highways and public transportation are also nearby, making commuting a breeze. This property is a fantastic opportunity for those looking to invest in a home with great bones and potential. With some TLC, you can turn this diamond in the rough into a shining gem. Schedule a tour today and envision the possibilities that await in Aquarius at Bel Pre! Property is being sold AS-IS, WHERE-IS
- Type:
- Single Family
- Sq.Ft.:
- 2,050
- Status:
- Active
- Beds:
- 3
- Lot size:
- 0.54 Acres
- Year built:
- 1954
- Baths:
- 2.00
- MLS#:
- MDMC2139320
- Subdivision:
- Oakview
ADDITIONAL INFORMATION
Welcome to Your Dream Home in Silver Spring, Maryland! Nestled on a dead end street in the Oakview Subdivision's Hidden Sanctuary, this home offers a perfect blend of comfort and modern elegance, surrounded by beautiful trees that enhance its serene atmosphere. This 4-bedroom, 2-bathroom home boasts a fully remodeled interior with $80,000 in improvements. The open-concept design and abundant windows fill the space with natural light, creating a warm and inviting atmosphere. The kitchen is a chef's dream, featuring brand-new cherry cabinets, granite countertops, and LG chrome appliancesâideal for cooking and entertaining. On the main level, you'll find three spacious bedrooms and a full bathroom. The basement includes another bedroom and full bathroom, providing flexibility and convenience for guests or family members. The home also includes a newer washer and dryer for added convenience. Situated on a corner lot, this property stands out with its OVER HALF-ACRE flat lot. The gated backyard offers privacy and is perfect for large outdoor events, with ample space for customization. The 2000-square-foot wrap-around driveway provides extensive parking space and adds a touch of grandeur to the property. Convenience is key, with Roscoe Nix Elementary School just a short walk away. Public transportation is easily accessible, and the Capital Beltway inner loop is just minutes away, ensuring stress-free commutes. Don't miss the chance to live in this haven. Contact me today for more details and to experience the perfect balance of comfort, convenience, and tranquility in your dream home!
- Type:
- Single Family
- Sq.Ft.:
- 2,248
- Status:
- Active
- Beds:
- 4
- Lot size:
- 0.16 Acres
- Year built:
- 1952
- Baths:
- 2.00
- MLS#:
- MDPG2118834
- Subdivision:
- New Hampshire
ADDITIONAL INFORMATION
Incredible Rancher/Rambler located in the sought-after New Hampshire Estates subdivision of Silver Spring. This 4-bedroom, 2-bathroom gem is situated on a large lot perfect for outdoor activities and entertaining. Off-street parking adds to the convenience of this well-maintained property. The first floor boasts 3 spacious bedrooms, full bathroom recessed lighting , and dining room. The fully finished basement offers a versatile layout, featuring 1 large bedroom, 1 full bathroom, a fully equipped kitchen, and a separate entrance. This setup is ideal for creating a two-unit property, generating rental income, or providing a private in-law suite. Location is key, and this home is just a short walk to the Takoma-Langley Transit Center, ensuring a quick and easy commute to multiple Metro stations. You'll also find banks, grocery stores, drug stores, and a variety of restaurants within a short walk. Outdoor enthusiasts will appreciate the proximity to Northwest Branch Park, offering trails and natural beauty. Additionally, the property is close to educational institutions like the University of Maryland and Washington Adventist University. This property combines convenience, versatility, and charm in one package. Donât miss the opportunity to own this exceptional home in Silver Spring!
© BRIGHT, All Rights Reserved - The data relating to real estate for sale on this website appears in part through the BRIGHT Internet Data Exchange program, a voluntary cooperative exchange of property listing data between licensed real estate brokerage firms in which Xome Inc. participates, and is provided by BRIGHT through a licensing agreement. Some real estate firms do not participate in IDX and their listings do not appear on this website. Some properties listed with participating firms do not appear on this website at the request of the seller. The information provided by this website is for the personal, non-commercial use of consumers and may not be used for any purpose other than to identify prospective properties consumers may be interested in purchasing. Some properties which appear for sale on this website may no longer be available because they are under contract, have Closed or are no longer being offered for sale. Home sale information is not to be construed as an appraisal and may not be used as such for any purpose. BRIGHT MLS is a provider of home sale information and has compiled content from various sources. Some properties represented may not have actually sold due to reporting errors.
Silver Spring Real Estate
The median home value in Silver Spring, MD is $530,000. This is lower than the county median home value of $556,100. The national median home value is $338,100. The average price of homes sold in Silver Spring, MD is $530,000. Approximately 36.11% of Silver Spring homes are owned, compared to 59.01% rented, while 4.89% are vacant. Silver Spring real estate listings include condos, townhomes, and single family homes for sale. Commercial properties are also available. If you see a property you’re interested in, contact a Silver Spring real estate agent to arrange a tour today!
Silver Spring, Maryland has a population of 82,472. Silver Spring is less family-centric than the surrounding county with 36.4% of the households containing married families with children. The county average for households married with children is 37.16%.
The median household income in Silver Spring, Maryland is $91,970. The median household income for the surrounding county is $117,345 compared to the national median of $69,021. The median age of people living in Silver Spring is 34.5 years.
Silver Spring Weather
The average high temperature in July is 88.2 degrees, with an average low temperature in January of 24.9 degrees. The average rainfall is approximately 44.3 inches per year, with 14.1 inches of snow per year.
