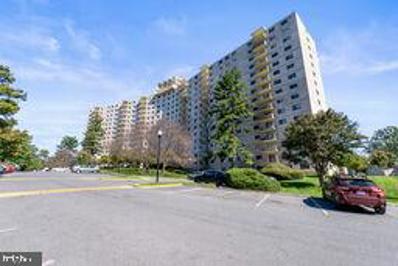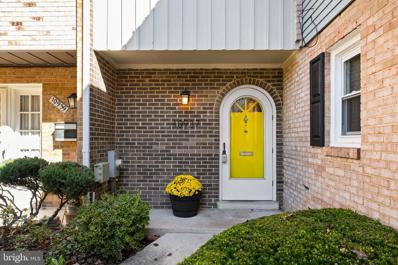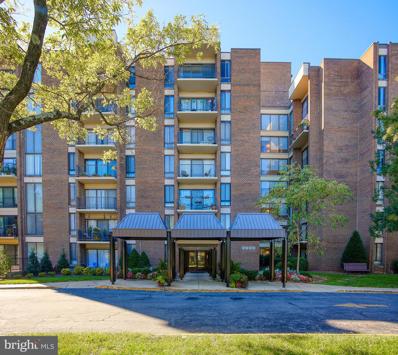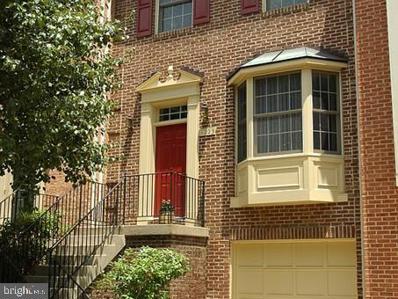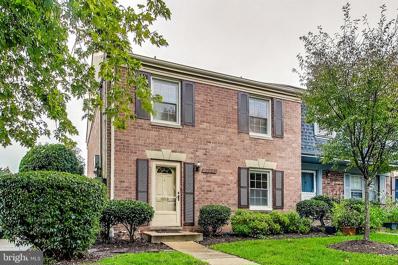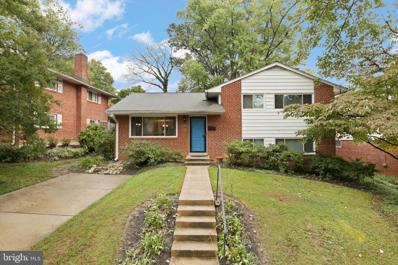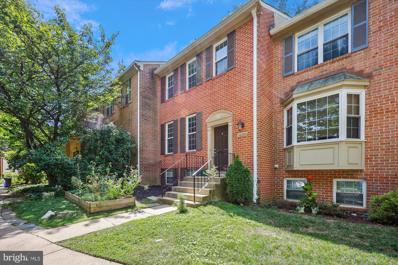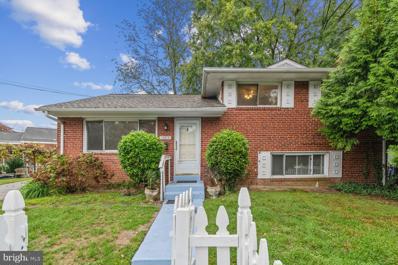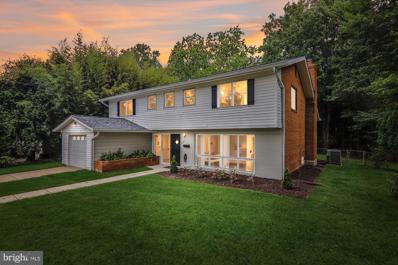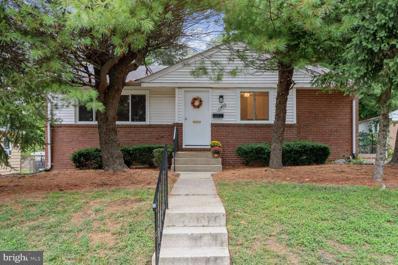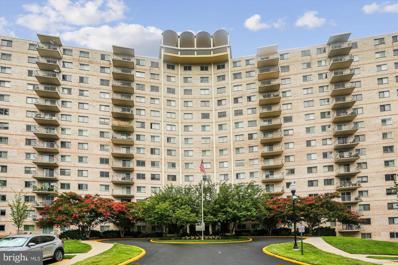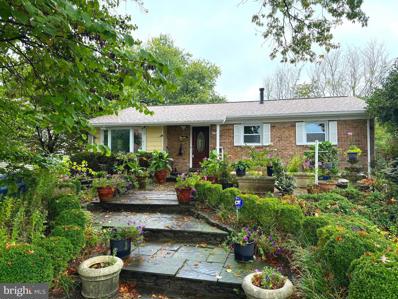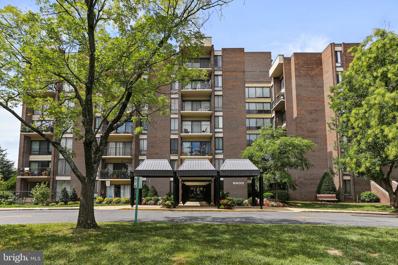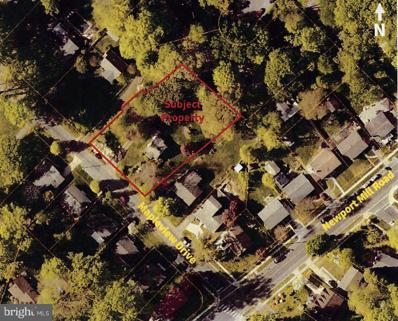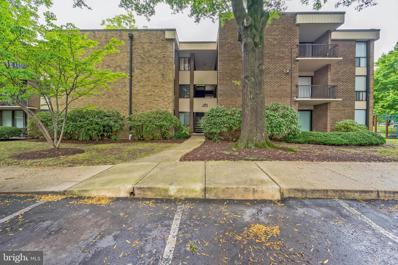Silver Spring MD Homes for Rent
- Type:
- Single Family
- Sq.Ft.:
- 911
- Status:
- Active
- Beds:
- 1
- Year built:
- 1967
- Baths:
- 1.00
- MLS#:
- MDMC2152270
- Subdivision:
- University Towers Codm
ADDITIONAL INFORMATION
INDOOR GARAGE PARKING SPACE INCLUDED in this sunny one bedroom with den/office/bonus room condominium. Great balcony views from your lovely home! Condominium fee includes all utilities. Bus stop out front, Metro trains nearby! Newer kitchen appliances , bathroom remodeled, parquet flooring throughout and great closet space. Front desk concierge, mail room, party room, and parking lot with ample spaces! Very near to parks, schools, houses of worship, shopping and entertainment. Minutes from DC, VA and The University of Maryland in College Park. Centrally located to Routes 495, 95, 200 and more connections in the DMV. All offers and all visitors welcomed!
- Type:
- Single Family
- Sq.Ft.:
- 1,280
- Status:
- Active
- Beds:
- 3
- Lot size:
- 0.04 Acres
- Year built:
- 1984
- Baths:
- 4.00
- MLS#:
- MDMC2151546
- Subdivision:
- Arcola
ADDITIONAL INFORMATION
Lovely 3 bedroom, 3.5 baths townhouse centrally located in Silver Spring; hardwood Cedar Wood flooring throughout first level and stairway to second level; new planking on second level with new carpet in lower level. Entrance features a porch to a ceramic tile foyer leading to the spacious living room with bay window; Naturally lit dining room leads to beveled French doors opening onto the first-floor deck overlooking a panoply of trees with spiral stairway to lower level deck and hardscape; Table space kitchen with new flooring, new stainless steel electric range and dishwasher, granite countertops with freshly painted cabinets with under lighting; one year young gutters and windows; The bright second level hosts 3 bedrooms, the primary bedroom with a full bath, ceiling fan, and wall-length closets; the second and third bedrooms and full hall bath flooring feature LVP throughout and window treatments. The lower level is fully finished with a walkout to the deck and hardscape-facing trees, this level features a wood-burning slate fireplace, and an all-new carpet with sliding glass doors with new verticals to the deck. This lower level has a unique feature- another room with refrigerator, cabinets, and sink; this area also houses the washer and dryer, This unit is move-in ready 2 parking spaces #29 Open House 10/20/2024, 1-4pm
- Type:
- Townhouse
- Sq.Ft.:
- 2,015
- Status:
- Active
- Beds:
- 3
- Year built:
- 1967
- Baths:
- 3.00
- MLS#:
- MDMC2151390
- Subdivision:
- Bucknell Commons
ADDITIONAL INFORMATION
Welcome to 10937 Bucknell Drive, a spacious 3 bedroom/2.5 bath townhome in the highly desired Bucknell Commons community in Silver Spring, MD. The freshly painted and updated home provides you 3 levels of beautifully maintained space! The large kitchen is equipped with new LG stainless steel appliances (2024) and loads of cabinet / counter space. From the kitchen, you will enter your dining area, perfect for hosting gatherings with friends and family. If you want to take the party outside, you have a large deck that opens up to a large green space that is maintained by the association. Your cozy family room with wood burning fireplace, is the perfect place to unwind after a long day. As you make your way upstairs, you will find three spacious bedrooms, including the primary bedroom with en-suite bathroom/changing area and an additional hallway bathroom! The basement offers endless possibilities, the large space could be used for an additional living room, office space, gym, etc. The basement also has plenty of storage space and also gives you walk-up access to the backyard. The HVAC components were upgraded just a few years ago! The home also comes with two assigned parking spaces. This quite neighborhood is close to the Metro, major commuter routes, shopping, dining, and so much more. The new Wheaton Regional Library and Recreation Center offers state-of-the-art facilities, including a fitness center, walking track, and pickleball and basketball courts. Don't miss this incredible opportunity, welcome Home!
- Type:
- Single Family
- Sq.Ft.:
- 2,043
- Status:
- Active
- Beds:
- 4
- Lot size:
- 0.15 Acres
- Year built:
- 1947
- Baths:
- 4.00
- MLS#:
- MDMC2151630
- Subdivision:
- Cameron Heights
ADDITIONAL INFORMATION
Classic Brick Cape Cod, move-in ready and freshly renovated from top to bottom! This charming home offers 3 levels of living space with 4 generously sized bedrooms and 4 beautifully updated full baths. The inviting open floor plan features a cozy living room with a wood-burning fireplace, seamlessly flowing into the living, dining, and kitchen areas. The kitchen is a dream with brand-new stainless steel appliances, new cabinets, and countertops, and provides a great view of the flat, landscaped backyard. Enjoy the convenience of direct access to your patio, perfect for grilling and outdoor entertaining. This home has been thoughtfully updated with new windows, new flooring, and fresh paint throughout. The main level includes a versatile bedroom that can serve as an office or guest room. Upstairs, there are 2 bedrooms and a spacious, renovated bathroom. The lower level offers a large recreation room with ample space for both relaxation and play, plus plenty of storage in the utility/laundry room with a new washer and dryer and walkout access to the fully fenced backyard. The lower level also features a nice bedroom and full bath, making it an ideal space for guests or additional living quarters. This home is ideally located just 0.6 miles from Evans Parkway Neighborhood Park with tennis courts and a soccer field, 0.8 miles from Sligo Dennis Avenue Local Park, and only 1.5 miles from Forest Glen Metro. Westfield Wheaton Shopping Center and Safeway are just 1.8 miles away, and Sligo Middle School is a quick 2-minute drive. Downtown Silver Spring is only 3.2 miles away, offering an easy commute to DC.
- Type:
- Single Family
- Sq.Ft.:
- 2,000
- Status:
- Active
- Beds:
- 5
- Lot size:
- 0.14 Acres
- Year built:
- 1953
- Baths:
- 3.00
- MLS#:
- MDMC2150856
- Subdivision:
- Wheaton Forest
ADDITIONAL INFORMATION
Welcome to 11007 Bucknell Drive, a fully renovated solid brick Rambler in the highly sought-after Wheaton Forest neighborhood. This 5-bedroom, 3-bathroom home has been meticulously designed with thoughtful architectural details and high-end finishes rarely found at this price point. Step inside and experience a modern, one-of-a-kind floor plan that combines functionality with style. The bright, open kitchen features quartz countertops and is perfect for entertaining, while the engineered hardwood floors throughout the main level add warmth and elegance to every room. Enjoy plenty of natural light that floods the spacious living areas, creating an inviting atmosphere. The home's recent upgrades include new electrical wiring with a new panel, HVAC system, plumbing, roof, gutters, and a newly built shedâensuring peace of mind for years to come. Downstairs, the fully finished basement offers a large rec room, a convenient kitchenette, and a dedicated laundry room with ample storage. Both the kitchen and basement have easy access to the huge backyard, where you'll find a large concrete patioâperfect for outdoor gatherings. Located just minutes from the Wheaton Metro, shopping centers, schools, and Wheaton Regional Park, which features playgrounds, walking paths, a dog park, and more, this home is ideally situated for both convenience and recreation. If you're looking for a home that blends modern luxury with thoughtful design, 11007 Bucknell Drive is the perfect choice. Schedule a tour today to see this exceptional property for yourself!
- Type:
- Single Family
- Sq.Ft.:
- 904
- Status:
- Active
- Beds:
- 1
- Year built:
- 1969
- Baths:
- 1.00
- MLS#:
- MDMC2150832
- Subdivision:
- Americana Finmark
ADDITIONAL INFORMATION
Welcome to this spacious 1- bedroom, 1 bathroom condo in Silver Spring's iconic Americana Finnmark community. The second floor apartment with 907 square feet of living space features an open floor plan, spacious sunken living room with floor to ceiling windows and a sliding glass door leading to a private balcony with tree lined views. There is a separate eat-in kitchen and a large dining room with floor to ceiling windows. The large bedroom (can fit a king size bed with room to spare) features two closets including a large walk-in with shelving. The entry foyer has a large coat closet and there is also a huge linen closet. The full bath has a glass-enclosed tub surround. Additional storage is included in a separate individual storage locker located on the ground level of the building. Wall to wall carpet throughout covers original wood parquet flooring. So many amenities are included in the HOA - on-site management, large community pool, tennis and basketball courts, dog park, playground and more. NO separate bills for gas, electric, water and sewer! They are included in the HOA. Washers and dryers are on each floor and are also included in the HOA. There is ample parking in this pet friendly community. The location can't be beat. The Forest Glen Metro station is an easy 10-minute walk and a stone's throw drive to the beltway. There is quick and easy access to Metrobus routes, a short distance to Holy Cross Hospital and an easy drive into D.C. Ideally located between the vibrant downtown districts of both Silver Spring and Wheaton with unlimited shopping and restaurants. Great for a first-time homeowner or couple. Being SOLD AS IS. Price reflects pre-renovations. Great opportunity to create your perfect home or for an investor. Contact the listing agent for questions. Welcome Home!
- Type:
- Single Family
- Sq.Ft.:
- 2,880
- Status:
- Active
- Beds:
- 3
- Lot size:
- 0.03 Acres
- Year built:
- 1992
- Baths:
- 4.00
- MLS#:
- MDMC2140616
- Subdivision:
- None Available
ADDITIONAL INFORMATION
Beautiful brick front colonial townhome in quiet cul-de-sac. 3 fully finished levels with fresh paint throughout all levels and lower level walkout to a beautiful custom brick patio. Open main level has kitchen with table-space upgraded with granite counters and ceramic tile flooring, formal dining room with walkout exit to rear deck. Vaulted ceilings on upper level with 2 bedrooms and generous sized master suite. Attached master bathroom has jetted Jacuzzi tub and separate shower area. Finished lower level has family room with wood burning fireplace in brick surround, storage area, laundry, and garage access. Conveniently located blocks from swim club, jogging paths and Kempmill Mall shops. Too many amenities to list, located minutes from downtown Silver Springs and DC.
- Type:
- Single Family
- Sq.Ft.:
- 2,045
- Status:
- Active
- Beds:
- 5
- Lot size:
- 0.41 Acres
- Year built:
- 1955
- Baths:
- 3.00
- MLS#:
- MDMC2150314
- Subdivision:
- Arcola
ADDITIONAL INFORMATION
Welcome to Your Dream Home! This stunning 5-bedroom, 3-bathroom residence boasts an abundance of natural light and modern comforts. Enjoy the spacious backyard, perfect for gardening and outdoor activities, along with a newly updated patioâideal for entertaining guests. With a new roof installed in 2020 and a convenient carport, this home blends style and functionality. Plus there is no HOA! Located just 0.3 miles from Wheaton Library and close to shops and major commuter routes, you'll have everything you need right at your fingertips. Donât miss out on this gem!
- Type:
- Single Family
- Sq.Ft.:
- 1,024
- Status:
- Active
- Beds:
- 1
- Year built:
- 1967
- Baths:
- 1.00
- MLS#:
- MDMC2148814
- Subdivision:
- Westwood Gardens Condominium
ADDITIONAL INFORMATION
oh wow-BRAND NEW PRICE! NOTICE the Light-filled & very loved home! Spacious & sun filled 1 BR 1 BA condo in convenient Westwood Gardens! Tasteful finishes throughout this spacious home in wonderful condition with natural light everywhere. Wood floors, neutral palate & private setting overlooking community grounds & manicured landscaping makes this home special! Welcoming Foyer with coat closet, plus an additional Closet for extra storage in Hallway. Inviting Living Rm offers level walk-out through slider to Patio & picturesque setting. Dining Rm with decorative light fixture & large wide window blends into a perfect area for guests. Fabulous Kit w/easy flow into the Living & Dining Rms offers SS appliances-GAS Stove, D/W, Microwave & Fridge/Freezer, plus attractive & ample custom cabinetry, Granite counters, neutral tile flooring & an overhang counter for seating. The large Primary BR boasts an oversized walk-in closet too! The Primary Full BA offers a tub & tile surround, along with tile flooring. Washer & Dryer in the home is a real plus. Enjoy easy access to the community pool, fitness center & courtyard. The close proximity to the Wheaton METRO is a huge convenience, plus minutes to shops, restaurants, coffee places, food stores & major commuter routes. A bonus âONE reserved parking space right in front of the building PLUS extra parking spaces for guests. Pet-friendly community. A very special home indeed!
- Type:
- Townhouse
- Sq.Ft.:
- 2,100
- Status:
- Active
- Beds:
- 3
- Lot size:
- 0.08 Acres
- Year built:
- 1968
- Baths:
- 3.00
- MLS#:
- MDMC2149854
- Subdivision:
- Wheaton Square East
ADDITIONAL INFORMATION
Welcome to 10725 Bucknell Drive, nestled in the highly sought-after Wheaton Square East community. This end unit home offers an ideal blend of convenience and comfort, boasting 3 bedrooms and 2.5 baths along with increased privacy, convenient access to parking, and additional outdoor space to enjoy. Inside, youâll find beautifully maintained hardwood floors, complemented by newly installed carpet and fresh paint in the fully finished basement. The kitchen is equipped with modern appliances and a semi open floor plan provides flexibility for dining and hosting gatherings with friends and family. With an abundance of closet space, this home offers ample storage solutions for all your belongings. The exterior of the home is equally impressive, featuring a fenced backyard and surrounding green space that is maintained by the association. The garden oasis offers a versatile retreat perfect for entertaining and grilling, providing an ideal setting for gatherings with family and friends. The backyard backs up to a miniature playground, making it a wonderful spot for families to enjoy outdoor activities. The property also comes with two parking permits, ensuring convenient parking for residents. Close proximity to the Metro, Safeway, and Wheaton Plaza. The community is vibrant, welcoming new families, long-standing residents, and joyful sounds of laughing children. Enjoy easy access to a large community park, rain garden, tennis and basketball courts, and playgrounds. Nearby amenities include restaurants, summer music events at the plaza, and the Wheaton Arts Parade. The new Wheaton Regional Library and Recreation Center offers state-of-the-art facilities, including a fitness center, walking track, and pickleball and basketball courts
- Type:
- Single Family
- Sq.Ft.:
- 2,132
- Status:
- Active
- Beds:
- 5
- Lot size:
- 0.13 Acres
- Year built:
- 1951
- Baths:
- 3.00
- MLS#:
- MDMC2150244
- Subdivision:
- Homewood
ADDITIONAL INFORMATION
Welcome to the fabulous 2416 Homestead Drive, charming, trendy, mid-century modern 5-bedroom, 3-bathroom home in the heart of Silver Spring. This beautifully renovated and redesigned open concept floor plan home features an updated gourmet kitchen with all new stainless steel appliances and quartz countertops. Trendy baths with double sinks! Added primary bedroom with primary bathroom and lots of closet space. NEW luxury vinyl plank floors, new kitchen, new bathrooms, new appliances, energy rated windows, new plumbing, new light fixtures, new interior doors, new stainless steel washer and dryer and upgraded electrical. New huge fully finished lower level. NEW, NEW, NEW! and LOCATION, LOCATION, LOCATION! Conveniently located close to the 495, hospital and walking distance to the metro. This property ensures easy access to essential amenities and a stress-free commute. This sensational 5 BR 3 BA home boasts over 2100 sq. ft of total finished space and has a fully fenced beautifully landscaped backyard. Move in Ready! MUST SEE! Will go on the market on 10/03/2024. Donât wait, schedule your showing today!
- Type:
- Single Family
- Sq.Ft.:
- 1,462
- Status:
- Active
- Beds:
- 3
- Lot size:
- 0.14 Acres
- Year built:
- 1955
- Baths:
- 3.00
- MLS#:
- MDMC2150646
- Subdivision:
- Carroll Knolls
ADDITIONAL INFORMATION
New Pricing! This beautiful home has been well maintained and nestled in a charming neighborhood while being minutes away from downtown Silver Spring and Forest Glean Metro station. You'll feel right at home in this warm, family friendly neighborhood with active civic engagement, a weekly coffee pop-up and a sought after pool available to neighborhood residents only. This home retains its original flair while boasting many new updates. Walking through the door you'll be greeted by an abundance of natural light and an open floor plan that seamlessly connects the living, dining and kitchen spaces. The updated kitchen features sleek stainless steel appliances and energy- efficient amenities, making it a joy to cook and entertain. The gleaming hardwood floors have been recently refinished and shine on each level. As you make your way upstairs there are 3 generously sized bedrooms and 2 full bathrooms providing comfort for your family. Downstairs you can entertain in your large open recreation space/ movie room. The laundry room is also spacious with plenty of storage space and comes with a work bench that will really come in handy for any DIY projects you've been wanting to start. There's still more- some bonuses include the enclosed sunroom that provides tranquil views of the backyard while watching the sun rise. This three season addition can also function as a home office, green house or playroom. The lower level has a half bath with rough- in plumbing that can be converted into a third full bathroom. Updates include- recently upgraded HVAC unit and condenser (2021), water heater (2021), dishwasher and stove (2021). The crawl space, attic and engine room have all been completely insulated.
- Type:
- Single Family
- Sq.Ft.:
- 1,860
- Status:
- Active
- Beds:
- 3
- Lot size:
- 0.03 Acres
- Year built:
- 1983
- Baths:
- 4.00
- MLS#:
- MDMC2150644
- Subdivision:
- Forest Estates
ADDITIONAL INFORMATION
Beautiful Brick Front townhome in sought after neighborhood! Enjoy the gorgeous, just refinished hardwood floors on the main level, the updated kitchen with sliding glass doors leading to a private deck, and the lower level family room with new carpet, fireplace & custom built-ins. Upper level includes two LARGE primary bedrooms (perfect for King Size beds or sets of bunk beds) with ensuite full baths & large closets. The third bedroom/office/storage room with built in desk and 2 full size windows is just awaiting your finishing touches. The extensive list of updates includes: New windows 2023; Dryer 2024; Washer 2023; New gutters 2022; Roof 2018; HVAC 2017; Hot Water Heater 2019; Refrigerator & Microwave 2019; Dishwasher & Range 2018; New carpet in lower level and custom fireplace mantel 2023; Shed 2021; Lower level 3rd bedroom/storage room makeover with wainscoting, built in desk & LVP flooring in 2020. Super convenient location with easy access to Sligo Park trail, neighborhood parks and Metro. Two assigned parking spaces right outside the front door & ample additional parking just steps away on Medical Park Dr. Hurry! Please see virtual tour with interactive floorplan.
- Type:
- Single Family
- Sq.Ft.:
- 1,780
- Status:
- Active
- Beds:
- 3
- Lot size:
- 0.15 Acres
- Year built:
- 1957
- Baths:
- 3.00
- MLS#:
- MDMC2149652
- Subdivision:
- Carroll Knolls
ADDITIONAL INFORMATION
Spacious split level situated on a large corner lot in the convenient Carroll Knolls. The main entry level features a generous living room-dining room combination and an expanded eat-in kitchen with French doors leading to the rear deck and yard. The upper level offers an ownerâs suite with a full bath (updated tub and toilet '16), 2 additional bedrooms, and a full bath in the hall. The lower level includes a recreation room with a wood-burning brick fireplace, an additional room/potential 4th bedroom, a full bath (Remodeled with new shower and toilet '23), an unfinished laundry/utility room with access to the crawl space, and an exit stairway. The property is fully fenced, and the side yard is adorned with grapevines. There is a two-car driveway. Extras include: refinished hardwood floors on the main and upper levels, new vinyl flooring on the lower level, fresh paint (except baths and unfinished area), new roof (â23), updated AC unit ('16 and motor '24), Nest thermostat, and new water heater, ('16) . Conveniently located near Homewood Park, Wheaton Plaza, Kensingtonâs Antique Row, 2 Metro stops/Wheaton & Forest Glen, buses, I-95, schools, restaurants, and more. A true gem!
- Type:
- Single Family
- Sq.Ft.:
- 2,250
- Status:
- Active
- Beds:
- 4
- Lot size:
- 0.23 Acres
- Year built:
- 1956
- Baths:
- 4.00
- MLS#:
- MDMC2128868
- Subdivision:
- Parkway
ADDITIONAL INFORMATION
Enjoy the New Year in your New Home! Welcome to this Fabulous Updated Brick home on a half-acre lot with a garage and backs to Sligo Creek Park. Convenient Location with only 5 Minutes to Wheaton Metro and Wheaton-Glenmont Bus Station. This unique split-level home has been cherished and enjoyed by the same family for 40 years. Enjoy plenty of room with 2,250 square feet living space featuring four bedrooms, two full baths, and two half baths spread across multiple levels. The entrance level features a spacious foyer, a powder room (which can be expanded to a full bath), a versatile fourth bedroom room which can be used as an office or family room. The main level welcomes you with a vaulted ceiling with beams in the dining room and living room with a fireplace and Beautiful New Kitchen. The upper level features the primary bedroom with an en-suite bathroom, two additional bedrooms, and a hall bathroom, providing plenty of space for everyone. The finished basement offers a recreation room, half bath, laundry room, mechanical room and storage/closet area. Major improvements include New Roof with architectural shingles lifetime warranty, Electric Heavy-up, Kitchen with Custom Cabinets-Quartz Counters-Sink -Faucet-Garbage Disposal and Stainless-Steel Appliances, Luxury Vinyl Plank Floor in Foyer and Bedroom four, Refinished Hardwood Floors, Stairs and Banisters, Professionally Painted Interior-Walls-Ceilings-Doors and Trim, New Light Fixtures and Door Knobs, Repaired and Freshened up the Vintage Bathrooms, Major Landscaping, Refurbished Metal Deck, Exterior House Trim and Power Washed, Carrier HVAC 2017, Hot Water Heater 2012, Thompson Creek Gutter System 2017 and more! Step outside to your expansive backyard oasis, where you can enjoy the tranquility of nature and entertain family and friends with cookouts on the deck and patio. With easy access to Sligo Creek Park Trails, outdoor adventures are just steps away. Great Location easy access to Metro, Public Transportation, Sports Pavilion, Regional Parks, Dog Park, Shopping, Dining and more. Welcome Home!
- Type:
- Single Family
- Sq.Ft.:
- 2,240
- Status:
- Active
- Beds:
- 3
- Lot size:
- 0.18 Acres
- Year built:
- 1954
- Baths:
- 2.00
- MLS#:
- MDMC2148972
- Subdivision:
- Wheaton Hills
ADDITIONAL INFORMATION
Look no further! This charming rambler is ready to welcome you home. Step inside and youâll find a spacious living room featuring a large picture window and hardwood floors throughout the main level. Additionally, you have 3, generous sized bedrooms and a large, updated hall bath complete with a modern vanity, decorative fixtures and an oversized mirror. The wonderfully remodeled kitchen boasts white cabinets, quartz countertops, new stainless-steel appliances and stylish LVP floors. For added convenience, thereâs a washer/dryer hookup on the main level. Discover more in the fully finished lower level offering ample living space with 2 extra bonus rooms for multiple uses and an updated full bath with shower/tub. The lower level rear exit offers a step up to the spacious backyard and large patio perfect for outdoor activities and many gatherings. Enjoy the exceptional location near the shops and restaurants and the easy access to Metro which is less than a mile away. With Giant and Westfield Shopping center just down the street, everything you need is close by. Added updates are new replacement windows (2023) and HVAC (2023). Donât miss out on this fantastic opportunity to make this charming rambler your own!
- Type:
- Single Family
- Sq.Ft.:
- 1,020
- Status:
- Active
- Beds:
- 2
- Year built:
- 1967
- Baths:
- 2.00
- MLS#:
- MDMC2145484
- Subdivision:
- University Towers Codm
ADDITIONAL INFORMATION
Welcome home to this well-kept, sunlit condo featuring 2 bedrooms and 2 bathrooms. The open-concept kitchen has been fully updated, boasting stainless steel appliances, granite countertops, and real wood cabinets, making it as functional as it is beautiful. Both bathrooms have received a fresh makeover and are nicely appointed. Step onto your private balcony to take in the scenic views, or enjoy the ample natural light that floods through the upgraded windows. The unit showcases refinished parquet hardwood floors throughout, adding character and warmth. With generous closet space, this condo is both practical and pretty! Perfectly situated near houses of worship, public transportation, and shopping, this is an excellent choice for anyone seeking comfort, convenience, and a great place to call home.
- Type:
- Single Family
- Sq.Ft.:
- 2,130
- Status:
- Active
- Beds:
- 4
- Lot size:
- 0.23 Acres
- Year built:
- 1965
- Baths:
- 3.00
- MLS#:
- MDMC2149904
- Subdivision:
- Wheaton View
ADDITIONAL INFORMATION
Open House (Public) Sat, Nov 9 1:30 PM - 3:30PM. New Price reduction! Location, Location and Location. Silver Spring Area in the Heart of Wheaton Maryland "Welcome to this charming rambler, ready to invite your home. Inside, you'll find a spacious living room, along with 4 bedrooms and 3 full bathrooms. The finished basement offers two additional versatile rooms, perfect for an office, gym, or more. The generously sized bedrooms and large living spaces provide comfort and room to grow. Enjoy the convenience of an exceptional location, just steps from shops, and restaurants, and less than a mile from the Wheaton Metro. Don't miss this fantastic opportunity to make this delightful rambler your own!"
- Type:
- Single Family
- Sq.Ft.:
- 1,344
- Status:
- Active
- Beds:
- 4
- Lot size:
- 0.2 Acres
- Year built:
- 1951
- Baths:
- 2.00
- MLS#:
- MDMC2149580
- Subdivision:
- Connecticut Gardens
ADDITIONAL INFORMATION
Welcome to this charming updated rambler, located in the desirable Connecticut Gardens neighborhood of North Kensington. This adorable single-family home features four bedrooms and two full bathrooms, with a brand new kitchen (renovated in 2023) equipped with sleek stainless steel appliancesâperfect for cooking and entertaining. Gleaming hardwood floors adorn the main level, while the lower level boasts two additional bedrooms and a full bath, complete with brand new easy-care flooring. HVAC was replaced in 2023. The entire house has been revitalized with fresh paint, creating a bright and inviting atmosphere. Step outside to discover a stunning private backyard featuring a brand new patio, ideal for hosting. With easy access to Washington DC, Silver Spring, and Wheaton, this home is conveniently located near plenty of shopping, dining, and recreational options, as well as commuter routes with quick access to I-495. Donât miss your chance to own this beautifully updated homeâschedule a showing today!
- Type:
- Single Family
- Sq.Ft.:
- 907
- Status:
- Active
- Beds:
- 1
- Year built:
- 1969
- Baths:
- 1.00
- MLS#:
- MDMC2149446
- Subdivision:
- Americana Finmark
ADDITIONAL INFORMATION
BONUS!, SELLER WILL PAY FOR 3 MONTH OF CONDO FEES!! Americana Finnmark - LOCATION, LOCATION LOCATION! Minutes from 495, Next Door to Forest Glen Metro!!!!Beautiful 1 bed 1 bath on the Top 7th Floor in the Sought after Americana Finnmark Community. Gated Community. Condo has a Sunken Living Room with a Formal Dining Room. Eat-In Kitchen. Open Floor-plan with Tons of Natural Light Throughout the Condo. Oversized Rooms with A lot of Storage Space and Closets. Private Balcony. Free Use of Community Laundry Room On Each Floor. ALL UTILITIES INCLUDED! Easy Walk to Forest Glen Metro Red Line & One stop to 495 a secure side-access gate leads to 6 metro bus routes - Q1, Q2, Q4, Y2, Y7, and Y8. A Commuters Dream. Close to Wheaton Mall and Downtown Silver Spring! Entertainment and Restaurants Minutes Away. Pet Friendly Community Pool, Community Room, Tennis Courts, Basketball Courts, Picnic Areas, Community Car Wash Station, Tot Lots and much much more....
- Type:
- Single Family
- Sq.Ft.:
- 2,660
- Status:
- Active
- Beds:
- 3
- Lot size:
- 0.04 Acres
- Year built:
- 1990
- Baths:
- 4.00
- MLS#:
- MDMC2143992
- Subdivision:
- Westchester
ADDITIONAL INFORMATION
This stunning brick-front townhouse, located in the heart of Westchester Community, offers 2,600 square feet of living space, fully and freshly painted to showcase a clean, modern aesthetic throughout. The home features three spacious bedrooms, each with brand-new carpeting, and three and a half updated bathrooms. The primary suite includes a luxurious soaking tub, illuminated by a beautiful skylight. On the first level, the living and dining areas feature gleaming hardwood floors, creating a perfect space for both formal gatherings and casual living. The home also boasts two fireplaces, perfect for cozy evenings. Step outside to the private deck, which backs onto a serene wooded area, offering a peaceful outdoor retreat. The modern kitchen is equipped with brand new stainless steel appliances, open kitchen with a breakfast bar, with room for a table making it ideal for both cooking and entertaining. The bathrooms have been tastefully updated with contemporary finishes, enhancing the homeâs charm. Additional conveniences include a one-car garage for parking and extra storage. The property is ideally located close to Wheaton Metro, Wheaton Shopping Center, and Costco, ensuring easy access to shopping and public transportation. Its central location between Baltimore, Washington D.C., and Virginia makes it perfect for commuters, offering easy access to major highways and metropolitan areas. With 2,600 square feet of living space, this beautifully maintained townhouse is the ideal home for families or commuters seeking modern comforts, ample space, and a prime location with walking and bike trial ,
- Type:
- Land
- Sq.Ft.:
- n/a
- Status:
- Active
- Beds:
- n/a
- Lot size:
- 0.66 Acres
- Baths:
- MLS#:
- MDMC2149134
- Subdivision:
- None Available
ADDITIONAL INFORMATION
Amazing development! This property is ideally situated just a short distance from numerous community amenities, including pools, parks, playgrounds, and biking trails. Itâs also conveniently close to dining, schools, shops, bus stops, and less than 2 miles from the metro, all within the R-60 zoning. The seller is currently in the process of dividing the property into two adjacent parcels; however, the parcels will not be sold separately. Please see disclosures for more information. Note that all potential buyers are responsible for conducting their own due diligence. The property is tenant-occupied, so please do not disturb or contact the tenants A letter of intent (LOI), written offer, and proof of funds (POF) are required for consideration. Access to the property will be granted on a case-by-case basis, and only when accompanied by the listing agent. For more information, please contact the listing agent directly.
- Type:
- Single Family
- Sq.Ft.:
- 765
- Status:
- Active
- Beds:
- 1
- Year built:
- 1967
- Baths:
- 1.00
- MLS#:
- MDMC2148884
- Subdivision:
- University Towers Codm
ADDITIONAL INFORMATION
Back on market, Buyer got cold feet. Welcome to this lovely 1-bedroom, 1-bath condo in a great location! It's perfect for first-time buyers or downsizers and is well-kept for your comfort and ease. Enjoy the bright, open living area with big windows that let in lots of natural light, giving the space a warm and cozy feel. The eat-in kitchen boasts a recently installed LVP floor and stainless steel oven and has plenty of storage and space to cook and eat! The bedroom is spacious and peaceful, offering a nice place to relax and rest! Multiple closets offer lots of storage space for all your needs. The complex has an outdoor pool, tennis courts, EV charging stations, party room and large laundry room and is located in a desirable neighborhood, just minutes from shopping, restaurants, parks, and public transportation. It provides the perfect mix of city living with a quiet, suburban feel. Come see for yourself!
- Type:
- Single Family
- Sq.Ft.:
- 775
- Status:
- Active
- Beds:
- 1
- Year built:
- 1969
- Baths:
- 1.00
- MLS#:
- MDMC2148694
- Subdivision:
- Americana Finmark
ADDITIONAL INFORMATION
Welcome to this lovely 1 bedroom, 1 bath contemporary condo in the American Finmark development. Spacious, renovated, and brimming with modern touches, this home offers a comfortable lifestyle with an array of desirable features. Inside, you'll find LVP flooring and carpeting and window treatments that perfectly complement the sleek interior design. The cozy kitchen is a chef's dream, boasting recently replaced appliances, and wood cabinetry. The bedroom is generously sized with a walk-in closet. The full bathroom showcases a crisp design and new vinyl flooring. Thereâs a private patio for unwinding after a long day or enjoying a quiet morning with a good book. This gated community is rich in amenities (included in the HOA fee, along with all utilities,) featuring a refreshing outdoor pool, toddler pool, tot lot, playgrounds, dog run, tennis courts, basketball courts, and picnic areas with grills. With ample parking available and proximity to both the bus stop and metro station, this location is a dream come true for commuters and those who love easy access to public transportation. This home is a rare find, offering the perfect blend of space, comfort, and convenience in a vibrant setting.
- Type:
- Single Family
- Sq.Ft.:
- 3,252
- Status:
- Active
- Beds:
- 3
- Lot size:
- 0.44 Acres
- Year built:
- 1957
- Baths:
- 3.00
- MLS#:
- MDMC2145986
- Subdivision:
- Wheaton View
ADDITIONAL INFORMATION
Welcome to 1912 Arcola Ave, a spacious and beautifully maintained home with an array of recent upgrades! With 3,200 sq ft of living space, this charming 3-bedroom, 3-bathroom property boasts a large, separate living room featuring an updated chimney (11/2023), perfect for cozy evenings. The formal dining room is ideal for hosting family and friends, while the remodeled kitchen (09/2022) shines with marble countertops and a stylish backsplash. Original wood and tile flooring add character and elegance throughout. The home also includes an office with a private entrance, offering flexibility for remote work. A family room provides extra space for relaxation or entertainment. Additional features include a 2-car garage, a newly installed roof (2015), and full attic insulation scheduled for 03/2024, ensuring energy efficiency year-round. Outside, enjoy the two paved patios, perfect for outdoor gatherings, and take a dip in the above-ground 30ft pool. The large shed, complete with an electric heater, offers extra storage or a potential workshop. This home is a true gem in the heart of Silver Springâdonât miss your chance to make it yours!
© BRIGHT, All Rights Reserved - The data relating to real estate for sale on this website appears in part through the BRIGHT Internet Data Exchange program, a voluntary cooperative exchange of property listing data between licensed real estate brokerage firms in which Xome Inc. participates, and is provided by BRIGHT through a licensing agreement. Some real estate firms do not participate in IDX and their listings do not appear on this website. Some properties listed with participating firms do not appear on this website at the request of the seller. The information provided by this website is for the personal, non-commercial use of consumers and may not be used for any purpose other than to identify prospective properties consumers may be interested in purchasing. Some properties which appear for sale on this website may no longer be available because they are under contract, have Closed or are no longer being offered for sale. Home sale information is not to be construed as an appraisal and may not be used as such for any purpose. BRIGHT MLS is a provider of home sale information and has compiled content from various sources. Some properties represented may not have actually sold due to reporting errors.
Silver Spring Real Estate
The median home value in Silver Spring, MD is $450,400. This is lower than the county median home value of $556,100. The national median home value is $338,100. The average price of homes sold in Silver Spring, MD is $450,400. Approximately 61.79% of Silver Spring homes are owned, compared to 34.06% rented, while 4.15% are vacant. Silver Spring real estate listings include condos, townhomes, and single family homes for sale. Commercial properties are also available. If you see a property you’re interested in, contact a Silver Spring real estate agent to arrange a tour today!
Silver Spring, Maryland 20902 has a population of 51,836. Silver Spring 20902 is less family-centric than the surrounding county with 36.36% of the households containing married families with children. The county average for households married with children is 37.16%.
The median household income in Silver Spring, Maryland 20902 is $95,625. The median household income for the surrounding county is $117,345 compared to the national median of $69,021. The median age of people living in Silver Spring 20902 is 36.2 years.
Silver Spring Weather
The average high temperature in July is 87 degrees, with an average low temperature in January of 25.2 degrees. The average rainfall is approximately 43 inches per year, with 14.9 inches of snow per year.
