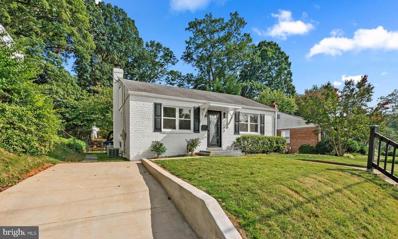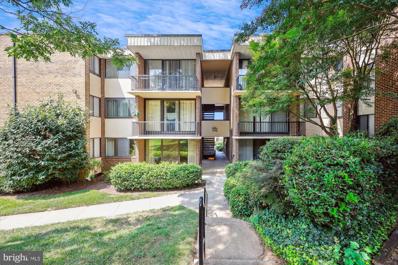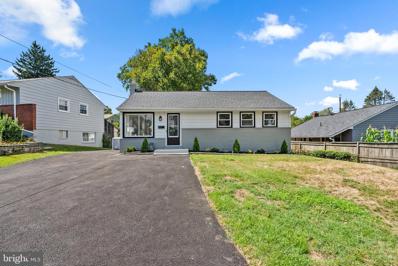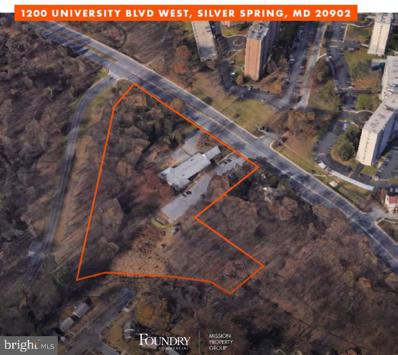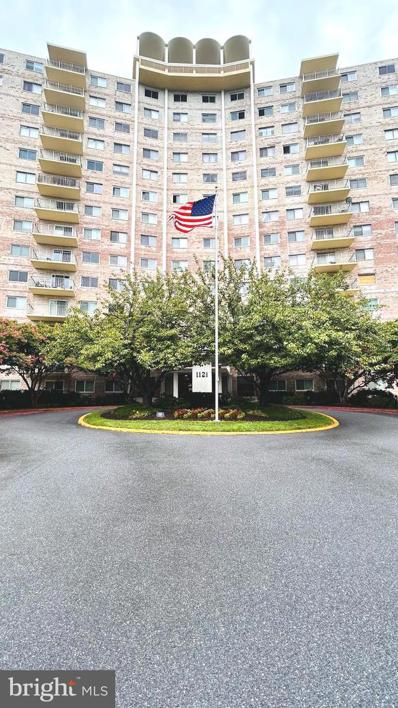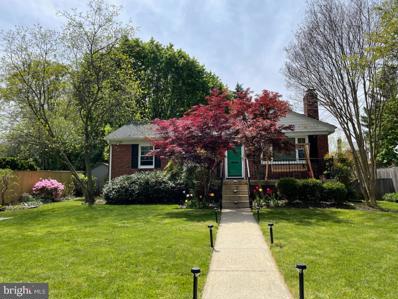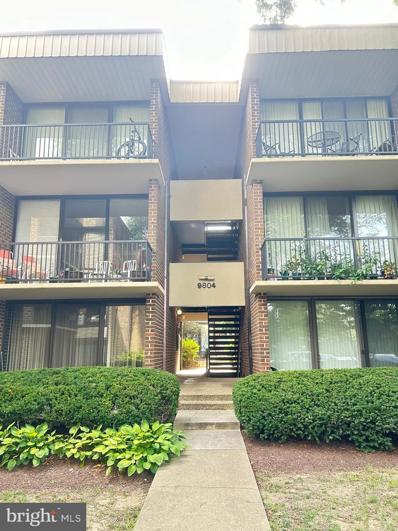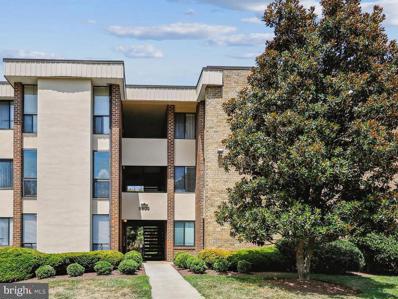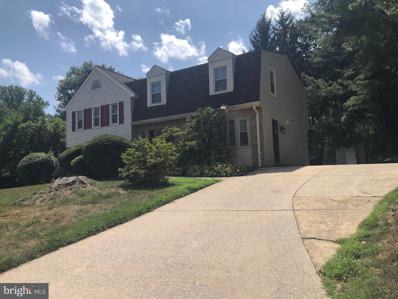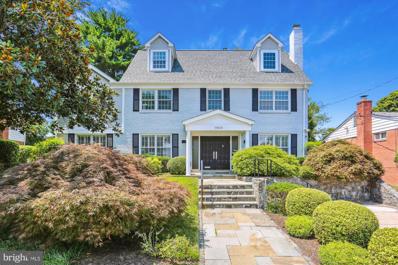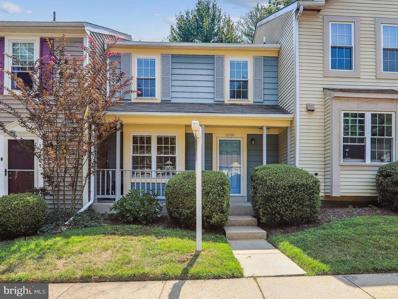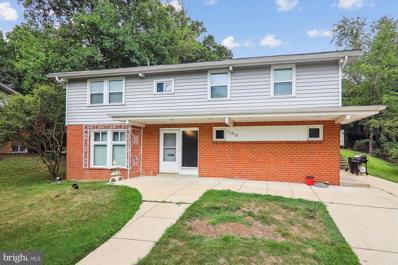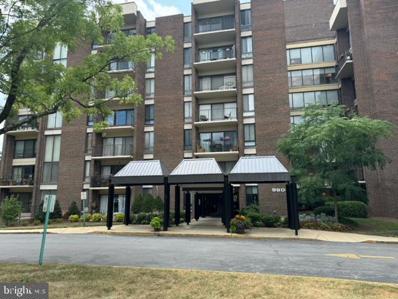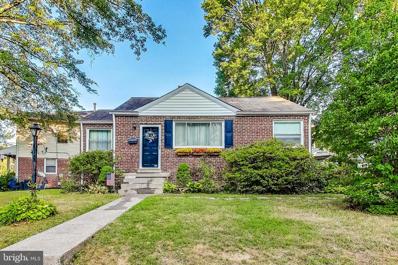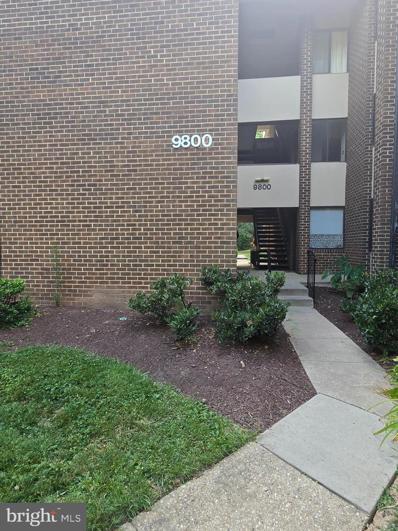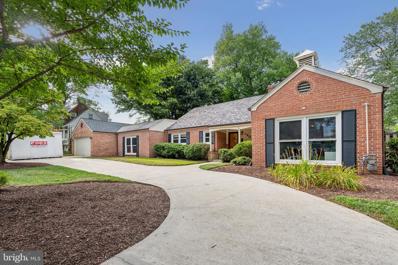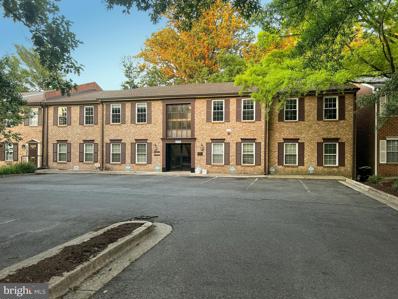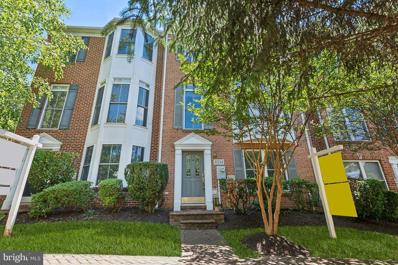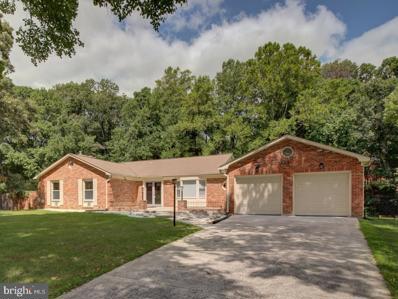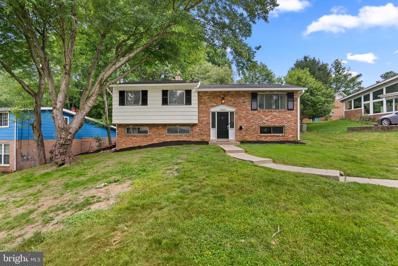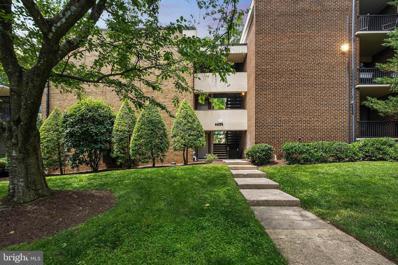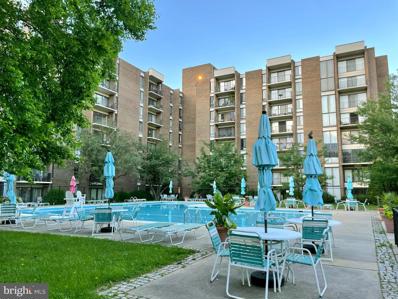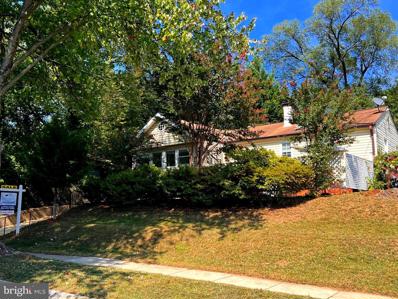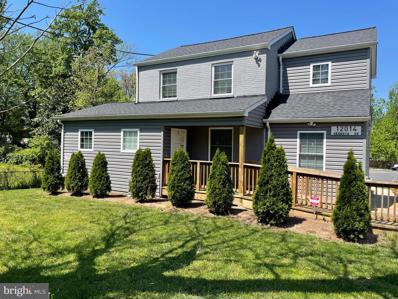Silver Spring MD Homes for Rent
- Type:
- Single Family
- Sq.Ft.:
- 2,030
- Status:
- Active
- Beds:
- 4
- Lot size:
- 0.16 Acres
- Year built:
- 1951
- Baths:
- 2.00
- MLS#:
- MDMC2143918
- Subdivision:
- Connecticut Gardens
ADDITIONAL INFORMATION
This exquisite residence offers 4 spacious bedrooms and 2 beautifully updated bathrooms. As you enter through the front door, youâll be welcomed by gleaming hardwood floors that extend seamlessly through the open living area and into the modern, remodeled kitchen. The main level features two generously sized bedrooms and a completely updated bathroom adorned with custom tilework. Descend to the lower level, and youâll find a fully equipped second kitchen, two additional bedrooms, and another fully renovated bathroom. This versatile space is perfect as an in-law or au pair suite or can serve as rental space to help offset mortgage costs. The fenced backyard provides a private oasis, complete with a patio and poolâideal for both relaxation and entertaining. Located in the desirable Connecticut Gardens neighborhood of North Kensington, this home offers easy access to Washington DC, Silver Spring, and Wheaton, with shopping, dining, recreation, and I-495 just moments away.
- Type:
- Single Family
- Sq.Ft.:
- 1,047
- Status:
- Active
- Beds:
- 2
- Year built:
- 1969
- Baths:
- 2.00
- MLS#:
- MDMC2141914
- Subdivision:
- Americana Finmark
ADDITIONAL INFORMATION
Welcome to this beautifully updated 2-bedroom, 1.5-bath condominium in Americana Finmark. This first-floor unit features an updated kitchen with granite countertops and a pantry. Very spacious sunken living room with interior brick wall, and a floor-to-ceiling sliding glass door leading to the private sunny patio. Separate dining room. Oversized windows throughout. Gorgeous ownerâs suite with a huge walk-in closet plus two additional spacious closets and an attached half bath. One additional large bedroom with a walk-in closet and an additional sizable closet. Wood floors throughout most of the main living areas. Fresh paint and new fixtures throughout. Washer/dryer in unit, plus additional complimentary laundry facilities in the building. Updated electrical panel (the community will likely be requiring this soon). This unit conveys with a huge storage closet measuring about 5 feet by 8 feet. Park on Blundon Drive to be just steps from your front door. The condo fee covers everything: heat, air conditioning, gas, electricity, water, laundry facilities, all amenities! Americana Finmark is a gated community situated on over 10 acres, with on-site property management. This community has a lot of amenities: outdoor pool, picnic area with barbeque grills, tennis/pickleball courts, basketball court, tot lot, dog walking area, complimentary laundry facilities, community room and plenty of parking. This home is on the quiet, park-like back side of the community, close to the pool, tennis court and picnic/grill area. This is a commuterâs dream: it is adjacent to the Forest Glen Metro and is just a minutesâ walk away, blocks from the Beltway, and an easy commute to Downtown Silver Spring, Kensington, and Bethesda. This home is just minutes from all the shopping, entertainment, and restaurants available in Downtown Silver Spring, Wheaton, and surrounding areas.
- Type:
- Single Family
- Sq.Ft.:
- 2,071
- Status:
- Active
- Beds:
- 4
- Lot size:
- 0.14 Acres
- Year built:
- 1954
- Baths:
- 2.00
- MLS#:
- MDMC2143804
- Subdivision:
- Montgomery Highlands Estates
ADDITIONAL INFORMATION
Welcome home to this beautifully renovated 4-bedroom, 2 full bath rancher located in the heart of Silver Spring, just minutes from shopping, dining, and major commuter routes! This home has been fully updated and is move-in ready, offering modern comfort and style throughout. The stunning kitchen features stainless steel appliances, granite countertops, and sleek cabinetry. Enjoy the fresh feel of new LVT flooring, refinished hardwood floors, and brand-new carpet. The spacious, fully finished walkout basement comes with a private entrance, perfect for guests or potential rental income. Additional upgrades include a new driveway, newer roof, gutters, downspouts, HVAC, and hot water heater, ensuring peace of mind for years to come. Relax and entertain on the updated deck overlooking the backyard. Donât miss out on this incredible opportunity to own a turnkey home in a prime location!
- Type:
- Other
- Sq.Ft.:
- 16,000
- Status:
- Active
- Beds:
- n/a
- Year built:
- 1960
- Baths:
- MLS#:
- MDMC2143982
ADDITIONAL INFORMATION
Call for OFFERS DUE 8/15/2024. Asking price listed is acting as a placeholder as there is no "asking price" as the price will be determined based on best offer submitted. Once in a generation opportunity to own or participate in the future of this irreplaceable piece of land of 7.03 ± acres within the Kemp Mill Master Plan and University Boulevard Corridor Plan immediately next to Sligo Creek Parkway. There is currently a school (approx. 10 classrooms and two large auditorium spaces) and church building (seating for approx. 150) that exists and can be activated for those uses along with outdoor playground and two parking lots. Current zoning is R-60, but can potentially be reimagined and enhanced, especially if in alignment to what the Kemp Mill Master Plan University Boulevard Corridor Plan expressed an interest in having. These plans could present a buyer with the opportunity for a rezoning, up-zoning, special exception, etc so long as it aligns with what the master plan calls (linkage between local facilities, and/or a facility that facilitates social cohesion. The site is surrounding by forestry but offers favorable and close proximity to public transit (bus lines, metro line â red), equidistant of approximately 31 miles south or east of Baltimore/Washington International Airport and Dulles International Airport respectively, and only 15 miles to Ronald Reagan Washington National Airport. The seller is most interested in offers that include a plan to incorporate them into the redevelopment of the site for a period of time. NOTE THAT INFORMATION INCUDED IN THIS LISTING IS NOTED AS "OTHER" AS THIS IS AN AS-IS, WHERE-IS and all services need to be verified by the buyer.
- Type:
- Single Family
- Sq.Ft.:
- 776
- Status:
- Active
- Beds:
- 1
- Year built:
- 1967
- Baths:
- 1.00
- MLS#:
- MDMC2143674
- Subdivision:
- University Towers Codm
ADDITIONAL INFORMATION
University Towers, a luxury high-rise condominium with close access to public buses and Wheaton Metro Station. This 1BR/1FB condo features new paint Lamnite flooring accors the house. Enjoy high-rise living with secured entry, Main Lobby receptionist, and elevators to get you to your 3rd floor unit. Unit features 2 parkings, 2 entry doors, one into main living space and another into kitchen area. On-site there are two tennis courts, a community pool with spacious bath house and card & party rooms for residents and their guests to enjoy. Nearby to shopping centers, houses of worship, and several parks. Great location condo with plenty of parking and has one of the lower monthly condo fees which includes water, electric, HVAC, gas and access to pool/tennis courts!
- Type:
- Single Family
- Sq.Ft.:
- 1,679
- Status:
- Active
- Beds:
- 4
- Lot size:
- 0.18 Acres
- Year built:
- 1951
- Baths:
- 2.00
- MLS#:
- MDMC2141752
- Subdivision:
- Northbrook Estates
ADDITIONAL INFORMATION
Charming Northbrook Estates ranch rambler with a welcoming front porch, set back from the street. The private, fully fenced backyard is a true oasis, featuring a flagstone patio, mature landscaping, flowering shrubs, a garden space, a tree perfect for a rope swing, and a storage shed. Brand New Roof and solar panels for minimum electricity bill . Inside, enjoy freshly painted walls and refinished hardwood floors throughout the main level. The bright living room features a wood-burning fireplace, and the separate dining room leads to a kitchen with a breakfast counter. The main level offers three bedrooms and a full bath. The finished basement includes a bonus room, a recreation room, and a full bath, along with a new washer and dryer and plenty of storage. Additional features include an extended driveway for multiple vehicles or an RV, and a heavy-duty outdoor outlet. It is conveniently located near Wheaton and downtown Silver Spring for shopping, dining, and entertainment. It's a commuter's dream, with a Metro bus stop within walking distance and close proximity to Wheaton and Forest Glen Metros, I-495, Sligo Creek trails, and hospital .
- Type:
- Single Family
- Sq.Ft.:
- 1,047
- Status:
- Active
- Beds:
- 2
- Year built:
- 1969
- Baths:
- 2.00
- MLS#:
- MDMC2143324
- Subdivision:
- Americana Finmark
ADDITIONAL INFORMATION
FHA Approved!!! Exceptional location in Gated Community just steps from Forest Glen Metro! Sought after top floor location with 2 bedrooms and 1.5 baths. Beautifully kitchen with stainless appliances and e counters. Enjoy the convenience of a washer and dryer within the unit! Upgrades in 2022 include a new washer, dryer, gas range, refrigerator, dishwasher, and HVAC system. The large windows flood the home with wonderful natural light. You will love the sunny interior and enjoy relaxing on your private balcony. Tons of closet space throughout! The primary bedroom has a walk-in closet and 2 double-door closets. Community amenities include an outdoor pool, tennis courts, a dog park, a basketball court, and picnic/grilling locations throughout the community. Hurry! Please see the virtual tour with interactive floorplan. (showings by appointment only)
- Type:
- Single Family
- Sq.Ft.:
- 1,047
- Status:
- Active
- Beds:
- 2
- Year built:
- 1969
- Baths:
- 2.00
- MLS#:
- MDMC2142914
- Subdivision:
- Americana Finmark
ADDITIONAL INFORMATION
PRICE DROP! Location - Green Space- Location - Gated Community - Location - Welcome to Americana Finnmark! A commuter's dream. Located a short distance from the Forest Glen Metro, 495 Georgia Ave exit/ entrance or a quick bus ride to DTSS, DC, Wheaton and Kensington. This lovely Garden Style Condo, located on the second floor, overlooks a quiet, treed courtyard. Spacious floor plan (1047 sq ft) with sunken living room, balcony, separate dining room. Barn doors open to the kitchen. Washer & Dryer in unit. Master suite has adjacent powder room and there's plenty of closet space in each bedroom. Under the carpet hides a parquet wooden floor, that's been protected for years! Community amenities include: outdoor pool, grills and picnic tables, tennis courts, dog run, Tot Lot and community room. Additional complimentary laundry facilities located in the basement. All utilities and parking included.
- Type:
- Single Family
- Sq.Ft.:
- 2,782
- Status:
- Active
- Beds:
- 6
- Lot size:
- 0.32 Acres
- Year built:
- 1969
- Baths:
- 4.00
- MLS#:
- MDMC2142838
- Subdivision:
- Glen Manor
ADDITIONAL INFORMATION
PROPERTY SHOWS WELL MAJOR RENOVATIONS TOOK PLACE WITHIN THE LAST 5 YEARS INCLUDING THE ROOF THAT IS 5YRS OLD.
- Type:
- Single Family
- Sq.Ft.:
- 4,367
- Status:
- Active
- Beds:
- 5
- Lot size:
- 0.26 Acres
- Year built:
- 1965
- Baths:
- 6.00
- MLS#:
- MDMC2142660
- Subdivision:
- Kemp Mill Farms
ADDITIONAL INFORMATION
Welcome to an unparalleled living experience in this meticulously crafted five-level custom home, where luxury meets functionality at every turn. This incredible residence offers an exceptional blend of sophistication, high-end finishes, and thoughtful design. Almost every area in the entire home has been thoughtfully designed with custom built-ins to maximize space and organization. As you approach the property, you'll be greeted by a regal front entry adorned with elegant stonework, setting the tone for the grandeur within. Step inside to discover an expansive living room with beautiful fireplace and wet bar. Across from the living room is an office set up perfectly to work at home. The rear family room is a masterpiece, featuring floor-to-ceiling windows and skylights that flood the space with natural light, creating a serene and inviting atmosphere. The formal dining room is generously proportioned, perfect for hosting memorable gatherings and special occasions. The chef's kitchen is a culinary dream, equipped with high-end full sized appliances, granite countertops, and custom-built cabinetry, along with a very large breakfast area. Off of the kitchen is a rear family room featuring floor-to-ceiling windows and skylights that flood the space with natural light, creating a serene and inviting atmosphere. The custom-designed rear landscaped yard offers a picturesque outdoor retreat, perfect for relaxing or entertaining. The home boasts five beautifully appointed bedrooms and 5.5 luxurious bathrooms. The upper two levels are dedicated to comfort and privacy, featuring a palatial primary bedroom suite with an opulent en-suite bath. Another bedroom also includes its own en-suite bath, while three additional bedrooms are served by two additional well-appointed bathrooms. Each bedroom has been thoughtfully designed with custom built-ins to maximize space and organization. The lower levels are equally impressive, including a secondary kitchen, a spacious gym, and large recreation room with ample storage and a is great place to hang out as a family. This remarkable home stands out not only for its high-end finishes and custom touches but also for its prime location in Kemp Mill, offering convenience and accessibility to local amenities. Every inch of this residence has been meticulously designed to provide a luxurious and comfortable living experience. Donât miss the opportunity to make this extraordinary house your new home.
- Type:
- Single Family
- Sq.Ft.:
- 1,280
- Status:
- Active
- Beds:
- 3
- Lot size:
- 0.03 Acres
- Year built:
- 1986
- Baths:
- 3.00
- MLS#:
- MDMC2142056
- Subdivision:
- Kemp Mill Forest
ADDITIONAL INFORMATION
**PRICE JUST REDUCED! Flynn Title has already done Title work and is ready to close quickly.** Rare Find! Charming townhouse nestled in the serene and sought-after Kemp Mill Forest subdivision. This spacious home offers three levels of inviting living space, all freshly painted, and bathed in natural light. The eat-in kitchen features freshly painted cabinets, new hardware, and a brand-new oven. Elegant hardwood floors grace the dining and living rooms, complemented by sliding doors leading to a private back patio. Upstairs, you'll find brand-new carpeting in three generously sized bedrooms and two full bathrooms. The primary bathroom has been updated with a new vanity and mirror, adding a fresh, modern touch. The lower level is fully finished with custom built-ins, and presents a versatile large family room which can double as office space. The laundry area is enclosed by French doors with additional storage space. Space for a bathroom, including a 'rough-in', is ready for a future powder room. The basement was fully waterproofed in 2018, giving added value and peace of mind (see attachment with disclosures). Additional perks include two dedicated parking spots and proximity to a fantastic Tot Playground. Conveniently located across from Wheaton Regional Park, near Brookside Gardens and Northwest Branch Park. This gem won't last longâschedule your visit today!
- Type:
- Single Family
- Sq.Ft.:
- 3,200
- Status:
- Active
- Beds:
- 4
- Lot size:
- 0.23 Acres
- Year built:
- 1961
- Baths:
- 3.00
- MLS#:
- MDMC2141570
- Subdivision:
- Kemp Mill Estates
ADDITIONAL INFORMATION
This is one of the largest home in the sought after Kemp Mill Estate. Beautifully updated kitchen with quartz countertop, and stainless steel appliances. Two brand new full baths, refinished hardwood floors on main and upper level. New luxury vinyl in basement and family room. Freshly painted through out, New 30 year architectural roof shingles. huge bonus room with tons of possibility. This is a must see.
- Type:
- Single Family
- Sq.Ft.:
- 907
- Status:
- Active
- Beds:
- 1
- Year built:
- 1969
- Baths:
- 1.00
- MLS#:
- MDMC2141072
- Subdivision:
- Americana Finmark
ADDITIONAL INFORMATION
Beautiful condo unit located at one of the premier addresses in Silver Spring! Welcome to the Americana Finmark located at 9900 Georgia Ave. This one bedroom, one bath beauty places you within a 20 second walk out from you back porch to your beautiful community swimming pool! But before ewe go back out there, let's take a look at this 920 square foot beauty that is ready for a new owner! Step down into the expansive great room large enough for both a family room and den. Continue on to the eat in kitchen area that is also large enough for just about any table you like. The expansive kitchen comes next with countertop space available for all of your kitchen gadgets! Ample closet space for both storage and supplies is throughout the hallway as we move towards the very large bathroom. Then on to the bedroom which grants a beautiful view of the pool and courtyard along with two closets. Large enough for your king sized bed and the rest of your bedroom furniture! Come see this one today!
- Type:
- Single Family
- Sq.Ft.:
- 1,198
- Status:
- Active
- Beds:
- 2
- Lot size:
- 0.18 Acres
- Year built:
- 1949
- Baths:
- 1.00
- MLS#:
- MDMC2140632
- Subdivision:
- Cameron Heights
ADDITIONAL INFORMATION
Lovely brick home on a large corner lot in Silver Spring with fully finished basement. New windows 2011, new HVAC and Water Heater 2021. Gutter guards 2023. The front entrance leads to a living room featuring custom built-ins, cozy wood-burning fireplace, large windows providing natural light, and flows into the dining room with updated light fixture. The expansive kitchen has white cabinetry, stainless steel appliances, panty, and door to the rear yard convenient for grilling or picnics. On the opposite side of the home is a spacious master bedroom, second bedroom with corner windows, and full hall bathroom. The fully finished lower-level features low maintenance flooring, enormous rec room, bar, and utility room with washer and dryer and extra storage space. Home is situated on a tranquil .18-acre lot with rear brick patio, mature trees, wide side yard with plenty of green space, and driveway for off street parking. Located near Wheaton, downtown Silver Spring, 1 mile from Forest Glen Metro Station, steps to Sligo Creek Trail, shopping, and so much more.
- Type:
- Single Family
- Sq.Ft.:
- 968
- Status:
- Active
- Beds:
- 3
- Lot size:
- 0.15 Acres
- Year built:
- 1951
- Baths:
- 2.00
- MLS#:
- MDMC2140352
- Subdivision:
- Carroll Knolls
ADDITIONAL INFORMATION
Location! Location! Location! 3 Bedroom 2 bathroom house with partially finished basement and addition to be build in within a great neighborhood in Carroll Knolls is located on the border with Kensington and Weaton neighborhoods and between Georgia and Connecticut. Quite and very friendly neighborhood you and your family would love to live. Great walking distance to Sligo creek park and Oakland elementary school off Dennis. You have all amenities nearby -Seminary road shopping center, great commute to downtown dc just few minutes drive to 16 sth street and downtown Silver Spring. This house is great opportunity for investor or a family who want to build their future home from already set and issued permits . Two driveways and additions are already in progress and all the blueprints in hands ready for your builder or for you as an investor. It wont last long. Hurry and bring your offers. House is sold ASIS
- Type:
- Single Family
- Sq.Ft.:
- 775
- Status:
- Active
- Beds:
- 1
- Year built:
- 1969
- Baths:
- 1.00
- MLS#:
- MDMC2139460
- Subdivision:
- Americana Centre
ADDITIONAL INFORMATION
Location !Location! Location! Don't want to deal with the grid lock of traffic in the DMV, this condo is for you! Conveniently located 300 feet from the bus stop, and a 3 minute walk to the Forest Glen Metro Station. This 3rd floor condo features a open floor plan, large bedroom and a balcony over looking nature. A Nice quite place to just kick back and relax! Lots of amenities-community pool ,tennis courts, basketball courts, walking paths, tot lots, grilling areas, security gate and more. Pet friendly with an on site dog cat park. Free parking in a well lit and secure parking lot for multiple vehicles Close to major Routes and 495 Beltway. Easy commute to DC , downtown Silver Spring and Wheaton. Near by Holy Cross Hospital and shopping. ALL UTILLITIES INCLUDED IN CONDO FEE! FREE WASHER AND DRYER IN SECURE LAUNDRY ROOM. SELLER WILL KEEP CURRENT HOME WARRANTY IN PLACE FOR 1 YEAR!
- Type:
- Single Family
- Sq.Ft.:
- 2,783
- Status:
- Active
- Beds:
- 4
- Lot size:
- 0.34 Acres
- Year built:
- 1953
- Baths:
- 3.00
- MLS#:
- MDMC2138294
- Subdivision:
- Forest Grove
ADDITIONAL INFORMATION
***** HUGE Price Reduction. Recent Appraisal in hand. Highly motivated seller and will entertain all offers. The house is now listed less than the appraisal value. Hurry - it won't last long!!! ***** Welcome to this boasting, all one-level, brick home with a horse-shoe driveway, walking distance to Holy Cross Hospital and to Forest Glen Metro Station. Master bathroom and a guest bathroom have been remodeled within 10 years. The house features two HVAC system replaced in 2016, cherry-wood flooring throughout, travertine with a cork underlayment kitchen floor in 2014. The open floor plan offers 3 spacious bedrooms, and a flex office room off of the kitchen area and with a separate entrance. Two of the three bathrooms have been fully remodeled in 2015 with marble floor in the master bathroom. The house has plenty of storage space and spacious closets. Attic is fully refinished in 2017. All season's sunroom makes you feel like you are in a "Florida Room". Back yard is fully fenced. This won't last very long! Bring your best offers today!!!
- Type:
- Office
- Sq.Ft.:
- 1,490
- Status:
- Active
- Beds:
- n/a
- Year built:
- 1985
- Baths:
- 2.00
- MLS#:
- MDMC2129744
- Subdivision:
- Wheaton
ADDITIONAL INFORMATION
Prime office space on ground level with nearly 1500 square feet, two blocks from Wheaton Metro. Level entry from parking lot to front door of unit. Currently setup as a doctor's office with reception area, exam rooms, offices, 2 half baths and a kitchenette. Ground Floor, Handicap Accessible. Parking in lot and at garage across street. Separate 400 sq ft of additional, private storage available directly under the unit. Tremendous dining options within a 5 block radius - a great lunch meeting is minutes away. NOTE: Listing photos are from 2010, prior to the occupancy of current tenant. Currently occupied by doctor's office so some alterations have been made. Current lease is month to month, tenant open to extension.
- Type:
- Single Family
- Sq.Ft.:
- 2,070
- Status:
- Active
- Beds:
- 3
- Lot size:
- 0.03 Acres
- Year built:
- 2005
- Baths:
- 3.00
- MLS#:
- MDMC2136720
- Subdivision:
- Wheaton Out Res. (2)
ADDITIONAL INFORMATION
BACK ON THE MARKET! HOME IS NOW READY TO MOVE INTO - EASY TO SHOW. BEAUTIFUL COLONIAL TOWNHOUSE WITH ALL THE BELLS & WHISTLES! 2 CAR GARAGE PARKING, IDEALLY LOCATED NEAR METRO/SUBWAY AND BUS STOP, GLISTENING HARDWOOD FLOORS, GOURMET KITCHEN WITH ISLAND, AMPLE PANTRY SPACE & CLOSET/STORAGE, FORMAL LIVING ROOM PLUS FAMILY ROOM WITH GAS FIREPLACE. PLENTY OF NATURAL SUNLIGHT, REAR BALCONY, SPACIOUS ROOMS, VAULTED CELINGS, MASTER SUITE WITH SOAKINNG TUB AND MUCH MORE. CLOSE TO PROXIMITY TO WHEATON METRO, SHOPPING, RESTAURANTS, PARKS, SLIGO CREEK TRAIL AND 495.
- Type:
- Single Family
- Sq.Ft.:
- 2,958
- Status:
- Active
- Beds:
- 5
- Lot size:
- 0.6 Acres
- Year built:
- 1970
- Baths:
- 3.00
- MLS#:
- MDMC2133226
- Subdivision:
- Kemp Mill
ADDITIONAL INFORMATION
Huge Price Reduction. Bring your best offer! Welcome to this beautiful charming Ranch/Ramble single family home which is located in the heart of the Kemp Mill Community . This beautifully renovated property boasts spacious living areas, an updated kitchen with quartz counter top and brand new bathrooms . The inviting interior features hardwood floors, ample natural light, and generous storage options. Located in a desirable neighborhood with easy access to local amenities, parks, and schools, this home offers both comfort and practicality. Donât miss the opportunity to make this your dream home! It's fully fenced with approximately a 6.5 feet tall brick fence. This is a rare opportunity for you and your family to own this beauty and call it home.
- Type:
- Single Family
- Sq.Ft.:
- 1,970
- Status:
- Active
- Beds:
- 3
- Lot size:
- 0.22 Acres
- Year built:
- 1961
- Baths:
- 3.00
- MLS#:
- MDMC2134088
- Subdivision:
- Kemp Mill Estates
ADDITIONAL INFORMATION
Previous buyer fell through, happy to share the findings of the inspection report! Seller has refinished the main level and bedroom floors since photos were taken- updated room photos to come! Welcome Home to 11523 Charlton Drive! This beautiful 3 bed, 2.5 bath split foyer home nestled in the coveted Kemp Mill Estates neighborhood includes freshly refinished hardwood, new roof and gutters, updated kitchen and baths, new appliances, a fully fenced back yard, and a bonus room in the lower level. Large windows throughout the first level give lots of natural light to the bedrooms, kitchen, living room, and dining area. The lower level is the perfect combination of functionality and comfort with a large storage and laundry room area with outdoor access, large living area, half bath, and bonus room with ample closet storage space, perfect for a home office! This lovely neighborhood is walkable to neighborhood parks, Northwest Branch Trail, and Kemp Mill Shopping Center. Convenient access to public transportation, ICC- MD200, I-495, Brookside Gardens and lots of local shopping!
- Type:
- Single Family
- Sq.Ft.:
- 1,047
- Status:
- Active
- Beds:
- 2
- Year built:
- 1969
- Baths:
- 2.00
- MLS#:
- MDMC2134332
- Subdivision:
- Americana Finmark
ADDITIONAL INFORMATION
Welcome to this 2 Bedroom, 1.5 Bathroom condo! No stairs! Just park and walk to your front door! Nice-sized Living Room with lots of light, and a Kitchen that open to a dining area. HOA includes all utilities, plus amenities such as: outdoor basketball, tennis courts, an outdoor pool, tot lot, common eating area with grills, and a clubhouse! Quick access to DC, Bethesda, downtown Silver Spring, and Rockville Pike, and just a few minutes walk to the Forest Glen Metro!
- Type:
- Single Family
- Sq.Ft.:
- 904
- Status:
- Active
- Beds:
- 1
- Year built:
- 1969
- Baths:
- 1.00
- MLS#:
- MDMC2134208
- Subdivision:
- Americana Finmark
ADDITIONAL INFORMATION
Welcome to 9900 Georgia Ave #27-702, a beautiful, top-level condo located in the vibrant community of Silver Spring. This delightful urban retreat offers a perfect blend of comfort and convenience. Bright and Airy Living Space: The open-concept living and dining area is bathed in natural light, creating a warm and inviting atmosphere. Large windows offer stunning views of the surrounding area, making this space perfect for relaxation and entertaining. Modern Kitchen: The well-appointed kitchen features stainless steel appliances, granite countertops, and ample cabinet space. Whether you're preparing a quick meal or cooking a gourmet dinner, this kitchen has everything you need. Comfortable Bedroom: The spacious bedroom offers a peaceful retreat with ample closet space. Itâs an ideal space to unwind and recharge. Private Balcony: Enjoy your morning coffee or evening relaxation on your private balcony, offering beautiful views and a tranquil outdoor space. Top-Level Living: Being on the top level, this unit provides an extra layer of privacy and enhanced views, making it a particularly desirable choice. Community Amenities: Residents of this well-maintained building have access to a range of amenities, including tennis courts, swimming pool and park space. The community features scenic walking paths, perfect for a morning jog or evening stroll, as well as grills and picnic tables for outdoor dining and gatherings. The building is pet-friendly, ensuring all members of your household feel at home. All of this while located in a lovely gated community. Prime Location: Located in a bustling area, this condo is just minutes away from shopping, dining, and entertainment options. With easy access to major highways and public transportation, commuting to downtown Silver Spring, Washington D.C., or Bethesda is straightforward and convenient. Don't miss the opportunity to make 9900 Georgia Ave #27-702 your new home. Schedule a viewing today and experience the perfect blend of urban living and modern comfort.
- Type:
- Single Family
- Sq.Ft.:
- 1,512
- Status:
- Active
- Beds:
- 5
- Lot size:
- 0.14 Acres
- Year built:
- 1953
- Baths:
- 2.00
- MLS#:
- MDMC2131666
- Subdivision:
- Connecticut Avenue Estates
ADDITIONAL INFORMATION
M O T I V A T E D S E L L E R. Welcome to Connecticut Avenue Estates. This home is set in a tranquil neighborhood that happens to be close to the hustle, and bustle with many amenities of Wheaton and Silver Spring! A path leads through the fenced front yard lined with perennial plantings to your private patio oasis. A tiled entryway leads to a sunroom surrounded by picture windows overlooking the front yard. This opens onto the light-filled living room with hardwood floors throughout. On the main level, there are three ample bedrooms, either of which would be perfect for a home office, and a full bath with skylight. The finished walk-out basement offers two additional bedrooms, a 2nd Kitchen, and a full bath, which can easily be rented. The private yard has a lovely garden space, a carport, and a large shed. The driveway offers plenty of parking for 4-cars. Home is being sold "AS IS" Motivated Seller says any offer is a good offer and NO HOA!
$1,260,000
12014 Georgia Avenue Silver Spring, MD 20902
- Type:
- General Commercial
- Sq.Ft.:
- 3,614
- Status:
- Active
- Beds:
- n/a
- Lot size:
- 0.39 Acres
- Year built:
- 1949
- Baths:
- 5.00
- MLS#:
- MDMC2129822
ADDITIONAL INFORMATION
Mixed-use space with Commercial Zoning. Medical office on the main level with 6 exam rooms, a large office space/procedure room, a break room, a waiting room and reception area, and 8 parking spaces. Ten-year lease. The upper level features a two-bedroom, one-bath apartment. Beautiful kitchen with white cabinets, granite countertops, hardwood floors, stainless steel appliances, and gas cooking. The lower level features two bedrooms, one Bath, and a kitchenette.
© BRIGHT, All Rights Reserved - The data relating to real estate for sale on this website appears in part through the BRIGHT Internet Data Exchange program, a voluntary cooperative exchange of property listing data between licensed real estate brokerage firms in which Xome Inc. participates, and is provided by BRIGHT through a licensing agreement. Some real estate firms do not participate in IDX and their listings do not appear on this website. Some properties listed with participating firms do not appear on this website at the request of the seller. The information provided by this website is for the personal, non-commercial use of consumers and may not be used for any purpose other than to identify prospective properties consumers may be interested in purchasing. Some properties which appear for sale on this website may no longer be available because they are under contract, have Closed or are no longer being offered for sale. Home sale information is not to be construed as an appraisal and may not be used as such for any purpose. BRIGHT MLS is a provider of home sale information and has compiled content from various sources. Some properties represented may not have actually sold due to reporting errors.
Silver Spring Real Estate
The median home value in Silver Spring, MD is $380,800. This is lower than the county median home value of $441,500. The national median home value is $219,700. The average price of homes sold in Silver Spring, MD is $380,800. Approximately 62.14% of Silver Spring homes are owned, compared to 33.09% rented, while 4.76% are vacant. Silver Spring real estate listings include condos, townhomes, and single family homes for sale. Commercial properties are also available. If you see a property you’re interested in, contact a Silver Spring real estate agent to arrange a tour today!
Silver Spring, Maryland 20902 has a population of 50,095. Silver Spring 20902 is more family-centric than the surrounding county with 38.57% of the households containing married families with children. The county average for households married with children is 37.55%.
The median household income in Silver Spring, Maryland 20902 is $79,369. The median household income for the surrounding county is $103,178 compared to the national median of $57,652. The median age of people living in Silver Spring 20902 is 36.1 years.
Silver Spring Weather
The average high temperature in July is 87.7 degrees, with an average low temperature in January of 23.7 degrees. The average rainfall is approximately 43.2 inches per year, with 15.2 inches of snow per year.
