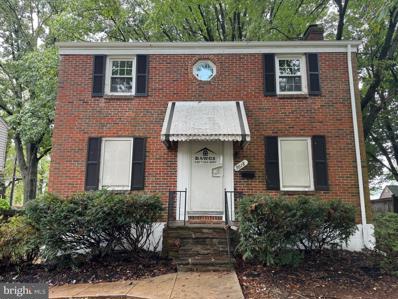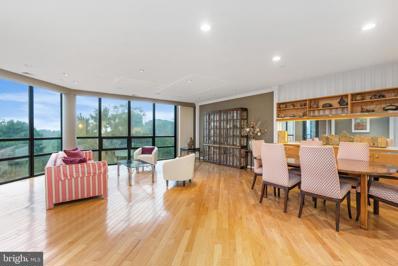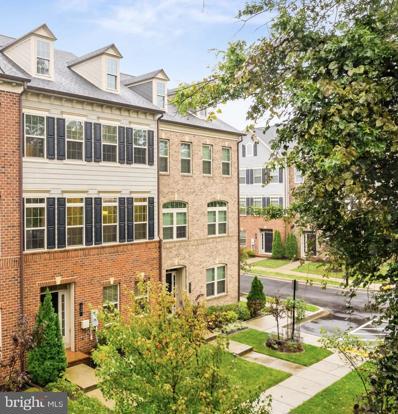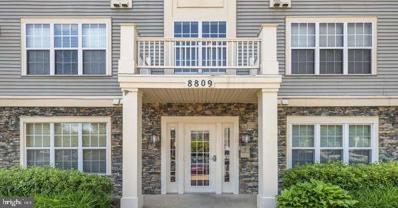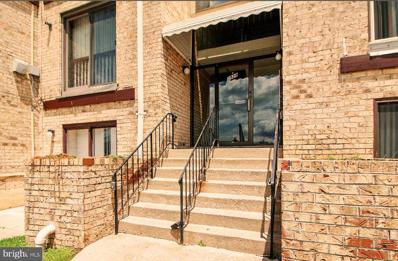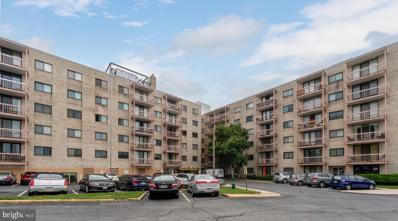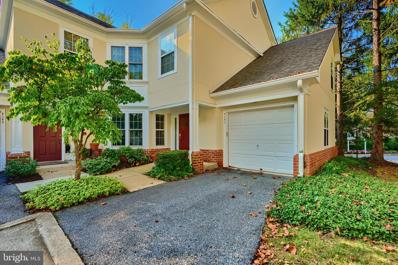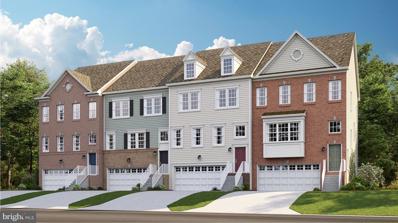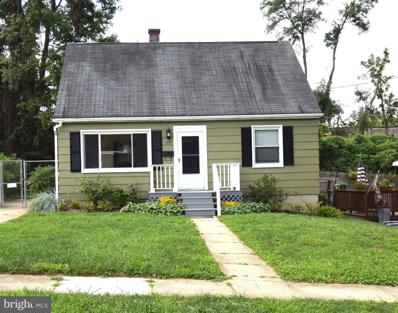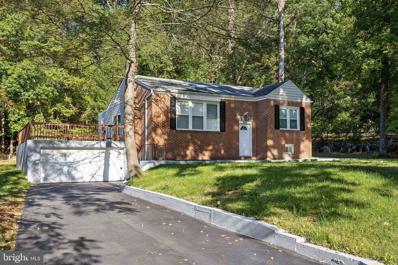Pikesville MD Homes for Rent
- Type:
- Single Family
- Sq.Ft.:
- 1,288
- Status:
- Active
- Beds:
- 3
- Lot size:
- 0.14 Acres
- Year built:
- 1950
- Baths:
- 2.00
- MLS#:
- MDBC2108620
- Subdivision:
- Colonial Village
ADDITIONAL INFORMATION
This is a Fannie Mae Homepath Property. ***Recently Updated*** All Brick Front detached home with 3 Bedrooms, 1 Full Bath and 1 Half Bath located in Colonial Village subdivision. New flooring throughout the house. Spacious living area with wood burning fireplace, Updated kitchen with stainless steel appliances and granite countertop, New paint, updated bath, new HVAC, Updated electric lights and fixtures.
- Type:
- Single Family
- Sq.Ft.:
- 1,800
- Status:
- Active
- Beds:
- 2
- Year built:
- 1988
- Baths:
- 2.00
- MLS#:
- MDBC2107052
- Subdivision:
- Pavilion In The Park
ADDITIONAL INFORMATION
Welcome to 4001 Old Court Road â A Refined and Comfortable Condo Living Experience! This exceptional 2-bedroom, 2-bathroom condo offers a blend of comfort, elegance, and convenience, with a balcony that overlooks the stunningly landscaped grounds. The spacious eat-in kitchen boasts an inviting breakfast areaâideal for enjoying your morning coffee. Featuring ample cabinets and prep space, it's the perfect setting for culinary adventures and dinner parties alike. The open-concept living and dining room is bathed in natural light from the floor-to-ceiling windows, creating a bright and airy atmosphere. The master bedroom suite offers luxurious comforts, including a dressing room, two walk-in closets, and a spa-like en-suite bath with a separate shower and an oversized soaking tubâyour personal retreat after a long day. The second bedroom can serve as a cozy guest room, a den, or a home office. A shared full bathroom adds convenience for guests. Custom built-ins throughout the condo provide both elegance and functional storage solutions. In addition to the attached garage and ample guest parking, the building offers 24-hour security and the convenience of an elevator. Nestled in a prime location with easy access to Reisterstown Road, 695, local restaurants, and shopping, this condo provides both luxury and practicality. Donât miss the opportunity to experience this sophisticated, comfortable, and secure lifestyle. Call 4001 Old Court Road your next home!
- Type:
- Single Family
- Sq.Ft.:
- 2,300
- Status:
- Active
- Beds:
- 4
- Lot size:
- 0.37 Acres
- Year built:
- 1995
- Baths:
- 3.00
- MLS#:
- MDBC2108334
- Subdivision:
- Pikesville
ADDITIONAL INFORMATION
Welcome to this well-maintained 4-bedroom, 3-full-bath home, privately tucked away from the main road. The open-concept living room flows into the dining area and kitchen, which features stainless steel appliances. A large deck off the kitchen, perfect for entertaining, overlooks the spacious 15,986 sq. ft. lot, ideal for gardening or relaxing. Gleaming hardwood floors run throughout the main level. The expansive primary bedroom includes an en-suite Jacuzzi and a private balcony with views of the backyard. Two additional generously-sized bedrooms share a hallway bathroom. The lower level offers a spacious family room with walk-up access to the backyard, a fourth bedroom, and a full bath. The utility room, featuring a new sump pump and washer, is conveniently located near the 2-car garage. The gated driveway offers ample parking for multiple vehicles. Updates include hardwood flooring (2023), roof (2023), fresh paint (2023), stainless steel appliances (2023), sliding doors (2024), and a new fence (2024).
- Type:
- Single Family
- Sq.Ft.:
- 2,860
- Status:
- Active
- Beds:
- 4
- Year built:
- 2017
- Baths:
- 4.00
- MLS#:
- MDBC2107896
- Subdivision:
- Suburban Greene
ADDITIONAL INFORMATION
This stunning modern residence offers 4 spacious bedrooms and 3.5 baths across three beautifully designed levels. There is a two car garage with plenty of space for storage. Enter through a welcoming foyer that leads to a large bedroom and a full bathroom, perfect for guests or an in-law suite. Be greeted by gleaming hardwood floors that flow seamlessly through the open-concept layout. The expansive kitchen, formal dining room, and family room create a perfect space for entertaining. A chefâs dream kitchen with an oversized kitchen island, and plenty of seating. Enjoy indoor-outdoor living with a walkout deck off the family room, offering tons of natural light. The third floor has three spacious bedrooms, including a luxurious primary suite with ensuite bathroom and a large walk-in closet. Washer and dryer are also on the third floor level. Brand new carpet in each bedroom and freshly painted. The condo fee includes lawn care and shrub maintenance for easy living. Fantastic location with quick access to 695/95, restaurants, grocery stores, and all conveniences and Suburban Club is a two minute walk from your front door and it has golf, tennis, swimming and other amenities (membership required, guests also welcome).
- Type:
- Single Family
- Sq.Ft.:
- 1,208
- Status:
- Active
- Beds:
- 2
- Year built:
- 1997
- Baths:
- 2.00
- MLS#:
- MDBC2107250
- Subdivision:
- Stoneridge Condominiums
ADDITIONAL INFORMATION
PRICE DROP ALERT!!! Your new home just became more attainable! Grab your agent and rush to tour this lovely condo! The spacious unit has 2 bedrooms with 2 full baths. The large bedrooms boast walk-in closets with organizers and the master bathroom has a walk-in shower. The kitchen has stainless steel appliances, spacious cabinets, granite countertops, and inset lighting over the breakfast bar. There is an extra fridge in the laundry room and plenty of storage for cleaning supplies. The walkout terrace backs to greenery, making this a perfect, peaceful setting. The location is very convenient to I-695 and I-795, close to shopping, restaurants, and many amenities. This condo is not FHA approved. Cats and dogs allowed, with 30 lbs. max for dogs. SHOWINGS BETWEEN 10:00AM - 7:00PM.
- Type:
- Single Family
- Sq.Ft.:
- 1,208
- Status:
- Active
- Beds:
- 2
- Year built:
- 2000
- Baths:
- 2.00
- MLS#:
- MDBC2106894
- Subdivision:
- Stoneridge Condominiums
ADDITIONAL INFORMATION
Beautifully Updated 2-Bedroom, 2-Bathroom Condo in Pikesville! Welcome to this charming 2-bedroom, 2-bathroom condo located in the desirable Stone Creek community. This spacious unit offers a modern layout, where each bedroom has its own private en-suite bathroom, ensuring comfort and privacy for all residents. Recent upgrades include: New Washer & Dryer (2022) Both Bathrooms Completely Remodeled (2022) New Refrigerator (2022) New Furnace (2023) Water Heater (2019) The open-concept living and dining area flows into a well-appointed kitchen, perfect for entertaining. The primary suite features a large walk-in closet with it's own bathroom, and the second bedroom is generously sized with ample storage, walk-in closet and also it's own bathroom. Enjoy relaxing on your private balcony with tranquil views. This unit also offers in-unit laundry, central air, and reserved parking. Conveniently located near shopping, dining, and easy access to major highways, this condo is ideal for those seeking modern amenities and low-maintenance living. Donât miss the chance to own this updated, move-in-ready home in the heart of Pikesville!
- Type:
- Single Family
- Sq.Ft.:
- 4,624
- Status:
- Active
- Beds:
- 5
- Lot size:
- 0.74 Acres
- Year built:
- 1980
- Baths:
- 4.00
- MLS#:
- MDBC2107708
- Subdivision:
- Stevenson Ridge
ADDITIONAL INFORMATION
Rarely available, superior to new, meticulously maintained brick colonial in Pikesville, MD. The vow factor begins with entering this gorgeous home through the front door. When you enter you will be amazed with a beautiful custom chandelier. To the left you have an extremely spacious living room and to the right you have glamorous dining room. Make your way through the house and enter expensive gourmet kitchen, with stainless steel appliances, granite counter tops and an island. Flowing seamlessly through the kitchen is the family room with a fireplace and an oversized all-season addition and a new huge deck with brand new custom owning. Beautifull crown molding throughout the entire house. On the main level is a powder room featuring ceramic tile floors and walls. Completing the main level is a laundry room and a walkout to the 2-car garage which is EV prewired. When you make yourself upstairs, there are 4 bedrooms and 2 full baths. The primary suite includes a generously sized bedroom area, seating area, fireplace, 4 closets and a master bath with jacuzzi, masterful tile work and a custom shower. There are 3 other bedrooms and a full bath on this floor. When you make your way to the basement, you will find a home theater with surround sound build in. New flooring throughout the entire basement. To the left you will find a custom-made bar with lights. There is a fifth bedroom, full bath, exercise room and a sauna. The house is equipped with a gas generator. When you make your way outside, there is a new driveway that fits about 10 cars. New windows throughout the entire house, new AC/Furnace and a new water heater. The house was freshly painted and ready for new owners. Must See!!!
- Type:
- Single Family
- Sq.Ft.:
- 1,744
- Status:
- Active
- Beds:
- 3
- Lot size:
- 0.17 Acres
- Year built:
- 1958
- Baths:
- 2.00
- MLS#:
- MDBC2108138
- Subdivision:
- Scotts Hill
ADDITIONAL INFORMATION
Well maintained 3 bedroom 3 level split in the heart of the Scotts Hill community. Living room and dining room with hardwood floors, kitchen with dinette area addition, finished lower level with half bath.
- Type:
- Single Family
- Sq.Ft.:
- 793
- Status:
- Active
- Beds:
- 1
- Year built:
- 1980
- Baths:
- 1.00
- MLS#:
- MDBC2108040
- Subdivision:
- Courthaven
ADDITIONAL INFORMATION
One-level condo on 1st floor, one bedroom and bath, modern flooring, in-unit laundry, updated kitchen, appliances, and central air. Excellent condo unit in quiet community.
- Type:
- Single Family
- Sq.Ft.:
- 721
- Status:
- Active
- Beds:
- 1
- Year built:
- 1968
- Baths:
- 1.00
- MLS#:
- MDBC2105484
- Subdivision:
- Pikesville
ADDITIONAL INFORMATION
** NOT A RENTAL** Welcome to 130 Slade Ave Unit 209, a charming and affordable 1-bedroom, 1-bathroom apartment in the heart of Pikesville. This cozy unit has been freshly painted and brand new carpets, offering a bright and inviting atmosphere. Enjoy your morning coffee or unwind in the evening on your private covered balcony, a perfect spot for relaxation. Located in a vibrant community with easy access to shopping, dining, and transportation, this apartment is an excellent opportunity to secure a beautiful home at a great value in Pikesville.
- Type:
- Single Family
- Sq.Ft.:
- 1,306
- Status:
- Active
- Beds:
- 2
- Year built:
- 1995
- Baths:
- 2.00
- MLS#:
- MDBC2107984
- Subdivision:
- Grey Rock Flats
ADDITIONAL INFORMATION
Rarely available first-floor condo in the desirable Grey Rock Flats! This bright and spacious 2-bedroom, 2-bathroom home offers sun-filled rooms that flow effortlessly. A true gem, this end-of-group unit comes with an attached garage and a very rare second garage, and best of all, no stepsâwalk right in! Relax on your private patio and enjoy the ease of living in this gated community. The neighborhood features fantastic amenities, including a community pool and putting green. Conveniently located with quick access to 695, 795, and 83, this is a must-see!
- Type:
- Other
- Sq.Ft.:
- 5,600
- Status:
- Active
- Beds:
- n/a
- Lot size:
- 2 Acres
- Year built:
- 1862
- Baths:
- MLS#:
- MDBC2107900
ADDITIONAL INFORMATION
This beautiful church, built in 1862, sits on a spacious 2-acre lot and boasts stunning stained-glass windows and stately columns. The property offers ample parking for visitors and members, and the commercial kitchen is a great feature that makes hosting events and community gatherings a breeze. The large Assembly Hall with a stage adds to the versatility of the space. Downstairs, there is a large area with a dedicated nursery space. The historic cemetery adds to the unique charm of this property with headstones going back to the early 1800âs. Overall, this unique church is an ideal choice for those looking for a versatile space that maintains its historical charm and beauty.
- Type:
- Single Family
- Sq.Ft.:
- 1,217
- Status:
- Active
- Beds:
- 3
- Year built:
- 1996
- Baths:
- 2.00
- MLS#:
- MDBC2107688
- Subdivision:
- Stone Ridge
ADDITIONAL INFORMATION
Welcome home to this 3 bedroom 2 full bath condominium conveniently located in Pikesville. If you are looking for apartment style living, this unit has the space you need. This building has a secured door so a key is needed to access your apartment. With 2 full bathrooms, every bedroom has access to a bathroom. Need some fresh air? Step out on to the balcony overlooking McDonough Rd. Your unit has its own washer and dryer so no need to leave your home to do laundry. The house needs a little TLC, but the right buyer will see the value in adding their own touches and making it their own. Schedule a tour today.
- Type:
- Single Family
- Sq.Ft.:
- 2,569
- Status:
- Active
- Beds:
- 3
- Lot size:
- 0.06 Acres
- Year built:
- 2024
- Baths:
- 4.00
- MLS#:
- MDBC2106718
- Subdivision:
- None Available
ADDITIONAL INFORMATION
Under construction â ready for November move-in. Welcome to The Fairways at Woodholme! This partial brick-front Easton townhome by Lennar has three finished levels and offers a two-car garage on the front of the home. With 2,569 finished sq. ft of conditioned living space, this home features three-bedrooms, three full-bathrooms and one half bath. The open-concept main floor is highlighted by a U-shaped gourmet kitchen at the rear of the home with double wall-ovens, a 36â five-burner gas cooktop with custom exhaust hood and a middle prep island for the discerning chef. Quartz countertops provide for low maintenance clean-up and the peninsula island offers plenty of room for guest seating. Tucked away off the dining room is a built-in beverage bar, a HUGE walk-in pantry and a private powder room. The bedroom level offers generously sized rooms, a 17â x 12â ownersâ suite with a private en-suite bathroom featuring double sinks and a large step in frameless shower stall with built-in seating. The 12â deep walk-in closet promotes organization with its nearly 30â of hanging space offering plenty of storage space for all of your outfits. The included front-loading washer & dryer is located on the bedroom level, avoiding the need to haul laundry up and down the stairs constantly.
- Type:
- Single Family
- Sq.Ft.:
- 3,009
- Status:
- Active
- Beds:
- 3
- Lot size:
- 0.06 Acres
- Year built:
- 2024
- Baths:
- 5.00
- MLS#:
- MDBC2106716
- Subdivision:
- None Available
ADDITIONAL INFORMATION
Under construction â ready for November move-in. Welcome to The Fairways at Woodholme! This Easton townhome by Lennar has four finished levels and offers a two-car garage on the front of the home. With 3,000+ sq. ft of conditioned living space, this home features dual-zone climate control and offers three-bedrooms, three full-bathrooms and two-half baths. The open-concept main floor is highlighted by a gourmet kitchen with gray cabinets with a matching exhaust hood, double wall-ovens, and a 36â five-burner gas cooktop for the discerning chef. Iced White Quartz countertops grace the long center island with over 14â of countertop space and plenty of room for guest seating. Tucked away off the dining room is a built-in beverage bar, a HUGE walk-in pantry and a private powder room. The bedroom level offers generously sized rooms, a 17â x 12â ownersâ suite with a private en-suite bathroom featuring double sinks and a large step in frameless shower stall with built-in seating. The walk-in closet has room for all of your clothes with nearly 30â of hanging space. The included front-loading washer & dryer is located on the bedroom level, avoiding the need to haul laundry up and down the stairs constantly. Walking up the stairs to the fourth floor reveals a private bonus room with ½ bath and access to the rooftop terrace that offers over 265 sq. ft. of outdoor living space with a view over the rear yard and the trees across the street.
- Type:
- Single Family
- Sq.Ft.:
- 1,002
- Status:
- Active
- Beds:
- 2
- Year built:
- 1968
- Baths:
- 2.00
- MLS#:
- MDBC2107530
- Subdivision:
- Slade
ADDITIONAL INFORMATION
Great location, 2 Bedroom 2 Full Bath Condo in Secure Doorman Building in the Heart of Pikesville. New Kitchen & and updates throughout, New Pella Windows and Sliding Door with 20 Y warranty. 2024 New Range, New Fridge, New Dishwasher. Relaxing Breezy Deck Building with Front Desk, Comfortable Lobby. Elevators, Mail Room, Laundry Room on Each Floor, Trash Chute, Covered Entrance, and Reserved Parking. Walking Distance to Restaurants, Public Transportation, Shopping and Services. A Wonderful Place to Live with low maintenance!
- Type:
- Single Family
- Sq.Ft.:
- 1,580
- Status:
- Active
- Beds:
- 4
- Lot size:
- 0.12 Acres
- Year built:
- 1957
- Baths:
- 2.00
- MLS#:
- MDBC2107360
- Subdivision:
- Sudvale
ADDITIONAL INFORMATION
Youâre going to love this shingle 4 bedroom cape cod located in the very convenient neighborhood of Sudvale. There are 2 bedrooms and 1 bath on the main level and 2 additional bedrooms on the upper level with plenty of attic storage. Thereâs a spacious lower level recreation room with a powder room and additional finished bonus room as well. Lots of light and gleaming hardwood floors on the main level. You can park 2 cars comfortably in the driveway. Fully fenced rear yard with huge deck perfect for outdoor entertaining. There is great shopping and restaurants close by and minutes to Target, Trader Joes and 695. Sellers want the buyers to know that there's a train track beyond the back yard fence.
$449,000
3 Rocky Lane Pikesville, MD 21208
- Type:
- Single Family
- Sq.Ft.:
- 2,220
- Status:
- Active
- Beds:
- 5
- Lot size:
- 0.11 Acres
- Year built:
- 1995
- Baths:
- 3.00
- MLS#:
- MDBC2107292
- Subdivision:
- Old Court Village
ADDITIONAL INFORMATION
Welcome to your gorgeous fully renovated 3 level home in the highly desirable Old Court Village in Pikesville! Boasting over 2200 SQ FT, this home offers 5 bedrooms, 3 full baths, and plenty of space throughout to enjoy. Enter into the bright living room which leads into an open concept eat in kitchen and dining room. The kitchen offers stainless steel appliances, quartz countertops, tile backsplash and beautiful finishes. Luxury vinyl flooring throughout the main level. Wall to wall carpet in bedrooms for extra comfort. Brand new roof, exterior has been freshly painted, and new trex decking. Open spacious basement is ready to be finalized according to your vision with endless possibilities, i. e. office space, workshop, in-home movie theater, and gym to name a few. Expansive large deck is perfect for grilling BBQ and hosting family and friends. NO HOA! No city taxes! Schedule your showing today!
$4,990,000
3622 Anton Farms Road Pikesville, MD 21208
- Type:
- Single Family
- Sq.Ft.:
- 10,733
- Status:
- Active
- Beds:
- 6
- Lot size:
- 2.73 Acres
- Year built:
- 2024
- Baths:
- 8.00
- MLS#:
- MDBC2099630
- Subdivision:
- Stevenson
ADDITIONAL INFORMATION
The perfect home is the marriage of design, finish and livability. Here, we married all three seamlessly. First, studying the location and ensuring the house was designed and positioned in a perfect way to enjoy total privacy from any interior vantage point. Next, creating exterior elevations which tie into the sensibility of the neighborhood and punctuate all of the architectural elements that highlight the intention. Next, we designed a floor plan that focuses on an airy open, bright, and yet warm plan which brings the outside in. All primary rooms are bathed in natural light and enjoy oversized glazing, and high ceilings for additional breath. Rooms featured, include a dramatic two story entry, chefs kitchen with Miele, Sub-Zero and Wolf appliances and separate prep kitchen/butlerâs pantry with Miele appliances, lower level kitchen with Sub-Zero Wolf appliances, wet bar, wine bar, two laundry rooms, first floor and second floor primary bedrooms, six bedrooms with six baths, two half baths, office, library, front and rear covered porches and more. Then we focused on the exterior and interior details to emphasize the statement we sought to leave as an indelible memory. All the finest technological systems are present including home automation, sound and lighting systems, and elevator. No detail was left unturned. On the exterior, we blended three different types of stone to create the warm texture that wraps the home. We showcase a wonderful pool and pergola with outdoor kitchen for impeccable entertaining. Inside, we painstakingly selected the finest finishes from around the globe including the fully custom designed cabinetry, curated hardware, imported lighting, unique railings, and specialty flooring. From the moment you enter this home, you feel instantaneously that this is a special place, and one which you can call home. It truly is the best. If you have dreamed it, here it is. Everything you have ever imagined in a meticulously build custom contemporary home with unrivaled finishes throughout. Welcome to the highly desired Anton Farms where large established properties adorn the loop which has only one entrance off of Stevenson Road. With its nearly 3 acres, we have focused on outdoor living at its best, but let us start by bringing to light just some of the wonderful details you will see as you make your way through this very special home. As you walk up the long bluestone walk to the custom designed 8 foot door which is protected under a large covered front porch, you just know that you are in for a treat. Your first steps into the expansive two story foyer will take your breath away. The volume of space and sensibility of design set the tone for the rest of the home. Ten foot ceilings and enormous windows allow the home to breath sunlight into each and every room. No detail was left unturned and living spaces include a first floor master suite, breathtaking gourmet kitchen open to two story family room, wet bar, gallery space and outdoor covered porch. The mudroom wing is every homeowner dream with its 13 foot ceiling, large closets, desk area, powder room and huge walk in chefs pantry with sink and dishwasher. On the second level you will find four additional bedroom suites, each with ensuite bath and walk in closet. One of these upstairs suites is a secondary master with its soaking tub, double vanity and double closets. In the lower level, you will find the same highest level of finish in all the areas which include theater, additional bedroom suite, gym, full kitchen and club room. The outside entertaining includes a fabulous pool by Elite Pools, tremendous hardscape, and a pergola with electronic roof and outdoor kitchen. This is a home that dreams are made of!
- Type:
- Single Family
- Sq.Ft.:
- 961
- Status:
- Active
- Beds:
- 1
- Year built:
- 1970
- Baths:
- 1.00
- MLS#:
- MDBC2107004
- Subdivision:
- Pikesville
ADDITIONAL INFORMATION
Ready for its new lease on life! Bring you contractor & designer to this southwesterly-facing unit to create the perfect, conveniently-located 1-level living you're looking for in a community that offers IN-UNIT stacked washer/dryer, a main entrance doorman, workout room, pool and 24-hour security!
- Type:
- Single Family
- Sq.Ft.:
- 1,096
- Status:
- Active
- Beds:
- 4
- Lot size:
- 0.72 Acres
- Year built:
- 1954
- Baths:
- 2.00
- MLS#:
- MDBC2105438
- Subdivision:
- Pikesville
ADDITIONAL INFORMATION
UPDATED RANCHER, GOURMET KITCHEN, 4 BEDROOM, 2 FULL BATHROOM, HARDWOOD FLOORS MAIN LEVEL, FULLY RENOVATED BASEMENT, 2 CAR GARAGE, 4 CAR DRIVEWAY, LARGE BALCONY ON TOP OF GARAGE. SHORT OF 1 ACRE LOT. VERY PEACEFUL. FLAT LAND. VERY UNIQUE.
- Type:
- Single Family
- Sq.Ft.:
- 3,723
- Status:
- Active
- Beds:
- 4
- Lot size:
- 3.94 Acres
- Year built:
- 1901
- Baths:
- 3.00
- MLS#:
- MDBC2105258
- Subdivision:
- Brooklandville
ADDITIONAL INFORMATION
WELCOME HOME!! Step into modern comfort and expansive outdoor living in this beautifully renovated Rancher! Nestled on 4 acres, this home offers 4 generous bedrooms, 2.5 elegant bathrooms, 2 car garage, and a bonus detached recreation room! The master suite is a true sanctuary, featuring a spa-like soaking tub, ideal for unwinding and rejuvenating. The home's interior boasts an open-concept design with contemporary finishes and abundant natural light, creating a welcoming and stylish atmosphere for everyday living and entertaining. The chefâs kitchen, complete with updated appliances and ample counter space, seamlessly connects to the living and dining areas. The focal point of the main level is the expansive, gorgeous stone fireplace Step outside to enjoy your personal oasis. The expansive lot provides endless possibilities for outdoor recreation, gardening, or simply soaking in the serenity. The additional building is a standout feature, offering a versatile space that can be tailored to your needsâwhether as a state-of-the-art workout room, a cozy man cave, or a peaceful yoga studio. This property combines comfort, style, and functionality, making it an ideal retreat for those seeking both luxury and practicality. Come experience the exceptional lifestyle this home has to offer! *4+ acre lot a part of Land Preservation Trust*
- Type:
- Single Family
- Sq.Ft.:
- 723
- Status:
- Active
- Beds:
- 1
- Year built:
- 1968
- Baths:
- 1.00
- MLS#:
- MDBC2105842
- Subdivision:
- Slade
ADDITIONAL INFORMATION
UNFORTUNATELY BUYERS FINANCING FELL THROUGH RIGHT BEFORE SETTLEMENT but it could be fortunate for you....Welcome Home! Act quickly for this rarely available first floor condo, with a doorman and security at 130 Slade Avenue. Enjoy the new flooring and fresh paint, new light fixtures, throughout this one bedroom and one bathroom well maintained condo. You will love the natural light that shines throughout the entire condo. Enjoy your private balcony to soak in the sun and relax with friends or family. The laundry rooms are shared and conveniently located on the units floor, and parking is available in the outside lot. Centrally located close to shopping, dining, services, and commuter transportation and routes. The new owner can put on their finishing touches. Priced to sell quickly, hurry this one won't last long! New Pictures coming soon. PLEASE NOTE: Building DOES NOT allow rentals!
- Type:
- Single Family
- Sq.Ft.:
- 2,392
- Status:
- Active
- Beds:
- 3
- Lot size:
- 0.03 Acres
- Year built:
- 2024
- Baths:
- 4.00
- MLS#:
- MDBC2105816
- Subdivision:
- None Available
ADDITIONAL INFORMATION
Under construction â ready for November move-in. View the furnished model in a nearby community! This partial brick-front Ellicott townhome has three finished levels and offers a two-car garage on the front of the home plus a driveway. With 2,392 finished sq. ft of conditioned living space, this home features three-bedrooms, three full-bathrooms and one half bath. The open-concept main floor is highlighted by a U-shaped upgraded kitchen at the rear of the home with stainless steel appliances, french door refrigerator, a middle prep island for the discerning chef. Granite countertops provide for low maintenance clean-up and the peninsula island offers plenty of room for guest seating. Tucked away off the dining room is a built-in beverage bar, a walk-in pantry and a private powder room. The bedroom level offers generously sized rooms, a large ownersâ suite with a private en-suite bathroom featuring double sinks and a large step in shower stall with built-in seating. The deep walk-in closet promotes organization with itâs nearly ample hanging space offering plenty of storage space for all of your outfits. The included front-loading washer & dryer is located on the bedroom level, avoiding the need to haul laundry up and down the stairs constantly. Welcome Home!
- Type:
- Single Family
- Sq.Ft.:
- 1,217
- Status:
- Active
- Beds:
- 3
- Year built:
- 1997
- Baths:
- 2.00
- MLS#:
- MDBC2103686
- Subdivision:
- Stoneridge
ADDITIONAL INFORMATION
Fully updated 3 bedroom, 2 bath main level condo located in a secure building offers fresh paint throughout and brand new carpet and LVP flooring. Brand new kitchen with stainless appliances, granite counters, cabinets replaced and more. Brand new water heater. Features include alarm system, crown molding, ceramic tile floor, walk-in closets, primary bedroom and bathroom, ceiling fan with light, gas fireplace in living room, separate dining room, pass through window with granite counter bar from kitchen to dining room, recessed lights, Jack and Jill bathroom between bedrooms #2 and 3, separate laundry room with washer and dryer included, patio with utility closet, all appliances included and more! Zip code is Pikesville but condo is located closer to Randallstown and Owings Mills new town. Not FHA or VA approved. Conventional financing may need to be 10% down (confirm with lender)
© BRIGHT, All Rights Reserved - The data relating to real estate for sale on this website appears in part through the BRIGHT Internet Data Exchange program, a voluntary cooperative exchange of property listing data between licensed real estate brokerage firms in which Xome Inc. participates, and is provided by BRIGHT through a licensing agreement. Some real estate firms do not participate in IDX and their listings do not appear on this website. Some properties listed with participating firms do not appear on this website at the request of the seller. The information provided by this website is for the personal, non-commercial use of consumers and may not be used for any purpose other than to identify prospective properties consumers may be interested in purchasing. Some properties which appear for sale on this website may no longer be available because they are under contract, have Closed or are no longer being offered for sale. Home sale information is not to be construed as an appraisal and may not be used as such for any purpose. BRIGHT MLS is a provider of home sale information and has compiled content from various sources. Some properties represented may not have actually sold due to reporting errors.
Pikesville Real Estate
The median home value in Pikesville, MD is $369,450. This is higher than the county median home value of $321,600. The national median home value is $338,100. The average price of homes sold in Pikesville, MD is $369,450. Approximately 65.23% of Pikesville homes are owned, compared to 29.21% rented, while 5.55% are vacant. Pikesville real estate listings include condos, townhomes, and single family homes for sale. Commercial properties are also available. If you see a property you’re interested in, contact a Pikesville real estate agent to arrange a tour today!
Pikesville, Maryland has a population of 33,549. Pikesville is more family-centric than the surrounding county with 30.74% of the households containing married families with children. The county average for households married with children is 28.41%.
The median household income in Pikesville, Maryland is $90,748. The median household income for the surrounding county is $81,846 compared to the national median of $69,021. The median age of people living in Pikesville is 43.2 years.
Pikesville Weather
The average high temperature in July is 86.8 degrees, with an average low temperature in January of 23.7 degrees. The average rainfall is approximately 45.5 inches per year, with 19.3 inches of snow per year.
