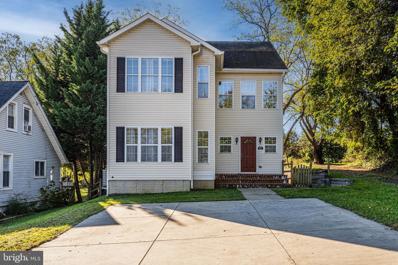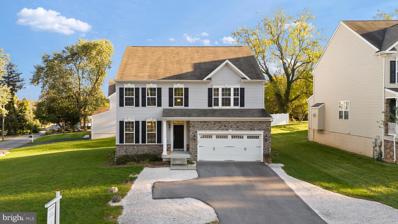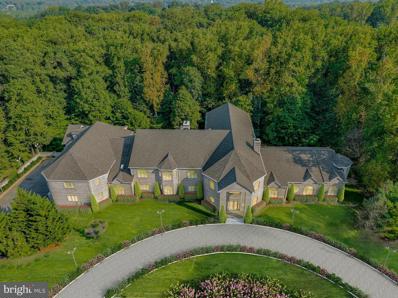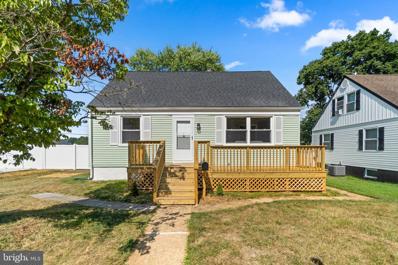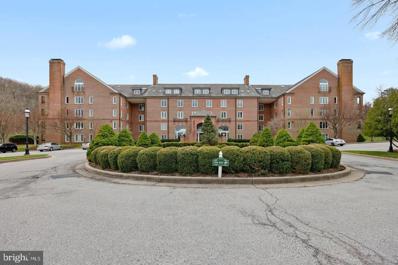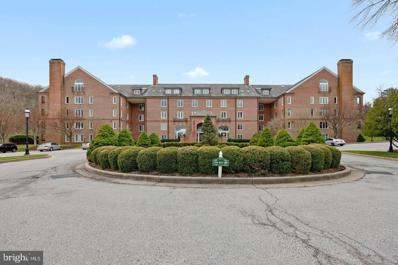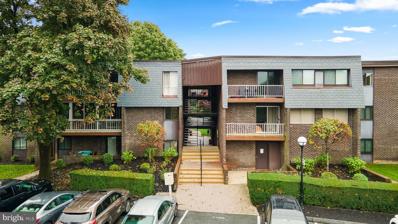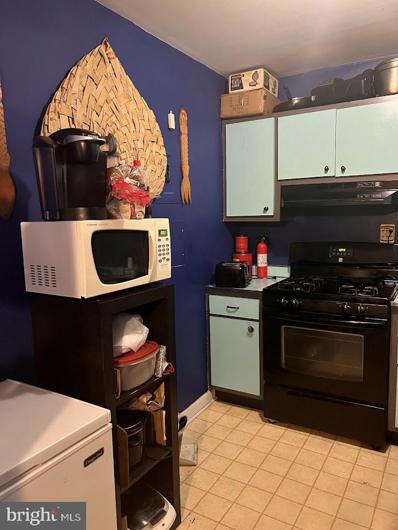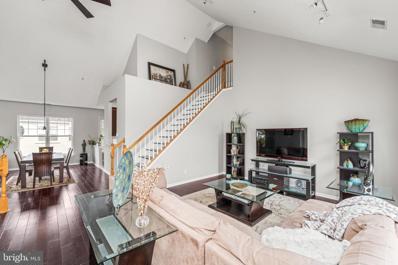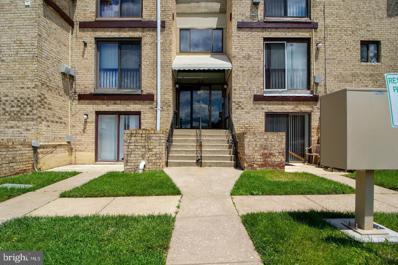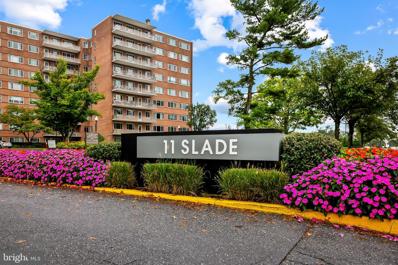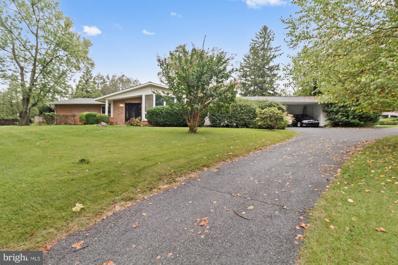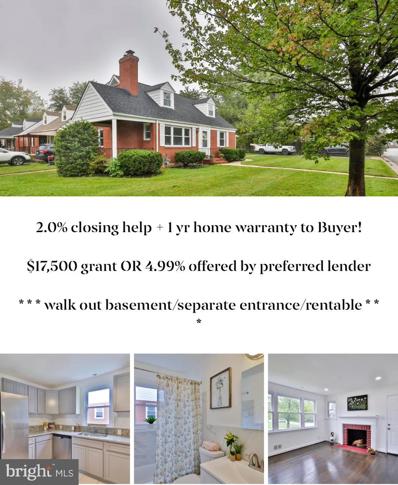Pikesville MD Homes for Rent
- Type:
- Single Family
- Sq.Ft.:
- 1,374
- Status:
- Active
- Beds:
- 2
- Year built:
- 1989
- Baths:
- 2.00
- MLS#:
- MDBC2110142
- Subdivision:
- Pavilion In The Park
ADDITIONAL INFORMATION
Welcome to this beautifully updated 2-bedroom, 1.5-bath condo that offers both style and convenience. Step into the open floor plan featuring floor-to-ceiling windows, filling the space with natural light. Enjoy your morning coffee on the private balcony, or cook up a storm in the updated kitchen with sleek newer appliances & gleaming porcelain floors. Recent upgrades include a new HVAC system (2019) and water heater (2015), ensuring peace of mind. Also included is a new washer & dryer located inside the unit! The primary bedroom boasts a luxurious en-suite bath with updated fixtures, a quartz vanity with double sinks, and a spacious walk-in closet. Custom blinds, all-new interior doors, new lighting, and new flooring (2017) add a modern touch throughout the home. This building offers top-notch amenities: secured entry, 24-hour concierge, package and mail notifications, valet parking, a deeded garage parking space, and additional storage. Take advantage of the exercise room with a sauna, the party room for entertaining, and more. Conveniently located near 695, with easy access to shops and restaurants, this condo offers the perfect blend of comfort and convenience
- Type:
- Single Family
- Sq.Ft.:
- 4,658
- Status:
- Active
- Beds:
- 4
- Lot size:
- 0.16 Acres
- Year built:
- 1998
- Baths:
- 4.00
- MLS#:
- MDBC2110092
- Subdivision:
- Cobblestone
ADDITIONAL INFORMATION
Welcome home! This rarely available and immaculately maintained rancher in Cobblestone offers 4 bedrooms and 3.5 bathrooms. Updated and light-filled kitchen with bump out features lovely quartz countertops, light wood cabinets, a center island, stainless steel appliances, a kitchen desk nook, and plenty of table space. Walkout from the kitchen to the lovely private deck. Huge living room and dining space with gorgeous tray ceilings. recessed lighting, fireplace, and beautiful hardwood floors. Generously sized primary suite boasts tray ceilings, walk-in closets, and a bathroom with a jacuzzi tub and walk-in shower. Large den/office on the main level. Laundry room/mudroom conveniently located off the kitchen on the main level! Fabulous lower level includes another two bedrooms and full bathroom, and plenty of storage space. Two car garage! Don't miss out, this home truly has it all!!
- Type:
- Townhouse
- Sq.Ft.:
- 2,238
- Status:
- Active
- Beds:
- 3
- Lot size:
- 0.05 Acres
- Year built:
- 1996
- Baths:
- 3.00
- MLS#:
- MDBC2109858
- Subdivision:
- Margate
ADDITIONAL INFORMATION
Live authentically. Rarely available end-of-group townhouse in the sought-after Margate community. Delight in the open and seamless flow of the main level. Bright and light with walls of windows. Gleaming floors. Cooking space with beautifully painted wooden cabinets, granite countertops and stainless steel appliances opens to a wide and expansive living area for dining and gathering. Unwind in the spacious primary suite and blissfully bathe in the elegantly renovated primary bath. Spend time with friends and family in the large lower level or get cozy near the gas fireplace as the nights get chillier. Open the sliding doors, step outside and enjoy the changing seasons in the peaceful backyard. Convenience at your fingertips with an attached garage. Find joy each day in your morning walks or evening runs. Close distance to the Festival at Woodholme with shopping, Trader Joes, Starbucks, Lifebridge Health & Fitness gym and more. Close to everywhere you want to be. Xfinity internet. Deck is in need of repair/replacement and is being sold as-is. Create your own outdoor oasis. Cultivate your existence. The art of uniting human and home.
- Type:
- Single Family
- Sq.Ft.:
- 2,511
- Status:
- Active
- Beds:
- 2
- Year built:
- 1974
- Baths:
- 3.00
- MLS#:
- MDBC2110014
- Subdivision:
- One Slade
ADDITIONAL INFORMATION
Live a life of luxury and ease in beautifully renovated condominium in One Slade Condominium community! Spacious, contemporary 2 bedroom/2.5 bathroom condo with not a square inch that wasn't touched. Enter into the large foyer and be greeted with tons of natural light, gleaming hardwoods, and neutral colors. Continue to the oversized living room with multiple living spaces and balcony access. The living space flows into the dining room and large, gourmet kitchen with high end appliances including Advantium technology microwave, upgraded countertops, and stylish cabinets and backsplash. Continue through the hallway to the powder room and laundry space. The primary bedroom is a gorgeous retreat with three closets including a large walk-in closet and a pristine en-suite bathroom The second bedroom is perfect for guests or office space. Nothing was overlooked in this clean-lined condo! Full service building with 24/7 security and front desk reception. The unit comes with 2 reserved parking spaces - 1 garage space & 1 outdoor parking lot space.
- Type:
- Single Family
- Sq.Ft.:
- 4,062
- Status:
- Active
- Beds:
- 4
- Lot size:
- 0.5 Acres
- Year built:
- 1976
- Baths:
- 4.00
- MLS#:
- MDBC2109584
- Subdivision:
- Stevenson
ADDITIONAL INFORMATION
Welcome to 8506 Topping Road, a charming brick ranch that offers a delightful blend of modern and whimsical amenities in the heart of Stevenson. Nestled on a spacious half-acre lot, this delightful home is a sanctuary for those who appreciate both style and function. Step inside this gracious foyer and be greeted by the inviting family room, where a wood-burning fireplace sets the scene for cozy gatherings. The wet bar and wood floors add a touch of elegance, making it the perfect spot to entertain or unwind. The open concept Living room and Dining room combo is sun drenched and inviting for holiday entertaining. The large eat-in kitchen boasts ample storage and a seamless flow to the attached mud/laundry room. From here, step out onto the screened porch and enjoy your morning coffee while overlooking the fenced yardâa perfect haven for outdoor activities or simply basking in the sun. With four spacious bedrooms and three and a half bathrooms, this home is designed to accommodate all your lifestyle needs. The full basement offers endless possibilities, whether you're envisioning a home gym, playroom, workshop or home office. Parking is a breeze with an attached two-car garage and parking pad, ensuring plenty of room for vehicles and storage. Come for the modern amenities, stay for the whimsical charm. It's time to make this house your home.
- Type:
- Single Family
- Sq.Ft.:
- 1,217
- Status:
- Active
- Beds:
- 3
- Year built:
- 1999
- Baths:
- 2.00
- MLS#:
- MDBC2106386
- Subdivision:
- Stoneridge
ADDITIONAL INFORMATION
Welcome to this inviting first-floor condo located in a secure building in the heart of Pikesville. Step inside to an open floor plan featuring brand-new LVP flooring, ideal for easy living and entertaining. The spacious living room is perfect for hosting guests and cozying up by the fireplace on chilly nights. The dining area, with a convenient pass-through to the kitchen, makes mealtime a breeze. The kitchen offers ample cabinetry and prep space for all your cooking needs. The primary bedroom is a true retreat, boasting a walk-in closet, a secondary closet, and an ensuite bathroom with a relaxing tub/shower combo. The second bedroom also includes a walk-in closet and access to a shared bathroom with a beautifully tiled stall shower, which is connected to the versatile third bedroomâperfect as a bedroom or home office. Enjoy your morning coffee on the private patio, just off the living room. Updates include HVAC and Water Heater (2021). Conveniently located near major highways (795, 695) and Reisterstown Road, with easy access to shops, restaurants, and all that Pikesville has to offer. Donât miss out on this fantastic opportunity! Schedule your showing today!
$1,050,000
7 Halcyon Court Pikesville, MD 21208
- Type:
- Single Family
- Sq.Ft.:
- 4,791
- Status:
- Active
- Beds:
- 5
- Lot size:
- 0.96 Acres
- Year built:
- 1966
- Baths:
- 3.00
- MLS#:
- MDBC2109332
- Subdivision:
- Stevenson
ADDITIONAL INFORMATION
Welcome to this stunning custom wood and stone mid-century modern home located on a quiet cul-de-sac in the sought-after Stevenson-Ridge neighborhood. This spacious home reminiscent of Frank Lloyd Wright design boasts an open floor plan highlighted by 12-foot ceilings and clerestory windows and 3790 sq ft all on the main floor. The outdoor atrium entry sets the tone for the welcoming indoor/outdoor ambiance that flows seamlessly throughout the home as you enter the foyer. The updated gourmet kitchen, boasting stainless steel KitchenAid appliances, includes a large granite island with seating that is perfect for casual dining and mingling. Adjacent to the kitchen is an ample casual eating area and family room with views of the gorgeous landscaped front yard. The open layout with maple flooring seamlessly transitions into the living room and dining room, where a double-sided field stone and slate fireplace plus wet bar accent the living space and creates the perfect setting for relaxation and entertaining. A wall of windows and a slider opens to the backyard flagstone patio capturing the beauty of nature. A custom built 11 ft. mid century storage and seating bench offers additional outdoor living seating. Mature landscaping abounds on the entire property offering picturesque views and privacy. Throughout the home, high-end finishes such as Calacatta Gold marble, Caesarstone, Silestone, Marron Cohbia granite and travertine marble are featured. On the east side of the home a laundry room is located off of the kitchen with ample cabinets plus an open custom pantry offering various storage options and kitchen prep space if needed. Additionally there is a ¾ bathroom with porcelain tiled and marble shower with separate toilet room. Located next to the laundry is a large windowed office/mother-in-law suite/5th bedroom with its own private entrance and built-in bookcases. This space accesses an oversized two-car attached garage which features extra storage closets and cabinets. The large finished lower level presents exciting opportunities for expanding your living space with multiple uses such as a recreation/exercise area/kid's playroomâ¦you name it! A full sized teak sauna is located in the basement as well. Adjacent to it is a shelved room with built in storage for wine. The other four newly carpeted bedrooms on the west side are accessed by a glassed ceiling hallway surrounded by clerestory windows. The large primary bedroom is complete with a slider to the solarium with its custom inground hot tub and a cozy sitting area. A generously sized walk-in closet provides ample storage, ensuring organizational ease and convenience. The large primary bathroom includes a dressing area with separate sinks and built-in cabinets, a toilet/bidet room and separate wet area with steam shower and a sunken waterfall tub. Truly this bath offers a spa experience complete with travertine marble and teak built-ins. Three additional bedrooms, a hall linen closet and a large modern remodeled hall bath complete this side of the home. This is an amazing one of a kind mid-century marvel ready for the next owner to love and enjoy as much as the current owners have. Don't miss the chance to own this extraordinary home in a prime and convenient location.
- Type:
- Single Family
- Sq.Ft.:
- 721
- Status:
- Active
- Beds:
- 1
- Year built:
- 1970
- Baths:
- 1.00
- MLS#:
- MDBC2109142
- Subdivision:
- Pikesville
ADDITIONAL INFORMATION
Experience the best of Pikesville living in this delightful 1-bedroom, 1-bath condo. Situated in a mid-rise building, this unit offers a secure entrance and concierge services for added peace of mind. Step inside to freshly painted interiors that exude warmth and style. The open-plan living area flows seamlessly onto a private balcony, where you can unwind and enjoy a serene tree-lined view. Located just moments away from local dining, shopping, and public transit, this condo combines convenience with tranquility. The transformation of the Pikesville Armory will surely be hub for recreation, the arts and community gathering. Make this peaceful oasis your new home today! Not FHA Approved- Owner Occupied Purchase Only
- Type:
- Single Family
- Sq.Ft.:
- 4,152
- Status:
- Active
- Beds:
- 5
- Lot size:
- 0.31 Acres
- Year built:
- 2007
- Baths:
- 4.00
- MLS#:
- MDBC2109532
- Subdivision:
- Pikesville Farms
ADDITIONAL INFORMATION
Welcome to 107 Mount Wilson Lane, offering over 4,100 square feet of beautifully updated living space! This stunning home features a fully modernized kitchen with an oversized island, perfect for gathering with family and friends. The open-concept main level includes gleaming hardwood floors, a large family room, a dining area, a mudroom, and a spacious pantry. A versatile office space, which can easily be converted into a main-level bedroom with the addition of doors, adds to the home's flexibility on the main level. Ascending the wide stairway, you'll discover the expansive primary suite, complete with a walk-in closet and a luxurious bathroom featuring dual vanities, a soaking tub, and a separate shower. Three additional bedrooms, filled with natural light, share a beautifully appointed bathroom with double sinks, and a generously sized laundry room is conveniently located on the same level. The fully updated lower level, finished with luxury vinyl plank flooring, features a complete in-law suite with its own kitchen, a bedroom, a multipurpose room, a spacious living area, and a full bathroom equipped with dual vanities and a double rain shower. A double wide walk-up provides easy access to the backyard, allowing natural light to flow in. Outdoors, enjoy a spacious paver patio that wraps around the home, with a partially fenced backyard offering both privacy and plenty of room to enjoy the additional open yard space beyond. This home masterfully combines comfort, versatility, and style across its expansive layoutâready to welcome you home!
- Type:
- Single Family
- Sq.Ft.:
- 3,600
- Status:
- Active
- Beds:
- 4
- Lot size:
- 0.28 Acres
- Year built:
- 2017
- Baths:
- 4.00
- MLS#:
- MDBC2109256
- Subdivision:
- None Available
ADDITIONAL INFORMATION
Welcome to this beautiful 4-bedroom, 3.5-bathroom home that offers an open floor plan, perfect for modern living. The spacious and bright interior features beautiful hardwood floors that greet you in the entryway and flow seamlessly into the kitchen. This home includes a builder's warranty valid through 2027, providing you peace of mind for years to come. The basement is mostly finished, offering a full bathroom and an expansive walk-out area. There's still ample unfinished space for additional storage or potential customization. Enjoy the great yard space, perfect for outdoor activities and gatherings. The home is centrally located, with easy access to major highways including 695, 795, 70, and 83. You'll also be just minutes from the Ravens Training Camp, Red Run Park, Foundry Row, Quarry Lake, Fort Garrison, and Woodholme Country Club. Donât miss the opportunity to own this beautiful home in such a prime location!
$6,500,000
6 Evan Way Pikesville, MD 21208
- Type:
- Single Family
- Sq.Ft.:
- 32,349
- Status:
- Active
- Beds:
- 12
- Lot size:
- 3.47 Acres
- Year built:
- 2010
- Baths:
- 17.00
- MLS#:
- MDBC2109590
- Subdivision:
- Anton North
ADDITIONAL INFORMATION
ððððð ðððððððð! This magnificent 47,944 square foot mansion in Maryland offers an incredible opportunity to own an exquisite luxury estate at a newly reduced price. With sophisticated architectural details and opulent finishes, this home redefines high-end living. Nestled in an exclusive community, the elegant design provides endless possibilities to tailor it to your lifestyle, with potential for indoor and outdoor pools, a home theater, ballroom, auto gallery, and more. The flexible floor plan allows for the addition of two elevators, still leaving ample space to customize this grand estate. While the imagery shows a staged interior, the home serves as a blank canvas, ready for you to appoint it to your personal tastes. For those in search of a lavish retreat to fulfill their most refined desires, this estate promises unmatched luxury and elegance. ðð¬ ð¨ð§ð ð¨ð ðð¡ð ð¥ðð«ððð¬ð ð¡ð¨ð¦ðð¬ ð¢ð§ ððð«ð²ð¥ðð§ð, ðð¡ð¢ð¬ ð¢ð¬ ð ð«ðð«ð ð¨ð©ð©ð¨ð«ðð®ð§ð¢ðð² ðð¨ ðððªð®ð¢ð«ð ð ð«ðð¬ð¢ððð§ðð ð¨ð ð®ð§ð©ðð«ðð¥ð¥ðð¥ðð ðð«ðð§ððð®ð«. Blueprints and floor plans are available for review. Please note, exterior and interior images have been virtually renovated and staged. ðððð¥ ðð¬ðððð ðððð¢ð ðð² ðð§-ðð¢ð¬ð¢ð¨ð§ ðð¨ðð¨ðð«ðð©ð¡ð²
- Type:
- Single Family
- Sq.Ft.:
- 1,188
- Status:
- Active
- Beds:
- 4
- Lot size:
- 0.16 Acres
- Year built:
- 1953
- Baths:
- 2.00
- MLS#:
- MDBC2109426
- Subdivision:
- Silver Creek
ADDITIONAL INFORMATION
Totally renovated 3 level single family house. Total 4 bedrooms and 2 full bathrooms. Two bedrooms and 1 full bathroom on the upper level. 2 bedrooms and 1 full bathroom on the main level. Crawl space used for storage space. New roof, New HVAC and water heater, New windows. New hardwood Floor and carpet. Brand new kitchen cabinets with granite countertop. Brand new appliances, washer and dryer. Brand new bathrooms. New exterior and interior doors. New front and back porch. Large and flat backyard with PVC panel fence. Spacious Shed for additional storage. Gas heating and cooking. Must see.
- Type:
- Single Family
- Sq.Ft.:
- 751
- Status:
- Active
- Beds:
- 1
- Year built:
- 1978
- Baths:
- 1.00
- MLS#:
- MDBC2109398
- Subdivision:
- The Risteau
ADDITIONAL INFORMATION
Priced to sell!!!Welcome to The Risteau, one of Baltimore's full service premier luxury buildings! Seldom available unit well situated just off of Falls Road to the south and Greenspring avenue to the north. This 1 bedroom, 1 bath is renovated and ready for its next owner! Amenities include: 3 social rooms on main level including library/game room, lounge, meeting room with all doors opening up for gatherings/parties. 24/7 concierge, on site management, fitness room, and tennis courts. One deeded parking space in garage. This unit can be a packaged deal with unit 507 which is a penthouse unit for sale.
- Type:
- Single Family
- Sq.Ft.:
- 1,982
- Status:
- Active
- Beds:
- 2
- Year built:
- 1978
- Baths:
- 2.00
- MLS#:
- MDBC2109370
- Subdivision:
- The Risteau
ADDITIONAL INFORMATION
Welcome to The Risteau, one of Baltimore's full service premier luxury buildings! Seldom available penthouse unit well situated just off of Falls Road to the south and Greenspring avenue to the north. With a gracious 1982 sq. ft. this makes this unit one of the largest in the building. The reconfigured primary suite is magnificent and includes a gracious dressing area with tons of storage and a sitting area with vaulted ceiling. Featuring 2 bedrooms and 2 baths, this unit has everything you would want and more. Enjoy luxury living at its finest with a fireplace, bright open spaces, and outdoor balcony. Hardwood floors, built-ins and marble baths punctuate the beautiful finishes. Amenities include: 3 social rooms on main level including library/game room, lounge, meeting room with all doors opening up for gatherings/parties. 24/7 concierge, on site management, fitness room, and tennis courts. One deeded parking space in garage, and one outdoor assigned parking space. This unit can be a packaged deal with unit 505 which is for sale.
- Type:
- Single Family
- Sq.Ft.:
- 1,587
- Status:
- Active
- Beds:
- 3
- Year built:
- 1970
- Baths:
- 2.00
- MLS#:
- MDBC2107848
- Subdivision:
- Stevenson Village Condo
ADDITIONAL INFORMATION
Welcome to 12 Stonehenge Circle, Unit 11, located in the desirable Stevenson Village Condos in Pikesville. This spacious 3-bedroom, 2-bathroom condo is situated on the third floor, offering a peaceful retreat while being conveniently close to major commuter routes like I-695 and all that Baltimore has to offer. Step inside and discover the recently updated interior, featuring fresh paint and new carpeting throughout. The large living room provides a comfortable space to relax or entertain, with natural light pouring in from the enclosed balcony. The balcony, complete with sliders, is perfect for enjoying your morning coffee or reading a book while staying protected from the elements. The kitchen is both functional and inviting, with Corian countertops, ample cabinet space, and room for a small dining table. Whether you're preparing a quick meal or hosting friends, this kitchen offers everything you need to make meal prep a breeze. The primary bedroom offers plenty of space for your furniture and features an ensuite bathroom for added privacy. The two additional bedrooms are perfect for guests, a home office, or extra storage. Both bathrooms have been well-maintained and offer clean, modern finishes. Living in Stevenson Village comes with fantastic community amenities, including a refreshing pool for those hot summer days and ample parking for residents and guests alike. The condo association ensures that the community is well-kept, making it a stress-free living option. This homeâs location is ideal for anyone needing quick access to Baltimoreâs vibrant downtown or surrounding areas. Youâll find shopping, dining, and entertainment options just minutes away, and easy access to I-695 makes commuting a breeze. Whether you're a first-time buyer, downsizing, or looking for an investment property, this condo offers the perfect blend of comfort, convenience, and value. **SELLER IS OFFERING one year's worth of condo fees covered or $8,000 towards closing costs.** Donât miss your chance to own this wonderful 3-bedroom condo in Stevenson Village. Schedule your showing today and imagine all the possibilities this home can bring!
- Type:
- Single Family
- Sq.Ft.:
- 1,002
- Status:
- Active
- Beds:
- 2
- Year built:
- 1968
- Baths:
- 2.00
- MLS#:
- MDBC2108822
- Subdivision:
- Slade
ADDITIONAL INFORMATION
Welcome to 130 Slade Avenue #425, a traditional and well-maintained two-bedroom, two-bath condo in the heart of Pikesville, MD. This charming unit offers a blend of comfort and convenience, perfect for those seeking a serene living space with easy access to local amenities. Don't miss the opportunity to own this gem in a desirable location!"
- Type:
- Townhouse
- Sq.Ft.:
- 1,839
- Status:
- Active
- Beds:
- 3
- Year built:
- 1999
- Baths:
- 2.00
- MLS#:
- MDBC2104092
- Subdivision:
- Avalon East
ADDITIONAL INFORMATION
Beautiful multilevel condo in Avalon! Welcome to this beautifully appointed 3BR, 2BA condo. the home features vaulted ceilings and lots of windows on three sides that bring in natural light all day. As you enter the unit, a wood staircase takes you up to the sprawling open concept living /dining/kitchen area. The kitchen has updated appliances, a walk in pantry, beautiful granite counters and a tile back splash. The bay window allows for table space within the kitchen area. The living room and dining room features engineered wood floors on this level with room for a large table and a huge living area. Next to the living area are French doors that lead to a balcony that looks out on the neighborhood. Upstairs are the bedrooms and baths. The entire level has new carpet and has two large bedrooms that share a hall bath. The owner's suite is large and includes a huge walk in closet and a beautiful en suite bath with a separate tub and shower. Downstairs on the first level is a private garage for parking or storage. This neighborhood features a community pool tennis courts and a gym! Water is included in the fees.
- Type:
- Single Family
- Sq.Ft.:
- 1,520
- Status:
- Active
- Beds:
- 3
- Lot size:
- 0.16 Acres
- Year built:
- 1924
- Baths:
- 2.00
- MLS#:
- MDBC2105752
- Subdivision:
- Ralston
ADDITIONAL INFORMATION
This beautifully updated home in Pikesville, Maryland, is a must-see. Featuring 3 bedrooms and 1.5 baths, this residence impresses from the moment you step inside. The upper level features a private bedroom complete with a walk-in closet and en-suite bathroom, along with two additional bedrooms located downstairs. The home boasts new flooring, fresh paint, and an updated kitchen and appliances. This home features a newly installed HVAC System with Central A/C for a cool summer and a Gas Furnace for a warm winter, ensuring year-round comfort. A nice electric fireplace adds a warm feeling with efficiency. The spacious backyard offers plenty of room for entertaining, with ample parking for guests. Additionally, this home includes a one-year Home Warranty, guaranteeing the quality of all recent updates. Donât miss your chance to make this stunning house your home!
- Type:
- Single Family
- Sq.Ft.:
- 1,932
- Status:
- Active
- Beds:
- 4
- Lot size:
- 0.14 Acres
- Year built:
- 1947
- Baths:
- 2.00
- MLS#:
- MDBC2106048
- Subdivision:
- Colonial Village
ADDITIONAL INFORMATION
Welcome home! This fully renovated Colonial in the heart of Pikesville boasts a brand new, beautiful, light-filled kitchen with white cabinets, custom backsplash, quartz countertops, and stainless steel appliances. Step outside to the fully fenced-in huge flat yard featuring lovely hardscaping and perfectly maintained landscaping. Spacious living room with fireplace and large dining space perfect for entertaining. Enjoy your morning coffee in the lovely screened-in porch off the side of the house. Stunning new floors throughout the main level, new carpet, and fresh paint. A large finished basement offers space for a 4th bedroom, rec room, office space, and many other possibilities. Plenty of storage space throughout. The work area is ideally situated in the basement as well. Plenty of space in the backyard to add a parking pad for your convenience!!! The roof was replaced in 2020, AC components were replaced in 2022. You don't want to miss out on this one; it's sure to go fast! No HOA!
- Type:
- Single Family
- Sq.Ft.:
- 1,094
- Status:
- Active
- Beds:
- 2
- Year built:
- 1980
- Baths:
- 2.00
- MLS#:
- MDBC2108832
- Subdivision:
- Courthaven
ADDITIONAL INFORMATION
Stylish 2-Bedroom, 2-Bath Condo in Prime Pikesville Location! Discover comfort and convenience in this well-maintained 2-bedroom, 2-bath unit located in the heart of Pikesville. This spacious condo offers an open floor plan, ample natural light, and generous storage throughout. Enjoy a large living area, perfect for entertaining, and a well-appointed kitchen ready for your personal touch. Both bedrooms are generously sized, with the primary suite featuring an en-suite bath. Located close to shopping, dining, and commuter routes, this unit offers suburban living with easy city access. Schedule a tour today and make this beautiful condo your next home!
- Type:
- Single Family
- Sq.Ft.:
- 1,800
- Status:
- Active
- Beds:
- 4
- Lot size:
- 0.21 Acres
- Year built:
- 1952
- Baths:
- 4.00
- MLS#:
- MDBC2107966
- Subdivision:
- Silver Creek
ADDITIONAL INFORMATION
Great unique stone home on large manicured corner lot. Well care for with large deck area off kitchen, perfect for entertaining. Many amenities, including Whole Home Water Conditioning Filtrations System. Fully finished basement with en suite bedroom and living area, just waiting for the right Buyer to add a kitchen for a fully autonomous living space. Near public transportation, shopping, schools and under 30 minutes to most places in town. Must see to truly appericate this wonderful opportunity. Don't miss out. More photos coming!
- Type:
- Single Family
- Sq.Ft.:
- 4,000
- Status:
- Active
- Beds:
- 2
- Year built:
- 1967
- Baths:
- 3.00
- MLS#:
- MDBC2107258
- Subdivision:
- Eleven Slade
ADDITIONAL INFORMATION
This listing for units #701 and #702 at 11 Slade presents a stunning, one-of-a-kind double corner unit in a full service, luxury elevator building. The 2-bedroom, 2.5-bathroom residence spans approximately 4,000 square feet and features a range of high-end finishes and amenities. Highlights include: **Original Craftmanship: Gorgeous inlay hardwood floors and custom built-ins throughout. **Spacious Living Areas: An open floor plan with designer windows, providing access to a large balcony with panoramic views and extra wide doorways. **Converted Spaces: Originally a 3-bedroom unit, one bedroom has been transformed into a spacious dressing area adjacent to the primary bedroom. **Gourmet Kitchen: Includes granite countertops, a massive granite island, perfect for entertaining, custom cabinetry, and a huge walk-in pantry and storage closet. **Entertainment-Ready Features: A media area with a home theater projector, Sonos sound system, and Lutron lighting. **Luxury Amenities: A temperature controlled wine cellar with a 1,000 plus bottle capacity, luxurious renovated baths (with a steam system in one), and a gracious office/library space. **Convenience: Washer and dryer in unit, private HVAC system for individualized temperature control, and additional storage. 2 guests suites available for $100.00 per night. ** Building amenities covered in monthly fee: Property taxes, heat, 24-hour desk service, valet, exercise room, party room, making this home both a luxurious and low maintenance option. Located in a prime, convenient area, this property is move-in-ready and ideal for someone seeking a combination of classic craftsmanship and modern luxury. Call now for your private tour.
- Type:
- Single Family
- Sq.Ft.:
- 3,090
- Status:
- Active
- Beds:
- 3
- Lot size:
- 0.7 Acres
- Year built:
- 1956
- Baths:
- 4.00
- MLS#:
- MDBC2106256
- Subdivision:
- Glenmar
ADDITIONAL INFORMATION
WONDERFUL large corner lot in sought after beautiful Stevenson neighborhood! Three bedrooms and three and a half baths sit on .7 acres. Circular driveway takes you to the gracious entryway. Large marble foyer opens to an expansive and spacious Living room with beautiful Brazillion cherry hardwood floors and windows looking out to the backyard. Large Dining Room has same beautiful wood floors, large windows and a slider that leads out to patio. Family room in the front of the house boasts 4 large windows and wood burning fireplace. Built in shelving in family room and hallway. The kitchen has black granite countertops, stainless appliances and a breakfast area. Large primary bedroom with wood floors and attached full bath. Enjoy a large Bonus room attached to a second bedroom, perfect for an office, gym, whatever you envision! 2 of the three bedrooms have large walk in closets and attached full baths. Separate laundry room. Outdoor deck for entertaining. This home sits on a beautiful corner lot with lots of trees and ample privacy! Backyard has a shed to house lawn equipment. Carport can hold 2 vehicles. Brand New roof installed in early September 2024 including 3 new skylights as well. Property being sold AS-IS ( Ask me about the homeowners disclosure).
- Type:
- Single Family
- Sq.Ft.:
- 1,287
- Status:
- Active
- Beds:
- 4
- Lot size:
- 0.16 Acres
- Year built:
- 1953
- Baths:
- 3.00
- MLS#:
- MDBC2108646
- Subdivision:
- Ralston
ADDITIONAL INFORMATION
This beautiful home is back on the market w no fault to Seller! The home has appraised w/ no repairs required by appraiser *** 2.0% closing help + 1 year home warranty offered to Buyers (+$17,500 grant OR 4.99% with preferred lender) *** This home is cute as a button! Old charm with modern upgrades. Shiny newly finished hardwood floors throughout. The family room with a wood burning fireplace will be welcoming you upon entering. The kitchen - in the back with additional entrance - is spacious, has new upgraded cabinets, granite counter and stainless appliances. The formal dining area is off the kitchen. This beautiful Cape Cod offers 4 bedrooms and 3 full bathrooms. One bedroom and bath on the main floor, 2 bedrooms and bath are on the upper level, and an additional bedroom and bath on the lower level. The basement is fully finished and has a separate entrance, NEW LVP flooring has been installed - this level could easily be rented out and could generate income. Otherwise this living space place offers a great living and entertainment area for your family. NEW windows and NEW roof have been recently installed. 2 bathrooms has been UPDATED, both Washer and Dryer are brand NEW. This property is located on a great corner lot. 4 parking space driveway + many parking spots in front and on the side of the home (approx 10 spaces) Quick access to I-695 and 795 + Reisterstown Rd and Liberty Rd
- Type:
- Single Family
- Sq.Ft.:
- 3,599
- Status:
- Active
- Beds:
- 4
- Lot size:
- 0.5 Acres
- Year built:
- 1985
- Baths:
- 4.00
- MLS#:
- MDBC2108484
- Subdivision:
- Marcella Woods
ADDITIONAL INFORMATION
Welcome to your dream home in the heart of Pikesville! This stunning, recently updated residence boasts approximately 3,500 sq ft of elegant living space, featuring 4 spacious bedrooms, 3.5 baths, and a convenient 2-car garage. As you step inside, youâll immediately appreciate the fresh paint and new carpet that create a warm and inviting atmosphere throughout the home. The main floor is designed for both comfort and entertaining. The open-concept living and dining room combo offers the perfect setting for hosting family gatherings or intimate dinner parties. The chefâs kitchen is a true delight, showcasing high-end stainless steel appliances, a double oven, and beautiful granite countertops. Ample cabinetry provides plenty of storage, while the sunny breakfast area overlooks the expansive deck, allowing you to enjoy your morning coffee with serene views of your private backyard. The large deck is an ideal spot for summer barbecues or simply relaxing in the evening breeze. The sunken family room serves as the heart of the home, featuring a charming wood-burning fireplace that creates a cozy ambiance for relaxing evenings with loved ones. Large windows fill the space with natural light, enhancing the inviting feel of the room. This area seamlessly connects to the kitchen and dining spaces, making it easy to entertain while keeping everyone connected. As you venture upstairs, youâll discover three generously sized bedrooms, each offering ample closet space and comfort. The primary suite is a true retreat, boasting soaring vaulted ceilings and a spacious walk-in closet that caters to all your storage needs. A cozy sitting area provides a tranquil spot to unwind, complete with access to a private deck thatâs perfect for peaceful evenings under the stars. The luxurious primary bath features a large jacuzzi soaking tub and a separate shower, providing a spa-like experience right at home. With stylish tile work and modern fixtures, this bathroom is both functional and beautiful. The fully finished lower level is perfect for entertaining or accommodating guests. This versatile space includes an additional bedroom and a full bath, making it ideal for visitors or as a private office or media room. The lower level also boasts walkout access to the rear yard, allowing for easy indoor-outdoor living. Imagine hosting game nights or movie marathons while enjoying the convenience of direct access to your outdoor space. Located just minutes from top-rated private schools and major highways (I-695/I-83), this home offers easy access to all that Pikesville has to offer. Enjoy a vibrant community with plenty of shopping, dining, and recreational activities nearby. The combination of privacy and convenience makes this location truly special. Don't miss your chance to make this exceptional property your new home! Schedule your private tour today and experience the charm and elegance of 1 Marcie Woods Ct, where comfort meets sophistication in a serene setting. This is more than just a house, it's the perfect place to create lasting memories.
© BRIGHT, All Rights Reserved - The data relating to real estate for sale on this website appears in part through the BRIGHT Internet Data Exchange program, a voluntary cooperative exchange of property listing data between licensed real estate brokerage firms in which Xome Inc. participates, and is provided by BRIGHT through a licensing agreement. Some real estate firms do not participate in IDX and their listings do not appear on this website. Some properties listed with participating firms do not appear on this website at the request of the seller. The information provided by this website is for the personal, non-commercial use of consumers and may not be used for any purpose other than to identify prospective properties consumers may be interested in purchasing. Some properties which appear for sale on this website may no longer be available because they are under contract, have Closed or are no longer being offered for sale. Home sale information is not to be construed as an appraisal and may not be used as such for any purpose. BRIGHT MLS is a provider of home sale information and has compiled content from various sources. Some properties represented may not have actually sold due to reporting errors.
Pikesville Real Estate
The median home value in Pikesville, MD is $369,450. This is higher than the county median home value of $321,600. The national median home value is $338,100. The average price of homes sold in Pikesville, MD is $369,450. Approximately 65.23% of Pikesville homes are owned, compared to 29.21% rented, while 5.55% are vacant. Pikesville real estate listings include condos, townhomes, and single family homes for sale. Commercial properties are also available. If you see a property you’re interested in, contact a Pikesville real estate agent to arrange a tour today!
Pikesville, Maryland has a population of 33,549. Pikesville is more family-centric than the surrounding county with 30.74% of the households containing married families with children. The county average for households married with children is 28.41%.
The median household income in Pikesville, Maryland is $90,748. The median household income for the surrounding county is $81,846 compared to the national median of $69,021. The median age of people living in Pikesville is 43.2 years.
Pikesville Weather
The average high temperature in July is 86.8 degrees, with an average low temperature in January of 23.7 degrees. The average rainfall is approximately 45.5 inches per year, with 19.3 inches of snow per year.








