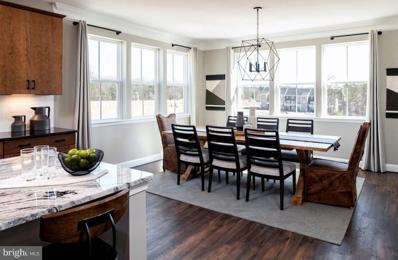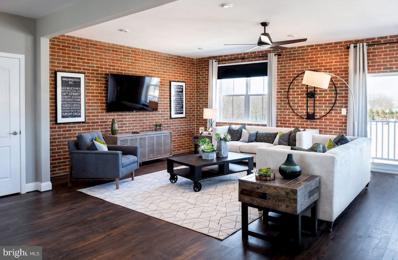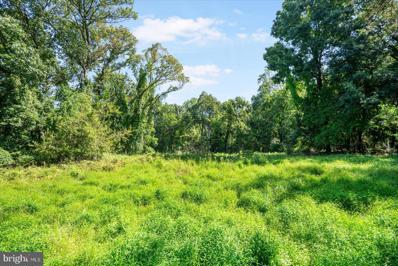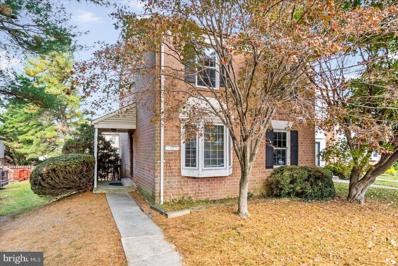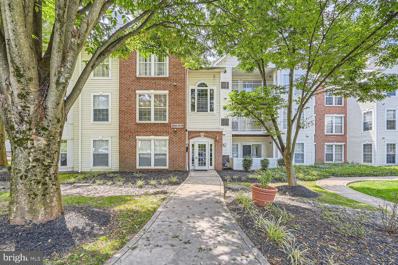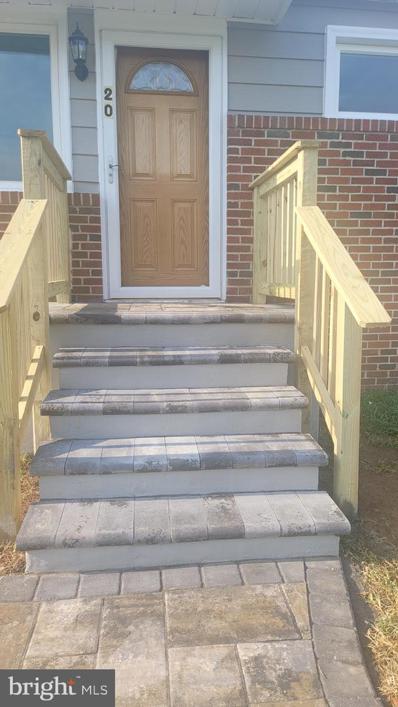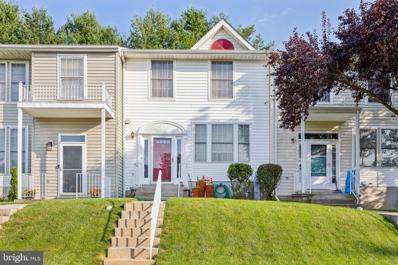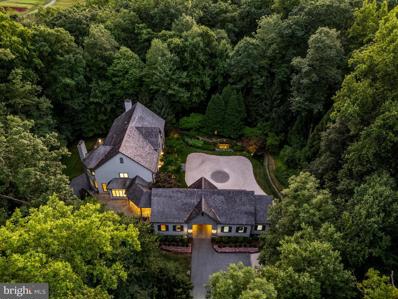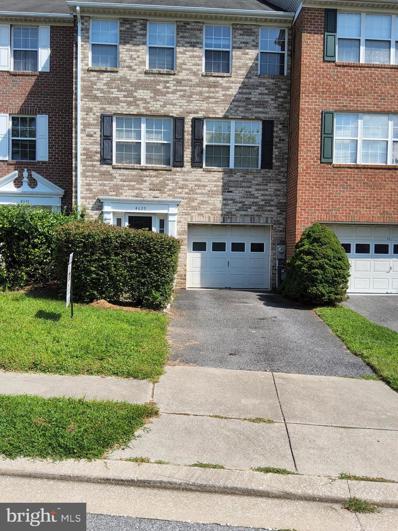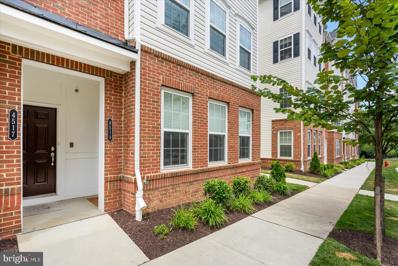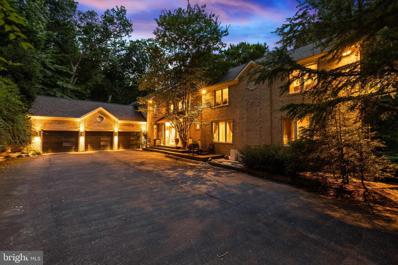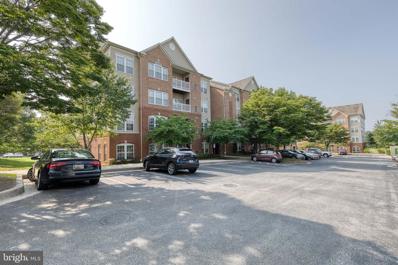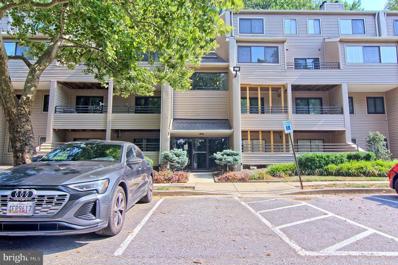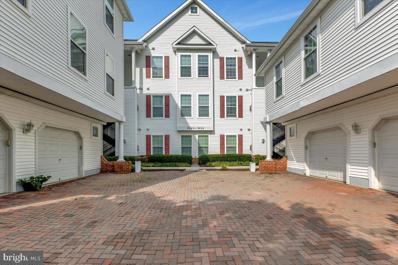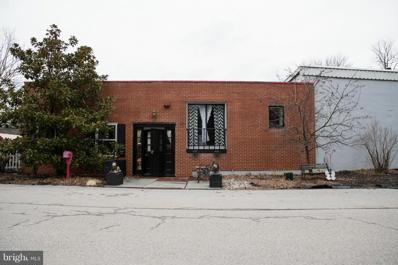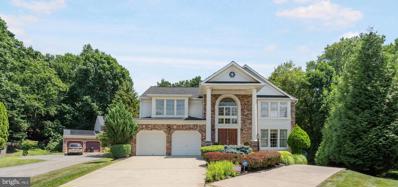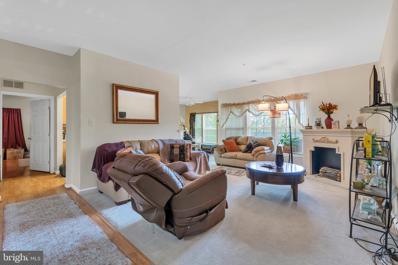Owings Mills MD Homes for Rent
- Type:
- Single Family
- Sq.Ft.:
- 2,309
- Status:
- Active
- Beds:
- 3
- Year built:
- 2024
- Baths:
- 3.00
- MLS#:
- MDBC2107484
- Subdivision:
- Ballard Green
ADDITIONAL INFORMATION
This top-level, interior-unit condo in Owings Mills' Ballard Green community boasts over 2,300 sq. ft. of living space with an open floorplan. The main level features a central kitchen overlooking the dining room and great room. Upstairs, you'll find a convenient laundry room and three sizable bedrooms, including a primary suite with a walk-in closet and a spa-like bath. Additional features include a 1-car garage, box ceiling in the primary suite, a spacious kitchen island with a central sink, designer hardwood flooring in select rooms, and a back deck accessible from the great room. Embrace the Ballard Green lifestyle with this quick move-in condo now. This home is rated Energy Series PLUS, meaning you receive enhanced construction features that deliver a tighter, more efficient home. In addition to being ENERGY STAR certified and Indoor airPLUS qualified, this home has higher performing low-e windows, HVAC equipment and ductwork in conditioned space, and more â saving you tons of money each month on utilities! ** Photos of similar home. *Pricing, features and, availability subject to change without notice. MHBR No. 93 © 2023 Beazer Homes.
- Type:
- Single Family
- Sq.Ft.:
- 2,309
- Status:
- Active
- Beds:
- 3
- Year built:
- 2024
- Baths:
- 3.00
- MLS#:
- MDBC2107476
- Subdivision:
- Ballard Green
ADDITIONAL INFORMATION
This top-level, end-unit condo in Owings Mills' Ballard Green community boasts over 2,300 sq. ft. of living space with an open floorplan. The main level features a central kitchen overlooking the dining room and great room. Upstairs, you'll find a convenient laundry room and three sizable bedrooms, including a primary suite with a walk-in closet and a spa-like bath. Additional features include a 1-car garage, box ceiling in the primary suite, a spacious kitchen island with a central sink, designer hardwood flooring in select rooms, and a back deck accessible from the great room. Embrace the Ballard Green lifestyle with this quick move-in condo now. This home is rated Energy Series PLUS, meaning you receive enhanced construction features that deliver a tighter, more efficient home. In addition to being ENERGY STAR certified and Indoor airPLUS qualified, this home has higher performing low-e windows, HVAC equipment and ductwork in conditioned space, and more â saving you tons of money each month on utilities! ** Photos of similar home. *Pricing, features and, availability subject to change without notice. MHBR No. 93 © 2023 Beazer Homes.
- Type:
- Land
- Sq.Ft.:
- n/a
- Status:
- Active
- Beds:
- n/a
- Lot size:
- 2.29 Acres
- Baths:
- MLS#:
- MDBC2104884
ADDITIONAL INFORMATION
This 2.29 acre lot is what you have been looking for. The lot has a cleared area surrounded by mature trees. this is a private setting but still a convenient location. Please do not go to the property without an appointment. Contact the listing agent for appointment.
- Type:
- Land
- Sq.Ft.:
- n/a
- Status:
- Active
- Beds:
- n/a
- Lot size:
- 5.07 Acres
- Baths:
- MLS#:
- MDBC2104878
ADDITIONAL INFORMATION
This beautiful property includes 2 building sites: 12643 Greenspring Ave (2.78 Acres) and 12645 Greenspring Ave (2.29 Acres). Both lots are flat, surrounded by mature trees, and have a cleared area. Very private, and also convenient location. 12643 Greenspring has an existing structure that is in tear down condition. 12643 has an existing well and septic system. 12645 Greenspring does not have a well or perc. Please do not go to the property without an appointment. Do not enter the existing home. Please verify with Baltimore county what building approvals will need to be updated, and any intended uses of the property.
- Type:
- Other
- Sq.Ft.:
- 3,662
- Status:
- Active
- Beds:
- n/a
- Lot size:
- 1 Acres
- Year built:
- 1913
- Baths:
- MLS#:
- MDBC2106942
ADDITIONAL INFORMATION
Calling all Investors and Business Owners! This property was recently re-zoned to SE which allows for a myriad of Business opportunities. Allowable uses range from Professional & Medical Offices, Business and Trade schools, Distribution and Manufacturing centers, Child-care Centers, and so much more. Sitting on 1 acre, this 3-story structure includes 6 rooms, plumbing on each floor for bathrooms or kitchens, and an open main level perfect for a lobby, or to create additional rooms. Plenty of parking available in the rear, including a detached 3 stall garage, which could be converted into useable space if needed. Full basement to provide extra storage or could be finished for additional rooms. This structure is in need of a Full Rehab, but provides a perfect opportunity for a Buyer to build out the space the fits their Commercial needs. Perfectly located within 1 mile of Owings Mills Blvd, and I-795.
- Type:
- Townhouse
- Sq.Ft.:
- 1,870
- Status:
- Active
- Beds:
- 3
- Lot size:
- 0.07 Acres
- Year built:
- 1987
- Baths:
- 6.00
- MLS#:
- MDBC2106594
- Subdivision:
- McDonogh Township
ADDITIONAL INFORMATION
Welcome to 12 Wellspring Circle, a stunning end-unit townhome in the heart of Owings Mills. This well-maintained home features a bright spacious living room which leads to a large deck, a dining room with bay window, and a modern kitchen with stainless steel appliances. Upstairs, the vaulted ceilings create an airy and open feel, while the master bath with a skylight offers a serene retreat. The walk-out lower level includes a cozy family room with a fireplace. Conveniently located just a short distance from interstate 795 and 695, this home is truly a gem!
- Type:
- Single Family
- Sq.Ft.:
- 1,307
- Status:
- Active
- Beds:
- 3
- Year built:
- 1995
- Baths:
- 2.00
- MLS#:
- MDBC2105176
- Subdivision:
- Silverbrook Wood
ADDITIONAL INFORMATION
This inviting 3-bedroom, 2-bathroom condo in Owings Mills offers the perfect blend of style and functionality. Cozy up by the fireplace in the living room, perfect for relaxing evenings. The condo features a mix of plush carpet and durable laminate flooring, providing both comfort and easy maintenance. The primary bedroom boasts a private, connecting bathroom for added convenience. The eat-in kitchen is adjacent to the dining area, creating an ideal space for entertaining. Step out onto the balcony to enjoy fresh air and a cup of coffee. With its prime location and desirable amenities, this condo is an opportunity you don't want to miss. Schedule a viewing today and experience the charm of Owings Mills living!
- Type:
- Single Family
- Sq.Ft.:
- 2,433
- Status:
- Active
- Beds:
- 5
- Lot size:
- 1.68 Acres
- Year built:
- 1910
- Baths:
- 4.00
- MLS#:
- MDBC2105936
- Subdivision:
- Greenspring Valley
ADDITIONAL INFORMATION
Welcome to 505 Garrison Forest Road, an exquisite residence on a beautifully wooded lot nestled in the idyllic Greenspring Valley. This is where old-world charm meets modern comfort living. This 5-bedroom, 3.5-bathroom home has been modernized throughout without compromising the historical touches that remain throughout the house. Step inside to find the gorgeous refinished antique heart pine flooring throughout the entire home. The first floor features an open living and dining room, a den/office, and a gourmet-style kitchen with upscale appliances, a dual-fuel 6 burner stove, quartz countertops, and a huge multi-purpose island. Head to the upper level where youâll find 3 large bedrooms, 2 fully renovated bathrooms featuring radiant floor heating, and a full laundry room with a utility sink. Use the additional space on the third floor for extra bedrooms or your home office. In 2023, 9 energy-efficient mini split units were installed to cool the house. The gas furnace with radiators will keep you warm in the cold temperatures. The architectural roof and gutters were replaced in 2019 and the front undercover porch features premium Heritage Aeratis Porch Flooring. Potential 2nd driveway access off of Caves Road. Within minutes of the Caves Valley Golf Club and Green Spring Valley Hunt Club. This property has been lovingly cared for and updated. You can move right into this stunning home! Schedule your showing today!
- Type:
- Single Family
- Sq.Ft.:
- 952
- Status:
- Active
- Beds:
- 4
- Lot size:
- 0.23 Acres
- Year built:
- 1954
- Baths:
- 2.00
- MLS#:
- MDBC2105718
- Subdivision:
- Tollgate
ADDITIONAL INFORMATION
Welcome Home to 20 Wengate Rd, conveniently located in the Tollgate neighborhood of Owings Mills. This adorable and affordable 4BR/ 2BA bungalow allows for first floor living but also has the benefit of a basement (rare for this neighborhood!) additional living space plus an extra full bathroom. This home features nearly a quarter acre level lot with fire pit, private drive and new stone walkways entrance, recent Trane HVAC and Rheem Water Heater, new appliances plus many more amenities.
- Type:
- Single Family
- Sq.Ft.:
- 4,478
- Status:
- Active
- Beds:
- 6
- Lot size:
- 2.25 Acres
- Year built:
- 1990
- Baths:
- 5.00
- MLS#:
- MDBC2106072
- Subdivision:
- Waterspout
ADDITIONAL INFORMATION
**Open house Saturday October 12th 11 AM-1 PM. Come see this beautiful home in person ** Welcome to your dream home, nestled at the end of a tranquil cul-de-sac offering unparalleled privacy and serenity. As one of the largest models in the community, this home boasts 6 bedrooms, 4.5 bathrooms, an office on the main level, and generously sized living spaces throughout the entire residence. The updated kitchen features 42" cabinets, an oversized island perfect for meal prep and casual dining, and stainless steel appliances. You'll find two fireplaces on the main level creating a warm and welcoming atmosphere. Entertain, dine or relax on the main level of this grand home as the spaces are plentiful or enjoy looking over your 2.2 tranquil acres from the expansive deck featuring an attached covered porch! Upstairs boasts 3 secondary bedrooms with two full bathrooms along with a primary suite with a vaulted ceiling. The attached bathroom was renovated with modern touches including a standing tub with jets and led-light, a steam shower and private water closet. Downstairs, the fully finished walk-out basement is a versatile retreat, complete with a sixth bedroom and a private full bathroomâideal for guests or extended family. The expansive private backyard offers ample space for outdoor activities, gardening, or simply unwinding in a peaceful setting. The outdoor sauna is true gem and unlike anything else you've seen. Perfect for the health enthusiast. Beautifully crafted to offer an authentic sauna experience. Don't miss this rare opportunity to own a home that combines the best in privacy, space, and modern amenities. Schedule your tour today and experience the perfect blend of comfort and convenience!
- Type:
- Single Family
- Sq.Ft.:
- 2,899
- Status:
- Active
- Beds:
- 4
- Lot size:
- 1.24 Acres
- Year built:
- 1988
- Baths:
- 3.00
- MLS#:
- MDBC2105534
- Subdivision:
- Caves Valley
ADDITIONAL INFORMATION
In spectacular condition, enter this spacious mid-century modern designed contemporary through a stunning custom double-size walnut wood pivot entrance door to an open Main Level flr plan featuring welcoming 2-story marble Foyer, sunken living, a gorgeous gourmet Kitchen w/ granite counters & stainless steel appliances w/ adjoining light-filled Fam Rm w/ stacked stone fp. Generously proportioned Master Suite with walk-in and Master Bath. Both Master and Guest Baths recently remodeled and hidden behind custom matching slatted walnut wood panel walls. Enjoy the quiet 1.2 acres wooded setting from a relaxing 27â round saltwater pool, cozy Screened Porch on expansive rear deck. Recent design and comfort upgrades include: dual zone top-of-the-line HVAC units, modern steel garage door with insulated contemporary tempered glass windows, entire new asphalt shingles roof, hardwood floorings, mid-century modern lightings.
- Type:
- Single Family
- Sq.Ft.:
- 1,746
- Status:
- Active
- Beds:
- 3
- Lot size:
- 0.04 Acres
- Year built:
- 1997
- Baths:
- 4.00
- MLS#:
- MDBC2105986
- Subdivision:
- Owings Ridge
ADDITIONAL INFORMATION
Welcome to 5 Dancer Court, located in the desirable community of Owings Ridge! An exquisite and spacious townhouse that perfectly blends comfort and sophistication. This stunning property features three generously sized bedrooms, including a luxurious master suite that offers a tranquil retreat. With a total of four bathrooms â two full and two half â this home is designed to accommodate the needs of modern living, ensuring both convenience and privacy for you and your guests. A seamless open floor plan allows you to enjoy the separate dining room that provides an elegant setting for formal meals and special occasions. Flowing right into the large sunken living room, take note of a bright and inviting space designed for relaxation and entertainment. This area flows effortlessly into a beautiful outdoor deck, perfect for al fresco dining, gatherings, or simply enjoying the private tree lined surroundings. The finished basement is an added bonus, featuring a cozy gas fireplace that creates a warm and inviting atmosphere for family gatherings or movie nights. Don't miss your opportunity to own this remarkable property that embodies both style and functionality. Schedule your private tour today and experience the best of Owings Mills living!
- Type:
- Single Family
- Sq.Ft.:
- 4,972
- Status:
- Active
- Beds:
- 5
- Lot size:
- 1.04 Acres
- Year built:
- 1986
- Baths:
- 4.00
- MLS#:
- MDBC2105418
- Subdivision:
- Valley Heights
ADDITIONAL INFORMATION
Gorgeous contemporary home in Valley Heights. Close to 5000 sf of finished space! This captivating house has it all and is move in ready: modern eat-in gourmet kitchen, large shelved pantry, kitchen island and breakfast counter, all granite countertops. Elegant two story soaring entryway, gleaming hardwood floors throughout. Main level has a separate formal dining room, large living room and a step-down family room with a fireplace. Primary bedroom suite with dressing area, walk in closet and fireplace. Luxurious marble and granite bathrooms, jet tub, separate shower with glass door. Lower walkout level offers rec room, bonus room, separate storage room and fifth bedroom or an office space. Large windows, lots of natural light, plenty of storage at every level, stunning views of the valley from your front porch plus a large inviting private maintenance free deck! Two car attached garage with extra storage room, plenty of additional parking and concrete basketball pad !
$3,289,000
3137 Blendon Road Owings Mills, MD 21117
- Type:
- Single Family
- Sq.Ft.:
- 9,461
- Status:
- Active
- Beds:
- 4
- Lot size:
- 3.75 Acres
- Year built:
- 1999
- Baths:
- 6.00
- MLS#:
- MDBC2104496
- Subdivision:
- Caves Valley Golf Club
ADDITIONAL INFORMATION
Welcome to this breathtaking and fully renovated custom-built estate nestled in the prestigious Residences of Caves Valley Golf Club, overlooking the green of the signature par 3 - 3rd hole. As you enter through the barrel-vaulted archway, a grand estate drive unfolds, leading to a meticulously landscaped motor court, adorned with lush gardens, a tranquil water fountain, and a flagstone walkway that guides you to the stunning main entrance. Inside, a two-story foyer with a graceful oak staircase introduces you to the elegance and sophistication that defines this luxury home. The main level boasts quarter-sawn oak floors and high ceilings throughout, beginning with an expansive living and dining room, where oak architectural details, a wood-burning fireplace, and built-in bookcases create a warm, inviting atmosphere. The gourmet kitchen, equipped with top-of-the-line Bosch appliances, a Viking range with six burners and a griddle, and a Monogram wine fridge, is a chef's dream. The quartzite glass backsplash adds a modern touch, while the walk-in pantry provides ample storage. Adjacent to the kitchen, the sun-drenched breakfast area flows seamlessly into the Family Room, featuring a beamed ceiling and a second fireplace, perfect for cozy gatherings. The main level also includes a private two-story guest bedroom or au pair suite with a full bath and a second-level sitting area ideal for extended family or guests. A home office or playroom, mudroom with cubbies, and a second office provide versatility for modern living. Upstairs, the sumptuous primary suite is a true retreat, featuring a fireplace, two custom-fitted dressing rooms, and a spa-like bath with marble heated floors. Two additional en-suite bedrooms, one with a spacious third-floor loft, offer comfort and privacy. The lower level is an entertainerâs paradise, complete with a rec room with a wet bar, a media room, a game room with a fireplace, a full bath, and a potential gym. Outside, the expansive Ipe hardwood deck, stone patio, and terrace provide multiple areas to enjoy the serene surroundings. The professionally landscaped 3.75-acre lot includes a herb garden, and thereâs space for a future pool or even a par-3 golf hole. The home also features a three-car garage with epoxy floors and cedar shake exterior, adding to its timeless appeal. Whether relaxing in the primary suite, enjoying the designer lighting, or envisioning future outdoor possibilities, this reimagined estate offers a lifestyle of unparalleled luxury and sophistication. Caves Valley Golf Club Residences offers an extraordinary lifestyle that combines the allure of luxury living with the beauty of a world-class golf course. Live in an exclusive community in a coveted destination. Imagine stepping out of your home and onto the greens for a round of golf at your leisure. Whether you are an avid golfer or simply appreciate the beauty of an exquisite community, this extraordinary living destination provides an unrivaled experience.
- Type:
- Single Family
- Sq.Ft.:
- 2,172
- Status:
- Active
- Beds:
- 3
- Lot size:
- 0.05 Acres
- Year built:
- 1999
- Baths:
- 3.00
- MLS#:
- MDBC2104604
- Subdivision:
- Lyons Gate
ADDITIONAL INFORMATION
SPACIOUS BRICK FRONT GARAGE TOWNHOME IN OWINGS MILLS FEATURES HUGE LIVING ROOM / DINING ROOM COMBINATION, EAT-IN KITCHEN W/ ISLAND/BREAKFAST BAR & SLIDER TO DECK. THE UPPER LEVEL INCLUDES A MASTER SUITE WITH VAULTED CEILING, WALK-IN CLOSET, MASTER BATH WITH DUAL VANITIES, GARDEN BATH W/ SOAKING TUB & SEPARATE SHOWER. SPACIOUS BEDROOMS AND UPPER-LEVEL LAUNDRY. LOWER LEVEL PROVIDES FAMILY ROOM W/ WALKOUT TO BACK YARD AND ACCESS TO YOUR ONE CAR GARAGE.
- Type:
- Townhouse
- Sq.Ft.:
- 1,710
- Status:
- Active
- Beds:
- 3
- Lot size:
- 0.04 Acres
- Year built:
- 2022
- Baths:
- 3.00
- MLS#:
- MDBC2105658
- Subdivision:
- Ballard Green
ADDITIONAL INFORMATION
Beautiful townhome built in 2022 is like new and simply missing your touches! This 3 bedroom 2.5 bath located in Owings Mills is within short distance to key highways, stores, restaurants and more. Easy parking in rear with 1 car garage and amenities for everyone including a community pool, park, grills and more. Dog friendly community!
- Type:
- Single Family
- Sq.Ft.:
- 2,200
- Status:
- Active
- Beds:
- 4
- Lot size:
- 0.04 Acres
- Year built:
- 1999
- Baths:
- 4.00
- MLS#:
- MDBC2104900
- Subdivision:
- College
ADDITIONAL INFORMATION
$1,550,000
12 Shaded Glen Court Owings Mills, MD 21117
- Type:
- Single Family
- Sq.Ft.:
- 7,260
- Status:
- Active
- Beds:
- 5
- Lot size:
- 3.35 Acres
- Year built:
- 2000
- Baths:
- 8.00
- MLS#:
- MDBC2104228
- Subdivision:
- Valley Heights
ADDITIONAL INFORMATION
This one-of-a-kind home is truly a "hidden gem" in every sense of the word! Tucked back far off the road and nestled amongst the mature tree arbor, this custom-built home appears to deliver "traditional" expectations, but your first steps into the foyer reveal an absolutely remarkable and contemporary aesthetic boasting soaring ceilings, walls of glass and a bright, whitewashed interior that exudes freshness, serenity and light! The interior design meticulously establishes open yet warm living spaces that invite occupants to revel in the breathtaking views beyond the walls; to experience the feeling of being perched within the treetops, hovering above the beautiful stream below and being infused with nature. This dramatic design carries seamlessly into the kitchen which exemplifies the marriage of "form and function", the centerpiece of which is a striking Quartz island with waterfall finish and features sleek custom floor-to-ceiling cabinetry. The versatile main level floor plan offers spaces that will suit a multitude of lifestyle needs: an in-home library or study, den or studio, music room...whatever your preferences may be. The Owners' Suite is simply remarkable with two exposures of windows that overlook the canopy and boasts a fireplace, sitting nook, a 15' x 14' dressing room with custom wardrobe and luxury bath. Three additional bedrooms, each with their own designated baths, occupy the opposite end of the upper level catwalk. The lower level, 100% on grade, offers abundant entertainment spaces as well as 5th bedroom with a recreation room, hobby/ craft room and an exceedingly impressive home theater that accommodates 16 movie goers plus the adjacent kitchenette for access to all the movie concessions you could need. This home's interior is as much a Work of Art as the stunning pieces that grace the walls of this striking architectural masterpiece! Allow "Coming Home" to mean a return to a peaceful environment, embedded in nature, that gifts the occupants a sense of tranquility.
- Type:
- Single Family
- Sq.Ft.:
- 1,574
- Status:
- Active
- Beds:
- 2
- Year built:
- 2003
- Baths:
- 2.00
- MLS#:
- MDBC2104626
- Subdivision:
- Village Of Mill Run
ADDITIONAL INFORMATION
Price adjustment! Welcome to Ashlyn Circle, a lovely tucked away gated condo community in the heart of Owings Mills. This patio level condo offers NO STEPS! The HVAC has just been replaced, the carpet is brand new, the paint has been refreshed, and it's MOVE IN READY! The condo has a stunning open floorplan with an oversized living room, formal dining space and sun drenched eat in kitchen. The primary bedroom suite is HUGE with an oversized walk in closet, separate sitting area, and deluxe bath with double vanity. The second bedroom is a very generous size with great closet space. The kitchen is an entertainer's delight with built in pantry and TONS of cabinet and counter space for all your gadgets and food prep needs. You can walk right out to your patio and enjoy a morning cup of coffee or a relaxing glass of wine in the evening. It's a beautiful community to call home!
- Type:
- Single Family
- Sq.Ft.:
- 1,381
- Status:
- Active
- Beds:
- 2
- Year built:
- 1989
- Baths:
- 2.00
- MLS#:
- MDBC2104406
- Subdivision:
- Lodge At McDongh
ADDITIONAL INFORMATION
Welcome to this beautiful 2 story top floor condo at the Lodge at Mcdonogh. Featuring upgraded hardwood and LVP flooring throughout. Eat-in kitchen. Large Open floorplan Living/Dining combo with plenty of entertaining space and an updated fireplace. In-unit updated washer and dryer. Replacement windows throughout. Updated bathrooms w/ ceramic tile. Vaulted upstairs ceilings. Skylight. Tankless water heater. This is a must see
- Type:
- Single Family
- Sq.Ft.:
- 1,246
- Status:
- Active
- Beds:
- 2
- Year built:
- 2001
- Baths:
- 2.00
- MLS#:
- MDBC2103740
- Subdivision:
- Baltimore County
ADDITIONAL INFORMATION
Impeccably maintained condominium offering two bedrooms and two full baths, Loft and Den. Move right into this lovely & spacious top floor unit in highly sought after Hollington! Features cozy fireplace, wood laminate flooring in dining area, kitchen, hallway & bedrooms,. Great community with lots of amenities and close to shopping & dining.
$1,500,000
3116 Blendon Road Owings Mills, MD 21117
- Type:
- Land
- Sq.Ft.:
- n/a
- Status:
- Active
- Beds:
- n/a
- Lot size:
- 2.57 Acres
- Baths:
- MLS#:
- MDBC2102558
- Subdivision:
- Caves Valley Golf Club
ADDITIONAL INFORMATION
Welcome to an unparalleled opportunity to own 2.57 acres of pristine, undeveloped land in the highly sought-after Caves Valley Golf Club. Nestled amidst the serene, rolling landscapes of one of Maryland's most prestigious golf communities, this property offers the perfect canvas to create the home of your dreams. Imagine waking up each day to the sound of nature, with sweeping views of manicured greens and the opportunity to indulge in an active outdoor lifestyle. Whether you envision a modern architectural masterpiece or a timeless classic estate, this land provides the foundation for your dream home in an extraordinary setting. This sprawling 2.57 acres has essential utilities, including water and septic already in place ensuring a seamless building process. Don't miss this rare opportunity to live within the gates of Caves Valley Golf Course Residences.
- Type:
- Land
- Sq.Ft.:
- n/a
- Status:
- Active
- Beds:
- n/a
- Lot size:
- 0.7 Acres
- Baths:
- MLS#:
- MDBC2102530
- Subdivision:
- Greenspring Valley
ADDITIONAL INFORMATION
This property is located in a well-sought-out community in Greenspring Valley, near Greenspring Valley Golf Club, Garrison Forest, and McDonogh Schools. Value is in the land. The packaged deal includes 5 commercial unimproved lots and 2718 Spring Hill (unimproved residential lot), for a total of 7 lots.
- Type:
- Single Family
- Sq.Ft.:
- 3,908
- Status:
- Active
- Beds:
- 5
- Lot size:
- 0.25 Acres
- Year built:
- 1992
- Baths:
- 5.00
- MLS#:
- MDBC2098270
- Subdivision:
- Lyonswood
ADDITIONAL INFORMATION
Enjoy many upgrades, modern amenities & exceptional classic design in this beautiful home! As you enter through the grand double doors, you're greeted by elegant hardwood floors and a beautiful staircase in the spacious entryway, setting the tone for luxury and comfort throughout. Entertain guests in style in the expansive formal living room and host memorable dinners in the connected formal dining room, ideal for gatherings and special occasions. The family room is a cozy retreat, centered around a stunning marble fireplace that adds warmth and character to the space. The gourmet kitchen is a chef's dream, overlooking the family room and offering plenty of cabinet and prep space, complemented by granite flooring and countertops that flow seamlessly up to create a perfect backsplash. The island features a stovetop, extra counter space, and a lower level for additional seating, making it a hub for culinary creativity and socializing. A convenient half bath completes the main level. Upstairs, escape to the luxurious primary bedroom suite, complete with a charming fireplace, generous space, and an ensuite bathroom designed for relaxation. The primary bathroom features a large Jacuzzi tub, dual vanities, and a tiled stall shower, offering a spa-like experience at home. Three more spacious bedrooms on this level share a full bath conveniently located in the hallway. The lower level is an entertainer's paradise or the perfect space for in laws or an au pair with it s private entrance. Featuring a large finished living area with built-in bookshelves, another fireplace, porcelain floors and a secondary kitchen with a half bath for added convenience. A fifth bedroom with its own fireplace, ample storage, and 2 newly installed egress windows enhance safety and natural light in the basement. A full bathroom featuring a stall shower completes this level. Step outside to the expansive backyard, your private oasis perfect for relaxing and entertaining throughout the summer. Enjoy gatherings on the spacious raised deck off the family room or cozy up around a fire on the patio. Located near major highways such as 695 and 795, Mill Station Shopping Center and Northwest Regional Park, this home offers both convenience and access to a variety of amenities including restaurants, shopping, parks, and golf courses. Updates on the house include the roof, which was replaced in 2015 with a 60 year warranty, water heater in 2019, furnace, basement windows and kitchen cabinets as well as the deck were just redone in 2023. Schedule your showing today and envision the possibilities of living in luxury and comfort in this home!
- Type:
- Single Family
- Sq.Ft.:
- 1,574
- Status:
- Active
- Beds:
- 2
- Lot size:
- 0.04 Acres
- Year built:
- 2003
- Baths:
- 2.00
- MLS#:
- MDBC2098446
- Subdivision:
- Village At Mill Run
ADDITIONAL INFORMATION
NEW PRICE REDUCTION!!!!! Welcome to this impeccably maintained condominium nestled within a prestigious gated community, where tranquility and security harmonize seamlessly. Seller will transfer Home Warranty to buyer. Step into a light-filled interior, where expansive windows invite the warmth of natural light to dance through every corner, illuminating the spacious living area. Perfect for entertaining or simply unwinding in style, this inviting space exudes comfort and elegance. Indulge in the luxury of a primary bedroom adorned with a walk-in closet, offering ample storage and organization solutions. The accompanying full bath provides a private oasis for relaxation after a long day. Venture outside to discover a beautiful deck enveloped by lush trees, creating a serene outdoor retreat for morning coffees or sunset soirees. Enjoy casual dining in the bright breakfast room, where every meal is accompanied by views of the picturesque surroundings. The adjacent kitchen, boasting ample counter space, and a cheerful ambiance. With its meticulously maintained interiors, abundant natural light, and a perfect blend of indoor-outdoor living, this condominium offers a lifestyle of comfort, convenience, and natural beautyâall within the coveted confines of a gated community.
© BRIGHT, All Rights Reserved - The data relating to real estate for sale on this website appears in part through the BRIGHT Internet Data Exchange program, a voluntary cooperative exchange of property listing data between licensed real estate brokerage firms in which Xome Inc. participates, and is provided by BRIGHT through a licensing agreement. Some real estate firms do not participate in IDX and their listings do not appear on this website. Some properties listed with participating firms do not appear on this website at the request of the seller. The information provided by this website is for the personal, non-commercial use of consumers and may not be used for any purpose other than to identify prospective properties consumers may be interested in purchasing. Some properties which appear for sale on this website may no longer be available because they are under contract, have Closed or are no longer being offered for sale. Home sale information is not to be construed as an appraisal and may not be used as such for any purpose. BRIGHT MLS is a provider of home sale information and has compiled content from various sources. Some properties represented may not have actually sold due to reporting errors.
Owings Mills Real Estate
The median home value in Owings Mills, MD is $385,000. This is higher than the county median home value of $321,600. The national median home value is $338,100. The average price of homes sold in Owings Mills, MD is $385,000. Approximately 45.35% of Owings Mills homes are owned, compared to 47.2% rented, while 7.45% are vacant. Owings Mills real estate listings include condos, townhomes, and single family homes for sale. Commercial properties are also available. If you see a property you’re interested in, contact a Owings Mills real estate agent to arrange a tour today!
Owings Mills, Maryland has a population of 35,170. Owings Mills is less family-centric than the surrounding county with 28.4% of the households containing married families with children. The county average for households married with children is 28.41%.
The median household income in Owings Mills, Maryland is $87,376. The median household income for the surrounding county is $81,846 compared to the national median of $69,021. The median age of people living in Owings Mills is 34 years.
Owings Mills Weather
The average high temperature in July is 86.8 degrees, with an average low temperature in January of 23.7 degrees. The average rainfall is approximately 44.2 inches per year, with 20.5 inches of snow per year.
