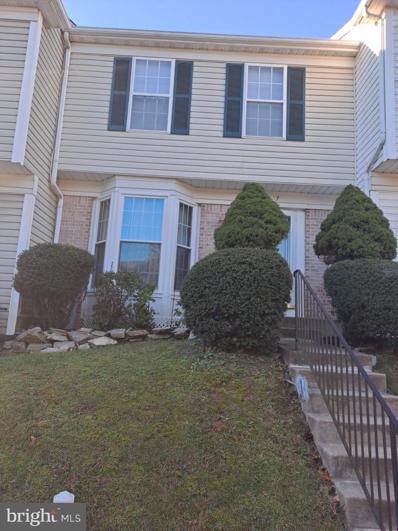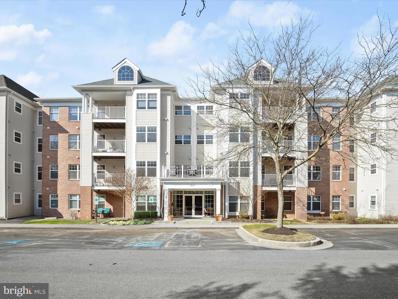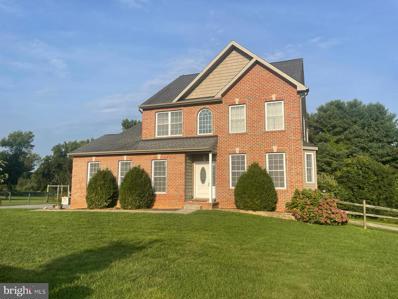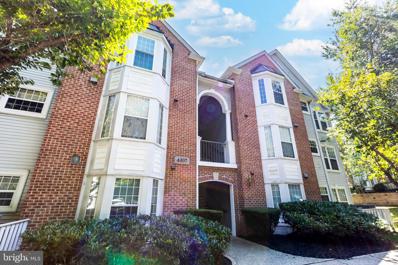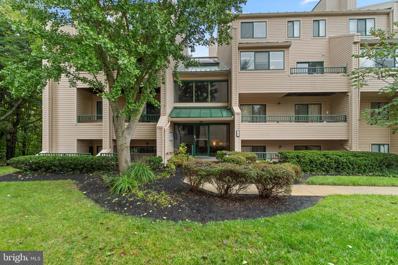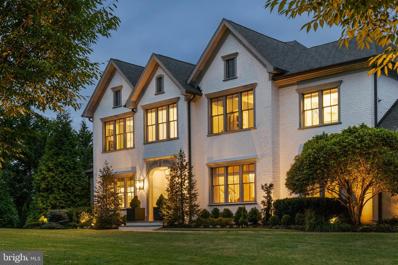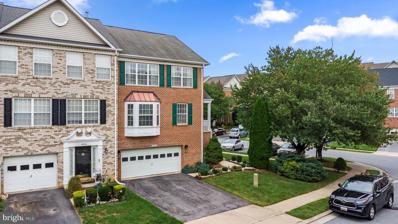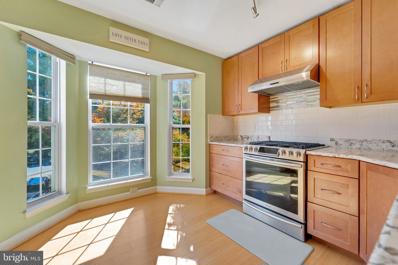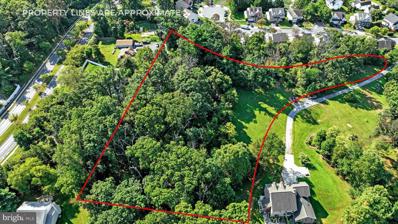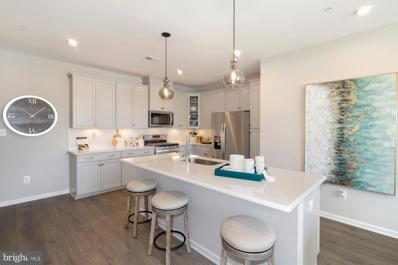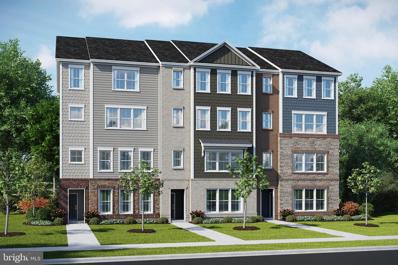Owings Mills MD Homes for Rent
- Type:
- Single Family
- Sq.Ft.:
- 2,040
- Status:
- Active
- Beds:
- 3
- Lot size:
- 0.05 Acres
- Year built:
- 1997
- Baths:
- 4.00
- MLS#:
- MDBC2109810
- Subdivision:
- The Villages Of Lyonsfield Run
ADDITIONAL INFORMATION
A spectacular oversized Townhome available in the Villages of Lyonsfield Run! This property features an open floor plan on the mn level w/hrdwd floors, chair molding and half bath,DR w/sliders to newly stained deck,bright & open eat-in-kitchen.Upper level offers MBR with jacuzzi, 2 nice size bedrms & 2nd fl updated full Bath. Fully finished LL with new full bath, built in wall unit and walkout private yard.
- Type:
- Single Family
- Sq.Ft.:
- 4,725
- Status:
- Active
- Beds:
- 5
- Lot size:
- 1.11 Acres
- Year built:
- 1968
- Baths:
- 4.00
- MLS#:
- MDBC2109494
- Subdivision:
- Caveswood
ADDITIONAL INFORMATION
New Price!!! Fantastic Opportunity in Excellent Location! Mid-Century Modern Rancher with 5 Bedrooms 4 Full Baths, Hardwood Floors, New Carpet, Open Floor Plan with Vaulted Ceilings, and Walls of Windows Inviting the Beautiful Landscape In! Lower Level Features Large Family Room with Walkout to Pool Area, Exercise Room, Full Bath & Plenty of Storage! 2 Car Garage. Private yet Convenient, and Ready for Your Finishing Touches!
- Type:
- Single Family
- Sq.Ft.:
- 2,042
- Status:
- Active
- Beds:
- 3
- Year built:
- 1988
- Baths:
- 4.00
- MLS#:
- MDBC2109274
- Subdivision:
- Coach House At McDonogh
ADDITIONAL INFORMATION
Back on market - Showings begin 11/10/24. Beautifully decorated, well maintained, and rarely available townhouse style condo located at Coach House at McDonogh can soon be yours! Whether you enter your home through the attached garage, or the light filled, 2-story foyer you will instantly feel at home. With 2 bedrooms on the upper level, 3.5 bathrooms, eat-in kitchen, a gas fireplace, deck, patio, and tastefully decorated and designed living areas, this home epitomizes coziness, comfort, and style in a prime location making commuting a breeze. The upper-level features 2 generously sized bedrooms each with its own en-suite (updated in 2022), an abundance of closet space, and cathedral ceilings. The main level features a half bath, recently renovated kitchen (2021) with quartz counters, stainless steel appliances, and plenty of table space to enjoy meals while light floods the kitchen through the large bay window. Host dinner parties or holiday gatherings in your dining room which is large enough to comfortably seat 8 around the table, while overlooking the sunken living room, and feeling the warmth from the gas fireplace as fall sets in. The entry level of your home features another full bathroom, laundry room, and bedroom or family room with sliders to a private patio. Did I mention how tastefully decorated this home is? The sellers are willing to sell some of the furnishings! All that's left for you to do is pack your bags and move into your decorated home! Schedule your appointment today and be home for the holidays! **This property is not for rent**
- Type:
- Single Family
- Sq.Ft.:
- 2,036
- Status:
- Active
- Beds:
- 3
- Lot size:
- 0.04 Acres
- Year built:
- 2003
- Baths:
- 4.00
- MLS#:
- MDBC2108988
- Subdivision:
- New Town
ADDITIONAL INFORMATION
This is a rare opportunity to own an OVER 2200 sq ft beautiful 3-bedroom, 2- full bathroom, 2- half bathroom townhome that has it all! This gorgeous home is in Owings Mills, Maryland's quiet, sought-after New Town neighborhood! Built in 2003. The beautiful sitting area off the kitchen has a cozy fireplace, luxury vinyl floors, and carpet flow into an open-concept kitchen, which includes granite counters and all SS appliances, an open dining area, and a great deck view. The master bedroom has a sizeable closet and a spacious bathroom with an oversized tub and a shower. The other two well-sized bedrooms share a full bathroom. The fully finished basement has a large living area, storage spaces, a laundry room with W/D appliances included, and access to the 1-car garage. The roof is ONLY 4 yrs new, the HVAC is 4 yrs new, and the AC is BRAND new. The neighborhood has ample shopping, including grocery stores, restaurants, banks, etc. All these are just 1/4 mile away! Come and take a look at this impressively well maintained home....Don't miss out! It is the PERFECT place to call "HOME."
- Type:
- Single Family
- Sq.Ft.:
- 1,596
- Status:
- Active
- Beds:
- 2
- Year built:
- 1998
- Baths:
- 2.00
- MLS#:
- MDBC2106664
- Subdivision:
- Beckett Green
ADDITIONAL INFORMATION
Welcome to this two bedroom, two full bathroom condo on the ground floor in the Beckett Green community, offering over 1,500 square feet of living space. The foyer opens to an office with French doors, chair railing, and crown molding, which continue into the living and dining areas. The office is a flexible space, perfect for working from home or lounging. The living room has a gas fireplace, and the dining room is great for gatherings. The large eat-in kitchen includes a breakfast area and access to the patio, making indoor-outdoor living easy. The primary bedroom features a walk-in closet and an ensuite bathroom with a walk-in shower and linen closet. Down the hall are the second bedroom and another full bathroom with a tub/shower. This unit also includes a utility room with laundry and extra storage. *Recently replaced: HVAC, windows, washer/dryer and more!* Beckett Green offers a gated entry and plenty of parking. Just minutes from central Owings Mills, with everything you need and easy access to 795 and Liberty Road (Rt. 26).
- Type:
- Single Family
- Sq.Ft.:
- 1,420
- Status:
- Active
- Beds:
- 3
- Lot size:
- 0.05 Acres
- Year built:
- 1988
- Baths:
- 3.00
- MLS#:
- MDBC2109492
- Subdivision:
- Crosby Hill
ADDITIONAL INFORMATION
Welcome to your newly remodeled 3 bedroom, 2.5 bath townhouse with NEW HVAC system, NEW water heater, NEW windows & doors nestled in a well-developed Owings Mills neighborhood. Shopping, local trails, I-795, and the Metro are only a short drive away. Through the main entrance youâll notice the smart-looking luxury vinyl plank flooring throughout, a spacious closet, half bath, and large living room with built in bookshelves. Off the dining room is the updated kitchen with plenty of storage, NEW stainless-steel appliances, and granite countertops. The dining room also has plenty of natural light through the NEW sliding glass door, which also provides access to the backyardâs NEW deck, and yard with privacy fence. The upper level boasts new carpet, and an oversized main bedroom with large walk-in closet & dressing area and interior access to the dual-entry full bathroom. Stair access to the attic provides more space for storage. Lower level has its own full bath and large finished bonus room that can be used as a guest bedroom, office, or play area. Recent HOME INSPECTION REPORT available! ASK about BUYER'S opportunity for DISCOUNTED title insurance PREMIUM. This beauty is move-in ready. Come see it before itâs gone!
- Type:
- Single Family
- Sq.Ft.:
- 1,440
- Status:
- Active
- Beds:
- 3
- Lot size:
- 0.05 Acres
- Year built:
- 1979
- Baths:
- 3.00
- MLS#:
- MDBC2109582
- Subdivision:
- Reisterswood
ADDITIONAL INFORMATION
Welcome Home to 264 Cedarmere Circle!! Instant value add opportunities with so much potential! This well maintained townhome has so much to offer! Main level has spacious living room, dining area, and kitchen. Kitchen boasts S/S Appliances, Granite counters and MORE! Upstairs you'll find 3 spacious bedrooms and 2 full bathrooms. This includes a primary bedroom with primary bathroom. Basement offers a rec room, half bathroom and laundry/utility room. Washer and Dryer in basement. This home has so much to offer!! BEING SOLD IN AS-IS CONDITION!
- Type:
- Single Family
- Sq.Ft.:
- 3,327
- Status:
- Active
- Beds:
- 4
- Lot size:
- 1.33 Acres
- Year built:
- 2014
- Baths:
- 4.00
- MLS#:
- MDBC2107450
- Subdivision:
- Harker Property
ADDITIONAL INFORMATION
Beautiful 4 Bed, 3.5 Bath Home with Modern Updates and Spacious Layout! This freshly painted home offers an inviting and updated space, perfect for comfortable living and entertaining. The entryway welcomes you with hardwood floors and updated light fixtures throughout. The dining room also boasts hardwood floors, while the modern kitchen is equipped with stainless steel appliances, a tile backsplash, gas cooking, granite counters, high cabinetry, recessed lighting, and a center island. The living room features hardwood flooring, a gas fireplace, ceiling fan, and access to the deck. Additionally, there's a convenient half bath, laundry room with access to the two-car garage, and a coat closet. Fully carpeted, the upper level features a spacious primary bedroom with his-and-her closets, a walk-in closet, and an ensuite bathroom with a jetted tub, dual sink vanity, and a tiled stand-up shower. Three additional bedrooms offer ample space, including one with attic access, and a full bathroom with a tub shower. On the Lower Level, the fully carpeted basement includes a walk-out to the backyard, a full bathroom with a tub shower, and a utility room. The Exterior & Additional Features of the home has a brick front, a two-car garage, a fully fenced yard, and a storage shed for added convenience. This move-in ready home combines modern upgrades with ample space for the whole family!
- Type:
- Single Family
- Sq.Ft.:
- 1,581
- Status:
- Active
- Beds:
- 2
- Year built:
- 2024
- Baths:
- 3.00
- MLS#:
- MDBC2109340
- Subdivision:
- Ballard Green
ADDITIONAL INFORMATION
Enjoy this lower level, 1-car garage condo in Owings Mills very own, Ballard Green community! The Riva features a spacious kitchen with plenty of cabinets and counter space, as well as, Whirlpool stainless steel appliances. The kitchen connects to the great room which offers plenty of natural light and grants access to the second floor. Upstairs enjoy a conveniently located laundry room and 2 bedrooms and a loft. The primary suite features a spa-inspired bath and a large walk-in closet that is bound to impress! *Photos of model home. *Pricing, features and, availability subject to change without notice. MHBR No. 93. 2021 Beazer Homes.
- Type:
- Single Family
- Sq.Ft.:
- 1,085
- Status:
- Active
- Beds:
- 2
- Year built:
- 1992
- Baths:
- 2.00
- MLS#:
- MDBC2107718
- Subdivision:
- Silverbrook Farms
ADDITIONAL INFORMATION
***Condo development is FHA approved through 9/2026*** Welcome to your beautifully upgraded first-floor condo, where comfort meets modern elegance. This spacious two-bedroom, two-bathroom residence features a stunning kitchen adorned with granite countertops, stainless steel appliances, and ample cabinet space, perfect for both cooking and entertaining. The inviting living area boasts a cozy wood-burning fireplace, framed by newly replaced large windows that flood the space with natural light, enhancing the warm ambiance of the vinyl plank floors. The thoughtfully designed and upgraded master bathroom offers a tranquil retreat, showcasing elegant finishes such as the marble shower with frameless glass shower door, marble floors and a relaxing atmosphere. Step outside to your private oasis patio, ideal for morning coffee or evening relaxation, surrounded by lush greenery. With the convenience of an in-unit washer and dryer in a dedicated laundry room, this condo effortlessly combines style and functionality. Experience the perfect blend of comfort and sophistication in your new home! Living in Silverbrook Farm allows membership in the New Town Community Centerâs luxury pools, dog park, tennis courts, community garden, and playgrounds all within walking distance, or a 2-3 minute drive. Conveniently located near 795 for easy commuting and many major shopping malls.
- Type:
- Other
- Sq.Ft.:
- 940
- Status:
- Active
- Beds:
- 2
- Year built:
- 1987
- Baths:
- 1.00
- MLS#:
- MDBC2109096
- Subdivision:
- Club At McDonogh
ADDITIONAL INFORMATION
This charming 2-bedroom, 1-bathroom ground floor condo in Owings Mills offers a cozy living space with modern updates. Conveniently located near the 695 and 795 highways and shopping areas, it features a secure building, a well-equipped kitchen with an electric stove, wood-burning fireplace, a spacious covered patio ideal for relaxation and entertaining. Make this your new home today!
- Type:
- Single Family
- Sq.Ft.:
- 8,192
- Status:
- Active
- Beds:
- 6
- Lot size:
- 1.08 Acres
- Year built:
- 2013
- Baths:
- 8.00
- MLS#:
- MDBC2108724
- Subdivision:
- Worthington Green
ADDITIONAL INFORMATION
The one youâve been waiting for! Stunning all brick six bedroom custom home located on one of the best lots in the coveted community of Worthington Green. So meticulously maintained that you will feel as if you are stepping in to new construction, the house was designed with todayâs needs in mind and built with the highest quality of craftsmanship. Soaring ceilings throughout with tons of windows and natural light are whatâs most noticeable within the home. Upon arrival the residence greets you with a dramatic two story foyer, flanked by a living room to the left with handsome built-ins surrounding a gas fireplace and an oversized dining room to the right. Straight through to the heart of the home, the custom gourmet kitchen is every chefâs dream. A kitchen island that seats five opens to the dining area and the great room, complete with a wood burning fireplace. There are two powder rooms on this level as well as a home office, mud room, and additional âflexâ space that is currently used as a play room. Depending on your needs this could be an additional home office or sunroom. Upstairs there are five generously sized bedrooms, all with en-suite bathrooms, as well as a laundry room. The primary suite features a dressing room with enough space for even the most prolific fashionistas and a spa like bathroom with dual vanities. The fully finished walk-out lower level has a sixth bedroom and full bathroom. A wet bar, home gym, and rec room means there is something for everyone! The utility room on this level features a truly unbelievable amount of storage. As outstanding as the interior spaces are, the outdoor amenities are equally as impressive. An outdoor family room that feels like youâve been transported to Napa is sure to be a favorite hang out. Featuring a wood burning fireplace and mounted tv, itâs the perfect spot to curl up on a cozy evening to watch a game or enjoy a glass of wine. The exterior area continues with an expansive bluestone patio, ideal for gathering friends and family to dine alfresco. A large, private, and flat fenced in backyard means thereâs plenty of space for all sports and play activities. Why go through the hassle of building the perfect house when the perfect house is already right here? Welcome home!
- Type:
- Single Family
- Sq.Ft.:
- 11,400
- Status:
- Active
- Beds:
- 5
- Lot size:
- 13.9 Acres
- Year built:
- 1925
- Baths:
- 7.00
- MLS#:
- MDBC2108934
- Subdivision:
- Caves Valley
ADDITIONAL INFORMATION
Welcome to Three Ponds, a 14-acre estate tucked away in historic Caves Valley. The newly renovated Georgian home is perched on a hill overlooking fields, wooded areas, three ponds, and a three bedroom, three bath guest home. At over 10K square feet, the main house has 5 bedrooms, 4 full, and 3 half baths. This includes a private 1 bed/ 1 bath guest suite above the oversized 2 car garage. The home is fully wired for sound and has a state-of-the-art security/sound system as well as main level and bedroom level laundry rooms. The brand-new kitchen boasts a full-sized walk-in butlerâs pantry, two large quartz islands, white oak floors, Wolf 6 burner range with griddle, grille, and 2 ovens, Subzero fridge, ice maker, coffee/wet bar, 2 dishwashers, custom shades, and French doors that open to the outdoor terrace which overlooks the valley. Perfect for entertaining, the main level also provides a lounge with wet bar, wine fridge, ice maker, wood burning fireplace, as well as an exterior door leading to the covered porch. Additional rooms include a formal living room, a family room, and a sunroom. The basement is finished with a half bath, playroom, and a finished flex room/dry storage with an egress to the exterior. Upstairs there are 4 bedrooms and 3 full baths including the primary which has a private deck with valley views, newly renovated bathroom and dressing room. The primary bath includes heated floors, infinity blue quartzite double vanity, heated marble floors, spa tub, marble steam shower with built in bench, dual shower heads, and a custom marble mosaic. The third floor is a sprawling finished flex space that could be used as a studio, playroom, gym, or even finished into more bedrooms. Just down the hill from the main house sits a pond-side guest house- outfitted with a full kitchen, laundry, 3 beds and 3 baths, wrap around porch and terrace that looks over the pond and back up the hill toward the main residence. Other exterior features include a fully fenced Zen garden, raised vegetable garden, and a fenced pasture/dog run.
- Type:
- Single Family
- Sq.Ft.:
- 1,024
- Status:
- Active
- Beds:
- 2
- Year built:
- 1979
- Baths:
- 1.00
- MLS#:
- MDBC2108598
- Subdivision:
- Garrison Ridge
ADDITIONAL INFORMATION
Well Kept, stainless steel appliances, freshly painted, new carpet on upper level, 3 levels, 2 bedrooms, 1full bathroom, unfinished basement.
- Type:
- Single Family
- Sq.Ft.:
- 714
- Status:
- Active
- Beds:
- 2
- Lot size:
- 0.26 Acres
- Year built:
- 1955
- Baths:
- 1.00
- MLS#:
- MDBC2108420
- Subdivision:
- Tollgate
ADDITIONAL INFORMATION
This cozy cottage offers 2BR/1BA with a full basement on a spacious lot in Tollgate. This home offers the ideal investment opportunity or as a full time residence by adding some sweat equity. The blank slate inside allows you to customize this home to meet your families needs. A large living room, spacious eat-in kitchen, a full bath and two sizable bedrooms are all ready for a facelift. Imagine all this and in close proximity to shopping, restaurants, and commuter routes. This house has a new roof, new siding, new windows and new subfloor. This property is being sold AS IS.
- Type:
- Townhouse
- Sq.Ft.:
- 2,750
- Status:
- Active
- Beds:
- 3
- Lot size:
- 0.08 Acres
- Year built:
- 1999
- Baths:
- 4.00
- MLS#:
- MDBC2108150
- Subdivision:
- Lyons Gate
ADDITIONAL INFORMATION
Welcome to 4710 Kings Mill Way in the sought-after community of Lyons Gate! This gorgeous EOG home is well-maintained and exudes neutral finishes and updates throughout. Walk into the main level where you are welcomed by a large foyer with plenty of space and hardwoods throughout. The main floor is open and spacious! There is a large living room and dining room with crown molding and chair rail. The bay window helps to bring in a plethora of natural light throughout! The beautifully updated kitchen boasts an abundance of white cabinets, granite counters, a gas range, a custom backsplash, a separate pantry, and a large island. The family room is off the kitchen and boasts a gas fireplace with mantel and access to the large deck. A half bath concludes this level. The basement is appointed with another cozy gas fireplace in the rec room area, a full bath, entry to the garage, and access to the fully fenced rear yard, with an additional deck. Upstairs, the primary bedroom is large and offers vaulted ceilings and a generous walk-in closet. The large updated primary bath has a large jetted soaking bathtub, dual vanities, and a separate shower! The other two bedrooms are sizable, with an abundance of closet space in each room and a full hall bath. In addition to the garage and driveway, there is ample street parking as well! This is a must-see! RUN, do NOT walk! This lovely home will NOT last!
- Type:
- Single Family
- Sq.Ft.:
- 1,949
- Status:
- Active
- Beds:
- 2
- Year built:
- 2001
- Baths:
- 2.00
- MLS#:
- MDBC2107574
- Subdivision:
- Beckett Green
ADDITIONAL INFORMATION
Introducing an exceptional new listing in the highly sought-after Owings Mills area: 4650 Alcott Way, Unit #305. This stunning condo offers 2 generously sized bedrooms and 2 full bathrooms, one featuring a luxurious jetted tubâa perfect retreat after a long day. The open-concept layout seamlessly connects the expansive kitchen to the spacious living and dining areas, making it ideal for both entertaining and everyday living. The kitchen is a true showpieceâgenerously sized and thoughtfully designed with stunning granite countertops, beautiful white cabinetry, and a large walk-in pantry for ample storage. Whether you're preparing a meal for family or hosting friends, this elegant kitchen offers both style and functionality. Step outside onto the private balcony, the perfect spot to start your morning with a cup of coffee or unwind in the evening with a serene view. Additional highlights include a bonus room, perfect for a home office or den, and a spacious laundry room for added convenience. Nestled in the security of a gated community, this home offers a peaceful, secluded feel while being just minutes from grocery stores, major highways, and the airportâproviding both privacy and easy access to the essentials. Owings Mills, a charming suburb of Baltimore, blends urban convenience with suburban tranquility. The area is home to numerous parks, including Northwest Regional Park, with its Ravens-themed playground and timed obstacle course, and Red Run Park, perfect for walking dogs and spotting wildlife. Known for its vibrant brunch spots, 5-star restaurants, and exciting local events, Owings Mills offers a lifestyle rich in community and leisure. As they say, âHome is the nicest word there is,â and this property truly embodies that sentiment. Donât miss the opportunity to make this beautiful home your own!
- Type:
- Single Family
- Sq.Ft.:
- 1,400
- Status:
- Active
- Beds:
- 3
- Year built:
- 1995
- Baths:
- 2.00
- MLS#:
- MDBC2107736
- Subdivision:
- Silverbrook Wood
ADDITIONAL INFORMATION
This is a hidden gem of a condo located in the Owings Mills New Town community. Upon entering, youâll immediately notice this rare find on the top floor of a three-story building, offering 1,400 square feet of bright and spacious 3-bedroom, 2-bathroom living space. Every room is bathed in natural sunlight, complemented by the soaring cathedral high ceilings. The walls have been freshly painted, and the bathrooms are modern, luxurious, and comfortable. The primary bathroom features a soaking tub perfect for relaxation, along with an electric toilet. The second bathroom is equally luxurious, providing a spa-like experience when you need to unwind. All appliances are top-quality brands from Samsung and LG, and the kitchen boasts ultra-modern pull-out and rotating multi-functional storage solutions. Step outside and youâll be greeted by breathtaking views of the surrounding forest, providing a serene and private atmosphere year-round. Even without curtains, the natural seclusion offers unparalleled privacy. If youâre a BBQ enthusiast, thereâs a grill area right downstairs, and parking is ample with no restrictions. The communityâs shared amenities are top-notch, featuring free access to tennis courts and three swimming pools of various sizes, making it a favorite summer spot for both kids and seniors. For those who love gardening, there are private garden plots available. The parks and walking trails are ideal for leisurely strolls or walking your dog. This condo is waiting for someone who values a high-quality lifestyleâdonât miss out on this exceptional opportunity!
- Type:
- Single Family
- Sq.Ft.:
- 2,172
- Status:
- Active
- Beds:
- 3
- Lot size:
- 0.05 Acres
- Year built:
- 2002
- Baths:
- 3.00
- MLS#:
- MDBC2107908
- Subdivision:
- Lyons Gate
ADDITIONAL INFORMATION
Welcome to 4703 Ashforth Way, a charming brick-front townhome with a garage, located in the highly sought-after Owings Mills community. This 3-bedroom, 2.5-bath home has been meticulously maintained, with recent professional and full insulation throughout, enhancing both comfort and energy efficiency. The main level serves as a versatile space, perfect for entertaining or as a home office, featuring a family room with a fireplace hookup and a slider leading to a private patio that backs to a tranquil conservation area. On the second level, enjoy the open and bright living spaces with gleaming wood floors, a dining area, and a large kitchen with a center island and breakfast area, crown molding, and access to a spacious deckâideal for outdoor relaxation. The third level has 3 bedrooms, including a generous primary suite with a walk-in closet, a remodeled ensuite bathroom with a luxurious garden tub, and a separate shower. Additional recent upgrades include new windows and a roof within the last 7 years, along with a brand-new water heater installed in 2024. Conveniently located near shopping, dining, and commuter routes, this home is in a neighborhood that radiates pride of ownership. Donât miss your chance to call this beautiful property your own!
- Type:
- Single Family
- Sq.Ft.:
- 3,400
- Status:
- Active
- Beds:
- 4
- Lot size:
- 1.77 Acres
- Year built:
- 1955
- Baths:
- 3.00
- MLS#:
- MDBC2107650
- Subdivision:
- Caves Park
ADDITIONAL INFORMATION
Welcome to 2300 Melinda Drive, a mid-century gem nestled on a sprawling 1.7-acre corner lot in the serene Caves Park area of Owings Mills. This unique property owned and loved for 40+years by the current owners, exudes character and charm, offering 3,400 square feet of meticulously maintained living space. Step into this easy living, one-level Ranch, where a huge bright white eat-in kitchen with an island awaits your culinary adventures. The kitchen seamlessly flows into the expansive living and dining room combo, making it an entertainer's dream. Large windows provide the perfect indoor view of the lush outdoors, bringing nature right into your living space. Outdoor enthusiasts will appreciate the lovingly tended gardens that showcase the owners' gardening expertise. Enjoy the outdoors from the fabulous screened porch, stone patio or take a stroll through the walking paths. Cozy up by one of the two fireplaces on chilly evenings, or enjoy the comfort and efficency of two zones of heat and air conditioning, catering to your every need.The 2-car carport adds practicality, protecting your vehicles from the elements. This mid-century marvel is ready for the next owner who will love and care for it just as much as they did. Don't miss the chance to own a piece of architectural history in a prime location. Experience the charm and warmth of 2300 Melinda Drive.
- Type:
- Land
- Sq.Ft.:
- n/a
- Status:
- Active
- Beds:
- n/a
- Lot size:
- 2.22 Acres
- Baths:
- MLS#:
- MDBC2107868
ADDITIONAL INFORMATION
Build your dream home on this stunning, wooded lot in the highly desirable Owings Mills area. With over two and a quarter acres of serene, natural surroundings, this property offers the perfect retreat while remaining a prime commuter location. Enjoy easy access to major highways and nearby areas like Baltimore without compromising on peace and privacy. Key features: ⢠No HOA: Enjoy full flexibility in your home design and property use. ⢠City Water & Sewer: Save time and expense with utilities ready to connectâno need for well or septic systems. ⢠Ideal Location: Convenient to schools, shopping, and dining, with quick access to commuter routes. Donât miss this rare opportunity to create a custom home in one of Marylandâs most sought-after areas.
- Type:
- Townhouse
- Sq.Ft.:
- 1,920
- Status:
- Active
- Beds:
- 4
- Lot size:
- 0.06 Acres
- Year built:
- 1998
- Baths:
- 3.00
- MLS#:
- MDBC2107910
- Subdivision:
- Owings Mills
ADDITIONAL INFORMATION
Freshly renovated, spacious townhouse in convenient location. Freshly painted and all new flooring, new carpet, new luxury vinyl planks, large updated kitchen with new granite countertops, new stainless steel appliances, new cabinets with pie cut 2 shelf Lazy Susan, large open dining room and living room. Finished lower level with family room , with full bath and walk-out, 3 bedrooms on upper level, new remodeled bathroom . Private back yard, fully fenced and backs to wooded area. New Roof with architectural singles, Excellent location close to transportation, shopping and other great features. Come and see it, bring in all offers!!
- Type:
- Townhouse
- Sq.Ft.:
- 2,613
- Status:
- Active
- Beds:
- 3
- Year built:
- 2005
- Baths:
- 4.00
- MLS#:
- MDBC2107226
- Subdivision:
- Preserve At Manor Woods
ADDITIONAL INFORMATION
Welcome home to this end-unit townhome-style condominium in the Preserve at Manor Woods offering three bedrooms with two full and two half bathrooms, spread across three and a half levels of luxurious living space. Completely updated, it boasts high ceilings, a neutral color theme, elegant accent trim moldings, and sun-filled windows with custom treatments throughout. Enter through the foyer, where modern luxury vinyl plank flooring flows continues through the lower and main levels. The versatile bonus room on this level has an attached half bathroom and can serve as an office,extra bedroom, den, or exercise space. Also located on this level, the laundry room provides access to the rear-loading two-car garage. Upstairs, the open-concept main level includes a spacious kitchen with stainless steel appliances, granite counters, 42â cabinets, a center island, and a walk-in pantry. The adjacent dining room opens to a large deck that spans the entire width of the home for indoor-outdoor living. Kick your feet up and relax in the living room, with a half bathroom finishing this level. Ascend upstairs to the upper level that hosts the primary bedroom suite with a soaring vaulted ceiling, walk-in closet, and a loft as a possible bedroom for added flexibility. The ensuite bathroom offers a glass-enclosed shower, soaking tub, and dual-sink vanity. Two additional bedrooms and a second full bathroom with a tub shower complete this floor. This fantastic location is conveniently close to everything you need with tons of nearby shopping, dining and entertainment options, just minutes away. Additionally, this home also features recent upgrades including a new dishwasher and water heater.
- Type:
- Single Family
- Sq.Ft.:
- 1,581
- Status:
- Active
- Beds:
- 2
- Year built:
- 2024
- Baths:
- 3.00
- MLS#:
- MDBC2107490
- Subdivision:
- Ballard Green
ADDITIONAL INFORMATION
This Riva end-unit will be ready for a September move in. Enjoy this lower level, 1-car garage condo in Owings Mills very own, Ballard Green community! The Riva features a spacious kitchen with plenty of cabinets and counter space, as well as, Whirlpool stainless steel appliances. The kitchen connects to the great room which offers plenty of natural light and grants access to the second floor. Upstairs enjoy a conveniently located laundry room and 2 bedrooms and a loft. The primary suite features a spa-inspired bath and a large walk-in closet that is bound to impress! *Photos of model home. *Pricing, features and, availability subject to change without notice. MHBR No. 93. 2021 Beazer Homes.
- Type:
- Single Family
- Sq.Ft.:
- 2,309
- Status:
- Active
- Beds:
- 3
- Year built:
- 2024
- Baths:
- 3.00
- MLS#:
- MDBC2107486
- Subdivision:
- Ballard Green
ADDITIONAL INFORMATION
This top-level, end-unit condo in Owings Mills' Ballard Green community boasts over 2,300 sq. ft. of living space with an open floorplan. The main level features a central kitchen overlooking the dining room and great room. Upstairs, you'll find a convenient laundry room and three sizable bedrooms, including a primary suite with a walk-in closet and a spa-like bath. Additional features include a 1-car garage, box ceiling in the primary suite, a spacious kitchen island with a central sink, designer hardwood flooring in select rooms, and a back deck accessible from the great room. Embrace the Ballard Green lifestyle with this quick move-in condo now. This home is rated Energy Series PLUS, meaning you receive enhanced construction features that deliver a tighter, more efficient home. In addition to being ENERGY STAR certified and Indoor airPLUS qualified, this home has higher performing low-e windows, HVAC equipment and ductwork in conditioned space, and more â saving you tons of money each month on utilities! ** Photos of similar home. *Pricing, features and, availability subject to change without notice. MHBR No. 93 © 2023 Beazer Homes.
© BRIGHT, All Rights Reserved - The data relating to real estate for sale on this website appears in part through the BRIGHT Internet Data Exchange program, a voluntary cooperative exchange of property listing data between licensed real estate brokerage firms in which Xome Inc. participates, and is provided by BRIGHT through a licensing agreement. Some real estate firms do not participate in IDX and their listings do not appear on this website. Some properties listed with participating firms do not appear on this website at the request of the seller. The information provided by this website is for the personal, non-commercial use of consumers and may not be used for any purpose other than to identify prospective properties consumers may be interested in purchasing. Some properties which appear for sale on this website may no longer be available because they are under contract, have Closed or are no longer being offered for sale. Home sale information is not to be construed as an appraisal and may not be used as such for any purpose. BRIGHT MLS is a provider of home sale information and has compiled content from various sources. Some properties represented may not have actually sold due to reporting errors.
Owings Mills Real Estate
The median home value in Owings Mills, MD is $385,000. This is higher than the county median home value of $321,600. The national median home value is $338,100. The average price of homes sold in Owings Mills, MD is $385,000. Approximately 45.35% of Owings Mills homes are owned, compared to 47.2% rented, while 7.45% are vacant. Owings Mills real estate listings include condos, townhomes, and single family homes for sale. Commercial properties are also available. If you see a property you’re interested in, contact a Owings Mills real estate agent to arrange a tour today!
Owings Mills, Maryland has a population of 35,170. Owings Mills is less family-centric than the surrounding county with 28.4% of the households containing married families with children. The county average for households married with children is 28.41%.
The median household income in Owings Mills, Maryland is $87,376. The median household income for the surrounding county is $81,846 compared to the national median of $69,021. The median age of people living in Owings Mills is 34 years.
Owings Mills Weather
The average high temperature in July is 86.8 degrees, with an average low temperature in January of 23.7 degrees. The average rainfall is approximately 44.2 inches per year, with 20.5 inches of snow per year.
