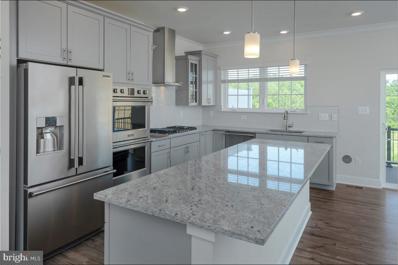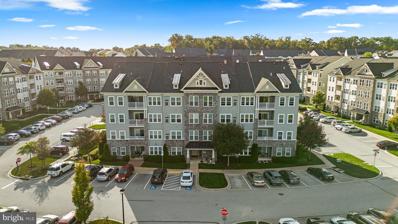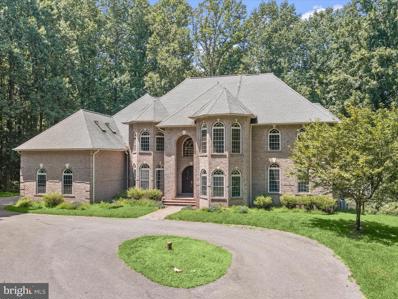Marriottsville MD Homes for Rent
The median home value in Marriottsville, MD is $730,000.
The national median home value is $338,100.
The average price of homes sold in Marriottsville, MD is $730,000.
Marriottsville real estate listings include condos, townhomes, and single family homes for sale.
Commercial properties are also available.
If you see a property you’re interested in, contact a Marriottsville real estate agent to arrange a tour today!
- Type:
- Townhouse
- Sq.Ft.:
- 2,117
- Status:
- Active
- Beds:
- 3
- Lot size:
- 0.03 Acres
- Year built:
- 2024
- Baths:
- 5.00
- MLS#:
- MDHW2046092
- Subdivision:
- Chapelgate
ADDITIONAL INFORMATION
IMMEDIATE MOVE-IN ! New luxury END of GROUP 4 level townhome located in Chapelgate, Lennar Homes newest Howard County community, offers the promise of comfort and style. The first floor features, storage area, a rec room and a full bath. perfect for family and guests. The main living level has the sought after rear kitchen with staggered height, Light Gray finish, soft close cabinets a beautiful herringbone pattern glass backsplash and island. Designer Select package with Frigidaire Gallery stainless appliances include, 5 burner gas cooktop, range hood, French Door refrigerator with built in water and ice, and a hidden controls dishwasher. The white quartz counters provide durability and lasting beauty. Your island provides seating space and overlooks the family room and dining room with lovely wooded views. From the breakfast area enjoy your deck facing open space and the gazebo park. Upstairs caters to intimate spaces with laundry area, two secondary bedrooms and a full tiled bath with a lovely wooded view. The private ownerâs suite is complemented by a full-sized bathroom with a white quartz topped double vanity and a spacious shower with a seat and frameless door. The 4th level loft offers additional recreation space to be used as you wish, maybe a guest area, home office, family movie-time, you decide. Also included is a powder room and an outdoor roof top deck again with fantastic wooded views. Blinds included. A driveway and one car garage provide parking and storage. Prices and features may vary and are subject to change without notice. Conveniently located to the shops and restaurants at Turf Valley, I70, 29, Baltimore, Washington DC and everything in between. Photos are for illustrative purposes only.
- Type:
- Single Family
- Sq.Ft.:
- 1,627
- Status:
- Active
- Beds:
- 4
- Lot size:
- 0.22 Acres
- Year built:
- 1992
- Baths:
- 3.00
- MLS#:
- MDCR2023418
- Subdivision:
- Amberly
ADDITIONAL INFORMATION
Turnkey 4 bedroom split level on a quiet cul de sac in sought after Amberly neighborhood. Welcome in to a spacious living room area with beautiful flooring. Bright and airy kitchen with eat in area overlooks the cozy family room with fireplace and walkout to fenced in back yard with patio area. The attached garage and lower level offer room for storage and hobbies. Close to parks and all that the quaint and historic downtown Sykesville area has to offer including shops and restaurants. Welcome home!
- Type:
- Single Family
- Sq.Ft.:
- 1,720
- Status:
- Active
- Beds:
- 2
- Year built:
- 2015
- Baths:
- 2.00
- MLS#:
- MDHW2045300
- Subdivision:
- Waverly Woods West
ADDITIONAL INFORMATION
The largest unit available, this spacious 55+ penthouse condominium built in 2015 presents 1,720 total square feet, 2 bedrooms, and 2 full baths in the highly sought-after and vibrant Waverly Woods West community. Crown molding, custom wood floors, and elegant built-ins enhance the stunning interior. Step into the foyer (which includes a large storage closet as well as a coat closet), which flows effortlessly into the open-concept main level. The open-concept Great room includes a large living room featuring a built-in electric fireplace with built-in open shelves on top and both sides, a dining area, and a sun room with balcony access. The dining area, adorned with a stunning chandelier, also provides sliding glass door access to the balcony. The unit includes a separate hidden laundry closet. The gourmet kitchen shines with a newer refrigerator (2024), granite countertops, a beautiful mosaic backsplash, stainless steel appliances (including a gas range/oven, a built-in microwave, dishwasher, and garbage disposal), plenty of cabinets some with pull-out drawers and a lazy susan, a pantry, built-in open shelving, and an expansive granite topped breakfast bar with seating, making this floorplan ideal for seamless dining and entertaining. Also on the main level are two full bathrooms and two spacious bedrooms, including the primary suite, which features a charming arched walkway leading past dual walk-in closets and into an ensuite bathroom with a large linen closet, double sinks, and a toilet with a bidet. The second bedroom offers a dedicated office space and also boasts an attached full bathroom with convenient dual-entry access from both the bedroom and the hallway. Completing the interior of this amazing home is a versatile upper loft space, perfect for a cozy retreat or additional living area, overlooking the open-concept main level. Enjoy your morning coffee on the balcony, where you can take in breathtaking penthouse views of lush green space, tranquil woods, and shimmering water. Waverly Woods West offers exceptional community amenities, including a pool, clubhouse, fitness center, common grounds, and ample guest parking, while being conveniently located near shopping, dining, and major commuter routes like I-70 and Route 29.
- Type:
- Single Family
- Sq.Ft.:
- 3,597
- Status:
- Active
- Beds:
- 4
- Lot size:
- 4 Acres
- Year built:
- 1966
- Baths:
- 4.00
- MLS#:
- MDHW2043842
- Subdivision:
- None Available
ADDITIONAL INFORMATION
Two lots are included in this sale; Lot 6 (Tax ID 1403293769) - 2.0 acres as well as Lot 7 (Tax ID 1403293777) - 2.0 acres for a total of 4 acres. The home with the 2 car garage are on lot 7. The detached 3 car garage is on lot 6. This spacious, mostly brick, ranch style home was built in 1966 by Mr. Reedy and has been in the family ever since. It is well constructed but needs to be updated. The electric service has been updated with 300 amps and serviced by BGE. The main level has over 2361 Sq ft which contains 4 Bedrooms, 2 -1/2 baths, kitchen, breakfast room, formal dining room, living room and a family room with wood stove insert in the fireplace. Lets not forget the laundry is on the main level, as well. The lower level has a rec room, a half bath, huge workshop and huge utility/storage area. There's a 31 x 21 detached garage for all your big boy toys, lawn equipment or you could actually put vehicles in the garage.Please verify with Howard County zoning that up to 4 horses are permitted on this property.
- Type:
- Single Family
- Sq.Ft.:
- 7,499
- Status:
- Active
- Beds:
- 7
- Lot size:
- 3.18 Acres
- Year built:
- 2005
- Baths:
- 7.00
- MLS#:
- MDHW2042774
- Subdivision:
- Meadowood
ADDITIONAL INFORMATION
Welcome to this custom-built, contemporary brick castle, a secluded sanctuary at the end of a cul-de-sac, surrounded by lush, private woodlands. This stunning home is situated on a flat lot, perfect for entertaining, and features a Trex deck with a charming gazebo addition. Upon entering, you're greeted by an imported solid Honduras mahogany front door, which opens into a grand foyer with Brazilian cherry hardwood floors that run throughout the home. The formal living room boasts soaring 20-foot vaulted ceilings, creating an awe-inspiring atmosphere. The home features four contemporary arched propane fireplaces, adding warmth and elegance to the contemporary design. The gourmet kitchen is a chef's dream, with custom-designed cabinetry of varying heights, a double-towered pull-out pantry, and a seamlessly integrated refrigerator. Both the lower and upper-level primary suites offer a luxurious retreat with whirlpool tubs in every bath, including spacious two-person jacuzzi tubs. The unique architectural design includes castle turrets in the front and a triple level of turrets in the back, ensuring no straight lines disrupt the fluidity of the home's layout. The lower level is an entertainment haven, with two generously sized bedrooms and a movie room, perfect for family gatherings and relaxation. This majestic home combines contemporary luxury with castle-inspired elegance, offering an unparalleled living experience in a private, tranquil setting.
- Type:
- Office
- Sq.Ft.:
- 1,000
- Status:
- Active
- Beds:
- n/a
- Year built:
- 2006
- Baths:
- MLS#:
- MDHW2037646
ADDITIONAL INFORMATION
Rare find. Upscale office space, about 1,000 sq. ft. on ground level in desirable Waverly Wood area. Original owners converted this space from shell to state of the art skin care salon. Spent close to $100k on build outs. Corner location with great visibility. Perfect space for medical office or physical therapy, could be also easily converted into regular office use. Has four separate exam/treatment rooms, three rooms 12x10 have vanity, fourth room 18x10 has vanity and shower. Large 14x13 reception area, front desk area and storage room 8x7. There is also a big powder room. The owner of the property has access to the community swimming pool and fitness club. The office is located in a busy business area. There are lot medical practices, insurance companies, physicians, physical therapy, fitness centers. Shopping center is within half of mile distance. Location is perfect for successful businesses. Owner is ready to retire after being in the business for a long time. Plenty of parking, convenient location, close to I-70.
© BRIGHT, All Rights Reserved - The data relating to real estate for sale on this website appears in part through the BRIGHT Internet Data Exchange program, a voluntary cooperative exchange of property listing data between licensed real estate brokerage firms in which Xome Inc. participates, and is provided by BRIGHT through a licensing agreement. Some real estate firms do not participate in IDX and their listings do not appear on this website. Some properties listed with participating firms do not appear on this website at the request of the seller. The information provided by this website is for the personal, non-commercial use of consumers and may not be used for any purpose other than to identify prospective properties consumers may be interested in purchasing. Some properties which appear for sale on this website may no longer be available because they are under contract, have Closed or are no longer being offered for sale. Home sale information is not to be construed as an appraisal and may not be used as such for any purpose. BRIGHT MLS is a provider of home sale information and has compiled content from various sources. Some properties represented may not have actually sold due to reporting errors.





