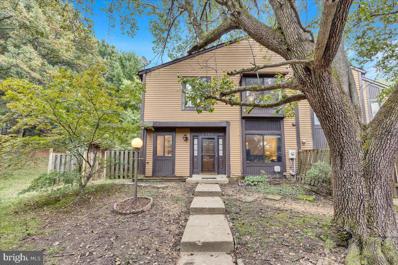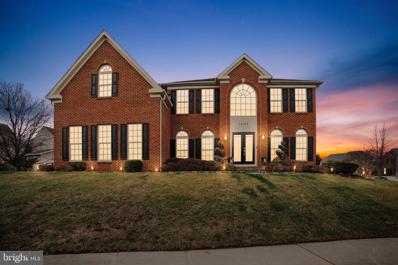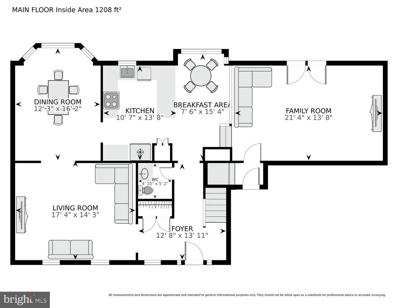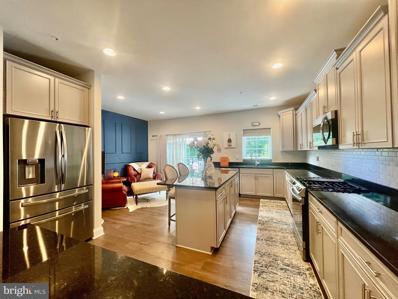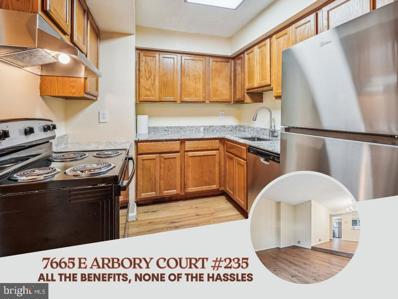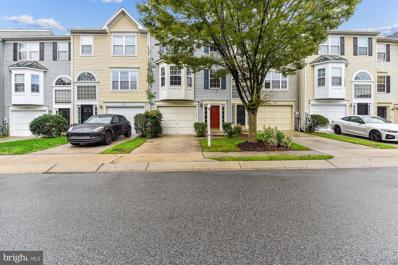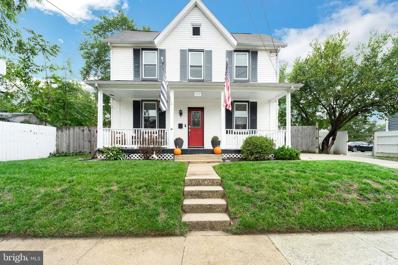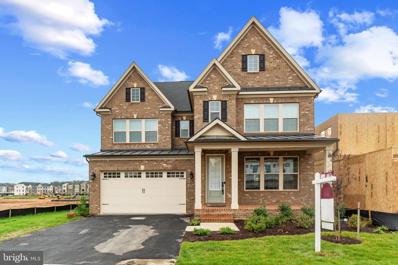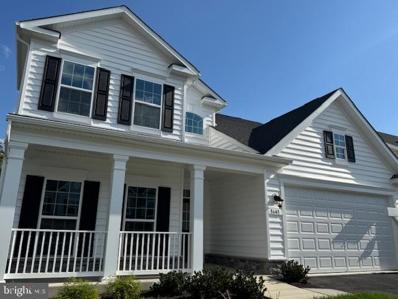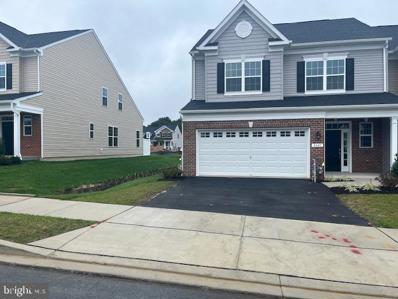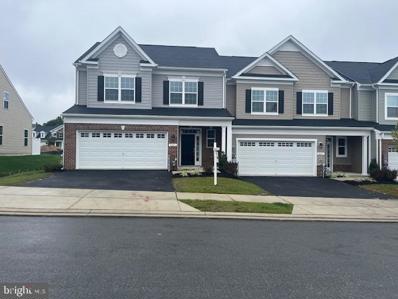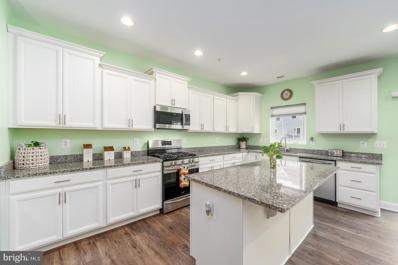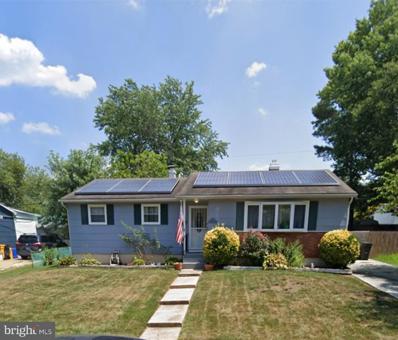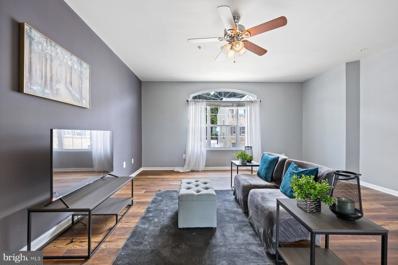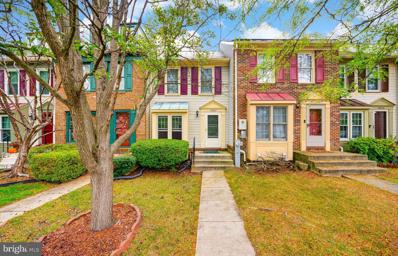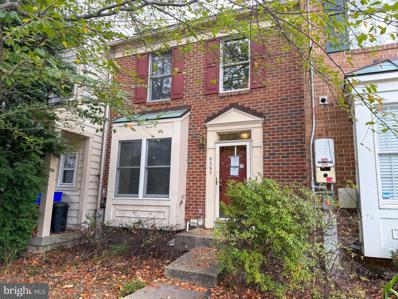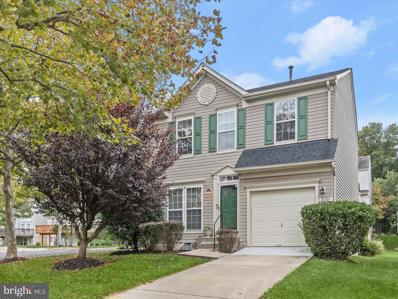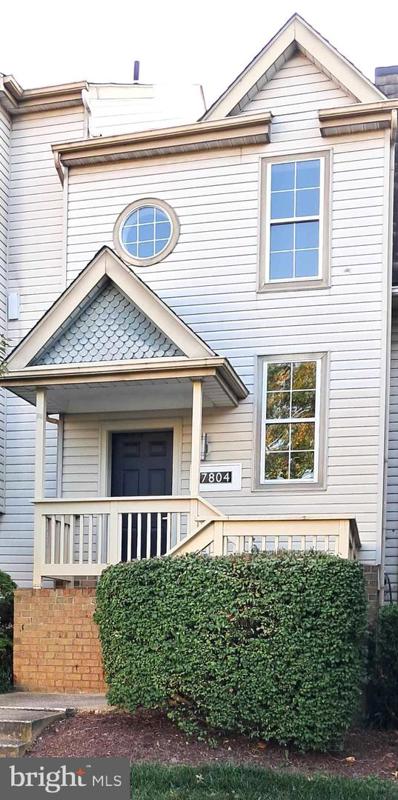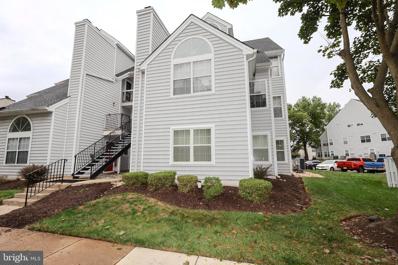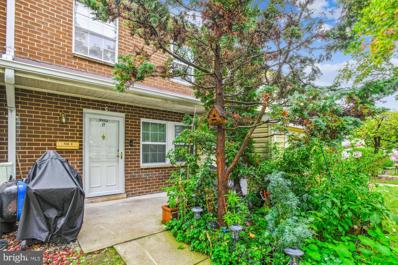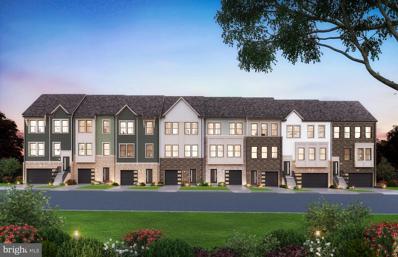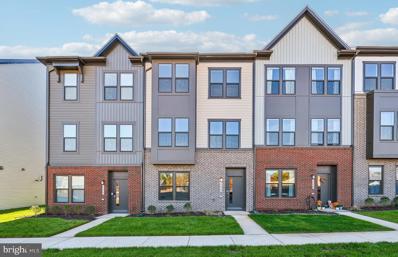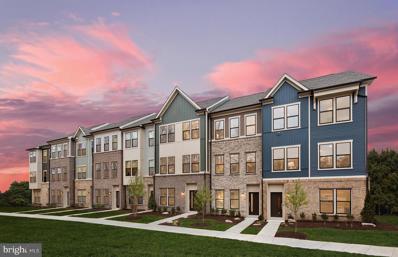Laurel MD Homes for Rent
- Type:
- Townhouse
- Sq.Ft.:
- 1,435
- Status:
- Active
- Beds:
- 3
- Lot size:
- 0.08 Acres
- Year built:
- 1982
- Baths:
- 3.00
- MLS#:
- MDPG2128002
- Subdivision:
- Millbrook
ADDITIONAL INFORMATION
Seller is offering $5,000 towards new appliances and deck. Excellent townhome in great location. Welcome to 7302 Mill Creek Ct, a charming 3-bedroom, 2.5-bathroom home in the desirable Stonewood community. This home features an open floor plan, freshly painted interior, and an updated kitchen with granite countertops. The living room boasts a cozy wood-burning fireplace and LVP wood floors, while the main level includes a convenient laundry area. The bathrooms have been tastefully updated, and the oversized backyard oasis offers multiple levels of outdoor space and a privacy fence. Recent upgrades include a new HVAC system (2023) and a new hot water heater. The community provides amenities such as tennis courts, basketball courts, and a playground. The property comes with one assigned parking space (#24) and ample visitor parking. With low monthly HOA fees, this home is ideally located near commuter routes, shopping, and restaurants, offering both convenience and a peaceful, tucked-away setting.
- Type:
- Single Family
- Sq.Ft.:
- 5,360
- Status:
- Active
- Beds:
- 5
- Lot size:
- 0.27 Acres
- Year built:
- 2007
- Baths:
- 5.00
- MLS#:
- MDPG2127198
- Subdivision:
- The Villages At Wellington
ADDITIONAL INFORMATION
Introducing this exceptional 5-bedroom, 4.5-bathroom home spanning 5,560 sq. ft., situated on a corner lot in the prestigious Villages at Wellington. This luxury residence has been meticulously upgraded with high-end finishes throughout, offering a lifestyle of sophistication and comfort. Upon entry, you are greeted by a custom chandelier in the grand foyer, setting a tone of elegance that flows seamlessly into the rest of the home. The main level also features gleaming hardwood floors, which flow seamlessly through the open concept living spaces, including the private office, perfect for working from home. Designed for both culinary enthusiasts and entertainers, the gourmet chefâs kitchen is a true highlight, featuring a massive waterfall island with an integrated sink, double ovens, a six-burner gas range, and a generous walk-in pantry with beverage refrigerator. The adjacent dining room, adorned with a custom-fit light fixture, ideal for hosting formal meals. The laundry room provides direct access to the spacious two-car garage with ample storage and room for two large vehicles. The primary bedroom suite serves as a private sanctuary, complete with two expansive walk-in closets, each outfitted with custom closet systems to maximize storage and organization. The ensuite bathroom evokes a spa-like experience, offering dual vanities and two separate shower heads for ultimate comfort. The upper level also includes a Jack-and-Jill bathroom shared by two of the generously sized bedrooms, providing convenience and privacy. The fourth bedroom includes its own bathroom for ease of access. Each bedroom on the upper level is outfitted with a ceiling fan, ensuring comfort throughout the year. The attention to detail and design continues with modern finishes and fixtures that elevate the overall ambiance of the home. On the lower level, the fully finished basement provides an ideal entertainment space, pre-wired with surround sound and ceiling speakers, ensuring a premium audio experience. Additionally, this level includes a well-appointed fitness room, featuring ceiling-mounted athletic fans to keep you comfortable during your workouts. Beyond the luxurious interior, this home offers a beautiful outdoor space with a deck, stone patio, and built-in fire pitâperfect for outdoor gatherings or quiet evenings. Each of the five bedrooms, as well as the family room and basement, are pre-wired with HDMI connections and come with TV mounts, offering convenience and modern tech integration throughout the home. Living in The Villages at Wellington offers more than just a beautiful home. Residents enjoy access to community amenities such as tennis courts, a swimming pool, and well-maintained walking trails. Located in Laurel, MD, this home provides the perfect balance of tranquil suburban living with easy access to major highways, shopping, dining, and more.
- Type:
- Single Family
- Sq.Ft.:
- 3,242
- Status:
- Active
- Beds:
- 4
- Lot size:
- 0.36 Acres
- Year built:
- 1989
- Baths:
- 4.00
- MLS#:
- MDHW2045526
- Subdivision:
- Cherrytree Farm
ADDITIONAL INFORMATION
Welcome the Cherrytree Farm community of Laurel of Howard county! Single family home in a community of 1/3+ acre lots. This is a traditional home with a large front porch. Open two-story foyer leads to the formal living room and dining room. Updated kitchen with new stone countertops and stainless steel appliances. Step down to the cozy family room that opens up to the rear garden and deck. Upper level has an expansive primary bedroom with sitting area, large primary bath with dual vanities, separate shower, tub and water closet. Three additional bedrooms and a newly renovated full bathroom completes the upper level. All new LVP flooring complete throughout main and upper levels. Kitchen and all bathrooms have been recently renovated with modern features. Large usable backyard for gardening and deck for entertaining. Ready Move-in! Please be sure to check out the virtual tour!
$529,900
3635 Duckhorn Way Laurel, MD 20724
- Type:
- Single Family
- Sq.Ft.:
- 2,180
- Status:
- Active
- Beds:
- 3
- Lot size:
- 0.03 Acres
- Year built:
- 2019
- Baths:
- 4.00
- MLS#:
- MDAA2095590
- Subdivision:
- Spring Creek
ADDITIONAL INFORMATION
This stunning townhome has been thoughtfully and lovingly custom designed throughout with luxurious living in mind. The heart of this home is undoubtedly the open plan living and gourmet kitchen with gleaming granite countertops, top of the range appliances and bar, perfect for entertaining. Enjoy step out access to the delightful and private rear deck backing to trees, offering serene views of the local flora and fauna. The lower level is an additional outdoor oasis with zero maintenance fenced back yard and hot tub. Retreat in the primary bedroom with fully customized walk-in closet and en-suite bathroom with a large custom-tiled shower featuring a Moen âSpaâ shower head. Upper-level upgraded laundry facilities for the ultimate convenience. The second and third bedrooms provide ample space and also offer custom fitted closets for maximum storage. Front entry garage with additional private parking space ensure ample room for vehicles. The location enjoys easy access to the plentiful local amenities and commuter routes, the perfect blend of tranquility and convenience.
- Type:
- Twin Home
- Sq.Ft.:
- 1,139
- Status:
- Active
- Beds:
- 2
- Year built:
- 1978
- Baths:
- 2.00
- MLS#:
- MDPG2113622
- Subdivision:
- Arbory Condos
ADDITIONAL INFORMATION
Welcome to this beautifully updated two-bedroom condo, where comfort meets modern convenience. Recently painted and adorned with fresh flooring throughout, offering plush carpeting in the bedrooms and durable laminate nearly everywhere else, this home is ready for you to move in and make it your own. The spacious layout features a bright and airy living area, perfect for hosting gatherings or enjoying quiet evenings. The well-appointed kitchen boasts brand new stainless steel appliances, making meal preparation a delight. Enjoy casual dining in the cozy eat-in kitchen, or step into the separate dining area for more formal occasions. This unit offers a full bath and a convenient half bath, ideal for guests and daily living. Both bedrooms provide ample space and comfort, ensuring restful nights. Step outside to your private fenced patio area, perfect for outdoor entertaining, enjoying a morning coffee and relief for your four-legged family member. Plus, with parking for two cars, convenience is at your doorstep. Located in a friendly community with low monthly HOA fees, this condo offers easy access to all the best that Laurel has to offer with an array of shops, restaurants, and entertainment options just minutes away. Commuters will appreciate the proximity to major routes including I-95, ICC 200, and Rt-29, as well as convenient access to public transportation options. Enjoy the nearby community parks, walking trails, and recreational facilities, enhancing your lifestyle. Donât miss out on the opportunity to call this charming home yoursâschedule a showing today!
- Type:
- Single Family
- Sq.Ft.:
- 1,972
- Status:
- Active
- Beds:
- 3
- Lot size:
- 0.04 Acres
- Year built:
- 1995
- Baths:
- 3.00
- MLS#:
- MDAA2095136
- Subdivision:
- Russett
ADDITIONAL INFORMATION
Welcome to your beautifully updated 3-bedroom, 2.5-bath townhouse nestled in the desirable Russett community! This home features a modern kitchen with brand new white cabinets, sleek stainless-steel appliances, luxury vinyl flooring, and stunning quartz countertops. Key Features: Spacious Living Areas: Enjoy a bright and airy living/dining room complete with a cozy gas fireplace, perfect for relaxation and entertaining. Outdoor Oasis: Step out onto your large wooden deck, ideal for outdoor gatherings or peaceful mornings. Convenient Layout: The laundry room, conveniently located off the kitchen, boasts new luxury vinyl flooring, and a ½ bath is easily accessible on the main floor. Comfortable Bedrooms: Upstairs, find three freshly painted bedrooms with new carpet. The main bedroom features an ensuite with a soaking tub and double sinks, along with a hallway full bath with a tub/shower. Additional Amenities: Freshly painted One-car garage with an extra parking pad, plus ample street parking. A tot lot just across the street for the little ones. Enjoy fantastic HOA amenities including an outdoor pool, tennis and basketball courts, tot lots, and 13 miles of scenic trails. Location Benefits: Just a short walk to Oxbow Lake Nature Preserve for outdoor adventures. Close to shopping, dining, and commuter routes for added convenience. Donât miss out on this stunning townhouse in a vibrant community! Schedule your tour today!
$414,900
605 Fairlawn Avenue Laurel, MD 20707
- Type:
- Single Family
- Sq.Ft.:
- 1,512
- Status:
- Active
- Beds:
- 3
- Lot size:
- 0.12 Acres
- Year built:
- 1914
- Baths:
- 2.00
- MLS#:
- MDPG2127828
- Subdivision:
- Laurel
ADDITIONAL INFORMATION
**HUGE PRICE IMPROVEMENT! The sellers are highly motivated on this beautiful home in the historic district of Laurel, they are offering an $8,000 seller credit towards a new kitchen!**. Welcome to 605 Fairlawn Avenue, located in the heart of Laurel's historic district. Step inside of this beautifully updated victorian style home. Enter through the front door under the covered porch, and the original hardwood floors and exposed beams invite you in. The main floor boasts an open style floor-plan with plenty of space and one full updated bathroom. Upstairs you will find 3 bedrooms and another fully updated bathroom. Plenty of storage space is available with the large cellar style crawlspace and a very open attic. This home also has new windows, doors and HVAC system. Fully fenced backyard with a drainage system installed so it stays dry and a patio for entertaining. You do not want to miss this one!
- Type:
- Single Family
- Sq.Ft.:
- 5,424
- Status:
- Active
- Beds:
- 5
- Lot size:
- 0.14 Acres
- Year built:
- 2024
- Baths:
- 6.00
- MLS#:
- MDPG2127220
- Subdivision:
- Patuxent Greens
ADDITIONAL INFORMATION
Welcome to Patuxent Greens where green spaces and pond views create a luxurious living experience in a location that can't be beat! No need to wait a year and a half for a brand-new home! Over 5,000 square feet of finished living space on 3 levels with 5 bedrooms and 5 ½ bathrooms that will wow your guests. On the 2nd level you'll discover a large loft perfect for a quiet study area or playroom. The owner's suite accommodates sizeable furniture, offers dual closets (one with a built-in safe) and a spa bath. The 3 additional bedrooms are expansive and feature walk-in closets and either a private bathroom or Jack & Jill bathroom. Multi-generational living is possible with the first-floor bedroom or use it as a home office. The massive walk-in pantry off the kitchen is every chef's dream! Designer details such as wide-plank flooring, quartz counter-tops, tile backsplash and pendant lights are featured in the chef's kitchen. A fully finished lower level with full bathroom is an entertainer's delight. There's room for entertaining, movies, yoga or game days. Enjoy world-class entertainment and employment centers of DC & Baltimore by way of multiple expressways or via the nearby MARC train station, only 1.5 miles from your front door! Ample shopping and dining available at Harris Teeter, Laurel Towne Center and Laurel's historic Main Street. Numerous regional parks such as the 30-acre Riverfront Park, as well as onsite amenities and trails allow you to escape the ordinary every day! Discover your new lifestyle surrounded by nature while staying close to everything you love in DC-Baltimore. Next phase of neighborhood construction will not begin until April 2025 & starting prices will be $1M+.
- Type:
- Townhouse
- Sq.Ft.:
- 1,601
- Status:
- Active
- Beds:
- 2
- Year built:
- 1987
- Baths:
- 2.00
- MLS#:
- MDPG2123222
- Subdivision:
- Greens Of Patuxent
ADDITIONAL INFORMATION
THERE IS STILL TIME TO MOVE-IN BEFORE THE HOLIDAYS! PRICE IMPROVEMENT! Here is your chance to experience life as an owner of a 3 level, 1 car garage, TOWNHOUSE with NO EXTERIOR maintenance required. Condo fees cover all exterior maintenance including painting, roof maintenance and replacement, common area maintenance, snow removal, landscaping and balcony upkeep! FRESHLY PAINTED from top to bottom. Move-in ready! Appreciate ALL NEW FLOORING & CARPET JUST INSTALLED. Fall in love with the TWO STORY living room / dining room combination with abundant natural light from the skylight. Cozy up in the real wood burning fireplace in the large living room / dining room combination. Enjoy 2 massive bedrooms, each with its own full bath and on its own floor! Take advantage of the 1 car garage with driveway space in front and plenty of overflow parking throughout the neighborhood. Or make good use of the finished laundry/storage/utility room behind the garage. Have peace of mind with a NEWER ENERGY EFFICIENT HVAC system (2020), NEWER ROOF & SKYLIGHT (2021), NEWER GARAGE DOOR (2020) & NEW STORM DOOR (2024). Close to shops and convenient to local highways! Make sure to check out the 3D floor plan link and then book an appointment today!
- Type:
- Single Family
- Sq.Ft.:
- 1,673
- Status:
- Active
- Beds:
- 2
- Lot size:
- 0.02 Acres
- Year built:
- 2007
- Baths:
- 2.00
- MLS#:
- MDPG2126530
- Subdivision:
- Victoria Falls 3
ADDITIONAL INFORMATION
This stunning, completely remodeled 2-bedroom, 2-bathroom condominium on the fourth floor offers breathtaking lake views and features top-to-bottom upgrades. Plus, an Attached premium oversized garage with convenient & secure parking directly attached to building. Kitchen: The gourmet kitchen includes granite countertops, appliances, a stone backsplash, white marble flooring, recessed lighting, and a 3-level water filtration systemâideal for modern living. Dining Room: Elegant details such as crown molding, chair railing, custom paint, wood flooring, and a ceiling fan with light to create a refined dining experience. Bathrooms: Both the owner's and guest bathrooms have been fully remodeled with Italian marble countertops, white marble flooring, new lighting, custom paint, chair railing, and a water temperature sensor system for the shower and bath. High-level commodes add a luxurious touch. Bedrooms: The guest bedroom features crown molding, a window box, custom paint, and a ceiling fan. The owner's suite includes a walk-in closet with custom closet shelving, a ceiling fan with light, a window box, and a custom paint finish. Living Room: The spacious living area offers a built-in electric fireplace with shelves, wood flooring, plantation shutters, crown molding, and custom paint. A ceiling fan with light adds comfort, and the room opens onto a beautiful deck with serene lake viewsâperfect for relaxing or entertaining. This condo is a perfect blend of luxury, comfort, and style with no detail overlooked. Don't let this one get away! More upgrades than you can count. The resort is a true delight to live in, offering exceptional convenience with easy access to all major roads. Enjoy maintenance-free living at its finest. The resort provides a wide array of activities, catering to everyone from those who simply want to use the fitness center and sauna to those seeking a full-time recreational lifestyle. With a sensational full-time lifestyle director, several helpful receptionists, HOA manager, and grounds manager. Someone is available to assist with your every need, what more could a 55+ resident want? Centre Park at Victoria Falls boasts a sensational clubhouse with exceptional amenities. Enjoy a magnificent meeting/gathering room with a two-sided fireplace, a large ballroom accommodating up to 200 guests, a library/computer center, a fitness area, two card rooms, a billiard room, and both indoor and outdoor pools with lifeguards for year-round water activities. Additional features include a massage room, dry sauna, hot tub, lockers, showers, and ample restrooms. The resort community offers over 2 miles of walking trails, numerous green areas with gazebos, a rose garden, tennis courts, and three ponds. Engage in various clubs, enjoy monthly movie nights, local trips, and seasonal events. The resort calendar is always full, and "The Voice" monthly newsletter keeps you updated on community events, activities, and news. It truly doesnât get any better than this community for 55+ residents. This condo is perfect for those who value luxury, convenience, and community. Donât miss the opportunity to make this extraordinary space your new home. Stay tuned for the listing launch â this dream condominium wonât last long!
$930,206
8648 Hines Circle Laurel, MD 20723
- Type:
- Single Family
- Sq.Ft.:
- 2,534
- Status:
- Active
- Beds:
- 5
- Year built:
- 2024
- Baths:
- 4.00
- MLS#:
- MDHW2045400
- Subdivision:
- None Available
ADDITIONAL INFORMATION
The wait is over! This lovely Villa one level living home is Move In Ready! Upon entering the foyer there is a separate dining room to the left and kitchen on the left leading to a living area with a gas fireplace positioned on the back wall. There is a First floor Primary Ensuite and a second floor primary ensuite on the upper level with two additional bedrooms and a hall bath. Laundry room is on the first level. The Lower level is finished with a family room, a 5th bedroom with a full bath and additional storage space. Recessed lighting in the lower level family room and rough ins in the other rooms. There is recessed lighting in both primary suites. The rear yard is ready for entertaining with the stone patio.
$734,900
8641 Hines Circle Laurel, MD 20723
- Type:
- Townhouse
- Sq.Ft.:
- 2,275
- Status:
- Active
- Beds:
- 3
- Year built:
- 2024
- Baths:
- 3.00
- MLS#:
- MDHW2045402
- Subdivision:
- None Available
ADDITIONAL INFORMATION
Ready to Move In!
$699,900
8643 Hines Cir Laurel, MD 20723
- Type:
- Single Family
- Sq.Ft.:
- n/a
- Status:
- Active
- Beds:
- 3
- Year built:
- 2024
- Baths:
- 3.00
- MLS#:
- MDHW2045372
- Subdivision:
- None Available
ADDITIONAL INFORMATION
New Price! Seller Motivated to sell this Move in Ready Home! Call office to set up an appointment
$499,000
3527 Tribeca Trail Laurel, MD 20724
- Type:
- Single Family
- Sq.Ft.:
- 2,180
- Status:
- Active
- Beds:
- 3
- Lot size:
- 0.03 Acres
- Year built:
- 2018
- Baths:
- 4.00
- MLS#:
- MDAA2094824
- Subdivision:
- Spring Creek
ADDITIONAL INFORMATION
**Special financing 4.99% interest rate available** Absolutely gorgeous LUXURY town home available in the Spring Creek community. This 5 years young home features a brick front, 1-car garage with an expanded driveway for 2 additional cars, 3 bedrooms, 2 full bathrooms and 2 half bathrooms. Enjoy this energy efficient home with paid solar panels that will save you hundreds on your utility bill yearly. The main level features a living room with high 9 foot ceilings, huge gourmet kitchen with granite counter tops, stainless steel appliances and beautiful cabinetry. Step outside to the deck, perfect for entertaining. The lower level has a family/rec or can be used as an office. The upper level has a spacious primary bedroom with walk-in closet, primary bathroom with separate shower and dual vanity. The upper level also has 2 additional nice sized bedrooms a full bathroom and laundry area. 1yr home warranty available as well. The beautifully landscaped community has a pool, clubhouse and play ground. All this AND conveniently located near plenty of shops, entertainment, Laurel Towne Centre, Fort Meade Army Base, NSA, MARC train, major routes 295, 32, route 1, 216, 95, and ICC. Don't let this one get away. Call TODAY to schedule a tour before itâs GONE.
$425,000
331 S Marganza S Laurel, MD 20724
- Type:
- Single Family
- Sq.Ft.:
- 1,672
- Status:
- Active
- Beds:
- 3
- Lot size:
- 0.17 Acres
- Year built:
- 1963
- Baths:
- 3.00
- MLS#:
- MDAA2092412
- Subdivision:
- Maryland City
ADDITIONAL INFORMATION
Price Improvement!!! Welcome Home! This two-level Ranch Style home is what you are looking for and is the perfect house for the buyer who is handy (Weekend Worrier) and is willing to invest a little TLC to lightly remodel a few areas in your new dream home. The main floor of your home highlights 3 bedrooms (primary and two perfectly sized bedrooms), 2 huge modern bathrooms, crown-molding, and laminate flooring throughout. Enjoy your kitchen that has gorgeous granite countertops, spacious modern kitchen cabinets, and updated appliances. Adjacent to your kitchen is a separate dining and living room area that could be used for a home office. Your family and guests will enjoy your all-season sunroom that has access to a huge-fenced in backyard that is prime for outside family gatherings. The lower level of your home is set up like a ground floor apartment! It has two spacious Flex Rooms, a full bathroom, washer and dryer, and plenty of storage space. No need to worry about parking! Your new home has plenty of off-street parking on your private driveway. This home is positioned on a .7 acre lot, that is just minutes away from conveniently located shopping stores and interstate highways leading to DC, Baltimore, BWI, and Arundel Mills Mall. Youâve Hit The Equity Jackpot! Hurry this house will not last long. Donât miss out on your equity. This home Has NO HOA FEES and is competitively priced for the area and is expected to sell quickly.
$499,900
8434 Winding Trail Laurel, MD 20724
- Type:
- Single Family
- Sq.Ft.:
- 2,432
- Status:
- Active
- Beds:
- 4
- Lot size:
- 0.04 Acres
- Year built:
- 2010
- Baths:
- 4.00
- MLS#:
- MDAA2095558
- Subdivision:
- Fieldstone Preserve
ADDITIONAL INFORMATION
Open Saturday, October 26th, 1-3pm. Anne Arundel County invites you to this beautiful Laurel, Maryland listing. Discover unparalleled sophistication and functionality in this luxury townhome with 4 bedrooms, 3 full and 1 half baths located in the Fieldstone Subdivision of Laurel. Key features of this spaciously designed home are the layout. Walk in and straight ahead is the ability to go into a spacious recreational area with a wet bar and full bath that can easily convert to an in-law suite with all doors to create a private suite w/separate entrance. Expansive living is thoughtfully planned out on the main level in the large living/dining rooms with 9ft ceilings, eat-in Kitchen, granite counters, black appliances, and steps from a spacious maintenance-free deck. The upper bedroom level boasts an ownerâs suite with vaulted ceiling, large bath, standup shower, separate soaking tub, double vanity and large walk-in closet. Hard wood flooring, tile, or luxury vinyl throughout (no carpet), full size washer/dryer on bedroom level, two-car garage and two car driveway. Community amenities, include a clubhouse for those special events, swimming pool, play area for children, fenced yard and close by tennis court and ballfield. This community is conveniently situated to major public and private employers, shopping centers, restaurants, schools, banks, recreation/entertainment and also provides access to Interstate 95 for travels north & south (to 695, 495, 295 [BW Pkwy]. Intercounty Connector (ICC)/MD200, offering and lifestyle of ease and accessibility. Call LA for private showing!
- Type:
- Single Family
- Sq.Ft.:
- 1,100
- Status:
- Active
- Beds:
- 2
- Lot size:
- 0.03 Acres
- Year built:
- 1988
- Baths:
- 2.00
- MLS#:
- MDPG2127040
- Subdivision:
- Laurel Lakes Plat 5
ADDITIONAL INFORMATION
Wonderful Town Home in Laurel just minutes from the lake, shopping and dinning. Great two bedroom with two full baths, eat-in kitchen, great deck, finished basement with full bath and laundry, walk-out to backyard patio. Enjoy the walking paths and lake which features seasonal concerts, movie nights and Fourth of July celebrations right on the lake. Come tour all laurel has to offer today!
$393,100
9363 Breamore Court Laurel, MD 20723
- Type:
- Single Family
- Sq.Ft.:
- 1,996
- Status:
- Active
- Beds:
- 3
- Lot size:
- 0.04 Acres
- Year built:
- 1990
- Baths:
- 4.00
- MLS#:
- MDHW2045268
- Subdivision:
- Bowling Brook Farms
ADDITIONAL INFORMATION
Welcome to 9363 Breamore Court, a brick front 3 bedroom/3.5 bath townhome located in the Bowling Brook Farms Community in Howard County! This townhome is awaiting your finishing touches! The upper level houses the primary bedroom and bath, two additional bedrooms and bath, All bedrooms are spacious. The lower level offers a family/recreation room with a wood burning fireplace, with access to the backyard. There is an additional bedroom and full bath on the lower level as well as a laundry/utility room. This community is ideally located within minutes from Historic Savage Mill where you'll find great restaurants and shopping and within minutes of Savage Mill Trail/Little Patuxent River where you'll find a plethora of outdoor activities, to include walking/jogging trails, biking trails, fishing, kayaking and picnic areas. This community is in close proximity to all major commuting routes (32, 29, 95, 295) as well as NSA and Fort Meade and several MARC stations. Property is Bank Owned and being sold in âAs-Isâ condition.
- Type:
- Single Family
- Sq.Ft.:
- 1,698
- Status:
- Active
- Beds:
- 3
- Lot size:
- 0.1 Acres
- Year built:
- 1999
- Baths:
- 3.00
- MLS#:
- MDAA2094402
- Subdivision:
- Russett
ADDITIONAL INFORMATION
Step into this sun-drenched home, where a bright and airy floor plan welcomes you with its open-concept dining room and kitchen, perfect for both everyday living and entertaining. The seamless flow continues out to an expansive deck, offering ample space for outdoor enjoyment. The well-appointed kitchen is a chef's delight, featuring a generous island breakfast bar, rich wood cabinetry, a spacious pantry, and recessed lighting. Retreat to the primary bedroom suite, a peaceful sanctuary complete with a large walk-in closet and a luxurious en suite bathroom. Indulge in the spa-like amenities, including a relaxing soaking tub, separate walk-in shower, and dual vanity. The finished lower level expands your living space with a cozy family room, a convenient powder room, and an abundance of storage to keep everything organized. This home combines comfort, elegance, and modern design, making it the perfect place to call home.
- Type:
- Single Family
- Sq.Ft.:
- 1,020
- Status:
- Active
- Beds:
- 2
- Year built:
- 1988
- Baths:
- 2.00
- MLS#:
- MDPG2127006
- Subdivision:
- Bridgeport
ADDITIONAL INFORMATION
BRIDGEPORT 2 BEDROOM 2 BATHROOM CONDO IN SECURED BUILDING BOASTS CATHEDRAL CEILINGS, FIREPLACE, IN-UNIT WASHER/DRYER, LOTS OF STORAGE SPACE, OPEN FLOOR PLAN, BALCONY WITH STORAGE SHED, AND ASSIGNED PARKING; WELL MAINTAINED COMMUNITY FEATURES POOL AND TENNIS COURTS; CONVENIENTLY LOCATED NEAR SHOPPING, PARKS, HIGHWAYS, AND ENTERTAINMENT.
- Type:
- Single Family
- Sq.Ft.:
- 878
- Status:
- Active
- Beds:
- 2
- Year built:
- 1988
- Baths:
- 2.00
- MLS#:
- MDPG2126384
- Subdivision:
- Vistas At Laurel Lakes
ADDITIONAL INFORMATION
Welcome to this spacious and beautifully maintained 2-bedroom, 2-bathroom condo in the heart of Laurel. This unit offers modern living with an open-concept floor plan, perfect for both relaxation and entertaining. The bright and airy living room features large windows that let in plenty of natural light. The well-appointed kitchen boasts ample cabinet space, updated appliances, and a convenient breakfast bar. The primary bedroom includes an ensuite bathroom and generous closet space. The second bedroom is equally spacious, ideal for guests, an office, or a home gym. Additional highlights include in-unit laundry and ground floor entrance. Located close to shopping, dining, and major commuter routes, this condo is ideal for those seeking convenience and comfort. Donât miss the opportunity to make this lovely condo your new home!
- Type:
- Single Family
- Sq.Ft.:
- 840
- Status:
- Active
- Beds:
- 2
- Year built:
- 1973
- Baths:
- 2.00
- MLS#:
- MDHW2045204
- Subdivision:
- Whiskey Bottom
ADDITIONAL INFORMATION
OPEN HOUSE SAT 11/07/2024, 2PM-4PM. Location, Location, Location.....Enjoyed all the good things Howard County has to offer. Very well kept, 2 level townhouse/condo. Some of the upgrades includes, New Roof (2-3 years old), New Windows, Ceramic Tiles in the first floor, The kitchen features granite counter tops, stainless steel appliances, Half bathroom on the first floor with spacious laundry room, hardwood floors stairs leading to the spacious bedrooms with wall-to-wall closets, new hot water heater. Beautiful Garden/Grill area in the front of the house with large storage shed. The owners have maintained this property very well.
- Type:
- Single Family
- Sq.Ft.:
- 2,028
- Status:
- Active
- Beds:
- 3
- Lot size:
- 0.05 Acres
- Year built:
- 2024
- Baths:
- 4.00
- MLS#:
- MDAA2095086
- Subdivision:
- Watershed
ADDITIONAL INFORMATION
MOVE IN READY! This Eagleton offers 2,028sf of living space. The main level features a rear Kitchen layout w/large island that seats 5, room for a large dining room table to entertain, an electric fireplace in the Gathering Room for an added touch of ambiance. Our Designer Interior Package 3 offers Upgraded Quartz countertops in the kitchen and all baths, with Upgraded White Cabinetry to match. Beautiful 7" luxury vinyl flooring by Shaw greets you in the foyer, and then again at the top of your Oak Stairs throughout the entire main level. The Owner's Suite offers 2 WICs and en suite bath with upgraded tiling, and a Frameless Shower. The secondary bedrooms offer generous space/closets, with the Laundry on the bedroom level for convenience. Watershed is an amenity rich community close to BW Pkwy, Rt 32 ,Rt 198, and commuter trains.
$642,890
246 Freshet Lane Laurel, MD 20724
- Type:
- Single Family
- Sq.Ft.:
- 2,558
- Status:
- Active
- Beds:
- 3
- Lot size:
- 0.05 Acres
- Year built:
- 2024
- Baths:
- 4.00
- MLS#:
- MDAA2095078
- Subdivision:
- Watershed
ADDITIONAL INFORMATION
This Halston features 2558sf of living space, including a first floor Flex Rm and Powder Room! The main level features a rear kitchen layout with upgraded cabinets, quartz counters, gourmet SS appliance pkg, and an Electric Fireplace in the Gathering Room. Beautiful LVP flooring ties the Kitchen, Café, and Gathering room together. The Master Bedroom offers a large WIC and spa-like frameless shower. The secondary bedrooms offer generous space/closets. Laundry is on bedroom level for convenience. The 4th story Loft & Rooftop Terrace gives you outdoor living space. Watershed is an amenity rich community close to BW Pkwy, Rt 32 ,Rt 198, and commuter trains.
- Type:
- Townhouse
- Sq.Ft.:
- 1,948
- Status:
- Active
- Beds:
- 3
- Lot size:
- 0.05 Acres
- Year built:
- 2024
- Baths:
- 4.00
- MLS#:
- MDAA2095068
- Subdivision:
- Watershed
ADDITIONAL INFORMATION
The Frankton townhome at Watershed is 1,948 square feet of living space. This End Unit Frankton features 3 bedrooms, 3 Full Baths, a lower level Powder Room, an Electric Fireplace, and Oak Stairs throughout. Enjoy the Frankton's spacious living area & open café as well as the large island perfect for gathering in the rear kitchen area. The owner's suite features his-&-her walk-in closets, and a Frameless Shower in Owner's Bath. Enjoy a spacious deck located off of the kitchen. The Frankton also has a convenient 2-car garage, perfect for your car & storage space. Watershed is an amenity rich community close to BW Pkwy, Rt 32 and Rt 198, and easy access to commuter trains.
© BRIGHT, All Rights Reserved - The data relating to real estate for sale on this website appears in part through the BRIGHT Internet Data Exchange program, a voluntary cooperative exchange of property listing data between licensed real estate brokerage firms in which Xome Inc. participates, and is provided by BRIGHT through a licensing agreement. Some real estate firms do not participate in IDX and their listings do not appear on this website. Some properties listed with participating firms do not appear on this website at the request of the seller. The information provided by this website is for the personal, non-commercial use of consumers and may not be used for any purpose other than to identify prospective properties consumers may be interested in purchasing. Some properties which appear for sale on this website may no longer be available because they are under contract, have Closed or are no longer being offered for sale. Home sale information is not to be construed as an appraisal and may not be used as such for any purpose. BRIGHT MLS is a provider of home sale information and has compiled content from various sources. Some properties represented may not have actually sold due to reporting errors.
Laurel Real Estate
The median home value in Laurel, MD is $499,990. This is higher than the county median home value of $384,600. The national median home value is $338,100. The average price of homes sold in Laurel, MD is $499,990. Approximately 41.44% of Laurel homes are owned, compared to 51.52% rented, while 7.04% are vacant. Laurel real estate listings include condos, townhomes, and single family homes for sale. Commercial properties are also available. If you see a property you’re interested in, contact a Laurel real estate agent to arrange a tour today!
Laurel, Maryland has a population of 29,438. Laurel is more family-centric than the surrounding county with 32.66% of the households containing married families with children. The county average for households married with children is 26.76%.
The median household income in Laurel, Maryland is $85,615. The median household income for the surrounding county is $91,124 compared to the national median of $69,021. The median age of people living in Laurel is 35.6 years.
Laurel Weather
The average high temperature in July is 87.8 degrees, with an average low temperature in January of 23.7 degrees. The average rainfall is approximately 44.5 inches per year, with 13.2 inches of snow per year.
