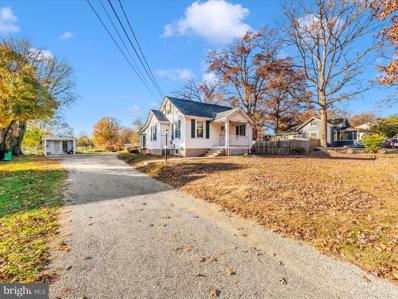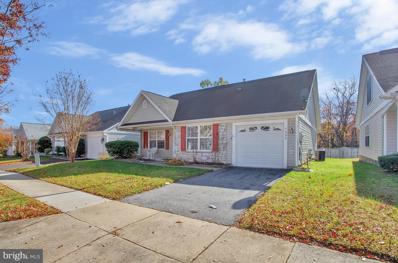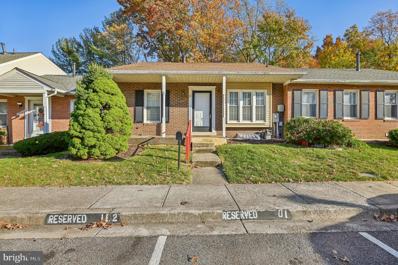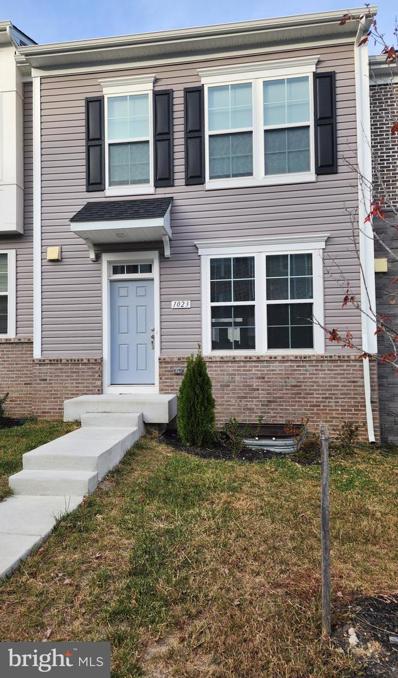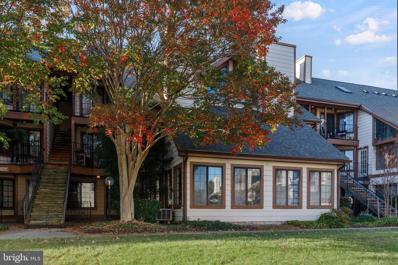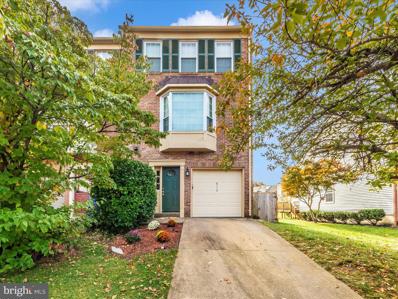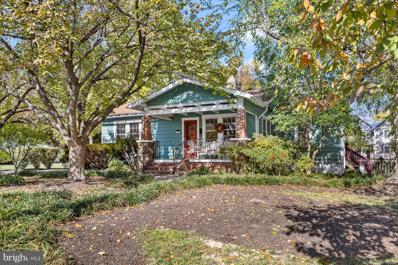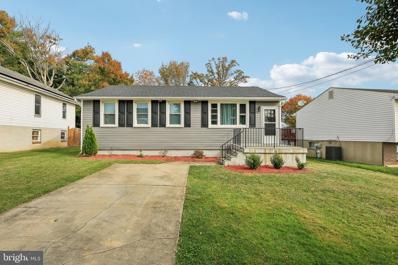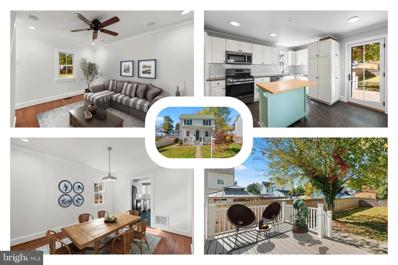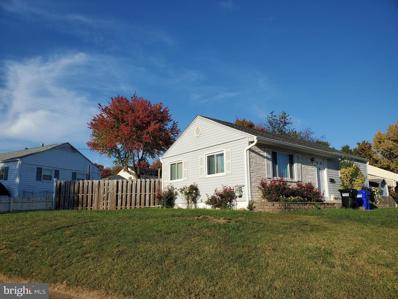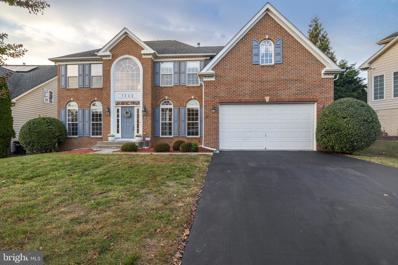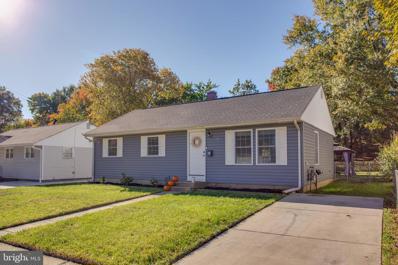Laurel MD Homes for Rent
The median home value in Laurel, MD is $499,990.
This is
higher than
the county median home value of $384,600.
The national median home value is $338,100.
The average price of homes sold in Laurel, MD is $499,990.
Approximately 41.44% of Laurel homes are owned,
compared to 51.52% rented, while
7.04% are vacant.
Laurel real estate listings include condos, townhomes, and single family homes for sale.
Commercial properties are also available.
If you see a property you’re interested in, contact a Laurel real estate agent to arrange a tour today!
$299,900
15601 Haynes Road Laurel, MD 20707
- Type:
- Single Family
- Sq.Ft.:
- 1,011
- Status:
- NEW LISTING
- Beds:
- 2
- Lot size:
- 0.26 Acres
- Year built:
- 1940
- Baths:
- 2.00
- MLS#:
- MDPG2132310
- Subdivision:
- None Available
ADDITIONAL INFORMATION
Fantastic property that backs up to the community garden. The roof is approximately 4 years old, and the home features replacement Anderson windows. Large Kitchen for all your culinary persuits! The home is connected to city water and sewer, and has central heat and air conditioning. Beautiful hardwood floors throughout the main level. There is plenty of storage in the tool shed, which has a concrete floor. An efficiency/studio unit includes a bathroom and hot water heater. The beautifully landscaped, fenced yard features a patio that's perfect for picnics. The former main-level bedroom was retrofitted to create an additional bathroom and could easily be turned into a third bedroom again. No Hoa. Tons of Parking. The house is in good condition but is being sold "as is." Contact the listing agent with any questions or to request the seller's disclosure packet.
- Type:
- Single Family
- Sq.Ft.:
- 1,564
- Status:
- NEW LISTING
- Beds:
- 2
- Lot size:
- 0.11 Acres
- Year built:
- 1999
- Baths:
- 2.00
- MLS#:
- MDPG2127132
- Subdivision:
- Willow Oaks Plat 1>
ADDITIONAL INFORMATION
Cozy one level home in Willow Oaks - a 55 of better Community. Located in the City of Laurel you will appreciate the location but also all the amenities, parks, and activities that the City offers! This lovely home offers an open floor plan, spacious kitchen, a Florida room that expands the width of the house with Palladian widows and a low maintenance fireplace. You can enjoy the outdoors on your covered front porch or use your awning to enjoy the comfort of the backyard patio without direct sun! FIRST TIME HOME BUYERS maybe eligible for the City of Laurel homebuyers assistance grant program. With a little TLC possibilities are unlimited!
- Type:
- Single Family
- Sq.Ft.:
- 1,919
- Status:
- NEW LISTING
- Beds:
- 2
- Year built:
- 2006
- Baths:
- 2.00
- MLS#:
- MDPG2132002
- Subdivision:
- Victoria Falls
ADDITIONAL INFORMATION
Stunning 2-bedroom, 2-bathroom condo in sought-after Victoria Falls active 55+ community! Enter the gracious foyer leading into the combination living room and dining room with hardwood floors and wall of floor to ceiling windows and French door to the balcony. The balcony has a beautiful western view of the neighborhood and has two small storage areas. The kitchen and breakfast nook have been beautifully updated with white cabinets, quartz counters, stainless appliances, glass backsplash and beautiful lighting fixtures. The oversized primary suite includes two closets, one with ELFA shelving, and a large, wheelchair accessible bathroom with a remodeled shower area, bidet toilet and double sink vanity. The sunny second bedroom is large enough to include an office area. The second bath has also been beautifully remodeled with glass tiles in the tub area and marble-top vanity. Recent updates include an entirely new HVAC system (2022) and a new hot water heater and microwave (2024). Central Park at Victoria Falls boasts exceptional amenities including a clubhouse, fitness center, indoor and outdoor pools, two miles of walking trails and tennis courts.
- Type:
- Single Family
- Sq.Ft.:
- 1,472
- Status:
- NEW LISTING
- Beds:
- 3
- Lot size:
- 0.08 Acres
- Year built:
- 2007
- Baths:
- 3.00
- MLS#:
- MDPG2130156
- Subdivision:
- Victoria Falls
ADDITIONAL INFORMATION
Welcome to this charming two-level townhome, thoughtfully designed with 3 spacious bedrooms and 3 full bathrooms. The bright and open living spaces are complemented by large windows that flood the home with natural light, creating a warm and inviting atmosphere. The well-appointed kitchen offers ample storage, perfect for your culinary needs. For convenience, each full bathroom is efficiently designed with a tub/shower combination, toilet, and vanity sink. An attached garage and a driveway provide plenty of parking space, ensuring both convenience and functionality. This home offers resort-style living, with access to community amenities including a jogging and walking path, indoor pool, tennis courts, and a fitness center. Enjoy the perfect blend of comfort and lifestyle in this beautiful community setting.
$595,000
1000 Overlook Way Laurel, MD 20707
- Type:
- Townhouse
- Sq.Ft.:
- 1,864
- Status:
- NEW LISTING
- Beds:
- 3
- Lot size:
- 0.06 Acres
- Year built:
- 2021
- Baths:
- 4.00
- MLS#:
- MDPG2132104
- Subdivision:
- Laurel Overlook
ADDITIONAL INFORMATION
What does your home say about you? Obviously, it should reflect your personality and project how you would like others to see you. This home is a lifestyle choice that says you're successful, stylish, intelligent and enjoy the comforts of home. It is a contemporary, end-unit with four finished levels including the walk-out lower level. The main level is an open concept floor plan, living room, dining room and kitchen with island/breakfast bar, granite counters, stainless steel appliances and white cabinets with 42" uppers. This level also has easy care light grey laminate flooring and sliding glass doors out to the rear balcony. The upper two levels are your family's personal spaces with the bedrooms on the first upper level and second upper being the entire top floor being dedicated to the family's retreat with a great room and private patio. This is where you can relax, watch tv or movies, do homework, play games or just enjoy the sunshine above the noise and confusion of the world below. The walk-out lower level is a finished room with full bath that could be used as a party room to entertain guests, extra bedroom if needed or maybe a home office. It's open to your interpretation and needs. The Laurel Overlook community is one of the newer neighborhoods located in the City of Laurel. It is conveniently located halfway between Baltimore and Washington DC with access to multiple commuter routes to all compass points, lots of entertainment and shopping options as well as parks and walking trails. All this home needs are your colorful decorative touches to complement the existing modern, neutral background. Come on home and tell the world who you are!
- Type:
- Single Family
- Sq.Ft.:
- 2,304
- Status:
- NEW LISTING
- Beds:
- 6
- Lot size:
- 0.29 Acres
- Year built:
- 1982
- Baths:
- 3.00
- MLS#:
- MDPG2131748
- Subdivision:
- None Available
ADDITIONAL INFORMATION
Welcome home to this beautifully renovated rancher home boasting 6 bedrooms and 3 full bathrooms, 3 on the main floor and 3 in the basement with a full bathroom in the basement. Beautiful and spacious kitchen with new stainless steel appliances. Basement has walkout level door. In the basement youâll also find a beautiful laundry with new washer and dryer set. Parking will be no issue as you have your very own driveway for 4 cars. Youâll be able to enjoy a beautiful recently built deck to enjoy your evenings or summertime cookouts. HVAC system was replaced 1 month ago. Professional pictures to follow
- Type:
- Single Family
- Sq.Ft.:
- 1,962
- Status:
- NEW LISTING
- Beds:
- 4
- Lot size:
- 0.08 Acres
- Year built:
- 1980
- Baths:
- 3.00
- MLS#:
- MDPG2131572
- Subdivision:
- Laurel Oaks
ADDITIONAL INFORMATION
Welcome to 15033 Laurel Oaks Ln Unit #68, a beautifully updated ranch-style interior row townhome in the heart of Laurel. This spacious 4-bedroom, 3-bath home features two bedrooms on the main level and two additional bedrooms in the recently renovated basement (2021), offering flexible living options for guests, family, or a home office. The main floor boasts updated flooring (2017) and a refreshed kitchen (2022) with modern touches. Key upgrades include a new HVAC system and water heater (2022) and a new dryer (2021). The roof was also replaced in 2022 by the condo management, adding extra peace of mind. Donât miss this exceptional move-in-ready home with convenient access to shopping, dining, and commuter routes!
- Type:
- Single Family
- Sq.Ft.:
- 865
- Status:
- NEW LISTING
- Beds:
- 2
- Year built:
- 1988
- Baths:
- 2.00
- MLS#:
- MDPG2127158
- Subdivision:
- None Available
ADDITIONAL INFORMATION
Welcome to 14067 Vista Drive #128, nestled in the highly sought-after Vistas at Laurel Lakes community. This prime location offers unmatched convenience with easy access to the Laurel Lakes Centre, Regal Laurel Towne Centre, ER at UM Laurel Medical Centre, and the serene Granville Gude Park for picturesque outdoor enjoyment. Whether youâre in the mood for shopping, dining, or leisurely walks, everything you need is just moments away. Step inside to an inviting open-concept floor plan where a spacious living room with cathedral ceilings and a cozy fireplace effortlessly connects to a casual dining area, perfect for both relaxation and entertaining. The well-appointed kitchen features a practical breakfast bar, modern appliances, and generous cabinetry for all your culinary creations. The primary bedroom provides a peaceful retreat complete with an en-suite full bath and a walk-in closet. A second bedroom, an additional full bath, and a convenient in-unit laundry area complete this charming and comfortable condo. Recent updates kitchen countertops, windows, paint, and more! Some Photos have been virtually staged. Call Co-listing agent Joe Quirk with any questions.
$20,000
Railroad Avenue Laurel, MD 20707
- Type:
- Land
- Sq.Ft.:
- n/a
- Status:
- NEW LISTING
- Beds:
- n/a
- Lot size:
- 0.48 Acres
- Baths:
- MLS#:
- MDPG2131658
- Subdivision:
- Oak Crest
ADDITIONAL INFORMATION
ONLINE AUCTION: Bidding begins 11/22/2024 @ 10:00 AM. Bidding ends 11/26/2024 @ 11:00 AM. Deposit: $5,000. List Price is Suggested Opening Bid. Deposit: $5,000. 0.482 Acre ( +/- 21,000 SF ) Lot of Land located in the Oak Crest area of Prince George's County. JUST MINUTES to Bowie State University (8.8 miles) and the Greenbelt Metro Station (7.6 miles). Easy access to major traffic arteries I-95, Baltimore-Washington Pkwy, and Laurel-Bowie Rd, and Baltimore Ave. Vacant lot of land.
$20,000
Railroad Avenue Laurel, MD 20707
- Type:
- Land
- Sq.Ft.:
- n/a
- Status:
- NEW LISTING
- Beds:
- n/a
- Lot size:
- 4.25 Acres
- Baths:
- MLS#:
- MDPG2131654
- Subdivision:
- Oak Crest
ADDITIONAL INFORMATION
ONLINE AUCTION: Bidding begins 11/22/2024 @ 10:00 AM. Bidding ends 11/26/2024 @ 11:05 AM. List Price is Suggested Opening Bid. Deposit: $5,000. 4.25 Acre Lot of Land located in the Oak Crest area of Prince George's County. JUST MINUTES to Bowie State University (8.8 miles) and the Greenbelt Metro Station (7.6 miles). Easy access to major traffic arteries I-95, Baltimore-Washington Pkwy, and Laurel-Bowie Rd, and Baltimore Ave. Vacant lot of land.
$590,000
1023 Flester Lane Laurel, MD 20707
- Type:
- Single Family
- Sq.Ft.:
- 1,600
- Status:
- NEW LISTING
- Beds:
- 3
- Lot size:
- 0.05 Acres
- Year built:
- 2022
- Baths:
- 3.00
- MLS#:
- MDPG2130582
- Subdivision:
- Laurel Overlook
ADDITIONAL INFORMATION
Welcome to this stunning 3-bedroom, 2.5-bathroom townhouse in the heart of Laurel, Maryland! Built in 2022, this modern home boasts a spacious layout with a fully finished basement and a 2-car garage. This property offers both comfort and convenience, with easy access to local amenities and major commuting routes. The sleek, contemporary design features high-end finishes, an open concept living area, and a gourmet kitchen perfect for entertaining. Donât miss out on the opportunity to call this beautiful townhouse your new home!
- Type:
- Single Family
- Sq.Ft.:
- 700
- Status:
- NEW LISTING
- Beds:
- 1
- Year built:
- 1986
- Baths:
- 1.00
- MLS#:
- MDPG2131524
- Subdivision:
- The Tiers Of Laurel Lake
ADDITIONAL INFORMATION
Welcome to 14013 Justin Way #21, Unit D, a beautifully renovated condo in the heart of Prince George's County. This home has been fully updated from top to bottom, offering a modern and move-in-ready space with abundant natural light throughout. Step inside to find a spacious, open-concept living area with fresh paint and brand-new LVP flooring that flows seamlessly throughout. The bright white kitchen features sleek stainless steel appliances, a convenient breakfast counter, and ample cabinet spaceâperfect for any home chef. The spacious bedroom is a true retreat, offering plenty of room for relaxation and rest. The freshly remodeled bathroom, is fully equipped with modern fixtures and finishes. Need extra space? The versatile bonus room offers tons of natural light and can easily serve as a home office, study, or cozy reading nook. Enjoy the convenience of a 2-car garage with direct access to the unitâplus, you have two entrances to choose from: a front entrance or access through your garage. Located in a sought-after community with close proximity to parks, schools, shopping, and dining, this condo combines modern upgrades with unbeatable convenience. Donât miss the chance to make this gorgeous condo your new home! Schedule a showing today!
- Type:
- Townhouse
- Sq.Ft.:
- 1,752
- Status:
- Active
- Beds:
- 3
- Lot size:
- 0.06 Acres
- Year built:
- 1986
- Baths:
- 3.00
- MLS#:
- MDPG2130926
- Subdivision:
- Ashford
ADDITIONAL INFORMATION
Welcome to this bright and spacious end unit townhome! This tastefully decorated brick-front gem in Laurel offers an abundance of natural light and modern charm. Featuring 3 bedrooms and 2.5 baths, this home is perfect for both relaxation and entertaining. The inviting kitchen boasts stainless steel appliances, elegant granite countertops, and stylish white cabinetry, making it a chefâs delight. Retreat to the luxurious primary suite, which includes an upgraded showerâyour personal oasis awaits! Enjoy community amenities, including a refreshing pool, perfect for those hot summer days. With its desirable location and thoughtful design, this townhome is ready for you to call it your own!
$439,900
327 Carroll Avenue Laurel, MD 20707
- Type:
- Single Family
- Sq.Ft.:
- 1,756
- Status:
- Active
- Beds:
- 3
- Lot size:
- 0.28 Acres
- Year built:
- 1914
- Baths:
- 2.00
- MLS#:
- MDPG2128690
- Subdivision:
- Laurel Addition
ADDITIONAL INFORMATION
Welcome to Laurel Haven, which exudes architecture, grace, and charm! This wonderfully built and since added on to Craftsman is the home you have been looking for. Within minutes of all the conveniences of commuter routes and abundant shopping and parks, you can live in a home that seems to have been transported from the Adirondacks! From the cozy and spacious front porch and throughout the home, comfort and charm abounds. Just inside the front door is the living room with a wood burning stone fireplace and grand mantle and hearth. This is a room that is the quintessential gathering spot, especially on those winter nights where cozy is essential! Just beyond the living room is the spacious light filled dining room with custom cabinetry which conveys. The large kitchen has been retrofitted to enable wheelchair accessibility and is ready to be restored or remodeled. Just past the kitchen you enter the addition built between '91/92. This addition, which spans the entire back of the house and includes a library (featuring built-in shelves), a primary bedroom suite including handicapped accessible bath and separate study, was intentionally crafted with collar tie beams that continue the Craftsman theme of the original home. The beams actually came from a barn in the Adirondacks! Besides the primary bedroom, there are two additional bedrooms for plenty of additional space for living or additional office space too. The second full bath features a beautiful hardwood floor and a claw foot tub/shower combination! Additionally there is a laundry closet on the first floor for convenient clothing care. The washer and dryer are new as of March of this year. In the lower level cellar, the gas boiler for efficient heating was recently replaced and the circuit breaker box has been updated too! Outside, on the rear of the house is a spacious deck which is perfect for entertaining or just lounging after a long day. The back yard is large enough for kids to play in or create your own gardening oasis. The home is fully wheelchair accessible. Don't wait to make this charming Craftsman your new home!
$270,400
33 A Street Laurel, MD 20707
- Type:
- Single Family
- Sq.Ft.:
- 992
- Status:
- Active
- Beds:
- 3
- Lot size:
- 0.05 Acres
- Year built:
- 1910
- Baths:
- 1.00
- MLS#:
- MDPG2131084
- Subdivision:
- Laurel
ADDITIONAL INFORMATION
Old laurel in town house. This 3 br house is located a block off Main street in the historic district . Get to where you want to go. Marc Train is 3 blocks. Easy access to the highways 95/29/32/295. This one is looking for some updating and TLC.
- Type:
- Single Family
- Sq.Ft.:
- 936
- Status:
- Active
- Beds:
- 3
- Lot size:
- 0.16 Acres
- Year built:
- 1940
- Baths:
- 2.00
- MLS#:
- MDPG2129164
- Subdivision:
- Oak Crest
ADDITIONAL INFORMATION
Welcome to 8700 Mulberry St, a beautifully updated 3 bedroom 2 bath rancher welcomes you with plenty of tasteful updates and upgrades. The inviting interior features a stylish kitchen with granite countertops, a sleek marble tile backsplash, under-cabinet lighting, and stainless steel appliances. Youâll appreciate the plank flooring in the main living areas and cozy carpeting in the bedrooms. Modern amenities include new doors and trim, recessed lighting in the kitchen and hallway, and a refreshed bathroom. The stacked washer and dryer are included for your convenience, and the HVAC system and water heater were installed in 2020. Entertain guests in the sunroom, beautifully designed paver patio or the spacious backyard that is fenced in by a 6ft tall privacy fence and includes a custom built 10x12 shed. This is a must-see home!
- Type:
- Single Family
- Sq.Ft.:
- 2,520
- Status:
- Active
- Beds:
- 3
- Lot size:
- 0.05 Acres
- Year built:
- 1988
- Baths:
- 4.00
- MLS#:
- MDPG2130530
- Subdivision:
- Laurel Lakes
ADDITIONAL INFORMATION
Imagine waking up to breathtaking water views that greet you with every sunriseâan ever-changing canvas of colors reflecting off the shimmering surface, offering a serene start to your day. This exquisite 3-bedroom property (3rd bedroom is the basement which could be a family room too), with each bedroom boasting its own en-suite bath, is not just a home; itâs a retreat where tranquility meets luxury. Each level offers sweeping vistas, allowing you to immerse yourself in the beauty of nature from the moment you open your eyes. Picture sipping your morning coffee while watching the serenity of ducks swimming by, or unwinding in the evening as the sun sets behind the horizon, painting the sky in hues of orange and pink. This property doesn't just provide an idyllic living experience; it also presents a fantastic opportunity for rental income. With separate en-suite baths, a main level washer/dryer and an additional washer/dryer hookup in the basement making it an attractive option for multi-generational living, vacationers or long-term renters alike with each bedroom offering potential for privacy and comfort. The allure of water views will undoubtedly draw in guests seeking a peaceful retreat, ensuring a steady stream of rental income throughout the year. In a market that values unique experiences, this property stands out as a gemâwhere every moment is framed by stunning water views, and every investment promise is fulfilled with the potential for sustainable returns. Donât miss your chance to own a piece of paradise that not only elevates your lifestyle but also serves as a wise financial choice.
$475,000
211 10TH Street Laurel, MD 20707
- Type:
- Single Family
- Sq.Ft.:
- 1,232
- Status:
- Active
- Beds:
- 3
- Lot size:
- 0.17 Acres
- Year built:
- 1908
- Baths:
- 2.00
- MLS#:
- MDPG2129352
- Subdivision:
- Talbott Estates
ADDITIONAL INFORMATION
This charming, well-designed home at 211 10th Street, Laurel, MD offers an inviting blend of classic character and modern amenities. The main floor features gleaming hardwood floors, a bright living room with large windows, and a kitchen with backyard views. The kitchen is outfitted with white cabinetry, a subway tile backsplash, stainless steel appliances, and a unique mint-colored island with a butcher block top, adding a pop of color. The upper level includes three spacious bedrooms with high-quality carpeting in two bedrooms, and recessed lighting. The generously-sized primary bedroom offers ample comfort. One of the bedrooms is a versatile bedroom/office with high-end built-ins that can convert to a dresser. A portion of the desk slides off to accommodate a twin bed, offering flexible space for guests or hobbies. A sleek glass-enclosed shower highlights one of the tastefully updated bathrooms, enhancing the home's modern feel. Natural light fills every room through large windows, complementing the neutral white and light gray color palette for a contemporary ambiance. Ceiling fans and recessed lighting provide comfort and practicality. Outside, a fully fenced backyard with a tree swing, a shed with opening windows perfect as a she-shed or workshop, and three parking spaces off the back alley add to the homeâs appeal. The property also has a free little library on the front corner, a favorite among neighbors. This residence is conveniently located within walking distance of the Laurel Library, Main Street, Laurel Pool, and Riverfront Park. Itâs a quick drive to Laurel Town Center and Fort Meade. Recent updates include high-efficiency Marvin Integrity windows, a 98% efficient gas furnace, and whole-house central heating and air conditioning, making this home comfortable and energy-efficient year-round.
$737,000
6605 Weaver Court Laurel, MD 20707
- Type:
- Single Family
- Sq.Ft.:
- 3,632
- Status:
- Active
- Beds:
- 6
- Lot size:
- 0.49 Acres
- Year built:
- 1970
- Baths:
- 5.00
- MLS#:
- MDPG2130538
- Subdivision:
- Hillsborough
ADDITIONAL INFORMATION
Open house Sunday November 10th 1 to 3pm! A rare find in West Laurel., spacious colonial with an In-Law Suite! Main house features; hardwood floors, an 18 X 22 screened in porch, French doors, bay windows, family room on entry level, eat-in renovated kitchen, butler pantry, living and dining rooms, half bath. The upper level hosts the primary suite generous closet space, a sitting room, upgraded bath with double sinks, walk-in shower, access to the second bedroom directly from primary or hallway, 2 additional bedrooms and a full renovated bath with tub/shower. Access to the in-law suite is via a shared laundry/utility room or via a separate entrance from the driveway. This in-law suite offers both privacy and share housing opportunities, features include: a primary bedroom w/full bathroom, an additional bedroom and full bath, kitchen/family room and a spacious living/dining room. Spacious 2 car garage also provide additional storage space and the long driveway can accommodate at least 3 cars. The back yard is fenced in, where you will find a shared patio, lots of privacy on this almost half acre lot! SAVE this as your favorite and schedule your appointment today.
$375,000
1045 Marton Street Laurel, MD 20707
- Type:
- Single Family
- Sq.Ft.:
- 814
- Status:
- Active
- Beds:
- 2
- Lot size:
- 0.15 Acres
- Year built:
- 1951
- Baths:
- 1.00
- MLS#:
- MDPG2130464
- Subdivision:
- Fairlawn-Laurel
ADDITIONAL INFORMATION
Nice looking house - corner lot. Large kitchen, living - dining room combination. Renovated bathroom, harwood floors, rear porch.
$490,000
7315 Archsine Lane Laurel, MD 20707
- Type:
- Single Family
- Sq.Ft.:
- 2,133
- Status:
- Active
- Beds:
- 3
- Lot size:
- 0.04 Acres
- Year built:
- 2010
- Baths:
- 3.00
- MLS#:
- MDPG2130444
- Subdivision:
- The Crescent At Cherry Lane
ADDITIONAL INFORMATION
$825,000
7312 Caledon Court Laurel, MD 20707
- Type:
- Single Family
- Sq.Ft.:
- 5,044
- Status:
- Active
- Beds:
- 5
- Lot size:
- 0.26 Acres
- Year built:
- 2006
- Baths:
- 4.00
- MLS#:
- MDPG2129782
- Subdivision:
- The Villages At Wellington
ADDITIONAL INFORMATION
Nestled in the peaceful community of the Villages at Wellington, this stunning brick front colonial is the gem youâve been looking for! Once inside you will be amazed by the open two-story foyer, formal living and dining rooms. As you tour the main level, you will find the spacious kitchen with an island and morning room, an ideal spot for your afternoon cup of coffee. Also, off the kitchen is the oversized family room with gas fireplace, perfect for catching the game or enjoying a movie. The second staircase provides easy access to the upper level of the home. On the main level, you will also find a guest bedroom, and laundry room with storage and access to the garage. Upstairs you'll find four spacious bedrooms and two full baths including a primary suite with sitting room, two closets, a soaking tub, separate shower, and private water closet. The lower level of the home is fully finished and features a full bathroom, private office, a large recreation room, and an oversized private area that can be used for storage, fitness, or whatever your heart desires! The Villages at Wellington community is situated between Washington, D.C., and Baltimore, making it a convenient location for commuting to either city. There are plenty of retail, dining, and entertainment options, and the community has a pool for its residents. Donât miss your chance to make this home your own!
- Type:
- Single Family
- Sq.Ft.:
- 920
- Status:
- Active
- Beds:
- 3
- Lot size:
- 0.15 Acres
- Year built:
- 1951
- Baths:
- 2.00
- MLS#:
- MDPG2129370
- Subdivision:
- Fairlawn
ADDITIONAL INFORMATION
Beautiful 508 Greenhill Ave., Laurel, Md. 20707, is a place to call home. As you pull up to the property, you are embraced with the luxurious beautiful green grass with flower beds for future planting. Entrance into this single level, open concept, single family home, is the living room with bright natural light coming through the large windows that shows off the picturesque wall of design, where you can begin to relax; adjoined to the dining room, adjacent to the kitchen, are a plethora of white cabinets, stainless steel appliances (refrigerator, microwave, stove and dishwasher), window overlooking the spacious backyard, with access through the back door bringing in light from the sun. Housed on the opposite side of this lovely home are: three (3) spacious bedrooms with windows bringing in the brightness from the sun, one full hall bathroom & one-half bath; & hall laundry room: washer & dryer. The home offers one vehicle driveway & plenty of street parking; large flat level backyard with a cement slab to store grills & one shed for storage; & neighborhood amenities: Laurel Department of Parks & Recreation Discovery Community Park.
$350,000
1039 Phair Place Laurel, MD 20707
- Type:
- Single Family
- Sq.Ft.:
- 1,284
- Status:
- Active
- Beds:
- 3
- Lot size:
- 0.1 Acres
- Year built:
- 1983
- Baths:
- 2.00
- MLS#:
- MDPG2130094
- Subdivision:
- Phair Hill
ADDITIONAL INFORMATION
Welcome to this charming 3-bedroom, 1.5-bath townhouse located in the heart of Laurel, MD. This well-maintained two-level home features fresh paint and brand-new carpeting on the bedroom level, providing a clean and inviting atmosphere. The main level offers a comfortable living space perfect for everyday living and entertaining. Upstairs, you'll find three spacious bedrooms ready to accommodate your needs. The full bathroom on the bedroom level also boasts new features including new paint, vanity, tub, tile in the bath/shower, and flooring. With no HOA, you'll enjoy the freedom of homeownership without the additional fees. The convenient location puts you close to local amenities, parks, and schools, making it an ideal choice for anyone looking for a cozy place to call home. Don't miss your chance to see this lovely townhouse - schedule a showing today!
$437,000
1111 Beall Place Laurel, MD 20707
- Type:
- Single Family
- Sq.Ft.:
- 1,909
- Status:
- Active
- Beds:
- 4
- Lot size:
- 0.15 Acres
- Year built:
- 1959
- Baths:
- 2.00
- MLS#:
- MDPG2130224
- Subdivision:
- Fairlawn-Laurel
ADDITIONAL INFORMATION
MOVE IN READY. Well maintained large Rambler with a total of four bedrooms and two full baths, with finished basement, beautiful back-yard and additionally with driveway. Its layout is as follows: Three bedrooms and one full bathroom on the main level, with a large family room, dining room, and kitchen. This entire level has hardwood floors. The basement walkout level, with also internal access, has one bedroom, a large recreation room, a full bathroom, and a large utility room with washer and dryer and lots of storage spaces. This property also features a front porch and a back deck that offer a relaxing area for outdoor living. The backyard of this property is fenced and has a shed. Additionally, it offers a large driveway for off-street parking. Close to 95, Intercounty Connector / MD 200, Route 1, Route 198, 29 and Marc Train...
© BRIGHT, All Rights Reserved - The data relating to real estate for sale on this website appears in part through the BRIGHT Internet Data Exchange program, a voluntary cooperative exchange of property listing data between licensed real estate brokerage firms in which Xome Inc. participates, and is provided by BRIGHT through a licensing agreement. Some real estate firms do not participate in IDX and their listings do not appear on this website. Some properties listed with participating firms do not appear on this website at the request of the seller. The information provided by this website is for the personal, non-commercial use of consumers and may not be used for any purpose other than to identify prospective properties consumers may be interested in purchasing. Some properties which appear for sale on this website may no longer be available because they are under contract, have Closed or are no longer being offered for sale. Home sale information is not to be construed as an appraisal and may not be used as such for any purpose. BRIGHT MLS is a provider of home sale information and has compiled content from various sources. Some properties represented may not have actually sold due to reporting errors.
