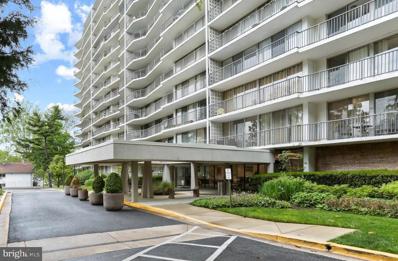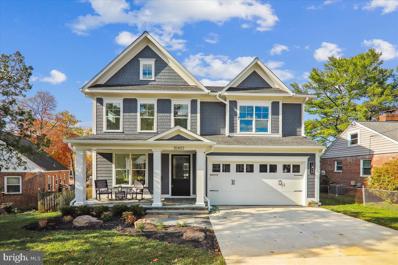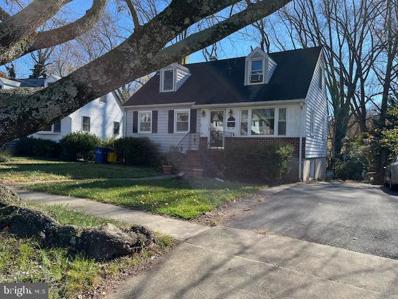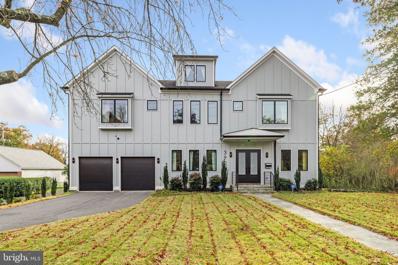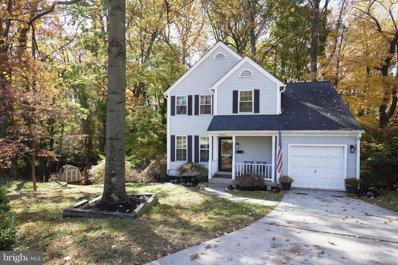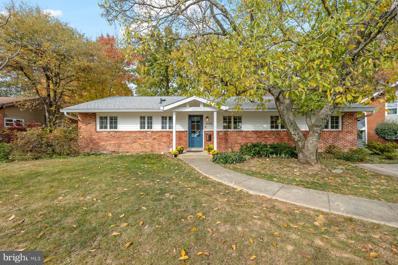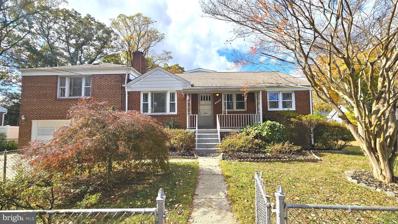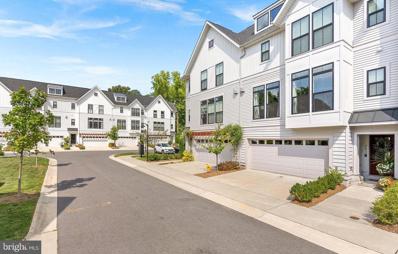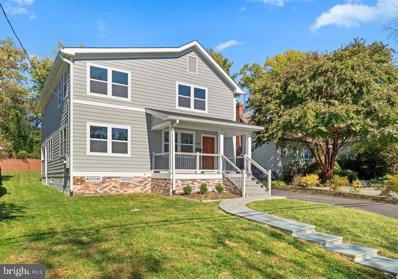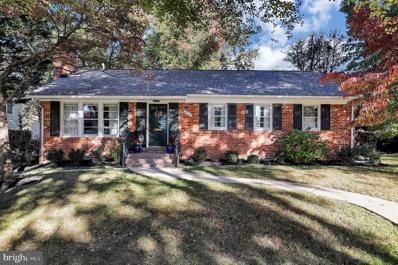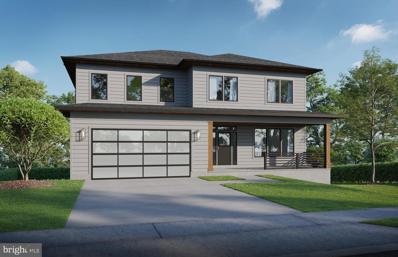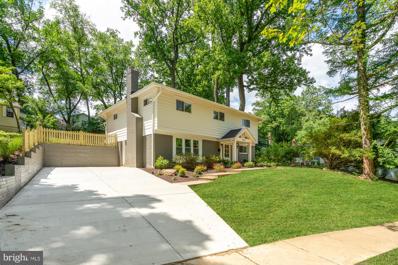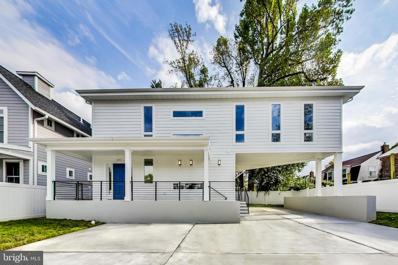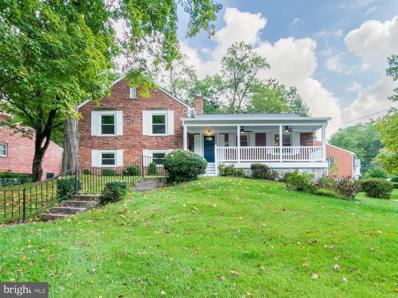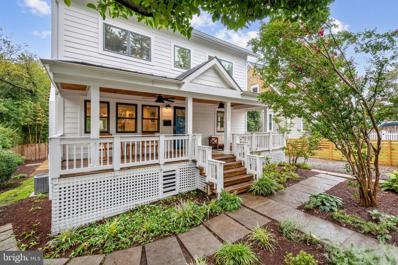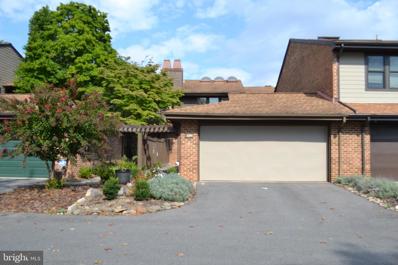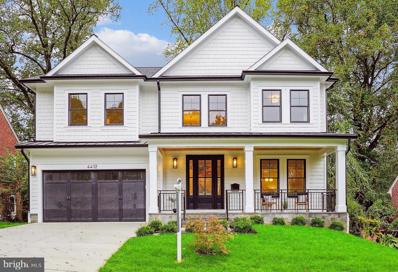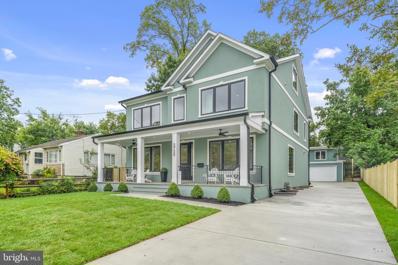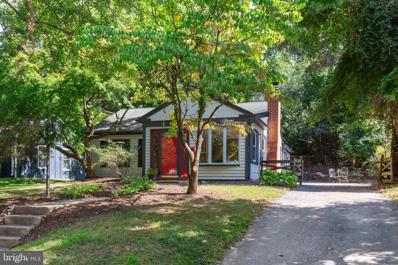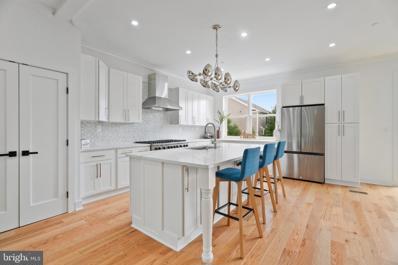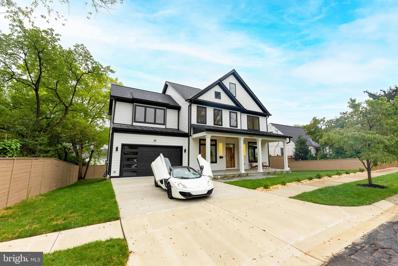Kensington MD Homes for Rent
The median home value in Kensington, MD is $850,000.
This is
higher than
the county median home value of $556,100.
The national median home value is $338,100.
The average price of homes sold in Kensington, MD is $850,000.
Approximately 52.79% of Kensington homes are owned,
compared to 40.96% rented, while
6.24% are vacant.
Kensington real estate listings include condos, townhomes, and single family homes for sale.
Commercial properties are also available.
If you see a property you’re interested in, contact a Kensington real estate agent to arrange a tour today!
- Type:
- Single Family
- Sq.Ft.:
- 1,949
- Status:
- NEW LISTING
- Beds:
- 3
- Year built:
- 1964
- Baths:
- 2.00
- MLS#:
- MDMC2155602
- Subdivision:
- The Waterford
ADDITIONAL INFORMATION
This chic and sophisticated three-bedroom, two-bathroom condo at The Waterford seamlessly combines elegance with modern comfort. As a coveted end-unit, it features a flexible layout with floor-to-ceiling windows in every room, leading to a spacious balcony that spans the entire unit, perfect for al fresco dining and offering serene tree-top views. Inside, the condo is beautifully adorned with crown molding, wood floors, and a fully renovated eat-in kitchen with ample cabinetry, granite countertops, and stainless steel appliances. The flexible layout includes formal living and dining areas, a large primary suite with an updated ensuite bath, two additional bedrooms (one currently used as a den), an updated hall bath, and plenty of in-unit storage. Ideally located near diverse shopping and dining options, the condo provides easy access to the METRO, Marc Train, and the 495 highway. Residents at The Waterford enjoy a well-funded reserve, a staffed front desk, a newly upgraded lobby, hallways, and elevators, as well as a rooftop pool, party room, extra storage, plentiful parking, and a pet-friendly environment. The condo fee covers all utilities and includes additional storage, offering a carefree lifestyle.
$1,899,000
10402 Vogel Place Kensington, MD 20895
- Type:
- Single Family
- Sq.Ft.:
- 4,663
- Status:
- NEW LISTING
- Beds:
- 5
- Lot size:
- 0.15 Acres
- Year built:
- 2024
- Baths:
- 5.00
- MLS#:
- MDMC2154660
- Subdivision:
- Kensington Estates
ADDITIONAL INFORMATION
100% completed and move in ready. Stunning arts and crafts colonial built by award winning Douglas Construction Group in sought after Kensington Estates. This home boasts 5 bedrooms and 4.5 bathrooms with upscale finishes throughout. Inviting Living Room, oversized Dining Room, sun drenched Family Room with fireplace and built-ins, Gourmet Chefâs Kitchen, breakfast area, vast pantry, Butlerâs Pantry and spacious Mud Room with bench and cubbies all on the main level. The second level features a delightful Primary Suite with dual walk-in closets and an exquisite spa bath with soaking tub, glass enclosed shower and two sinks. A Family/Homework-Study area, 3 additional generously sized Bedrooms, 2 more custom bathrooms, and a large laundry room are also on the second level. The lower level includes a 5th bedroom, full bathroom, expansive recreation room, exercise room and a dry bar. Additional features include a deck overlooking the beautiful backyard and an attached 2 car garage. Close to Rock Creek Park, Ride-On, Metro and just minutes from Kensington Historic District, restaurants, shopping, farmerâs market, Downtown Bethesda, NIH, Walter Reed, I-495. Part of the Walter Johnson High School Cluster.
- Type:
- Single Family
- Sq.Ft.:
- 1,942
- Status:
- NEW LISTING
- Beds:
- 3
- Lot size:
- 0.17 Acres
- Year built:
- 1955
- Baths:
- 2.00
- MLS#:
- MDMC2151506
- Subdivision:
- None Available
ADDITIONAL INFORMATION
This 3 bedroom 2 bath home has beautiful hardwood floors, large basement, finished 2nd floor space, and a large deck overlooking the back yard. This home has had one owner for over 50 years. Property is being sold as is but remaining furniture/ items are in the process of being removed.
$2,595,000
3904 Dresden Street Kensington, MD 20895
- Type:
- Single Family
- Sq.Ft.:
- 8,168
- Status:
- NEW LISTING
- Beds:
- 6
- Lot size:
- 0.44 Acres
- Year built:
- 1923
- Baths:
- 7.00
- MLS#:
- MDMC2155202
- Subdivision:
- Chevy Chase View
ADDITIONAL INFORMATION
Welcome to 3904 Dresden Street, a stunning masterpiece located in the highly sought-after Chevy Chase View neighborhood of Kensington, Maryland. This exceptional residence was fully remodeled and expanded in 2019, blending elegance with modern sophistication to create an extraordinary living experience. Spanning an expansive 8,850 square feet, this impressive home offers unparalleled comfort and style with 6 spacious bedrooms -- including a main level suite, 5 full bathrooms, and 2 half bathrooms, situated on a generous and flat 19,000 square foot lot. As you approach the property, the homeâs commanding presence is immediately apparent. Set back from the street, this home offers both privacy and curb appeal. The beautifully designed facade sets the tone for what awaits inside. Step through the front door into a wide foyer hall where your eyes are drawn to the soaring ceilings and happy ambiance. The floor plan creates a seamless flow between rooms, allowing natural light to flood the space and highlight the hardwood floors and high-end finishes that define this home. The main level is designed for both intimate gatherings and grand entertaining. There are formal space and large, more informal family spaces, all of which creates= an inviting atmosphere. Adjacent, the grand dining room provides a perfect setting for hosting dinner parties, with ample room to accommodate large groups. The gourmet chef's kitchen is a true showstopper, featuring custom cabinetry, state-of-the-art appliances, a massive island, and an open layout that flows into the family room. Here, youâll find a second fireplace, built-in shelves, and French doors that open to the expansive indoor/outdoor patio, creating the ideal space for both relaxation and entertaining. On the upper level, the luxurious ownerâs suite offers a peaceful retreat, complete with a sitting area, massive walk-in closets, and an opulent spa-inspired bathroom with dual vanities, a soaking tub, and a large walk-in shower. Each of the five additional bedrooms is generously sized and features ample closet space and easy access to well-appointed bathrooms, making this home as functional as it is beautiful. The top level provides a further suite featuring a private sitting area, and the 6th bedroom, with an en-suite bath. The lower level is equally impressive, featuring a large recreation room, perfect for casual entertaining. A dedicated home theater, fitness room, and additional space for a game room or playroom provide endless possibilities. Step outside to your private oasis. The backyard is an entertainer or gardener's dream, as it offers a flat and sunny south facing lawn that offers room for a pool. Whether youâre hosting summer gatherings or enjoying a quiet evening under the stars, this outdoor space offers endless possibilities for enjoyment. Situated in one of Kensingtonâs most desirable neighborhoods, 3904 Dresden Street provides convenient access to first class restaurants and entertainment, parks, and commuter routes. With its perfect combination of space, luxury, and location, this home is a rare opportunity to own a truly exceptional property. Donât miss your chance to make this dream home your own. Schedule a private showing today!
- Type:
- Single Family
- Sq.Ft.:
- 2,208
- Status:
- NEW LISTING
- Beds:
- 3
- Lot size:
- 0.39 Acres
- Year built:
- 1987
- Baths:
- 4.00
- MLS#:
- MDMC2152826
- Subdivision:
- Homewood
ADDITIONAL INFORMATION
WELCOME to this charming home located in the HEART OF HISTORIC KENSINGTON!!!! The main level boasts formal dining and living rooms, powder room, and spacious table space kitchen opening to a wonderful family room w/gas fireplace and upper deck access. The second level has three nicely sized bedrooms with two full baths while the lower level is finished with a laundry room, storage room, full bath and walkout to the lower deck, yard and play area. ALL THE BATHROOMS in the home were remodeled in 2017!!! AND ALL windows and the roof replaced!!! Beautiful plantation shutters dress the windows and sliding doors throughout the home for an additional touch. Backing to a serene private wooded backdrop, while walking distance to MARCs and parks and famous antique row shops and restaurants make this home a TRUE Kensington GEM and NOT ONE TO BE MISSED!!!!
$1,199,000
5009 White Flint Drive Kensington, MD 20895
- Type:
- Single Family
- Sq.Ft.:
- 2,937
- Status:
- NEW LISTING
- Beds:
- 4
- Lot size:
- 0.21 Acres
- Year built:
- 1958
- Baths:
- 4.00
- MLS#:
- MDMC2153142
- Subdivision:
- White Flint Park
ADDITIONAL INFORMATION
Welcome to this beautifully remodeled brick rambler in the highly sought-after neighborhood of White Flint Park! Over $325k of renovations done! This home effortlessly combines modern upgrades with classic charm, creating a warm and inviting space for living and entertaining. As you enter through the hallway foyer, you're greeted by a spacious dining room featuring a cozy sitting area, two built-in shelves, new flooring, and a charming brick fireplace. The sliding glass door provides access to the deck, which overlooks the large, open, and level backyard. The dining room flows seamlessly into the newly renovated kitchen, which boasts white wood cabinets, wine refridgerator, a farmhouse sink, luxury vinyl plank (LVP) flooring, and top-of-the-line stainless steel appliances. The kitchen includes a 48-inch Z Line dual fuel range with double ovens, a Z Line hood, tiled backsplash, Corian countertops, recessed lighting, and an oversized island with a breakfast bar. Off the kitchen, you'll find a convenient combination pantry and laundry room, complete with a side entrance for easy grocery loading and equipped with Samsung Ultra Capacity AI Opti washer and dryer. The main level offers four spacious bedrooms, all with gleaming oak hardwood floors. One bedroom serves as a suite with a full bathroom, while the luxurious master suite is a recent addition. The master bedroom features high vaulted ceilings, recessed lighting, LVP flooring, and blackout blinds for maximum comfort. The master bathroom includes tiled floors, a soaking tub, a separate shower with a rainfall showerhead, a walk-in closet, and an additional wall closet. The walkout lower level has also been renovated, featuring a large family room with new LVP flooring, flat panel lights, a full bathroom and a generous storage closet. The spacious utility room includes HVAC unit,upgraded electrical boxes, and a workshop area with additional storage space. The shed located under the addition holds the second HVAC system which is new. Outside, the backyard patio and deck offer the perfect setting for summer living and entertaining. Conveniently located near Strathmore Hall, Grosvenor/Strathmore Metro, the MARC train, I-495, I-270, and Pike & Rose, this home provides easy access to all that the area has to offer. Donât miss your chance to own this stunning home in White Flint Park!
- Type:
- Single Family
- Sq.Ft.:
- 2,650
- Status:
- Active
- Beds:
- 3
- Lot size:
- 0.18 Acres
- Year built:
- 1951
- Baths:
- 2.00
- MLS#:
- MDMC2153648
- Subdivision:
- Oakland Terrace
ADDITIONAL INFORMATION
Nestled on a charming corner lot in a wonderful neighborhood, this delightful home is brimming with possibilities! Lovingly cared for and thoughtfully expanded by its long-time owners, this house is now ready for its next chapter. A rare find, this solid brick residence features a two-car attached garage, and is conveniently located just a short stroll from local parks, Oakland Terrace Elementary School, the MARC train, the Farmers Market, shopping, restaurants, and everything Kensington has to offer. Youâll be pleasantly surprised by the generous spaces throughout this home. The expansive family room above the garage serves as a perfect gathering spot, while the attic offers additional potential for storage, a home office, a bedroom, or creative use. The spacious recreation room in the basement, complete with a second kitchen, is ideal for entertaining or family activities. The inviting sunroom adds a touch of warmth and charm, making it a lovely place to relax. Beautiful hardwood floors flow through the main level, complemented by a bright living room featuring a woodburning fireplace and large windows that invite natural light. The updated kitchen with brand new appliances seamlessly connects to a roomy dining area, perfect for family meals or entertaining friends. With fresh paint, updated systems, new light fixtures and ample storage throughout, this home truly has as lot to offer.
- Type:
- Single Family
- Sq.Ft.:
- 1,443
- Status:
- Active
- Beds:
- 3
- Lot size:
- 0.11 Acres
- Year built:
- 1947
- Baths:
- 2.00
- MLS#:
- MDMC2149308
- Subdivision:
- North Kensington
ADDITIONAL INFORMATION
PRICE REDUCED! Picture-perfect Cape Cod in sought-after North Kensington! This charming, sun-filled 3-bedroom, 2-bath home is move-in ready with a welcoming atmosphere and beautifully maintained. Located on a dead-end street, the home offers added tranquility, making it a very quiet retreat. Enjoy a deep, fully fenced backyard with extensive landscaping and two patios, both installed in 2021, perfect for outdoor relaxation and entertainment. The home features modern updates, including new appliances (2022), a new garbage disposal (2024), added kitchen cabinets, new basement and pantry doors and fresh lighting fixtures throughout. The upstairs bath was renovated in 2022, and the main level bath was just updated with a brand-new floor, sink, light fixture, and hardware. Conveniently located just two blocks from Ride-On, you will be moments away from all the best that Kensington has to offerâshopping malls, restaurants, and parks like Rock Creek Park. NIH, I-495, and I-270 are all close by for easy commuting. Plentiful street parking plus, permit parking is available for only $20 per year, with visitor passes for guests. Walk to BabyCat Brewery, Noyes Childrenâs Library, Starbucks, CVS, Stella Point Grille, and more! Enjoy the convenience of nearby Newport Mill Park Playground and Kensington Heights Park, as well as easy access to Safeway, Giant, and two nearby Metro stationsâWheaton and Grosvenor (Red Line). Don't forget other local gems like Strosniders Hardware and the iconic Kensington Farmers Market. Donât miss out on this exceptional value in a peaceful neighborhood.
- Type:
- Single Family
- Sq.Ft.:
- 3,277
- Status:
- Active
- Beds:
- 4
- Lot size:
- 0.04 Acres
- Year built:
- 2019
- Baths:
- 4.00
- MLS#:
- MDMC2151466
- Subdivision:
- Kensington Heights
ADDITIONAL INFORMATION
This craftsman style, jaw-dropping home is in move-in mint condition and is filled with all of your favorite things! Only 5 years young and teaming with amenities, you simply cannot find a nicer home for the size and location. Over 3,277 sundrenched sq. ft. with 9 ft. ceilings, three finished levels, gleaming hardwoods, built-ins aplenty, lots of storage including vast walk-in closets on every level. It's even ready to add an elevator at a future date if need be. Brilliantly designed, this home is perfect for large scale entertaining and hosting your holiday dinners. The entry level features a 4th bedroom/in-law/au pair suite and is currently used as a recreation room. Transom ceiling to floor windows capture maximum sunlight throughout the day. The ownerâs retreat is divine with soaring cathedral ceilings, a walk-in bay window/sitting room, a large walk-in closet and a spa-like full bathroom. Two additional very large guest bedrooms are also found on this level of the home along with a full hall bathroom and a convenient laundry room. The highly functional fully equipped gourmet kitchen is fabulous and a large pantry is perfect for those Costco runs. The three magic words of real estate are location, location, location and this home has it in spades. Holy Cross Hospital is a hop skip and a jump (exactly 2 miles) Metro is within walking distance. The Marc Train is located in the Kensington Antique village (2 miles) and schools, shopping and major commuting arteries are within minutes. Easy access to DC, University of Maryland, Georgetown Prep (2.9 miles), Holy Cross Academy (1.5 miles), and tons of parks, trails for biking and jogging are a short stroll from the property. Welcome home!
- Type:
- Single Family
- Sq.Ft.:
- 2,310
- Status:
- Active
- Beds:
- 4
- Lot size:
- 0.16 Acres
- Year built:
- 2024
- Baths:
- 3.00
- MLS#:
- MDMC2152952
- Subdivision:
- Kensington Terrace
ADDITIONAL INFORMATION
This beautifully reimagined home, fully renovated and expanded in 2024, is a harmonious blend of modern sophistication and timeless elegance. The main level invites you into an expansive living room, adorned with recessed lighting, three-piece crown molding, and a sleek linear gas fireplace. The sun-drenched dining room flows seamlessly into a chefâs kitchen, complete with 42-inch cabinetry, a spacious center island, and stainless Whirlpool appliances. The second level showcases a luxurious primary suite, boasting a double-door entry, ample closet space, and an adjoining spa-like bath with dual vanities and a glass-enclosed shower with bench seating. Three additional bedrooms, all featuring recessed lighting and engineered hardwood floors, offer comfort and style. A well-appointed hall bath with custom designer touches completes this floor. The lower level provides convenience and functionality with a laundry area, recreation room with luxury vinyl flooring, and abundant storage. Step outside to enjoy the expansive private porch, featuring recessed lighting, ceiling fans, and Trex decking, leading to a fully fenced backyardâperfect for relaxation and entertaining. Enjoy a lifestyle of convenience with only a few minutesâ walk to restaurants and shopping.
- Type:
- Single Family
- Sq.Ft.:
- 1,648
- Status:
- Active
- Beds:
- 4
- Lot size:
- 0.21 Acres
- Year built:
- 1958
- Baths:
- 3.00
- MLS#:
- MDMC2137344
- Subdivision:
- Rock Creek Highlands
ADDITIONAL INFORMATION
Picture Perfect! Welcome to 9722 Carriage, located in the highly sought-after Rock Creek Highlands community in Kensington! This stunning brick rambler with elegant black trim boasts incredible curb appeal and is a rare find. With no projects to tackle, itâs fully updated and ready for you to move in! The main living area features a fantastic floor plan, highlighted by a spacious living room filled with natural light and beautiful hardwood floors. The dining room seamlessly connects to a chef's kitchen equipped with high-end quartz countertops, stylish cabinetry, stainless steel appliances, and a picture window showcasing garden views. Step outside to a Trex deck and a fully fenced private backyard, perfect for outdoor dining and entertaining! The main level also offers three generous bedrooms and two recently renovated bathrooms. Descend to the walk-out lower level, which includes a large family room, an additional recreation room, and a versatile bedroom that can serve as an office or guest room. You'll also find a full bathroom, a kitchenette, and plenty of storage space! This exceptional home sits on an expansive lot with a spacious driveway, offering ample opportunities for future expansion. With updated roof, systems, bathrooms, and kitchen, this home is truly move-in ready. Located conveniently near schools, shops, and dining in downtown Kensington, this is a must-see!
$2,150,000
4216 Knowles Avenue Kensington, MD 20895
- Type:
- Single Family
- Sq.Ft.:
- 5,510
- Status:
- Active
- Beds:
- 7
- Lot size:
- 0.18 Acres
- Year built:
- 2024
- Baths:
- 5.00
- MLS#:
- MDMC2153046
- Subdivision:
- Kensington Terrace
ADDITIONAL INFORMATION
Stunning 7 Bedrooms 4.5 Bathrooms of pure Dream Home.5500 sq ft of perfect move in ready home!!! Home will be Ready September!!!
- Type:
- Single Family
- Sq.Ft.:
- 2,556
- Status:
- Active
- Beds:
- 4
- Lot size:
- 0.19 Acres
- Year built:
- 1959
- Baths:
- 4.00
- MLS#:
- MDMC2152882
- Subdivision:
- Rock Creek Palisades
ADDITIONAL INFORMATION
Welcome to 4024 Simms Drive, a stunning re-imagined & renovated home nestled in Kensington. This renovated home boasts 4 bedrooms, 3.5 bathrooms, a generous 2556 square feet of living space, all situated on a spacious 8196 square foot lot. Beginning with its great curb appeal with the new front portico, it has charm & character throughout the house. This spacious home is very special compared to similar models in this neighborhood. Fabulous price per sq ft for Kensington, especially with all of the new beautiful renovations!! Upon entering the main level, you are greeted by a grand foyer that leads to a living room adorned with a cozy fireplace, a bedroom with a full bath, a new dedicated home office. Additionally, the main level features a convenient laundry room and a mudroom accessible from the driveway. The renovated kitchen is a culinary delight, with new stainless steel appliances, new cabinets and gorgeous quartz countertops and backsplash. The kitchen is seamlessly connected to the dining area, creating the perfect space for entertaining. A large family room with a gas fireplace leads to a mudroom with a door out to the fenced backyard, offering a private oasis for outdoor gatherings. The primary bedroom exudes luxury with barn doors that reveal two walk-in closets and a new fabulous primary bathroom adorned with gorgeous tile, a double vanity, and a spacious shower and separate toilet room. In addition there are two additional bedrooms, a renovated full bath, and a new powder room. Conveniently located near Rock Creek Park, the Kensington Train Station, Saturday Farmer's Market, Noyes Library for Young Children, the shops and restaurants of the Town of Kensington and all that living in the beautiful Kensington has to offer, this home presents an unparalleled opportunity to experience the best of Kensington living. Don't miss the chance to make this sophisticated residence your own and indulge in a lifestyle of luxury and convenience.
- Type:
- Single Family
- Sq.Ft.:
- 3,200
- Status:
- Active
- Beds:
- 5
- Lot size:
- 0.11 Acres
- Baths:
- 5.00
- MLS#:
- MDMC2151732
- Subdivision:
- Kensington Heights
ADDITIONAL INFORMATION
Welcome to this STUNNING, 2024 Built NEW CONSTRUCTION home. This Unique and Spectacular 3-Level, 5 Bedrooms, 4.5 Bathroom Contemporary Luxury Home measures in at 3200+ Sq. Ft. with 2- Carport. This sun-filled spacious house is absolutely stunning and has top-quality finishes throughout. Featuring Gleaming Engineered wood floors. A Stylish Kitchen with Premium Calcutta Quartz Countertops, ALL PREMIUM APPLIANCES - Premium Gas Range, Pot Filler and a Microwave. The 3 bedrooms nestled together on the upper level have large windows with 2 Luxury Designer Bathrooms with the MBA boasting of a Roman Tub and a separate Standing Shower. Main level Offers Livingroom, Family Room, Dining Room, 1 Half Bath, Kitchen. Main Level opens to the Large Outside deck with Trex Decking and fully fenced backyard - perfect for outdoor entertainment. Entertain and Relax in the rear deck. The lower level is fully finished with a recreation room, Luxury Full bathroom, 2 Bedrooms and perfect for a guest suite and has a separate entry from outside. Every detail has been thoughtfully considered and beautifully executed. The home's thoughtful updates perfectly blend classic architectural elements with modern elegant styling. It features a short walk to the METRO, is close to Rock Creek Park, the Historic Antique & Arts District, great shopping & food options nearby, minutes to Bethesda & DC; this house has all the URBAN Amenities needed yet feels PRIVATE & TRANQUIL! !!!DON'T MISS OUT ON THIS OPPORTUNITY!!!!!!!!
- Type:
- Single Family
- Sq.Ft.:
- 1,660
- Status:
- Active
- Beds:
- 3
- Lot size:
- 0.11 Acres
- Year built:
- 1979
- Baths:
- 3.00
- MLS#:
- MDMC2150682
- Subdivision:
- Rock Creek Hills
ADDITIONAL INFORMATION
New Price! Nestled on a quiet street in Kensington, this lovely residence backs to a surround of mature trees on a spacious, level lawn. Available for the first time in 37 years, the meticulous, long-time owners have just updated the home with fresh paint and light fixtures throughout, new main-level flooring, new carpeting on the upper level, and a new roof. All of the spaces for living and entertaining are here! Upon stepping inside the gracious foyer, meander to the right into the elegant formal living room. Designed for all of your holiday celebrations, the living room adjoins the dining room with ample space for small or large dinner parties. Appointed with stainless steel appliances, the kitchen offers a sunny breakfast area with glass doors opening to the deck and rear grounds. The family room off of the kitchen features a wood-burning fireplace for gathering around after dinner. A powder room completes the main level. There are 3 large bedrooms upstairs and two full baths. The primary suite offers great closet space and a private bath. Sunlit and bright, every bedroom has ample space for furnishings. Ready for your own design imprint, the lower level is a blank slate: presenting the perfect layout for a home office, family movie nights or hours of play. Step out back to a fabulous level lawn where outdoor entertaining, gardening and play space are all offered. Just in time for cool autumn weather, add a firepit and enjoy your evenings under the stars. This home is moments to the walking and biking trails in Rock Creek Park, convenient to commuting routes around the city, and has easy access to Kensingtonâs emerging restaurant scene. For the buyer hoping to establish their own roots in a wonderful home and neighborhood, this one is it!
- Type:
- Single Family
- Sq.Ft.:
- 2,194
- Status:
- Active
- Beds:
- 3
- Lot size:
- 0.22 Acres
- Year built:
- 1956
- Baths:
- 3.00
- MLS#:
- MDMC2145872
- Subdivision:
- Byeforde
ADDITIONAL INFORMATION
Rare opportunity to purchase in the sought after Byeforde subdivision. A covered, refinished porch begs you to sit and enjoy the expansive views of the large, corner lot. Outfitted with ceiling fans and ready for you to sit a spell! Inside, the gorgeous, hardwood floors have been refinished throughout the home and new paint in a warm neutral makes this home ready to go! The kitchen boasts granite counter tops and maple cabinets. New tile runs through the lower level and the washer was replaced in 2020. Outdoor improvements include NEW ROOF AND GUTTERS installed in 2024! NEW WINDOWS installed in 2013! The generator conveys with the home as well. And let's talk location! Situated just minutes from 495 and The Rock Creek Trail. Art, music (Strathmore), restaurants, shopping and more within a short distance and convenient to The District.
$1,249,900
10521 Saint Paul Street Kensington, MD 20895
- Type:
- Single Family
- Sq.Ft.:
- 2,700
- Status:
- Active
- Beds:
- 4
- Lot size:
- 0.14 Acres
- Year built:
- 1940
- Baths:
- 4.00
- MLS#:
- MDMC2149392
- Subdivision:
- Kensington
ADDITIONAL INFORMATION
$50K PRICE REDUCTION. OPEN HOUSE SUNDAY 10/27 2-4PM. Discover this captivating and awe-inspiring 4BR 3.5BA + home office/den in the heart of Kensington. This sought-after location offers the finest lifestyle for living in Kensington. Expanded and recently updated, this home has been meticulously cared for by its current owners. This picturesque home checks off all the boxes a homeowner could ask for including a magnificent covered front porch, newly fenced yard, freshly painted inside and out, extensive landscaping, spacious outdoor deck plus a patio and yard. Two car parking. The interior impresses with its expansive layout, featuring a spacious gourmet kitchen equipped with two islands, marble countertops, white shaker cabinets, stainless steel appliances, a gas cooktop, a wall oven, a brand-new French door refrigerator, a new built-in microwave, a coffee station, and newly installed herringbone red oak wood floors. The kitchen showcases 6 panels of glass sliding doors overlooking the inviting deck and backyard. Enjoy the impressive outdoor deck thatâs perfect for grilling and entertaining friends and family. The cheerful main level also features a rare 1st floor bedroom with en-suite bath, living room with a cozy fireplace, separate dining room, a half bath for guests, crown molding, ceiling fans, designer lighting plus refinished hardwood floors. Moving upstairs, the tranquil primary suite is private and comes complete with an en-suite bath with a luxurious jacuzzi tub, several closets, a dressing area and an office or sitting room. This room can easily be a fourth bedroom or nursery. Two additional bedrooms and a full bath with a 2nd jacuzzi tub fulfill this level. The finished lower level is not to be missed. The floors have been leveled and have new luxury plank vinyl flooring for durability. This flex space can be a family room, media room, or gym. Thereâs an additional storage room and laundry room with a washer and new dryer. Newly installed Navien combination water heater & boiler. Walk out to the patio with a fire pit area and fenced backyard. Conveniences abound right at your doorstep. Saint Paul Park is just a stroll down the street. Within a few blocks you will find the MARC train/metro, coffee shops, Historic Kensington Antique Row with restaurants and shops, year-round Kensington Farmers' Market, Baby Cat Brewery, Noyes Library, Saint Paul Neighborhood Conservation area, Flinn Park, Safeway / Kensington Shopping Center and much more. Everything you need is within easy reach. Walk-score 89!
- Type:
- Single Family
- Sq.Ft.:
- 2,154
- Status:
- Active
- Beds:
- 3
- Lot size:
- 0.16 Acres
- Year built:
- 1953
- Baths:
- 2.00
- MLS#:
- MDMC2147226
- Subdivision:
- Kensington Park
ADDITIONAL INFORMATION
Open Sunday 2-4! IDEAL LOCATION! Welcome to 10102 Hadley Place, a turnkey gem just renovated from top to bottom in the heart of the historic Town of Kensington. This three-level home has been completely renovated by prestigious ERB custom home builders and is a rare opportunity for a âlike newâ home at this price point in such an ideal location within walking distance to the heart of Kensington and all it has to offer. All new plumbing, electrical, gorgeous wood floors, roof, windows, kitchen, baths and new flagstone patio. A charming covered front porch welcomes you into the âwowâ entry level which features a large living room with vaulted ceiling, two new fabulous ceiling light fixtures, wood burning fireplace and stairs with custom iron railing and hallway overlook from upper bedroom level. The three spacious bedrooms on the upper level each have a large closet with custom shelving. The bedroom level bath has a bathtub shower combination and the new second bath on the lower level features a walk-in shower with glass door. The lower level includes a dining room, home office/family room, and large kitchen with white cabinetry with under cabinet lighting, quartz countertops and backsplash, and stainless-steel Bosch appliances including under cabinet built in microwave. Laundry is a breeze with the Samsung Super Speed Steam Smart washer and dryer. Enjoy barbequing and relaxing on the new flagstone patio. Location, location, location! Walk to several parks, the Noyes Childrenâs Library, the weekly Farmerâs Market, the MARC train, and all the shops and restaurants of Kensington including Babycat Brewery and the Dish and Dram. Welcome home!
- Type:
- Single Family
- Sq.Ft.:
- 3,400
- Status:
- Active
- Beds:
- 3
- Lot size:
- 0.06 Acres
- Year built:
- 1981
- Baths:
- 4.00
- MLS#:
- MDMC2150854
- Subdivision:
- Strathmore Place
ADDITIONAL INFORMATION
Incredible 3 BR, 3.5 BA contemporary with 2 car garage in the Strathmore Place community. Breathtaking open floor plan w/cathedral ceilings and skylights. Unbeatable location across from Georgetown Prep, move in ready, spacious and great schools. Features nearly 3,400 sf of living space The entry foyer features a ceramic tile floor. Cozy wood-burning fireplace in living room and mini wet bar. opens to the dining area which overlooks a dramatic living room with a soaring vaulted ceiling with recces lighting. Hardwood floor throughout the main floor. Upgraded kitchen with quartz counter top, stainless steel appliances, cooktop, a breakfast bar, laundry room, the sliding door lead to the private back yard with low maintenance paver patio. Enjoy the outdoor in the backyard. The main floor room can be used as office or bedroom, next to full bathroom. The upper level features two spacious suites with full bath. The ownerâs suite includes two closets with sliding doors and a luxury bathroom, remodeled master bathroom, large shower, double vanity with granite top, and dry sauna. Replaced 2 car detached garage door. The fully finished lower level features a large rec room or man cave with half bathroom, and a large work/storage room â ready for your full customization. Community features private tennis court and is perfectly located less than 1/2 mile to Red line Grosvenor Metro Station, and just moments to shopping, dining, parks and more. Strathmore Music center for world class entertainment. Swing your tennis rackets in the community court.
$1,925,000
4412 Westbrook Lane Kensington, MD 20895
- Type:
- Single Family
- Sq.Ft.:
- 4,950
- Status:
- Active
- Beds:
- 5
- Lot size:
- 0.15 Acres
- Year built:
- 2024
- Baths:
- 5.00
- MLS#:
- MDMC2150820
- Subdivision:
- Chevy Chase View
ADDITIONAL INFORMATION
Welcome to 4412 Westbrook Laneâa gorgeous modern farmhouse in the heart of Kensington. This newly constructed home on a quiet street is a masterpiece of contemporary design, seamlessly blending elegance with functionality. With approximately 5,000 square feet of thoughtfully curated living space across three levels, this home invites you to indulge in comfort and style. The stunning white oak floors grace the main and upper levels, beautifully complemented by large Andersen windows that bathe each room in natural light and custom light fixtures that add a touch of sophistication. As you step inside, the covered front porch warmly welcomes you into a formal living room, an elegant dining room, and a sprawling gourmet kitchen with a large island that opens to the family roomâperfect for entertaining and for family gatherings. You will also love having a private home office on this level! A spacious mudroom, complete with cubbies and built-ins, seamlessly links the garage to the heart of the home, ensuring both style and practicality. Walking to the upper level, you will be greeted by the spacious loft, that could be used as a second family room, a playroom, homework, project space - the possibilities are endless! You will enjoy your luxurious primary suite, featuring tray ceilings, expansive windows offering picturesque treetop views, 2 huge walk-in closets, and a spa-like bathroom. Revel in the indulgence of a walk-in shower with dual showerheads, dual sinks, and a freestanding tub. This level also offers three additional generous bedrooms, two full baths, and practical laundry room, ensuring that every family member enjoys their own space. The lower level offers even more living space with a versatile great room, a stylish wet bar for entertaining, a game area, a yoga/exercise room, and a welcoming guest suite, featuring a beautiful full bath. Step outside to discover a delightful covered flagstone porch that overlooks a fully fenced-in, private backyard âperfect for outdoor gatherings, playtime, or quiet moments. Conveniently located just outside the Beltway, this home provides easy access to major commuter routes while being within walking distance to KP Elementary School, just down the street from the picturesque Rock Creek Park, and Kensington's charming downtown filled with delightful shops and restaurants. With Bethesda and Washington, D.C., just a short drive away, this residence is the perfect fusion of luxury, comfort, and modern convenience.
$1,650,000
2720 Jennings Road Kensington, MD 20895
- Type:
- Single Family
- Sq.Ft.:
- 5,931
- Status:
- Active
- Beds:
- 8
- Lot size:
- 0.24 Acres
- Year built:
- 2024
- Baths:
- 7.00
- MLS#:
- MDMC2149864
- Subdivision:
- Oakland Terrace
ADDITIONAL INFORMATION
**Welcome to 2720 Jennings Road â a Stunning New Construction Modern Farmhouse in Kensington with an additional 2-bedrooms, 1-bathroom accessory apartment over the garage! ** Discover the perfect blend of luxury, comfort, and convenience in this brand-new home, boasting an impressive 5,931 square feet of thoughtfully designed living space across three finished levels. This exceptional property features a practical open floor plan and exquisite finishes, all crafted with meticulous attention to detail. Inside, youâll be greeted by gorgeous oak wood floors and large Andersen windows that fill the home with natural light. The gourmet kitchen is a chefâs dream, featuring a spacious island, custom light fixtures, and high-end appliances. The elegant primary suite offers tray ceilings, expansive windows overlooking the beautiful backyard, two custom-built walk-in closets, and a spa-like bathroom complete with a zero-entry walk-in shower. The upper level includes four generous bedrooms, three full baths, and a convenient laundry room. The attic floor includes a secondary Livingroom, a large bedroom and bathroom. lower level is designed for relaxation and entertainment, featuring a great room, game area, yoga/exercise room, and a versatile guest/nanny/au-pair suite. Step outside to enjoy the tranquil patio that overlooks the fully fenced backyardâperfect for outdoor gatherings and leisure. This property also includes a detached two-car garage and a covered carport with an apartment above it, featuring two bedrooms and one bathroom. This additional living space presents a fantastic opportunity for rental income to help with your mortgage. Located just outside the Beltway, with easy access to Washington, DC, Bethesda, Northern Virginia, and all commuter routes. The Metro, the MARC train, several parks, restaurants, shopping and everything Kensington has to offer are also within easy walking distance. Luxury, convenience, and income potentialâthis home truly has it all! Donât miss your chance to make it yours! House: 4805 total above grade: 3450 Guest suite: 1127 above grade
- Type:
- Single Family
- Sq.Ft.:
- 1,168
- Status:
- Active
- Beds:
- 3
- Lot size:
- 0.25 Acres
- Year built:
- 1951
- Baths:
- 1.00
- MLS#:
- MDMC2149718
- Subdivision:
- Homewood
ADDITIONAL INFORMATION
Absolutely charming 3 bedroom, 1 full bathroom rambler located in Homewood! This lovely home is located on a quiet dead end street in a prime location! It's situated on a 1/4 acre lot with large patio, the potential for awesome outdoor living areas, and a large back yard with garden areas, play areas and a gazebo. The interior features a combo living room, dining room with lots of light and a brick fireplace! The kitchen has granite counters, a breakfast bar area, brand new stainless refrigerator and a pass thru to the large rec room! The rec room has custom built ins and a slider with great views of the side patio and the wonderful backyard. What an opportunity to live in Kensington - approximately 12 minute walk to the MARC Train, 4 minute drive to Forest Glen Metro, walk to Antique Row, 10 minute drive to Strathmore Metro, close to Homewood Park, Rock Creek Park and the Mormon Temple! Make your move now!
$1,695,000
4302 Knowles Avenue Kensington, MD 20895
- Type:
- Single Family
- Sq.Ft.:
- 5,077
- Status:
- Active
- Beds:
- 7
- Lot size:
- 0.17 Acres
- Year built:
- 2024
- Baths:
- 5.00
- MLS#:
- MDMC2147968
- Subdivision:
- Kensington Terrace
ADDITIONAL INFORMATION
Come tour this bright 5,000+ sq. ft. home, priced under $1.7 million, which is $200,000 to $400,000 less than comparable properties in the neighborhood, and assigned to top-rated schools : Kensington Parkwood Elementary, North Bethesda Middle, and Walter Johnson High School. The upper level features two primary bedrooms, three additional bedrooms, three full baths, a convenient laundry room, and a cozy sitting area. The main level boasts an inviting open-concept living and dining space leading to a beautiful kitchen with white cabinetry, quartz countertops, and stainless steel appliances, including a chef-style 8-burner Viking range with a high-performance vent hood. The family room, anchored by a fireplace, offers a comfortable space for gathering. A bright office, powder room, and two-car garage complete this floor. Outdoors, enjoy a beautiful and, durable composite deck and a partially fenced backyard with separate access to the finished basement. The lower level offers two more bedrooms, an open living/entertaining area with a wet bar, a full bathroom, a den, and plenty of storage space. This home also offers great potential for someone with an in-home business, thanks to the private entrance to the basement and the added visibility of this location. With its amazing walkability to Rock Creek Park, nearby restaurants, shops, and amenities, this is truly a prime location. Plus, you're just 2-4 miles from Bethesda, Chevy Chase, and North Bethesda and multiple public transportation options nearby, including Metro and MARC, which is perfect for those commuting to or around Capitol Hill. Schedule your visit today!
- Type:
- Single Family
- Sq.Ft.:
- 1,869
- Status:
- Active
- Beds:
- 5
- Lot size:
- 0.16 Acres
- Year built:
- 1956
- Baths:
- 3.00
- MLS#:
- MDMC2147158
- Subdivision:
- Newport Hills
ADDITIONAL INFORMATION
Welcome to 11104 Lund Place! This charming split-level home is ideal for anyone seeking to settle in the desirable Kensington area. Featuring a traditional floor plan, the main level includes an extra room, currently used as an office. The primary bedroom offers its own en-suite bathroom for added convenience. A brand-new roof is being installed by a professional contractor, along with updated gutters and a transferable 50-year warranty. Original hardwood floors lie beneath the carpet, ready to be revealed. This home is waiting for your personal touch to make it truly yours! This home is nestled in a great and convenient location which is minutes from shopping, the beltway, the red line and great schools. The seller requires a minimal rentback and is subject to home choice. Contact the listing agent today to schedule your own private showing or if you have any questions.
$2,386,000
10105 Wildwood Road Kensington, MD 20895
- Type:
- Single Family
- Sq.Ft.:
- 6,509
- Status:
- Active
- Beds:
- 7
- Lot size:
- 0.16 Acres
- Year built:
- 2024
- Baths:
- 6.00
- MLS#:
- MDMC2144506
- Subdivision:
- Parkwood
ADDITIONAL INFORMATION
Introducing an architectural masterpiece at 10105 Wildwood Rd, Kensington, where contemporary luxury meets prime location. Just minutes from downtown Bethesda, Walter Reed Military Hospital, NIH, Suburban Hospital, Bethesda Row, Rock Creek Park, and Kensington Antique Row, this residence exemplifies the pinnacle of modern living. Crafted with meticulous attention to detail, this home offers a blend of grand scale, soaring ceilings, and abundant natural light. Each of the six stunning bedroom suites provides a unique, luxurious experience, showcasing exquisite craftsmanship and bespoke finishes throughout. Upon entering, youâll be captivated by the elegance and functionality that define this residence. Entertain in style, whether itâs a formal dinner in the sophisticated dining room or a private tasting in the wine cellar, complete with multiple coolers for your finest vintages. The main level features 10-foot ceilings, a spacious mudroom, a dedicated office, and a grand family room with a fireplace and wet bar. The gourmet kitchen is a chefâs dream, outfitted with top-of-the-line Bosch appliances, a chefâs stove, double wall ovens, a pot filler, a farmhouse sink, and 3-inch luxury quartz countertops. The kitchen and family room open onto an expansive deck, leading to a beautifully crafted pergola, ideal for outdoor gatherings. Upstairs, the primary suite is a true sanctuary, featuring a sunken ceiling with LED accents, a cozy fireplace, and a wet bar. The luxurious bathroom offers a freestanding soaking tub, an enormous walk-in shower, and twin floating sinks. His-and-hers closets provide ample storage and organization. This level also includes a second primary suite and two additional spacious bedrooms connected by a Jack and Jill bathroom, all adorned with luxury finishes. The third-level loft serves as a private retreat, complete with a wet bar and access to a covered deck with its own fireplace, perfect for enjoying crisp fall and winter evenings. The lower level adds versatility with two large bedrooms, a full spa-like bathroom, a movie theater, and a kitchenette, ideal for multigenerational living or hosting guests. Unwind in the recreational room, equipped with a wet bar and wine cellar. The property also features CAT 5 structured wiring and in-ceiling and outdoor speakers. The finishing touches on this architectural gem are what truly set it apart. Outside, the meticulously landscaped grounds offer a tranquil escape with lush greenery and carefully placed lighting that highlights the home's stunning exterior at all hours. The spacious backyard, complete with a pergola and seating area, invites you to relax and entertain in style. Every detail, from the hand-selected materials to the state-of-the-art technology, has been thoughtfully chosen to create a home that not only meets but exceeds expectations. With its perfect blend of elegance, comfort, and modern amenities, 10105 Wildwood Rd stands as a sanctuary for those who value quality, luxury, and timeless design. This is more than just a homeâit's a lifestyle. A place where every day feels like a retreat, and every moment is an opportunity to create lasting memories. Welcome to the next chapter of your life, where unparalleled luxury and sophistication await you!
© BRIGHT, All Rights Reserved - The data relating to real estate for sale on this website appears in part through the BRIGHT Internet Data Exchange program, a voluntary cooperative exchange of property listing data between licensed real estate brokerage firms in which Xome Inc. participates, and is provided by BRIGHT through a licensing agreement. Some real estate firms do not participate in IDX and their listings do not appear on this website. Some properties listed with participating firms do not appear on this website at the request of the seller. The information provided by this website is for the personal, non-commercial use of consumers and may not be used for any purpose other than to identify prospective properties consumers may be interested in purchasing. Some properties which appear for sale on this website may no longer be available because they are under contract, have Closed or are no longer being offered for sale. Home sale information is not to be construed as an appraisal and may not be used as such for any purpose. BRIGHT MLS is a provider of home sale information and has compiled content from various sources. Some properties represented may not have actually sold due to reporting errors.
