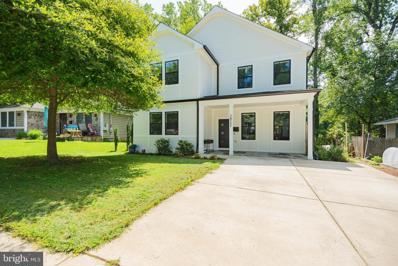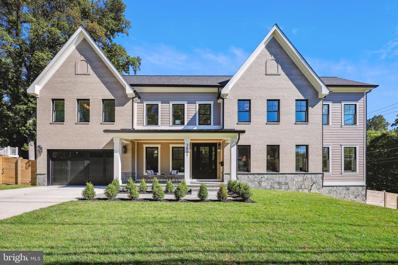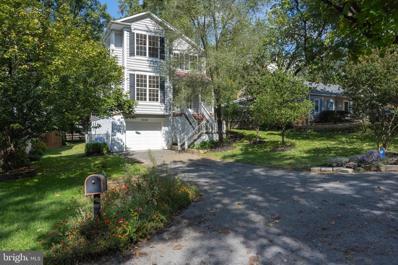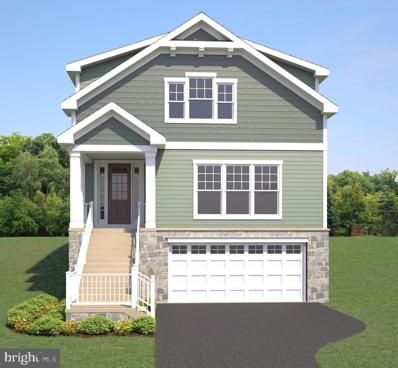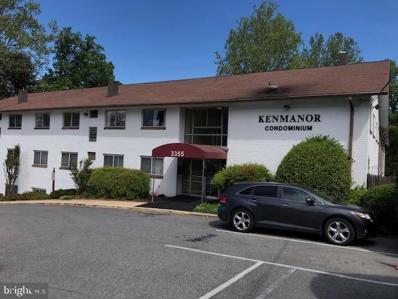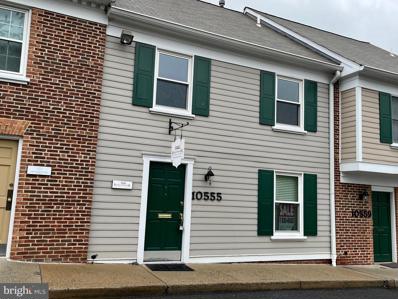Kensington MD Homes for Rent
$1,299,000
3922 Kincaid Terrace Kensington, MD 20895
- Type:
- Single Family
- Sq.Ft.:
- 3,765
- Status:
- Active
- Beds:
- 5
- Lot size:
- 0.13 Acres
- Year built:
- 1951
- Baths:
- 4.00
- MLS#:
- MDMC2145520
- Subdivision:
- Rock Creek Palisades
ADDITIONAL INFORMATION
Welcome to your dream home! This stunning 5-bedroom, 3.5-bathroom residence offers an unparalleled living experience in the heart of Kensington. Built from the ground up in 2020, the main level features an open floor plan with a spacious library, a cozy living room, a gourmet kitchen with quartz countertops, a six-burner stove, and stainless steel appliances, plus a convenient half bath and separate office space. Step out onto the expansive deck from the kitchen/living area and enjoy tranquil views of a tree-lined street that leads directly to Rock Creek Park. The upper level boasts four generously sized bedrooms, including a luxurious primary suite with a gigantic walk-in closet and a spa-like en-suite bathroom, complete with a separate tub, a glass-enclosed shower, and dual vanities. Natural light pours in from every window, creating a bright and inviting atmosphere throughout the home. The finished basement offers a fantastic guest suite with its own bedroom, bathroom, living room, gym space, and a walk-out patio with sliding glass doorsâideal for visitors or extended family. The large driveway accommodates up to four cars, making parking a breeze. Outdoor enthusiasts will love the terraced garden on the side of the house, where year-round fruits and vegetables flourish. Raised beds have produced garlic, onions, scallions, broccoli, peas, peppers, green beans, and more. The property also boasts mature raspberry, blackberry, passionfruit, and blueberry bushes. Situated just around the corner from downtown Kensington, and within walking distance to several parks, this home offers the perfect blend of convenience and tranquility. Don't miss out on this incredible opportunityâmake 3922 Kincaid Terrace your new home today!
$2,145,000
3801 Saul Road Kensington, MD 20895
- Type:
- Single Family
- Sq.Ft.:
- 5,600
- Status:
- Active
- Beds:
- 6
- Lot size:
- 0.28 Acres
- Year built:
- 2024
- Baths:
- 6.00
- MLS#:
- MDMC2142870
- Subdivision:
- Rock Creek Hills
ADDITIONAL INFORMATION
***Taxes will go up after reassessment**$150,000 Price Reduction*** **Welcome to 3801 Saul Road, a stunning New residence in Rock Creek Hills, Kensington Maryland, where traditional elegance meets modern sophistication. Set on a lush 12,282 square foot corner lot, this home is distinguished by its Hardi plank siding, brick, and stone exterior, complimented by a welcoming front porch and a fenced rear yard. The second-story rear wrap around porch offers picturesque views and serene outdoor relaxation. Upon entering the front foyer, you'll be greeted by 9-foot ceilings and 5-inch white oak hardwood flooring throughout. This versatile main level includes a Living Room and or Office, a Gourmet Kitchen designed for both functionality and style. The kitchen features custom cabinetry, high-end stainless steel appliances, a center island, and Calacatta Vermont Quartz counter tops. It seamlessly opens to the expansive Family Room, which boasts a 2-sided gas fireplace that also serves the adjacent Dining Room. Additional main level amenities include a convenient Powder Room and a Mud Room located off of the two-car garage. The second level is designed for comfort and luxury with four spaces Bedrooms and four Baths. The primary bedroom is a tranquil retreat, complete with a lavish en-suite bath featuring a separate shower, a soaking tub, water closet, double vanity and his and her closets. Bedroom two is generously sized with its own private bath, while Bedroom three and four are also well sized with en-suite baths. An oversized upper landing area serves as a wonderful second floor family room, perfect for relaxation or informal gatherings. The lower level is partially above ground, allowing for abundance of natural light. It includes two sets of sliding doors leading to the side and rear yards, a Wet Bar, two additional Bedrooms, a Full Bath, and Exercise Room, Storage Room and Recreation Room- ideal for entertainment and leisure. This exceptional home is conveniently located near downtown Kensington, offering easy access to shops, restaurants, The Marc Train, 495, 270, Rock Creek Park and other local parks, and highly-regarded public and private schools. Don't Miss!
$1,150,000
3303 Decatur Avenue Kensington, MD 20895
- Type:
- Single Family
- Sq.Ft.:
- 3,498
- Status:
- Active
- Beds:
- 4
- Lot size:
- 0.17 Acres
- Year built:
- 2003
- Baths:
- 4.00
- MLS#:
- MDMC2138106
- Subdivision:
- Kensington Heights
ADDITIONAL INFORMATION
**Welcome to 3303 Decatur Avenue, Kensington, Maryland** Nestled in the heart of charming Kensington, Maryland, 3303 Decatur Avenue offers the perfect blend of suburban tranquility and urban convenience. This thoughtfully designed home provides the ideal backdrop for family living, entertaining, and making lasting memories. With its inviting curb appeal and prime location, this property promises a lifestyle of comfort, community, and ease. **Charming Curb Appeal** As you approach this beautiful home, youâll immediately be captivated by its picturesque exterior. The classic architectural style is enhanced by lush, well-manicured landscaping, creating a warm and welcoming atmosphere. The expansive front yard offers space for outdoor play or quiet mornings with coffee, while the covered front porch is the perfect spot to relax and enjoy the peaceful surroundings of this desirable neighborhood. **Spacious and Versatile Living Areas** Step inside to discover an open and bright interior, bathed in natural light from large windows throughout the home. The spacious living room features gleaming hardwood floors and a cozy fireplace, providing the perfect setting for both intimate family gatherings and lively social events. The seamless flow between the living, dining, and kitchen areas ensures that everyone can stay connected, whether you're hosting a dinner party or enjoying a quiet night in. The updated kitchen is a chef's delight, boasting modern stainless steel appliances, ample counter space, and custom cabinetry. The adjacent dining area is perfect for casual family meals or elegant dinners, with direct access to the backyard for seamless indoor-outdoor entertaining. **Comfortable Bedrooms and Updated Bathrooms** The upper level of the home features three generously sized bedrooms, each offering its own peaceful retreat. The primary suite is a haven of relaxation, complete with a spacious closet and an en-suite bathroom featuring modern finishes. The additional bedrooms are equally inviting, with plenty of space for family, guests, or even a home office. The updated hall bathroom offers stylish fixtures and a spa-like ambiance. **Expansive Backyard** One of the standout features of 3303 Decatur Avenue is the expansive backyard, a true oasis for outdoor living. Whether youâre hosting a summer BBQ, gardening, or simply enjoying the beauty of nature, this outdoor space offers endless possibilities. The large deck is perfect for alfresco dining, while the lush lawn provides ample room for outdoor activities and play. Mature trees add shade and privacy, making the backyard a serene retreat. **Prime Location in Kensington** Located in the highly sought-after community of Kensington, this home is just moments away from parks, schools, and local shops. Enjoy the convenience of being close to major commuting routes, including Connecticut Avenue and the Capital Beltway, making it easy to access downtown Washington, D.C., Bethesda, and other surrounding areas. The nearby MARC train station offers an additional commuting option, perfect for those working in the city but wanting to return to the peaceful retreat of suburban life. **Conclusion** 3303 Decatur Avenue is more than just a house; itâs a place to call home. With its combination of classic charm, modern amenities, and a location that offers the best of both worlds, this property is truly a rare find in Kensington. Donât miss the opportunity to make this beautiful home yours â schedule your private tour today!
- Type:
- Single Family
- Sq.Ft.:
- 3,650
- Status:
- Active
- Beds:
- 5
- Lot size:
- 0.15 Acres
- Year built:
- 2024
- Baths:
- 4.00
- MLS#:
- MDMC2124204
- Subdivision:
- Kensington
ADDITIONAL INFORMATION
Home to be built in Kensington OVERLOOKING THE PARK [ BUILDERS MODEL IS AT ANOTHER LOCATION Call & talk to a builder representative about the new home! Blocks to the MARC TRAIN & OLD TOWN SHOPS/RESTAURANTS 4-5 BR 2.5-3.5 BATHS, Upscale Finishes are Standard, Gas Fireplaces, Quartz/ SS, Island Kitchen w/ Back Splash, Crown Molding, Recessed Lighting, Hardwood Floors on Main Level, Oversized 2 Car Garage, Great Location, "Come & Be Dazzled" { enjoy being able to select all the finishes }
- Type:
- Single Family
- Sq.Ft.:
- 865
- Status:
- Active
- Beds:
- 2
- Year built:
- 1974
- Baths:
- 1.00
- MLS#:
- MDMC2121736
- Subdivision:
- Kenmanor
ADDITIONAL INFORMATION
** Brand New Real Hardwood Floors that were professionally finished** CONDO Unit FOR SALE: Very nice 2-BR, 1-BA condo unit in small 30 unit condominium complex. Unit has light-filled large living room with separate dining area, 2 nice size bedrooms, ample closet storage space throughout, large living room with combined dining area, beautiful hard wood floors throughout, gas heat, electric central A/C , full kitchen featuring gas stove for cooking, dishwasher, disposer, and fridge. Unit has double windows for energy efficiency and offers stairs-free access to unit from exterior parking space. Complex offers 1 reserved parking space, security access and video monitoring in building, shared laundry area within building, ample extra off-street parking across street of complex, beautiful park directly in front of complex and extra separate storage area. Located 2.5 miles from Bethesda NIH, within close distance to Wheaton Plaza or Medical Center Metro stops with convenient Ride-On bus in front of complex, easy access to 495 Beltway, Rockville, Bethesda, Silver Spring. Within short distance to Westfield Wheaton mall, Super Giant, 7-11, Safeway.
- Type:
- Office
- Sq.Ft.:
- 2,100
- Status:
- Active
- Beds:
- n/a
- Year built:
- 1985
- Baths:
- 2.00
- MLS#:
- MDMC2085750
- Subdivision:
- Kensington
ADDITIONAL INFORMATION
You are in control. You and or your clients park in front of your office, just 2 blocks to the Marc rail station. Easy access off 495, Connecticut and Georgia Avenues as well as University Blvd. Private offices, conference room and reception area. Just vacated - needs to be trashed out and cleaned - as of July 24, 2024.
© BRIGHT, All Rights Reserved - The data relating to real estate for sale on this website appears in part through the BRIGHT Internet Data Exchange program, a voluntary cooperative exchange of property listing data between licensed real estate brokerage firms in which Xome Inc. participates, and is provided by BRIGHT through a licensing agreement. Some real estate firms do not participate in IDX and their listings do not appear on this website. Some properties listed with participating firms do not appear on this website at the request of the seller. The information provided by this website is for the personal, non-commercial use of consumers and may not be used for any purpose other than to identify prospective properties consumers may be interested in purchasing. Some properties which appear for sale on this website may no longer be available because they are under contract, have Closed or are no longer being offered for sale. Home sale information is not to be construed as an appraisal and may not be used as such for any purpose. BRIGHT MLS is a provider of home sale information and has compiled content from various sources. Some properties represented may not have actually sold due to reporting errors.
Kensington Real Estate
The median home value in Kensington, MD is $929,200. This is higher than the county median home value of $556,100. The national median home value is $338,100. The average price of homes sold in Kensington, MD is $929,200. Approximately 84.71% of Kensington homes are owned, compared to 11.71% rented, while 3.58% are vacant. Kensington real estate listings include condos, townhomes, and single family homes for sale. Commercial properties are also available. If you see a property you’re interested in, contact a Kensington real estate agent to arrange a tour today!
Kensington, Maryland 20895 has a population of 8,566. Kensington 20895 is more family-centric than the surrounding county with 45.51% of the households containing married families with children. The county average for households married with children is 37.16%.
The median household income in Kensington, Maryland 20895 is $197,500. The median household income for the surrounding county is $117,345 compared to the national median of $69,021. The median age of people living in Kensington 20895 is 44 years.
Kensington Weather
The average high temperature in July is 87.1 degrees, with an average low temperature in January of 25.4 degrees. The average rainfall is approximately 42.6 inches per year, with 14.9 inches of snow per year.
