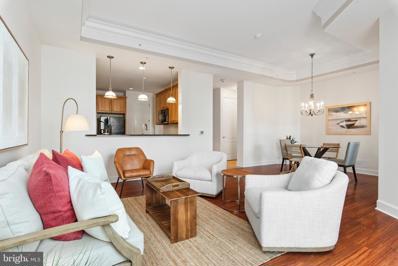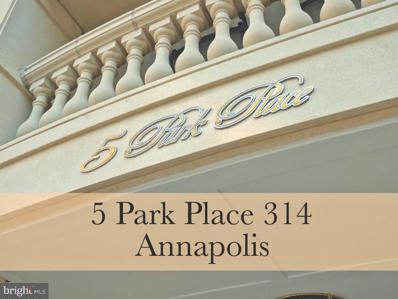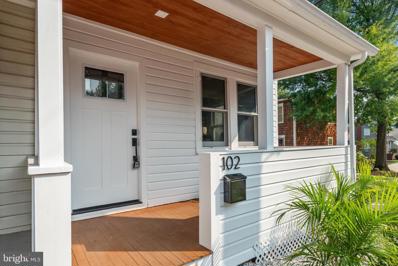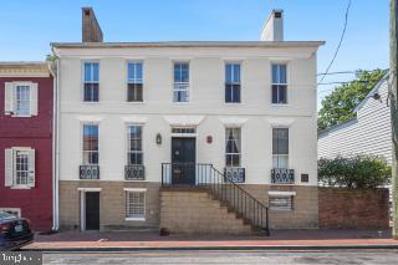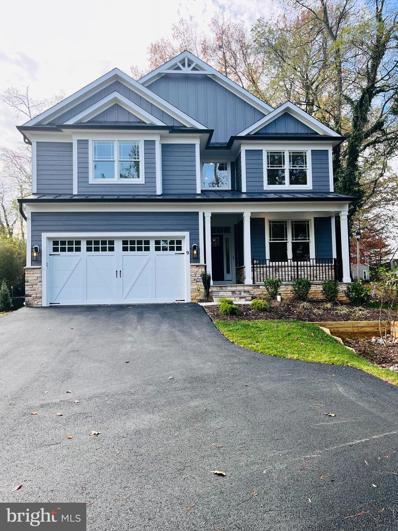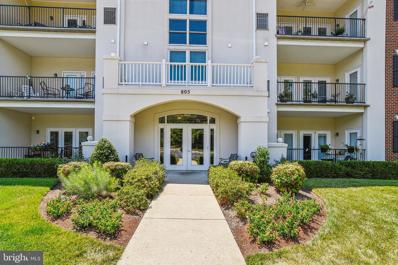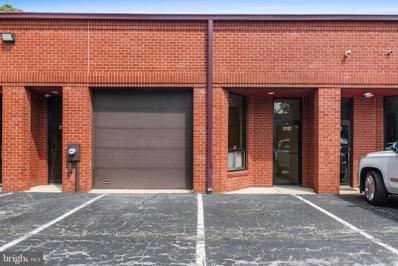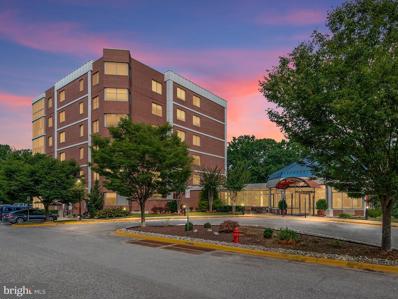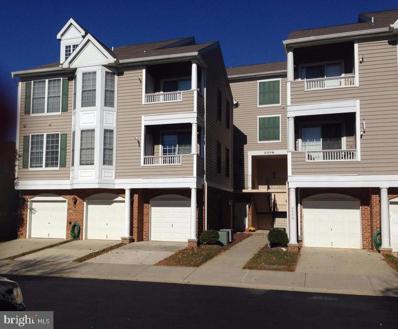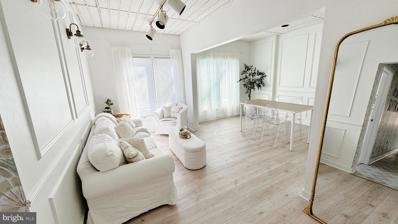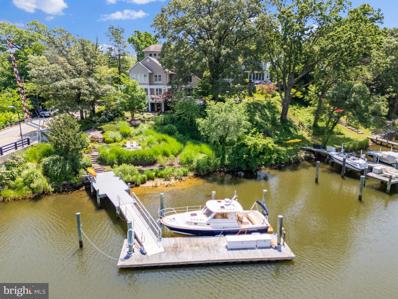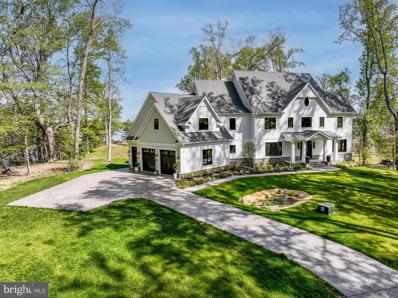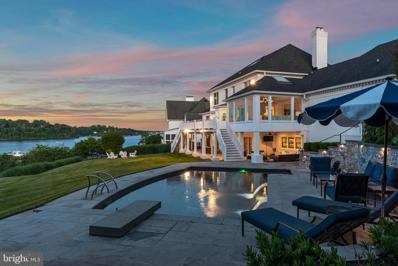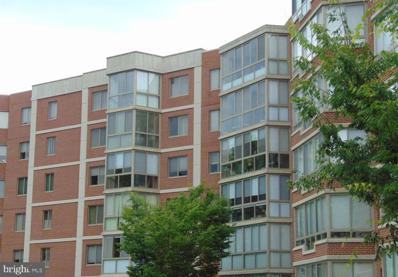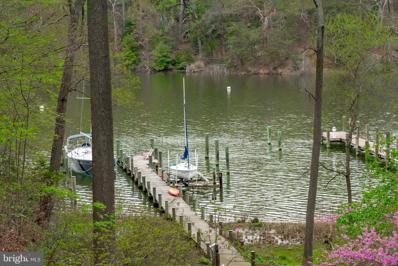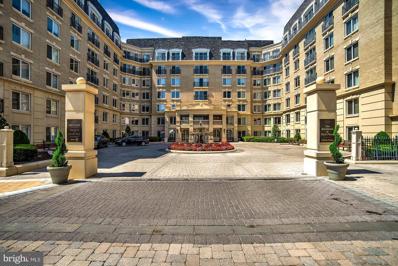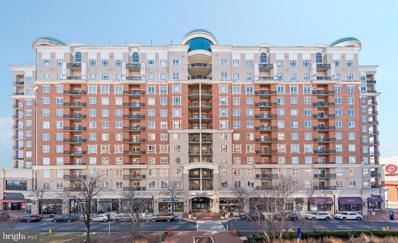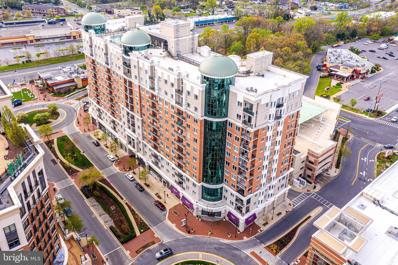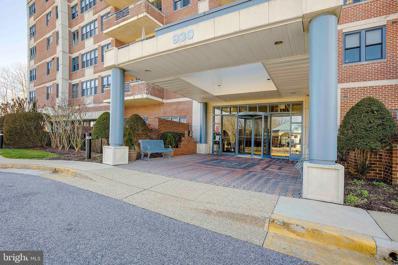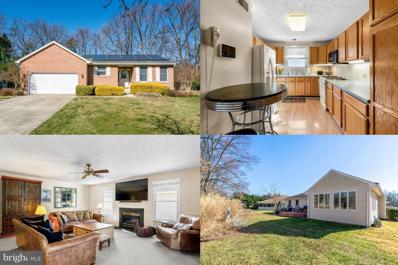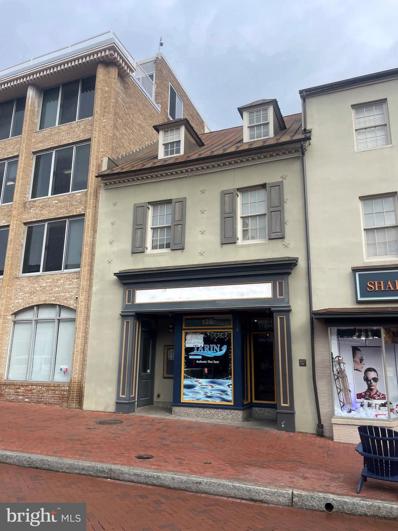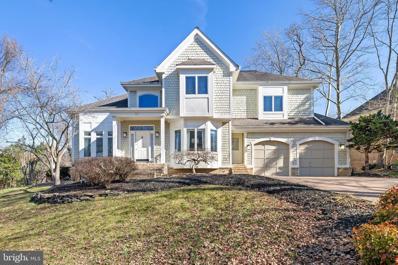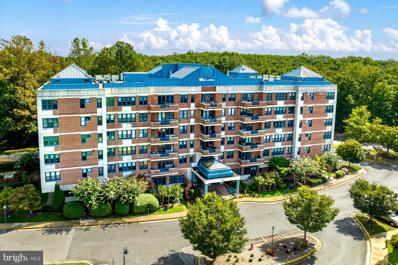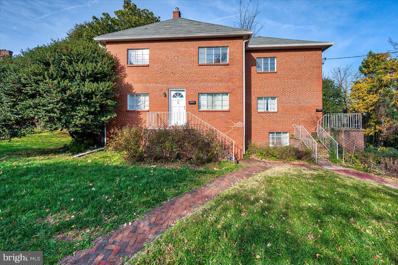Annapolis MD Homes for Rent
- Type:
- Single Family
- Sq.Ft.:
- 1,682
- Status:
- Active
- Beds:
- 2
- Lot size:
- 0.04 Acres
- Year built:
- 2009
- Baths:
- 2.00
- MLS#:
- MDAA2092368
- Subdivision:
- Grandview At Annapolis Towne Centre
ADDITIONAL INFORMATION
PRICE REDUCED AND OPEN HOUSE, SUNDAY , OCT 20th From12:00PM - 2:00PM. Please join us! Beautiful 2BR / 2.5BA Condo Unit with 2 assigned parking spaces & RARE storage unit included! Grandview Condominiums are located in the Annapolis Town Center, a popular destination that offers speciality shops and amazing restaurants. Grandview Community amenities include a rooftop swimming pool, exercise equipment / fitness room, and fun gathering spaces / bar. This specific unit has been freshly painted (August 2024) and is move in ready! Additional details include high ceilings, crown mouldings, hardwood floors, tons of bright natural light and gracious walk-out balcony with amazing views! Modern open floor plan and easy 1-level living. There is also an additional den area / private office space that features a set of lovely French doors! Easy lock and leave lifestyle and only a few minute drive to Downtown Historic Annapolis and commuter routes. Schedule your showing appointment today!
- Type:
- Single Family
- Sq.Ft.:
- 1,056
- Status:
- Active
- Beds:
- 2
- Year built:
- 2007
- Baths:
- 2.00
- MLS#:
- MDAA2092352
- Subdivision:
- Residences At Park Place
ADDITIONAL INFORMATION
Picture this for your next home in historic Annapolis: a bright, open, two-bedroom, two-bath condo in the gorgeous Residences at Park Place. Conveniently located near Rt. 50 and Rt. 97, with easy access to Washington, D.C., Baltimore, and BWI Airport, this home is just a short walk from Annapolisâs finest restaurants, unique boutiques, live entertainment, and the iconic U.S. Naval Academy. Surrounded by the charm of cobblestone streets, waterfront views, and the lively energy of City Dock and Ego Alley, this condo offers luxury living with amenities like a private outdoor pool, an enclosed pet park, a well-equipped exercise room, a community room, secure garage parking for two vehicles, and on-site professional property management. Contact your real estate professional to schedule a private tour.
$900,000
102 South Street Annapolis, MD 21401
- Type:
- Townhouse
- Sq.Ft.:
- 1,256
- Status:
- Active
- Beds:
- 3
- Lot size:
- 0.03 Acres
- Year built:
- 1918
- Baths:
- 3.00
- MLS#:
- MDAA2092184
- Subdivision:
- Historic District
ADDITIONAL INFORMATION
A truly rare and spectacular home just completed and totally renovated in the heart of Annapolis' Historic District! It is like having a brand new townhouse in Downtown Annapolis. Banks of new windows throughout the house highlight the sleek, beautiful finishes in the sunny, open spaces. Worry free living with the all new appliances, HVAC system, 2.5 baths, plumbing, electric and wood flooring. Great outdoor spaces to relax and entertain on the welcoming front porch and/or the private fenced backyard with the perfect sized patio. The house has a prime location just a block to Church Circle & a block to the water access park to launch your paddle board or hop on the water taxi for a short cruise to Eastport. This lock and leave home will not disappoint!
$2,300,000
41 Cornhill Street Annapolis, MD 21401
- Type:
- Townhouse
- Sq.Ft.:
- 4,404
- Status:
- Active
- Beds:
- 4
- Lot size:
- 0.17 Acres
- Year built:
- 1772
- Baths:
- 3.00
- MLS#:
- MDAA2089450
- Subdivision:
- Annapolis
ADDITIONAL INFORMATION
Price Reduced! Built by Captain Beriah Maybury in 1772 and known as the Kings' Arms Tavern, this Historically designated property is a MUST SEE! This Five-Bay wide brick Single Family Home sits on top of a high scored stone foundation. 9.5 foot ceilings illuminated by nearly floor to ceiling windows showcase a lovely Library with built-In Bookcases and a wood burning Fireplace; a Two Room Parlor, also with a wood burning Fireplace; an addition erected possibly as early as the 1830's includes a large Dining Room with high domed ceiling, a kitchen and a small porch. Upstairs the Large 4 Bedrooms, each with its own wood burning Fireplace, wood floors, 2 full Baths and laundry provide plenty of room! The partially finished basement, most recently used as a woodworking shop, has a separate street entrance and could possibly be reimagined as additional living space. The long, gated driveway leads to 2 garage spaces and parking for an additional 6 cars and a charming English garden and patio area. This home is being sold AS IS, but has great bones. Bring your own TLC. Call Listing Agent with questions.
$1,490,000
9 Rusty Red Drive Annapolis, MD 21401
- Type:
- Single Family
- Sq.Ft.:
- 5,062
- Status:
- Active
- Beds:
- 5
- Lot size:
- 0.17 Acres
- Year built:
- 2024
- Baths:
- 5.00
- MLS#:
- MDAA2089834
- Subdivision:
- Homewood
ADDITIONAL INFORMATION
STUNNING NEW COMMUNITY BY STURBRIDGE HOMES IN COVETED ANNAPOLIS NEIGHBORHOOD. Discover this exquisite Craftsman-style home in the highly sought-after Homewood neighborhood, situated on one of the last remaining lots. With over 5,000 square feet of meticulously finished space spanning three levels, this new construction is designed to impress. KEY FEATURES: EXPANSIVE LIVING SPACE: Enjoy over 5,000 square feet of luxury living. PRIME LOCATION: Walk to Navy football games, downtown Annapolis, and local restaurants. MODERN AMENITIES: This home is equipped with cutting-edge smart home features. GOURMET KITCHEN: The kitchen boasts quartz countertops, KitchenAid stainless steel appliances, a pantry and custom cabinetry. LUXURIOUS DETAILS: Custom ceilings, shelving, and hardwood floors throughout the first floor, stairs, upper hallway and primary suite. Custom Shower in primary suite bath. SPACIOUS BEDROOMS: Five bedrooms all with walk-in closets and four and a half baths provide ample space for family and guests. AMPLE PARKING: Two-car garage for convenience and storage. HIGH-QUALITY CONSTRUCTION: LP Smart siding with 50 year warranty and meticulous craftsmanship ensure lasting beauty and durability. A detailed floor plan and a comprehensive list of unique standard features are available in the documents. Donât miss the opportunity to own this magnificent home in one of Annapolis' most desirable neighborhoods. Prepare to be amazed by the exceptional workmanship and thoughtful design of this property.
- Type:
- Single Family
- Sq.Ft.:
- 1,361
- Status:
- Active
- Beds:
- 2
- Year built:
- 1998
- Baths:
- 2.00
- MLS#:
- MDAA2089244
- Subdivision:
- Heritage Harbour
ADDITIONAL INFORMATION
PRICE IMPROVEMENT! Looking for a 55+ community? Heritage Harbour is THE Annapolis destination! This two bedroom, two bathroom, first floor condo with a lovely patio offers everything you need in the heart of a vibrant community but in a quiet, building with a secured entry and parking garage. The generous, open floor plan means there is plenty of room to spread out, but it's not too big to manage. Sit out on your patio and enjoy your morning coffee. This is a well cared for unit and you'll feel right at home in this socially active community. The home also includes a separate storage unit. The list of Heritage Harbour amenities and services is vast, including: a 9-hole, par 3 golf course with pro shop, tennis courts, indoor and outdoor pools, fitness center with exercise classes, sauna, and whirlpool, billiard room, restaurant, library, meeting rooms, auditorium with stage and dance floor, wood shop and craft room, pier with boat slips and kayak storage, RV storage, and a pond - the popular site of remote control boat races. Activities Abound. Thereâs no excuse for boredom when you live in Heritage Harbour. Residents have access to all kinds of clubs, meetings, and activities, including community college classes on site, bus service to nine standard Annapolis locations and many other special trips, community dances and plays, the Harbour Lights newsletter and HHTV television channel, model boat races, billiard tournaments, community management and leadership, bocce, horseshoes, and lawn games. A Prime Location. The community is located about 10 minutes from Anne Arundel Medical Center and Annapolis Mall. For those who like to snowbird in warmer locations, the Baltimore Washington International airport is about 30 minutes away.
- Type:
- General Commercial
- Sq.Ft.:
- 1,508
- Status:
- Active
- Beds:
- n/a
- Lot size:
- 0.03 Acres
- Year built:
- 1990
- Baths:
- 1.00
- MLS#:
- MDAA2089734
ADDITIONAL INFORMATION
Owner has completely renovated this property. Renovations include bathroom w/a newly installed shower, and a totally new kitchen including granite counters. Entire unit is freshly painted and new flooring installed. The layout includes two private rooms in the back for offices, and an additional room behind the garage door for an additional office, etc. The entrance includes an area that can be used as a reception area.
- Type:
- Single Family
- Sq.Ft.:
- 1,272
- Status:
- Active
- Beds:
- 2
- Year built:
- 2008
- Baths:
- 2.00
- MLS#:
- MDAA2089128
- Subdivision:
- The Reserve At Heritage Harbour
ADDITIONAL INFORMATION
First floor 2 Bedroom, 2 Bath Benton Model with sunroom in The Reserve at Heritage Harbour, an over 55+ community! Kitchen with granite countertop offers breakfast bar, cooktop, wall oven & built in microwave, Primary bedroom with walk in closet and private ensuite bath that has shower stall & 2 sink areas and second bedroom with private bath has tub/shower. Open floor plan allows for flexible furniture placement for living and dining area, freshly painted & newly installed Luxury vinyl in main areas, BR offer carpet, In Heritage Harbour, the abundance of amenities await you! Indoor and Outdoor pools, clubhouse, recreational center with exercise room, community center with various activities, Tennis/pickleball, picnic area, lake, library, jog/walk path, Golf course membership available, water privileges with community pier/dock, bus/transportation service - Please note there is a one-time recreational fee paid by buyer at settlement to establish account in amount of approximately $2,000.
- Type:
- Single Family
- Sq.Ft.:
- 1,352
- Status:
- Active
- Beds:
- 2
- Year built:
- 1996
- Baths:
- 3.00
- MLS#:
- MDAA2082316
- Subdivision:
- Tidewater Colony
ADDITIONAL INFORMATION
Welcome to 2006 Peggy Stewart Way! Immaculate 2 BR/2.5 BA two level condo with garage and private elevator. Sought after Tidewater Colony of Annapolis contemporary condo available immediately. Main level offers a bright open floor plan with bedroom and en-suite bath. Upstairs you will find an additional bedroom with full bathroom. The community offers many amenities including a walking path, outdoor pool, clubhouse, tennis and fitness center. Don't miss this opportunity! The oversized street-level one-car garage invites you to your own private elevator taking you from your car to your living room !. Updates in the last 2 yrs include New HVAC System, New LVP flooring throughout main level, New Dishwasher, New Garbage Disposal and more ! Home is perfect for a weekend home or primary residence featuring lots of windows and amazing natural light, Ideal for relaxing, a walk-out balcony with an awning. The centerpiece of the main floor is a 3 sided gas fireplace that throws off enough heat to warm the entire unit. This unit has a full-size washer and dryer along with ample storage space in the coveted garage. The location puts you minutes from the Annapolis Mall, Town Center, and major routes for commuters. This home is available immediately and offers an ideal setting for those seeking a blend of comfort, convenience, and modern living. Don't miss the opportunity to make this beautiful condo your new home! Donât Wait !
- Type:
- Office
- Sq.Ft.:
- 1,073
- Status:
- Active
- Beds:
- n/a
- Year built:
- 1950
- Baths:
- MLS#:
- MDAA2087722
ADDITIONAL INFORMATION
This 1,073 SF +/- charming professional office condo in the heart of the Historic District of Annapolis has just recently hit the market For Sale. 100 Cathedral is a known multi-unit condominium building in town with on-site parking. The current owner has transformed a traditional office into a bright, creative, and colorful working environment with new flooring, paint, lighting, etc for any new owner. A new owner has the ability to walk out their front door and within minutes can enjoy an array of dining and shopping in town, including the Dining under the Stars along West St (May-Sept), West St Arts District & Main Street/City Dock w/ additional dining and shops. It is also walkable to the Anne Arundel County Courthouse and Legislative Buildings. Asking Price: $365,000 Contact Broker, Ryan Brassel, For More Details
$3,950,000
411 Ridgely Avenue Annapolis, MD 21401
- Type:
- Single Family
- Sq.Ft.:
- 5,950
- Status:
- Active
- Beds:
- 4
- Lot size:
- 0.68 Acres
- Year built:
- 1996
- Baths:
- 5.00
- MLS#:
- MDAA2081948
- Subdivision:
- West Annapolis
ADDITIONAL INFORMATION
Coveted West Annapolis Waterfront property with deep water floating dock! Experience elegance and grace in this stunning 4 story home that is sure to captivate. The contemporary architecture and voluminous spaces mixed with traditional finishes and floor plan creates a wonderful combination. Upon entry, the soaring foyer is awe-inspiring and the elegant living room, with built-in bar, sets the tone. With 3 custom bars and multiple gathering areas, this home is perfect for entertaining. The gourmet kitchen is a chef's dream, featuring a large island, top-of-the-line finishes and breakfast nook, which flows seamlessly into the spacious dining room with walls of windows overlooking Weems Creek. With 2 window seat nooks, wet bar, cozy fireplace, and cleverly disguised TV above, this room is equally valued at a lovely Family room. The adjacent library/den boasts mahogany built-ins and flooring, gas fireplace and views; a perfect place to curl up with a book. This home offers three ensuite bedrooms for ultimate comfort and privacy. The master bedroom is a sanctuary with a vaulted ceiling, custom built-ins, enormous walk in closet for 2 and the best views in the house. Wake up every morning and enjoy the activity on the sparkling waters of the creek and the Severn River. The spacious guest room suite with glass breezeway from the main house boasts an elevator directly into the room, creating a truly private oasis for guests and family. This floor also includes an additional bedroom or theater room with adjacent hall bath; providing flexible living options. The fourth floor features a unique bird's nest with elevator access and a wrap-around deck offering panoramic views of Weems Creek and the Severn River. With three elevators throughout the house, accessibility to all four levels is effortless. The exquisite sunroom with folding glass doors epitomizes indoor/outdoor living. Simply open 2 sides of the room to the outdoors and let the party flow onto the sprawling rear deck. The wrap-around IPE deck and multiple level seating areas are ideal for taking in the incredible views from every vista. The lush landscaping and stone stairs lead to the water's edge and the private pier with deep-water floating dock with multiple slips can accommodate a 50ft yacht. Be sure to not miss the stone patio on the way down; ideal for relaxing as the sun sets. This property truly captures the essence of waterfront living by blending luxury and comfort in an unparalleled setting. Welcome Home!
$6,950,000
958 Sahlin Farm Road Annapolis, MD 21401
- Type:
- Single Family
- Sq.Ft.:
- 7,996
- Status:
- Active
- Beds:
- 5
- Lot size:
- 4.2 Acres
- Year built:
- 2023
- Baths:
- 7.00
- MLS#:
- MDAA2082986
- Subdivision:
- None Available
ADDITIONAL INFORMATION
Amazing private waterfront home. This gorgeous 5 BR, 6.5 Baths estate on 4.2 acres of pristine land awaits with 640+ feet of Round Bay Waterfront. Please contact listing agent for details on pool installation. (Documentation is forthcoming). This meticulously crafted residence, built by Procopio Homes, epitomizes the pinnacle of waterfront living. Step into the grand foyer, where an open floor plan seamlessly merges with panoramic vistas, drawing you toward the water scenery. Designed to perfection, the chef's kitchen boasts top-of-the-line appliances, expansive countertops, and a spacious island, ideal for culinary enthusiasts. The pantry is equipped with a European refrigerator, counter spaces, storage, and open shelving. The breakfast area & the separate formal dining room offer both casual & elegant settings for intimate gatherings or lavish dinner parties alike. The wet bar adjacent to the kitchen provides a perfect space for entertaining. The open floor plan combines the kitchen/dining spaces w/the spacious family room with plush, oversized seating arranged around beautiful gas fireplace. The entire space offers panoramic views of the water landscape, while the deck outside provides an inviting spot to relax and enjoy the scenery. Close by, the screened porch with a fireplace and television beckons for moments of relaxation & enjoyment. The dedicated home office on the main level is perfect for remote work or quiet reflection. Step into the elevator & ascend to the master suite, where tranquility meets luxury. Wake up to water views from your private balcony, or escape to the adjacent reading room for moments of quiet. Pamper yourself in the opulent master bath, with a spa-like ambiance, heated floors & the convenience of a second laundry room on the upper level. The upper level is home to 4 additional bedrooms. Each offers privacy with its ensuite bathroom as well as spacious closet organizational systems in each bedroom. Descend to the lower level, where the best entertaining bar awaits; boasting sleek black granite countertops, two commercial refrigerators, a dishwasher, and a microwave. Adjacent, this wide open space includes a pool table, oversized leather couch, flatscreen TV - walls of windows and glass doors - an array of entertainment options with multiple game rooms & a movie room adorned with overstuffed plush bean bags provide endless opportunities for entertainment and relaxation. For the wellness enthusiasts, there is a dedicated space for a home gym and a sauna. The 2.5-car garage provides abundant parking space & accommodates the 6-passenger utility vehicle (which is also included), ideal for transporting boating essentials and refreshments to the dock. Convenience reigns supreme with the mudroom on the main floor, offering practical storage solutions for outdoor gear. Nearby, the first floor laundry room is equipped with an oversized icemaker and a dedicated doggie shower station. Outdoors, expansive views & a private community dock with a dedicated boat slip equipped with a 15,000 lb boat lift beckon you to explore the surrounding waterways of Round Bay & the Severn River at your leisure. This exceptional property is being sold furnished (see discl)- ensuring a seamless transition into your dream home. Embark on a journey of luxury and tranquility in this exquisite waterfront retreat. Pool permit has been approved.
$5,150,000
804 Coachway Annapolis, MD 21401
- Type:
- Single Family
- Sq.Ft.:
- 6,437
- Status:
- Active
- Beds:
- 6
- Lot size:
- 1.16 Acres
- Year built:
- 1985
- Baths:
- 6.00
- MLS#:
- MDAA2082496
- Subdivision:
- The Downs
ADDITIONAL INFORMATION
Significant Price Reduction! Experience luxury waterfront living from this stunning, classic, incredibly well maintained colonial located on the Point in The Downs, one of Annapolis most sought-after waterfront communities. Featuring 180 feet of waterfront, unobstructed, elevated and sweeping views of the Severn River, a heated waterside pool, patios and decking, this all-brick 6,000 square foot home located on 1.16 acres is perfect for entertaining. Approved Permits in hand to build a deep water pier for subject property . Three finished, spacious levels of living space, Brazilian walnut floors, custom moldings and four fireplaces. Enjoy the convenience of a first-floor master suite and 4/5 additional bedrooms, as well as a spectacular redesigned sunroom, office and inviting kitchen with stainless steel appliances and granite countertops. Finished walk out lower level with spacious recreation room, bedroom, full bath, workshop/utility room. Recent improvements include top of the line hurricaine proof windows and doors, a tram to the water, two gas furnaces, Sonos sound system, security system and refurbished chimneys. No flood insurance required.
- Type:
- Single Family
- Sq.Ft.:
- 1,945
- Status:
- Active
- Beds:
- 2
- Year built:
- 2008
- Baths:
- 2.00
- MLS#:
- MDAA2083894
- Subdivision:
- The Reserve At Heritage Harbour
ADDITIONAL INFORMATION
Beautifully Staged condominium The Reserve at Heritage Harbour. One of the largest units with larger glass enclosed sunroom. Features security entrance and beautifully maintained grounds. This 55+ complex has all the advantages of Heritage Harbour. Restaurant, swim, clubhouse and golf memberships are available. Minutes to Parole and Annapolis Downtown. Spacious Unit beautifully decorated with original artwork. Features hardwood floors, sunroom, built ins and more. Must see to appreciate this unit. Neutral color for your personal palette. Come See!
$2,995,000
1806 River Watch Annapolis, MD 21401
- Type:
- Single Family
- Sq.Ft.:
- 5,872
- Status:
- Active
- Beds:
- 5
- Lot size:
- 2.04 Acres
- Year built:
- 1997
- Baths:
- 6.00
- MLS#:
- MDAA2082648
- Subdivision:
- River Watch
ADDITIONAL INFORMATION
Priced to sell! Custom built waterfront home located on Luce Creek offers a serene setting on 2 acres with private, protected deep water pier. Meticulously maintained âCrabapple Cottageâ was featured in Southern Living as Home of the Year. A deep, brick, covered front porch welcomes visitors setting the tone for this classic, home with over 5800 sq feet of finished space. Inside, warmth and character radiate from the family room, breakfast nook, and gourmet updated kitchen located across one side of the house. The rooms are generous in size and proportional. The high ceilings add volume and architectural interest. The first-floor primary suite is private and spacious with two walk-in closets and renovated custom bathroom. Three gas fireplaces, distinctive moldings, hardwood floors insure timeless elegance. The home office/solarium with private entrance is located between the main house and the garage for easy access. Upstairs, three additional bedrooms and a loft comprise over 1,000 square feet of living space There is an additional private office or bonus room for extra living space above the garage. The walk out lower level has a spacious recreation room/exercise space/5th bedroom and full bath as well as a large workshop. Outdoor space is perfect for entertaining and relaxation with a screened porch, stone patio and easy maintenance deck and hot tub. Rare opportunity to access the deep-water pier via shared driveway allows for easy provisioning of your boat for outings on the Chesapeake Bay. Conveniently located in the community of River Watch minutes from the hip restaurants of West Annapolis and easy access to Route 50.
- Type:
- Single Family
- Sq.Ft.:
- 1,270
- Status:
- Active
- Beds:
- 2
- Year built:
- 2007
- Baths:
- 2.00
- MLS#:
- MDAA2083378
- Subdivision:
- None Available
ADDITIONAL INFORMATION
Beautiful 2 BR/2 bath facing east overlooking pool area. Newer hardwood floors and newer carpeting in BR's. Granite counters Stainless appliances, Oak cabinetry. Newer, upgraded Washer /Dryer in the unit. 24/7 live concierge service and security in lobby. Many amenities: 42 ft. outdoor pool, hot tub, gourmet outdoor gilling areas, dog park, party room exercise room, library. Blocks to downtown City Dock dining and entertainment venues. A real historic Annapolis downtown lifestyle. Many utilities covered by condo fee. Excellent concierge services. Includes two basement garage spaces with remote door openers. Shuttle bus service to downtown City Dock, It doesn't get any more luxurious than this anywhere else in Annapolis!!!
- Type:
- Single Family
- Sq.Ft.:
- 1,655
- Status:
- Active
- Beds:
- 2
- Year built:
- 2009
- Baths:
- 2.00
- MLS#:
- MDAA2078120
- Subdivision:
- Grandview At Annapolis Towne Centre
ADDITIONAL INFORMATION
Introducing the epitome of luxury living in Annapolis! Experience the pinnacle of sophistication in this exquisite high-rise condominium located on the 10th floor. Step into a world of elegance as you enter through the secured entrance, providing you with peace of mind and a sense of exclusivity. The moment you step foot into this stunning residence, you'll be captivated by the sleek and stylish wood floors that adorn the living spaces, adding a touch of warmth and refinement. The high ceilings create an atmosphere of grandeur, while the expansive windows allow an abundance of natural light to flood the rooms, creating an inviting and cheerful ambiance. Prepare to be mesmerized by the breathtaking views that surround you from every angle, providing a constant reminder of the beauty that Annapolis has to offer. Indulge in the luxurious amenities that this building has to offer. Take a dip in the rooftop pool, providing you with a tranquil oasis to unwind and soak up the sun. Elevate your social gatherings in the exclusive lounge area, perfect for entertaining guests or simply relaxing in style. Maintain your fitness routine in the state-of-the-art fitness center, ensuring that your well-being is always prioritized. For your convenience, secured storage is included, allowing you to stow your belongings with ease and peace of mind. Never worry about finding parking again, as covered parking is provided, with 2 assigned spaces, ensuring your vehicle is protected. To top it all off, a private balcony awaits you, offering a serene outdoor space to enjoy your morning coffee as the sun comes up or a glass of spirits as the sun sets. Don't miss out on this incredible opportunity to elevate your lifestyle to new heights. Experience the luxury, comfort, and conveniences that await you in this high-rise condominium, steps to top restaurants, ease of shopping, and entertainment. Make this exceptional residence your new home and immerse yourself in a world of opulence.
- Type:
- Single Family
- Sq.Ft.:
- 3,520
- Status:
- Active
- Beds:
- 3
- Year built:
- 2009
- Baths:
- 4.00
- MLS#:
- MDAA2080494
- Subdivision:
- Grandview At Annapolis Towne Centre
ADDITIONAL INFORMATION
Embrace a lifestyle of unparalleled luxury and breathtaking views with this rare opportunity to own an exquisite penthouse at the GrandView in Annapolis Town Center. Perched atop the prestigious 12th floor, this sprawling residence stands as one of the most coveted penthouses, offering panoramic views that stretch for miles, complemented by two expansive balconies that provide front-row seats to the vibrant holiday events and outdoor venues of the Town Center. Step inside to discover a world of refined elegance, where light cascades through oversized windows, illuminating the dramatic 11-foot ceilings that stretch overhead, creating an atmosphere of open, airy sophistication. This penthouse boasts an expansive layout, featuring three private ensuite bedrooms, each a serene retreat of comfort and luxury. A large den offers flexibility for your lifestyle, whether as a home office, media room, or additional guest space, ensuring this home meets your every need. Newly installed 2-Zone HVAC system. The heart of this home is the open floor plan, seamlessly connecting living spaces with Brazilian cherry hardwood and ceramic tile floors underfoot, exuding warmth and timeless elegance. The gourmet kitchen is a chef's dream, outfitted with high-end appliances, sumptuous granite countertops, and a massive kitchen island, making it perfect for hosting gatherings or savoring quiet moments over coffee. GrandView isnât just a residence; itâs a community that offers a true sense of belonging. Residents enjoy exclusive access to a rooftop sky lounge and pool, an outdoor kitchen, a state-of-the-art fitness center, and a club/party room, all designed to foster a lifestyle not just of luxury, but of wellness and social connectivity. The addition of a professionally managed concierge staff ensures every day is lived with ease, convenience, and security. Situated in the heart of Annapolis, GrandView places you just a stroll away from the finest dining, Whole Foods, Target, Life Time Fitness Club, banking, and boutique shopping. Historic downtown Annapolis, the US Naval Academy, Anne Arundel Medical Center, and Annapolis Mall are mere minutes away, making this a dream location for commuters with quick access to Route 50 and 97. Seize this unmatched opportunity to indulge in refined urban living at its most sophisticated. Schedule your showing today and take the first step into a life filled with luxury, comfort, and breathtaking beauty in this unparalleled penthouse residence.
- Type:
- Single Family
- Sq.Ft.:
- 1,464
- Status:
- Active
- Beds:
- 2
- Year built:
- 1990
- Baths:
- 2.00
- MLS#:
- MDAA2078004
- Subdivision:
- Heritage Harbour
ADDITIONAL INFORMATION
Gorgeous corner unit on the back of the building provides privacy and peaceful views of the forest. Highly desirable community is very well known for its countless amenities and the comradery of its residents. Well-designed Kitchen is beautifully updated with modern appliances and a functional layout. Floors are like new and the unit has been recently painted. The location provides a quick drive to downtown Annapolis, Naval Academy, essential services, cultural attractions, restaurants and shopping.
- Type:
- Single Family
- Sq.Ft.:
- 1,694
- Status:
- Active
- Beds:
- 2
- Lot size:
- 0.26 Acres
- Year built:
- 1995
- Baths:
- 2.00
- MLS#:
- MDAA2077584
- Subdivision:
- Heritage Harbour
ADDITIONAL INFORMATION
Seller will consider all offers! Seller is willing to give a $2500 credit towards new carpet/flooring. This Charming single-family ranch home boasts a bright and airy interior flooded with natural light. Featuring two bedrooms and two bathrooms, it offers ample space for comfortable living. The attached two-car garage provides convenient parking and additional storage. Outside, the inviting wood deck, perfect for enjoying outdoor gatherings or peaceful moments in the backyard. Inside, the open concept kitchen, living room, and dining room create a seamless flow, ideal for both daily living and entertaining. With its modern design, versatile layout, and desirable location, this home offers the perfect blend of comfort and functionality for families or individuals seeking a cozy retreat to call their own.
$220,000
138 Street Annapolis, MD 21401
- Type:
- Business Opportunities
- Sq.Ft.:
- n/a
- Status:
- Active
- Beds:
- n/a
- Baths:
- MLS#:
- MDAA2077102
ADDITIONAL INFORMATION
Business sale only- Fantastic opportunity to own this well established Thai restaurant in the heart of downtown Annapolis. Approximately 1500SF with 20 seat dine-in. Fully equipped kitchen. Excellent visibility on the popular Main St. Beer & Wine license available. Landlord approval of new tenant is required. Showings by appointment only.
$1,575,000
371 Carriage Park Way Annapolis, MD 21401
- Type:
- Single Family
- Sq.Ft.:
- 6,576
- Status:
- Active
- Beds:
- 4
- Lot size:
- 0.62 Acres
- Year built:
- 1995
- Baths:
- 5.00
- MLS#:
- MDAA2077054
- Subdivision:
- Sanctuary At South River
ADDITIONAL INFORMATION
Discover the timeless charm of 371 Carriage Park Way, a New England transition-style home nestled in the prestigious Carriage Park neighborhood of Annapolis, MD. Boasting 4 bedrooms and 4.5 baths across over 6000 sqft, this residence offers a perfect blend of sophistication and comfort. The interiors feature cathedral ceilings and an open floorplan, creating a sense of spaciousness that enhances the overall ambiance. A 2-story family room floods the space with natural light, while two fireplaces add warmth and character. The library, complete with built-ins, provides a refined retreat. Hardwood floors and marble floors grace the majority of this home, creating an atmosphere of timeless elegance. The finished walk-out lower level, with an exercise room and second family room, offers versatility for leisure and entertainment. Step outside to a private swimming pool and a convenient 2-car garage. Enhancing the allure of this property is the deeded shared pier with a 5-ft. MLW (Mean Low Water), catering to boating enthusiasts. Imagine the possibilities as you take in the serene waterfront-like views. With minor upgrades, this stellar home can be tailored to your preferences, allowing you to create a living space that truly reflects your style. Seize the opportunity to own this exceptional Annapolis residence, where luxury meets functionality. Schedule a showing today and envision the lifestyle that awaits you at 371 Carriage Park Way. **Access to the dock is at the top of the cul-de-sac, there is a trail located at the private property sign. It's a short walk to the dock.
- Type:
- Single Family
- Sq.Ft.:
- 1,464
- Status:
- Active
- Beds:
- 2
- Year built:
- 1990
- Baths:
- 2.00
- MLS#:
- MDAA2074120
- Subdivision:
- Heritage Harbour
ADDITIONAL INFORMATION
Luxurious 2-bed, 2-bath city condo with a storage unit, newly renovated for contemporary urban living. Meticulous kitchen remodel, upgraded flooring, and fresh paint create a warm ambiance with serene treetop views. Chef's kitchen features newer appliances, sleek cabinetry, and beautiful countertops. Spacious bedrooms offer tranquility with large windows capturing greenery views. Private balcony, a treetop oasis, perfect for morning coffee or unwinding. Additional features: new HVAC, new hot water heater, new top-tier washer/dryer and new kitchen appliances. Building amenities include two sparkling pools inside and outside 930 Astern Way, entertainment game area, elevator, and stylish lobby. Heritage Harbour offers proximity to shopping, restaurants, health care and water access for boating. Community lodge provides additional indoor/outdoor pools, fitness center, library, and more. Prime location, modern comforts, and peaceful ambiance define this city gem. Schedule a viewing today to redefine urban living. Some photos are virtually staged.
$1,799,999
15 Newman Street Annapolis, MD 21401
- Type:
- Other
- Sq.Ft.:
- n/a
- Status:
- Active
- Beds:
- n/a
- Lot size:
- 0.21 Acres
- Year built:
- 1950
- Baths:
- MLS#:
- MDAA2016852
- Subdivision:
- Historic District
ADDITIONAL INFORMATION
Location, location, location! INVESTOR alert for an apartment unit building that can be converted to a single family home in historic Annapolis! This property is steps away from city dock and all that downtown Annapolis has to offer! Enjoy incredible views of historic Annapolis & Spa Creek. The Red Brick Inn is currently being used as a full time Airbnb, but it can easily be converted to a single family home. There are a total of three separate apartments that have all been updated in 2014 and are all separately metered. Floor plans and additional information available upon request! Donât miss out on this one!
© BRIGHT, All Rights Reserved - The data relating to real estate for sale on this website appears in part through the BRIGHT Internet Data Exchange program, a voluntary cooperative exchange of property listing data between licensed real estate brokerage firms in which Xome Inc. participates, and is provided by BRIGHT through a licensing agreement. Some real estate firms do not participate in IDX and their listings do not appear on this website. Some properties listed with participating firms do not appear on this website at the request of the seller. The information provided by this website is for the personal, non-commercial use of consumers and may not be used for any purpose other than to identify prospective properties consumers may be interested in purchasing. Some properties which appear for sale on this website may no longer be available because they are under contract, have Closed or are no longer being offered for sale. Home sale information is not to be construed as an appraisal and may not be used as such for any purpose. BRIGHT MLS is a provider of home sale information and has compiled content from various sources. Some properties represented may not have actually sold due to reporting errors.
Annapolis Real Estate
The median home value in Annapolis, MD is $552,900. This is higher than the county median home value of $458,200. The national median home value is $338,100. The average price of homes sold in Annapolis, MD is $552,900. Approximately 52.91% of Annapolis homes are owned, compared to 38.84% rented, while 8.25% are vacant. Annapolis real estate listings include condos, townhomes, and single family homes for sale. Commercial properties are also available. If you see a property you’re interested in, contact a Annapolis real estate agent to arrange a tour today!
Annapolis, Maryland 21401 has a population of 40,581. Annapolis 21401 is less family-centric than the surrounding county with 29.98% of the households containing married families with children. The county average for households married with children is 33.77%.
The median household income in Annapolis, Maryland 21401 is $92,026. The median household income for the surrounding county is $108,048 compared to the national median of $69,021. The median age of people living in Annapolis 21401 is 37.5 years.
Annapolis Weather
The average high temperature in July is 87.1 degrees, with an average low temperature in January of 28.4 degrees. The average rainfall is approximately 45.3 inches per year, with 12 inches of snow per year.
